New Homes » Tokai » Aichi Prefecture » Nagoya Meito-ku
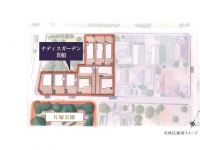 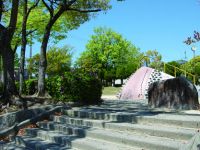
| | Nagoya, Aichi Prefecture Meito-ku, 愛知県名古屋市名東区 |
| Subway Higashiyama Line "Hongo" walk 15 minutes 地下鉄東山線「本郷」歩15分 |
| ■ Two models House published in! ※ South road NO.1 House ・ Kitadoro NO.8 House model House published in ※ When you preview weekdays in advance Please make your reservation. ※ Fire Water Closed ■2つのモデルハウス公開中!※南道路NO.1邸・北道路NO.8邸モデルハウス公開中 ※平日ご内覧の際は事前にご予約下さい。※火水定休 |
| ■ Subway Higashiyama Line "Hongo" station a 15-minute walk. Pride of the town go been passed down over the generations. Na disk Garden Kibune is born in the land of Kibune having the qualities of a mansion land. ■ In addition to the hill location in south sag, Very green of the foremost seat south across the street immediately lush park (1 minute Katazuka park walk) spreads. ※ There is also compartment that does not face the park. It will begin day-to-day fulfilling lives scenic backdrop of the green of the park. There is also to close a 5-minute walk also vast Ithaca green space, This environment blessed with green. ■ Long-term high-quality housing earthquake, Energy saving, deterioration, All maintenance highest grade acquisition. Not only a high-performance house, Also it will receive preferential treatment in taxation. ■地下鉄東山線「本郷」駅徒歩15分。世代を超えて受け継がれていく街の誇り。ナディスガーデン貴船は邸宅地としての資質を有する貴船の地に誕生します。■南垂れの高台立地に加えて、南側向かい側すぐに緑豊かな公園(片塚公園 徒歩1分)が広がるまさに緑の最前席。※公園に面しない区画もございます。 公園の緑を借景に日々の充実した暮らしが始まります。また広大な猪高緑地も徒歩5分の至近にあり、緑にも恵まれた環境です。■長期優良住宅 耐震、省エネ、劣化、維持管理 全て最高等級取得。住まいの高い性能だけでなく、税制面での優遇も受けられます。 |
Local guide map 現地案内図 | | Local guide map 現地案内図 | Features pickup 特徴ピックアップ | | Measures to conserve energy / Long-term high-quality housing / Corresponding to the flat-35S / Pre-ground survey / Vibration Control ・ Seismic isolation ・ Earthquake resistant / Parking two Allowed / Fiscal year Available / Energy-saving water heaters / Facing south / System kitchen / Bathroom Dryer / Yang per good / All room storage / Siemens south road / A quiet residential area / Around traffic fewer / Or more before road 6m / Japanese-style room / Shaping land / garden / Washbasin with shower / Face-to-face kitchen / Toilet 2 places / Bathroom 1 tsubo or more / 2-story / South balcony / Double-glazing / High speed Internet correspondence / Warm water washing toilet seat / Nantei / Underfloor Storage / The window in the bathroom / TV monitor interphone / Ventilation good / Dish washing dryer / Walk-in closet / City gas / Located on a hill / roof balcony / Flat terrain / Attic storage / Floor heating 省エネルギー対策 /長期優良住宅 /フラット35Sに対応 /地盤調査済 /制震・免震・耐震 /駐車2台可 /年度内入居可 /省エネ給湯器 /南向き /システムキッチン /浴室乾燥機 /陽当り良好 /全居室収納 /南側道路面す /閑静な住宅地 /周辺交通量少なめ /前道6m以上 /和室 /整形地 /庭 /シャワー付洗面台 /対面式キッチン /トイレ2ヶ所 /浴室1坪以上 /2階建 /南面バルコニー /複層ガラス /高速ネット対応 /温水洗浄便座 /南庭 /床下収納 /浴室に窓 /TVモニタ付インターホン /通風良好 /食器洗乾燥機 /ウォークインクロゼット /都市ガス /高台に立地 /ルーフバルコニー /平坦地 /屋根裏収納 /床暖房 | Event information イベント情報 | | Model house schedule / Every Saturday, Sunday and public holidays time / 10:00 ~ 17: 00 ● 2 one of the model house published in! ※ South road NO.1 House ・ Kitadoro NO.8 House model House published in ※ When you preview weekdays in advance Please make your reservation. (Fire Water Closed) モデルハウス日程/毎週土日祝時間/10:00 ~ 17:00●2つのモデルハウス公開中!※南道路NO.1邸・北道路NO.8邸モデルハウス公開中※平日ご内覧の際は事前にご予約下さい。(火水定休) | Property name 物件名 | | Na disk Garden Kibune third phase [NDS Ltd.] / Notice advertising ナディスガーデン貴船 第3期【NDS株式会社】/予告広告 | Price 価格 | | Undecided 未定 | Floor plan 間取り | | 4LDK 4LDK | Units sold 販売戸数 | | Undecided 未定 | Total units 総戸数 | | 10 units 10戸 | Land area 土地面積 | | 153.79 sq m ~ 175.24 sq m (46.52 tsubo ~ 53.00 tsubo) (measured) 153.79m2 ~ 175.24m2(46.52坪 ~ 53.00坪)(実測) | Building area 建物面積 | | 104.22 sq m ~ 109.3 sq m (31.52 tsubo ~ 33.06 square meters) 104.22m2 ~ 109.3m2(31.52坪 ~ 33.06坪) | Driveway burden-road 私道負担・道路 | | South 6.5m ・ North 6.5m width on public roads 南側6.5m・北側6.5m幅 公道 | Completion date 完成時期(築年月) | | February 2014 late schedule 2014年2月下旬予定 | Address 住所 | | Nagoya, Aichi Prefecture Meito-ku, Kibune 3-702-1 愛知県名古屋市名東区貴船3-702-1他 | Traffic 交通 | | Subway Higashiyama Line "Hongo" walk 15 minutes
Nagoya City bus "people with disabilities Sports Center" walk 3 minutes 地下鉄東山線「本郷」歩15分
名古屋市バス「障害者スポーツセンター」歩3分 | Related links 関連リンク | | [Related Sites of this company] 【この会社の関連サイト】 | Contact お問い合せ先 | | NDS Ltd. Residential Real Estate Division TEL: 0120-268-660 [Toll free] (mobile phone ・ Also available from PHS. ) Please contact the "saw SUUMO (Sumo)" NDS株式会社 住宅不動産事業本部TEL:0120-268-660【通話料無料】(携帯電話・PHSからもご利用いただけます。)「SUUMO(スーモ)を見た」と問い合わせください | Sale schedule 販売スケジュール | | Sales start ● 2014 February completed from mid-January ・ Regarding sales of 2014 March scheduled delivery The property is, Not been finalized whether the market in several phase one market at a time, For sale number of units also of undetermined, Property data is showing a thing of all units sold. Determination information will be displayed in a new subdivision this ad. Until this ad, Absolutely it is not possible to respond to the application of the contract or reservation. Further measures for ensuring the order application will not be taken. Please note. 1月中旬より販売開始●平成26年2月完成・平成26年3月引渡予定 本物件の販売につきましては、一度に売り出すか数期に分けて売り出すか確定しておらず、販売戸数も未確定のため、物件データは全販売戸数のものを表示しています。確定情報は新規分譲本広告にて表示いたします。本広告を行うまでは、契約又は予約の申込みに一切応じられません。また申込み順位の確保に関する措置は講じられません。予めご了承下さい。 | Building coverage, floor area ratio 建ぺい率・容積率 | | Building coverage: 40%, Volume ratio: 80% 建ぺい率:40%、容積率:80% | Time residents 入居時期 | | March 2014 mid-scheduled 2014年3月中旬予定 | Land of the right form 土地の権利形態 | | Ownership 所有権 | Structure and method of construction 構造・工法 | | Wooden 2-story (2 × 4 construction method) 木造2階建(2×4工法) | Construction 施工 | | Ltd. Marukyo Corporation 株式会社丸協 | Use district 用途地域 | | One low-rise 1種低層 | Other limitations その他制限事項 | | Residential land development construction regulation area, Height district, Height ceiling Yes, Setback Yes 宅地造成工事規制区域、高度地区、高さ最高限度有、壁面後退有 | Overview and notices その他概要・特記事項 | | Building confirmation number: No. H25 confirmation architecture Love Kenjuse 20582 No. other (2013 May 9, 2005) 建築確認番号:第H25確認建築愛建住セ20582号他(平成25年5月9日) | Company profile 会社概要 | | <Employer ・ Seller> Governor of Aichi Prefecture (7) No. 013802 (S) and the Central Association of Realtors member Tokai Real Estate Fair Trade Council member (one company) Property distribution management Association (S) and Japan two-by-four construction Association NDS (Ltd.) Residential Real Estate Division Yubinbango461-0004 Nagoya, Aichi Prefecture, Higashi-ku Aoi 1-18-26 <事業主・売主>愛知県知事(7)第013802号(社)中部不動産協会会員 東海不動産公正取引協議会加盟 (一社)不動産流通経営協会会員 (社)日本ツーバイフォー建築協会会員NDS(株)住宅不動産事業本部〒461-0004 愛知県名古屋市東区葵1-18-26 |
Otherその他 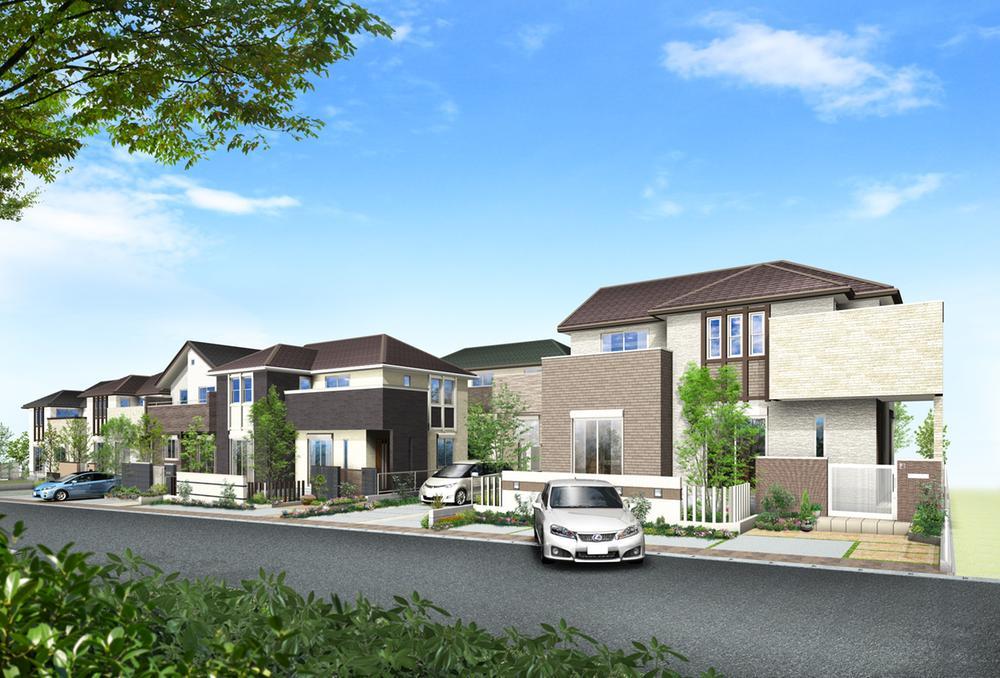 Exterior design to blend in a profound and beautiful skyline worthy of the land of quiet Kibune. ※ It may be different from the actual one that caused draw from design books.
閑静な貴船の地にふさわしい重厚かつ美しい街並みに調和する外観デザイン。※設計図書より描き起こしたもので実際とは異なる場合があります。
Cityscape Rendering街並完成予想図 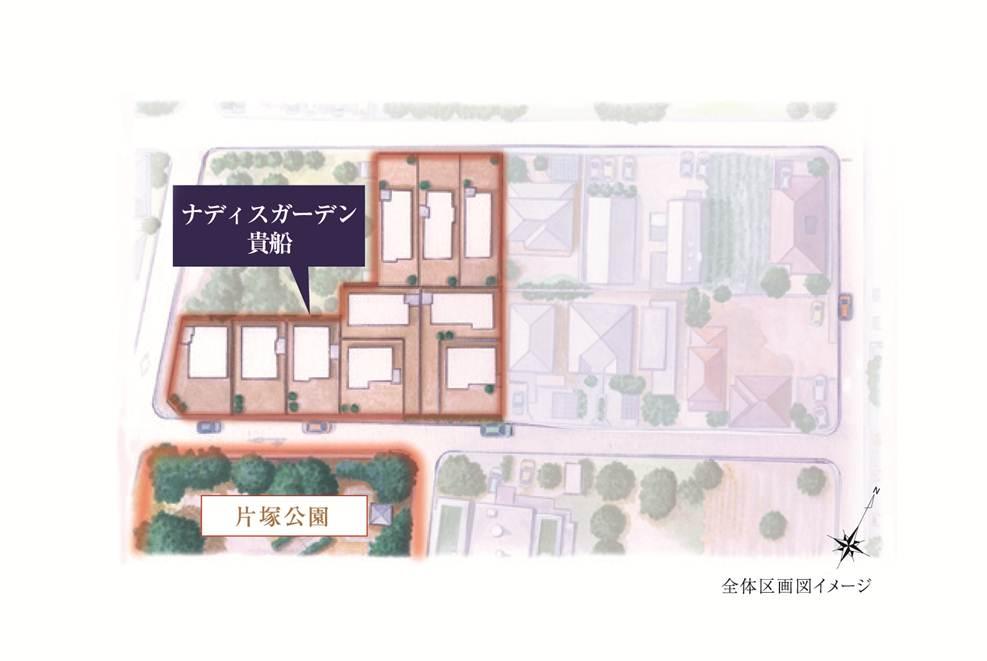 In addition to the just opposite of Katazuka park of the Property, Leave a rare green in the city "Ithaca green space" is also a 5-minute walk. And tennis courts and sports plaza also has been developed, You can sweat while familiarity naturally.
本物件のすぐ向かいの片塚公園に加えて、市内でも稀少な緑を残す「猪高緑地」も徒歩5分。テニスコートやスポーツ広場も整備されていて、自然に親しみながら汗を流すことができます。
Otherその他 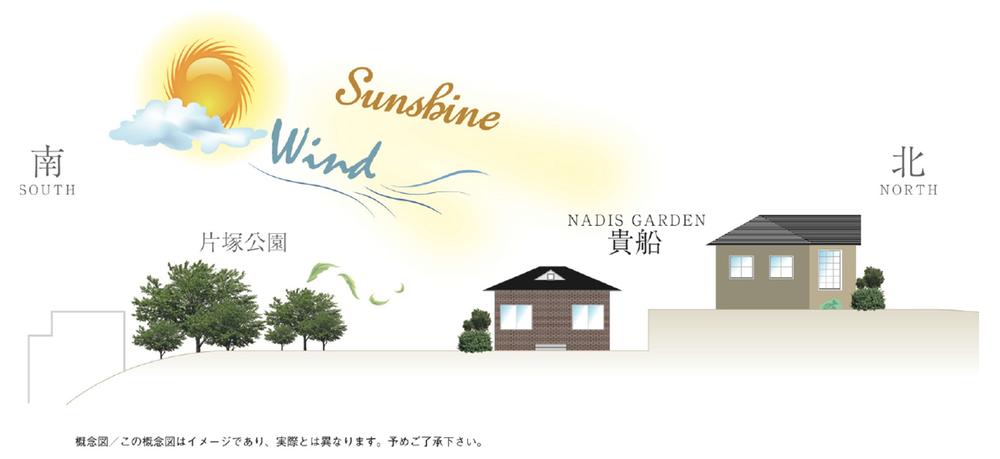 Opposite side of the south road are spread lush Katazuka park. North side compartment has been designed to respect the consideration of the day by increasing the ground surface. ※ Conceptual diagram is an image, In fact the different Please note that.
南側道路の向い側は緑豊かな片塚公園が広がっています。北側区画は地盤面を高くすることにより日当りに配慮した設計を行っています。※概念図はイメージであり、実際とは異なりますので予めご了承下さい。
Park公園 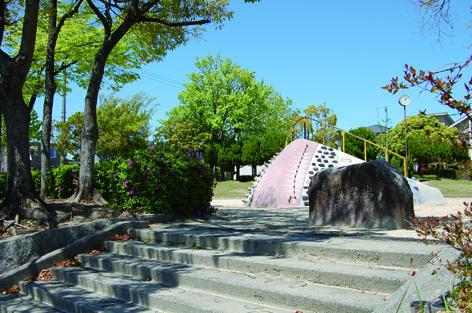 Location Katazuka 10m park to the park is spread immediately in front of the eyes. A new life will begin a park in scenic backdrop.
片塚公園まで10m 公園がすぐ眼前に広がるロケーション。公園を借景に新しい暮らしが始まります。
Local photos, including front road前面道路含む現地写真 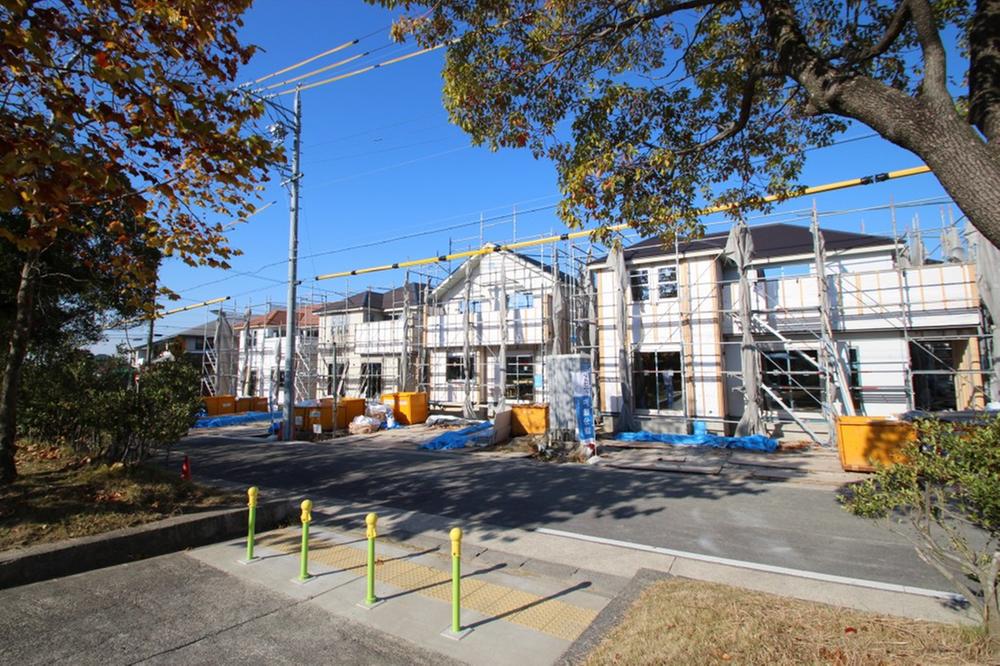 Na disk Garden opposite the Kibune park. Luxury location where green park is spread in front of the eyes. Local (12 May 2013) Shooting. ※ There is also compartment that does not face the park.
ナディスガーデン貴船の向かい側は公園。公園の緑が眼前に広がる贅沢なロケーション。現地(2013年12月)撮影。※公園に面しない区画もございます。
Park公園 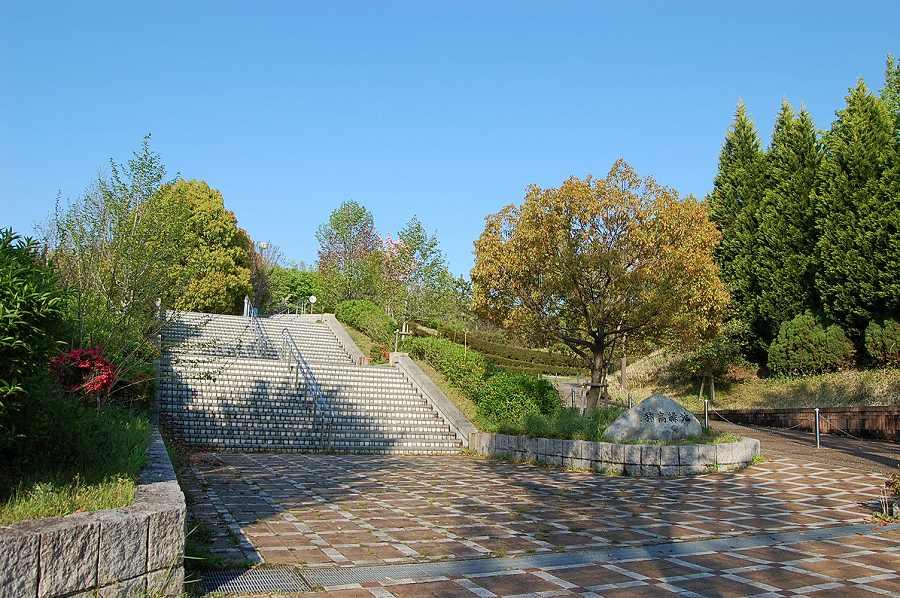 Ithaca 400m to green space
猪高緑地まで400m
Primary school小学校 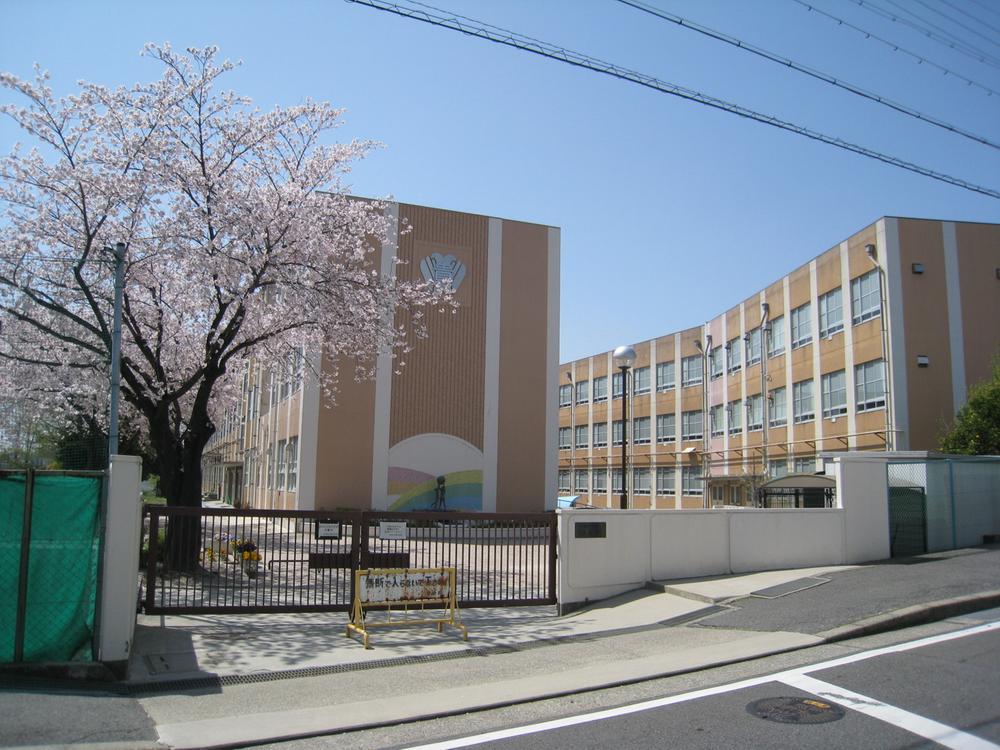 Kibune to elementary school 450m
貴船小学校まで450m
Junior high school中学校 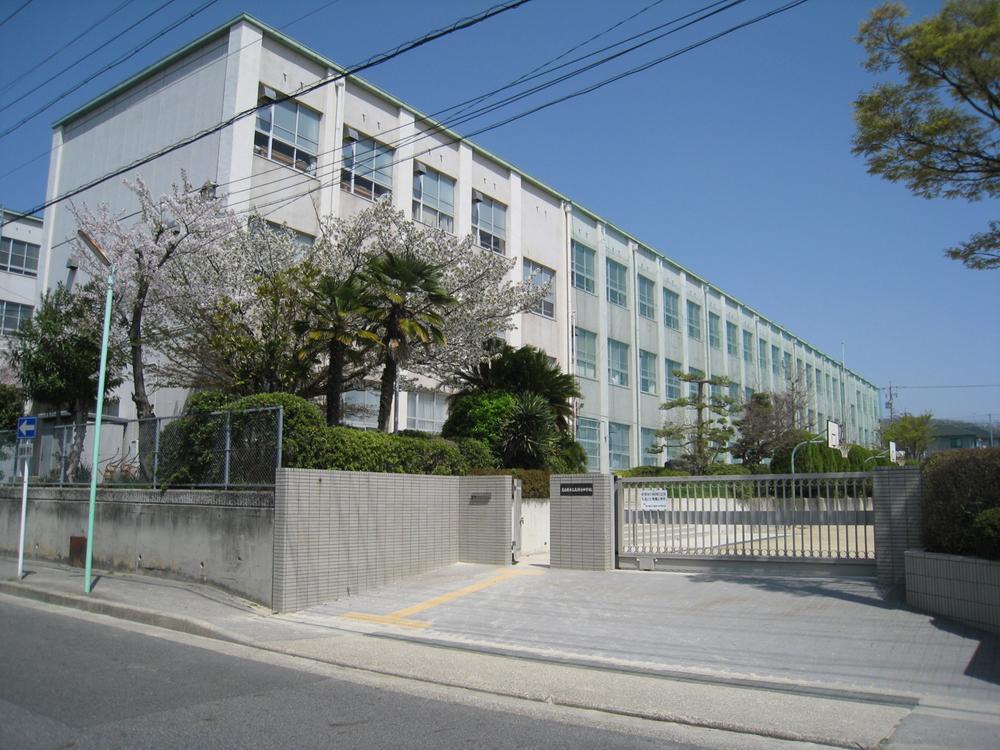 Takabaridai 660m until junior high school
高針台中学校まで660m
Station駅 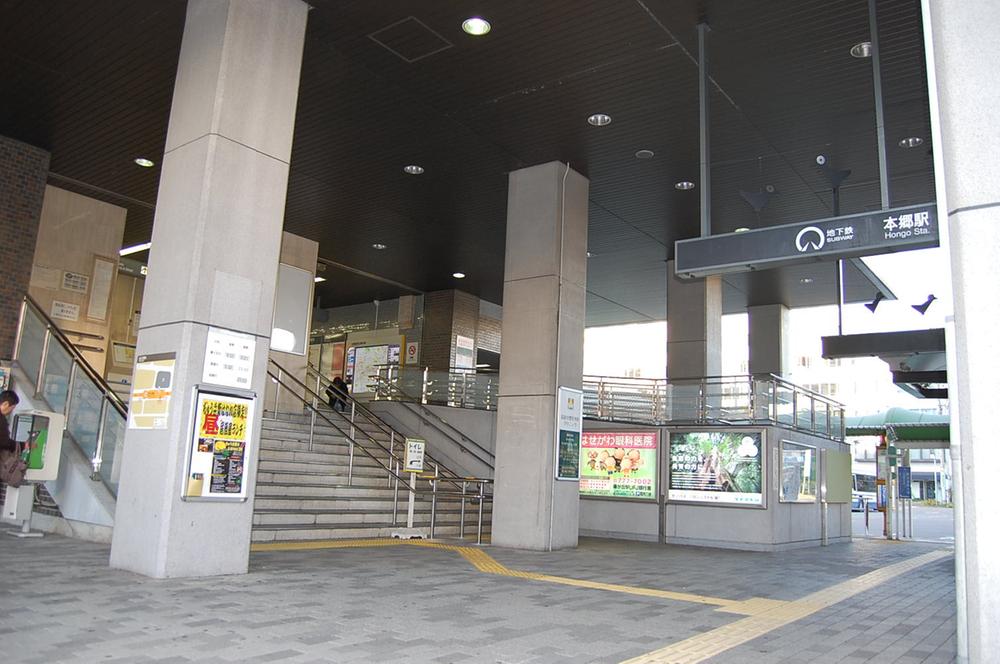 Located 1200m subway Higashiyama Line is blessed of the 15-minute walk from the subway Higashiyama Line "Hongo" station. Meieki ・ Direct access to Sakae.
地下鉄東山線「本郷」駅まで1200m 地下鉄東山線が徒歩15分の恵まれた立地。名駅・栄までダイレクトアクセス。
Supermarketスーパー 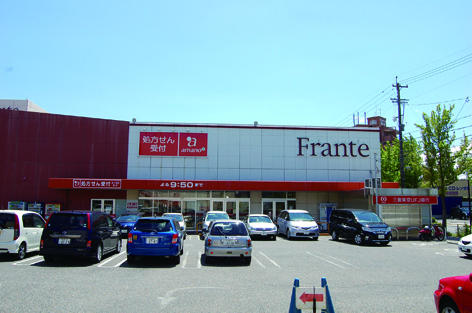 To paradise Furante 750m
極楽フランテまで750m
Kindergarten ・ Nursery幼稚園・保育園 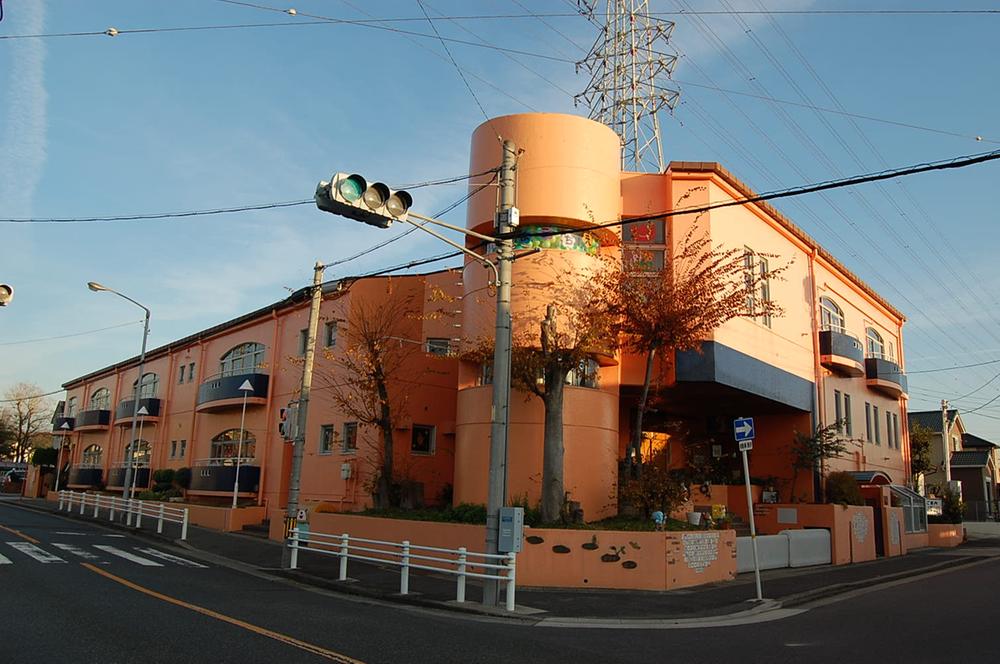 380m to the east, Kibune kindergarten "health ・ Human relations ・ environment ・ word ・ Comprehensive childcare the five areas of expression. ". There is also a time of English by the Physical Education and foreign instructors.
東きふね幼稚園まで380m 「健康・人間関係・環境・言葉・表現」の5領域を総合的に保育。体育指導や外国人講師による英語の時間もあります。
Livingリビング 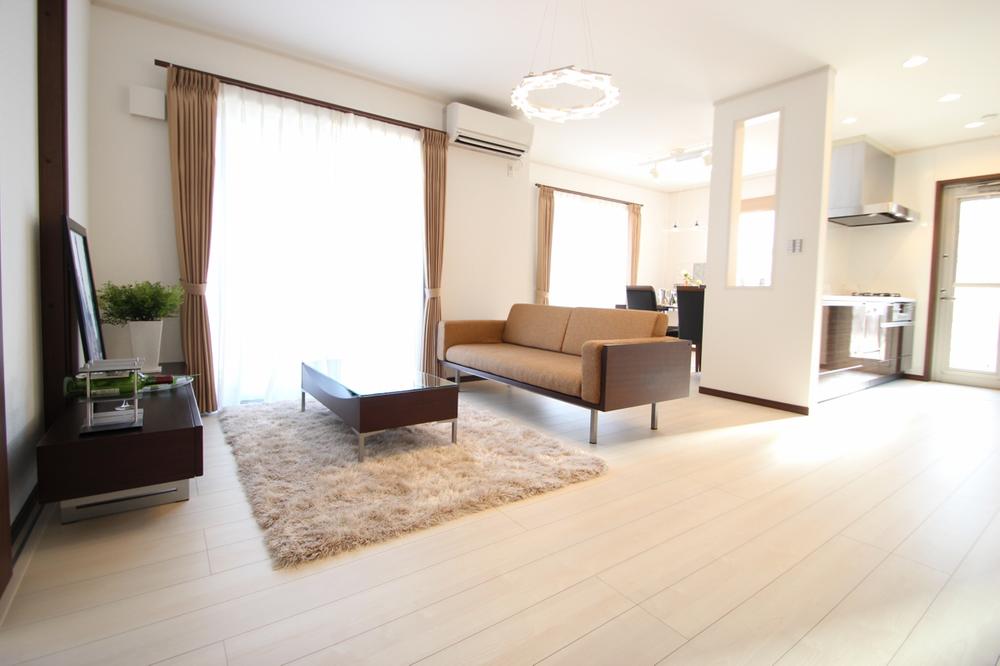 NO.1 House model house indoor (October 2013) Shooting
NO.1邸モデルハウス室内(2013年10月)撮影
Local appearance photo現地外観写真 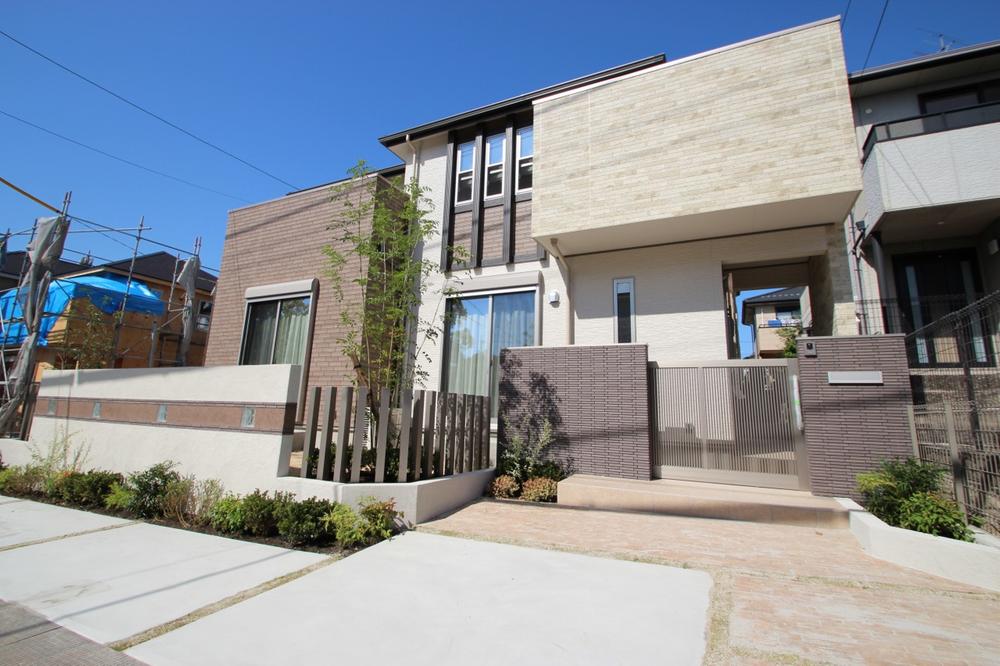 NO.1 House model house site (October 2013) Shooting
NO.1邸モデルハウス現地(2013年10月)撮影
Livingリビング 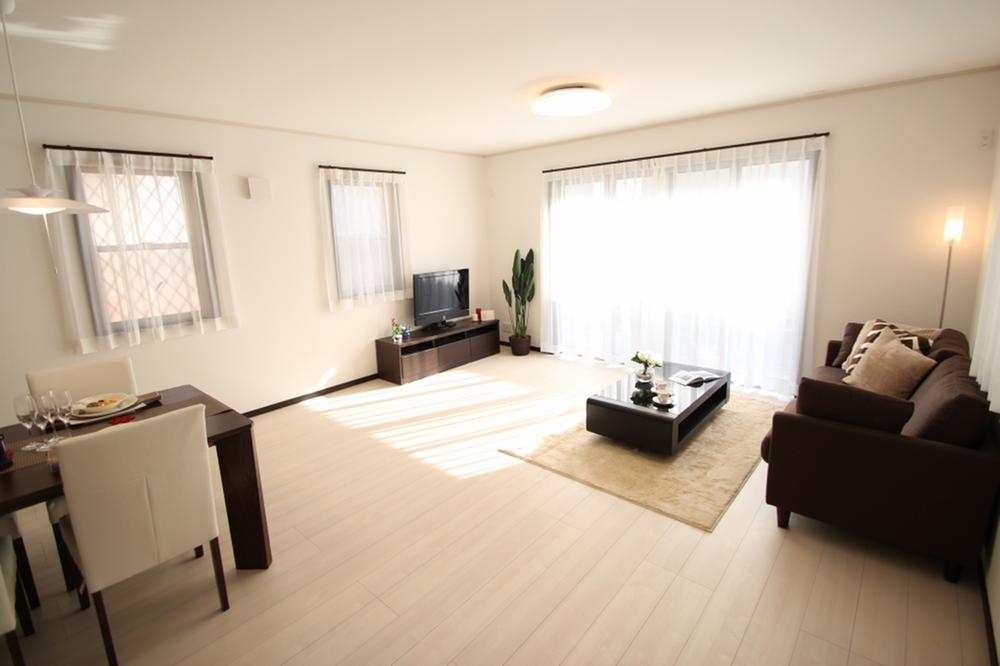 NO.8 House model house living (November 2013) Shooting
NO.8邸モデルハウスリビング(2013年11月)撮影
Kitchenキッチン 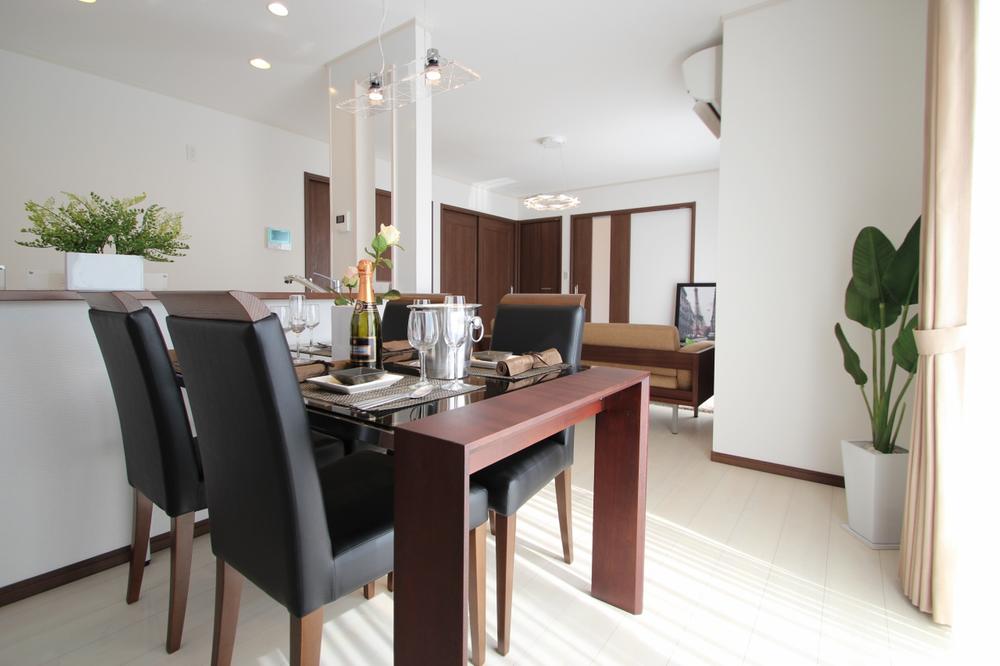 NO.1 House model house indoor (October 2013) Shooting
NO.1邸モデルハウス室内(2013年10月)撮影
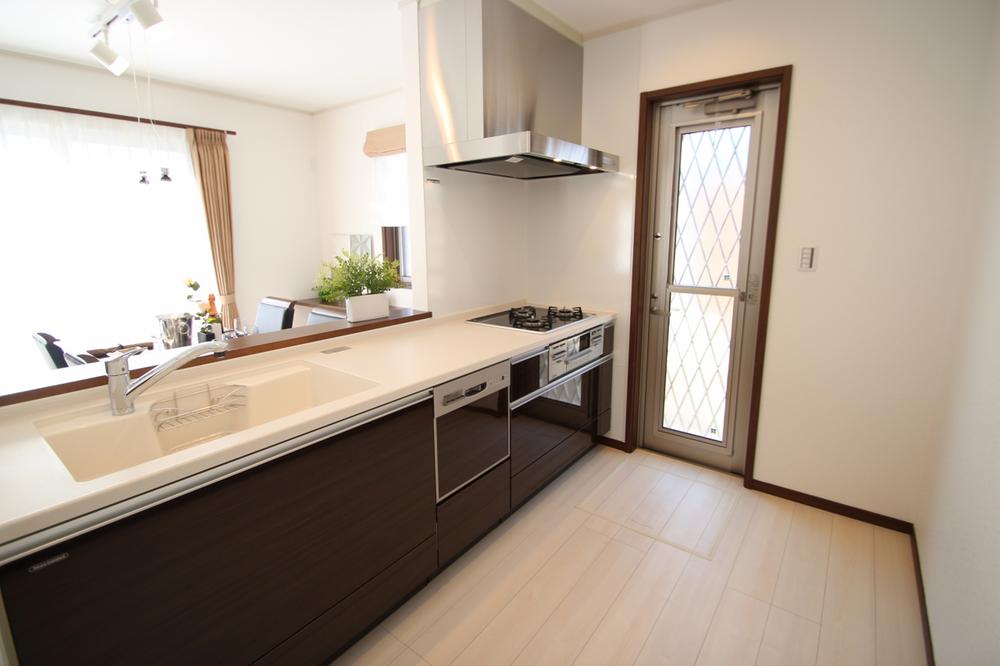 NO.1 House model house kitchen (10 May 2013) Shooting
NO.1邸モデルハウスキッチン(2013年10月)撮影
Floor plan間取り図 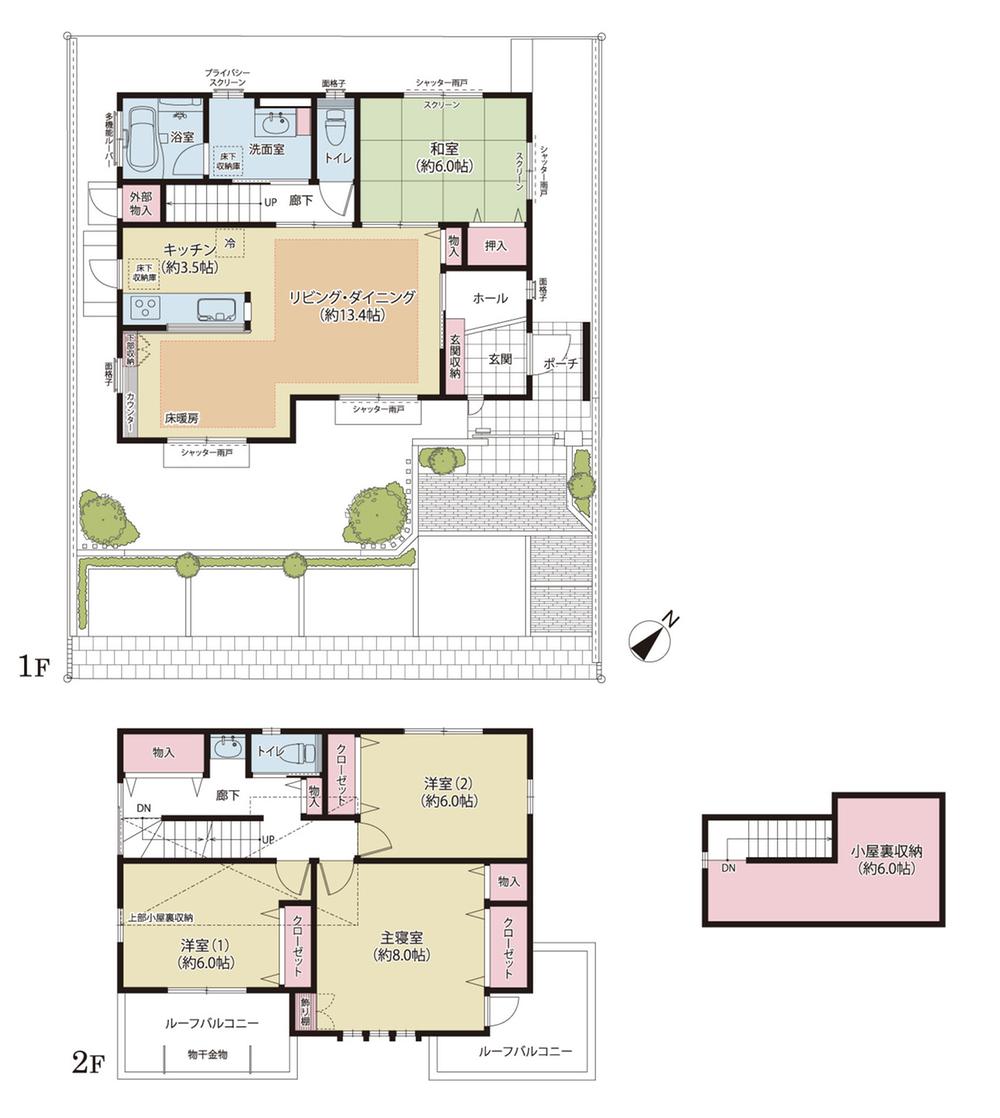 Exterior design to blend in a profound and beautiful skyline worthy of the land of quiet Kibune. ※ It may be different from the actual one that caused draw from design books.
閑静な貴船の地にふさわしい重厚かつ美しい街並みに調和する外観デザイン。※設計図書より描き起こしたもので実際とは異なる場合があります。
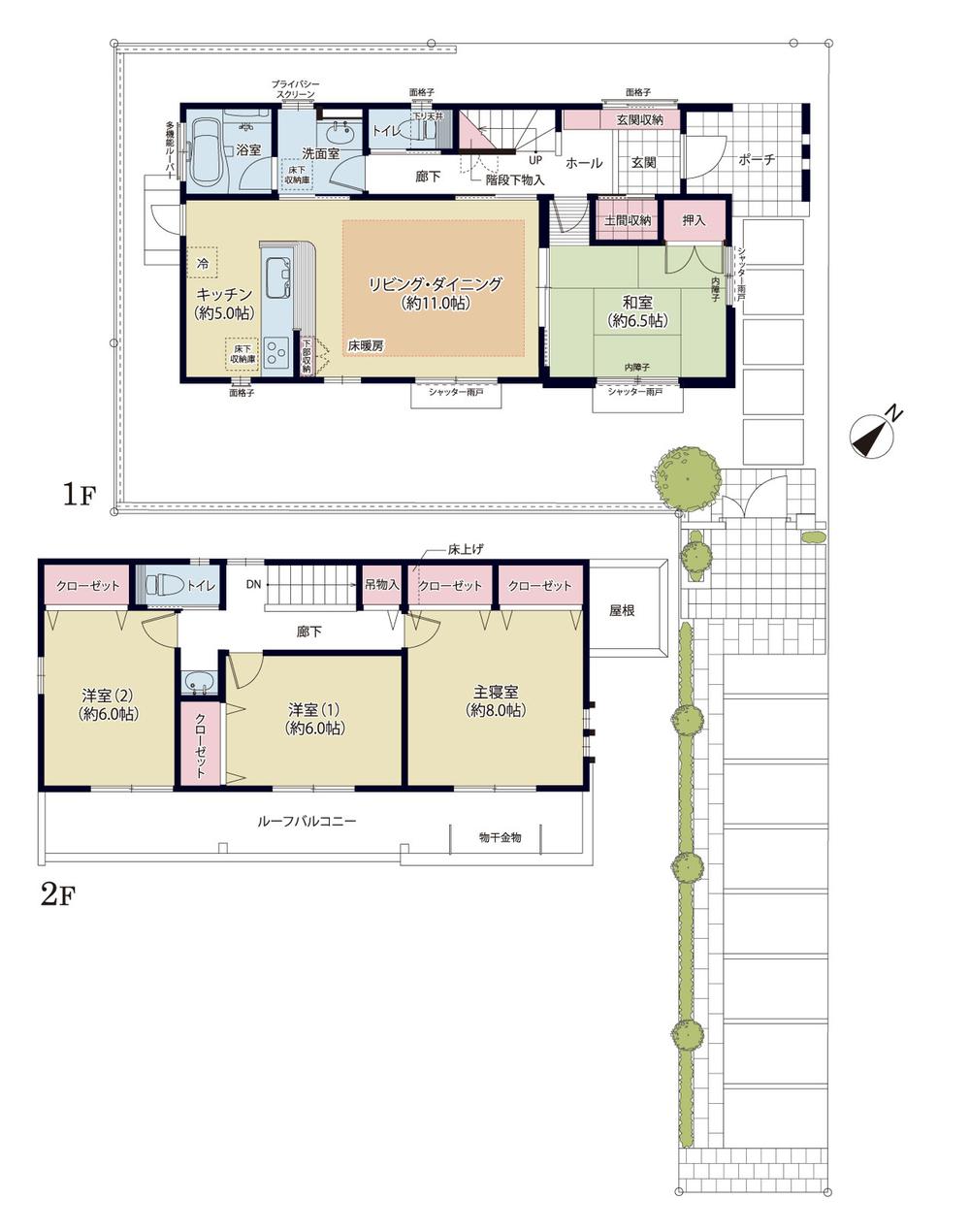 Exterior design to blend in a profound and beautiful skyline worthy of the land of quiet Kibune. ※ It may be different from the actual one that caused draw from design books.
閑静な貴船の地にふさわしい重厚かつ美しい街並みに調和する外観デザイン。※設計図書より描き起こしたもので実際とは異なる場合があります。
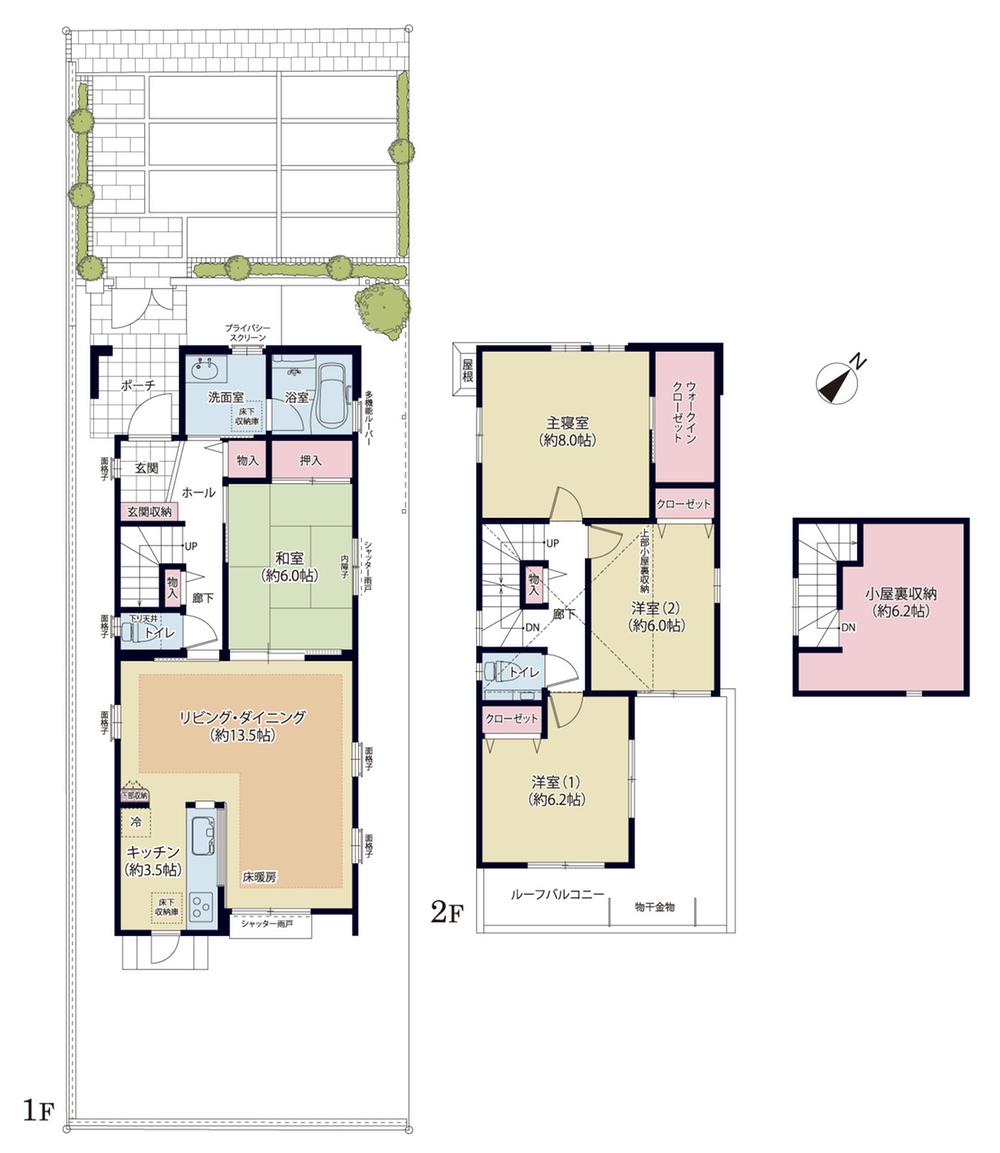 (NO.10), Price TBD , 4LDK, Land area 168.82 sq m , Building area 105.77 sq m
(NO.10)、価格 未定 、4LDK、土地面積168.82m2、建物面積105.77m2
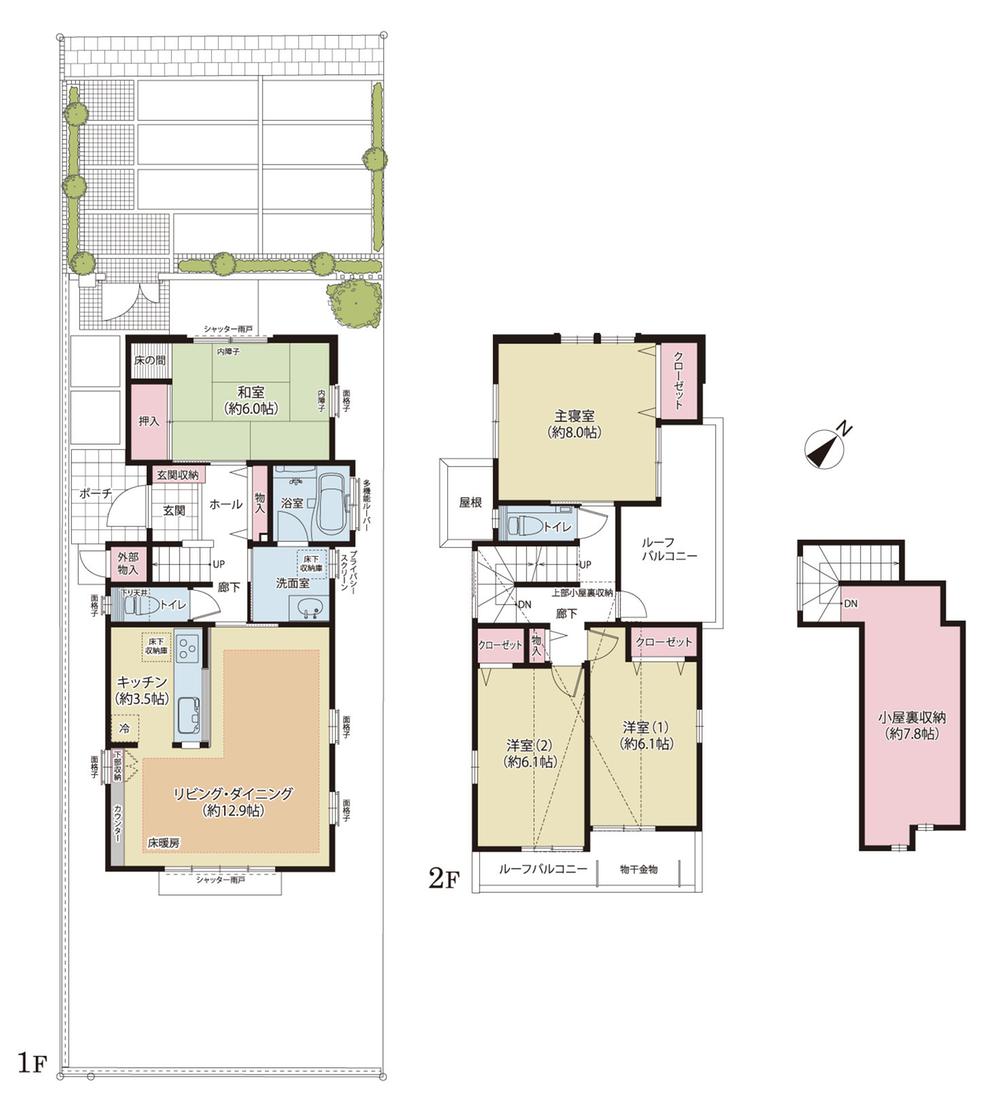 Exterior design to blend in a profound and beautiful skyline worthy of the land of quiet Kibune. ※ It may be different from the actual one that caused draw from design books.
閑静な貴船の地にふさわしい重厚かつ美しい街並みに調和する外観デザイン。※設計図書より描き起こしたもので実際とは異なる場合があります。
Other Equipmentその他設備 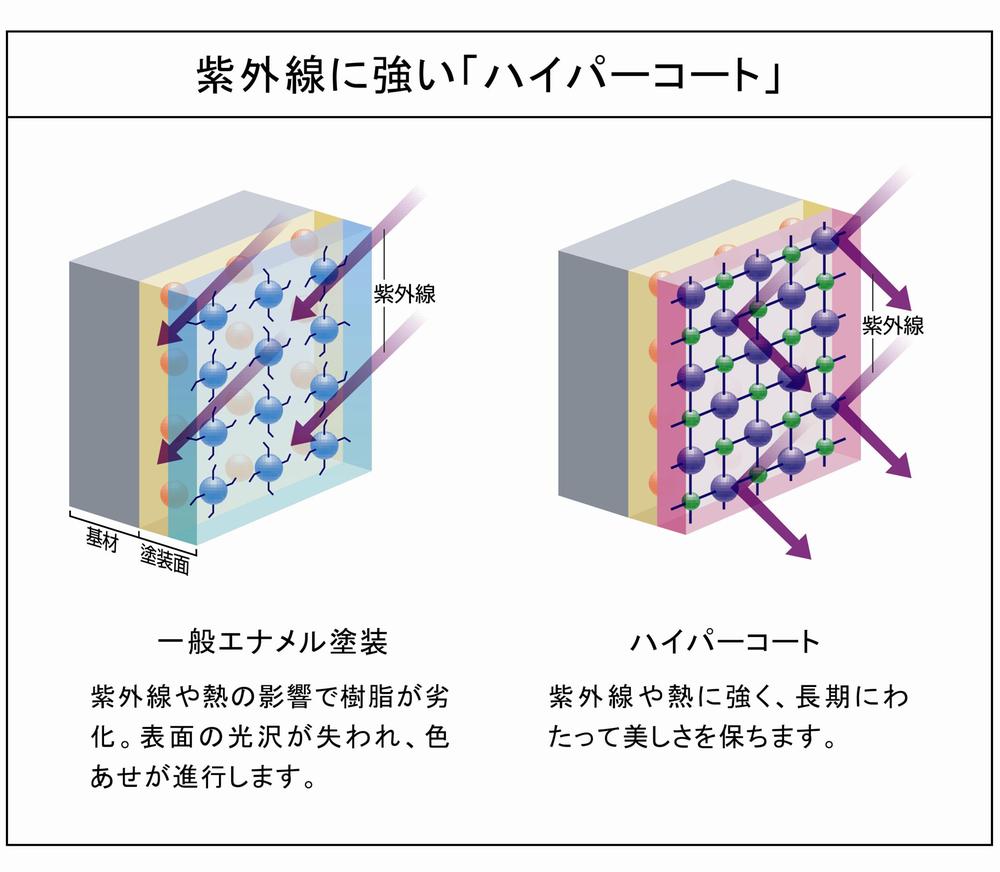 Outer wall adopts the siding of Nichiha Corporation. Hyper coat specifications that beautiful appearance is long-lasting. Strongly in ultraviolet light and heat, In addition, since the flexibility to follow the external force, Keep cracking and peeling hardly occurs beauty over a long period of time.
外壁はニチハ株式会社のサイディングを採用。美しい外観が長持ちするハイパーコート仕様。紫外線や熱に強く、また外力に対して柔軟に追従するので、ひび割れや剥がれが起こりにくく長期にわたって美しさを保ちます。
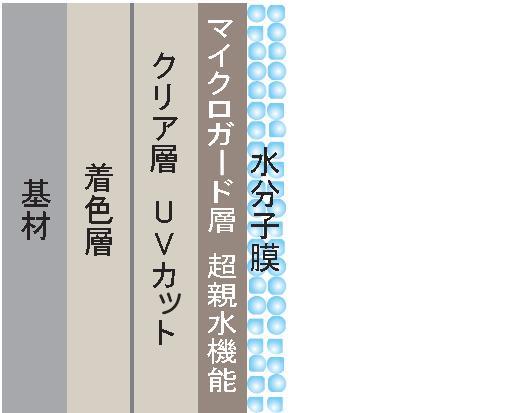 Adopted nano-hydrophilic micro-guard function on an outer wall. Self-cleaning function that washable the attached dirt repeatedly in rainwater. Create a thin water molecules film on the outer wall surface captures water molecules in the air with a hydrophilic effect, Float the dirt, It washed off in the rain.
外壁にはナノ親水マイクロガード機能も採用。付着した汚れを雨水で繰り返し落とせるセルフクリーニング機能。親水性の効果で空気中の水分子を取り込んで外壁表面に薄い水分子膜を作り、汚れを浮かせて、雨で洗い落とします。
Security equipment防犯設備 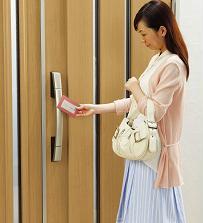 Entrance door ・ Adopted Pitatto key of YKKAP Co., Ltd. The lock. Card with a built-in IC chip / Open and close two of the key at a time by simply bringing the seal to handle. Also, Just put a seal, Favorite belongings is transformed into a key.
玄関ドア・錠にはYKKAP株式会社のピタットキーを採用。ICチップを内蔵したカード/シールをハンドルに近づけるだけで2つのカギを1度に開け閉め。また、シールを貼るだけで、お気に入りの持ち物がカギに早変わり。
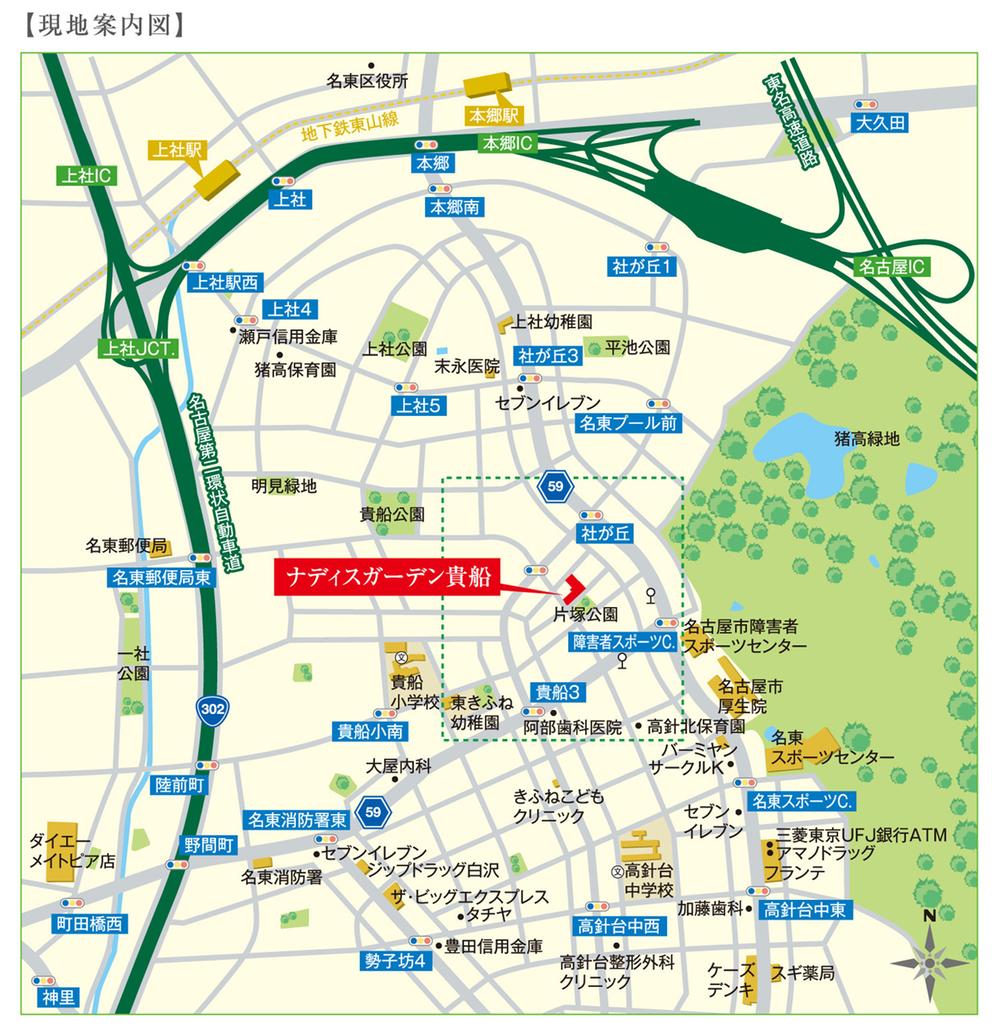 Local guide map
現地案内図
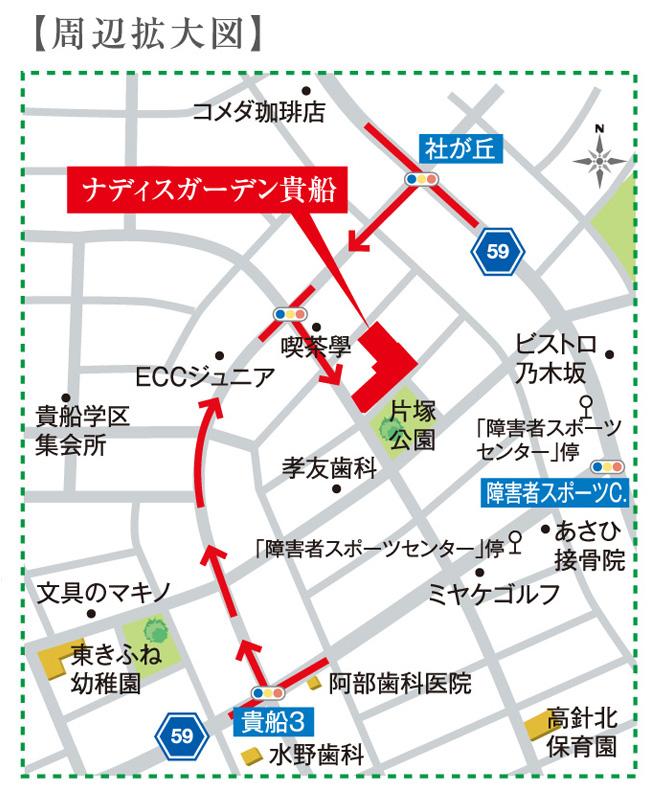 Local guide map
現地案内図
Other Equipmentその他設備 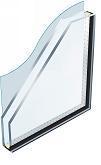 Adopt the Low-E double-glazing of YKKAP Co., Ltd. The window. Coating the outdoor side glass with Low-E metal film, About 60% cut the sun of the hot wire. Enhance the cooling effect, It will be in a room of faded prevention by the afternoon sun measures and ultraviolet.
窓にはYKKAP株式会社のLow-E複層ガラスを採用。室外側ガラスをLow-E金属膜でコーティングし、太陽の熱線を約60%カット。冷房効果を高め、西日対策や紫外線による室内の色あせ防止になります。
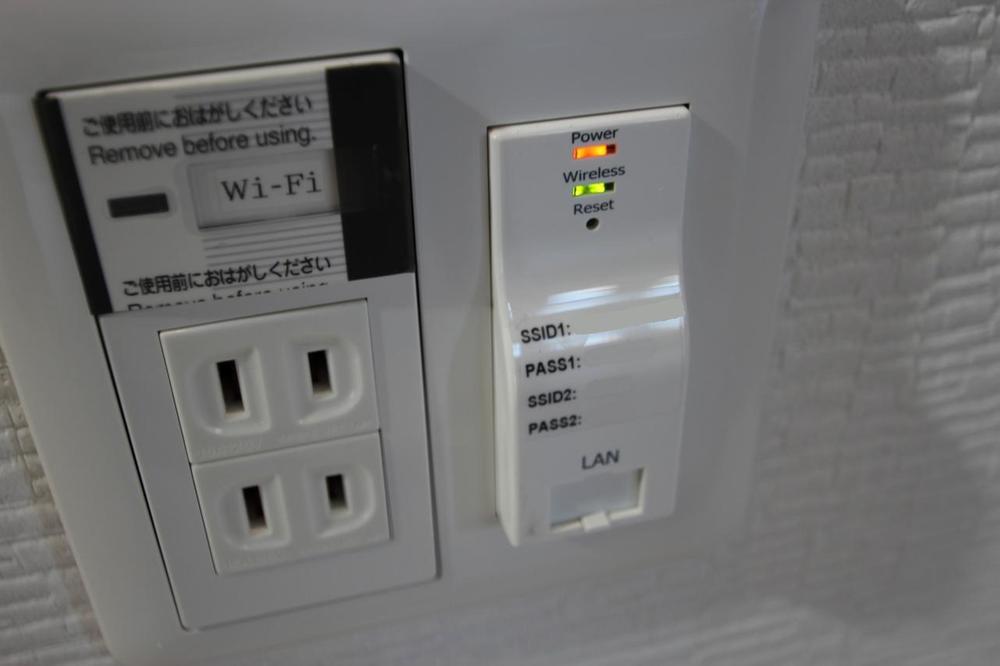 So that no matter where the house can enjoy the network environment, Pre-equipped with a Wi-Fi access point on the first floor and the second floor. Utilizing the network, We propose a new lifestyle. ※ Pull-construction work, such as optical cable is required separately.
家中どこにいてもネットワーク環境を享受できるよう、予め1階と2階にWi-Fiアクセスポイントを装備。ネットワークを活用した、新たな生活スタイルをご提案します。※光ケーブル等の引込工事は別途必要です。
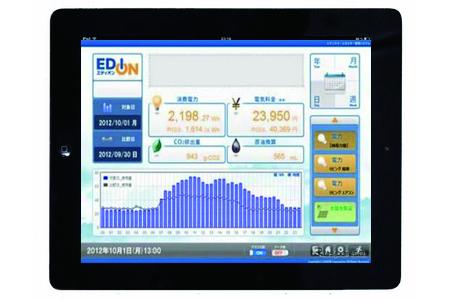 And promote friendly power-saving and "visualization" of your power in the "notification function". "Visualization" You can check the electricity of your usage anytime, anywhere in the you have a smart phone or tablet. And notify you by e-mail, etc. If more than the "notification function" power-saving goal. Not only eco by the promotion of energy saving life, You can also expect power savings.
ご使用電力の「見える化」と「お知らせ機能」でやさしく節電を促進します。「見える化」お持ちのスマートフォンやタブレットでいつでもどこでも電気のご使用状況の確認ができます。「お知らせ機能」節電目標を超えるとメール等でお知らせします。省エネ生活の促進によりエコだけではなく、節電効果も期待できます。
The entire compartment Figure全体区画図 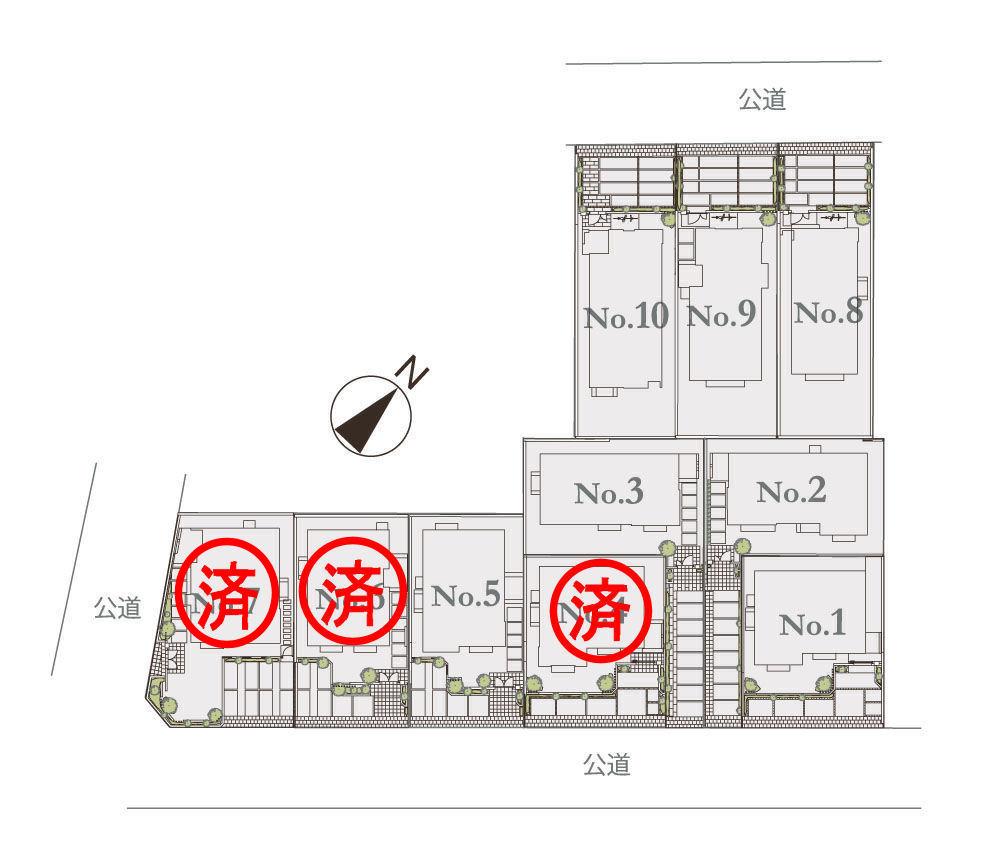 South road section is adjacent to the park across the road. A new life will begin a green park in the scenic backdrop.
南道路区画は道路を挟んで公園に隣接。公園の緑を借景に新しい暮らしが始まります。
Convenience storeコンビニ 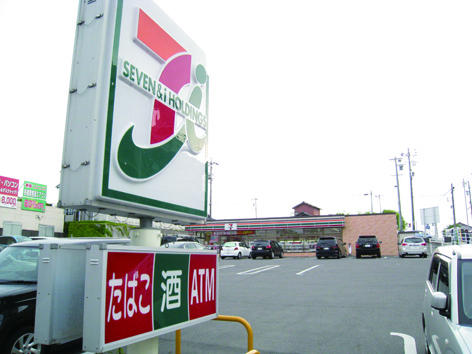 590m to Seven-Eleven
セブンイレブンまで590m
Kindergarten ・ Nursery幼稚園・保育園 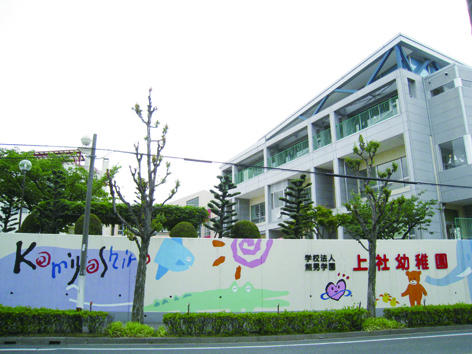 Kamiyashiro 670m "wise child" to kindergarten "gentle child," "strong child of the heart", "the body of the strong child" is educational goals.
上社幼稚園まで670m 「かしこい子」「やさしい子」「こころのつよい子」「からだのつよい子」が教育目標。
Location
| 































