New Homes » Tokai » Aichi Prefecture » Nagoya Meito-ku
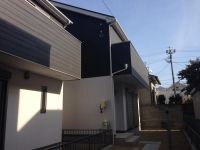 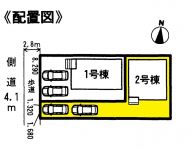
| | Nagoya, Aichi Prefecture Meito-ku, 愛知県名古屋市名東区 |
| Subway Higashiyama Line "Kamiyashiro" walk 13 minutes 地下鉄東山線「上社」歩13分 |
| ◆ Good urban housing and easy to use! ◆ Room clean, walk-in closet of the two places! ◆使い勝手の良い都市型住宅!◆2ヶ所のウォークインクローゼットで居室スッキリ! |
| ◆ Subway Higashiyama Line "Kamiyashiro" station walk 13 minutes of good location! ! ◆ convenience store ・ Super also within walking distance, It is close to living facilities enhancement! ◆ TV monitor with intercom to protect a comfortable life! ◆ 19 Pledge than the LDK family of relaxation space of the south! ◆地下鉄東山線「上社」駅徒歩13分の好立地!!◆コンビニ・スーパーも徒歩圏内で、近隣生活施設充実してます!◆快適な暮らしを守るTVモニター付きインターホン!◆南面の19帖超のLDKは家族のくつろぎスペース! |
Features pickup 特徴ピックアップ | | Corresponding to the flat-35S / Pre-ground survey / Parking two Allowed / Immediate Available / LDK18 tatami mats or more / Energy-saving water heaters / Super close / Facing south / System kitchen / Bathroom Dryer / All room storage / Or more before road 6m / Japanese-style room / Washbasin with shower / Wide balcony / Toilet 2 places / Bathroom 1 tsubo or more / 2-story / South balcony / Double-glazing / Warm water washing toilet seat / Underfloor Storage / The window in the bathroom / TV monitor interphone / Walk-in closet / City gas フラット35Sに対応 /地盤調査済 /駐車2台可 /即入居可 /LDK18畳以上 /省エネ給湯器 /スーパーが近い /南向き /システムキッチン /浴室乾燥機 /全居室収納 /前道6m以上 /和室 /シャワー付洗面台 /ワイドバルコニー /トイレ2ヶ所 /浴室1坪以上 /2階建 /南面バルコニー /複層ガラス /温水洗浄便座 /床下収納 /浴室に窓 /TVモニタ付インターホン /ウォークインクロゼット /都市ガス | Price 価格 | | 31.5 million yen 3150万円 | Floor plan 間取り | | 3LDK 3LDK | Units sold 販売戸数 | | 1 units 1戸 | Total units 総戸数 | | 2 units 2戸 | Land area 土地面積 | | 138.69 sq m (41.95 tsubo) (Registration) 138.69m2(41.95坪)(登記) | Building area 建物面積 | | 98.55 sq m (29.81 tsubo) (Registration) 98.55m2(29.81坪)(登記) | Driveway burden-road 私道負担・道路 | | Road width: 59.7m ~ 60.0m, Asphaltic pavement 道路幅:59.7m ~ 60.0m、アスファルト舗装 | Completion date 完成時期(築年月) | | 2013 in late November 2013年11月下旬 | Address 住所 | | Nagoya, Aichi Prefecture Meito-ku, Kibune 1 愛知県名古屋市名東区貴船1 | Traffic 交通 | | Subway Higashiyama Line "Kamiyashiro" walk 13 minutes
Subway Higashiyama Line "one company" walk 18 minutes
Subway Higashiyama Line "Hongo" walk 21 minutes 地下鉄東山線「上社」歩13分
地下鉄東山線「一社」歩18分
地下鉄東山線「本郷」歩21分
| Related links 関連リンク | | [Related Sites of this company] 【この会社の関連サイト】 | Person in charge 担当者より | | Person in charge of real-estate and building Motokawa Kazuki Age: 30 Daigyokai Experience: 7 years to meet and cherish your, You my best my best. Please consult also trifles. 担当者宅建元川 一樹年齢:30代業界経験:7年お客様との出会いを大切に、精一杯頑張ります。些細な事でもご相談ください。 | Contact お問い合せ先 | | TEL: 0800-603-8768 [Toll free] mobile phone ・ Also available from PHS
Caller ID is not notified
Please contact the "saw SUUMO (Sumo)"
If it does not lead, If the real estate company TEL:0800-603-8768【通話料無料】携帯電話・PHSからもご利用いただけます
発信者番号は通知されません
「SUUMO(スーモ)を見た」と問い合わせください
つながらない方、不動産会社の方は
| Building coverage, floor area ratio 建ぺい率・容積率 | | Building coverage: 60%, Volume ratio: 200% 建ぺい率:60%、容積率:200% | Time residents 入居時期 | | Immediate available 即入居可 | Land of the right form 土地の権利形態 | | Ownership 所有権 | Structure and method of construction 構造・工法 | | Wooden 2-story 木造2階建 | Use district 用途地域 | | Two dwellings 2種住居 | Land category 地目 | | Residential land 宅地 | Overview and notices その他概要・特記事項 | | Contact: Motokawa Kazuki, Building confirmation number: first KS113-0110-03085 担当者:元川 一樹、建築確認番号:第KS113-0110-03085 | Company profile 会社概要 | | <Mediation> Governor of Aichi Prefecture (2) No. 020756 (Ltd.) Earl planner ・ Solutions Nagoya Higashiten Yubinbango468-0015 Nagoya, Aichi Prefecture Tempaku-ku original 2-507 <仲介>愛知県知事(2)第020756号(株)アールプランナー・ソリューションズ名古屋東店〒468-0015 愛知県名古屋市天白区原2-507 |
Local appearance photo現地外観写真 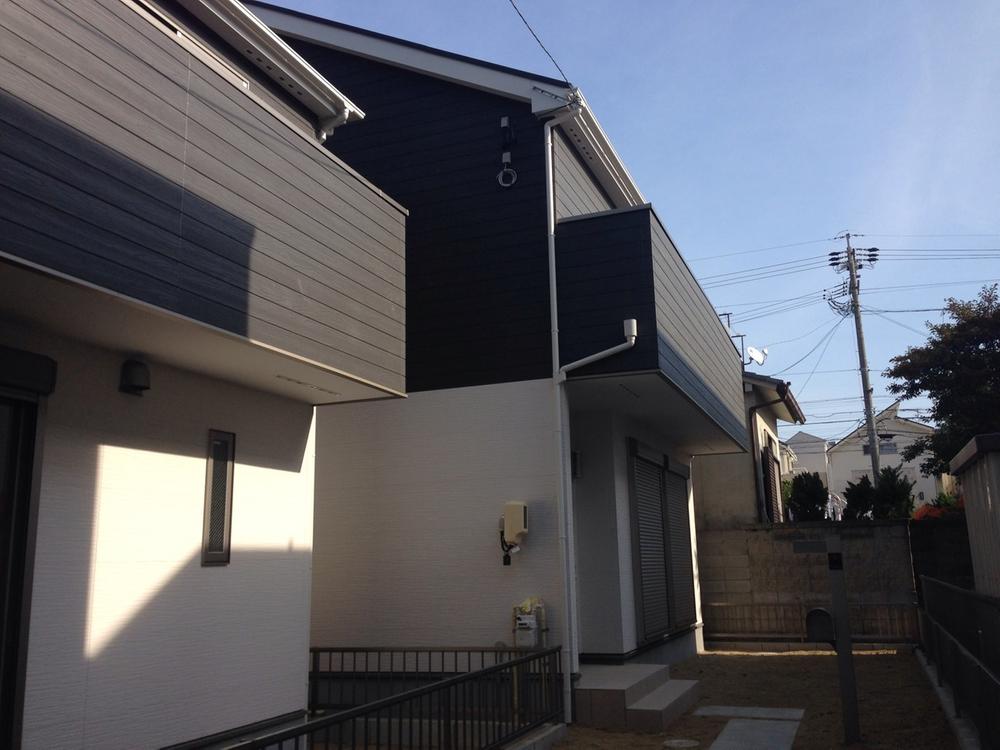 Building 2 ☆ Appearance (2013.11.24 shooting)
2号棟☆外観(2013.11.24撮影)
The entire compartment Figure全体区画図 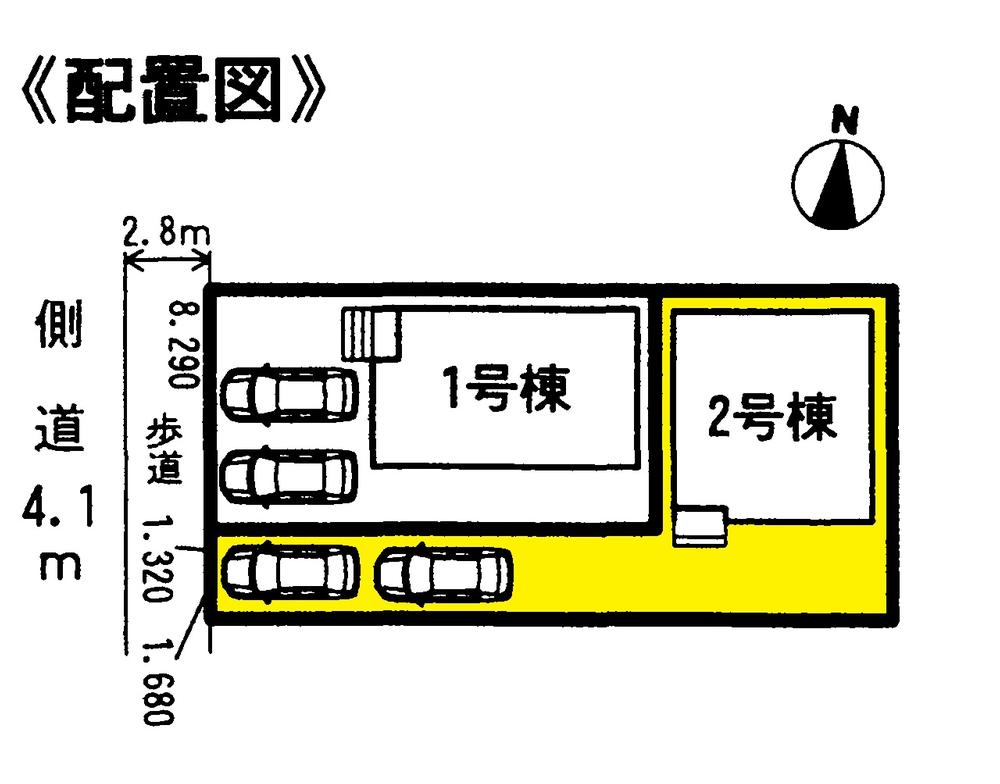 Compartment figure
区画図
Floor plan間取り図 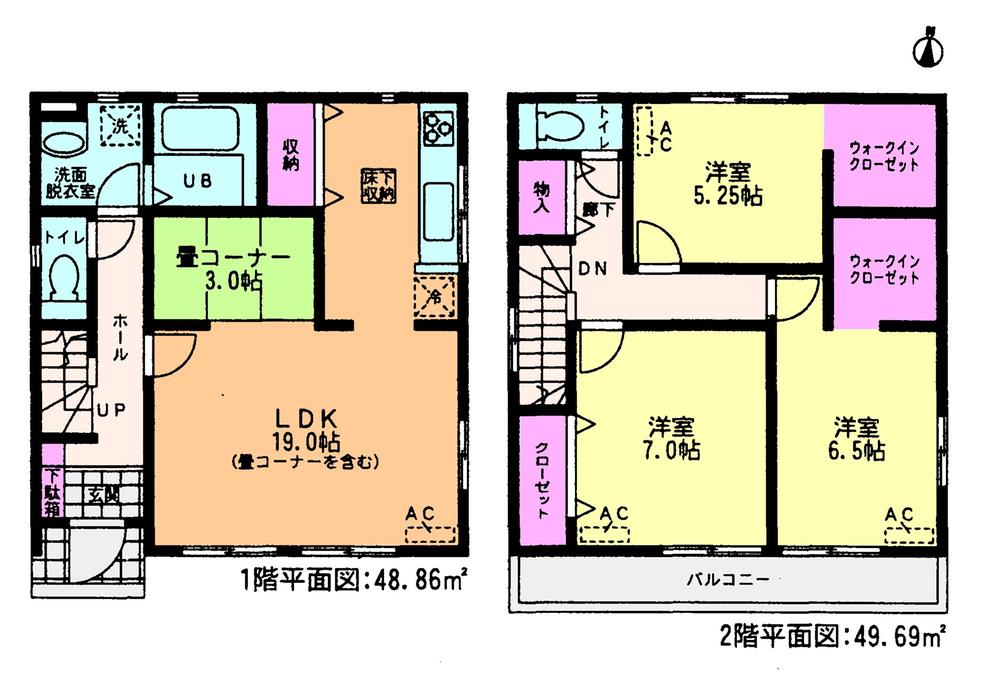 (Building 2), Price 31.5 million yen, 3LDK, Land area 138.69 sq m , Building area 98.55 sq m
(2号棟)、価格3150万円、3LDK、土地面積138.69m2、建物面積98.55m2
Kitchenキッチン 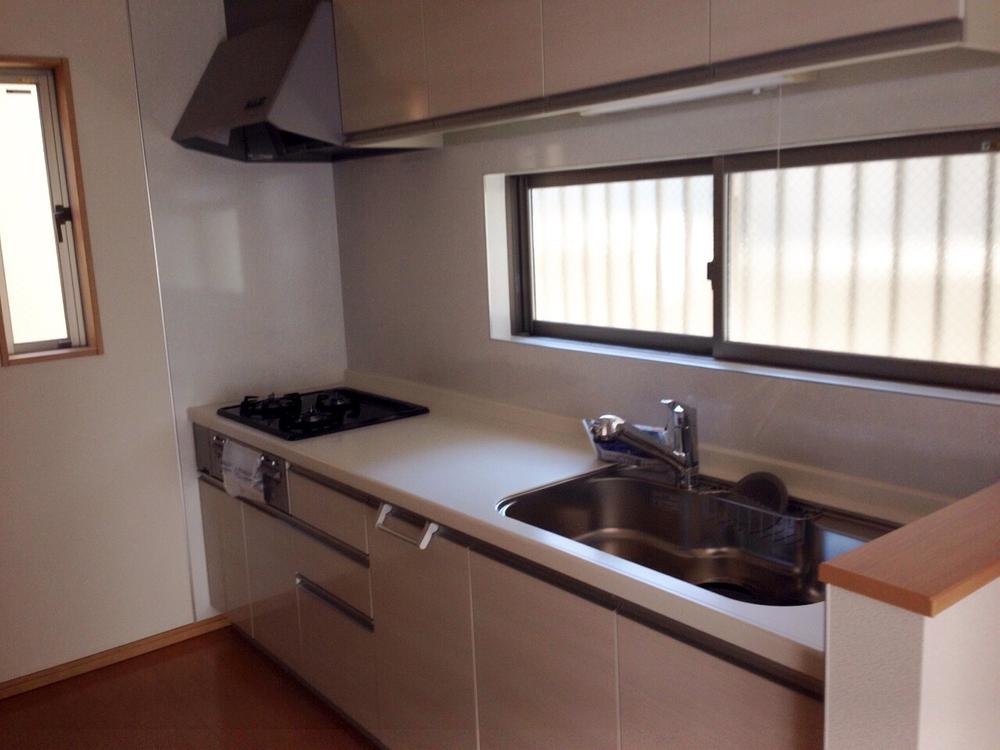 Building 2 ☆ Kitchen (2013.11.24 shooting) ※ Stand-alone kitchen
2号棟☆キッチン(2013.11.24撮影)
※独立型キッチン
Bathroom浴室 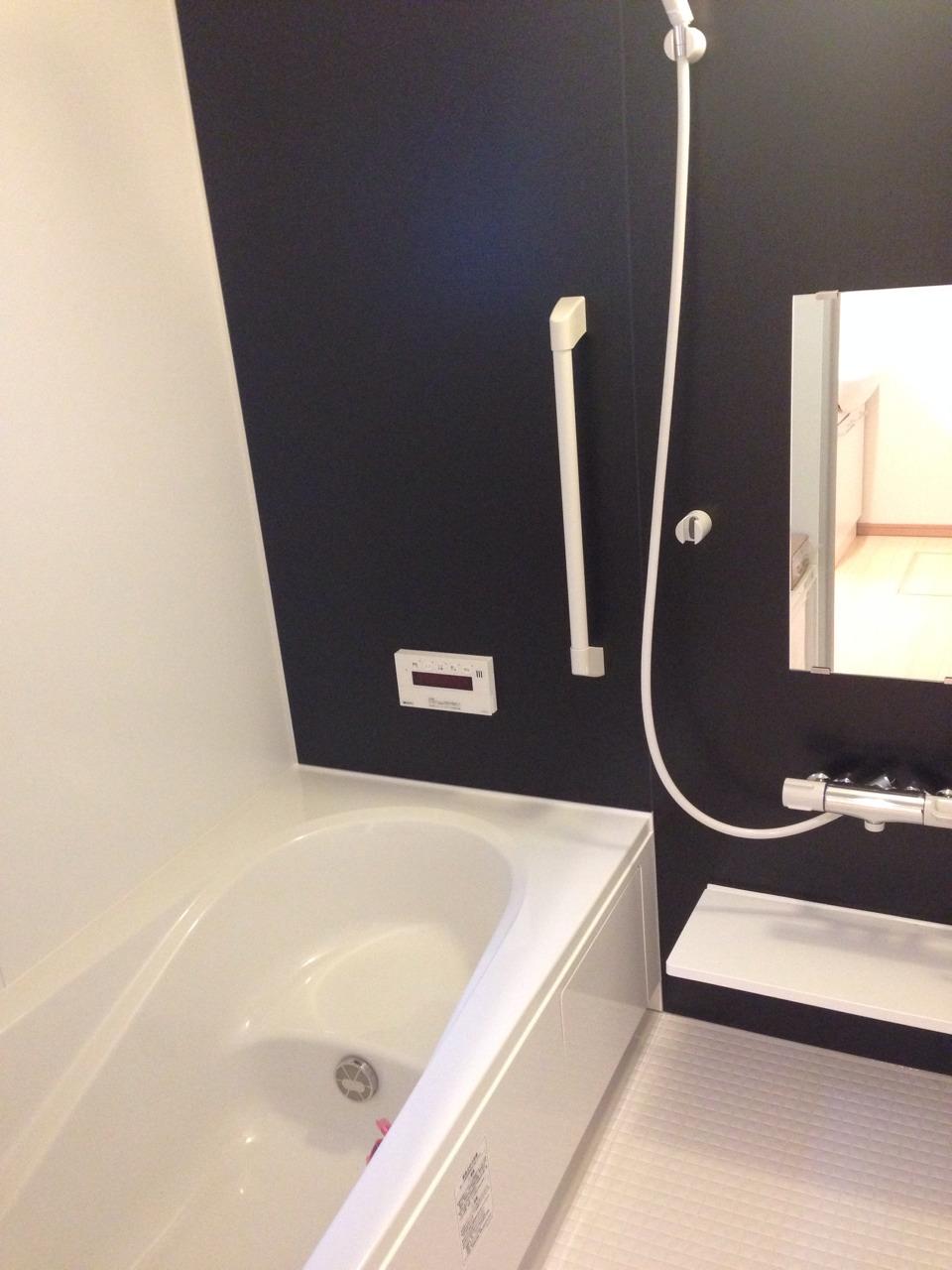 Building 2 ☆ Bathroom (2013.11.24 shooting)
2号棟☆浴室(2013.11.24撮影)
Kitchenキッチン 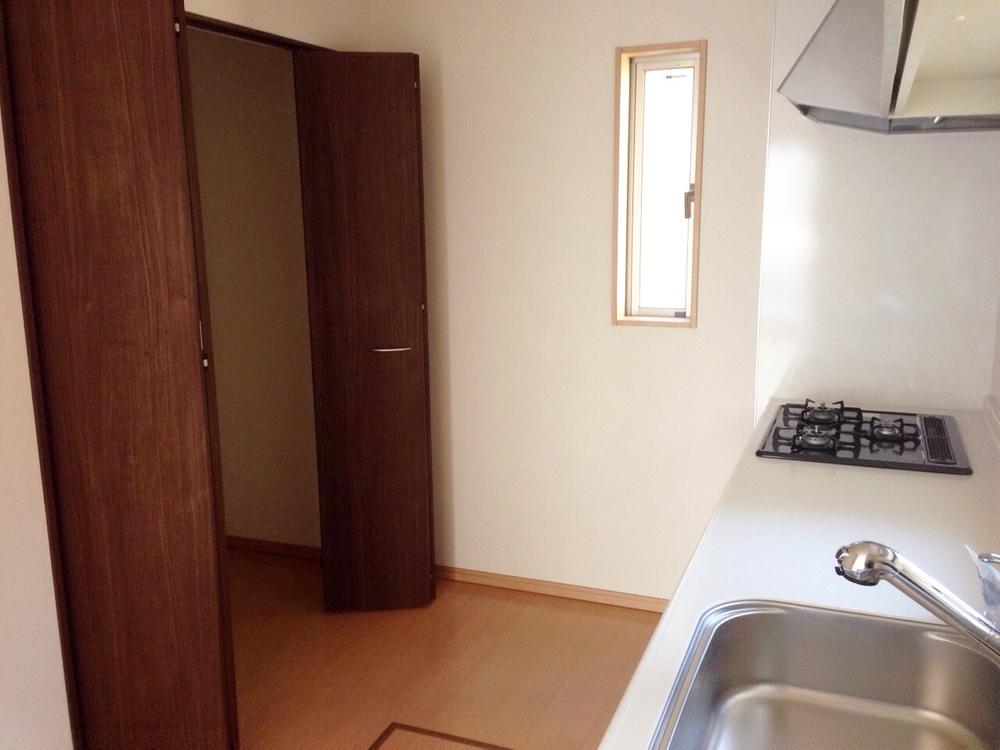 Building 2 ☆ Kitchen (2013.11.24 shooting)
2号棟☆キッチン(2013.11.24撮影)
Livingリビング 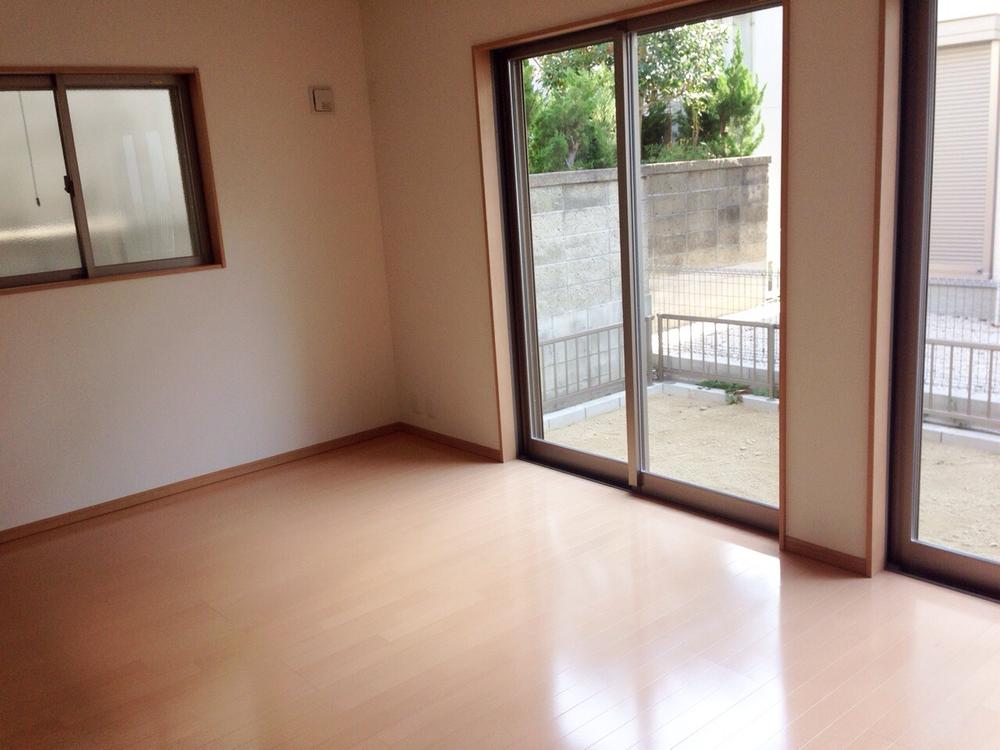 Building 2 ☆ Living (2013.11.24 shooting)
2号棟☆リビング(2013.11.24撮影)
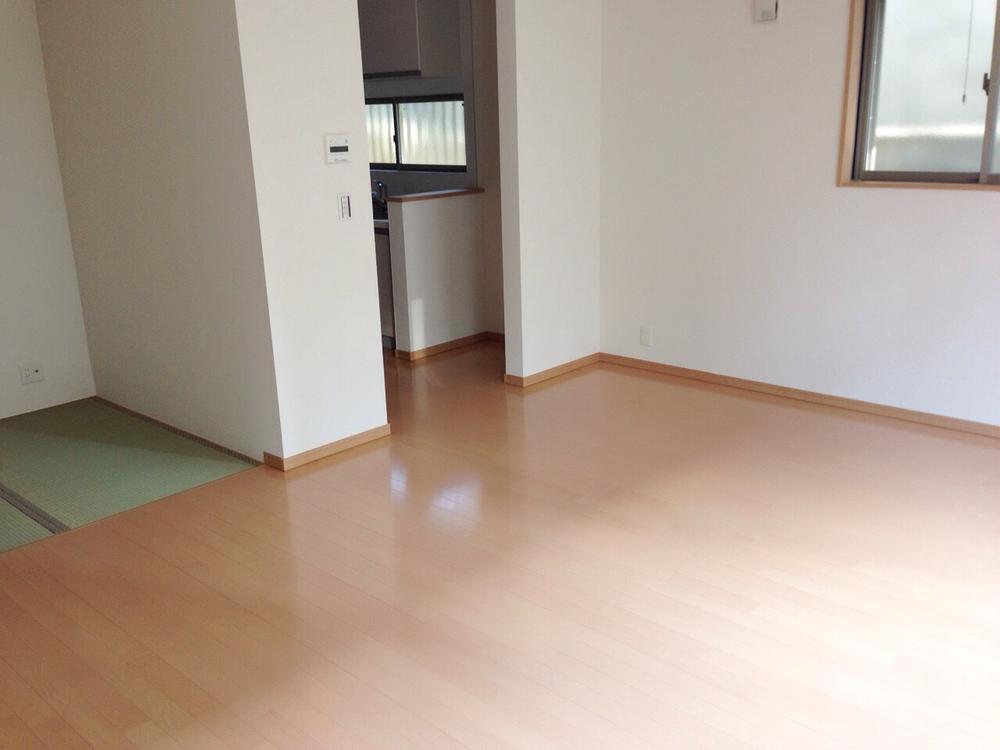 Building 2 ☆ Living (2013.11.24 shooting)
2号棟☆リビング(2013.11.24撮影)
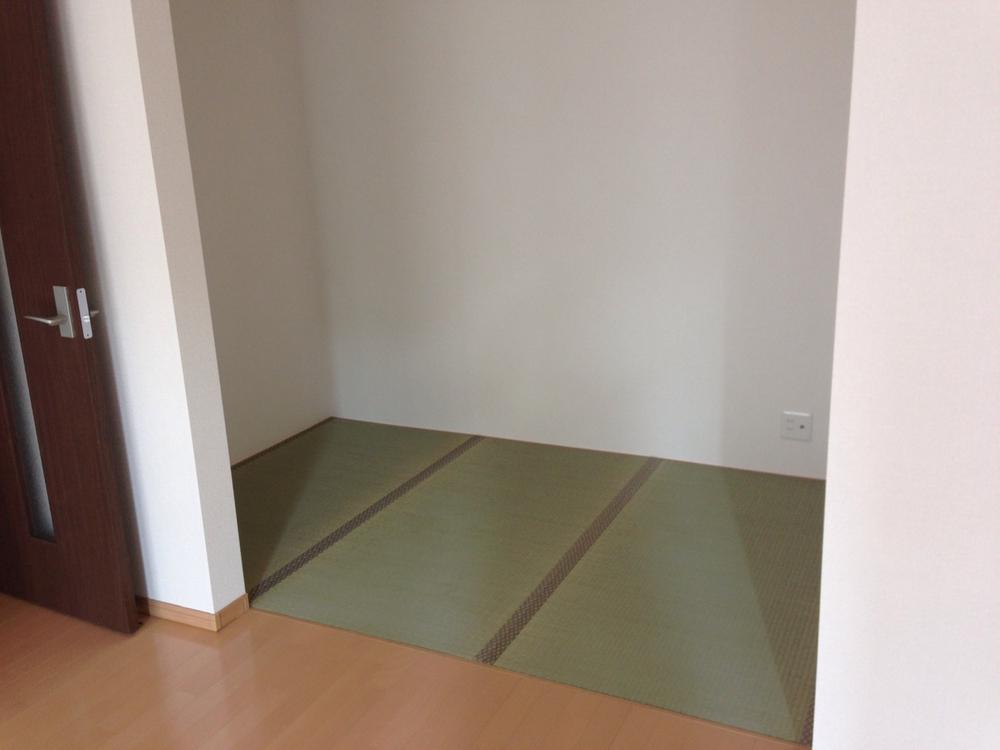 Building 2 ☆ Living (2013.11.24 shooting)
2号棟☆リビング(2013.11.24撮影)
Toiletトイレ 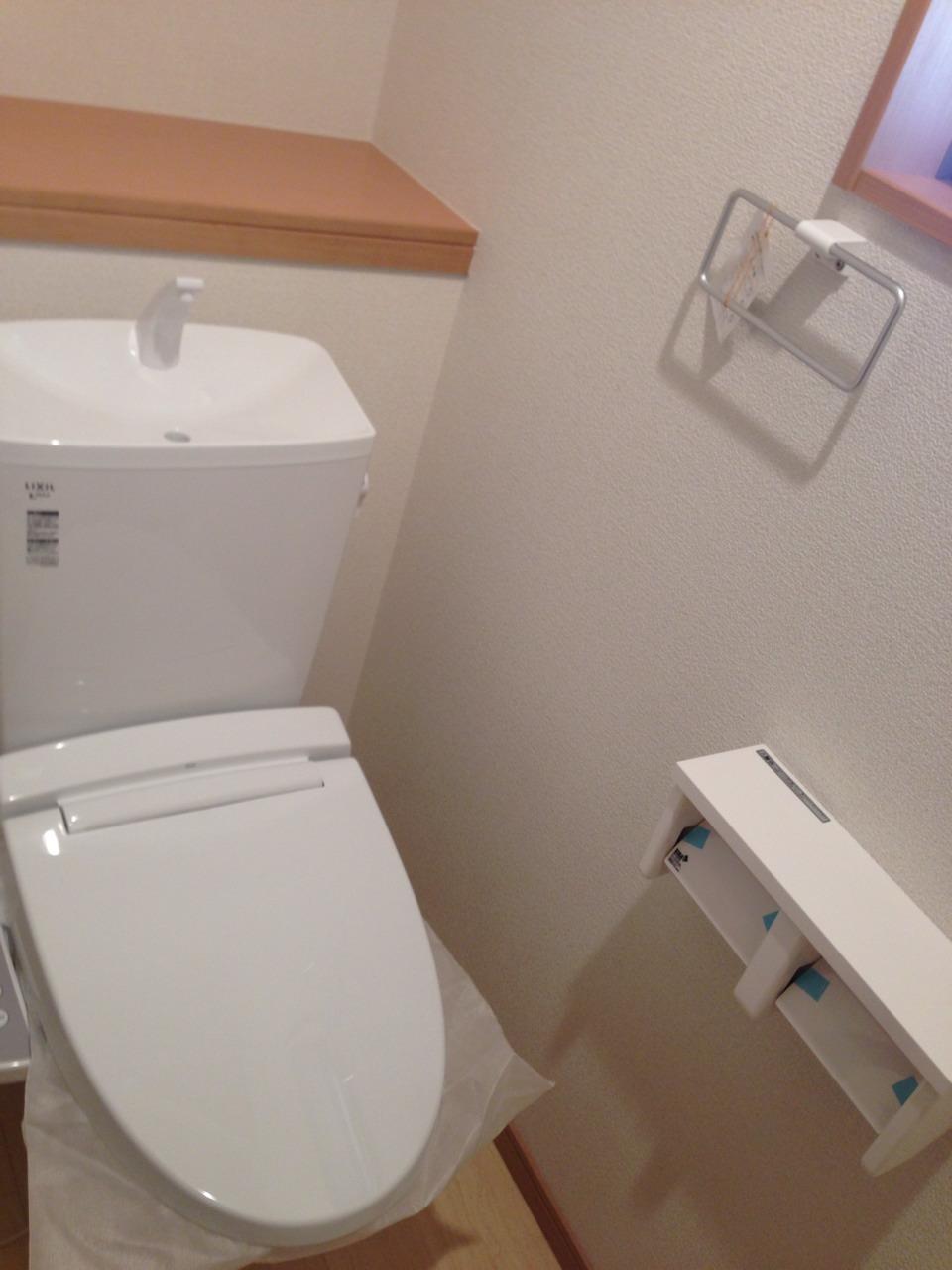 Building 2 ☆ Toilet (2013.11.24 shooting)
2号棟☆トイレ(2013.11.24撮影)
Wash basin, toilet洗面台・洗面所 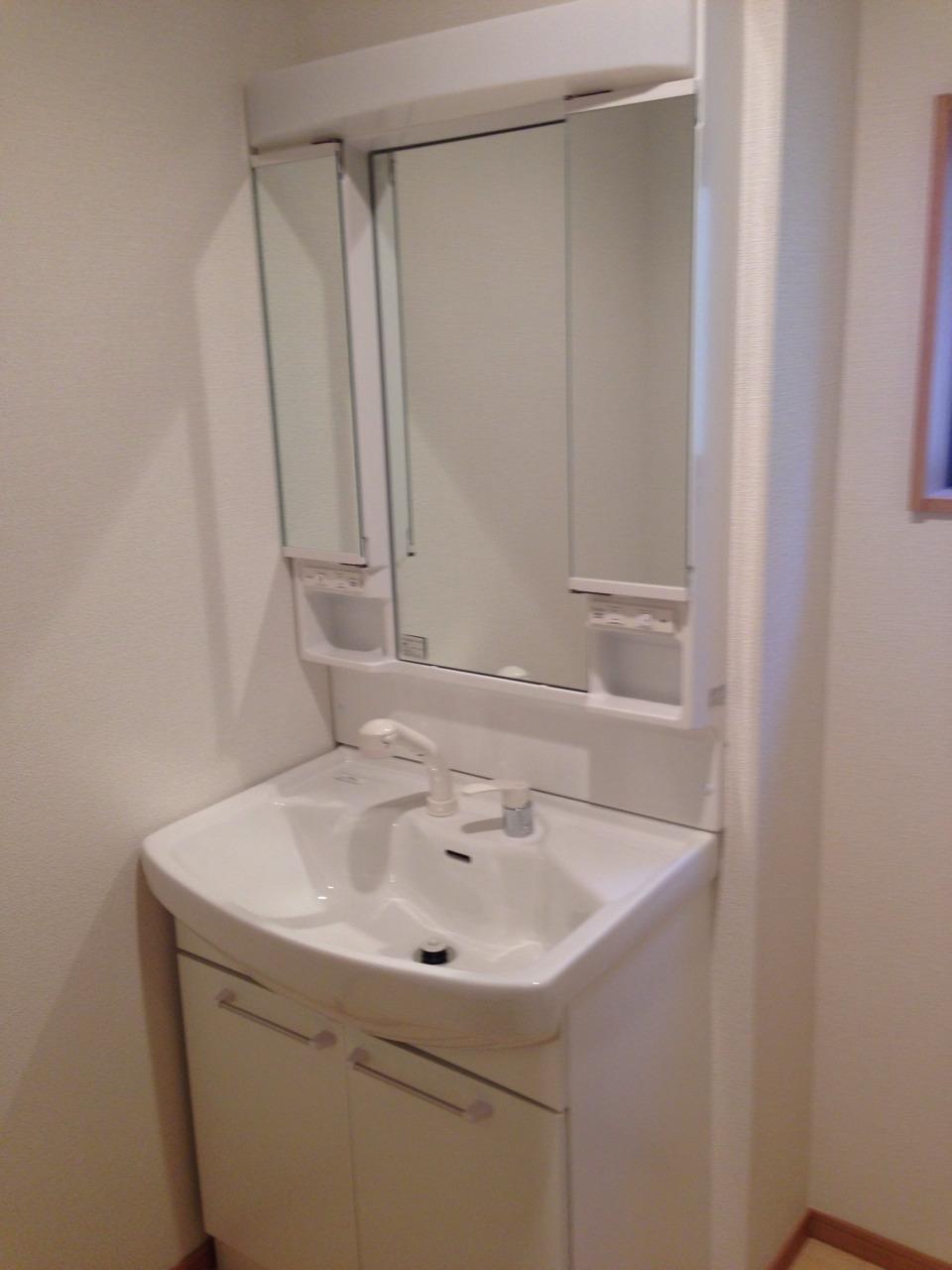 Building 2 ☆ Basin (2013.11.24 shooting)
2号棟☆洗面(2013.11.24撮影)
Non-living roomリビング以外の居室 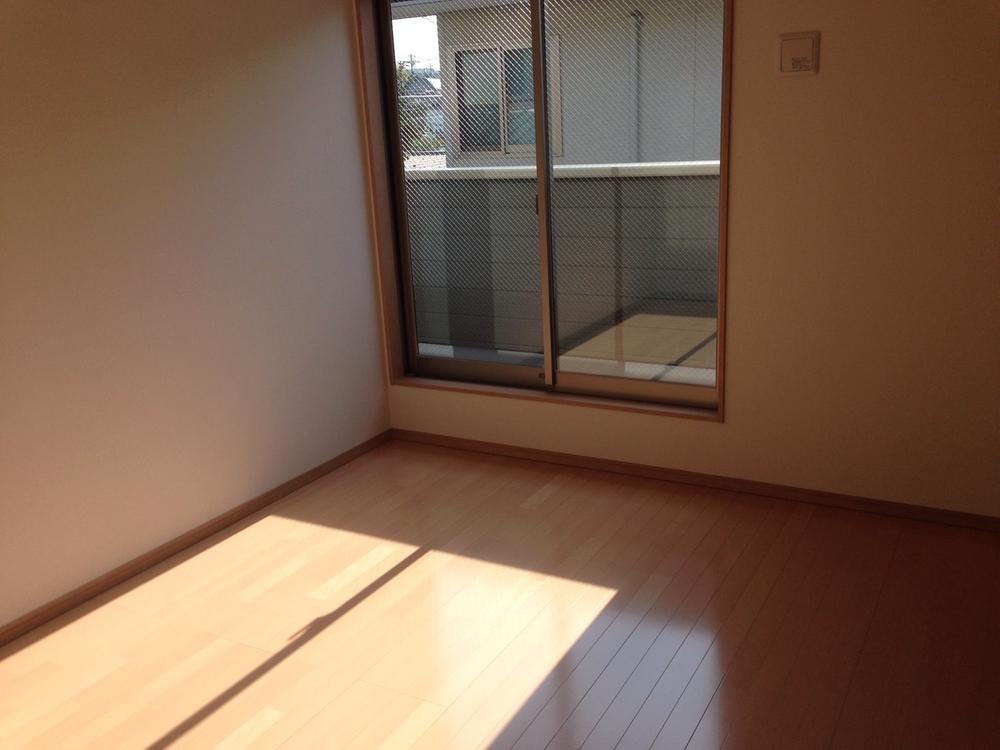 Building 2 ☆ Western-style (2013.11.24 shooting)
2号棟☆洋室(2013.11.24撮影)
Receipt収納 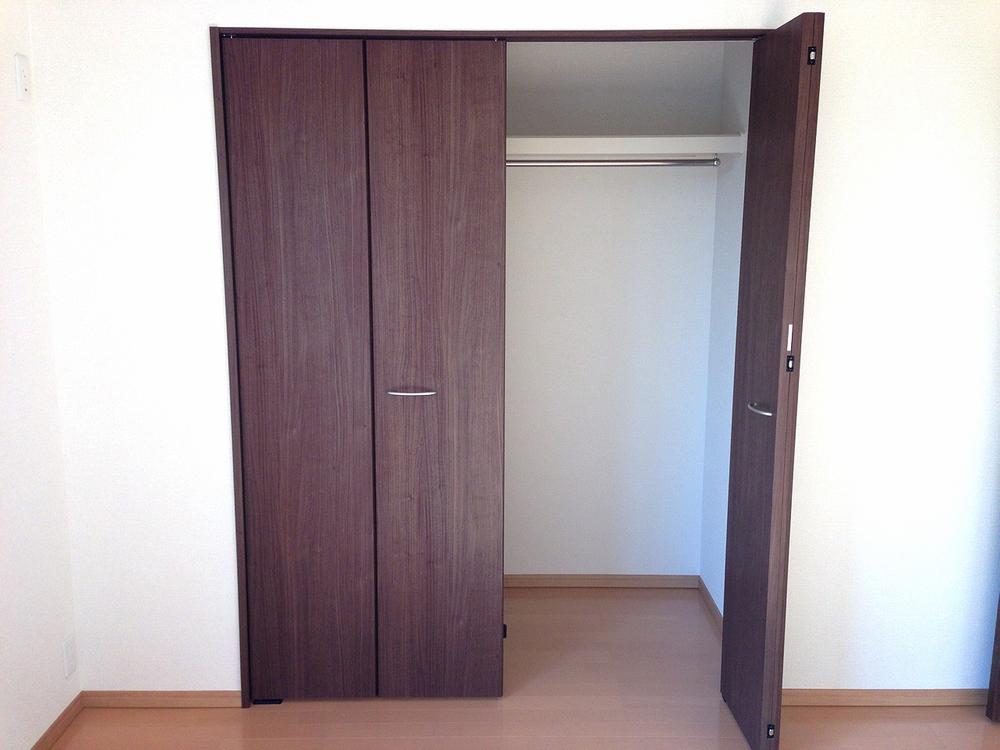 Building 2 ☆ Western-style housing "(2013.11.24 shooting)
2号棟☆洋室収納「(2013.11.24撮影)
Non-living roomリビング以外の居室 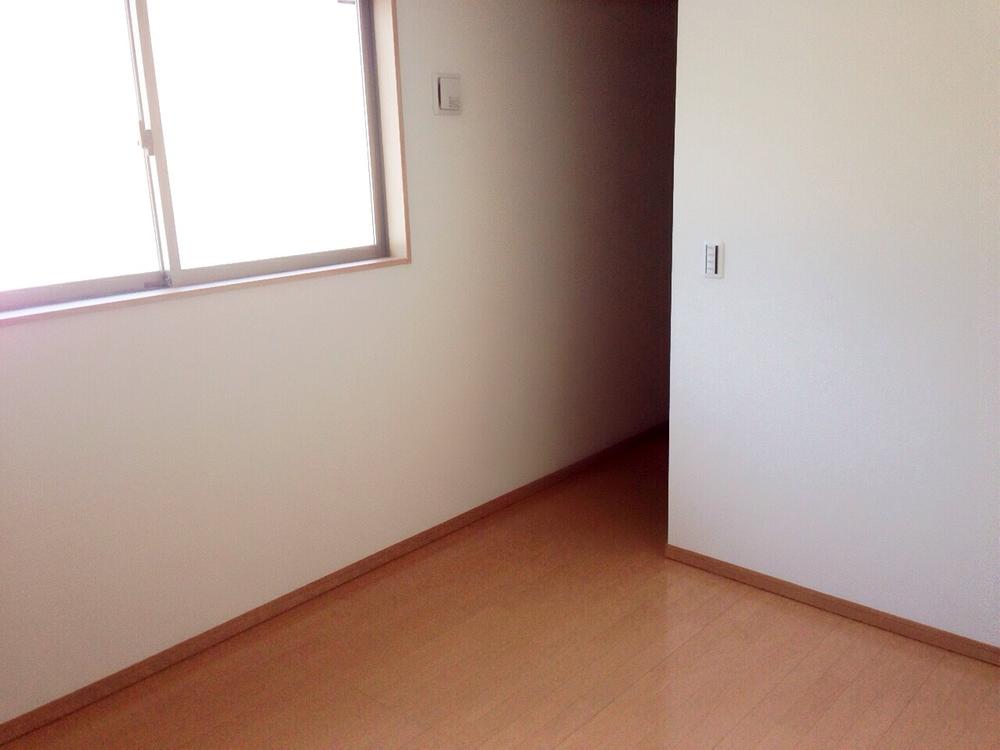 Building 2 ☆ Western-style (2013.11.24 shooting)
2号棟☆洋室(2013.11.24撮影)
Receipt収納 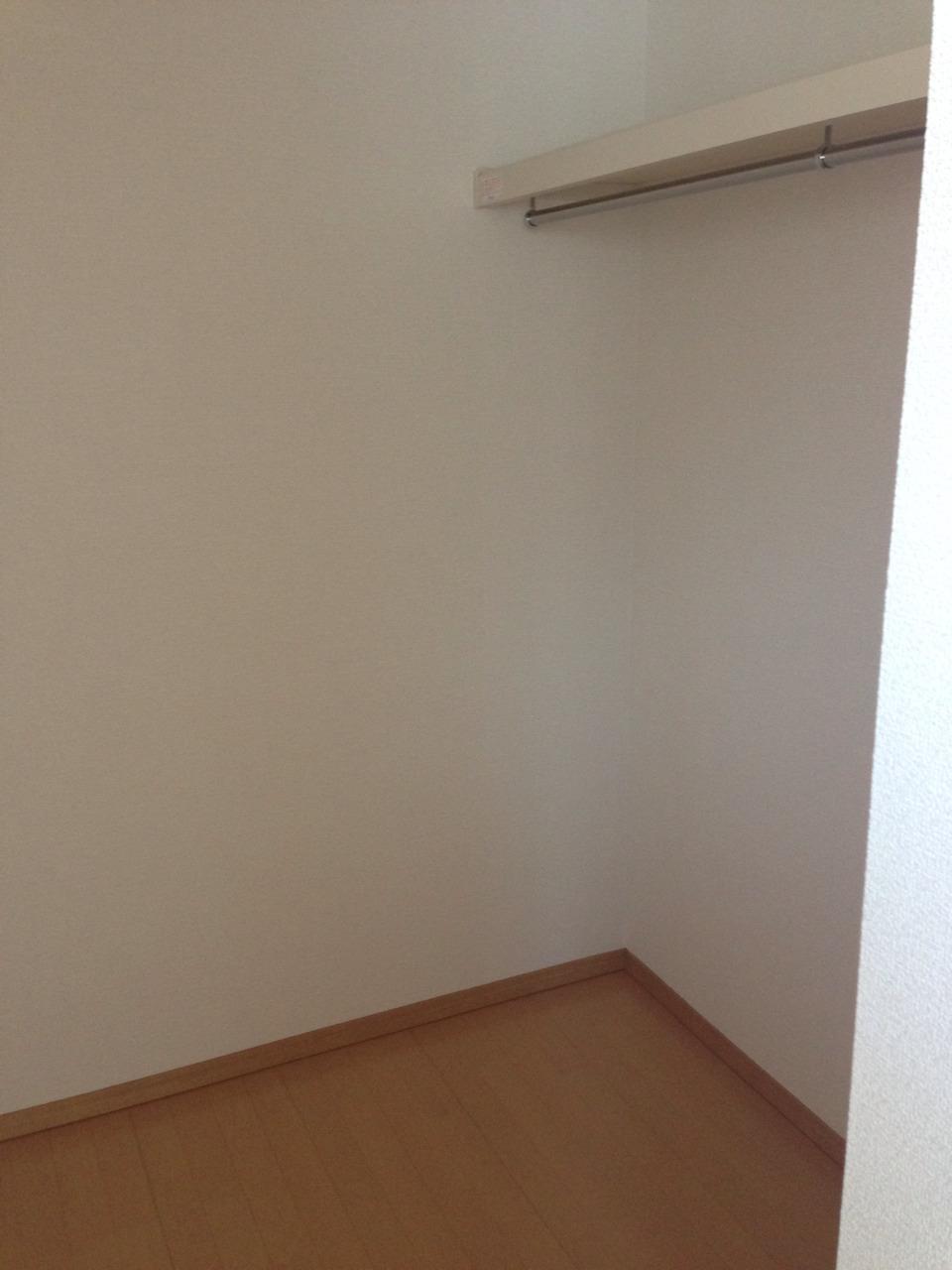 Building 2 ☆ Western-style housing (2013.11.24 shooting)
2号棟☆洋室収納(2013.11.24撮影)
Balconyバルコニー 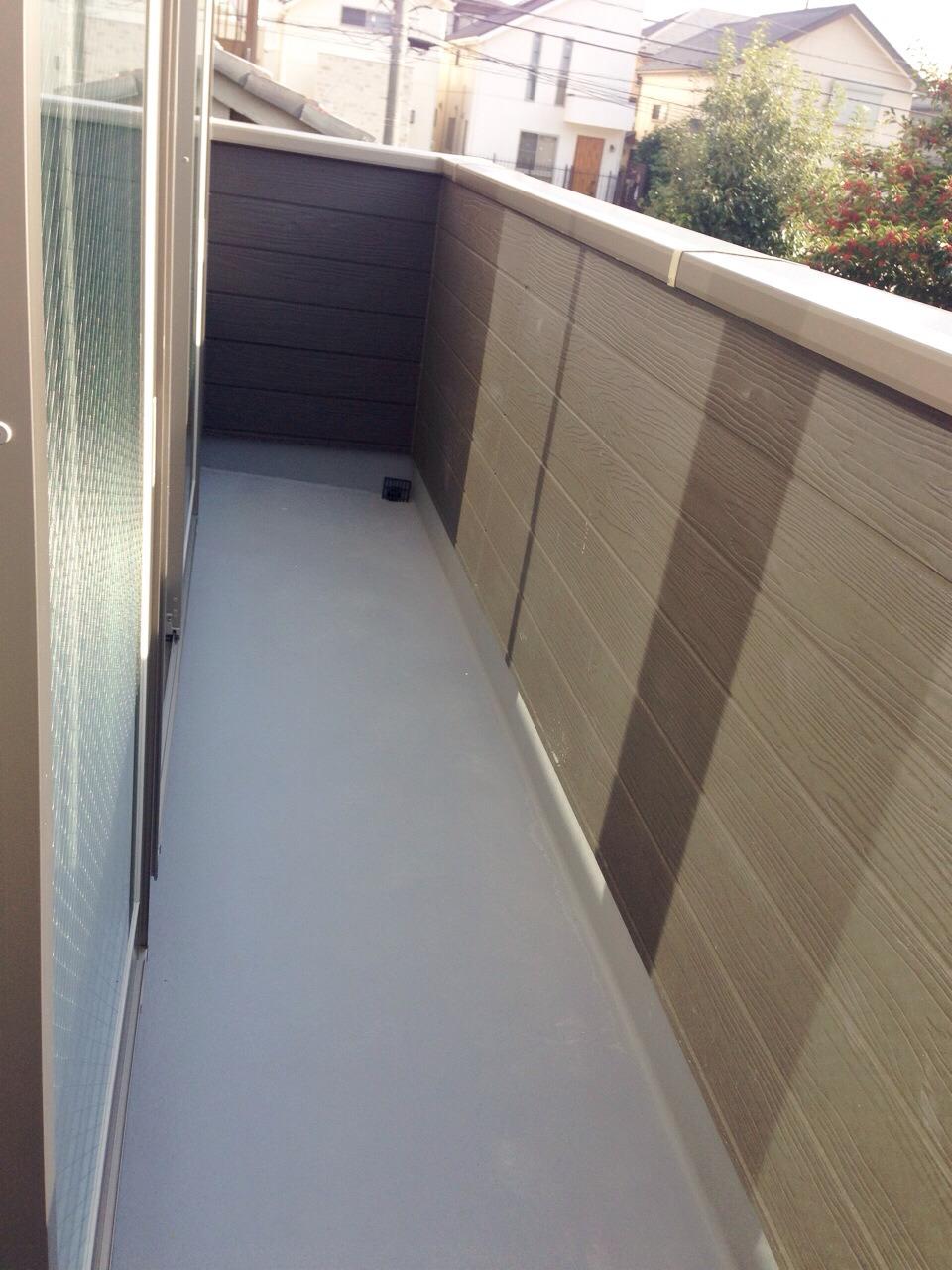 Building 2 ☆ Balcony (2013.11.24 shooting)
2号棟☆バルコニー(2013.11.24撮影)
Garden庭 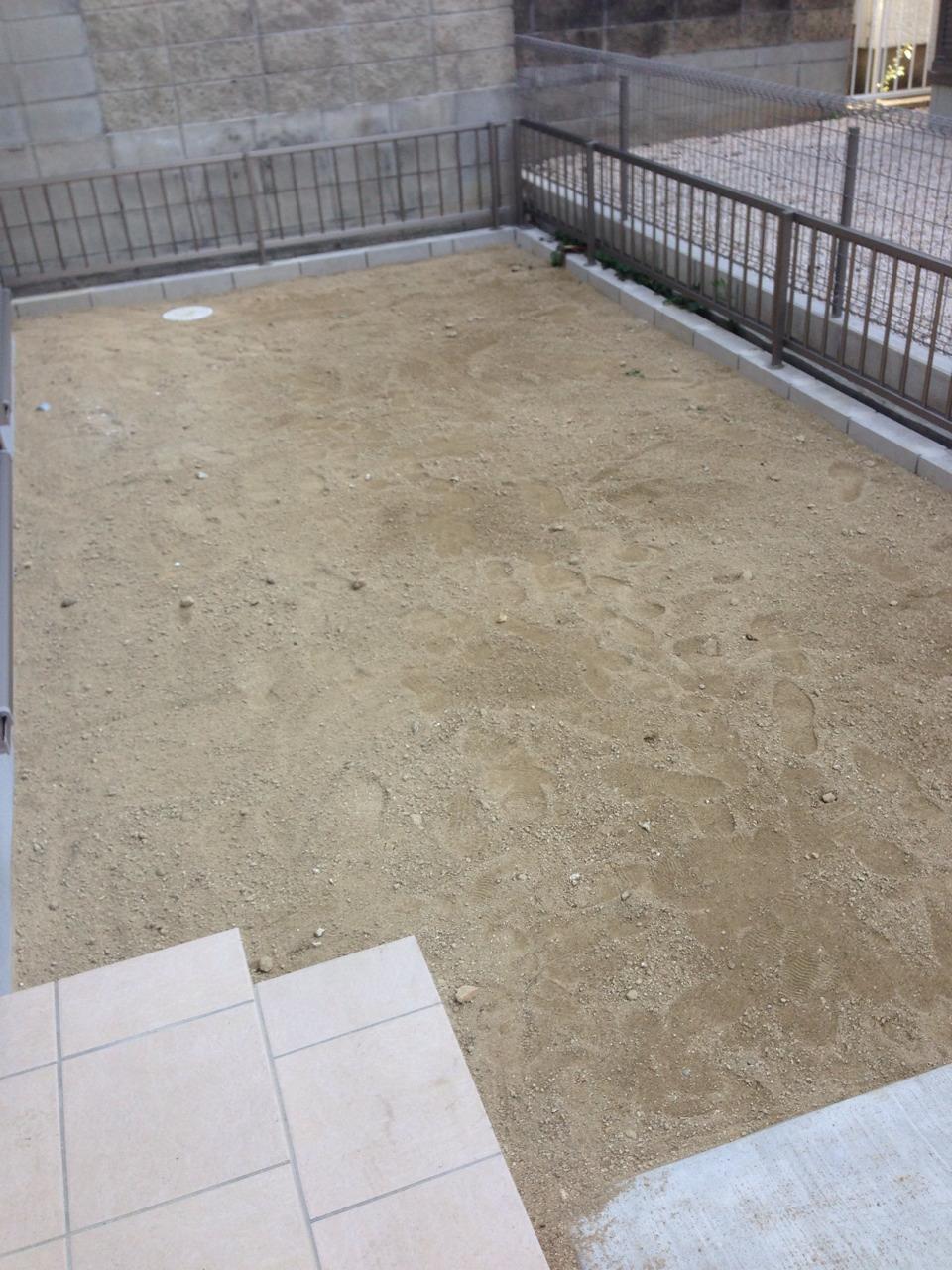 Building 2 ☆ Garden (2013.11.24 shooting)
2号棟☆庭(2013.11.24撮影)
Non-living roomリビング以外の居室 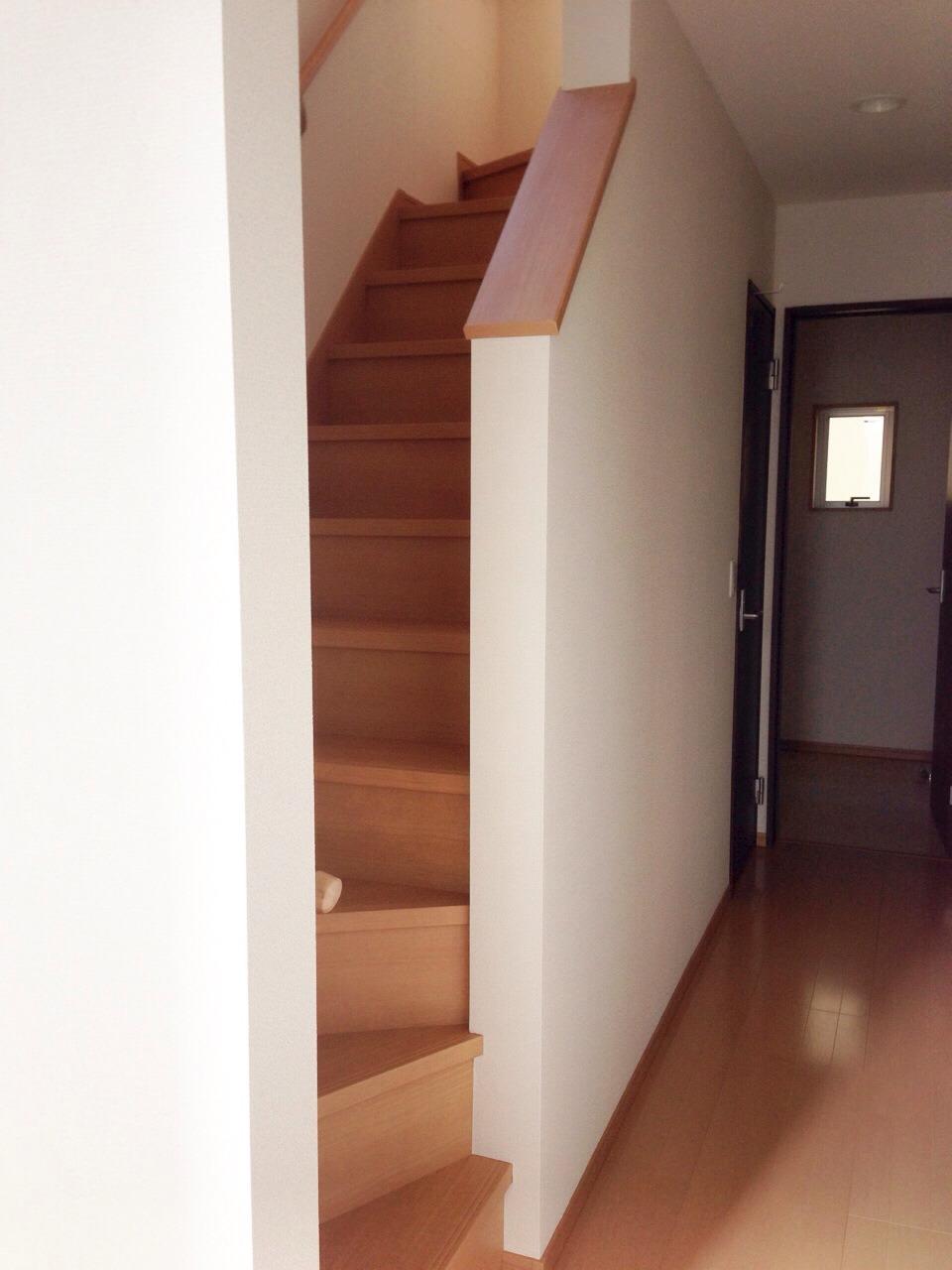 Building 2 ☆ Corridor ・ Stairs (2013.11.24 shooting)
2号棟☆廊下・階段(2013.11.24撮影)
Receipt収納 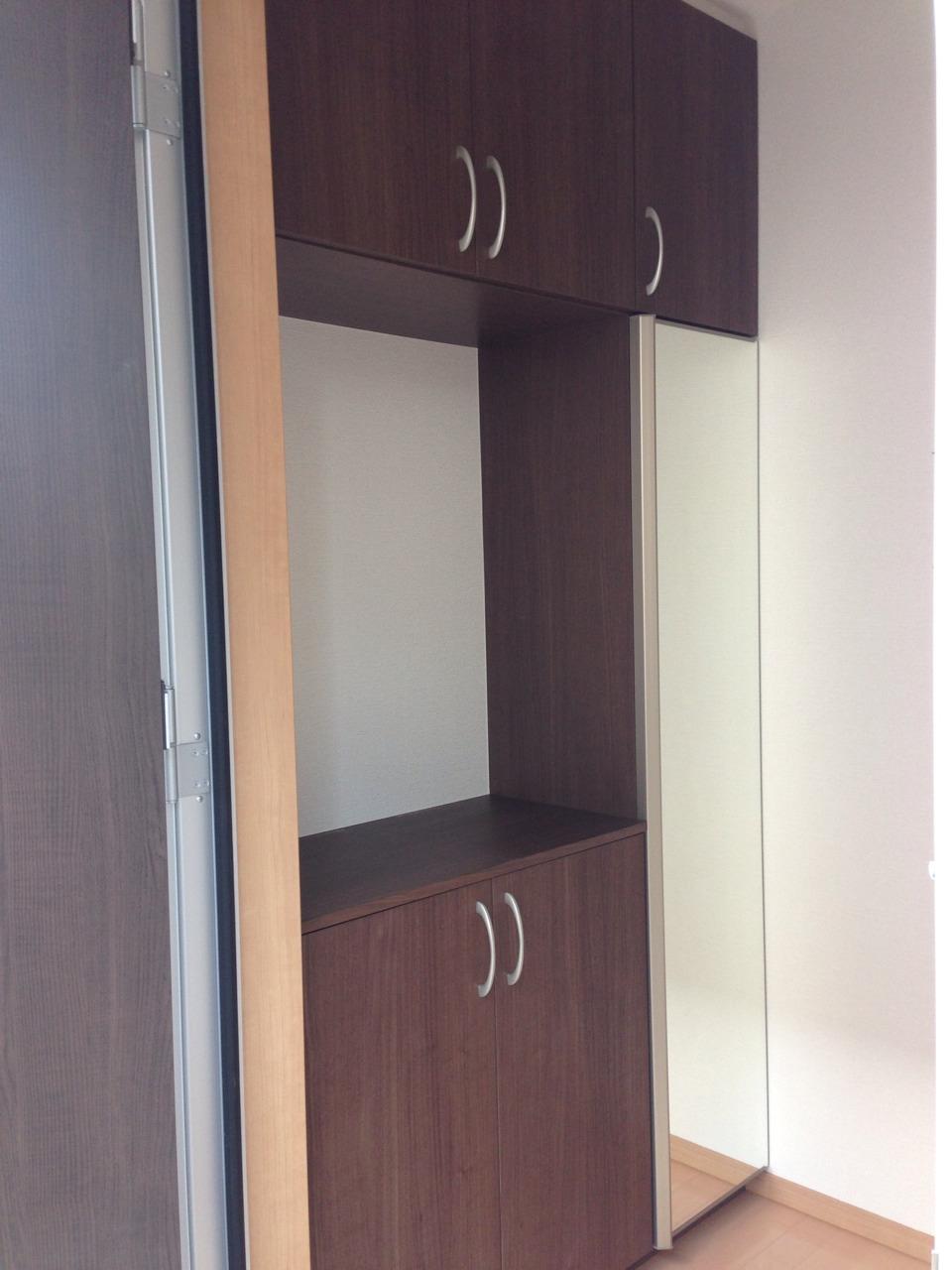 Building 2 ☆ Cupboard (2013.11.24 shooting)
2号棟☆下駄箱(2013.11.24撮影)
Primary school小学校 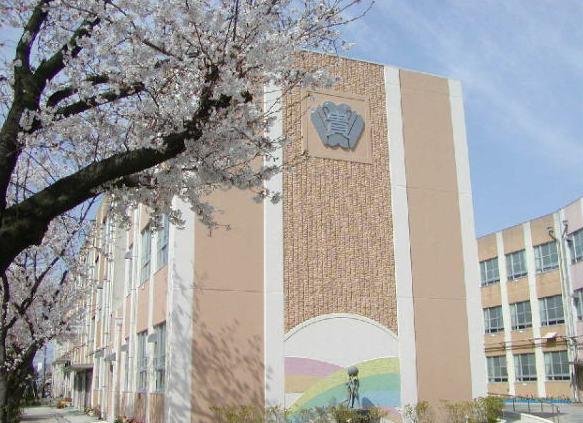 960m to Nagoya Municipal Kibune Elementary School
名古屋市立貴船小学校まで960m
Junior high school中学校 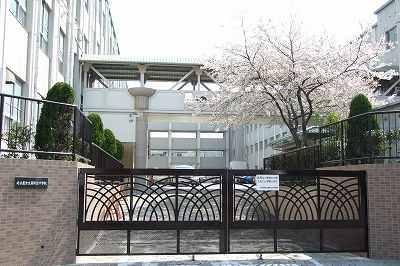 1470m to Nagoya Municipal Takabaridai junior high school
名古屋市立高針台中学校まで1470m
Location
| 





















