New Homes » Tokai » Aichi Prefecture » Nagoya Meito-ku
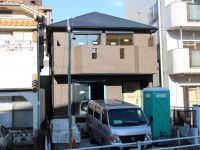 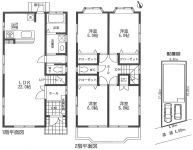
| | Nagoya, Aichi Prefecture Meito-ku, 愛知県名古屋市名東区 |
| Subway Higashiyama Line "Hoshigaoka" walk 31 minutes 地下鉄東山線「星ケ丘」歩31分 |
| Facing south ・ Yang per good, LDK22 Pledge, Face-to-face system open kitchen, Bathroom heating ventilation dryer, , All rooms are two-sided lighting, W = 1600 with a large key front door storage, W = 900 large shampoo dresser, Entrance card 南向き・陽当り良好、LDK22帖、対面システムオープンキッチン、浴室暖房換気乾燥機、、全室2面採光、W=1600大型鍵付玄関収納、W=900大型シャンプードレッサー、玄関カード |
| ■ A solid foundation of hard rubber packing construction, Increase the underfloor air permeability, And reduce the vibration of an earthquake or the like. ■ 22 Pledge LDK was relaxed! Movable shelves in the kitchen counter! ■ Face-to-face system open kitchen of the LDK is popular. Curtain rail installed in the whole room. ■ Enhance residential facilities! Parking is also allowed two. ■ Walk up to Seiyu about 5 minutes ■ベタ基礎硬質ゴムパッキン施工で、床下通気性を高め、地震等の振動を軽減させます。■ゆったりした22帖LDK!キッチンカウンターには可動棚!■LDKの対面システムオープンキッチンは好評。全居室にカーテンレール設置。■住宅設備は充実!駐車場も2台可。■西友まで徒歩約5分 |
Features pickup 特徴ピックアップ | | Measures to conserve energy / Corresponding to the flat-35S / Parking two Allowed / LDK20 tatami mats or more / Super close / Facing south / System kitchen / Bathroom Dryer / Yang per good / All room storage / Siemens south road / Washbasin with shower / Face-to-face kitchen / Barrier-free / Toilet 2 places / Natural materials / Bathroom 1 tsubo or more / 2-story / South balcony / Warm water washing toilet seat / Underfloor Storage / The window in the bathroom / TV monitor interphone / Ventilation good / All living room flooring / Dish washing dryer / Or more ceiling height 2.5m / All room 6 tatami mats or more / Water filter / Living stairs / City gas / All rooms are two-sided lighting 省エネルギー対策 /フラット35Sに対応 /駐車2台可 /LDK20畳以上 /スーパーが近い /南向き /システムキッチン /浴室乾燥機 /陽当り良好 /全居室収納 /南側道路面す /シャワー付洗面台 /対面式キッチン /バリアフリー /トイレ2ヶ所 /自然素材 /浴室1坪以上 /2階建 /南面バルコニー /温水洗浄便座 /床下収納 /浴室に窓 /TVモニタ付インターホン /通風良好 /全居室フローリング /食器洗乾燥機 /天井高2.5m以上 /全居室6畳以上 /浄水器 /リビング階段 /都市ガス /全室2面採光 | Price 価格 | | 36,800,000 yen 3680万円 | Floor plan 間取り | | 4LDK 4LDK | Units sold 販売戸数 | | 1 units 1戸 | Total units 総戸数 | | 1 units 1戸 | Land area 土地面積 | | 105.02 sq m (31.76 tsubo) (Registration) 105.02m2(31.76坪)(登記) | Building area 建物面積 | | 105.3 sq m (31.85 tsubo) (measured) 105.3m2(31.85坪)(実測) | Completion date 完成時期(築年月) | | January 2014 late schedule 2014年1月下旬予定 | Address 住所 | | Nagoya, Aichi Prefecture Meito-ku Makinosato 2-1207 address 愛知県名古屋市名東区牧の里2-1207番地 | Traffic 交通 | | Subway Higashiyama Line "Hoshigaoka" walk 31 minutes
City Bus "Takabari" walk 6 minutes 地下鉄東山線「星ケ丘」歩31分
市バス「高針」歩6分 | Related links 関連リンク | | [Related Sites of this company] 【この会社の関連サイト】 | Person in charge 担当者より | | [Regarding this property.] LDK22 tatami wide space, Also good there is a spacious open feeling positive per on the south-facing. 【この物件について】LDK22畳の広いスペース、南向きで陽当りも良くゆったりとした開放感があります。 | Contact お問い合せ先 | | TEL: 0800-808-5192 [Toll free] mobile phone ・ Also available from PHS
Caller ID is not notified
Please contact the "saw SUUMO (Sumo)"
If it does not lead, If the real estate company TEL:0800-808-5192【通話料無料】携帯電話・PHSからもご利用いただけます
発信者番号は通知されません
「SUUMO(スーモ)を見た」と問い合わせください
つながらない方、不動産会社の方は
| Building coverage, floor area ratio 建ぺい率・容積率 | | Kenpei rate: 60%, Volume ratio: 200% 建ペい率:60%、容積率:200% | Time residents 入居時期 | | Consultation 相談 | Land of the right form 土地の権利形態 | | Ownership 所有権 | Structure and method of construction 構造・工法 | | Wooden 2-story (2 × 4 construction method) 木造2階建(2×4工法) | Use district 用途地域 | | Two dwellings 2種住居 | Land category 地目 | | Residential land 宅地 | Other limitations その他制限事項 | | Height district, Quasi-fire zones 高度地区、準防火地域 | Overview and notices その他概要・特記事項 | | Building confirmation number: No. H25 confirmation architecture CI Tokai No. A01492 建築確認番号:第H25確認建築CI東海A01492号 | Company profile 会社概要 | | <Seller> Governor of Aichi Prefecture (7) No. 014547 (Ltd.) cable Wye Home Yubinbango460-0002 Nagoya, Aichi Prefecture, Naka-ku Marunouchi 3-16-11 Marunouchi Park Mansion 706, Room <売主>愛知県知事(7)第014547号(株)ケーワイホーム〒460-0002 愛知県名古屋市中区丸の内3-16-11 丸の内パークマンション706号室 |
Local appearance photo現地外観写真 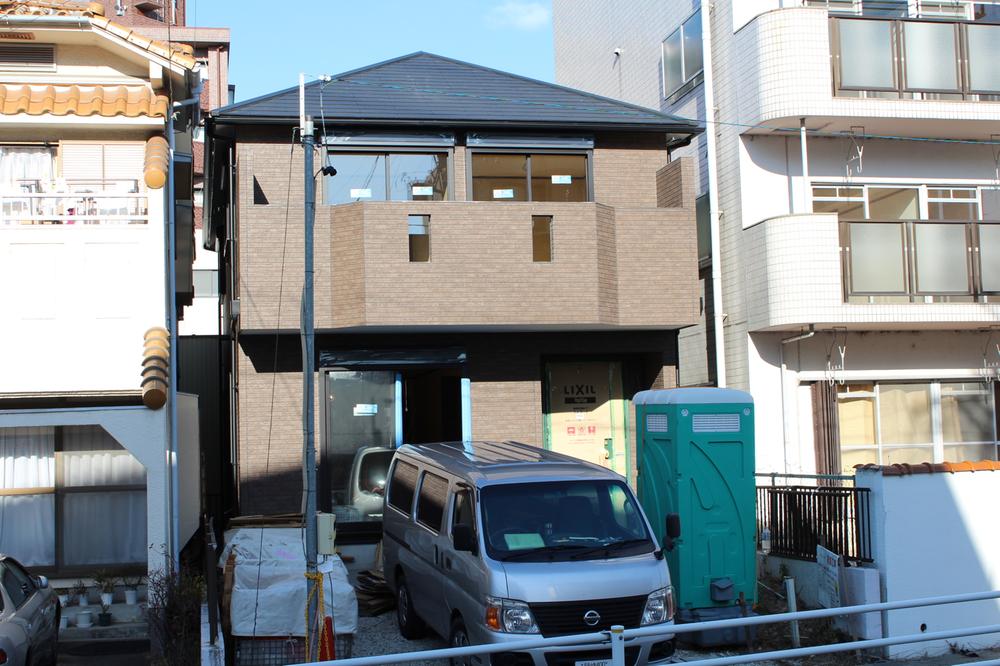 ■ appearance
■外観
Floor plan間取り図 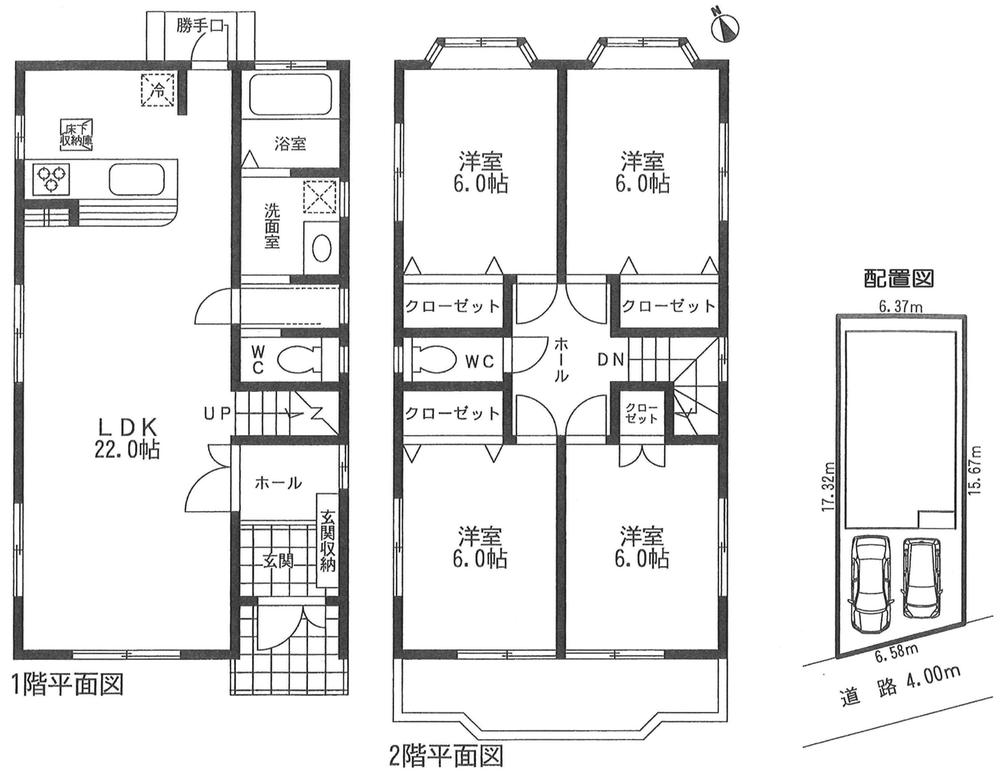 Price 36,800,000 yen, 4LDK, Land area 105.02 sq m , Building area 105.3 sq m
価格3680万円、4LDK、土地面積105.02m2、建物面積105.3m2
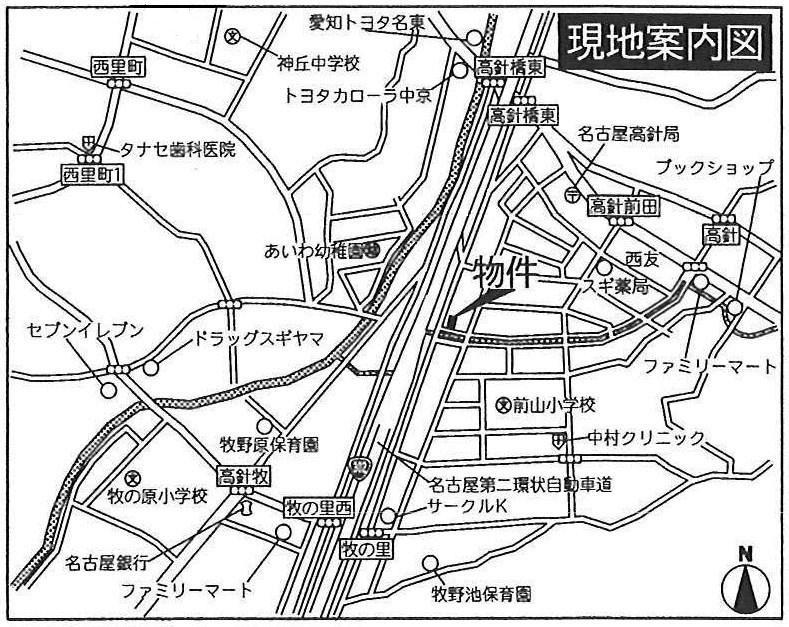 Local guide map
現地案内図
Livingリビング 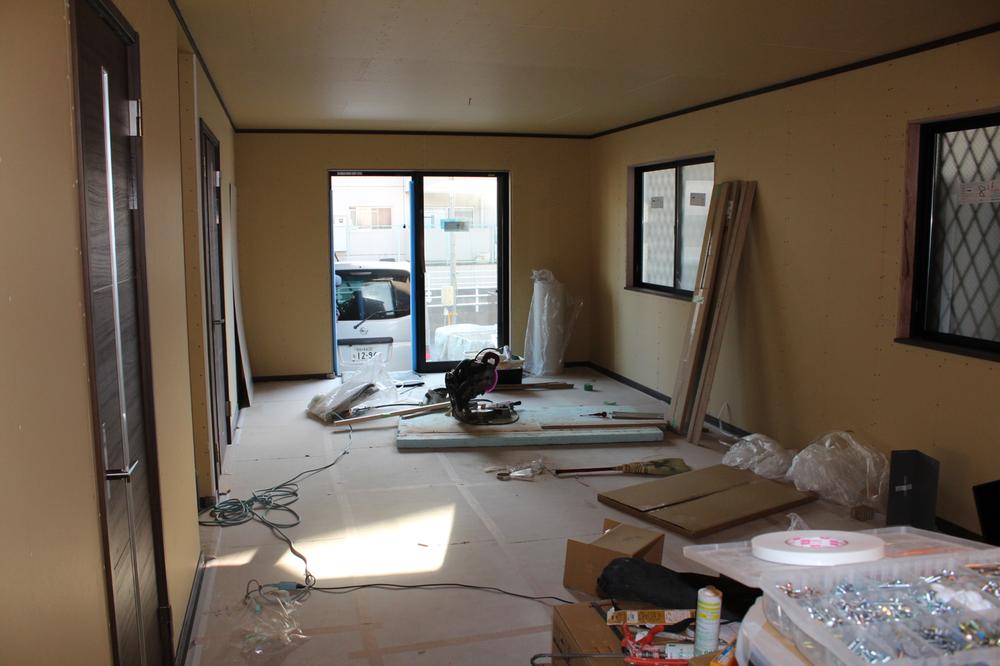 LDK22 Pledge Kitchen counter shelves
LDK22帖
キッチンカウンター可動棚
Bathroom浴室 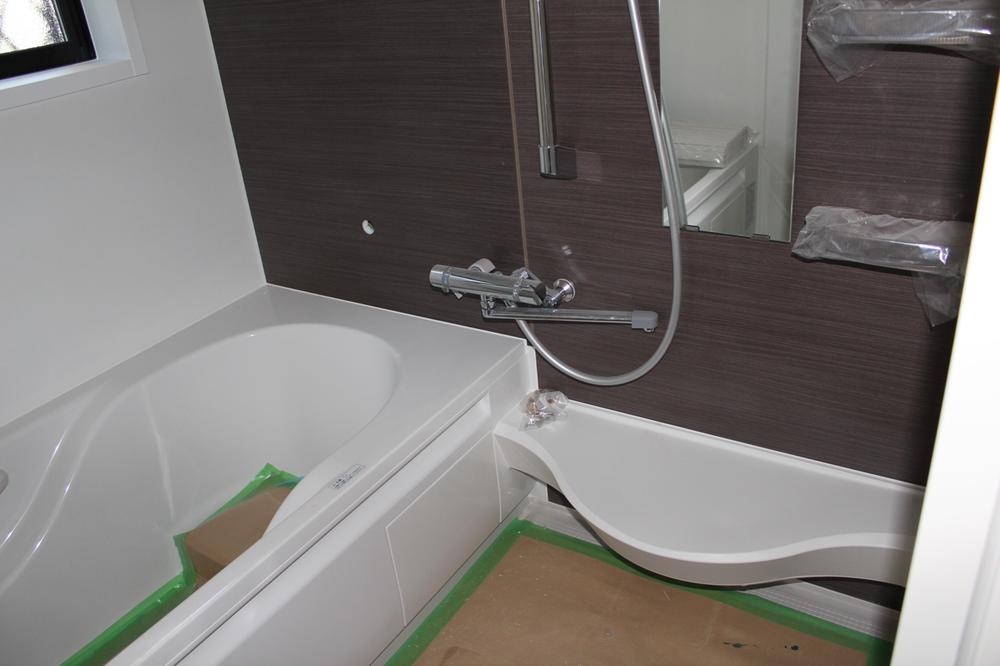 High dome bathroom
ハイドームバスルーム
Local appearance photo現地外観写真 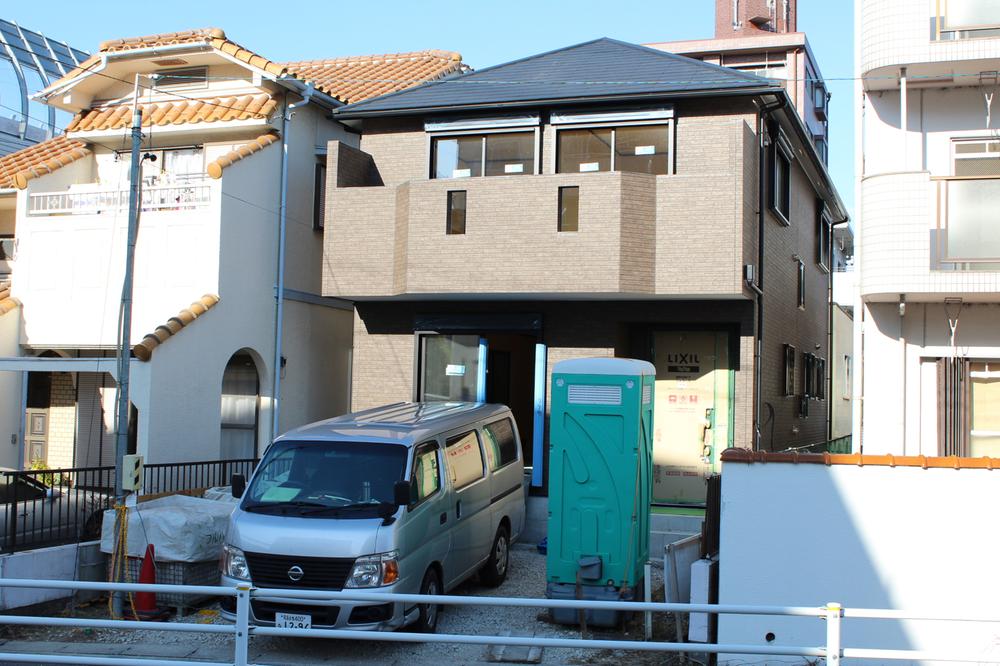 appearance
外観
Livingリビング 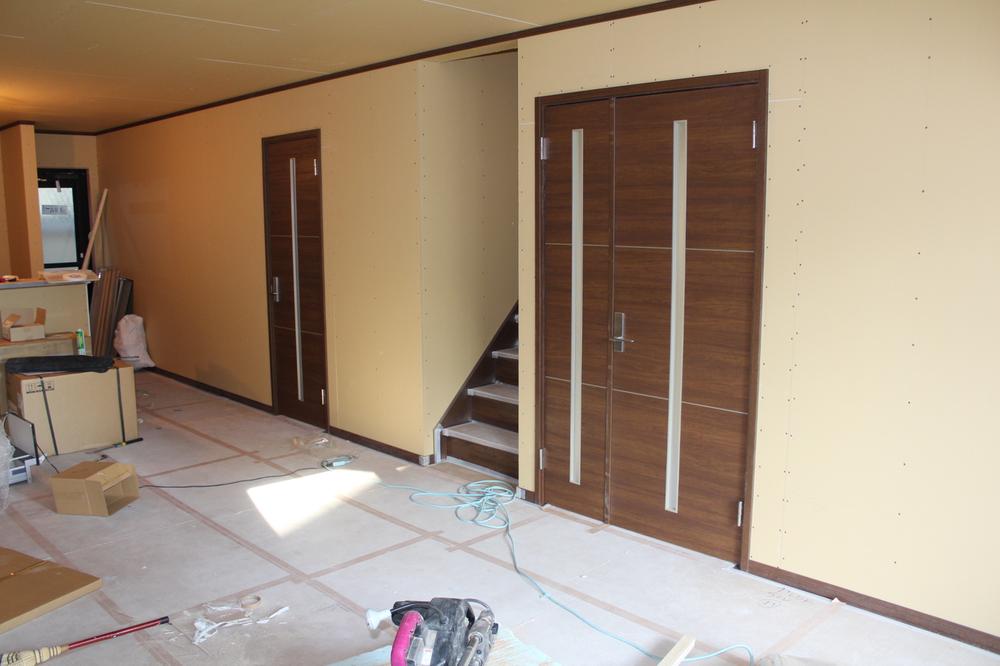 Spacious living
広々としたリビング
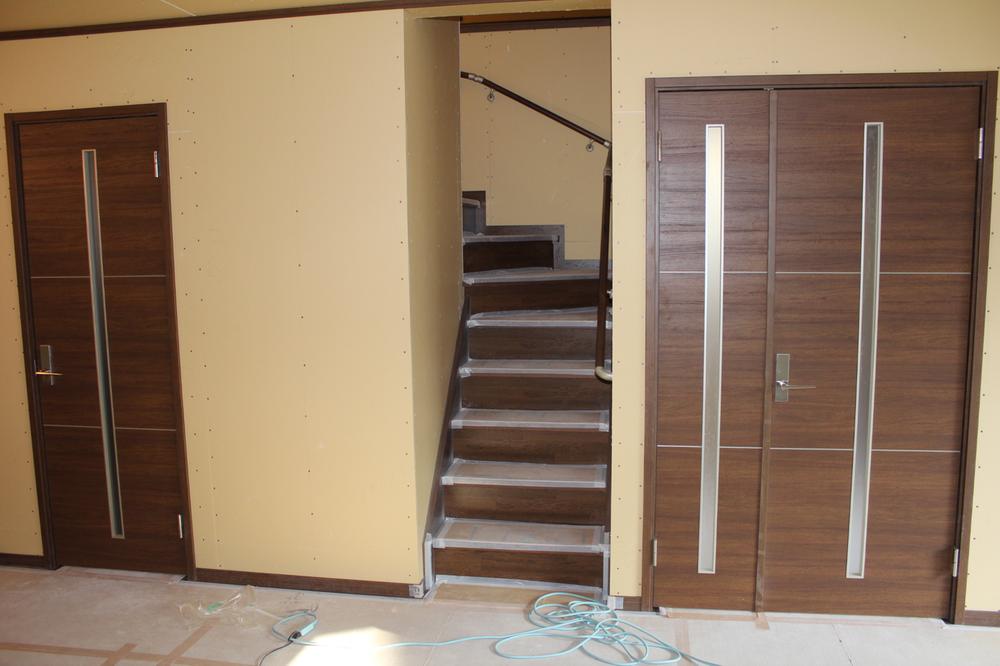 Living
リビング
Non-living roomリビング以外の居室 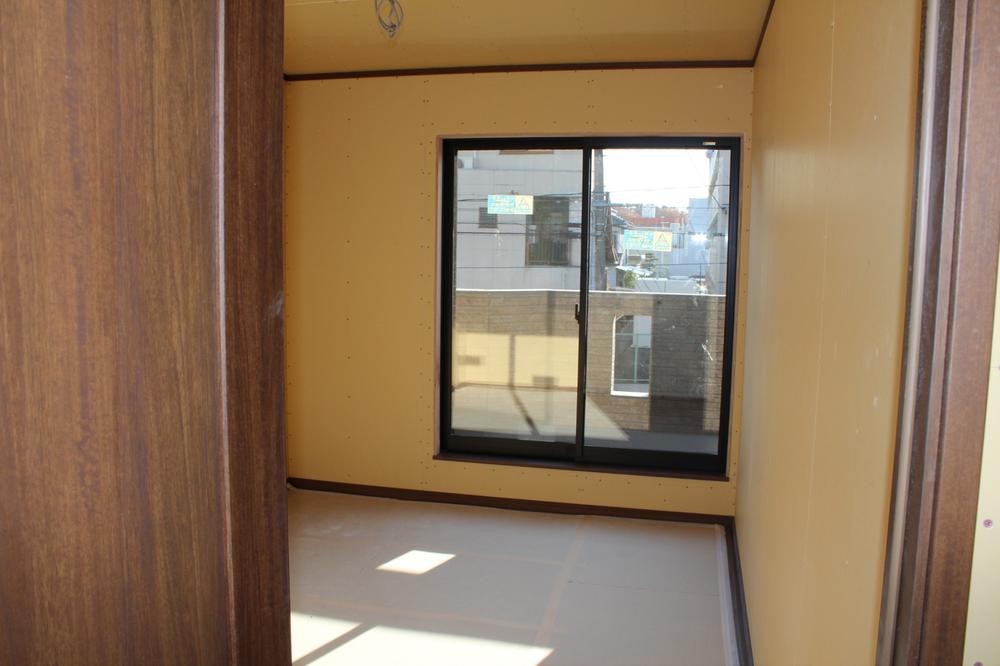 Each room window There are two places
各部屋窓は2ヶ所あり
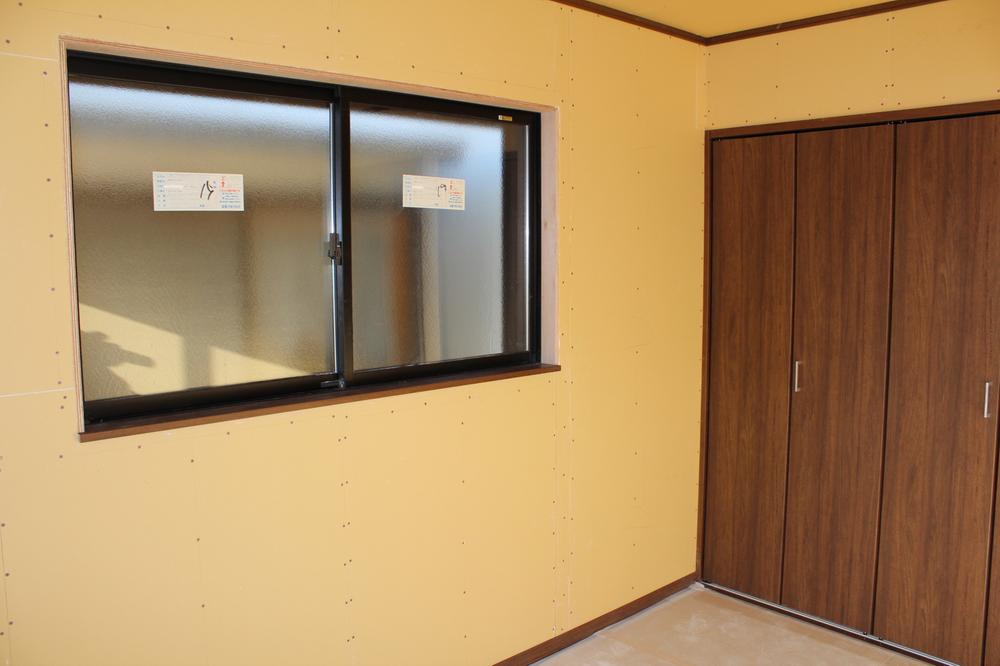 Non-living room
リビング以外の居室
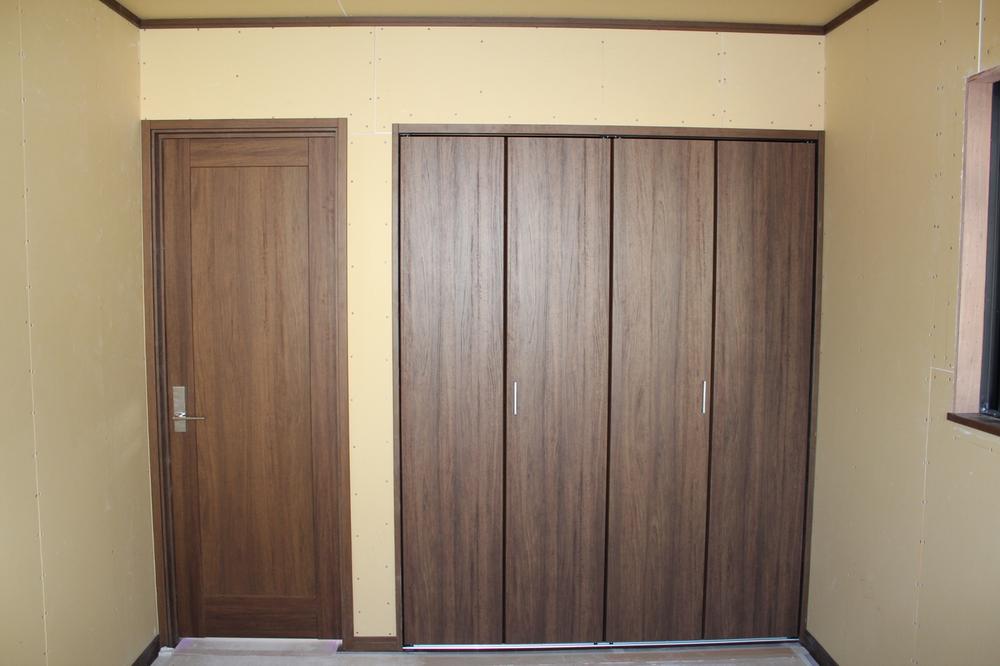 Each room all with closet
各部屋全てクローゼット付
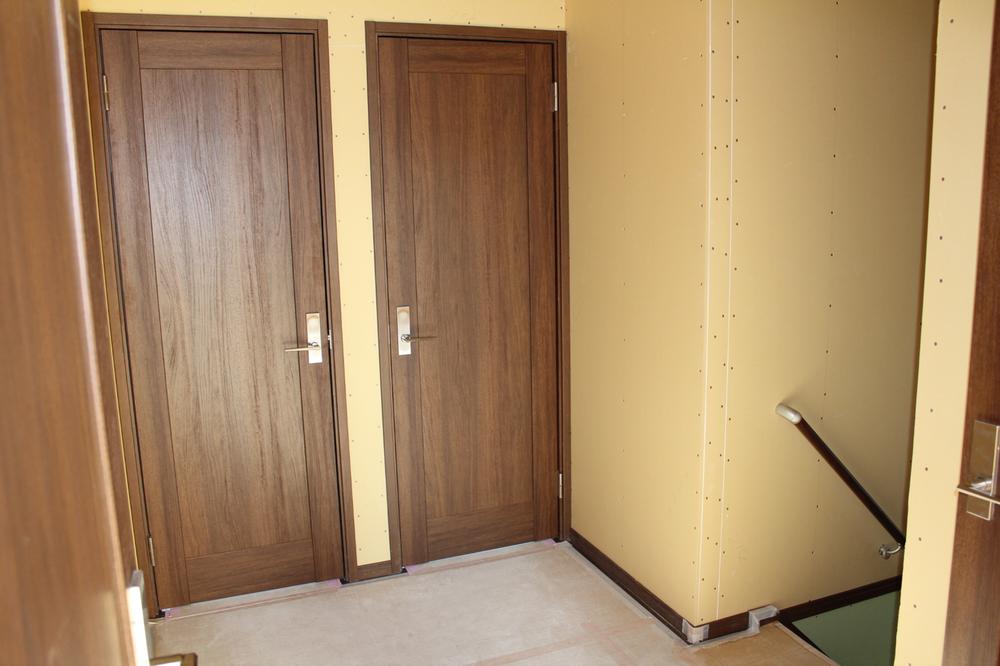 Second floor
2階
Bathroom浴室 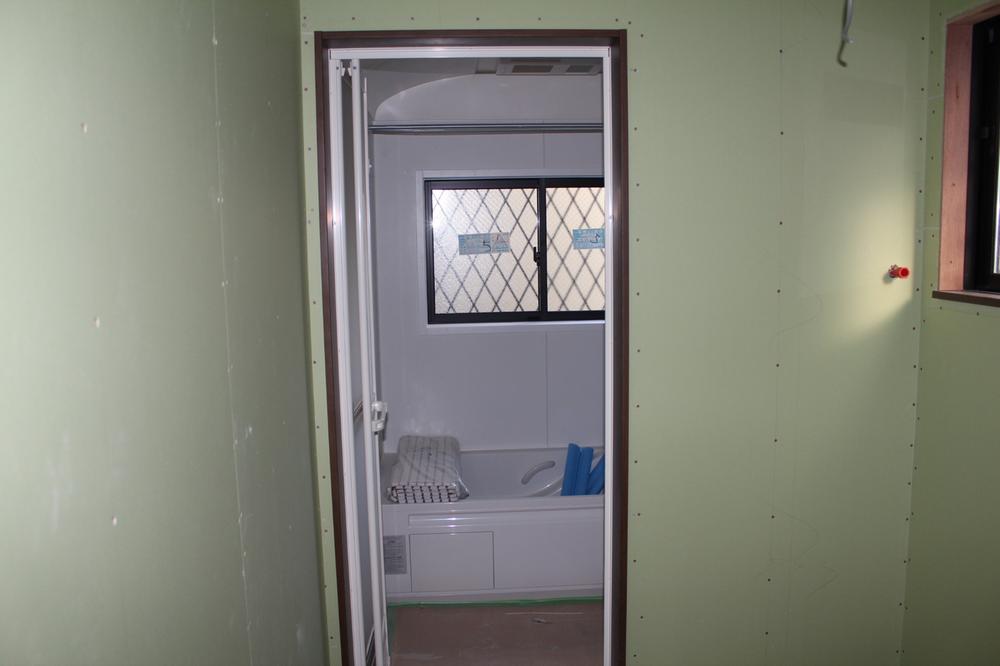 There bathroom heating ventilation dryer
浴室暖房換気乾燥機あり
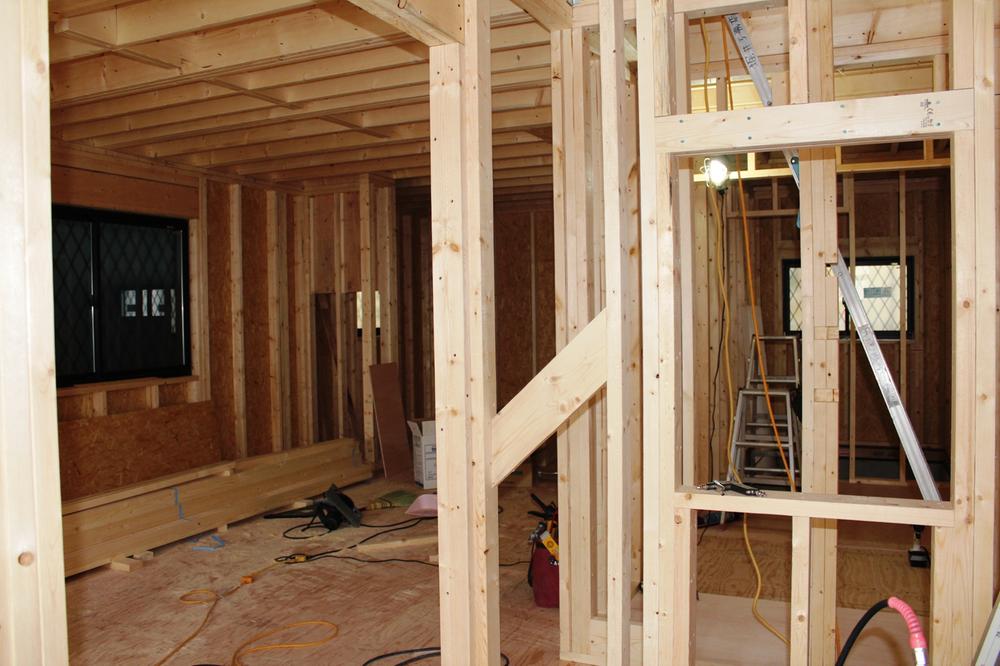 Construction ・ Construction method ・ specification
構造・工法・仕様
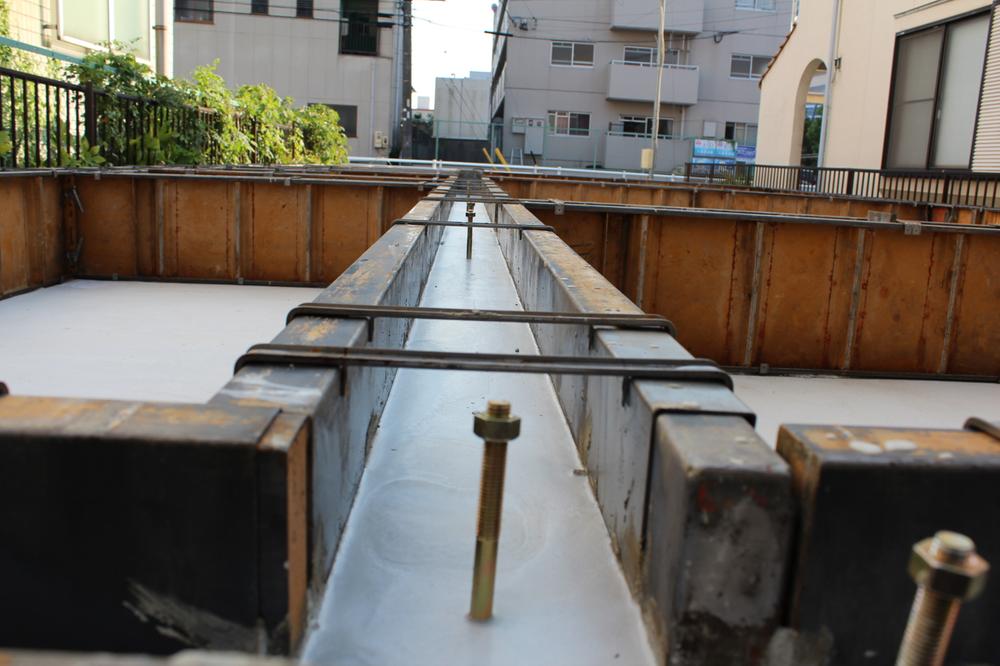 Other
その他
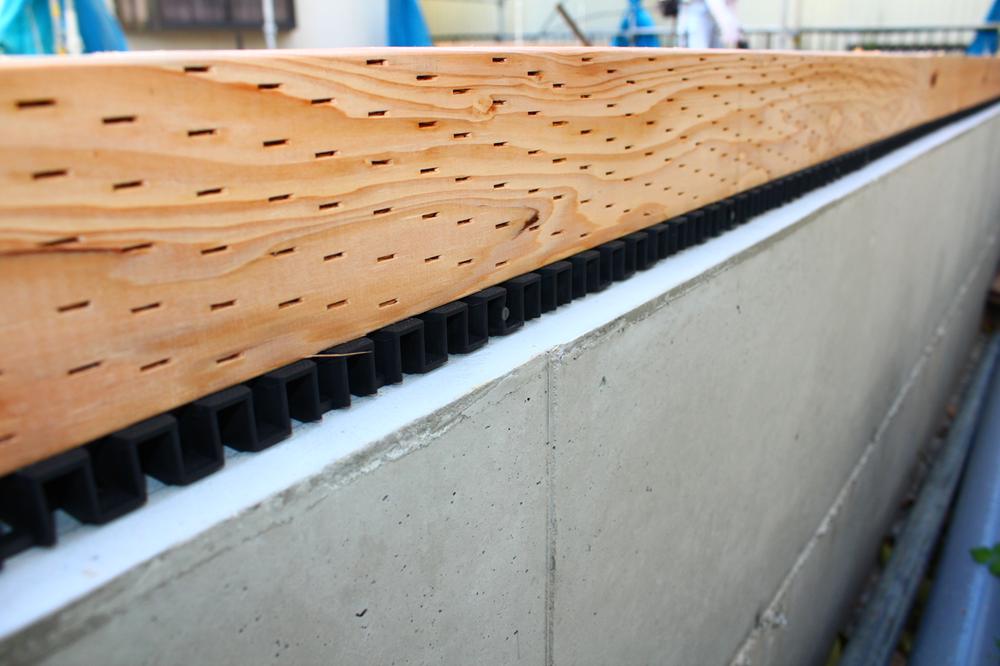 Construction ・ Construction method ・ specification
構造・工法・仕様
Otherその他 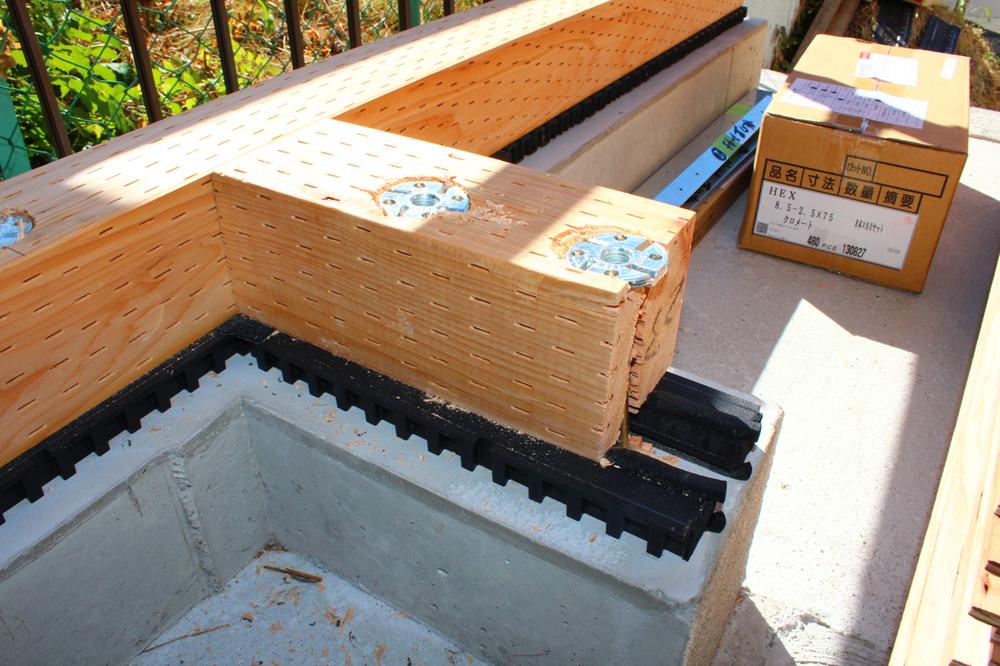 ■ Basic hard packing construction
■基礎硬質パッキン施工
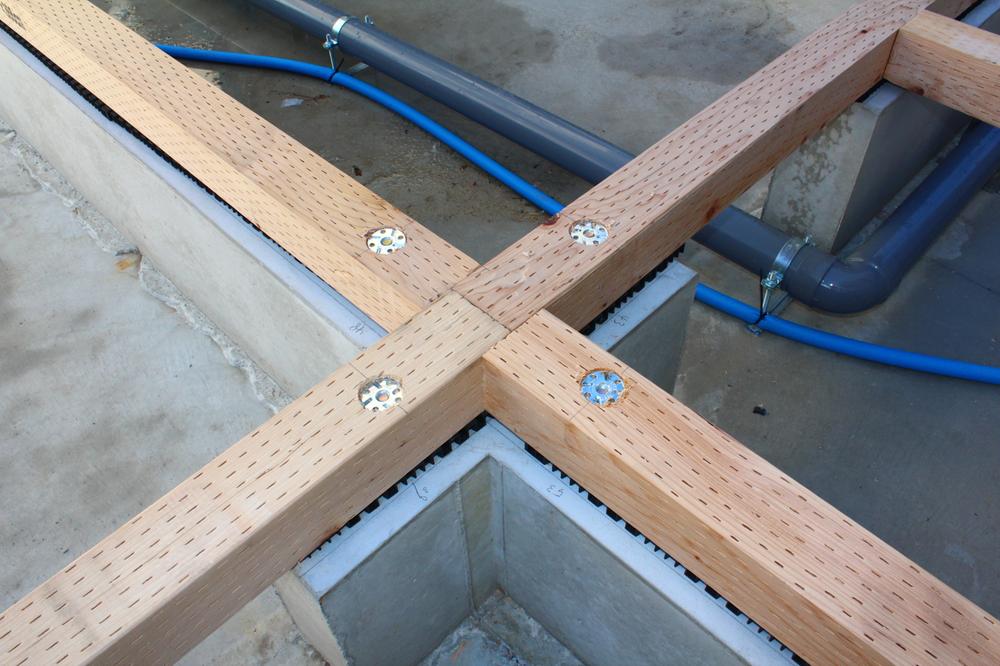 ■ Basic hard packing construction
■基礎硬質パッキン施工
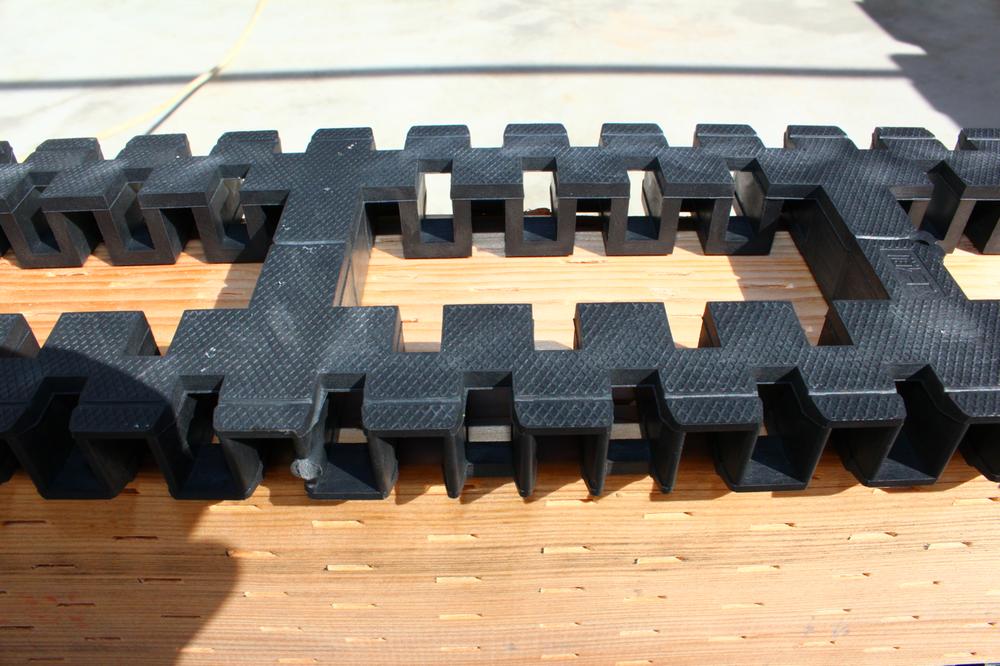 Other Equipment
その他設備
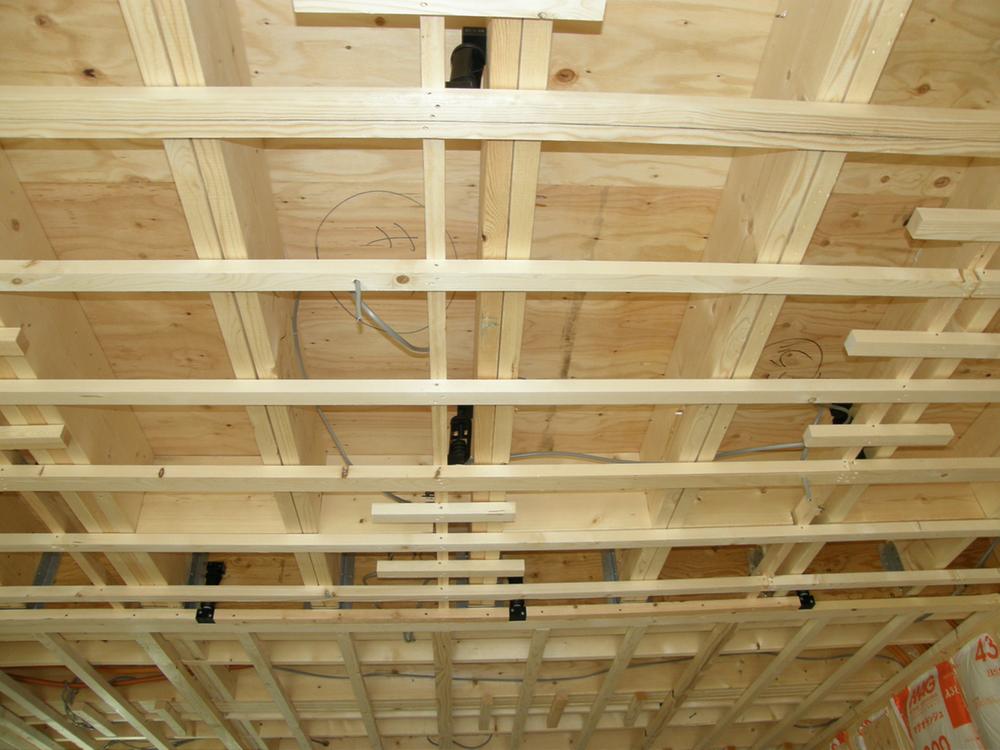 ■ Vibration-proof hanger
■防振吊り具
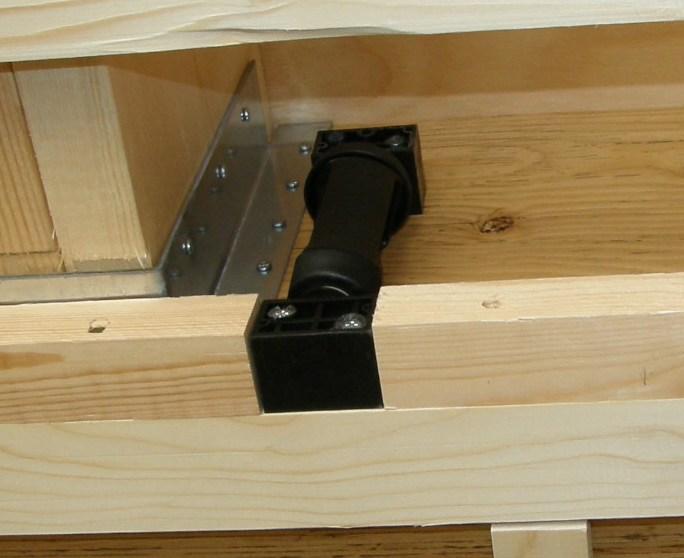 Other
その他
Construction ・ Construction method ・ specification構造・工法・仕様 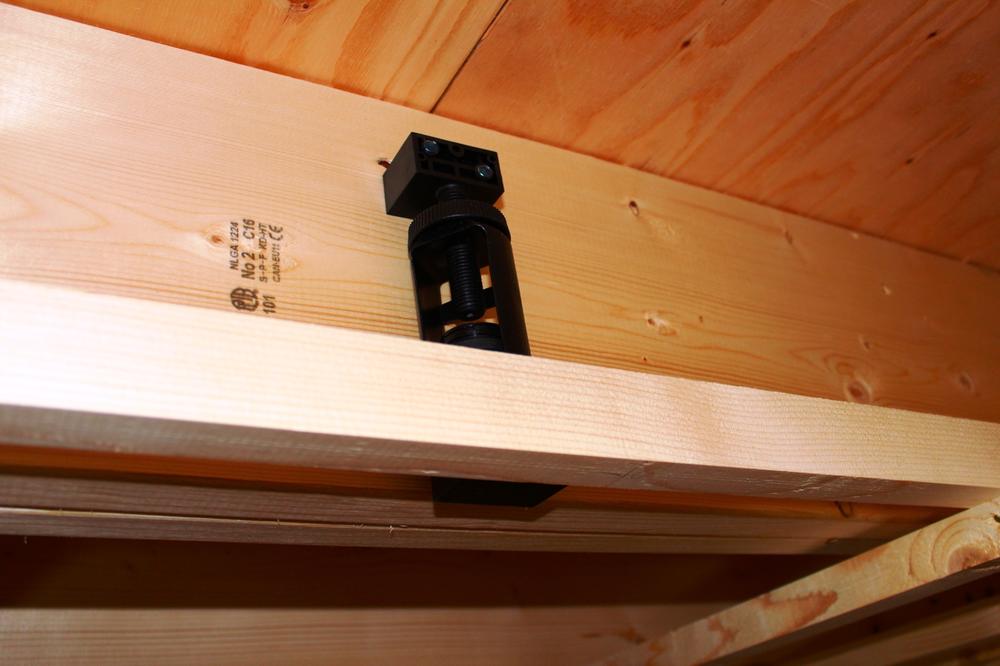 Earthquake Preparedness waterproof sling
地震対策防水吊り具
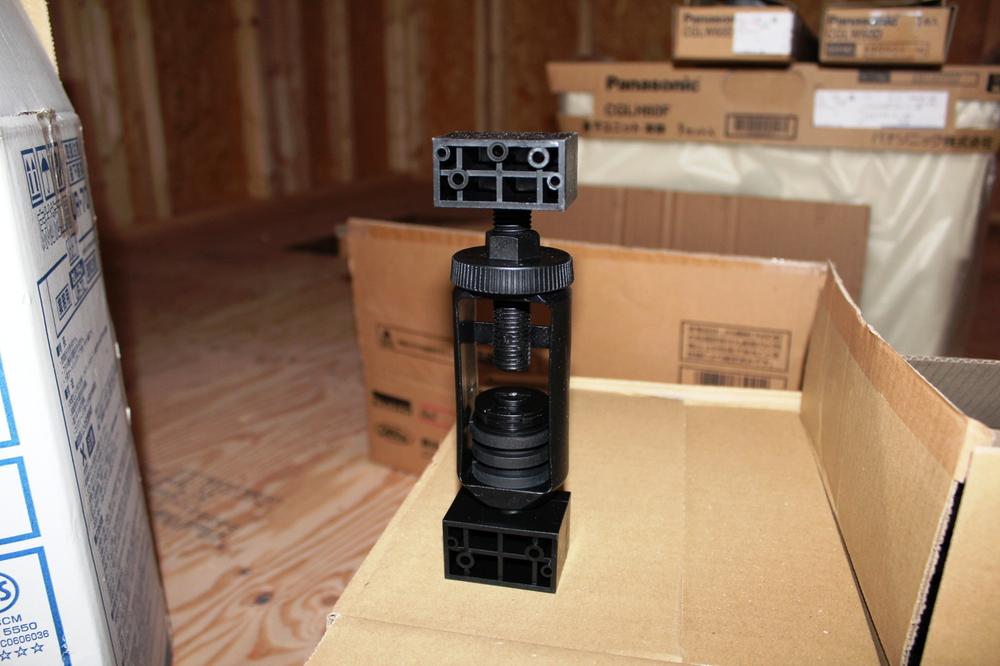 Earthquake Preparedness waterproof sling
地震対策防水吊り具
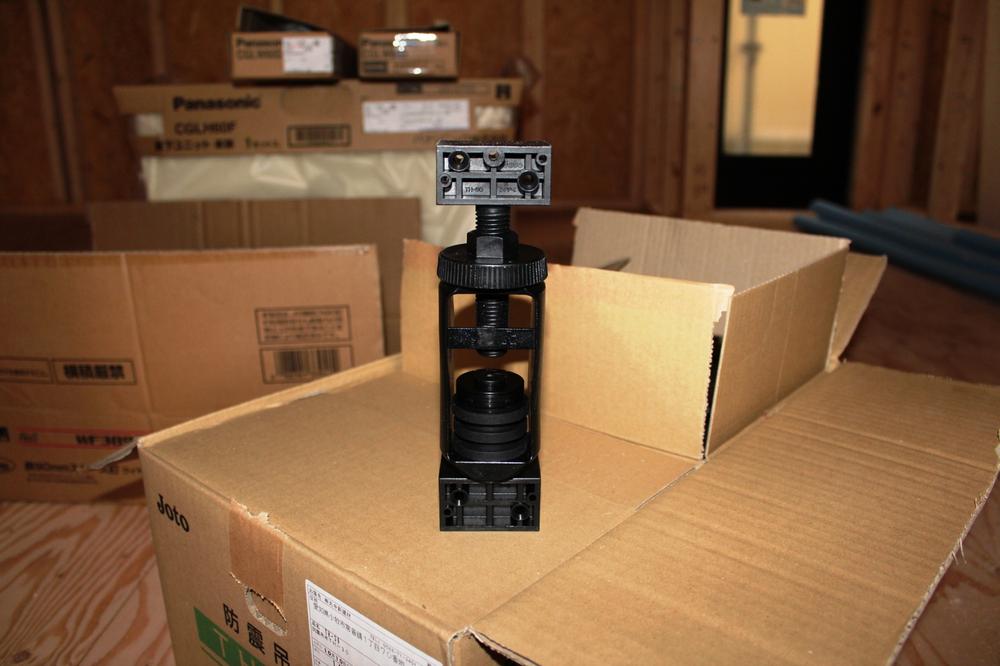 Earthquake Preparedness waterproof sling
地震対策防水吊り具
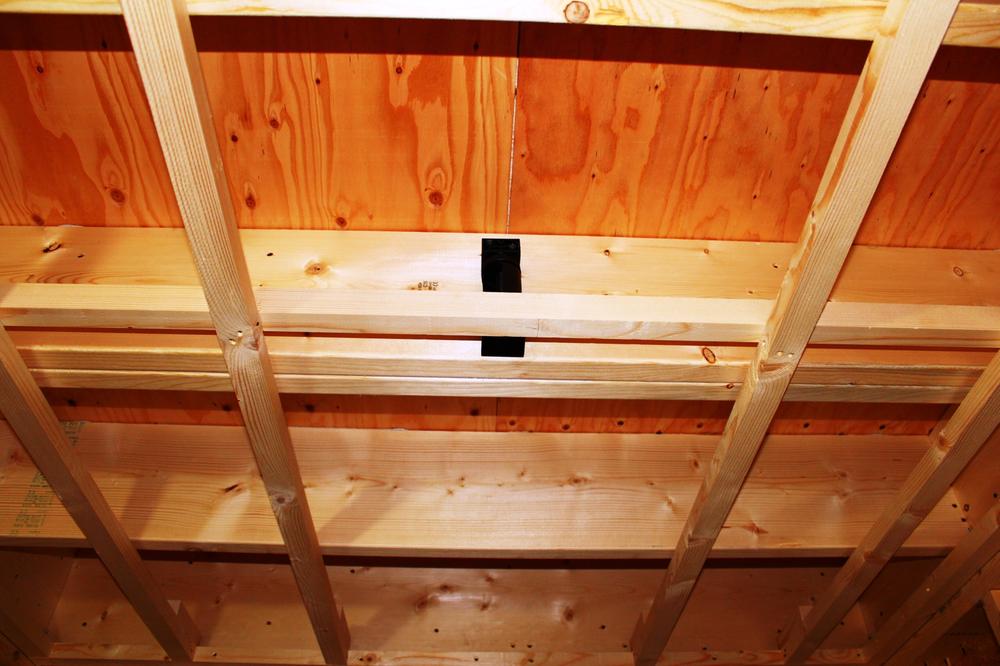 Earthquake Preparedness waterproof sling
地震対策防水吊り具
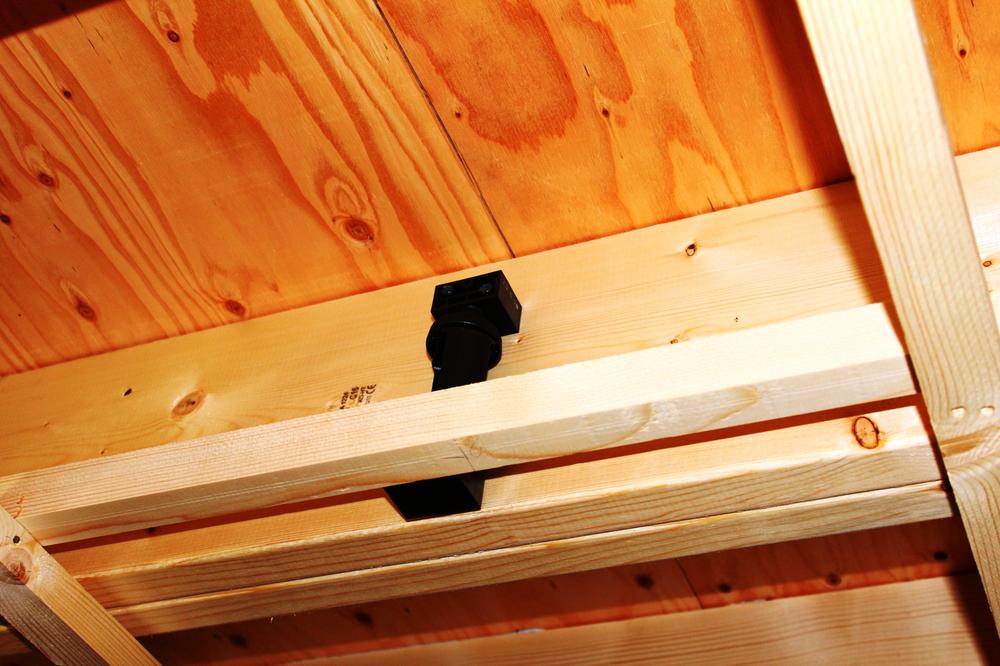 Earthquake Preparedness waterproof sling
地震対策防水吊り具
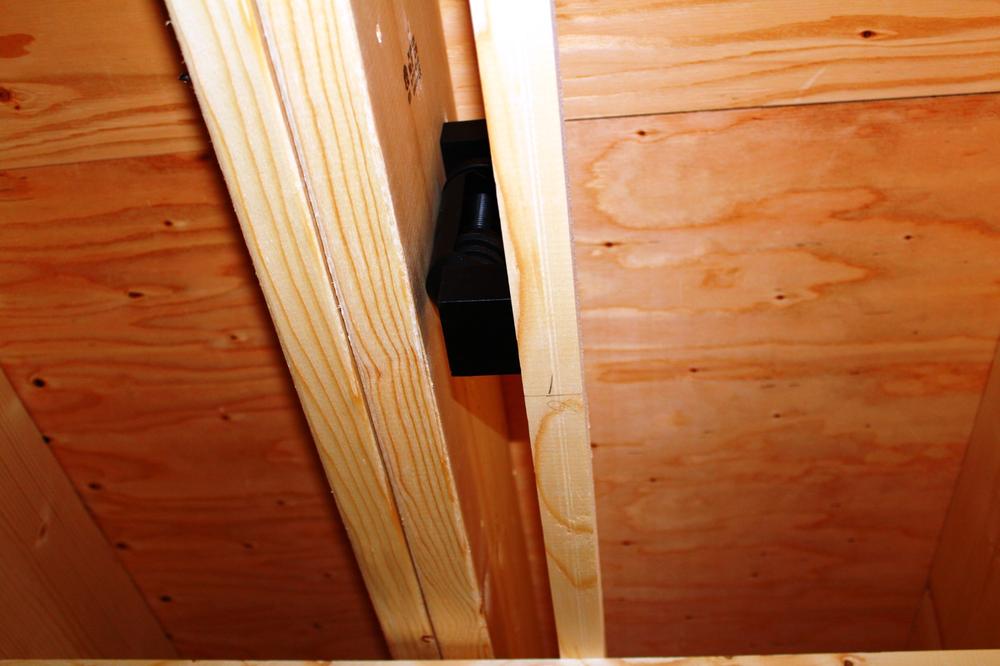 Earthquake Preparedness waterproof sling
地震対策防水吊り具
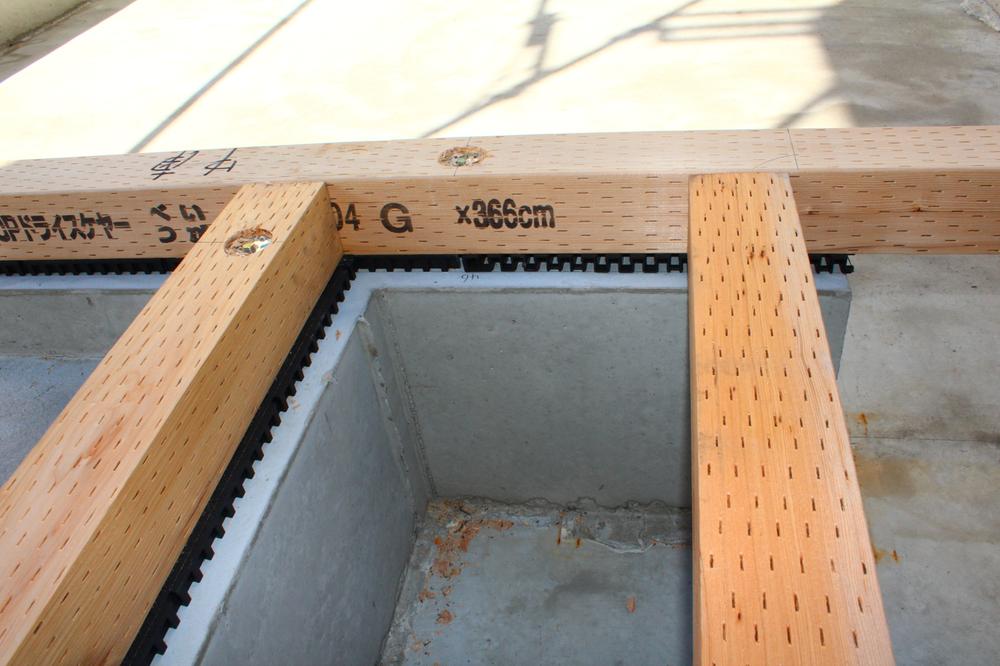 Basic packing method
基礎パッキング工法
Location
|





























