New Homes » Tokai » Aichi Prefecture » Nagoya Meito-ku
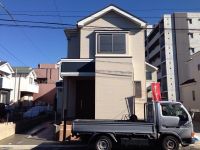 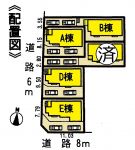
| | Nagoya, Aichi Prefecture Meito-ku, 愛知県名古屋市名東区 |
| Subway Meijo Line "Chayagasaka" bus 14 minutes Inokoishi park walk 3 minutes 地下鉄名城線「茶屋ケ坂」バス14分猪子石団地歩3分 |
| Light of the sun pour in all rooms ◇, Floor plan of glad all Shitsuminami direction! ◇ underfloor storage that can also come in handy storage of food! ◇全室に陽の光が注ぐ、嬉しい全室南向きの間取り!◇食品の保管にも重宝できる床下収納! |
| ◇ liveable city for even during the cooking conversation lively popular face-to-face kitchen adoption ◇ fulfilling living environment are aligned family ◇ more prone luggage glad each room storage ◇調理中も会話がはずむ人気の対面キッチン採用◇充実した住環境が揃う家族にとって暮らしやすい街◇増えがちな荷物に嬉しい各居室収納 |
Features pickup 特徴ピックアップ | | Construction housing performance with evaluation / Design house performance with evaluation / Corresponding to the flat-35S / Pre-ground survey / Parking two Allowed / Immediate Available / System kitchen / All room storage / LDK15 tatami mats or more / Or more before road 6m / Japanese-style room / Washbasin with shower / Toilet 2 places / Bathroom 1 tsubo or more / 2-story / South balcony / Double-glazing / Zenshitsuminami direction / Warm water washing toilet seat / Underfloor Storage / The window in the bathroom / TV monitor interphone 建設住宅性能評価付 /設計住宅性能評価付 /フラット35Sに対応 /地盤調査済 /駐車2台可 /即入居可 /システムキッチン /全居室収納 /LDK15畳以上 /前道6m以上 /和室 /シャワー付洗面台 /トイレ2ヶ所 /浴室1坪以上 /2階建 /南面バルコニー /複層ガラス /全室南向き /温水洗浄便座 /床下収納 /浴室に窓 /TVモニタ付インターホン | Price 価格 | | 26,900,000 yen ~ 34,800,000 yen 2690万円 ~ 3480万円 | Floor plan 間取り | | 4LDK 4LDK | Units sold 販売戸数 | | 4 units 4戸 | Total units 総戸数 | | 5 units 5戸 | Land area 土地面積 | | 113.14 sq m ~ 127.2 sq m (34.22 tsubo ~ 38.47 tsubo) (Registration) 113.14m2 ~ 127.2m2(34.22坪 ~ 38.47坪)(登記) | Building area 建物面積 | | 96.69 sq m ~ 101.03 sq m (29.24 tsubo ~ 30.56 tsubo) (Registration) 96.69m2 ~ 101.03m2(29.24坪 ~ 30.56坪)(登記) | Driveway burden-road 私道負担・道路 | | Road width: 6m ・ 8m, Asphaltic pavement 道路幅:6m・8m、アスファルト舗装 | Completion date 完成時期(築年月) | | December 2013 2013年12月 | Address 住所 | | Nagoya, Aichi Prefecture Meito-ku, Canare 3 愛知県名古屋市名東区香流3 | Traffic 交通 | | Subway Meijo Line "Chayagasaka" bus 14 minutes Inokoishi park walk 3 minutes
Subway Higashiyama Line "Kamiyashiro" walk 25 minutes
Subway Higashiyama Line "Hongo" walk 30 minutes 地下鉄名城線「茶屋ケ坂」バス14分猪子石団地歩3分
地下鉄東山線「上社」歩25分
地下鉄東山線「本郷」歩30分
| Related links 関連リンク | | [Related Sites of this company] 【この会社の関連サイト】 | Person in charge 担当者より | | Person in charge of real-estate and building Motokawa Kazuki Age: 30 Daigyokai Experience: 7 years to meet and cherish your, You my best my best. Please consult also trifles. 担当者宅建元川 一樹年齢:30代業界経験:7年お客様との出会いを大切に、精一杯頑張ります。些細な事でもご相談ください。 | Contact お問い合せ先 | | TEL: 0800-603-8768 [Toll free] mobile phone ・ Also available from PHS
Caller ID is not notified
Please contact the "saw SUUMO (Sumo)"
If it does not lead, If the real estate company TEL:0800-603-8768【通話料無料】携帯電話・PHSからもご利用いただけます
発信者番号は通知されません
「SUUMO(スーモ)を見た」と問い合わせください
つながらない方、不動産会社の方は
| Building coverage, floor area ratio 建ぺい率・容積率 | | Kenpei rate: 60%, Volume ratio: 200% 建ペい率:60%、容積率:200% | Time residents 入居時期 | | Immediate available 即入居可 | Land of the right form 土地の権利形態 | | Ownership 所有権 | Structure and method of construction 構造・工法 | | Wooden 2-story 木造2階建 | Use district 用途地域 | | One dwelling, Two dwellings 1種住居、2種住居 | Land category 地目 | | Residential land 宅地 | Overview and notices その他概要・特記事項 | | Contact: Motokawa Kazuki, Building confirmation number: 13SGS-A-01-0852 ~ No. 56 担当者:元川 一樹、建築確認番号:13SGS-A-01-0852 ~ 56号 | Company profile 会社概要 | | <Mediation> Governor of Aichi Prefecture (2) No. 020756 (Ltd.) Earl planner ・ Solutions Nagoya Higashiten Yubinbango468-0015 Nagoya, Aichi Prefecture Tempaku-ku original 2-507 <仲介>愛知県知事(2)第020756号(株)アールプランナー・ソリューションズ名古屋東店〒468-0015 愛知県名古屋市天白区原2-507 |
Local appearance photo現地外観写真 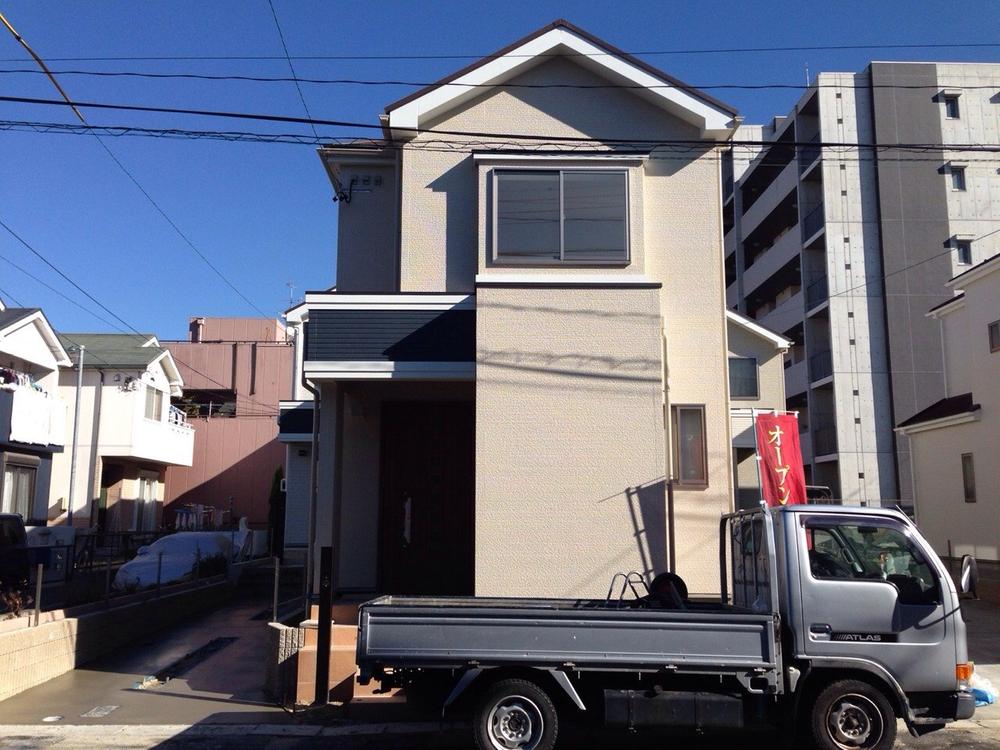 A Building Local (12 May 2013) Shooting
A号棟 現地(2013年12月)撮影
The entire compartment Figure全体区画図 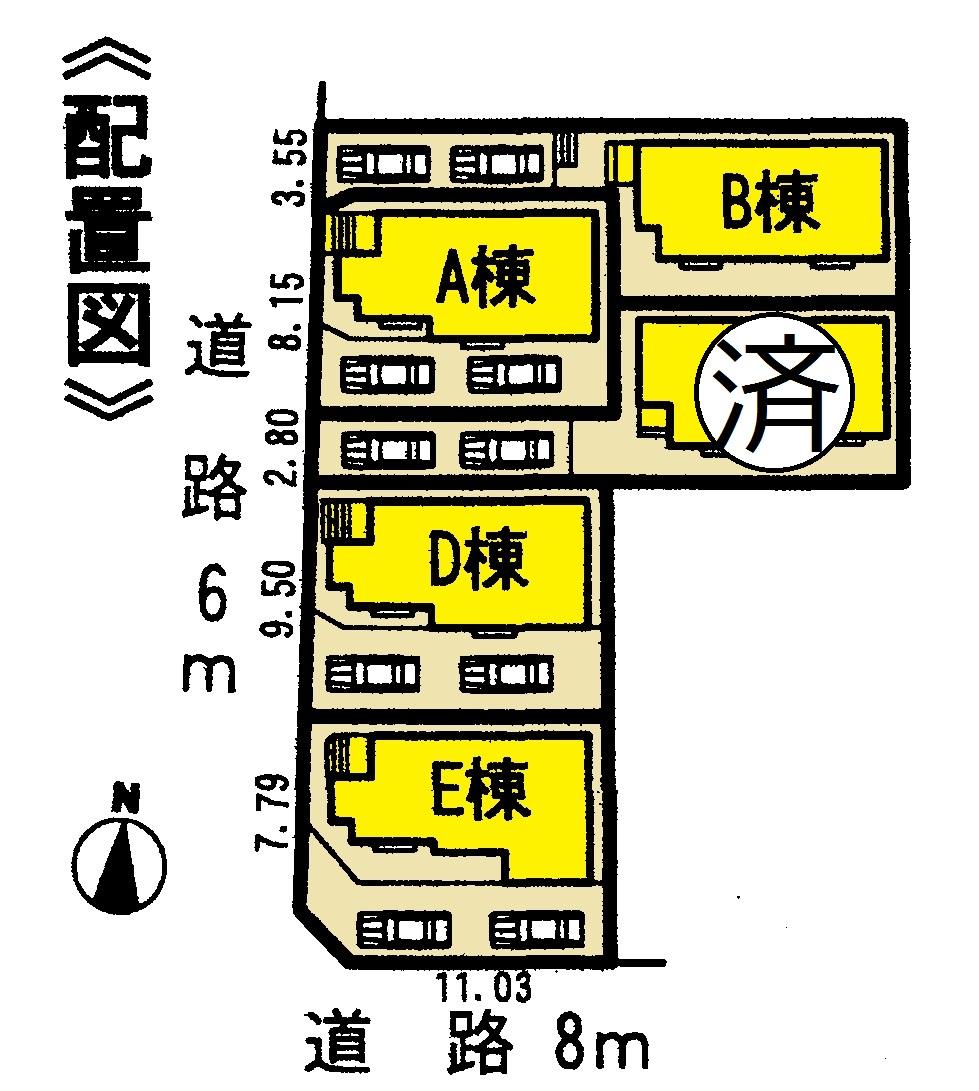 Compartment figure
区画図
Floor plan間取り図  (A Building), Price 31,800,000 yen, 4LDK, Land area 113.14 sq m , Building area 98.56 sq m
(A号棟)、価格3180万円、4LDK、土地面積113.14m2、建物面積98.56m2
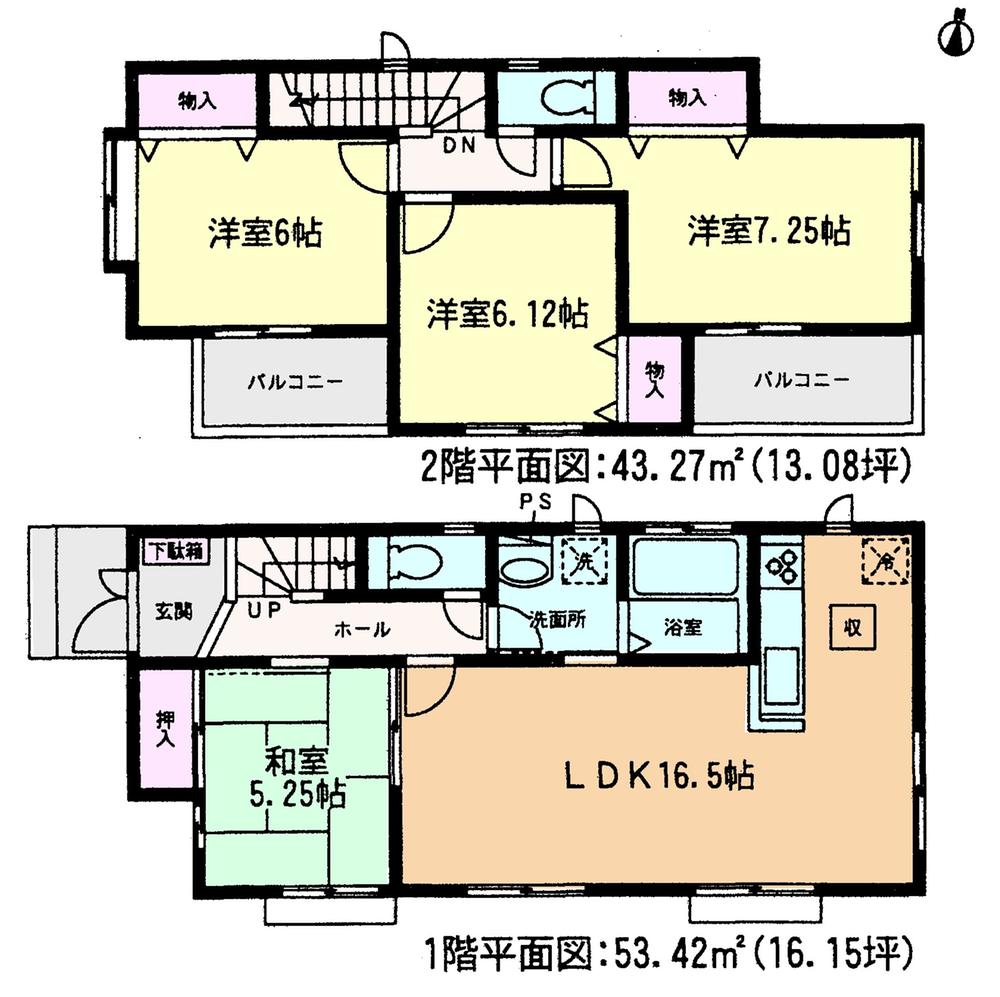 (B Building), Price 26,900,000 yen, 4LDK, Land area 124.72 sq m , Building area 96.69 sq m
(B号棟)、価格2690万円、4LDK、土地面積124.72m2、建物面積96.69m2
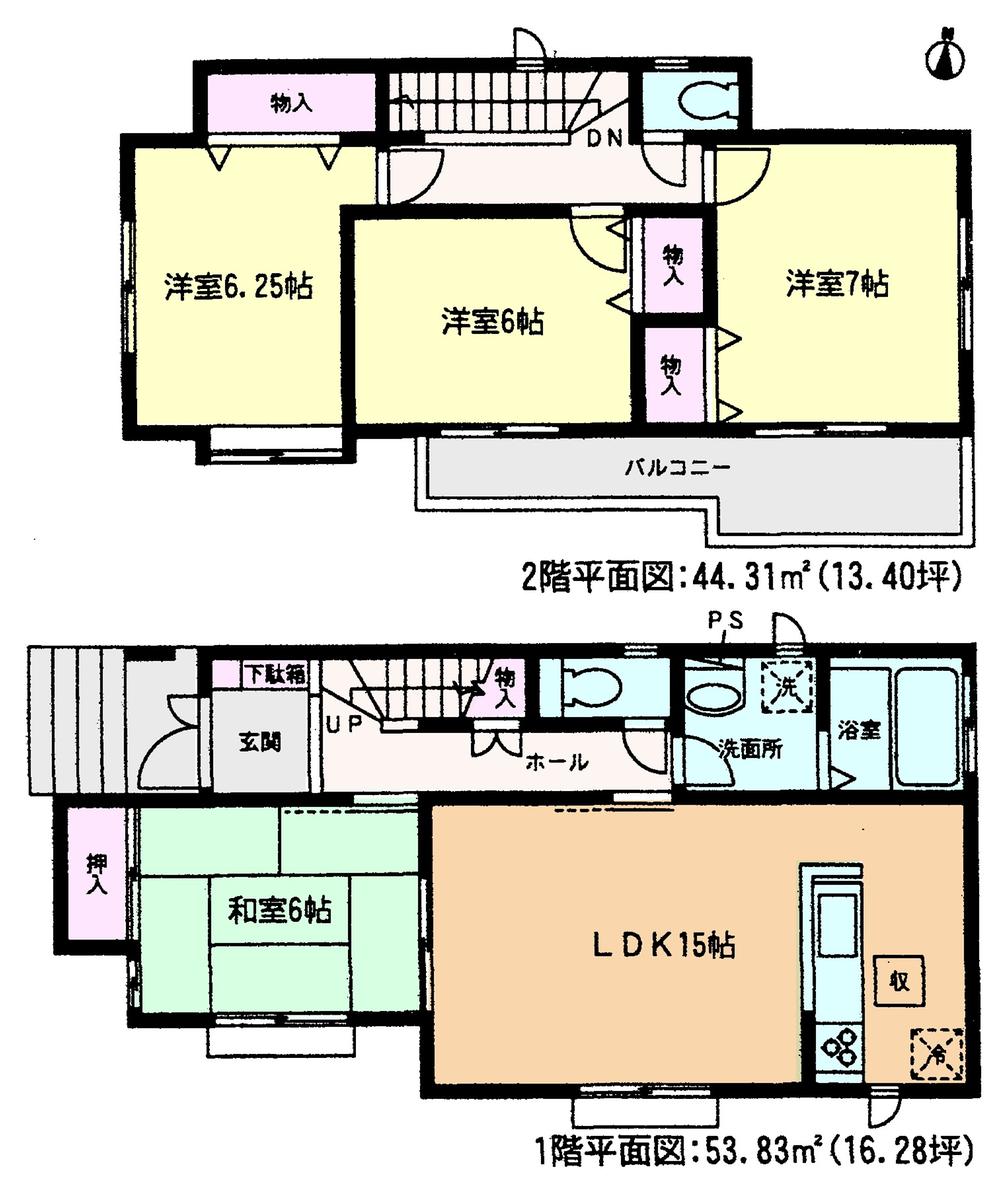 (D Building), Price 32,800,000 yen, 4LDK, Land area 120.99 sq m , Building area 98.14 sq m
(D号棟)、価格3280万円、4LDK、土地面積120.99m2、建物面積98.14m2
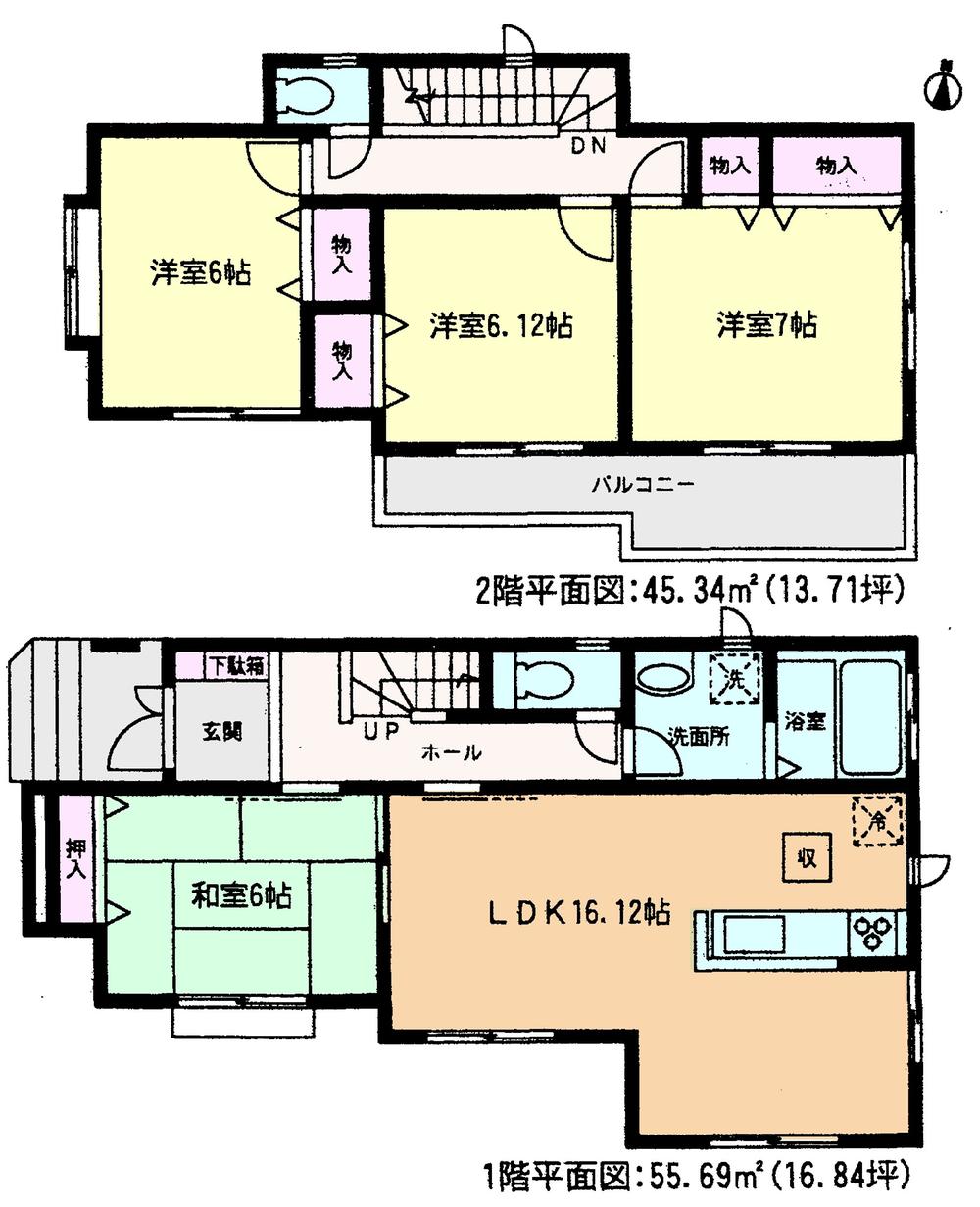 (E Building), Price 34,800,000 yen, 4LDK, Land area 127.2 sq m , Building area 101.03 sq m
(E号棟)、価格3480万円、4LDK、土地面積127.2m2、建物面積101.03m2
Local appearance photo現地外観写真 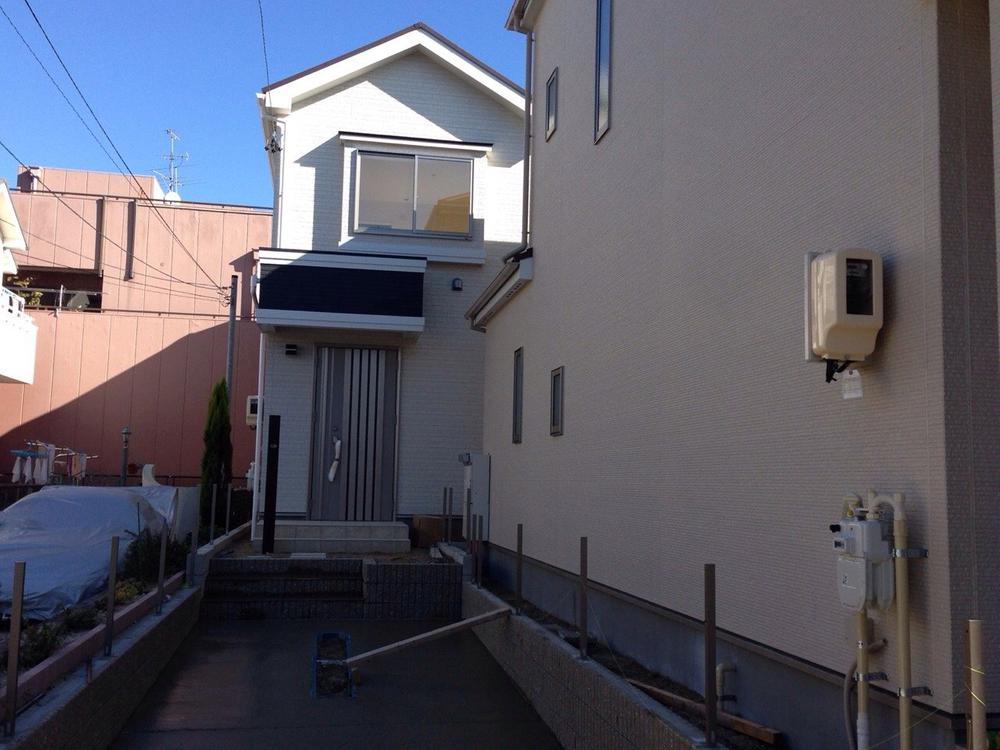 B Building Local (12 May 2013) Shooting
B号棟 現地(2013年12月)撮影
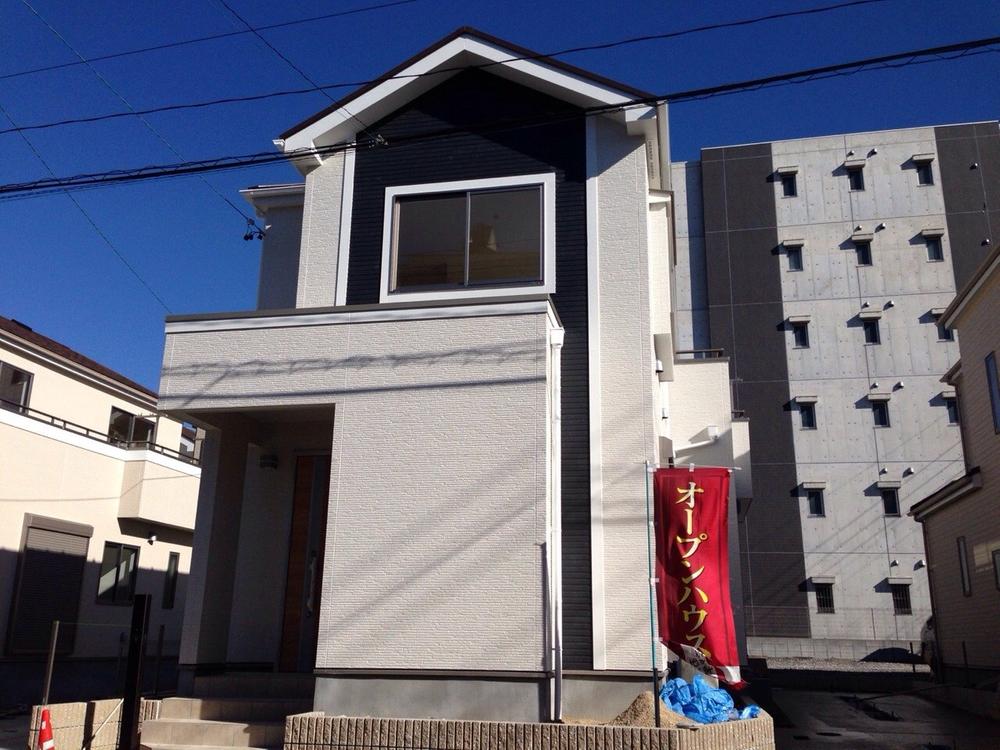 D Building Local (12 May 2013) Shooting
D号棟 現地(2013年12月)撮影
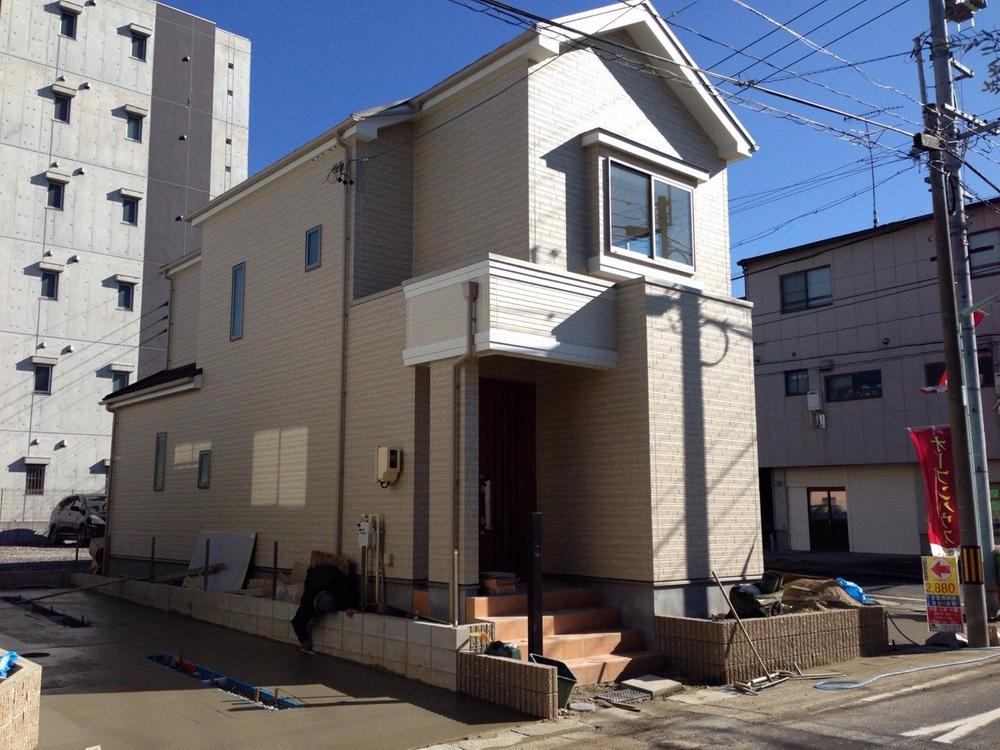 E Building Local (12 May 2013) Shooting
E号棟 現地(2013年12月)撮影
Kitchenキッチン 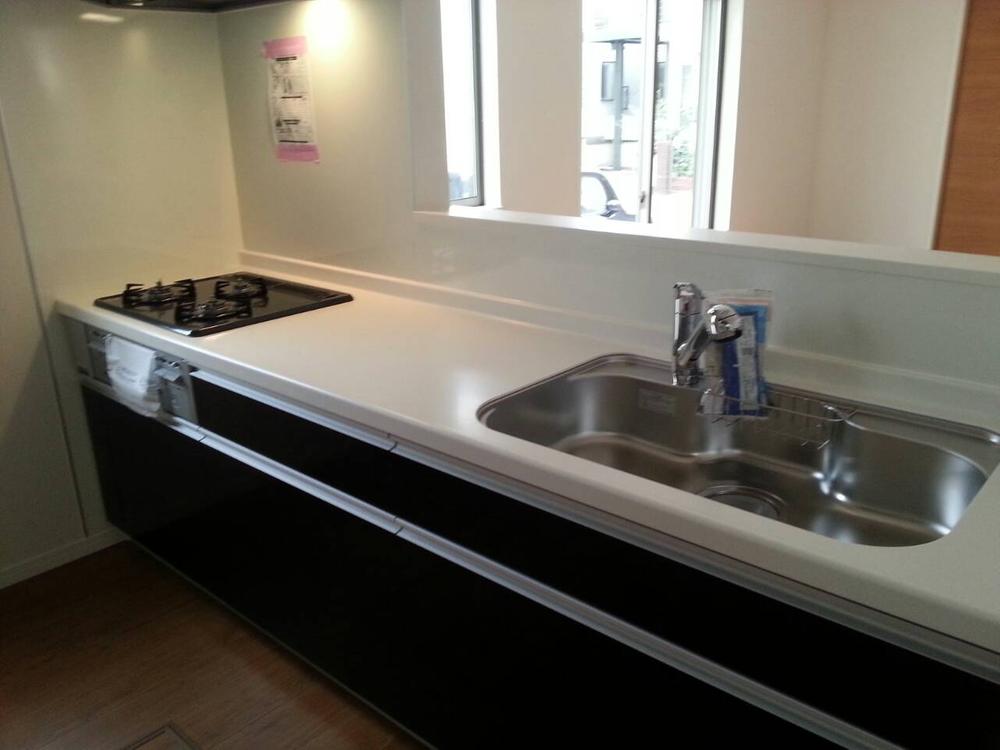 A Building
A号棟
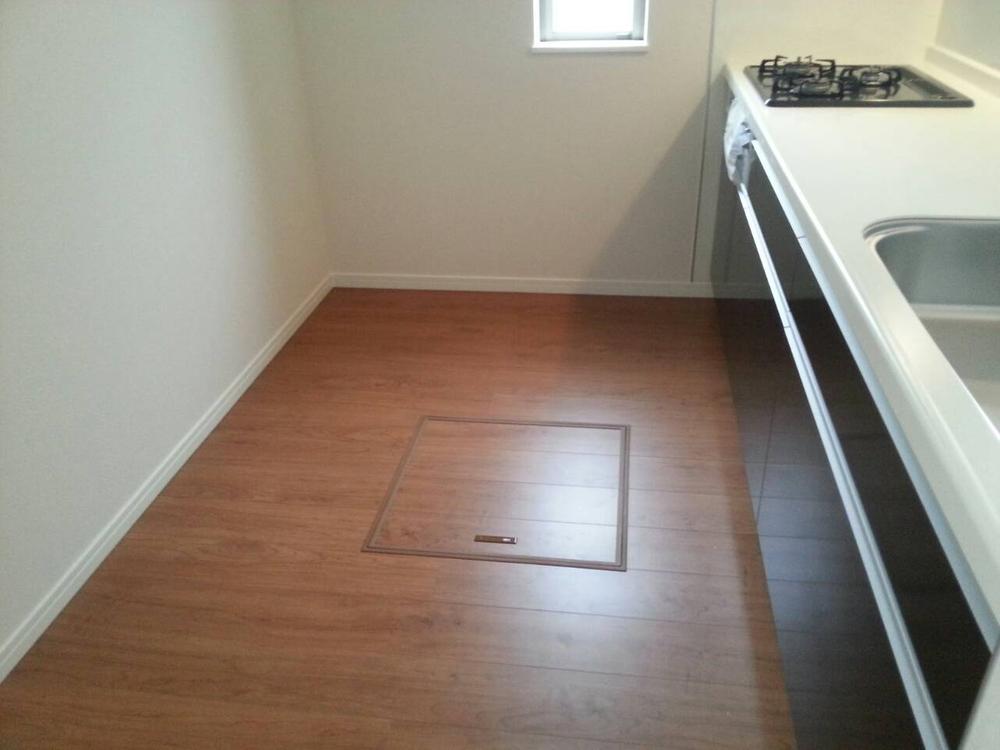 A Building
A号棟
Livingリビング 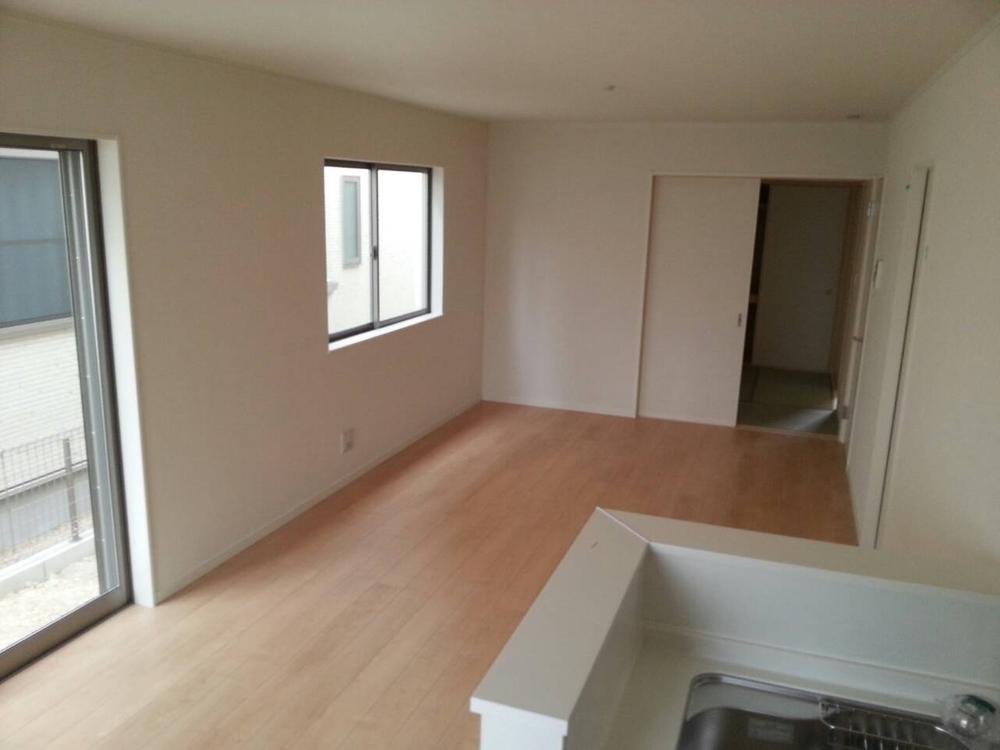 B Building
B号棟
Bathroom浴室 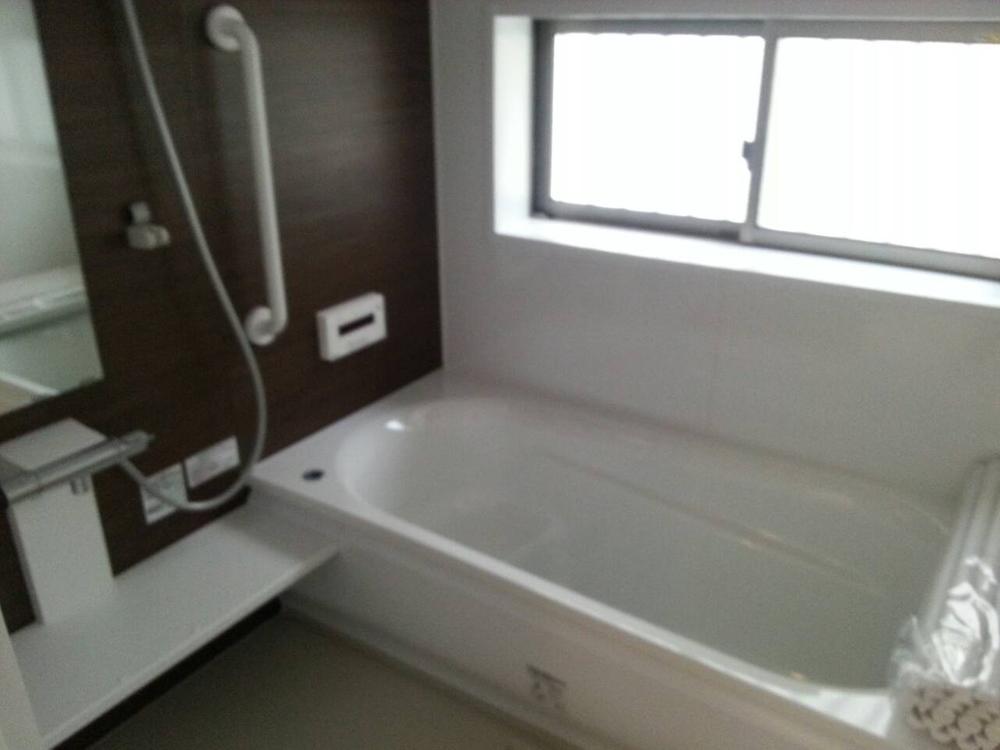 A Building
A号棟
Toiletトイレ 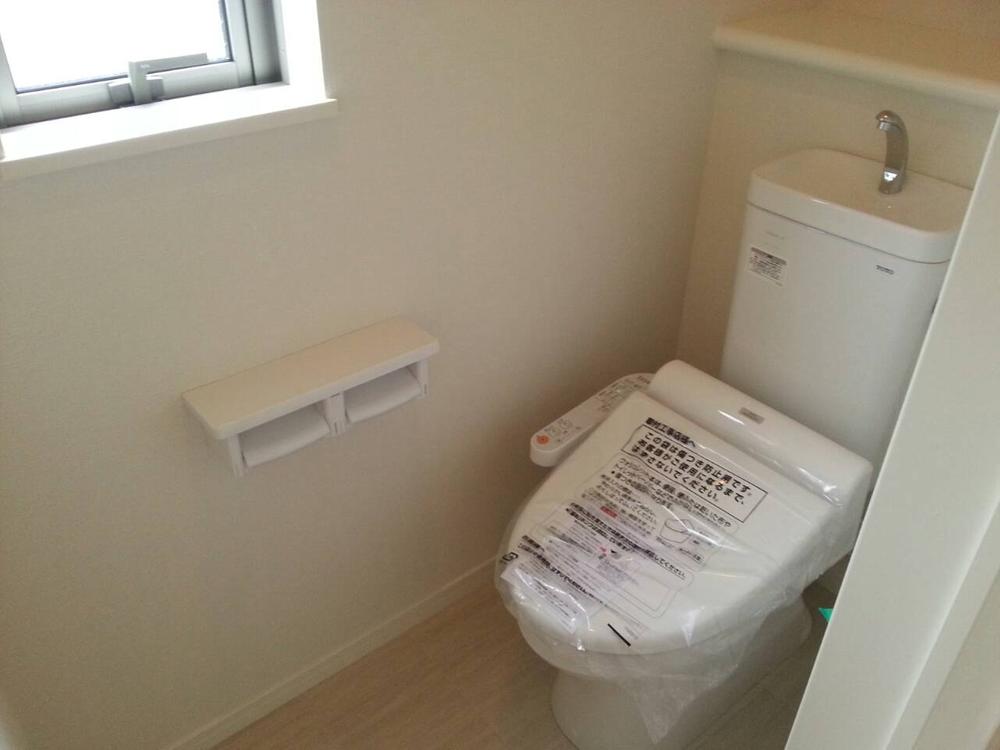 B Building
B号棟
Wash basin, toilet洗面台・洗面所 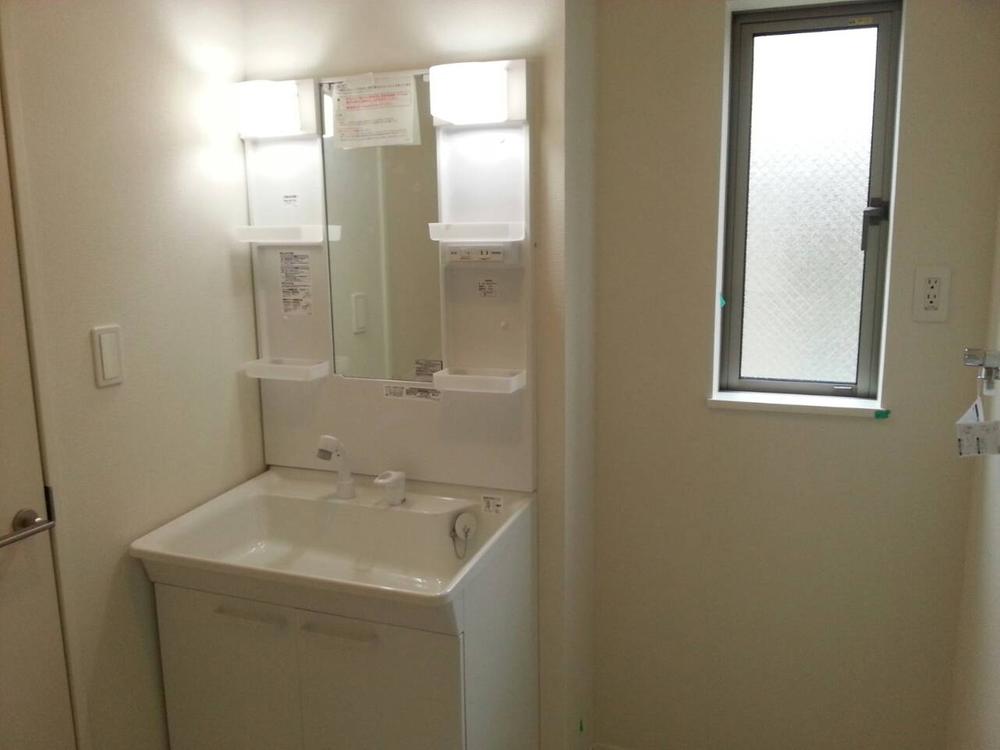 B Building
B号棟
Non-living roomリビング以外の居室 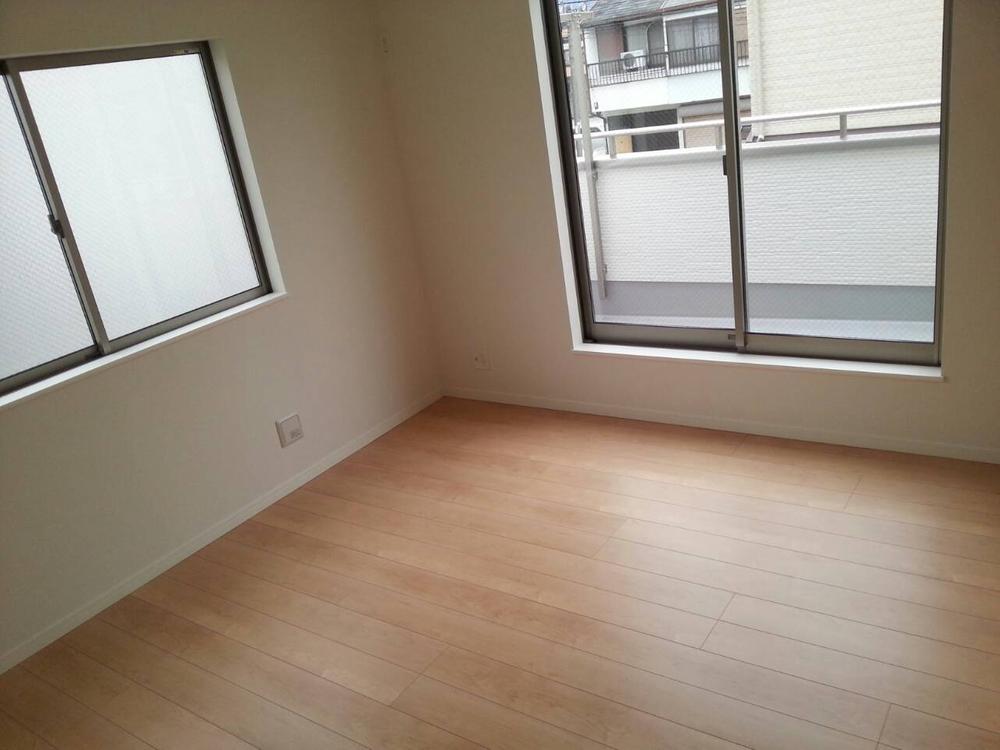 D Building
D号棟
Receipt収納 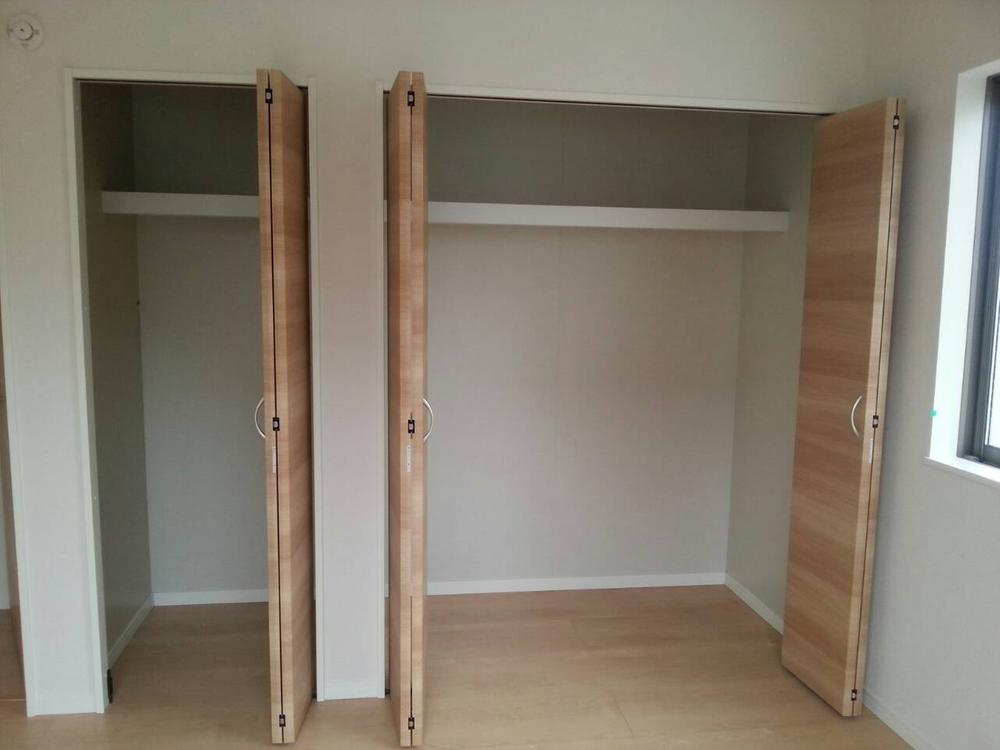 E Building
E号棟
Primary school小学校 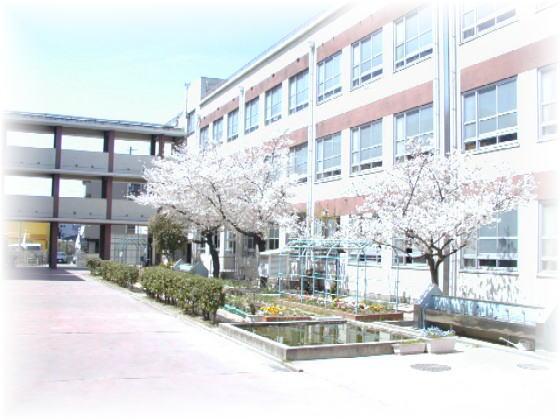 767m to Nagoya City Tatsuka flow Elementary School
名古屋市立香流小学校まで767m
Junior high school中学校 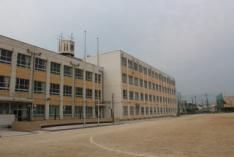 1557m to Nagoya City Tatsuka flow junior high school
名古屋市立香流中学校まで1557m
Local photos, including front road前面道路含む現地写真 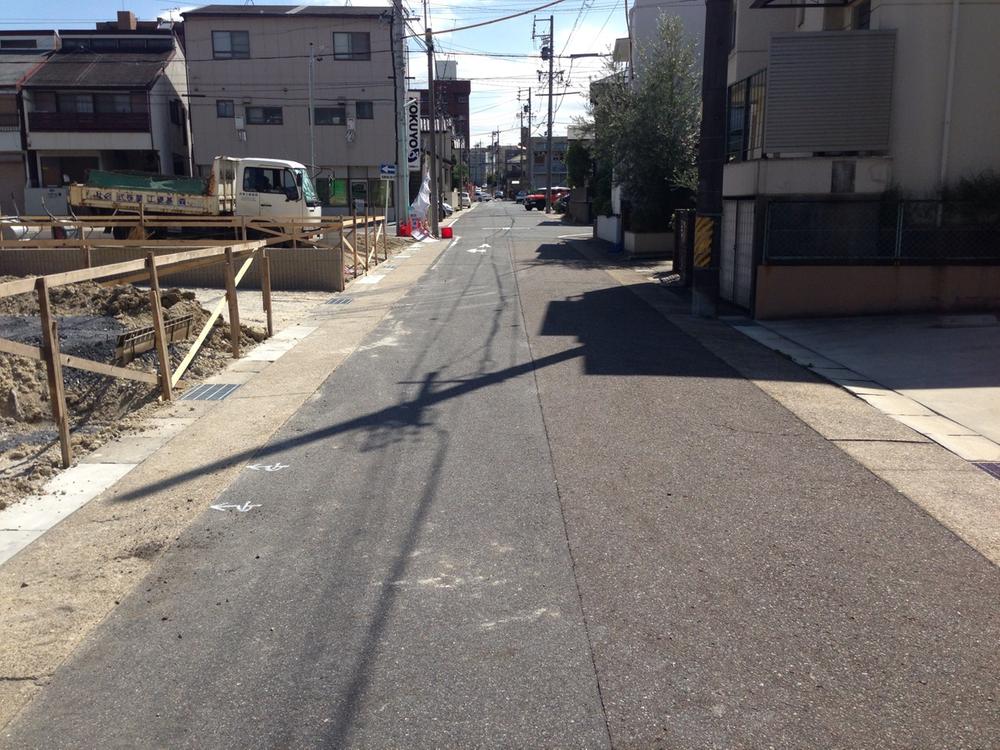 West front road
西側前面道路
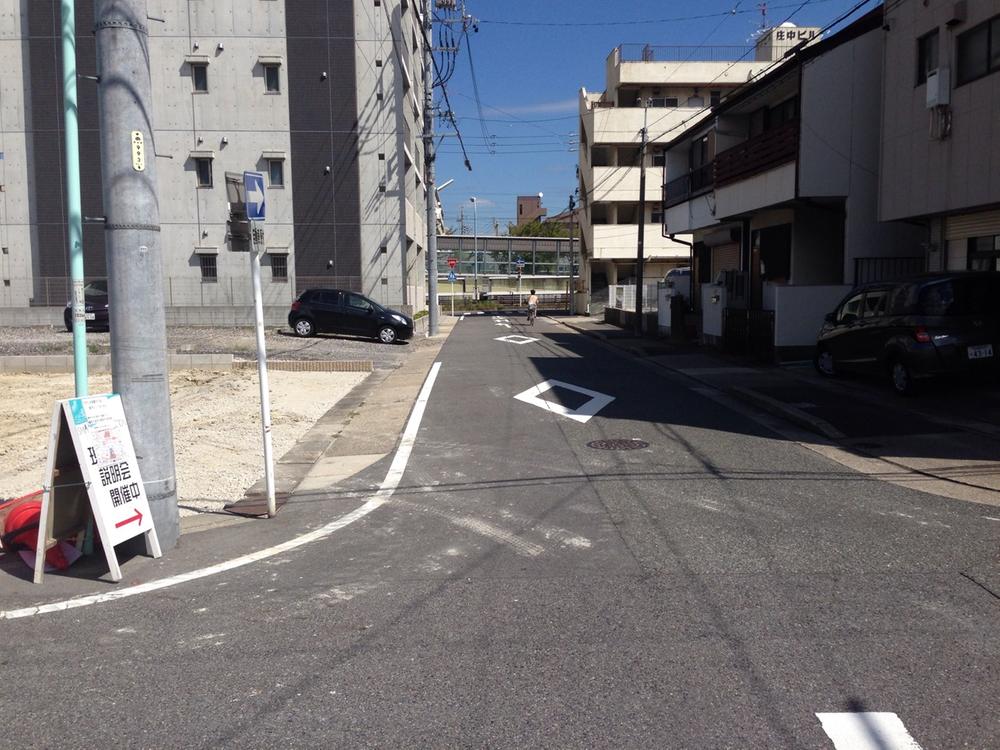 South front road
南側前面道路
Location
|






















