New Homes » Tokai » Aichi Prefecture » Nagoya Meito-ku
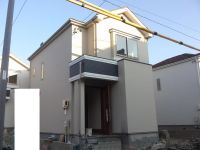 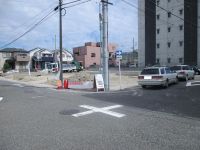
| | Nagoya, Aichi Prefecture Meito-ku, 愛知県名古屋市名東区 |
| City Bus "Inokoishi Complex" walk 3 minutes 市バス「猪子石団地」歩3分 |
| ●●● newly built condominiums in Nagoya Meito-ku area ●●● ◆ ◆ ◆ There are two stores in super walking distance ◆ ◆ ◆ If you would like your guidance, Please feel free to contact us! ●●●名古屋市名東区エリアの新築分譲住宅●●●◆◆◆スーパー徒歩圏に2店舗有り◆◆◆ご案内をご希望の方は、お気軽にお問い合わせ下さい! |
| ◇ ◆ ◇ funds seminar held in! ◇ ◆ ◇ without exception to those who join us [QUO card] We will present the! Design house performance with evaluation, Corresponding to the flat-35S, Parking two Allowed, Energy-saving water heaters, System kitchen, All room storage, Super close, LDK15 tatami mats or more, Or more before road 6m, Corner lotese-style room, Shaping land, Washbasin with shower, Face-to-face kitchen, Toilet 2 places, 2-story, South balcony, Double-glazing, Warm water washing toilet seat, Underfloor Storage, The window in the bathroom, TV monitor interphone, City gas ◇◆◇資金セミナー開催中!◇◆◇ご参加いただいた方にはもれなく【QUOカード】をプレゼントいたします!設計住宅性能評価付、フラット35Sに対応、駐車2台可、省エネ給湯器、システムキッチン、全居室収納、スーパーが近い、LDK15畳以上、前道6m以上、角地、和室、整形地、シャワー付洗面台、対面式キッチン、トイレ2ヶ所、2階建、南面バルコニー、複層ガラス、温水洗浄便座、床下収納、浴室に窓、TVモニタ付インターホン、都市ガス |
Features pickup 特徴ピックアップ | | Design house performance with evaluation / Corresponding to the flat-35S / Parking two Allowed / Energy-saving water heaters / Super close / System kitchen / All room storage / LDK15 tatami mats or more / Or more before road 6m / Corner lot / Japanese-style room / Shaping land / Washbasin with shower / Face-to-face kitchen / Toilet 2 places / 2-story / South balcony / Double-glazing / Warm water washing toilet seat / Underfloor Storage / The window in the bathroom / TV monitor interphone / City gas 設計住宅性能評価付 /フラット35Sに対応 /駐車2台可 /省エネ給湯器 /スーパーが近い /システムキッチン /全居室収納 /LDK15畳以上 /前道6m以上 /角地 /和室 /整形地 /シャワー付洗面台 /対面式キッチン /トイレ2ヶ所 /2階建 /南面バルコニー /複層ガラス /温水洗浄便座 /床下収納 /浴室に窓 /TVモニタ付インターホン /都市ガス | Price 価格 | | 28.8 million yen ~ 35,800,000 yen 2880万円 ~ 3580万円 | Floor plan 間取り | | 4LDK 4LDK | Units sold 販売戸数 | | 4 units 4戸 | Total units 総戸数 | | 5 units 5戸 | Land area 土地面積 | | 113.14 sq m ~ 127.2 sq m (registration) 113.14m2 ~ 127.2m2(登記) | Building area 建物面積 | | 96.69 sq m ~ 101.03 sq m (measured) 96.69m2 ~ 101.03m2(実測) | Driveway burden-road 私道負担・道路 | | Public roads of west width 6m, Contact surface on the public roads of the south width 8m 西側幅員6mの公道、南側幅員8mの公道に接面 | Completion date 完成時期(築年月) | | December 2013 schedule 2013年12月予定 | Address 住所 | | Nagoya, Aichi Prefecture Meito-ku, Canare 3 愛知県名古屋市名東区香流3 | Traffic 交通 | | City Bus "Inokoishi Complex" walk 3 minutes subway Higashiyama Line "Kamiyashiro" walk 25 minutes
Setosen Meitetsu "Omori ・ Kinjo Gakuin before "walk 35 minutes 市バス「猪子石団地」歩3分地下鉄東山線「上社」歩25分
名鉄瀬戸線「大森・金城学院前」歩35分
| Related links 関連リンク | | [Related Sites of this company] 【この会社の関連サイト】 | Person in charge 担当者より | | Person in charge of real-estate and building Takeuchi Takako industry experience: consultation of the 20-year real estate and funds, please feel free to ask to me! 担当者宅建竹内 貴子業界経験:20年不動産や資金のご相談はお気軽に私へお尋ねください! | Contact お問い合せ先 | | TEL: 0800-602-6158 [Toll free] mobile phone ・ Also available from PHS
Caller ID is not notified
Please contact the "saw SUUMO (Sumo)"
If it does not lead, If the real estate company TEL:0800-602-6158【通話料無料】携帯電話・PHSからもご利用いただけます
発信者番号は通知されません
「SUUMO(スーモ)を見た」と問い合わせください
つながらない方、不動産会社の方は
| Building coverage, floor area ratio 建ぺい率・容積率 | | Kenpei rate: 60%, Volume ratio: 200% 建ペい率:60%、容積率:200% | Time residents 入居時期 | | Consultation 相談 | Land of the right form 土地の権利形態 | | Ownership 所有権 | Structure and method of construction 構造・工法 | | Wooden 2-story (framing method) 木造2階建(軸組工法) | Use district 用途地域 | | One dwelling, Two dwellings 1種住居、2種住居 | Land category 地目 | | Residential land 宅地 | Other limitations その他制限事項 | | Quasi-fire zones, Absolute height 31m altitude district, Greening area 準防火地域、絶対高31m高度地区、緑化地域 | Overview and notices その他概要・特記事項 | | Contact: Takeuchi Takako, Building confirmation number: No. 13SGS-A-01-0852, 0853 No., 0854 No., 0855 No., 0856 No. 担当者:竹内 貴子、建築確認番号:第13SGS-A-01-0852号、0853号、0854号、0855号、0856号 | Company profile 会社概要 | | <Mediation> Governor of Aichi Prefecture (1) the first 021,685 No. Takeya Company (Ltd.) Yubinbango480-1143 Aichi Prefecture, Nagakute Ihori 101 <仲介>愛知県知事(1)第021685号タケヤカンパニー(株)〒480-1143 愛知県長久手市井堀101 |
Local appearance photo現地外観写真 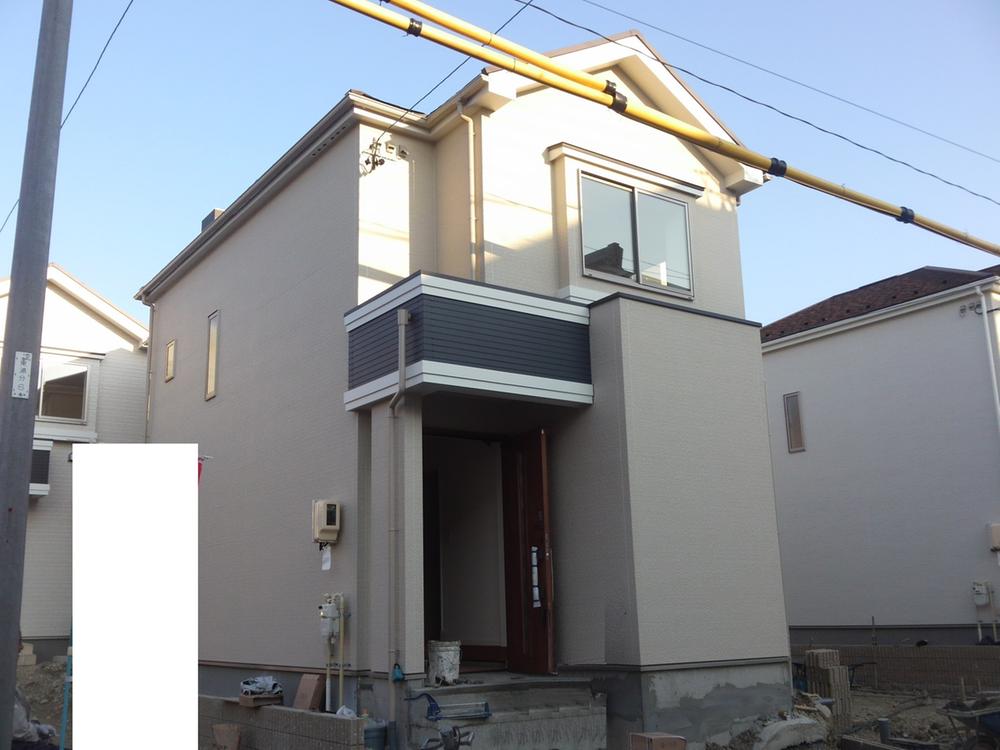 A building site (December 2013) Shooting
A棟現地(2013年12月)撮影
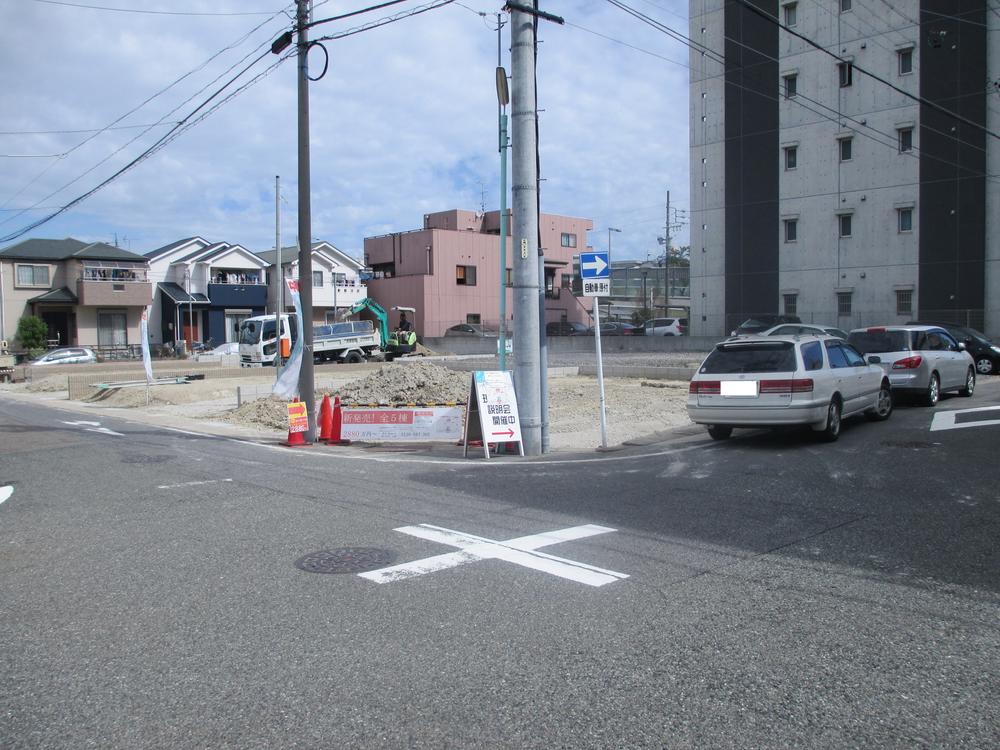 Local photos, including front road
前面道路含む現地写真
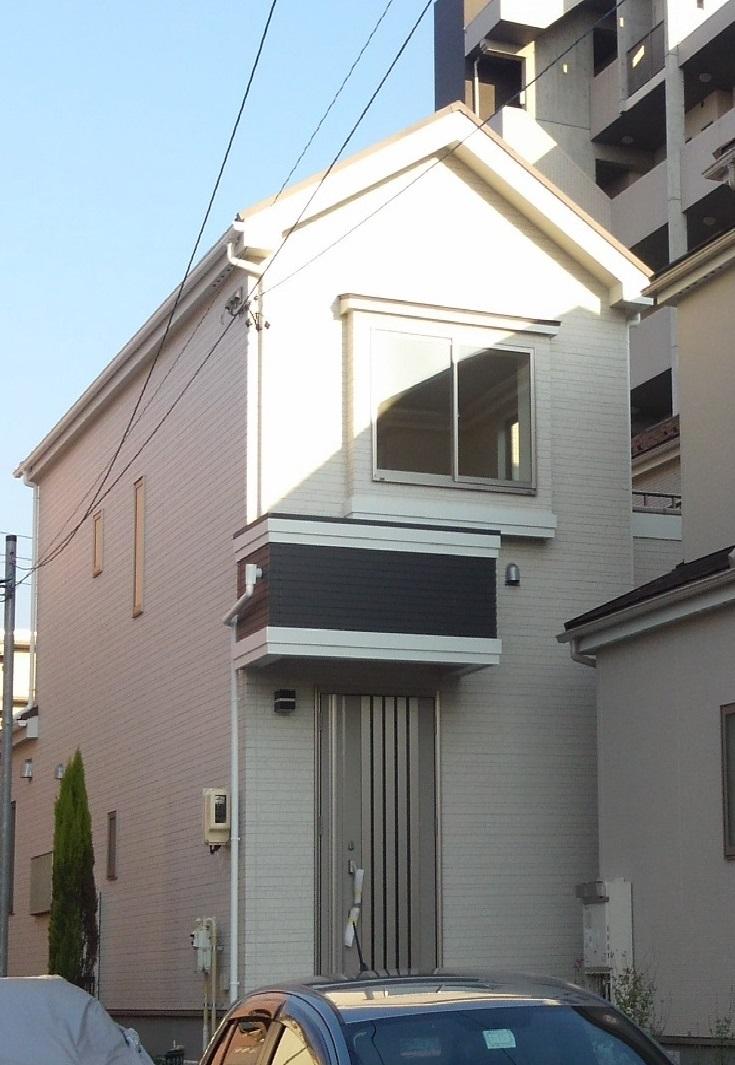 Building B
B棟
Floor plan間取り図  (A Building), Price 33,800,000 yen, 4LDK, Land area 113.14 sq m , Building area 98.56 sq m
(A号棟)、価格3380万円、4LDK、土地面積113.14m2、建物面積98.56m2
Local appearance photo現地外観写真 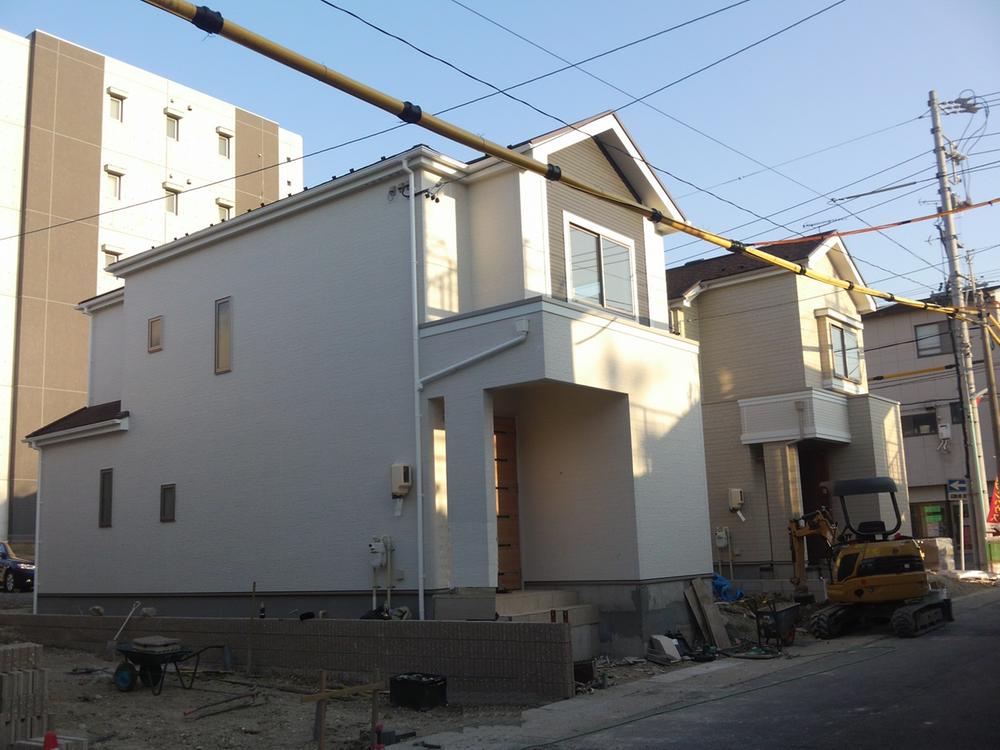 Building D ・ Building E
D棟・E棟
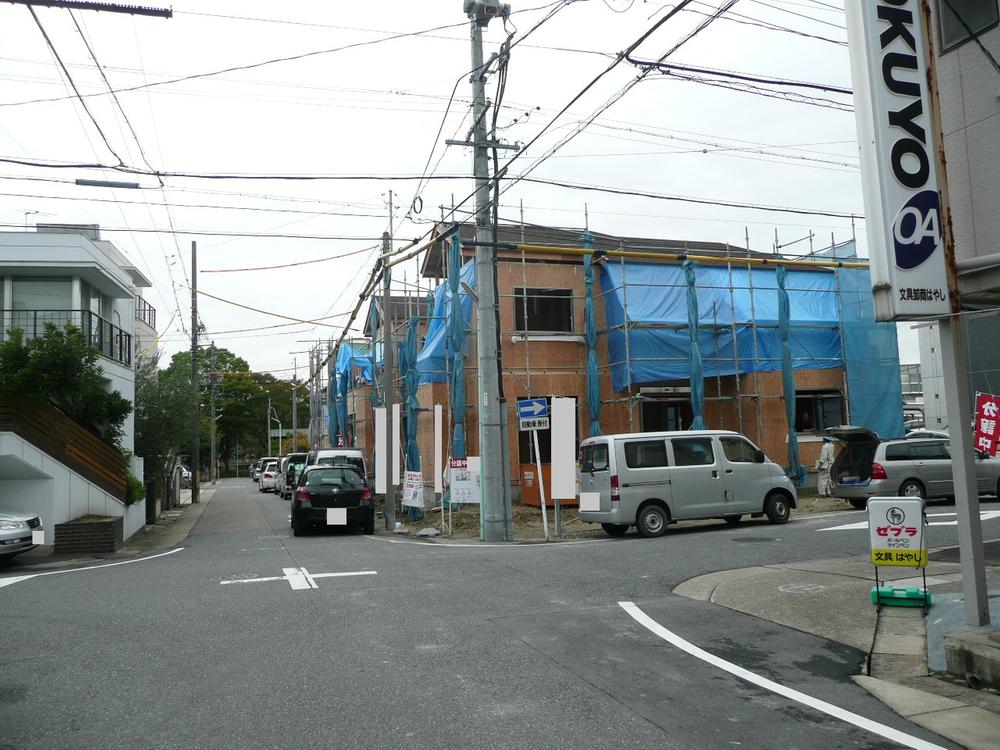 Local photos, including front road
前面道路含む現地写真
Supermarketスーパー 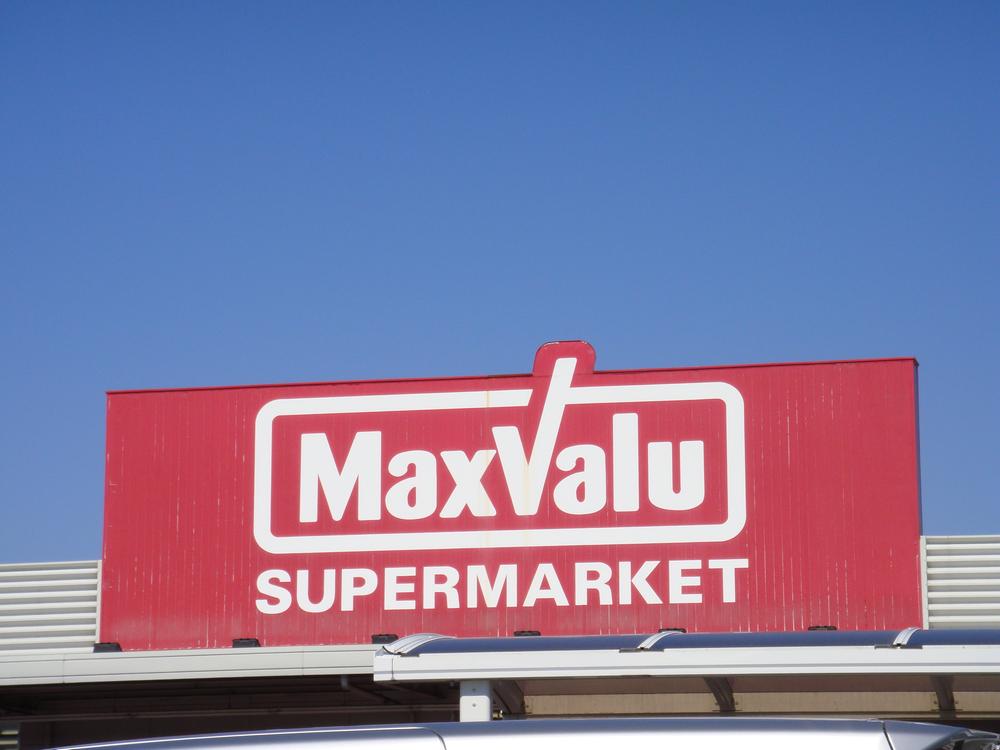 Maxvalu until Canare shop 471m
マックスバリュ香流店まで471m
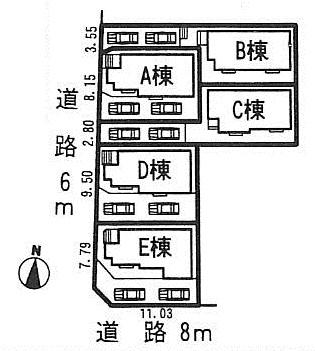 The entire compartment Figure
全体区画図
Floor plan間取り図 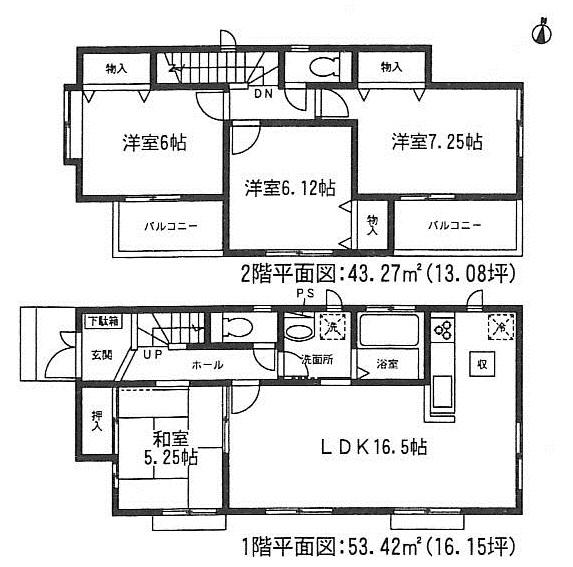 (B Building), Price 28.8 million yen, 4LDK, Land area 124.72 sq m , Building area 96.69 sq m
(B号棟)、価格2880万円、4LDK、土地面積124.72m2、建物面積96.69m2
Supermarketスーパー 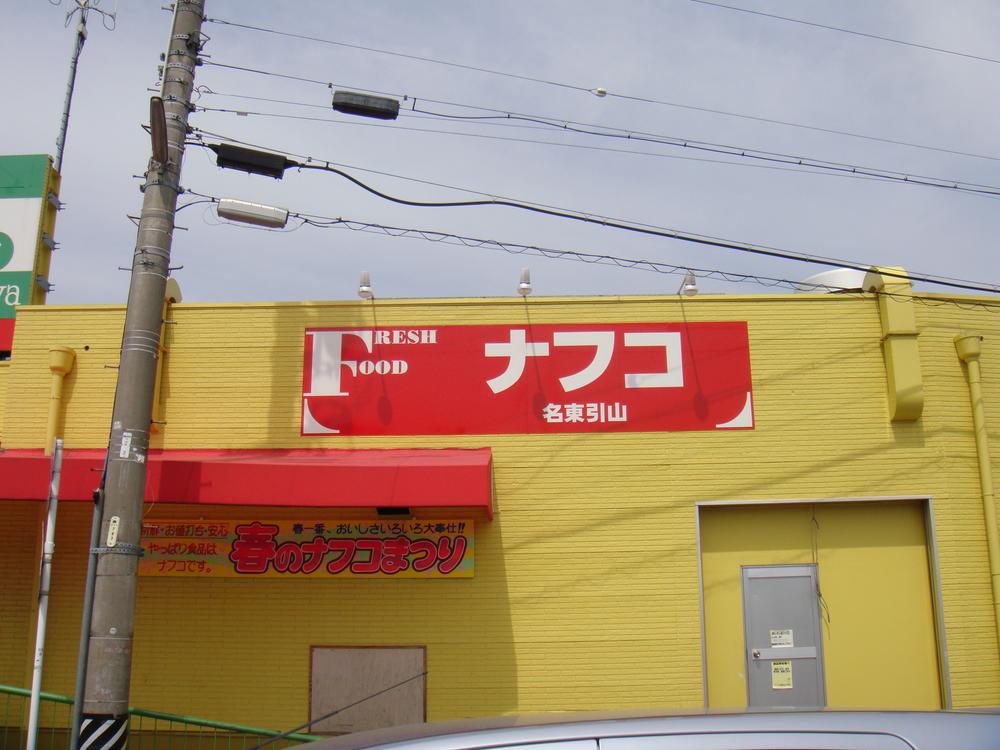 Nafuko Meito until Hikiyama shop 565m
ナフコ名東引山店まで565m
Floor plan間取り図 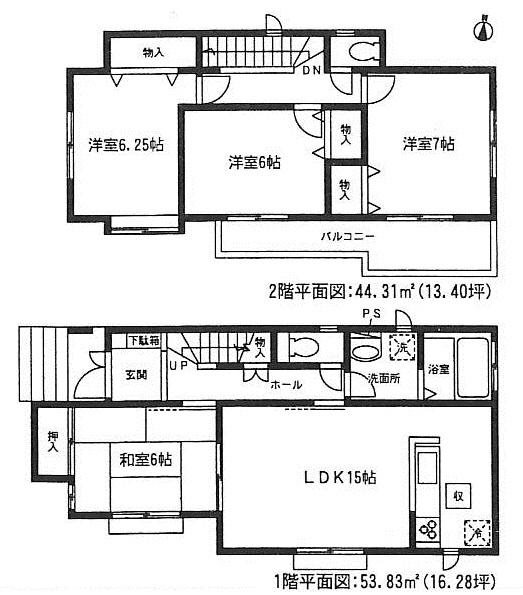 (D Building), Price 34,800,000 yen, 4LDK, Land area 120.99 sq m , Building area 98.14 sq m
(D号棟)、価格3480万円、4LDK、土地面積120.99m2、建物面積98.14m2
Drug storeドラッグストア 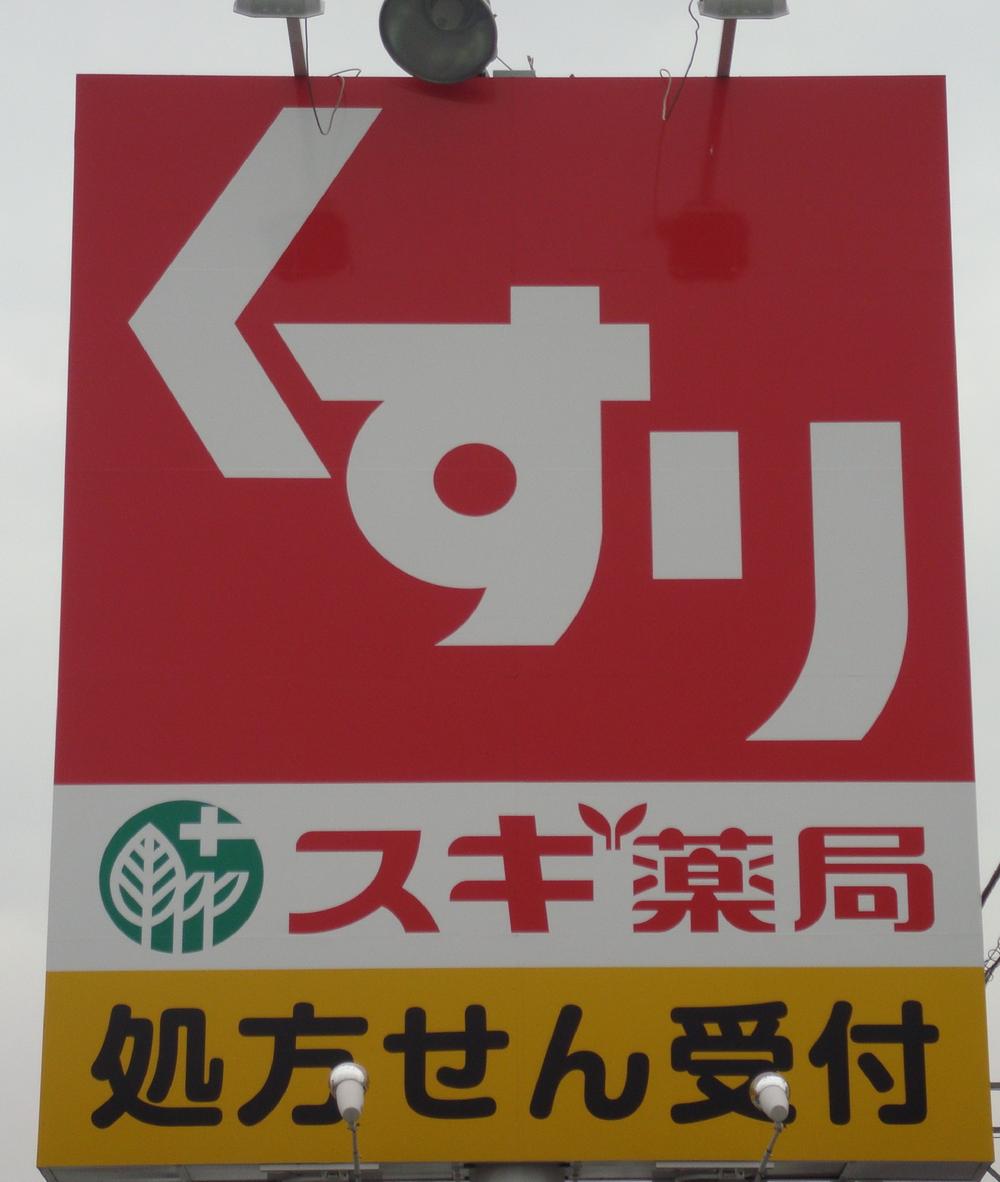 545m until cedar pharmacy Canare shop
スギ薬局香流店まで545m
Floor plan間取り図 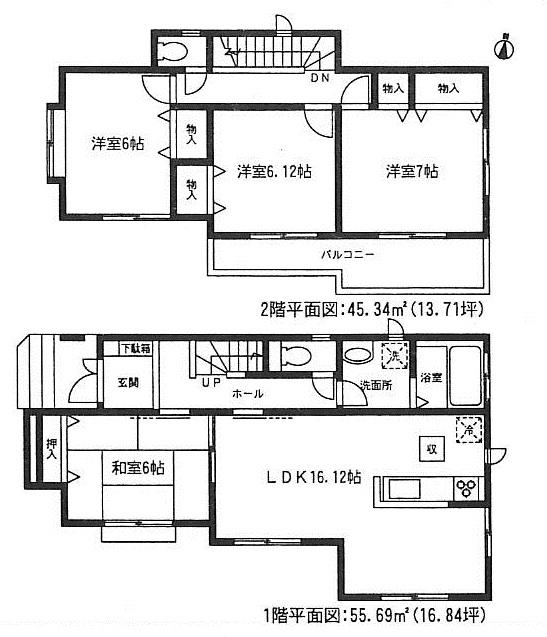 (E Building), Price 35,800,000 yen, 4LDK, Land area 127.2 sq m , Building area 101.03 sq m
(E号棟)、価格3580万円、4LDK、土地面積127.2m2、建物面積101.03m2
Junior high school中学校 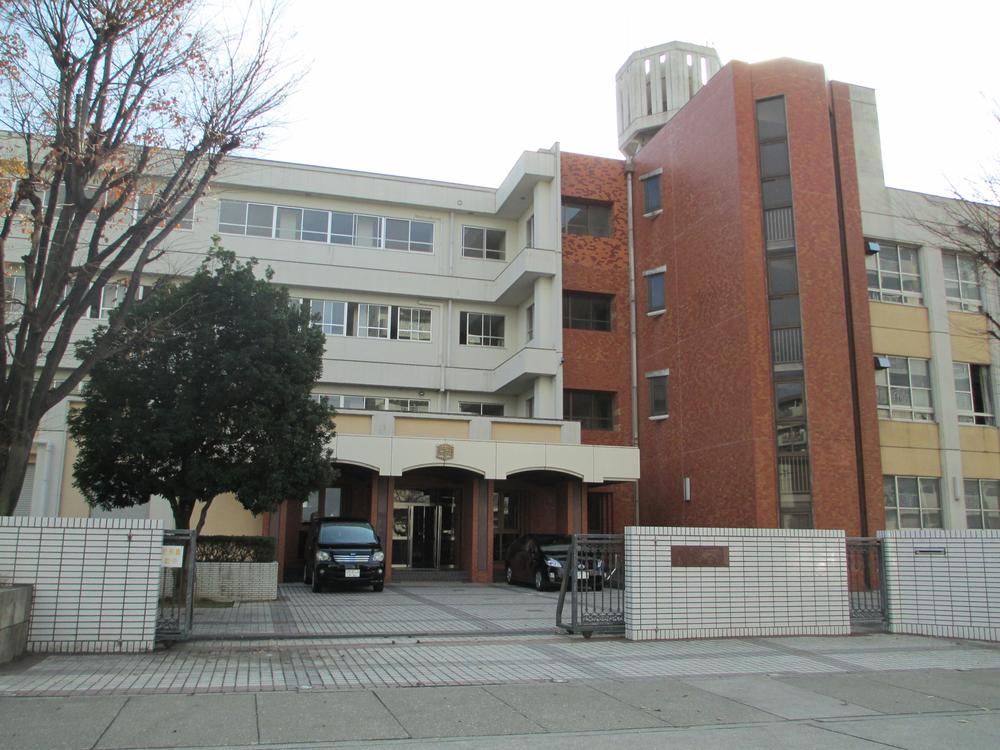 1557m to Nagoya City Tatsuka flow junior high school
名古屋市立香流中学校まで1557m
Primary school小学校 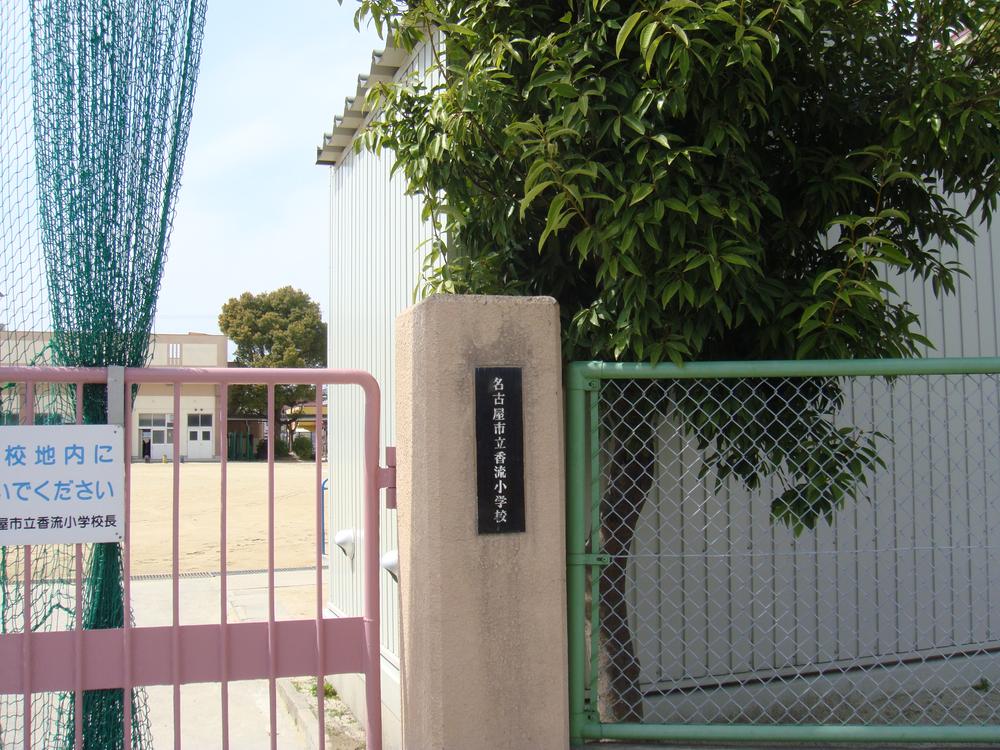 771m to Nagoya City Tatsuka flow Elementary School
名古屋市立香流小学校まで771m
Kindergarten ・ Nursery幼稚園・保育園 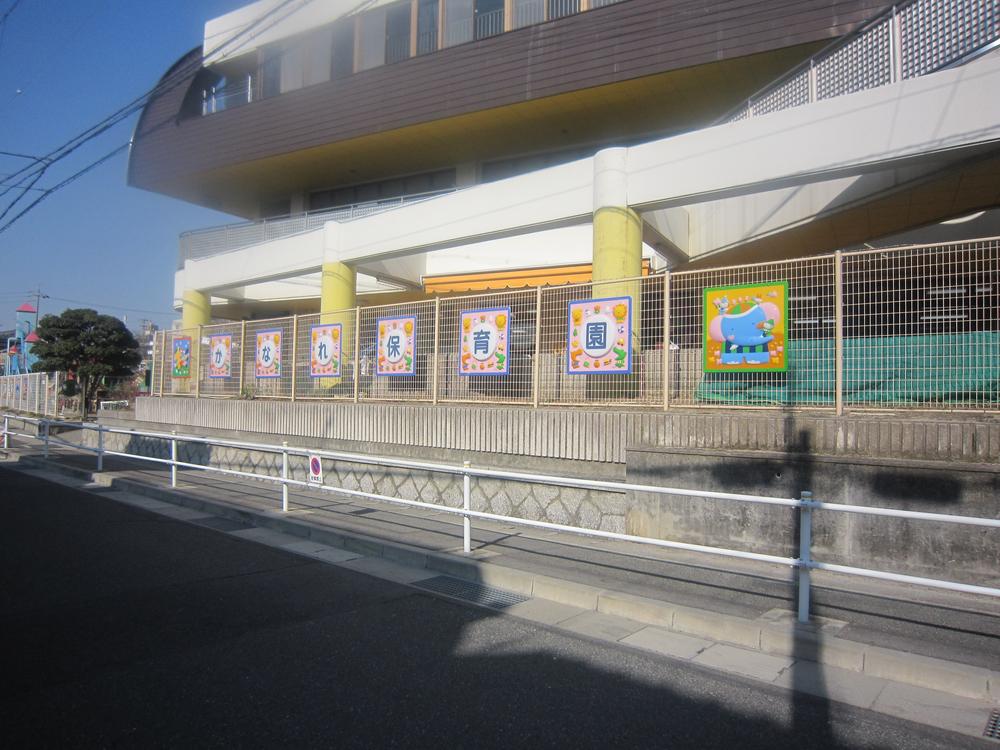 Canare 765m to nursery school
香流保育園まで765m
Bank銀行 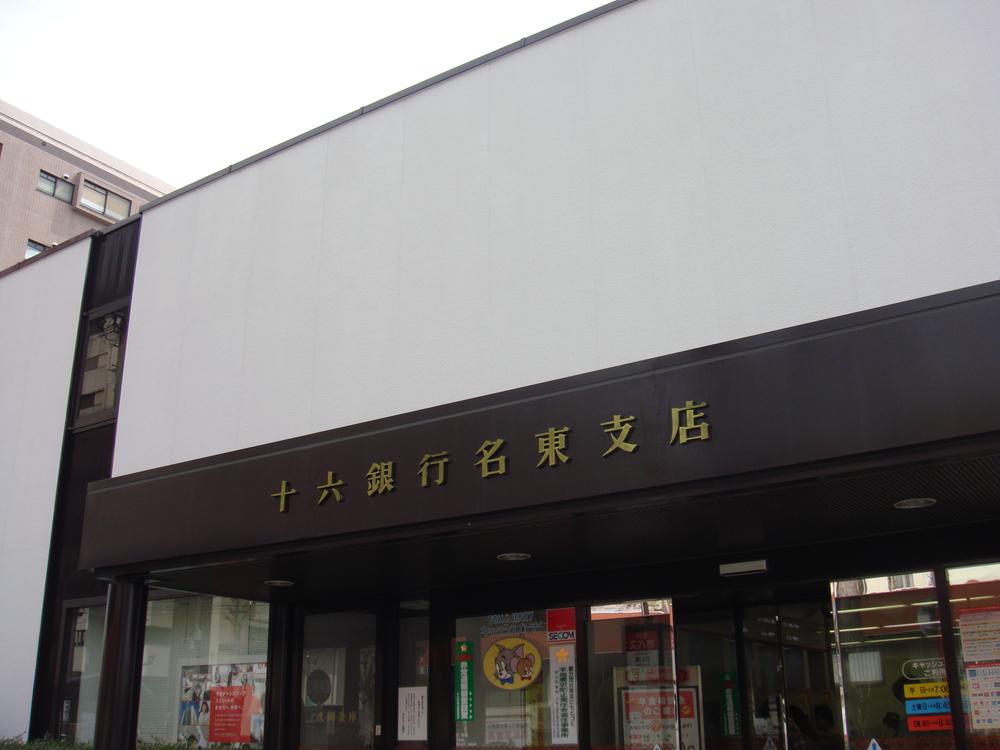 Juroku Meito to the branch 635m
十六銀行名東支店まで635m
Location
|


















