New Homes » Tokai » Aichi Prefecture » Nagoya Meito-ku
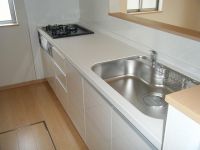 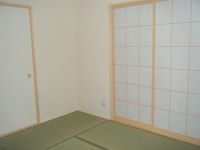
| | Nagoya, Aichi Prefecture Meito-ku, 愛知県名古屋市名東区 |
| Subway Higashiyama Line "Hongo" bus 16 minutes Ayumi Daihari 2 minutes 地下鉄東山線「本郷」バス16分大針歩2分 |
| ●● access to the subway Higashiyama Line good! ●● by car Takenoyama Nisshin stretch a little leg, Nagakute spreads fashionable town various stylish in the southern part of ●● sunshine is good per south road! ●●地下鉄東山線へのアクセス良好!●●お車で少し足を伸ばせば日進竹の山、長久手南部のお洒落でハイセンスな街々が広がります●●南面道路につき日照良好です! |
| ■ Good access to the subway Higashiyama Line "Hongo" station or Hoshigaoka Station! ! ■ Paradise elementary school up to about 750m (about a 10-minute walk) Takabaridai junior high school up to about 1200m (about a 15-minute walk) ■ Commercial facility, Living facilities is the prime location of enhancement within walking distance! ! ■地下鉄東山線「本郷」駅または星が丘駅へのアクセス良好!!■極楽小学校まで約750m(徒歩約10分)高針台中学校まで約1200m(徒歩約15分)■商業施設、生活施設が徒歩圏内に充実の好立地です!! |
Features pickup 特徴ピックアップ | | Measures to conserve energy / Parking two Allowed / Super close / System kitchen / Yang per good / All room storage / Siemens south road / A quiet residential area / Or more before road 6m / Japanese-style room / Shaping land / garden / Washbasin with shower / Face-to-face kitchen / Barrier-free / Toilet 2 places / Bathroom 1 tsubo or more / 2-story / 2 or more sides balcony / South balcony / Double-glazing / Zenshitsuminami direction / Warm water washing toilet seat / Nantei / Underfloor Storage / The window in the bathroom / TV monitor interphone / Ventilation good / Southwestward / City gas 省エネルギー対策 /駐車2台可 /スーパーが近い /システムキッチン /陽当り良好 /全居室収納 /南側道路面す /閑静な住宅地 /前道6m以上 /和室 /整形地 /庭 /シャワー付洗面台 /対面式キッチン /バリアフリー /トイレ2ヶ所 /浴室1坪以上 /2階建 /2面以上バルコニー /南面バルコニー /複層ガラス /全室南向き /温水洗浄便座 /南庭 /床下収納 /浴室に窓 /TVモニタ付インターホン /通風良好 /南西向き /都市ガス | Price 価格 | | 31,800,000 yen 3180万円 | Floor plan 間取り | | 4LDK 4LDK | Units sold 販売戸数 | | 1 units 1戸 | Total units 総戸数 | | 2 units 2戸 | Land area 土地面積 | | 131.83 sq m (39.87 tsubo) (Registration) 131.83m2(39.87坪)(登記) | Building area 建物面積 | | 90.69 sq m (27.43 tsubo) (Registration) 90.69m2(27.43坪)(登記) | Driveway burden-road 私道負担・道路 | | Road width: 6m, Asphaltic pavement, South 道路幅:6m、アスファルト舗装、南側 | Completion date 完成時期(築年月) | | December 2013 schedule 2013年12月予定 | Address 住所 | | Nagoya, Aichi Prefecture Meito-ku Daihari 2-61 No. 愛知県名古屋市名東区大針2-61番 | Traffic 交通 | | Subway Higashiyama Line "Hongo" bus 16 minutes Ayumi Daihari 2 minutes 地下鉄東山線「本郷」バス16分大針歩2分
| Related links 関連リンク | | [Related Sites of this company] 【この会社の関連サイト】 | Person in charge 担当者より | | Rep Naito ■ Please inform the customer of your choice. Financial planning, Such as the property looking for a point of, Taking advantage of the experience, Please let me advice. First, please feel free to contact us. ■ 担当者内藤■お客様のご希望をお知らせ下さい。 資金計画、物件探しのポイントなど、経験を生かし、アドバイスさせて頂きます。 まずはお気軽にご相談ください。■ | Contact お問い合せ先 | | TEL: 0120-049127 [Toll free] Please contact the "saw SUUMO (Sumo)" TEL:0120-049127【通話料無料】「SUUMO(スーモ)を見た」と問い合わせください | Building coverage, floor area ratio 建ぺい率・容積率 | | Kenpei rate: 40%, Volume ratio: 80% 建ペい率:40%、容積率:80% | Time residents 入居時期 | | Consultation 相談 | Land of the right form 土地の権利形態 | | Ownership 所有権 | Structure and method of construction 構造・工法 | | Wooden 2-story 木造2階建 | Use district 用途地域 | | One low-rise 1種低層 | Land category 地目 | | Residential land 宅地 | Other limitations その他制限事項 | | Residential land development construction regulation area, 10m height district, Setback 1m, Greening area 宅地造成工事規制区域、10m高度地区、壁面後退1m、緑化地域 | Overview and notices その他概要・特記事項 | | Contact: Naito, Building confirmation number: KS-113-00 担当者:内藤、建築確認番号:KS-113-00 | Company profile 会社概要 | | <Mediation> Governor of Aichi Prefecture (1) the first 021,608 No. Nagoya residence Information Center Co., Ltd. Yubinbango465-0054 Nagoya, Aichi Prefecture Meito-ku Takabaridai 1-107 <仲介>愛知県知事(1)第021608号名古屋住まい情報センター(株)〒465-0054 愛知県名古屋市名東区高針台1-107 |
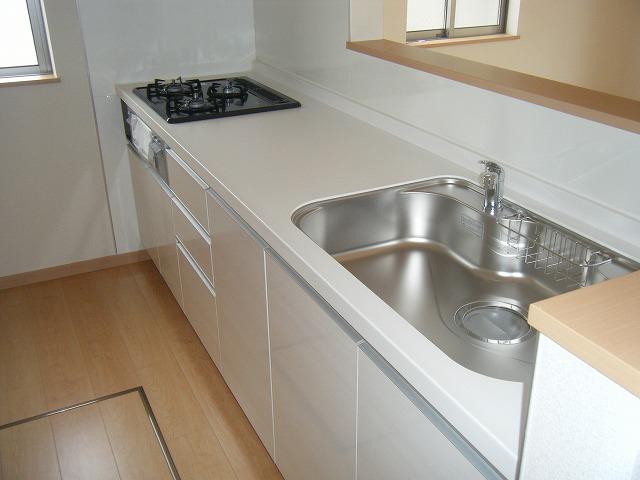 Same specifications photo (kitchen)
同仕様写真(キッチン)
Otherその他 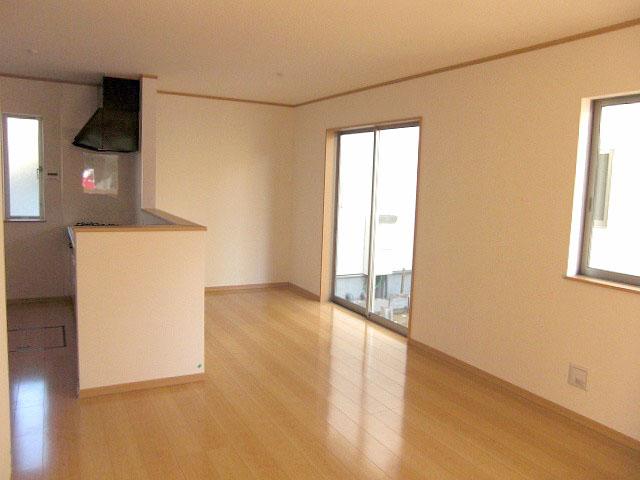 Living completed image Large living a good east-west frontage and easy to use!
リビング完成イメージ 使い勝手の良い東西間口の広いリビング!
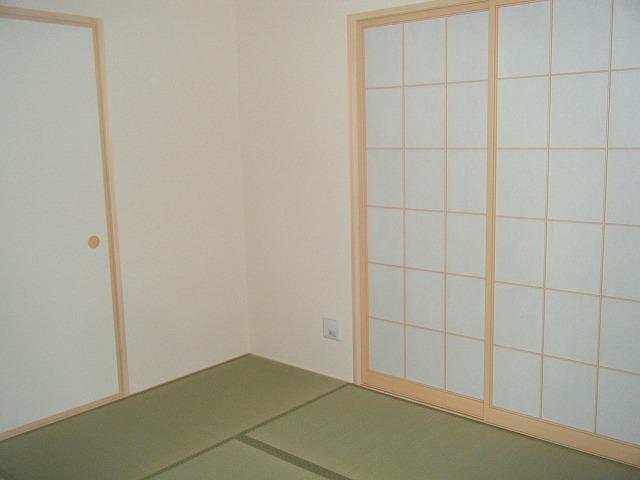 Same specifications photos (Other introspection)
同仕様写真(その他内観)
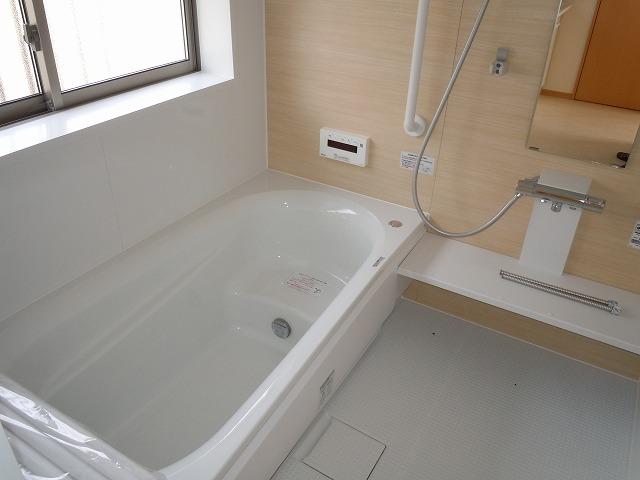 Same specifications photo (bathroom)
同仕様写真(浴室)
Floor plan間取り図 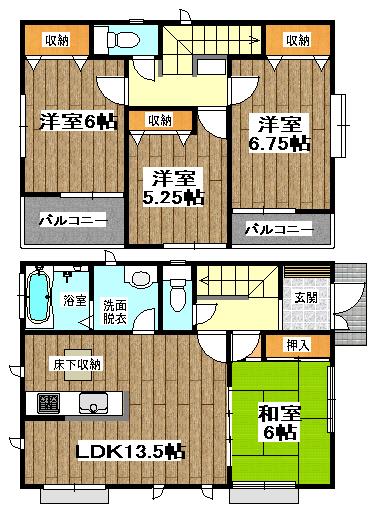 (1 Building), Price 31,800,000 yen, 4LDK, Land area 131.83 sq m , Building area 90.69 sq m
(1号棟)、価格3180万円、4LDK、土地面積131.83m2、建物面積90.69m2
Rendering (appearance)完成予想図(外観) 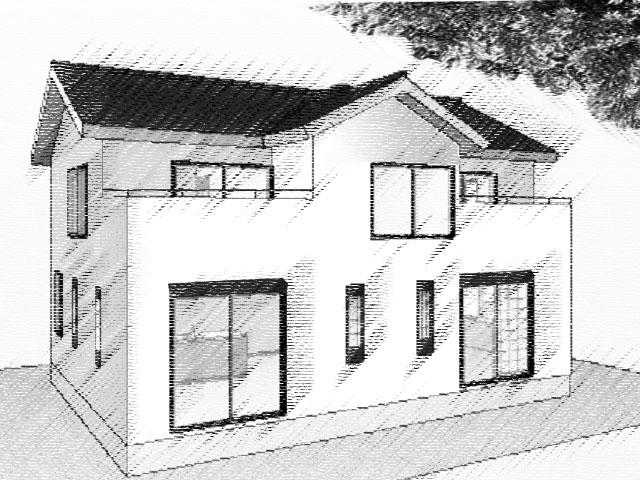 (1 Building) Rendering
(1号棟)完成予想図
Local appearance photo現地外観写真 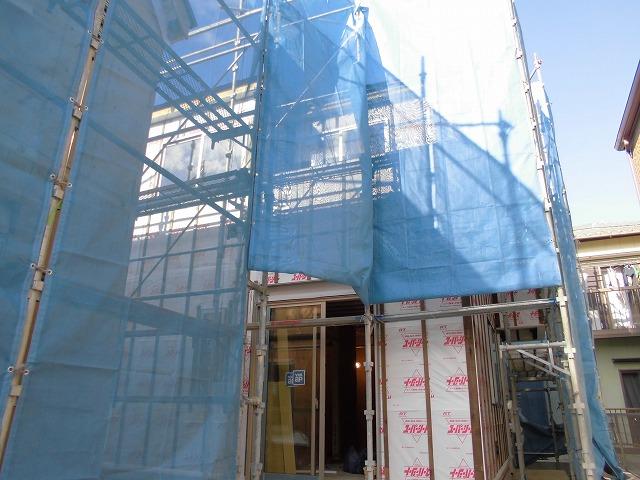 Local (11 May 2013) Shooting
現地(2013年11月)撮影
Junior high school中学校 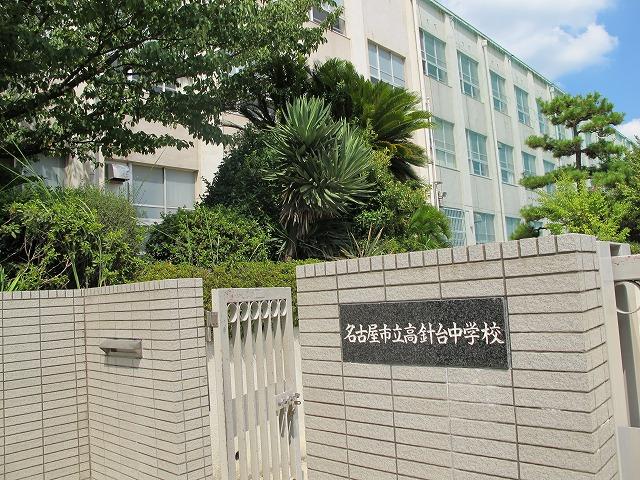 1200m to Nagoya Municipal Takabaridai junior high school
名古屋市立高針台中学校まで1200m
Kindergarten ・ Nursery幼稚園・保育園 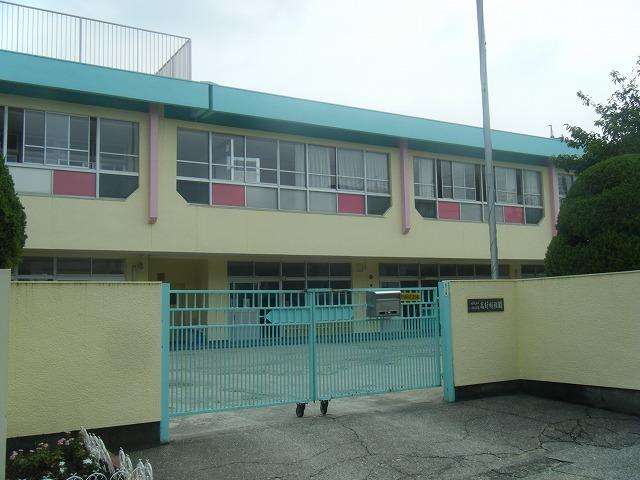 Takabari 940m to kindergarten
高針幼稚園まで940m
Supermarketスーパー 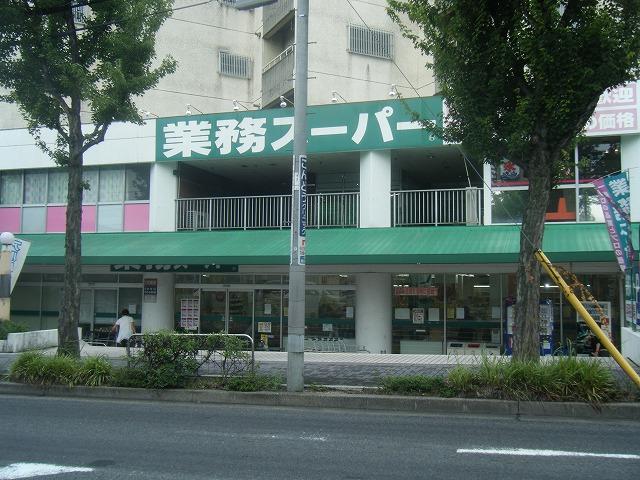 600m to business super Meito paradise shop
業務スーパー名東極楽店まで600m
Location
|











