New Homes » Tokai » Aichi Prefecture » Nagoya Meito-ku
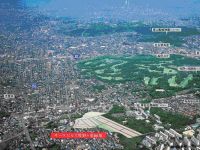 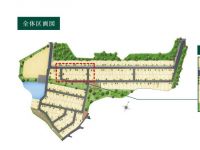
| | Nagoya, Aichi Prefecture Meito-ku, 愛知県名古屋市名東区 |
| City Bus "East Nagoya hospital" walk 3 minutes 市バス「東名古屋病院」歩3分 |
| Town gathering of convenience is well surrounded by green "Nagoya Meito-ku" 176 family. Plan to nurture a time of "+ α". Life-size model house of possible accommodation 利便性が良く緑に囲まれた「名古屋市名東区」176家族の集う街。「+α」の時間をはぐくむプラン。等身大のモデルハウスは宿泊も可能 |
Local guide map 現地案内図 | | Local guide map 現地案内図 | Features pickup 特徴ピックアップ | | Long-term high-quality housing / Corresponding to the flat-35S / Year Available / Parking two Allowed / Energy-saving water heaters / It is close to golf course / Facing south / System kitchen / Bathroom Dryer / Yang per good / Siemens south road / A quiet residential area / LDK15 tatami mats or more / Or more before road 6m / Japanese-style room / Shaping land / garden / Washbasin with shower / Barrier-free / Toilet 2 places / Bathroom 1 tsubo or more / 2-story / South balcony / Double-glazing / Warm water washing toilet seat / Nantei / Underfloor Storage / The window in the bathroom / TV monitor interphone / Leafy residential area / Ventilation good / Dish washing dryer / Walk-in closet / Water filter / City gas / Located on a hill / Maintained sidewalk / Floor heating / Development subdivision in 長期優良住宅 /フラット35Sに対応 /年内入居可 /駐車2台可 /省エネ給湯器 /ゴルフ場が近い /南向き /システムキッチン /浴室乾燥機 /陽当り良好 /南側道路面す /閑静な住宅地 /LDK15畳以上 /前道6m以上 /和室 /整形地 /庭 /シャワー付洗面台 /バリアフリー /トイレ2ヶ所 /浴室1坪以上 /2階建 /南面バルコニー /複層ガラス /温水洗浄便座 /南庭 /床下収納 /浴室に窓 /TVモニタ付インターホン /緑豊かな住宅地 /通風良好 /食器洗乾燥機 /ウォークインクロゼット /浄水器 /都市ガス /高台に立地 /整備された歩道 /床暖房 /開発分譲地内 | Event information イベント情報 | | (Please notice before reservation) is hands-model house published in the accommodation reservation required visits from time to time (10:00 ~ 17:00 / fire ・ Water Closed) (事前に必ず予約してください)体感型モデルハウス公開中宿泊は要予約見学は随時(10:00 ~ 17:00/火・水定休) | Property name 物件名 | | Hills Makinogaike green space 10th ヒルズ牧野ヶ池緑地 第10期 | Price 価格 | | 41,900,000 yen ~ 43,900,000 yen 0 4190万円 ~ 4390万円0 | Floor plan 間取り | | 4LDK 4LDK | Units sold 販売戸数 | | 5 units 5戸 | Total units 総戸数 | | 176 units 176戸 | Land area 土地面積 | | 166.72 sq m ~ 166.84 sq m 166.72m2 ~ 166.84m2 | Building area 建物面積 | | 109.75 sq m ~ 124 sq m 109.75m2 ~ 124m2 | Completion date 完成時期(築年月) | | 2013 in late November 2013年11月下旬 | Address 住所 | | Nagoya, Aichi Prefecture Meito-ku Umemorizaka 5 愛知県名古屋市名東区梅森坂5 | Traffic 交通 | | City Bus "East Nagoya hospital" walk 3 minutes 市バス「東名古屋病院」歩3分 | Related links 関連リンク | | [Related Sites of this company] 【この会社の関連サイト】 | Contact お問い合せ先 | | Sala housing Nagoya Branch Sales Group TEL: 0120-010-515 please contact the "saw SUUMO (Sumo)" サーラ住宅名古屋支店 営業グループTEL:0120-010-515「SUUMO(スーモ)を見た」と問い合わせください | Sale schedule 販売スケジュール | | place / Local sales center time / 10:00 ~ Those who 18:00 application, Please bring the application money 100,000 yen and seal 場所/現地販売センター時間/10:00 ~ 18:00申込の方は、申込証拠金10万円と印鑑をご持参下さい | Expenses 諸費用 | | Other expenses: security camera installation cost: 25,000 yen / Bulk, Residents' association founded Fund: 30,000 yen / Bulk, Autonomous membership fee: 1000 yen / Month, Water City receipt of payment: 63,000 yen / Bulk その他諸費用:防犯カメラ設置費用:2万5000円/一括、自治会設立基金:3万円/一括、自治会費:1000円/月、水道市納金:6万3000円/一括 | Building coverage, floor area ratio 建ぺい率・容積率 | | Building coverage: 60%, Volume ratio: 200% 建ぺい率:60%、容積率:200% | Time residents 入居時期 | | 2013 late December plans 2013年12月下旬予定 | Land of the right form 土地の権利形態 | | Ownership 所有権 | Structure and method of construction 構造・工法 | | Wooden 2-story (framing method) 木造2階建(軸組工法) | Construction 施工 | | Construction company: Sala housing (Ltd.) 施工会社:サーラ住宅(株) | Use district 用途地域 | | One dwelling 1種住居 | Land category 地目 | | Residential land 宅地 | Other limitations その他制限事項 | | Residential land development construction regulation area, Quasi-fire zones 宅地造成工事規制区域、準防火地域 | Overview and notices その他概要・特記事項 | | Building confirmation number: KS113-0110-02349 issue other, Development total area: 62175.22 sq m , Car space (all households), Chubu Electric Power Co., Public Water Supply, This sewage, City gas 建築確認番号:KS113-0110-02349号他、開発総面積:62175.22m2、カースペース(全戸)、中部電力、公営水道、本下水、都市ガス | Company profile 会社概要 | | <Seller ・ Construction> Minister of Land, Infrastructure and Transport (10) No. 002744 (S) and the Central Association of Realtors member Sala Housing Corporation Nagoya Branch Yubinbango465-0025 Nagoya, Aichi Prefecture Meito-ku Kamiyashiro 1-1308 <売主・施工>国土交通大臣(10)第002744号(社)中部不動産協会会員サーラ住宅(株)名古屋支店〒465-0025 愛知県名古屋市名東区上社1-1308 |
Aerial photograph航空写真 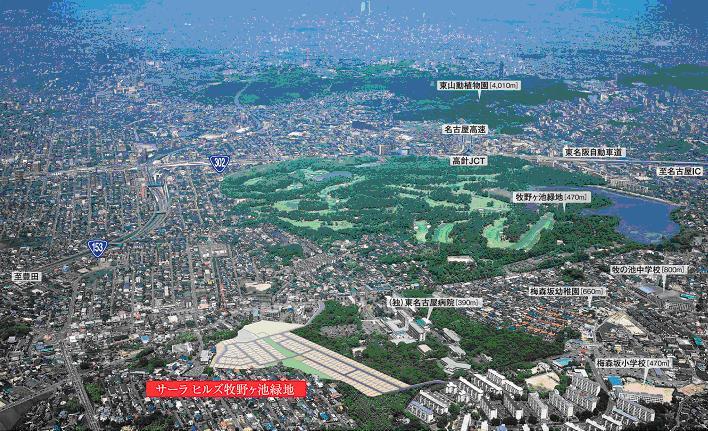 Shooting from the local vicinity of the sky (2008.6 month) compartment is synthesis by CG.
現地付近上空より撮影(2008.6月)区画はCGによる合成です。
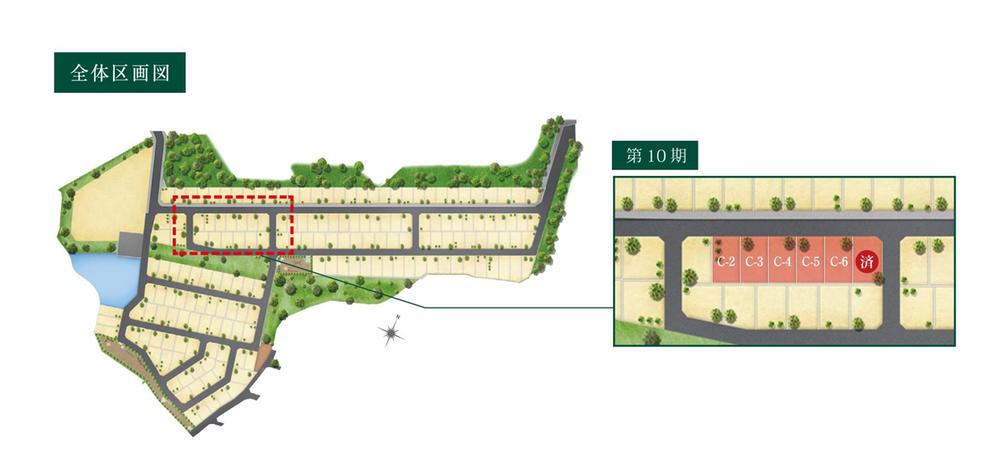 The entire compartment Figure
全体区画図
Other introspectionその他内観 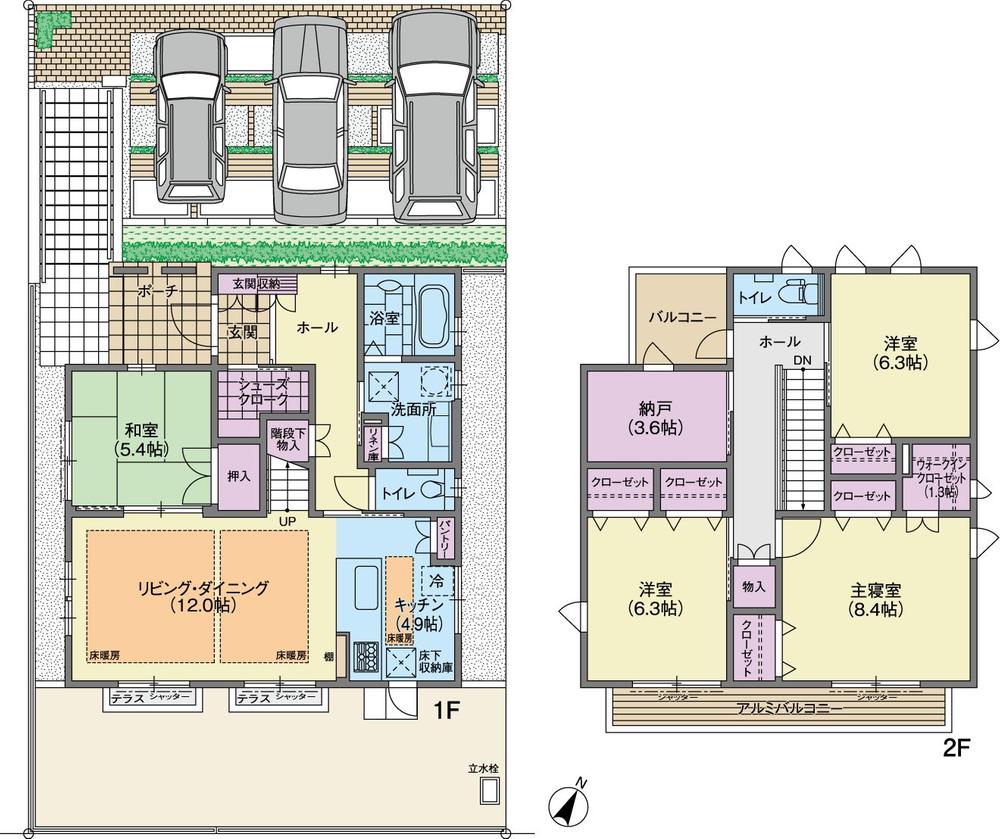 10th C-3 compartment (floor plan) Closet and shoes cloak, Walk-in closet or storage capacity is an attractive house.
第10期 C-3区画(間取り)
納戸やシューズクローク、ウォークインクローゼット等収納力が魅力の家。
Sale already cityscape photo分譲済街並み写真 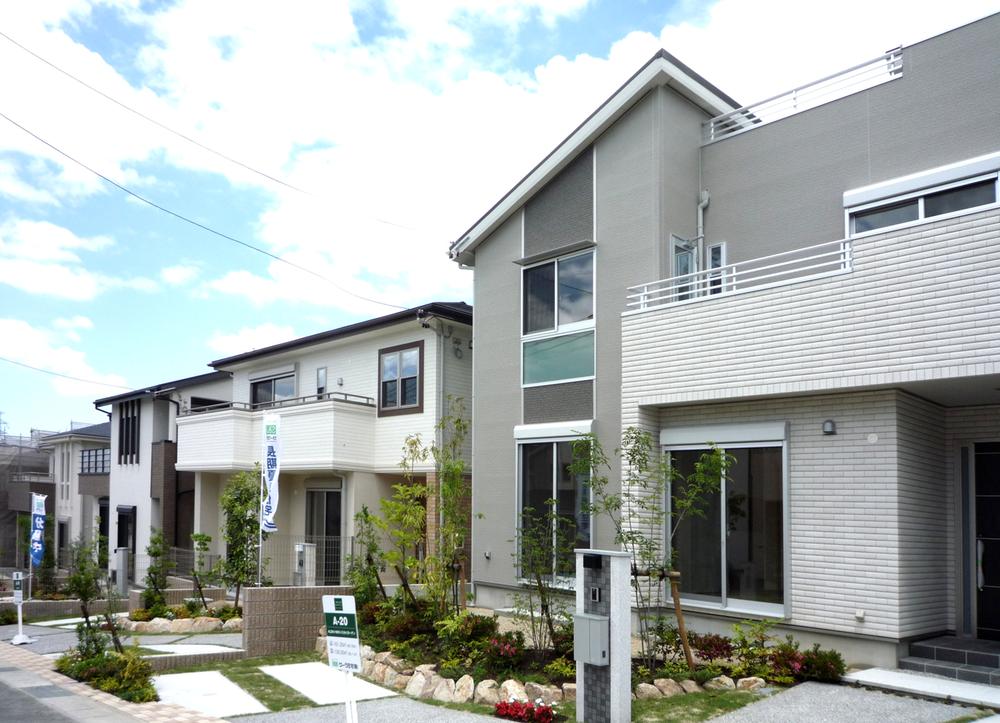 Garden Residential home in Nagoya city. New Town unique, Lush orderly partition split attractive. Open streets in the open outside the Organization ( ※ It will sale already cityscape photo. )
名古屋市内で庭付き一戸建て。新しいタウンならではの、緑溢れる整然とした区画割も魅力。オープン外構で開放的な街並み(※分譲済街並み写真になります。)
Construction ・ Construction method ・ specification構造・工法・仕様 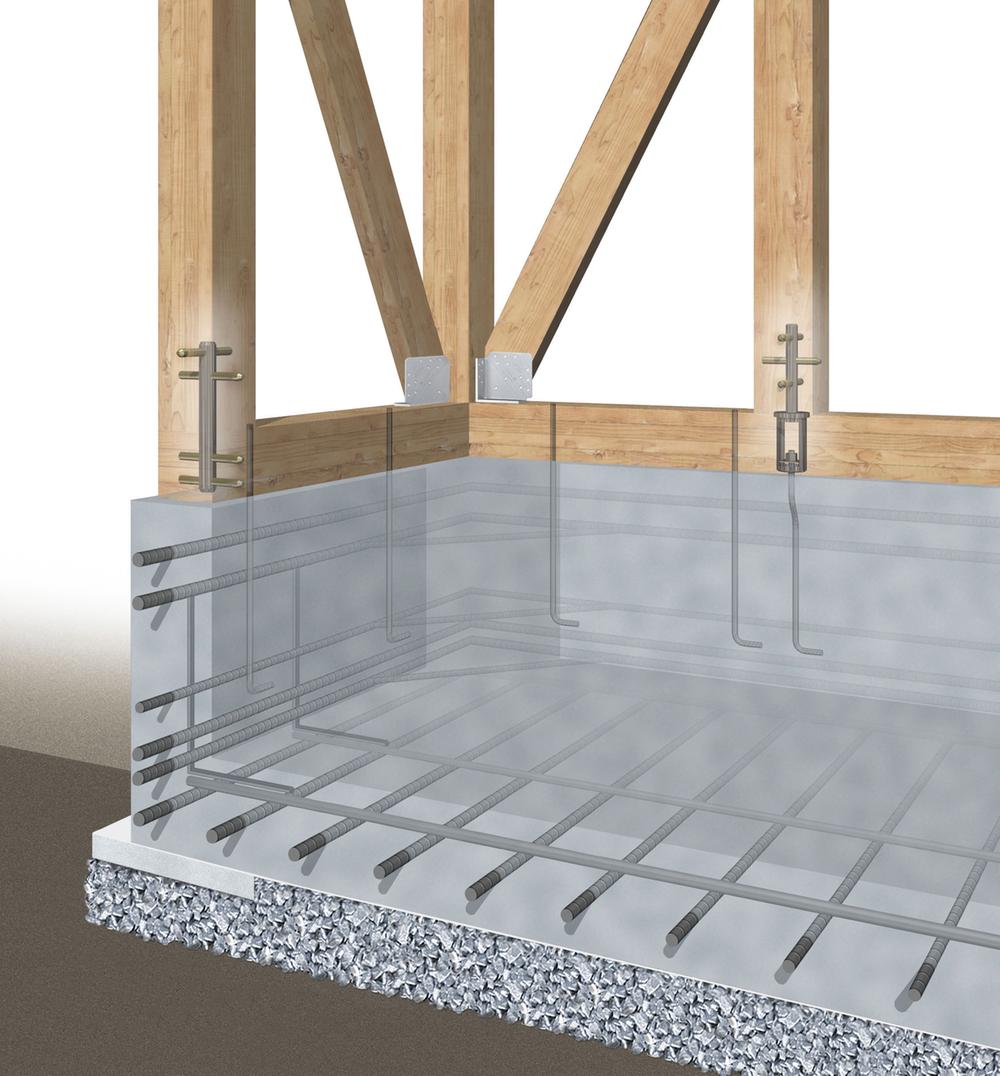 Solid foundation to cover the basic horizontal portion (slab surface) the entire surface of reinforced concrete, It is a stable structure to support the load of the building in terms. Unlikely to occur is differential settlement, Such has excellent ability to respond to the ground reinforcement, It has excellent durability and earthquake resistance.
基礎水平部分(スラブ面)全面を鉄筋コンクリートで覆うベタ基礎は、建物の荷重を面で支える安定した構造です。不同沈下が起きにくく、地盤補強への対応力に優れているなど、耐久性と耐震性に優れています。
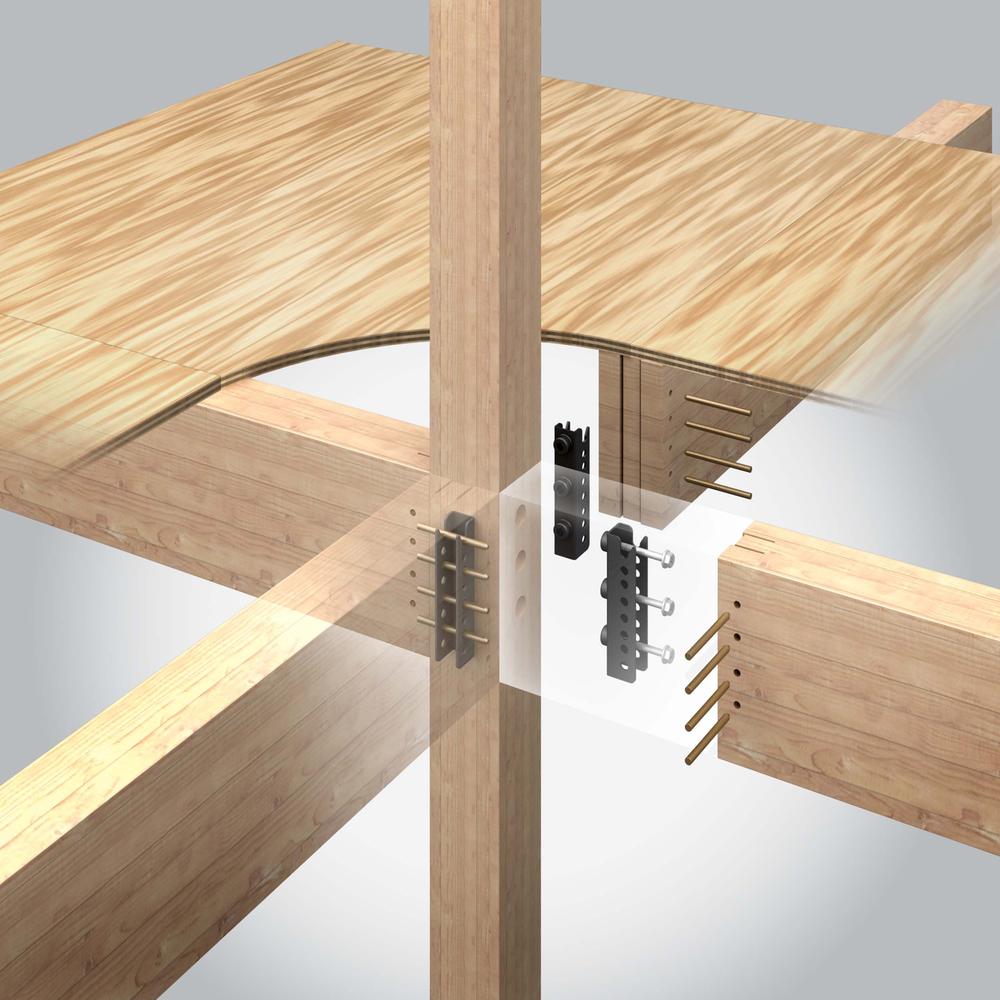 Enhance the bonding strength, Super-frame construction method to reduce the cross-section loss. Adopt a "cationic electrodeposition coating" which is excellent in corrosion resistance and rust resistance to such as joist hanger of joint. Strong to twist, To provide a high degree of earthquake resistance structure.
接合強度を高め、断面欠損を低減するスーパーフレーム構法。接合部の梁受金物などには耐食性や防錆性に優れる「カチオン電着塗装」を採用。ねじれに強い、耐震性の高い構造を実現しています。
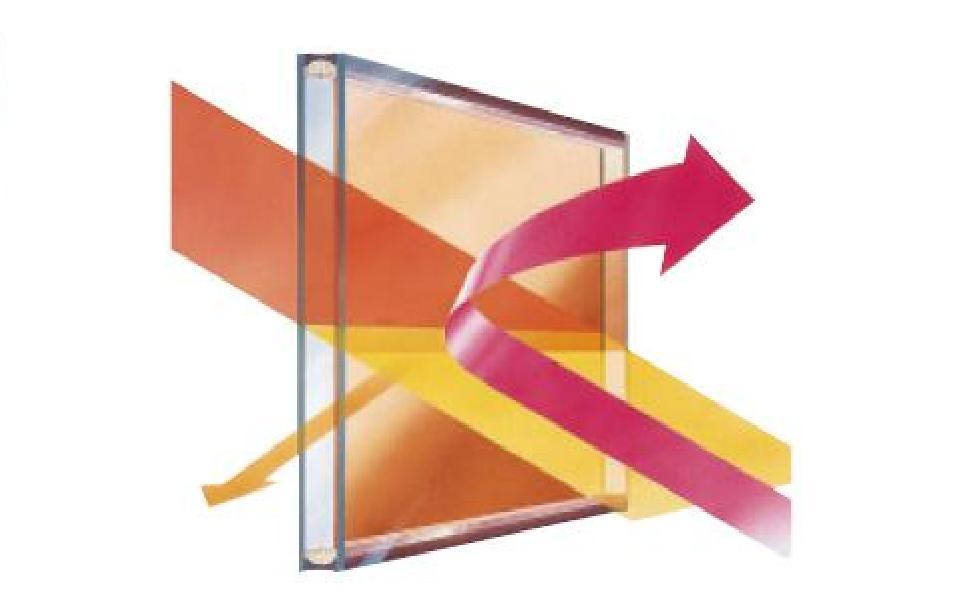 Adopt a multi-layer glass coated with a special metal (Low-E film). The high thermal insulation type in the south of the building, By selectively used with the high thermal barrier type other than it, While preventing the penetration of summer heat, The winter has adopted the warmth of the sun.
特殊金属(Low-E膜)をコーティングした複層ガラスを採用。建物の南面には高断熱タイプを、それ以外には高遮熱タイプと使い分けることで、夏場の熱気の侵入を防ぎつつ、冬場には太陽の温もりを採り入れています。
Otherその他 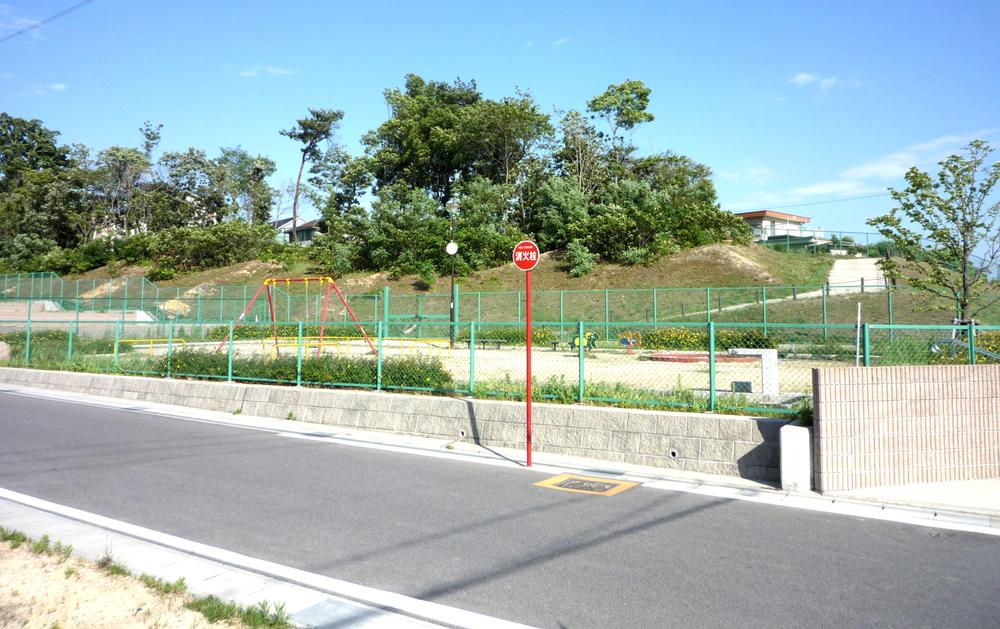 Town in the park
タウン内公園
Other Environmental Photoその他環境写真 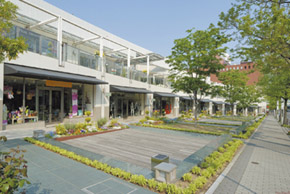 About 7 minutes in the 4540m car until Hoshigaoka Terrace. Hoshigaoka area ・ Hirabari area ・ Kaguyama area living area within walking distance. Let Sumo to move convenient Meito-ku, also public transportation trimmed
星が丘テラスまで4540m 車で約7分。星ヶ丘エリア・平針エリア・徒歩で行ける香久山エリアが生活圏。公共交通機関も整う移動便利な名東区に住もう
Otherその他 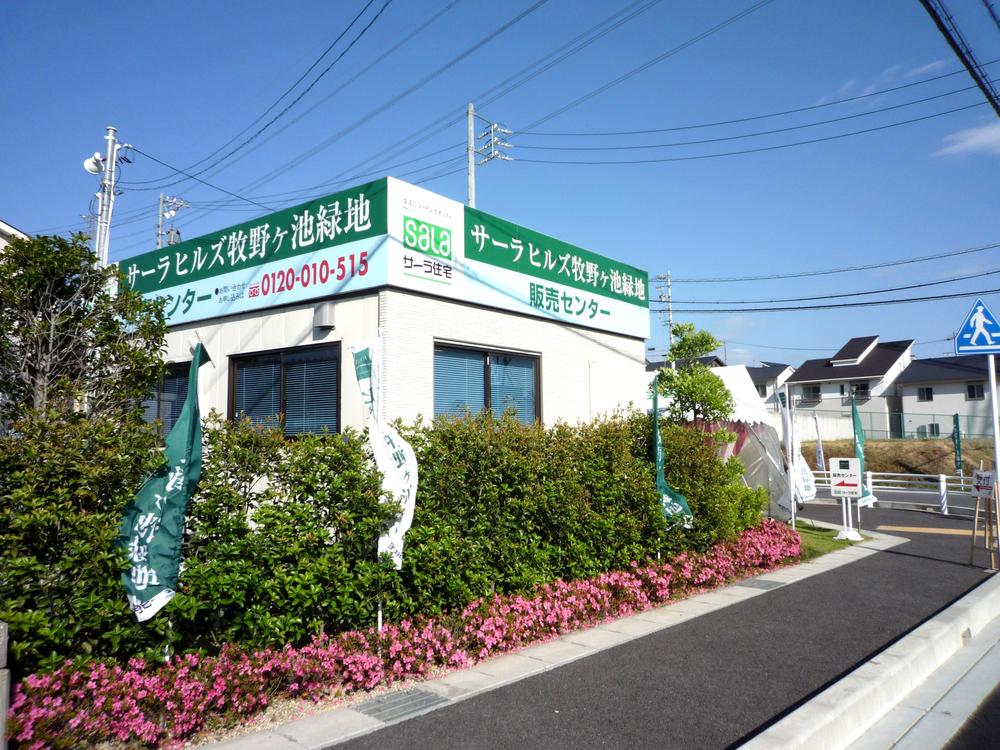 Please visit us on the sales center in the Once we receive your visit Town. We look forward to staff. (Please contact us in advance, except Saturday and Sunday)
ご来場頂きましたらタウン内の販売センターにお立ち寄り下さい。スタッフ一同お待ちしております。(土日以外は事前にお問合せください)
Other Environmental Photoその他環境写真 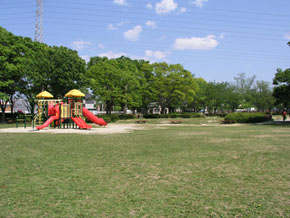 Makinogaike to green space 470m 6-minute walk. The way from the Town, One crosswalk. Road with a flat sidewalk. There is also a financial institution such as the Bank of Nagoya, Ltd. (450m) and the post office in the middle
牧野ヶ池緑地まで470m 徒歩6分。タウンからの道のりは、横断歩道が1つ。フラットな歩道のある道。途中には名古屋銀行(450m)や郵便局など金融機関もある
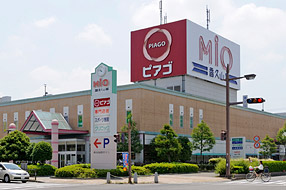 Piago until Kaguyama shop 770m walk 10 minutes. Convenient distance to shopping
ピアゴ香久山店まで770m 徒歩10分。お買い物に便利な距離
Floor plan間取り図 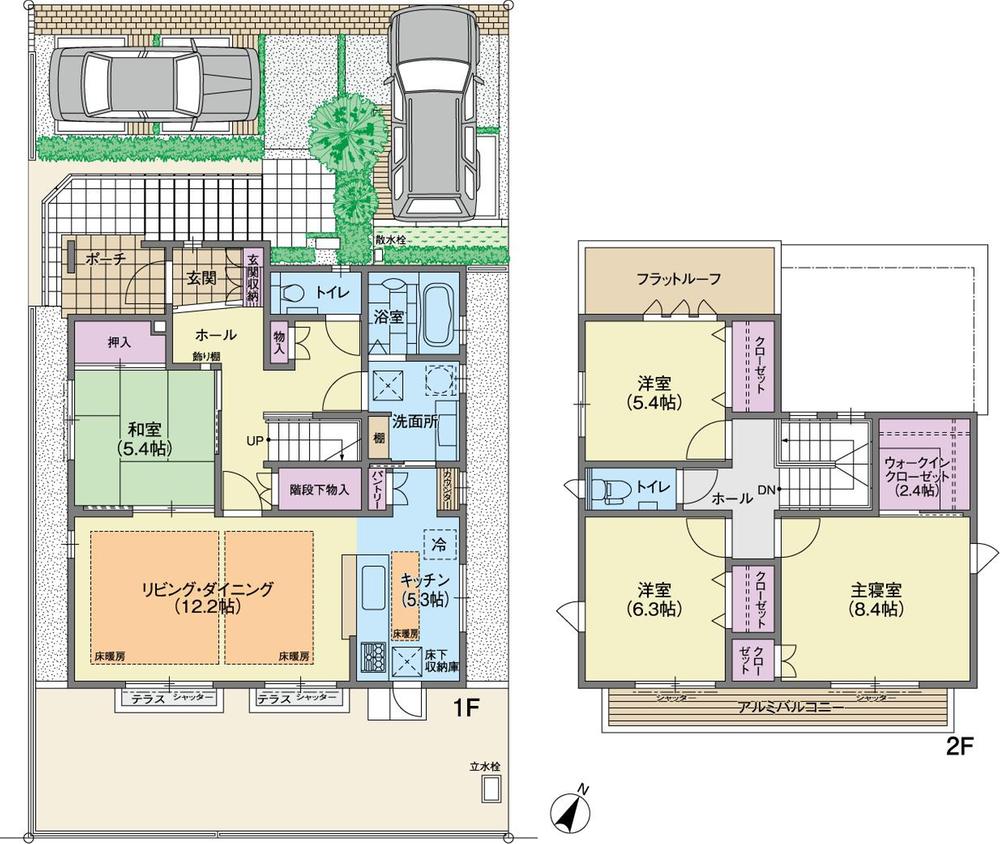 (C-2), Price 43,400,000 yen, 4LDK, Land area 166.84 sq m , Building area 119 sq m
(C-2)、価格4340万円、4LDK、土地面積166.84m2、建物面積119m2
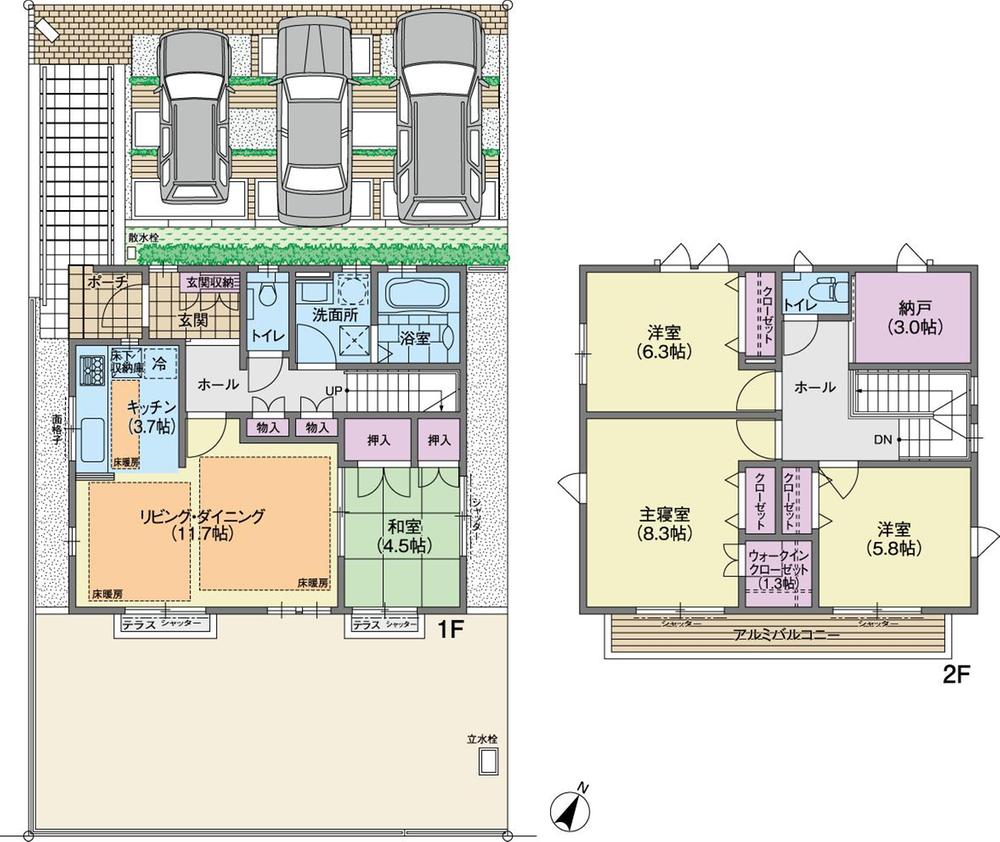 (C-5), Price 41,900,000 yen, 4LDK, Land area 166.78 sq m , Building area 109.75 sq m
(C-5)、価格4190万円、4LDK、土地面積166.78m2、建物面積109.75m2
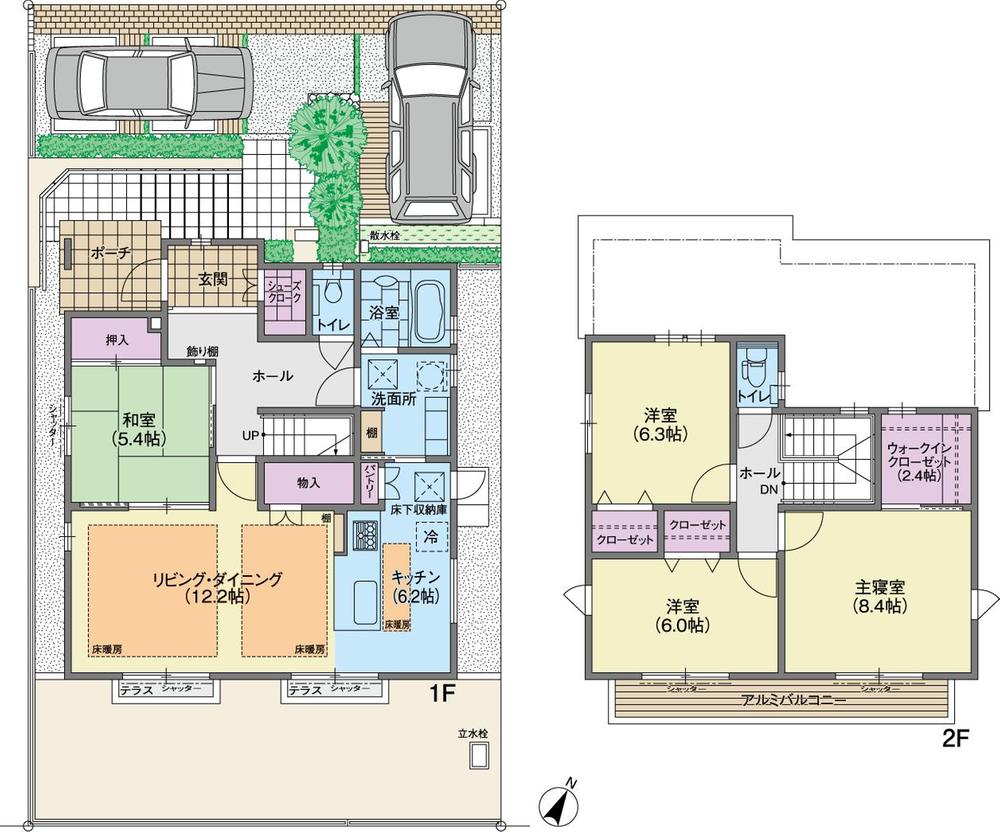 (C-6), Price 42,900,000 yen, 4LDK, Land area 166.81 sq m , Building area 117 sq m
(C-6)、価格4290万円、4LDK、土地面積166.81m2、建物面積117m2
Other Environmental Photoその他環境写真 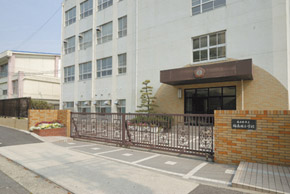 Umemorizaka until elementary school 470m 6-minute walk. Nursery ・ kindergarten ・ It recommended the location of the child-rearing family education environment also trimmed, such as junior high school. Difficult walking distance also become a burden on every day of school children, happy
梅森坂小学校まで470m 徒歩6分。保育園・幼稚園・中学校など教育環境も整う子育てファミリーにお勧めの立地だ。子どもの毎日の通学にも負担になりにくい徒歩圏は、嬉しい
Other Equipmentその他設備 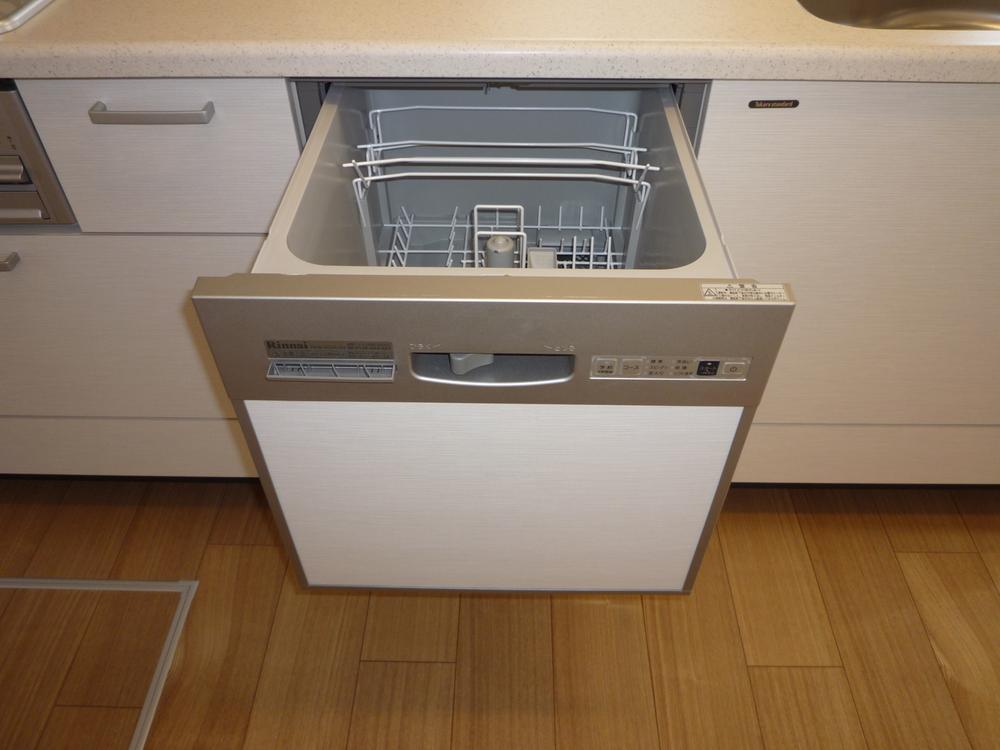 Also persistent oil stains, Clean and washed off with hot water, And dry.
しつこい油汚れも、お湯を使ってすっきりと洗い落とし、乾燥します。
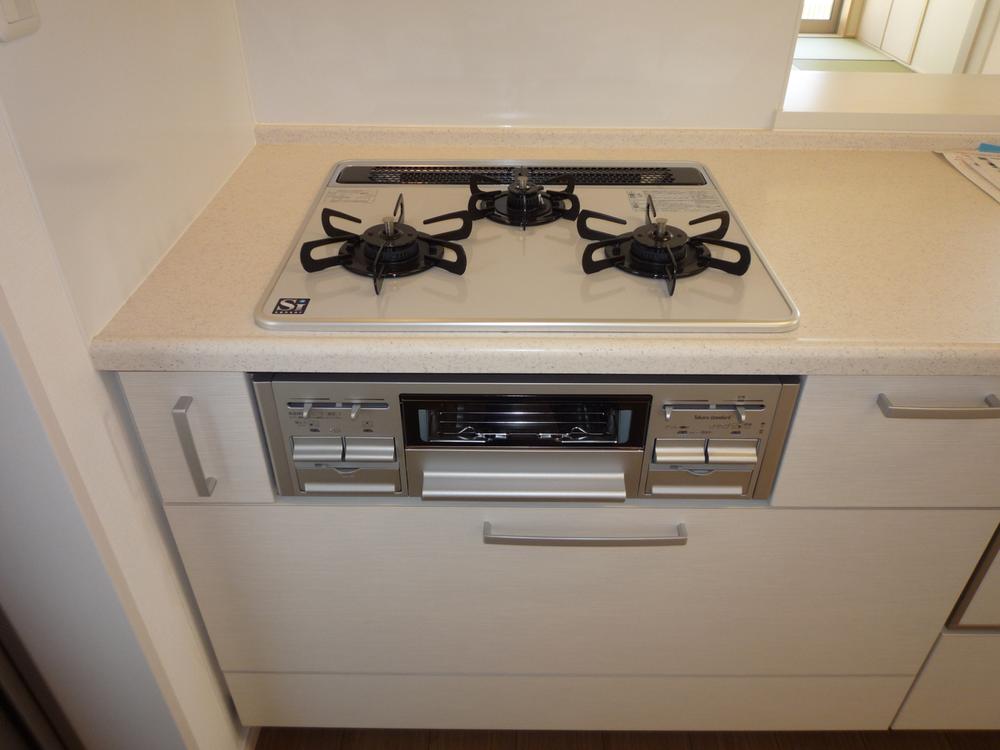 Durable, Easy to clean, High glass top also functionality.
耐久性に優れ、お手入れも簡単、機能性も高いガラストップ。
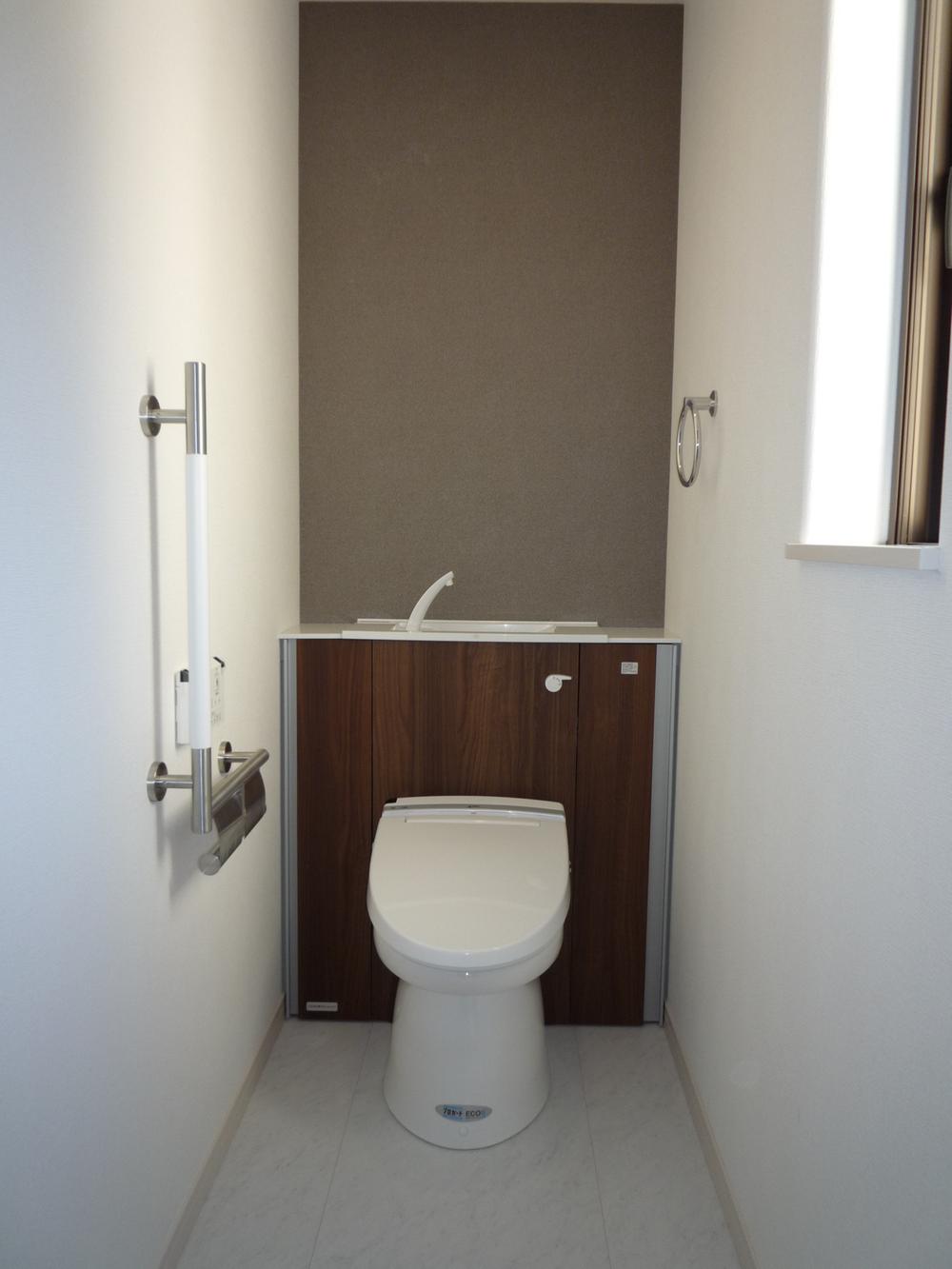 Housed in 1F-integrated shower toilet, 2F is standard shower toilet. (Photo storage with a built-in)
1Fには収納一体型シャワートイレ、2Fはシャワートイレを標準。(写真は収納一体型タイプ)
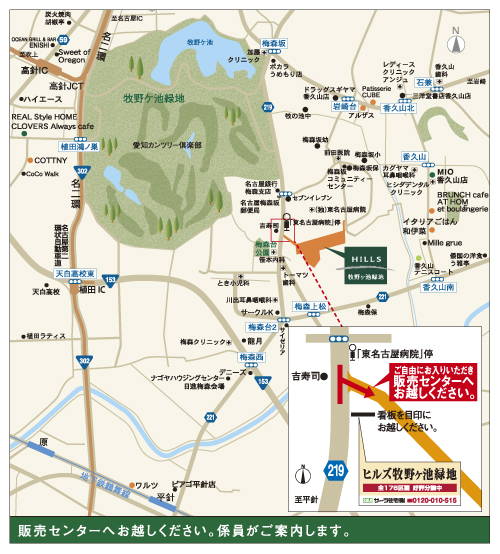 Local guide map
現地案内図
Access view交通アクセス図  3-minute walk from the stop "east Nagoya hospital" is possible access to the two-pronged. From Hoshigaoka Sakae ・ To Nagoya. From Hirabari Yagoto ・ Direct to Fushimi / Access view
徒歩3分の「東名古屋病院」停からは2方面へアクセス可能。星ヶ丘からは栄・名古屋へ。平針からは八事・伏見へ直通/交通アクセス図
Other Equipmentその他設備 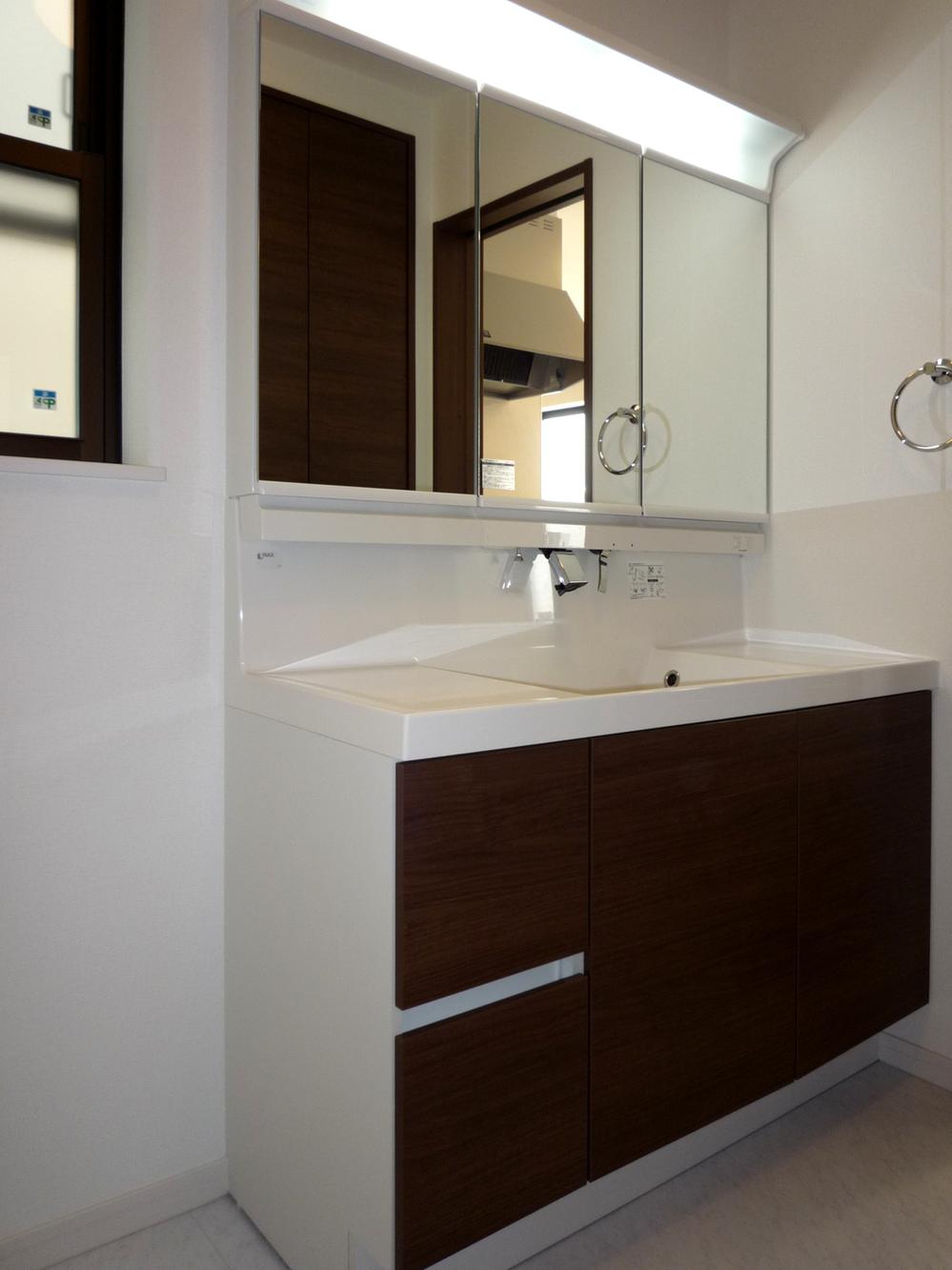 Standard equipped with a three-sided mirror type in all residence. Easy to clean basin and counter by integrally molded seamless
全邸に3面鏡タイプを標準装備。洗面器とカウンターは継ぎ目のない一体成型によりお手入れもラクラク
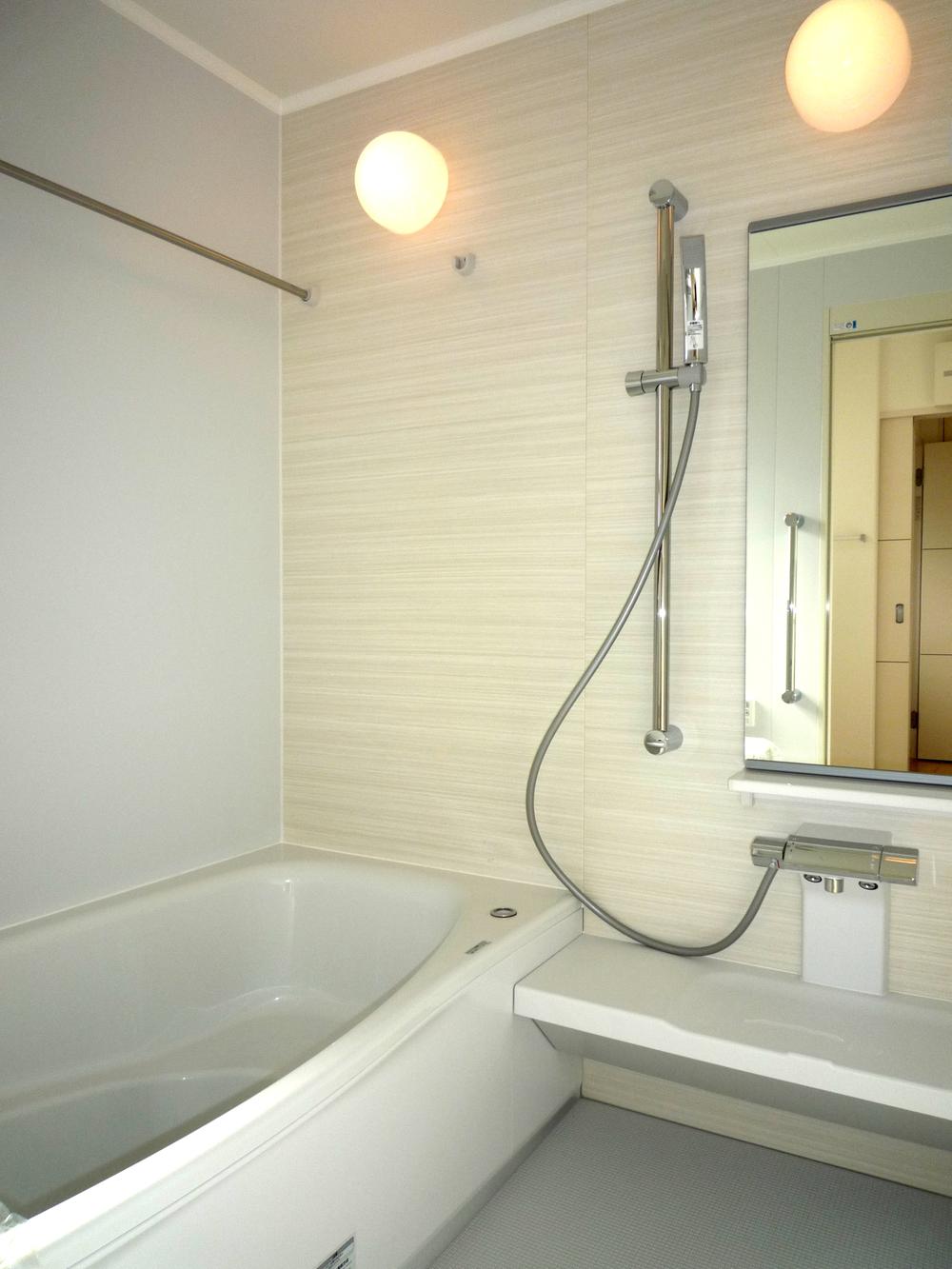 1618 of the total residence room size, Directing the heal the mind and body "relaxation space". Also it comes with a bathroom heating dryer.
全邸ゆとりの1618サイズ、心と身体を癒す”くつろぎの空間”を演出。浴室暖房乾燥機もついています。
Cooling and heating ・ Air conditioning冷暖房・空調設備 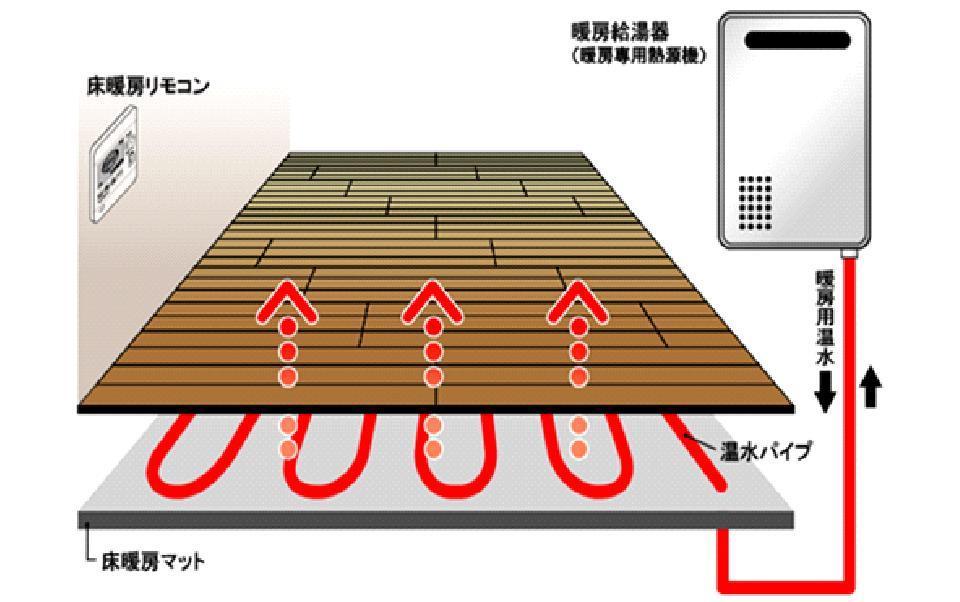 Zentei living ・ dining ・ Standard equipment at three locations of the kitchen. Warm gently your room from the bottom. Since the feet warm, It is also effective in poor circulation. Floors and warm the walls and ceiling at the same time, Room temperature even at lower, The entire room is comfortably warm.
全邸リビング・ダイニング・キッチンの3箇所に標準装備。お部屋を下からそっと暖める。足元が暖まるから、冷え性にも効果的です。床と同時に壁や天井を暖め、室温は低めでも、部屋全体がぬくぬくです。
Other Environmental Photoその他環境写真 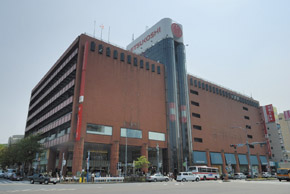 About 7 minutes Hoshigaoka 4500m car to Mitsukoshi. Also for shopping in the holiday outing and family
星ヶ丘三越まで4500m 車で約7分。休日のお出かけや家族でのお買い物にも
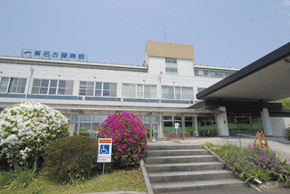 390m a 5-minute walk from the east Nagoya hospital
東名古屋病院まで390m 徒歩5分
Location
| 


























