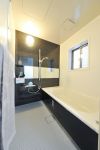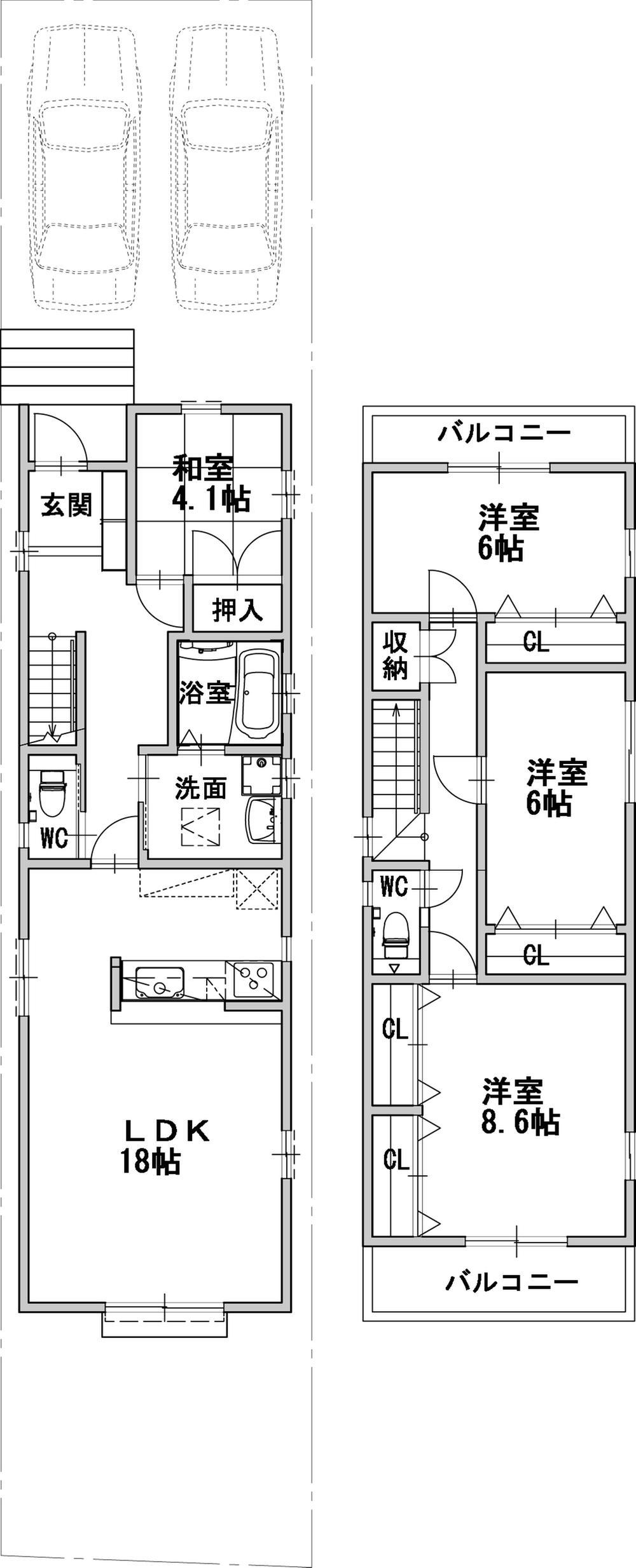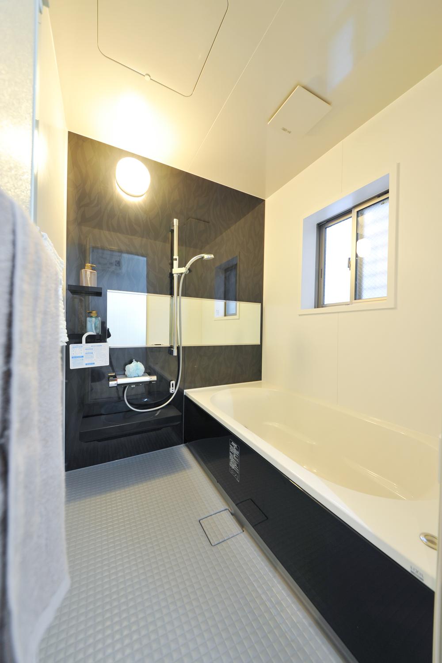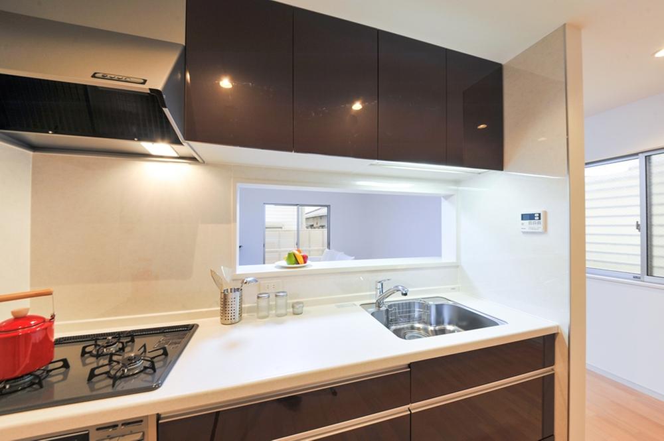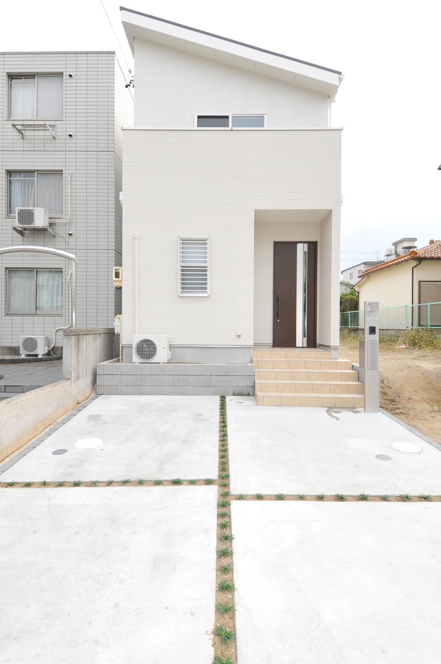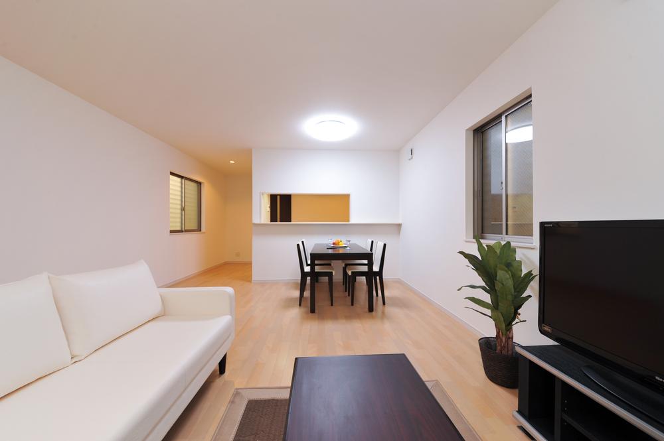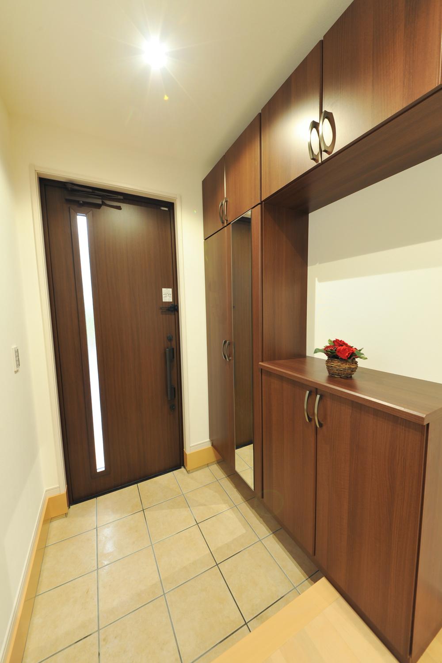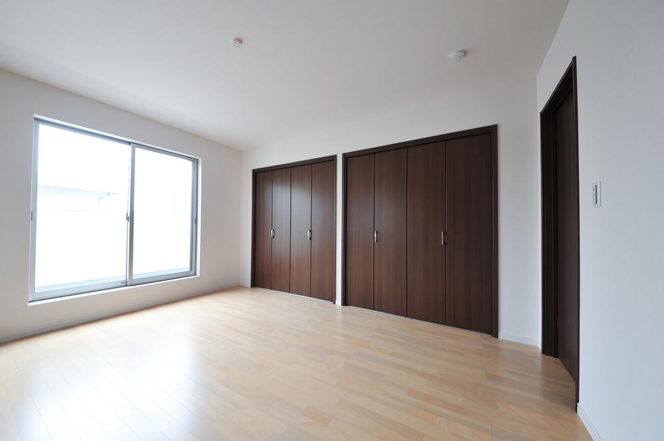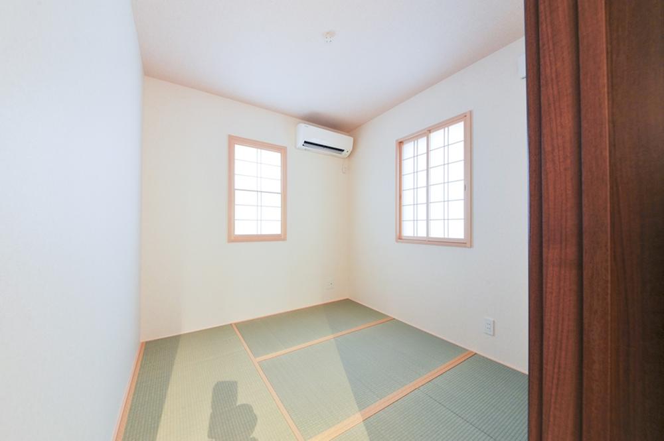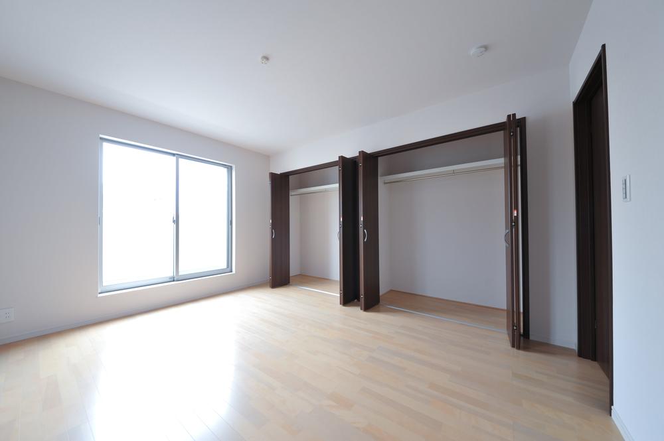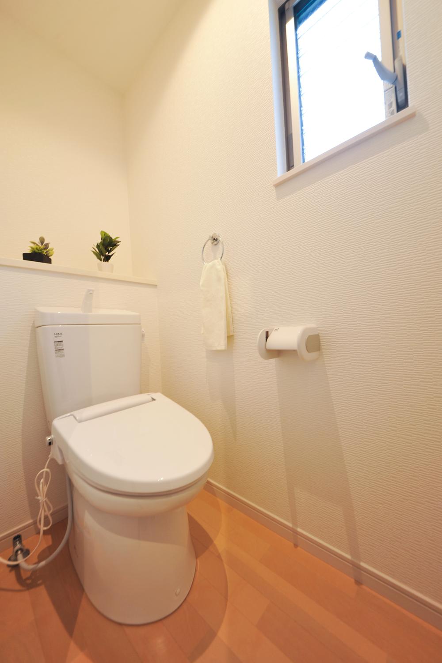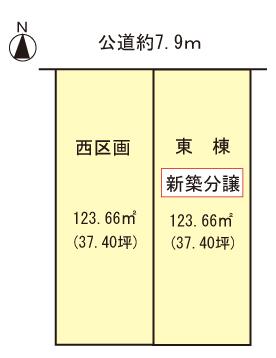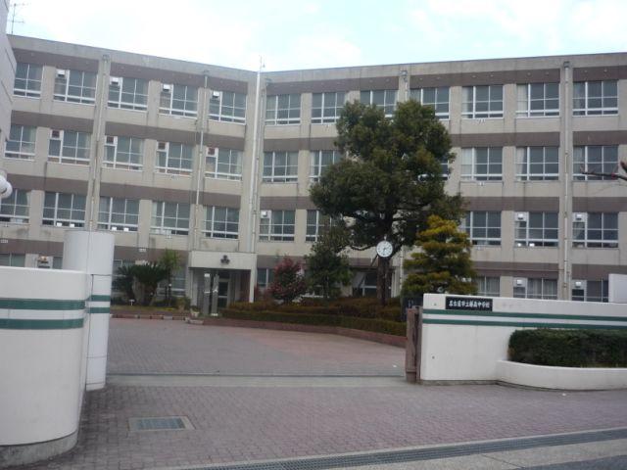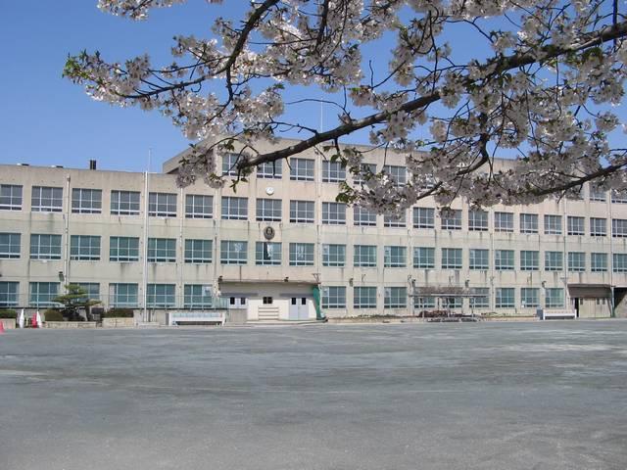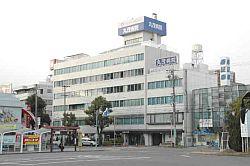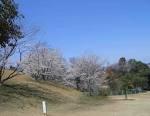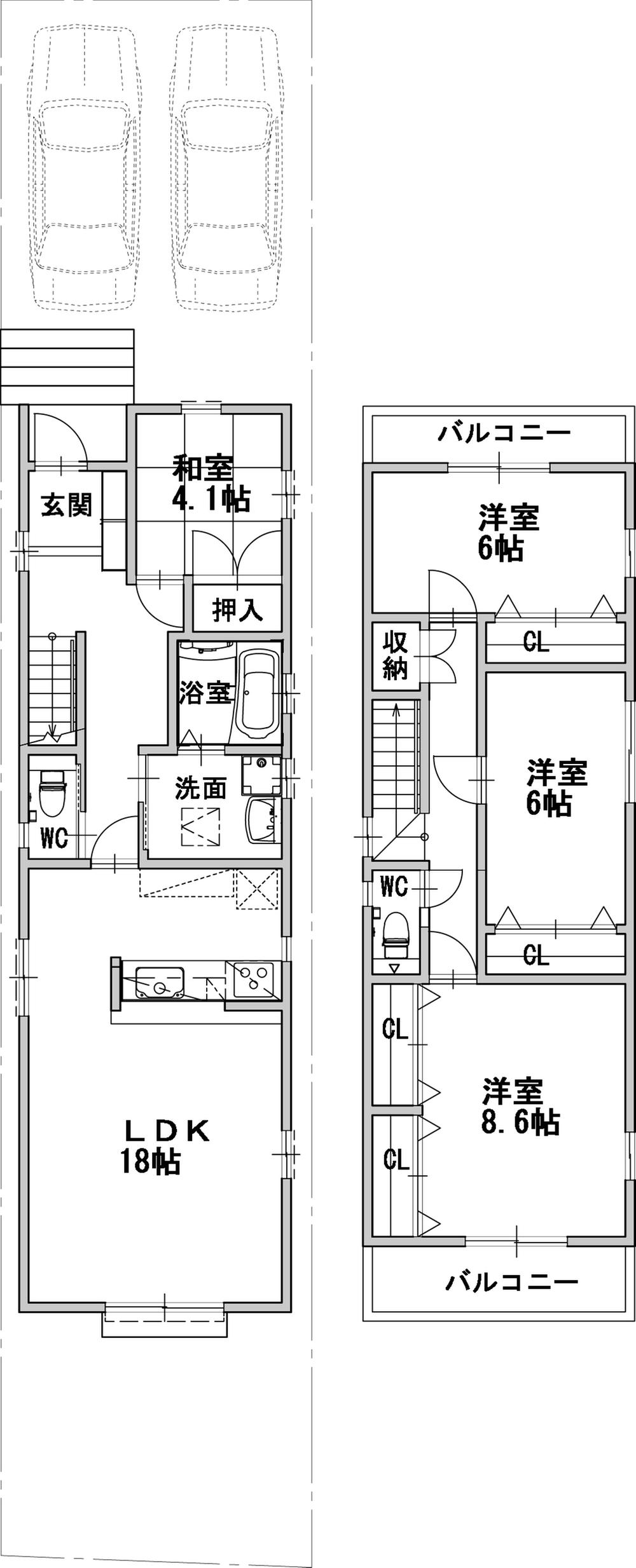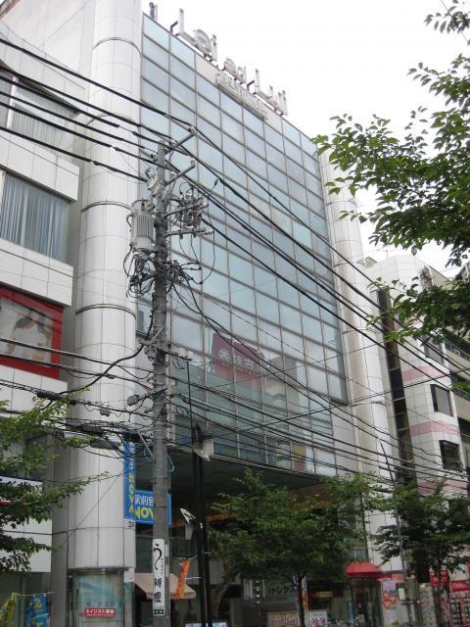|
|
Nagoya, Aichi Prefecture Meito-ku,
愛知県名古屋市名東区
|
|
Subway Higashiyama Line "Hongo" walk 10 minutes
地下鉄東山線「本郷」歩10分
|
|
We will hold a public sneak preview! ! January 11 (Sat) ・ 12 (Sunday) AM11: 00 ~ PM5: 00
公開内覧会を開催致します!!1月11日(土)・12日(日)AM11:00 ~ PM5:00
|
|
Subway Higashiyama Line "Hongo" station: a 10-minute walk! shopping ・ park ・ Favorable environment in which hospitals such as living facilities and fulfilling! Comfortable Ease When you go by car because the National Highway 302 Highway near. Outing is also easy to popular area because Inter also close. Hongo elementary school ・ Fujimori junior high school. "STYLE S" structure ・ Building material ・ Basic performance of such equipment, Exterior construction, Ground survey ・ Improvement, security, After maintenance, etc., TOWASTAGE basic specification of that with all that is required to house. By unifying the building materials and plumbing equipment in the series, Provide excellent cost performance. It is the "TOWA STYLE S".
地下鉄東山線「本郷」駅:徒歩10分!買い物・公園・病院など生活施設が充実した好環境!国道302号線近くなのでお車でお出かけの際も快適ラクラク。インターも近いので遠出もしやすい人気のエリアです。本郷小学校・藤森中学校。『STYLE S』構造体・建材・設備などの基本性能、エクステリア工事、地盤調査・改良、保証、アフターメンテナンスなど、住まいに必要となる全てを備えたTOWASTAGEのベーシック仕様。シリーズにて建材や水回り機器を統一する事により、優れたコストパフォーマンスを実現。それが『TOWA STYLE S』です。
|
Features pickup 特徴ピックアップ | | Year Available / Parking two Allowed / LDK18 tatami mats or more / Super close / All room storage / Or more before road 6m / Japanese-style room / Starting station / Face-to-face kitchen / Toilet 2 places / Bathroom 1 tsubo or more / 2-story / 2 or more sides balcony / South balcony / Warm water washing toilet seat / Nantei / Underfloor Storage / The window in the bathroom / Ventilation good / City gas 年内入居可 /駐車2台可 /LDK18畳以上 /スーパーが近い /全居室収納 /前道6m以上 /和室 /始発駅 /対面式キッチン /トイレ2ヶ所 /浴室1坪以上 /2階建 /2面以上バルコニー /南面バルコニー /温水洗浄便座 /南庭 /床下収納 /浴室に窓 /通風良好 /都市ガス |
Event information イベント情報 | | Open House (Please visitors to direct local) schedule / Every Saturday and Sunday time / 11:00 ~ 17:00 We will wait than everyone for coming heart. オープンハウス(直接現地へご来場ください)日程/毎週土日時間/11:00 ~ 17:00皆様のご来場心よりお待ち致しております。 |
Property name 物件名 | | TOWA STYLE S Meito Ward Ishigane TOWA STYLE S 名東区石が根 |
Price 価格 | | 42,500,000 yen 4250万円 |
Floor plan 間取り | | 4LDK 4LDK |
Units sold 販売戸数 | | 1 units 1戸 |
Total units 総戸数 | | 2 units 2戸 |
Land area 土地面積 | | 123.66 sq m (37.40 square meters) 123.66m2(37.40坪) |
Building area 建物面積 | | 110.87 sq m (33.53 square meters) 110.87m2(33.53坪) |
Driveway burden-road 私道負担・道路 | | North road 7.9m 北側公道7.9m |
Completion date 完成時期(築年月) | | October 2013 2013年10月 |
Address 住所 | | Nagoya, Aichi Prefecture Meito-ku Ishigane-cho, 83 No. 2 愛知県名古屋市名東区石が根町83番2 |
Traffic 交通 | | Subway Higashiyama Line "Hongo" walk 10 minutes
Subway Higashiyama Line "Fujigaoka" walk 13 minutes 地下鉄東山線「本郷」歩10分
地下鉄東山線「藤が丘」歩13分
|
Related links 関連リンク | | [Related Sites of this company] 【この会社の関連サイト】 |
Contact お問い合せ先 | | TEL: 0800-603-3206 [Toll free] mobile phone ・ Also available from PHS
Caller ID is not notified
Please contact the "saw SUUMO (Sumo)"
If it does not lead, If the real estate company TEL:0800-603-3206【通話料無料】携帯電話・PHSからもご利用いただけます
発信者番号は通知されません
「SUUMO(スーモ)を見た」と問い合わせください
つながらない方、不動産会社の方は
|
Building coverage, floor area ratio 建ぺい率・容積率 | | Kenpei rate: 60%, Volume ratio: 200% 建ペい率:60%、容積率:200% |
Time residents 入居時期 | | Immediate available 即入居可 |
Land of the right form 土地の権利形態 | | Ownership 所有権 |
Structure and method of construction 構造・工法 | | Wooden 2-story 木造2階建 |
Use district 用途地域 | | Two dwellings 2種住居 |
Land category 地目 | | Hybrid land 雑種地 |
Other limitations その他制限事項 | | Height district, Quasi-fire zones, Residential land development Regulation Law 高度地区、準防火地域、宅地造成等規制法 |
Overview and notices その他概要・特記事項 | | Building confirmation number: H25 Se 21584 建築確認番号:H25セ21584 |
Company profile 会社概要 | | <Seller> Governor of Aichi Prefecture (3) No. 019170 (Corporation) All Japan Real Estate Association Tokai Real Estate Fair Trade Council member (Ltd.) Towa Construction Yubinbango465-0005 Nagoya, Aichi Prefecture Meito-ku, Canare 1-1009 <売主>愛知県知事(3)第019170号(公社)全日本不動産協会会員 東海不動産公正取引協議会加盟(株)東和建設〒465-0005 愛知県名古屋市名東区香流1-1009 |

