New Homes » Tokai » Aichi Prefecture » Nagoya Meito-ku
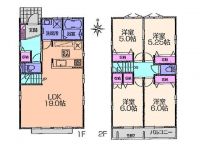 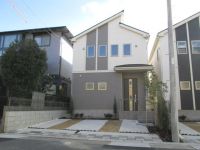
| | Nagoya, Aichi Prefecture Meito-ku, 愛知県名古屋市名東区 |
| Setosen Meitetsu "Obata" walk 25 minutes 名鉄瀬戸線「小幡」歩25分 |
| Long-term high-quality housing Nantei spacious Parallel parking two Allowed 長期優良住宅 南庭広々 並列駐車2台可 |
| Shaping land, Face-to-face kitchen, LDK spacious 19 Pledge, Living stairs, All living room flooring 整形地、対面キッチン、LDK広々19帖、リビング階段、全居室フローリング仕様 |
Features pickup 特徴ピックアップ | | Design house performance with evaluation / Long-term high-quality housing / Facing south / System kitchen / Bathroom Dryer / Shaping land / Face-to-face kitchen / Barrier-free / 2-story / Nantei / All living room flooring / City gas / All rooms are two-sided lighting 設計住宅性能評価付 /長期優良住宅 /南向き /システムキッチン /浴室乾燥機 /整形地 /対面式キッチン /バリアフリー /2階建 /南庭 /全居室フローリング /都市ガス /全室2面採光 | Price 価格 | | 38,600,000 yen 3860万円 | Floor plan 間取り | | 4LDK 4LDK | Units sold 販売戸数 | | 1 units 1戸 | Total units 総戸数 | | 2 units 2戸 | Land area 土地面積 | | 151.43 sq m (measured) 151.43m2(実測) | Building area 建物面積 | | 98.53 sq m (measured) 98.53m2(実測) | Driveway burden-road 私道負担・道路 | | Nothing 無 | Completion date 完成時期(築年月) | | December 2013 2013年12月 | Address 住所 | | Nagoya, Aichi Prefecture Meito-ku, Canare 1 愛知県名古屋市名東区香流1 | Traffic 交通 | | Setosen Meitetsu "Obata" walk 25 minutes
Subway Higashiyama Line "one company" 15 minutes Ayumi Shimotsubo 4 minutes by bus 名鉄瀬戸線「小幡」歩25分
地下鉄東山線「一社」バス15分下坪歩4分
| Related links 関連リンク | | [Related Sites of this company] 【この会社の関連サイト】 | Person in charge 担当者より | | Person in charge of real-estate and building Hasegawa Tomoyo Age: looking for 40's important you live but would be something anxiety and questions often, Please consult also First hesitate to every little thing. It is an honor if it is possible to help to guide the customers in a big smile. 担当者宅建長谷川 知世年齢:40代大切なお住まい探しは何かと不安や疑問が多いでしょうが、まずはお気軽にどんな小さな事でもご相談下さい。お客様を満面の笑みに導くお手伝いをさせていただければ光栄です。 | Contact お問い合せ先 | | TEL: 0120-289108 [Toll free] Please contact the "saw SUUMO (Sumo)" TEL:0120-289108【通話料無料】「SUUMO(スーモ)を見た」と問い合わせください | Building coverage, floor area ratio 建ぺい率・容積率 | | 60% ・ 150% 60%・150% | Time residents 入居時期 | | Consultation 相談 | Land of the right form 土地の権利形態 | | Ownership 所有権 | Structure and method of construction 構造・工法 | | Wooden 2-story 木造2階建 | Use district 用途地域 | | Two mid-high 2種中高 | Other limitations その他制限事項 | | Greening area, 20m height district 緑化地域、20m高度地区 | Overview and notices その他概要・特記事項 | | Contact: Hasegawa Tomoyo, Facilities: Public Water Supply, This sewage, City gas, Building confirmation number: No. 112351, Parking: car space 担当者:長谷川 知世、設備:公営水道、本下水、都市ガス、建築確認番号:112351号、駐車場:カースペース | Company profile 会社概要 | | <Mediation> Minister of Land, Infrastructure and Transport (6) No. 004224 (Ltd.) Towa House Nagoya Yubinbango468-0836 Nagoya, Aichi Prefecture Tempaku-ku Aikawa 1-34 <仲介>国土交通大臣(6)第004224号(株)藤和ハウス名古屋店〒468-0836 愛知県名古屋市天白区相川1-34 |
Floor plan間取り図 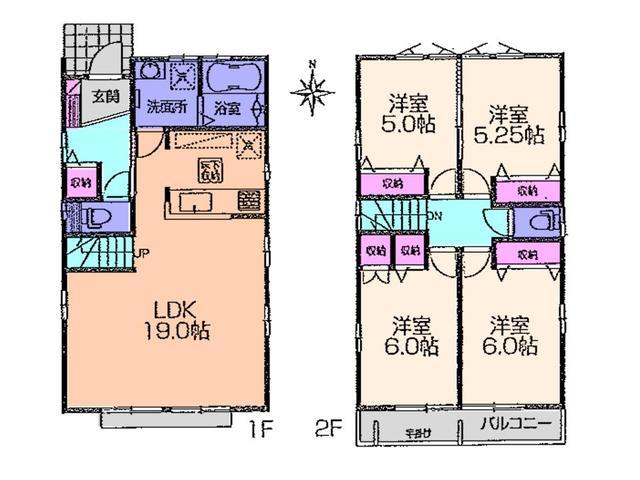 38,600,000 yen, 4LDK, Land area 151.43 sq m , Building area 98.53 sq m
3860万円、4LDK、土地面積151.43m2、建物面積98.53m2
Local appearance photo現地外観写真 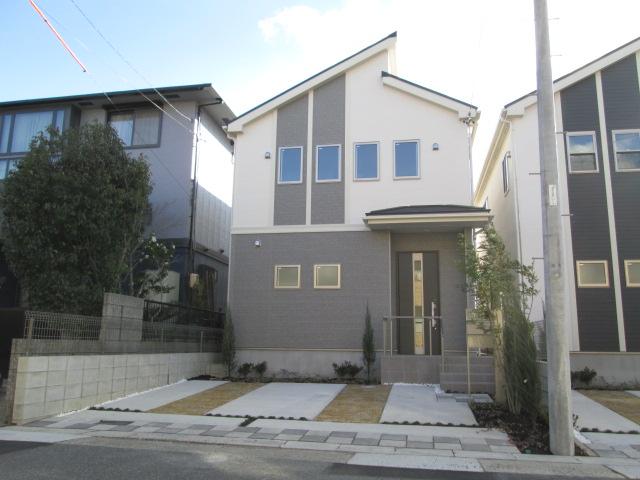 Building 2 appearance 2013 December 20, shooting
2号棟外観 平成25年12月20日撮影
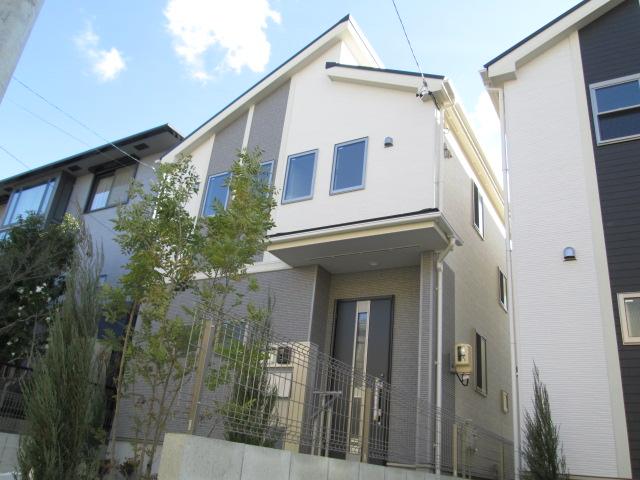 Building 2 appearance 2013 December 20, shooting
2号棟外観 平成25年12月20日撮影
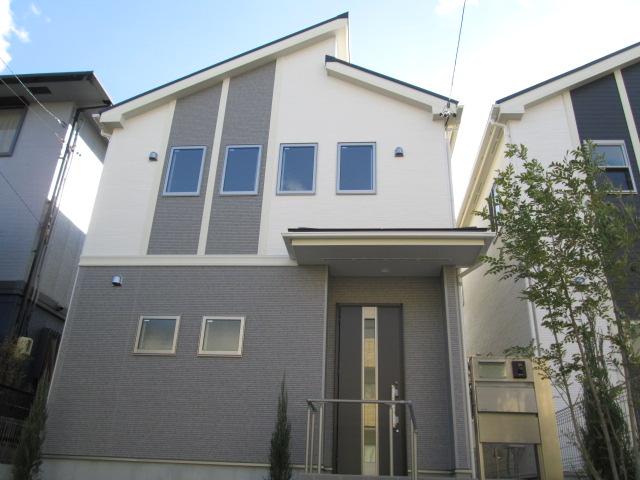 Building 2 appearance 2013 December 20, shooting
2号棟外観 平成25年12月20日撮影
Livingリビング 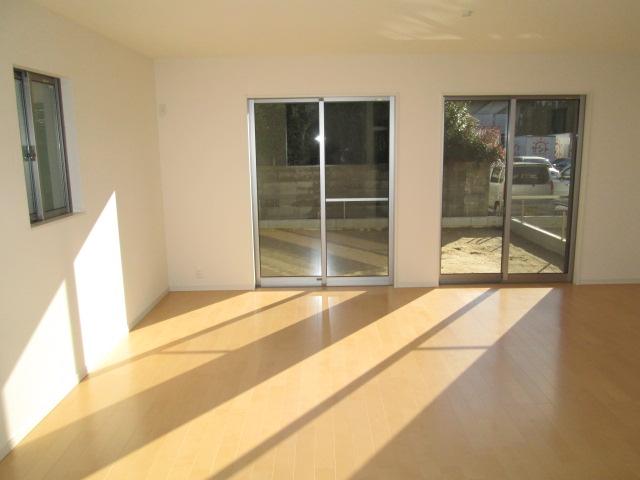 Building 2 Living
2号棟リビング
Bathroom浴室 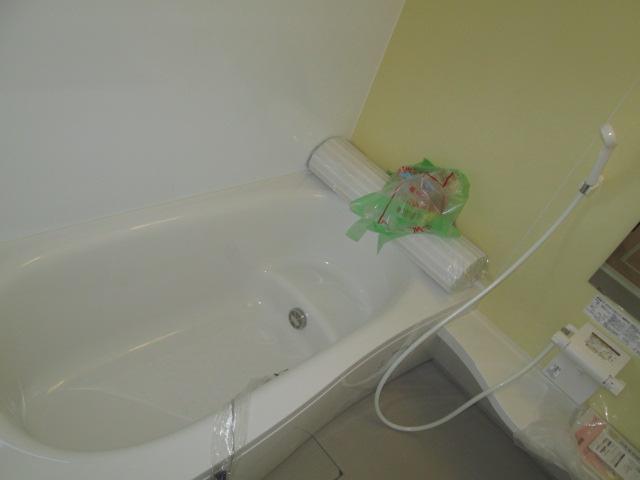 Building 2 bathroom
2号棟浴室
Kitchenキッチン 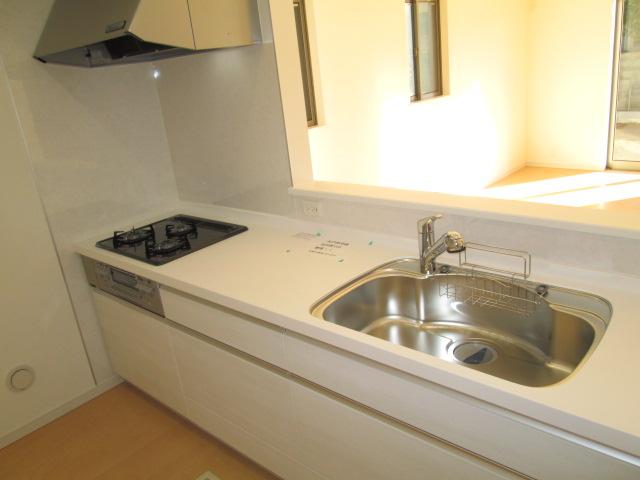 Building 2 Kitchen
2号棟キッチン
Local photos, including front road前面道路含む現地写真 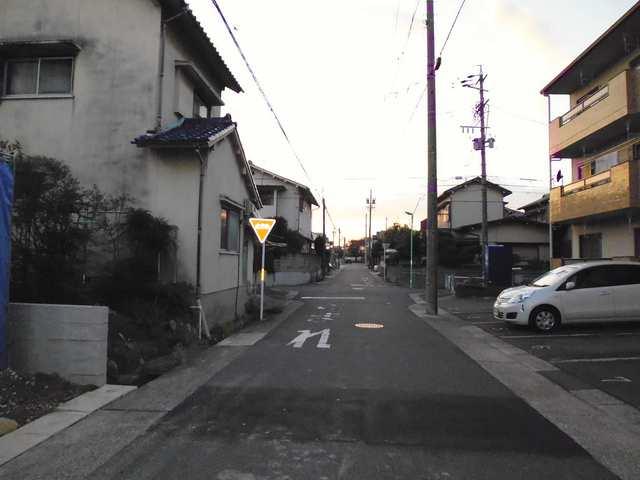 Front road 1 2013 November 8 shooting
前面道路1 平成25年11月8日撮影
Otherその他 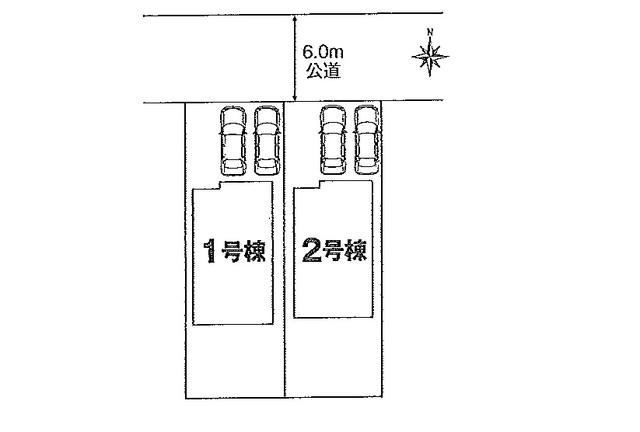 Compartment figure
区画図
Livingリビング 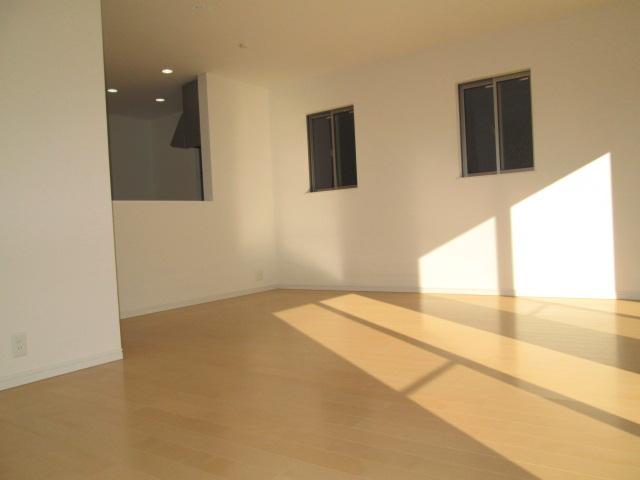 Building 2 Living
2号棟リビング
Local photos, including front road前面道路含む現地写真 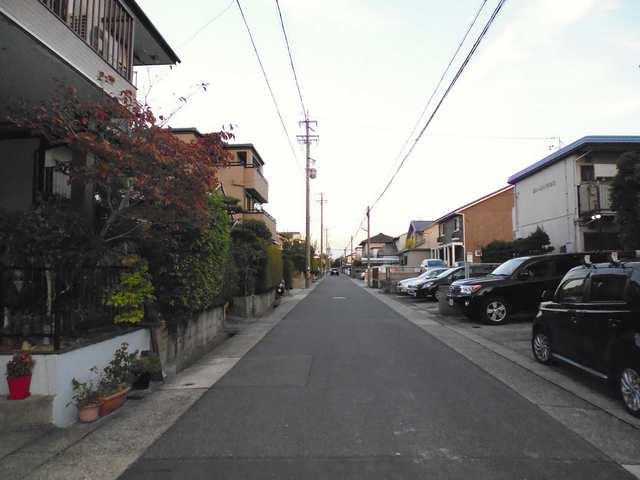 Front road 2 2013 November 8 shooting
前面道路2 平成25年11月8日撮影
Location
|












