New Homes » Tokai » Aichi Prefecture » Nagoya Meito-ku
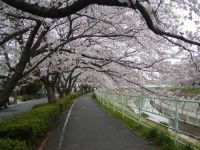 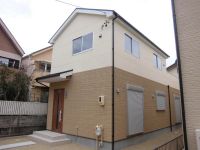
| | Nagoya, Aichi Prefecture Meito-ku, 愛知県名古屋市名東区 |
| Subway Higashiyama Line "Kamiyashiro" walk 28 minutes 地下鉄東山線「上社」歩28分 |
| Meito Ward Hikiyama of newly built single-family all 9 buildings! Sunny, Up to elementary school 200m (about 3 minutes) 名東区引山の新築一戸建て全9棟!日当たり良好、小学校まで200m(約3分) |
| Now the remaining two buildings! Living facilities enhancement is near an elementary school living environment favorable 残り2棟になりました!生活施設充実小学校近くです住環境良好 |
Features pickup 特徴ピックアップ | | Corresponding to the flat-35S / Year Available / Parking two Allowed / Immediate Available / Energy-saving water heaters / Facing south / System kitchen / Bathroom Dryer / Yang per good / All room storage / LDK15 tatami mats or more / Or more before road 6m / Corner lot / Shaping land / Washbasin with shower / Face-to-face kitchen / Toilet 2 places / Bathroom 1 tsubo or more / 2-story / South balcony / Double-glazing / Otobasu / Warm water washing toilet seat / Underfloor Storage / The window in the bathroom / TV monitor interphone / Water filter / City gas / roof balcony フラット35Sに対応 /年内入居可 /駐車2台可 /即入居可 /省エネ給湯器 /南向き /システムキッチン /浴室乾燥機 /陽当り良好 /全居室収納 /LDK15畳以上 /前道6m以上 /角地 /整形地 /シャワー付洗面台 /対面式キッチン /トイレ2ヶ所 /浴室1坪以上 /2階建 /南面バルコニー /複層ガラス /オートバス /温水洗浄便座 /床下収納 /浴室に窓 /TVモニタ付インターホン /浄水器 /都市ガス /ルーフバルコニー | Event information イベント情報 | | Local tours (Please be sure to ask in advance) schedule / During the public time / 10:00 ~ 17:00 local guide Board (Please be sure to ask in advance) schedule ~ Daily published in ~ time 10 18 pm on weekdays from pm ・ In local preview accepted regardless of Saturday and Sunday! Please feel free to contact us 現地見学会(事前に必ずお問い合わせください)日程/公開中時間/10:00 ~ 17:00現地案内会(事前に必ずお問い合わせください)日程 ~ 毎日公開中 ~ 時間 10時から18時平日・土日問わず現地内覧受付中!お気軽にお問い合わせください | Property name 物件名 | | Meito-ku Hikiyama third term ・ Phase 4 All 9 buildings 名東区引山3期・4期 全9棟 | Price 価格 | | 25,900,000 yen ・ 27.5 million yen 2590万円・2750万円 | Floor plan 間取り | | 4LDK 4LDK | Units sold 販売戸数 | | 2 units 2戸 | Total units 総戸数 | | 9 units 9戸 | Land area 土地面積 | | 163.75 sq m ・ 183.93 sq m (49.53 tsubo ・ 55.63 tsubo) (Registration) 163.75m2・183.93m2(49.53坪・55.63坪)(登記) | Building area 建物面積 | | 99.38 sq m (30.06 tsubo) (Registration) 99.38m2(30.06坪)(登記) | Driveway burden-road 私道負担・道路 | | South road 6m, Inside road west road 63.25m 4.6m sidewalk 2.6m 南側公道6m、西側公道63.25mの内側道4.6m歩道2.6m | Completion date 完成時期(築年月) | | November 2013 2013年11月 | Address 住所 | | Nagoya, Aichi Prefecture Meito-ku Hikiyama 2 愛知県名古屋市名東区引山2 | Traffic 交通 | | Subway Higashiyama Line "Kamiyashiro" walk 28 minutes
Subway Higashiyama Line "Hongo" walk 32 minutes 地下鉄東山線「上社」歩28分
地下鉄東山線「本郷」歩32分
| Related links 関連リンク | | [Related Sites of this company] 【この会社の関連サイト】 | Person in charge 担当者より | | Person in charge of real-estate and building Tonozuka Shinichi Age: 40 Daigyokai experience: taking advantage of the knowledge of 10 years of industry experience 10 years, So we will continue to sincere no corresponding lie from the customers' point of view, Please feel free to contact us. 担当者宅建外塚 真一年齢:40代業界経験:10年業界経験10年の知識を生かして、お客様の立場に立った嘘のない誠実な対応をして参りますので、お気軽にお問い合わせください。 | Contact お問い合せ先 | | TEL: 0800-603-8535 [Toll free] mobile phone ・ Also available from PHS
Caller ID is not notified
Please contact the "saw SUUMO (Sumo)"
If it does not lead, If the real estate company TEL:0800-603-8535【通話料無料】携帯電話・PHSからもご利用いただけます
発信者番号は通知されません
「SUUMO(スーモ)を見た」と問い合わせください
つながらない方、不動産会社の方は
| Building coverage, floor area ratio 建ぺい率・容積率 | | Kenpei rate: 60%, Volume ratio: 200% 建ペい率:60%、容積率:200% | Time residents 入居時期 | | Immediate available 即入居可 | Land of the right form 土地の権利形態 | | Ownership 所有権 | Structure and method of construction 構造・工法 | | Wooden 2-story (framing method) 木造2階建(軸組工法) | Use district 用途地域 | | One dwelling, Two dwellings 1種住居、2種住居 | Land category 地目 | | Residential land 宅地 | Overview and notices その他概要・特記事項 | | Contact: Tonozuka Shinichi, Building confirmation number: KS113-3110-00413 issue other 担当者:外塚 真一、建築確認番号:KS113-3110-00413号他 | Company profile 会社概要 | | <Mediation> Governor of Aichi Prefecture (2) the first 021,005 No. symbiosis Real Estate Co., Ltd. Yubinbango468-0048 Nagoya, Aichi Prefecture Tempaku-ku Nakatsubo-cho, 110 <仲介>愛知県知事(2)第021005号共生不動産(株)〒468-0048 愛知県名古屋市天白区中坪町110 |
Streets around周辺の街並み 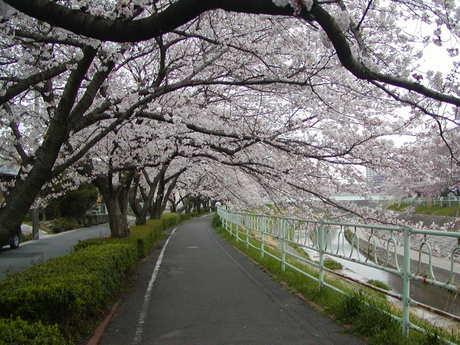 Meito Ward Hikiyama of newly built single-family all 9 buildings! Nearby Canare River green canal cherry trees is beautiful every year
名東区引山の新築一戸建て全9棟!近くの香流川緑道は毎年桜並木が綺麗です
Local appearance photo現地外観写真 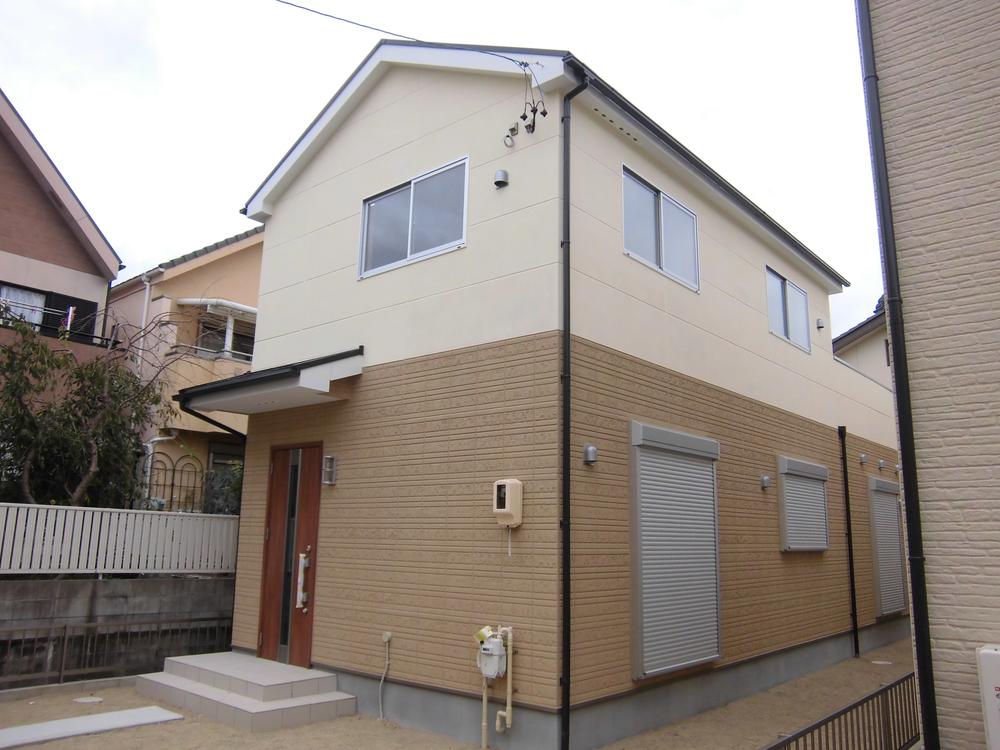 3 Phase 3 Building appearance
3期3号棟外観
Parking lot駐車場 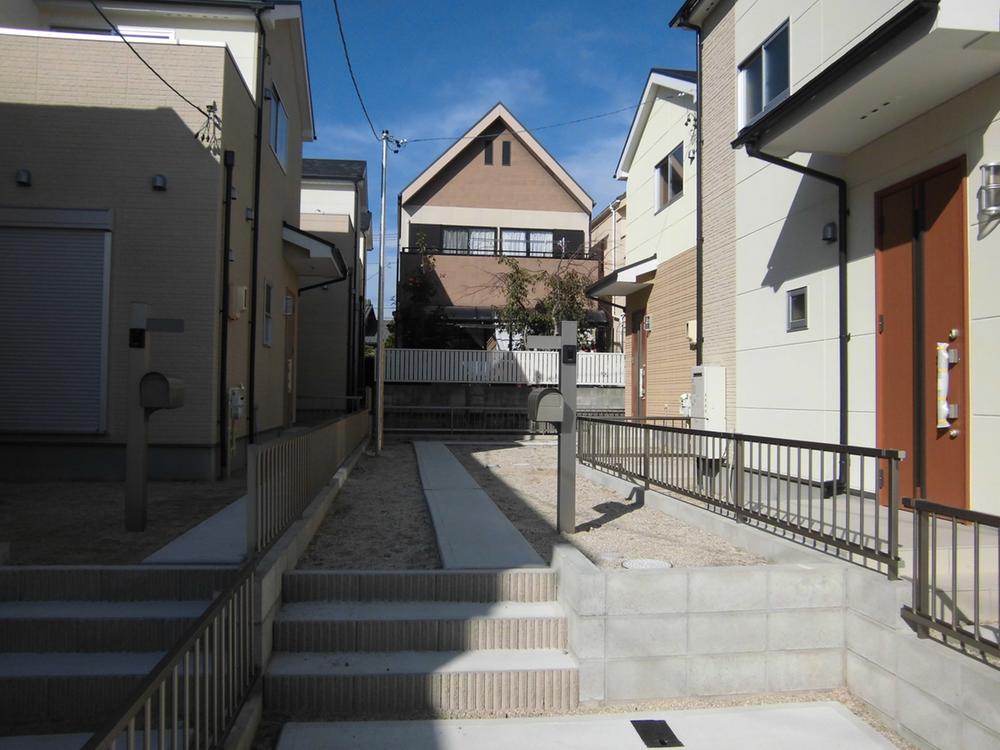 3 Phase 3 Building entrance
3期3号棟玄関
Bathroom浴室 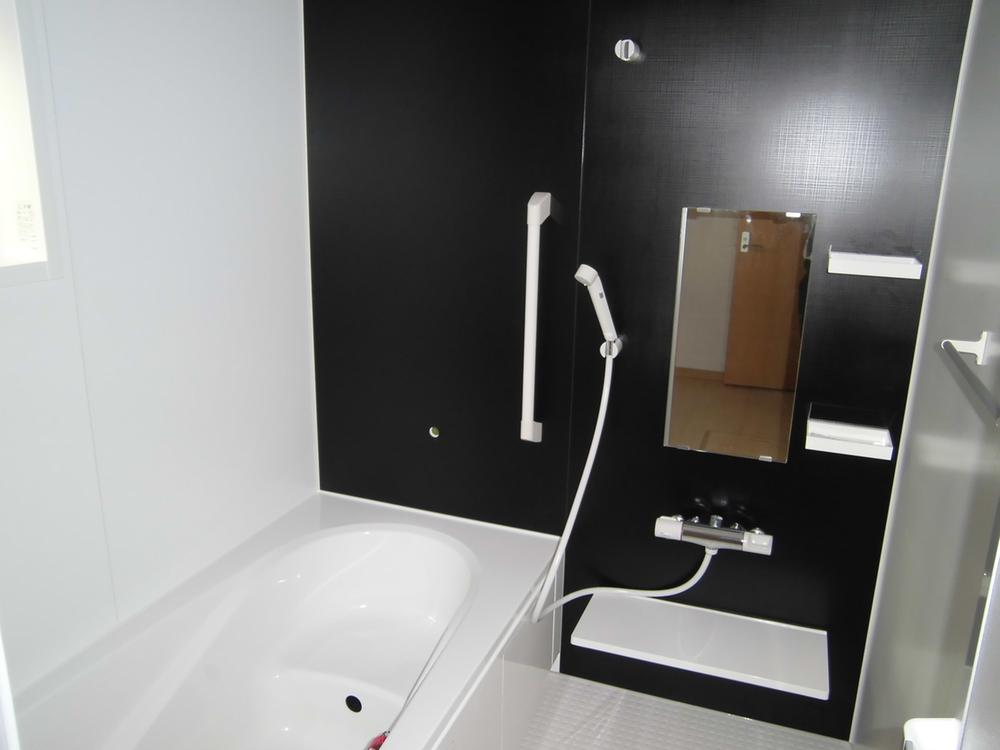 Bathroom with heating dryer
浴室暖房乾燥機付
Floor plan間取り図 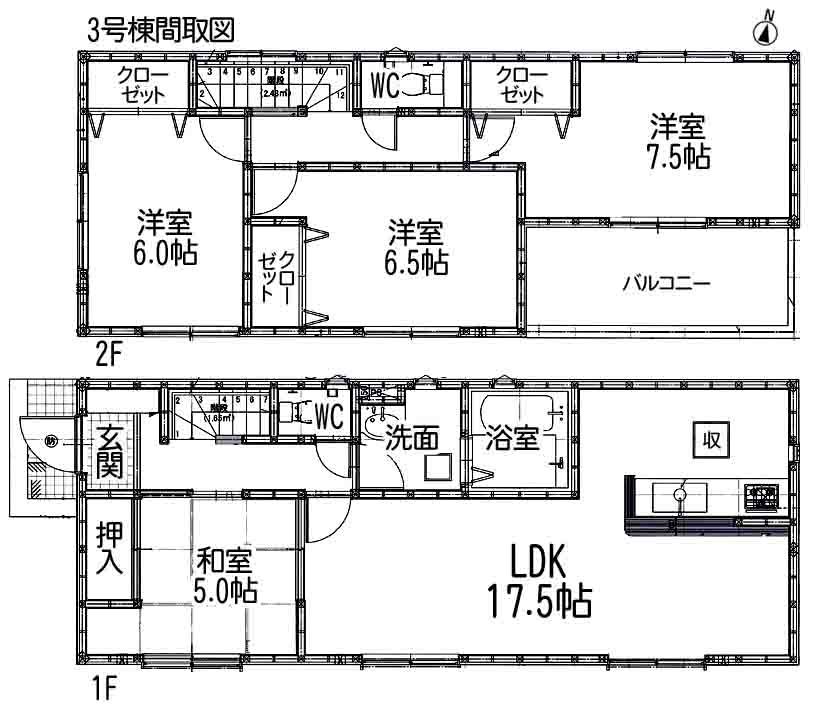 (3 Phase 3 Building), Price 27.5 million yen, 4LDK, Land area 183.93 sq m , Building area 99.38 sq m
(3期3号棟)、価格2750万円、4LDK、土地面積183.93m2、建物面積99.38m2
Local appearance photo現地外観写真 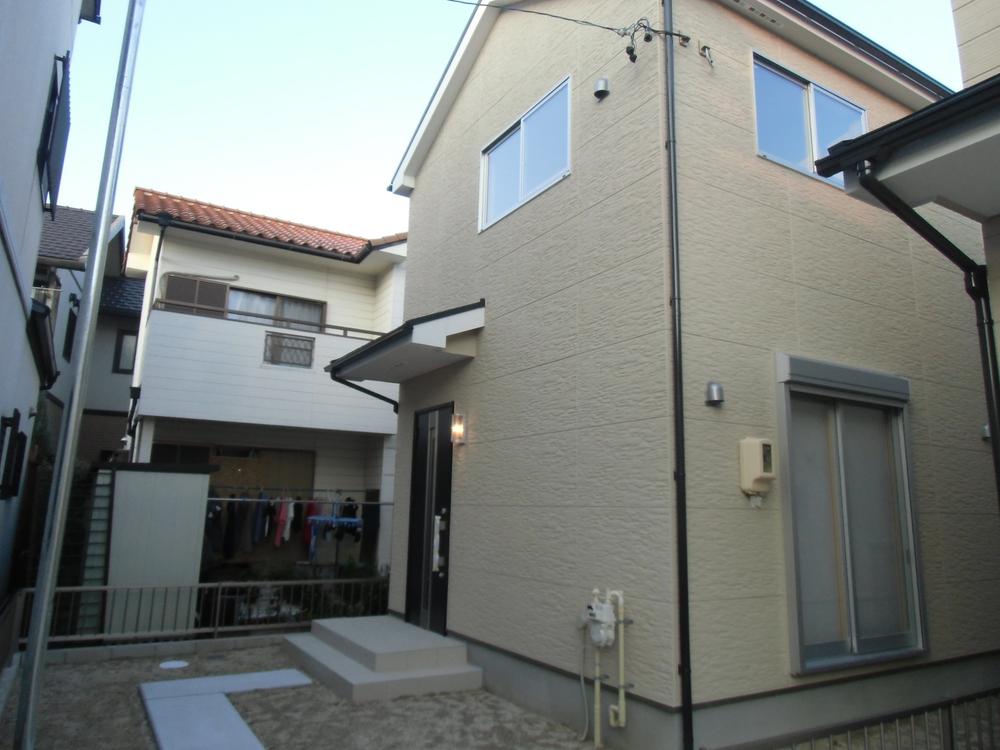 Phase 4 6 Building appearance
4期6号棟外観
Livingリビング 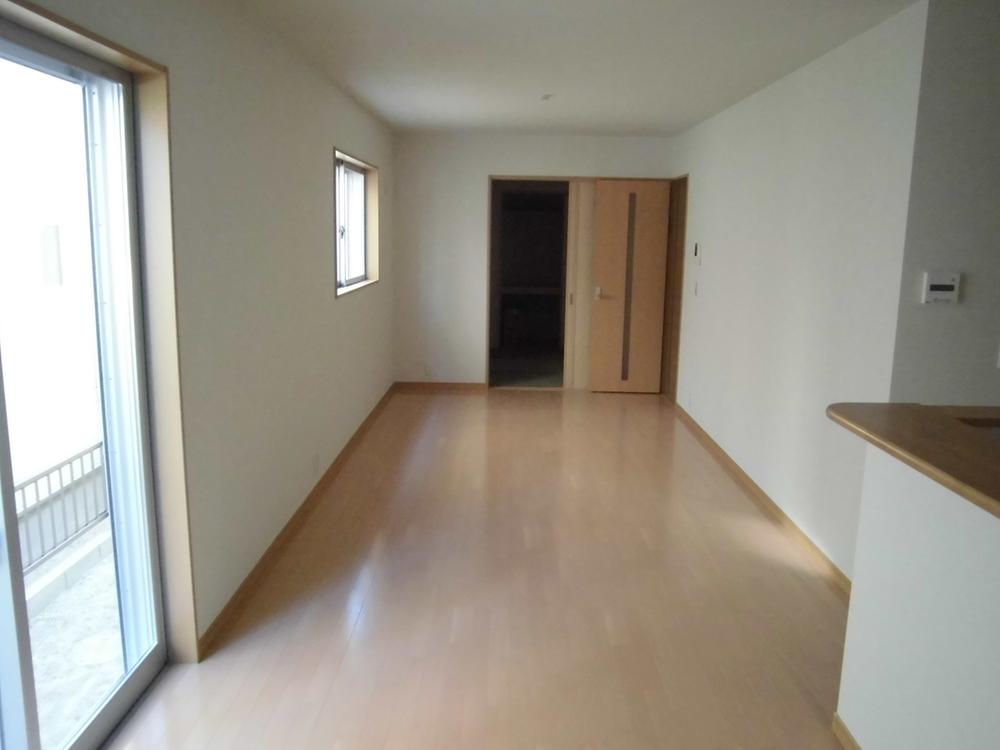 Phase 4 6 Building Living
4期6号棟リビング
Kitchenキッチン 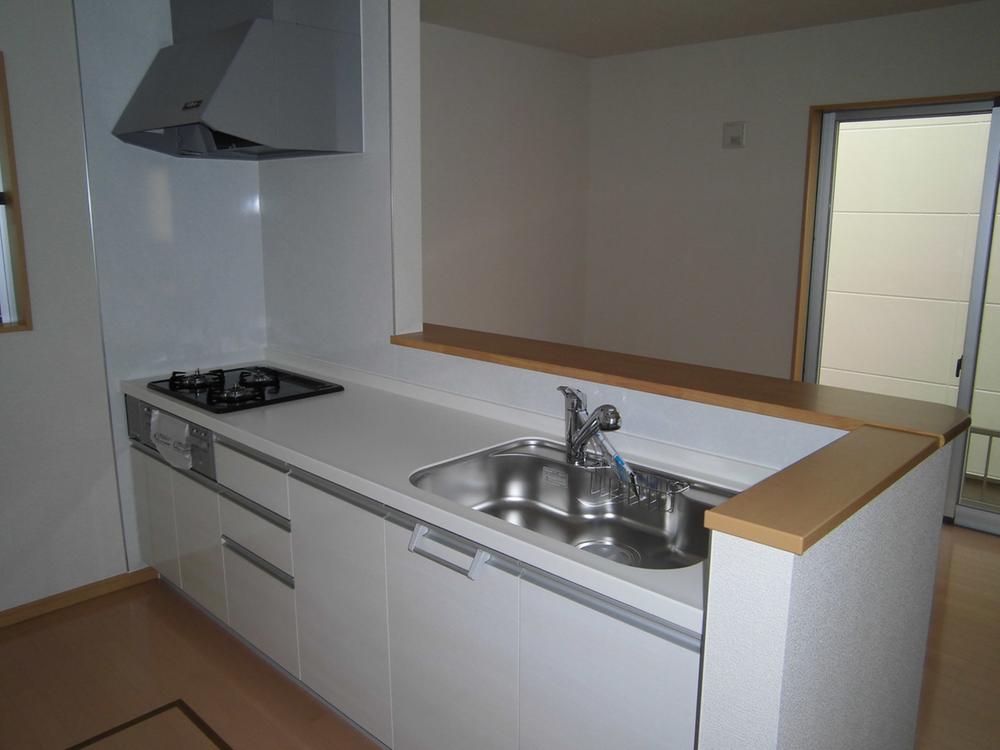 Phase 4 6 Building Kitchen
4期6号棟キッチン
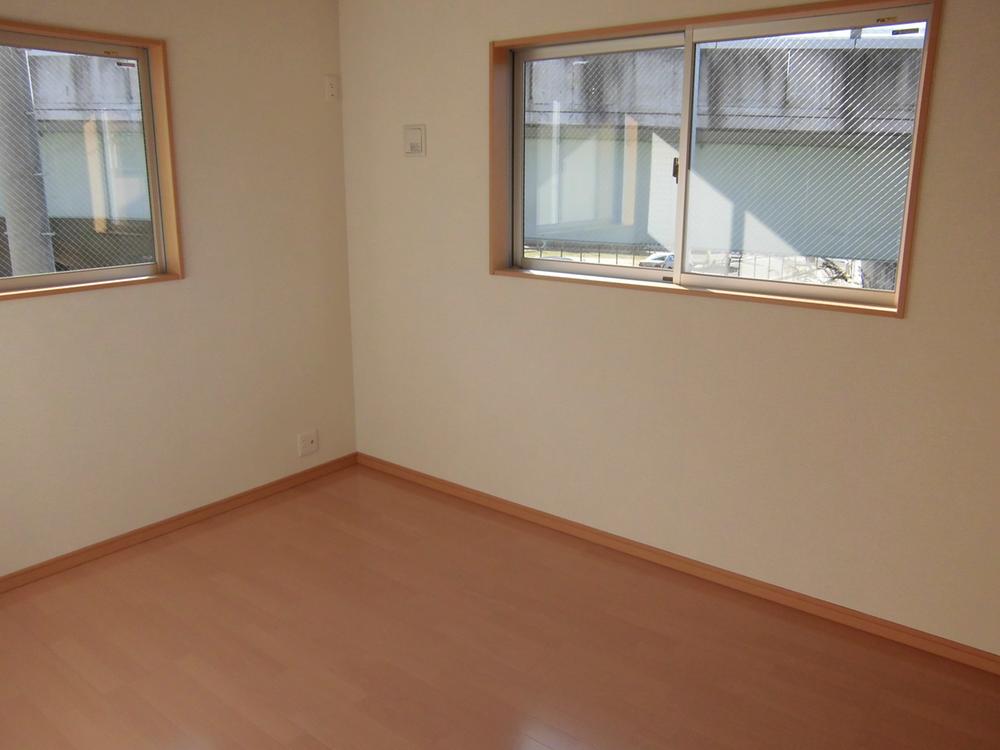 Non-living room
リビング以外の居室
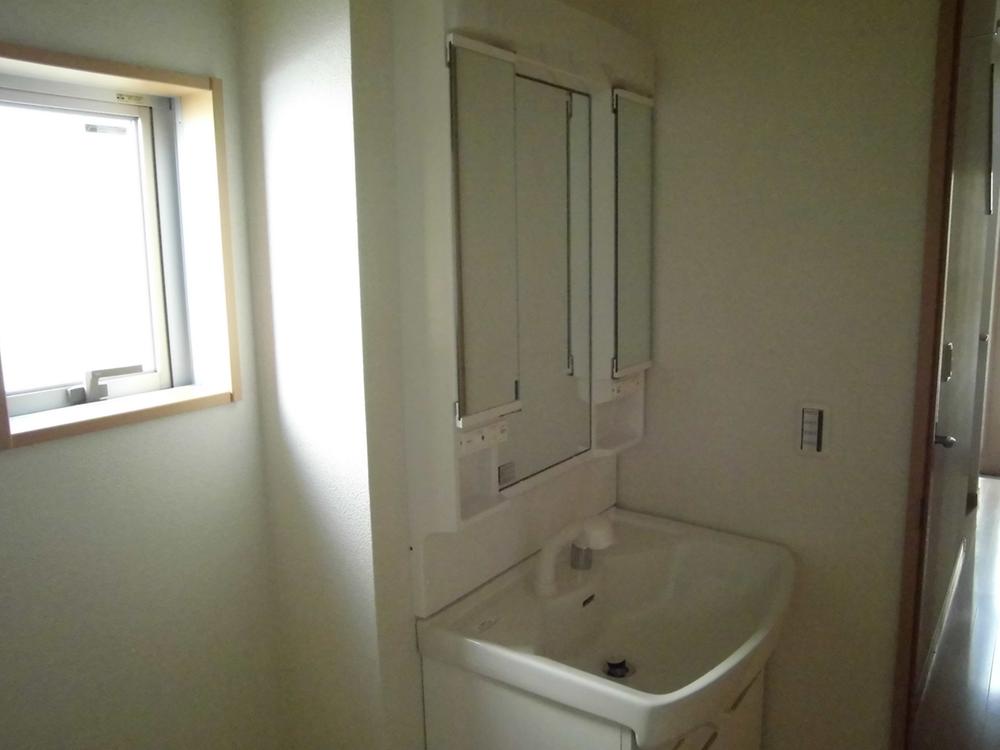 Wash basin, toilet
洗面台・洗面所
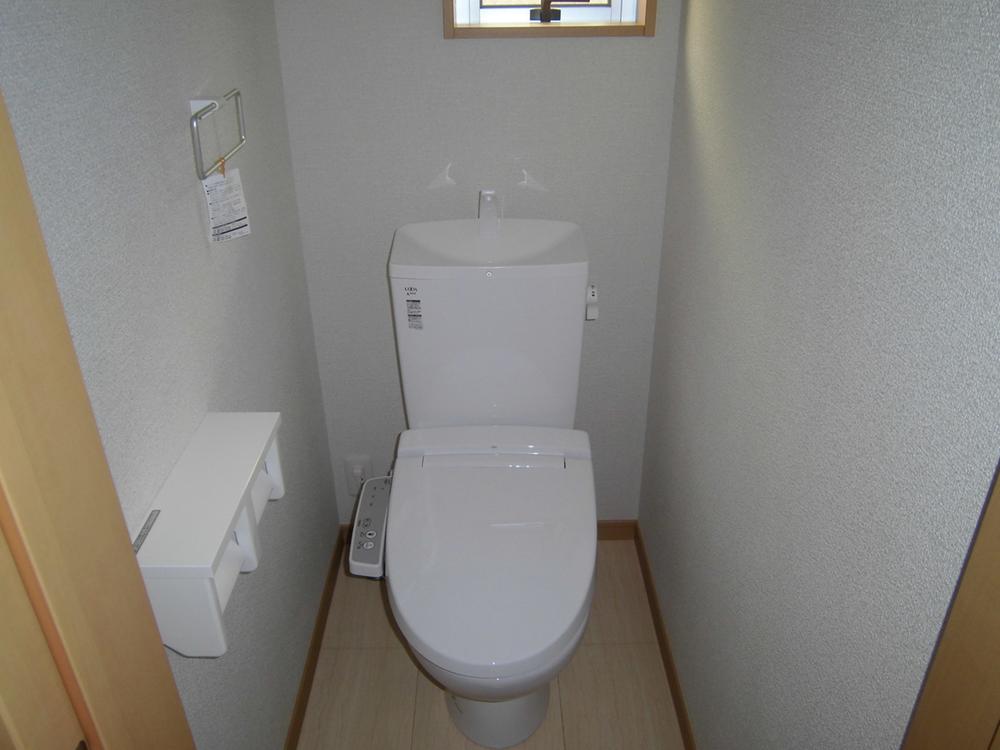 Toilet
トイレ
Supermarketスーパー 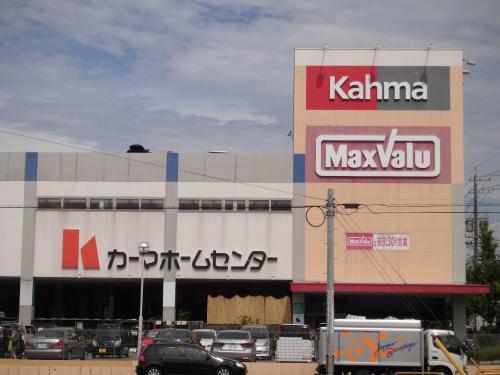 Maxvalu until Canare shop 833m
マックスバリュ香流店まで833m
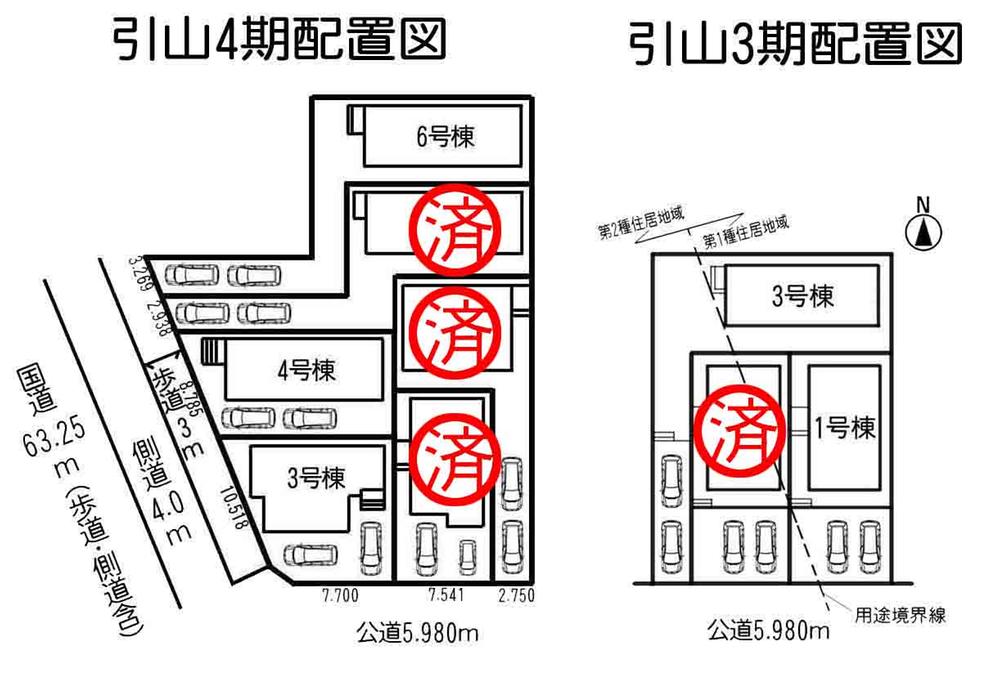 The entire compartment Figure
全体区画図
Otherその他 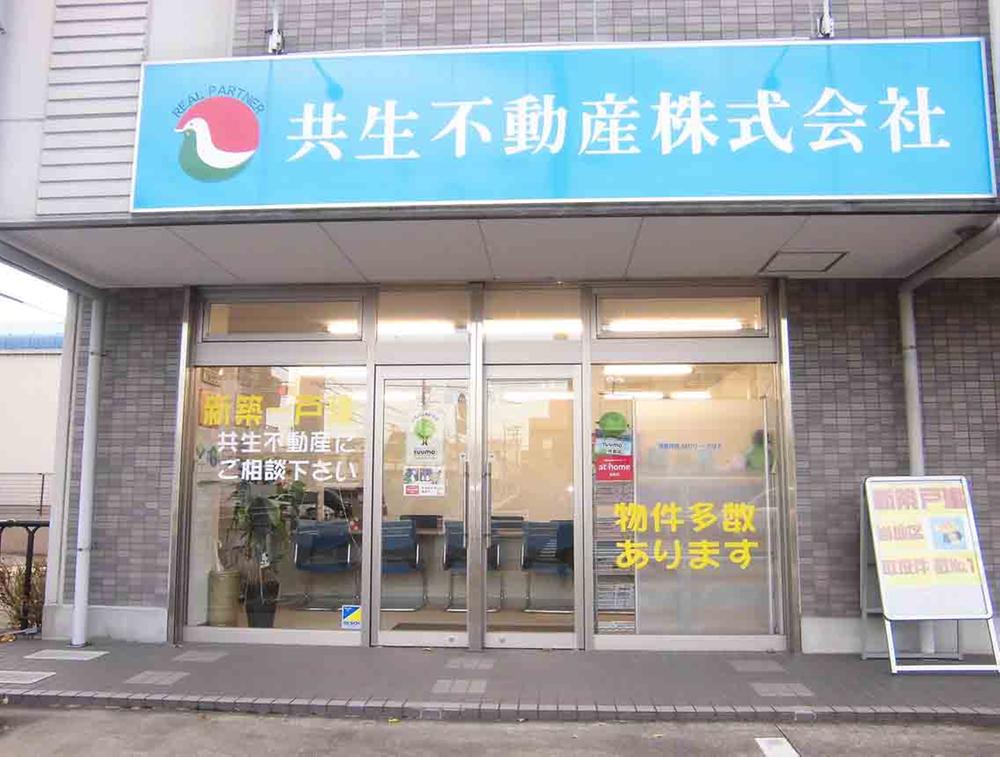 We look forward to your visit (parking six Allowed)
ご来店お待ちしてます(駐車6台可)
Floor plan間取り図 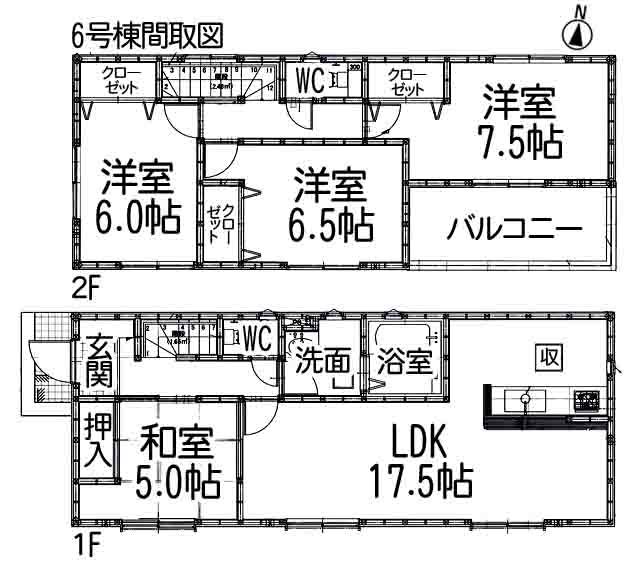 (Phase 4 6 Building), Price 25,900,000 yen, 4LDK, Land area 163.75 sq m , Building area 99.38 sq m
(4期6号棟)、価格2590万円、4LDK、土地面積163.75m2、建物面積99.38m2
Kitchenキッチン 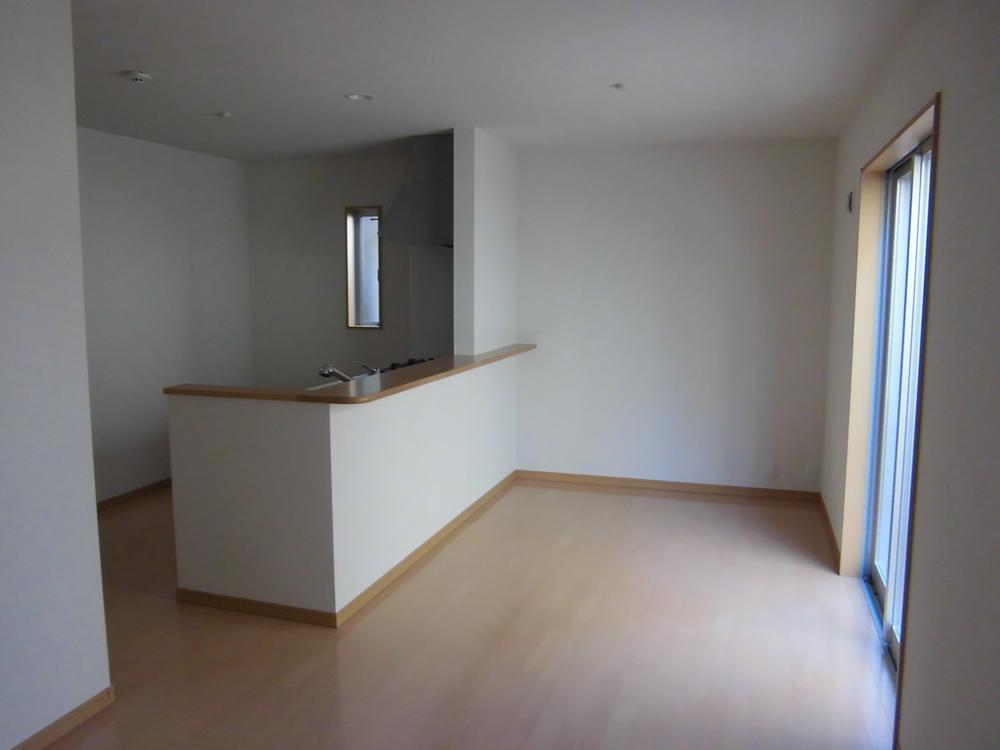 3 Phase 3 Building Living
3期3号棟リビング
Supermarketスーパー 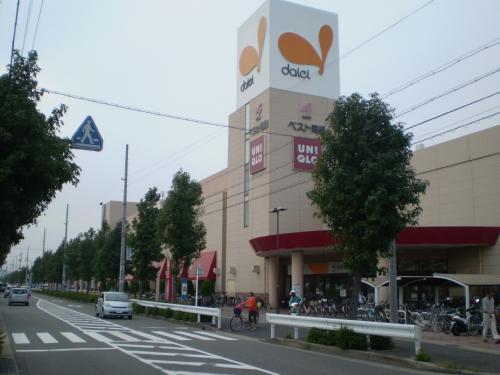 1115m to Daiei Nagoya Higashiten
ダイエー名古屋東店まで1115m
Otherその他 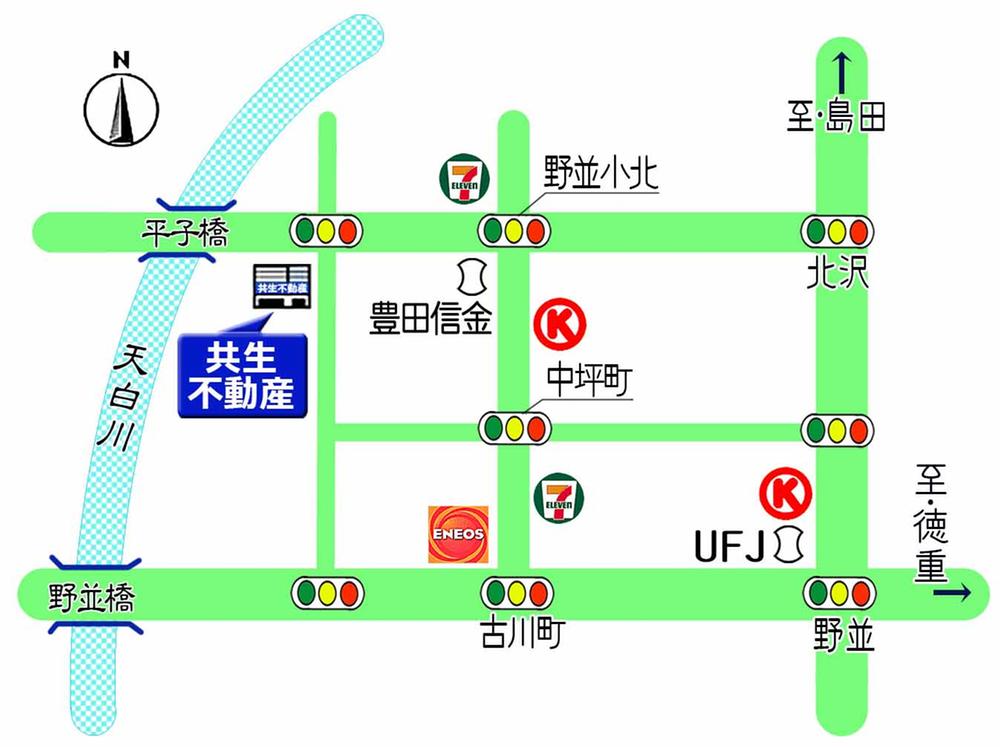 Address is "Tempaku-ku Nakatsubo-cho, 110"
住所は「天白区中坪町110」です
Livingリビング 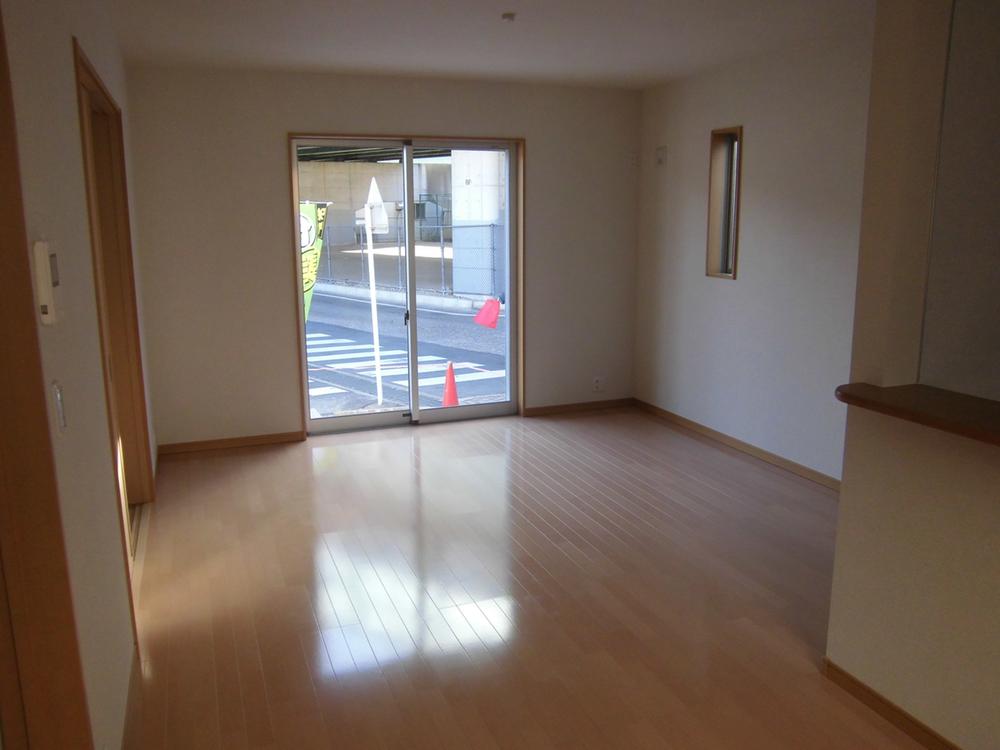 4 Phase 3 Building Living
4期3号棟リビング
Convenience storeコンビニ 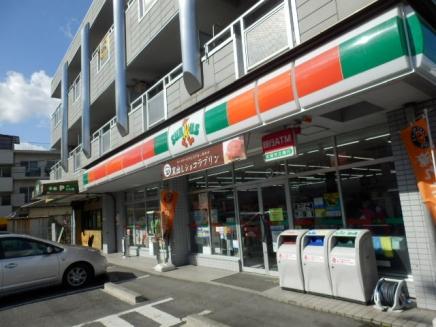 586m until Thanksgiving Canare 3-chome
サンクス香流3丁目店まで586m
Drug storeドラッグストア 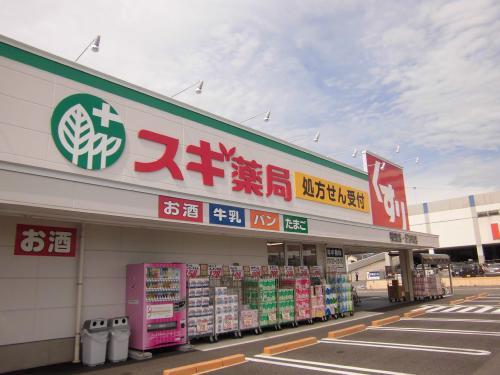 907m until cedar pharmacy Canare shop
スギ薬局香流店まで907m
Junior high school中学校 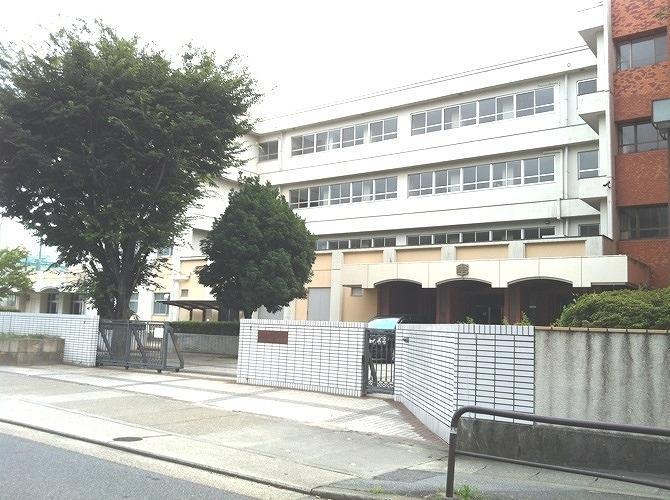 1334m to Nagoya City Tatsuka flow junior high school
名古屋市立香流中学校まで1334m
Primary school小学校 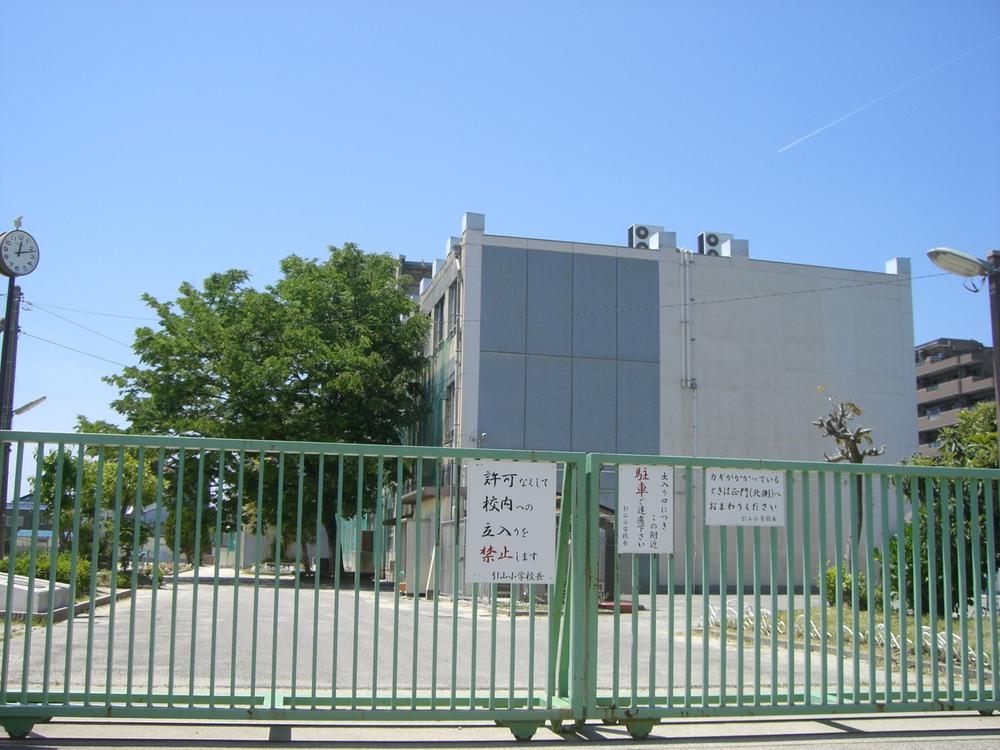 290m to Nagoya Municipal Hikiyama Elementary School
名古屋市立引山小学校まで290m
Park公園 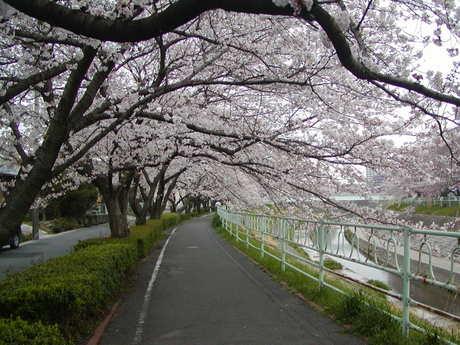 835m to Canare River green road
香流川緑道まで835m
Location
| 
























