New Homes » Tokai » Aichi Prefecture » Nagoya Meito-ku
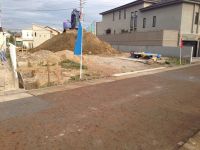 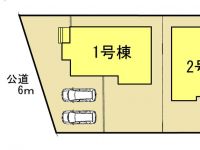
| | Nagoya, Aichi Prefecture Meito-ku, 愛知県名古屋市名東区 |
| Subway Tsurumai "Hirabari" walk 38 minutes 地下鉄鶴舞線「平針」歩38分 |
| ◆ Site area 56 square meters super !! opening widely easily parallel two can park! ◆ Ease of living per quiet residential area ◎ ◆ Life convenient living environment! ◆敷地面積56坪超!!開口が広く簡単に並列2台駐車可能!◆閑静な住宅地につき住みやすさ◎◆生活至便な住環境! |
| ◆ Convenient with storage in the hallway! ◆ Smart control key mounted on the entrance door! ◆廊下にも便利な収納付!◆玄関扉にはスマートコントロールキー搭載! |
Features pickup 特徴ピックアップ | | Corresponding to the flat-35S / Pre-ground survey / Parking two Allowed / Energy-saving water heaters / Facing south / System kitchen / Bathroom Dryer / All room storage / A quiet residential area / LDK15 tatami mats or more / Or more before road 6m / Japanese-style room / Washbasin with shower / Face-to-face kitchen / Toilet 2 places / Bathroom 1 tsubo or more / 2-story / South balcony / Double-glazing / Warm water washing toilet seat / Underfloor Storage / The window in the bathroom / TV monitor interphone / All room 6 tatami mats or more / Water filter / City gas フラット35Sに対応 /地盤調査済 /駐車2台可 /省エネ給湯器 /南向き /システムキッチン /浴室乾燥機 /全居室収納 /閑静な住宅地 /LDK15畳以上 /前道6m以上 /和室 /シャワー付洗面台 /対面式キッチン /トイレ2ヶ所 /浴室1坪以上 /2階建 /南面バルコニー /複層ガラス /温水洗浄便座 /床下収納 /浴室に窓 /TVモニタ付インターホン /全居室6畳以上 /浄水器 /都市ガス | Price 価格 | | 38,300,000 yen ・ 39,900,000 yen 3830万円・3990万円 | Floor plan 間取り | | 4LDK 4LDK | Units sold 販売戸数 | | 2 units 2戸 | Total units 総戸数 | | 2 units 2戸 | Land area 土地面積 | | 185.27 sq m ・ 185.28 sq m (56.04 tsubo ・ 56.04 tsubo) (Registration) 185.27m2・185.28m2(56.04坪・56.04坪)(登記) | Building area 建物面積 | | 98.18 sq m ・ 98.82 sq m (29.69 tsubo ・ 29.89 tsubo) (Registration) 98.18m2・98.82m2(29.69坪・29.89坪)(登記) | Driveway burden-road 私道負担・道路 | | Road width: 6m ・ 9m, Asphaltic pavement 道路幅:6m・9m、アスファルト舗装 | Completion date 完成時期(築年月) | | February 2014 late schedule 2014年2月下旬予定 | Address 住所 | | Nagoya, Aichi Prefecture Meito-ku Umemorizaka 1-3203 愛知県名古屋市名東区梅森坂1-3203 | Traffic 交通 | | Subway Tsurumai "Hirabari" walk 38 minutes
Subway Tsurumai "Akaike" walk 42 minutes
Subway Tsurumai "original" walk 50 minutes 地下鉄鶴舞線「平針」歩38分
地下鉄鶴舞線「赤池」歩42分
地下鉄鶴舞線「原」歩50分
| Related links 関連リンク | | [Related Sites of this company] 【この会社の関連サイト】 | Person in charge 担当者より | | Person in charge of real-estate and building Motokawa Kazuki Age: 30 Daigyokai Experience: 7 years to meet and cherish your, You my best my best. Please consult also trifles. 担当者宅建元川 一樹年齢:30代業界経験:7年お客様との出会いを大切に、精一杯頑張ります。些細な事でもご相談ください。 | Contact お問い合せ先 | | TEL: 0800-603-8768 [Toll free] mobile phone ・ Also available from PHS
Caller ID is not notified
Please contact the "saw SUUMO (Sumo)"
If it does not lead, If the real estate company TEL:0800-603-8768【通話料無料】携帯電話・PHSからもご利用いただけます
発信者番号は通知されません
「SUUMO(スーモ)を見た」と問い合わせください
つながらない方、不動産会社の方は
| Building coverage, floor area ratio 建ぺい率・容積率 | | Building coverage: 40%, Volume ratio: 80% 建ぺい率:40%、容積率:80% | Time residents 入居時期 | | Consultation 相談 | Land of the right form 土地の権利形態 | | Ownership 所有権 | Structure and method of construction 構造・工法 | | Wooden 2-story 木造2階建 | Use district 用途地域 | | One low-rise 1種低層 | Land category 地目 | | Hybrid land 雑種地 | Overview and notices その他概要・特記事項 | | Contact: Motokawa Kazuki, Building confirmation number: No. H25 confirmation architecture Love Kenju construction cell 23489, 90 担当者:元川 一樹、建築確認番号:第H25確認建築愛建住施工セ23489、90 | Company profile 会社概要 | | <Mediation> Governor of Aichi Prefecture (2) No. 020756 (Ltd.) Earl planner ・ Solutions Nagoya Higashiten Yubinbango468-0015 Nagoya, Aichi Prefecture Tempaku-ku original 2-507 <仲介>愛知県知事(2)第020756号(株)アールプランナー・ソリューションズ名古屋東店〒468-0015 愛知県名古屋市天白区原2-507 |
Other localその他現地 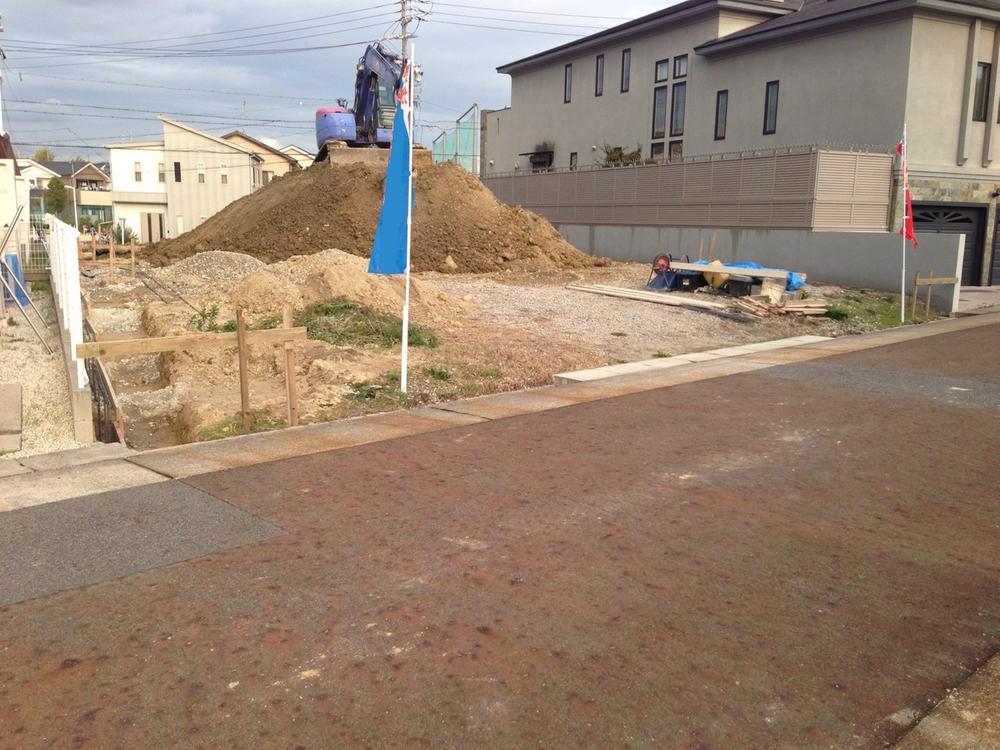 1 Building site (November 2013) Shooting
1号棟現地(2013年11月)撮影
The entire compartment Figure全体区画図 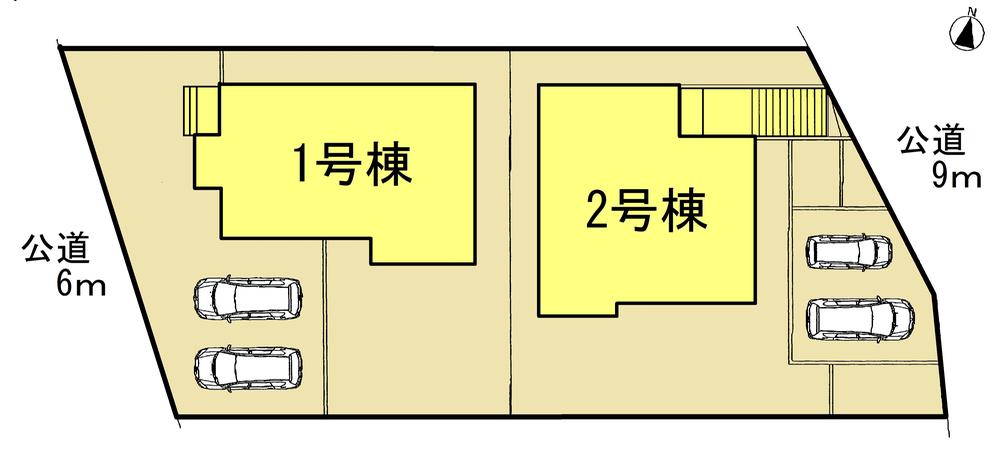 Compartment figure
区画図
Floor plan間取り図 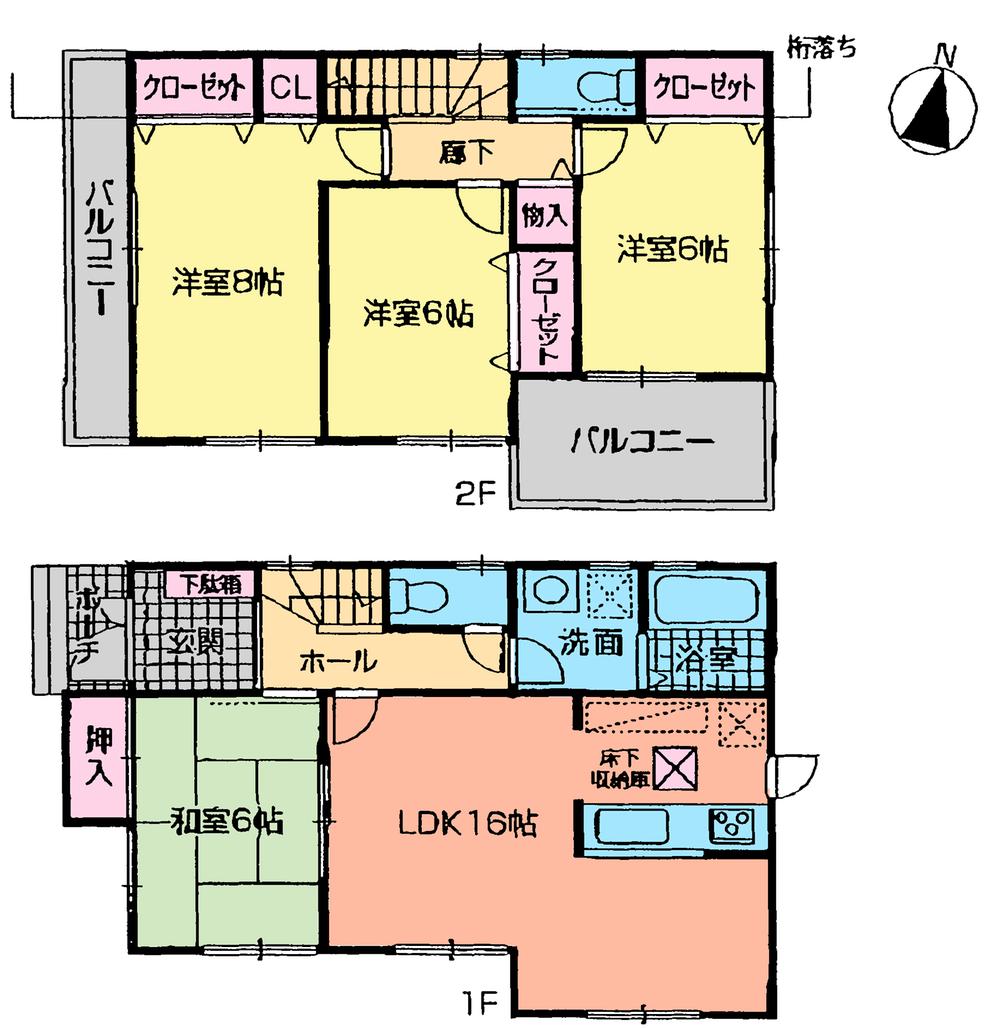 (1 Building), Price 39,900,000 yen, 4LDK, Land area 185.27 sq m , Building area 98.82 sq m
(1号棟)、価格3990万円、4LDK、土地面積185.27m2、建物面積98.82m2
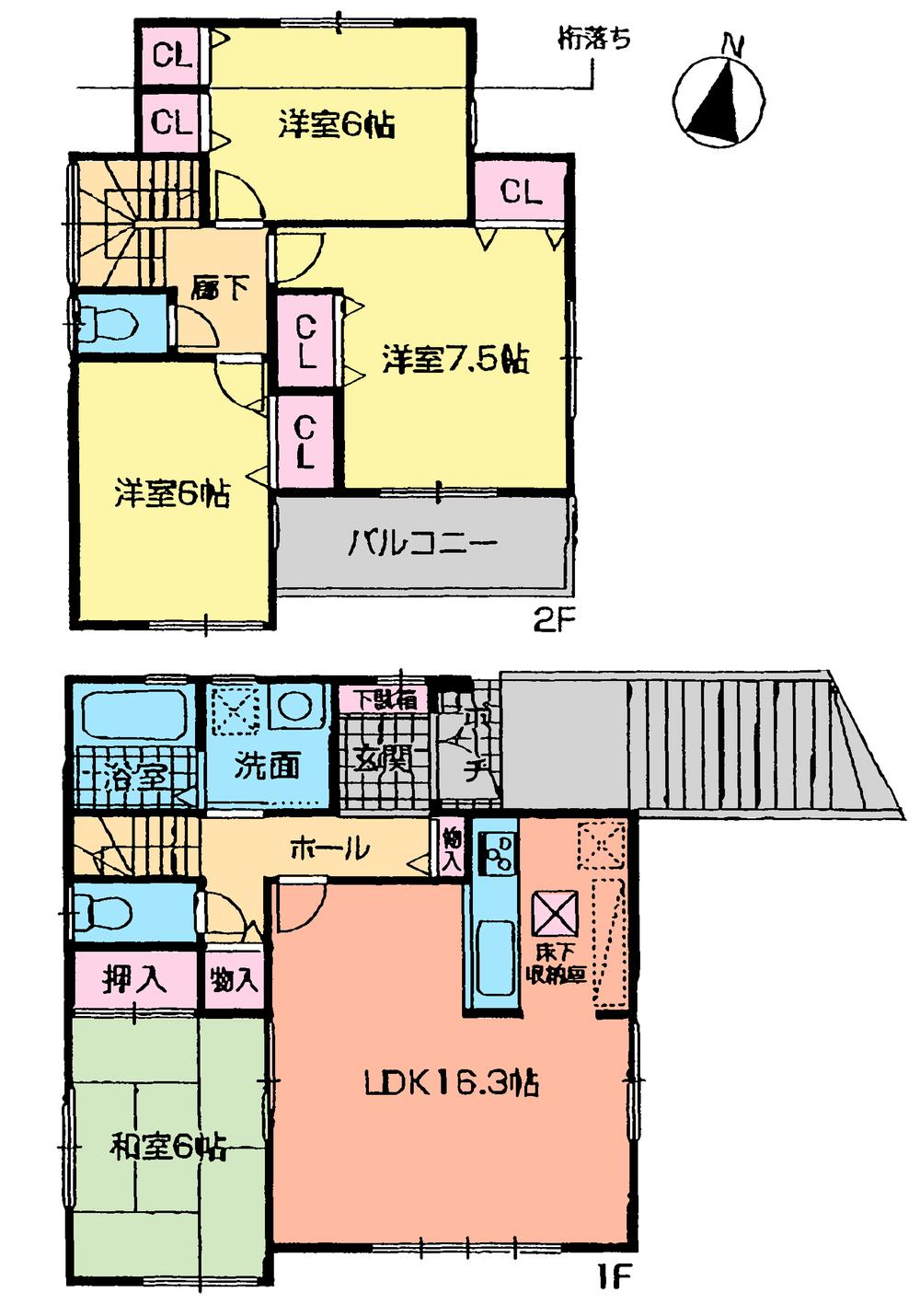 (Building 2), Price 38,300,000 yen, 4LDK, Land area 185.28 sq m , Building area 98.18 sq m
(2号棟)、価格3830万円、4LDK、土地面積185.28m2、建物面積98.18m2
Other localその他現地 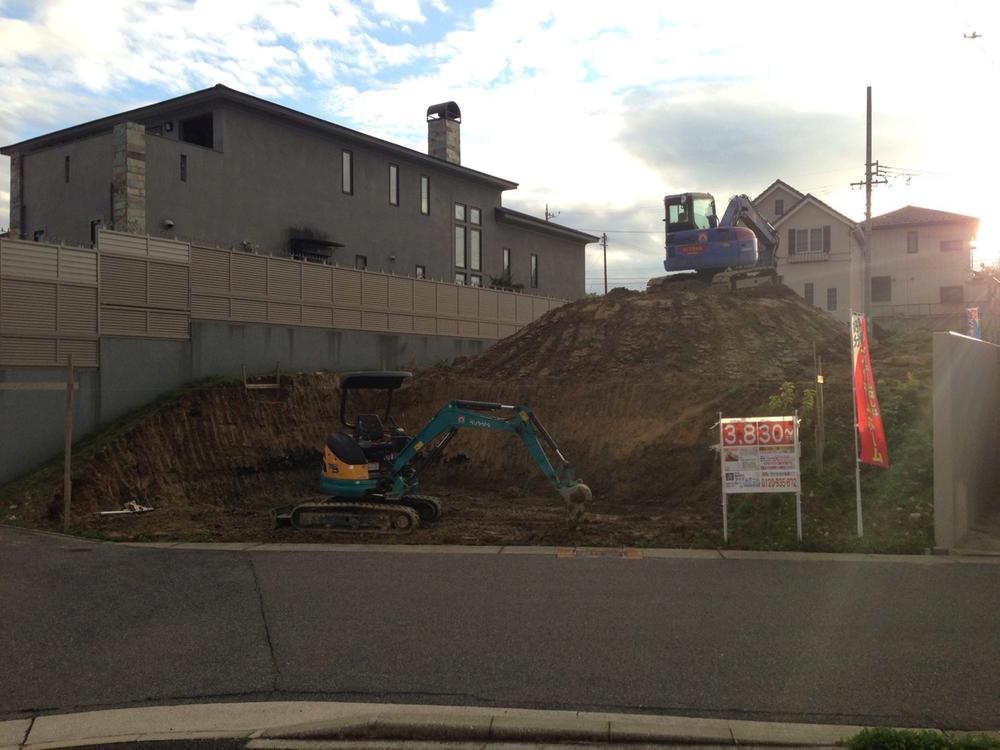 Building 2 Local (11 May 2013) Shooting
2号棟
現地(2013年11月)撮影
Same specifications photo (kitchen)同仕様写真(キッチン) 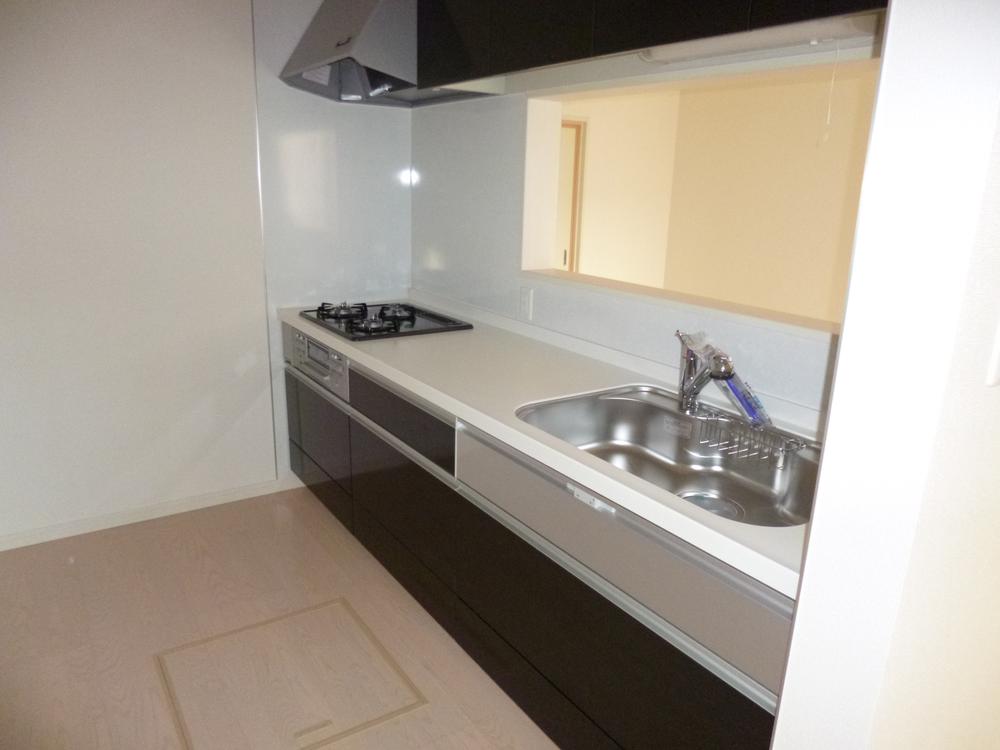 Example of construction
施工例
Same specifications photo (bathroom)同仕様写真(浴室) 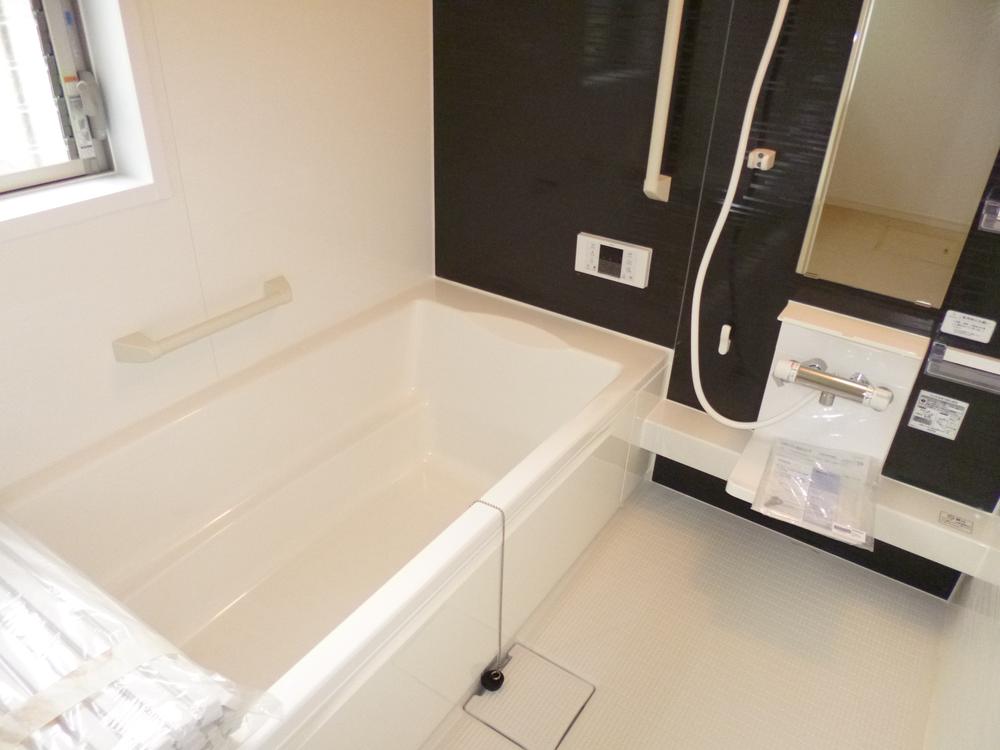 Example of construction
施工例
Same specifications photos (Other introspection)同仕様写真(その他内観) 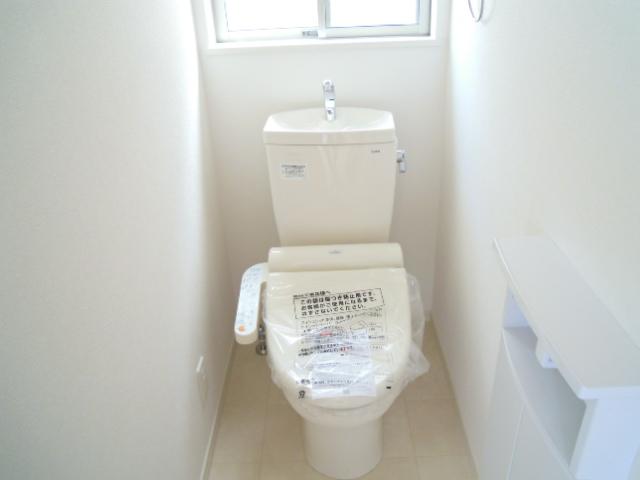 Example of construction
施工例
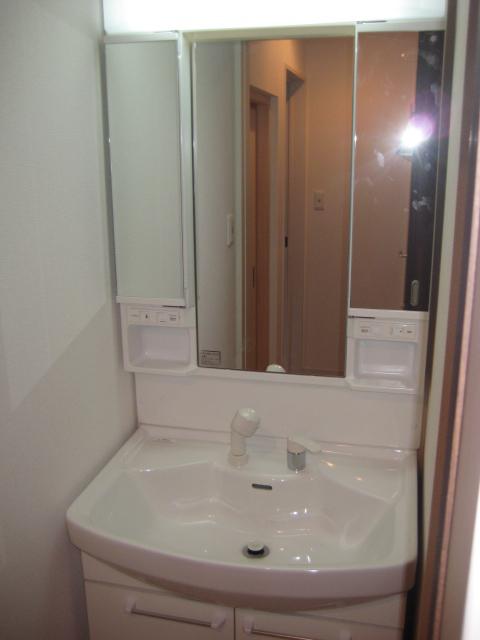 Example of construction
施工例
Same specifications photo (kitchen)同仕様写真(キッチン) 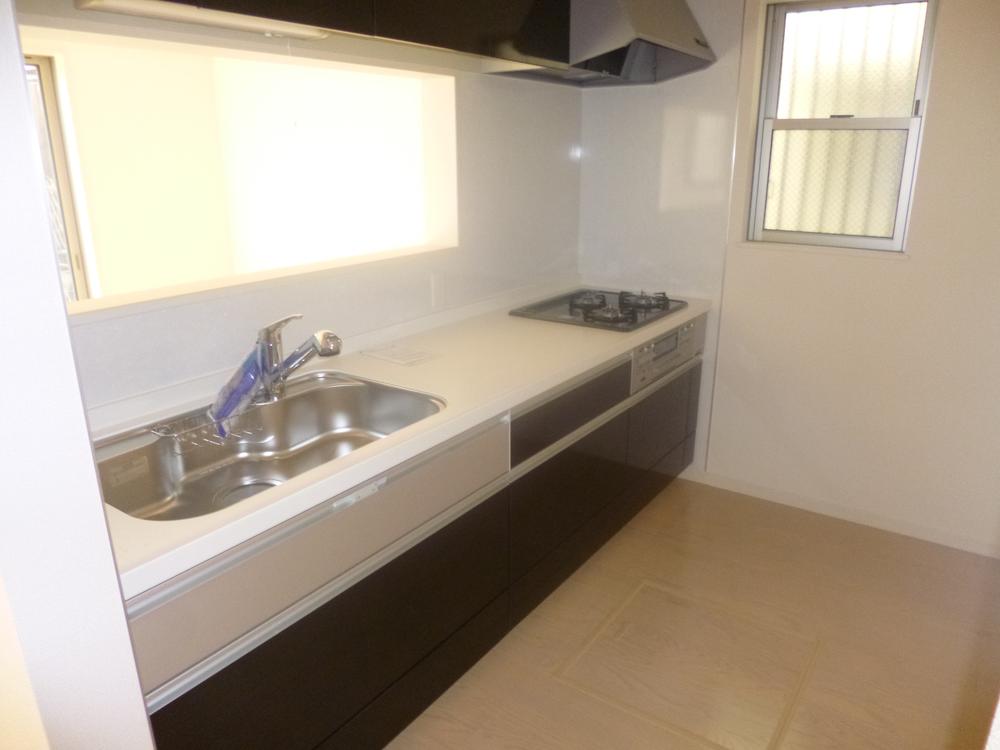 Example of construction
施工例
Same specifications photo (bathroom)同仕様写真(浴室) 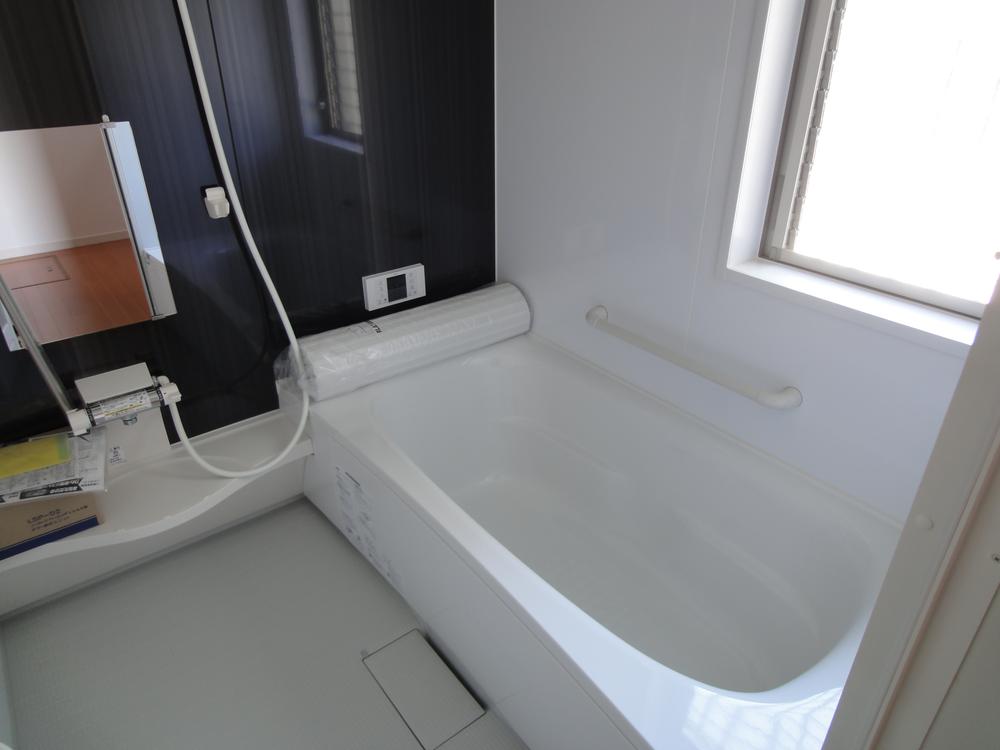 Example of construction
施工例
Same specifications photos (Other introspection)同仕様写真(その他内観) 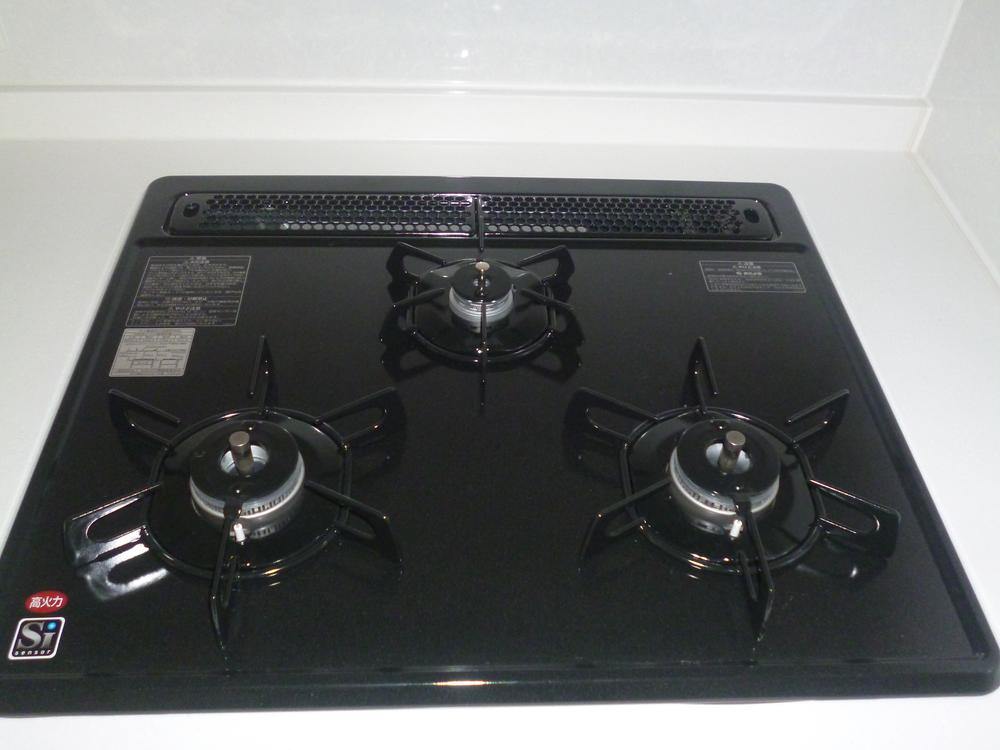 Stove Example of construction
コンロ 施工例
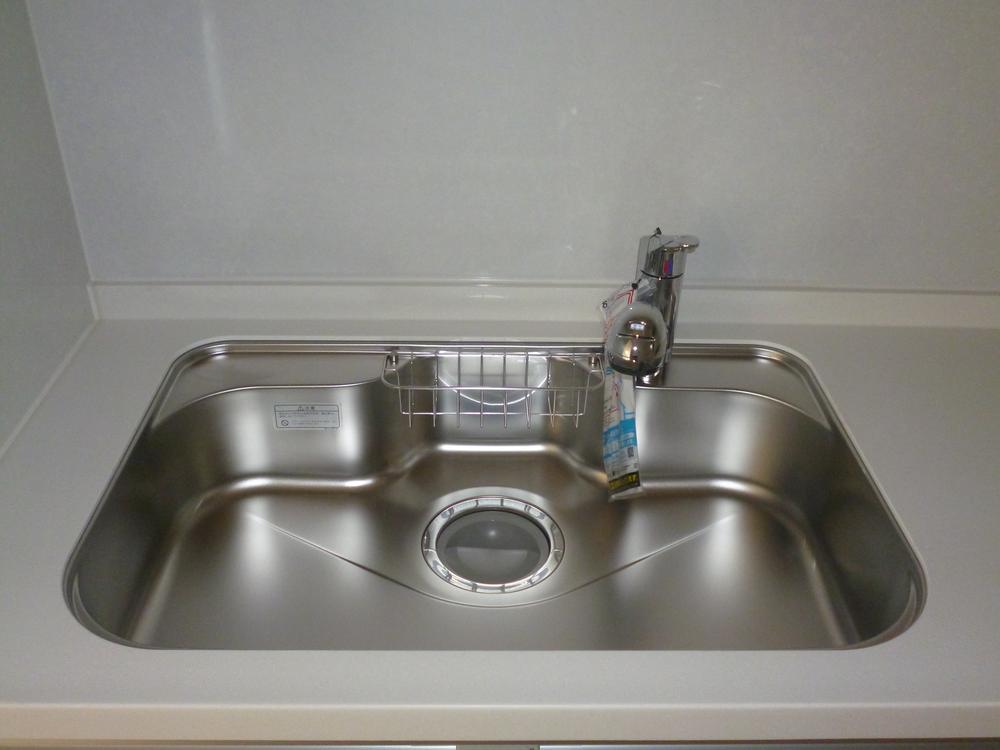 sink Example of construction
シンク 施工例
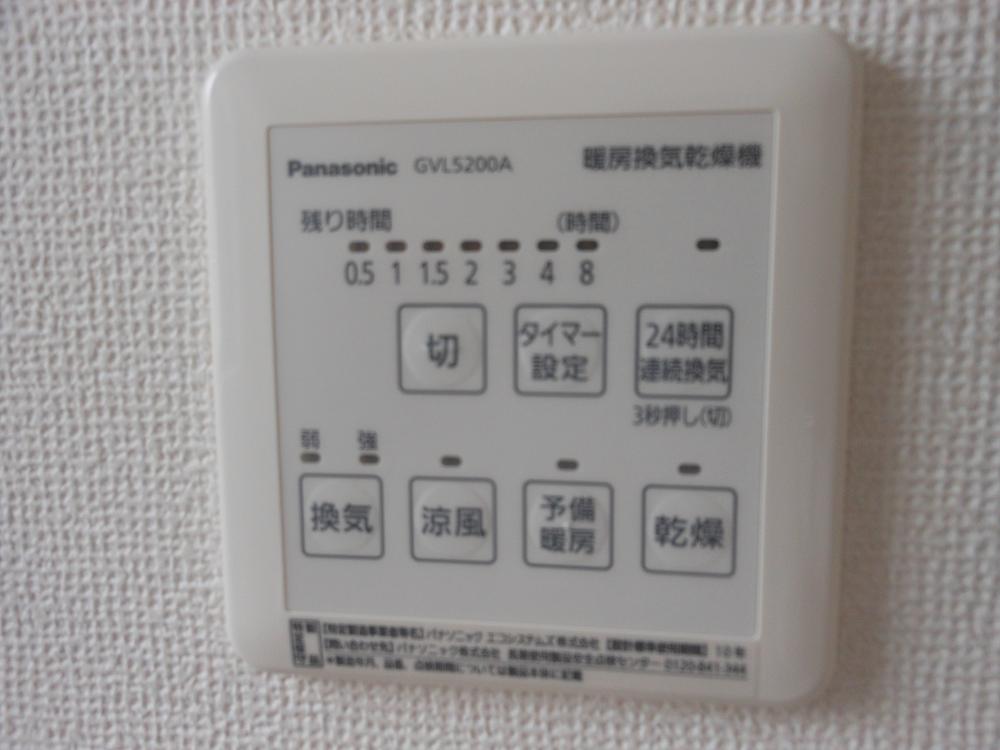 Bathroom Dryer Example of construction
浴室乾燥機 施工例
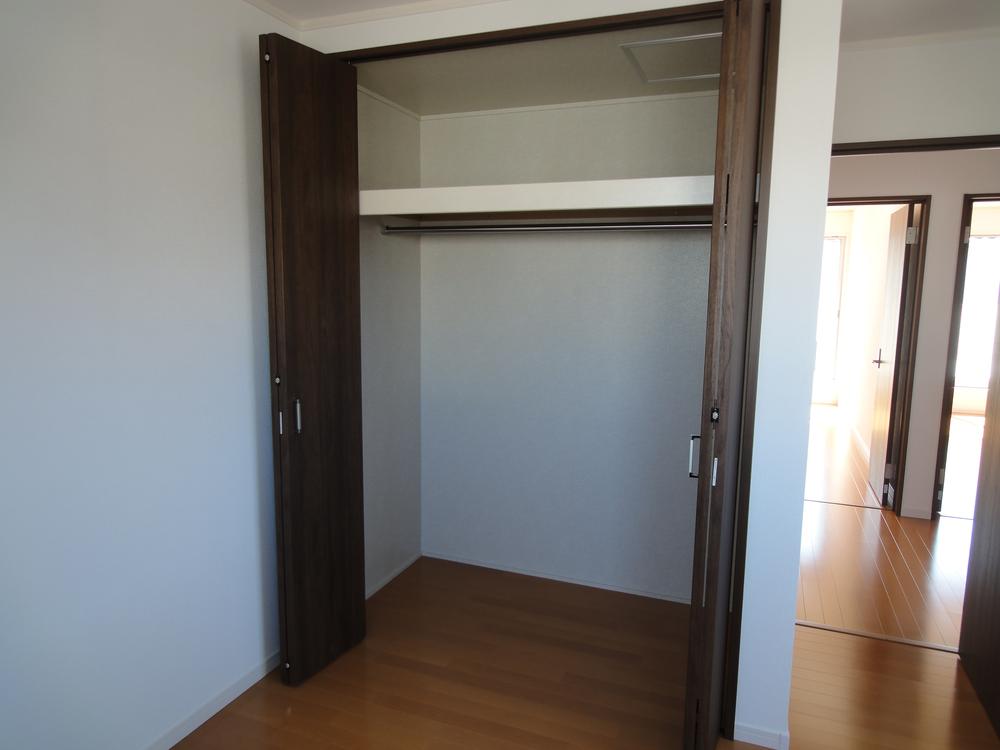 closet Example of construction
クローゼット 施工例
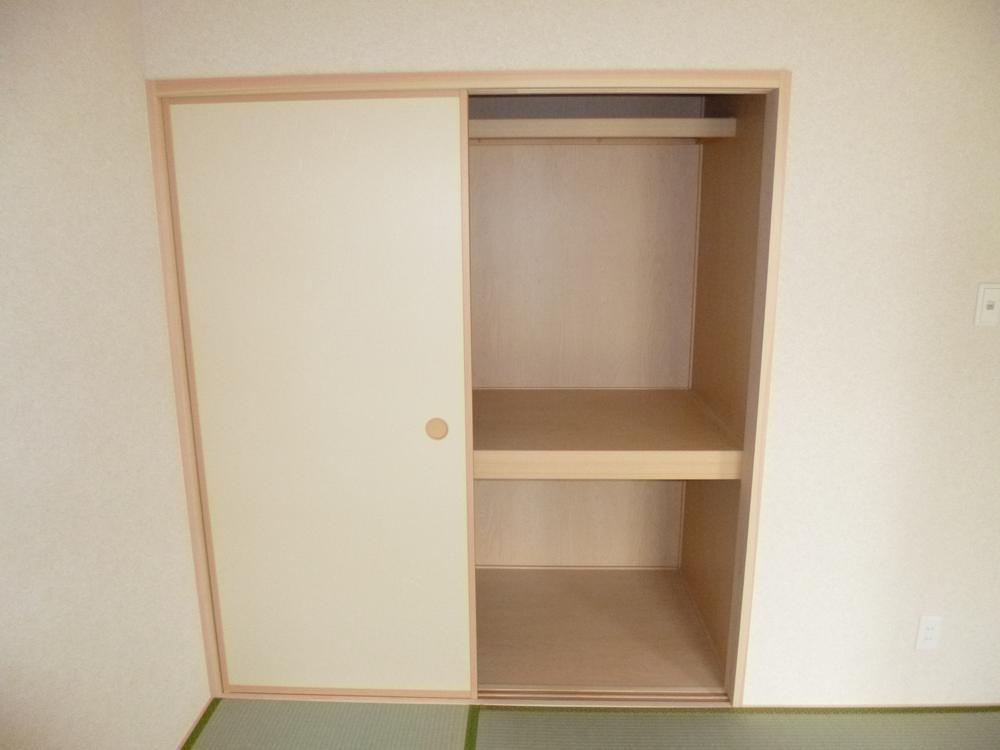 closet Example of construction
押入 施工例
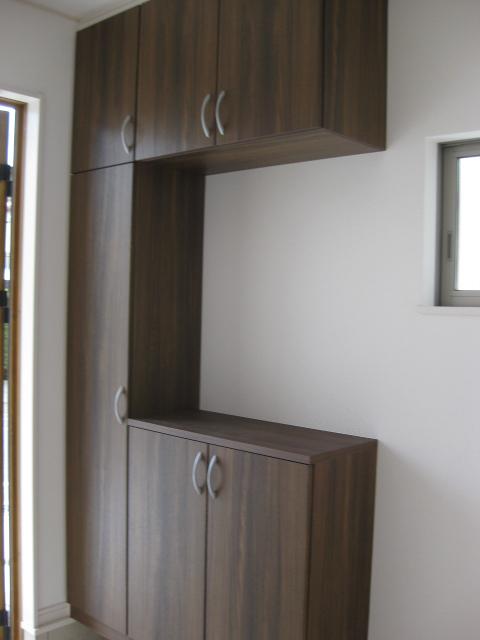 Cupboard Example of construction
下駄箱 施工例
Primary school小学校 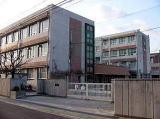 1595m to Nagoya Municipal Maeyama Elementary School
名古屋市立前山小学校まで1595m
Junior high school中学校 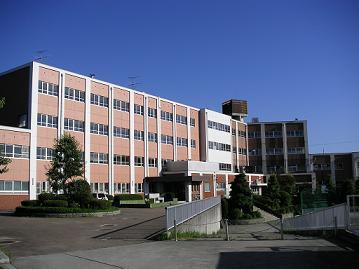 248m to the pond junior high school in Nagoya Tatsumaki
名古屋市立牧の池中学校まで248m
Local photos, including front road前面道路含む現地写真 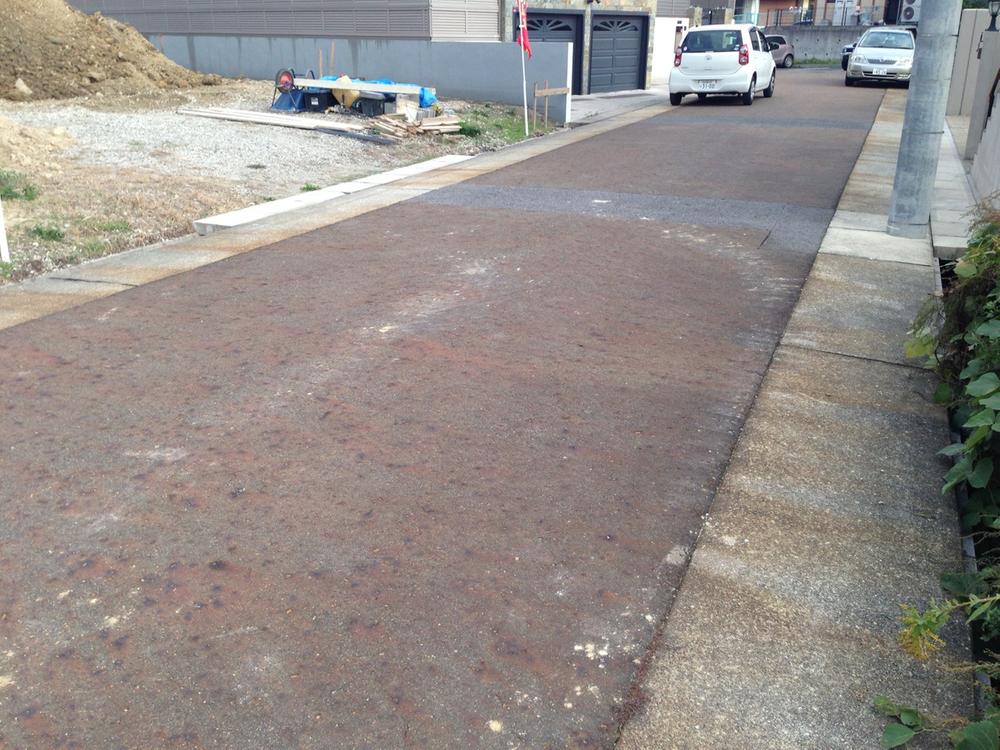 West front road 6m
西側前面道路6m
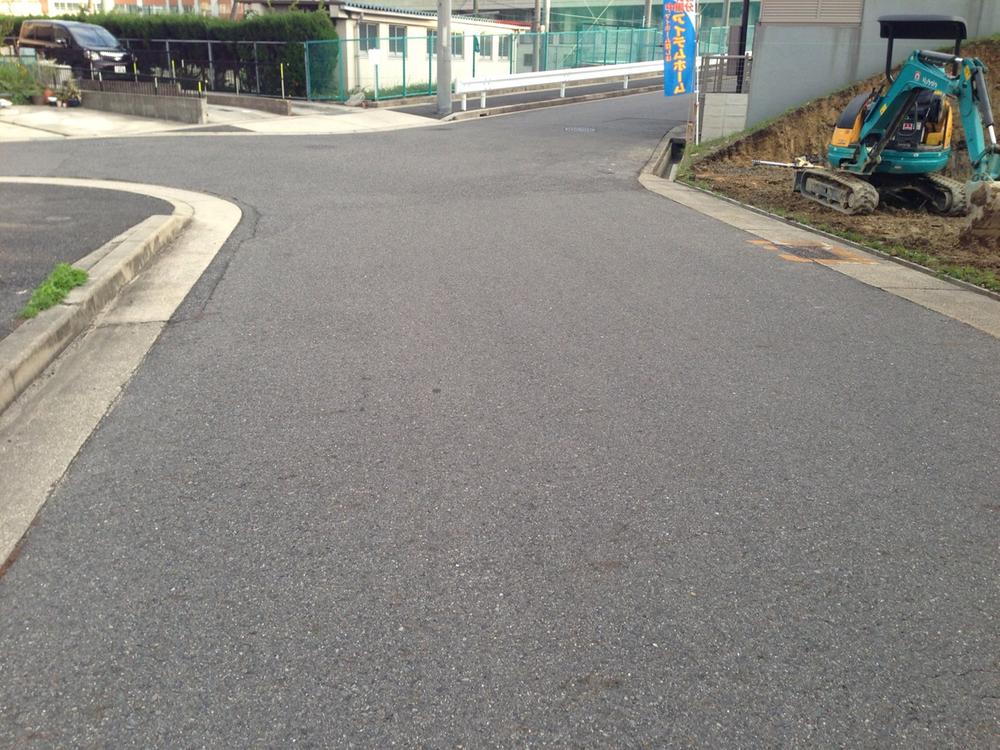 East front road 9m
東側前面道路9m
Location
| 





















