New Homes » Tokai » Aichi Prefecture » Nagoya Meito-ku
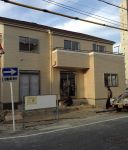 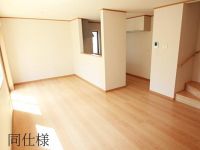
| | Nagoya, Aichi Prefecture Meito-ku, 愛知県名古屋市名東区 |
| Subway Meijo Line "Chayagasaka" bus 14 minutes Inokoishi park walk 3 minutes 地下鉄名城線「茶屋ケ坂」バス14分猪子石団地歩3分 |
| ☆ ☆ ☆ Consumption tax hike decision! Support Campaign! ☆ ☆ ☆ ☆ TV to who your conclusion of a contract customers ・ Air conditioning ・ Home bakery other a total of two dishes Present! For more details, to "present information" below ☆☆☆消費税増税決定!応援キャンペーン!☆☆☆☆ご成約いただいたお客様へTV・エアコン・ホームベーカリー他合計2品 プレゼント! 詳しくは下記の「プレゼント情報」へ |
| Click here for per unfinished site, Guidance to the construction company completed property is also available! ■ Weekdays weekends, I will guide you day and night ■ Please feel free to contact us! Free to dial «0800-808-9381» "Life Information" Canare elementary school, Canare junior high school こちら未完成現場につき、同施工会社完成物件へのご案内も可能です!■平日土日、昼夜問わずご案内させていただきます■お気軽にお問合せください!フリーダイヤル≪0800-808-9381≫まで《ライフインフォメーション》香流小学校、香流中学校 |
Features pickup 特徴ピックアップ | | Parking two Allowed / System kitchen / Bathroom Dryer / Yang per good / All room storage / LDK15 tatami mats or more / Or more before road 6m / Japanese-style room / Washbasin with shower / Face-to-face kitchen / Toilet 2 places / Bathroom 1 tsubo or more / 2-story / South balcony / Double-glazing / Otobasu / The window in the bathroom / Ventilation good / Water filter / City gas 駐車2台可 /システムキッチン /浴室乾燥機 /陽当り良好 /全居室収納 /LDK15畳以上 /前道6m以上 /和室 /シャワー付洗面台 /対面式キッチン /トイレ2ヶ所 /浴室1坪以上 /2階建 /南面バルコニー /複層ガラス /オートバス /浴室に窓 /通風良好 /浄水器 /都市ガス | Price 価格 | | 26,900,000 yen ~ 34,800,000 yen 2690万円 ~ 3480万円 | Floor plan 間取り | | 4LDK 4LDK | Units sold 販売戸数 | | 4 units 4戸 | Total units 総戸数 | | 5 units 5戸 | Land area 土地面積 | | 113.14 sq m ~ 127.2 sq m 113.14m2 ~ 127.2m2 | Building area 建物面積 | | 96.69 sq m ~ 101.03 sq m 96.69m2 ~ 101.03m2 | Driveway burden-road 私道負担・道路 | | Road width: 6m ~ 8m 道路幅:6m ~ 8m | Completion date 完成時期(築年月) | | November 2013 2013年11月 | Address 住所 | | Nagoya, Aichi Prefecture Meito-ku, Canare 3 愛知県名古屋市名東区香流3 | Traffic 交通 | | Subway Meijo Line "Chayagasaka" bus 14 minutes Inokoishi park walk 3 minutes
Subway Higashiyama Line "Kamiyashiro" walk 26 minutes
Subway Higashiyama Line "Hongo" walk 30 minutes 地下鉄名城線「茶屋ケ坂」バス14分猪子石団地歩3分
地下鉄東山線「上社」歩26分
地下鉄東山線「本郷」歩30分
| Related links 関連リンク | | [Related Sites of this company] 【この会社の関連サイト】 | Person in charge 担当者より | | Person in charge of real-estate and building Kuwayama Chisato industry experience: six years customers once the big shopping-in-a-lifetime, I will my best to help you to be able to dealings anxiety smoothly without. With any matters, Please feel free to ask! 担当者宅建桑山 千里業界経験:6年お客様の一生に一度の大きなお買物を、不安なくスムーズにお取引できるよう精一杯お手伝いさせていただきます。どんな些細なことでも、お気軽にお尋ねください! | Contact お問い合せ先 | | TEL: 0800-808-9381 [Toll free] mobile phone ・ Also available from PHS
Caller ID is not notified
Please contact the "saw SUUMO (Sumo)"
If it does not lead, If the real estate company TEL:0800-808-9381【通話料無料】携帯電話・PHSからもご利用いただけます
発信者番号は通知されません
「SUUMO(スーモ)を見た」と問い合わせください
つながらない方、不動産会社の方は
| Building coverage, floor area ratio 建ぺい率・容積率 | | Kenpei rate: 60%, Volume ratio: 200% 建ペい率:60%、容積率:200% | Time residents 入居時期 | | Consultation 相談 | Land of the right form 土地の権利形態 | | Ownership 所有権 | Structure and method of construction 構造・工法 | | Wooden 2-story 木造2階建 | Use district 用途地域 | | One dwelling, Two dwellings 1種住居、2種住居 | Land category 地目 | | Residential land 宅地 | Other limitations その他制限事項 | | Height district, Quasi-fire zones 高度地区、準防火地域 | Overview and notices その他概要・特記事項 | | Contact: Kuwayama Thousand miles, Building confirmation number: No. 13SGS-A-01-0852 ~ The 13SGS-A-01-0856 No. 担当者:桑山 千里、建築確認番号:第13SGS-A-01-0852号 ~ 第13SGS-A-01-0856号 | Company profile 会社概要 | | <Mediation> Governor of Aichi Prefecture (1) No. 022282 Century 21 (Ltd.) Village Create Yubinbango470-0161 Aichi Prefecture, Aichi-gun Togo-cho, Harukidai 5-6-1 <仲介>愛知県知事(1)第022282号センチュリー21(株)ヴィレッジクリエイト〒470-0161 愛知県愛知郡東郷町春木台5-6―1 |
Local appearance photo現地外観写真 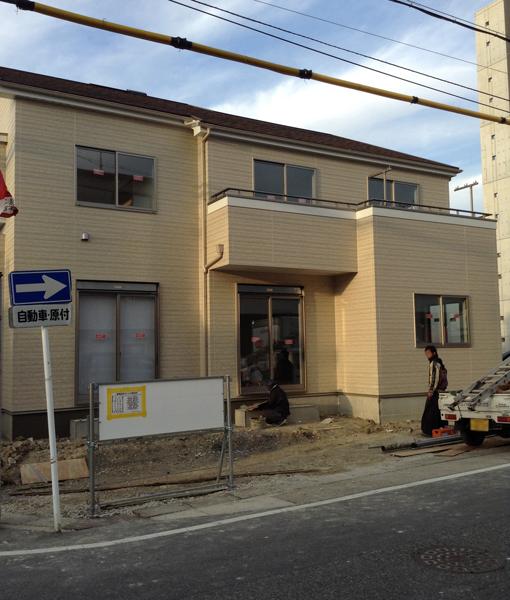 Local 2013 in late November shooting
現地2013年11月下旬撮影
Same specifications photos (living)同仕様写真(リビング) 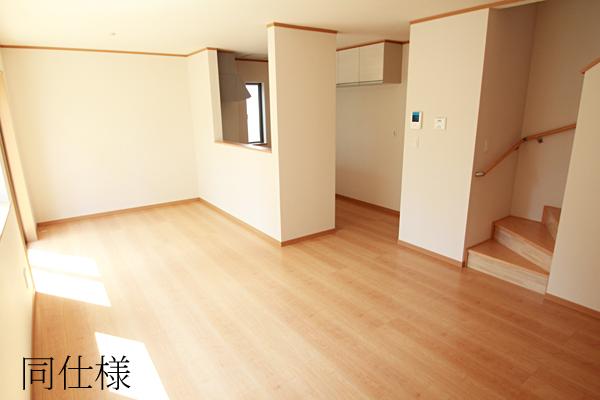 Same specifications
同仕様
Local appearance photo現地外観写真 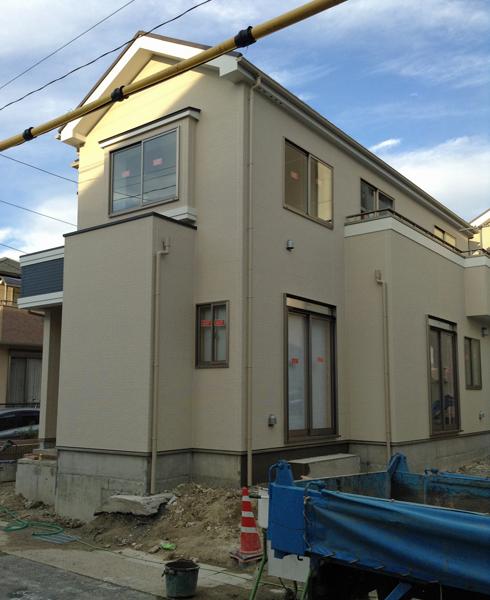 Local 2013 in late November shooting
現地2013年11月下旬撮影
Floor plan間取り図 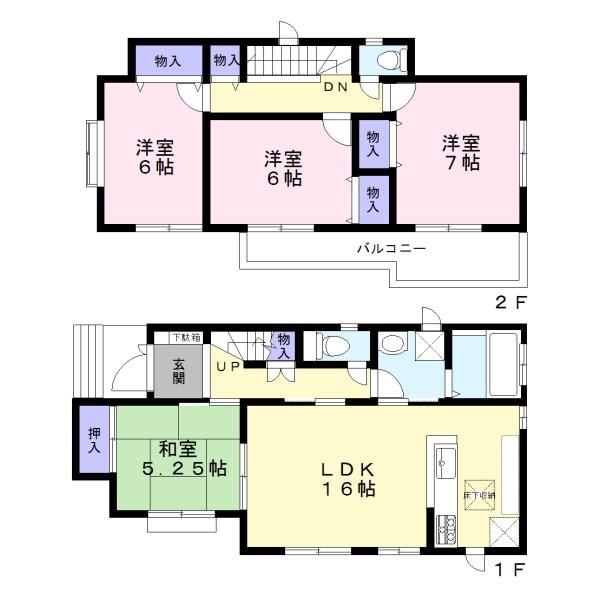 (A section), Price 31,800,000 yen, 4LDK, Land area 113.14 sq m , Building area 98.56 sq m
(A区画)、価格3180万円、4LDK、土地面積113.14m2、建物面積98.56m2
Local appearance photo現地外観写真 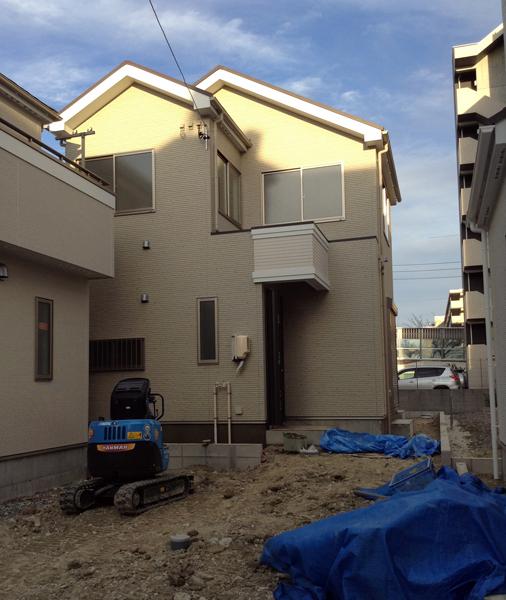 Local 2013 in late November shooting
現地2013年11月下旬撮影
Same specifications photo (bathroom)同仕様写真(浴室) 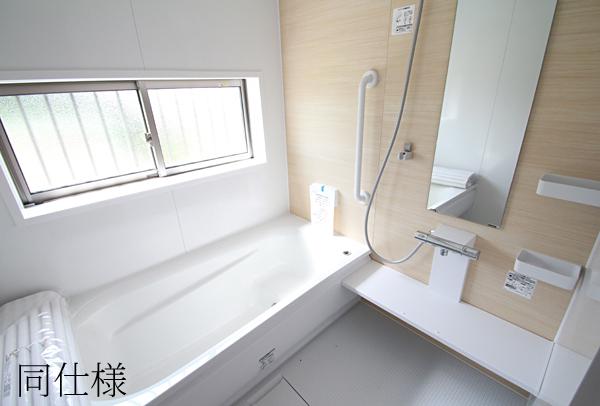 Same specifications
同仕様
Same specifications photo (kitchen)同仕様写真(キッチン) 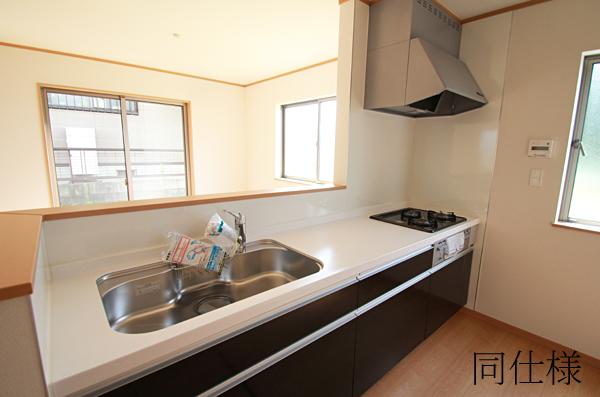 Same specifications
同仕様
Local photos, including front road前面道路含む現地写真 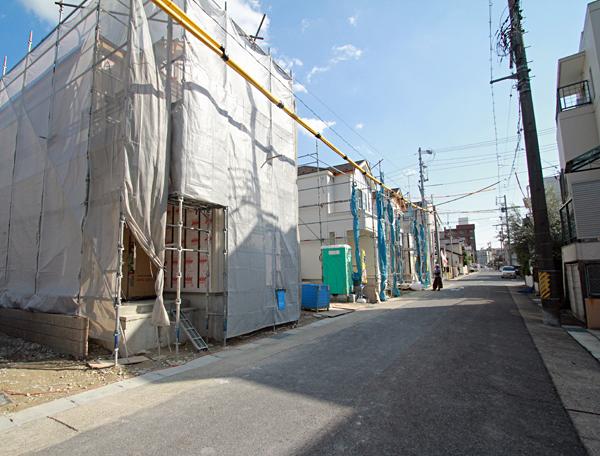 Local 2013 in early November shooting
現地2013年11月上旬撮影
Convenience storeコンビニ 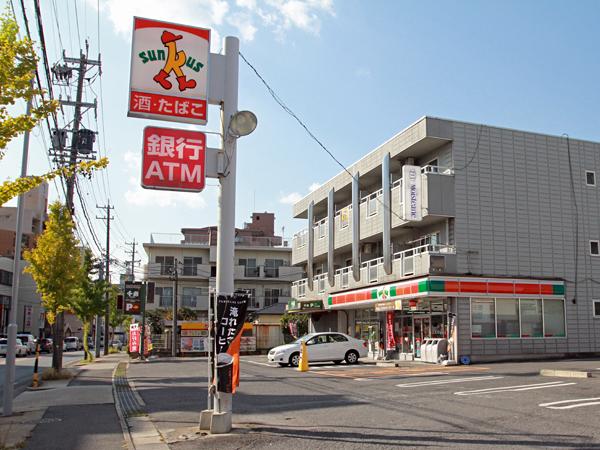 216m until Thanksgiving Canare 3-chome
サンクス香流3丁目店まで216m
Same specifications photos (Other introspection)同仕様写真(その他内観) 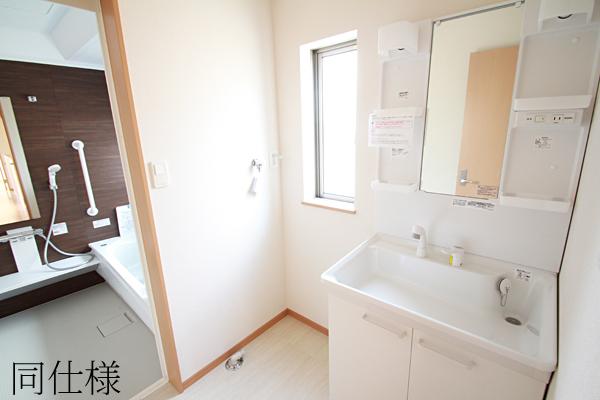 Same specifications
同仕様
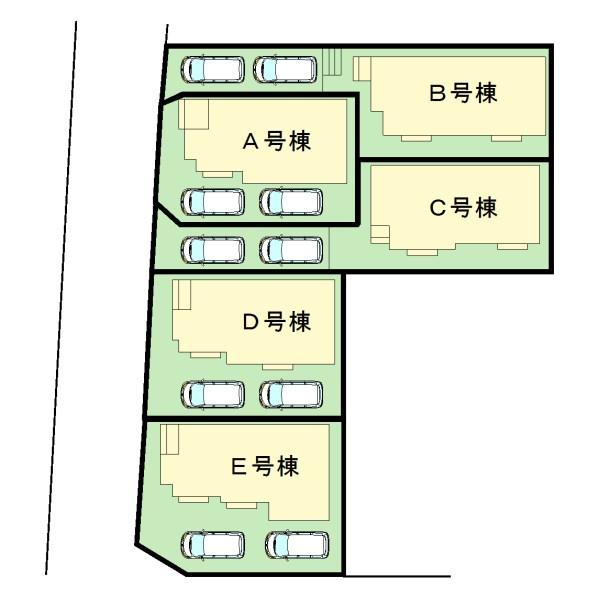 The entire compartment Figure
全体区画図
Floor plan間取り図 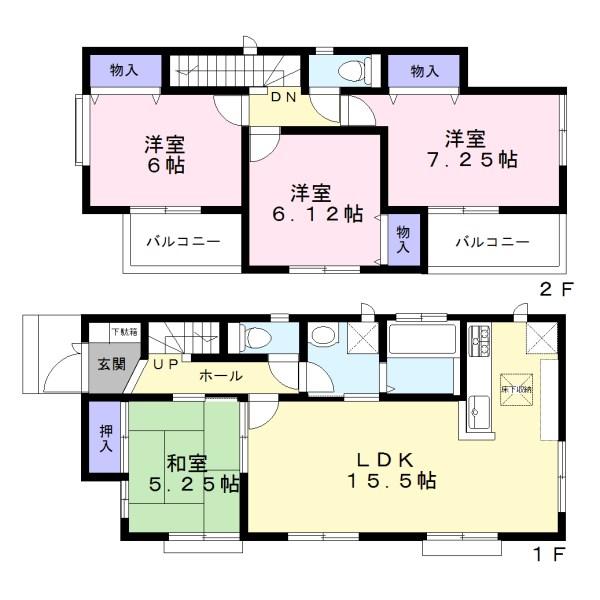 (B section), Price 26,900,000 yen, 4LDK, Land area 124.72 sq m , Building area 96.69 sq m
(B区画)、価格2690万円、4LDK、土地面積124.72m2、建物面積96.69m2
Same specifications photo (kitchen)同仕様写真(キッチン) 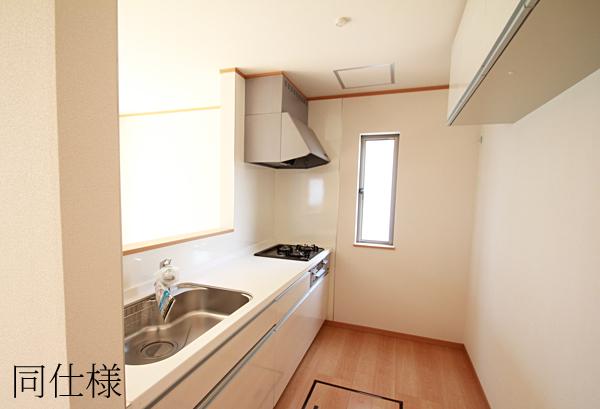 Same specifications
同仕様
Same specifications photos (Other introspection)同仕様写真(その他内観) 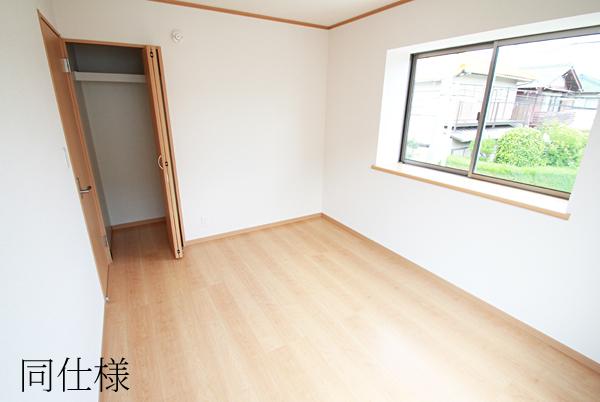 Same specifications
同仕様
Floor plan間取り図 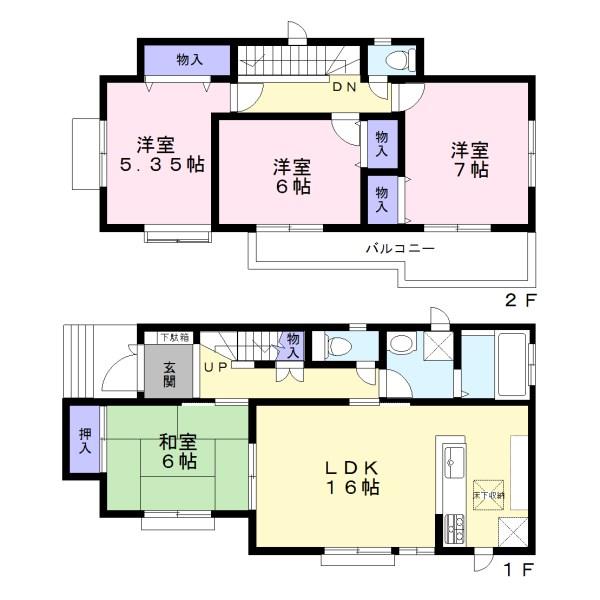 (D section), Price 32,800,000 yen, 4LDK, Land area 120.99 sq m , Building area 98.14 sq m
(D区画)、価格3280万円、4LDK、土地面積120.99m2、建物面積98.14m2
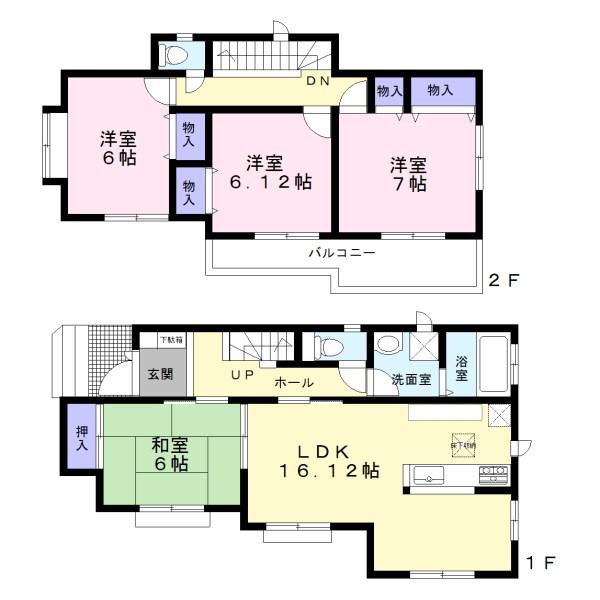 (E section), Price 34,800,000 yen, 4LDK, Land area 127.2 sq m , Building area 101.03 sq m
(E区画)、価格3480万円、4LDK、土地面積127.2m2、建物面積101.03m2
Presentプレゼント 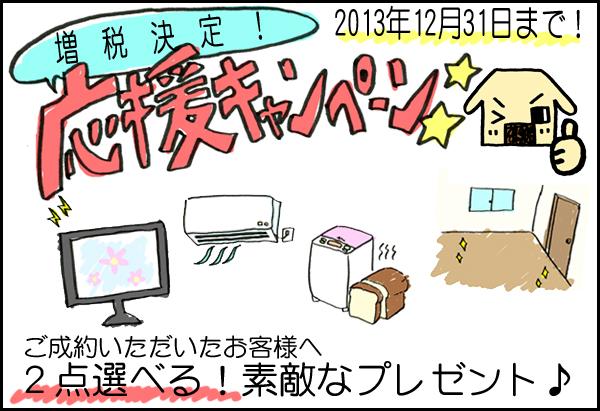 Period per your popular extension! Tax increase decision support campaign (until December 31, 2013) to your conclusion of a contract have been customers, ・ Bedroom for air conditioning ・ TV (about 40 inches) ・ Home Bakery ・ I like from among the more than LDK flooring glass coating Two points Get the ☆ (About 150,000 yen worth) For more information, please contact ※ The product will be our specification. ※ Coating will and (with) Kozakai hygiene company enforcement.
ご好評につき期間延長!増税決定応援キャンペーン実施中(2013年12月31日まで)ご成約されたお客様へ、・寝室用エアコン・テレビ(約40インチ)・ホームベーカリー・LDKフローリングガラスコーティング以上の中からお好きな 二点 をプレゼント☆(約15万円相当)詳しくはお問い合わせください※商品は当社指定となります。※コーティングは(有)小坂井衛生社施行とします。
Location
|


















