New Homes » Tokai » Aichi Prefecture » Nagoya Meito-ku
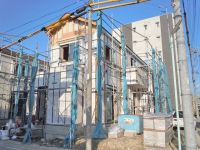 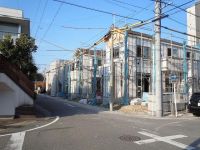
| | Nagoya, Aichi Prefecture Meito-ku, 愛知県名古屋市名東区 |
| Subway Higashiyama Line "one company" bus 17 minutes city bus "Inokoishi park" walk 4 minutes 地下鉄東山線「一社」バス17分市バス『猪子石団地』歩4分 |
| ■ Local guide ・ Documentation for your claim, please call us feel free to 0120-049-127. ■ Good per sun in the southwest corner lot! Floor plan of the popular all Shitsuminami direction! Parking 2 units can be. ■現地ご案内・資料のご請求は0120-049-127へお気軽にお電話ください。■南西角地で陽あたり良好! 人気の全室南向きの間取り! 駐車2台可能です。 |
| ■ Canare elementary school ......... about 620m ■ Canare junior high school ......... about 1300m ■ Stellar nursery ...... about 540m ■香流小学校………約620m■香流中学校………約1300m■ステラ保育園……約540m |
Features pickup 特徴ピックアップ | | Construction housing performance with evaluation / Design house performance with evaluation / Measures to conserve energy / Corresponding to the flat-35S / Pre-ground survey / Seismic fit / Year Available / Parking two Allowed / Energy-saving water heaters / System kitchen / Yang per good / All room storage / LDK15 tatami mats or more / Or more before road 6m / Corner lot / Japanese-style room / Shaping land / Washbasin with shower / Face-to-face kitchen / Wide balcony / Barrier-free / Toilet 2 places / Bathroom 1 tsubo or more / 2-story / South balcony / Double-glazing / Zenshitsuminami direction / Warm water washing toilet seat / Underfloor Storage / The window in the bathroom / TV monitor interphone / Mu front building / All room 6 tatami mats or more / City gas / roof balcony 建設住宅性能評価付 /設計住宅性能評価付 /省エネルギー対策 /フラット35Sに対応 /地盤調査済 /耐震適合 /年内入居可 /駐車2台可 /省エネ給湯器 /システムキッチン /陽当り良好 /全居室収納 /LDK15畳以上 /前道6m以上 /角地 /和室 /整形地 /シャワー付洗面台 /対面式キッチン /ワイドバルコニー /バリアフリー /トイレ2ヶ所 /浴室1坪以上 /2階建 /南面バルコニー /複層ガラス /全室南向き /温水洗浄便座 /床下収納 /浴室に窓 /TVモニタ付インターホン /前面棟無 /全居室6畳以上 /都市ガス /ルーフバルコニー | Event information イベント情報 | | ■ Local guide ・ Documentation for your claim 0120-049-127 (toll free) to feel free to contact us please! Dwelling professionals will correspond ■ ■現地ご案内・資料のご請求は0120-049-127(通話料無料)までお気軽にご連絡下さい!住まいのプロが対応いたします■ | Price 価格 | | 34,800,000 yen 3480万円 | Floor plan 間取り | | 4LDK 4LDK | Units sold 販売戸数 | | 1 units 1戸 | Total units 総戸数 | | 2 units 2戸 | Land area 土地面積 | | 127.2 sq m (38.47 tsubo) (Registration) 127.2m2(38.47坪)(登記) | Building area 建物面積 | | 101.03 sq m (30.56 tsubo) (Registration) 101.03m2(30.56坪)(登記) | Driveway burden-road 私道負担・道路 | | Nothing, West 6m width, South 8m width 無、西6m幅、南8m幅 | Completion date 完成時期(築年月) | | November 2013 2013年11月 | Address 住所 | | Nagoya, Aichi Prefecture Meito-ku, Canare 3-510 No. 2, 511 No. 愛知県名古屋市名東区香流3-510番2、511番 | Traffic 交通 | | Subway Higashiyama Line "one company" bus 17 minutes city bus "Inokoishi park" walk 4 minutes 地下鉄東山線「一社」バス17分市バス『猪子石団地』歩4分
| Related links 関連リンク | | [Related Sites of this company] 【この会社の関連サイト】 | Person in charge 担当者より | | Rep Furukawa ■ Please inform the customer of your choice. Financial planning, Such as the property looking for a point of, Taking advantage of the experience, Please let me advice. First, please feel free to contact us. ■ 担当者古川■お客様のご希望をお知らせ下さい。 資金計画、物件探しのポイントなど、経験を生かし、アドバイスさせて頂きます。 まずはお気軽にご相談ください。■ | Contact お問い合せ先 | | TEL: 0120-049127 [Toll free] Please contact the "saw SUUMO (Sumo)" TEL:0120-049127【通話料無料】「SUUMO(スーモ)を見た」と問い合わせください | Building coverage, floor area ratio 建ぺい率・容積率 | | 60% ・ 200% 60%・200% | Time residents 入居時期 | | Consultation 相談 | Land of the right form 土地の権利形態 | | Ownership 所有権 | Structure and method of construction 構造・工法 | | Wooden 2-story 木造2階建 | Use district 用途地域 | | One dwelling, Two dwellings 1種住居、2種住居 | Other limitations その他制限事項 | | Quasi-fire zones, 31m height district, Greening area, Quasi-fire zones 準防火地域、31m高度地区、緑化地域、準防火地域 | Overview and notices その他概要・特記事項 | | Contact: Furukawa, Facilities: Public Water Supply, This sewage, City gas, Building confirmation number: 13SGS-A-01-0856 No., Parking: car space 担当者:古川、設備:公営水道、本下水、都市ガス、建築確認番号:13SGS-A-01-0856号、駐車場:カースペース | Company profile 会社概要 | | <Mediation> Governor of Aichi Prefecture (1) the first 021,608 No. Nagoya residence Information Center Co., Ltd. Yubinbango465-0054 Nagoya, Aichi Prefecture Meito-ku Takabaridai 1-107 <仲介>愛知県知事(1)第021608号名古屋住まい情報センター(株)〒465-0054 愛知県名古屋市名東区高針台1-107 |
Local appearance photo現地外観写真 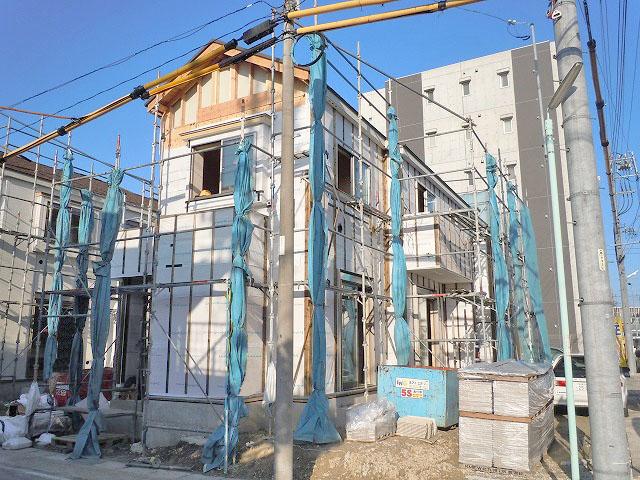 Local (11 May 2013) Shooting
現地(2013年11月)撮影
Local photos, including front road前面道路含む現地写真 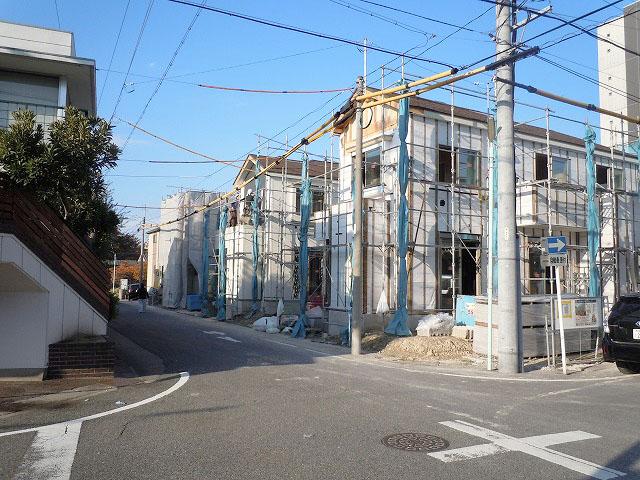 Local (2013 11) shooting
現地(2013年11)撮影
Floor plan間取り図 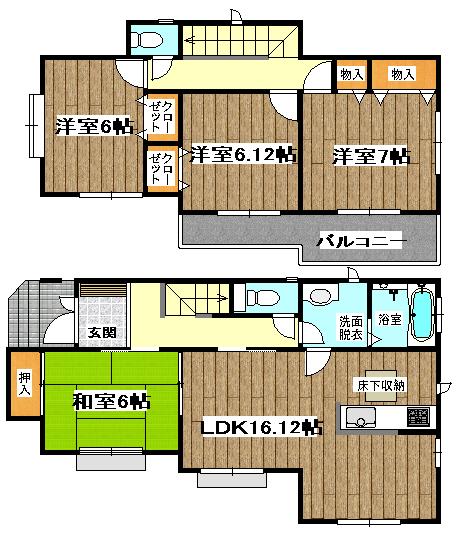 34,800,000 yen, 4LDK, Land area 127.2 sq m , Building area 101.03 sq m
3480万円、4LDK、土地面積127.2m2、建物面積101.03m2
Primary school小学校 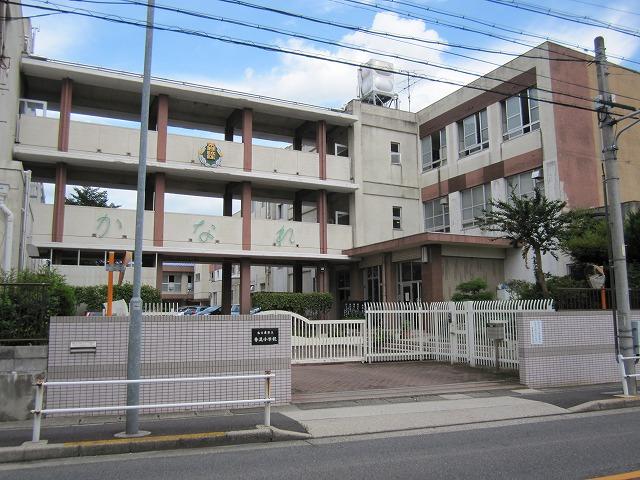 620m to Nagoya City Tatsuka flow Elementary School
名古屋市立香流小学校まで620m
Junior high school中学校 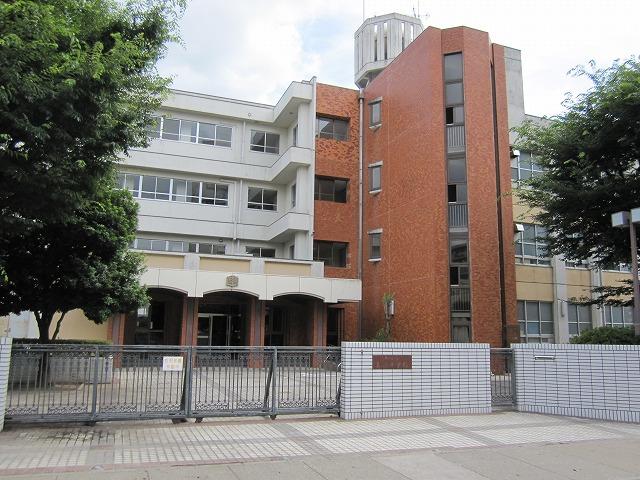 1300m to Nagoya City Tatsuka flow junior high school
名古屋市立香流中学校まで1300m
Kindergarten ・ Nursery幼稚園・保育園 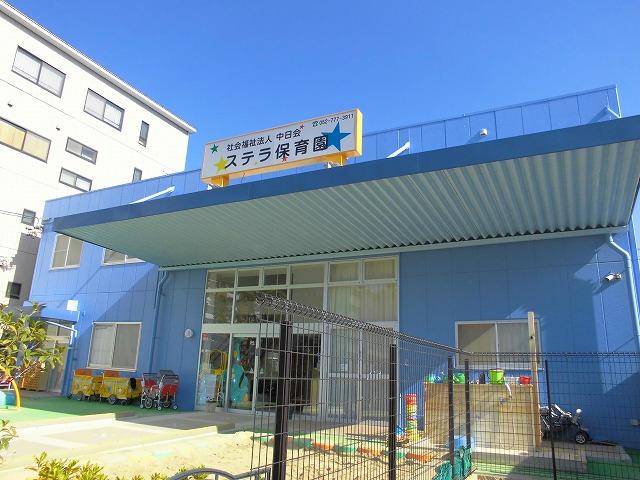 540m to Stella nursery
ステラ保育園まで540m
Supermarketスーパー 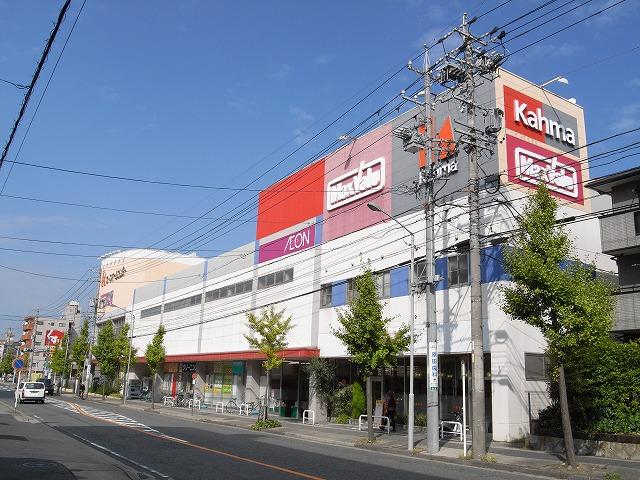 Maxvalu until Canare shop 480m
マックスバリュ香流店まで480m
Convenience storeコンビニ 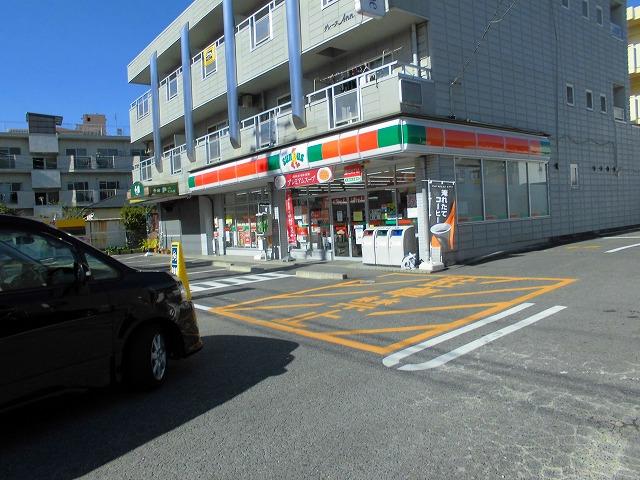 200m until Thanksgiving Canare 3-chome
サンクス香流3丁目店まで200m
Post office郵便局 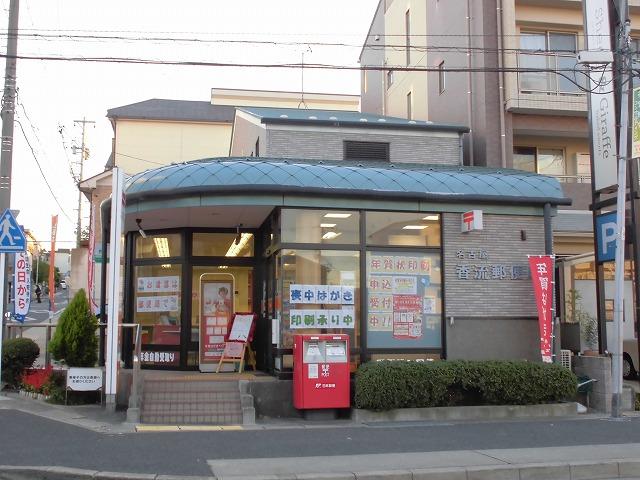 Nagoya Canare 220m to the post office
名古屋香流郵便局まで220m
Bank銀行 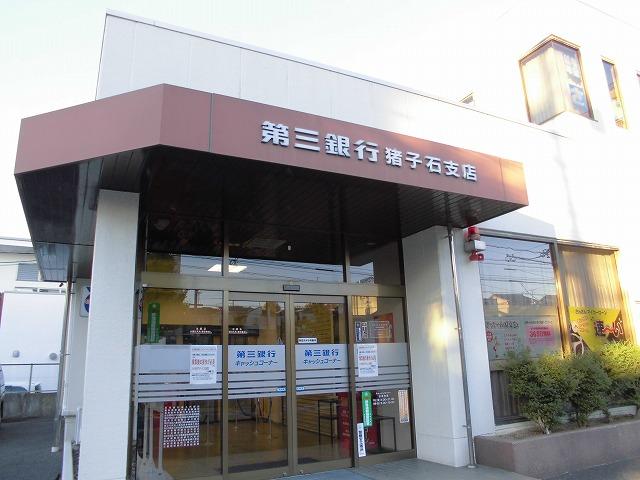 Daisan Bank Inokoishi to the branch 410m
第三銀行猪子石支店まで410m
Hospital病院 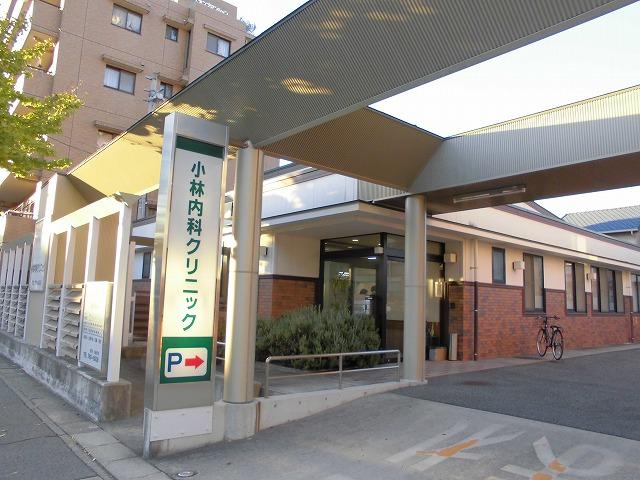 360m until Kobayashi internal medicine clinic
小林内科クリニックまで360m
Location
|












