New Homes » Tokai » Aichi Prefecture » Nagoya Meito-ku
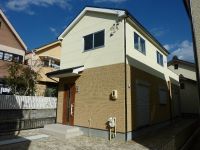 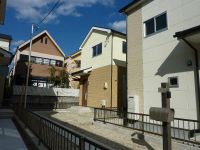
| | Nagoya, Aichi Prefecture Meito-ku, 愛知県名古屋市名東区 |
| Subway Higashiyama Line "Fujigaoka" bus 5 minutes Hikiyama walk 15 minutes 地下鉄東山線「藤が丘」バス5分引山歩15分 |
| Meito-ku, newly built single-family Hikiyama is all three buildings Hikiyama elementary school ・ Canare junior high school Building 3 is 4LDK of all the living room facing south. Outer wall adopts Hebel power board. 名東区引山の新築一戸建てが全3棟 引山小学校・香流中学校 3号棟は全居室南向きの4LDKです。外壁はヘーベルパワーボードを採用。 |
Features pickup 特徴ピックアップ | | Land 50 square meters or more / Super close / Facing south / System kitchen / Siemens south road / LDK15 tatami mats or more / Or more before road 6m / Japanese-style room / Washbasin with shower / Toilet 2 places / Bathroom 1 tsubo or more / 2-story / Double-glazing / Otobasu / Warm water washing toilet seat / Underfloor Storage / TV monitor interphone / City gas / Flat terrain 土地50坪以上 /スーパーが近い /南向き /システムキッチン /南側道路面す /LDK15畳以上 /前道6m以上 /和室 /シャワー付洗面台 /トイレ2ヶ所 /浴室1坪以上 /2階建 /複層ガラス /オートバス /温水洗浄便座 /床下収納 /TVモニタ付インターホン /都市ガス /平坦地 | Event information イベント情報 | | http If you are looking for a single-family of Nagoya Meito-ku / / landoors.co.jp / nagoyashimeitoku.html also please visit. 名古屋市名東区の一戸建てをお探しならhttp://landoors.co.jp/nagoyashimeitoku.htmlもご覧ください。 | Price 価格 | | 27.5 million yen 2750万円 | Floor plan 間取り | | 4LDK 4LDK | Units sold 販売戸数 | | 1 units 1戸 | Total units 総戸数 | | 3 units 3戸 | Land area 土地面積 | | 183.93 sq m (registration) 183.93m2(登記) | Building area 建物面積 | | 99.38 sq m (registration) 99.38m2(登記) | Driveway burden-road 私道負担・道路 | | Nothing, South 6m width 無、南6m幅 | Completion date 完成時期(築年月) | | September 2013 2013年9月 | Address 住所 | | Nagoya, Aichi Prefecture Meito-ku Hikiyama 2 愛知県名古屋市名東区引山2 | Traffic 交通 | | Subway Higashiyama Line "Fujigaoka" bus 5 minutes Hikiyama walk 15 minutes 地下鉄東山線「藤が丘」バス5分引山歩15分
| Related links 関連リンク | | [Related Sites of this company] 【この会社の関連サイト】 | Person in charge 担当者より | | Rep Kawamura TeruNaru Age: 30 Daigyokai experience: 2 years anyway than anyone else will do my best hard! 担当者川村 輝成年齢:30代業界経験:2年とにかく誰よりも一生懸命がんばります! | Contact お問い合せ先 | | TEL: 0120-976127 [Toll free] Please contact the "saw SUUMO (Sumo)" TEL:0120-976127【通話料無料】「SUUMO(スーモ)を見た」と問い合わせください | Building coverage, floor area ratio 建ぺい率・容積率 | | 60% ・ 200% 60%・200% | Time residents 入居時期 | | Consultation 相談 | Land of the right form 土地の権利形態 | | Ownership 所有権 | Structure and method of construction 構造・工法 | | Wooden 2-story 木造2階建 | Use district 用途地域 | | One dwelling, Two dwellings 1種住居、2種住居 | Overview and notices その他概要・特記事項 | | Person in charge: Kawamura TeruNaru, Facilities: Public Water Supply, This sewage, City gas, Building confirmation number: KS113-3110-00415 担当者:川村 輝成、設備:公営水道、本下水、都市ガス、建築確認番号:KS113-3110-00415 | Company profile 会社概要 | | <Mediation> Governor of Aichi Prefecture (1) Article 021 303 issue (Ltd.) Land Ards Yubinbango466-0855 1-45 office alpha 3A Showa-ku Nagoya-shi, Aichi Kawanahon cho <仲介>愛知県知事(1)第021303号(株)ランドアーズ〒466-0855 愛知県名古屋市昭和区川名本町1-45 オフィスアルファ3A |
Local appearance photo現地外観写真 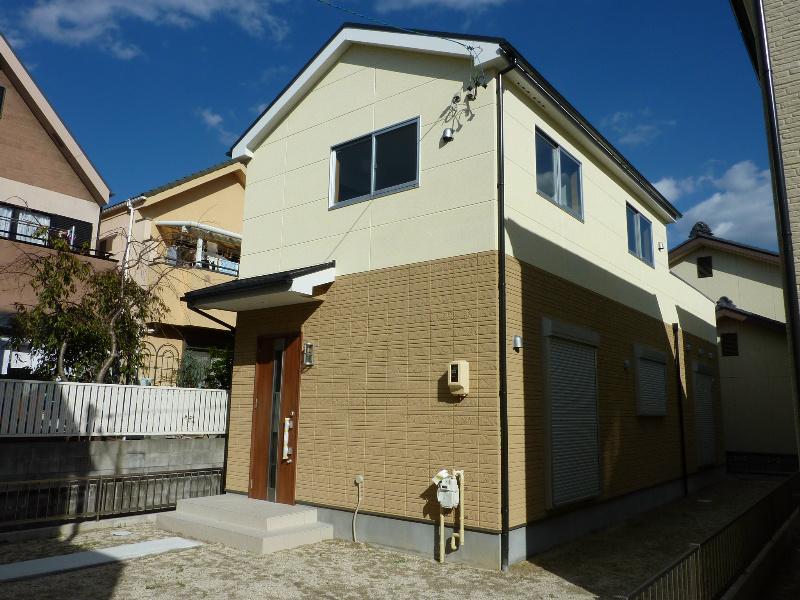 11 / 18 local shooting
11/18現地撮影
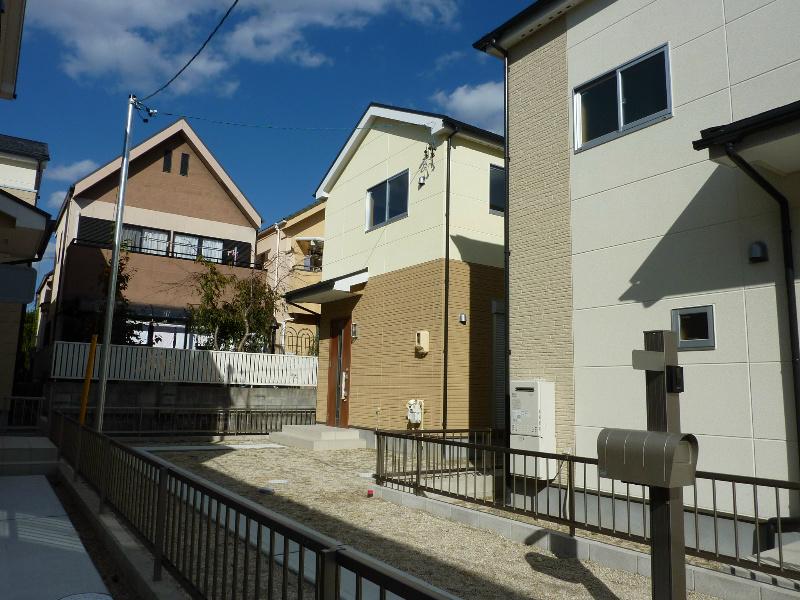 11 / 18 local shooting
11/18現地撮影
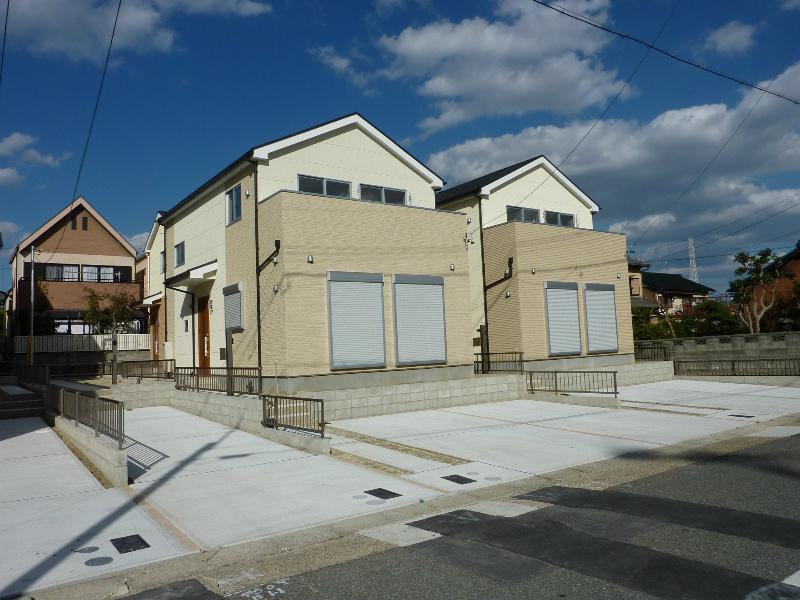 11 / 18 local shooting
11/18現地撮影
Floor plan間取り図 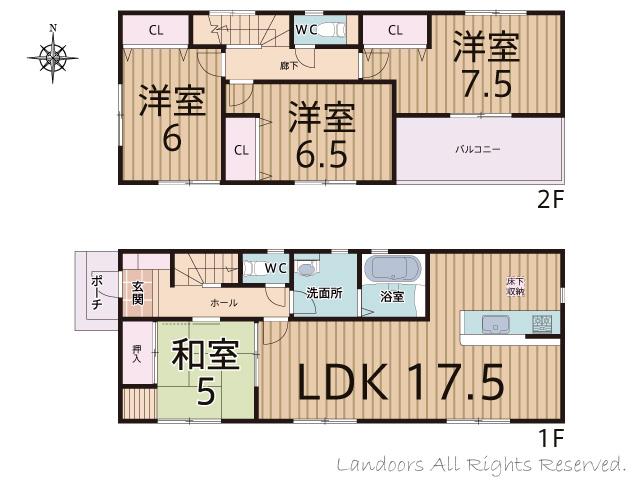 27.5 million yen, 4LDK, Land area 183.93 sq m , Building area 99.38 sq m floor plan
2750万円、4LDK、土地面積183.93m2、建物面積99.38m2 間取図
Same specifications photo (bathroom)同仕様写真(浴室) 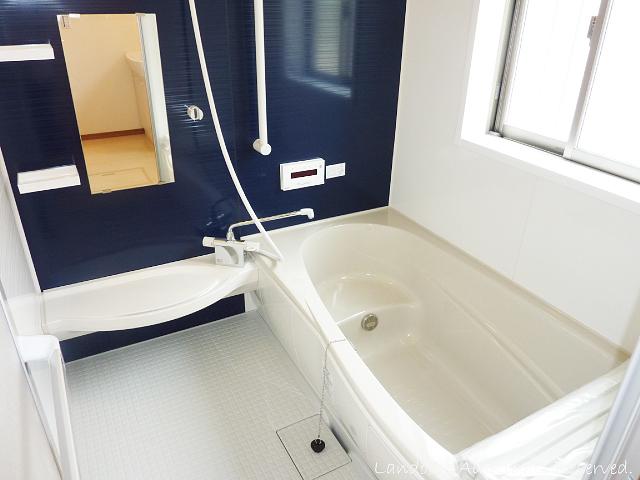 Image Photos. It is different from the actual building.
イメージ写真。実際の建物とは異なります。
Same specifications photo (kitchen)同仕様写真(キッチン) 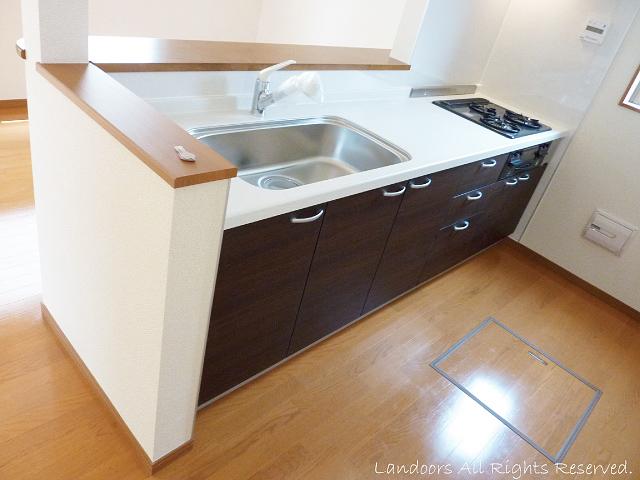 Image Photos. It is different from the actual building.
イメージ写真。実際の建物とは異なります。
Otherその他 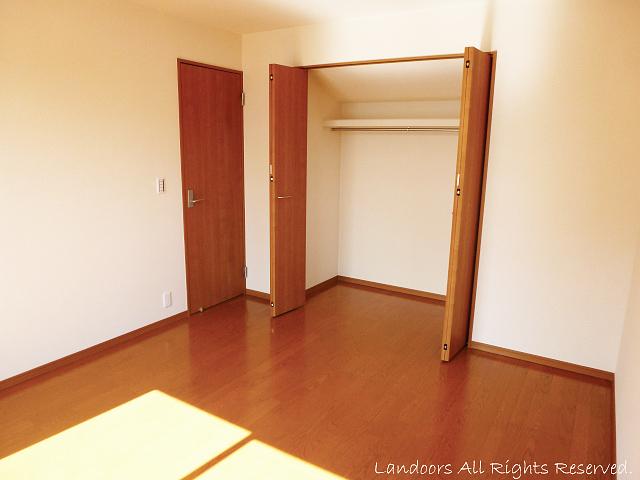 Image Photos. It is different from the actual building.
イメージ写真。実際の建物とは異なります。
Same specifications photo (kitchen)同仕様写真(キッチン) 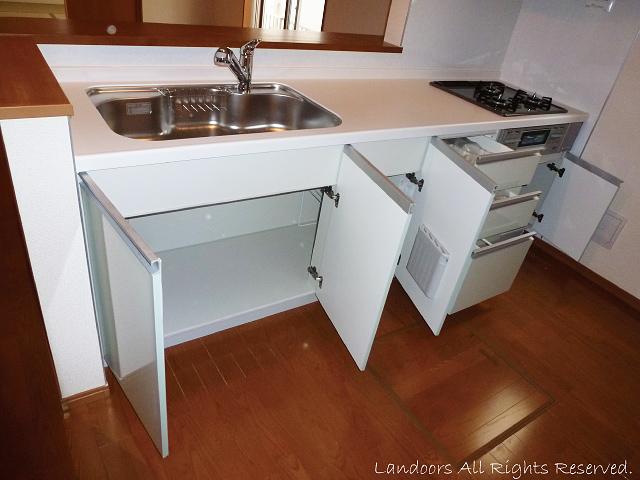 Image Photos. It is different from the actual building.
イメージ写真。実際の建物とは異なります。
Otherその他 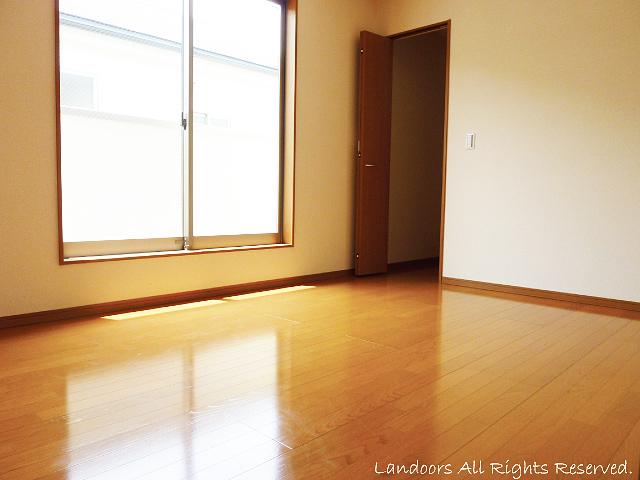 Image Photos. It is different from the actual building.
イメージ写真。実際の建物とは異なります。
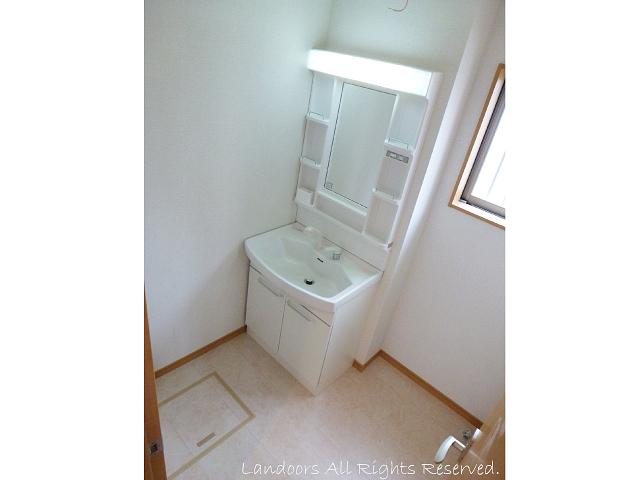 Image Photos. It is different from the actual building.
イメージ写真。実際の建物とは異なります。
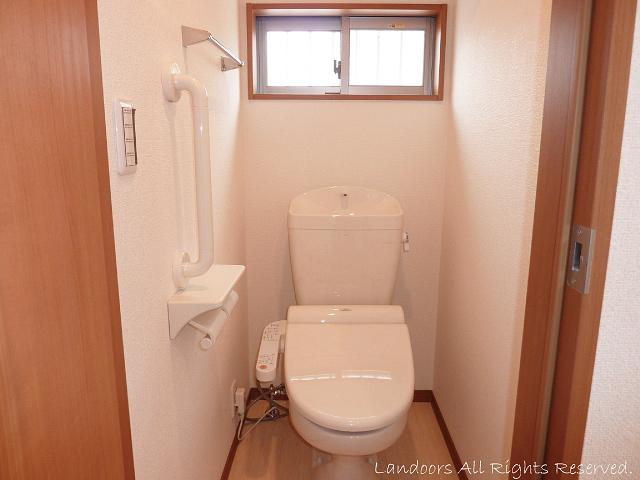 Image Photos. It is different from the actual building.
イメージ写真。実際の建物とは異なります。
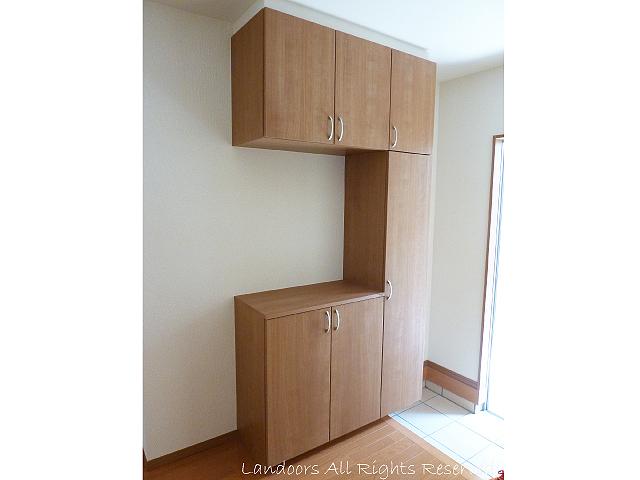 Image Photos. It is different from the actual building.
イメージ写真。実際の建物とは異なります。
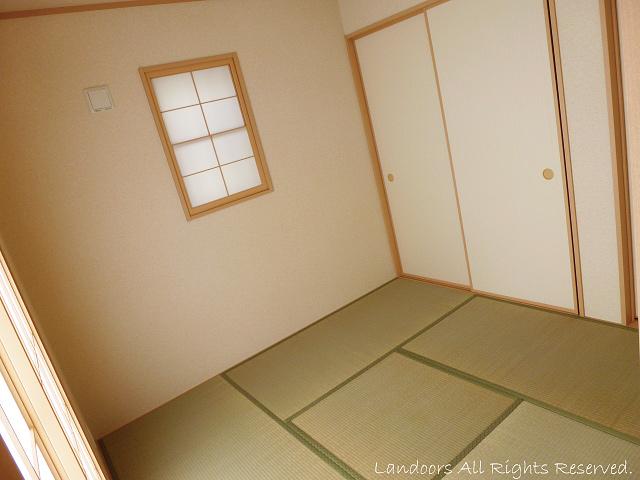 Image Photos. It is different from the actual building.
イメージ写真。実際の建物とは異なります。
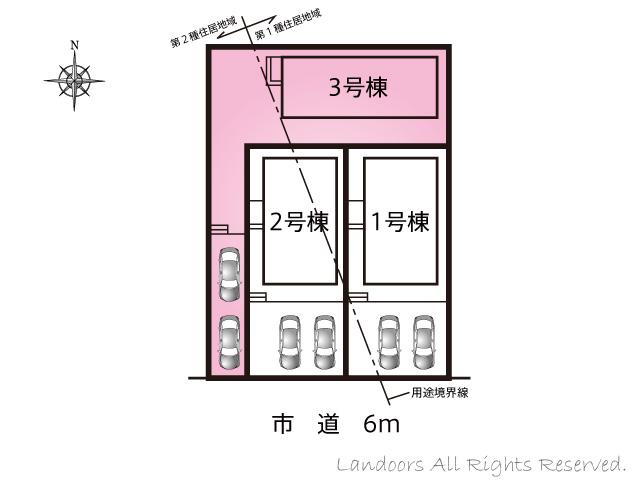 Other
その他
Location
| 














