New Homes » Tokai » Aichi Prefecture » Nagoya Meito-ku
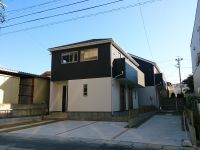 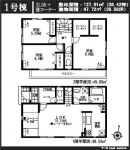
| | Nagoya, Aichi Prefecture Meito-ku, 愛知県名古屋市名東区 |
| Subway Higashiyama Line "Kamiyashiro" walk 13 minutes 地下鉄東山線「上社」歩13分 |
| There subway Higashiyama Line "Kamiyashiro" good location Pledge LDK19 of walk 13 minutes to the station, You can use your spacious. Stylish tatami with corner. 地下鉄東山線「上社」駅まで徒歩13分の好立地LDK19帖あり、広々お使いいただけます。おしゃれな畳コーナー付き。 |
Features pickup 特徴ピックアップ | | Pre-ground survey / Year Available / Parking two Allowed / Immediate Available / LDK18 tatami mats or more / Energy-saving water heaters / Super close / System kitchen / All room storage / Security enhancement / Toilet 2 places / Bathroom 1 tsubo or more / 2-story / Double-glazing / Otobasu / Warm water washing toilet seat / Nantei / Underfloor Storage / The window in the bathroom / TV monitor interphone / Walk-in closet / Water filter / City gas 地盤調査済 /年内入居可 /駐車2台可 /即入居可 /LDK18畳以上 /省エネ給湯器 /スーパーが近い /システムキッチン /全居室収納 /セキュリティ充実 /トイレ2ヶ所 /浴室1坪以上 /2階建 /複層ガラス /オートバス /温水洗浄便座 /南庭 /床下収納 /浴室に窓 /TVモニタ付インターホン /ウォークインクロゼット /浄水器 /都市ガス | Event information イベント情報 | | Open House (Please visitors to direct local) schedule / Every Saturday, Sunday and public holidays time / 10:00 ~ 17:00 オープンハウス(直接現地へご来場ください)日程/毎週土日祝時間/10:00 ~ 17:00 | Price 価格 | | 32,800,000 yen ~ 34,900,000 yen 3280万円 ~ 3490万円 | Floor plan 間取り | | 3LDK + S (storeroom) ~ 3LDK + S (storeroom) 3LDK+S(納戸) ~ 3LDK+S(納戸) | Units sold 販売戸数 | | 2 units 2戸 | Total units 総戸数 | | 2 units 2戸 | Land area 土地面積 | | 127.01 sq m ~ 138.69 sq m (registration) 127.01m2 ~ 138.69m2(登記) | Building area 建物面積 | | 97.72 sq m ~ 98.55 sq m (registration) 97.72m2 ~ 98.55m2(登記) | Driveway burden-road 私道負担・道路 | | The contact surface to the public roads of the west width 4.1m + sidewalk 2.8m 西側幅員4.1m+歩道2.8mの公道に接面する | Completion date 完成時期(築年月) | | 2013 in late November 2013年11月下旬 | Address 住所 | | Nagoya, Aichi Prefecture Meito-ku, Kibune 1-339 愛知県名古屋市名東区貴船1-339 | Traffic 交通 | | Subway Higashiyama Line "Kamiyashiro" walk 13 minutes 地下鉄東山線「上社」歩13分
| Related links 関連リンク | | [Related Sites of this company] 【この会社の関連サイト】 | Contact お問い合せ先 | | TEL: 0800-808-9221 [Toll free] mobile phone ・ Also available from PHS
Caller ID is not notified
Please contact the "saw SUUMO (Sumo)"
If it does not lead, If the real estate company TEL:0800-808-9221【通話料無料】携帯電話・PHSからもご利用いただけます
発信者番号は通知されません
「SUUMO(スーモ)を見た」と問い合わせください
つながらない方、不動産会社の方は
| Building coverage, floor area ratio 建ぺい率・容積率 | | Building coverage 60% floor space index 200% 建ぺい率60%容積率200% | Time residents 入居時期 | | Immediate available 即入居可 | Land of the right form 土地の権利形態 | | Ownership 所有権 | Structure and method of construction 構造・工法 | | 2-story wooden 木造2階建て | Use district 用途地域 | | Two dwellings 2種住居 | Land category 地目 | | Residential land 宅地 | Company profile 会社概要 | | <Mediation> Governor of Aichi Prefecture (1) No. 021245 T ・ U Real Estate Co., Ltd. Yubinbango491-0918 Aichi Prefecture Ichinomiya Suehiro 1-3-20 second Morimitsu building the third floor <仲介>愛知県知事(1)第021245号T・U不動産(株)〒491-0918 愛知県一宮市末広1-3-20 第二森光ビル3階 |
Local appearance photo現地外観写真 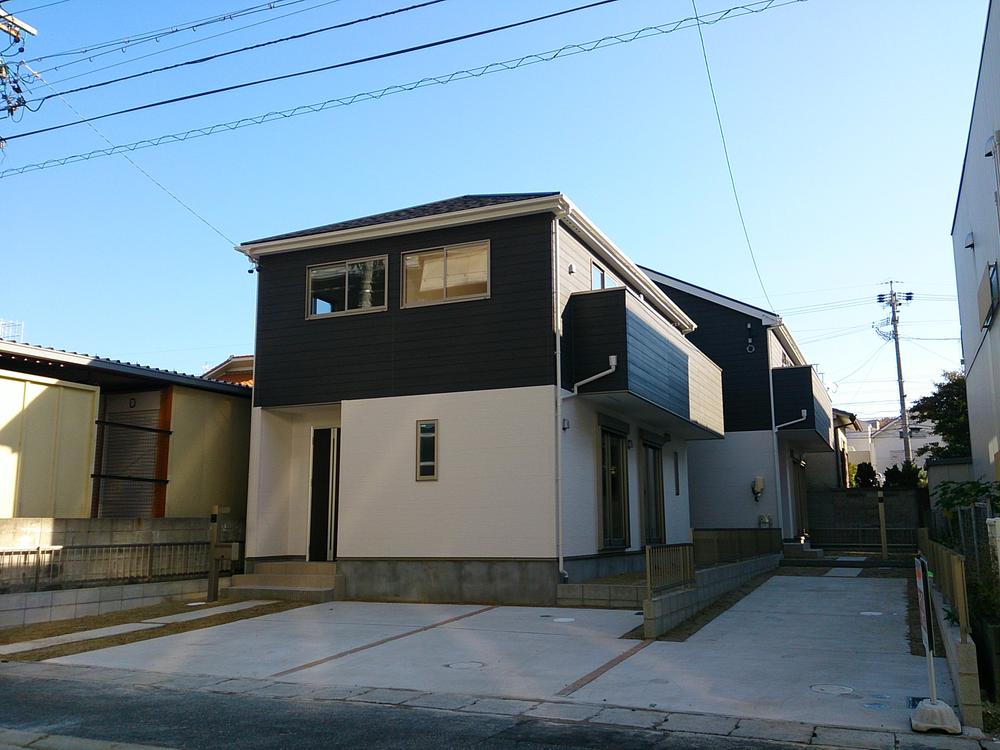 Local (11 May 2013) Shooting
現地(2013年11月)撮影
Otherその他 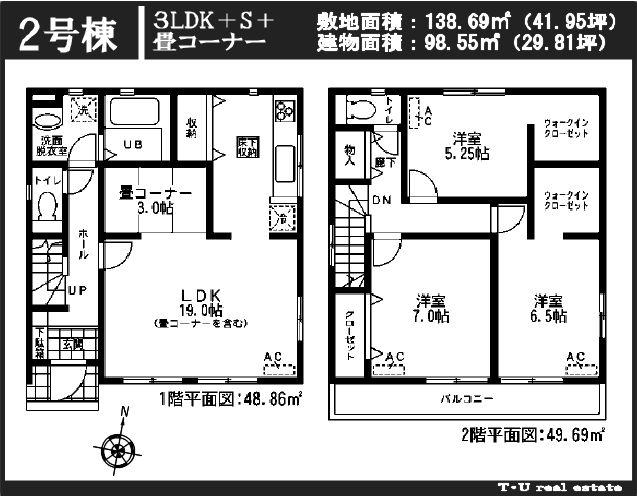 2 Building floor plan
2号棟間取り図
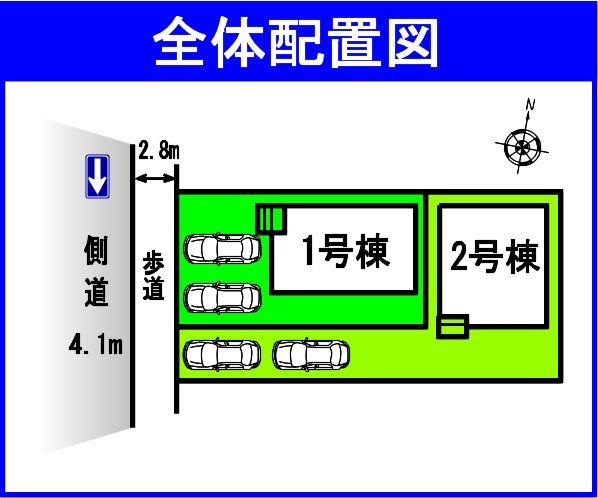 Compartment figure
区画図
Floor plan間取り図 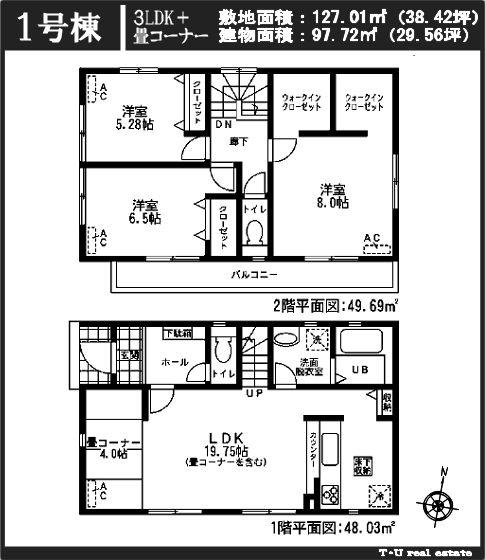 (1), Price 34,900,000 yen, 3LDK+S, Land area 127.01 sq m , Building area 97.72 sq m
(1)、価格3490万円、3LDK+S、土地面積127.01m2、建物面積97.72m2
Local appearance photo現地外観写真 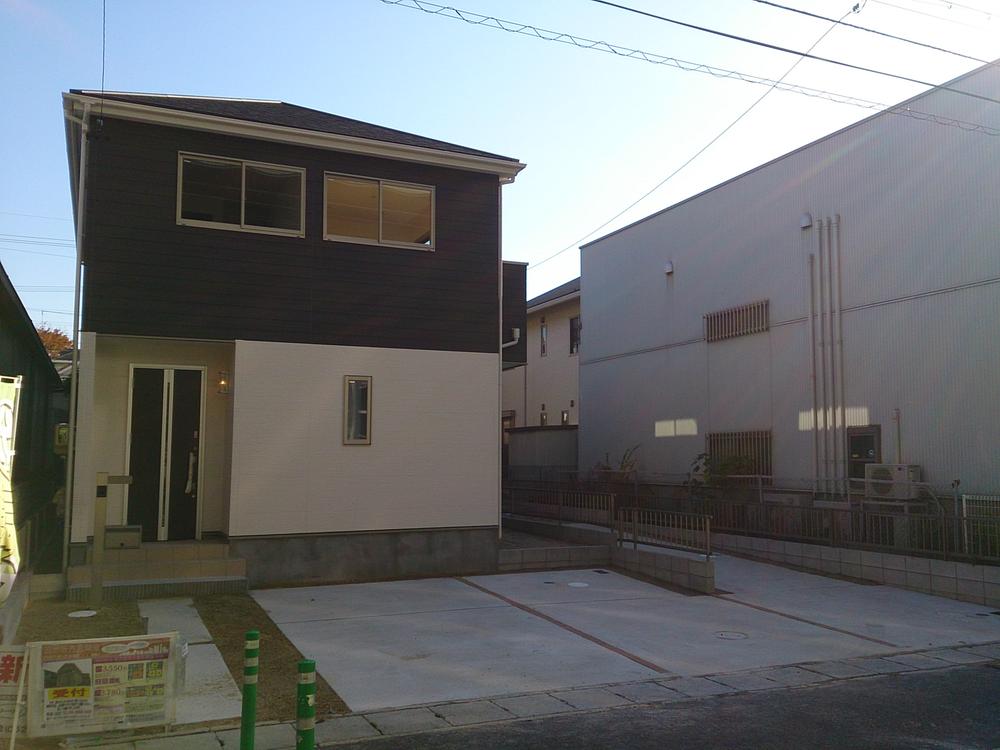 1 Building site (December 2013) Shooting
1号棟現地(2013年12月)撮影
Livingリビング 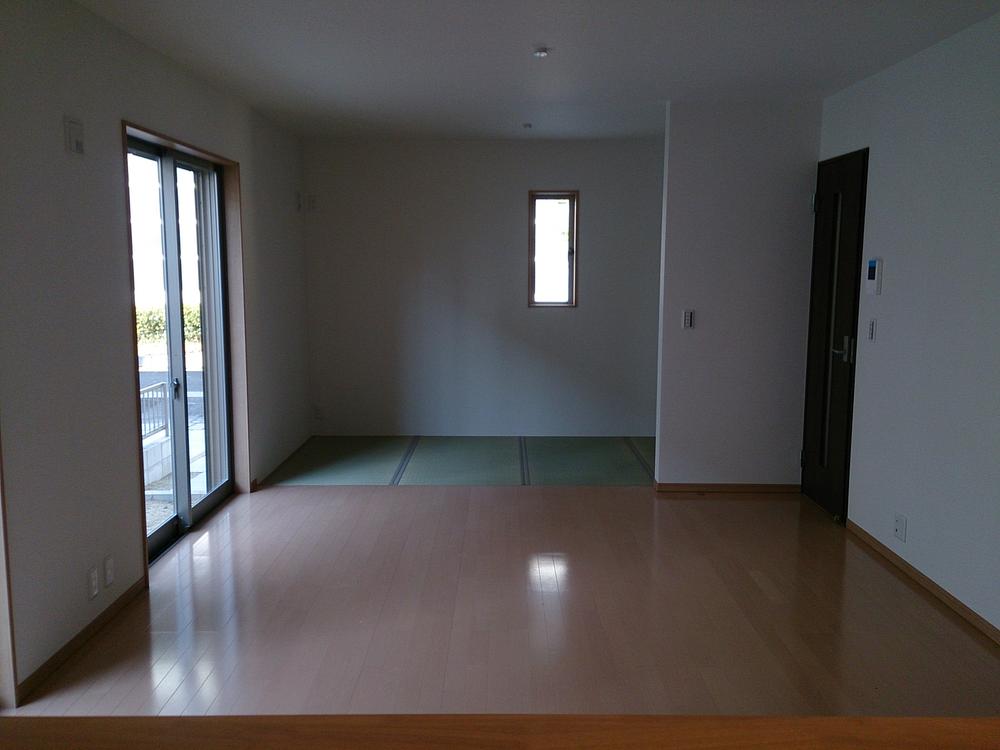 Indoor (11 May 2013) Shooting
室内(2013年11月)撮影
Bathroom浴室 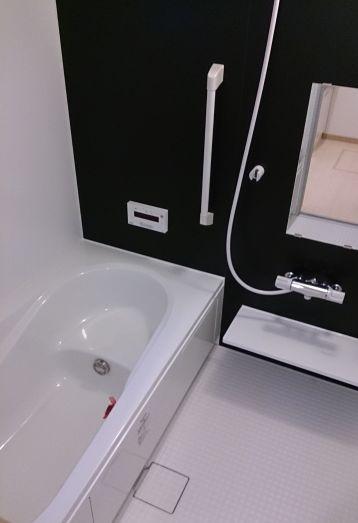 Indoor (12 May 2013) Shooting
室内(2013年12月)撮影
Kitchenキッチン 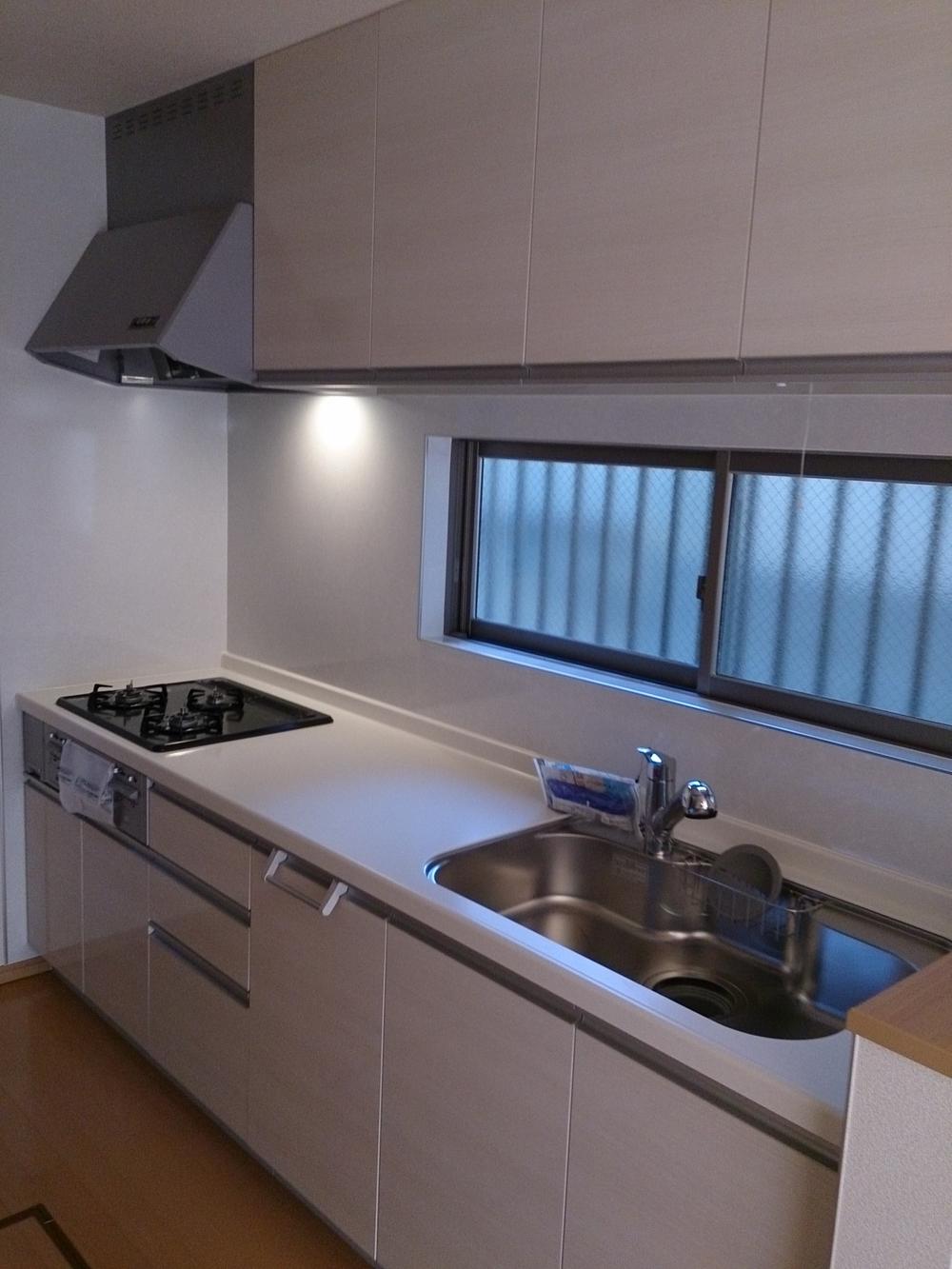 Indoor (12 May 2013) Shooting
室内(2013年12月)撮影
Entrance玄関 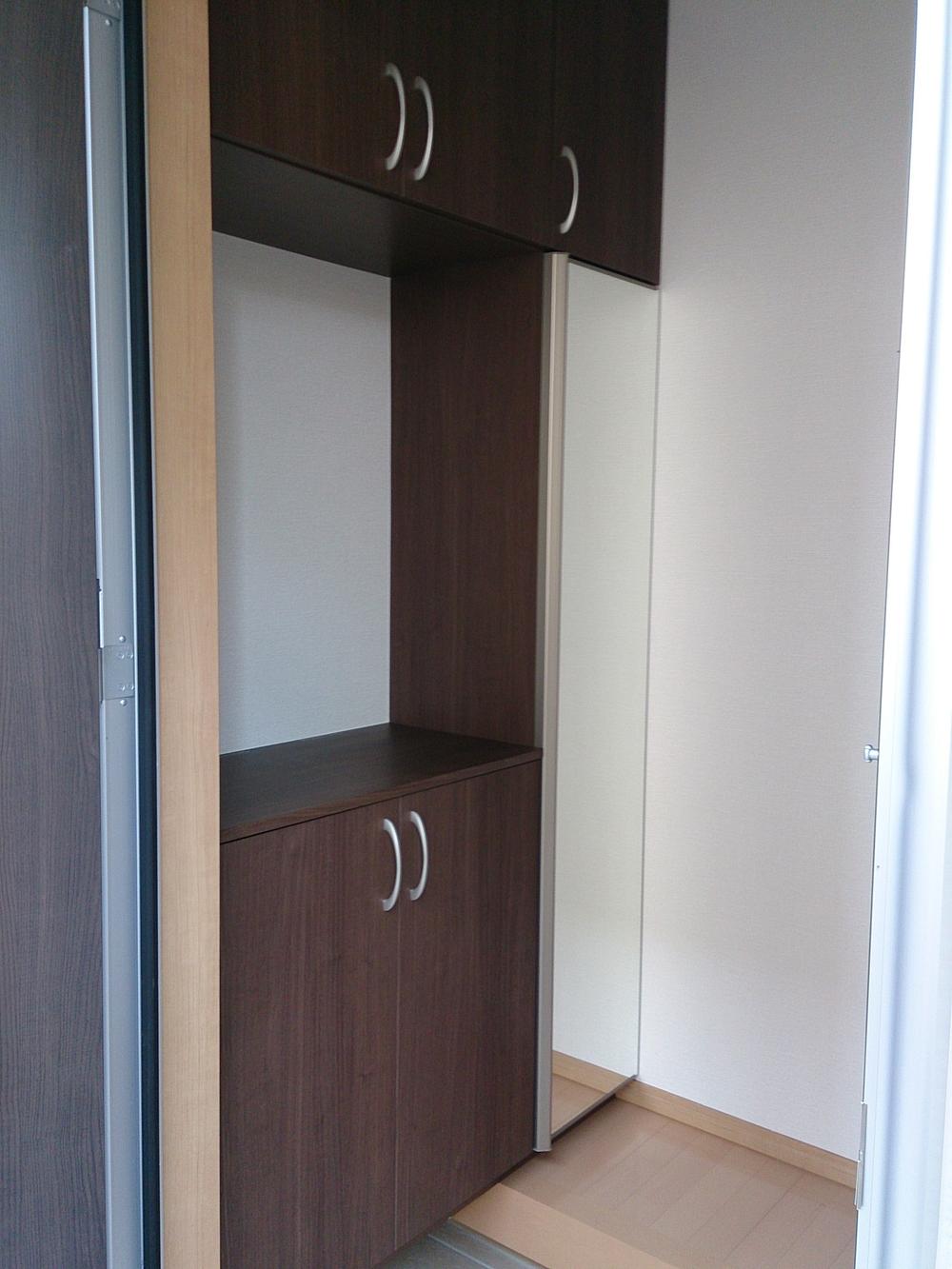 Building 2 entrance (December 2013) Shooting
2号棟玄関(2013年12月)撮影
Wash basin, toilet洗面台・洗面所 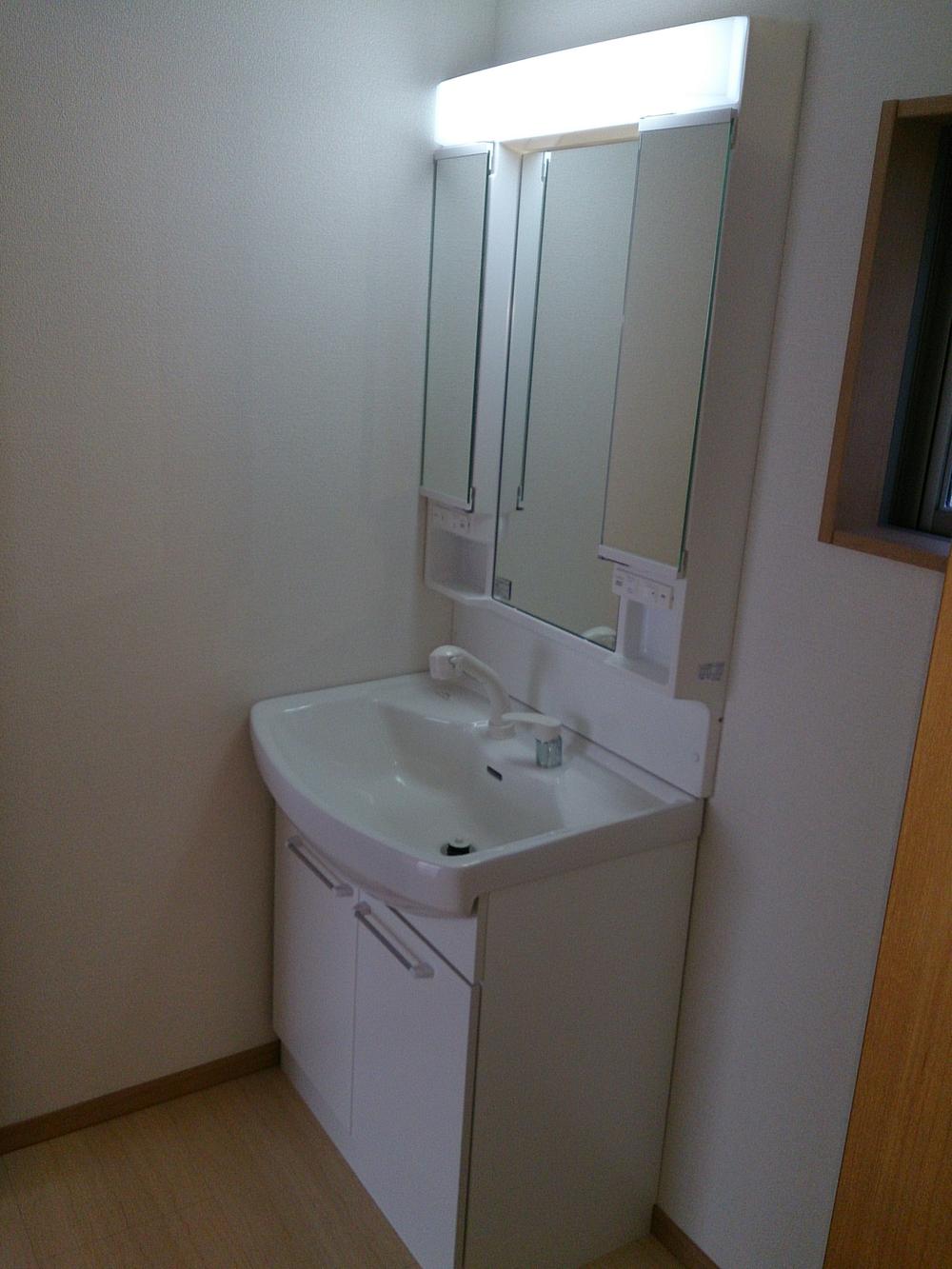 Indoor (12 May 2013) Shooting
室内(2013年12月)撮影
Receipt収納 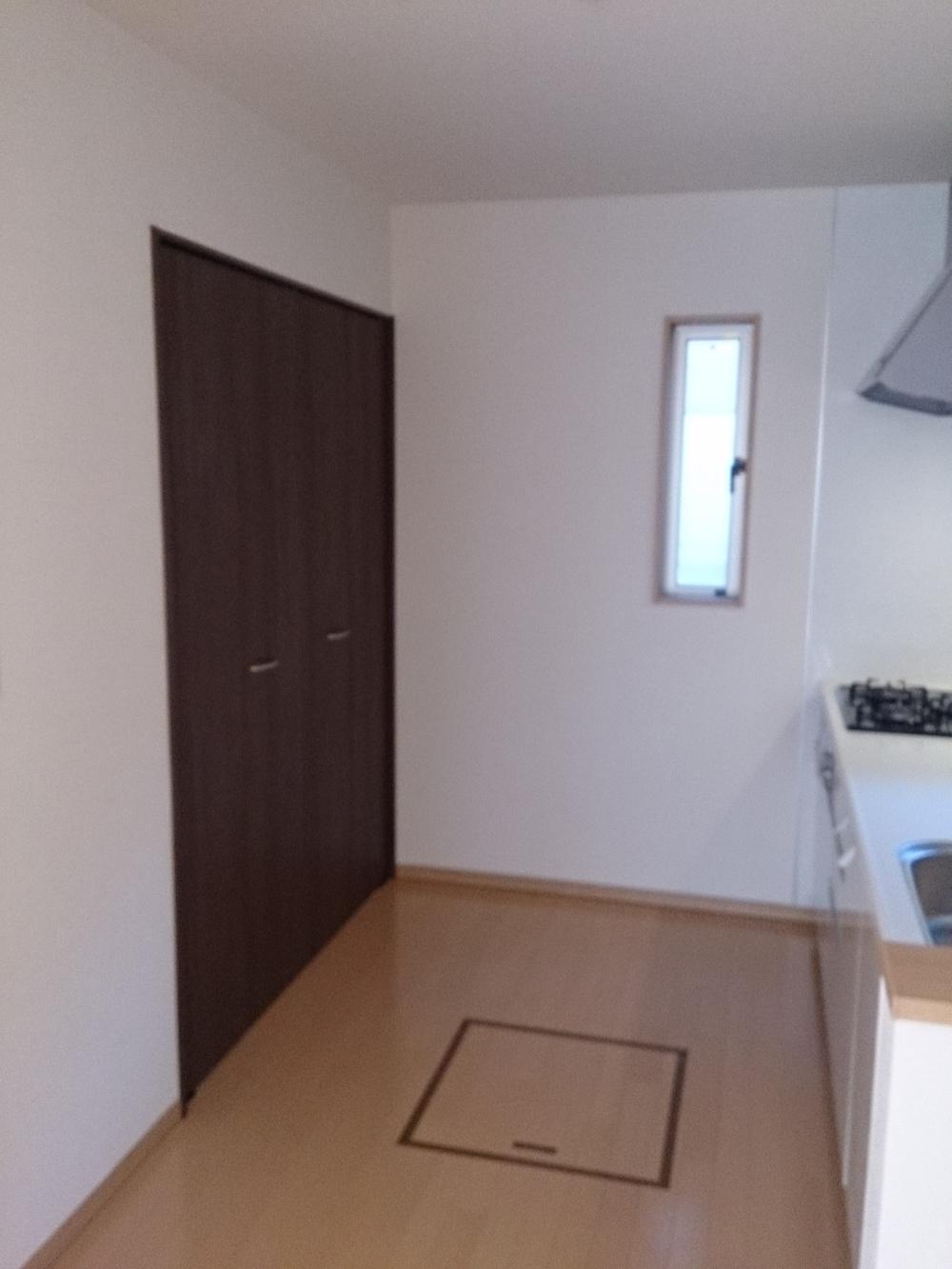 Kitchen back storage (December 2013) Shooting
キッチン裏収納(2013年12月)撮影
Other introspectionその他内観 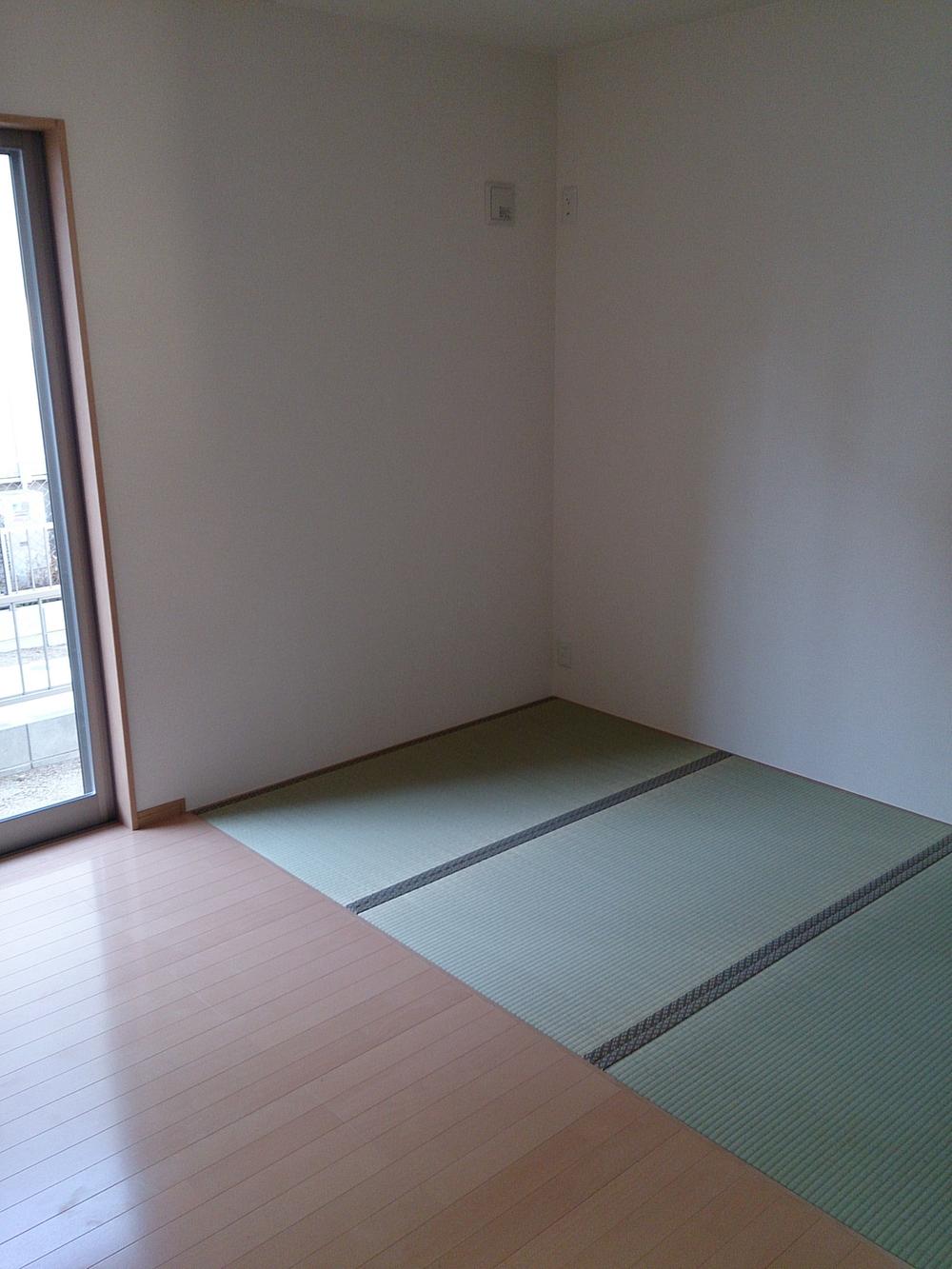 Tatami corner (12 May 2013) Shooting
畳コーナー(2013年12月)撮影
Other localその他現地 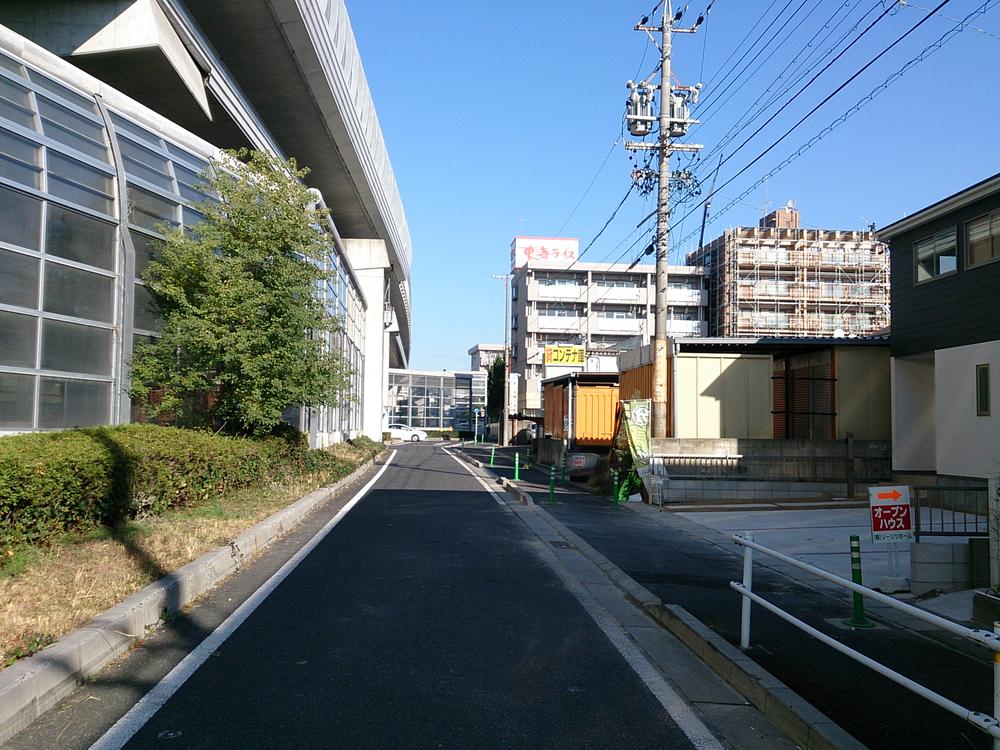 Local west road (December 2013) Shooting
現地西側道路(2013年12月)撮影
Livingリビング 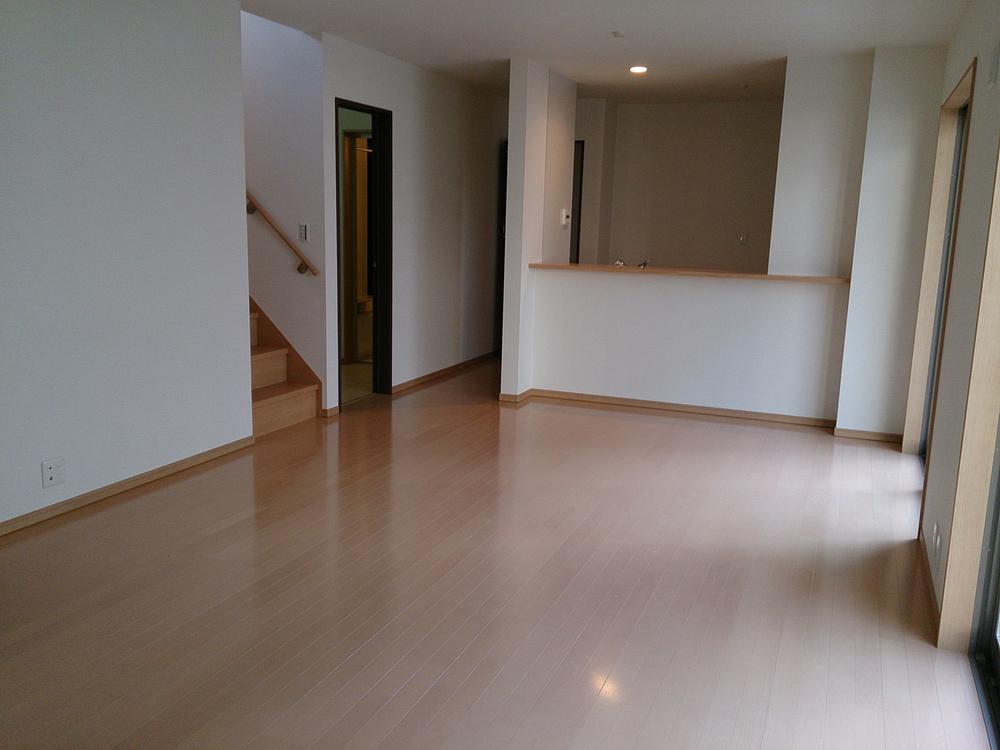 1 Building (December 2013) Shooting
1号棟(2013年12月)撮影
Location
|















