New Homes » Tokai » Aichi Prefecture » Nagoya Meito-ku
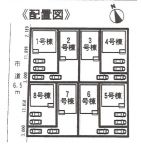 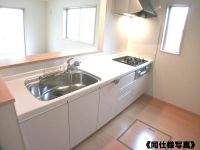
| | Nagoya, Aichi Prefecture Meito-ku, 愛知県名古屋市名東区 |
| Subway Higashiyama Line "Hoshigaoka" bus 10 minutes city bus "Takabari opening" walk 3 minutes 地下鉄東山線「星ケ丘」バス10分市バス「高針口」歩3分 |
| ◆ Local guidance in accepting ◆ Please call feel free to to 0800-603-6322. Clean streets! Nantei is Ouchi marked! Parking two Allowed! A convenience store near! ◆現地ご案内受付中◆0800-603-6322へお気軽にお電話ください。綺麗な街並み! 南庭が付いたおうちです! 駐車2台可! コンビニ近く! |
| ◆ Takabari elementary school ......... about 750m ◆ Takabaridai junior high school ......... about 1400m ◆ Meito nursery ......... about 400m ◆高針小学校………約750m◆高針台中学校………約1400m◆名東保育園………約400m |
Features pickup 特徴ピックアップ | | Measures to conserve energy / Corresponding to the flat-35S / Pre-ground survey / Parking two Allowed / LDK20 tatami mats or more / Fiscal year Available / Energy-saving water heaters / Super close / Facing south / System kitchen / Yang per good / All room storage / A quiet residential area / Or more before road 6m / Shaping land / garden / Washbasin with shower / Face-to-face kitchen / Barrier-free / Toilet 2 places / Bathroom 1 tsubo or more / 2-story / South balcony / Double-glazing / Zenshitsuminami direction / Warm water washing toilet seat / Nantei / Underfloor Storage / The window in the bathroom / TV monitor interphone / Mu front building / Ventilation good / All living room flooring / Living stairs / City gas / All rooms are two-sided lighting 省エネルギー対策 /フラット35Sに対応 /地盤調査済 /駐車2台可 /LDK20畳以上 /年度内入居可 /省エネ給湯器 /スーパーが近い /南向き /システムキッチン /陽当り良好 /全居室収納 /閑静な住宅地 /前道6m以上 /整形地 /庭 /シャワー付洗面台 /対面式キッチン /バリアフリー /トイレ2ヶ所 /浴室1坪以上 /2階建 /南面バルコニー /複層ガラス /全室南向き /温水洗浄便座 /南庭 /床下収納 /浴室に窓 /TVモニタ付インターホン /前面棟無 /通風良好 /全居室フローリング /リビング階段 /都市ガス /全室2面採光 | Event information イベント情報 | | ◆ Local guidance in accepting ◆ Please call feel free to to 0800-603-6322. ◆現地ご案内受付中◆0800-603-6322へお気軽にお電話ください。 | Property name 物件名 | | Meito Ward Kamisato 名東区神里 | Price 価格 | | 39,800,000 yen ~ 40,900,000 yen 3980万円 ~ 4090万円 | Floor plan 間取り | | 4LDK 4LDK | Units sold 販売戸数 | | 8 units 8戸 | Total units 総戸数 | | 8 units 8戸 | Land area 土地面積 | | 124.8 sq m ~ 143.32 sq m (registration) 124.8m2 ~ 143.32m2(登記) | Building area 建物面積 | | 97.72 sq m (registration) 97.72m2(登記) | Driveway burden-road 私道負担・道路 | | East 7m, Contact surface on the public roads of the West 6.5m 東側7m、西側6.5mの公道に接面 | Completion date 完成時期(築年月) | | March 2014 schedule 2014年3月予定 | Address 住所 | | Nagoya, Aichi Prefecture Meito-ku Kamisato 1 愛知県名古屋市名東区神里1 | Traffic 交通 | | Subway Higashiyama Line "Hoshigaoka" bus 10 minutes city bus "Takabari opening" walk 3 minutes 地下鉄東山線「星ケ丘」バス10分市バス「高針口」歩3分
| Related links 関連リンク | | [Related Sites of this company] 【この会社の関連サイト】 | Person in charge 担当者より | | Under the person in charge of the road Katsunori Age: I thought for 40 Daitakusan of the house of customers and meeting everyone, We are tell us a variety of opinion. It helps to be able to purchase the ideal of a house even a little. 担当者道下 克徳年齢:40代沢山のお客様と出会い皆様の家に対する考え思い、いろいろな意見をお聞かせ頂いております。少しでも理想の家がご購入できるようにお手伝いします。 | Contact お問い合せ先 | | TEL: 0800-603-6322 [Toll free] mobile phone ・ Also available from PHS
Caller ID is not notified
Please contact the "saw SUUMO (Sumo)"
If it does not lead, If the real estate company TEL:0800-603-6322【通話料無料】携帯電話・PHSからもご利用いただけます
発信者番号は通知されません
「SUUMO(スーモ)を見た」と問い合わせください
つながらない方、不動産会社の方は
| Most price range 最多価格帯 | | 39 million yen ・ 40 million yen (each 4 units) 3900万円台・4000万円台(各4戸) | Building coverage, floor area ratio 建ぺい率・容積率 | | Building coverage 80%, Volume rate of 200% 建ぺい率80%、容積率200% | Time residents 入居時期 | | Consultation 相談 | Land of the right form 土地の権利形態 | | Ownership 所有権 | Structure and method of construction 構造・工法 | | Wooden 2-story 木造2階建 | Use district 用途地域 | | Residential 近隣商業 | Land category 地目 | | Residential land 宅地 | Other limitations その他制限事項 | | Regulations have by the Landscape Act, Quasi-fire zones, 31m height district, Greening area 景観法による規制有、準防火地域、31m高度地区、緑化地域 | Overview and notices その他概要・特記事項 | | Contact: Michishita Katsunori, Building confirmation number: confirmation service first KS113-3610-00628 ~ 00635 No. 担当者:道下 克徳、建築確認番号:確認サービス第KS113-3610-00628 ~ 00635号 | Company profile 会社概要 | | <Mediation> Governor of Aichi Prefecture (2) No. 020175 (Corporation) Aichi Prefecture Building Lots and Buildings Transaction Business Association Tokai Real Estate Fair Trade Council member (Ltd.) Aidemu home Nagoya Higashiten Yubinbango465-0048 Nagoya, Aichi Prefecture Meito-ku Fujimigaoka 100 paradigm Toko 1F <仲介>愛知県知事(2)第020175号(公社)愛知県宅地建物取引業協会会員 東海不動産公正取引協議会加盟(株)アイデムホーム名古屋東店〒465-0048 愛知県名古屋市名東区藤見が丘100 パラダイム東光1F |
The entire compartment Figure全体区画図 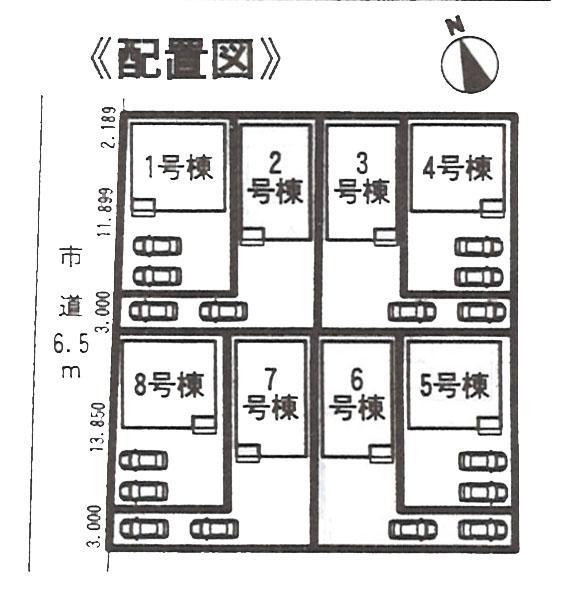 Compartment figure
区画図
Same specifications photo (kitchen)同仕様写真(キッチン) 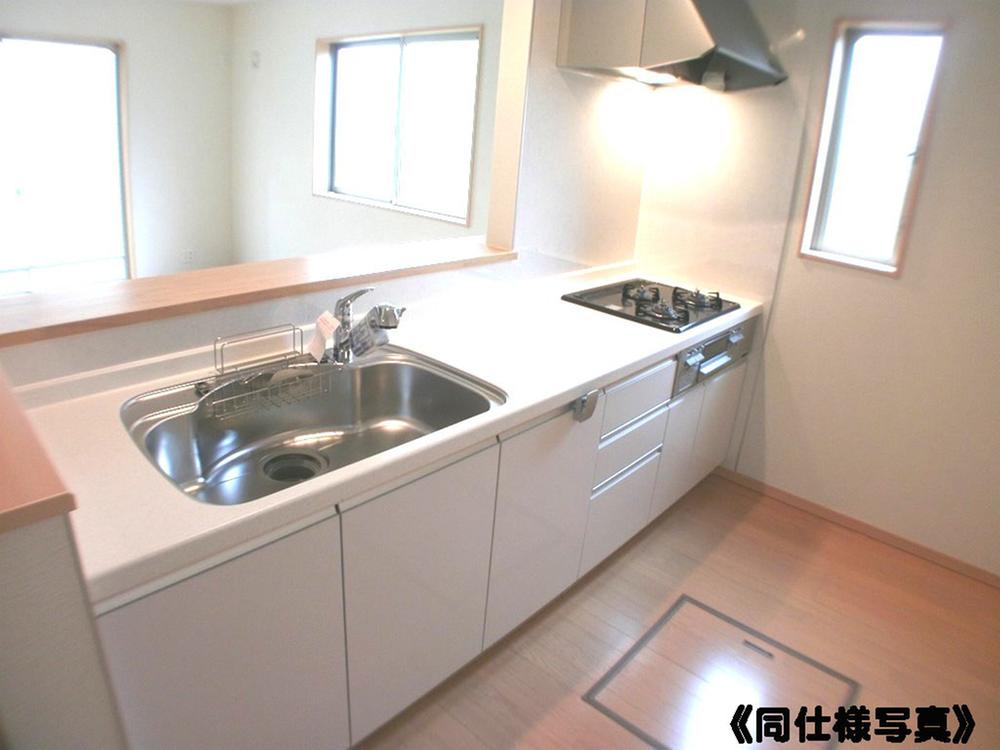 (1 ・ 4 ・ 5 ・ 8 Building) same specification
(1・4・5・8号棟)同仕様
Otherその他 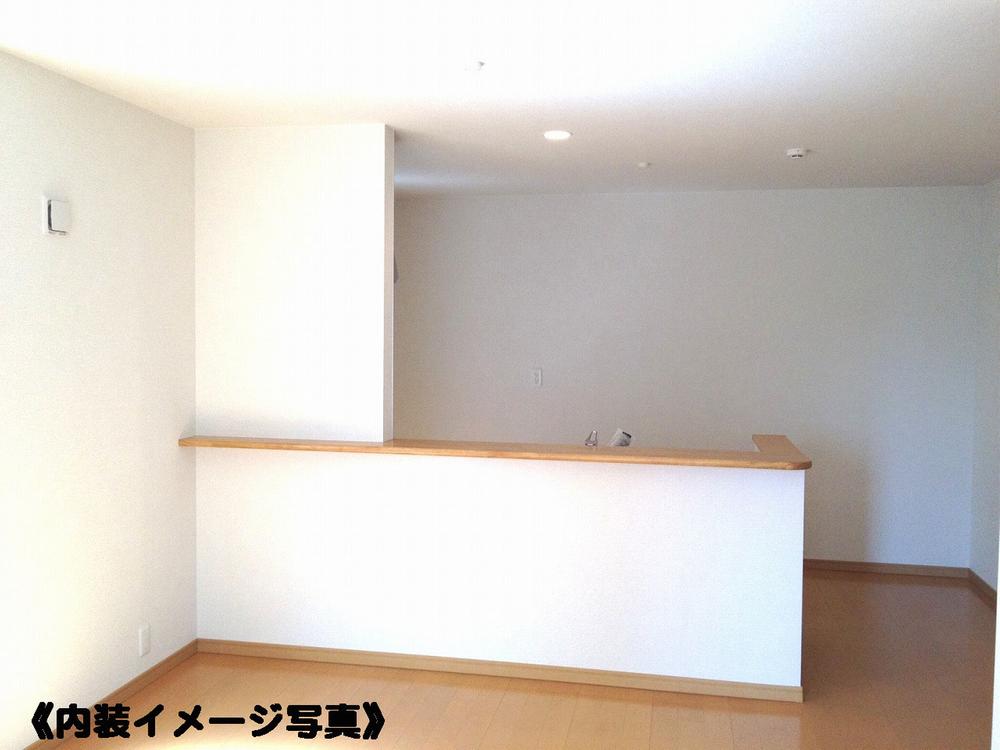 Living image photo. It is different from the actual building.
リビングイメージ写真。実際の建物とは異なります。
Same specifications photos (Other introspection)同仕様写真(その他内観) 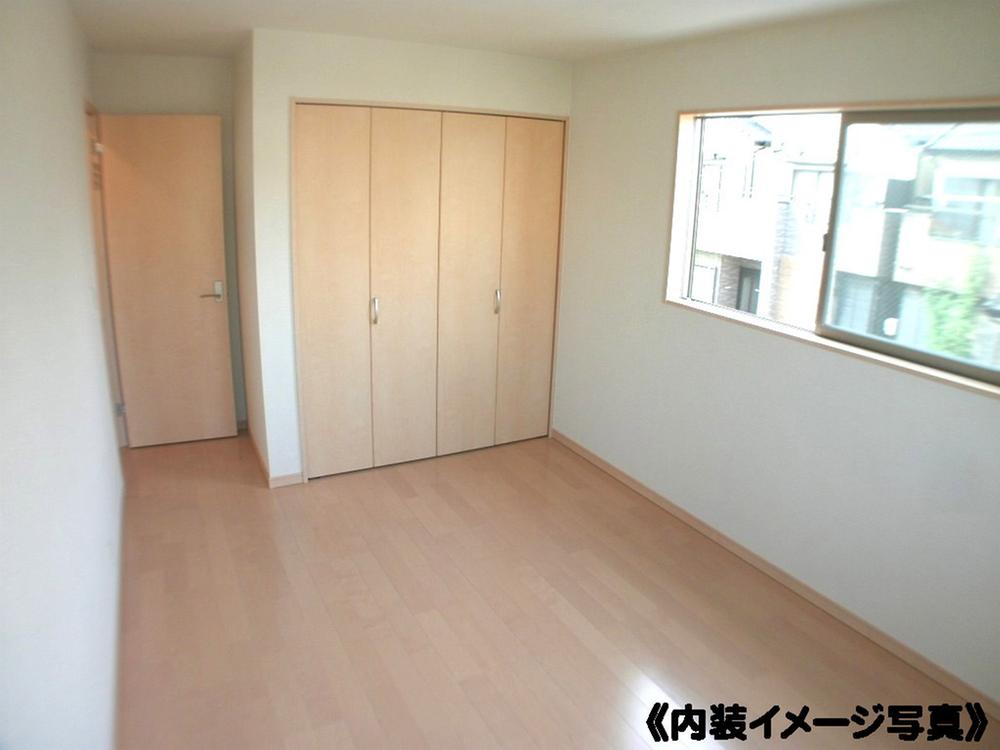 (1 ・ 4 ・ 5 ・ 8 Building) same specification
(1・4・5・8号棟)同仕様
Floor plan間取り図 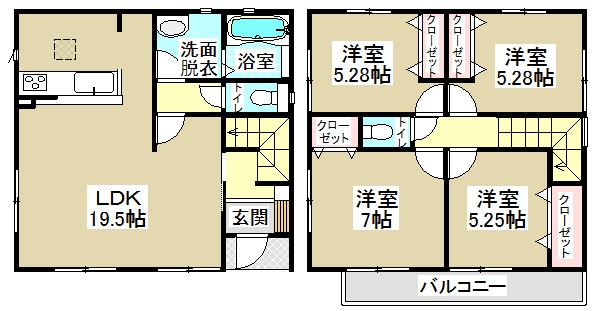 (1 Building), Price 40,300,000 yen, 4LDK, Land area 124.8 sq m , Building area 97.72 sq m
(1号棟)、価格4030万円、4LDK、土地面積124.8m2、建物面積97.72m2
Same specifications photo (bathroom)同仕様写真(浴室) 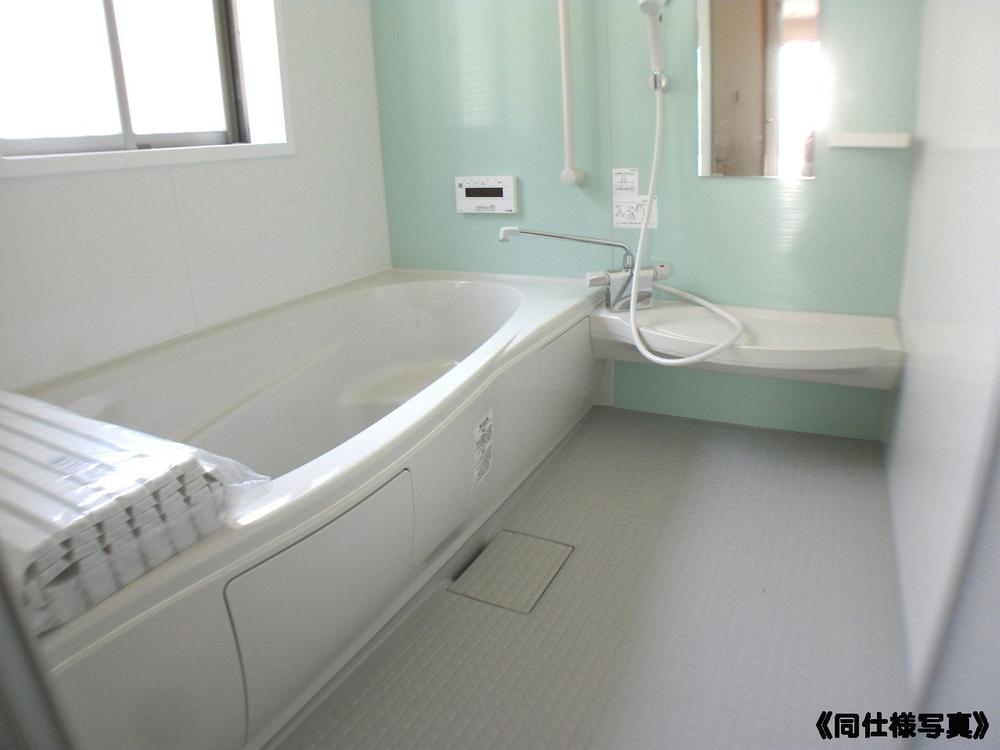 (1 ・ 4 ・ 5 ・ 8 Building) same specification
(1・4・5・8号棟)同仕様
Floor plan間取り図 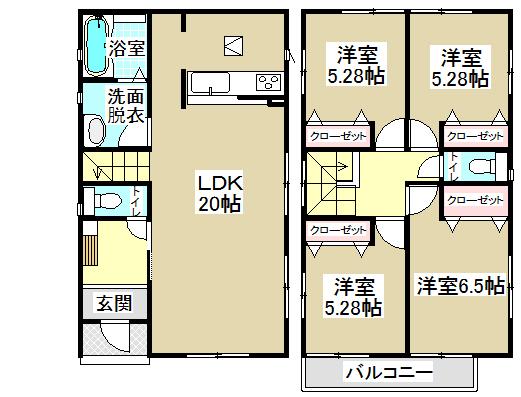 (Building 2), Price 39,800,000 yen, 4LDK, Land area 143.32 sq m , Building area 97.72 sq m
(2号棟)、価格3980万円、4LDK、土地面積143.32m2、建物面積97.72m2
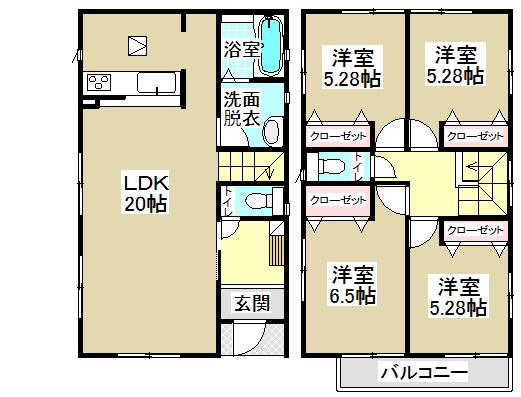 (3 Building), Price 39,800,000 yen, 4LDK, Land area 143.32 sq m , Building area 97.72 sq m
(3号棟)、価格3980万円、4LDK、土地面積143.32m2、建物面積97.72m2
Primary school小学校 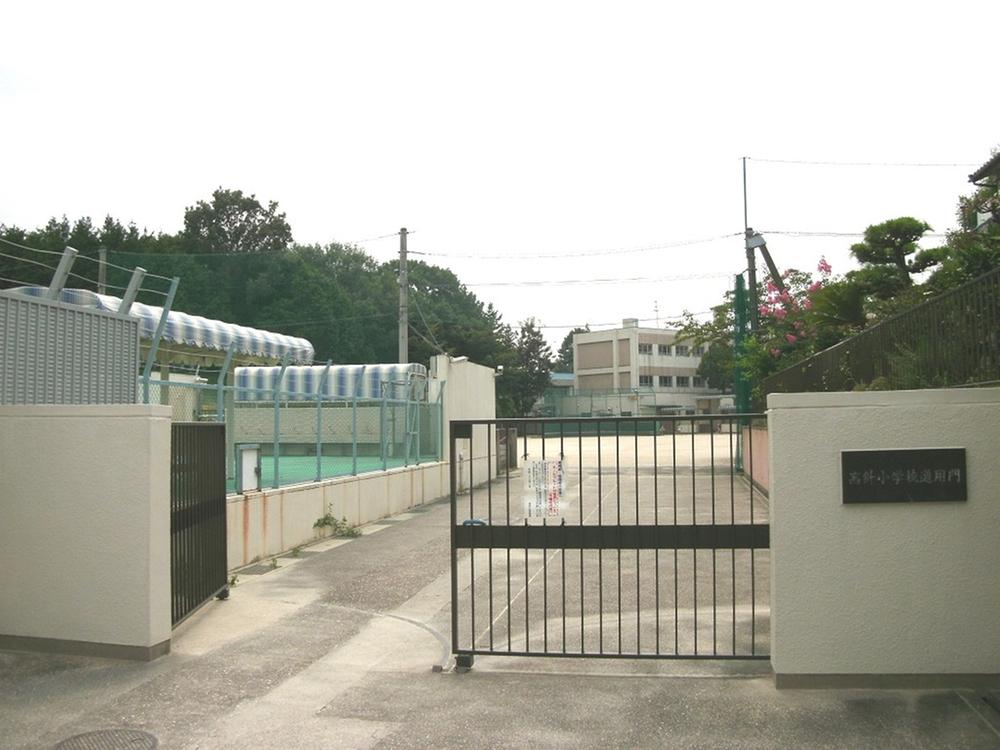 Takabari until elementary school 750m
高針小学校まで750m
Junior high school中学校 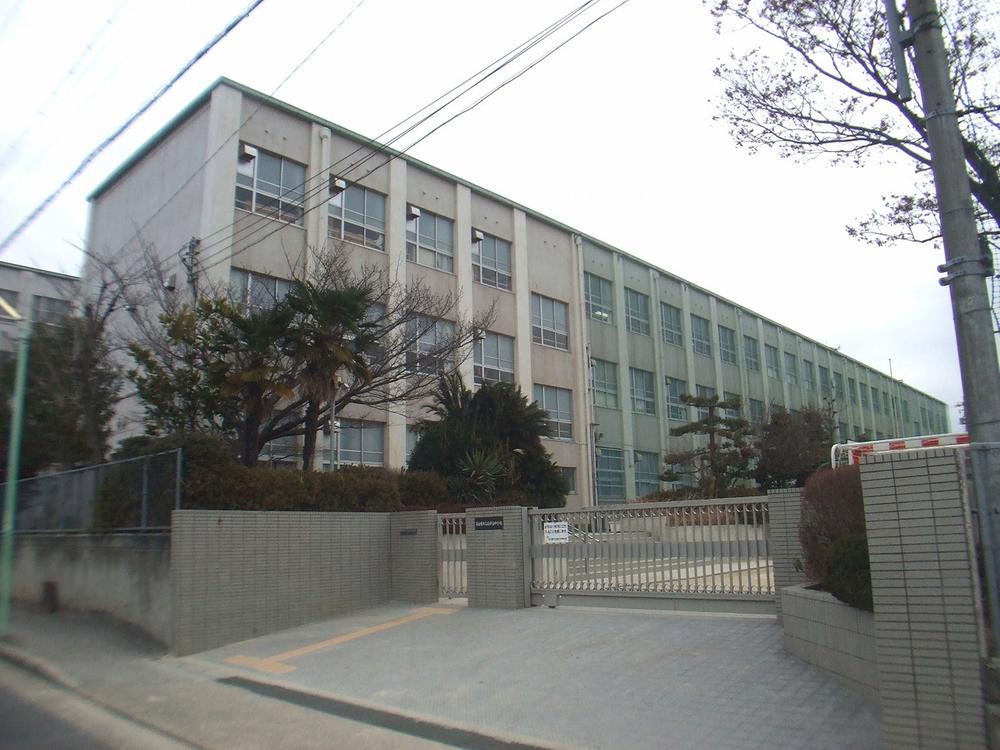 Takabaridai 1400m until junior high school
高針台中学校まで1400m
Location
|











