New Homes » Tokai » Aichi Prefecture » Nagoya Meito-ku
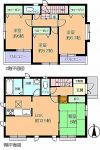 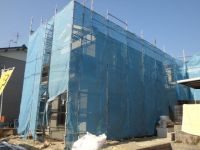
| | Nagoya, Aichi Prefecture Meito-ku, 愛知県名古屋市名東区 |
| Subway Higashiyama Line "Kamiyashiro" walk 42 minutes 地下鉄東山線「上社」歩42分 |
| Zenshitsuminami facing 4LDK 全室南向きの4LDK |
| ■ Paradise Elementary School, Takabaridai junior high school ■極楽小学校、高針台中学校 |
Features pickup 特徴ピックアップ | | Parking two Allowed / Immediate Available / Facing south / Yang per good / All room storage / Siemens south road / A quiet residential area / Or more before road 6m / Japanese-style room / Face-to-face kitchen / 3 face lighting / Barrier-free / Toilet 2 places / 2-story / South balcony / Zenshitsuminami direction / Underfloor Storage / Ventilation good 駐車2台可 /即入居可 /南向き /陽当り良好 /全居室収納 /南側道路面す /閑静な住宅地 /前道6m以上 /和室 /対面式キッチン /3面採光 /バリアフリー /トイレ2ヶ所 /2階建 /南面バルコニー /全室南向き /床下収納 /通風良好 | Event information イベント情報 | | Local tours weekdays ・ Please feel free to contact us a good date and time convenient for you because it will be announced at any time property regardless of the weekend. 現地見学会平日・週末を問わず物件はいつでもご案内させていただきますのでご都合のよい日時をお気軽にお問合せ下さい。 | Price 価格 | | 31,800,000 yen 3180万円 | Floor plan 間取り | | 4LDK 4LDK | Units sold 販売戸数 | | 1 units 1戸 | Land area 土地面積 | | 131.83 sq m (registration) 131.83m2(登記) | Building area 建物面積 | | 90.69 sq m (measured) 90.69m2(実測) | Driveway burden-road 私道負担・道路 | | Nothing, South 6.5m width 無、南6.5m幅 | Completion date 完成時期(築年月) | | December 2013 2013年12月 | Address 住所 | | Nagoya, Aichi Prefecture Meito-ku Daihari 2 愛知県名古屋市名東区大針2 | Traffic 交通 | | Subway Higashiyama Line "Kamiyashiro" walk 42 minutes
Subway Higashiyama Line "Hongo" walk 41 minutes
Subway Higashiyama Line "one company" walk 41 minutes 地下鉄東山線「上社」歩42分
地下鉄東山線「本郷」歩41分
地下鉄東山線「一社」歩41分
| Person in charge 担当者より | | The person in charge Mayumi Takahashi industry experience: in the hope of 10 years customers will propose the meet can be property. Consultation, such as mortgage also please feel free to. 担当者高橋真由美業界経験:10年お客様のご希望にお応えできる物件をご提案いたします。住宅ローンなどのご相談もお気軽にどうぞ。 | Contact お問い合せ先 | | TEL: 0800-602-6007 [Toll free] mobile phone ・ Also available from PHS
Caller ID is not notified
Please contact the "saw SUUMO (Sumo)"
If it does not lead, If the real estate company TEL:0800-602-6007【通話料無料】携帯電話・PHSからもご利用いただけます
発信者番号は通知されません
「SUUMO(スーモ)を見た」と問い合わせください
つながらない方、不動産会社の方は
| Building coverage, floor area ratio 建ぺい率・容積率 | | 40% ・ 80% 40%・80% | Time residents 入居時期 | | Immediate available 即入居可 | Land of the right form 土地の権利形態 | | Ownership 所有権 | Structure and method of construction 構造・工法 | | Wooden 2-story 木造2階建 | Use district 用途地域 | | One low-rise 1種低層 | Overview and notices その他概要・特記事項 | | Contact: Mayumi Takahashi, Facilities: Public Water Supply, This sewage, City gas, Parking: car space 担当者:高橋真由美、設備:公営水道、本下水、都市ガス、駐車場:カースペース | Company profile 会社概要 | | <Mediation> Governor of Aichi Prefecture (1) No. 021932 (Ltd.) Smart Home Yubinbango465-0023 Nagoya, Aichi Prefecture Meito-ku Ishigane-cho, 98 <仲介>愛知県知事(1)第021932号(株)スマートホーム〒465-0023 愛知県名古屋市名東区石が根町98 |
Floor plan間取り図 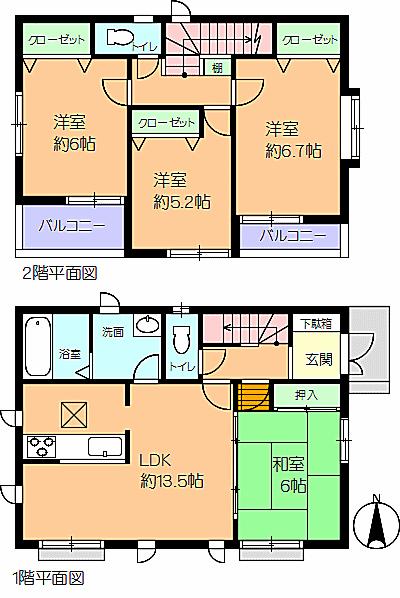 31,800,000 yen, 4LDK, Land area 131.83 sq m , Building area 90.69 sq m 1 Building
3180万円、4LDK、土地面積131.83m2、建物面積90.69m2 1号棟
Local appearance photo現地外観写真 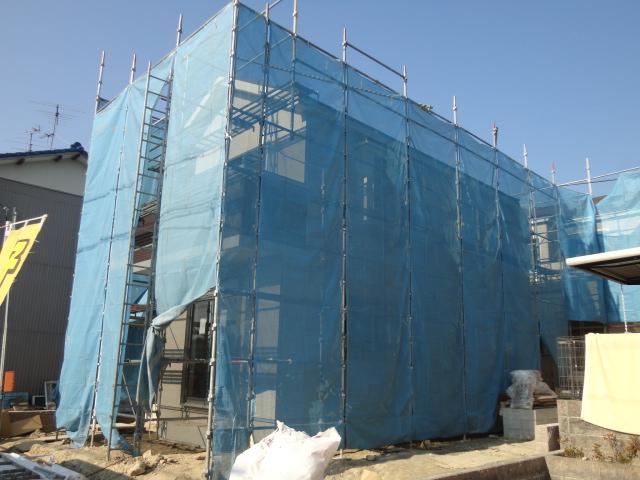 Local (12 May 2013) Shooting
現地(2013年12月)撮影
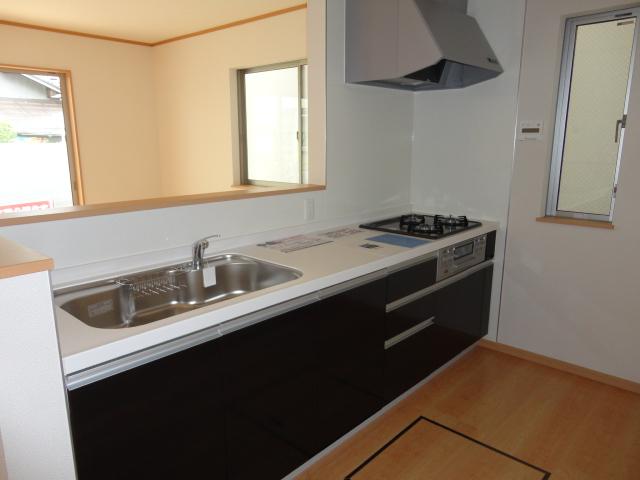 Same specifications photo (kitchen)
同仕様写真(キッチン)
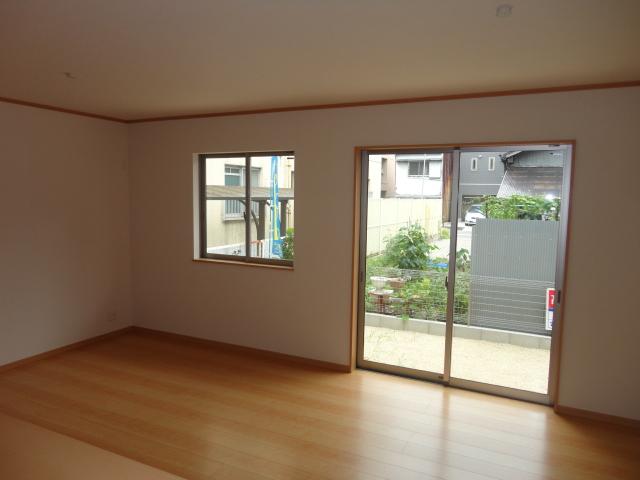 Same specifications photos (living)
同仕様写真(リビング)
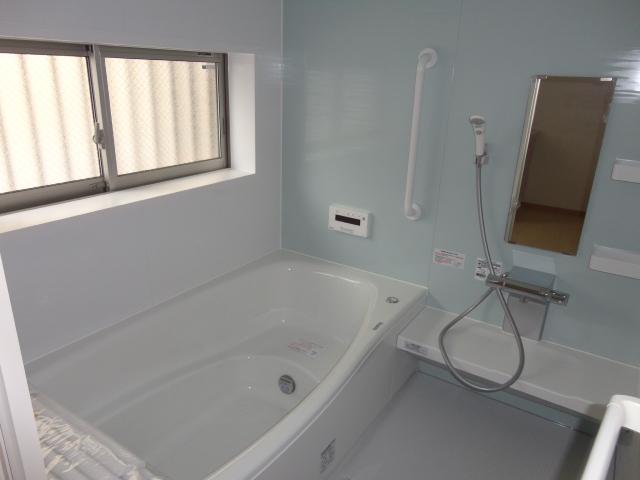 Same specifications photo (bathroom)
同仕様写真(浴室)
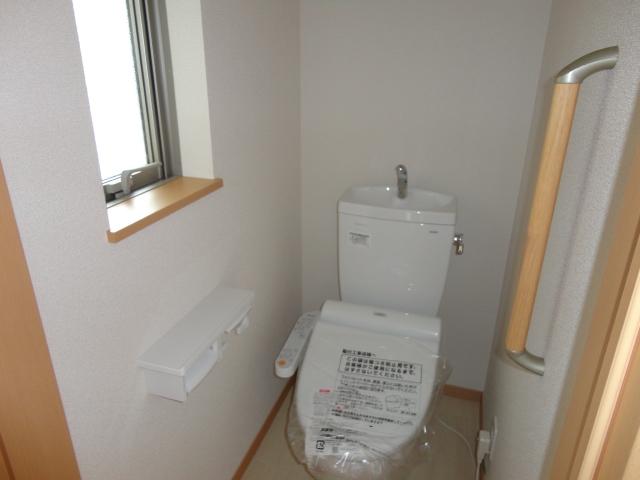 Same specifications photos (Other introspection)
同仕様写真(その他内観)
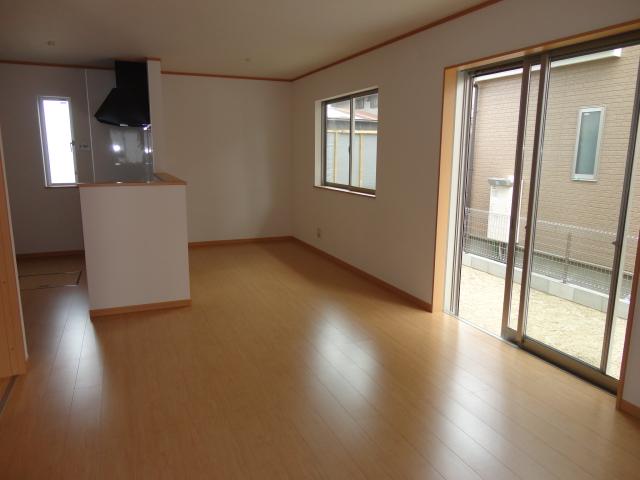 Same specifications photos (living)
同仕様写真(リビング)
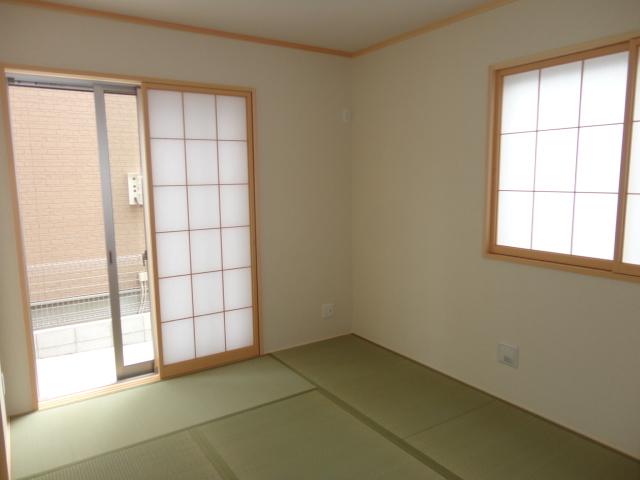 Same specifications photos (Other introspection)
同仕様写真(その他内観)
Primary school小学校 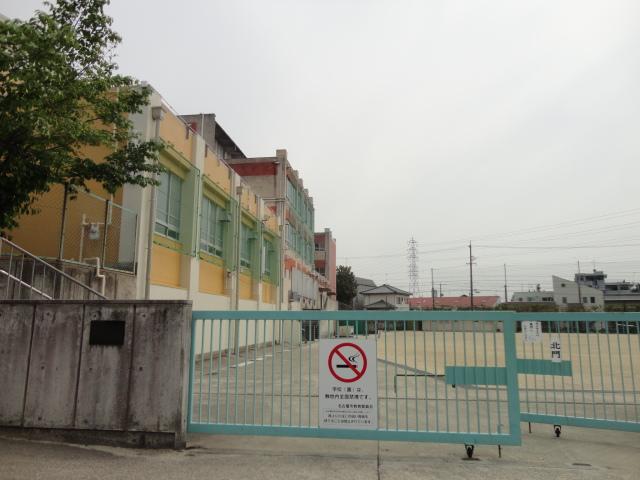 Paradise Elementary School
極楽小学校
Junior high school中学校 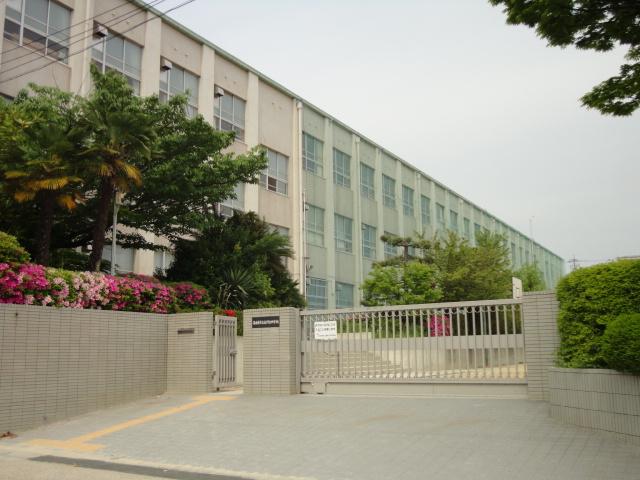 Takabaridai junior high school
高針台中学校
Kindergarten ・ Nursery幼稚園・保育園 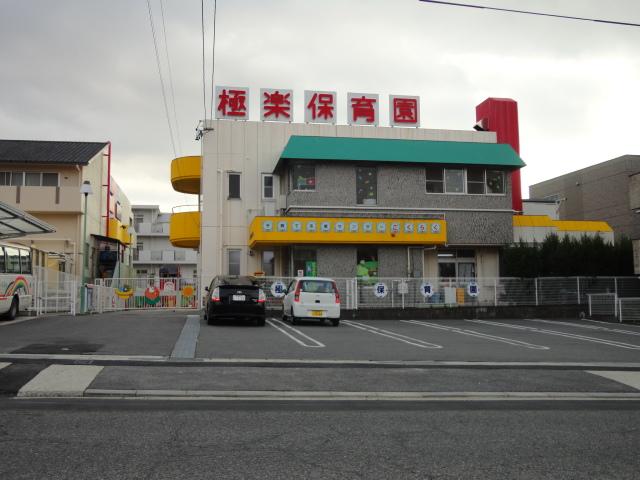 Paradise nursery
極楽保育園
Supermarketスーパー 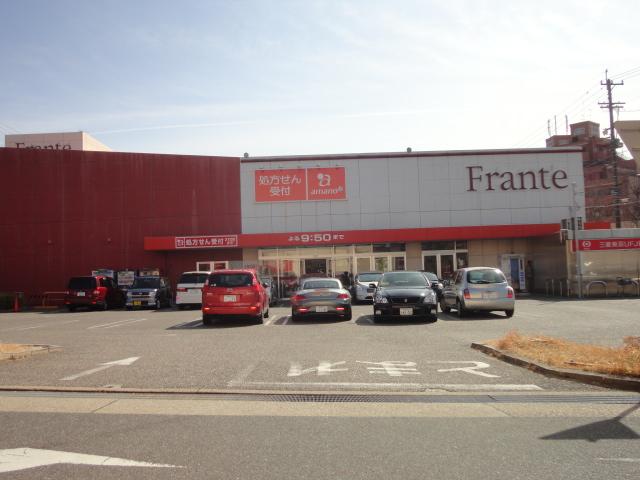 Furante
フランテ
Shopping centreショッピングセンター 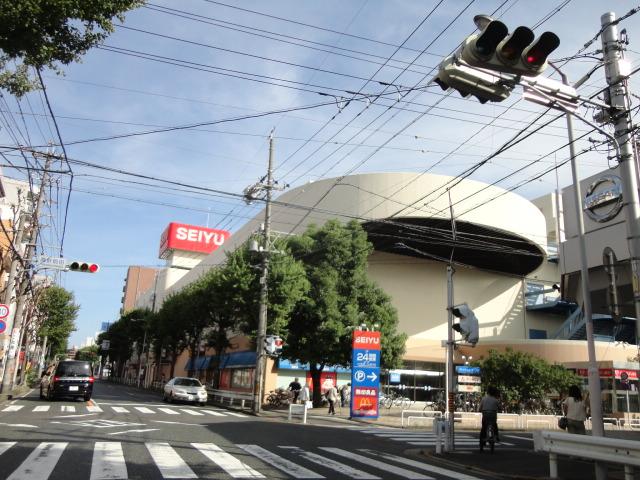 SEIYU
SEIYU
Kindergarten ・ Nursery幼稚園・保育園 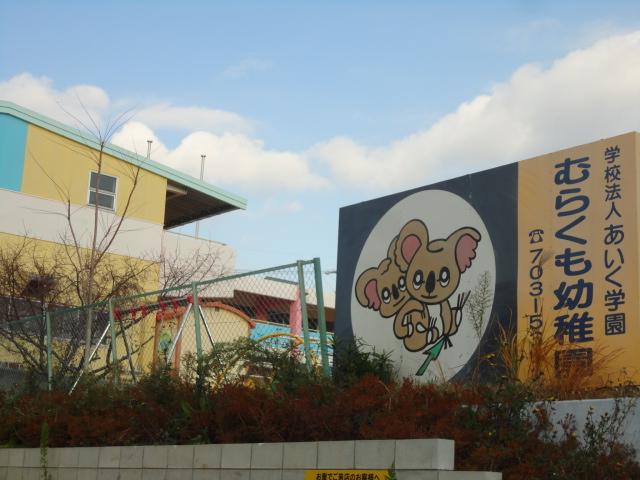 The second cloud masses kindergarten
第2むらくも幼稚園
Park公園 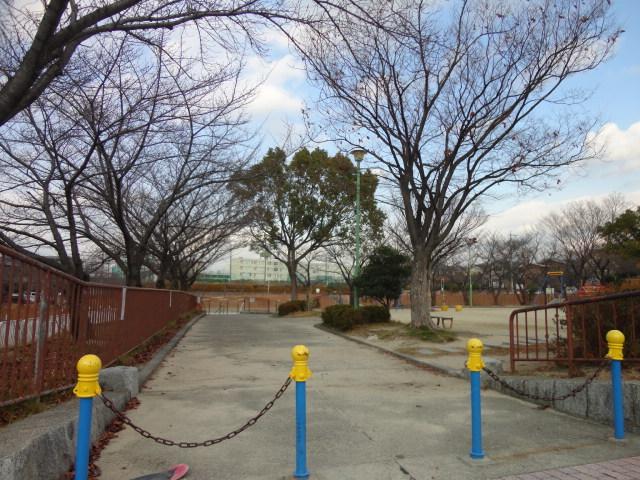 Takabari Central Park
高針中央公園
Location
|
















