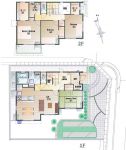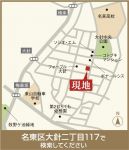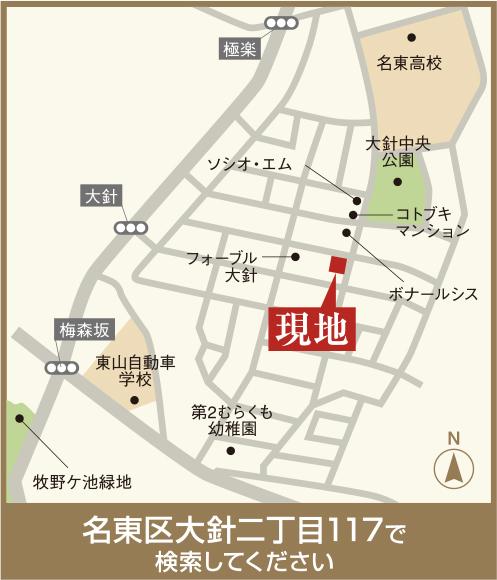2014March
57,300,000 yen, 4LDK, 121.21 sq m
New Homes » Tokai » Aichi Prefecture » Nagoya Meito-ku
 
| | Nagoya, Aichi Prefecture Meito-ku, 愛知県名古屋市名東区 |
| Subway Higashiyama Line "Hongo" 10 minutes paradise walk 7 minutes by bus 地下鉄東山線「本郷」バス10分極楽歩7分 |
| Corner lot shaping land height difference without 角地整形地高低差なし |
Price 価格 | | 57,300,000 yen 5730万円 | Floor plan 間取り | | 4LDK 4LDK | Units sold 販売戸数 | | 1 units 1戸 | Total units 総戸数 | | 3 units 3戸 | Land area 土地面積 | | 165.67 sq m 165.67m2 | Building area 建物面積 | | 121.21 sq m 121.21m2 | Completion date 完成時期(築年月) | | March 2014 mid-scheduled 2014年3月中旬予定 | Address 住所 | | Nagoya, Aichi Prefecture Meito-ku Daihari 2-114 No. 4 愛知県名古屋市名東区大針2-114番4 | Traffic 交通 | | Subway Higashiyama Line "Hongo" 10 minutes paradise walk 7 minutes by bus 地下鉄東山線「本郷」バス10分極楽歩7分
| Related links 関連リンク | | [Related Sites of this company] 【この会社の関連サイト】 | Person in charge 担当者より | | Rep Kaneda ShinAkira 担当者金田真彰 | Contact お問い合せ先 | | Daiwa House Industry Nagoya Branch Nisshin xevo exhibition hall Contact: Kaneda TEL: 052-805-8471 Please inquire as "saw SUUMO (Sumo)" 大和ハウス工業 名古屋支社 日進xevo展示場 担当:金田TEL:052-805-8471「SUUMO(スーモ)を見た」と問い合わせください | Expenses 諸費用 | | Other expenses: - その他諸費用:- | Building coverage, floor area ratio 建ぺい率・容積率 | | 40% ・ 80% 40%・80% | Time residents 入居時期 | | March 2014 in late schedule 2014年3月下旬予定 | Land of the right form 土地の権利形態 | | Ownership 所有権 | Structure and method of construction 構造・工法 | | Light-gauge steel 2-story (1 units) 軽量鉄骨2階建(1戸) | Use district 用途地域 | | One low-rise 1種低層 | Overview and notices その他概要・特記事項 | | Contact: Kaneda ShinAkira, Building confirmation number: No. H25 confirmation architecture CI Tokai No. A02847 担当者:金田真彰、建築確認番号:第H25確認建築CI東海A02847号 | Company profile 会社概要 | | [Advertiser] <Seller> Minister of Land, Infrastructure and Transport (14) No. 245 (company) Osaka realty business Association (Company) Real Estate Association Daiwa House Industry Co., Ltd. Yubinbango530-8241 Osaka Umeda 3-chome No. 3 No. 5 [Seller] Daiwa House Industry Co., Ltd. [Sale] Seller 【広告主】<売主>国土交通大臣(14)第245号(社)大阪府宅地建物取引業協会会員(社)不動産協会会員大和ハウス工業株式会社〒530-8241 大阪府大阪市梅田3丁目3番5号【売主】大和ハウス工業株式会社【販売】売主 |
Floor plan間取り図 ![Floor plan. [No. 3 place] So we have drawn on the basis of the Plan view] drawings, Plan and the outer structure ・ Planting, such as might actually differ slightly from. Also, It is such as furniture not included in the price.](/images/aichi/nagoyashimeito/b4bb870001.jpg) [No. 3 place] So we have drawn on the basis of the Plan view] drawings, Plan and the outer structure ・ Planting, such as might actually differ slightly from. Also, It is such as furniture not included in the price.
【3号地】[プラン図]図面を基に描いておりますので、プラン及び外構・植栽などは実際と多少異なる場合があります。 また、家具などは価格に含まれません。
Local guide map現地案内図  ※ Near the guide map
※付近案内図
Location
|


![Floor plan. [No. 3 place] So we have drawn on the basis of the Plan view] drawings, Plan and the outer structure ・ Planting, such as might actually differ slightly from. Also, It is such as furniture not included in the price.](/images/aichi/nagoyashimeito/b4bb870001.jpg)
