New Homes » Tokai » Aichi Prefecture » Nagoya Meito-ku
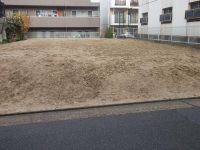 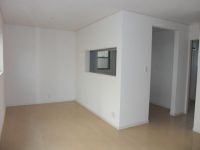
| | Nagoya, Aichi Prefecture Meito-ku, 愛知県名古屋市名東区 |
| Subway Higashiyama Line "Kamiyashiro" walk 23 minutes 地下鉄東山線「上社」歩23分 |
| All room storage space happy also to the nursery. Face-to-face kitchen that can dishes while watching the children play in the living room. First of all your phone! Please contact us as "a look at the SUUMO"! 子供部屋にも嬉しい全居室収納スペース。リビングで遊ぶお子様を見守りながらお料理ができる対面キッチン。まずはお電話を!「SUUMOを見て」とお問い合わせください! |
| Corresponding to the flat-35S, Parking two Allowed, Facing south, System kitchen, Bathroom Dryer, Pre-ground survey, All room storage, A quiet residential area, LDK15 tatami mats or moreese-style room, Washbasin with shower, Face-to-face kitchen, Toilet 2 places, Bathroom 1 tsubo or more, 2-story, 2 or more sides balcony, Double-glazing, Underfloor Storage, The window in the bathroom, TV monitor interphone, Walk-in closet, All room 6 tatami mats or more, City gas, All rooms are two-sided lighting フラット35Sに対応、駐車2台可、南向き、システムキッチン、浴室乾燥機、地盤調査済、全居室収納、閑静な住宅地、LDK15畳以上、和室、シャワー付洗面台、対面式キッチン、トイレ2ヶ所、浴室1坪以上、2階建、2面以上バルコニー、複層ガラス、床下収納、浴室に窓、TVモニタ付インターホン、ウォークインクロゼット、全居室6畳以上、都市ガス、全室2面採光 |
Features pickup 特徴ピックアップ | | Corresponding to the flat-35S / Pre-ground survey / Parking two Allowed / Facing south / System kitchen / Bathroom Dryer / All room storage / A quiet residential area / LDK15 tatami mats or more / Japanese-style room / Washbasin with shower / Face-to-face kitchen / Toilet 2 places / Bathroom 1 tsubo or more / 2-story / 2 or more sides balcony / Double-glazing / Underfloor Storage / The window in the bathroom / TV monitor interphone / Walk-in closet / All room 6 tatami mats or more / City gas / All rooms are two-sided lighting フラット35Sに対応 /地盤調査済 /駐車2台可 /南向き /システムキッチン /浴室乾燥機 /全居室収納 /閑静な住宅地 /LDK15畳以上 /和室 /シャワー付洗面台 /対面式キッチン /トイレ2ヶ所 /浴室1坪以上 /2階建 /2面以上バルコニー /複層ガラス /床下収納 /浴室に窓 /TVモニタ付インターホン /ウォークインクロゼット /全居室6畳以上 /都市ガス /全室2面採光 | Price 価格 | | 34,800,000 yen ~ 36,800,000 yen 3480万円 ~ 3680万円 | Floor plan 間取り | | 4LDK 4LDK | Units sold 販売戸数 | | 2 units 2戸 | Total units 総戸数 | | 2 units 2戸 | Land area 土地面積 | | 122.57 sq m ~ 142 sq m (registration) 122.57m2 ~ 142m2(登記) | Building area 建物面積 | | 98.01 sq m ~ 98.98 sq m (registration) 98.01m2 ~ 98.98m2(登記) | Driveway burden-road 私道負担・道路 | | Act 42 paragraph 1 No. 1 road Width 6.2m 法第42条1項1号道路 幅員6.2m | Completion date 完成時期(築年月) | | March 2014 mid-scheduled 2014年3月中旬予定 | Address 住所 | | Nagoya, Aichi Prefecture Meito-ku Inokoishi 3-214 愛知県名古屋市名東区猪子石3-214 | Traffic 交通 | | Subway Higashiyama Line "Kamiyashiro" walk 23 minutes
Subway Higashiyama Line "Hongo" walk 23 minutes
Subway Higashiyama Line "Fujigaoka" walk 25 minutes 地下鉄東山線「上社」歩23分
地下鉄東山線「本郷」歩23分
地下鉄東山線「藤が丘」歩25分
| Related links 関連リンク | | [Related Sites of this company] 【この会社の関連サイト】 | Contact お問い合せ先 | | TEL: 052-779-5551 Please inquire as "saw SUUMO (Sumo)" TEL:052-779-5551「SUUMO(スーモ)を見た」と問い合わせください | Building coverage, floor area ratio 建ぺい率・容積率 | | Building coverage: 50% Volume ratio: 150% 建ぺい率:50% 容積率:150% | Time residents 入居時期 | | Consultation 相談 | Land of the right form 土地の権利形態 | | Ownership 所有権 | Structure and method of construction 構造・工法 | | Wooden 2-story 木造2階建 | Use district 用途地域 | | One low-rise 1種低層 | Land category 地目 | | Residential land 宅地 | Overview and notices その他概要・特記事項 | | Building confirmation number: No. H25 confirmation architecture Love Kenjuse No. 24278 The H25 confirmation architecture Love Kenjuse No. 24279 建築確認番号:第H25確認建築愛建住セ24278号 第H25確認建築愛建住セ24279号 | Company profile 会社概要 | | <Mediation> Governor of Aichi Prefecture (1) No. 022554 (Ltd.) Timaindzu Yubinbango465-0033 Nagoya, Aichi Prefecture Meito-ku Akegaoka 123-2 <仲介>愛知県知事(1)第022554号(株)ティーマインヅ〒465-0033 愛知県名古屋市名東区明が丘123-2 |
Local appearance photo現地外観写真 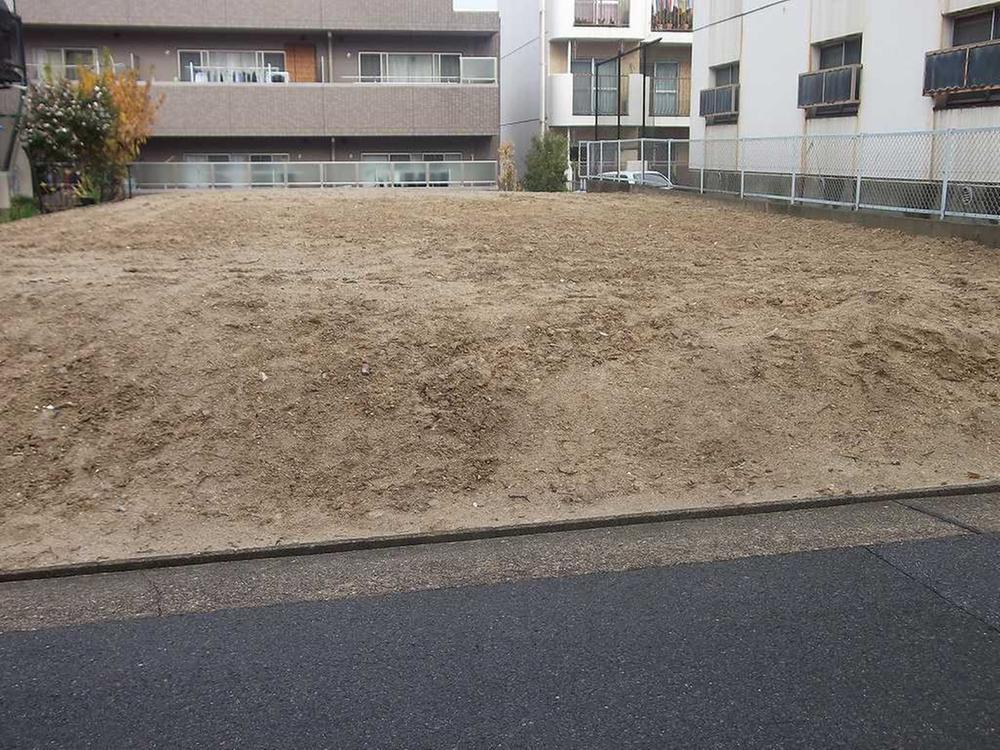 Local (12 May 2013) Shooting
現地(2013年12月)撮影
Otherその他 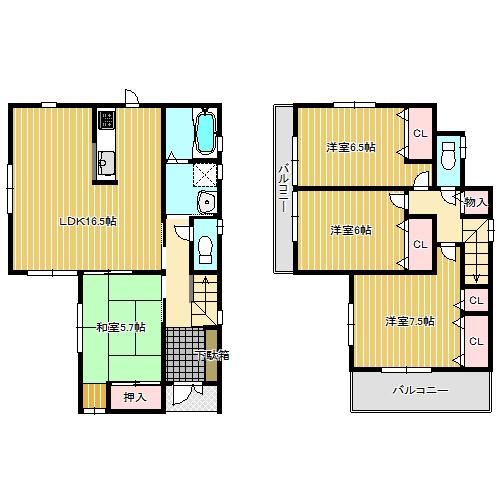 Price 36,800,000 yen, 4LDK, Land area 122.57m2, Building area 98.01m2
価格3680万円、4LDK、土地面積122.57m2、建物面積98.01m2
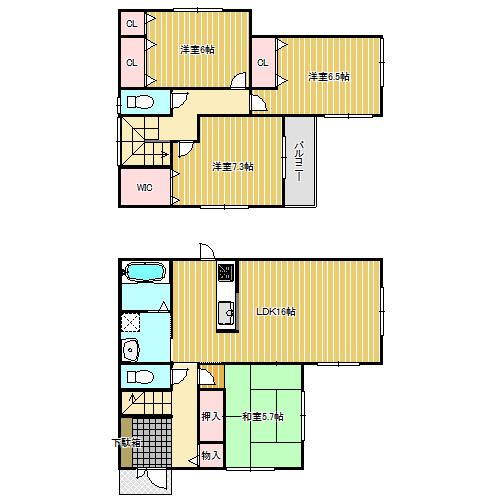 Price 34,800,000 yen, 4LDK, Land area 142.00 sq m building area 98.98 sq m
価格3480万円、4LDK、 土地面積142.00m2建物面積98.98m2
Same specifications photos (living)同仕様写真(リビング) 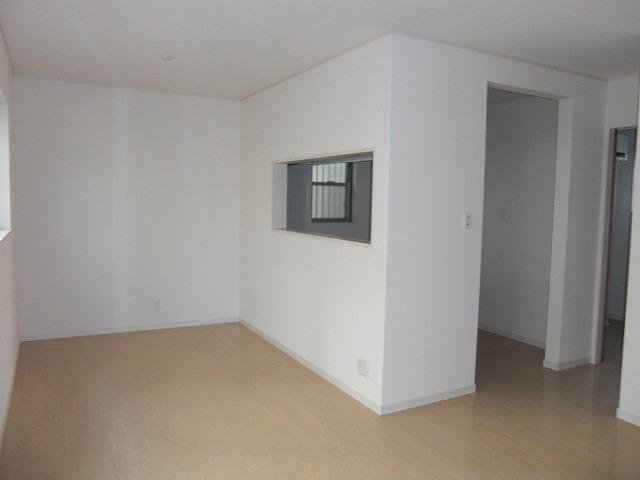 (1 Building) same specification
(1号棟)同仕様
Same specifications photo (bathroom)同仕様写真(浴室) 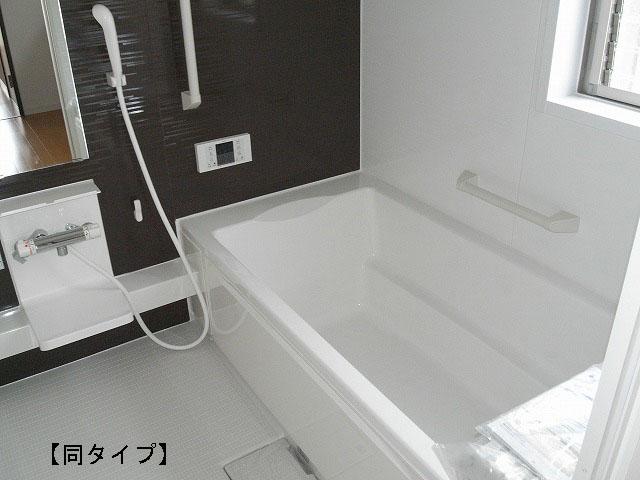 (1 Building) same specification
(1号棟)同仕様
Local photos, including front road前面道路含む現地写真 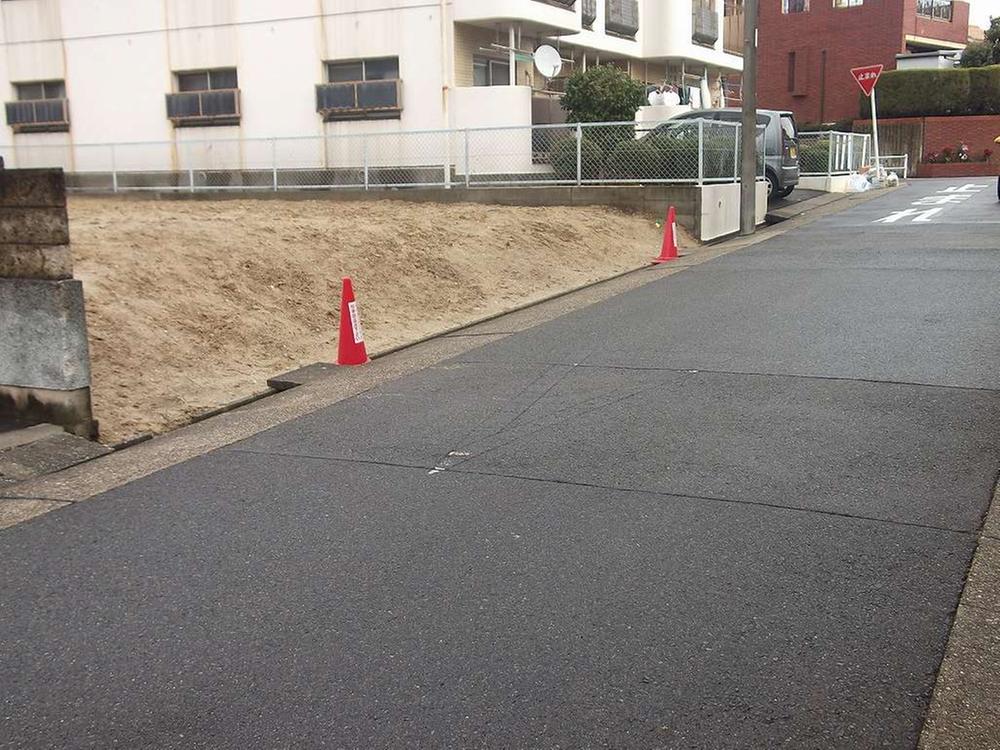 Local (12 May 2013) Shooting
現地(2013年12月)撮影
Junior high school中学校 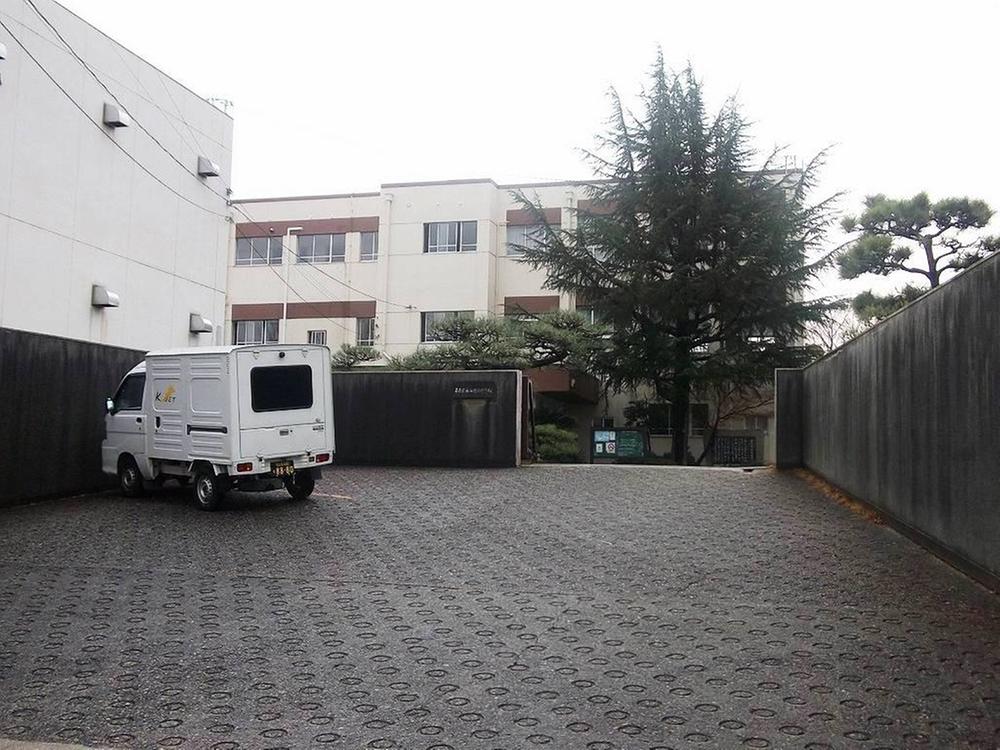 817m to Nagoya Municipal Ithaca junior high school
名古屋市立猪高中学校まで817m
Primary school小学校 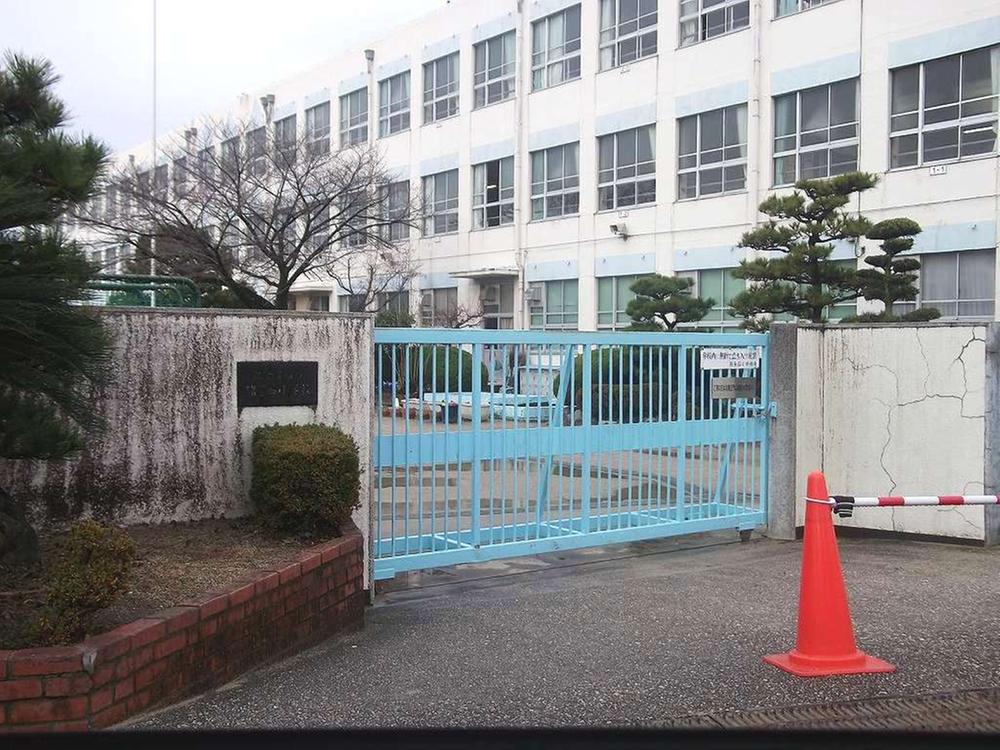 226m to Nagoya Municipal Inokoishi Elementary School
名古屋市立猪子石小学校まで226m
Location
|









