New Homes » Tokai » Aichi Prefecture » Nagoya Meito-ku
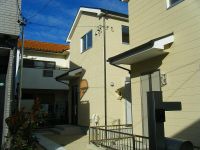 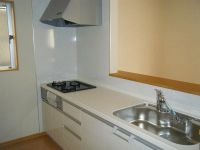
| | Nagoya, Aichi Prefecture Meito-ku, 愛知県名古屋市名東区 |
| Subway Higashiyama Line "Kamiyashiro" walk 28 minutes 地下鉄東山線「上社」歩28分 |
| In the spring you can see the cherry blossoms in full bloom of Canare River. You can cherry-blossom viewing. First of all your phone! Please contact us as "a look at the SUUMO"! 春には香流川の満開の桜が見れます。お花見できます。まずはお電話を!「SUUMOを見て」とお問い合わせください! |
| Corresponding to the flat-35S, Immediate Available, Washbasin with shower, All room storage, System kitchen, Face-to-face kitchen, Parking two Allowed, 2 along the line more accessible, Super close, Facing south, Or more before road 6m, Corner lotese-style room, Toilet 2 places, Bathroom 1 tsubo or more, 2-story, South balcony, Double-glazing, Warm water washing toilet seat, TV monitor interphone, City gas, roof balcony フラット35Sに対応、即入居可、シャワー付洗面台、全居室収納、システムキッチン、対面式キッチン、駐車2台可、2沿線以上利用可、スーパーが近い、南向き、前道6m以上、角地、和室、トイレ2ヶ所、浴室1坪以上、2階建、南面バルコニー、複層ガラス、温水洗浄便座、TVモニタ付インターホン、都市ガス、ルーフバルコニー |
Features pickup 特徴ピックアップ | | Corresponding to the flat-35S / Parking two Allowed / Immediate Available / 2 along the line more accessible / Super close / Facing south / System kitchen / All room storage / Or more before road 6m / Corner lot / Japanese-style room / Washbasin with shower / Face-to-face kitchen / Toilet 2 places / Bathroom 1 tsubo or more / 2-story / South balcony / Double-glazing / Warm water washing toilet seat / TV monitor interphone / City gas / roof balcony フラット35Sに対応 /駐車2台可 /即入居可 /2沿線以上利用可 /スーパーが近い /南向き /システムキッチン /全居室収納 /前道6m以上 /角地 /和室 /シャワー付洗面台 /対面式キッチン /トイレ2ヶ所 /浴室1坪以上 /2階建 /南面バルコニー /複層ガラス /温水洗浄便座 /TVモニタ付インターホン /都市ガス /ルーフバルコニー | Price 価格 | | 25,900,000 yen 2590万円 | Floor plan 間取り | | 4LDK 4LDK | Units sold 販売戸数 | | 1 units 1戸 | Total units 総戸数 | | 6 units 6戸 | Land area 土地面積 | | 163.75 sq m (registration) 163.75m2(登記) | Building area 建物面積 | | 99.38 sq m (registration) 99.38m2(登記) | Driveway burden-road 私道負担・道路 | | Public roads of the inner road 4.6m sidewalk 2.6m of west width 63.25m 西側幅員63.25mの内側道4.6m歩道2.6mの公道 | Completion date 完成時期(築年月) | | 2013 mid-October 2013年10月中旬 | Address 住所 | | Nagoya, Aichi Prefecture Meito-ku Hikiyama 2-1114 愛知県名古屋市名東区引山2-1114 | Traffic 交通 | | Subway Higashiyama Line "Kamiyashiro" walk 28 minutes
Setosen Meitetsu "Kitayama" walk 28 minutes
Subway Higashiyama Line "Hongo" walk 32 minutes 地下鉄東山線「上社」歩28分
名鉄瀬戸線「喜多山」歩28分
地下鉄東山線「本郷」歩32分
| Related links 関連リンク | | [Related Sites of this company] 【この会社の関連サイト】 | Contact お問い合せ先 | | TEL: 052-779-5551 Please inquire as "saw SUUMO (Sumo)" TEL:052-779-5551「SUUMO(スーモ)を見た」と問い合わせください | Building coverage, floor area ratio 建ぺい率・容積率 | | Building coverage 60% Volume rate of 200% 建ぺい率60% 容積率200% | Time residents 入居時期 | | Immediate available 即入居可 | Land of the right form 土地の権利形態 | | Ownership 所有権 | Structure and method of construction 構造・工法 | | Wooden 2-story 木造2階建 | Use district 用途地域 | | One dwelling, Two dwellings 1種住居、2種住居 | Land category 地目 | | Residential land 宅地 | Other limitations その他制限事項 | | Regulations have by the Landscape Act, Quasi-fire zones 景観法による規制有、準防火地域 | Company profile 会社概要 | | <Mediation> Governor of Aichi Prefecture (1) No. 022554 (Ltd.) Timaindzu Yubinbango465-0033 Nagoya, Aichi Prefecture Meito-ku Akegaoka 123-2 <仲介>愛知県知事(1)第022554号(株)ティーマインヅ〒465-0033 愛知県名古屋市名東区明が丘123-2 |
Local appearance photo現地外観写真 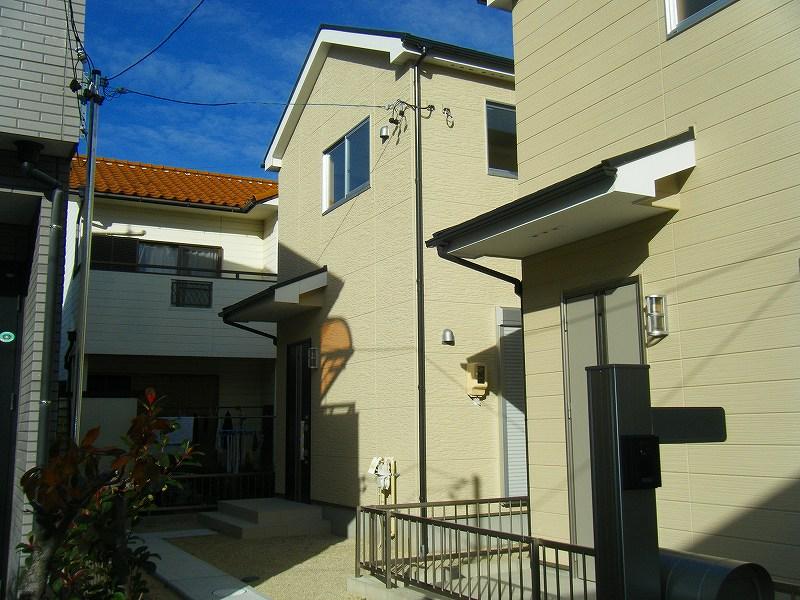 Local (12 May 2013) Shooting
現地(2013年12月)撮影
Kitchenキッチン 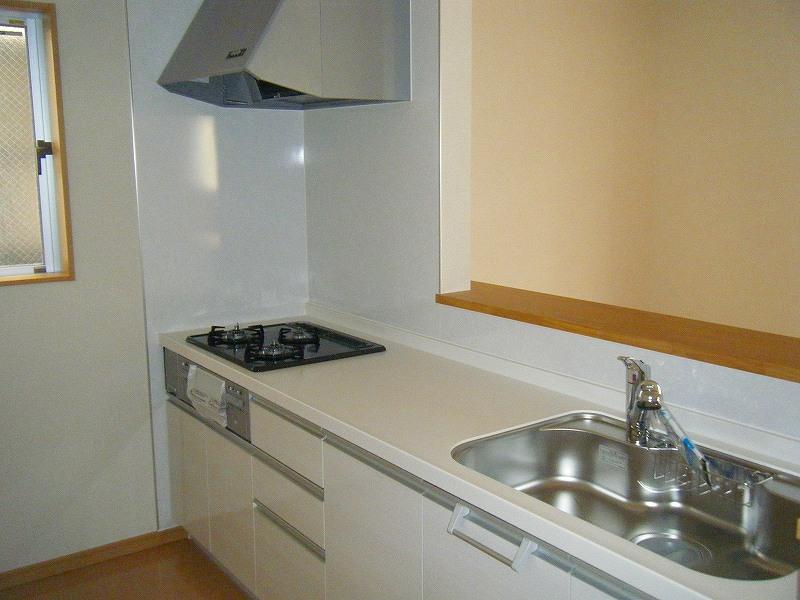 Indoor (12 May 2013) Shooting Building 3
室内(2013年12月)撮影 3号棟
Livingリビング 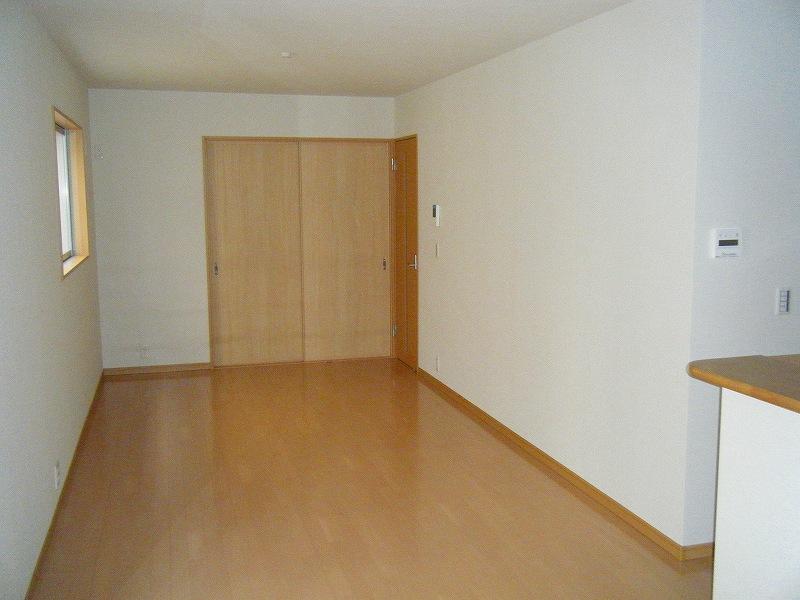 Indoor (12 May 2013) Shooting
室内(2013年12月)撮影
Floor plan間取り図 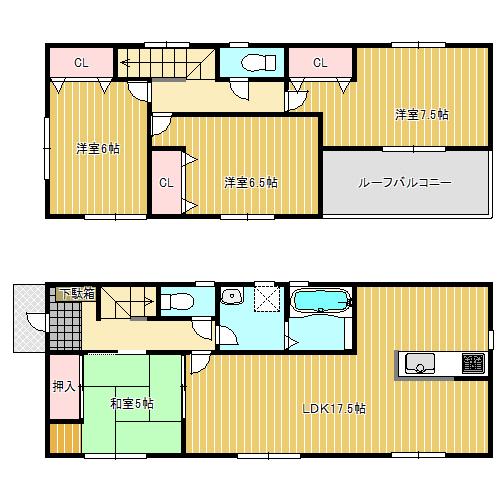 (6 Building), Price 25,900,000 yen, 4LDK, Land area 163.75 sq m , Building area 99.38 sq m
(6号棟)、価格2590万円、4LDK、土地面積163.75m2、建物面積99.38m2
Livingリビング 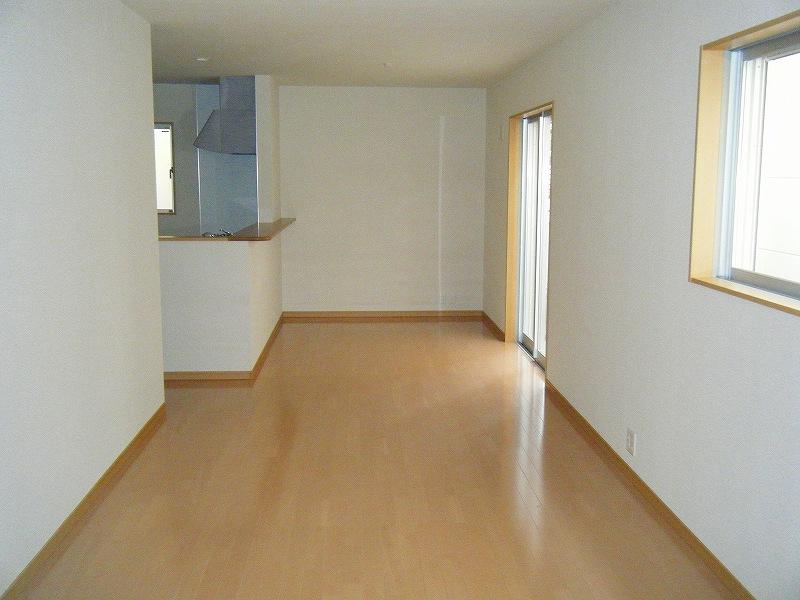 Indoor (12 May 2013) Shooting
室内(2013年12月)撮影
Bathroom浴室 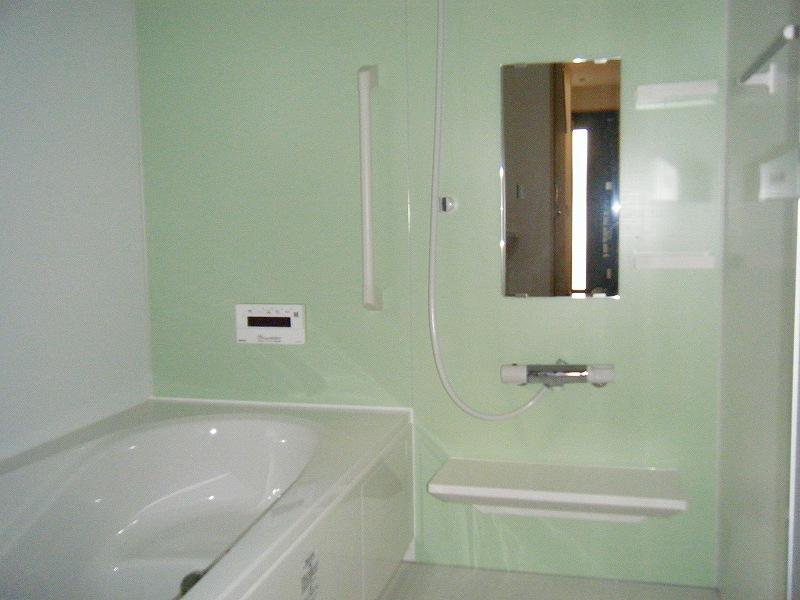 Indoor (12 May 2013) Shooting
室内(2013年12月)撮影
Non-living roomリビング以外の居室 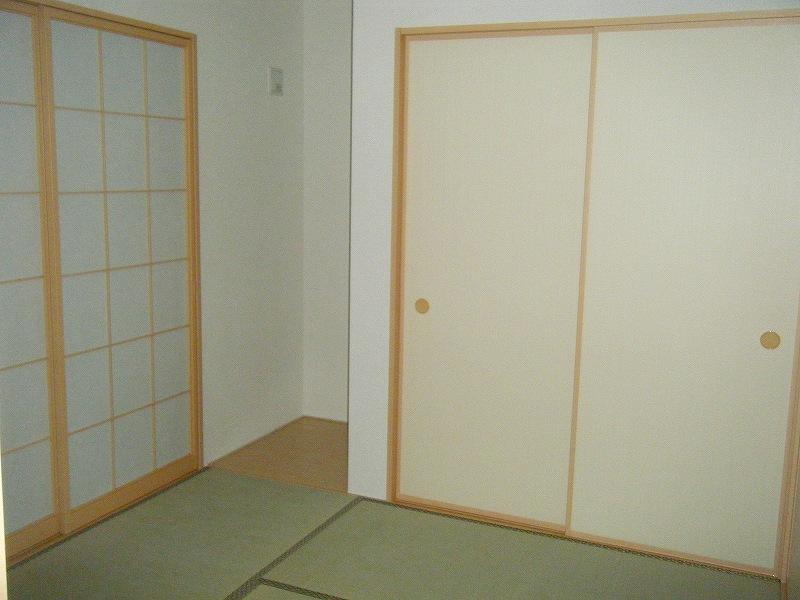 Indoor (12 May 2013) Shooting
室内(2013年12月)撮影
Entrance玄関 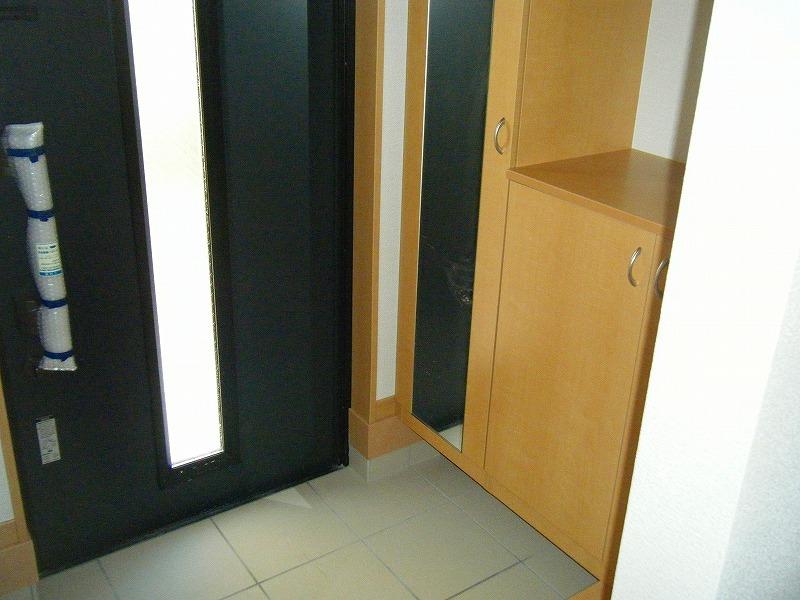 Indoor (12 May 2013) Shooting
室内(2013年12月)撮影
Wash basin, toilet洗面台・洗面所 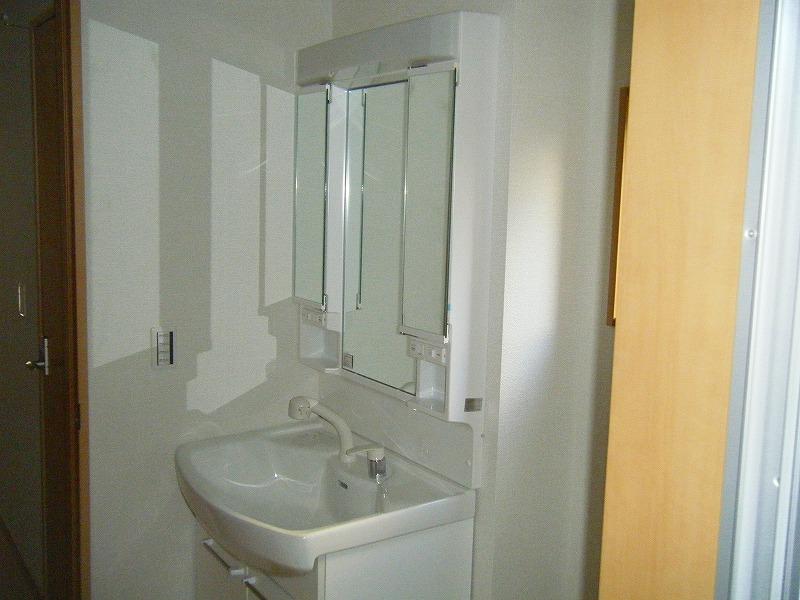 Indoor (12 May 2013) Shooting
室内(2013年12月)撮影
Balconyバルコニー 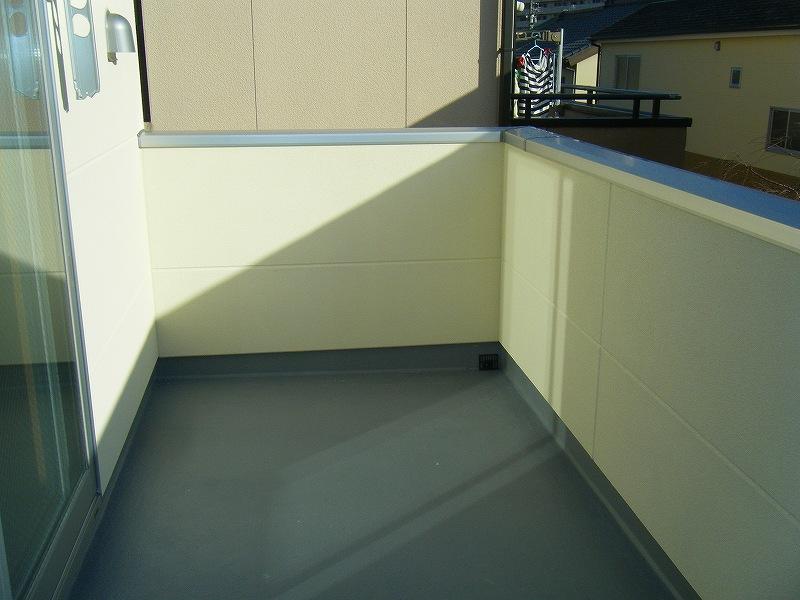 Indoor (12 May 2013) Shooting
室内(2013年12月)撮影
Supermarketスーパー 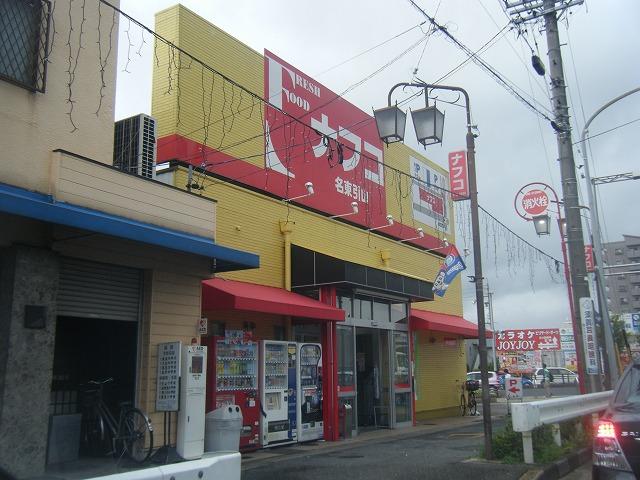 Nafuko Meito until Hikiyama shop 231m
ナフコ名東引山店まで231m
Non-living roomリビング以外の居室 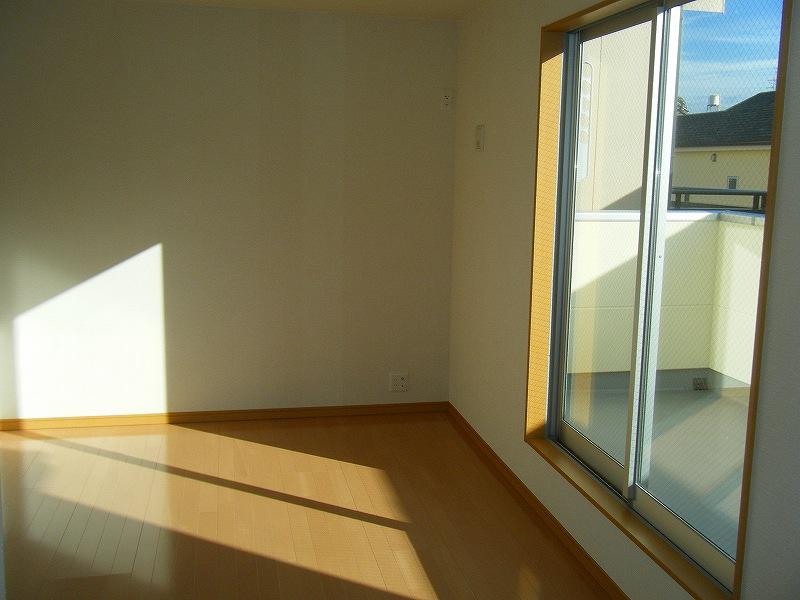 Indoor (12 May 2013) Shooting
室内(2013年12月)撮影
Junior high school中学校 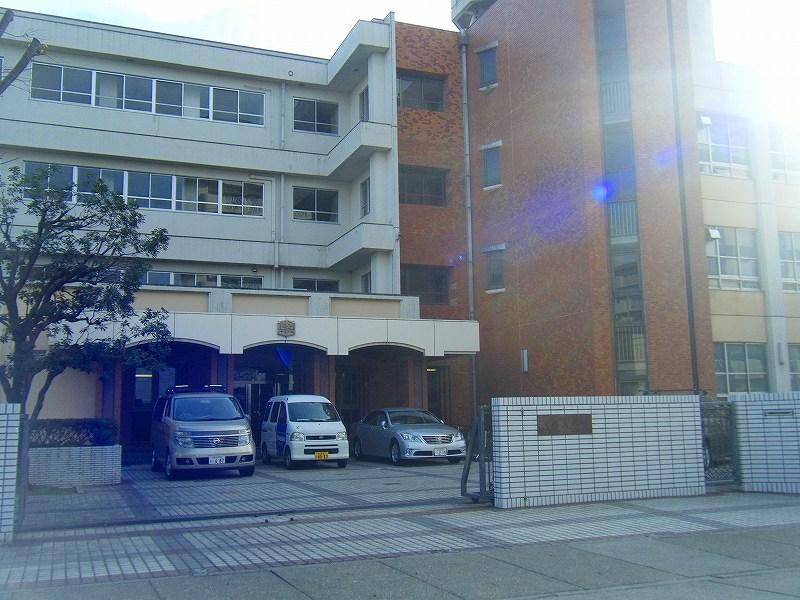 1337m to Nagoya City Tatsuka flow junior high school
名古屋市立香流中学校まで1337m
Non-living roomリビング以外の居室 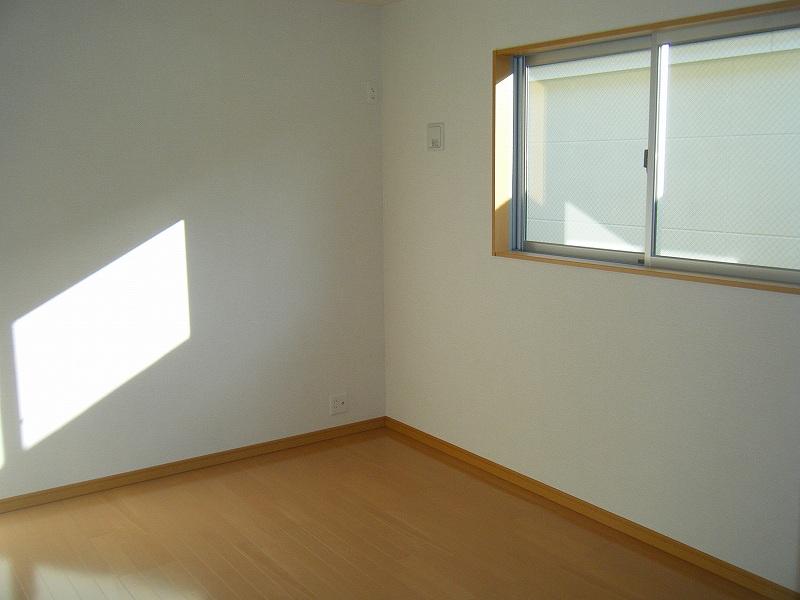 Indoor (12 May 2013) Shooting
室内(2013年12月)撮影
Primary school小学校 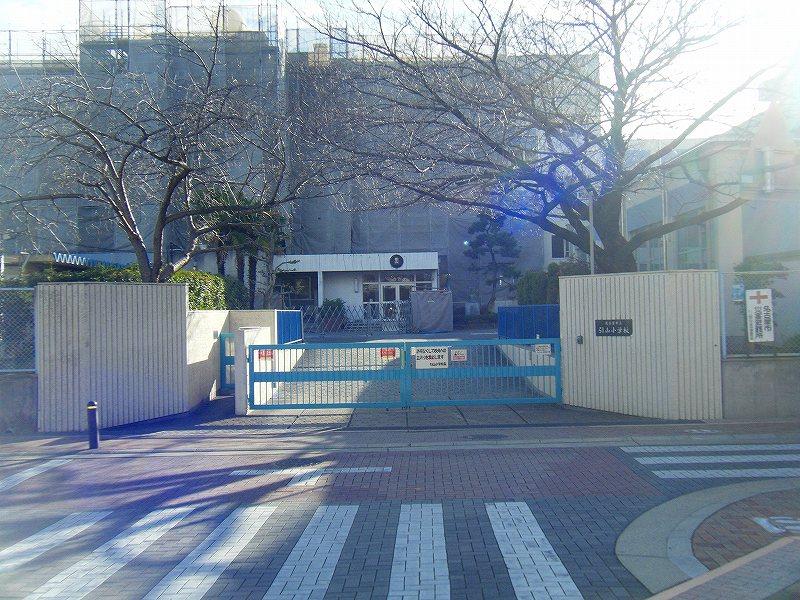 293m to Nagoya Municipal Hikiyama Elementary School
名古屋市立引山小学校まで293m
Kindergarten ・ Nursery幼稚園・保育園 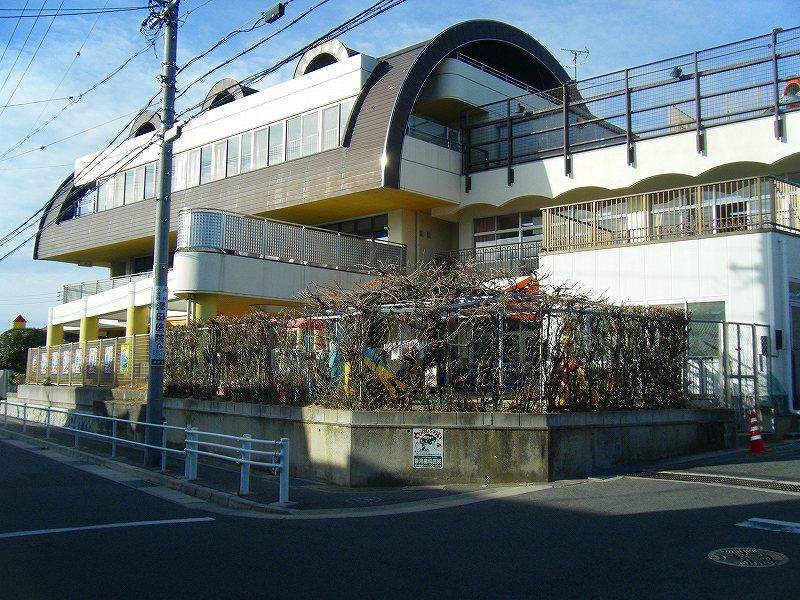 Canare 545m to nursery school
香流保育園まで545m
Location
|

















