New Homes » Tokai » Aichi Prefecture » Nagoya Meito-ku
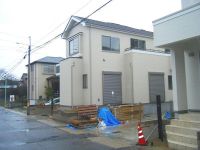 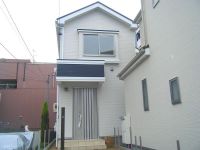
| | Nagoya, Aichi Prefecture Meito-ku, 愛知県名古屋市名東区 |
| Subway Higashiyama Line "Kamiyashiro" walk 26 minutes 地下鉄東山線「上社」歩26分 |
| Zenshitsuminami facing a which was either warm. First of all your phone! Please contact us as "a look at the SUUMO"! 全室南向きであったかポカポカ。まずはお電話を!「SUUMOを見て」とお問い合わせください! |
| Parking two Allowed, Zenshitsuminami direction, LDK15 tatami mats or more, All room storage, Construction housing performance with evaluation, System kitchen, Design house performance with evaluation, Corresponding to the flat-35S, Pre-ground survey, Riverside, Super close, Facing south, Siemens south road, Or more before road 6m, Corner lotese-style room, garden, Washbasin with shower, Face-to-face kitchen, Toilet 2 places, Bathroom 1 tsubo or more, 2-story, South balcony, Double-glazing, Warm water washing toilet seat, Underfloor Storage, The window in the bathroom, TV monitor interphone, City gas, Maintained sidewalk, Flat terrain 駐車2台可、全室南向き、LDK15畳以上、全居室収納、建設住宅性能評価付、システムキッチン、設計住宅性能評価付、フラット35Sに対応、地盤調査済、リバーサイド、スーパーが近い、南向き、南側道路面す、前道6m以上、角地、和室、庭、シャワー付洗面台、対面式キッチン、トイレ2ヶ所、浴室1坪以上、2階建、南面バルコニー、複層ガラス、温水洗浄便座、床下収納、浴室に窓、TVモニタ付インターホン、都市ガス、整備された歩道、平坦地 |
Features pickup 特徴ピックアップ | | Construction housing performance with evaluation / Design house performance with evaluation / Corresponding to the flat-35S / Pre-ground survey / Parking two Allowed / Riverside / Super close / Facing south / System kitchen / All room storage / Siemens south road / LDK15 tatami mats or more / Or more before road 6m / Corner lot / Japanese-style room / garden / Washbasin with shower / Face-to-face kitchen / Toilet 2 places / Bathroom 1 tsubo or more / 2-story / South balcony / Double-glazing / Zenshitsuminami direction / Warm water washing toilet seat / Underfloor Storage / The window in the bathroom / TV monitor interphone / City gas / Maintained sidewalk / Flat terrain 建設住宅性能評価付 /設計住宅性能評価付 /フラット35Sに対応 /地盤調査済 /駐車2台可 /リバーサイド /スーパーが近い /南向き /システムキッチン /全居室収納 /南側道路面す /LDK15畳以上 /前道6m以上 /角地 /和室 /庭 /シャワー付洗面台 /対面式キッチン /トイレ2ヶ所 /浴室1坪以上 /2階建 /南面バルコニー /複層ガラス /全室南向き /温水洗浄便座 /床下収納 /浴室に窓 /TVモニタ付インターホン /都市ガス /整備された歩道 /平坦地 | Price 価格 | | 26,900,000 yen ~ 34,800,000 yen 2690万円 ~ 3480万円 | Floor plan 間取り | | 4LDK 4LDK | Units sold 販売戸数 | | 4 units 4戸 | Total units 総戸数 | | 5 units 5戸 | Land area 土地面積 | | 113.14 sq m ~ 127.2 sq m (registration) 113.14m2 ~ 127.2m2(登記) | Building area 建物面積 | | 96.69 sq m ~ 101.03 sq m (registration) 96.69m2 ~ 101.03m2(登記) | Driveway burden-road 私道負担・道路 | | Contact surface on the west side width 6m public road, Contact surface on the south side width 8m public road 西側幅員6m公道に接面、南側幅員8m公道に接面 | Completion date 完成時期(築年月) | | 2013 early December 2013年12月上旬 | Address 住所 | | Nagoya, Aichi Prefecture Meito-ku, Canare 3-510 No. 2, 511 No. 愛知県名古屋市名東区香流3-510番2、511番 | Traffic 交通 | | Subway Higashiyama Line "Kamiyashiro" walk 26 minutes
Subway Higashiyama Line "Hongo" walk 30 minutes 地下鉄東山線「上社」歩26分
地下鉄東山線「本郷」歩30分
| Related links 関連リンク | | [Related Sites of this company] 【この会社の関連サイト】 | Contact お問い合せ先 | | TEL: 052-779-5551 Please inquire as "saw SUUMO (Sumo)" TEL:052-779-5551「SUUMO(スーモ)を見た」と問い合わせください | Building coverage, floor area ratio 建ぺい率・容積率 | | Building coverage 60%, Volume rate of 200% 建ぺい率60%、容積率200% | Time residents 入居時期 | | Immediate available 即入居可 | Land of the right form 土地の権利形態 | | Ownership 所有権 | Structure and method of construction 構造・工法 | | Wooden 2-story 木造2階建 | Use district 用途地域 | | One dwelling, Two dwellings 1種住居、2種住居 | Other limitations その他制限事項 | | Quasi-fire zones 準防火地域 | Company profile 会社概要 | | <Mediation> Governor of Aichi Prefecture (1) No. 022554 (Ltd.) Timaindzu Yubinbango465-0033 Nagoya, Aichi Prefecture Meito-ku Akegaoka 123-2 <仲介>愛知県知事(1)第022554号(株)ティーマインヅ〒465-0033 愛知県名古屋市名東区明が丘123-2 |
Local appearance photo現地外観写真 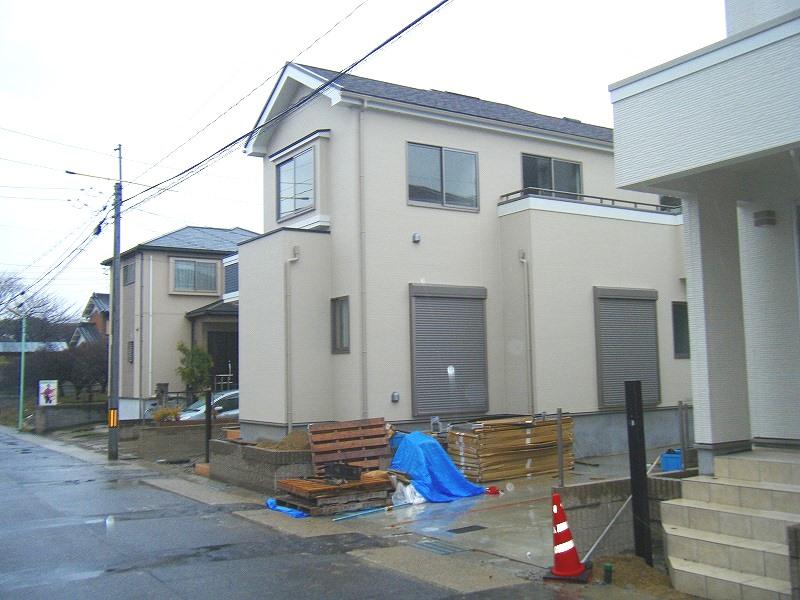 Local (12 May 2013) shooting A Togaikan
現地(2013年12月)撮影A棟外観
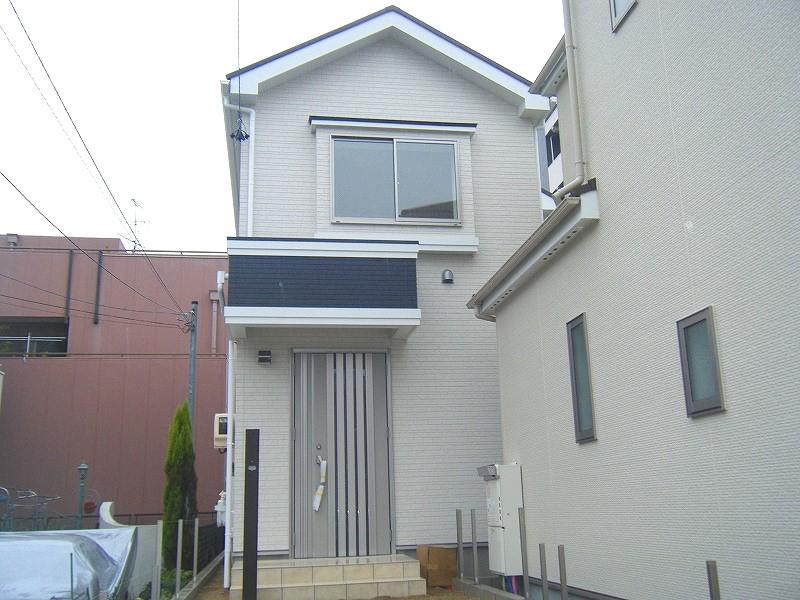 Local (12 May 2013) shooting B Togaikan
現地(2013年12月)撮影B棟外観
Kitchenキッチン 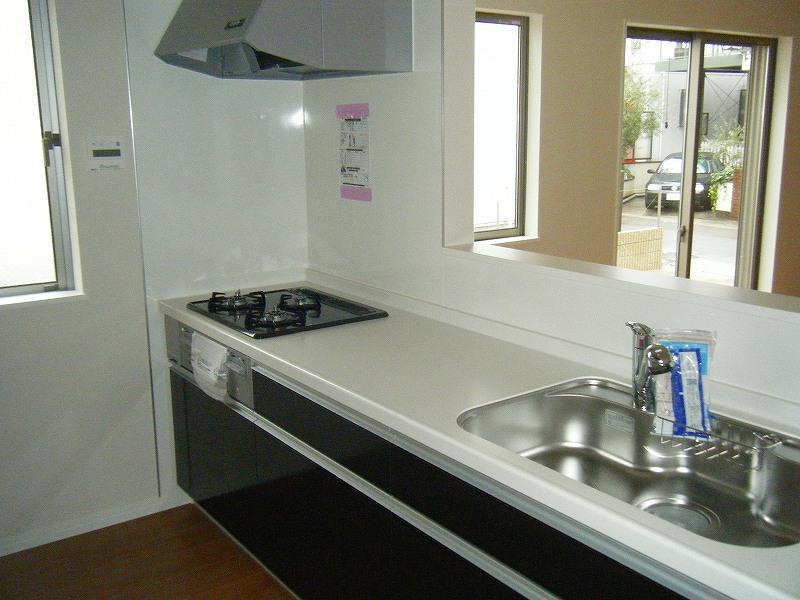 Indoor (12 May 2013) Shooting Building A
室内(2013年12月)撮影 A棟
Floor plan間取り図 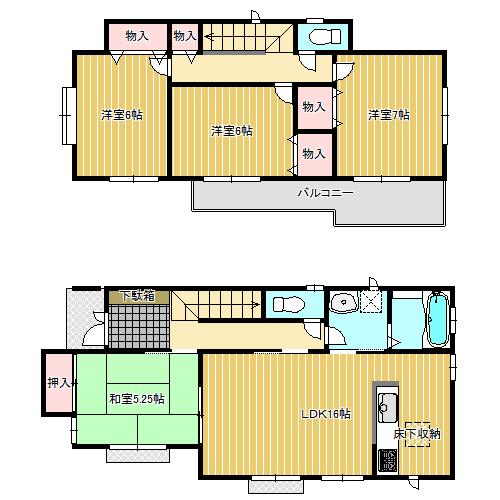 (A Building), Price 31,800,000 yen, 4LDK, Land area 113.14 sq m , Building area 98.56 sq m
(A号棟)、価格3180万円、4LDK、土地面積113.14m2、建物面積98.56m2
Local appearance photo現地外観写真 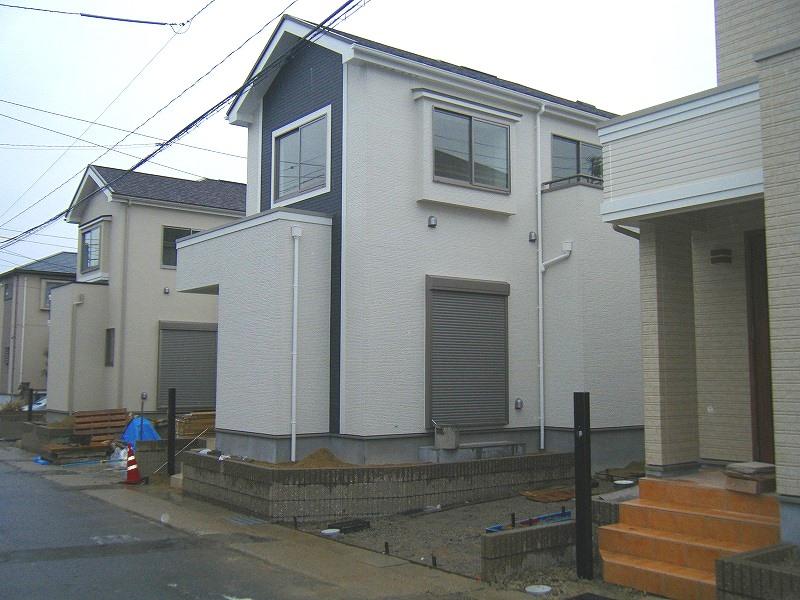 Local (12 May 2013) Shooting D Togaikan
現地(2013年12月)撮影 D棟外観
Livingリビング 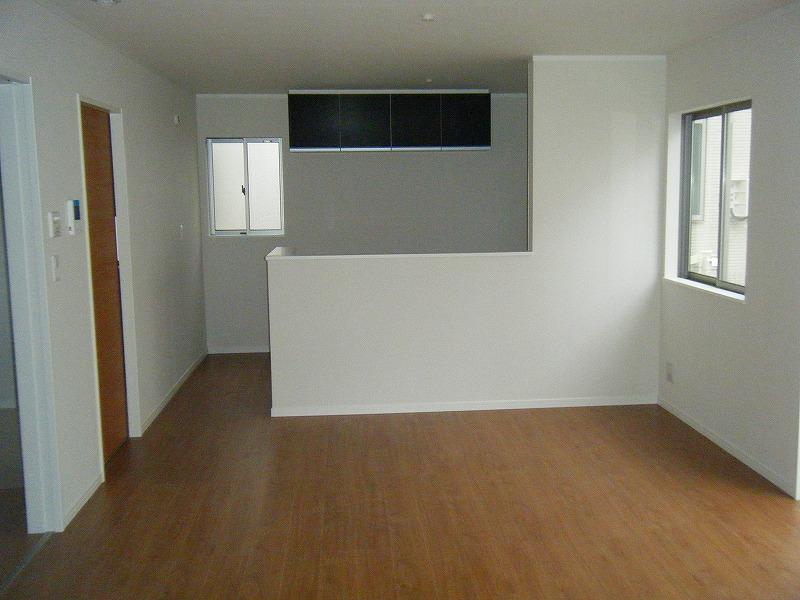 Indoor (12 May 2013) Shooting Building A
室内(2013年12月)撮影 A棟
Bathroom浴室 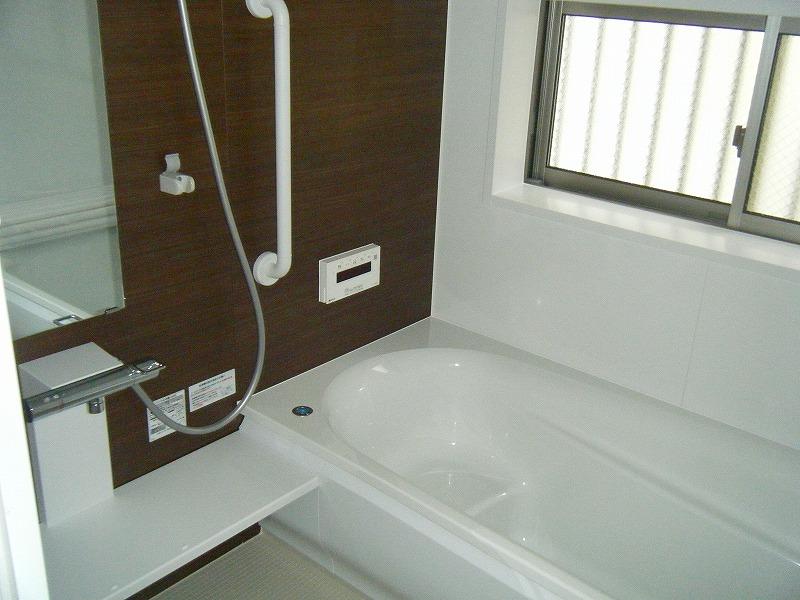 Indoor (12 May 2013) Shooting Building A
室内(2013年12月)撮影 A棟
Kitchenキッチン 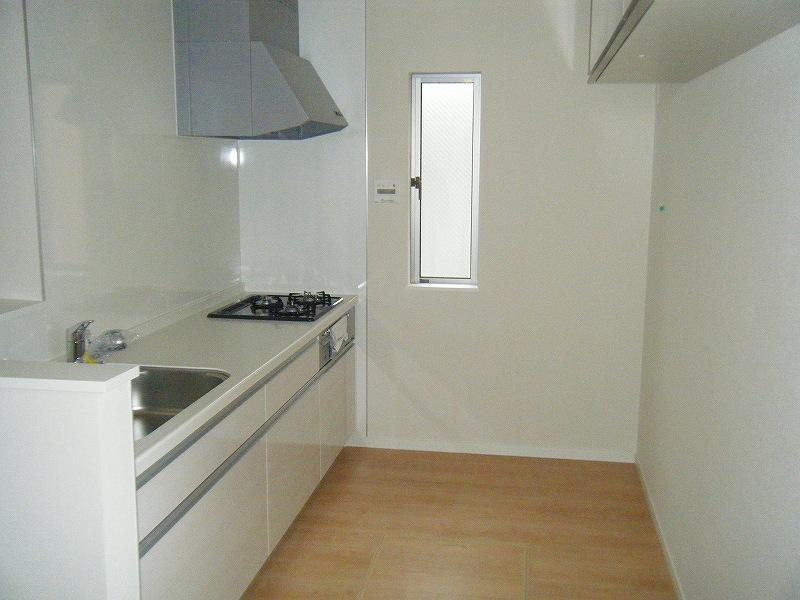 Indoor (12 May 2013) Shooting Building B
室内(2013年12月)撮影 B棟
Non-living roomリビング以外の居室 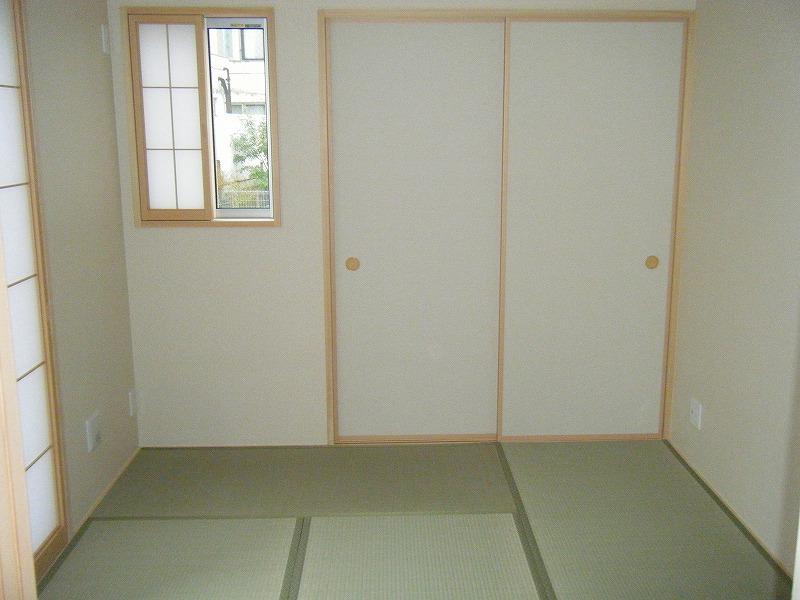 Indoor (12 May 2013) Shooting Building A
室内(2013年12月)撮影 A棟
Wash basin, toilet洗面台・洗面所 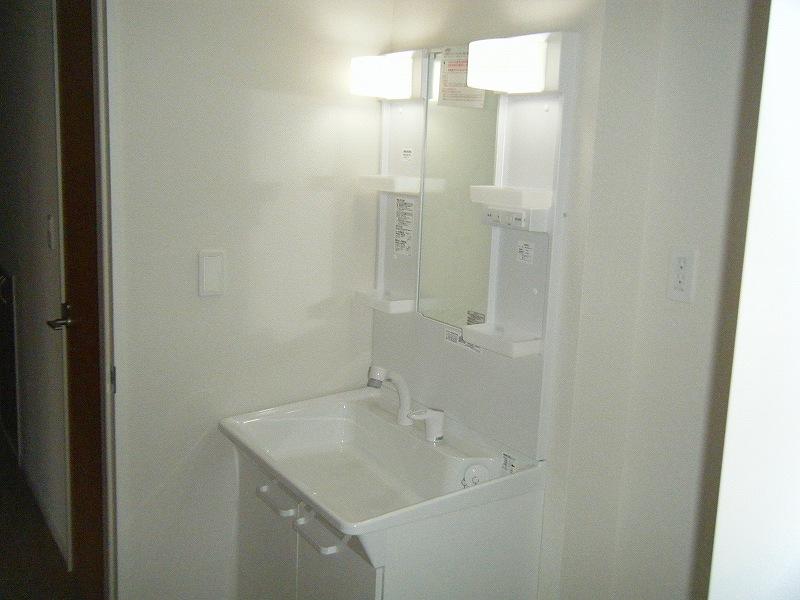 Indoor (12 May 2013) Shooting Building A
室内(2013年12月)撮影 A棟
Receipt収納 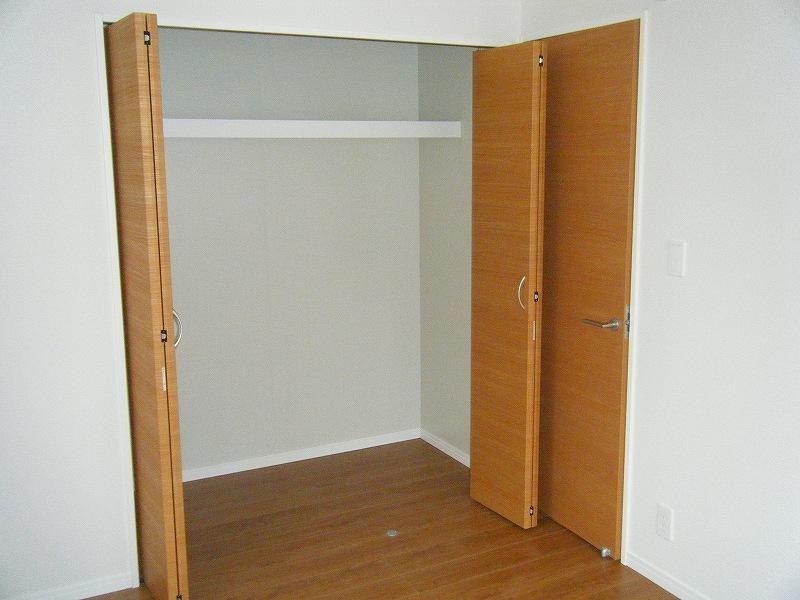 Indoor (12 May 2013) Shooting Building A
室内(2013年12月)撮影 A棟
Balconyバルコニー 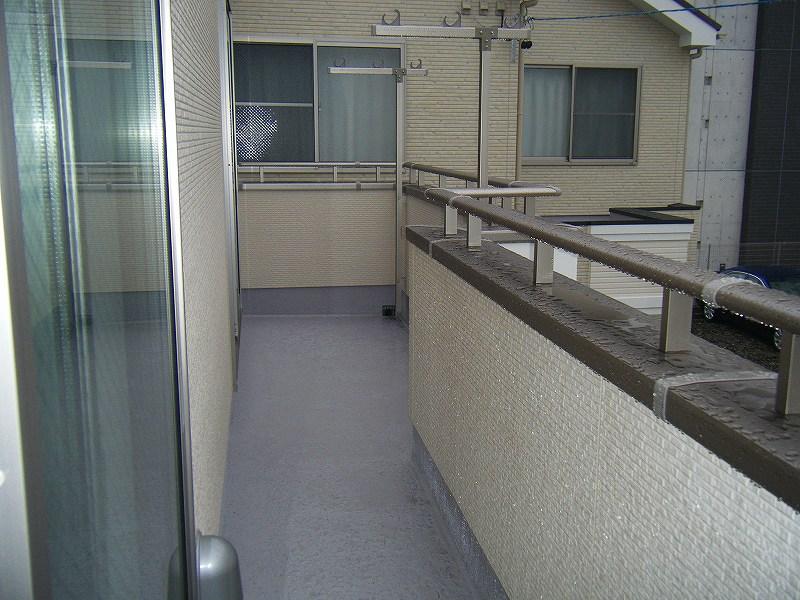 Indoor (12 May 2013) Shooting Building A
室内(2013年12月)撮影 A棟
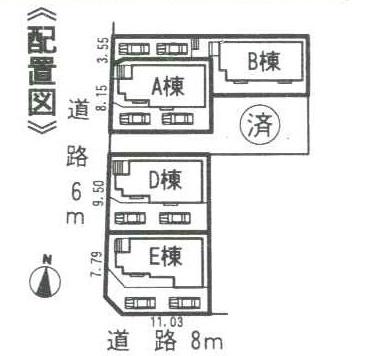 The entire compartment Figure
全体区画図
Floor plan間取り図 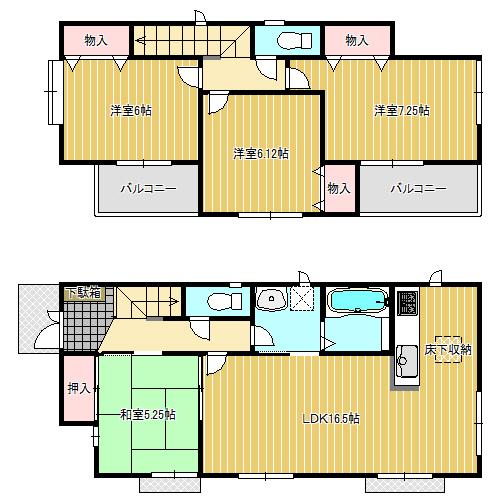 (B Building), Price 26,900,000 yen, 4LDK, Land area 124.72 sq m , Building area 96.69 sq m
(B号棟)、価格2690万円、4LDK、土地面積124.72m2、建物面積96.69m2
Local appearance photo現地外観写真 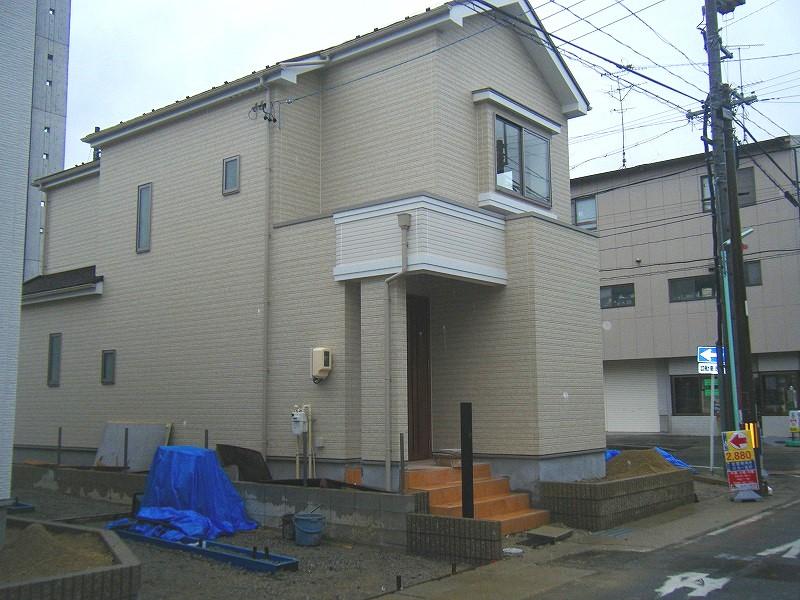 Local (12 May 2013) Shooting E Togaikan
現地(2013年12月)撮影 E棟外観
Livingリビング 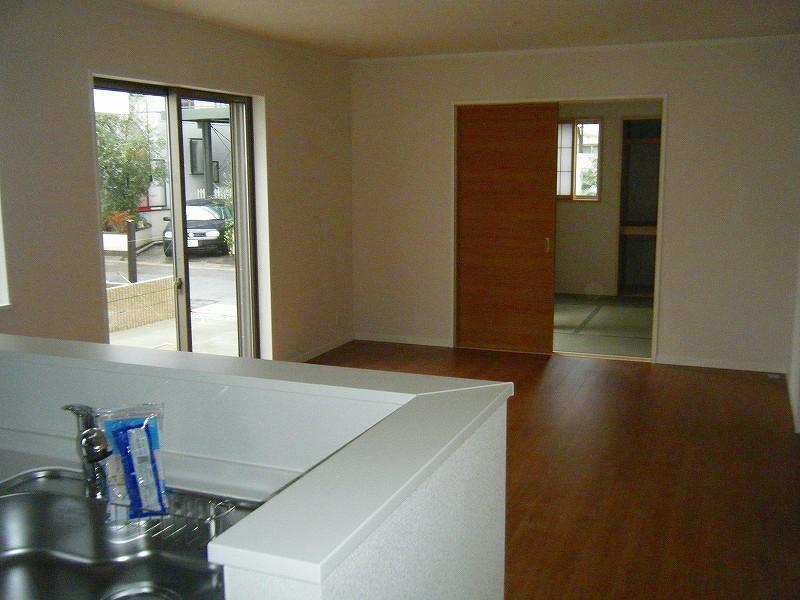 Indoor (12 May 2013) Shooting Building A
室内(2013年12月)撮影 A棟
Bathroom浴室 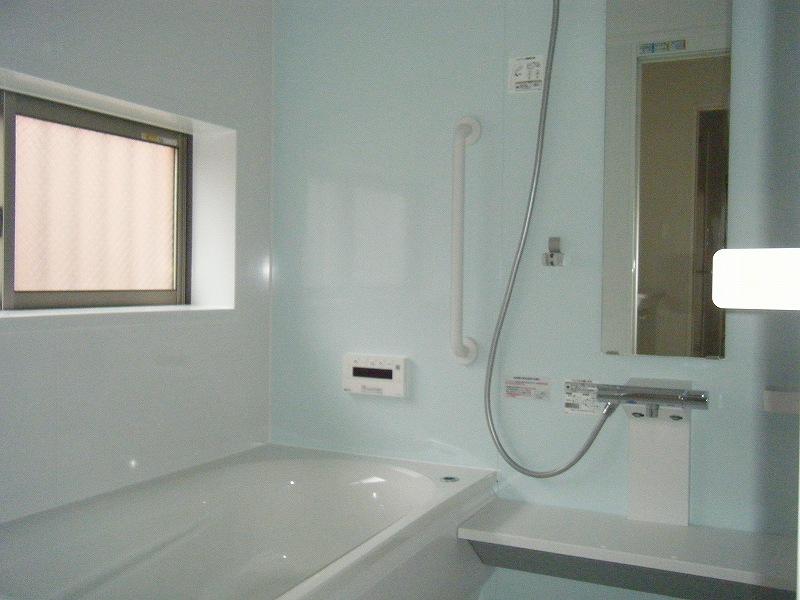 Indoor (12 May 2013) Shooting Building B
室内(2013年12月)撮影 B棟
Non-living roomリビング以外の居室 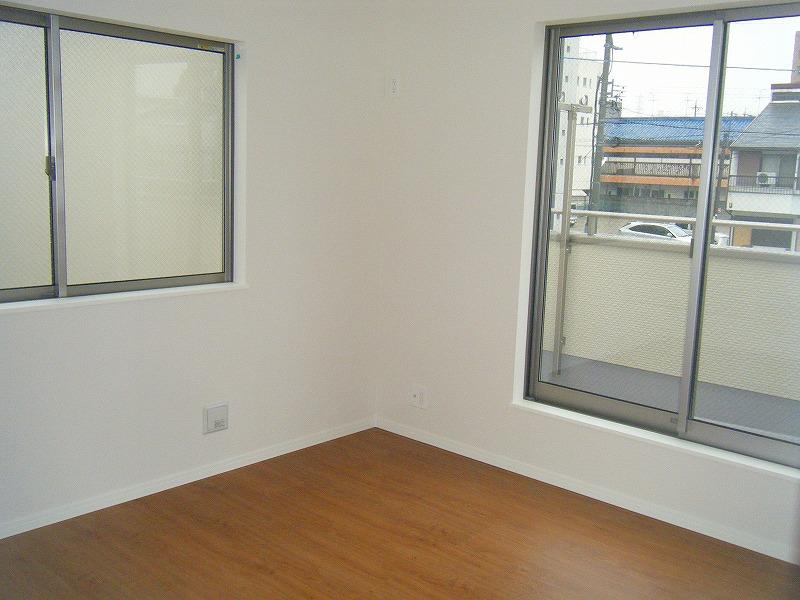 Indoor (12 May 2013) Shooting Building A
室内(2013年12月)撮影 A棟
Wash basin, toilet洗面台・洗面所 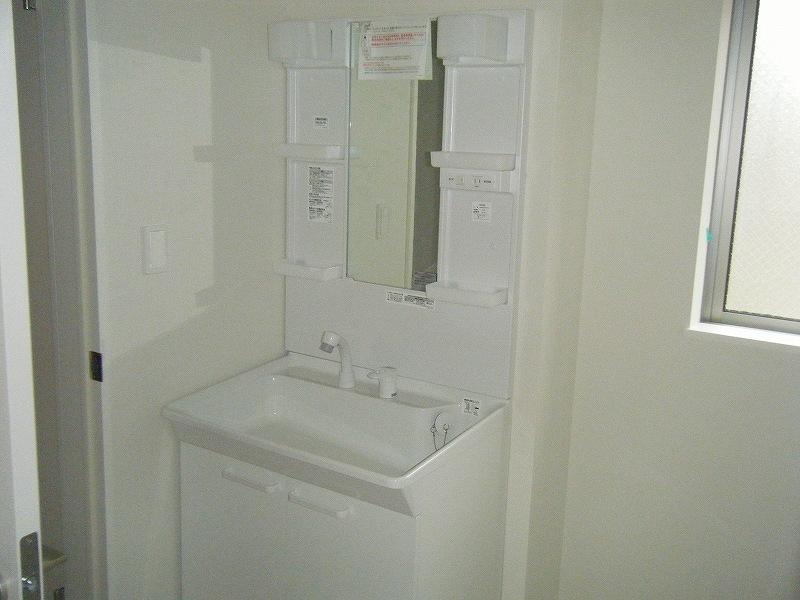 Indoor (12 May 2013) Shooting Building B
室内(2013年12月)撮影 B棟
Balconyバルコニー 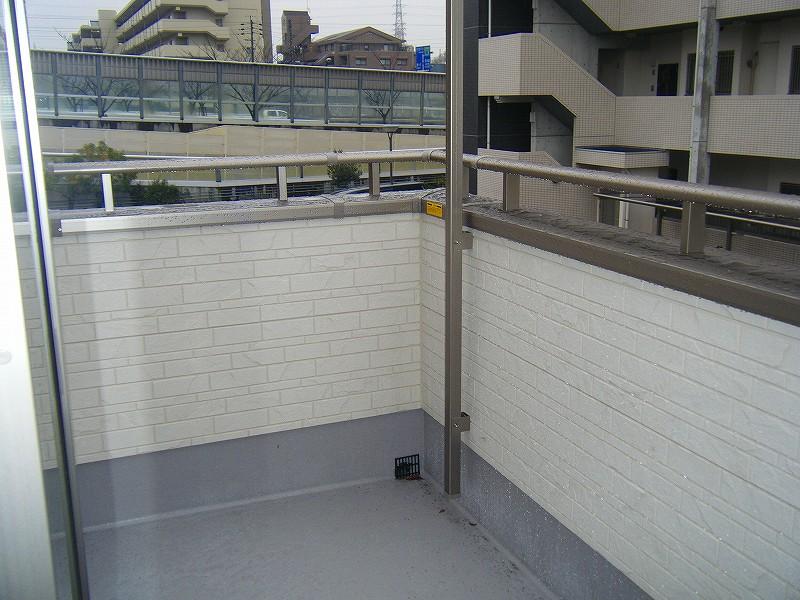 Local (12 May 2013) Shooting Building B
現地(2013年12月)撮影 B棟
Floor plan間取り図 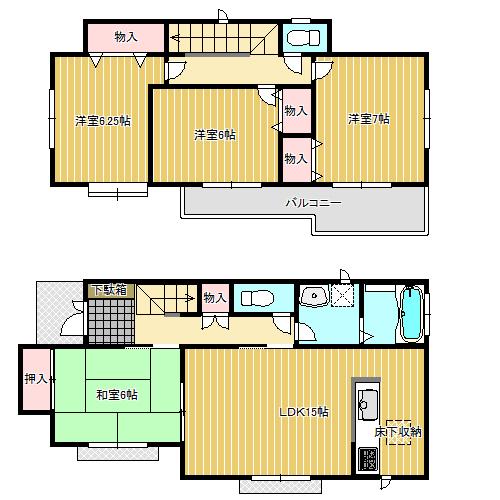 (D Building), Price 32,800,000 yen, 4LDK, Land area 120.99 sq m , Building area 98.68 sq m
(D号棟)、価格3280万円、4LDK、土地面積120.99m2、建物面積98.68m2
Location
|






















