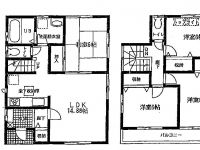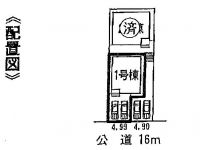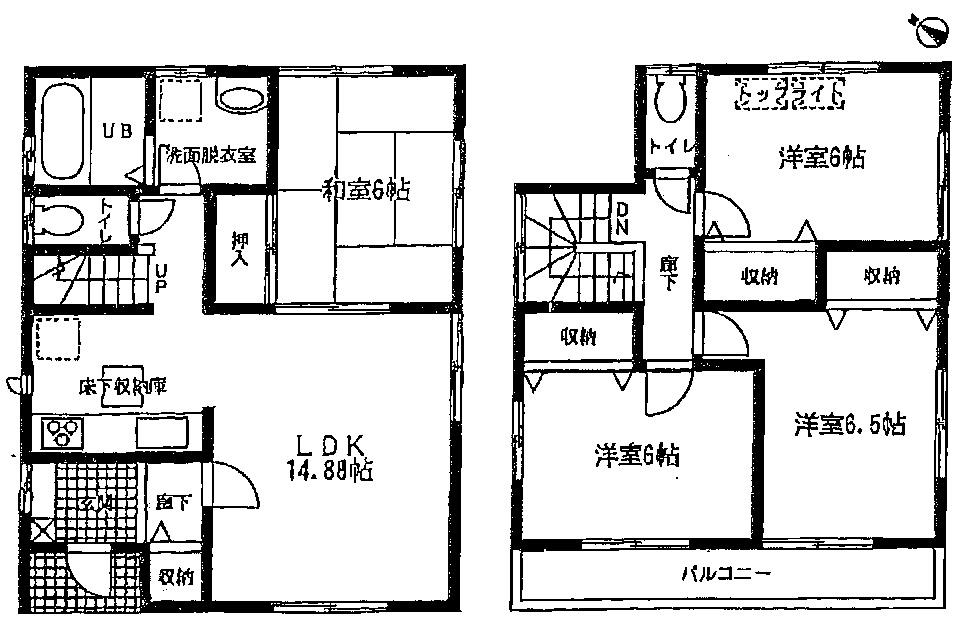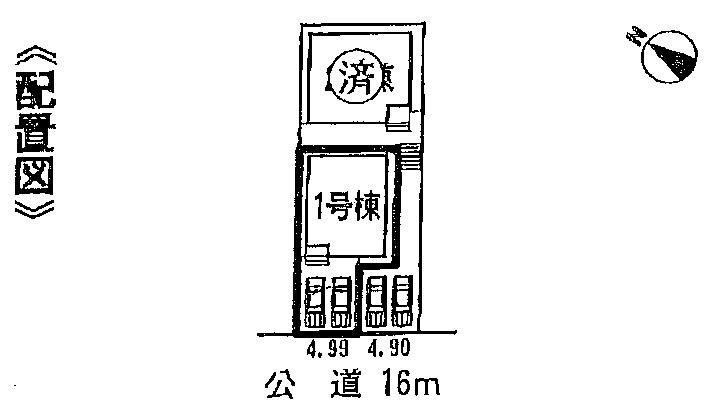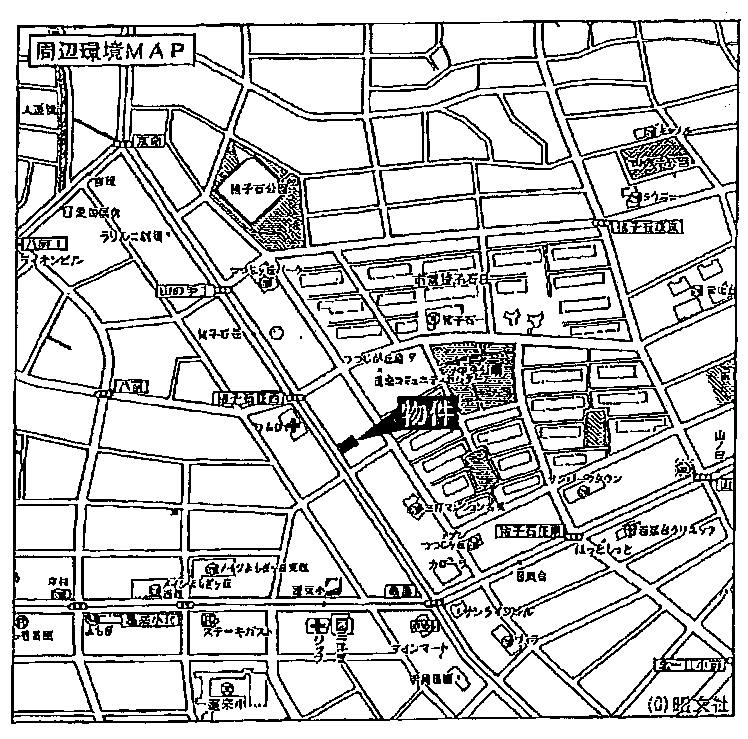|
|
Nagoya, Aichi Prefecture Meito-ku,
愛知県名古屋市名東区
|
|
Subway Higashiyama Line "one company" walk 22 minutes
地下鉄東山線「一社」歩22分
|
Features pickup 特徴ピックアップ | | Pre-ground survey / Parking two Allowed / System kitchen / Bathroom Dryer / All room storage / Japanese-style room / Washbasin with shower / Toilet 2 places / Bathroom 1 tsubo or more / 2-story / Warm water washing toilet seat / Underfloor Storage / The window in the bathroom / TV monitor interphone / All room 6 tatami mats or more 地盤調査済 /駐車2台可 /システムキッチン /浴室乾燥機 /全居室収納 /和室 /シャワー付洗面台 /トイレ2ヶ所 /浴室1坪以上 /2階建 /温水洗浄便座 /床下収納 /浴室に窓 /TVモニタ付インターホン /全居室6畳以上 |
Price 価格 | | 35 million yen 3500万円 |
Floor plan 間取り | | 4LDK 4LDK |
Units sold 販売戸数 | | 1 units 1戸 |
Total units 総戸数 | | 2 units 2戸 |
Land area 土地面積 | | 101.85 sq m (30.80 square meters) 101.85m2(30.80坪) |
Building area 建物面積 | | 93.57 sq m (28.30 square meters) 93.57m2(28.30坪) |
Driveway burden-road 私道負担・道路 | | Road width: 16m, Asphaltic pavement 道路幅:16m、アスファルト舗装 |
Completion date 完成時期(築年月) | | January 2014 will 2014年1月予定 |
Address 住所 | | Nagoya, Aichi Prefecture Meito-ku Tsutsujigaoka 713 愛知県名古屋市名東区つつじが丘713 |
Traffic 交通 | | Subway Higashiyama Line "one company" walk 22 minutes 地下鉄東山線「一社」歩22分
|
Person in charge 担当者より | | Person in charge of real-estate and building FP all employees of industry experience: 25 years our company one new construction in the center of Nagoya, Minami-ku, detached ・ Existing home ・ Sale of land ・ And conduct the purchase. Even if First what be involved in the house, please contact us. Please let me help everyone in the best. 担当者宅建FP社員一同業界経験:25年弊社は名古屋市南区を中心に新築一戸建・中古住宅・土地等の販売・買取を行なっております。住まいに関わることならまずは何でもご相談下さい。全力で皆様のお手伝いをさせてください。 |
Contact お問い合せ先 | | TEL: 0800-603-2422 [Toll free] mobile phone ・ Also available from PHS
Caller ID is not notified
Please contact the "saw SUUMO (Sumo)"
If it does not lead, If the real estate company TEL:0800-603-2422【通話料無料】携帯電話・PHSからもご利用いただけます
発信者番号は通知されません
「SUUMO(スーモ)を見た」と問い合わせください
つながらない方、不動産会社の方は
|
Building coverage, floor area ratio 建ぺい率・容積率 | | Kenpei rate: 60%, Volume ratio: 200% 建ペい率:60%、容積率:200% |
Time residents 入居時期 | | Consultation 相談 |
Land of the right form 土地の権利形態 | | Ownership 所有権 |
Structure and method of construction 構造・工法 | | Wooden 2-story 木造2階建 |
Use district 用途地域 | | One dwelling 1種住居 |
Land category 地目 | | Residential land 宅地 |
Overview and notices その他概要・特記事項 | | The person in charge: all employees, Building confirmation number: No. KS113-0110-02641 担当者:社員一同、建築確認番号:第KS113-0110-02641号 |
Company profile 会社概要 | | <Marketing alliance (agency)> Governor of Aichi Prefecture (5) No. 017587 (Corporation) Aichi Prefecture Building Lots and Buildings Transaction Business Association Tokai Real Estate Fair Trade Council member Co., Ltd. Ariake housing Yubinbango457-0071 Nagoya, Aichi Prefecture, Minami-ku, Chikamatori 1-32-1 Ariake Building 2F <販売提携(代理)>愛知県知事(5)第017587号(公社)愛知県宅地建物取引業協会会員 東海不動産公正取引協議会加盟(株)有明ハウジング〒457-0071 愛知県名古屋市南区千竈通1-32-1 有明ビル2F |
