New Homes » Tokai » Aichi Prefecture » Nagoya City Midori-ku
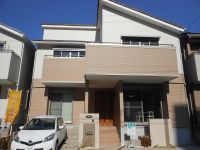 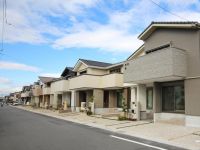
| | Nagoya, Aichi Prefecture Midori Ward 愛知県名古屋市緑区 |
| Subway Sakura-dori Line "Nonami" walk 20 minutes 地下鉄桜通線「野並」歩20分 |
| ■ ■ ■ Big Town of all 113 House ■ ■ ■ All mansion "LDK20 Pledge or more" "4 ~ 5LDK "" long-term high-quality housing, "" parking 2 ~ Three possible " ■■■ 全113邸のビッグタウン ■■■ 全邸『LDK20帖以上』『4 ~ 5LDK』『長期優良住宅』『駐車2 ~ 3台可』 |
| ■ To "Nagoya City Midori-ku", 113 House of community birth !! ・ About 8 minutes bike to the subway Nonami Station ・ Walk about 20 minutes ・ About 6 minutes bicycle to Meitetsu Moto Hoshizaki Station ・ Walk about 13 minutes ■「名古屋市緑区」に、113邸のコミュニティ誕生!! ・地下鉄野並駅へ自転車約8分・徒歩約20分 ・名鉄本星崎駅へ自転車約6分・徒歩約13分 |
Seller comments 売主コメント | | E-3 buildings E-3棟 | Local guide map 現地案内図 | | Local guide map 現地案内図 | Features pickup 特徴ピックアップ | | Measures to conserve energy / Long-term high-quality housing / Corresponding to the flat-35S / Airtight high insulated houses / Pre-ground survey / Year Available / Parking two Allowed / 2 along the line more accessible / LDK20 tatami mats or more / Energy-saving water heaters / Super close / Facing south / System kitchen / Bathroom Dryer / Yang per good / All room storage / Flat to the station / Siemens south road / Or more before road 6m / Japanese-style room / Shaping land / Washbasin with shower / Face-to-face kitchen / Barrier-free / Toilet 2 places / Bathroom 1 tsubo or more / 2-story / South balcony / Double-glazing / Warm water washing toilet seat / Nantei / Underfloor Storage / The window in the bathroom / TV monitor interphone / Ventilation good / Dish washing dryer / Walk-in closet / All room 6 tatami mats or more / Water filter / City gas / All rooms are two-sided lighting / Flat terrain / Attic storage / Floor heating / Development subdivision in 省エネルギー対策 /長期優良住宅 /フラット35Sに対応 /高気密高断熱住宅 /地盤調査済 /年内入居可 /駐車2台可 /2沿線以上利用可 /LDK20畳以上 /省エネ給湯器 /スーパーが近い /南向き /システムキッチン /浴室乾燥機 /陽当り良好 /全居室収納 /駅まで平坦 /南側道路面す /前道6m以上 /和室 /整形地 /シャワー付洗面台 /対面式キッチン /バリアフリー /トイレ2ヶ所 /浴室1坪以上 /2階建 /南面バルコニー /複層ガラス /温水洗浄便座 /南庭 /床下収納 /浴室に窓 /TVモニタ付インターホン /通風良好 /食器洗乾燥機 /ウォークインクロゼット /全居室6畳以上 /浄水器 /都市ガス /全室2面採光 /平坦地 /屋根裏収納 /床暖房 /開発分譲地内 | Event information イベント情報 | | soil ・ Day ・ Congratulation completed tours held time / 10:00 ~ 18:00 place / local ※ Also it will guide you if you can communicate on weekdays. 土・日・祝は完成見学会開催 時間/10:00 ~ 18:00 場所/現地 ※平日もご連絡いただければご案内いたします。 | Property name 物件名 | | E's Avenue Green Zone Narumi west E’s Avenue緑区鳴海西 | Price 価格 | | 35,900,000 yen ~ 37,300,000 yen 3590万円 ~ 3730万円 | Floor plan 間取り | | 4LDK ・ 5LDK 4LDK・5LDK | Units sold 販売戸数 | | 12 units 12戸 | Total units 総戸数 | | 113 units 113戸 | Land area 土地面積 | | 132.11 sq m ~ 142.29 sq m (39.96 tsubo ~ 43.04 square meters) 132.11m2 ~ 142.29m2(39.96坪 ~ 43.04坪) | Building area 建物面積 | | 141.28 sq m ~ 142.12 sq m (42.73 tsubo ~ 42.99 square meters) 141.28m2 ~ 142.12m2(42.73坪 ~ 42.99坪) | Driveway burden-road 私道負担・道路 | | Road: 6m ~ 6.5m width asphalt paving, Driveway burden: No 道路:6m ~ 6.5m幅アスファルト舗装、私道負担:無 | Completion date 完成時期(築年月) | | 2013 Late July 2013年7月下旬 | Address 住所 | | Nagoya, Aichi Prefecture Midori Ward Urazato 1-106-2 愛知県名古屋市緑区浦里1-106-2他 | Traffic 交通 | | Subway Sakura-dori Line "Nonami" walk 20 minutes
Nagoyahonsen Meitetsu "Moto Hoshizaki" walk 13 minutes
Subway Meijo Line "Shinmizukyo" a 15-minute bus "Tempaku Bridge" walk 3 minutes 地下鉄桜通線「野並」歩20分
名鉄名古屋本線「本星崎」歩13分
地下鉄名城線「新瑞橋」バス15分「天白橋」歩3分
| Related links 関連リンク | | [Related Sites of this company] 【この会社の関連サイト】 | Person in charge 担当者より | | [Regarding this property.] Elementary school is near, Friendly living environment in child-rearing. Light of the warm sun plug is the birth of the Big Town all 113 House. 【この物件について】小学校が近く、子育てにやさしい住環境。あたたかい陽の光が差し込むビックタウン全113邸の誕生です。 | Contact お問い合せ先 | | (Ltd.) Esakihomu Nagoya South Branch TEL: 0800-603-2505 [Toll free] mobile phone ・ Also available from PHS
Caller ID is not notified
Please contact the "saw SUUMO (Sumo)"
If it does not lead, If the real estate company (株)エサキホーム名古屋南支店TEL:0800-603-2505【通話料無料】携帯電話・PHSからもご利用いただけます
発信者番号は通知されません
「SUUMO(スーモ)を見た」と問い合わせください
つながらない方、不動産会社の方は
| Sale schedule 販売スケジュール | | place / On weekdays (Ltd.) Esakihomu Nagoya South Branch ※ Time Saturday, Sunday and public holidays that we wait at the local / 10:00 ~ 18:00 場所/平日は(株)エサキホーム名古屋南支店 ※土日祝は現地にてお待ちしております時間/10:00 ~ 18:00 | Most price range 最多価格帯 | | 37 million yen (6 units) 3700万円台(6戸) | Building coverage, floor area ratio 建ぺい率・容積率 | | Building coverage: 60%, Volume ratio: 200% 建ぺい率:60%、容積率:200% | Time residents 入居時期 | | Consultation 相談 | Land of the right form 土地の権利形態 | | Ownership 所有権 | Structure and method of construction 構造・工法 | | Wooden 2-story (tiled) 木造2階建(瓦葺) | Construction 施工 | | Construction company :( stock) Esakihomu 施工会社:(株)エサキホーム | Use district 用途地域 | | One dwelling 1種住居 | Land category 地目 | | Residential land 宅地 | Other limitations その他制限事項 | | Height district, Quasi-fire zones 高度地区、準防火地域 | Overview and notices その他概要・特記事項 | | Building confirmation number: confirmation service No. KS113-0110-02149 (H25.6.6) Other, Development total area: 18267.42 sq m , Chubu Electric Power Co., Public Water Supply, This sewage, City gas, Car spaces: 8 units 2 cars ・ 4 units 3 cars, Completion date: March sequentially than 25 years in late November, E-2 ・ 3 ・ 6 ・ 8 ・ 11 buildings are completed already, Development permit number: 22 of the directive living Hirakiyubi No. 92 7 (H22.9.1) 建築確認番号:確認サービスKS113-0110-02149号(H25.6.6)他、開発総面積:18267.42m2、中部電力、公営水道、本下水、都市ガス、カースペース:8戸2台分・4戸3台分、完成時期:平成25年11月下旬より順次、E-2・3・6・8・11棟は完成済、開発許可番号:22指令住開指第92号の7(H22.9.1) | Company profile 会社概要 | | <Seller> Minister of Land, Infrastructure and Transport (2) No. 007260 (Corporation) Aichi Prefecture Building Lots and Buildings Transaction Business Association Tokai Real Estate Fair Trade Council member (Ltd.) Esakihomu Nagoya south branch Yubinbango468-0024 Nagoya, Aichi Prefecture Tempaku-ku radish-cho, 46 <売主>国土交通大臣(2)第007260号(公社)愛知県宅地建物取引業協会会員 東海不動産公正取引協議会加盟(株)エサキホーム名古屋南支店〒468-0024 愛知県名古屋市天白区大根町46 |
Local appearance photo現地外観写真 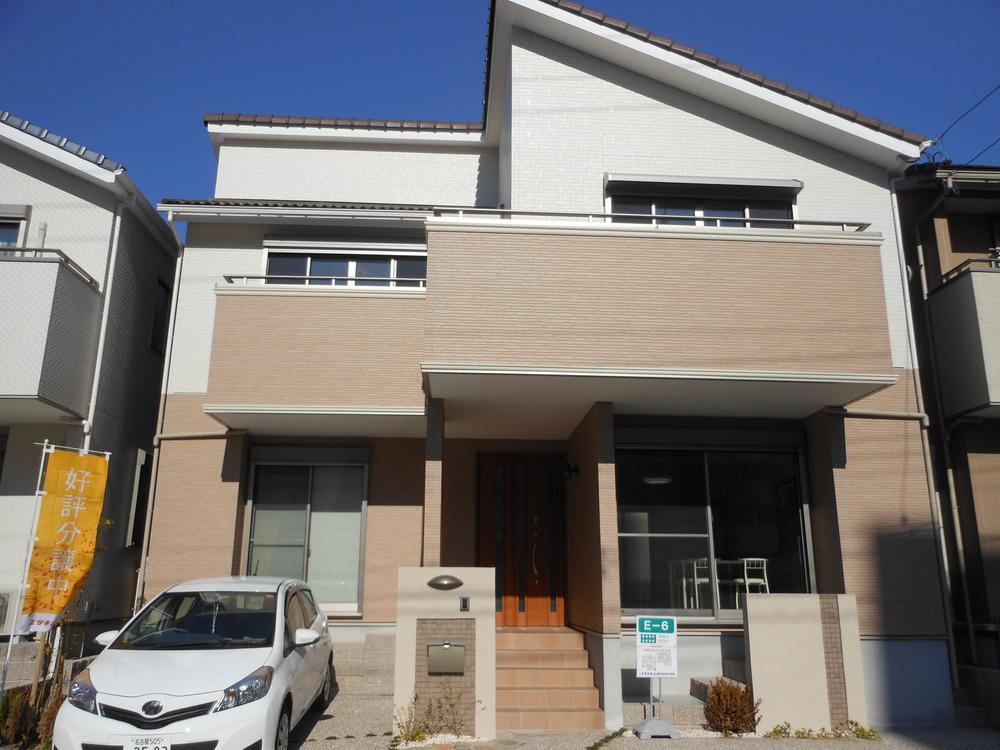 All mansion "5LDK" "LDK20 Pledge or more" "long-term high-quality housing support ※ ". As also feel the brightness and are in any space, Adopt a large window. We offer plenty of sun pours a new life.
全邸「5LDK」「LDK20帖以上」「長期優良住宅対応※」。どの空間にいても明るさを感じられるよう、大きな窓を採用。たっぷりの陽が降りそそぐ新しい生活をご提供致します。
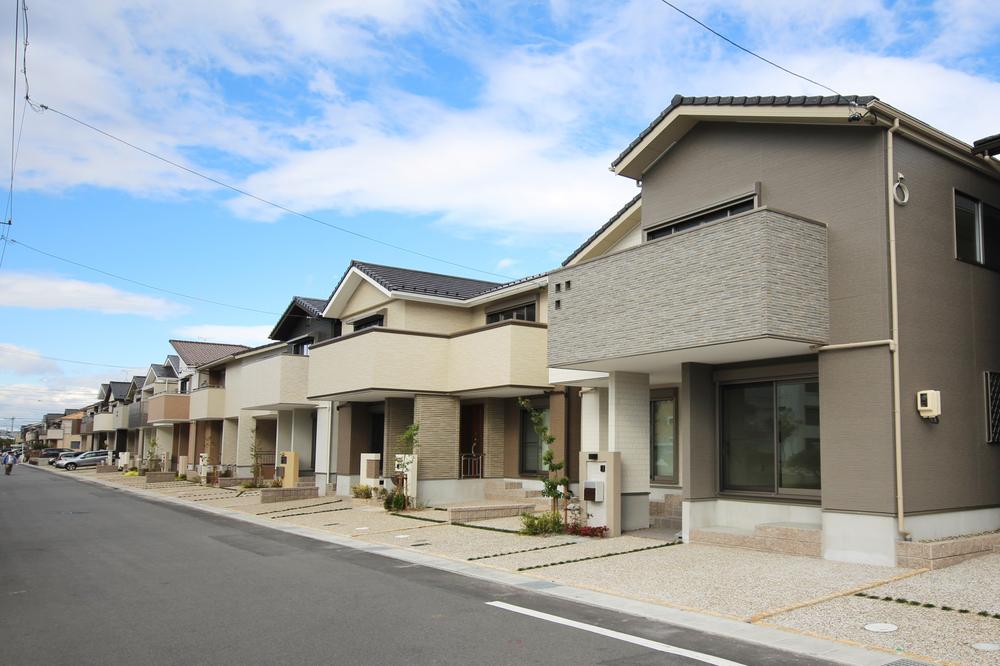 Such as the roof of the shape and the outer wall of the decoration, While conscious of one house one House distinctive exterior design, Outdoor facility ・ Planting is to plan in the concept of a unified, Shape the beautiful streets. (E compartment 2013 November) shooting
屋根の形状や外壁の装飾など、一邸一邸個性豊かな外観デザインを意識しながらも、外構・植栽は統一したコンセプトで計画することで、美しい街並を形づくります。(E区画 2013年11月)撮影
Livingリビング 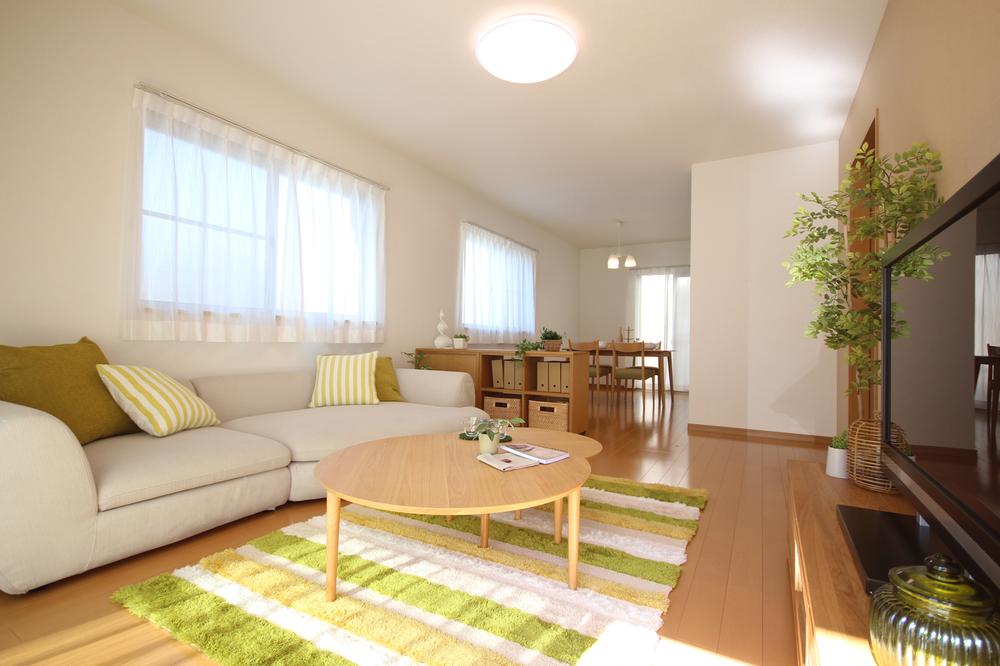 LDK Which building is also 20 quires more. Family wide space everyone can relax in their own way also gathered is felt your child of the growth above all familiar. Yang per and ease of use at the same size is different for each building. Please compare while smiling ideal.
LDKはどの棟も20帖以上。家族みんなが集まっても思い思いにくつろげる広い空間はお子さんの成長を何より身近に感じられます。
同じ広さでも陽あたりや使い勝手は棟ごとに様々。理想を浮かべながら比べてください。
Otherその他 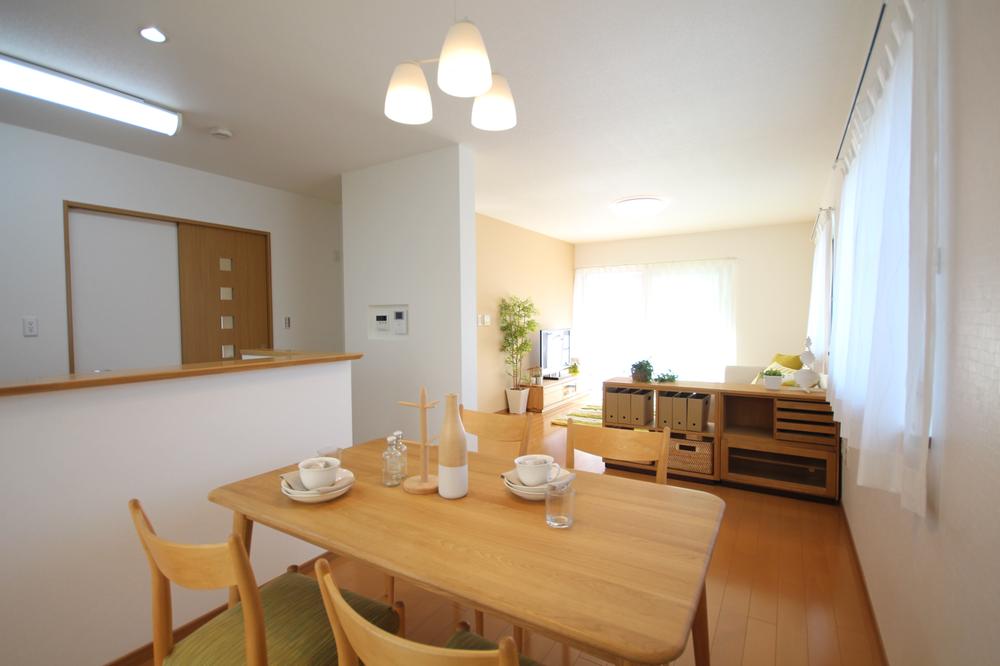 Fresh hot and cold dishes to dining you are immediately a family from the face-to-face in the kitchen. Since also gratin and pan cooking it immediately from the kitchen to the table, Also it is likely to increase your child to help because there is fun to carry Easy cuisine.
出来立ての暖かい料理も対面のキッチンからすぐに家族のいるダイニングへ。グラタンやお鍋料理もキッチンからテーブルまですぐだから、ラクラク料理を運ぶのが楽しいからお手伝いするお子さんも増えそうです。
Kitchenキッチン 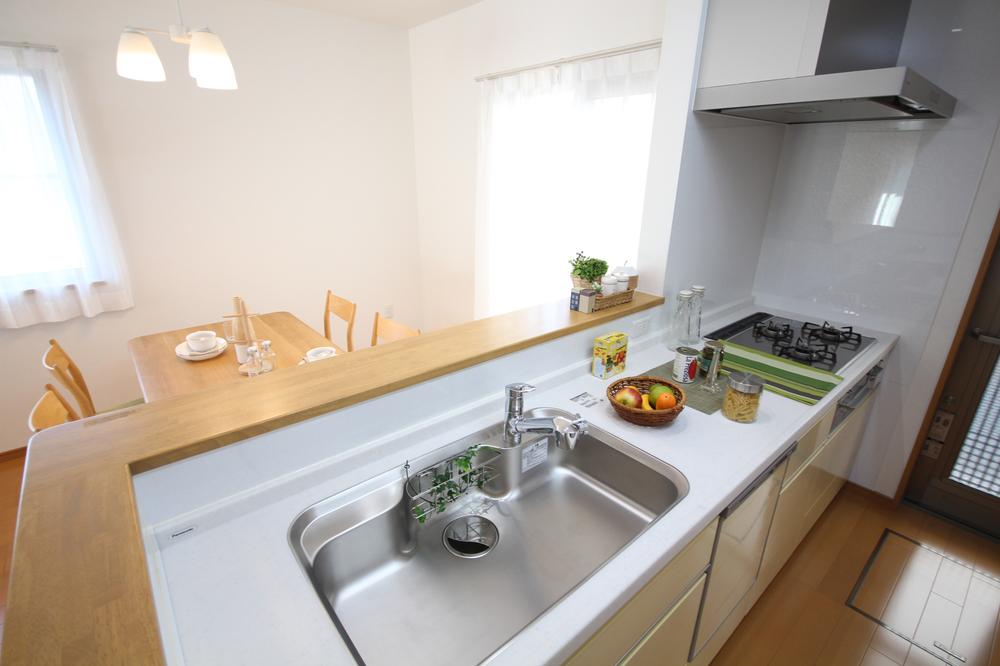 Which building is also face-to-face is the kitchen. It should further breadth always fun housework because open and bright was also sufficient. It is to make the rice in the whole family not just Mom rest of the day? !
キッチンはどの棟も対面式。開放的で明るいからいつも家事が楽しいはずさらに広さも十分に確保しました。
休みの日はママだけじゃなくて家族みんなでご飯を作っては??パパもこだわり料理を振舞ってください!
Livingリビング 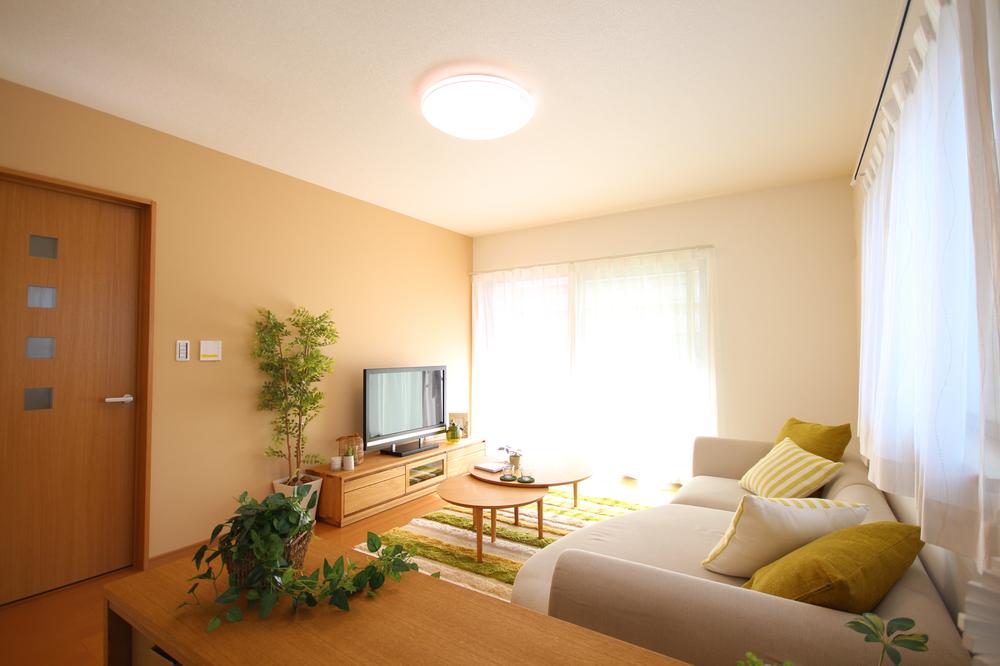 sofa ・ LDK of spacious comfortable space also put the TV board. Party invite your relatives and friends also. Living in a house that size is played will surely, It will be wonderful memories. (E-11 buildings October 2013) Shooting
ソファ・テレビボードを置いても広々ゆったり空間のLDK。ご親戚やお友達を招き入れてパーティーも。広さが奏でる家での暮らしはきっと、素敵な思い出になります。(E-11棟 2013年10月)撮影
Bathroom浴室 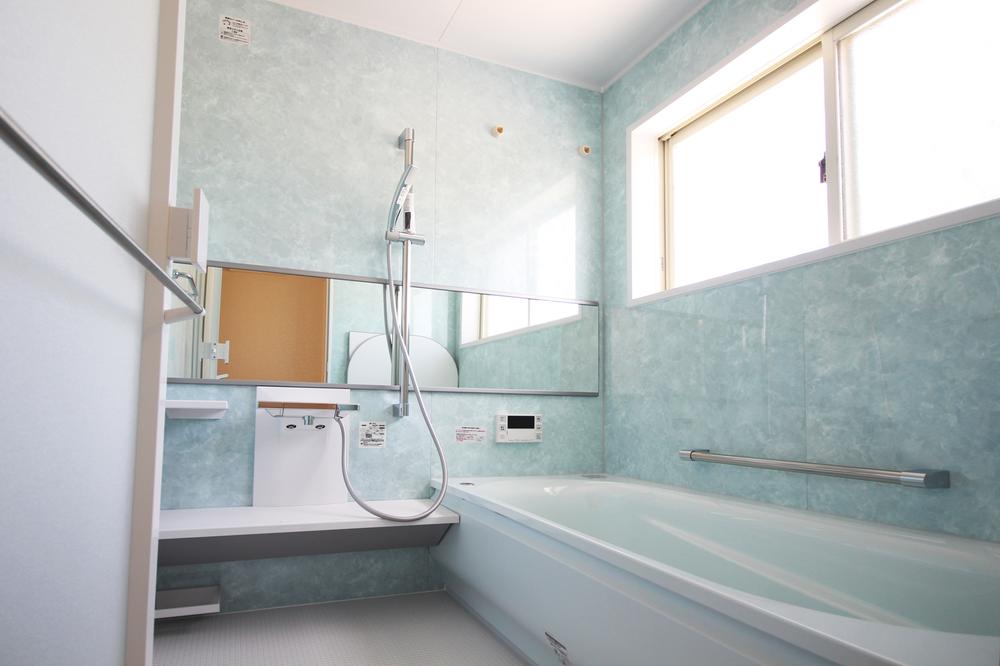 Bathing we can stretch the loose leg. Stuck precisely because where you take the fatigue of the day. Correspondence of the system bus is also barrier-free.
ゆったり足を伸ばせるお風呂。1日の疲れを取る場所だからこそこだわりました。バリアフリーにも対応のシステムバス。
Wash basin, toilet洗面台・洗面所 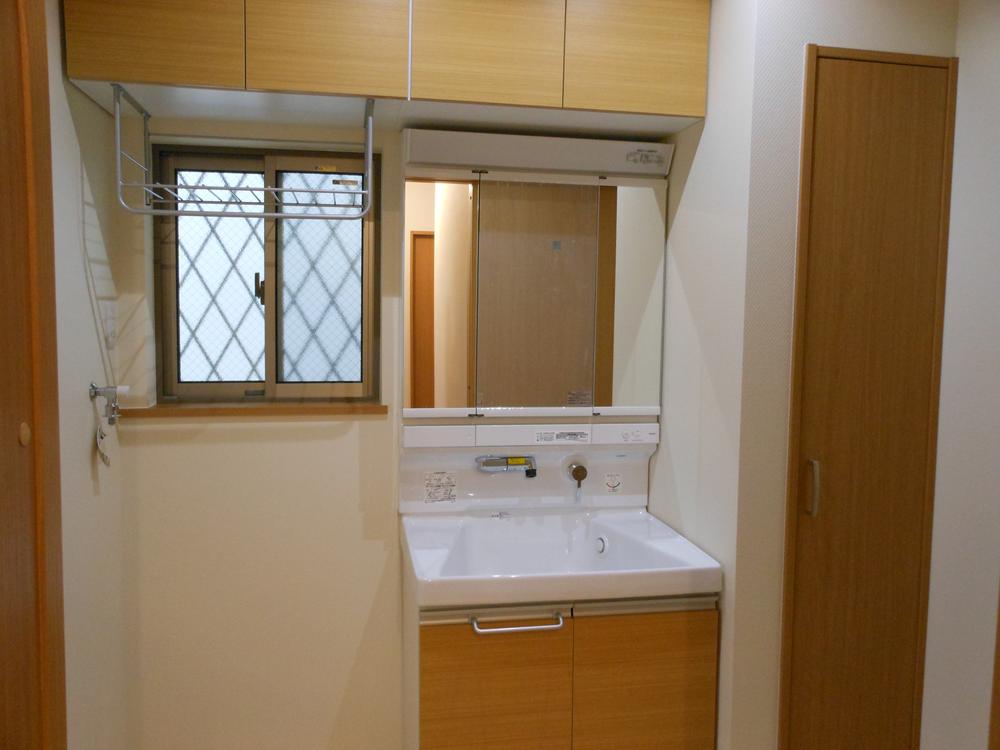 Housed plenty of washroom (10 May 2013) Shooting
収納たっぷりの洗面所(2013年10月)撮影
Receipt収納 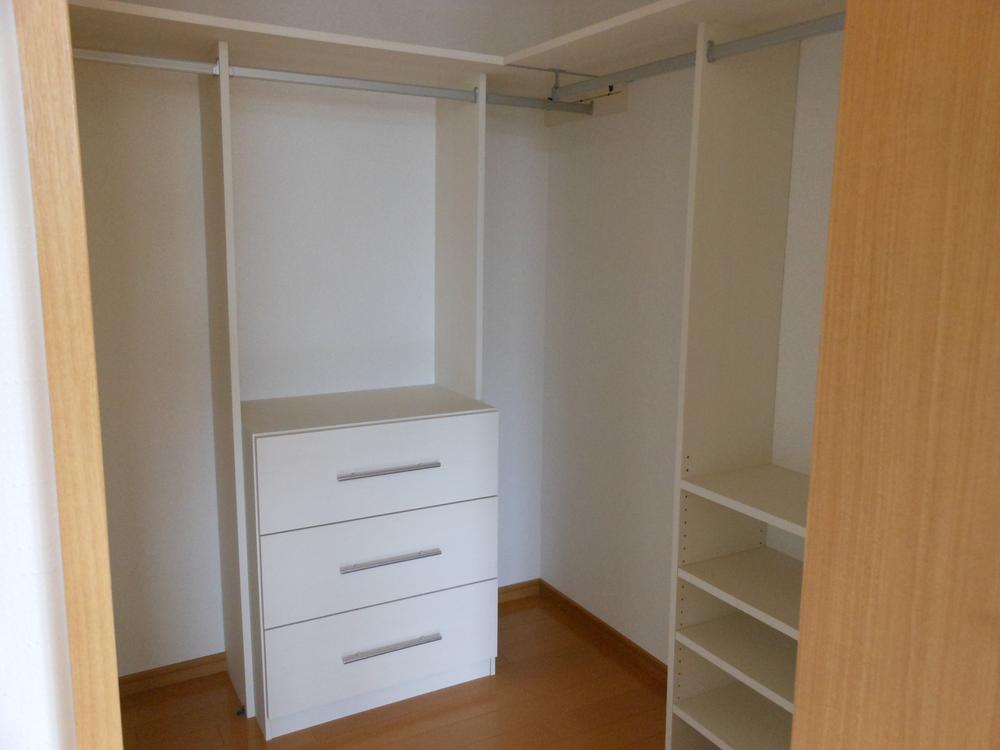 E11 buildings The master bedroom walk-in cloakroom (October 2013) Shooting
E11棟 主寝室のウォークインクローク(2013年10月)撮影
Model house photoモデルハウス写真 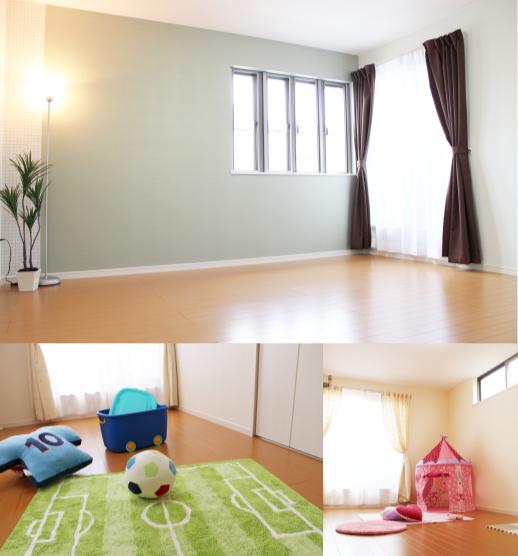 2F is Western-style 3 ~ 4 room. Of course, the room of the child to the master bedroom of a married couple, Husband and wife of the hobby room can also ensure. Without feeling the narrowness even after time is, 5LDK housing that can clear a living at any time.
2Fは洋室が3 ~ 4部屋。夫婦の主寝室にお子様のお部屋はもちろん、ご主人や奥様の趣味部屋も確保できる。時が経っても狭さを感じず、いつでもゆとりある暮らしができる5LDK住宅。
Construction ・ Construction method ・ specification構造・工法・仕様 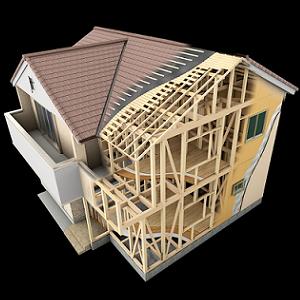 Adopting the traditional construction methods of wooden houses that make up the framing in the columns and beams, "wooden framework construction method". Laminated wood and junction, By adopting the modern technology, such as on a wall, It has achieved a house that combines the excellent strength and durability.
柱と梁で軸組を構成する木造住宅の伝統的な建築工法「木造軸組工法」を採用。集成材や接合部、壁面などに現代のテクノロジーを採用することで、優れた強度と耐久性を兼ね備えた家を実現しています。
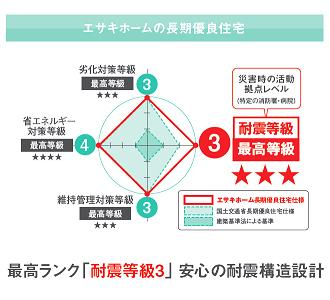 Corresponding to the long-term high-quality housing that the country was determined. It is a good house that can live in good condition for a long period of time. Also, Seismic grade get a grade 3 of the highest rank. It is earthquake-resistant structural design of the peace of mind.
国が定めた長期優良住宅に対応。長期にわたり良好な状態で住まうことができる優良な住宅です。また、耐震等級は最高ランクの等級3を取得。安心の耐震構造設計です。
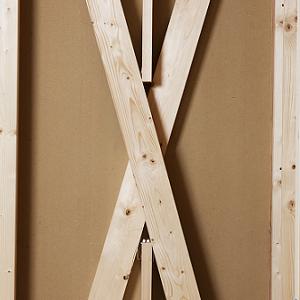 Pillar ・ Liang ・ Other brace, The original is in the wall type construction method using Dairaito as a load-bearing surface material. By performing the appropriate arrangement of the bearing wall, It has been achieved without waste seismic performance improvement.
柱・梁・筋交いの他、耐力面材としてダイライトを使用したオリジナルの壁式工法です。適切な耐力壁の配置を行うことにより、ムダなく耐震性能向上を実現しています。
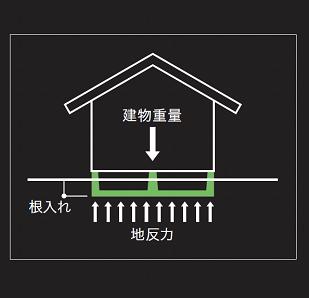 Construction method Harimeguraseru the rebar in the entire first floor of the floor surface. Order to take in the whole basis of the shaking caused by an earthquake, It has been demonstrated to be strong to excellent differential settlement in the earthquake resistance.
一階の床面全体に鉄筋を張り巡らせる工法。地震による揺れを基礎全体で受け止める為、耐震性に優れ不同沈下に強いことが実証されています。
Local guide map現地案内図 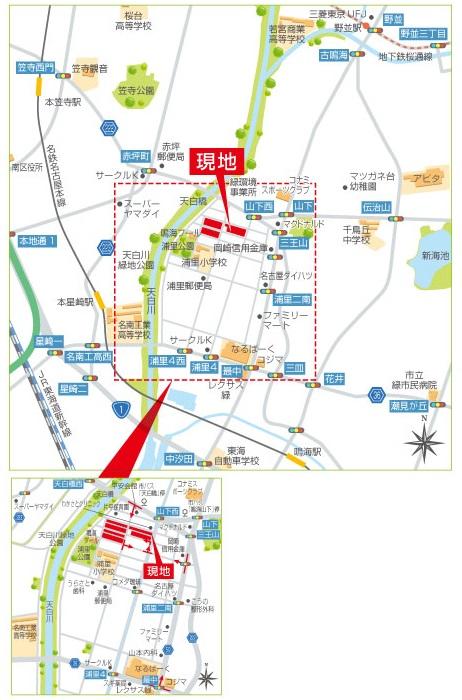 2011 March 27, the opening (Nonami Station ~ Attention area that the station is available in the subway Sakura-dori Line between tokushige station stretching). Elementary and junior high schools also familiar, including the kindergarten, Happy surrounding environment in child-rearing family / Local guide map
平成23年3月27日開業(野並駅 ~ 徳重駅間延伸)の地下鉄桜通線の駅が利用できる注目エリア。幼稚園をはじめ小中学校も身近な、子育て家族にうれしい周辺環境/現地案内図
Cooling and heating ・ Air conditioning冷暖房・空調設備 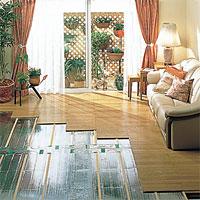 Warm the entire room from the foot "gas hot water floor heating". Healthy since no de also mite not stand dust.
部屋全体を足元から暖める「ガス温水式床暖房」。ほこりがたたずダニもでないので健康的。
Security equipment防犯設備 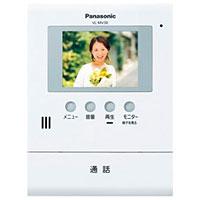 Record visitor image automatically ・ Save (one recording: 30 cases) built-in can be recording function. After returning home, You can see on the monitor screen.
来訪者画像を自動で録画・保存(1枚録画:30件)できる録画機能を内蔵。帰宅後、モニター画面で確認できます。
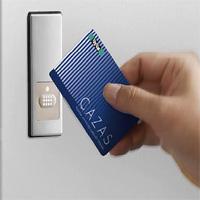 Leave them in your wallet or season-ticket holder, Kazase If reaction. You can easily unlock with one hand even full luggage in hand.
お財布や定期入れに入れたまま、かざせば反応。手に荷物がいっぱいでも片手で簡単に解錠できます。
Floor plan間取り図 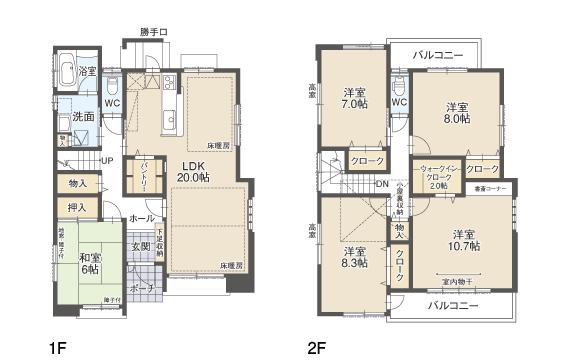 (E-24 buildings), Price 35,900,000 yen, 5LDK, Land area 142.28 sq m , Building area 142.08 sq m
(E-24棟)、価格3590万円、5LDK、土地面積142.28m2、建物面積142.08m2
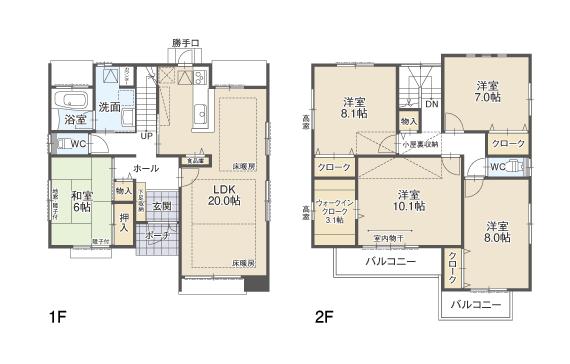 (F-4 buildings), Price 37,300,000 yen, 5LDK, Land area 135.77 sq m , Building area 141.73 sq m
(F-4棟)、価格3730万円、5LDK、土地面積135.77m2、建物面積141.73m2
Route map路線図 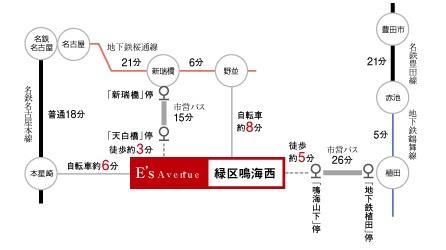 Access view
交通アクセス図
Local appearance photo現地外観写真 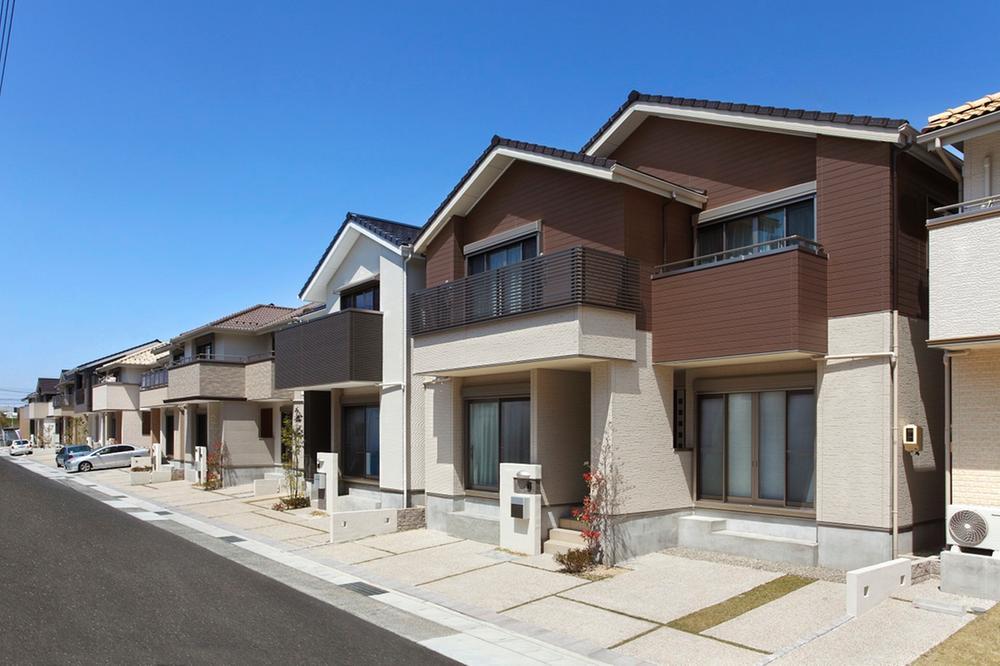 "E's Avenue Green Zone Narumi west" long-term high-quality housing Big Town of all 113 House of peace of mind
「E’s Avenue 緑区鳴海西」安心の長期優良住宅全113邸のビッグタウン
Floor plan間取り図 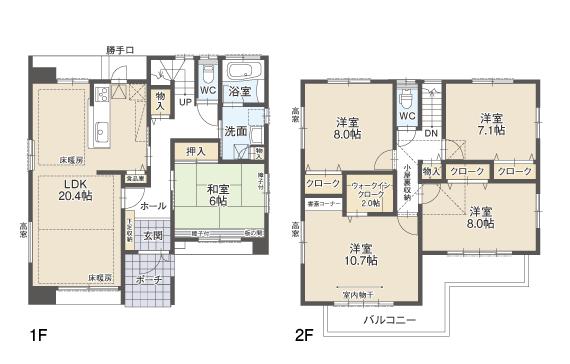 All mansion "5LDK" "LDK20 Pledge or more" "long-term high-quality housing support ※ ".
全邸「5LDK」「LDK20帖以上」「長期優良住宅対応※」。
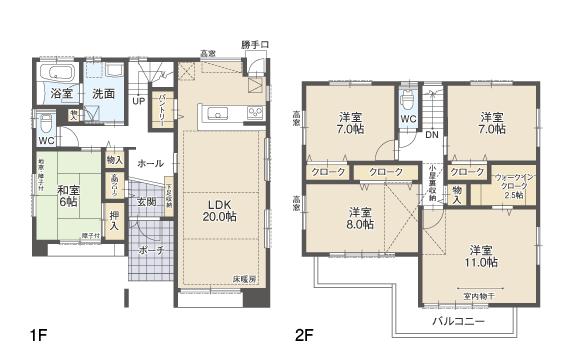 (E-2 buildings), Price 36,800,000 yen, 5LDK, Land area 142.28 sq m , Building area 141.83 sq m
(E-2棟)、価格3680万円、5LDK、土地面積142.28m2、建物面積141.83m2
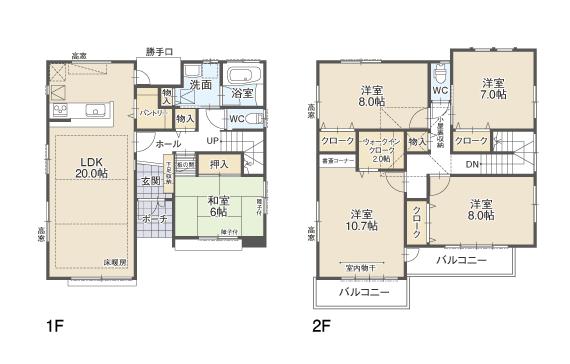 All mansion "5LDK" "LDK20 Pledge or more" "long-term high-quality housing support ※ ".
全邸「5LDK」「LDK20帖以上」「長期優良住宅対応※」。
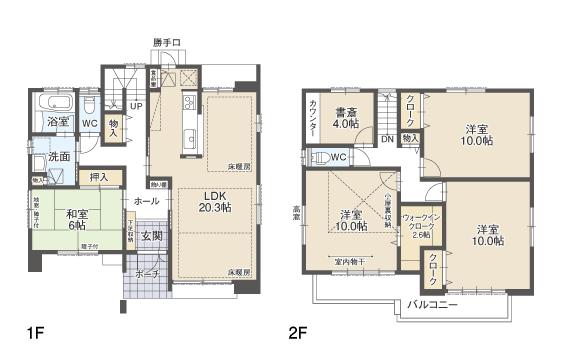 All mansion "5LDK" "LDK20 Pledge or more" "long-term high-quality housing support ※ ".
全邸「5LDK」「LDK20帖以上」「長期優良住宅対応※」。
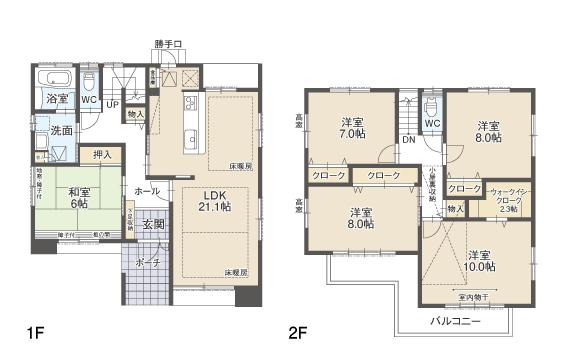 All mansion "5LDK" "LDK20 Pledge or more" "long-term high-quality housing support ※ ".
全邸「5LDK」「LDK20帖以上」「長期優良住宅対応※」。
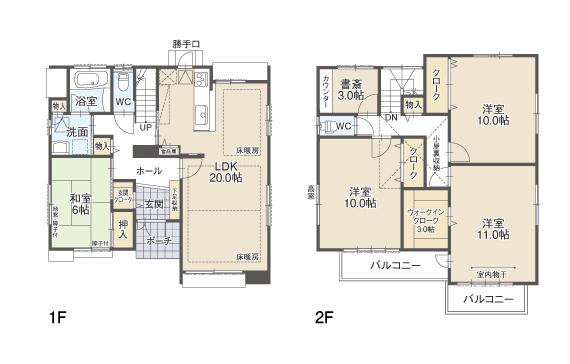 All mansion "5LDK" "LDK20 Pledge or more" "long-term high-quality housing support ※ ".
全邸「5LDK」「LDK20帖以上」「長期優良住宅対応※」。
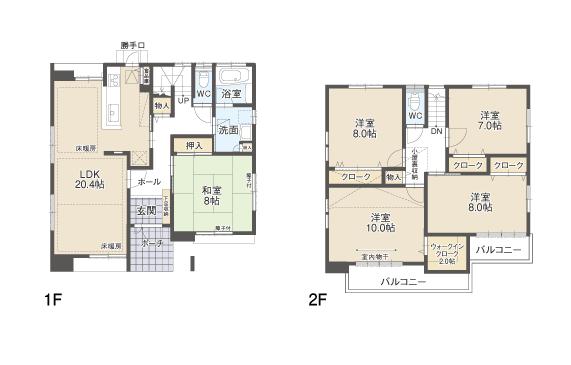 All mansion "5LDK" "LDK20 Pledge or more" "long-term high-quality housing support ※ ".
全邸「5LDK」「LDK20帖以上」「長期優良住宅対応※」。
Primary school小学校 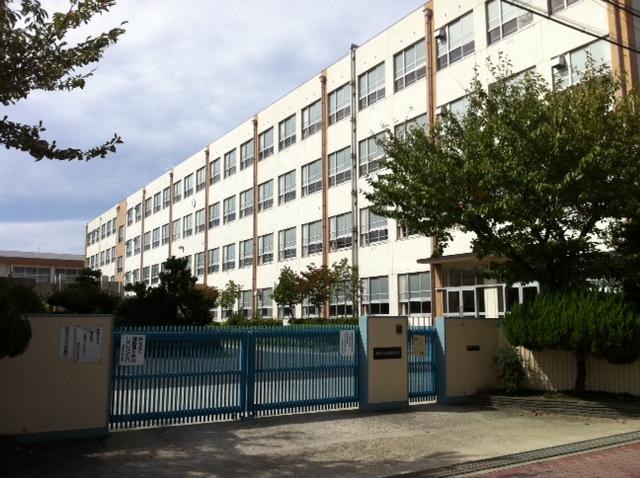 Urazato until elementary school 100m
浦里小学校まで100m
Junior high school中学校 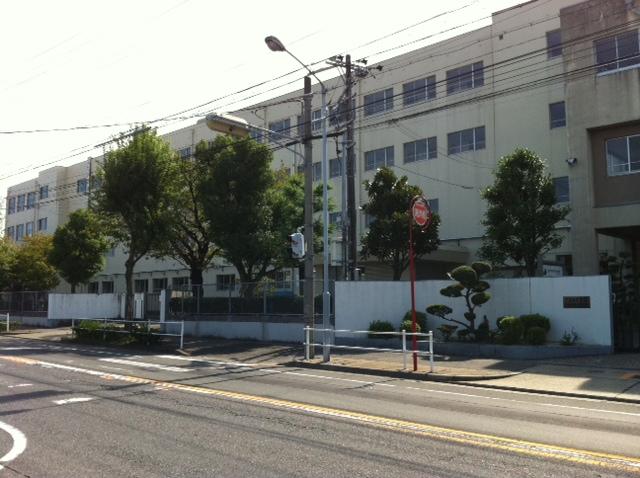 Chidorigaoka 980m until junior high school
千鳥丘中学校まで980m
Shopping centreショッピングセンター 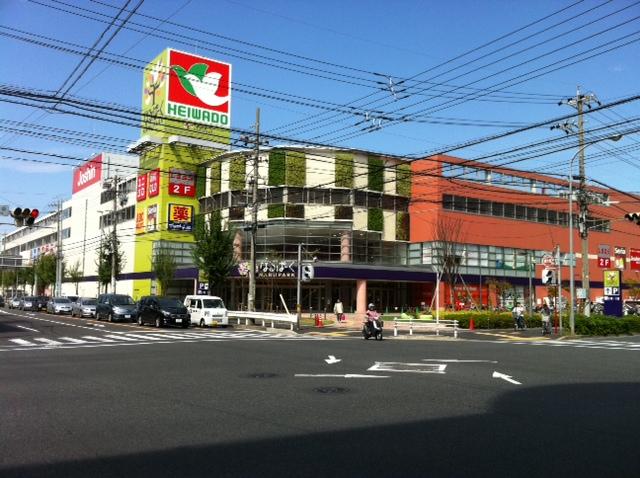 Made to the park 640m
なるぱーくまで640m
Other Equipmentその他設備 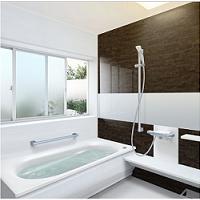 Thermos bath with a heat insulating material. Conventional greater than 1 tsubo size (1717). Karari floor, Accessible dedicated system bus.
保温材付きの魔法びん浴槽。従来より大きい1坪サイズ(1717)。カラリ床、バリアフリー専用システムバス。
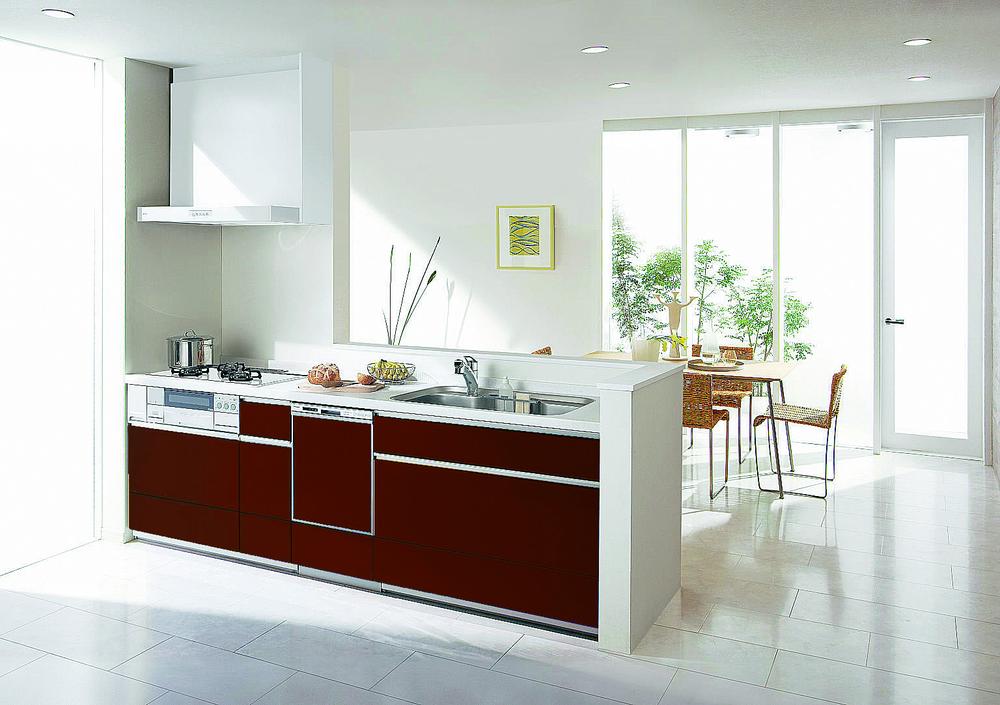 Frying pan or pot also enter large size of the dishwasher and high-performance Shimizu device which is built in the faucet body, etc., Comfortable original system kitchen in pursuit of basic functions.
フライパンや鍋も入る大容量サイズの食器洗い乾燥機や水栓本体に内蔵された高性能清水器など、基本機能を追求した快適なオリジナルシステムキッチン。
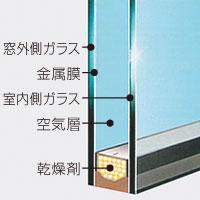 Outside all windows ・ Outside all the doors to adopt a multi-layer glass, Up the energy-saving effect. Condensation mitigation.
外部全窓・外部全ドアに複層ガラスを採用し、省エネ効果をアップ。結露軽減。
The entire compartment Figure全体区画図 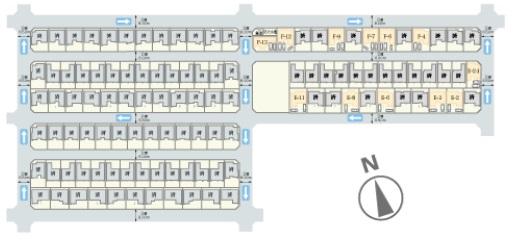 113 town of birth for the family is, Road width 6m ~ 6.5m and an open feeling of charm. 4LDK + den + walk-in cloakroom ~ I'm happy 5LDK + walk-in cloakroom + entrance cloak + width also spread floor plan of living of the family that the pantry.
113家族のために誕生する街は、道路幅6m ~ 6.5mと開放感も魅力。4LDK+書斎+ウォークインクローク ~ 5LDK+ウォークインクローク+玄関クローク+パントリーという家族の暮らし方の幅も広がる間取りが嬉しい。
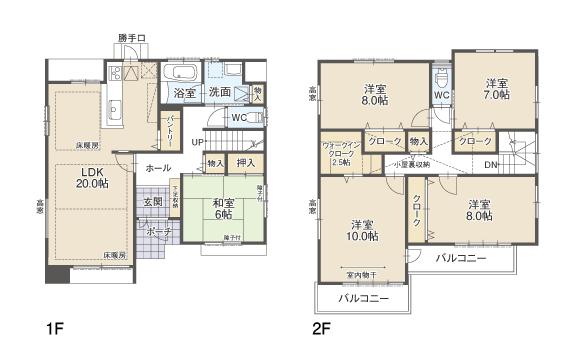 Floor plan
間取り図
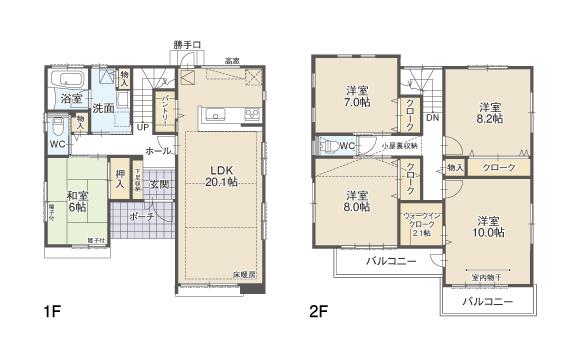 Floor plan
間取り図
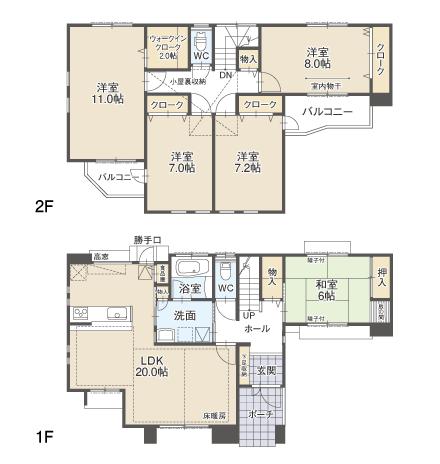 Floor plan
間取り図
Post office郵便局 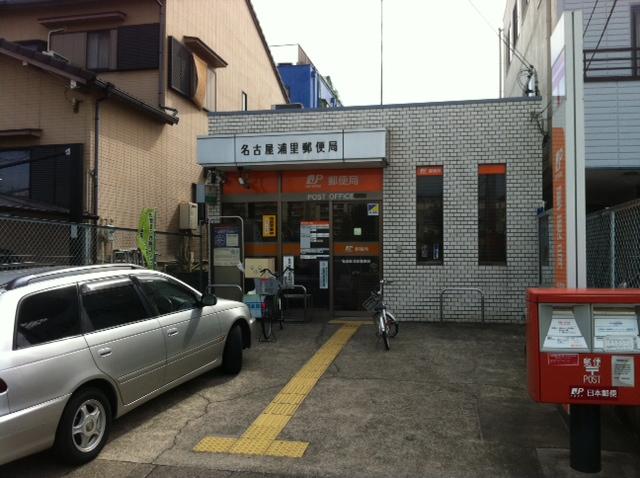 Urazato 260m until the post office
浦里郵便局まで260m
Bank銀行 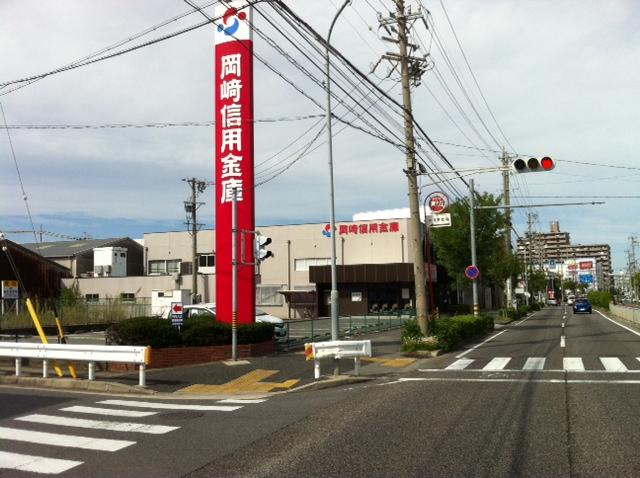 Until Okazakishin'yokinko 270m
岡崎信用金庫まで270m
Park公園 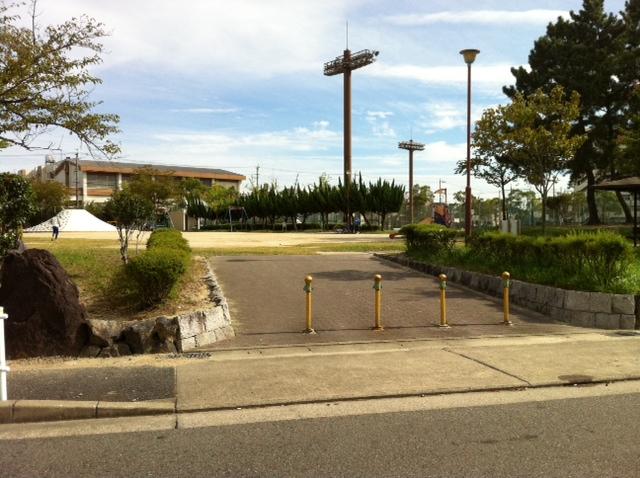 70m to Urazato park
浦里公園まで70m
Hospital病院 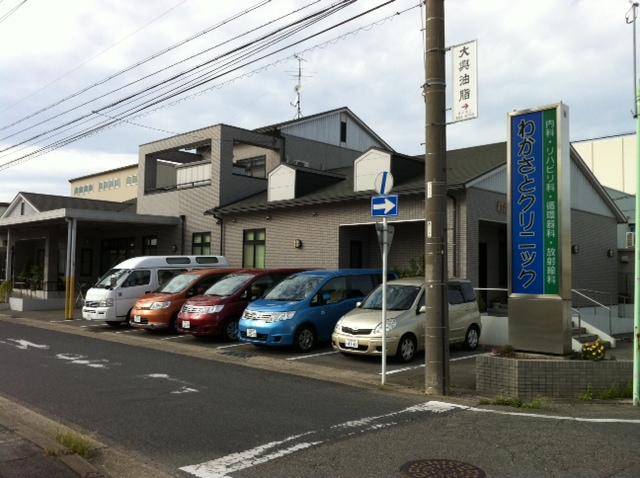 100m to the youth and the clinic
わかさとクリニックまで100m
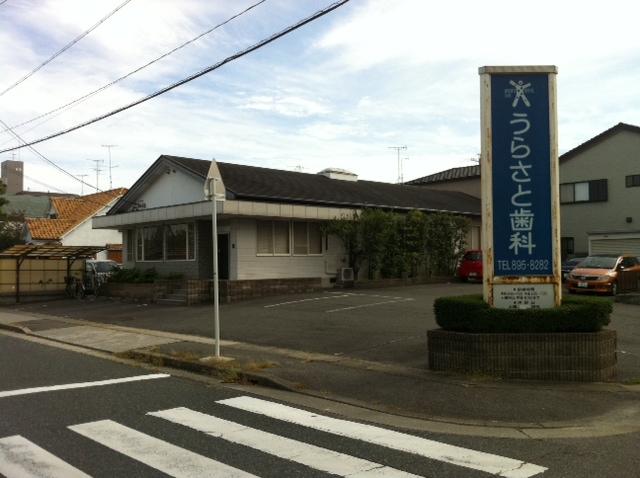 Urazato to dental 240m
浦里歯科まで240m
Location
| 












































