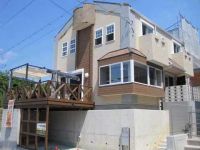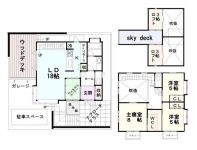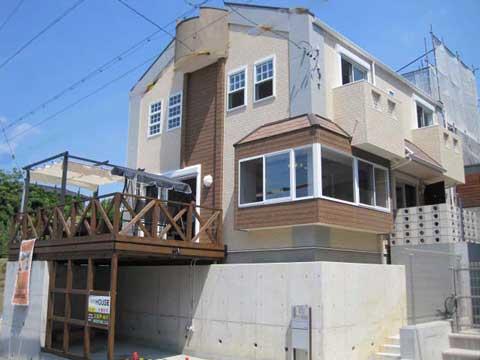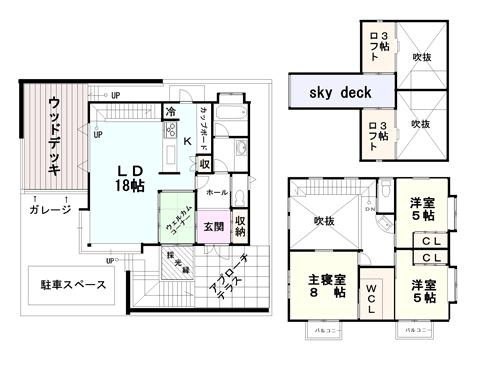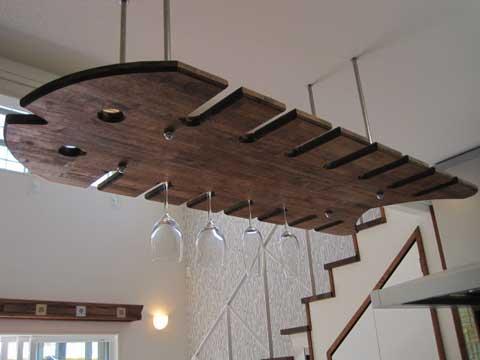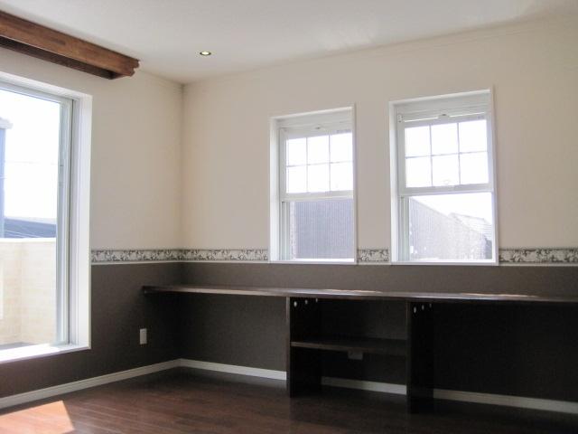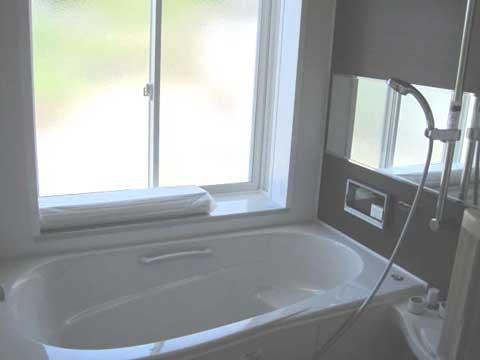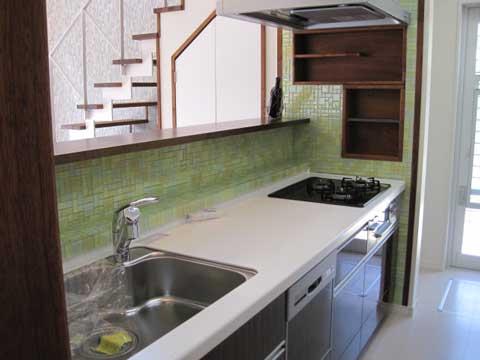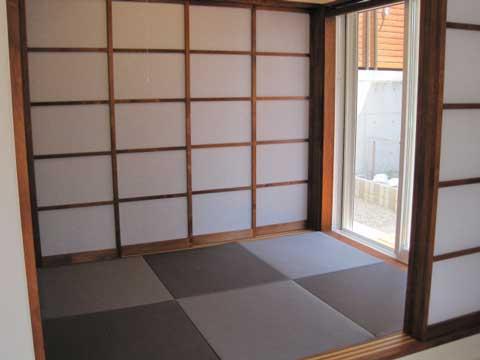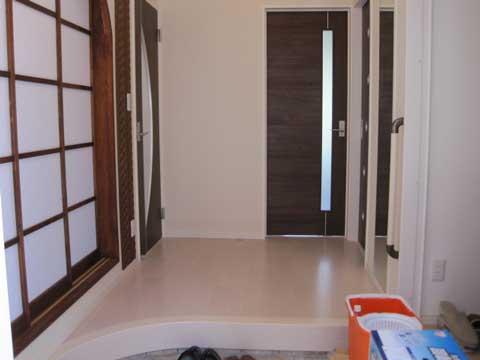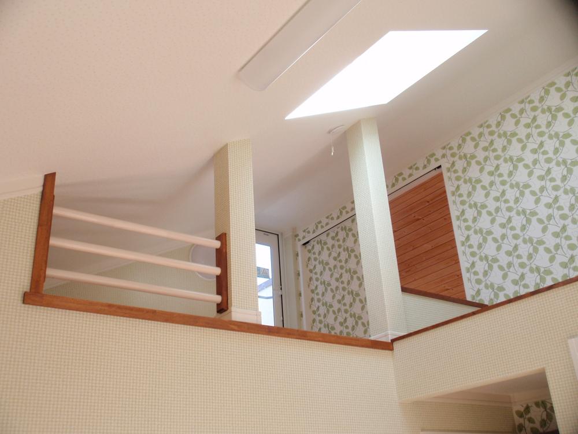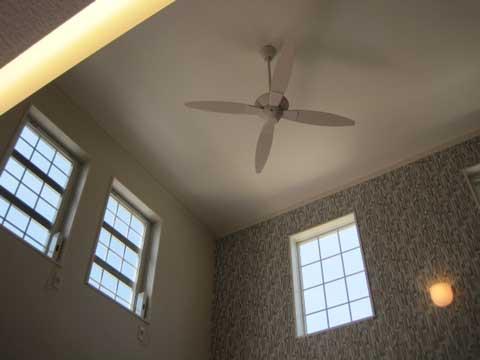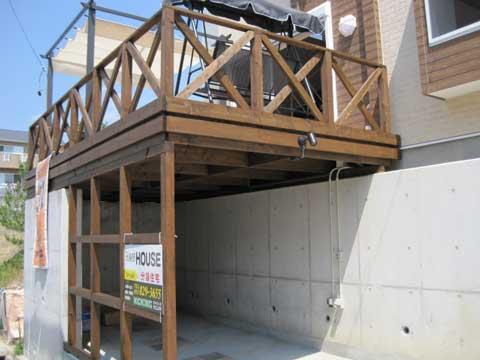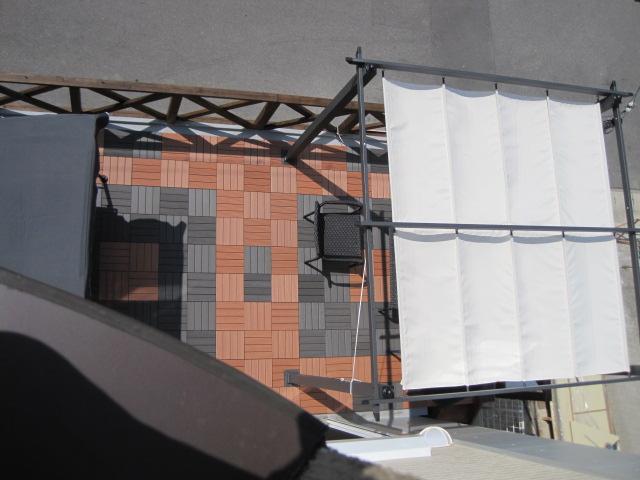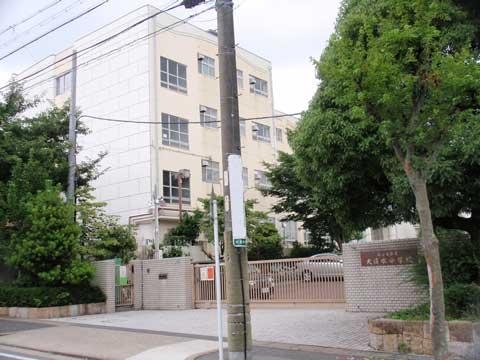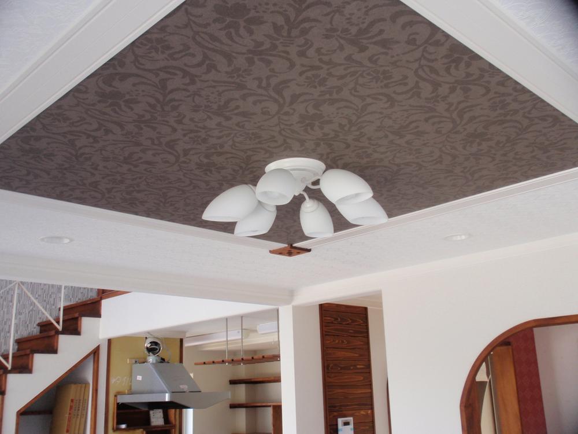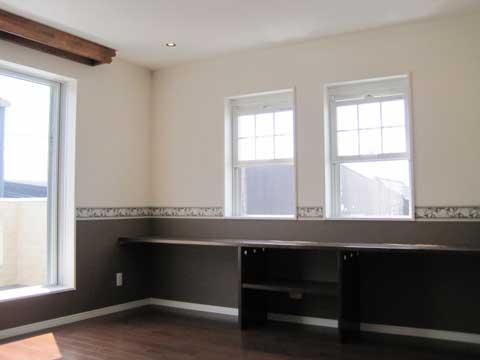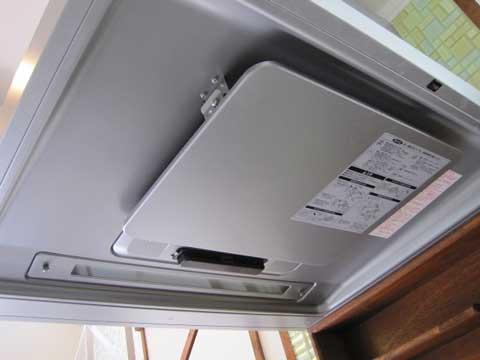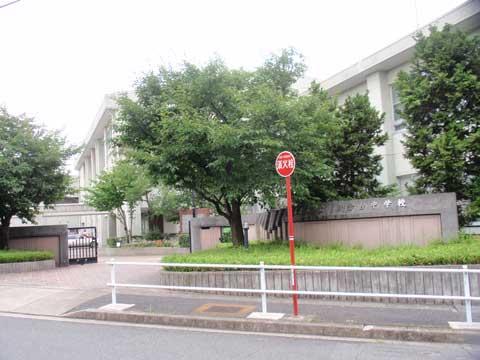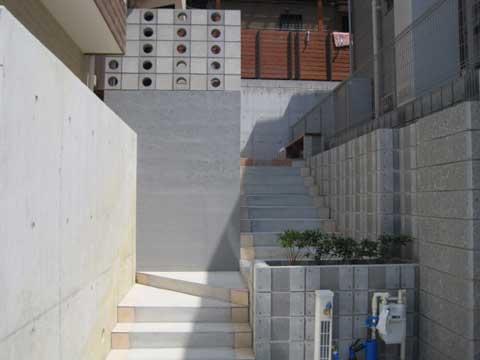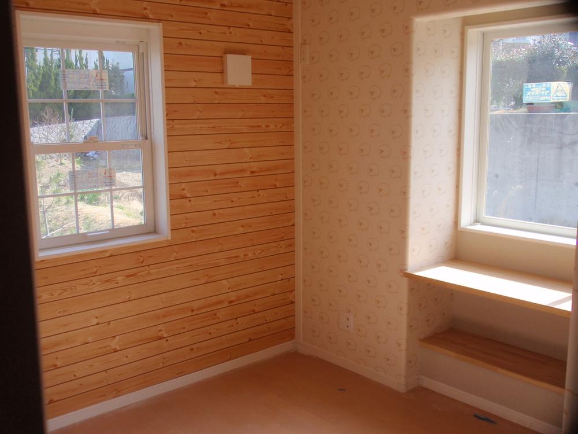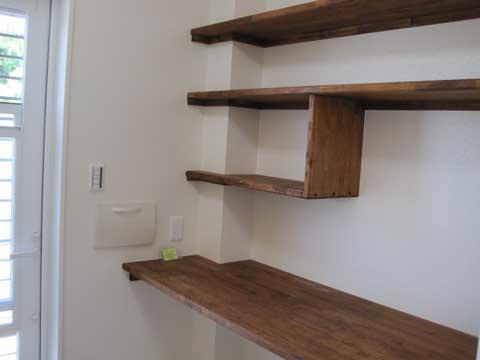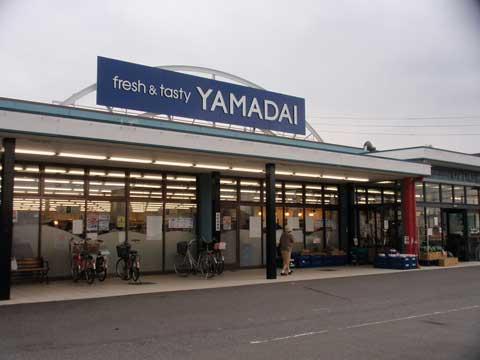|
|
Nagoya, Aichi Prefecture Midori Ward
愛知県名古屋市緑区
|
|
Subway Sakura-dori Line "Tokushige" 12 minutes Oshimizu elementary school MinamiAyumi 5 minutes by bus
地下鉄桜通線「徳重」バス12分大清水小学校南歩5分
|
|
■ Frontage 12m, A quiet residential area ■ 10 Pledge large wood deck ■ TV with bathroom ■ Atrium ceiling fan ■ 360-degree view Sky Deck
■間口12m、閑静な住宅地■10帖大ウッドデッキ■TV付浴室■吹抜けシーリングファン■360度眺望スカイデッキ
|
|
"Ready-built house that exceeds the custom home." [Remote control door key] [Glad to wife garbage shooter] [Wide View bay window] [TV with heating dry bath] [EV car charging equipment] [Automatic opening and closing tankless toilet] [Floor heating] [All rooms lighting] [loft] other
『注文住宅を超える建売住宅』【リモコンドアキー】【奥様に嬉しい生ごみシューター】【ワイドビュー出窓】【TV付き暖房乾燥浴室】【EV車用充電設備】【自動開閉タンクレストイレ】【床暖房】【全室照明】【ロフト】他
|
Features pickup 特徴ピックアップ | | Corresponding to the flat-35S / Parking two Allowed / Immediate Available / 2 along the line more accessible / LDK18 tatami mats or more / System kitchen / Bathroom Dryer / Yang per good / All room storage / A quiet residential area / Or more before road 6m / Japanese-style room / Starting station / Shaping land / garden / Washbasin with shower / Face-to-face kitchen / Security enhancement / Wide balcony / Barrier-free / Toilet 2 places / Bathroom 1 tsubo or more / 2-story / 2 or more sides balcony / Double-glazing / Warm water washing toilet seat / loft / TV with bathroom / Underfloor Storage / The window in the bathroom / Atrium / TV monitor interphone / High-function toilet / Leafy residential area / Ventilation good / Good view / Dish washing dryer / Walk-in closet / Water filter / City gas / Storeroom / Located on a hill / A large gap between the neighboring house / Fireworks viewing / Attic storage / Floor heating / terrace フラット35Sに対応 /駐車2台可 /即入居可 /2沿線以上利用可 /LDK18畳以上 /システムキッチン /浴室乾燥機 /陽当り良好 /全居室収納 /閑静な住宅地 /前道6m以上 /和室 /始発駅 /整形地 /庭 /シャワー付洗面台 /対面式キッチン /セキュリティ充実 /ワイドバルコニー /バリアフリー /トイレ2ヶ所 /浴室1坪以上 /2階建 /2面以上バルコニー /複層ガラス /温水洗浄便座 /ロフト /TV付浴室 /床下収納 /浴室に窓 /吹抜け /TVモニタ付インターホン /高機能トイレ /緑豊かな住宅地 /通風良好 /眺望良好 /食器洗乾燥機 /ウォークインクロゼット /浄水器 /都市ガス /納戸 /高台に立地 /隣家との間隔が大きい /花火大会鑑賞 /屋根裏収納 /床暖房 /テラス |
Event information イベント情報 | | Open House (Please be sure to ask in advance) schedule / Published in at any time, And conduct the open house. Because it is a property which is located in about five minutes by car from the Company, If Re in advance only have your phone, Anytime I will guide. オープンハウス(事前に必ずお問い合わせください)日程/公開中随時、オープンハウスを行なっております。当社から車で5分ほどに位置する物件ですので、事前にお電話いだだければ、いつでもご案内させていただきます。 |
Price 価格 | | 48 million yen 4800万円 |
Floor plan 間取り | | 4LDK + S (storeroom) 4LDK+S(納戸) |
Units sold 販売戸数 | | 1 units 1戸 |
Total units 総戸数 | | 1 units 1戸 |
Land area 土地面積 | | 154.2 sq m (46.64 tsubo) (measured) 154.2m2(46.64坪)(実測) |
Building area 建物面積 | | 109.3 sq m (33.06 tsubo) (measured) 109.3m2(33.06坪)(実測) |
Driveway burden-road 私道負担・道路 | | Nothing, Northwest 6m width (contact the road width 12m) 無、北西6m幅(接道幅12m) |
Completion date 完成時期(築年月) | | June 2013 2013年6月 |
Address 住所 | | Nagoya, Aichi Prefecture Midori Ward Oshimizu 5-1130 愛知県名古屋市緑区大清水5-1130 |
Traffic 交通 | | Subway Sakura-dori Line "Tokushige" 12 minutes Oshimizu elementary school MinamiAyumi 5 minutes by bus
Nagoyahonsen Meitetsu "Arimatsu" 12 minutes Oshimizu elementary school MinamiAyumi 5 minutes by bus
Subway Sakura-dori Line "Tokushige" walk 36 minutes 地下鉄桜通線「徳重」バス12分大清水小学校南歩5分
名鉄名古屋本線「有松」バス12分大清水小学校南歩5分
地下鉄桜通線「徳重」歩36分
|
Related links 関連リンク | | [Related Sites of this company] 【この会社の関連サイト】 |
Contact お問い合せ先 | | (Ltd.) NakaKei Real Estate TEL: 0800-603-8013 [Toll free] mobile phone ・ Also available from PHS
Caller ID is not notified
Please contact the "saw SUUMO (Sumo)"
If it does not lead, If the real estate company (株)中競不動産TEL:0800-603-8013【通話料無料】携帯電話・PHSからもご利用いただけます
発信者番号は通知されません
「SUUMO(スーモ)を見た」と問い合わせください
つながらない方、不動産会社の方は
|
Building coverage, floor area ratio 建ぺい率・容積率 | | 40% ・ 80% 40%・80% |
Time residents 入居時期 | | Immediate available 即入居可 |
Land of the right form 土地の権利形態 | | Ownership 所有権 |
Structure and method of construction 構造・工法 | | Wooden 2-story 木造2階建 |
Construction 施工 | | (Ltd.) Marukyo Corporation (株)丸協 |
Use district 用途地域 | | One low-rise 1種低層 |
Other limitations その他制限事項 | | Residential land development construction regulation area, Height district 宅地造成工事規制区域、高度地区 |
Overview and notices その他概要・特記事項 | | Facilities: Public Water Supply, This sewage, City gas, Building confirmation number: 確愛 H24 No. 0154 No. Ken, Parking: Garage 設備:公営水道、本下水、都市ガス、建築確認番号:確愛H24第0154号建、駐車場:車庫 |
Company profile 会社概要 | | <Marketing alliance (agency)> Governor of Aichi Prefecture (5) No. 016774 (Ltd.) NakaKei real estate Yubinbango458-0006 Nagoya, Aichi Prefecture green-ku, narrow mouth 2-106-2 <販売提携(代理)>愛知県知事(5)第016774号(株)中競不動産〒458-0006 愛知県名古屋市緑区細口2-106-2 |
