New Homes » Tokai » Aichi Prefecture » Nagoya City Midori-ku
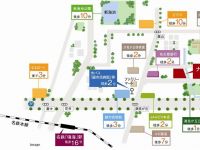 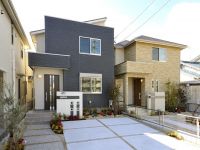
| | Nagoya, Aichi Prefecture Midori Ward 愛知県名古屋市緑区 |
| Nagoyahonsen Meitetsu "Narumi" walk 16 minutes 名鉄名古屋本線「鳴海」歩16分 |
| New Year January 11 (Sat) ・ 12 (Sunday) ・ 13 days (holiday) "model house special sale" is held! No.2 buildings Special Price 3,970 yen (tax included) [About 8 square meters of garden and open kitchen type house] 新春1月11日(土)・12日(日)・13日(祝)「モデルハウス特別分譲」開催!No.2棟 特別価格3,970万円(税込)【約8坪の庭とオープンキッチンタイプの家】 |
| ■ Asahide Small ・ Takinomizu junior high school. ■ Shiomigaoka park walk 1 minute. Happy living environment in child-rearing generation park is in the front of the eye. ■ Nagoyahonsen Meitetsu "Narumi" station walk 16 minutes. Subway Sakura-dori Line "Naruko north" the station to the city bus, "Green City Hospital before" ride about 11 minutes of comfortable access than stop. ■ "Reconstruction assistance ・ Residential eco-point "the subject property. 150,000 points per dwelling unit (150,000 yen or equivalent) will be issued. ■旭出小・滝ノ水中学校。■潮見が丘公園徒歩1分。公園が目の前にある子育て世代に嬉しい住環境。■名鉄名古屋本線「鳴海」駅徒歩16分。地下鉄桜通線「鳴子北」駅まで市バス「緑市民病院前」停より乗車約11分の快適アクセス。■「復興支援・住宅エコポイント」対象物件です。1住戸あたり15万ポイント(15万円相当)発行となります。 |
Seller comments 売主コメント | | No.12 [A house with a tatami corner ... No.12【畳コーナーのある家... | Local guide map 現地案内図 | | Local guide map 現地案内図 | Features pickup 特徴ピックアップ | | Eco-point target housing / Measures to conserve energy / Corresponding to the flat-35S / Pre-ground survey / Parking three or more possible / Immediate Available / Energy-saving water heaters / Facing south / System kitchen / Bathroom Dryer / All room storage / Siemens south road / A quiet residential area / LDK15 tatami mats or more / Or more before road 6m / Corner lot / Japanese-style room / Shaping land / garden / Washbasin with shower / Face-to-face kitchen / Wide balcony / Barrier-free / Toilet 2 places / Bathroom 1 tsubo or more / 2-story / 2 or more sides balcony / South balcony / Double-glazing / Warm water washing toilet seat / Underfloor Storage / The window in the bathroom / TV monitor interphone / Leafy residential area / Dish washing dryer / Walk-in closet / Or more ceiling height 2.5m / All room 6 tatami mats or more / City gas / roof balcony / Floor heating エコポイント対象住宅 /省エネルギー対策 /フラット35Sに対応 /地盤調査済 /駐車3台以上可 /即入居可 /省エネ給湯器 /南向き /システムキッチン /浴室乾燥機 /全居室収納 /南側道路面す /閑静な住宅地 /LDK15畳以上 /前道6m以上 /角地 /和室 /整形地 /庭 /シャワー付洗面台 /対面式キッチン /ワイドバルコニー /バリアフリー /トイレ2ヶ所 /浴室1坪以上 /2階建 /2面以上バルコニー /南面バルコニー /複層ガラス /温水洗浄便座 /床下収納 /浴室に窓 /TVモニタ付インターホン /緑豊かな住宅地 /食器洗乾燥機 /ウォークインクロゼット /天井高2.5m以上 /全居室6畳以上 /都市ガス /ルーフバルコニー /床暖房 | Event information イベント情報 | | Model house (Please be sure to ask in advance) schedule / Every Saturday, Sunday and public holidays time / 10:00 ~ 17:00 New Year "model house special sale" is held! No.2 buildings Special Price 3,970 yen (tax included) [About 8 square meters of garden and open kitchen type house] All rooms lace curtain, Lighting fixture with a first-come-first-served basis application being accepted. モデルハウス(事前に必ずお問い合わせください)日程/毎週土日祝時間/10:00 ~ 17:00新春「モデルハウス特別分譲」開催!No.2棟 特別価格3,970万円(税込)【約8坪の庭とオープンキッチンタイプの家】全室レースカーテン、照明器具付き先着順申込受付中。 | Property name 物件名 | | Na disk Garden Shiomigaoka / NDS Ltd. ナディスガーデン潮見が丘/NDS株式会社 | Price 価格 | | 39,500,000 yen ~ 40,700,000 yen 3950万円 ~ 4070万円 | Floor plan 間取り | | 3LDK ~ 4LDK 3LDK ~ 4LDK | Units sold 販売戸数 | | 3 units 3戸 | Total units 総戸数 | | 12 units 12戸 | Land area 土地面積 | | 131.96 sq m ~ 180.23 sq m (39.91 tsubo ~ 54.51 tsubo) (measured) 131.96m2 ~ 180.23m2(39.91坪 ~ 54.51坪)(実測) | Building area 建物面積 | | 100.19 sq m ~ 122.56 sq m (30.30 tsubo ~ 37.07 tsubo) (measured) 100.19m2 ~ 122.56m2(30.30坪 ~ 37.07坪)(実測) | Driveway burden-road 私道負担・道路 | | North 8m, South 7.98m, East 5.53m, No driveway burden 北側8m、南側7.98m、東側5.53m、私道負担なし | Completion date 完成時期(築年月) | | February 2013 2013年2月 | Address 住所 | | Nagoya, Aichi Prefecture Midori Ward Shiomigaoka 2-254 No. 2 愛知県名古屋市緑区潮見が丘2-254番2他 | Traffic 交通 | | Nagoyahonsen Meitetsu "Narumi" walk 16 minutes
City bus, "Green City Hospital" walk 2 minutes 名鉄名古屋本線「鳴海」歩16分
市バス「緑市民病院」歩2分 | Related links 関連リンク | | [Related Sites of this company] 【この会社の関連サイト】 | Contact お問い合せ先 | | NDS Ltd. "Na Discover Garden Shiomigaoka" local sales center TEL: 0120-144-660 [Toll free] (mobile phone ・ Also available from PHS. ) Please contact the "saw SUUMO (Sumo)" NDS株式会社 「ナディスガーデン潮見が丘」現地販売センターTEL:0120-144-660【通話料無料】(携帯電話・PHSからもご利用いただけます。)「SUUMO(スーモ)を見た」と問い合わせください | Sale schedule 販売スケジュール | | Popular during the sale at the first-come-first-served basis application accepted. Reception time 10:00 am ~ 5:00 pm reception location "Na Discover Garden Shiomigaoka" local sales center (Per first-come-first-served basis application accepted, Please pardon the case of the application already. ) ~ What have you bring ~ Application money 100,000 yen ・ Your seal ・ The most recent two years of income certificate, etc. ・ Identification (driver's license), etc. For more information, please call the person in charge. 先着順申込受付にて好評分譲中。受付時間 午前10:00 ~ 午後5:00受付場所 「ナディスガーデン潮見が丘」現地販売センター (先着順申込受付につき、申込済の場合はご容赦ください。) ~ ご持参いただくもの ~ 申込証拠金10万円・ご印鑑・直近2年分の収入証明書等・身分証明(運転免許証)等 詳しくは担当までお電話ください。 | Building coverage, floor area ratio 建ぺい率・容積率 | | Kenpei rate: 60%, Volume ratio: 200% 建ペい率:60%、容積率:200% | Time residents 入居時期 | | Immediate available 即入居可 | Land of the right form 土地の権利形態 | | Ownership 所有権 | Structure and method of construction 構造・工法 | | Wooden 2-story (2 × 4 construction method) 木造2階建(2×4工法) | Construction 施工 | | CO., LTD Hayato construction 株式会社 隼人建設 | Use district 用途地域 | | One dwelling 1種住居 | Land category 地目 | | Residential land 宅地 | Other limitations その他制限事項 | | Height district, Quasi-fire zones, Corner-cutting Yes, On-site step Yes, ・ The land area (NO.12 buildings) Includes the alley-like portion 62.59 sq m. ・ The building area (No.3 buildings) contains a built-in garage section 17.39 sq m. 高度地区、準防火地域、隅切り有、敷地内段差有、・土地面積(NO.12棟)には路地状部分62.59m2を含みます。・建物面積(No.3棟)にはビルトインガレージ部分17.39m2を含みます。 | Overview and notices その他概要・特記事項 | | Building confirmation number: No. H24 confirmation architecture Love Kenjuse No. 20531 (2012. May 14) Other 建築確認番号:第H24確認建築愛建住セ20531号(平成24年5月14日)他 | Company profile 会社概要 | | <Seller> Governor of Aichi Prefecture (7) No. 13802 (S) and the Central Association of Realtors member (one company) Property distribution management Association Tokai Real Estate Fair Trade Council member (company) Japan two-by-four construction Association NDS Ltd. Residential Real Estate Division Yubinbango461-0004 Nagoya, Aichi Prefecture, Higashi-ku Aoi 1-18-26 <売主>愛知県知事(7)第13802号(社)中部不動産協会会員 (一社)不動産流通経営協会会員 東海不動産公正取引協議会加盟 (社)日本ツーバイフォー建築協会会員 NDS株式会社 住宅不動産事業本部〒461-0004 愛知県名古屋市東区葵1-18-26 |
Local guide map現地案内図 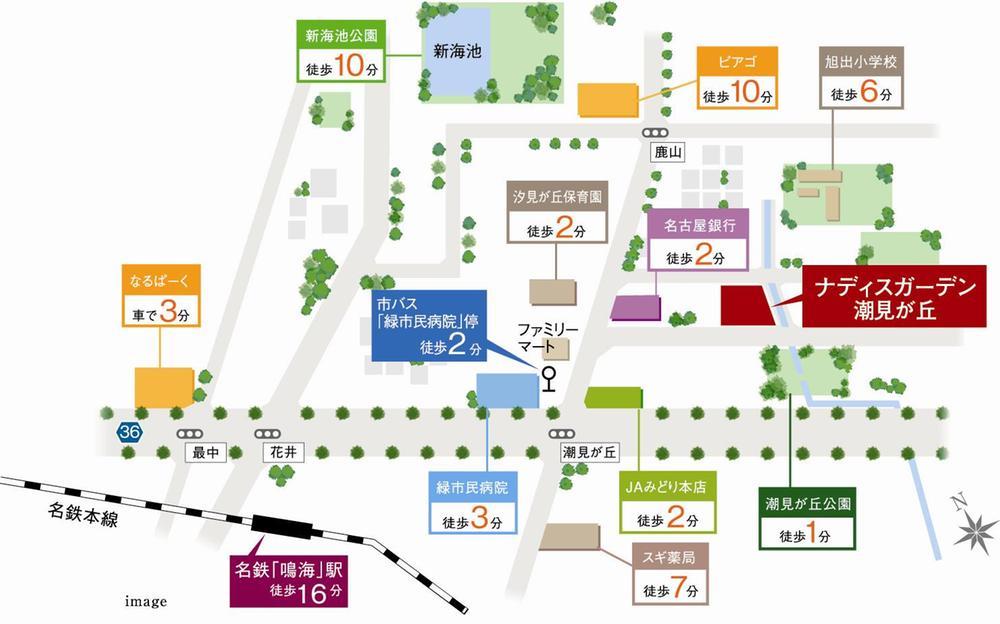 And convenience facilities and fulfilling to support the daily life, Midori-ku filled naturally ・ Shiomigaoka area.
毎日の暮らしをサポートする充実した利便施設と、自然に満ちた緑区・潮見が丘エリア。
Local appearance photo現地外観写真 ![Local appearance photo. No.2 buildings Left (2013 February shooting) [About 8 square meters of garden and open kitchen type house] North appearance](/images/aichi/nagoyashimidori/c6fb1e0114.jpg) No.2 buildings Left (2013 February shooting) [About 8 square meters of garden and open kitchen type house] North appearance
No.2棟 写真左 (2013年2月撮影)【約8坪の庭とオープンキッチンタイプの家】北側外観
Same specifications photos (living)同仕様写真(リビング) 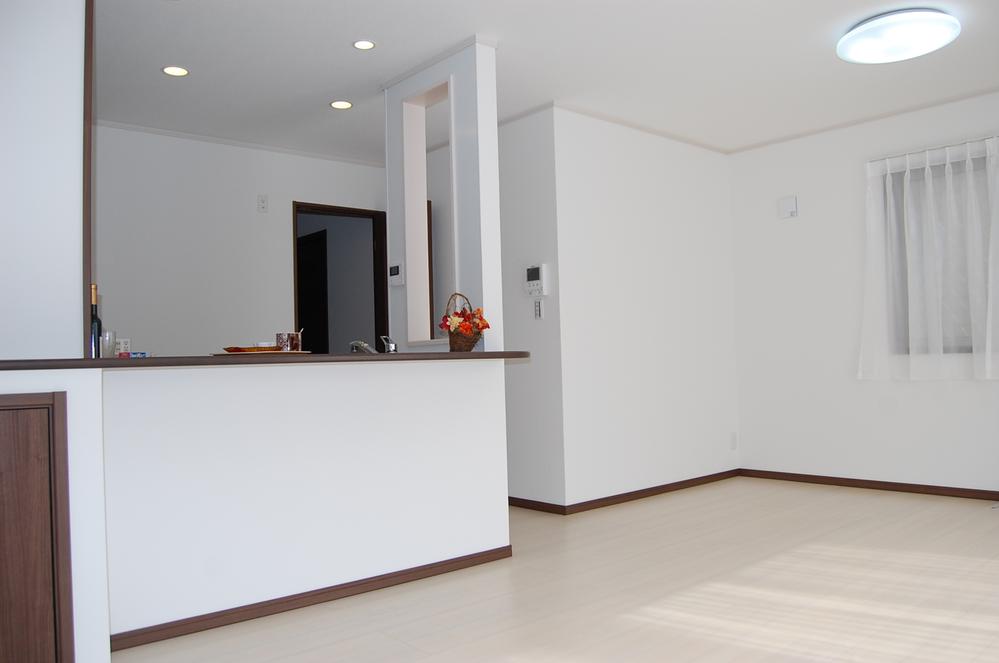 No.2 buildings Living room facing the south front ・ Dining is bright and airy (2013 November shooting)
No.2棟 南前面に面したリビング・ダイニングは明るく開放的(2013年11月撮影)
Kitchenキッチン 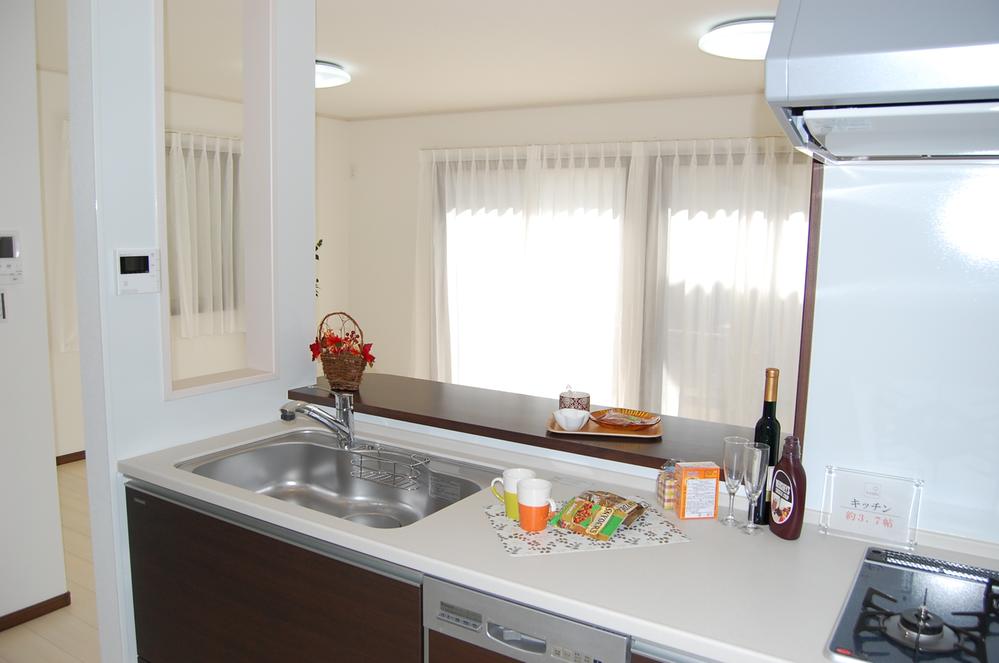 No.2 buildings Bright south side of the bright airy open kitchen garden also overlooks (2013 November shooting)
No.2棟 明るく開放的なオープンキッチンで南側の明るいお庭も見渡せます(2013年11月撮影)
Station駅 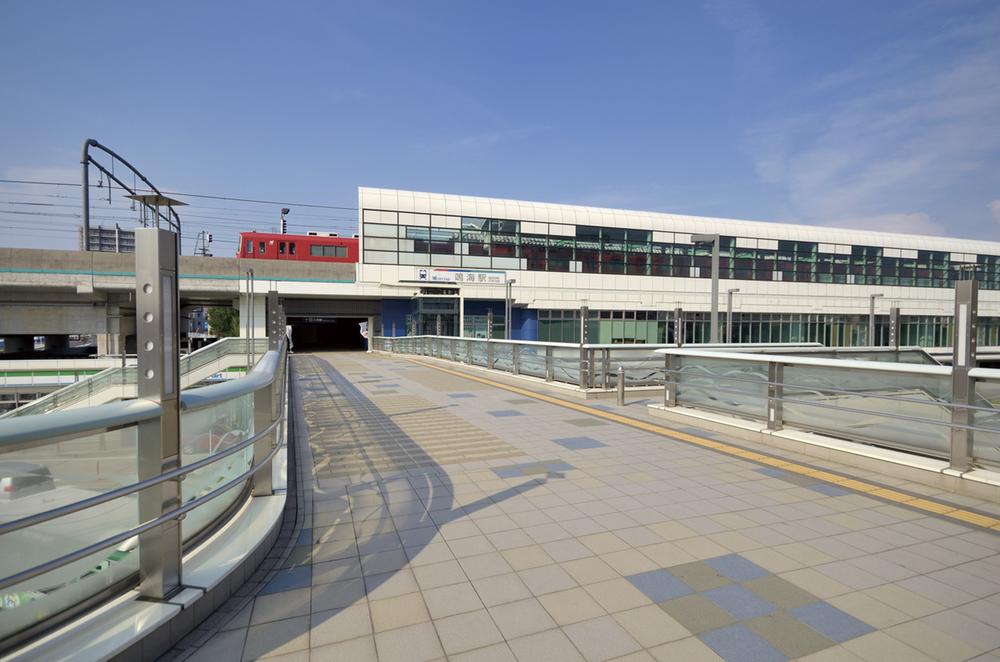 Enhancement is also public transportation to 1240m within walking distance to Meitetsu Nagoya Main Line "Narumi" station
名鉄名古屋本線「鳴海」駅まで1240m 徒歩圏内に公共交通機関も充実
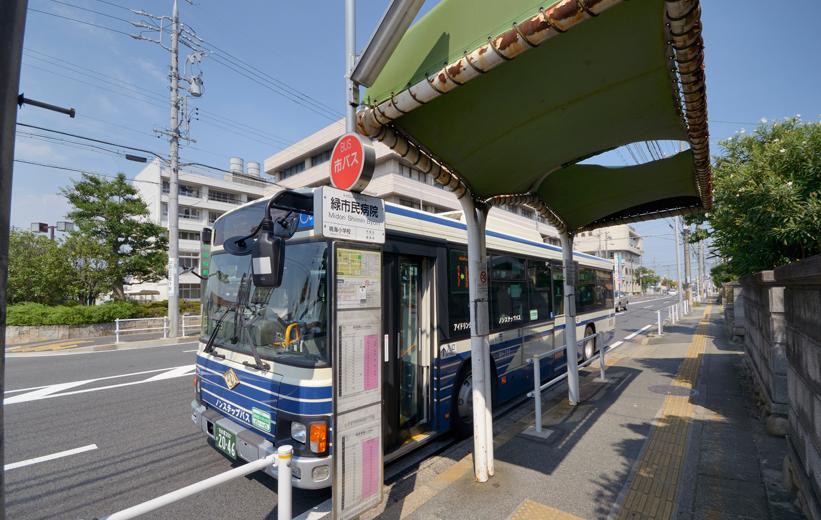 City bus about 11 minutes until the "Green City Hospital" Subway Sakura-dori Line aboard the 150m city bus to stop "Naruko north" station
市バス「緑市民病院」停まで150m 市バスに乗って地下鉄桜通線「鳴子北」駅まで約11分
Bathroom浴室 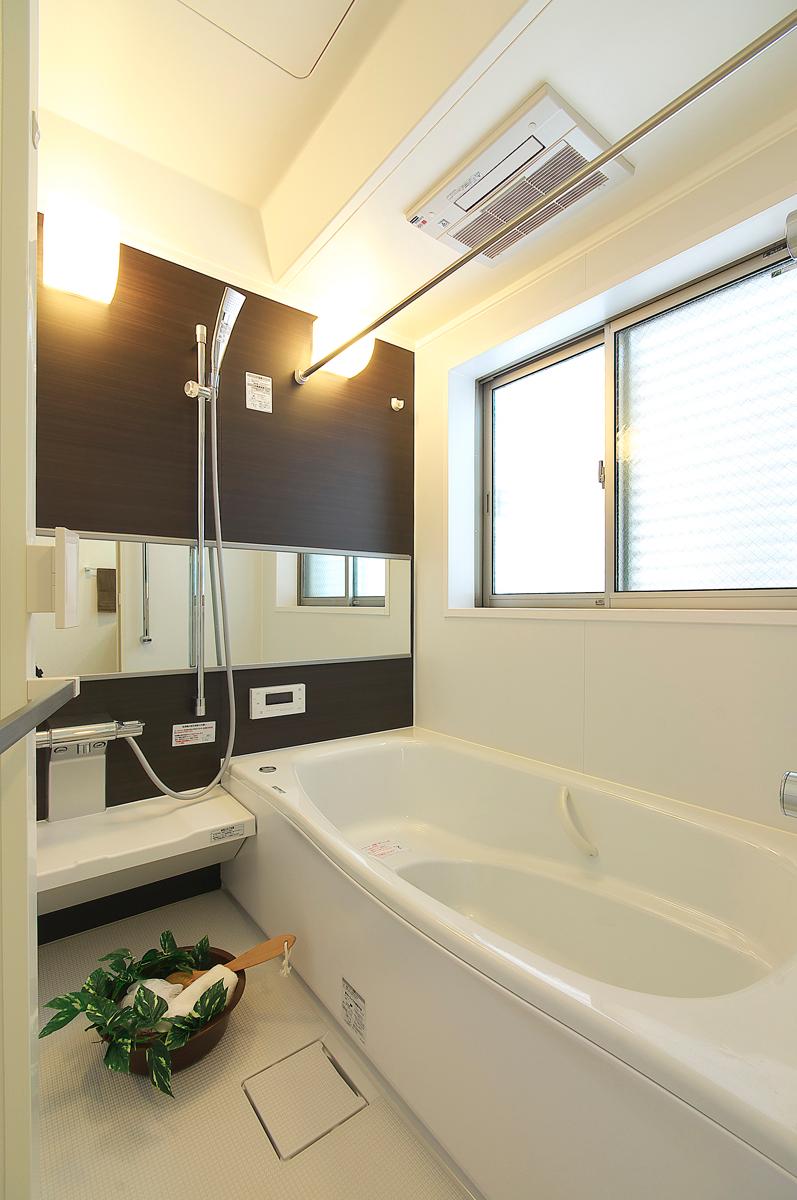 No.12 buildings Bathroom (2013 October shooting)
No.12棟 浴室(2013年10月撮影)
Livingリビング 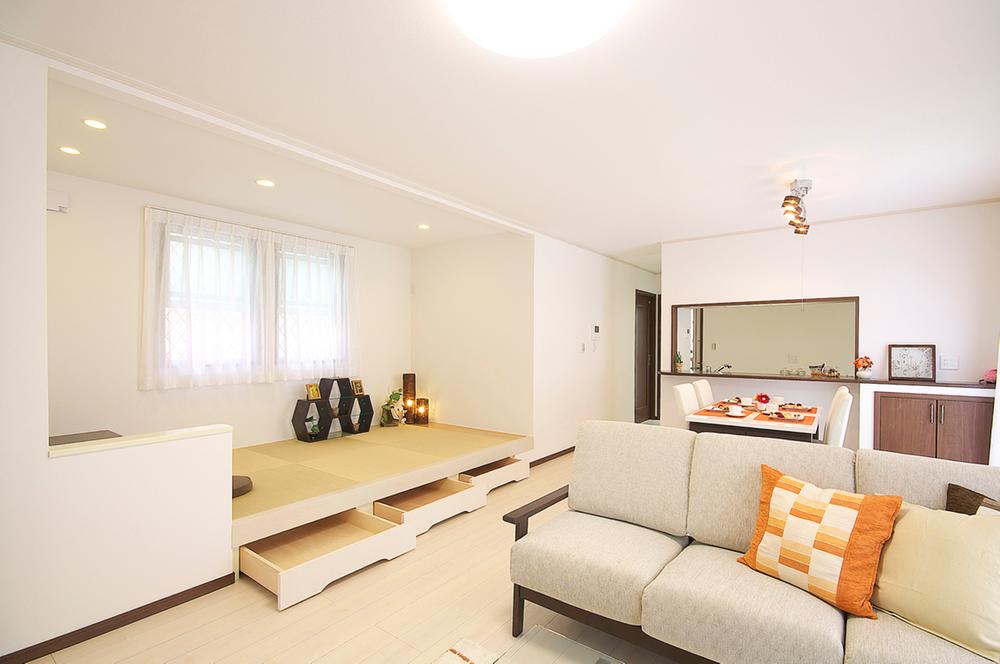 No.12 buildings About 22.5 Pledge LDK + tatami corner where you can relax comfortably (October 2013 shooting)
No.12棟 ゆったりとくつろいでいただける約22.5帖LDK+畳コーナー(2013年10月撮影)
Local appearance photo現地外観写真 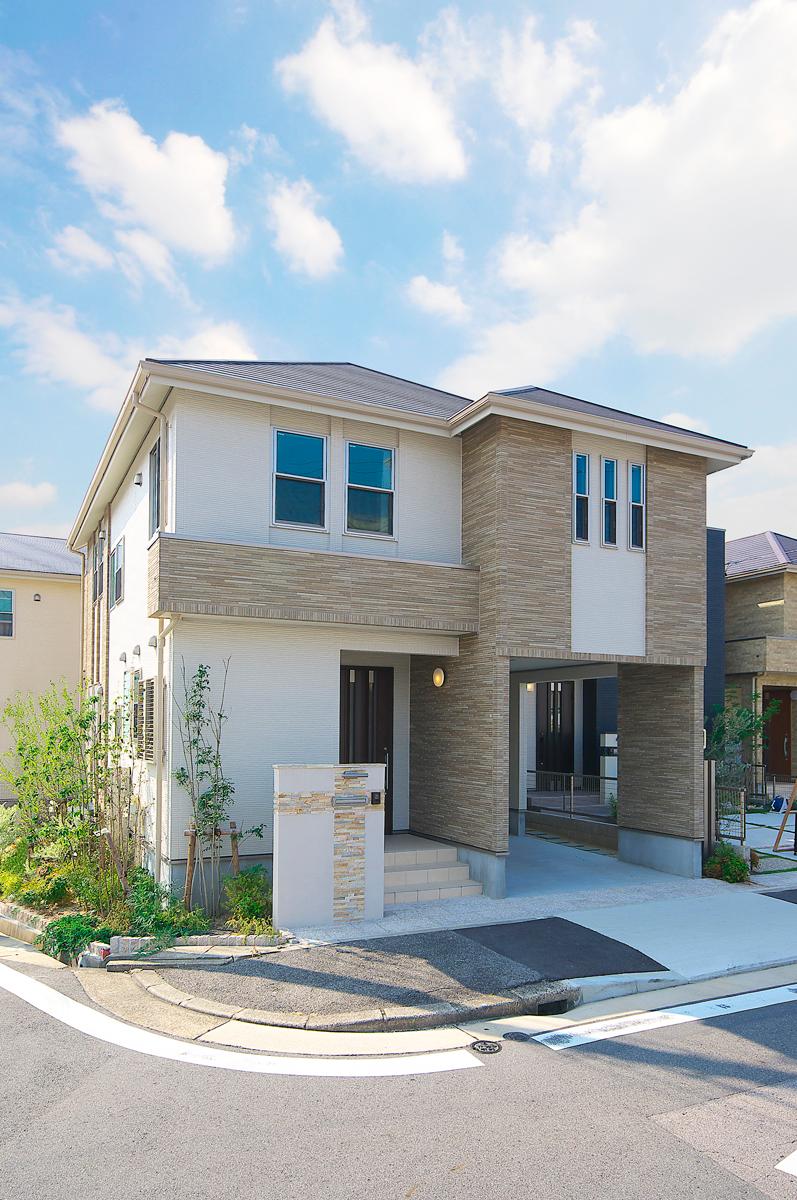 No.3 buildings North side appearance with a built-in garage (October 2013 shooting)
No.3棟 ビルトインガレージ付きの北側外観(2013年10月撮影)
Non-living roomリビング以外の居室 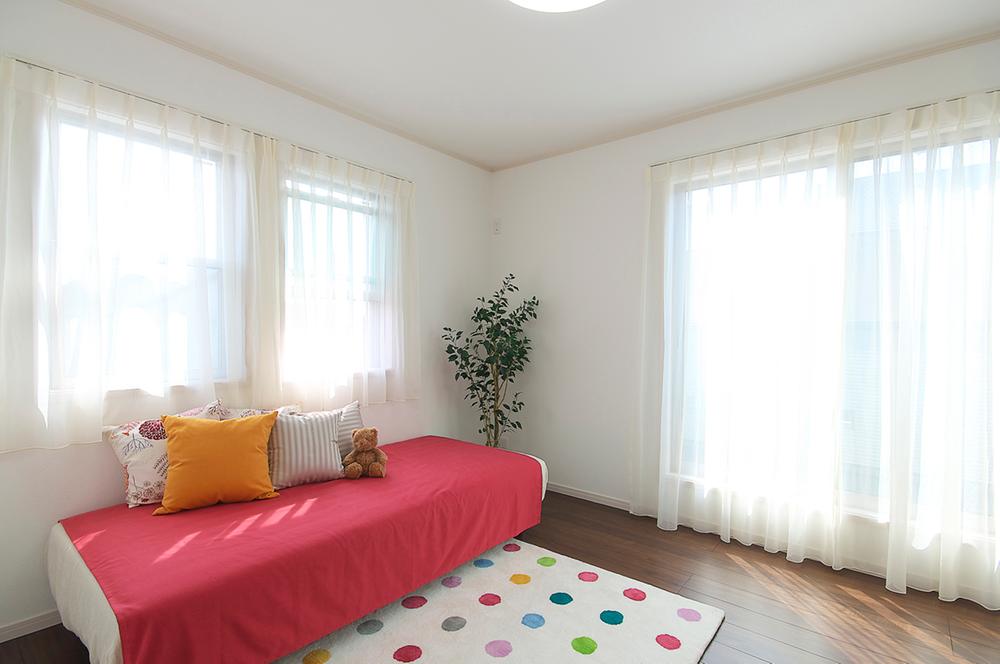 No.3 buildings Bright southeast angle Western-style (1) about 6.4 Pledge (2013 October shooting)
No.3棟 東南角の明るい洋室(1)約6.4帖(2013年10月撮影)
Model house photoモデルハウス写真 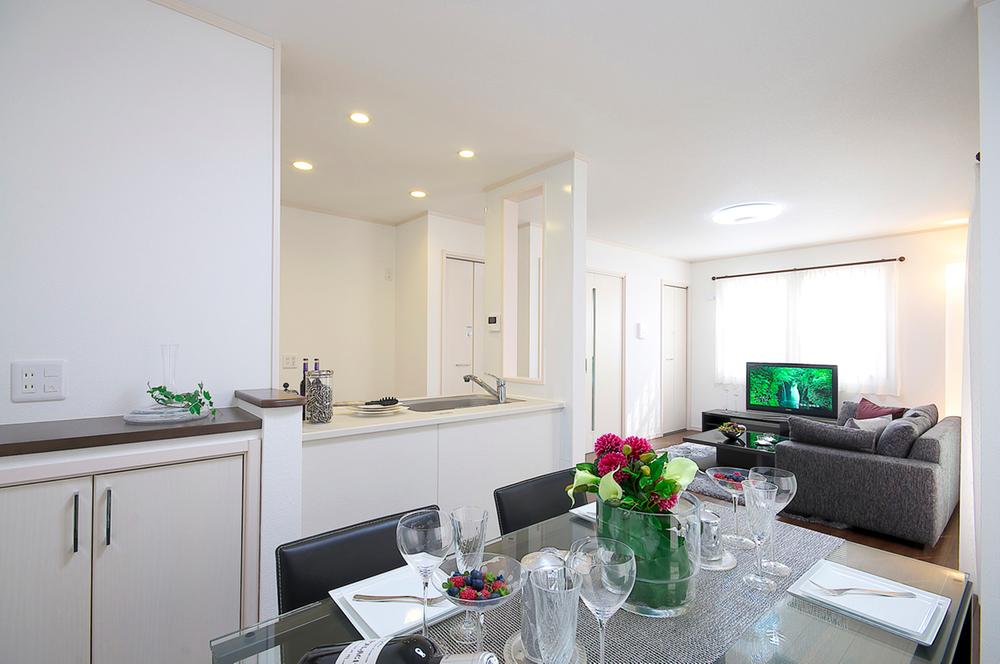 No.3 buildings Bright and airy open type of LDK (2013 October shooting)
No.3棟 明るく開放的なオープンタイプのLDK(2013年10月撮影)
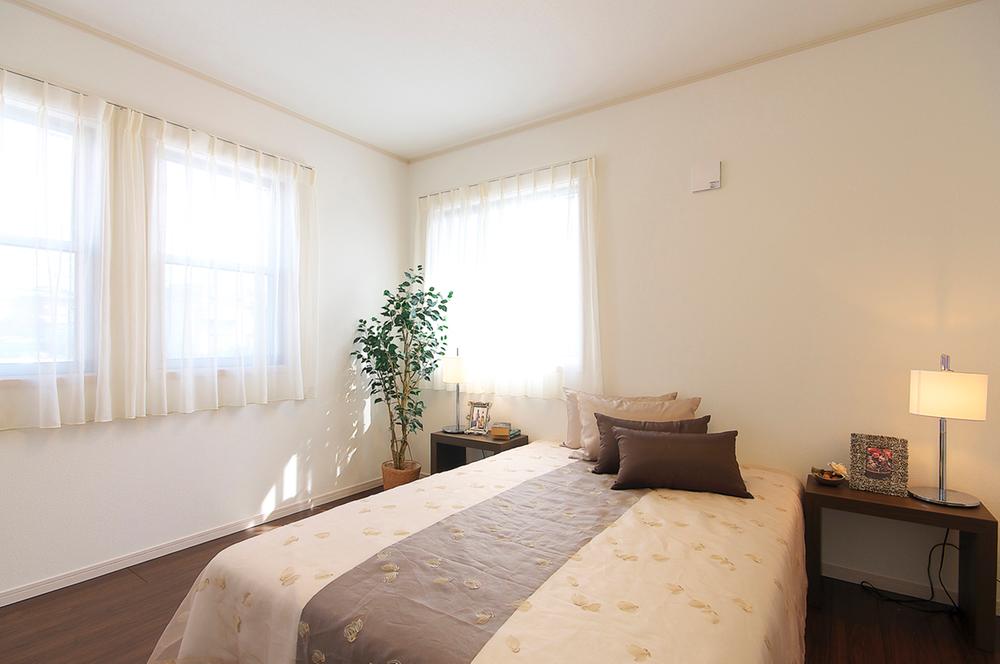 No.3 buildings Bright east angle main bedroom (October 2013 shooting)
No.3棟 東角の明るい主寝室(2013年10月撮影)
Non-living roomリビング以外の居室 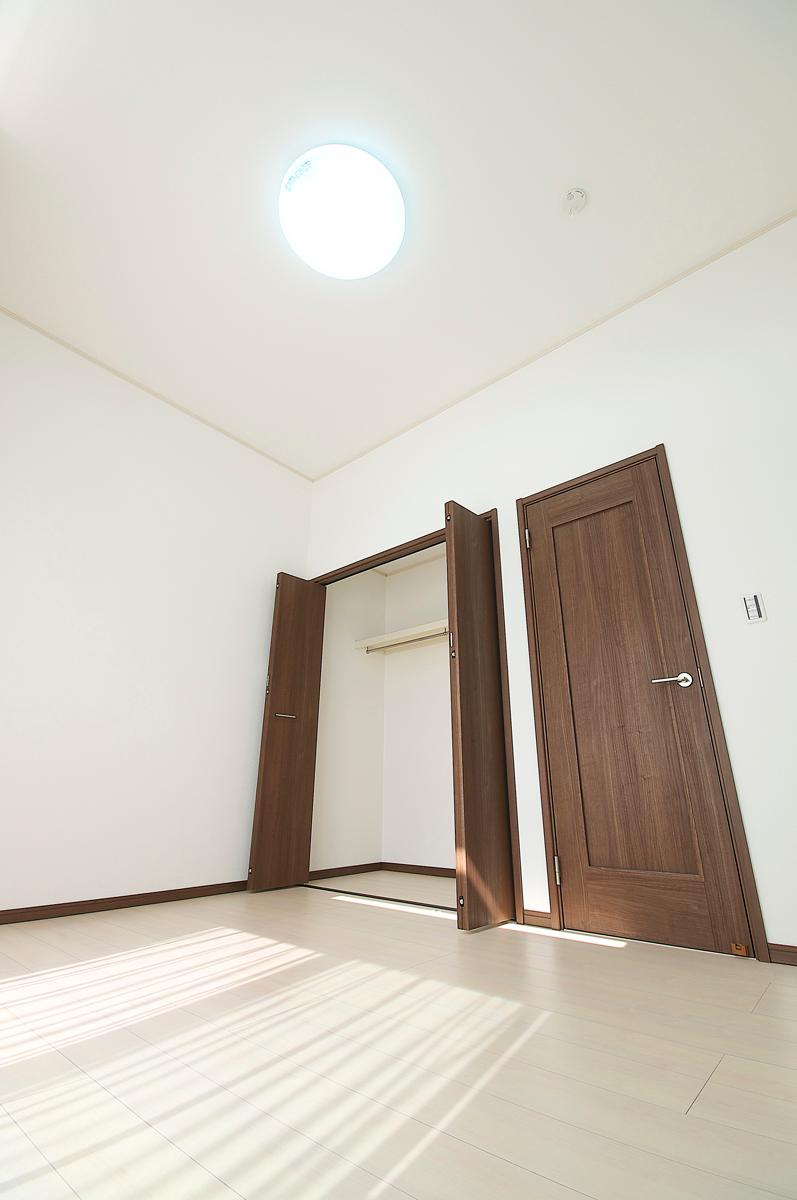 No.12 buildings Ceiling height of about 2.9m of Western-style (2013 October shooting)
No.12棟 天井高約2.9mの洋室(2013年10月撮影)
Local appearance photo現地外観写真 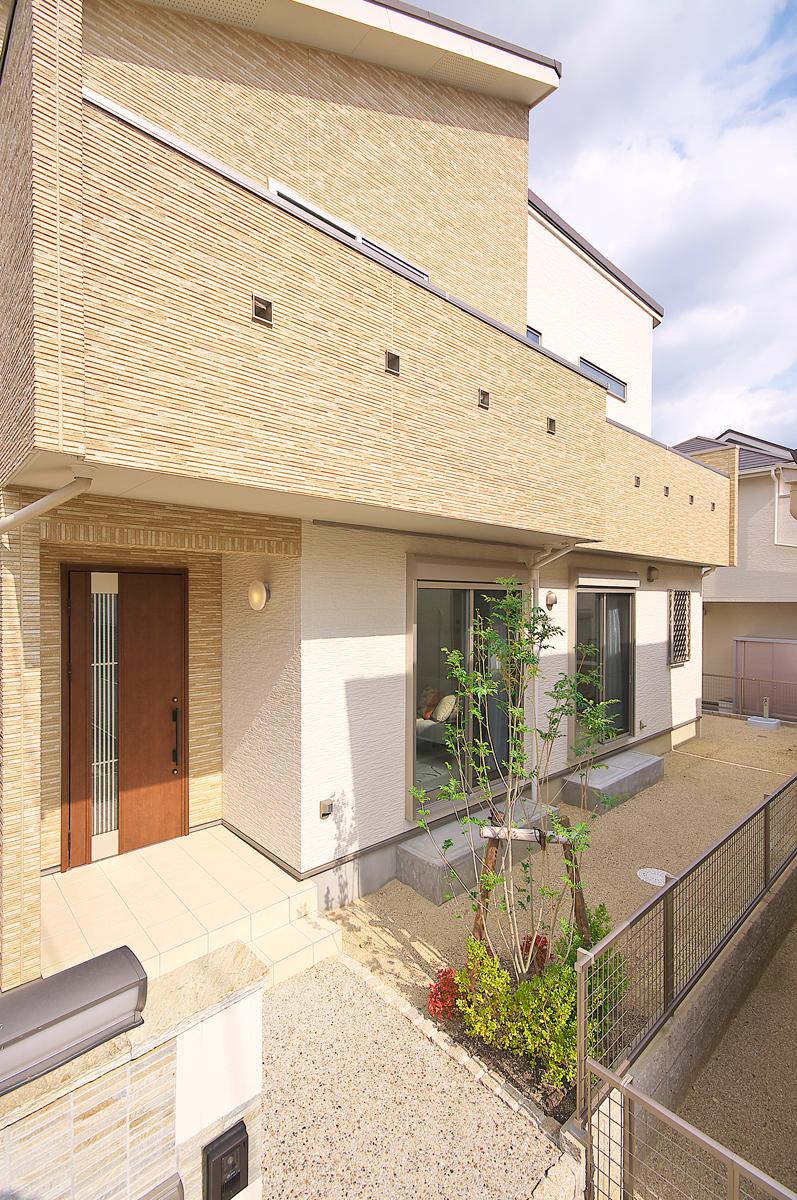 No.12 buildings South appearance (October 2013) Shooting
No.12棟 南側外観(2013年10月)撮影
Garden庭 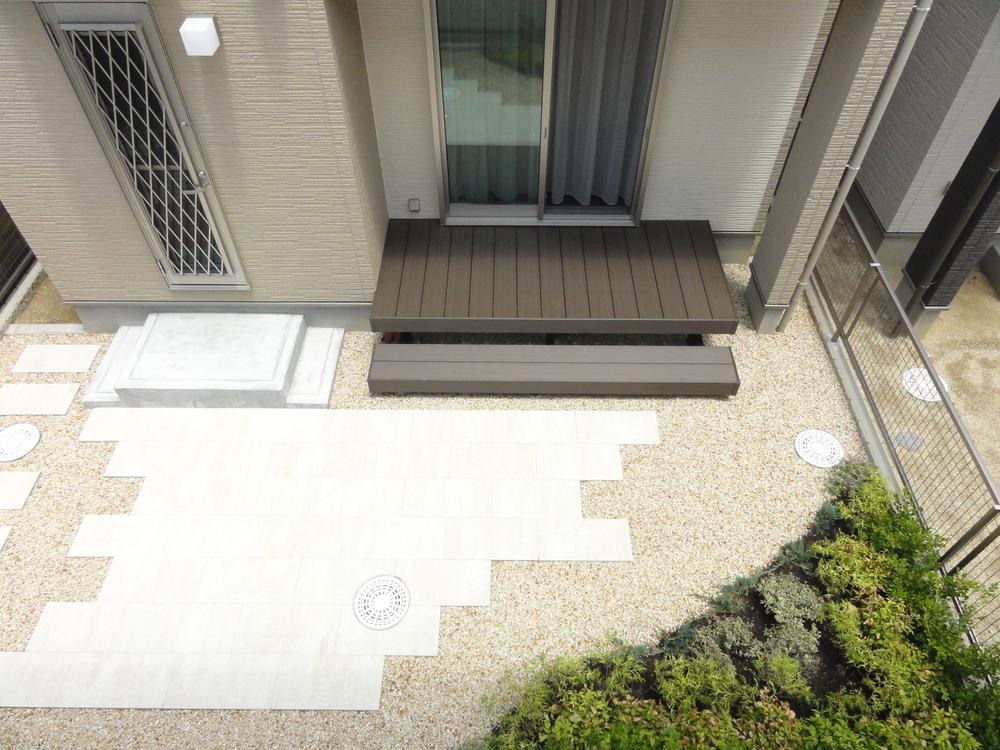 No.2 buildings Depth of about 4m, About 8 square meters of garden construction cases
No.2棟 奥行き約4m、約8坪のガーデン施工例
Balconyバルコニー 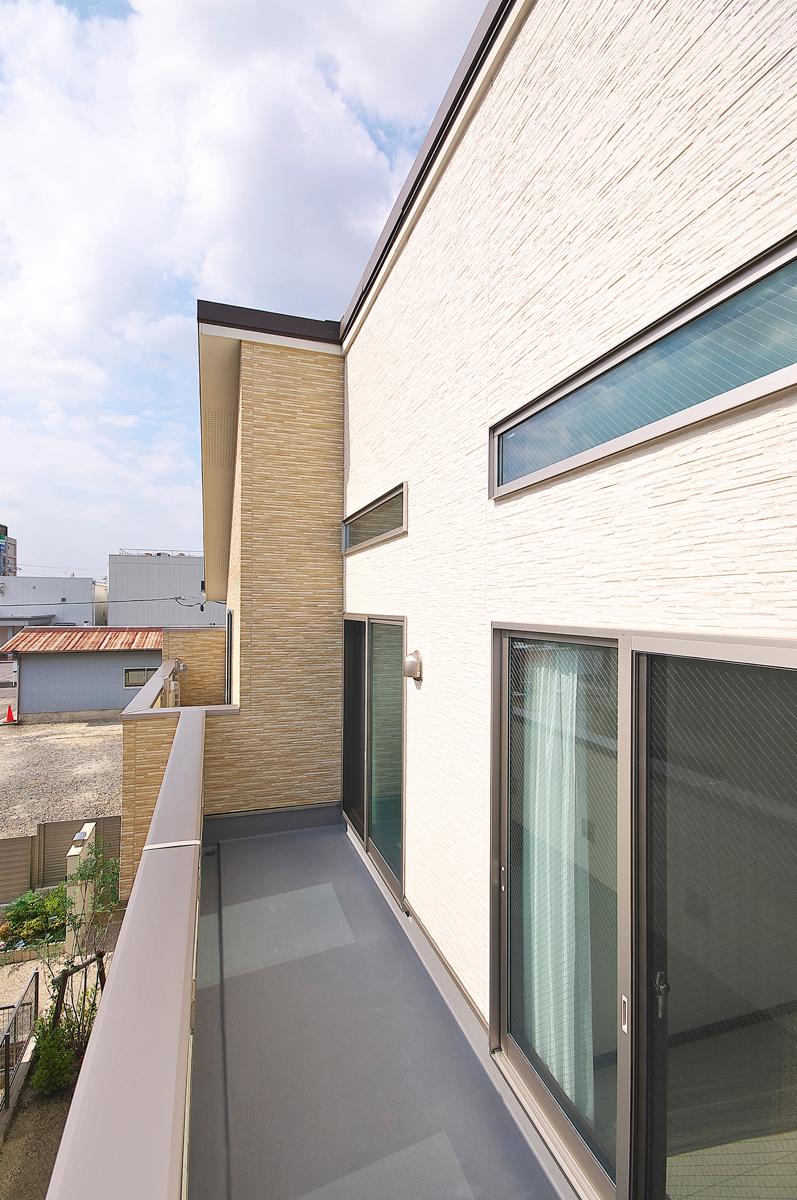 No.12 buildings South front of bright balcony can be effectively used to be out from 2 room (October 2013 shooting)
No.12棟 南前面の明るいバルコニーは2部屋から出入りできて有効活用できます(2013年10月撮影)
Parking lot駐車場 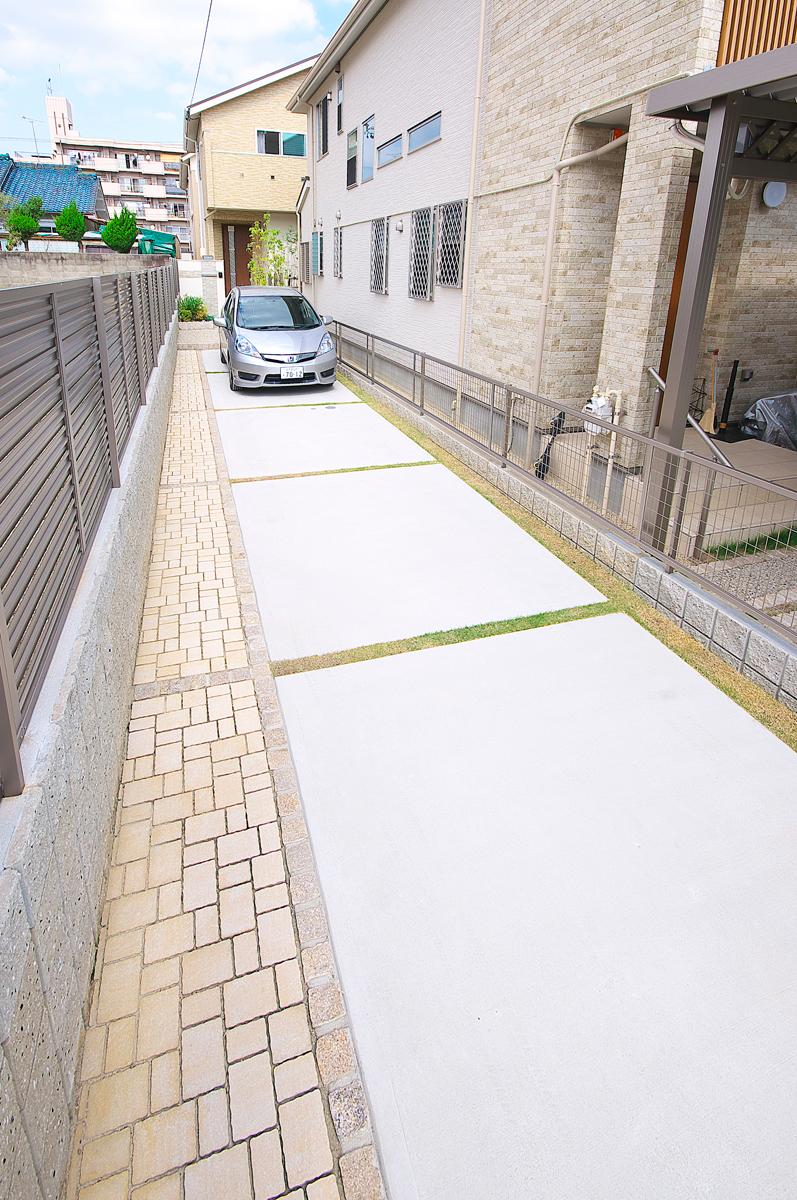 No.12 buildings Ordinary car three available parking (October 2013 shooting)
No.12棟 普通車3台駐車可能(2013年10月撮影)
Otherその他 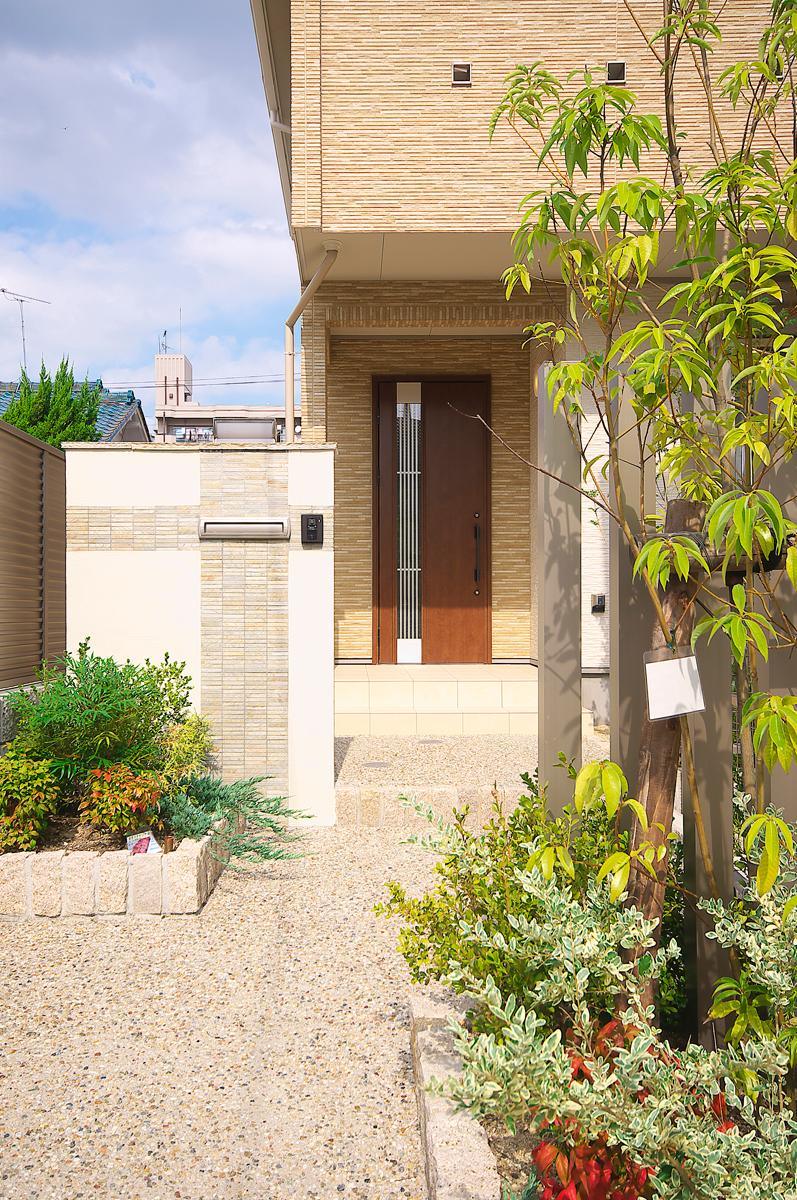 No.12 buildings Approach part of the entrance The front of the planting has also become a role of privacy protection (October 2013 shooting)
No.12棟 玄関へのアプローチ部分 前面の植栽がプライバシー保護の役割にもなっています(2013年10月撮影)
Model house photoモデルハウス写真 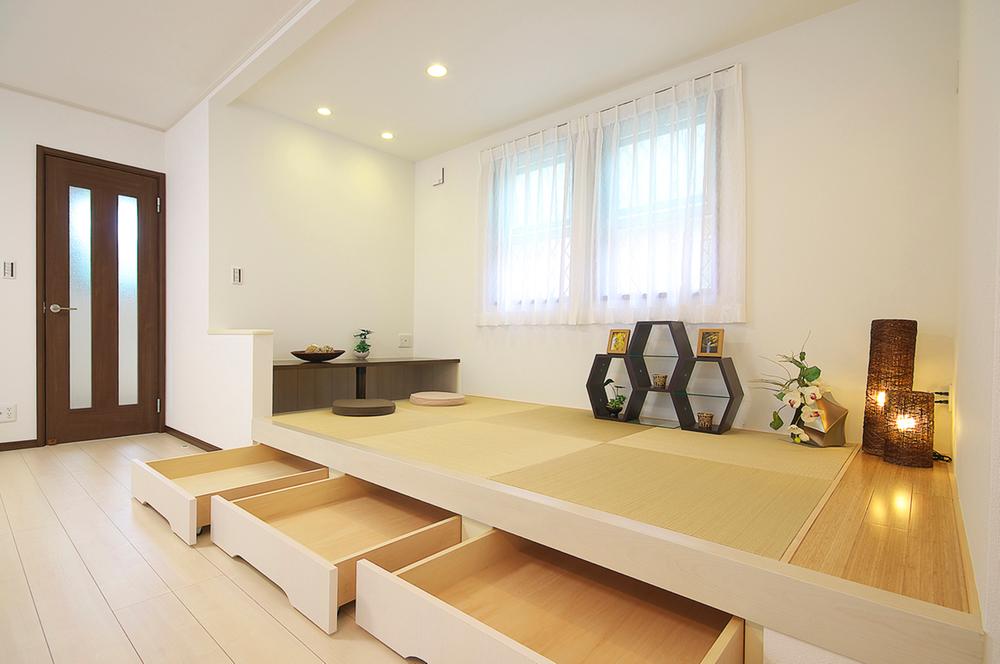 No.12 buildings Tatami corner bottom drawer storage (October 2013 shooting)
No.12棟 畳コーナー下部引出し収納(2013年10月撮影)
Entrance玄関 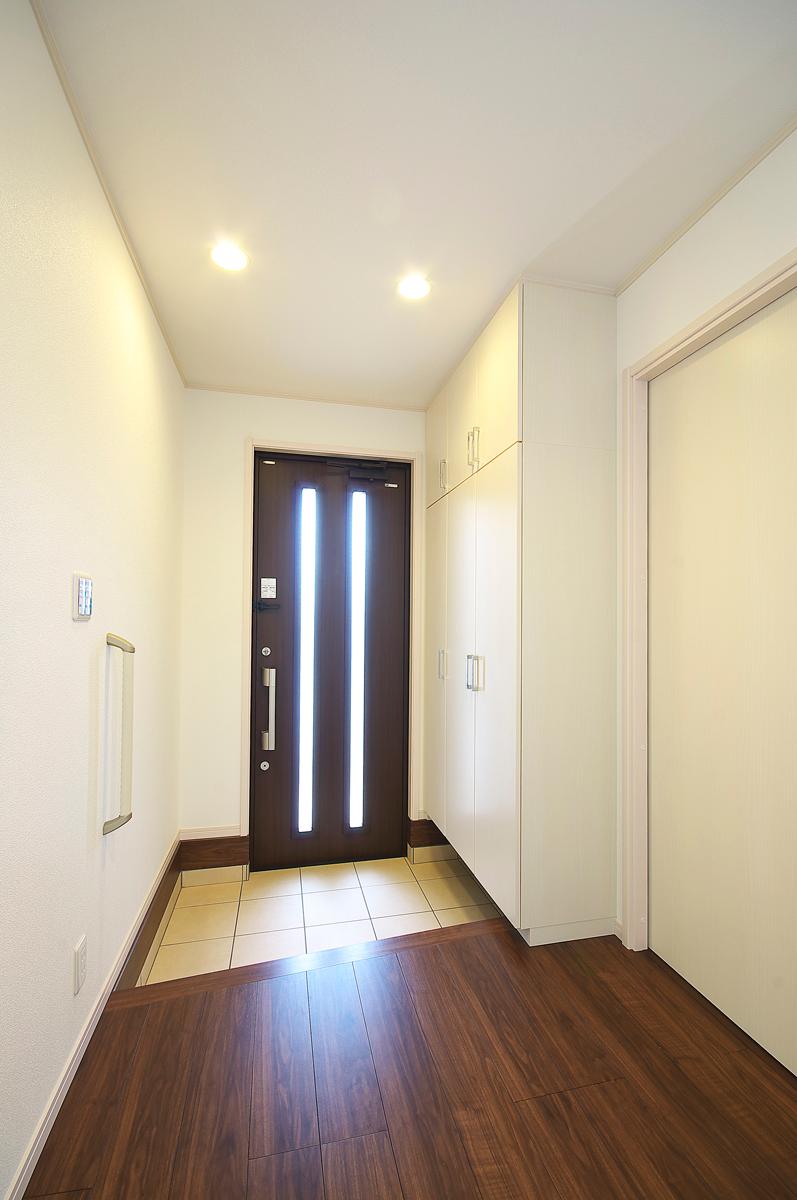 No.3 buildings Entrance hall of the spread will welcome (October 2013 shooting)
No.3棟 広めの玄関ホールがお客様をお迎えします(2013年10月撮影)
The entire compartment Figure全体区画図 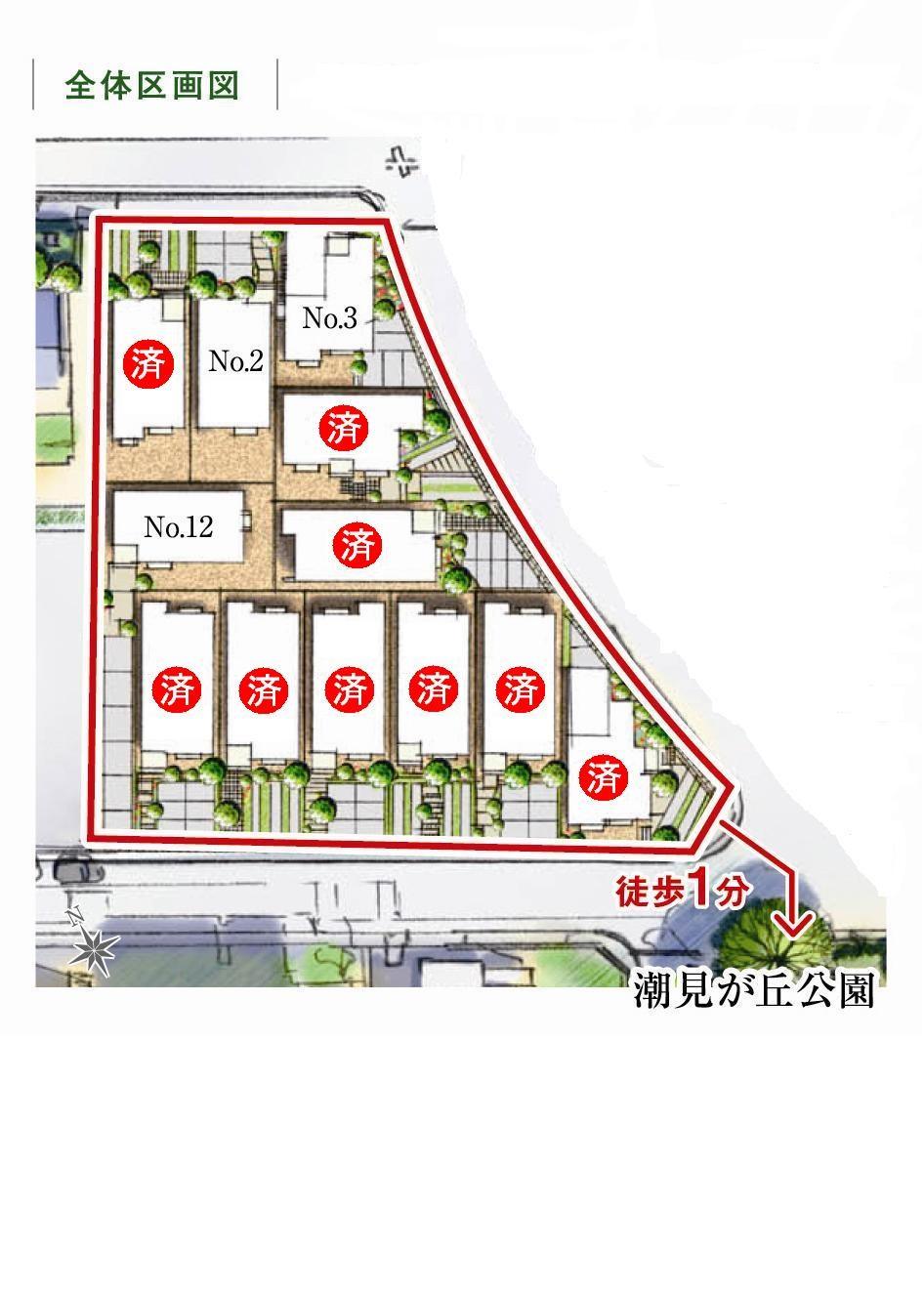 The entire compartment Figure Adjacent to Shiomigaoka park!
全体区画図 潮見が丘公園に隣接!
Otherその他 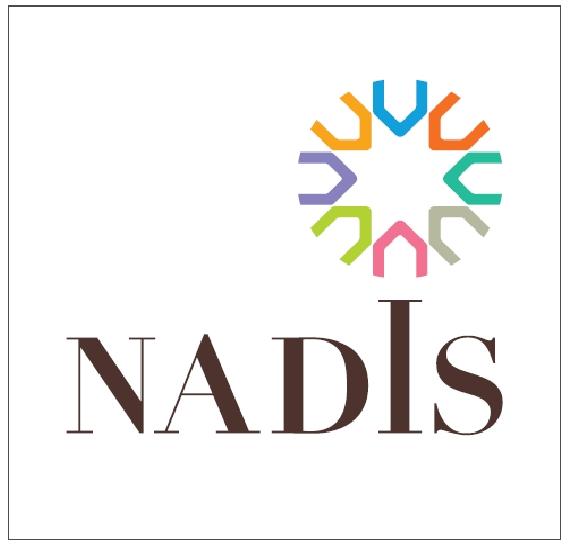 The meaning of the brand name of NADIS (Nadisu) is, "Individual families, Of your family each and every, To satisfy the daily life, Comfortable living space in the new era. ".
NADIS(ナディス)のブランド名の意味は、「個々のご家族の、ご家族一人ひとりの、毎日の暮らしを満足させる、新時代の快適居住空間」。
Other introspectionその他内観 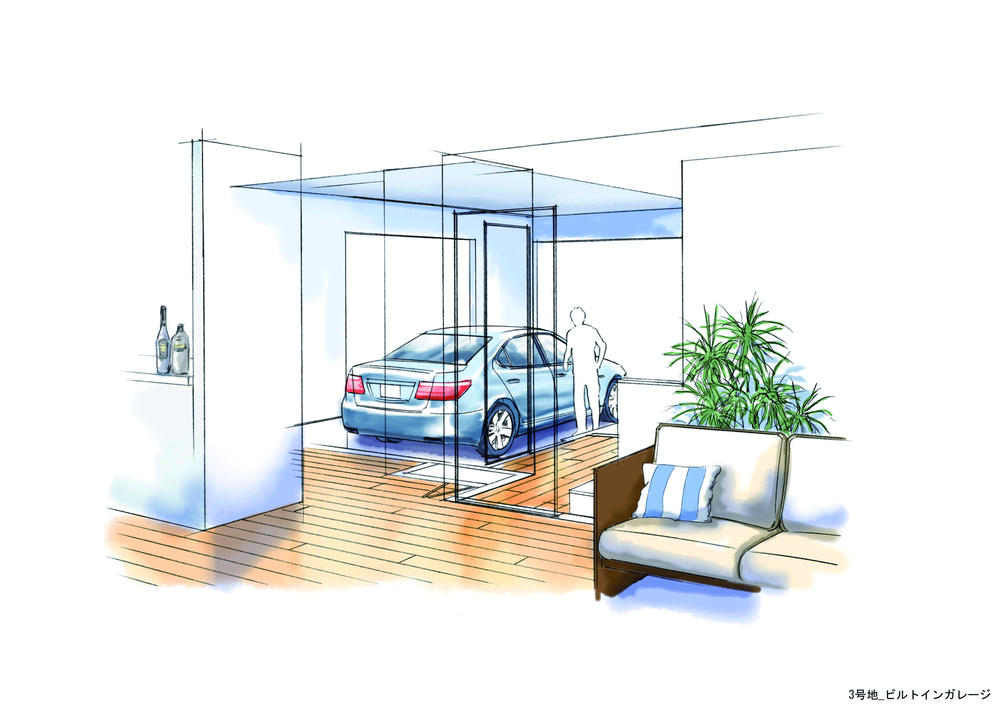 No.3 buildings You can get in and out without getting wet on a rainy day, Built-in garage to protect the car from the wind and rain.
No.3棟 雨の日も濡れずに乗り降りでき、愛車を風雨から守るビルトインガレージ。
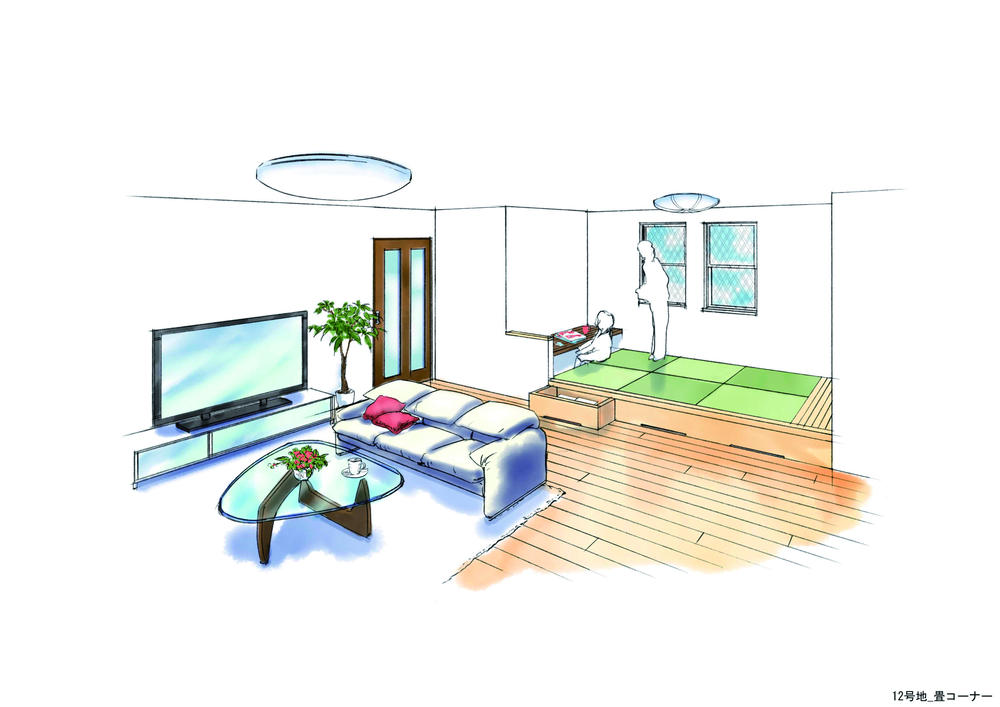 No.12 buildings Tatami corner that can be used as a study space and relaxation of space for children.
No.12棟 お子様のスタディースペースや寛ぎの空間として使える畳コーナー。
Floor plan間取り図 ![Floor plan. (No.12 [A house with a tatami corner] ), Price 39,500,000 yen, 3LDK, Land area 180.23 sq m , Building area 101.85 sq m](/images/aichi/nagoyashimidori/c6fb1e0044.jpg) (No.12 [A house with a tatami corner] ), Price 39,500,000 yen, 3LDK, Land area 180.23 sq m , Building area 101.85 sq m
(No.12【畳コーナーのある家】)、価格3950万円、3LDK、土地面積180.23m2、建物面積101.85m2
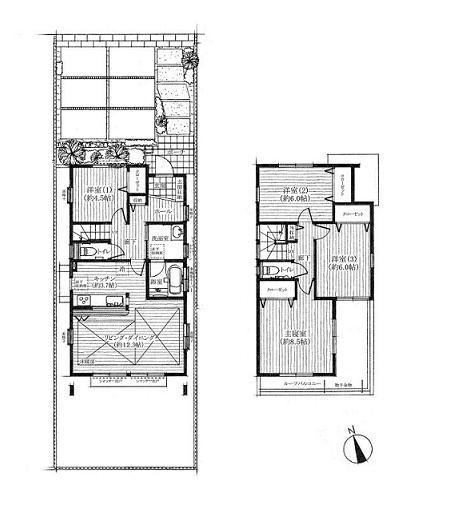 And convenience facilities and fulfilling to support the daily life, Midori-ku filled naturally ・ Shiomigaoka area.
毎日の暮らしをサポートする充実した利便施設と、自然に満ちた緑区・潮見が丘エリア。
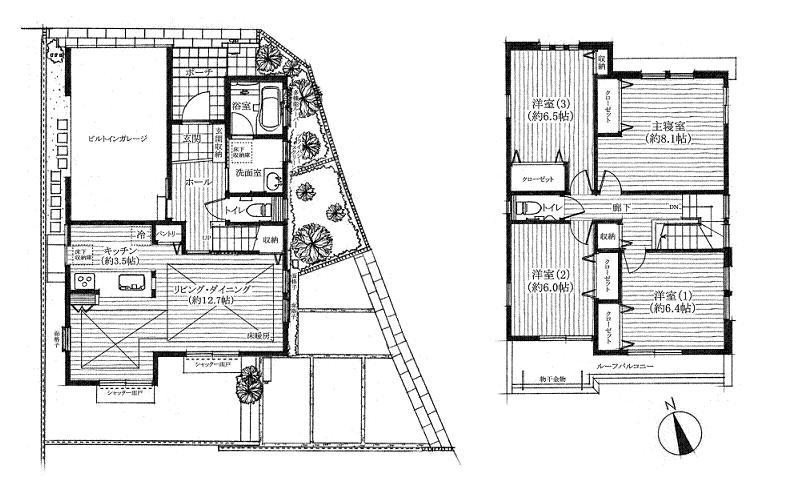 And convenience facilities and fulfilling to support the daily life, Midori-ku filled naturally ・ Shiomigaoka area.
毎日の暮らしをサポートする充実した利便施設と、自然に満ちた緑区・潮見が丘エリア。
Park公園 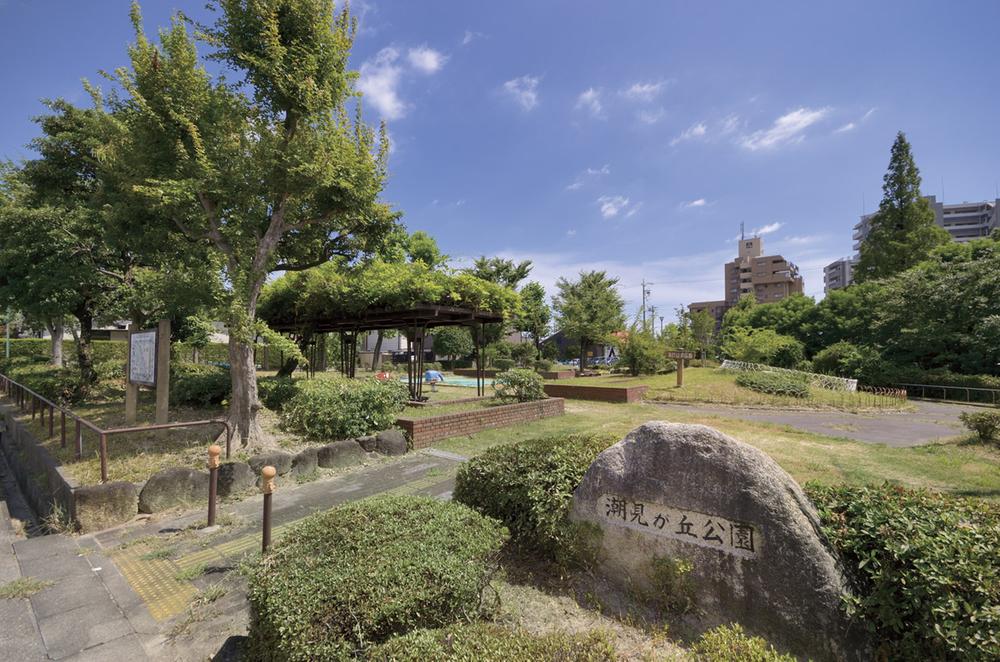 I'm happy to 10m Parenting family to Shiomigaoka park, Living environment park is in the front of the eye
潮見が丘公園まで10m 子育てファミリーにうれしい、公園が目の前にある住環境
Other Equipmentその他設備 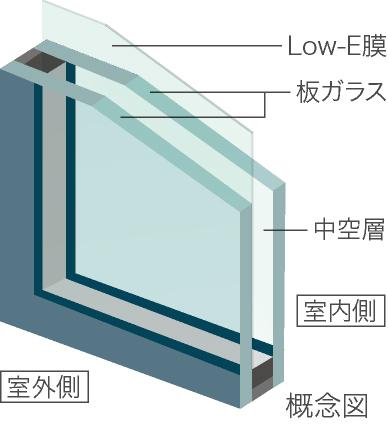 Is a multi-layer glass which was further enhanced thermal insulation of a conventional pair of glass. Summer enhances the cooling effect to cut the strong sunlight, Winter keeps the thermal effect is not released to the outside of the heat.
従来のペアガラスの断熱性を一層高めた複層ガラスです。夏は強い日差しをカットし冷房効果を高め、冬は熱を外に逃がさず保温効果を保ちます。
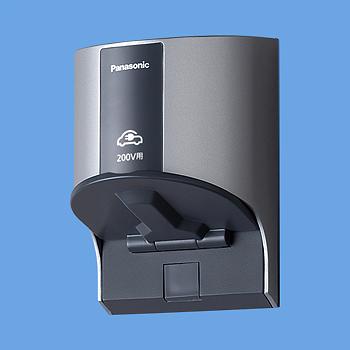 Standard equipped with a 200V charging outlet for friendly electric vehicles and plug-in hybrid vehicles on the environment in all buildings.
環境にやさしい電気自動車やプラグインハイブリット車のための200V充電用コンセントを全棟に標準装備。
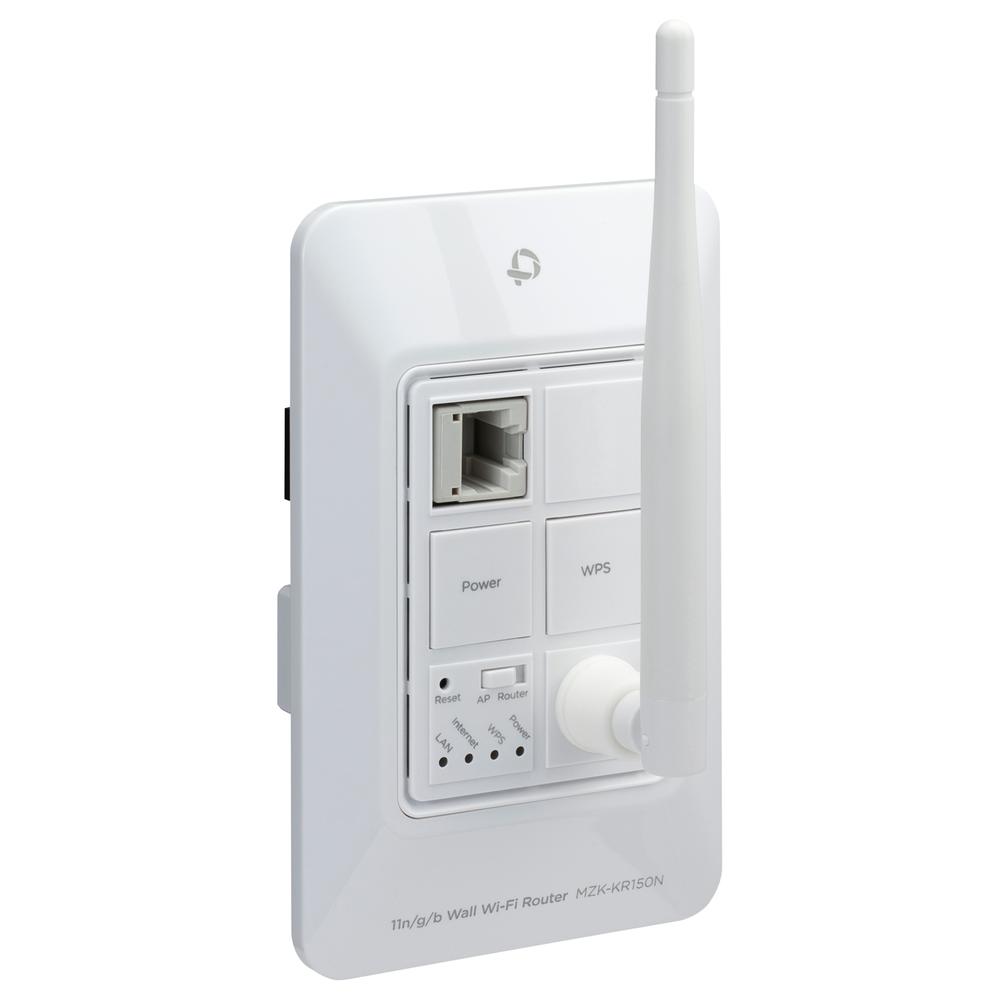 So that no matter where the house can enjoy the network environment, Pre-equipped with a Wi-Fi access point on the first floor and the second floor. We propose a new lifestyle that utilize network. ※ Pull-construction work, such as optical cable is required separately.
家中どこにいてもネットワーク環境を享受できるよう、予め1階と2階にWi-Fiアクセスポイントを装備。ネットワークを活用した新たな生活スタイルをご提案します。※光ケーブル等の引込工事は別途必要です。
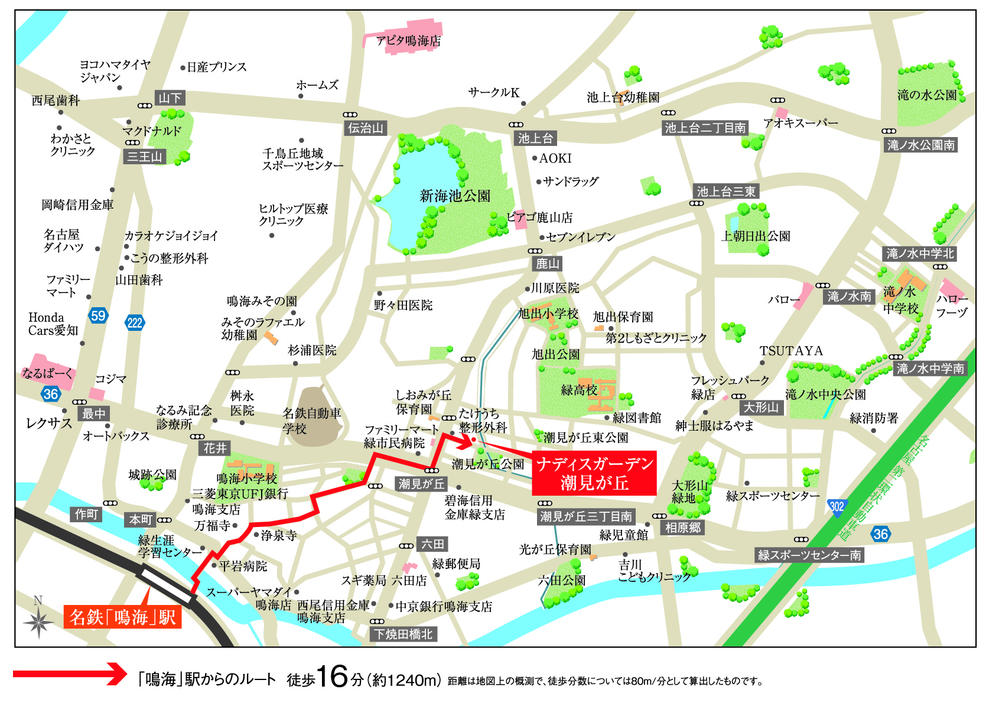 Local guide map
現地案内図
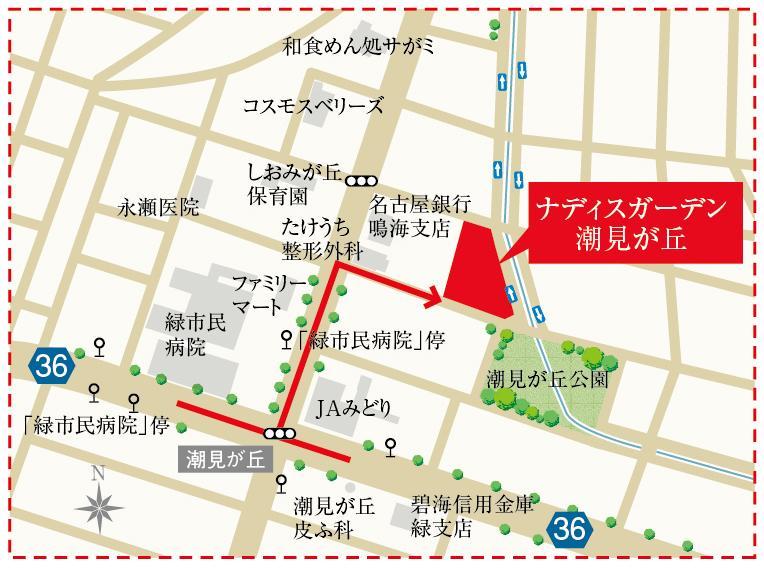 Local guide map
現地案内図
Power generation ・ Hot water equipment発電・温水設備  Adopted kind to the planet with energy-saving high-efficiency water heater "Eco Jaws". Heat insulation from hot water-covered, Can one-touch operation to reheating, You can comfortably bathe at any time.
省エネルギーで地球にもやさしい高効率給湯器「エコジョーズ」を採用。お湯張りから保温、追い焚きまでワンタッチ操作でき、いつでも快適にご入浴いただけます。
Cooling and heating ・ Air conditioning冷暖房・空調設備 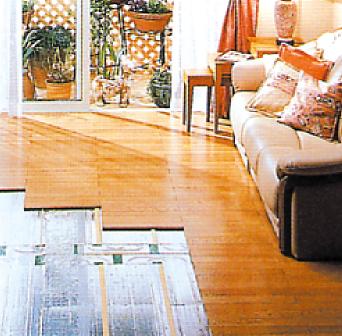 living ・ Standard equipped with a gas hot water floor heating in the dining. Health heating to warm the entire room from the ground without contaminating the indoor air.
リビング・ダイニングにはガス温水式床暖房を標準装備。室内の空気を汚すことなく部屋全体を足元から暖める健康暖房です。
Kindergarten ・ Nursery幼稚園・保育園 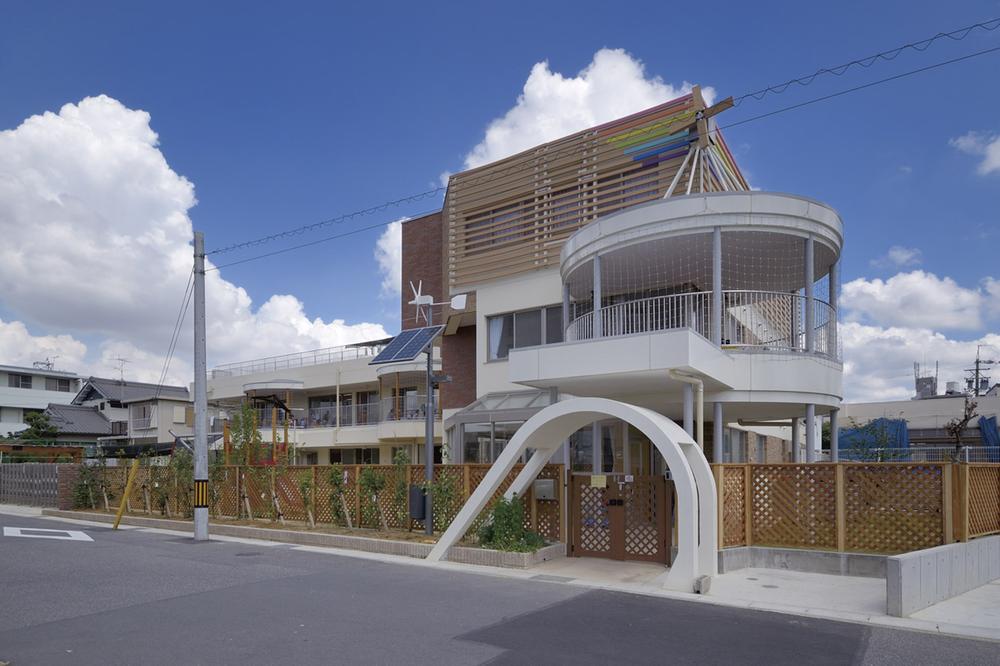 110m Shiomi until the hill nursery school
しおみが丘保育園まで110m
Primary school小学校 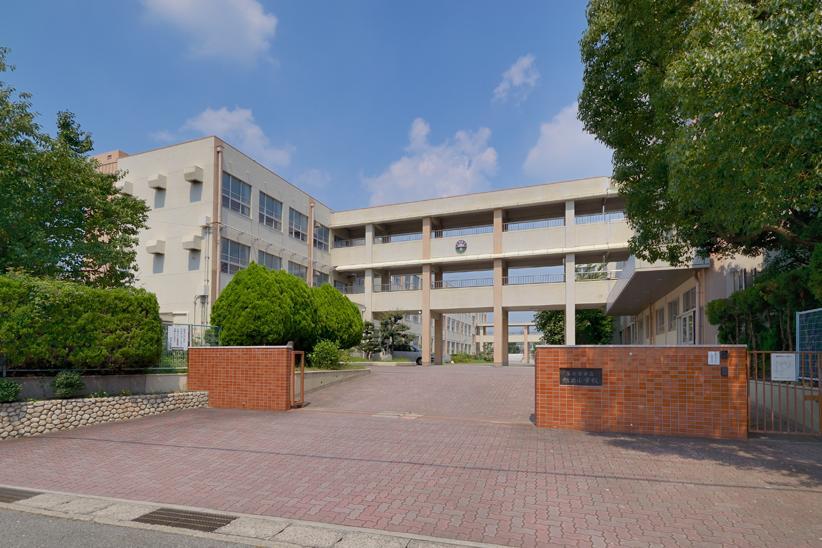 Also safe school of 470m small children to Asahide elementary school
旭出小学校まで470m 小さなお子様の通学も安心
Supermarketスーパー 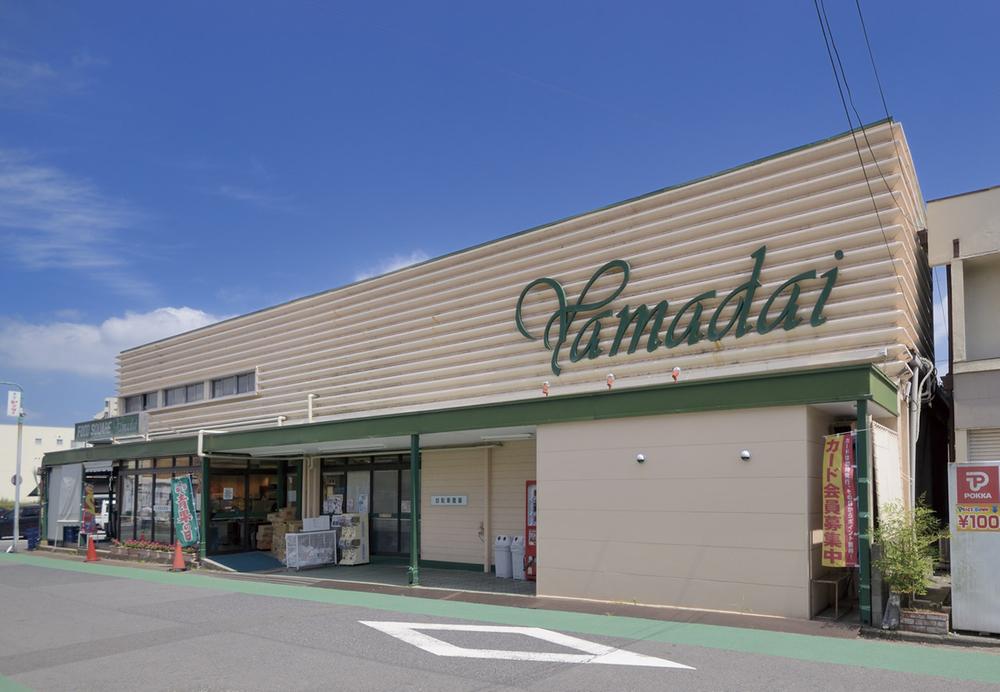 Super Yamadai Narumi to the store 930m
スーパーヤマダイ 鳴海店まで930m
Shopping centreショッピングセンター 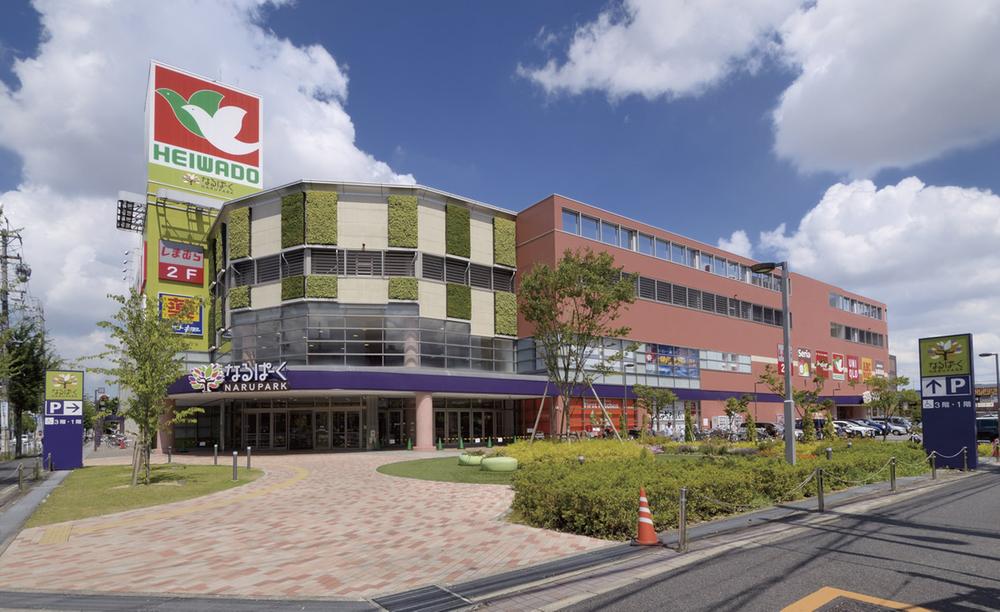 Made to the park 1390m
なるぱーくまで1390m
Hospital病院 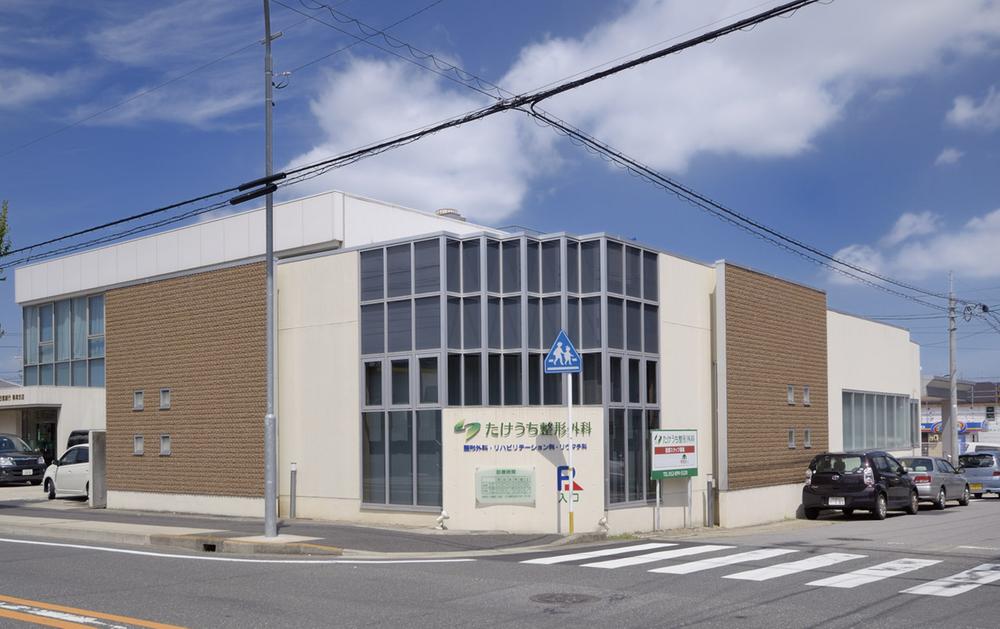 Takeuchi 50m to orthopedic
たけうち整形外科まで50m
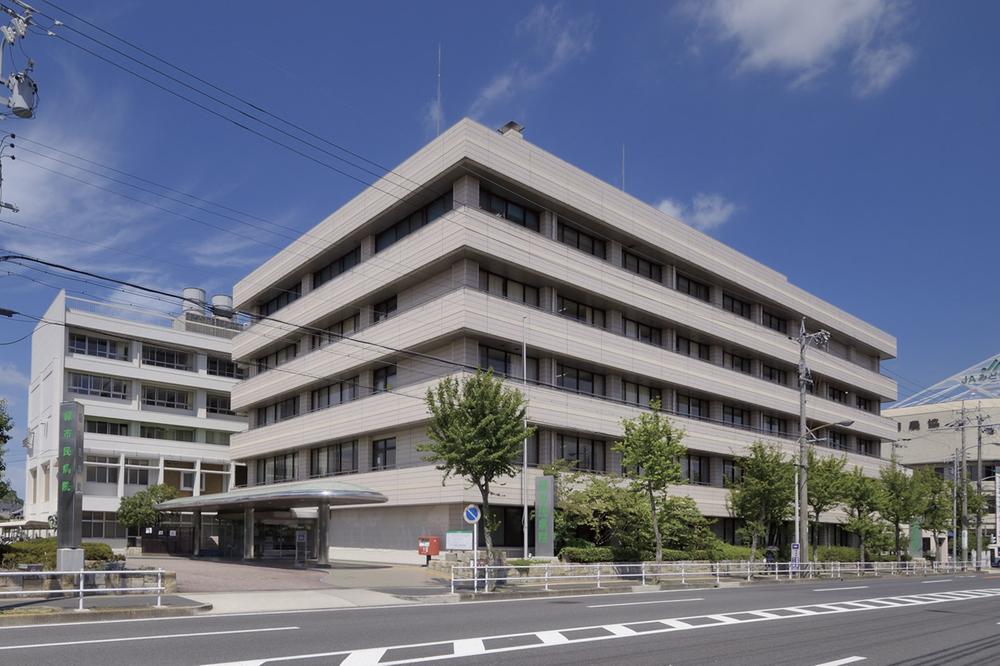 To be safe medical institution when 170m your family is unlikely to green City Hospital is your neighborhood
緑市民病院まで170m ご家族が万一の時も安心な医療機関がご近所に
Location
| 


![Local appearance photo. No.2 buildings Left (2013 February shooting) [About 8 square meters of garden and open kitchen type house] North appearance](/images/aichi/nagoyashimidori/c6fb1e0114.jpg)






















![Floor plan. (No.12 [A house with a tatami corner] ), Price 39,500,000 yen, 3LDK, Land area 180.23 sq m , Building area 101.85 sq m](/images/aichi/nagoyashimidori/c6fb1e0044.jpg)















