New Homes » Tokai » Aichi Prefecture » Nagoya City Midori-ku
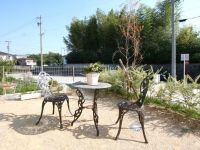 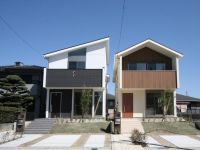
| | Nagoya, Aichi Prefecture Midori Ward 愛知県名古屋市緑区 |
| Nagoyahonsen Meitetsu "Sakyoyama" walk 12 minutes 名鉄名古屋本線「左京山」歩12分 |
| Still 5% consumption tax properties in time ・ Appearance Good full of sunny south-facing garden detached is at the new price! まだまだ間に合う消費税5%物件・こだわりいっぱいの日当たり良好な南向き庭付き戸建が新価格にて登場! |
| <Appointment sneak preview held in> First Request, Or please contact us directly to the toll-free! Feel free to just your tour. Meitetsu "Sakyoyama" station 12 minutes' walk, Sunny south-facing all 2 House ■ Happy mom, Housework is easily accommodated rich floor plan ■ In floor heating also warm winter ■ Meitetsu "Sakyoyama" station 12 minutes' walk ■ Good location of the 2-minute Arimatsu IC also car ■ In elementary school a 2-minute walk of a quiet residential area, Sunny south-facing all 2 House <予約制内覧会開催中>まずは資料請求、またはフリーダイヤルに直接お問い合わせください!ご見学だけでもお気軽に。名鉄「左京山」駅徒歩12分、日当たり良好な南向きの全2邸■ママにうれしい、家事がしやすく収納豊富な間取り■床暖房で冬もあたたか■名鉄「左京山」駅徒歩12分■有松ICも車で2分の好立地■小学校徒歩2分の閑静な住宅地で、日当たり良好な南向きの全2邸 |
Seller comments 売主コメント | | Building A A棟 | Local guide map 現地案内図 | | Local guide map 現地案内図 | Features pickup 特徴ピックアップ | | Parking two Allowed / Immediate Available / LDK18 tatami mats or more / Super close / Facing south / System kitchen / Bathroom Dryer / Yang per good / All room storage / Siemens south road / A quiet residential area / Or more before road 6m / Japanese-style room / Face-to-face kitchen / 3 face lighting / Toilet 2 places / Natural materials / 2-story / South balcony / Warm water washing toilet seat / loft / Nantei / The window in the bathroom / Leafy residential area / All living room flooring / Dish washing dryer / Walk-in closet / Or more ceiling height 2.5m / Water filter / Living stairs / City gas / Maintained sidewalk / Floor heating 駐車2台可 /即入居可 /LDK18畳以上 /スーパーが近い /南向き /システムキッチン /浴室乾燥機 /陽当り良好 /全居室収納 /南側道路面す /閑静な住宅地 /前道6m以上 /和室 /対面式キッチン /3面採光 /トイレ2ヶ所 /自然素材 /2階建 /南面バルコニー /温水洗浄便座 /ロフト /南庭 /浴室に窓 /緑豊かな住宅地 /全居室フローリング /食器洗乾燥機 /ウォークインクロゼット /天井高2.5m以上 /浄水器 /リビング階段 /都市ガス /整備された歩道 /床暖房 | Event information イベント情報 | | Open House (Please make a reservation beforehand) schedule / During the public time / 10:00 ~ 19:00 because it does not have resident staff in local, Thank you for your reservation be sure in advance the time of your visit. Please feel free to contact us because it is possible to correspond also on weekdays and outside office hours. オープンハウス(事前に必ず予約してください)日程/公開中時間/10:00 ~ 19:00現地にスタッフが常駐しておりませんので、ご見学の際は必ず事前にご予約をお願いいたします。平日や営業時間外でも対応可能ですのでお気軽にお問い合わせください。 | Property name 物件名 | | Of green-ku Sakyōyama Station house 緑区左京山駅の家 | Price 価格 | | 40,980,000 yen ~ 41,480,000 yen new price advertised Date 2013 / 9 / 25 (old price 4398 ~ 44,480,000 yen ※ Old price advertised Date 2013 / 3 / 25) 4098万円 ~ 4148万円新価格公示日2013/9/25(旧価格4398 ~ 4448万円※旧価格公示日2013/3/25) | Floor plan 間取り | | 4LDK 4LDK | Units sold 販売戸数 | | 2 units 2戸 | Total units 総戸数 | | 2 units 2戸 | Land area 土地面積 | | 142.65 sq m ~ 142.66 sq m 142.65m2 ~ 142.66m2 | Building area 建物面積 | | 110.15 sq m ~ 114.71 sq m 110.15m2 ~ 114.71m2 | Driveway burden-road 私道負担・道路 | | Seddo to public roads of the south width 8m 南側幅員8mの公道に接道 | Completion date 完成時期(築年月) | | March 2013 2013年3月 | Address 住所 | | Nagoya, Aichi Prefecture Midori Ward Wakata 1-614 address 愛知県名古屋市緑区若田1-614番地 | Traffic 交通 | | Nagoyahonsen Meitetsu "Sakyoyama" walk 12 minutes 名鉄名古屋本線「左京山」歩12分
| Related links 関連リンク | | [Related Sites of this company] 【この会社の関連サイト】 | Contact お問い合せ先 | | (Ltd.) just TEL: 0800-603-3159 [Toll free] mobile phone ・ Also available from PHS
Caller ID is not notified
Please contact the "saw SUUMO (Sumo)"
If it does not lead, If the real estate company (株)ジャストTEL:0800-603-3159【通話料無料】携帯電話・PHSからもご利用いただけます
発信者番号は通知されません
「SUUMO(スーモ)を見た」と問い合わせください
つながらない方、不動産会社の方は
| Building coverage, floor area ratio 建ぺい率・容積率 | | Kenpei rate: 60%, Volume ratio: 150% 建ペい率:60%、容積率:150% | Time residents 入居時期 | | Immediate available 即入居可 | Land of the right form 土地の権利形態 | | Ownership 所有権 | Structure and method of construction 構造・工法 | | Wooden conventional method of construction above ground two-story 木造在来工法地上2階建て | Construction 施工 | | Co., Ltd. Just the house 株式会社 ジャストの家 | Use district 用途地域 | | Two mid-high 2種中高 | Land category 地目 | | Residential land 宅地 | Other limitations その他制限事項 | | Contact road and the step Yes 接道と段差有 | Company profile 会社概要 | | <Seller> Governor of Aichi Prefecture (3) No. 019536 (Ltd.) just Yubinbango464-0802 Aichi Prefecture, Chikusa-ku, Nagoya Hoshigaokamoto cho 14-70 <売主>愛知県知事(3)第019536号(株)ジャスト〒464-0802 愛知県名古屋市千種区星が丘元町14-70 |
Garden庭 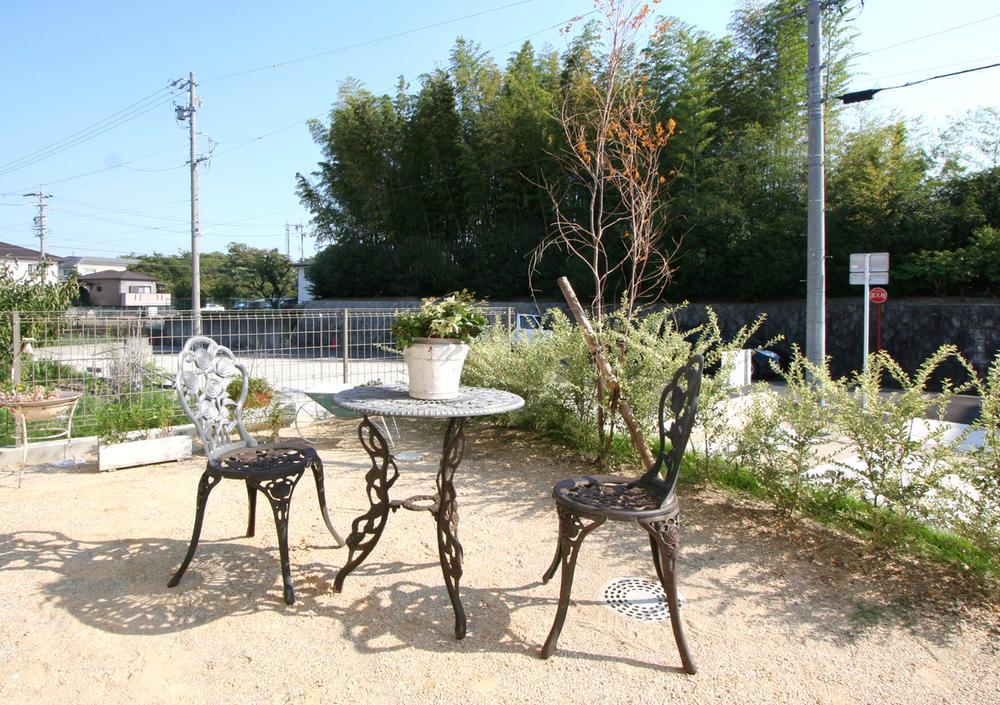 Spacious garden of gardening also enjoy south. With a performance to fulfill a wide and comfortable living room, House bathed in bright sunlight from the windows and atrium
ガーデニングも楽しめる南面の広々としたお庭付き。ゆとりの広さと快適な暮らしを叶える性能を備え、窓や吹き抜けから明るい日差しが差し込む家
Local appearance photo現地外観写真 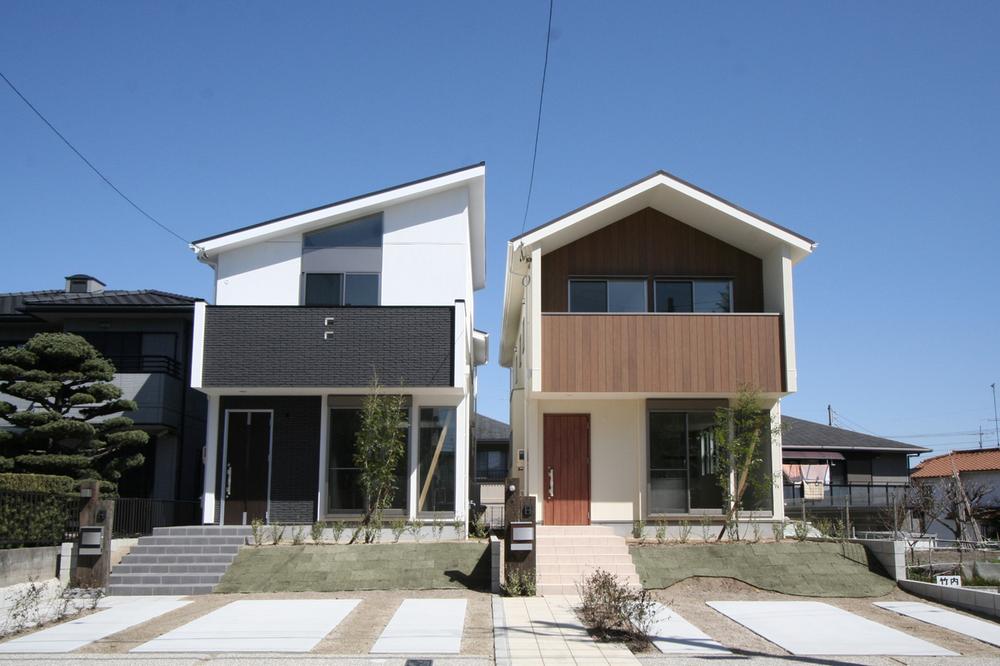 South-facing two buildings. Ensure the bright garden and parking space of 2 cars
南向きの2棟。明るい庭と2台分の駐車スペースを確保
Garden庭 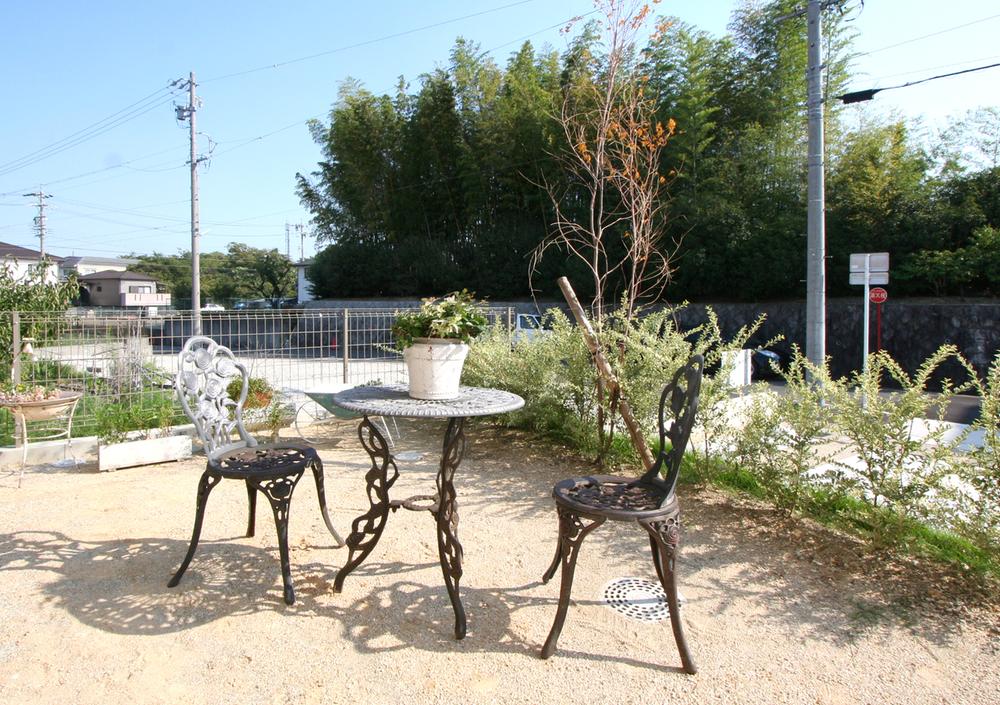 Your garden is in south of spacious enjoy gardening
南面にはガーデニングも楽しめる広々としたお庭付き
Livingリビング 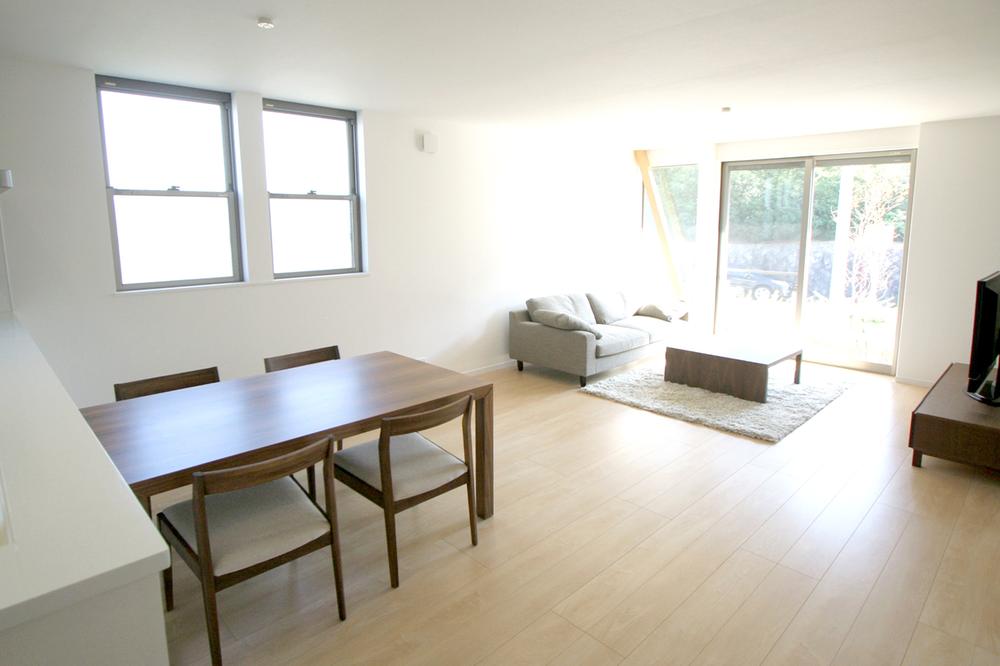 Bright sunshine is plug the living room floor heating equipped. Accent color of the wallpaper is fashionable (A Building)
明るい日差しが差し込むリビングは床暖房完備。アクセントカラーの壁紙がおしゃれ(A棟)
Kitchenキッチン 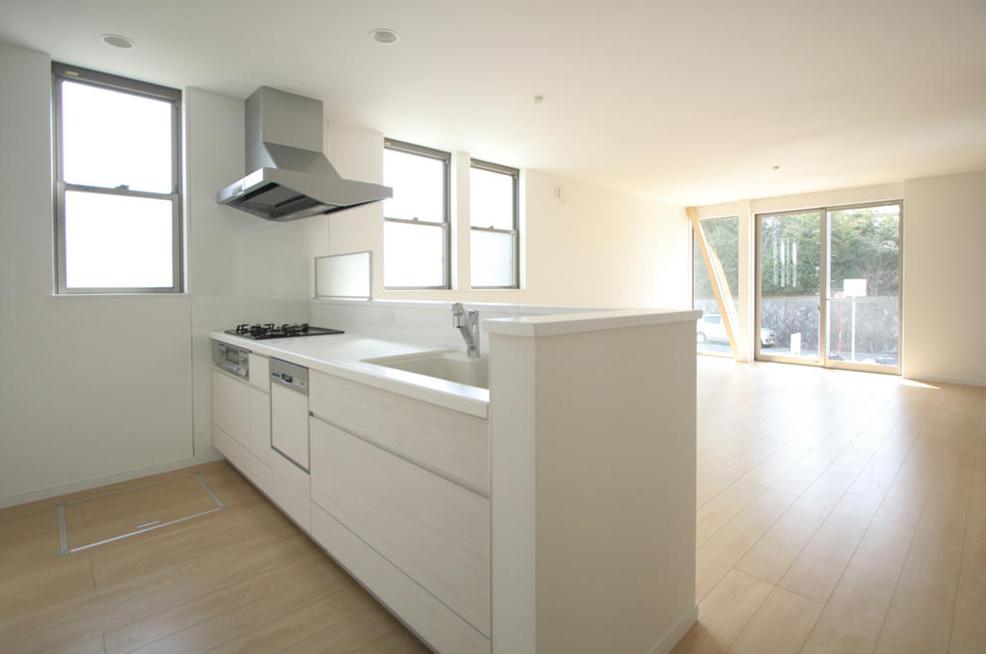 Since overlooking the living room from the open kitchen, Seen always the appearance of the family (A Building)
オープンなキッチンからリビングを見渡せるので、家族の姿をいつも見られる(A棟)
Bathroom浴室 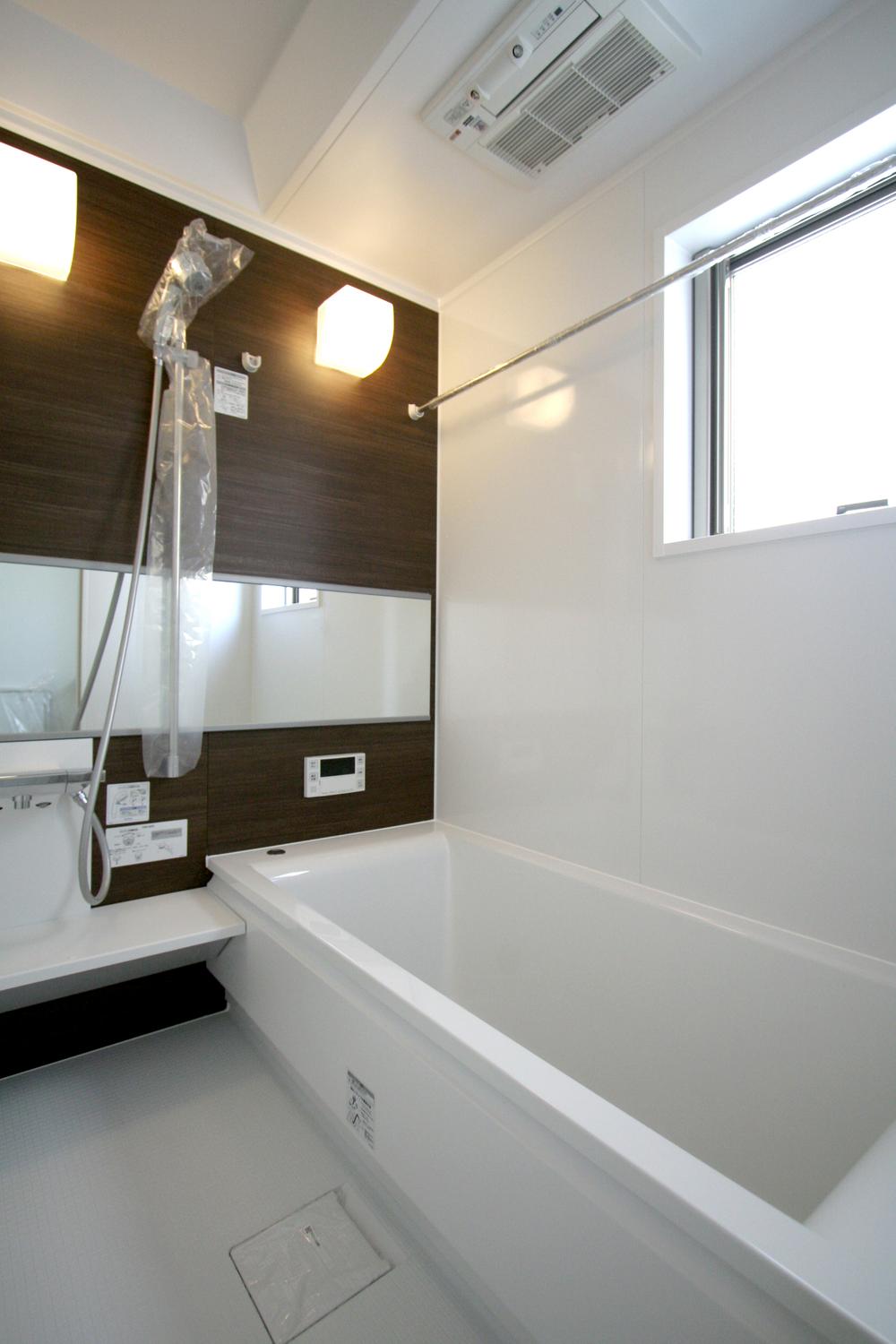 Comfortable in the system bus and spacious (B Building)
ゆったりとしたシステムバスで快適に(B棟)
Receipt収納 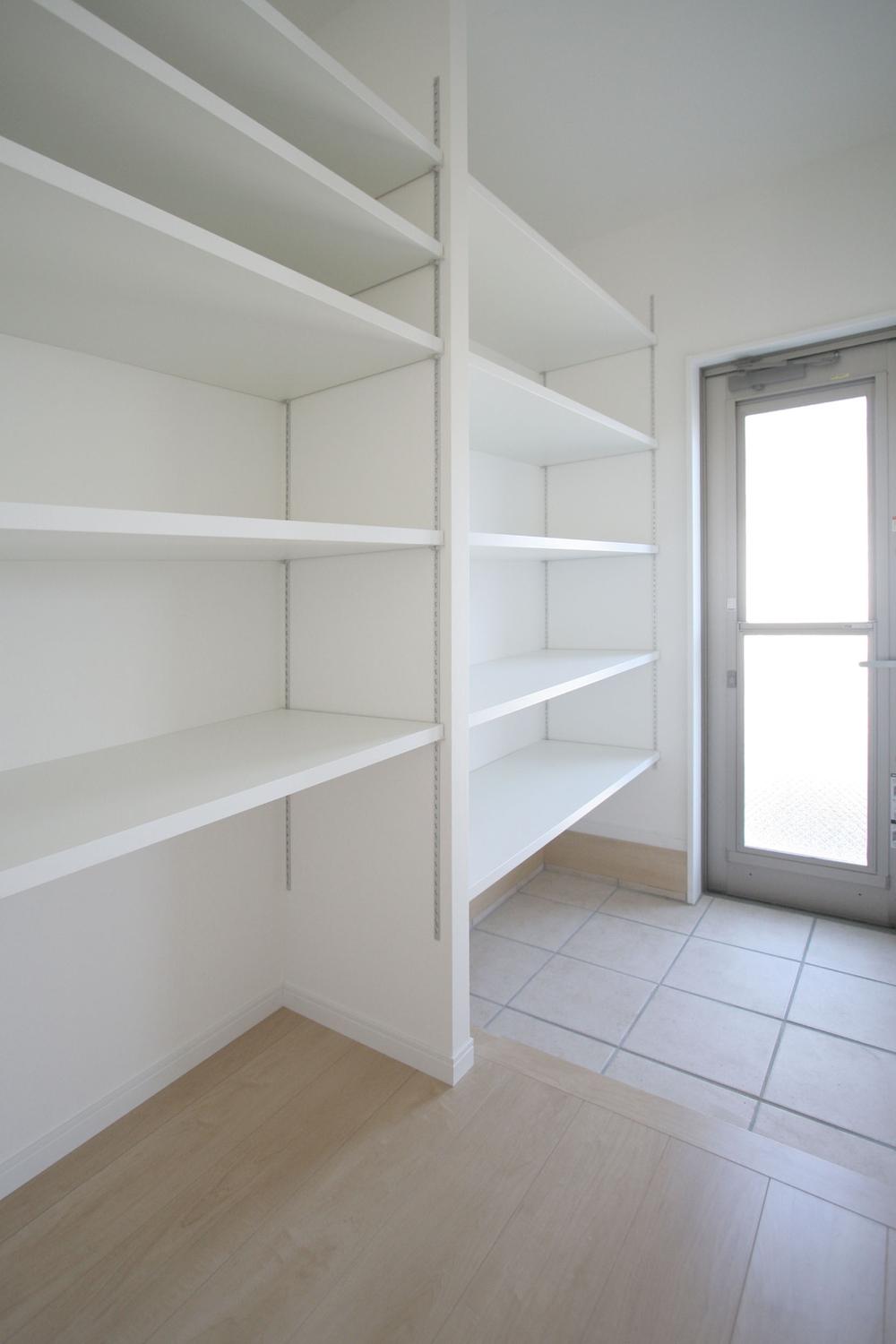 In the back of the kitchen there is a pantry with a back door, Such as food stock and usually used not tableware can also plenty of storage (A Building)
キッチンの奥には勝手口付きのパントリーがあり、食品のストックやふだん使わない食器などもたっぷり収納できる(A棟)
Entrance玄関 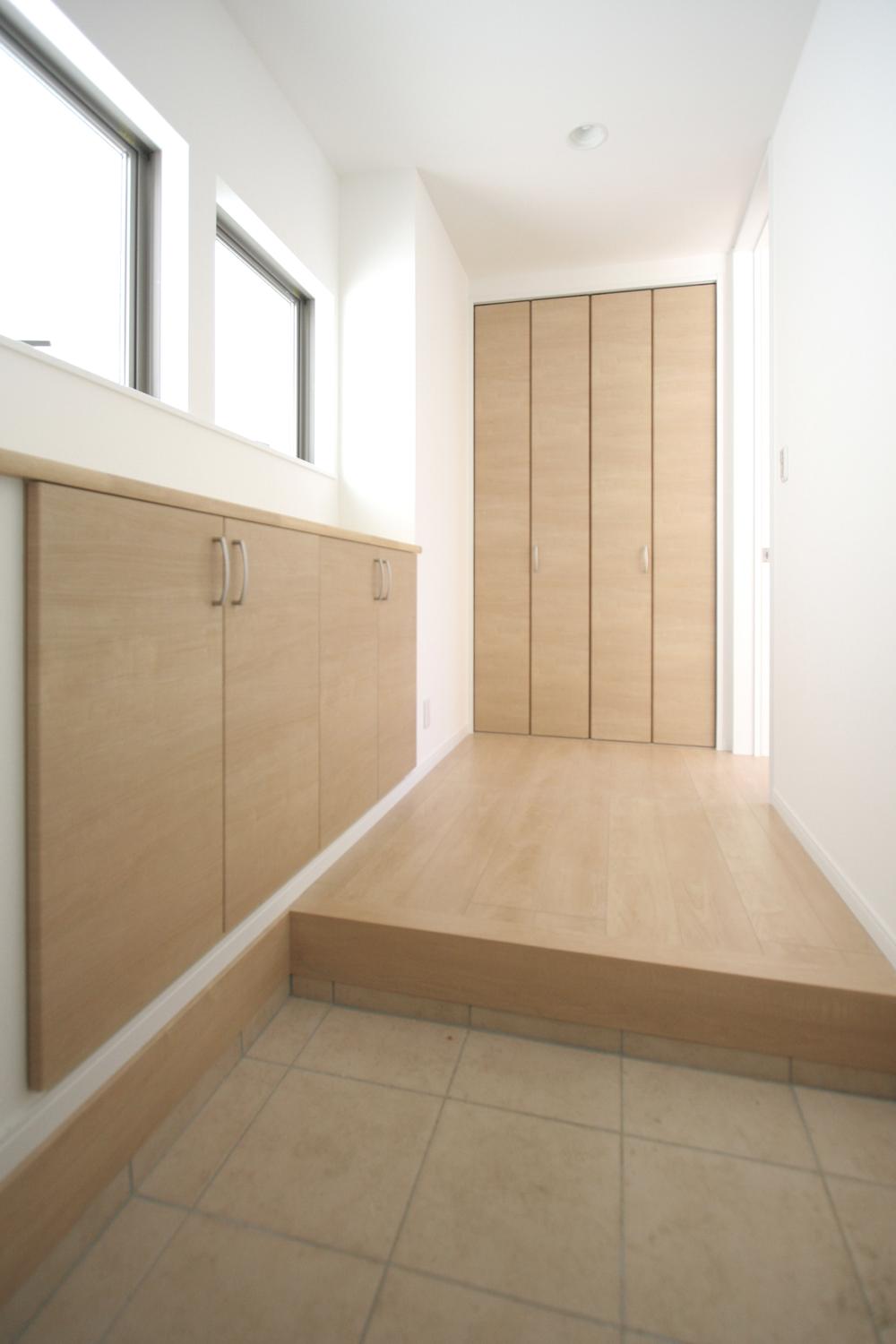 So is provided also housed in the entrance and outdoor goods not only the family of the shoes also collectively Maeru (A Building)
玄関にも収納を設けているので家族の靴だけでなくアウトドアグッズなどもまとめてしまえる(A棟)
Other introspectionその他内観 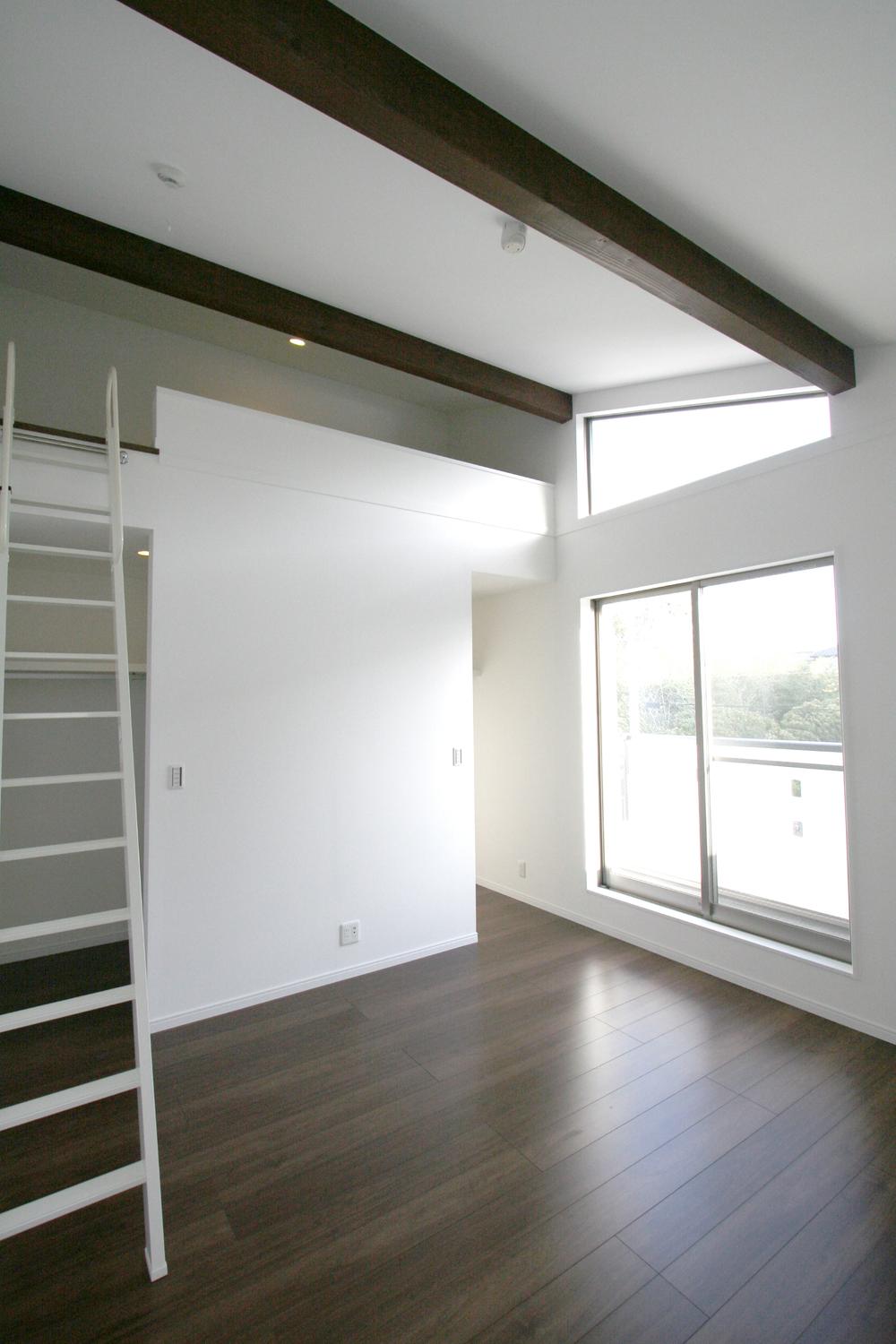 Loft and the master bedroom with two walk-in closet. A sense of openness to increase with a gradient ceiling, Beam up the design of (B Building)
ロフトと2つのウォークインクロゼットがある主寝室。勾配天井で開放感を高め、梁がデザイン性をアップ(B棟)
Same specifications photos (living)同仕様写真(リビング) 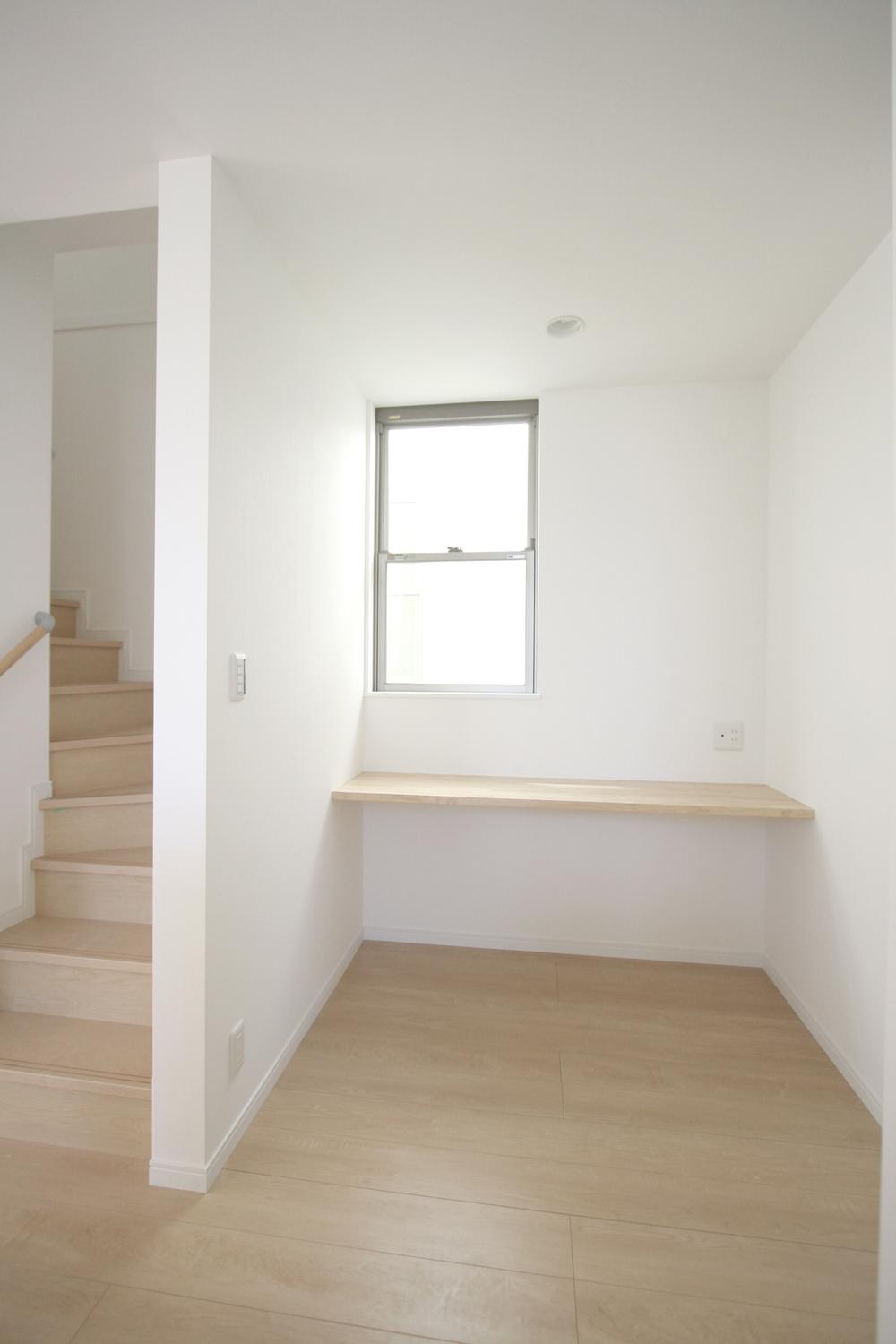 Next to the perfect desk of the kitchen to the housework and personal computers work. Just the right spaces to'll look at the children's homework (A Building)
家事やパソコン作業などをするのにぴったりのデスクをキッチンの横に。子供の宿題を見てあげるのにもちょうどいいスペース(A棟)
Other introspectionその他内観 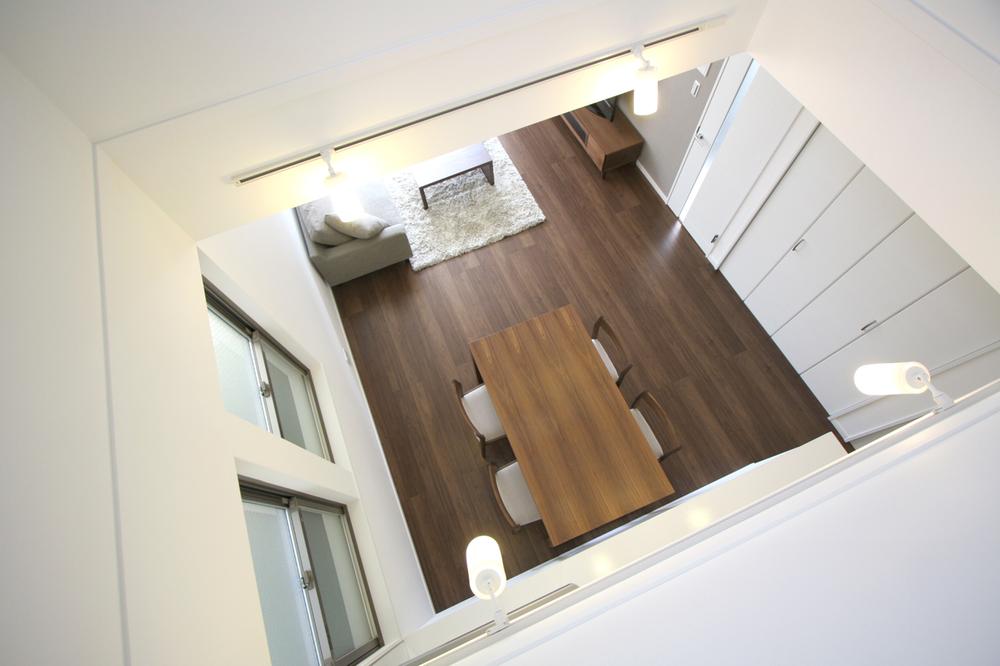 Colonnade on the brightness scale. Family there is also a free-to-use desk space, The oasis. Storage is also equipped (B Building)
吹き抜けは明るさ満点。家族が自由に使えるデスクスペースもあり、憩いの場に。収納も完備(B棟)
Cooling and heating ・ Air conditioning冷暖房・空調設備 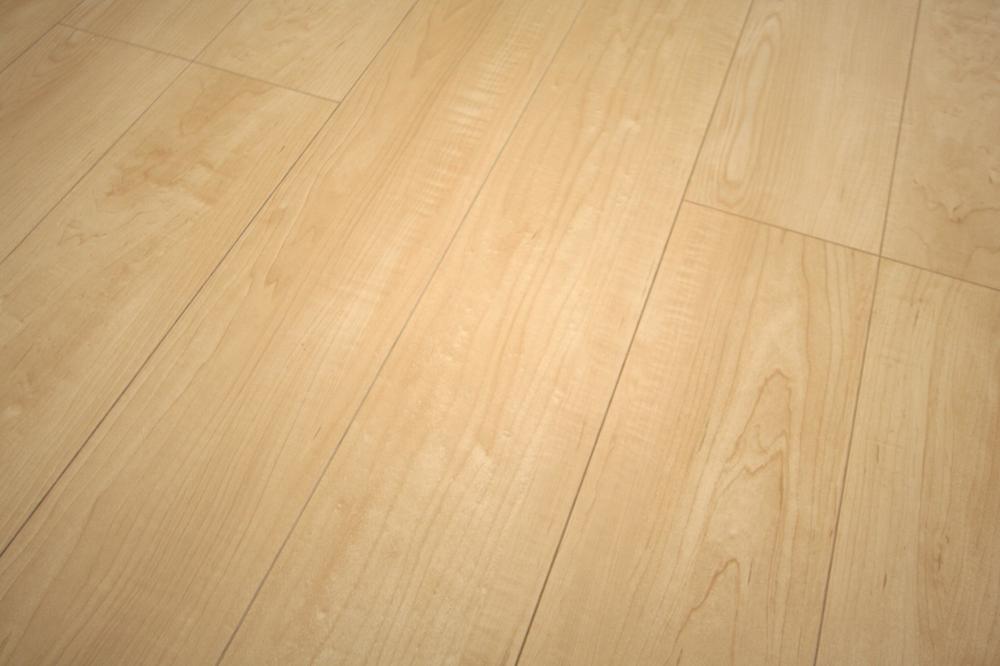 ■ Warm floor heating health well fairly dust
■床暖房健康に良くじんわり温めます
Other Equipmentその他設備 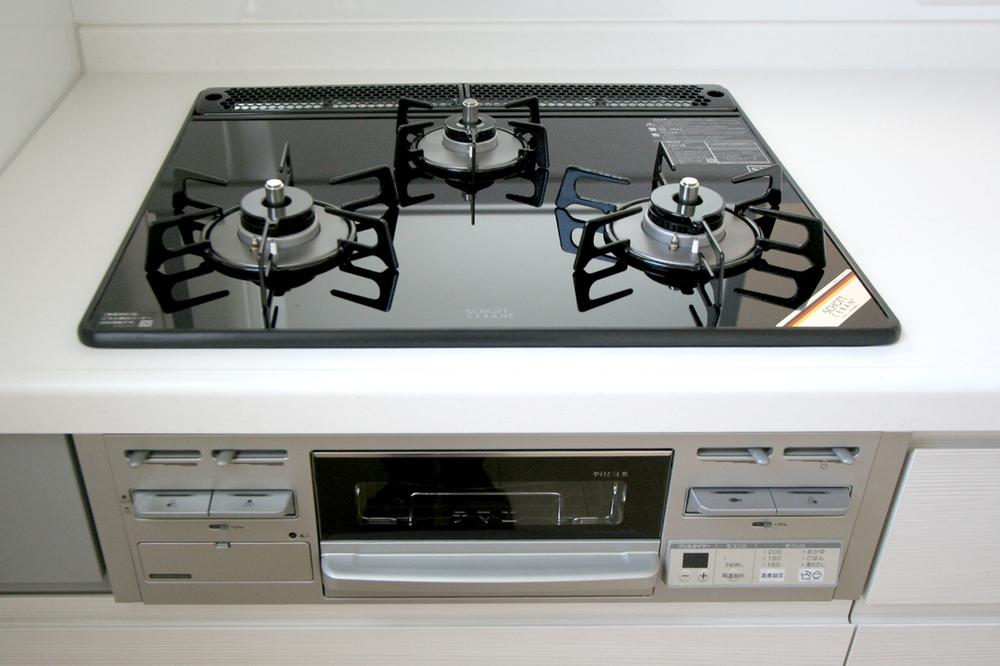 ■ Always clean glass top stove cleaning easier
■ガラストップコンロお掃除しやすくいつも清潔
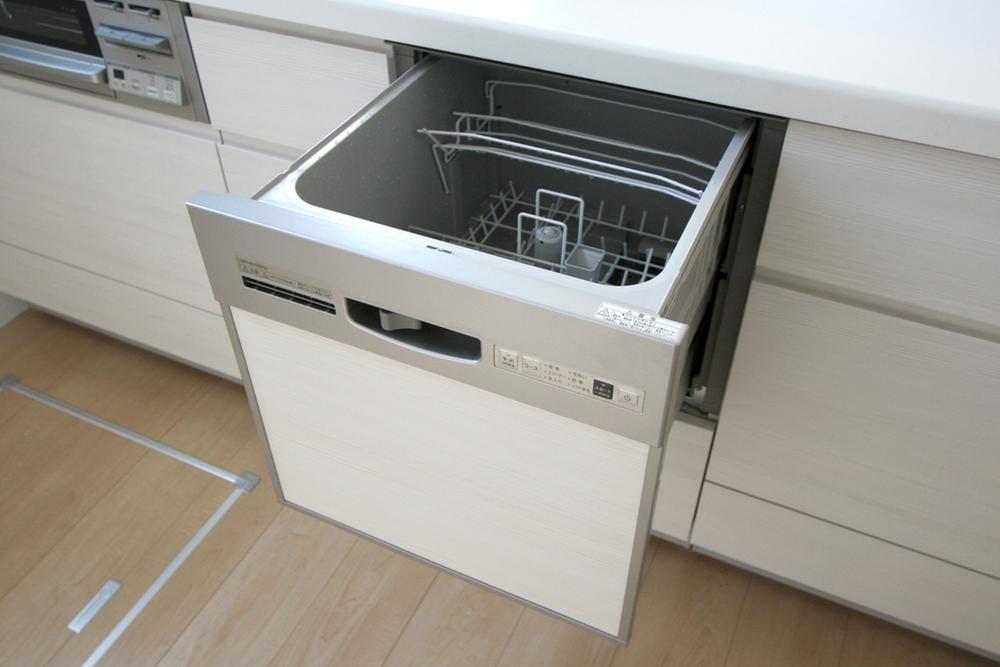 ■ Dish washing and drying machine loading and unloading easier drawer type
■食器洗浄乾燥機出し入れラクな引き出し型
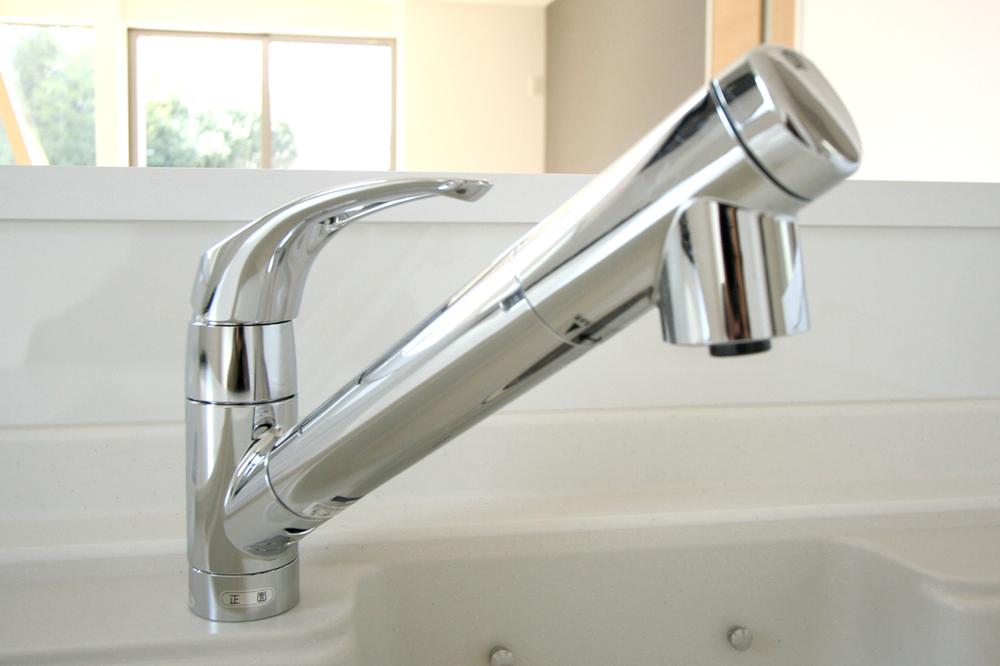 ■ Convenience also comes with a water purifier built-in faucet shower hose
■浄水器内蔵型水栓シャワーホースもついて便利
Local guide map現地案内図 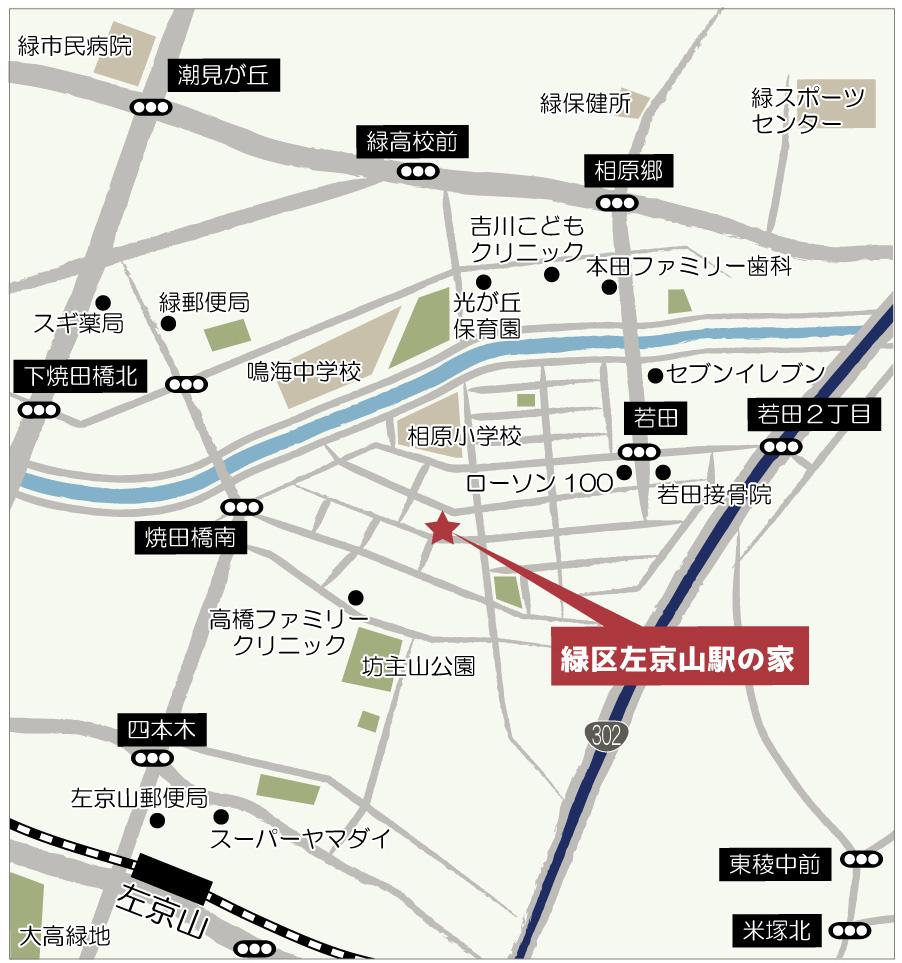 Please make your reservation to be sure to advance the time of your visit. It is possible to correspond even late weekday or night.
ご見学の際は必ず事前にご予約ください。平日や夜遅くでも対応可能です。
Station駅 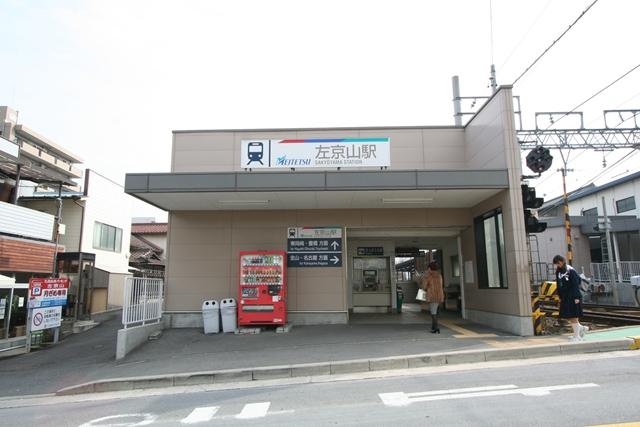 Meitetsu "Sakyoyama" 960m to the station
名鉄「左京山」駅まで960m
Primary school小学校 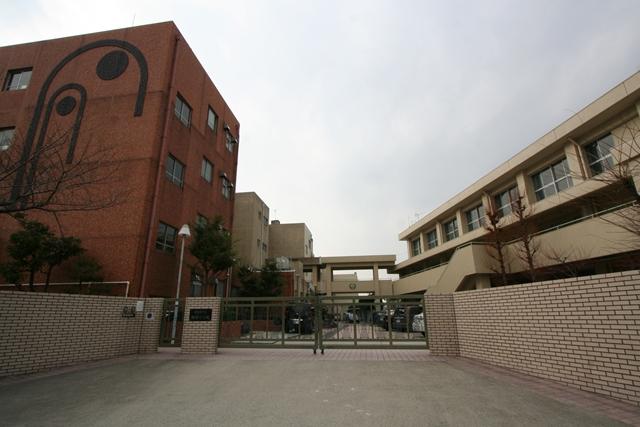 Aihara until elementary school 160m
相原小学校まで160m
Junior high school中学校 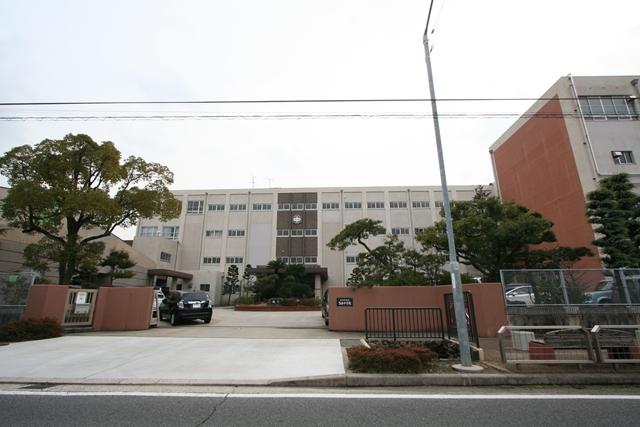 Narumi 560m until junior high school
鳴海中学校まで560m
Park公園 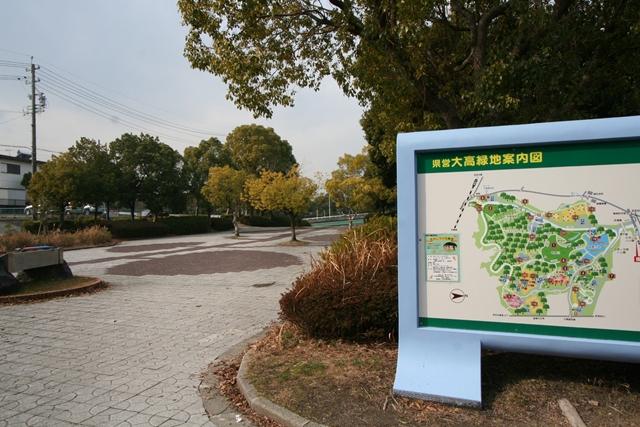 Otaka to green space 1040m
大高緑地まで1040m
Supermarketスーパー 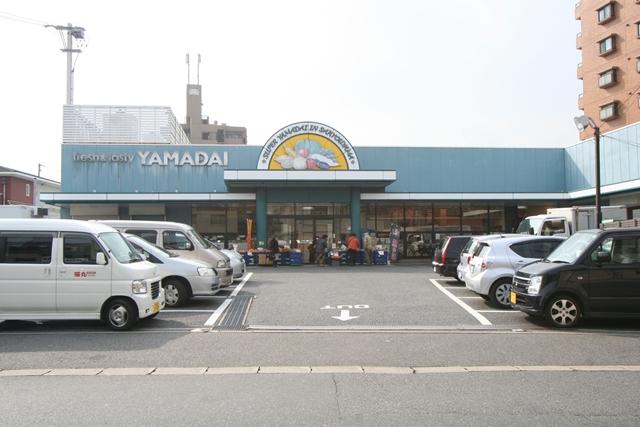 720m to Super Yamadai
スーパーヤマダイまで720m
Local appearance photo現地外観写真 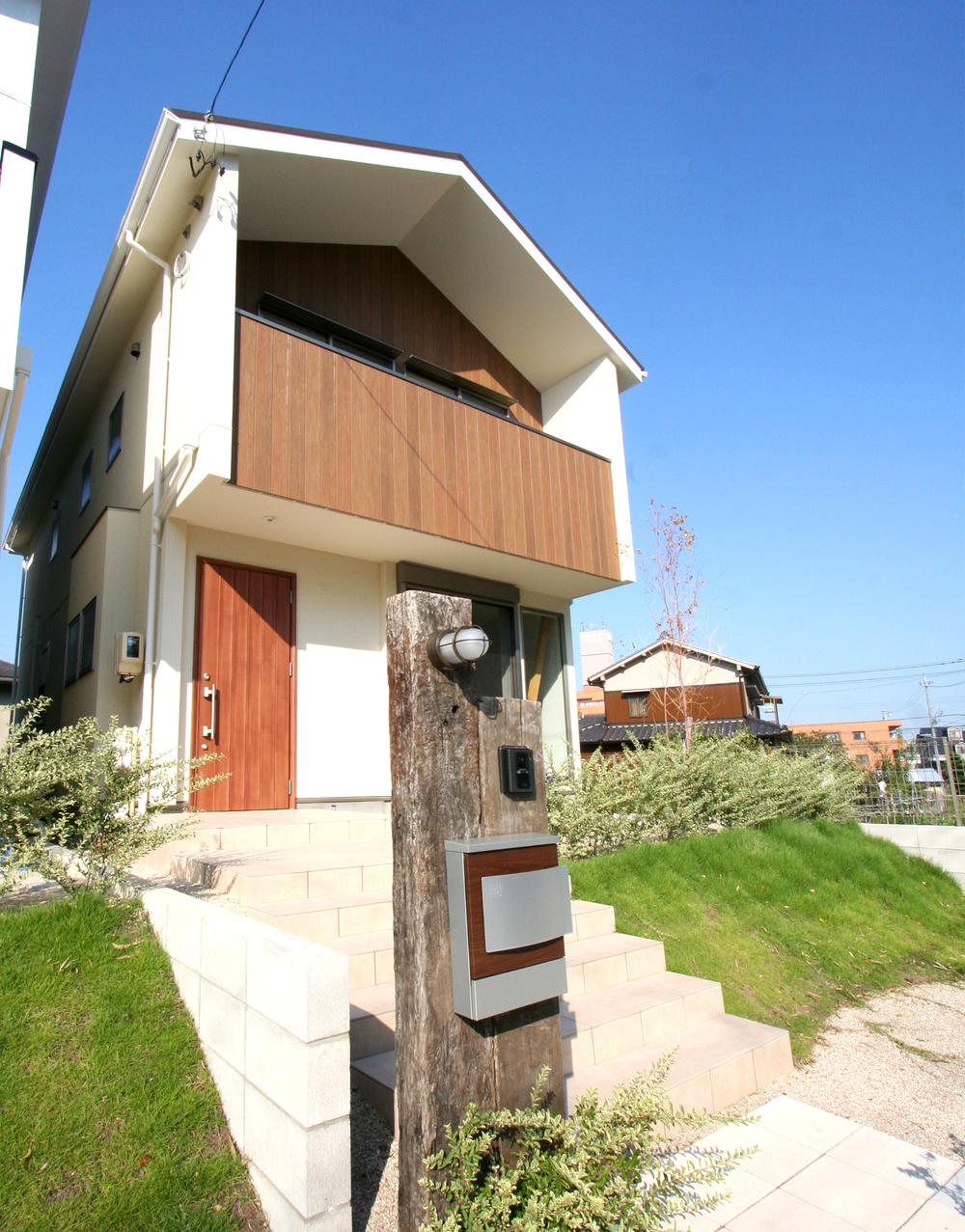 appearance
外観
Otherその他  Co., Ltd. Just the house
株式会社 ジャストの家
Floor plan間取り図 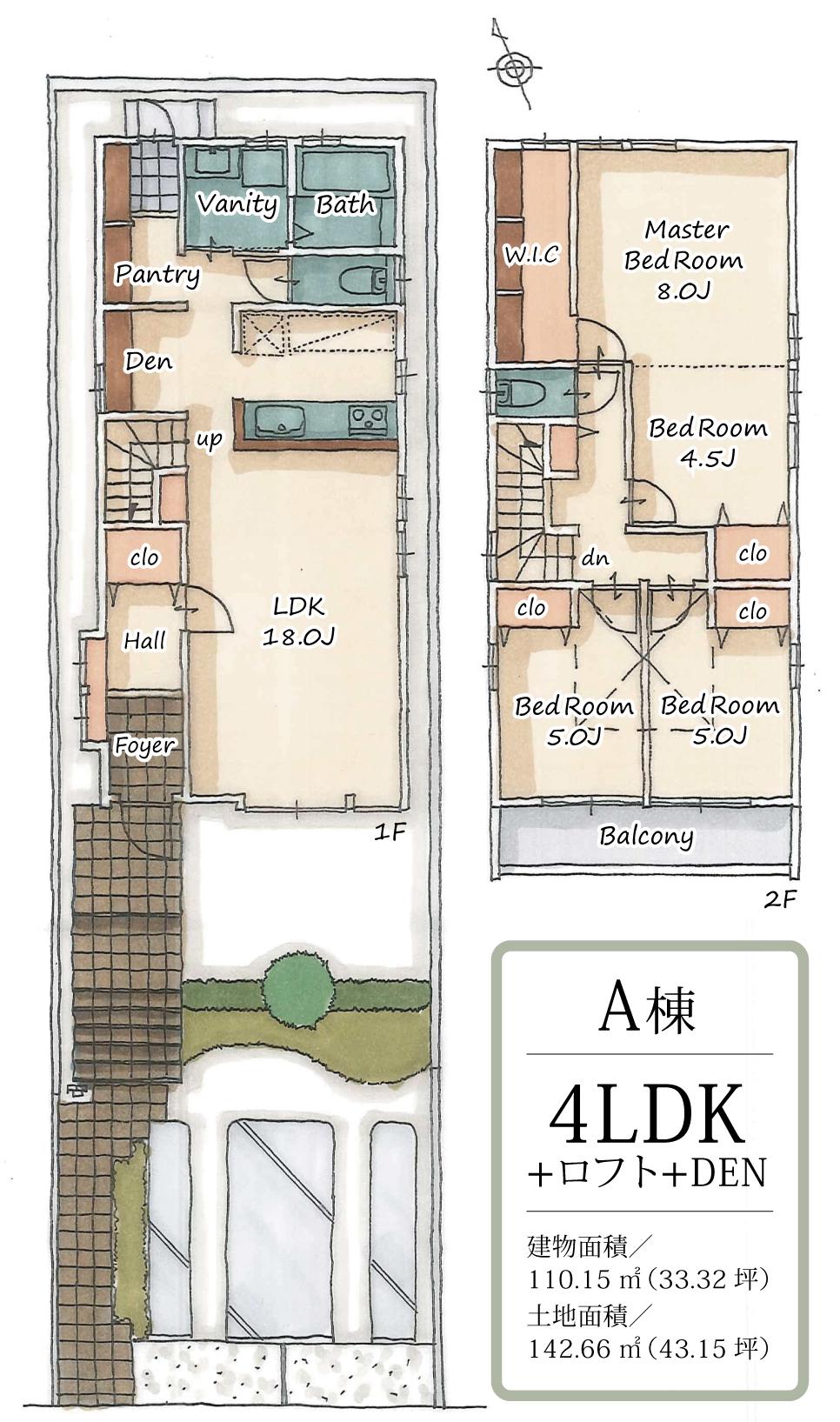 Spacious garden of gardening also enjoy south. With a performance to fulfill a wide and comfortable living room, House bathed in bright sunlight from the windows and atrium
ガーデニングも楽しめる南面の広々としたお庭付き。ゆとりの広さと快適な暮らしを叶える性能を備え、窓や吹き抜けから明るい日差しが差し込む家
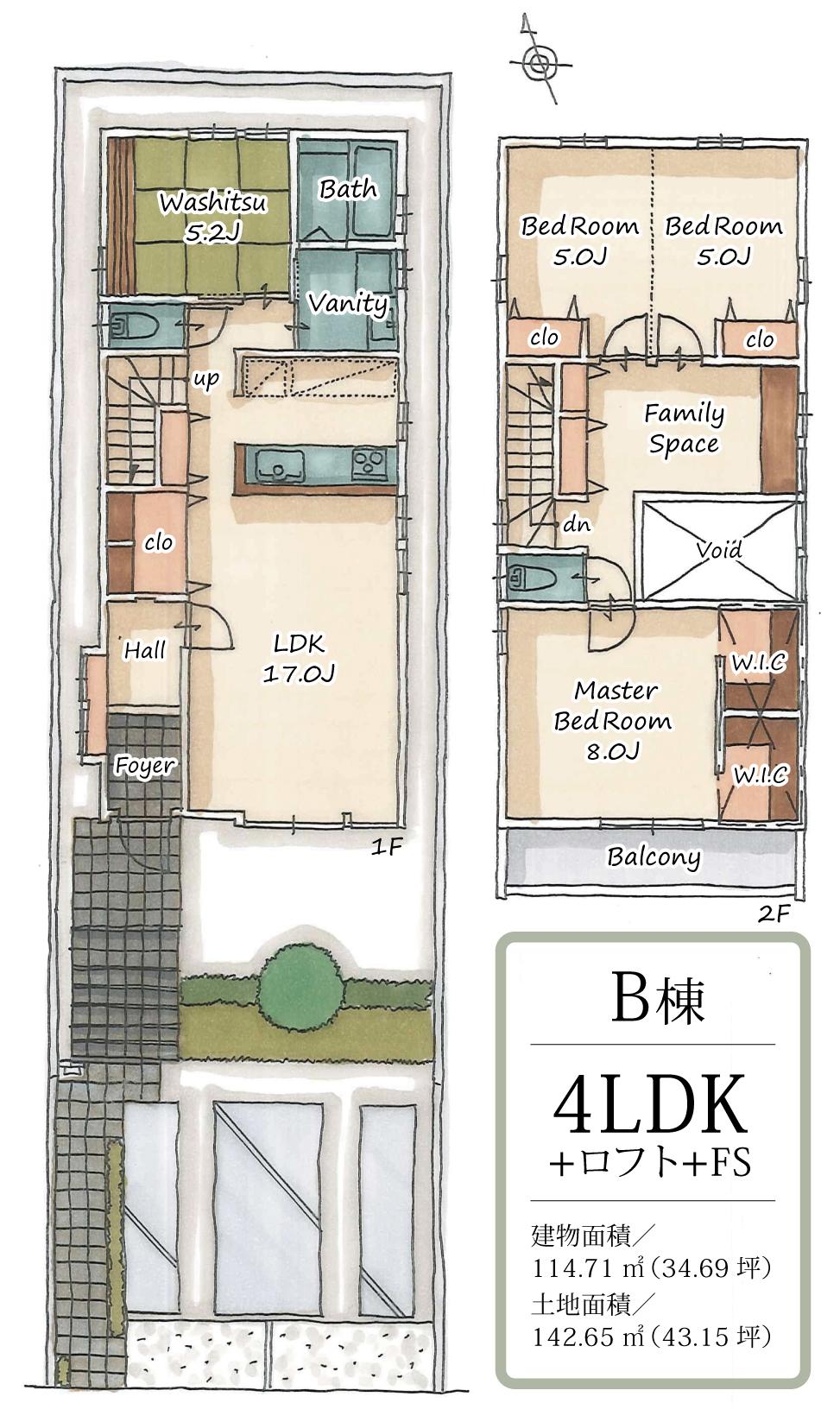 (B Building), Price 41,480,000 yen, 4LDK, Land area 142.65 sq m , Building area 114.71 sq m
(B棟)、価格4148万円、4LDK、土地面積142.65m2、建物面積114.71m2
Kindergarten ・ Nursery幼稚園・保育園 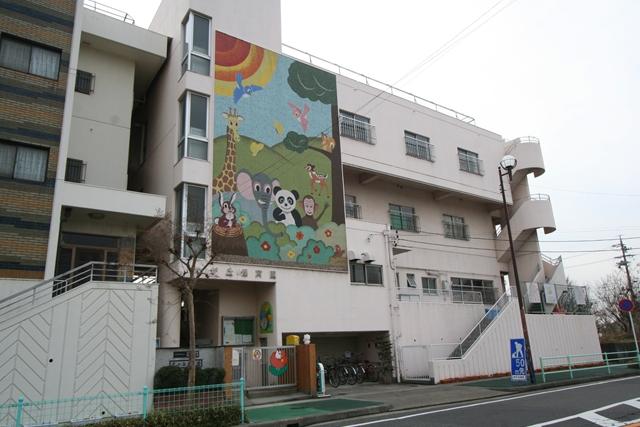 Hikarigaoka 480m to nursery school
光が丘保育園まで480m
Convenience storeコンビニ 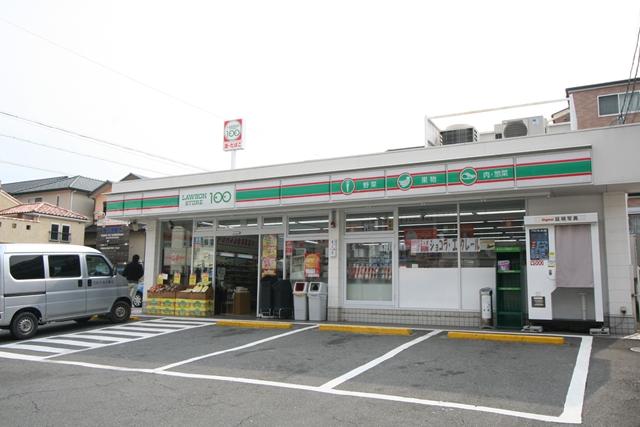 400m until Lawson 100
ローソン100まで400m
Park公園 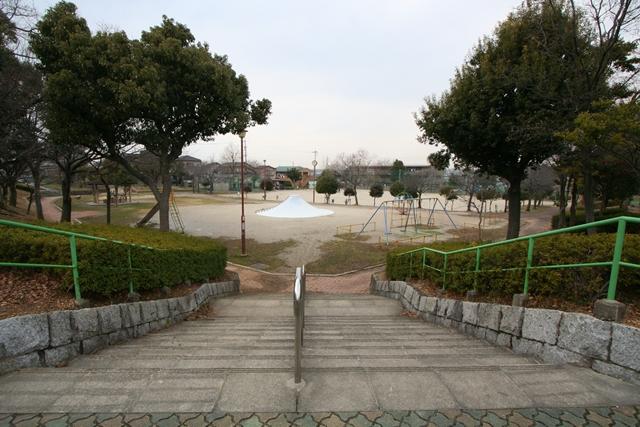 240m until Bozuyama park
坊主山公園まで240m
Location
| 




























