New Homes » Tokai » Aichi Prefecture » Nagoya City Midori-ku
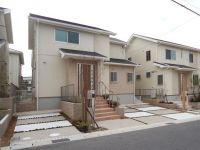 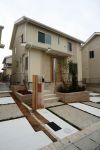
| | Nagoya, Aichi Prefecture Midori Ward 愛知県名古屋市緑区 |
| City Bus "KenHiraya stop" walk 3 minutes 市バス「権平谷停」歩3分 |
| "Fourth Brother Arimatsu" ~ House grow along with the garden ~ Popular in the sale, The rest is just! Saturday, It will be held local guides Association. The average site 60 square meters ・ Of sun per good Arimatsu sale please have a look 「ブラザー有松第4次」 ~ 庭と一緒に育つ家 ~ 好評分譲中、残り僅かです!土日、現地案内会開催します。平均敷地60坪・陽当り良好の有松分譲ぜひご覧ください |
| ■ Nagoya city average site 60 square meters, All 80 units of large-scale Town project. ■ Meitetsu "Arimatsu" station x JR "Minami Odaka" station, The center point of the 2-wire 2 Station. ■ Upland location above sea level 45m. (Fourth primary partition the highest point) ■ 名古屋市内平均敷地60坪、全80戸の大規模タウンプロジェクト。■ 名鉄「有松」駅 x JR「南大高」駅、2線2駅の中心地点。■ 海抜45mの高台立地。(第4次区画最高地点) |
Local guide map 現地案内図 | | Local guide map 現地案内図 | Features pickup 特徴ピックアップ | | Long-term high-quality housing / Corresponding to the flat-35S / Pre-ground survey / Vibration Control ・ Seismic isolation ・ Earthquake resistant / Year Available / Parking three or more possible / 2 along the line more accessible / Land 50 square meters or more / Energy-saving water heaters / Super close / Facing south / System kitchen / Bathroom Dryer / Yang per good / All room storage / Siemens south road / A quiet residential area / Around traffic fewer / Or more before road 6m / Corner lot / Japanese-style room / Shaping land / Garden more than 10 square meters / Home garden / Washbasin with shower / Barrier-free / Toilet 2 places / Bathroom 1 tsubo or more / 2-story / Double-glazing / Zenshitsuminami direction / Warm water washing toilet seat / Nantei / Underfloor Storage / The window in the bathroom / TV monitor interphone / Wood deck / Dish washing dryer / Walk-in closet / City gas / Storeroom / Located on a hill / A large gap between the neighboring house / Attic storage / Floor heating / terrace 長期優良住宅 /フラット35Sに対応 /地盤調査済 /制震・免震・耐震 /年内入居可 /駐車3台以上可 /2沿線以上利用可 /土地50坪以上 /省エネ給湯器 /スーパーが近い /南向き /システムキッチン /浴室乾燥機 /陽当り良好 /全居室収納 /南側道路面す /閑静な住宅地 /周辺交通量少なめ /前道6m以上 /角地 /和室 /整形地 /庭10坪以上 /家庭菜園 /シャワー付洗面台 /バリアフリー /トイレ2ヶ所 /浴室1坪以上 /2階建 /複層ガラス /全室南向き /温水洗浄便座 /南庭 /床下収納 /浴室に窓 /TVモニタ付インターホン /ウッドデッキ /食器洗乾燥機 /ウォークインクロゼット /都市ガス /納戸 /高台に立地 /隣家との間隔が大きい /屋根裏収納 /床暖房 /テラス | Event information イベント情報 | | Local guidance meeting (please visitors to direct local) schedule / Every Saturday and Sunday time / 10:00 ~ 17:00 [Local guides Association] It is first-come-first-served basis application being accepted! Sale Arimatsu of average site 60 square meters, By all means please refer to the local. 現地案内会(直接現地へご来場ください)日程/毎週土日時間/10:00 ~ 17:00【現地案内会】 先着順申込受付中です! 平均敷地60坪の有松分譲、ぜひ現地をご覧ください。 | Property name 物件名 | | Brother ・ Arimatsu 4th [Long-term high-quality housing] ブラザー・有松第4次[長期優良住宅] | Price 価格 | | 39,900,000 yen ~ 47,500,000 yen 3990万円 ~ 4750万円 | Floor plan 間取り | | 4LDK + S (storeroom) ~ 5LDK + S (storeroom) 4LDK+S(納戸) ~ 5LDK+S(納戸) | Units sold 販売戸数 | | 3 units 3戸 | Total units 総戸数 | | 80 units 80戸 | Land area 土地面積 | | 194.88 sq m ~ 225.77 sq m (58.95 tsubo ~ 68.29 square meters) 194.88m2 ~ 225.77m2(58.95坪 ~ 68.29坪) | Building area 建物面積 | | 115.94 sq m ~ 125.88 sq m (35.07 tsubo ~ 38.07 square meters) 115.94m2 ~ 125.88m2(35.07坪 ~ 38.07坪) | Driveway burden-road 私道負担・道路 | | Road width: 6m, Asphaltic pavement 道路幅:6m、アスファルト舗装 | Completion date 完成時期(築年月) | | In mid-August 2013 2013年8月中旬 | Address 住所 | | Nagoya, Aichi Prefecture Midori Ward Okehazama Shinmei 601 No. 48 愛知県名古屋市緑区桶狭間神明601番48他 | Traffic 交通 | | City Bus "KenHiraya stop" walk 3 minutes Nagoyahonsen Meitetsu "Arimatsu" walk 21 minutes
JR Tokaido Line "Minami Odaka" walk 25 minutes 市バス「権平谷停」歩3分名鉄名古屋本線「有松」歩21分
JR東海道本線「南大高」歩25分
| Related links 関連リンク | | [Related Sites of this company] 【この会社の関連サイト】 | Contact お問い合せ先 | | Brother Real Estate Co., Ltd. green office TEL: 0800-603-1434 [Toll free] mobile phone ・ Also available from PHS
Caller ID is not notified
Please contact the "saw SUUMO (Sumo)"
If it does not lead, If the real estate company ブラザー不動産(株)緑営業所TEL:0800-603-1434【通話料無料】携帯電話・PHSからもご利用いただけます
発信者番号は通知されません
「SUUMO(スーモ)を見た」と問い合わせください
つながらない方、不動産会社の方は
| Sale schedule 販売スケジュール | | First-come-first-served basis application being accepted ※ Latest sales situation, please contact green office. 先着順申込受付中※最新の販売状況は緑営業所までお問い合わせください。 | Building coverage, floor area ratio 建ぺい率・容積率 | | Kenpei rate: 40%, Volume ratio: 60% 建ペい率:40%、容積率:60% | Time residents 入居時期 | | Immediate available 即入居可 | Land of the right form 土地の権利形態 | | Ownership 所有権 | Structure and method of construction 構造・工法 | | Wooden 2-story (framing method) 木造2階建(軸組工法) | Construction 施工 | | Brother Real Estate Co., Ltd. ブラザー不動産株式会社 | Use district 用途地域 | | One low-rise 1種低層 | Land category 地目 | | Residential land 宅地 | Other limitations その他制限事項 | | Height district, Setback Yes 高度地区、壁面後退有 | Overview and notices その他概要・特記事項 | | Building confirmation number: No. H24 confirmation architecture Love Kenjuse No. 24140 (December 2012 17 days) Other 建築確認番号:第H24確認建築愛建住セ 24140号(平成24年12月17日)他 | Company profile 会社概要 | | <Seller> Governor of Aichi Prefecture (14) No. 003 421 (Company) Central Real Estate Association Tokai Real Estate Fair Trade Council member Brother Real Estate Co., Ltd. green office Yubinbango458-0812 Nagoya, Aichi Prefecture Midori Ward Kaminokura 4-198 <売主>愛知県知事(14)第003421号(社)中部不動産協会会員 東海不動産公正取引協議会加盟ブラザー不動産(株)緑営業所〒458-0812 愛知県名古屋市緑区神の倉4-198 |
Local appearance photo現地外観写真 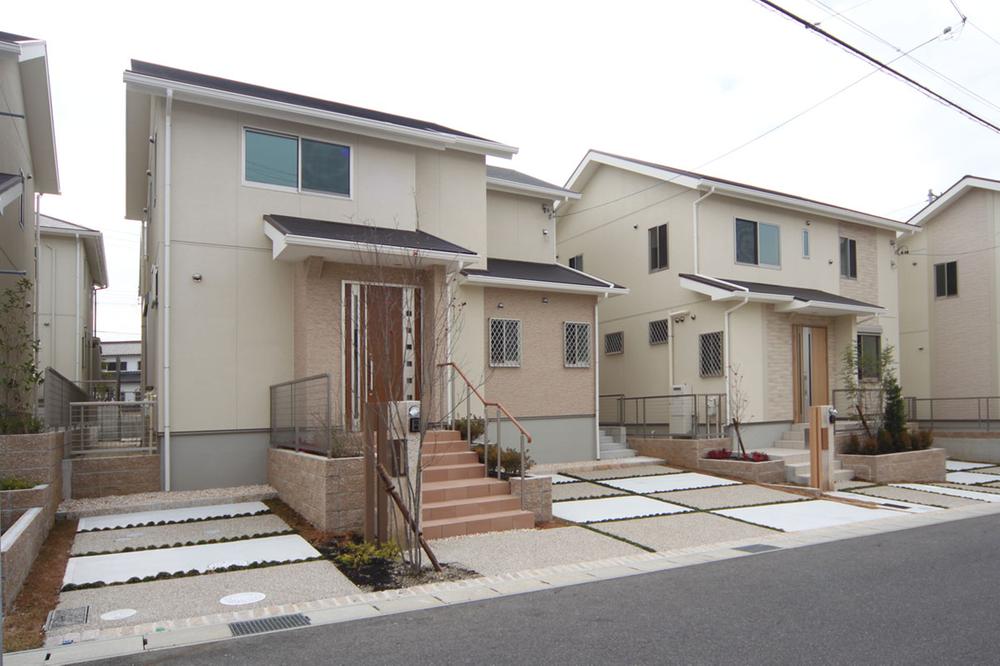 2 ・ 3 Building appearance Frontage is wide residence (December 2013) Shooting
2・3号棟外観 間口が広い住居(2013年12月)撮影
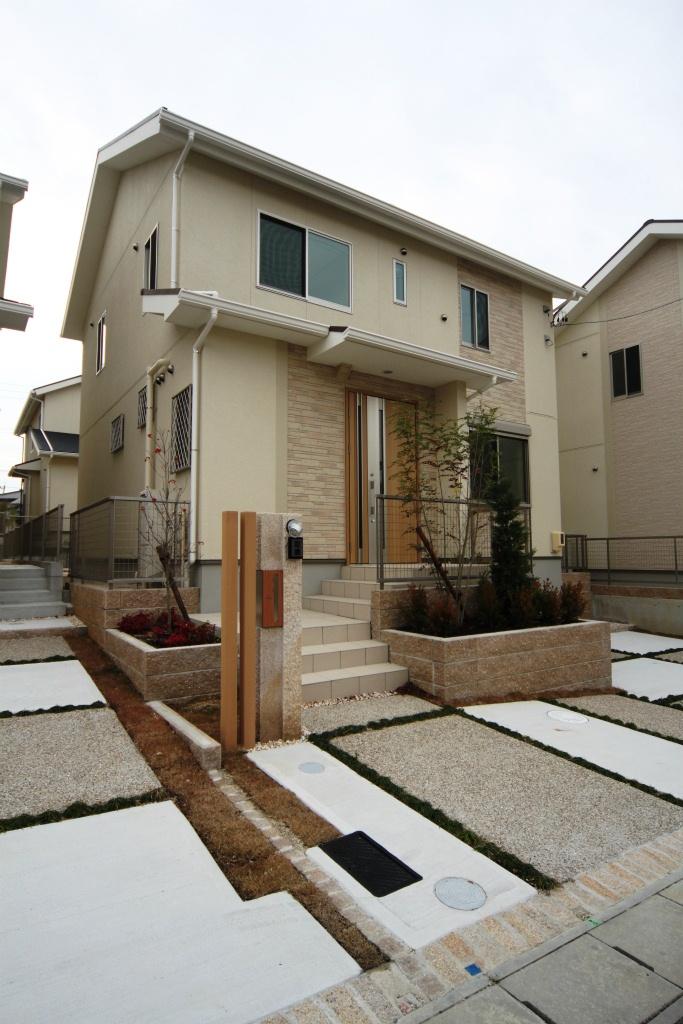 Building 2 appearance Gatepost was also stuck (December 2013) Shooting
2号棟外観 門柱もこだわりました(2013年12月)撮影
Entrance玄関 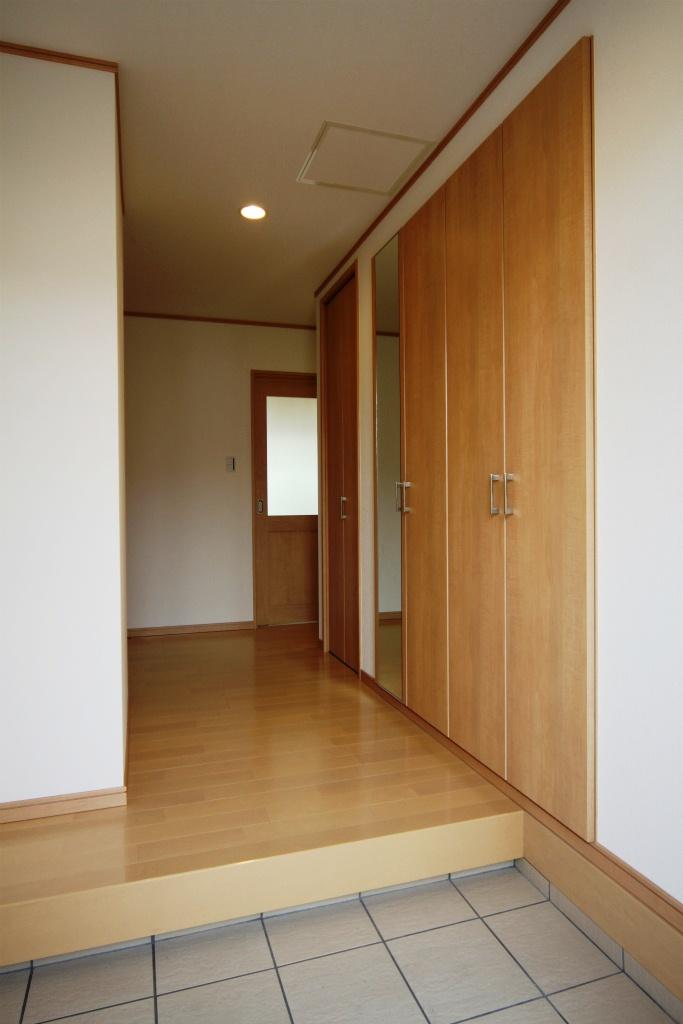 Building 2 entrance Prepare things input of shoes input and with a full-length mirror, which boasts a height of up to ceiling (12 May 2013) Shooting
2号棟玄関 天井までの高さを誇る靴入と姿見付の物入を用意(2013年12月)撮影
Bathroom浴室 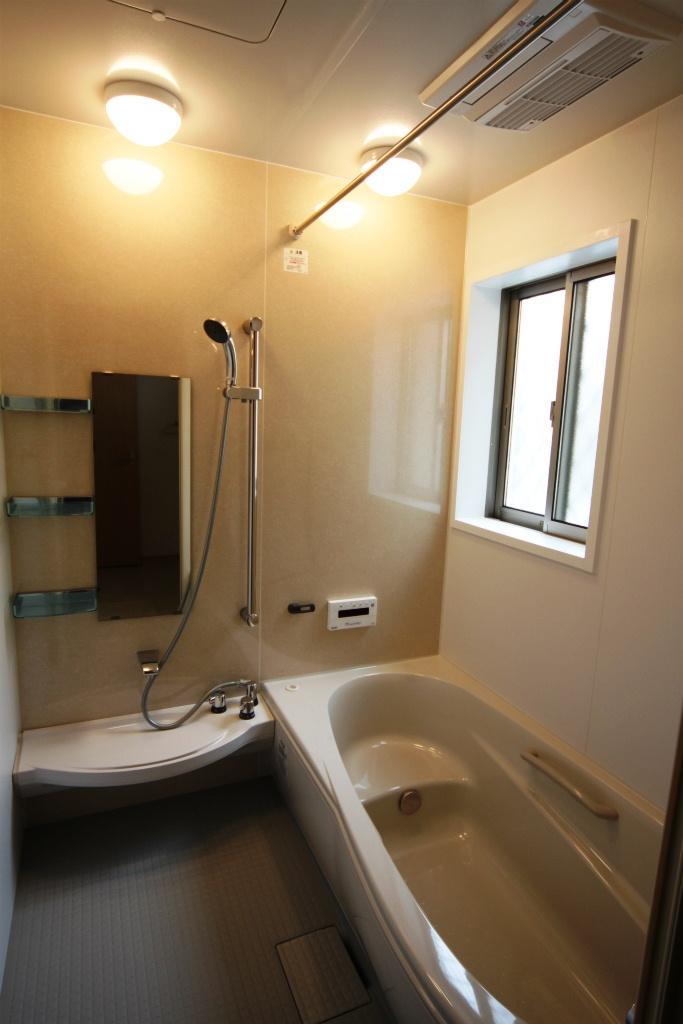 Building 2 bathroom There is also a window light and airy. With dryer heating ventilation fan is also standard equipment (December 2013) Shooting
2号棟浴室 窓もあり明るく開放的。乾燥機付暖房換気扇も標準装備(2013年12月)撮影
Livingリビング 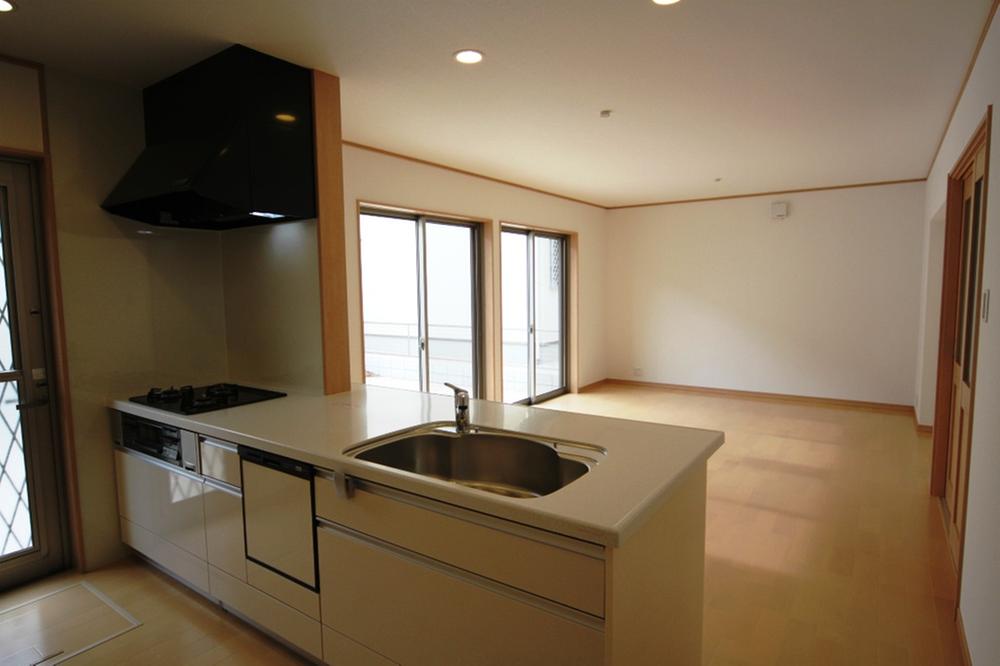 Building 2 Living Bright living from without the hanging cupboard kitchen is a view (December 2013) Shooting
2号棟リビング 吊戸棚を付けないキッチンから明るいリビングが眺められます(2013年12月)撮影
Receipt収納 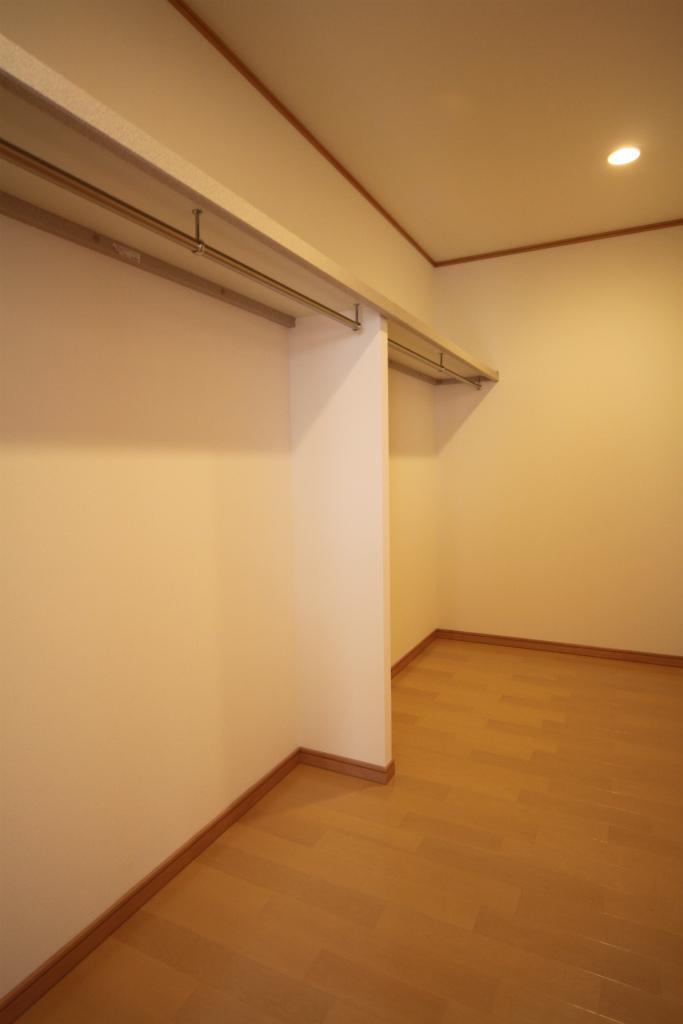 Building 2 walk-in closet 4 tatami also boasts a wide storage (December 2013) Shooting
2号棟ウォークインクロゼット 4畳もの広さを誇る収納(2013年12月)撮影
Local appearance photo現地外観写真 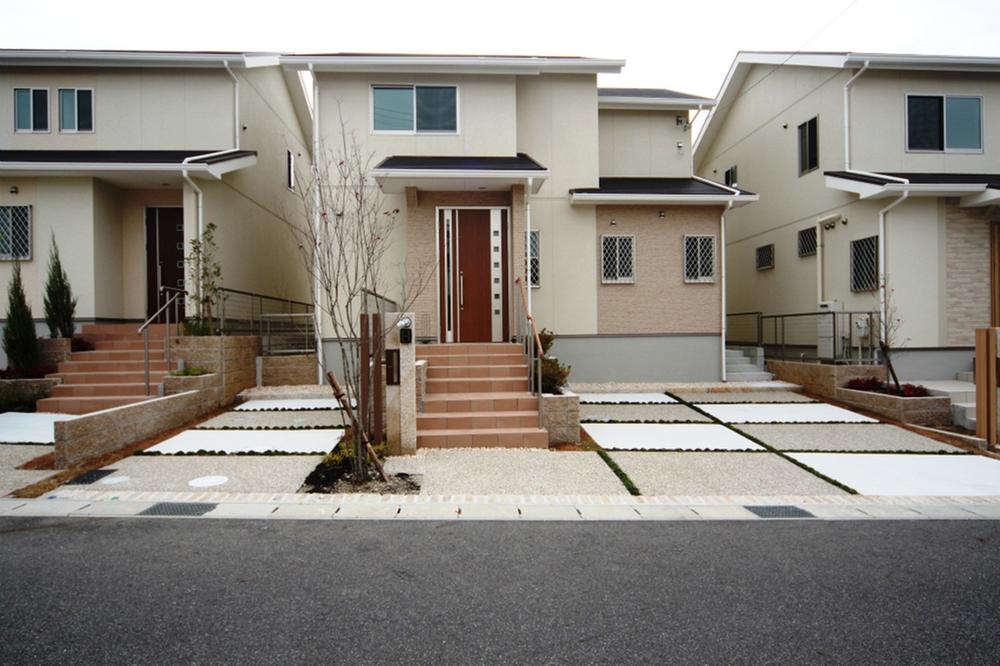 3 Building appearance Parking spaces are three room (12 May 2013) Shooting
3号棟外観 駐車スペースはゆとりの3台(2013年12月)撮影
Kitchenキッチン 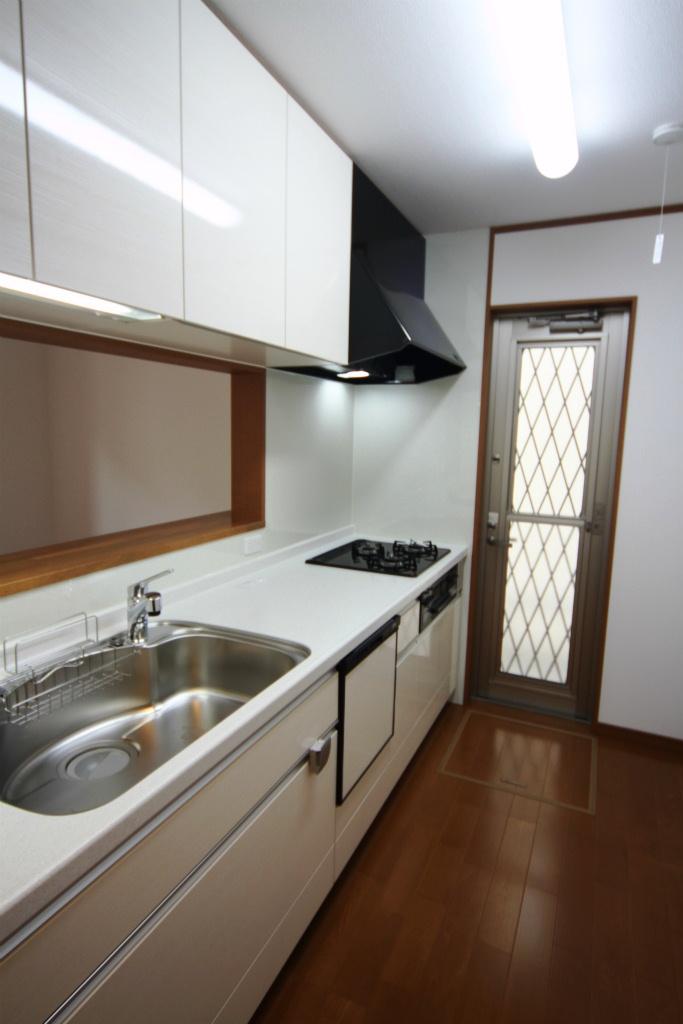 3 Building Kitchen Bright kitchen that white was the keynote (December 2013) Shooting
3号棟キッチン 白を基調とした明るいキッチン(2013年12月)撮影
Livingリビング 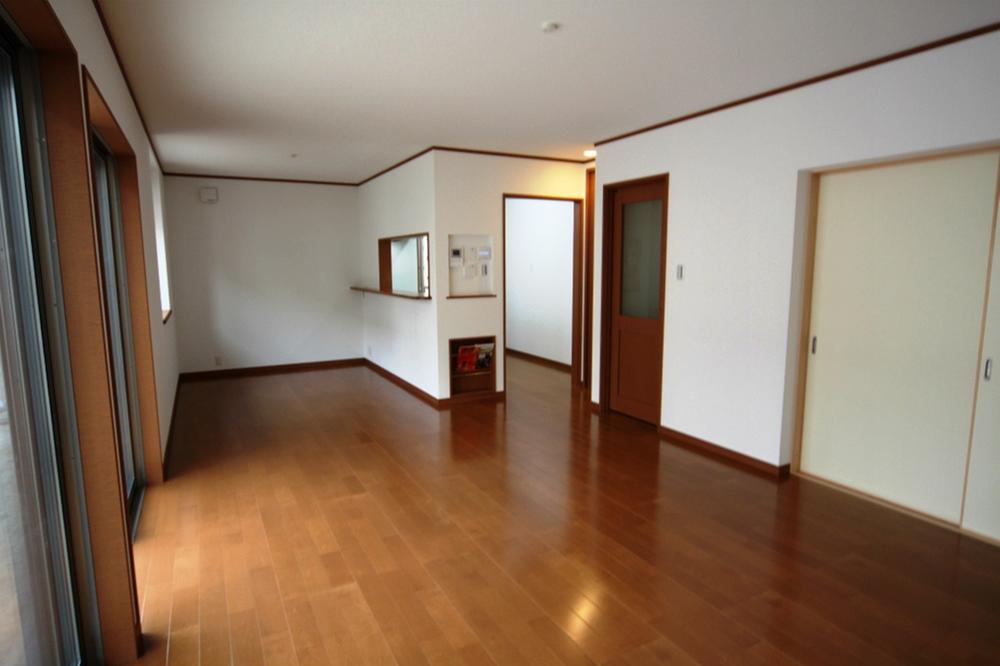 Building 3 Living Room with calm Dagh Brown (12 May 2013) Shooting
3号棟リビング 落ち着いたダーグブラウンを使った室内(2013年12月)撮影
Aerial photograph航空写真 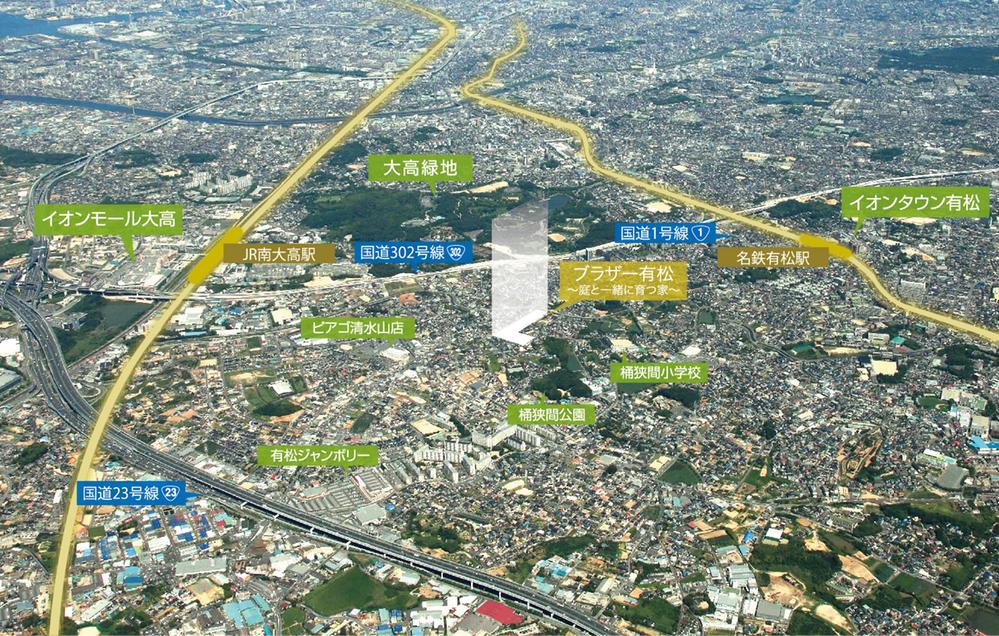 It is seen from the sky site (September 2010) Shooting
上空から見た現地(2010年9月)撮影
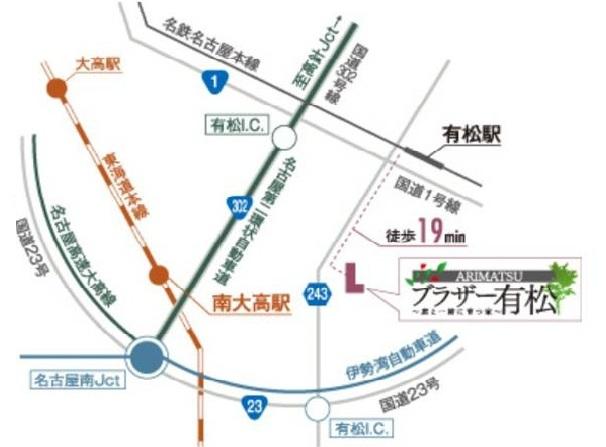 Access view
交通アクセス図
Station駅 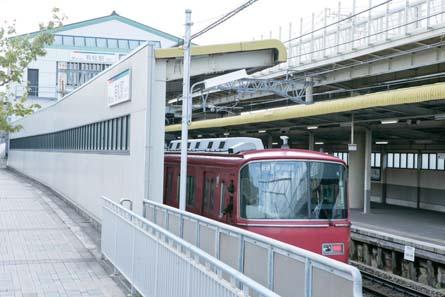 Nagoyahonsen Meitetsu "Arimatsu" 1670m to the station
名鉄名古屋本線「有松」駅まで1670m
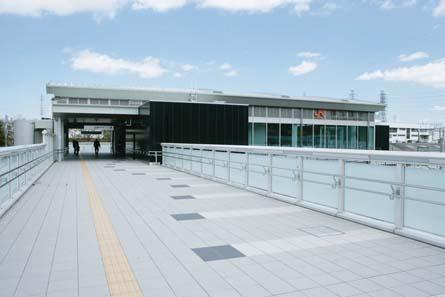 1950m until the JR Tokaido Line "Minami Odaka" station
JR東海道本線「南大高」駅まで1950m
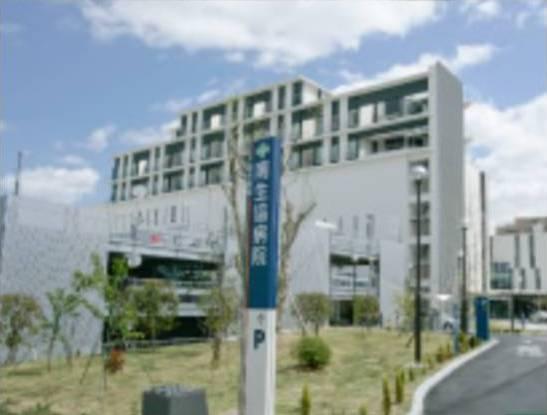 Other
その他
Shopping centreショッピングセンター 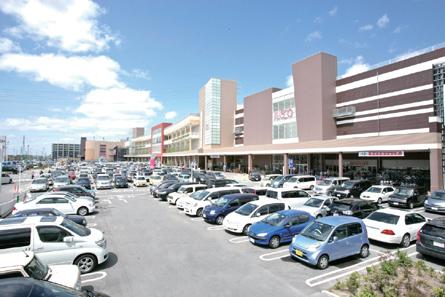 2030m to Otaka ion Mall
イオンモール大高まで2030m
Supermarketスーパー 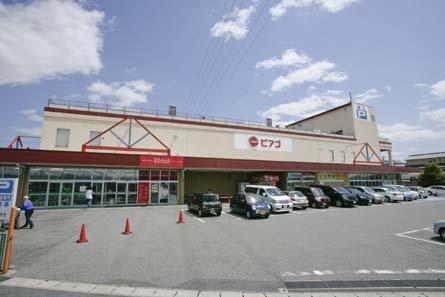 Piago until Shimizuyama shop 450m
ピアゴ清水山店まで450m
Primary school小学校 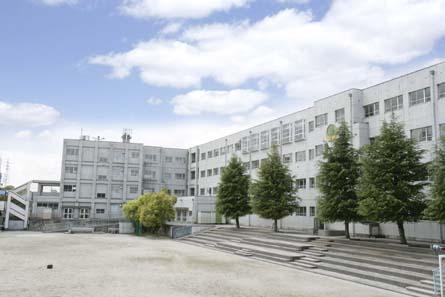 430m until Okehazama elementary school
桶狭間小学校まで430m
Floor plan間取り図 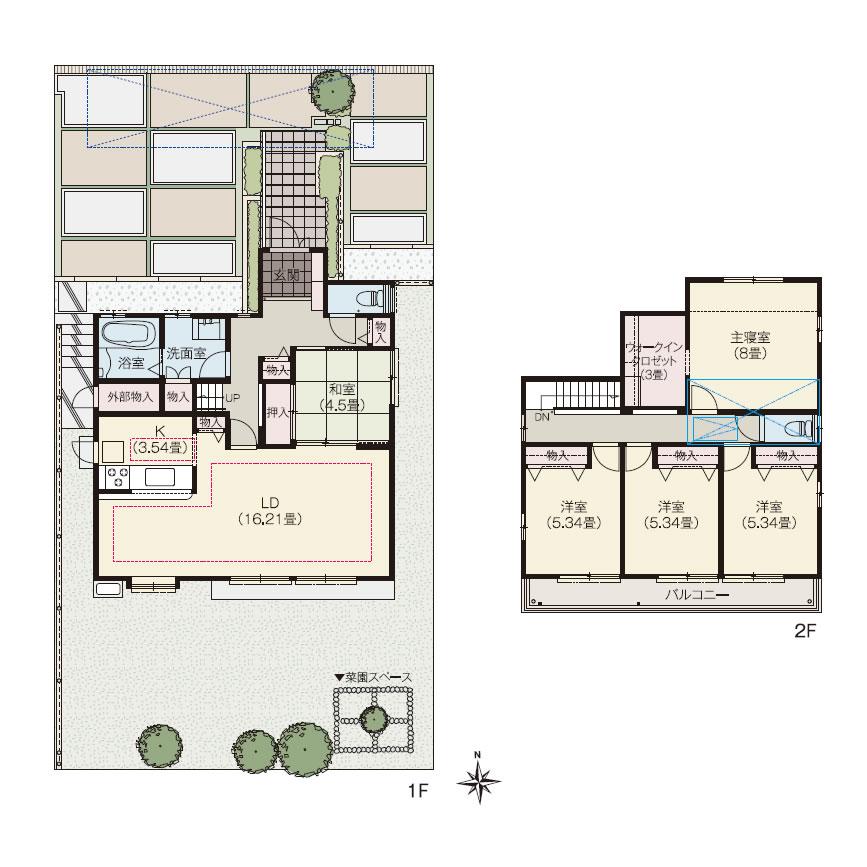 2030m to Otaka ion Mall
イオンモール大高まで2030m
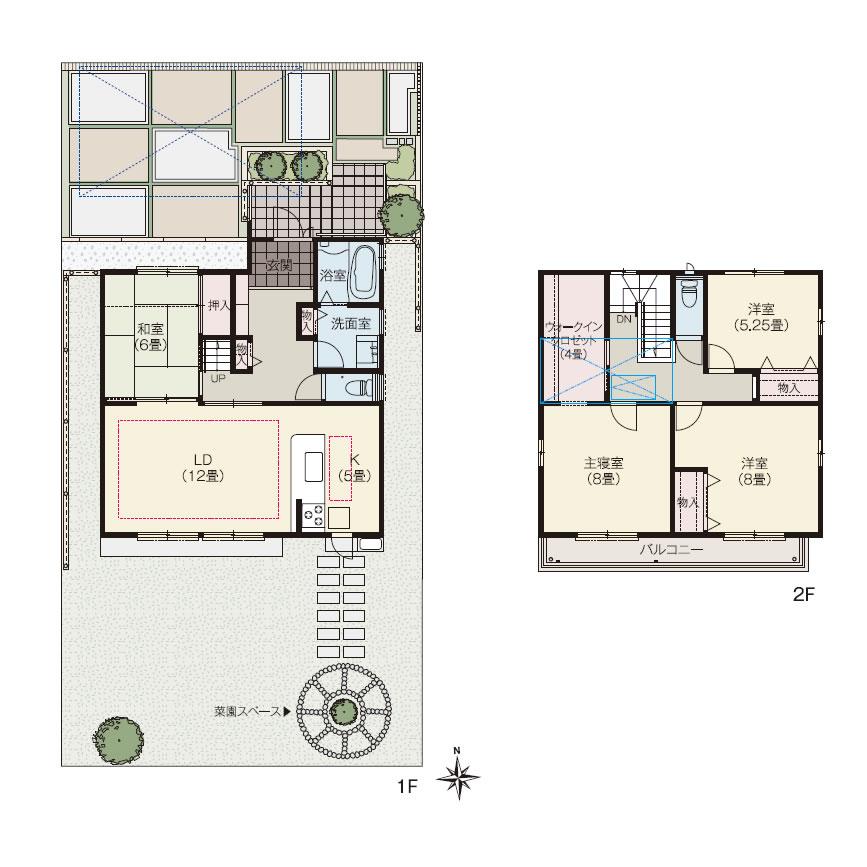 (Building 2), Price 39,900,000 yen, 4LDK+S, Land area 194.88 sq m , Building area 115.94 sq m
(2号棟)、価格3990万円、4LDK+S、土地面積194.88m2、建物面積115.94m2
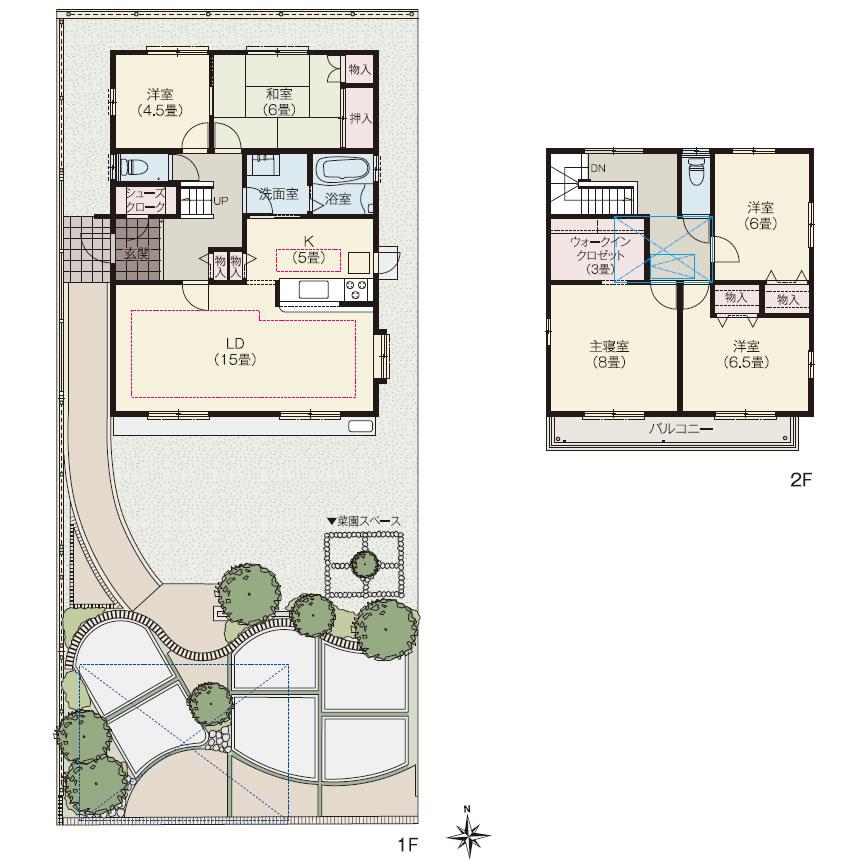 2030m to Otaka ion Mall
イオンモール大高まで2030m
Hospital病院 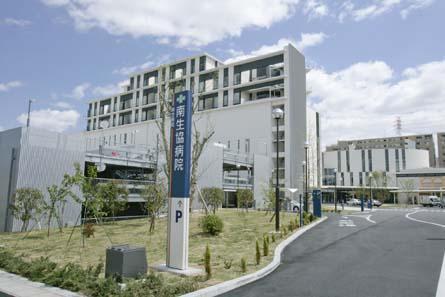 Until Minamiseikyobyoin 2540m
南生協病院まで2540m
Kindergarten ・ Nursery幼稚園・保育園 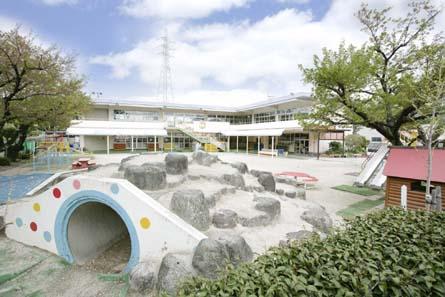 510m up to municipal Okehazama kindergarten
市立桶狭間幼稚園まで510m
Local guide map現地案内図 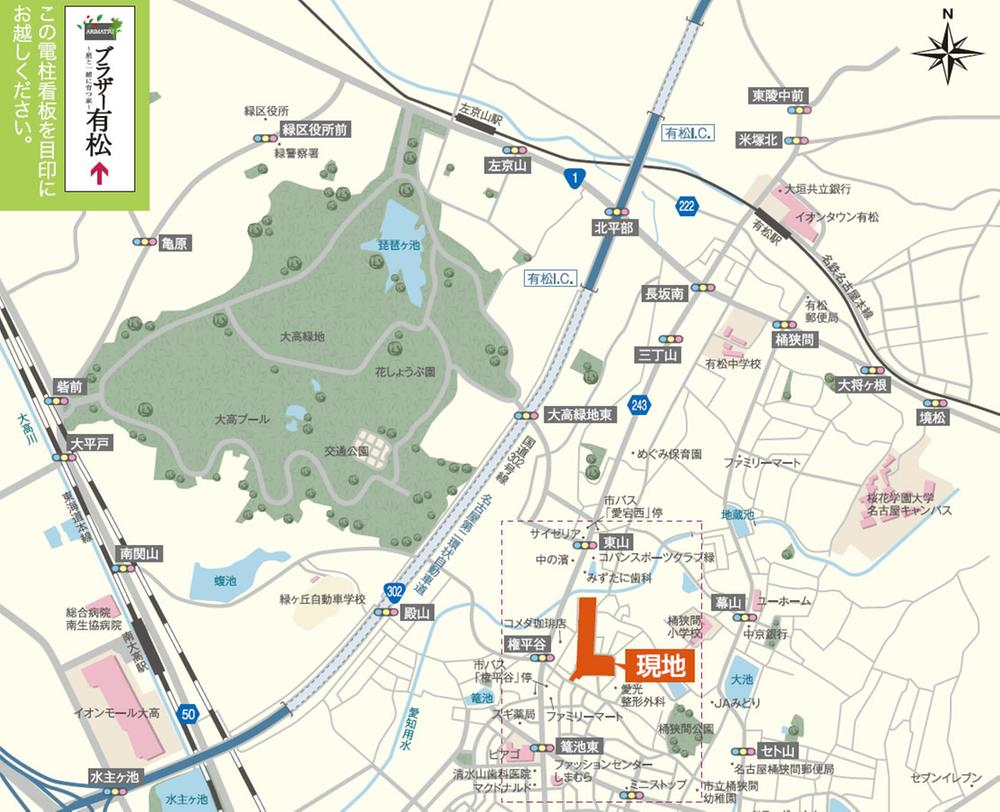 If you use a car navigation system, please enter the "Green Zone Okehazama Shinmei 601 number" or "green-ku Arimatsuchookehazama Shinmei Between 57-211"
カーナビをご利用の方は「緑区桶狭間神明601番」または「緑区有松町桶狭間神明廻間57-211」とご入力ください
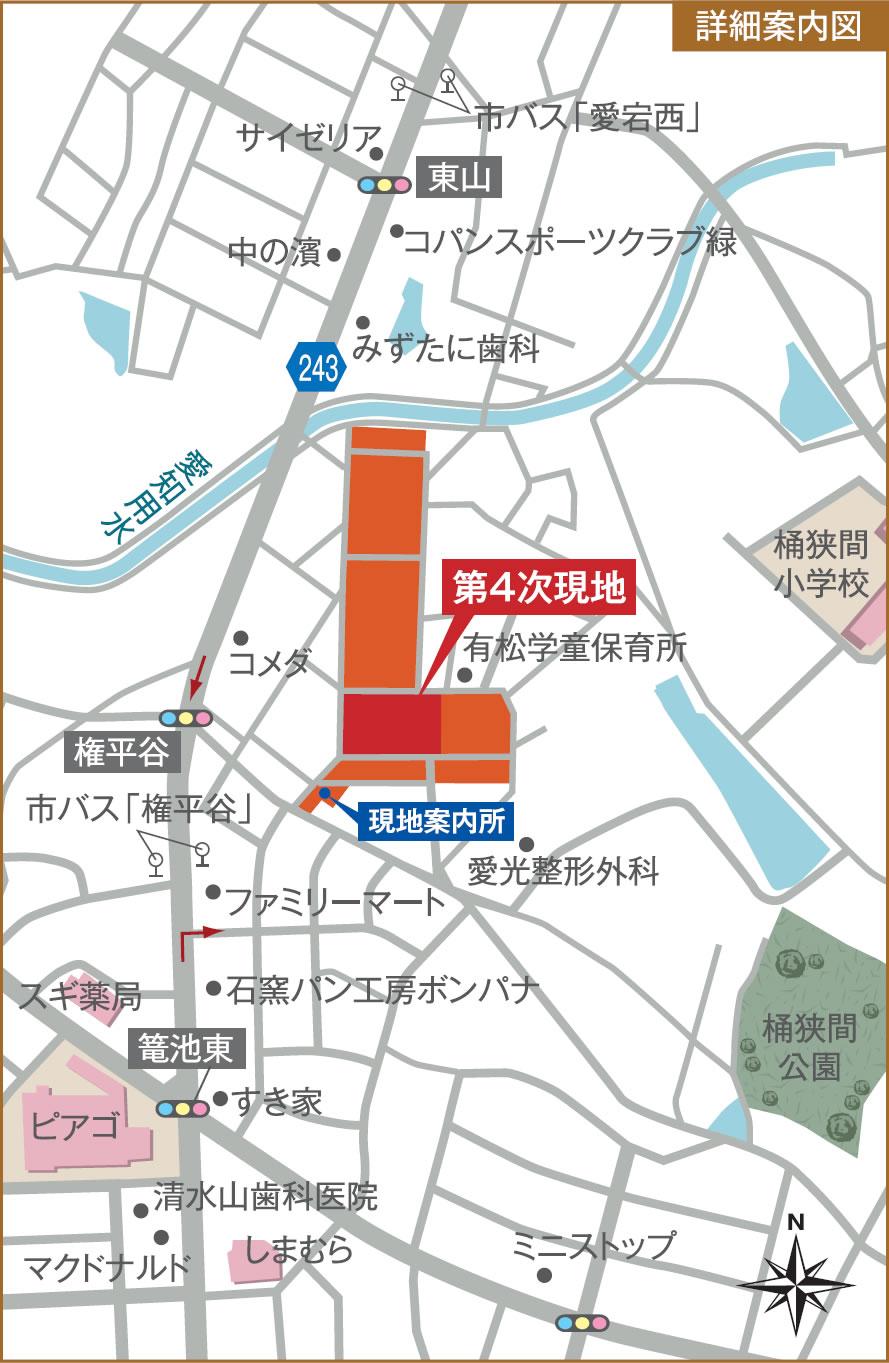 Local guide map
現地案内図
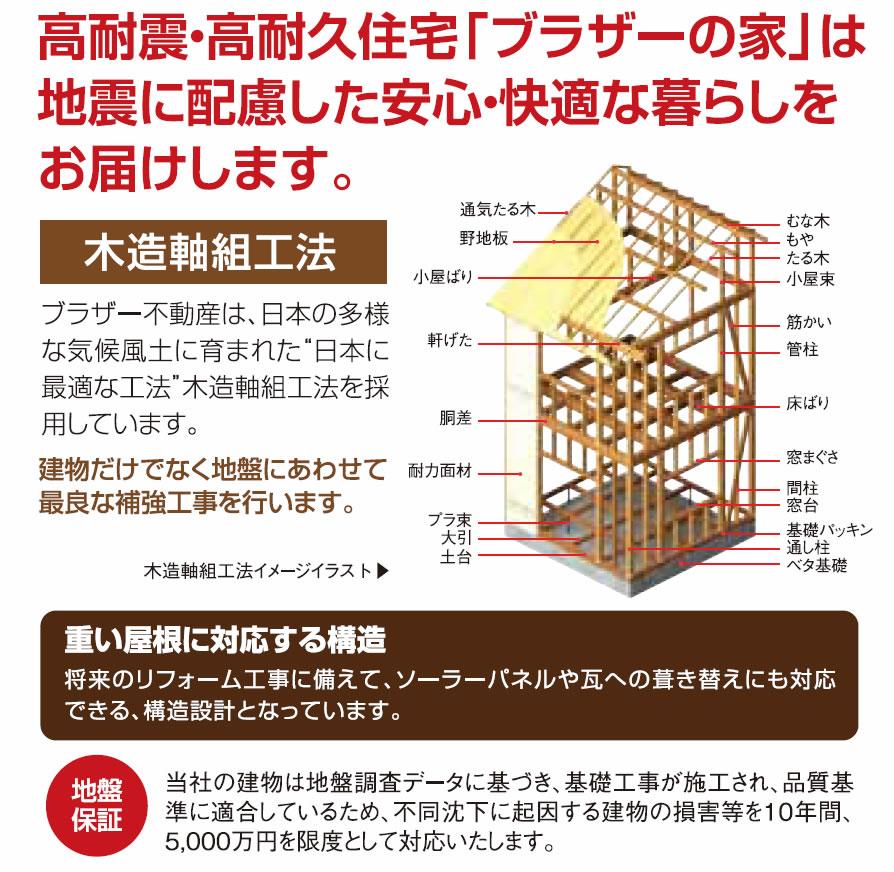 Construction ・ Construction method ・ specification
構造・工法・仕様
The entire compartment Figure全体区画図 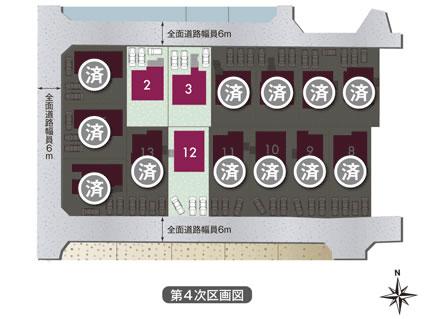 Fourth primary partition view
第4次区画図
Park公園 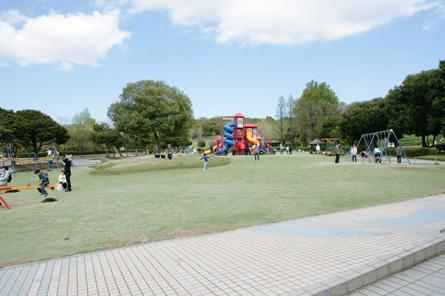 Otaka to green space 900m
大高緑地まで900m
Location
| 



























