New Homes » Tokai » Aichi Prefecture » Nagoya City Midori-ku
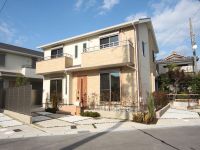 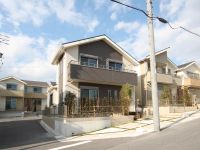
| | Nagoya, Aichi Prefecture Midori Ward 愛知県名古屋市緑区 |
| Subway Sakura-dori Line "Kanzawa" walk 15 minutes 地下鉄桜通線「神沢」歩15分 |
| Of "green × convenience" waterfall water and Tokushige living area, New streets birth! now, It is in the first-come-first-served basis accepted. 『緑豊か×利便性』 滝の水と徳重が生活エリア、新しい街並誕生! 只今、先着順受付中です。 |
| ■ Subway Sakura-dori Line "Kanzawa" station a 15-minute walk. Nimble access of direct 34 minutes to Nagoya Station ■ Piago Rafuzukoa 3-minute walk from the Takinomizu shop. Convenient daily shopping ■ Colorful Mato plan. Possible move of the fiscal year ■ 地下鉄桜通線「神沢」駅徒歩15分。名古屋駅まで直通34分の軽快アクセス■ ピアゴ ラフーズコア滝ノ水店まで徒歩3分。毎日の買い物も便利■ 多彩な間取プラン。年度内の入居が可能 |
Local guide map 現地案内図 | | Local guide map 現地案内図 | Features pickup 特徴ピックアップ | | Measures to conserve energy / Long-term high-quality housing / Corresponding to the flat-35S / Pre-ground survey / Vibration Control ・ Seismic isolation ・ Earthquake resistant / Year Available / Parking two Allowed / Energy-saving water heaters / Super close / Facing south / System kitchen / Bathroom Dryer / Yang per good / All room storage / Siemens south road / A quiet residential area / LDK15 tatami mats or more / Around traffic fewer / Or more before road 6m / Corner lot / Japanese-style room / Shaping land / Washbasin with shower / Face-to-face kitchen / Barrier-free / Toilet 2 places / Bathroom 1 tsubo or more / 2-story / South balcony / Zenshitsuminami direction / Warm water washing toilet seat / Nantei / Underfloor Storage / The window in the bathroom / Atrium / TV monitor interphone / Dish washing dryer / Walk-in closet / City gas / Storeroom / Located on a hill / Attic storage / Floor heating 省エネルギー対策 /長期優良住宅 /フラット35Sに対応 /地盤調査済 /制震・免震・耐震 /年内入居可 /駐車2台可 /省エネ給湯器 /スーパーが近い /南向き /システムキッチン /浴室乾燥機 /陽当り良好 /全居室収納 /南側道路面す /閑静な住宅地 /LDK15畳以上 /周辺交通量少なめ /前道6m以上 /角地 /和室 /整形地 /シャワー付洗面台 /対面式キッチン /バリアフリー /トイレ2ヶ所 /浴室1坪以上 /2階建 /南面バルコニー /全室南向き /温水洗浄便座 /南庭 /床下収納 /浴室に窓 /吹抜け /TVモニタ付インターホン /食器洗乾燥機 /ウォークインクロゼット /都市ガス /納戸 /高台に立地 /屋根裏収納 /床暖房 | Event information イベント情報 | | Local guidance meeting (please visitors to direct local) schedule / Every Saturday and Sunday time / 10:00 ~ 17:00 現地案内会(直接現地へご来場ください)日程/毎週土日時間/10:00 ~ 17:00 | Property name 物件名 | | Brother ・ Second waterfall of water green space [Long-term high-quality housing] ブラザー・滝の水緑地第2次 [長期優良住宅] | Price 価格 | | 37 million yen ~ 43,900,000 yen 3700万円 ~ 4390万円 | Floor plan 間取り | | 3LDK + 2S (storeroom) ~ 5LDK + 2S (storeroom) 3LDK+2S(納戸) ~ 5LDK+2S(納戸) | Units sold 販売戸数 | | 7 units 7戸 | Total units 総戸数 | | 18 units 18戸 | Land area 土地面積 | | 134.08 sq m ~ 154.68 sq m (40.55 tsubo ~ 46.79 square meters) 134.08m2 ~ 154.68m2(40.55坪 ~ 46.79坪) | Building area 建物面積 | | 109.32 sq m ~ 123.4 sq m (33.06 tsubo ~ 37.32 square meters) 109.32m2 ~ 123.4m2(33.06坪 ~ 37.32坪) | Driveway burden-road 私道負担・道路 | | Road width: 6m, Asphaltic pavement 道路幅:6m、アスファルト舗装 | Completion date 完成時期(築年月) | | 2013 mid-October 2013年10月中旬 | Address 住所 | | Nagoya, Aichi Prefecture Midori Ward Naruoka 3-601 No. 1 愛知県名古屋市緑区鳴丘3-601番1他 | Traffic 交通 | | Subway Sakura-dori Line "Kanzawa" walk 15 minutes
City Bus "Naruoka chome" walk 2 minutes 地下鉄桜通線「神沢」歩15分
市バス「鳴丘二丁目」歩2分 | Related links 関連リンク | | [Related Sites of this company] 【この会社の関連サイト】 | Contact お問い合せ先 | | Brother Real Estate Co., Ltd. green office TEL: 0800-603-1434 [Toll free] mobile phone ・ Also available from PHS
Caller ID is not notified
Please contact the "saw SUUMO (Sumo)"
If it does not lead, If the real estate company ブラザー不動産(株)緑営業所TEL:0800-603-1434【通話料無料】携帯電話・PHSからもご利用いただけます
発信者番号は通知されません
「SUUMO(スーモ)を見た」と問い合わせください
つながらない方、不動産会社の方は
| Sale schedule 販売スケジュール | | soil ・ We are guided meetings Sunday local. Weekdays is also possible guidance. ※ Please contact green sales office for more information. 土・日曜現地で案内会開催しております。平日も案内可能です。※詳細については緑営業所までお問い合わせください。 | Building coverage, floor area ratio 建ぺい率・容積率 | | Kenpei rate: 50% ・ 60%, Volume ratio: 150% ・ 200% 建ペい率:50%・60%、容積率:150%・200% | Time residents 入居時期 | | Mid-January 2014 2014年1月中旬予定 | Land of the right form 土地の権利形態 | | Ownership 所有権 | Structure and method of construction 構造・工法 | | Wooden 2-story (framing method) 木造2階建(軸組工法) | Construction 施工 | | Brother Real Estate Co., Ltd. ブラザー不動産株式会社 | Use district 用途地域 | | One low-rise, Two dwellings 1種低層、2種住居 | Land category 地目 | | Residential land 宅地 | Other limitations その他制限事項 | | Height district, Quasi-fire zones 高度地区、準防火地域 | Overview and notices その他概要・特記事項 | | Building confirmation number: Building confirmation number: No. H25 confirmation architecture Love Kenjuse No. 20867 (May 29, 2013) 建築確認番号:建築確認番号:第H25確認建築愛建住セ20867号(2013年5月29日) | Company profile 会社概要 | | <Seller> Governor of Aichi Prefecture (14) No. 003 421 (Company) Central Real Estate Association Tokai Real Estate Fair Trade Council member Brother Real Estate Co., Ltd. green office Yubinbango458-0812 Nagoya, Aichi Prefecture Midori Ward Kaminokura 4-198 <売主>愛知県知事(14)第003421号(社)中部不動産協会会員 東海不動産公正取引協議会加盟ブラザー不動産(株)緑営業所〒458-0812 愛知県名古屋市緑区神の倉4-198 |
Local appearance photo現地外観写真 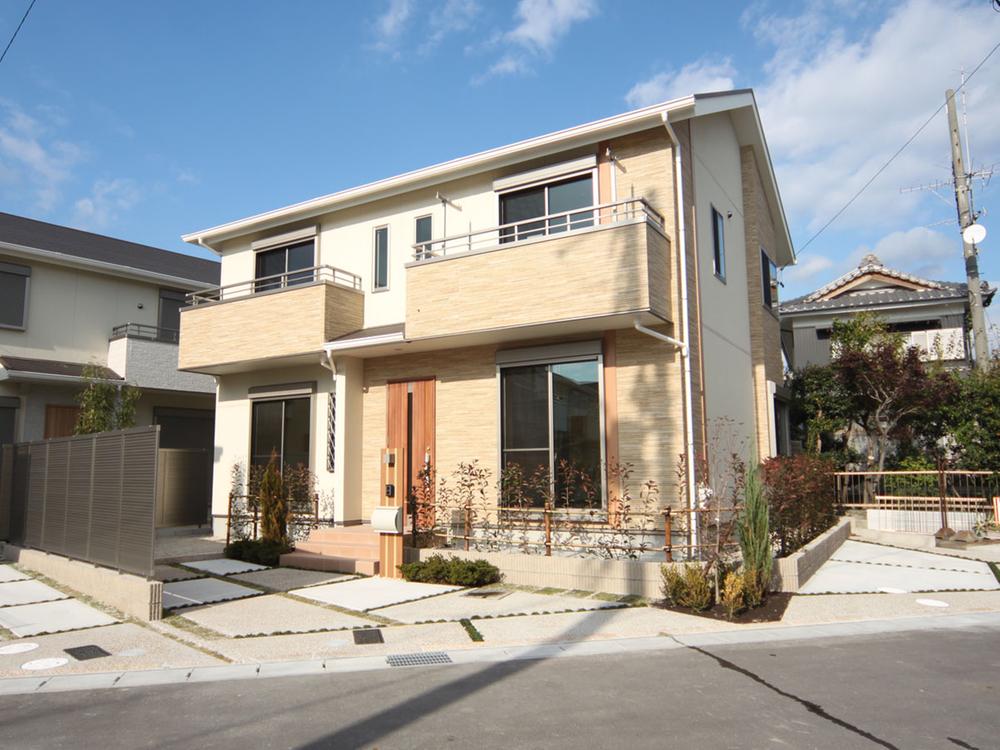 Local (11 May 2013) shooting 10 Building appearance
現地(2013年11月)撮影10号棟外観
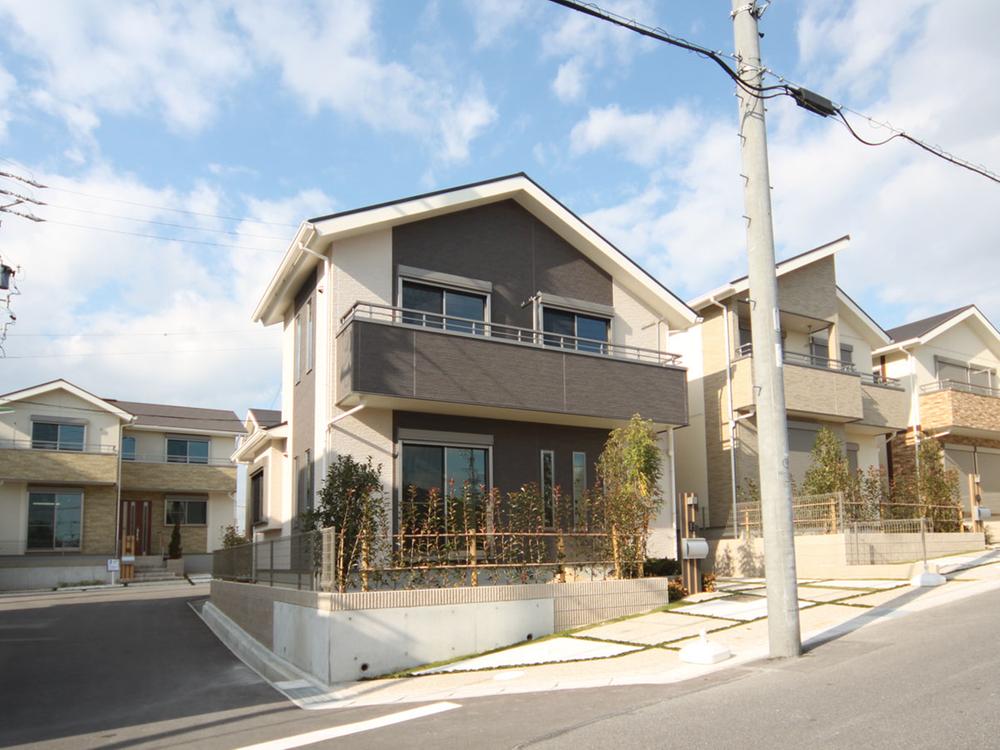 Local (11 May 2013) shooting 11 Building appearance
現地(2013年11月)撮影11号棟外観
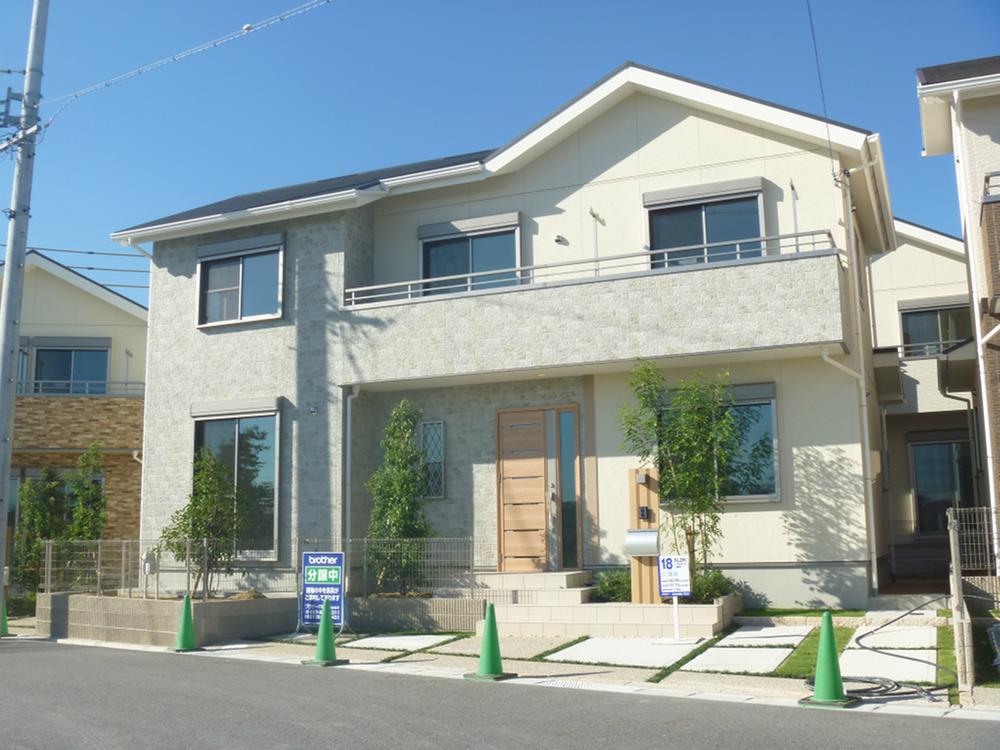 Local (10 May 2013) shooting 18 Building appearance
現地(2013年10月)撮影18号棟外観
Entrance玄関 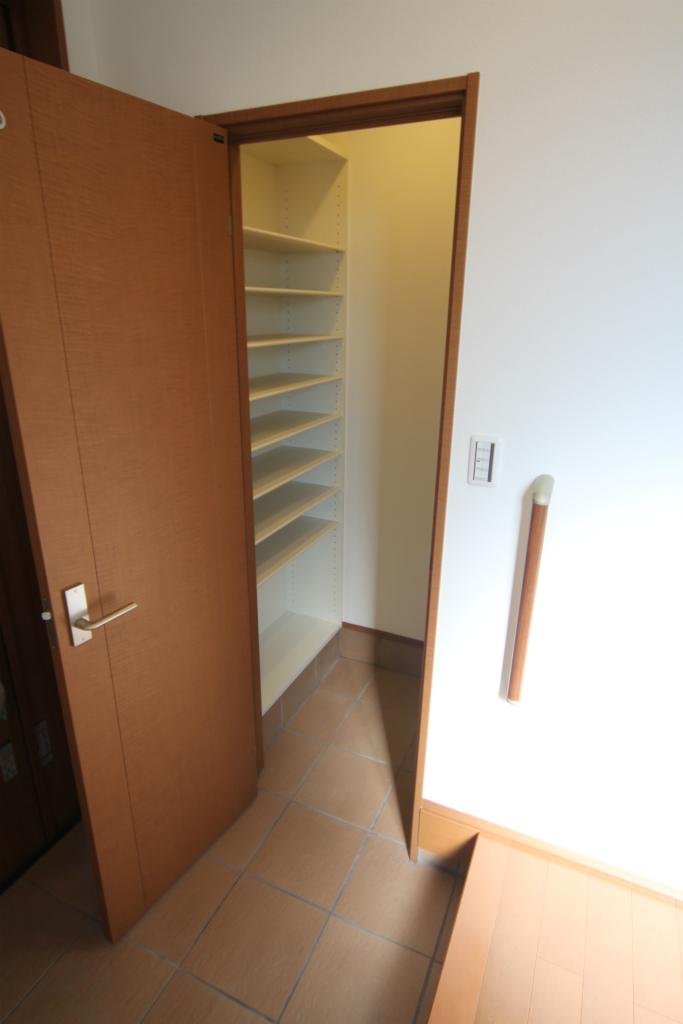 Established the shoes cloak of 1 Building entrance large capacity
1号棟玄関大容量のシューズクロークを設置
Other introspectionその他内観 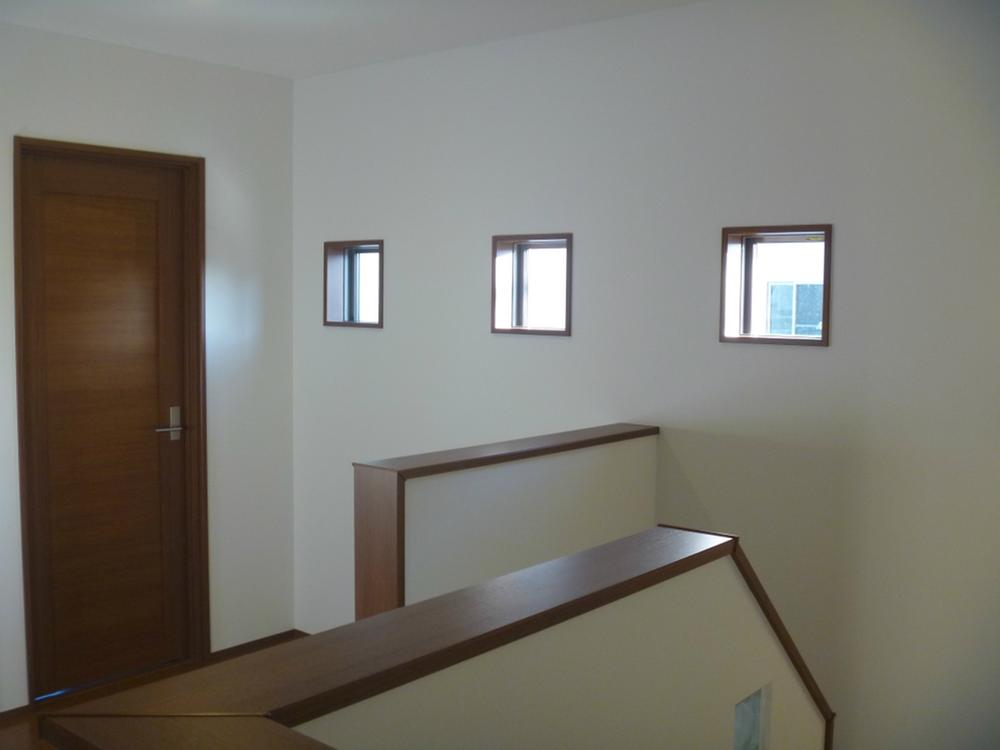 11 Building adopted stylish windows in the hallway corridor
11号棟廊下廊下にはお洒落な窓を採用
Livingリビング 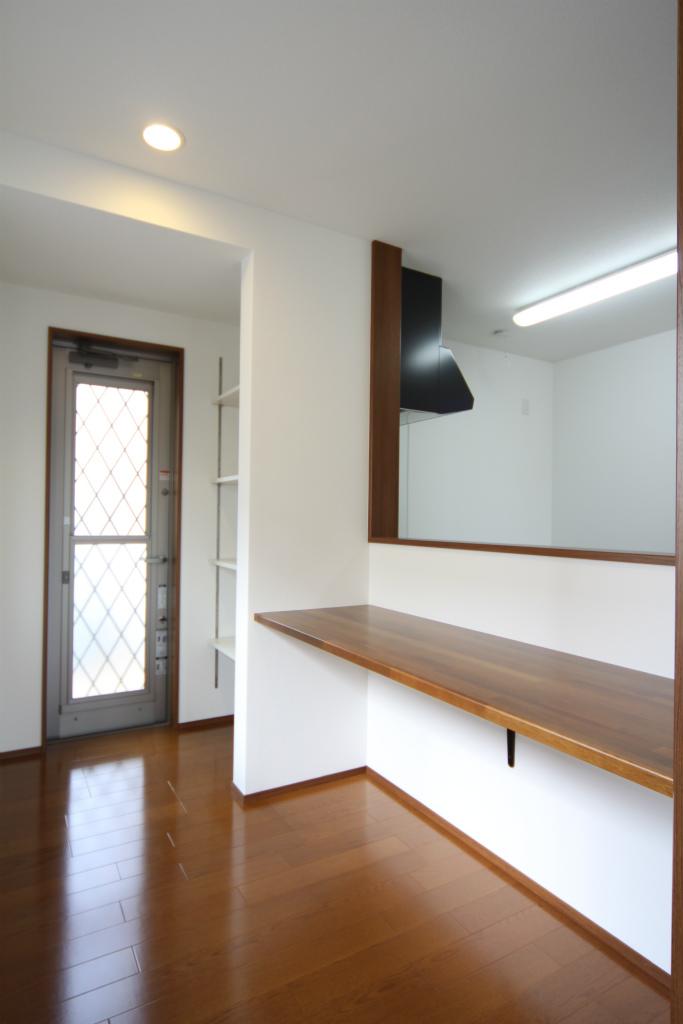 11 Building set up a counter in front living kitchen
11号棟リビングキッチン前にはカウンターを設置
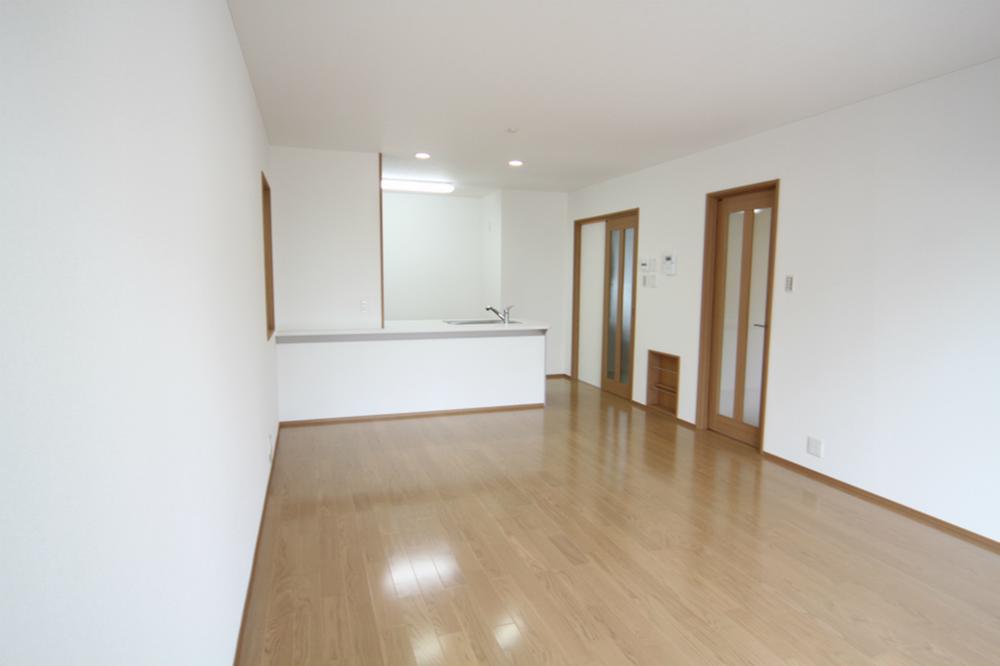 It adopted the open kitchen that does not put the Building 3 living hanging cupboard bright and airy
3号棟リビング吊戸棚を付けないオープンキッチンを採用し明るく開放的
Receipt収納 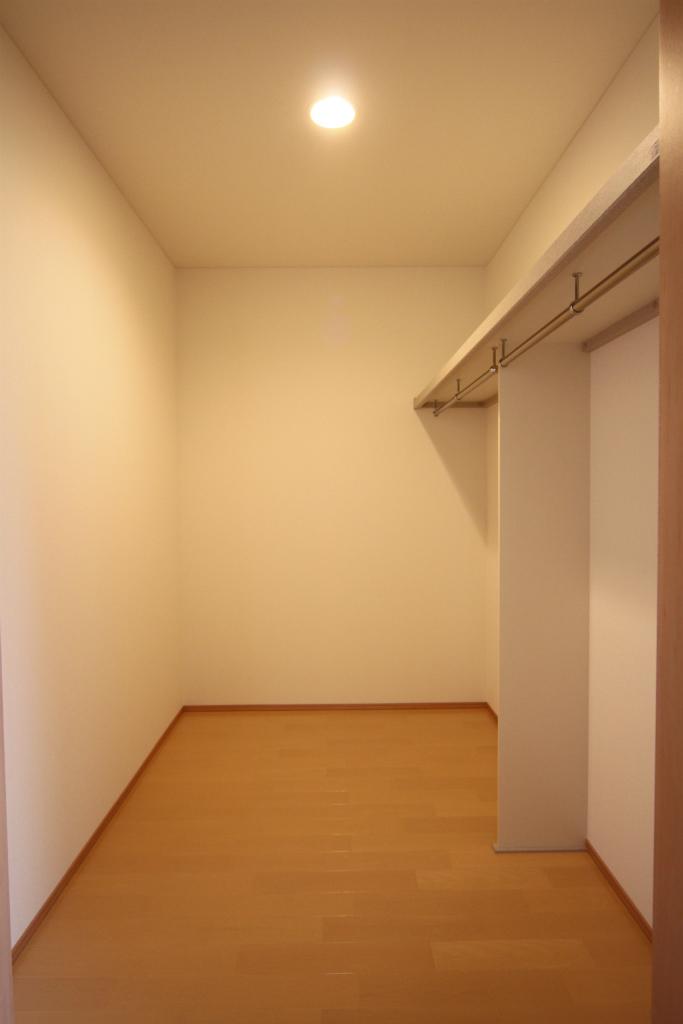 15 Building provides an accommodating walk-in closet large capacity
15号棟ウォークインクロゼット大容量の収納を用意
Bright and airy There is also a 1 Building bathroom window1号棟浴室窓もあり明るく開放的 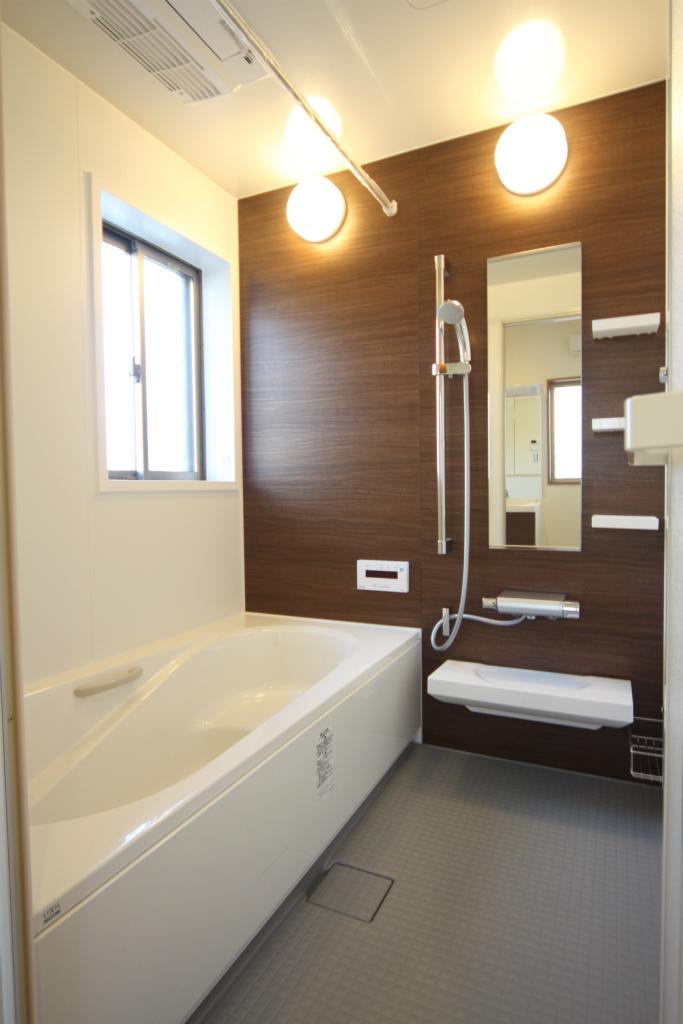 1 Building bathroom
1号棟浴室
11 Building bathroom window There is also a bright bathroom. Bathroom dryer is equipped with all standard mansion11号棟浴室窓もあり明るい浴室。浴室乾燥機は全邸標準装備 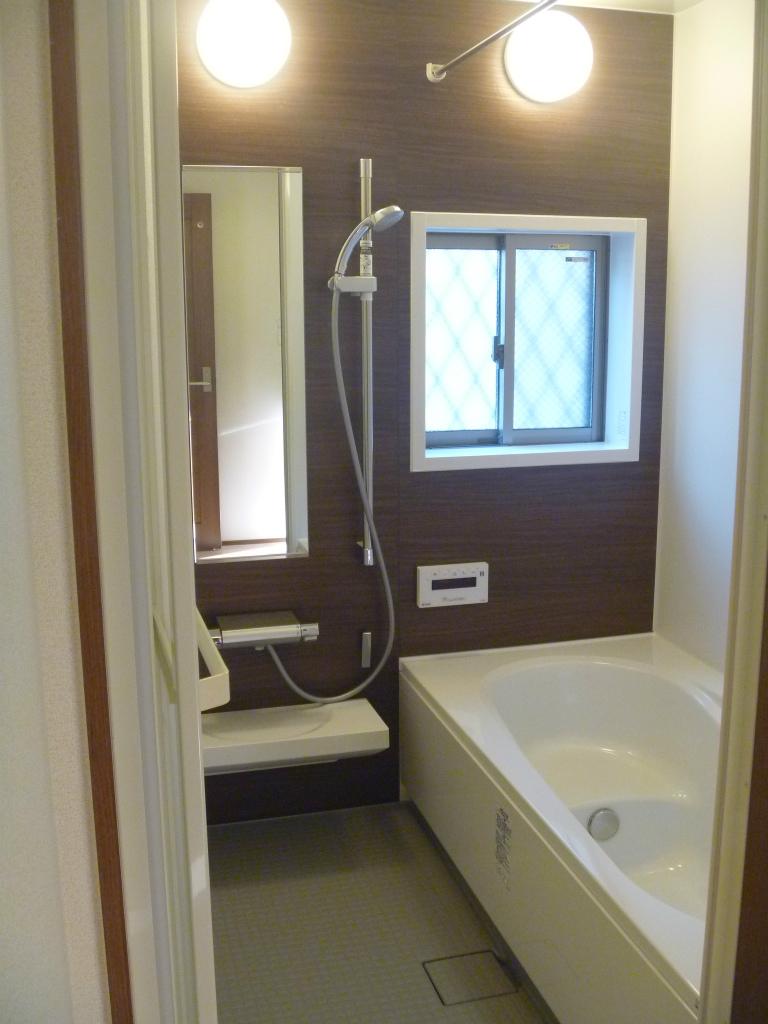 11 Building bathroom
11号棟浴室
Park公園 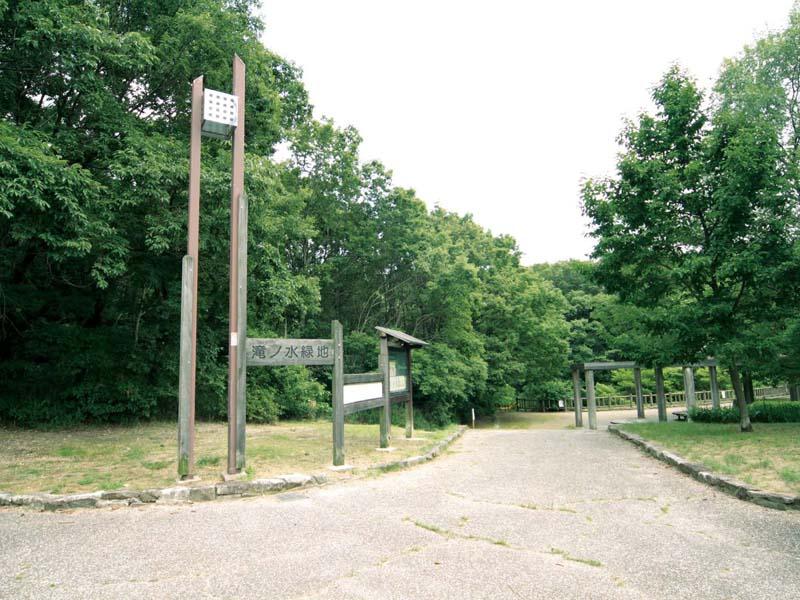 Takinomizu parkland 600m to
滝ノ水緑地公園まで600m
Supermarketスーパー 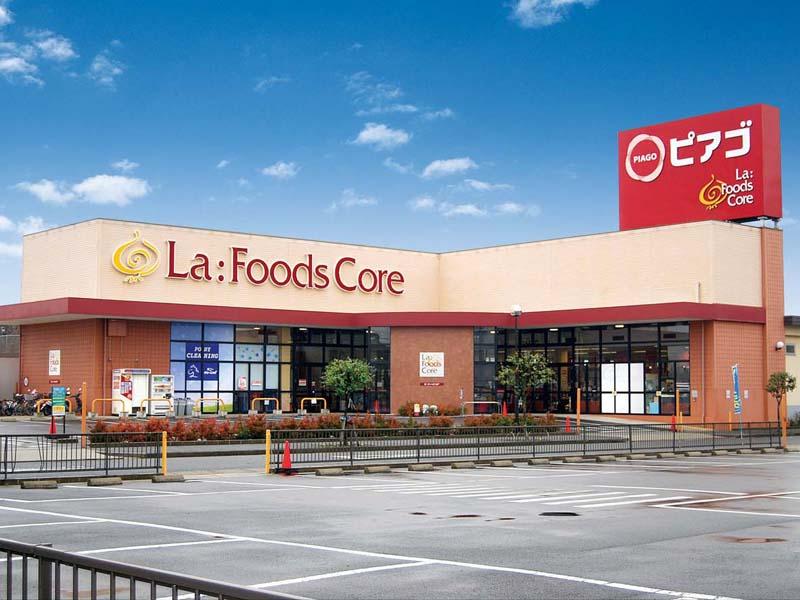 Piago Rafuzukoa until Takinomizu shop 200m
ピアゴ ラフーズコア 滝ノ水店まで200m
Shopping centreショッピングセンター 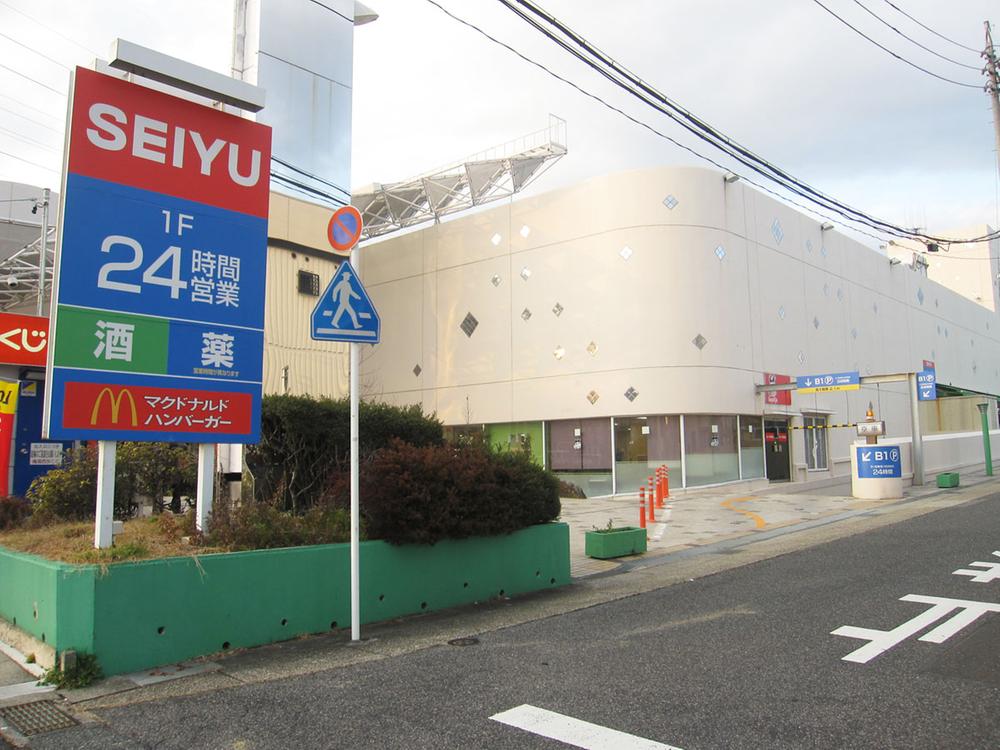 1150m to Seiyu Narumi
西友 鳴海店まで1150m
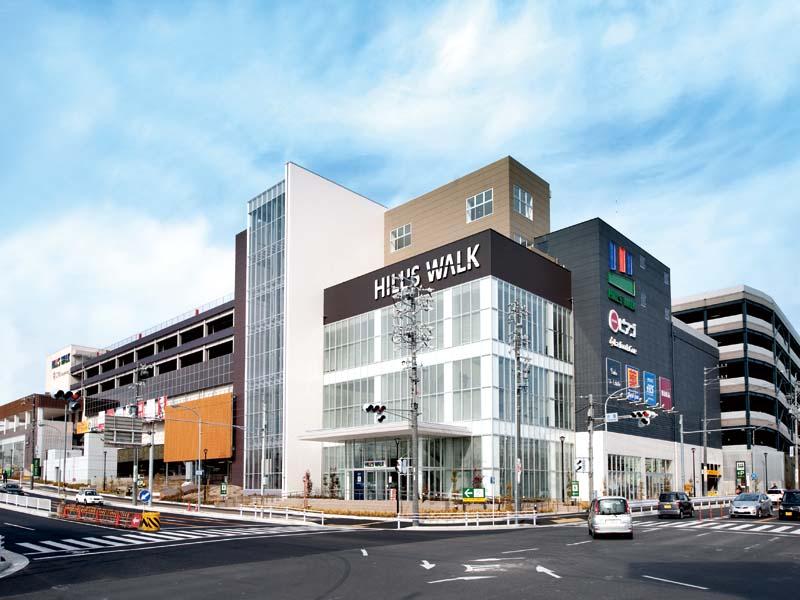 1750m until Hills Walk Tokushige Gardens
ヒルズウォーク徳重ガーデンズまで1750m
Government office役所 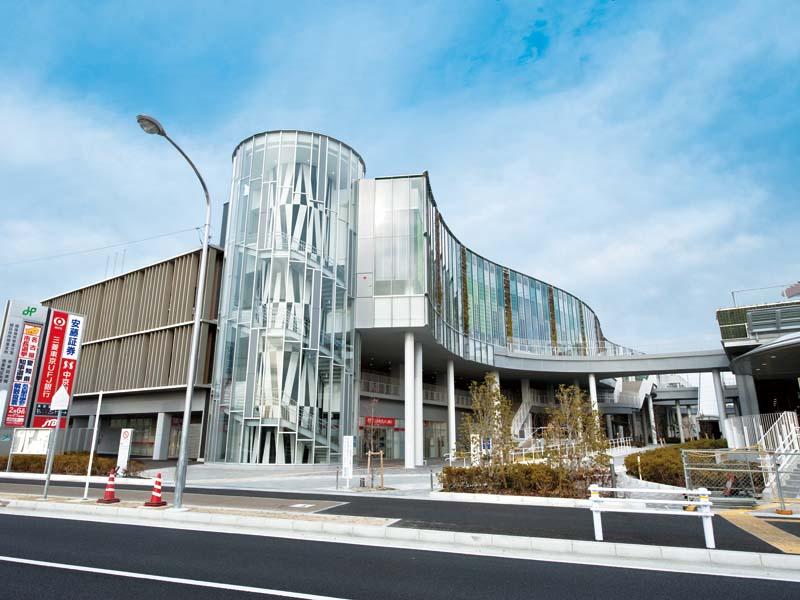 Until Yumeria Tokushige 1830m green Ward Tokushige branch office, etc. Kyodo Building
ユメリア徳重まで1830m 緑区役所徳重支所等共同ビル
Floor plan間取り図 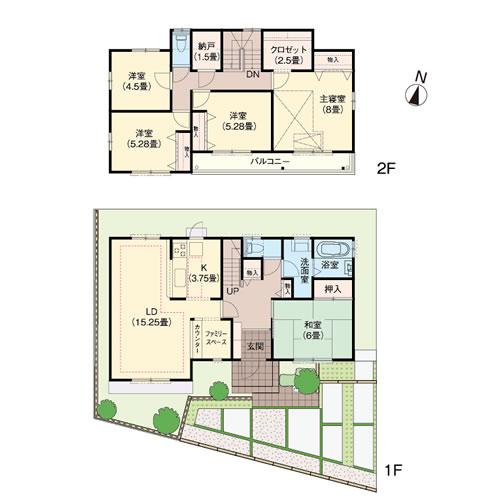 (18 Building), Price 43,500,000 yen, 5LDK+2S, Land area 140.29 sq m , Building area 121.73 sq m
(18号棟)、価格4350万円、5LDK+2S、土地面積140.29m2、建物面積121.73m2
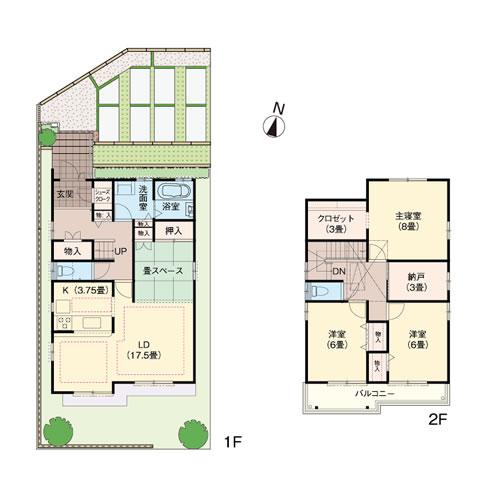 (15 Building), Price 37 million yen, 3LDK+2S, Land area 135.23 sq m , Building area 114.7 sq m
(15号棟)、価格3700万円、3LDK+2S、土地面積135.23m2、建物面積114.7m2
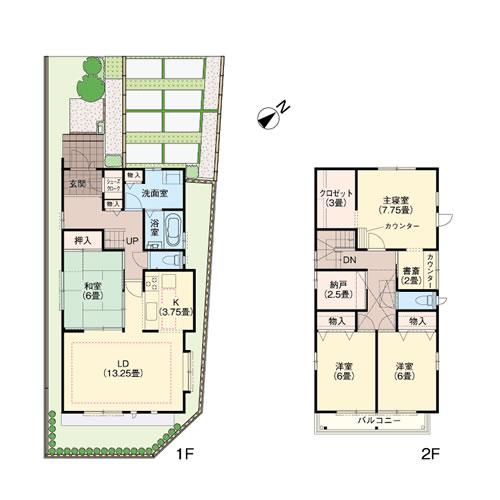 (1 Building), Price 39,700,000 yen, 4LDK+3S, Land area 134.08 sq m , Building area 120.49 sq m
(1号棟)、価格3970万円、4LDK+3S、土地面積134.08m2、建物面積120.49m2
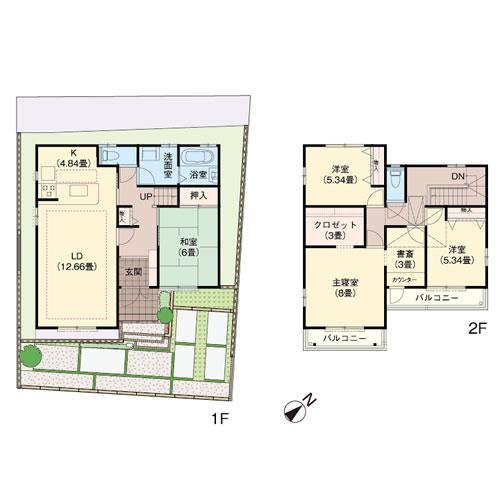 (3 Building), Price 38,800,000 yen, 4LDK+2S, Land area 135.09 sq m , Building area 113.45 sq m
(3号棟)、価格3880万円、4LDK+2S、土地面積135.09m2、建物面積113.45m2
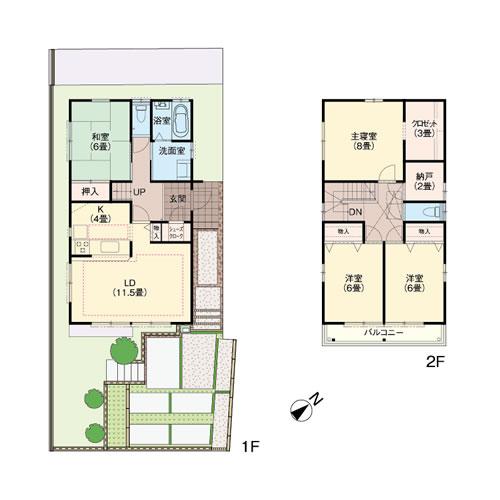 (Building 2), Price 37 million yen, 4LDK+2S, Land area 143.13 sq m , Building area 109.32 sq m
(2号棟)、価格3700万円、4LDK+2S、土地面積143.13m2、建物面積109.32m2
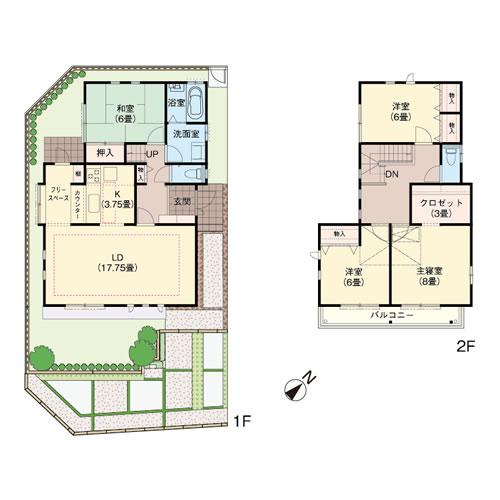 1220m Subway Sakura-dori Line "Kanzawa" station
地下鉄桜通線「神沢」駅まで1220m
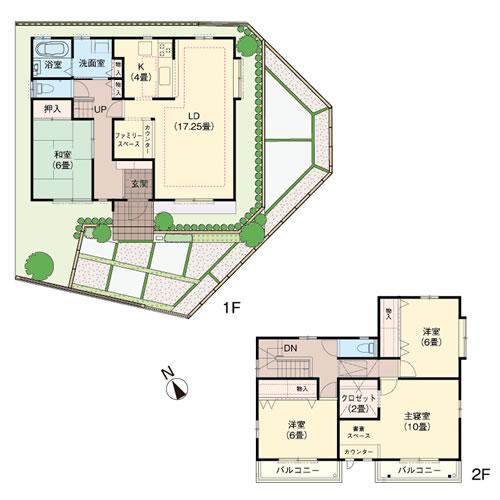 1220m Subway Sakura-dori Line "Kanzawa" station
地下鉄桜通線「神沢」駅まで1220m
Station駅 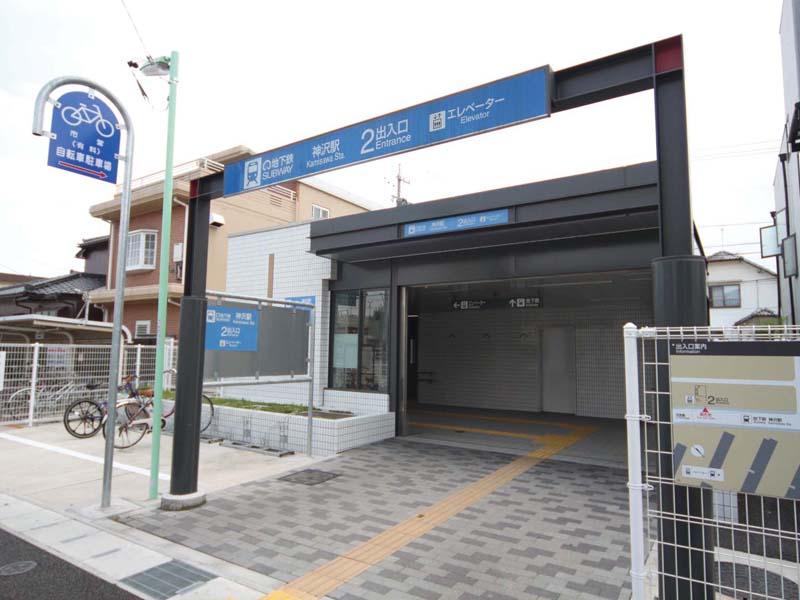 1220m Subway Sakura-dori Line "Kanzawa" station
地下鉄桜通線「神沢」駅まで1220m
Other Environmental Photoその他環境写真 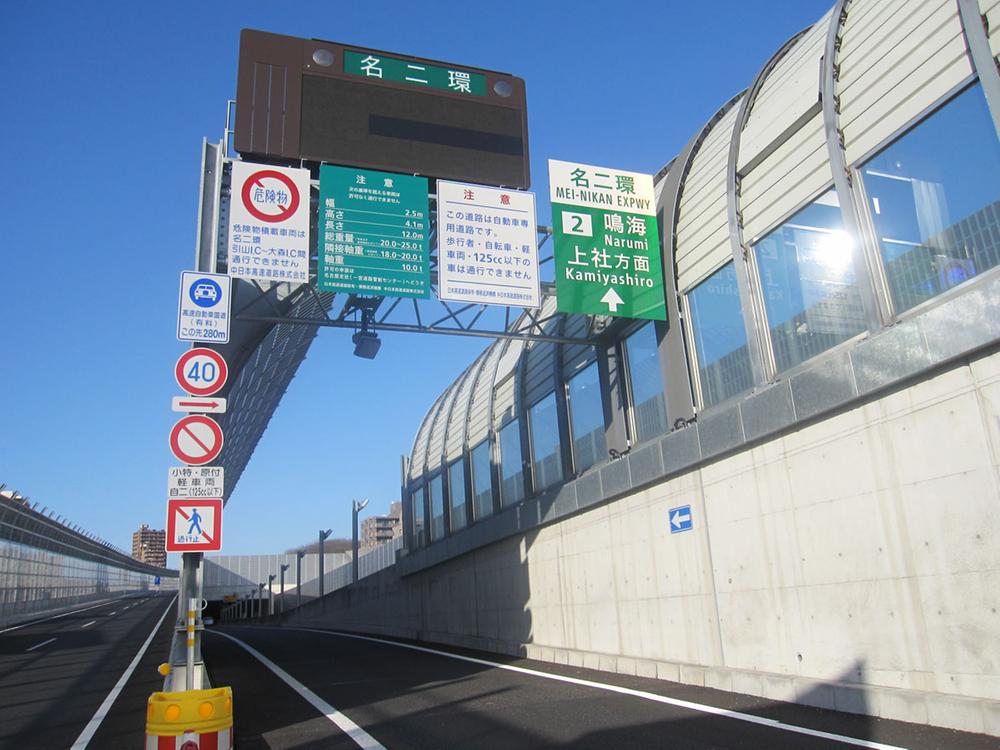 Nagoya second annular motorway "Narumi" 1150m to IC
名古屋第二環状自動車道「鳴海」ICまで1150m
Local guide map現地案内図 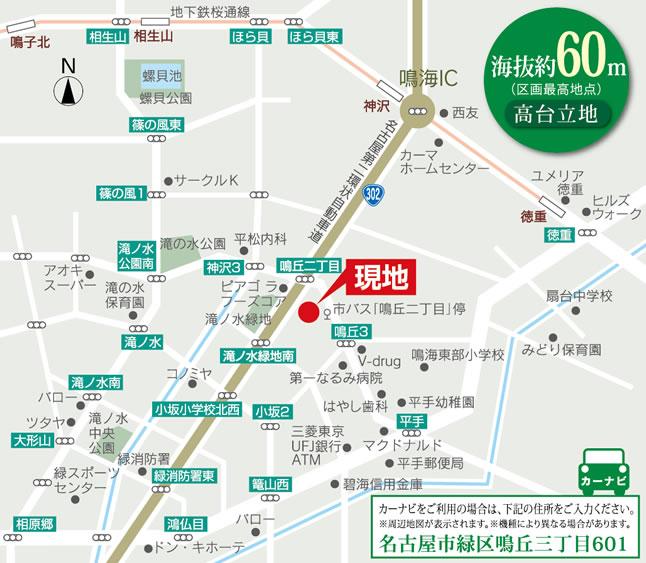 On the subway Sakura-dori Line and Nagoya second annular motorway, Ease the city nor move suburbs.
地下鉄桜通線と名古屋第二環状自動車道で、都心も郊外も移動がラクラク。
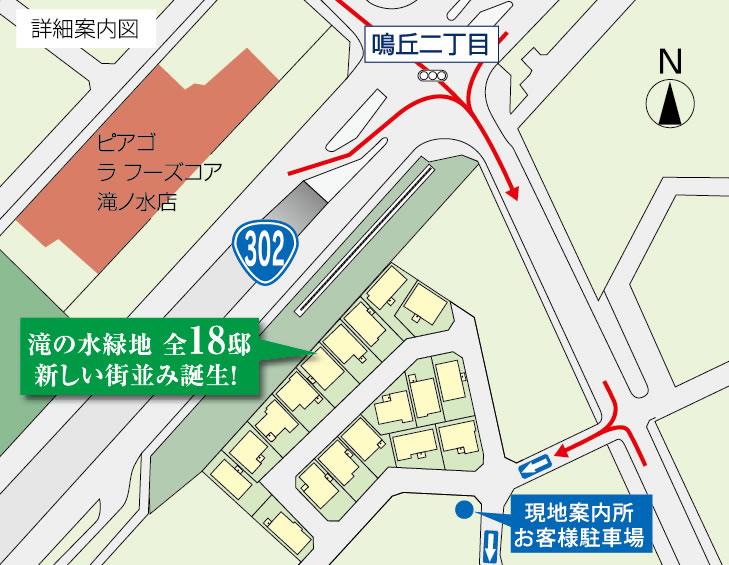 Bend the "Naruoka chome" intersection to smack direction, Turn right at the next muscle.
「鳴丘二丁目」交差点を平手方向に曲がり、次の筋を右折。
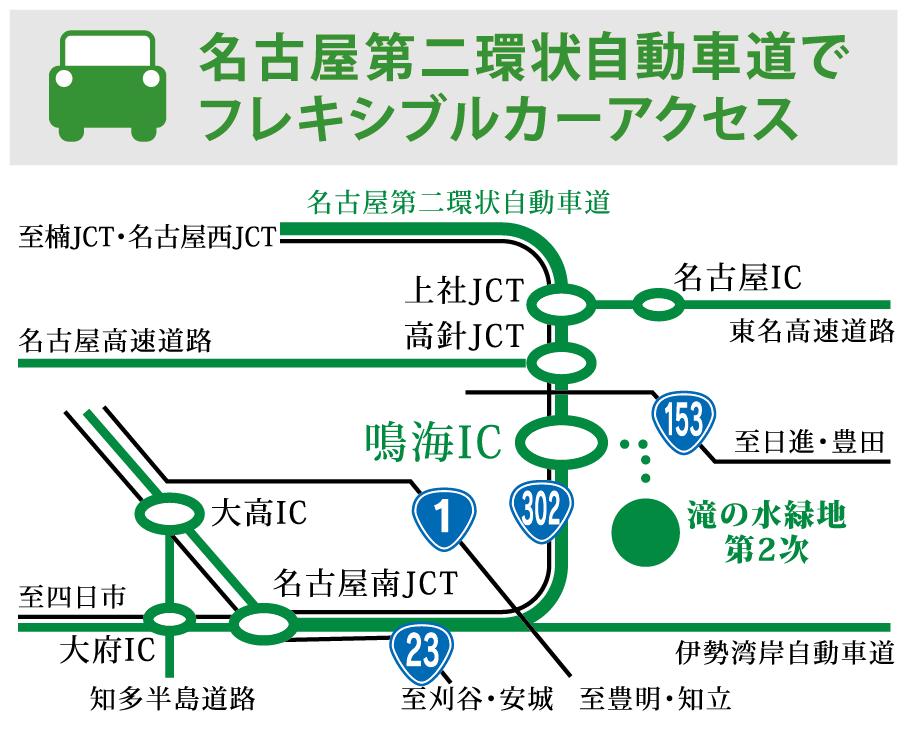 Access view
交通アクセス図
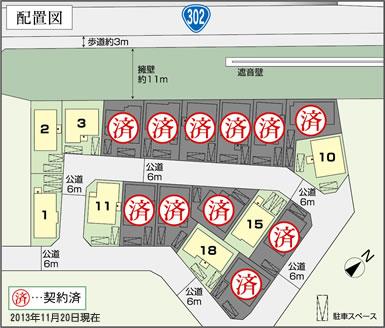 The entire compartment Figure
全体区画図
Location
| 




























