New Homes » Tokai » Aichi Prefecture » Nagoya City Midori-ku
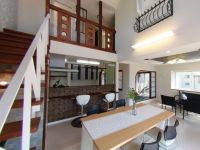 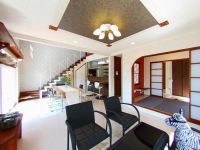
| | Nagoya, Aichi Prefecture Midori Ward 愛知県名古屋市緑区 |
| City Bus "Oshimizu elementary school south" walk 5 minutes 市バス「大清水小学校南」歩5分 |
| "Good design ・ Good function ・ Good equipment ・ Is the house, such as the playful to overflowing dreams of the day is good. ". Generous the first time that gift what you like even furniture and objects in bonus. Worth a look exactly 「デザイン良し・機能良し・設備良し・日当り良し」の遊び心に溢れた夢のようなお家です。おまけに家具やオブジェもお好きなものをプレゼントという太っ腹ぶり。正に一見の価値あり |
| This feature and facilities, Usually not built in at this price a custom home in the breadth of the land. Pre-ground survey, Parking two Allowed, Immediate Available, LDK20 tatami mats or more, System kitchen, Bathroom Dryer, Yang per good, All room storage, A quiet residential area, Around traffic fewer, Or more before road 6mese-style room, Washbasin with shower, Face-to-face kitchen, Barrier-free, Toilet 2 places, Bathroom 1 tsubo or more, 2-story, 2 or more sides balcony, South balcony, Double-glazing, Otobasu, Warm water washing toilet seat, loft, TV with bathroom, Underfloor Storage, The window in the bathroom, Atrium, TV monitor interphone, High-function toilet, Leafy residential area, Wood deck, Good view, Dish washing dryer, Walk-in closet, Living stairs, City gas, Located on a hill この機能や設備、土地の広さで注文住宅をこの価格では通常では建てれません。地盤調査済、駐車2台可、即入居可、LDK20畳以上、システムキッチン、浴室乾燥機、陽当り良好、全居室収納、閑静な住宅地、周辺交通量少なめ、前道6m以上、和室、シャワー付洗面台、対面式キッチン、バリアフリー、トイレ2ヶ所、浴室1坪以上、2階建、2面以上バルコニー、南面バルコニー、複層ガラス、オートバス、温水洗浄便座、ロフト、TV付浴室、床下収納、浴室に窓、吹抜け、TVモニタ付インターホン、高機能トイレ、緑豊かな住宅地、ウッドデッキ、眺望良好、食器洗乾燥機、ウォークインクロゼット、リビング階段、都市ガス、高台に立地 |
Features pickup 特徴ピックアップ | | Pre-ground survey / Parking two Allowed / Immediate Available / LDK20 tatami mats or more / System kitchen / Bathroom Dryer / Yang per good / All room storage / A quiet residential area / Around traffic fewer / Or more before road 6m / Japanese-style room / Washbasin with shower / Face-to-face kitchen / Barrier-free / Toilet 2 places / Bathroom 1 tsubo or more / 2-story / 2 or more sides balcony / South balcony / Double-glazing / Otobasu / Warm water washing toilet seat / loft / TV with bathroom / Underfloor Storage / The window in the bathroom / Atrium / TV monitor interphone / High-function toilet / Leafy residential area / Wood deck / Good view / Dish washing dryer / Walk-in closet / Or more ceiling height 2.5m / Water filter / Living stairs / City gas / Located on a hill / A large gap between the neighboring house / Floor heating 地盤調査済 /駐車2台可 /即入居可 /LDK20畳以上 /システムキッチン /浴室乾燥機 /陽当り良好 /全居室収納 /閑静な住宅地 /周辺交通量少なめ /前道6m以上 /和室 /シャワー付洗面台 /対面式キッチン /バリアフリー /トイレ2ヶ所 /浴室1坪以上 /2階建 /2面以上バルコニー /南面バルコニー /複層ガラス /オートバス /温水洗浄便座 /ロフト /TV付浴室 /床下収納 /浴室に窓 /吹抜け /TVモニタ付インターホン /高機能トイレ /緑豊かな住宅地 /ウッドデッキ /眺望良好 /食器洗乾燥機 /ウォークインクロゼット /天井高2.5m以上 /浄水器 /リビング階段 /都市ガス /高台に立地 /隣家との間隔が大きい /床暖房 | Price 価格 | | 48 million yen 4800万円 | Floor plan 間取り | | 4LDK + S (storeroom) 4LDK+S(納戸) | Units sold 販売戸数 | | 1 units 1戸 | Total units 総戸数 | | 1 units 1戸 | Land area 土地面積 | | 154.2 sq m (registration) 154.2m2(登記) | Building area 建物面積 | | 109.32 sq m (registration) 109.32m2(登記) | Driveway burden-road 私道負担・道路 | | Nothing, West 6m width (contact the road width 12m) 無、西6m幅(接道幅12m) | Completion date 完成時期(築年月) | | June 2013 2013年6月 | Address 住所 | | Nagoya, Aichi Prefecture Midori Ward Oshimizu 5 愛知県名古屋市緑区大清水5 | Traffic 交通 | | City Bus "Oshimizu elementary school south" walk 5 minutes Nagoyahonsen Meitetsu "Chukyokeibajomae" walk 24 minutes 市バス「大清水小学校南」歩5分名鉄名古屋本線「中京競馬場前」歩24分
| Person in charge 担当者より | | Rep Osawa 担当者大沢 | Contact お問い合せ先 | | (Ltd.) piece housing TEL: 0800-603-6927 [Toll free] mobile phone ・ Also available from PHS
Caller ID is not notified
Please contact the "saw SUUMO (Sumo)"
If it does not lead, If the real estate company (株)ピースハウジングTEL:0800-603-6927【通話料無料】携帯電話・PHSからもご利用いただけます
発信者番号は通知されません
「SUUMO(スーモ)を見た」と問い合わせください
つながらない方、不動産会社の方は
| Building coverage, floor area ratio 建ぺい率・容積率 | | 40% ・ 80% 40%・80% | Time residents 入居時期 | | Immediate available 即入居可 | Land of the right form 土地の権利形態 | | Ownership 所有権 | Structure and method of construction 構造・工法 | | Wooden 2-story (framing method) 木造2階建(軸組工法) | Use district 用途地域 | | One low-rise 1種低層 | Overview and notices その他概要・特記事項 | | Contact: Osawa, Facilities: Public Water Supply, This sewage, City gas, Parking: car space 担当者:大沢、設備:公営水道、本下水、都市ガス、駐車場:カースペース | Company profile 会社概要 | | <Mediation> Governor of Aichi Prefecture (2) No. 020256 (Corporation) Aichi Prefecture Building Lots and Buildings Transaction Business Association Tokai Real Estate Fair Trade Council member (Ltd.) piece housing Yubinbango467-0863 Nagoya, Aichi Prefecture Mizuho-ku, Ushimaki cho 12-11 <仲介>愛知県知事(2)第020256号(公社)愛知県宅地建物取引業協会会員 東海不動産公正取引協議会加盟(株)ピースハウジング〒467-0863 愛知県名古屋市瑞穂区牛巻町12-11 |
Livingリビング 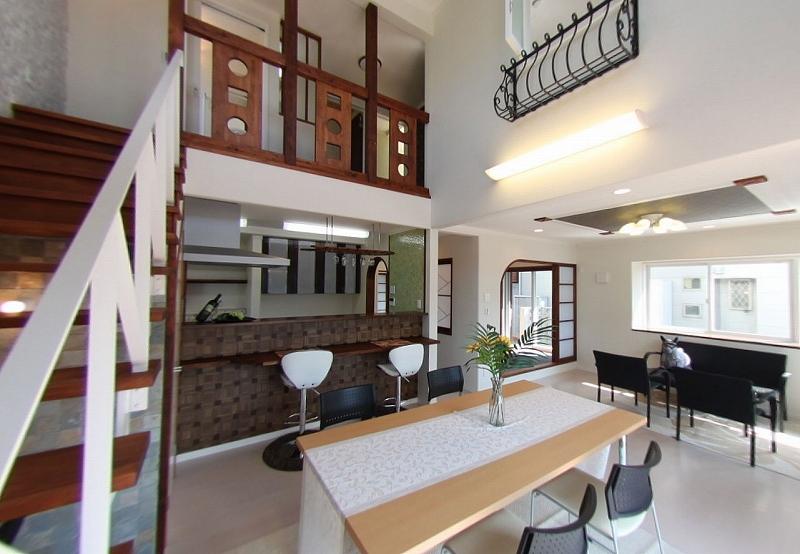 Atrium and living stairs exudes a sense of resort.
吹き抜けとリビング階段がリゾート感を醸し出しています。
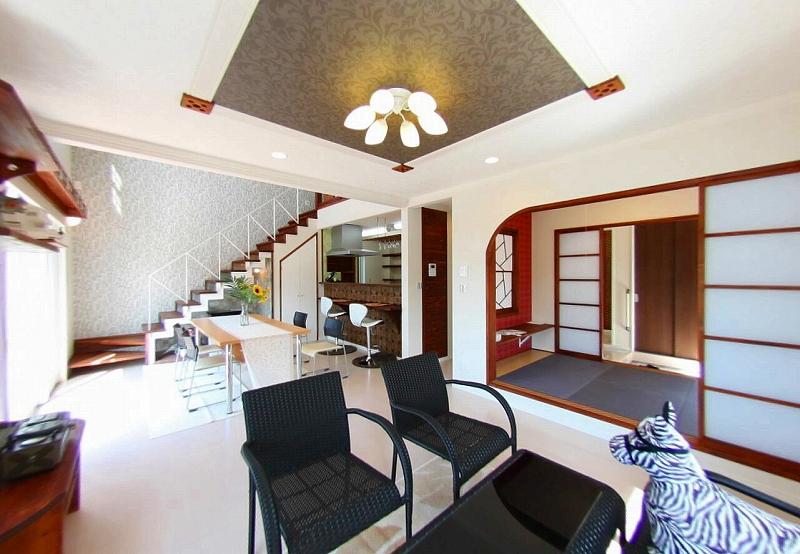 These furniture and objects will be present your favorite one.
これらの家具やオブジェはお好きなものをプレゼントいたします。
Local appearance photo現地外観写真 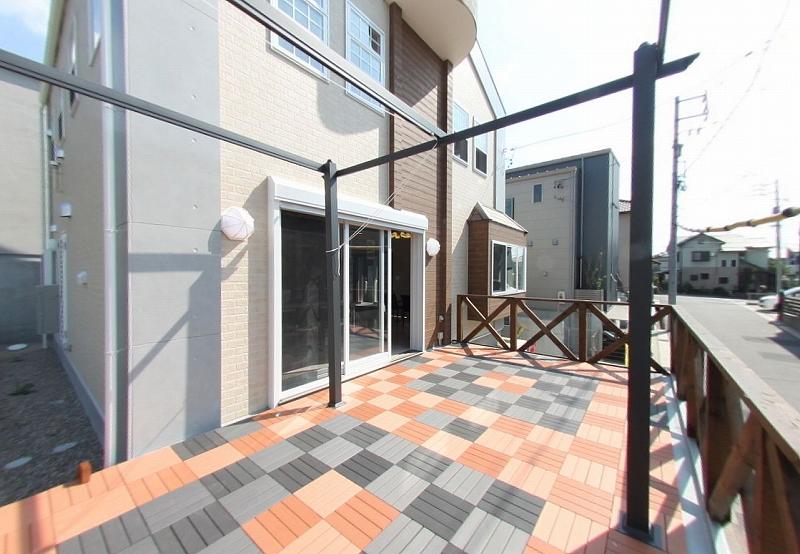 It is one of the selling points wood deck. Here Nante barbecue Why.
セールスポイントの一つであるウッドデッキ。ここでバーベキューなんていかがでしょうか。
Floor plan間取り図 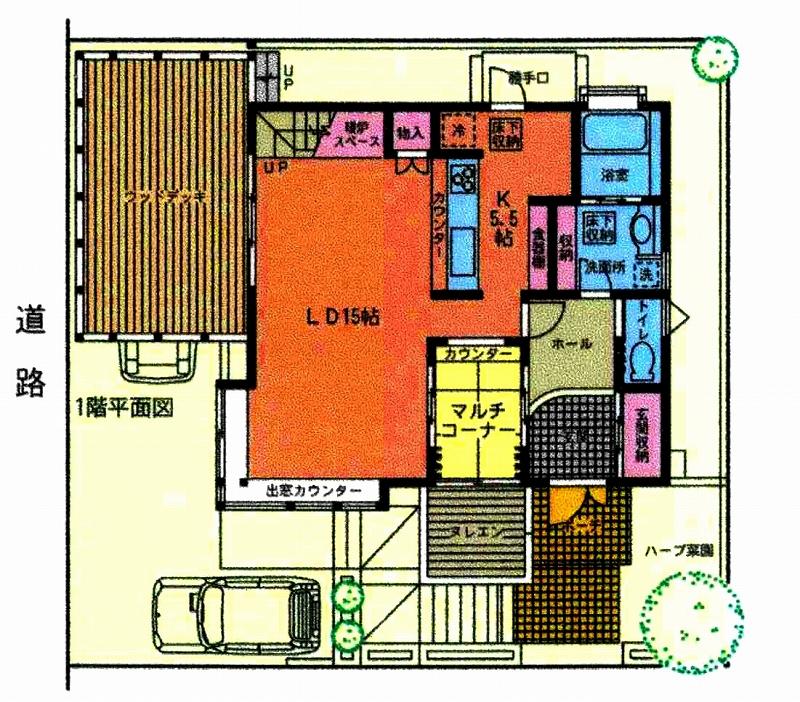 48 million yen, 4LDK + S (storeroom), Land area 154.2 sq m , It is a building area of 109.32 sq m 1 floor Floor. Second floor of the floor plan and other rooms of the video to enjoy because it will soon publish on our HP
4800万円、4LDK+S(納戸)、土地面積154.2m2、建物面積109.32m2 1階部分間取りです。2階の間取りやその他お部屋の動画を当社HPで近日公開いたしますのでお楽しみに
Kitchenキッチン 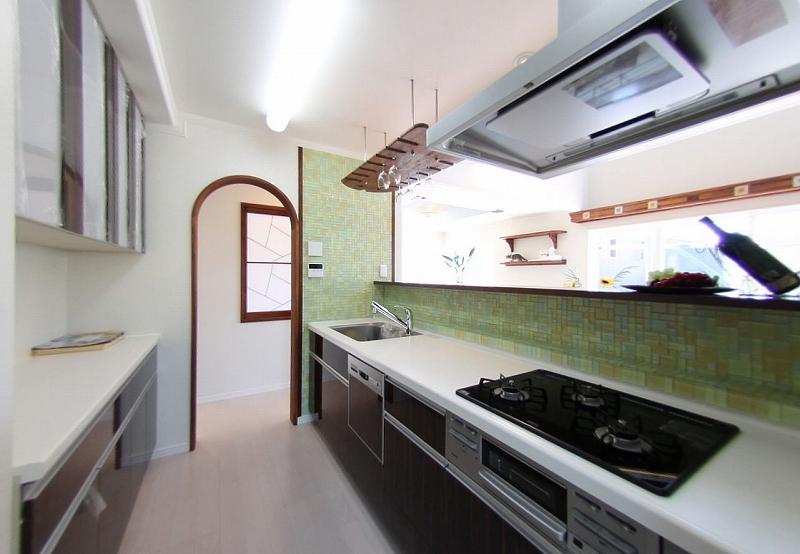 Functional and clean kitchen. We will welcome you in a wine glass over and bar counter.
機能的で奇麗なキッチン。ワイングラスかけやバーカウンターでお客様をおもてなしいたします。
Non-living roomリビング以外の居室 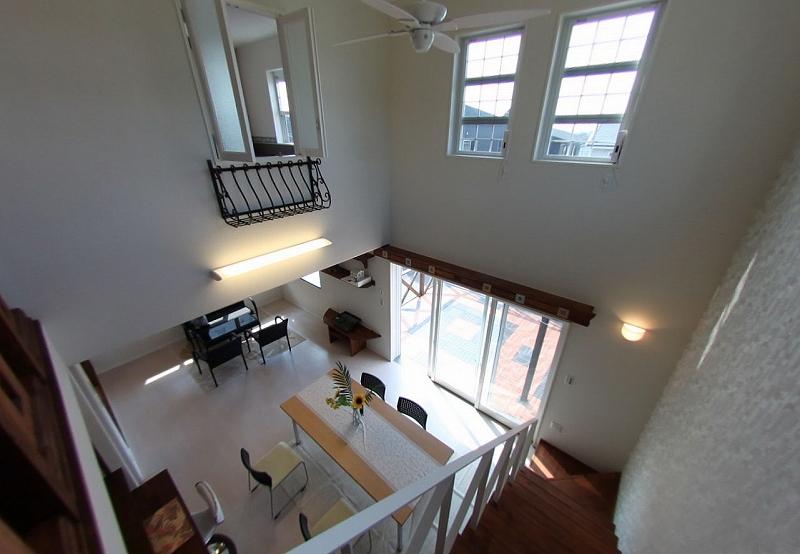 Atrium part. This sense of openness is quite a thing
吹抜け部分。この開放感はなかなかのものです
Location
|







