New Homes » Tokai » Aichi Prefecture » Nagoya City Midori-ku
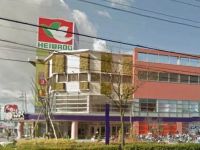 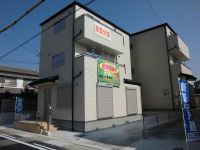
| | Nagoya, Aichi Prefecture Midori Ward 愛知県名古屋市緑区 |
| Nagoyahonsen Meitetsu "Moto Hoshizaki" walk 15 minutes 名鉄名古屋本線「本星崎」歩15分 |
| Newly built single-family green-ku Urazato all three buildings! LDK17.5 Pledge, 3 is a story! Sunny living facilities enhancement! Preview available! 緑区浦里の新築一戸建て全3棟!LDK17.5帖、3階建です!日当たり良好生活施設充実!内覧可能です! |
| Distributor property is Narupaku walk 8 minutes Elementary School 3 minutes quasi-fireproof building 販売代理物件ですナルパーク徒歩8分小学校3分準耐火建築 |
Seller comments 売主コメント | | 1 Building 1号棟 | Local guide map 現地案内図 | | Local guide map 現地案内図 | Features pickup 特徴ピックアップ | | Corresponding to the flat-35S / Pre-ground survey / Parking two Allowed / Immediate Available / Energy-saving water heaters / Facing south / System kitchen / Bathroom Dryer / Yang per good / All room storage / LDK15 tatami mats or more / Or more before road 6m / Japanese-style room / Washbasin with shower / Face-to-face kitchen / Toilet 2 places / Bathroom 1 tsubo or more / South balcony / Double-glazing / Otobasu / Warm water washing toilet seat / Nantei / Underfloor Storage / The window in the bathroom / TV monitor interphone / All room 6 tatami mats or more / Water filter / Three-story or more / Living stairs / City gas / Flat terrain フラット35Sに対応 /地盤調査済 /駐車2台可 /即入居可 /省エネ給湯器 /南向き /システムキッチン /浴室乾燥機 /陽当り良好 /全居室収納 /LDK15畳以上 /前道6m以上 /和室 /シャワー付洗面台 /対面式キッチン /トイレ2ヶ所 /浴室1坪以上 /南面バルコニー /複層ガラス /オートバス /温水洗浄便座 /南庭 /床下収納 /浴室に窓 /TVモニタ付インターホン /全居室6畳以上 /浄水器 /3階建以上 /リビング階段 /都市ガス /平坦地 | Event information イベント情報 | | Local tours (please visitors to direct local) schedule / Every Saturday and Sunday time / 10:00 ~ 17:00 location information meetings! Saturday and Sunday from 10:00 to 17:30 is the person in charge in the local is waiting. Free Consultation mortgage of weekdays has been held at the same time assistance is being heard. 現地見学会(直接現地へご来場ください)日程/毎週土日時間/10:00 ~ 17:00地案内会開催!10時から17時半まで土日は現地に担当者が待機しています。住宅ローンの無料相談会も同時開催しています平日の案内も承り中です。 | Property name 物件名 | | Midori-ku Urazato 2-chome All three buildings 緑区浦里2丁目 全3棟 | Price 価格 | | 29,800,000 yen ~ 31,800,000 yen 2980万円 ~ 3180万円 | Floor plan 間取り | | 4LDK 4LDK | Units sold 販売戸数 | | 3 units 3戸 | Total units 総戸数 | | 3 units 3戸 | Land area 土地面積 | | 96.34 sq m ~ 140.09 sq m (29.14 tsubo ~ 42.37 tsubo) (Registration) 96.34m2 ~ 140.09m2(29.14坪 ~ 42.37坪)(登記) | Building area 建物面積 | | 104.34 sq m ・ 105.99 sq m (31.56 tsubo ・ 32.06 tsubo) (Registration) 104.34m2・105.99m2(31.56坪・32.06坪)(登記) | Driveway burden-road 私道負担・道路 | | West road 6.5m 西側公道6.5m | Completion date 完成時期(築年月) | | 2013 late October 2013年10月下旬 | Address 住所 | | Nagoya, Aichi Prefecture Midori Ward Urazato 2 愛知県名古屋市緑区浦里2 | Traffic 交通 | | Nagoyahonsen Meitetsu "Moto Hoshizaki" walk 15 minutes 名鉄名古屋本線「本星崎」歩15分
| Related links 関連リンク | | [Related Sites of this company] 【この会社の関連サイト】 | Person in charge 担当者より | | Person in charge of real-estate and building Tonozuka Shinichi Age: 40 Daigyokai experience: taking advantage of the knowledge of 10 years of industry experience 10 years, So we will continue to sincere no corresponding lie from the customers' point of view, Please feel free to contact us. 担当者宅建外塚 真一年齢:40代業界経験:10年業界経験10年の知識を生かして、お客様の立場に立った嘘のない誠実な対応をして参りますので、お気軽にお問い合わせください。 | Contact お問い合せ先 | | TEL: 0800-603-8535 [Toll free] mobile phone ・ Also available from PHS
Caller ID is not notified
Please contact the "saw SUUMO (Sumo)"
If it does not lead, If the real estate company TEL:0800-603-8535【通話料無料】携帯電話・PHSからもご利用いただけます
発信者番号は通知されません
「SUUMO(スーモ)を見た」と問い合わせください
つながらない方、不動産会社の方は
| Building coverage, floor area ratio 建ぺい率・容積率 | | Kenpei rate: 60%, Volume ratio: 200% 建ペい率:60%、容積率:200% | Time residents 入居時期 | | Immediate available 即入居可 | Land of the right form 土地の権利形態 | | Ownership 所有権 | Structure and method of construction 構造・工法 | | Wooden three-story (framing method) 木造3階建(軸組工法) | Use district 用途地域 | | Semi-industrial 準工業 | Land category 地目 | | Residential land 宅地 | Overview and notices その他概要・特記事項 | | Contact: Tonozuka Shinichi, Building confirmation number: KS113-0120-00370 ~ 00372 No. 担当者:外塚 真一、建築確認番号:KS113-0120-00370 ~ 00372号 | Company profile 会社概要 | | <Marketing alliance (agency)> Governor of Aichi Prefecture (2) the first 021,005 No. symbiosis Real Estate Co., Ltd. Yubinbango468-0048 Nagoya, Aichi Prefecture Tempaku-ku Nakatsubo-cho, 110 <販売提携(代理)>愛知県知事(2)第021005号共生不動産(株)〒468-0048 愛知県名古屋市天白区中坪町110 |
Shopping centreショッピングセンター 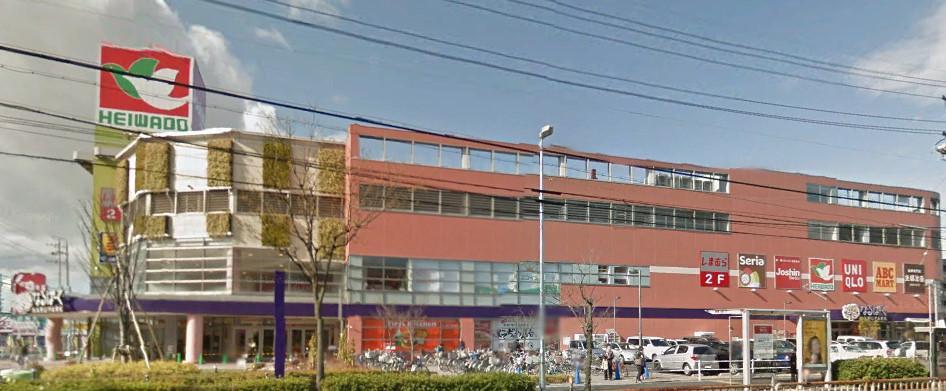 Park within walking distance to become
なるぱーく徒歩圏
Local appearance photo現地外観写真 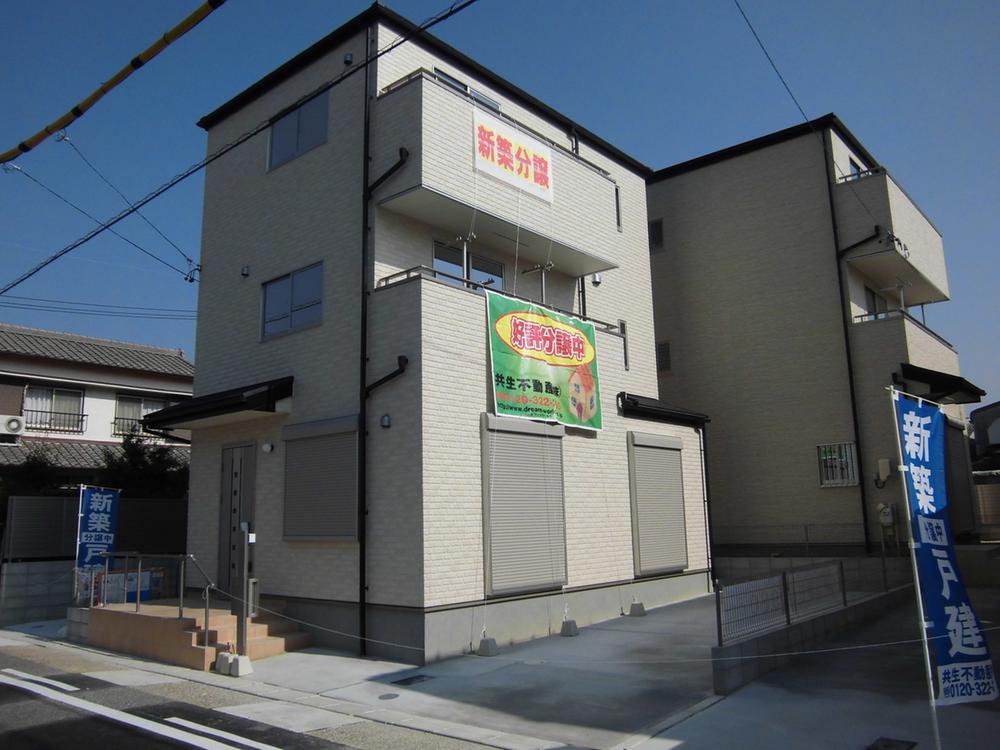 From left 2, Building 3
左から2、3号棟
Livingリビング 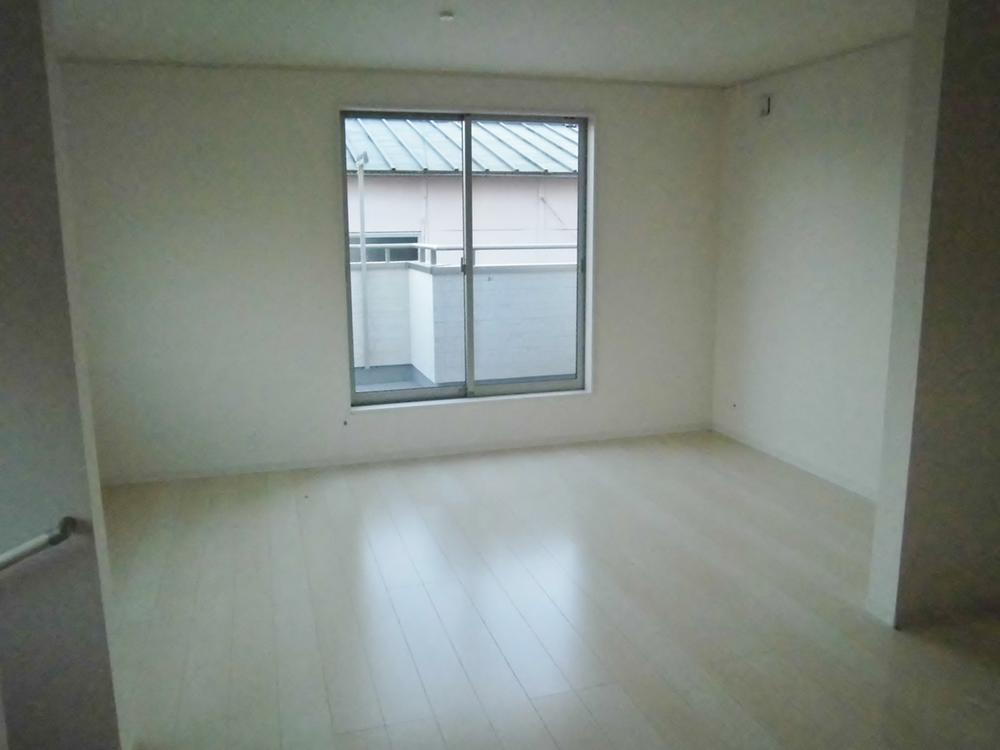 Second floor living room
2階リビング
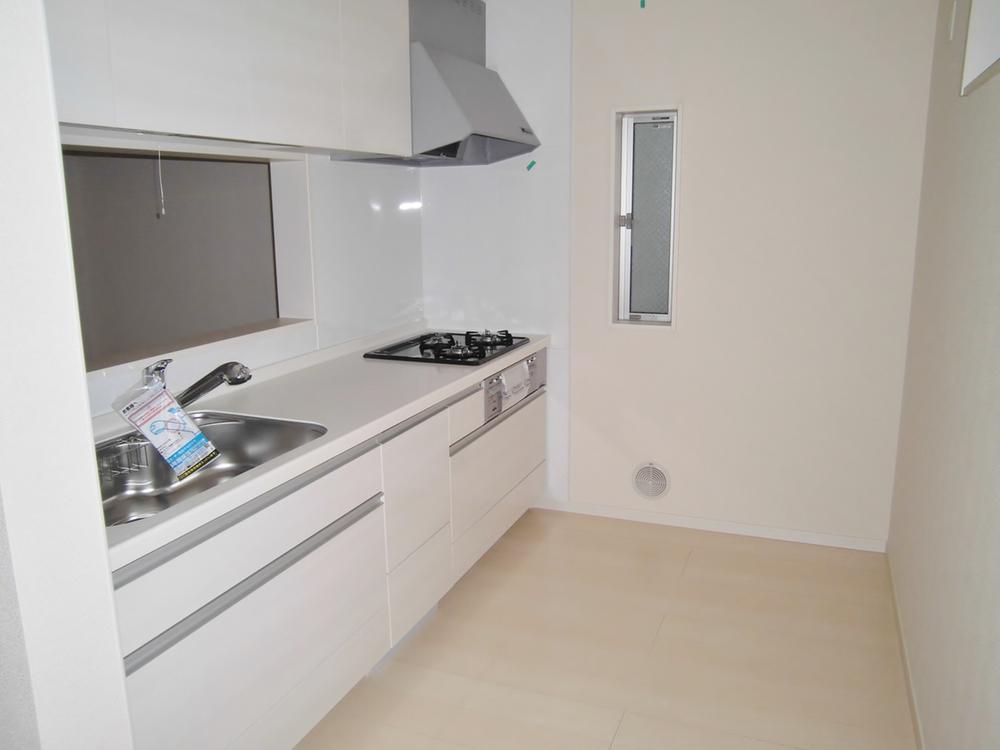 Kitchen
キッチン
Floor plan間取り図 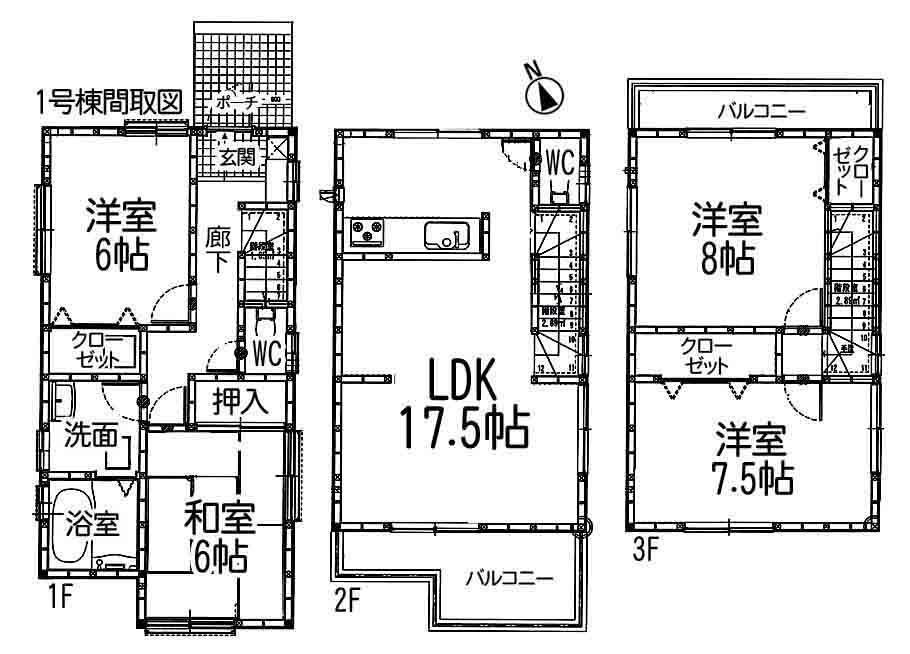 (1 Building), Price 30,800,000 yen, 4LDK, Land area 140.09 sq m , Building area 105.99 sq m
(1号棟)、価格3080万円、4LDK、土地面積140.09m2、建物面積105.99m2
Local appearance photo現地外観写真 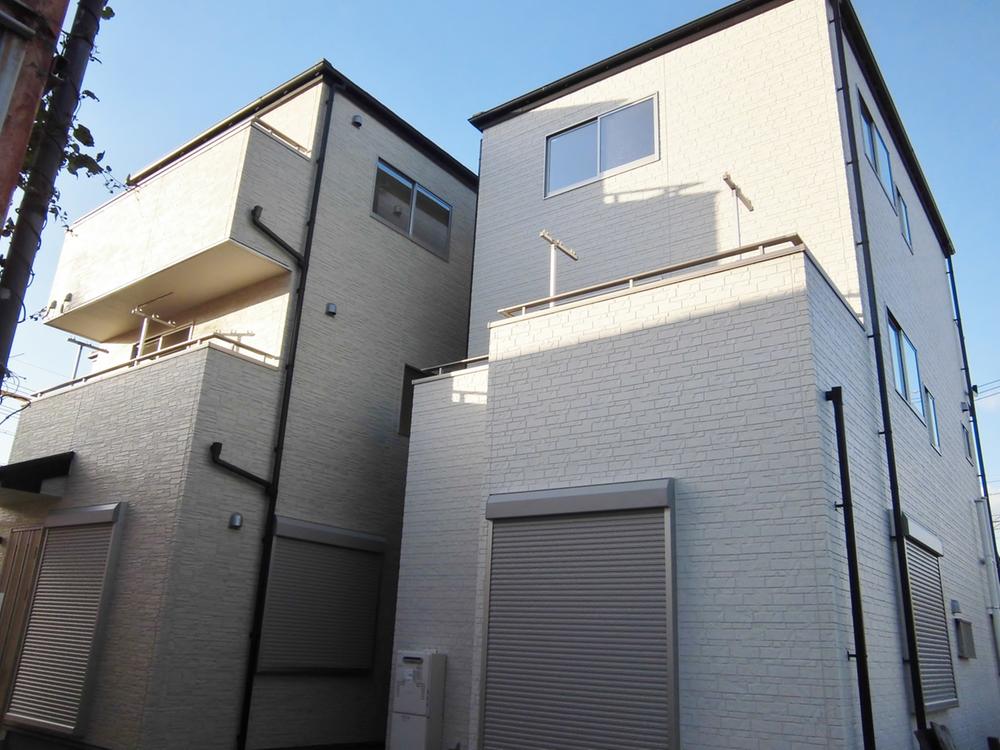 From left 3, 1 Building
左から3、1号棟
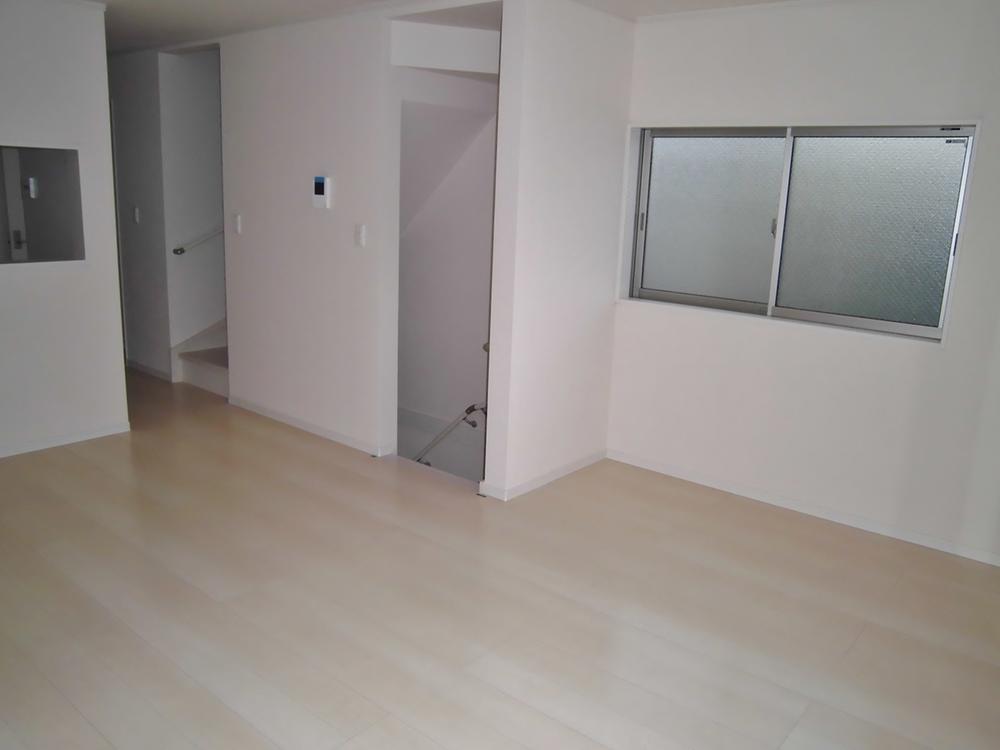 Living
リビング
Bathroom浴室 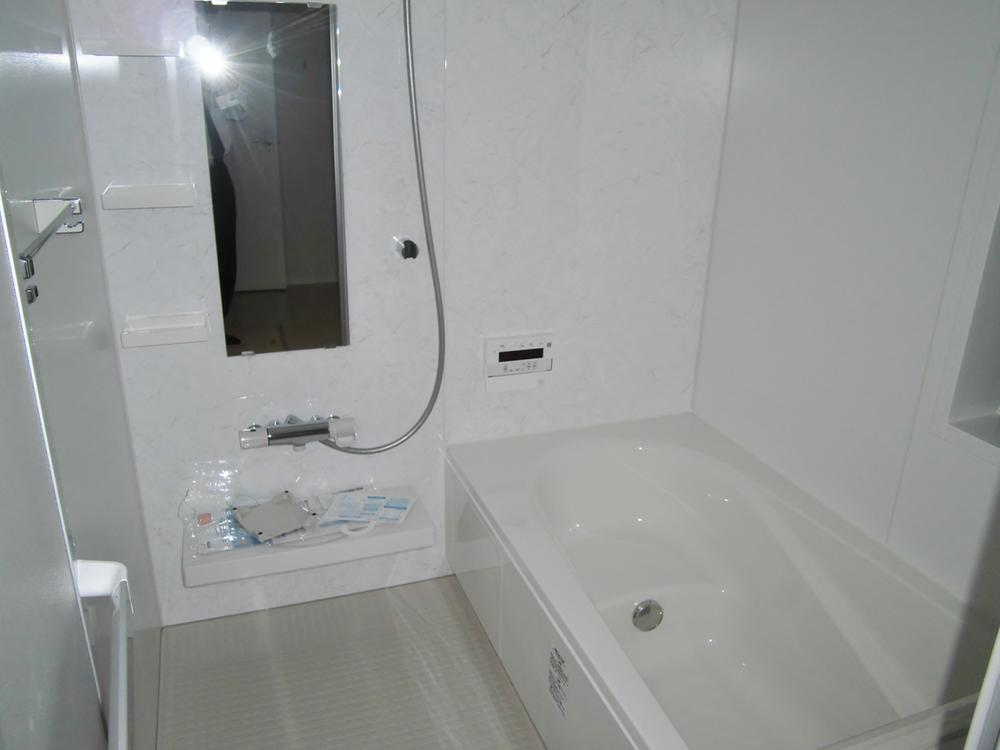 Bathroom with heating dryer
浴室暖房乾燥機付
Non-living roomリビング以外の居室 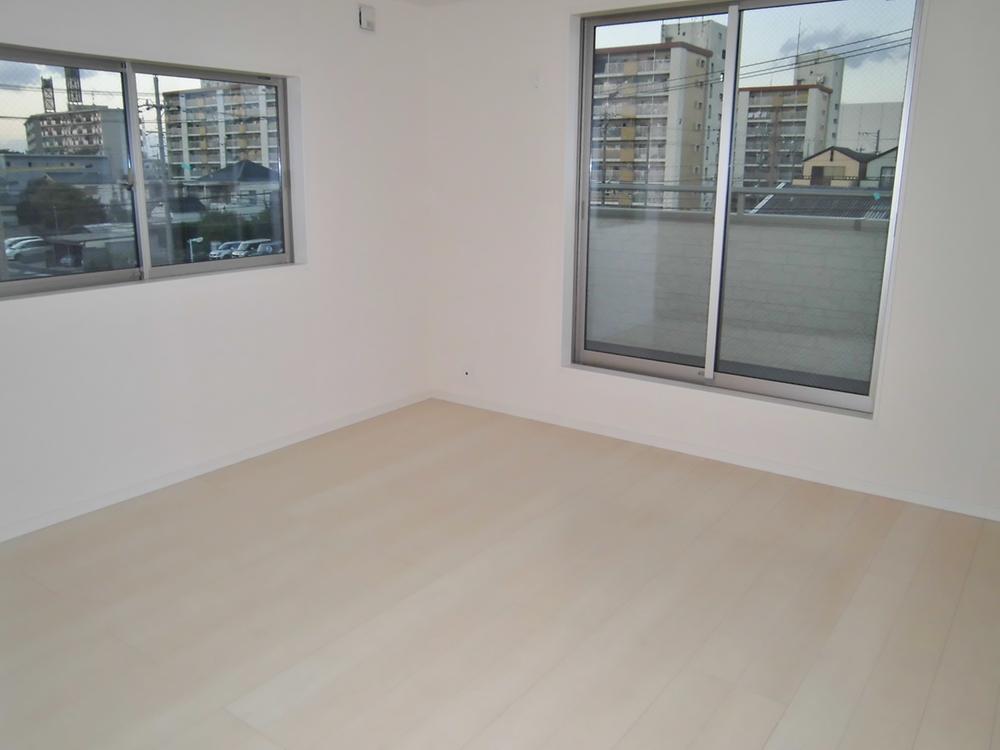 Sunny
日当たり良好
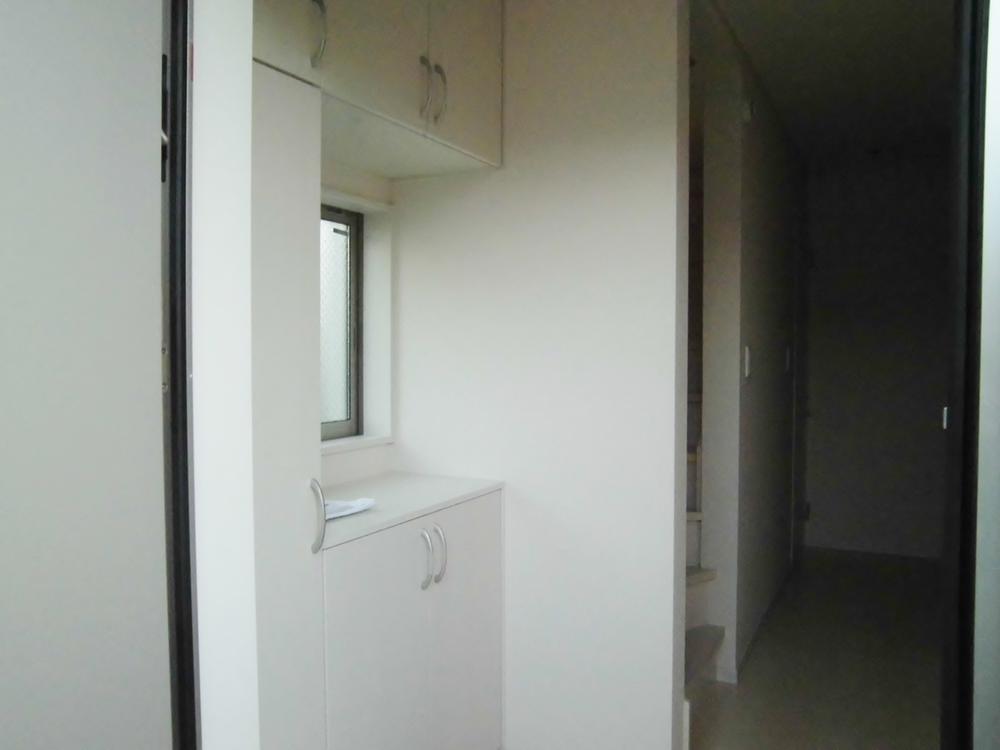 Entrance
玄関
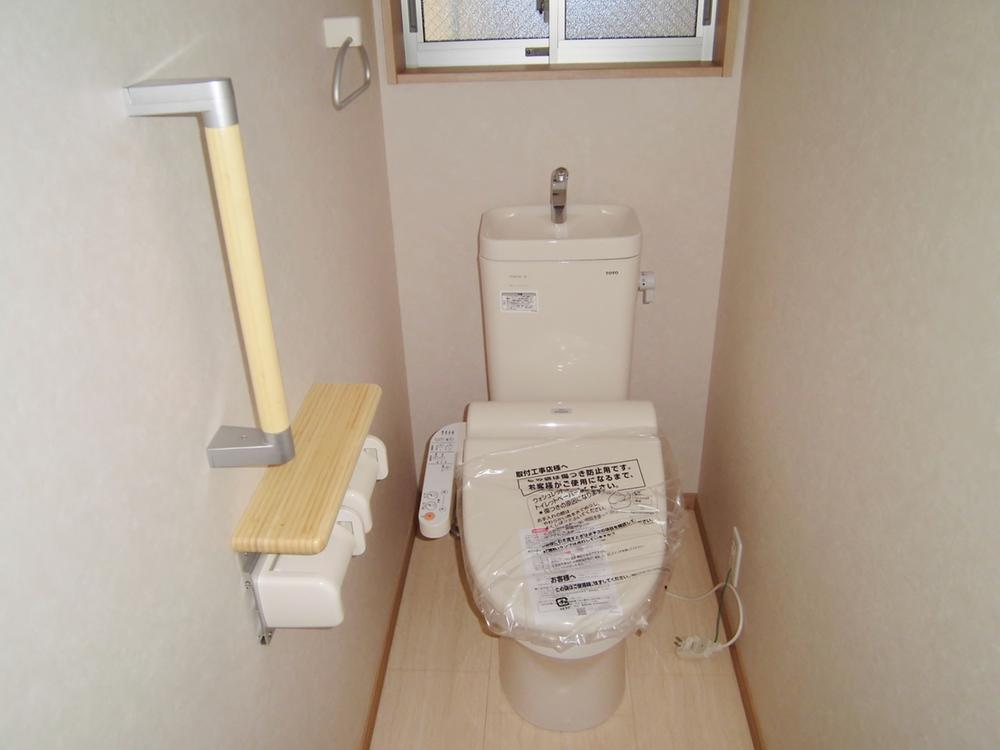 Toilet
トイレ
Garden庭 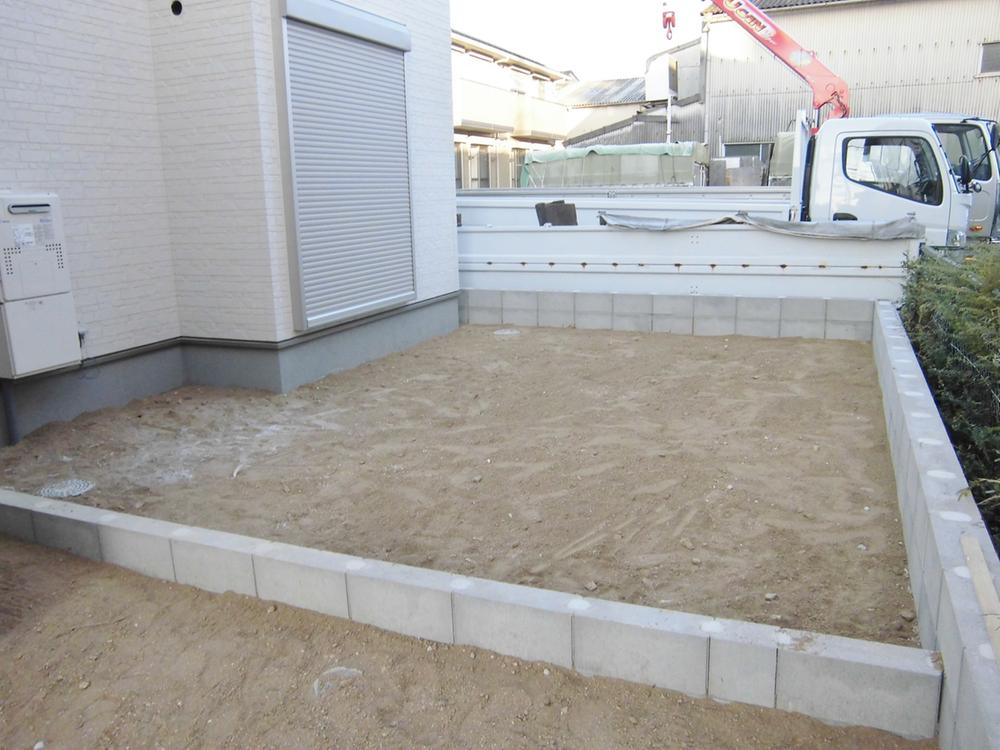 1 Building garden
1号棟庭
Shopping centreショッピングセンター 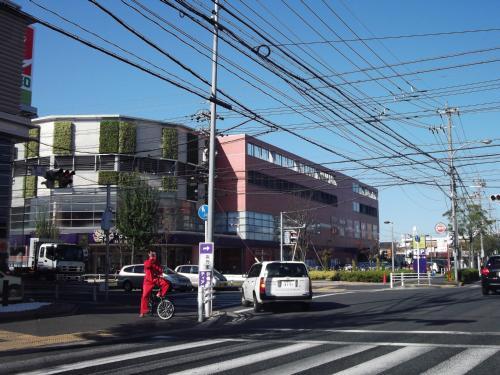 Made to the park 758m
なるぱーくまで758m
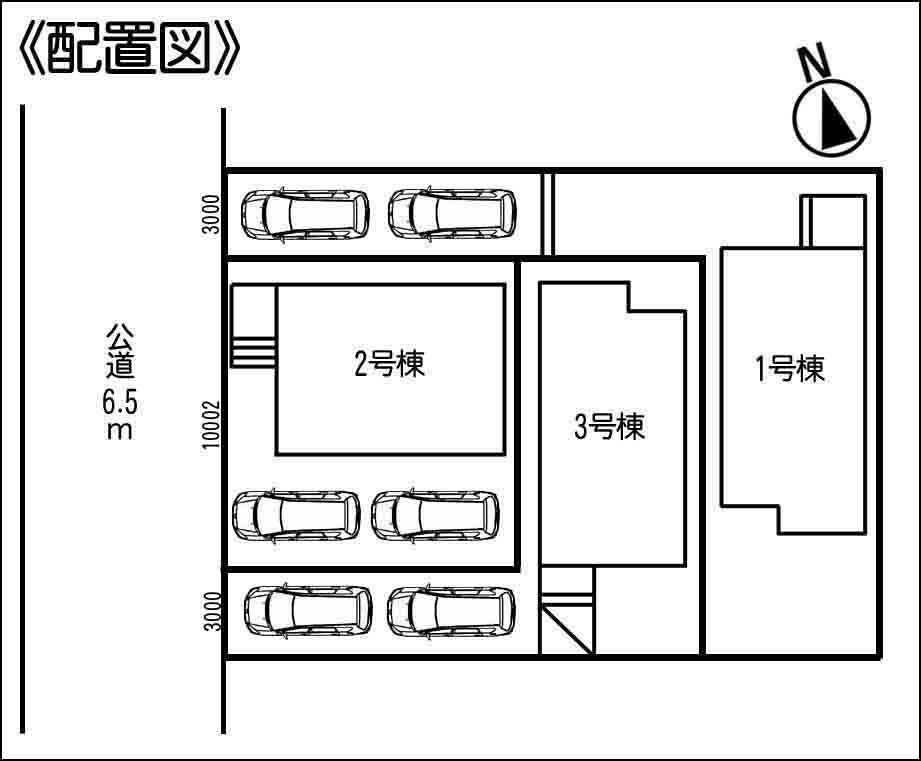 The entire compartment Figure
全体区画図
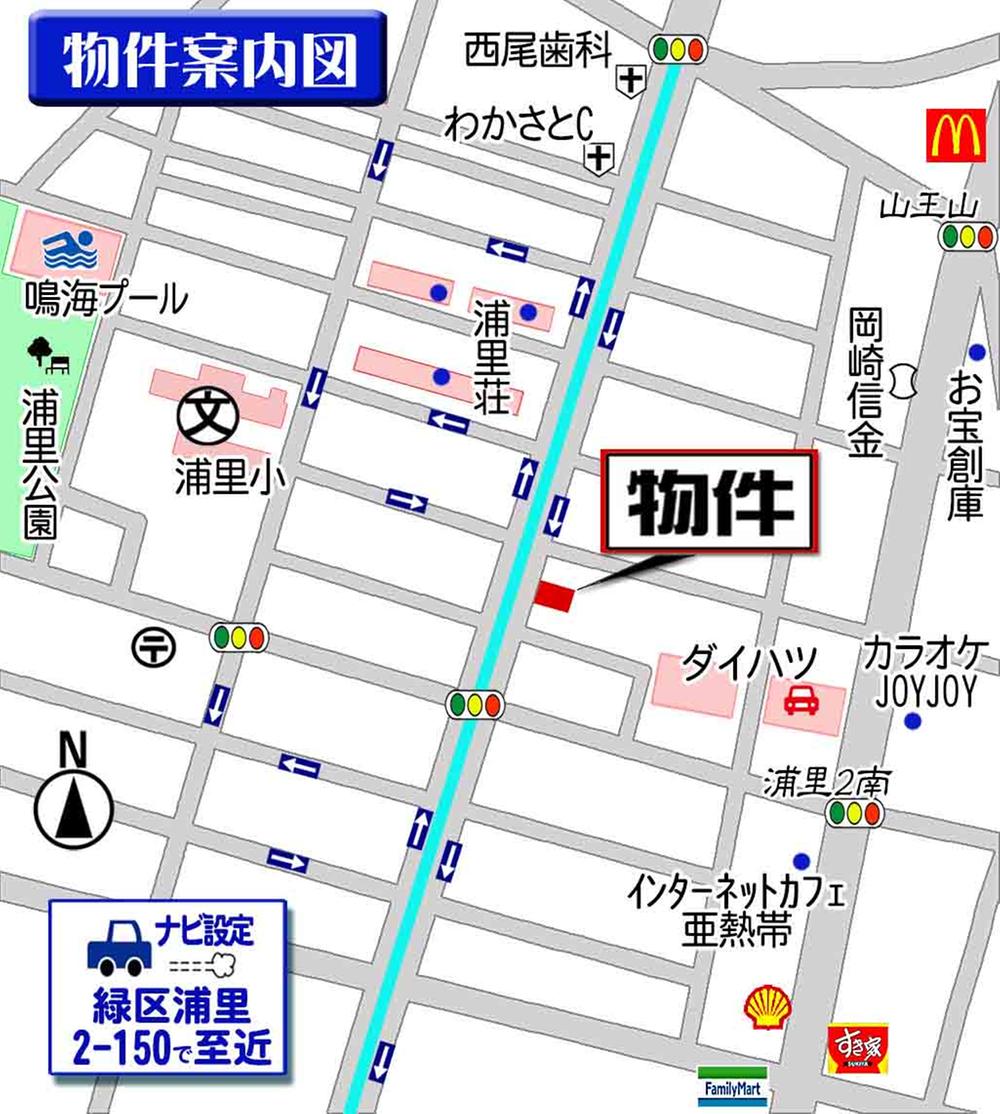 Local guide map
現地案内図
Otherその他 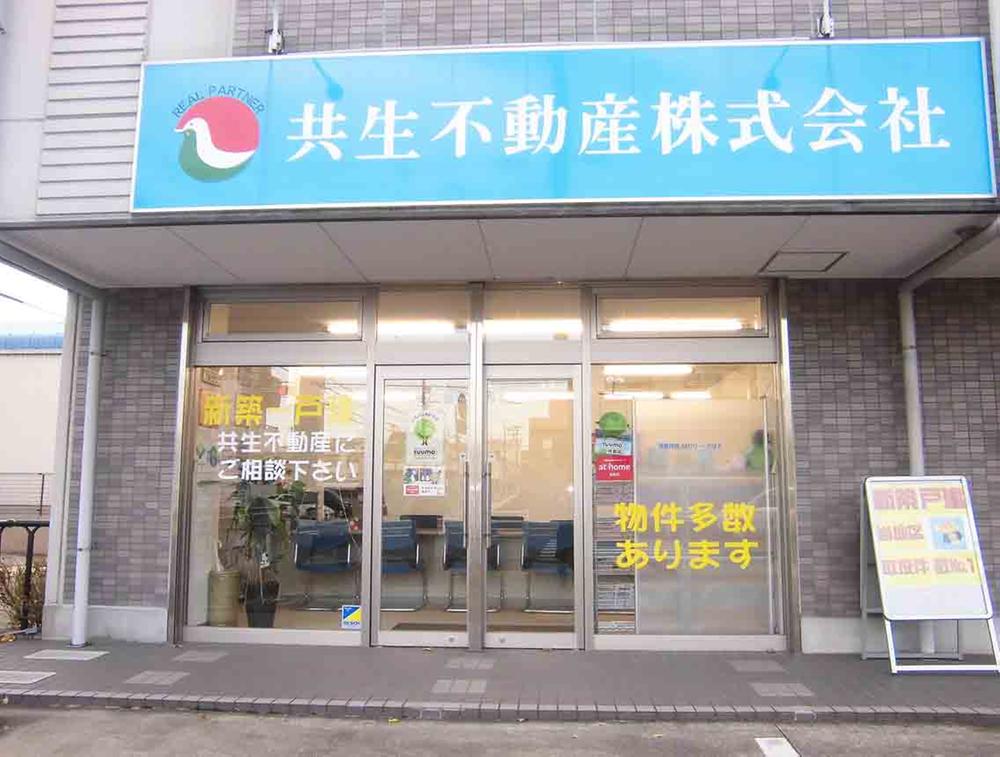 We look forward to your visit (parking six Allowed)
ご来店お待ちしてます(駐車6台可)
Floor plan間取り図  (Building 2), Price 31,800,000 yen, 4LDK, Land area 96.34 sq m , Building area 104.34 sq m
(2号棟)、価格3180万円、4LDK、土地面積96.34m2、建物面積104.34m2
Local appearance photo現地外観写真 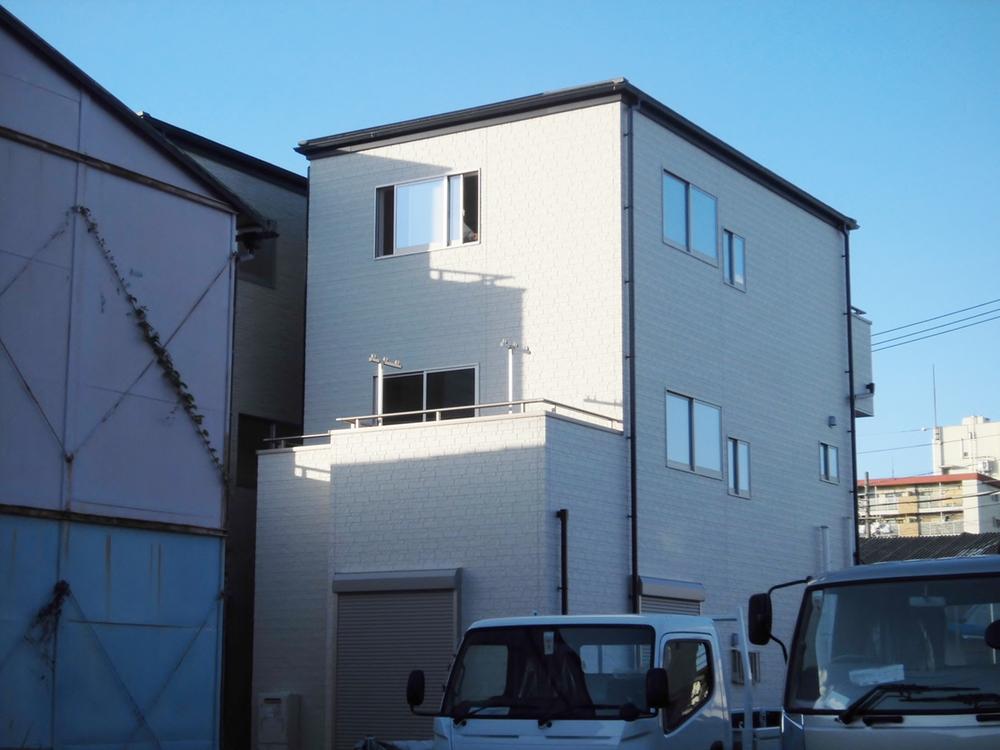 1 Building appearance
1号棟外観
Convenience storeコンビニ 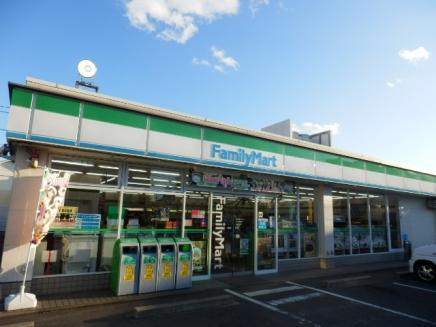 425m to FamilyMart
ファミリーマートまで425m
Otherその他 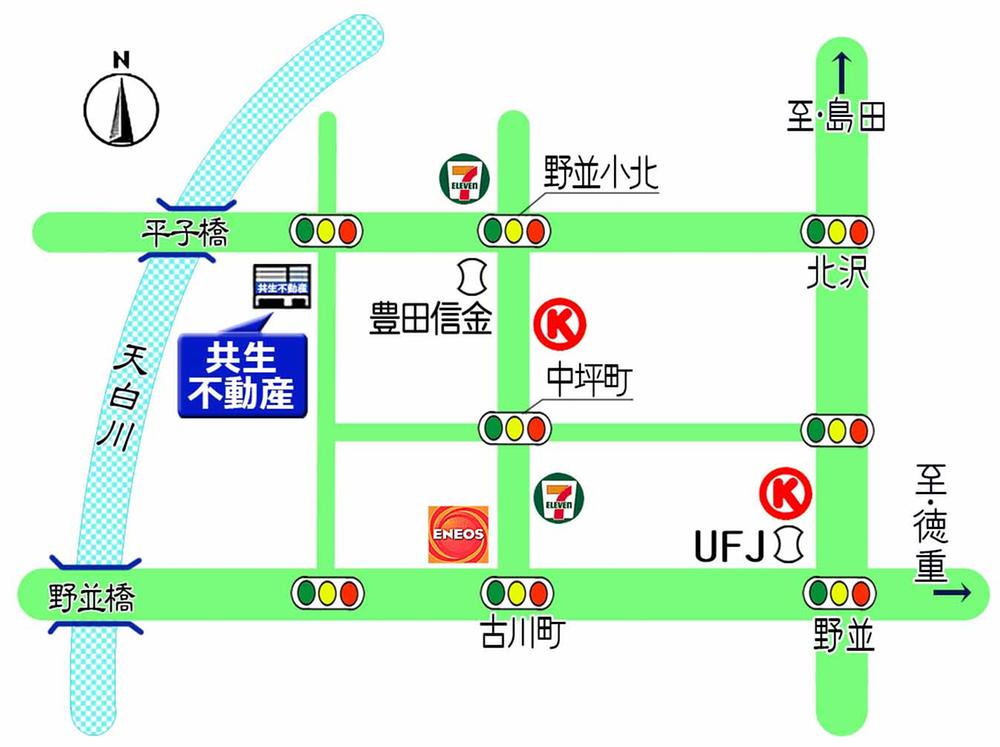 Address is "Tempaku-ku Nakatsubo-cho, 110"
住所は「天白区中坪町110」です
Floor plan間取り図 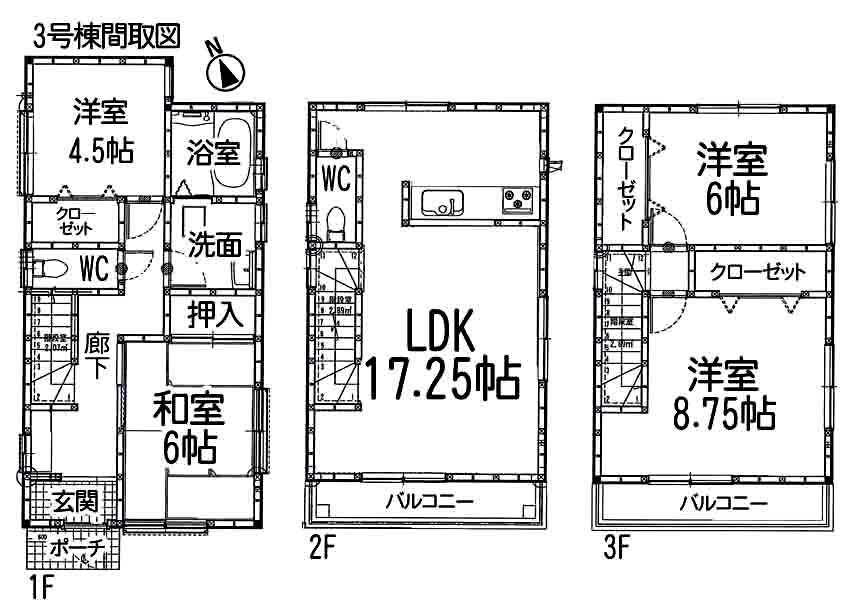 (3 Building), Price 29,800,000 yen, 4LDK, Land area 104.77 sq m , Building area 105.99 sq m
(3号棟)、価格2980万円、4LDK、土地面積104.77m2、建物面積105.99m2
Junior high school中学校 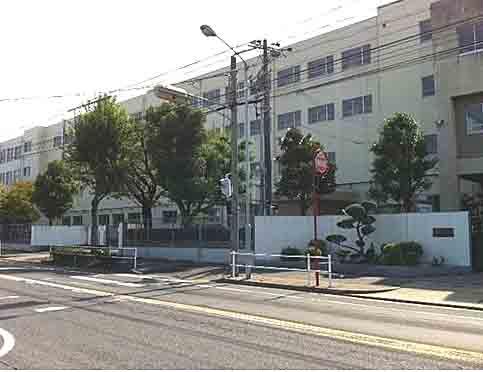 1076m to Nagoya Municipal Chidorigaoka junior high school
名古屋市立千鳥丘中学校まで1076m
Otherその他 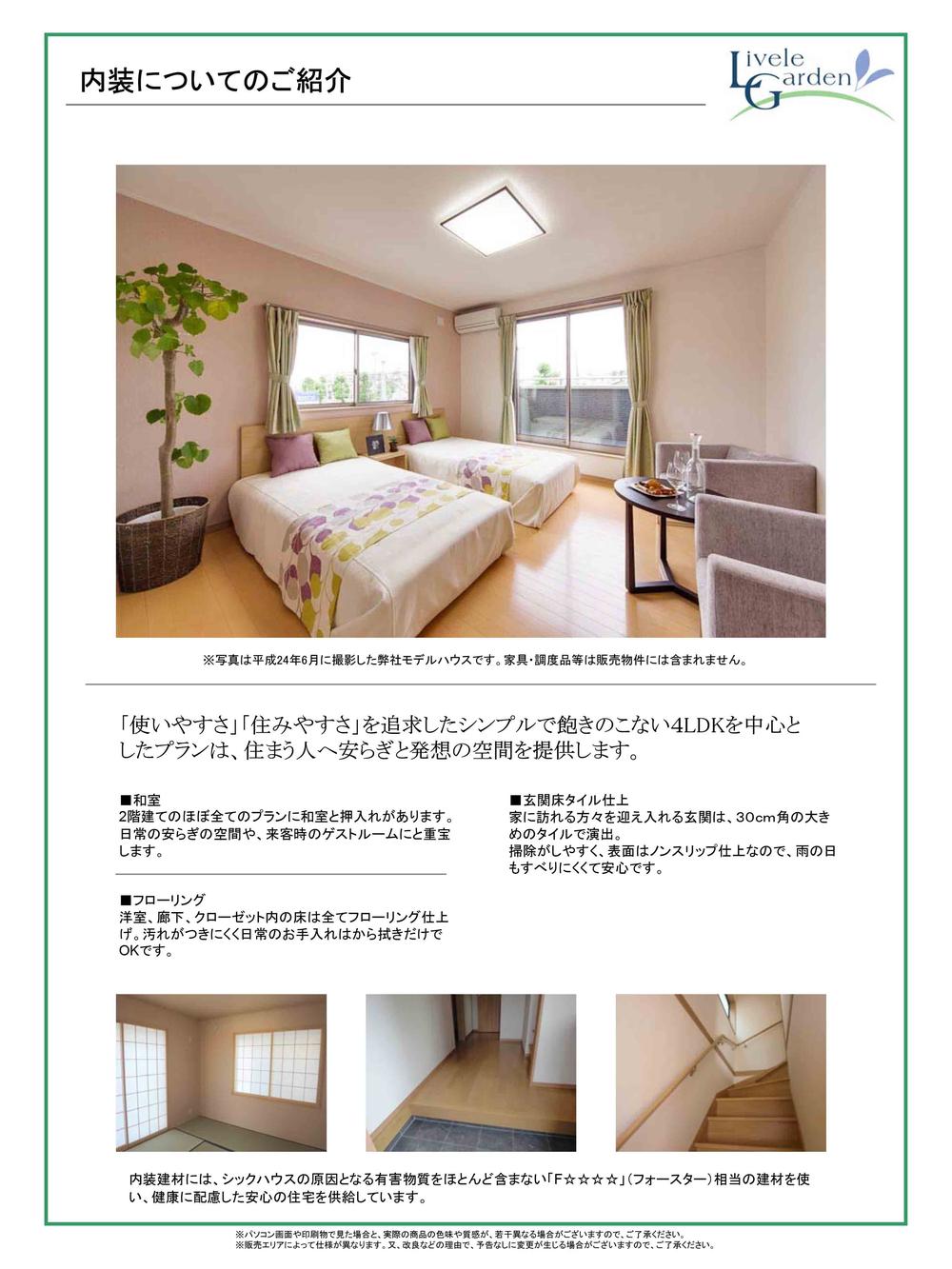 Introduction of the interior
内装についてのご紹介
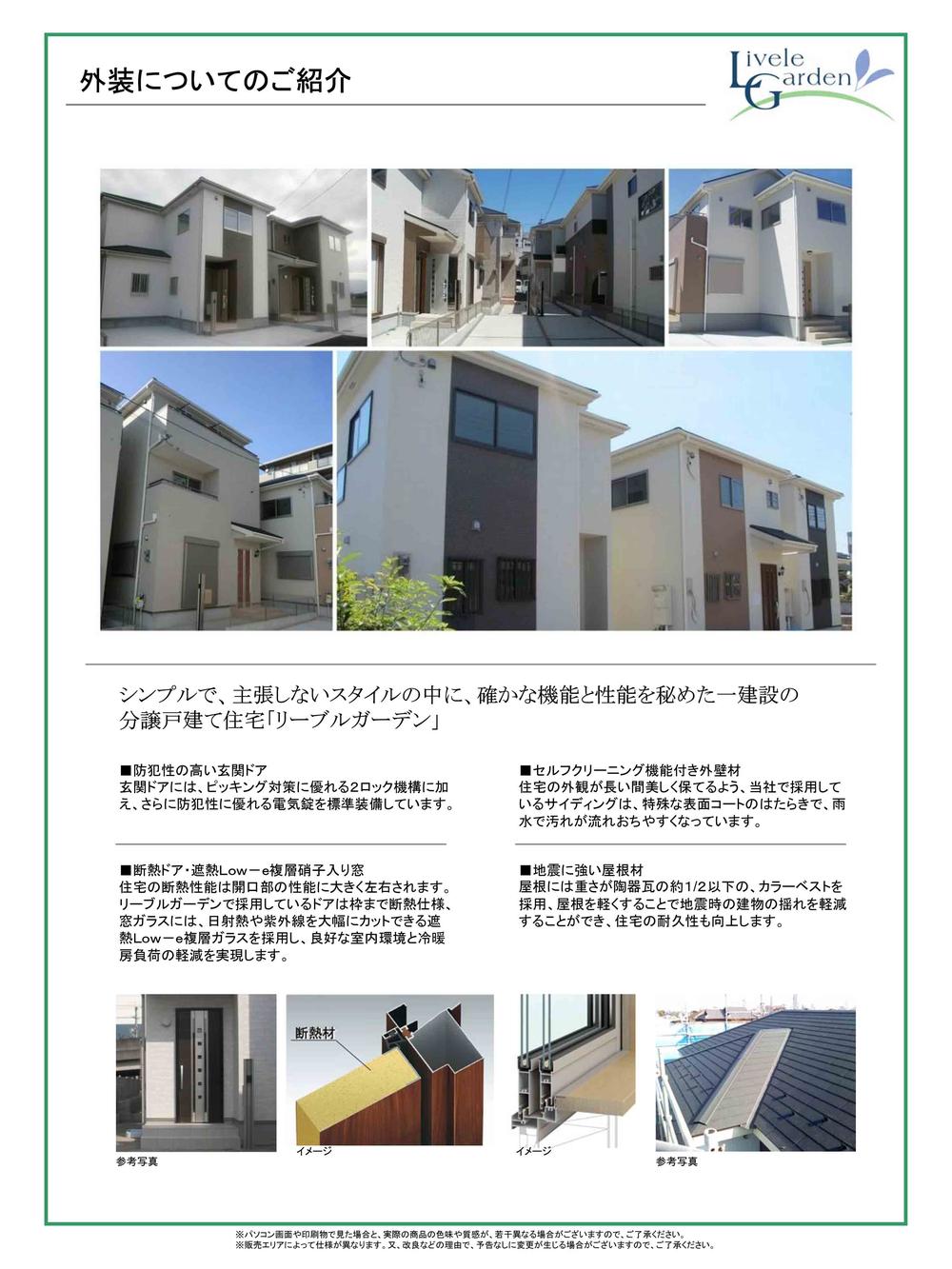 Introduction of the exterior
外装についてのご紹介
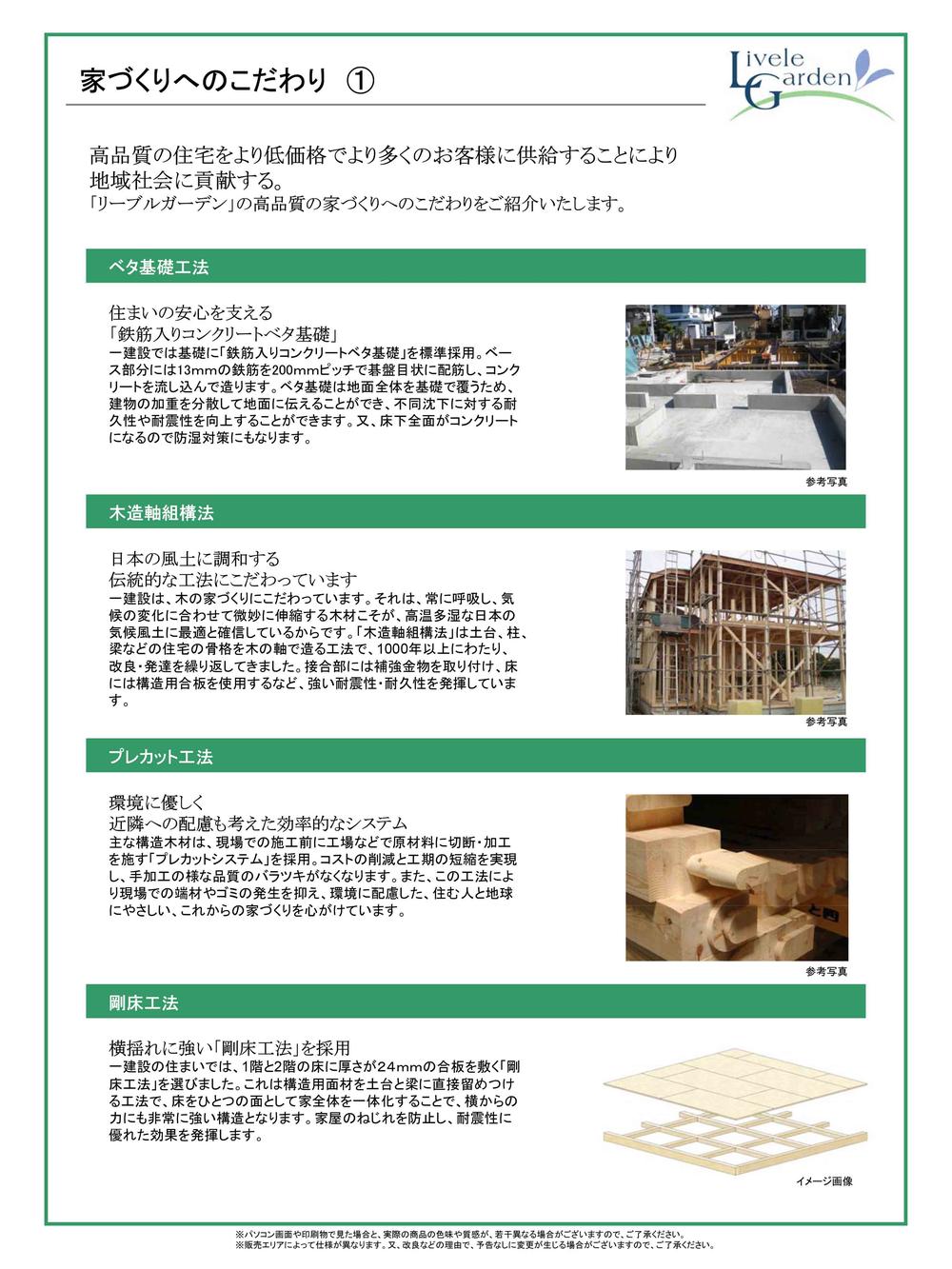 Commitment to house building
家づくりへのこだわり
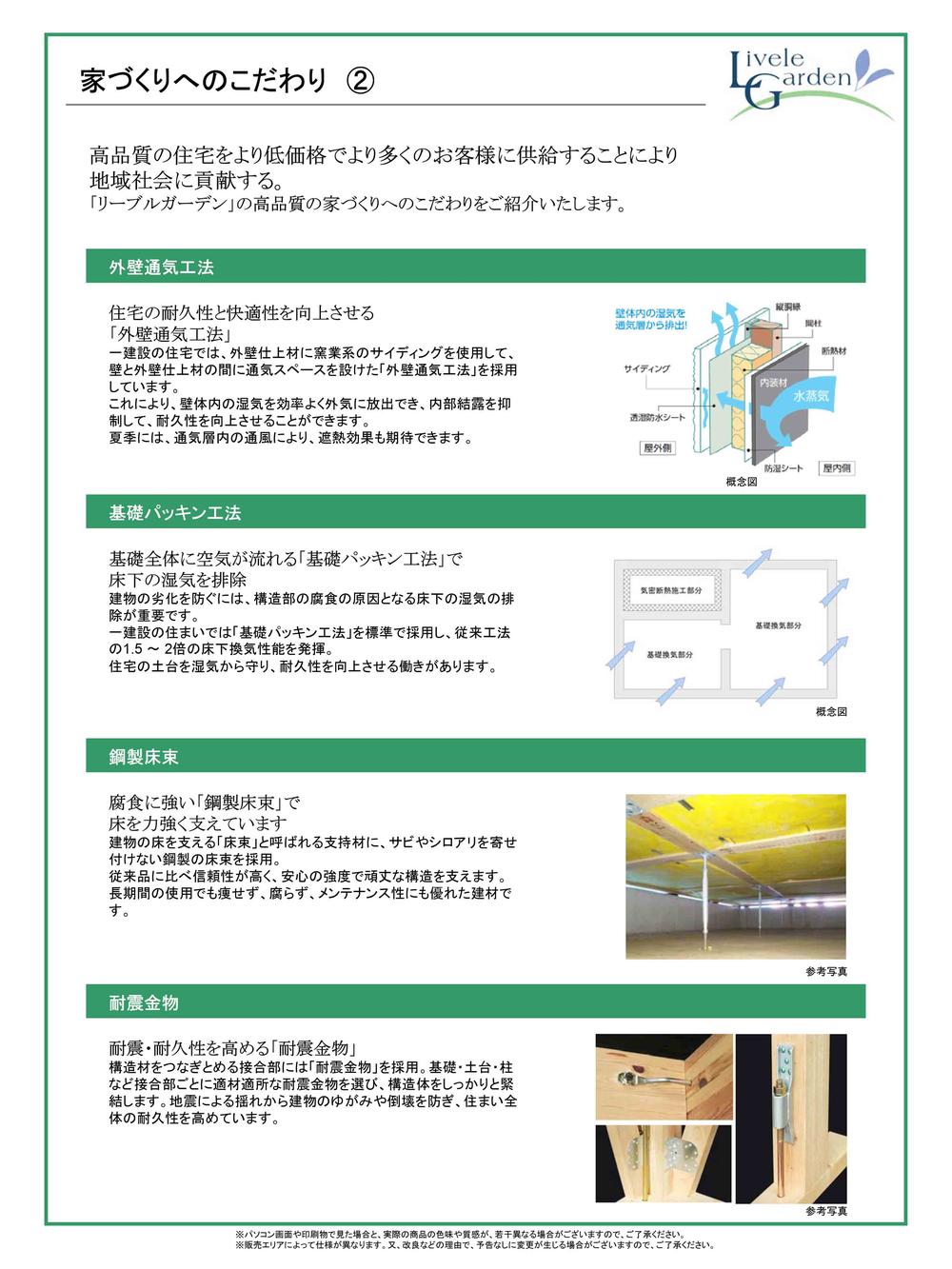 Commitment to house building
家づくりへのこだわり
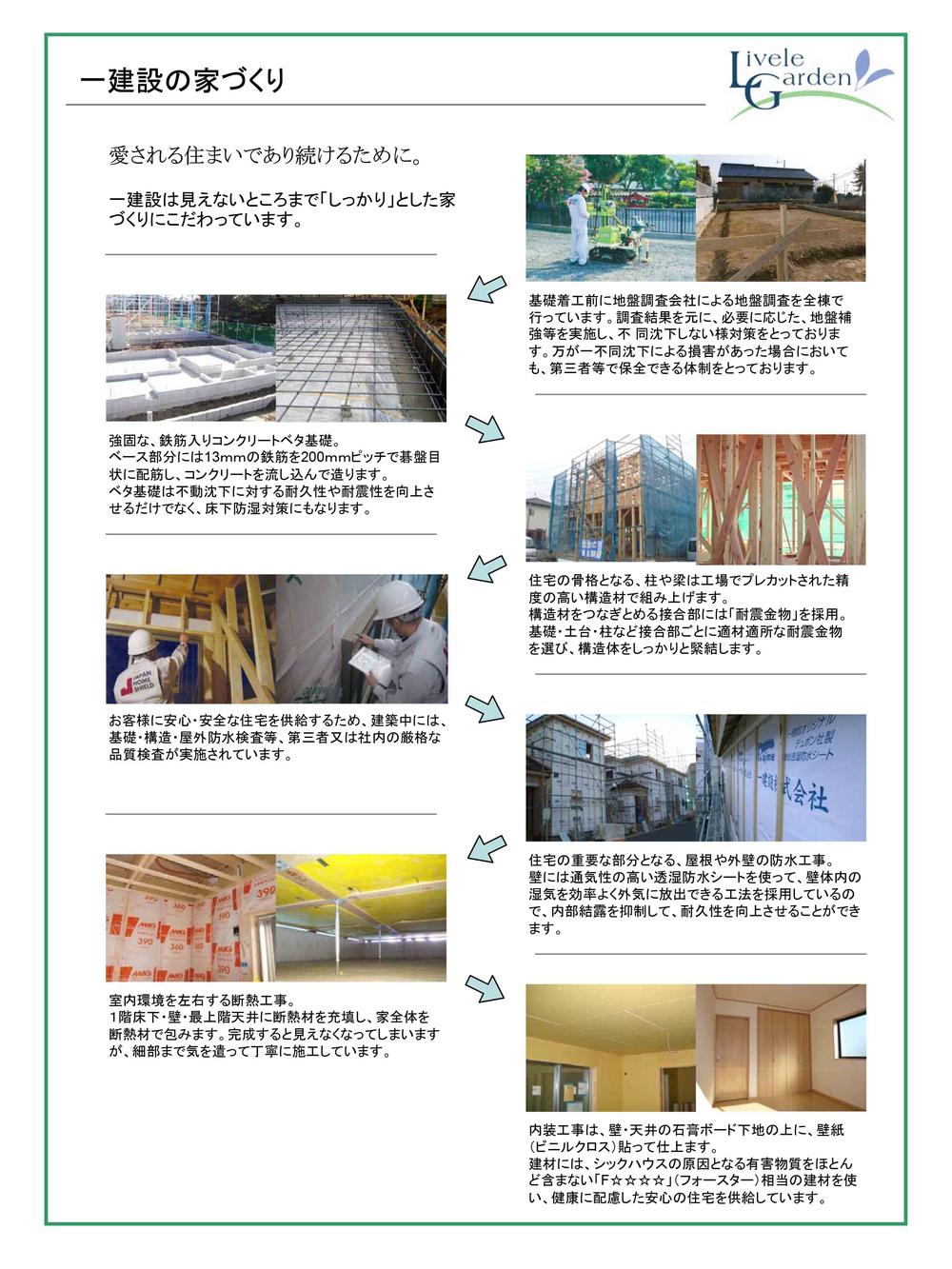 Commitment to house building
家づくりへのこだわり
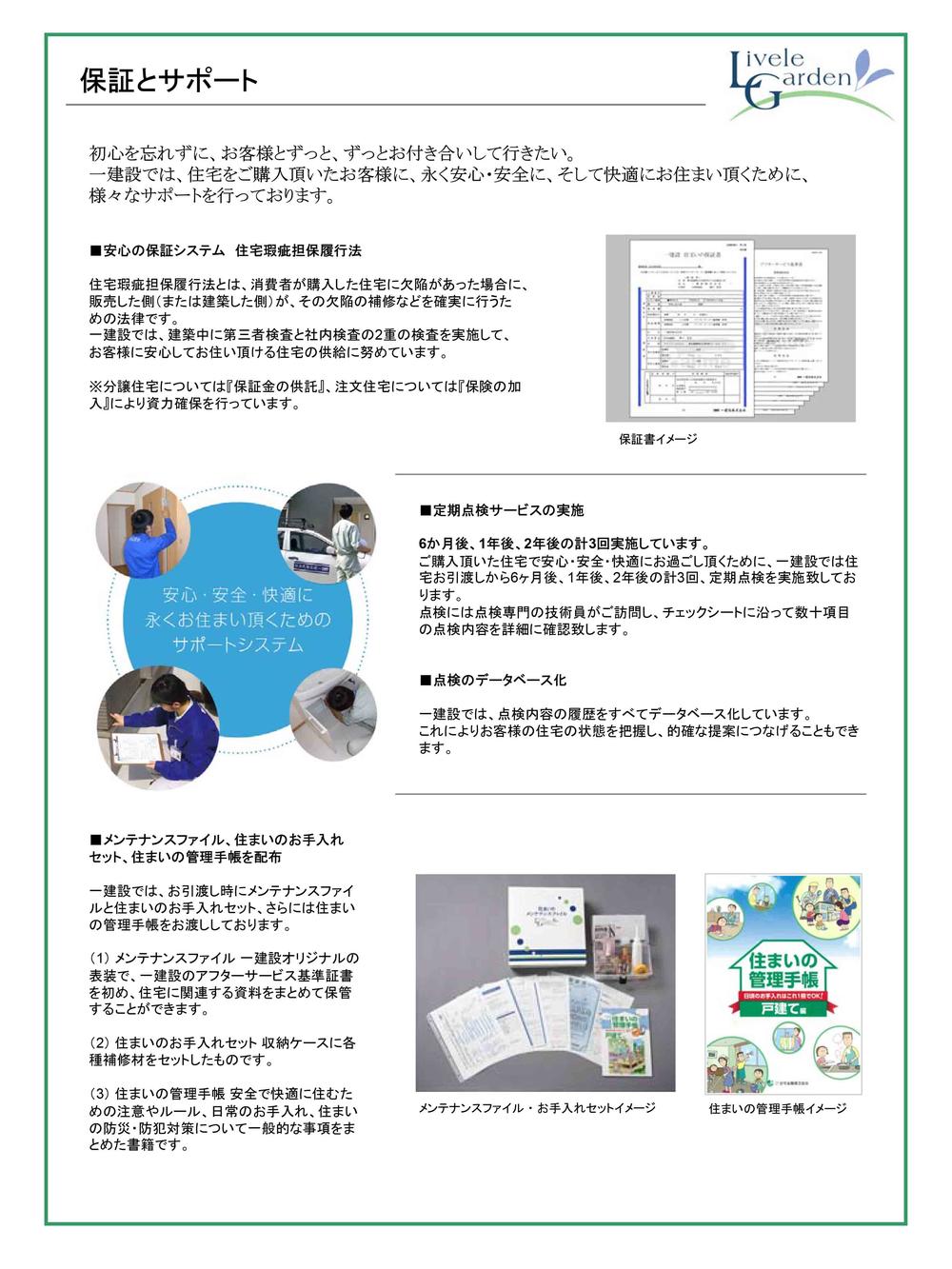 Warranty and support
保証とサポート
Primary school小学校 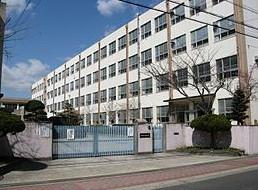 311m to Nagoya Municipal Urazato Elementary School
名古屋市立浦里小学校まで311m
Park公園 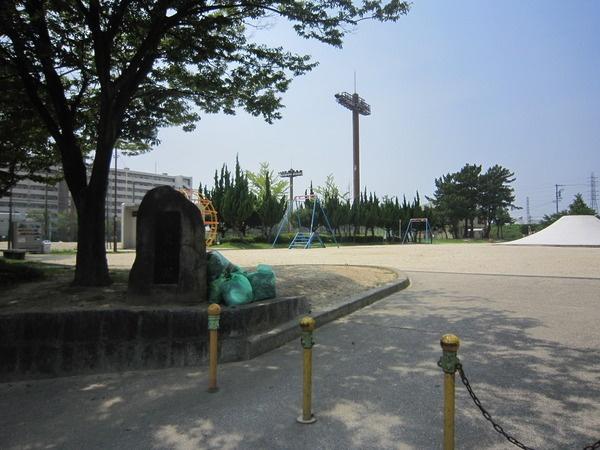 655m until Urazato park
浦里公園まで655m
Location
|































