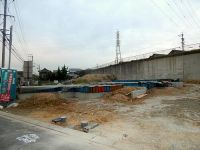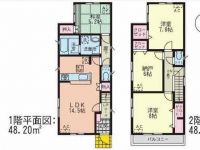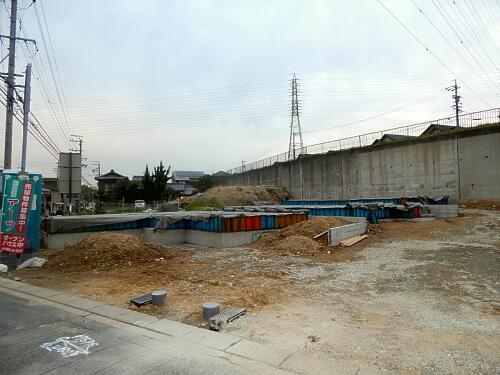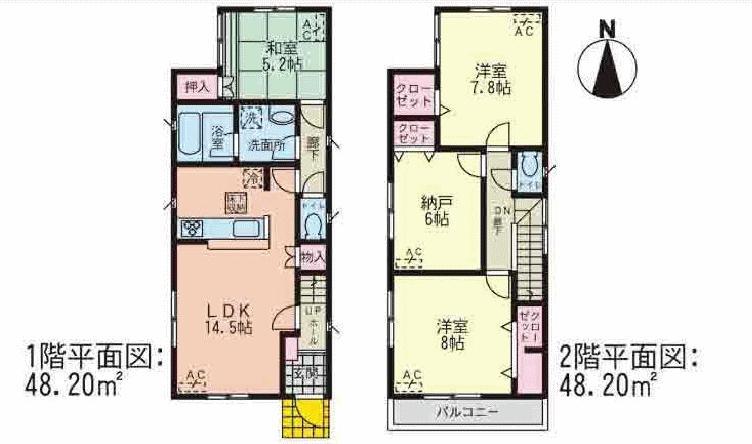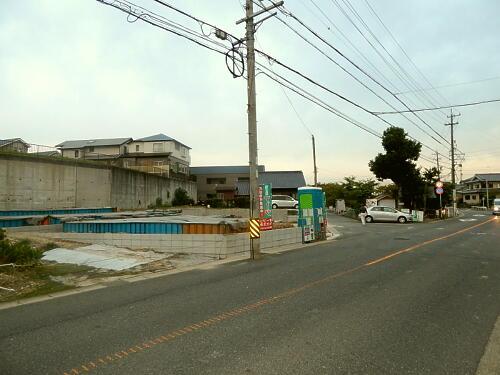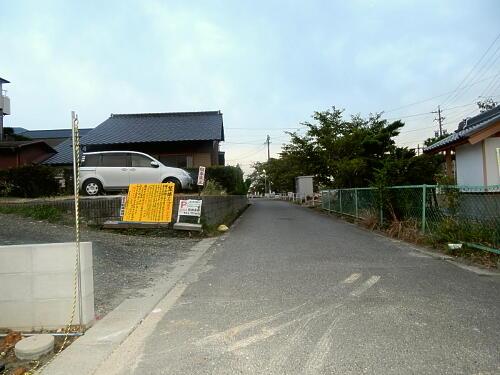|
|
Nagoya, Aichi Prefecture Midori Ward
愛知県名古屋市緑区
|
|
Nagoyahonsen Meitetsu "Arimatsu" walk 11 minutes
名鉄名古屋本線「有松」歩11分
|
|
2013 December scheduled for completion. Newly built single-family. Parking 2 cars. Popular system Kitchen & amp; glad floor with storage.
平成25年12月完成予定。新築戸建。駐車場2台分。人気のシステムキッチン&嬉しい床下収納付。
|
|
3-burner stove. With motion sensors of the peace of mind. With convenient monitor intercom. Glad all room storage. Entrance storage Yes.
3口コンロ。安心の人感センサー付。便利なモニタ付インターホン。嬉しい全居室収納。玄関収納有。
|
Features pickup 特徴ピックアップ | | Year Available / Parking two Allowed / Facing south / System kitchen / Bathroom Dryer / Yang per good / All room storage / Japanese-style room / Washbasin with shower / Toilet 2 places / 2-story / South balcony / Underfloor Storage / The window in the bathroom / City gas 年内入居可 /駐車2台可 /南向き /システムキッチン /浴室乾燥機 /陽当り良好 /全居室収納 /和室 /シャワー付洗面台 /トイレ2ヶ所 /2階建 /南面バルコニー /床下収納 /浴室に窓 /都市ガス |
Price 価格 | | 27,900,000 yen 2790万円 |
Floor plan 間取り | | 3LDK + S (storeroom) 3LDK+S(納戸) |
Units sold 販売戸数 | | 1 units 1戸 |
Total units 総戸数 | | 3 units 3戸 |
Land area 土地面積 | | 114.58 sq m (34.66 tsubo) (Registration) 114.58m2(34.66坪)(登記) |
Building area 建物面積 | | 96.4 sq m (29.16 tsubo) (Registration) 96.4m2(29.16坪)(登記) |
Driveway burden-road 私道負担・道路 | | Nothing, West 4m width (contact the road width 3m) 無、西4m幅(接道幅3m) |
Completion date 完成時期(築年月) | | December 2013 2013年12月 |
Address 住所 | | Nagoya, Aichi Prefecture Midori-ku Takeji-cho, 1816 愛知県名古屋市緑区武路町1816 |
Traffic 交通 | | Nagoyahonsen Meitetsu "Arimatsu" walk 11 minutes
Nagoyahonsen Meitetsu "Chukyokeibajomae" walk 20 minutes 名鉄名古屋本線「有松」歩11分
名鉄名古屋本線「中京競馬場前」歩20分
|
Person in charge 担当者より | | Rep Yuki Fujita 担当者藤田雄樹 |
Contact お問い合せ先 | | TEL: 0800-603-3189 [Toll free] mobile phone ・ Also available from PHS
Caller ID is not notified
Please contact the "saw SUUMO (Sumo)"
If it does not lead, If the real estate company TEL:0800-603-3189【通話料無料】携帯電話・PHSからもご利用いただけます
発信者番号は通知されません
「SUUMO(スーモ)を見た」と問い合わせください
つながらない方、不動産会社の方は
|
Building coverage, floor area ratio 建ぺい率・容積率 | | Fifty percent ・ Hundred percent 50%・100% |
Time residents 入居時期 | | Consultation 相談 |
Land of the right form 土地の権利形態 | | Ownership 所有権 |
Structure and method of construction 構造・工法 | | Wooden 2-story 木造2階建 |
Use district 用途地域 | | One low-rise 1種低層 |
Other limitations その他制限事項 | | Building Standards Law Article 55 of the absolute height 10m ・ 20m height district ・ Residential land development regulation zone 建築基準法55条絶対高さ10m・20m高度地区・宅地造成規制区域 |
Overview and notices その他概要・特記事項 | | Contact: Yuki Fujita, Facilities: Public Water Supply, This sewage, City gas, Building confirmation number: 03674, Parking: No 担当者:藤田雄樹、設備:公営水道、本下水、都市ガス、建築確認番号:03674、駐車場:無 |
Company profile 会社概要 | | <Mediation> Governor of Aichi Prefecture (3) The 019,632 No. Trek Group Co., Ltd., First Home Yubinbango457-0862 Nagoya, Aichi Prefecture, Minami-ku, Uchidabashi 1-6-2 First Building first floor <仲介>愛知県知事(3)第019632号トレックグループ(株)ファーストホーム〒457-0862 愛知県名古屋市南区内田橋1-6-2 ファーストビル1階 |
