New Homes » Tokai » Aichi Prefecture » Nagoya City Midori-ku
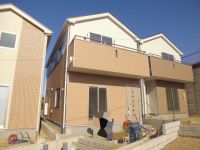 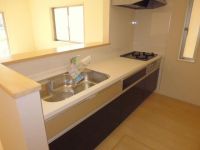
| | Nagoya, Aichi Prefecture Midori Ward 愛知県名古屋市緑区 |
| Nagoyahonsen Meitetsu "Arimatsu" walk 11 minutes 名鉄名古屋本線「有松」歩11分 |
| Nagoyahonsen Meitetsu "Arimatsu" station Walk 11 minutes 名鉄名古屋本線「有松」駅 徒歩11分 |
| Eco Jaws Shower Dresser 3-neck gas stove System kitchen Underfloor storage Unit bus with bathroom dryer Shower toilet With TV monitor intercom 24-hour ventilation system Pair glass Porch light with motion sensors エコジョーズ シャワードレッサー 3口ガスコンロ システムキッチン 床下収納庫 浴室乾燥機付ユニットバス シャワートイレ TVモニター付インターフォン 24時間換気システム ペアガラス 人感センサー付玄関灯 |
Features pickup 特徴ピックアップ | | Energy-saving water heaters / System kitchen / Bathroom Dryer / All room storage / Face-to-face kitchen / Bathroom 1 tsubo or more / 2-story / Water filter / City gas / Storeroom 省エネ給湯器 /システムキッチン /浴室乾燥機 /全居室収納 /対面式キッチン /浴室1坪以上 /2階建 /浄水器 /都市ガス /納戸 | Price 価格 | | 27,900,000 yen 2790万円 | Floor plan 間取り | | 3LDK + S (storeroom) 3LDK+S(納戸) | Units sold 販売戸数 | | 1 units 1戸 | Total units 総戸数 | | 3 units 3戸 | Land area 土地面積 | | 114.58 sq m (measured) 114.58m2(実測) | Building area 建物面積 | | 96.4 sq m (measured) 96.4m2(実測) | Driveway burden-road 私道負担・道路 | | Nothing, West 4m width 無、西4m幅 | Completion date 完成時期(築年月) | | December 2013 2013年12月 | Address 住所 | | Nagoya, Aichi Prefecture Midori-ku Takeji cho 愛知県名古屋市緑区武路町 | Traffic 交通 | | Nagoyahonsen Meitetsu "Arimatsu" walk 11 minutes 名鉄名古屋本線「有松」歩11分
| Related links 関連リンク | | [Related Sites of this company] 【この会社の関連サイト】 | Person in charge 担当者より | | Person in charge of real-estate and building Ishikawa YoshimiShin Age: If you have any questions about looking forties live, If you have any consultation, Please feel free to contact us. 担当者宅建石川 嘉紳年齢:40代お住まい探しに関するご質問、ご相談がございましたら、お気軽にお問い合わせ下さい。 | Contact お問い合せ先 | | TEL: 0120-289108 [Toll free] Please contact the "saw SUUMO (Sumo)" TEL:0120-289108【通話料無料】「SUUMO(スーモ)を見た」と問い合わせください | Building coverage, floor area ratio 建ぺい率・容積率 | | Fifty percent ・ Hundred percent 50%・100% | Time residents 入居時期 | | Consultation 相談 | Land of the right form 土地の権利形態 | | Ownership 所有権 | Structure and method of construction 構造・工法 | | Wooden 2-story 木造2階建 | Use district 用途地域 | | One low-rise 1種低層 | Other limitations その他制限事項 | | Building Standards Law Article 55 of the absolute height 10m 10m height district 20m height district Residential land development regulation zone 建築基準法55条絶対高さ10m 10m高度地区 20m高度地区 宅地造成規制区域 | Overview and notices その他概要・特記事項 | | Contact: Ishikawa YoshimiShin, Facilities: Public Water Supply, This sewage, City gas, Building confirmation number: No. KS113-0110-03674, Parking: car space 担当者:石川 嘉紳、設備:公営水道、本下水、都市ガス、建築確認番号:KS113-0110-03674号、駐車場:カースペース | Company profile 会社概要 | | <Mediation> Minister of Land, Infrastructure and Transport (6) No. 004224 (Ltd.) Towa House Nagoya Yubinbango468-0836 Nagoya, Aichi Prefecture Tempaku-ku Aikawa 1-34 <仲介>国土交通大臣(6)第004224号(株)藤和ハウス名古屋店〒468-0836 愛知県名古屋市天白区相川1-34 |
Local appearance photo現地外観写真 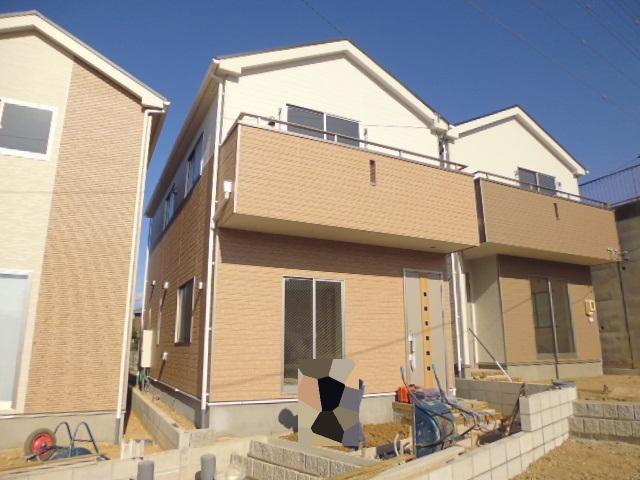 2013 December 16, shooting
平成25年12月16日撮影
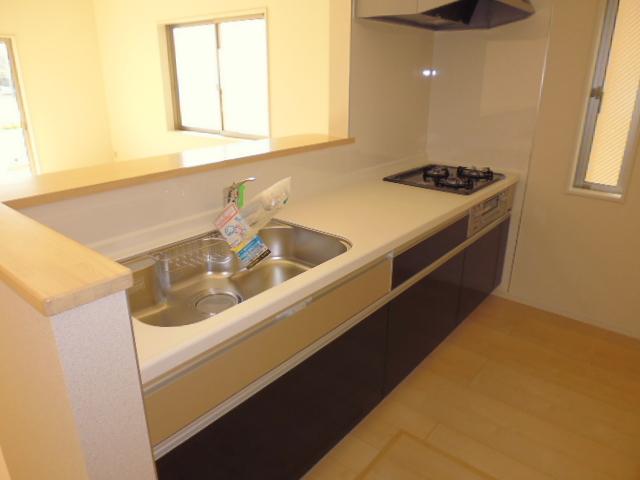 Kitchen
キッチン
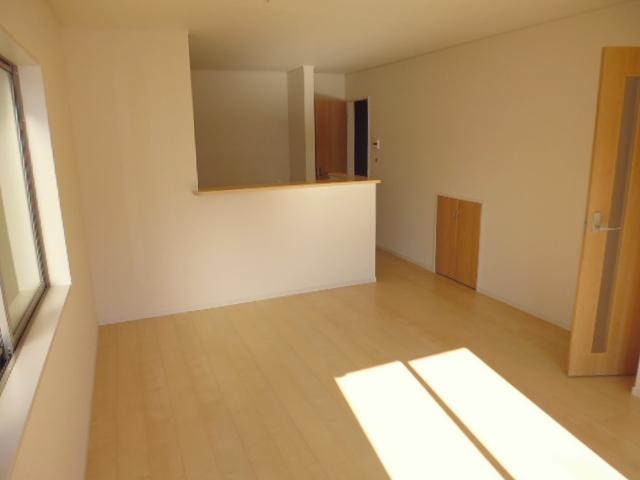 Living
リビング
Floor plan間取り図 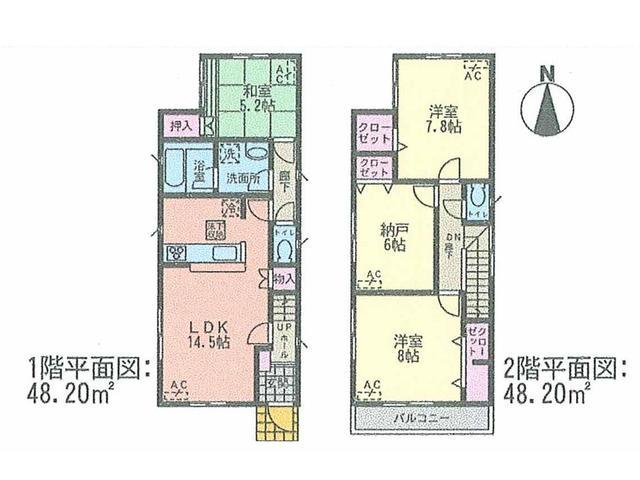 27,900,000 yen, 3LDK+S, Land area 114.58 sq m , Building area 96.4 sq m floor plan
2790万円、3LDK+S、土地面積114.58m2、建物面積96.4m2 間取り図
Local appearance photo現地外観写真 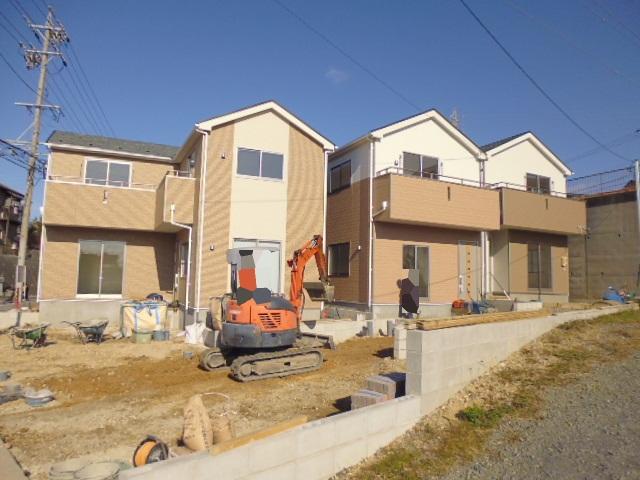 The entire photo 2013 December 13, shooting
全体写真 平成25年12月13日撮影
Livingリビング 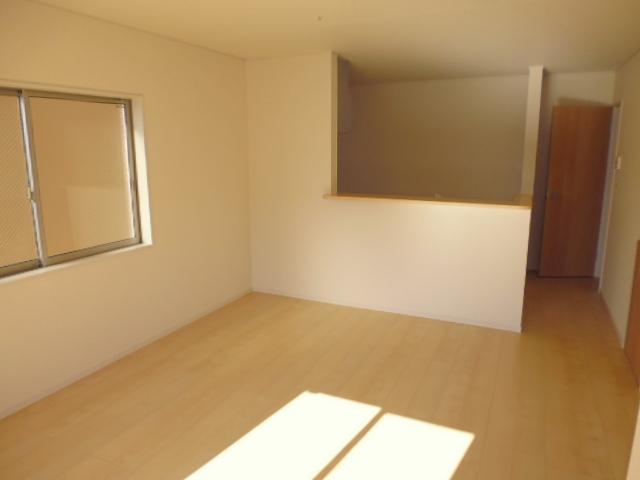 Building 2 Living
2号棟リビング
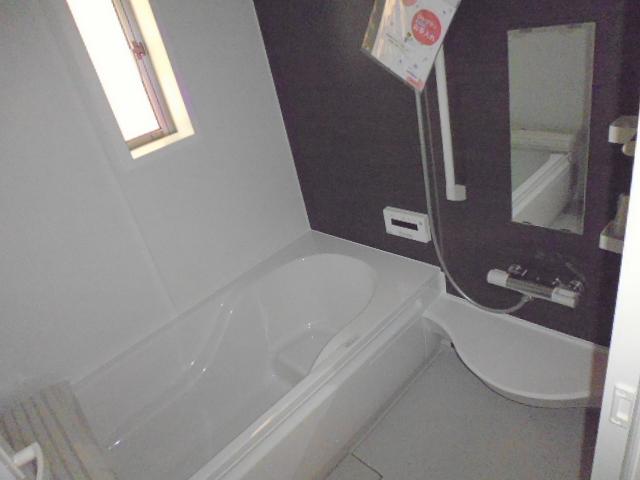 Bathroom
浴室
Local photos, including front road前面道路含む現地写真 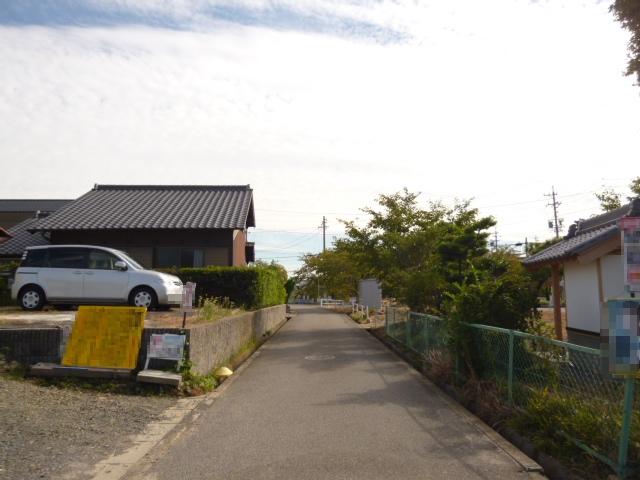 Frontal road 2013 October 17, shooting
前面道路 平成25年10月17日撮影
Other localその他現地 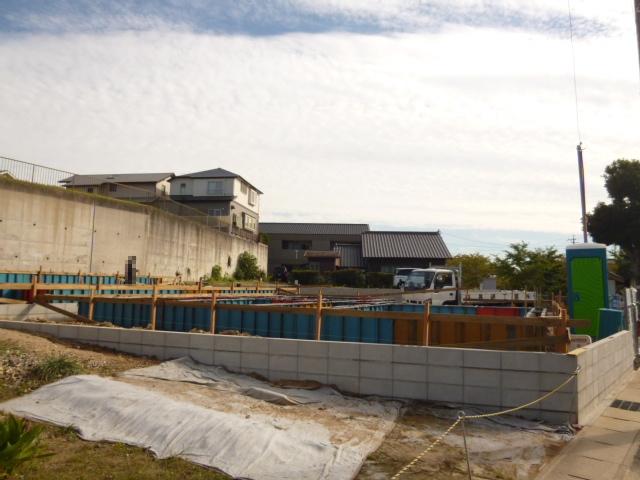 2013 October 17, shooting
平成25年10月17日撮影
Otherその他 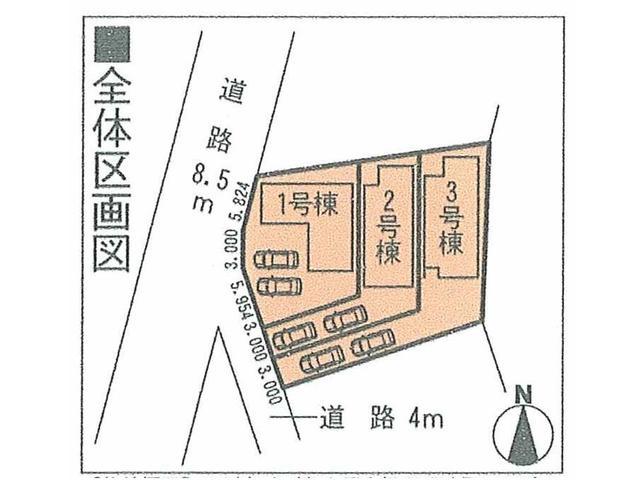 The entire compartment Figure
全体区画図
Local photos, including front road前面道路含む現地写真 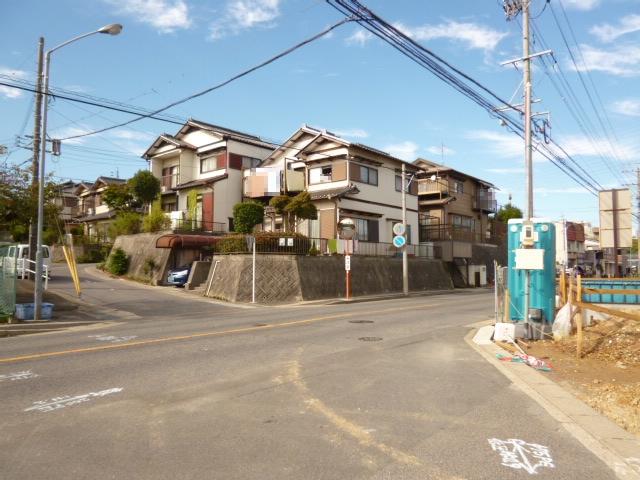 Frontal road 2013 October 17, shooting
前面道路 平成25年10月17日撮影
Other localその他現地 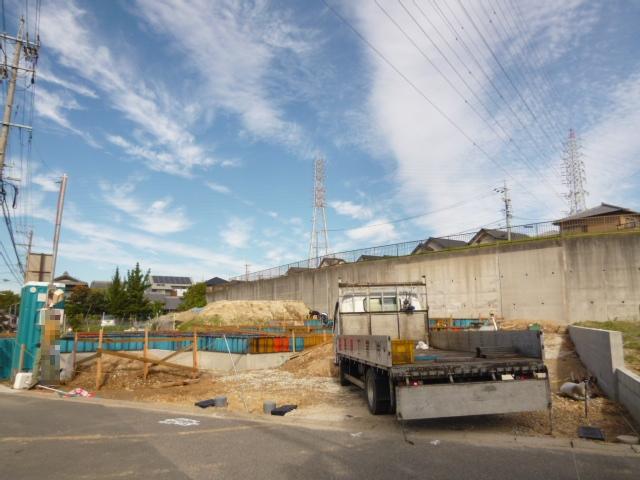 2013 October 17, shooting
平成25年10月17日撮影
Location
|













