New Homes » Tokai » Aichi Prefecture » Nagoya City Midori-ku
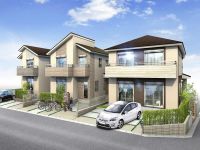 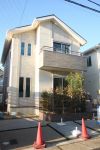
| | Nagoya, Aichi Prefecture Midori Ward 愛知県名古屋市緑区 |
| Subway Sakura-dori Line "Tokushige" walk 18 minutes 地下鉄桜通線「徳重」歩18分 |
| Convenient and development to go all three House new announcement in the city "Tokushige"! It is first-come-first-served basis application being accepted. Saturday in local ・ Sunday, It will hold a guidance meeting! 便利で発展していく街 『徳重』 に全3邸新発表! 先着順申込受付中です。 現地では土曜・日曜、案内会を開催します! |
| ● south passage, Yang per good! Equipped with the facilities and storage capacity of consent, Friendly house in child-rearing family. ● nursery school and kindergarten, Elementary school and educational facilities are also at a short distance. ● a comfortable commute from tokushige station of station of origin. ●南面通路、陽当り良好!納得の設備と収納力を備えた、子育てファミリーに優しい家。●保育園や幼稚園、小学校と教育施設も近距離に。●始発駅の徳重駅から快適な通勤を。 |
Local guide map 現地案内図 | | Local guide map 現地案内図 | Features pickup 特徴ピックアップ | | Long-term high-quality housing / Parking two Allowed / Fiscal year Available / Super close / Facing south / System kitchen / Bathroom Dryer / Yang per good / All room storage / Siemens south road / Or more before road 6m / Corner lot / Japanese-style room / Starting station / Washbasin with shower / Face-to-face kitchen / Barrier-free / Toilet 2 places / Bathroom 1 tsubo or more / 2-story / South balcony / Double-glazing / Warm water washing toilet seat / Nantei / Underfloor Storage / The window in the bathroom / TV monitor interphone / High-function toilet / Dish washing dryer / Walk-in closet / City gas / Storeroom / Attic storage / Floor heating 長期優良住宅 /駐車2台可 /年度内入居可 /スーパーが近い /南向き /システムキッチン /浴室乾燥機 /陽当り良好 /全居室収納 /南側道路面す /前道6m以上 /角地 /和室 /始発駅 /シャワー付洗面台 /対面式キッチン /バリアフリー /トイレ2ヶ所 /浴室1坪以上 /2階建 /南面バルコニー /複層ガラス /温水洗浄便座 /南庭 /床下収納 /浴室に窓 /TVモニタ付インターホン /高機能トイレ /食器洗乾燥機 /ウォークインクロゼット /都市ガス /納戸 /屋根裏収納 /床暖房 | Event information イベント情報 | | Local guidance meeting (please visitors to direct local) schedule / Every Saturday and Sunday time / 10:00 ~ 17:00 the completed all three House, You can see carefully! (Simultaneous application accepted) 現地案内会(直接現地へご来場ください)日程/毎週土日時間/10:00 ~ 17:00完成済みの全3邸、じっくりご覧いただけます!( 同時申込受付) | Property name 物件名 | | Brother ・ Tokushige 14th [Long-term high-quality housing] ブラザー・徳重第14次 [長期優良住宅] | Price 価格 | | 37,400,000 yen ~ 39,900,000 yen 3740万円 ~ 3990万円 | Floor plan 間取り | | 3LDK + S (storeroom) ~ 4LDK + S (storeroom) 3LDK+S(納戸) ~ 4LDK+S(納戸) | Units sold 販売戸数 | | 3 units 3戸 | Total units 総戸数 | | 3 units 3戸 | Land area 土地面積 | | 118.89 sq m ~ 128.15 sq m 118.89m2 ~ 128.15m2 | Building area 建物面積 | | 102.69 sq m ~ 110.97 sq m 102.69m2 ~ 110.97m2 | Driveway burden-road 私道負担・道路 | | Road width: 6m, Asphaltic pavement 道路幅:6m、アスファルト舗装 | Completion date 完成時期(築年月) | | 2013 mid-November 2013年11月中旬 | Address 住所 | | Nagoya, Aichi Prefecture green-ku, Hyogo 1-515 No. 1 愛知県名古屋市緑区兵庫1-515番1他 | Traffic 交通 | | Subway Sakura-dori Line "Tokushige" walk 18 minutes
City Bus "green garage" walk 4 minutes 地下鉄桜通線「徳重」歩18分
市バス「緑車庫」歩4分 | Related links 関連リンク | | [Related Sites of this company] 【この会社の関連サイト】 | Contact お問い合せ先 | | Brother Real Estate Co., Ltd. green office TEL: 0800-603-1434 [Toll free] mobile phone ・ Also available from PHS
Caller ID is not notified
Please contact the "saw SUUMO (Sumo)"
If it does not lead, If the real estate company ブラザー不動産(株)緑営業所TEL:0800-603-1434【通話料無料】携帯電話・PHSからもご利用いただけます
発信者番号は通知されません
「SUUMO(スーモ)を見た」と問い合わせください
つながらない方、不動産会社の方は
| Sale schedule 販売スケジュール | | First-come-first-served basis application being accepted Saturday ・ Sunday Local guidance meetings 先着順申込受付中土曜・日曜 現地案内会開催 | Building coverage, floor area ratio 建ぺい率・容積率 | | Kenpei rate: 40% ・ 60%, Volume ratio: 80% ・ 200% 建ペい率:40%・60%、容積率:80%・200% | Time residents 入居時期 | | January 2014 late schedule 2014年1月下旬予定 | Land of the right form 土地の権利形態 | | Ownership 所有権 | Structure and method of construction 構造・工法 | | Wooden 2-story (framing method) 木造2階建(軸組工法) | Construction 施工 | | Brother Real Estate Co., Ltd. ブラザー不動産株式会社 | Use district 用途地域 | | One low-rise, One dwelling 1種低層、1種住居 | Land category 地目 | | Residential land 宅地 | Other limitations その他制限事項 | | Height district, Quasi-fire zones, Setback Yes 高度地区、準防火地域、壁面後退有 | Overview and notices その他概要・特記事項 | | Building confirmation number: Building confirmation number: No. H25 confirmation architecture Love Kenjuse No. 21591 (July 4, 2013) 建築確認番号:建築確認番号:第H25確認建築愛建住セ21591号(2013年7月4日) | Company profile 会社概要 | | <Seller> Governor of Aichi Prefecture (14) No. 003 421 (Company) Central Real Estate Association Tokai Real Estate Fair Trade Council member Brother Real Estate Co., Ltd. green office Yubinbango458-0812 Nagoya, Aichi Prefecture Midori Ward Kaminokura 4-198 <売主>愛知県知事(14)第003421号(社)中部不動産協会会員 東海不動産公正取引協議会加盟ブラザー不動産(株)緑営業所〒458-0812 愛知県名古屋市緑区神の倉4-198 |
Rendering (appearance)完成予想図(外観) 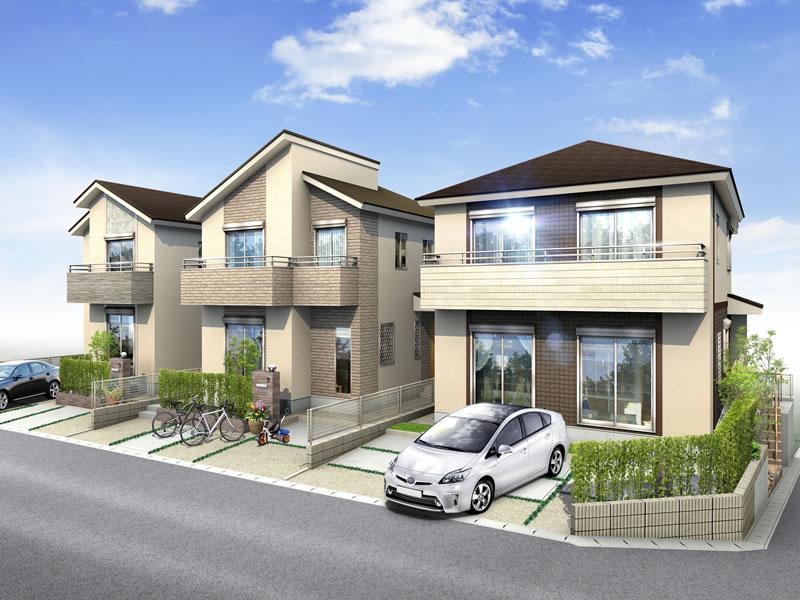 Rendering cityscape Perth
完成予想街並みパース
Local appearance photo現地外観写真 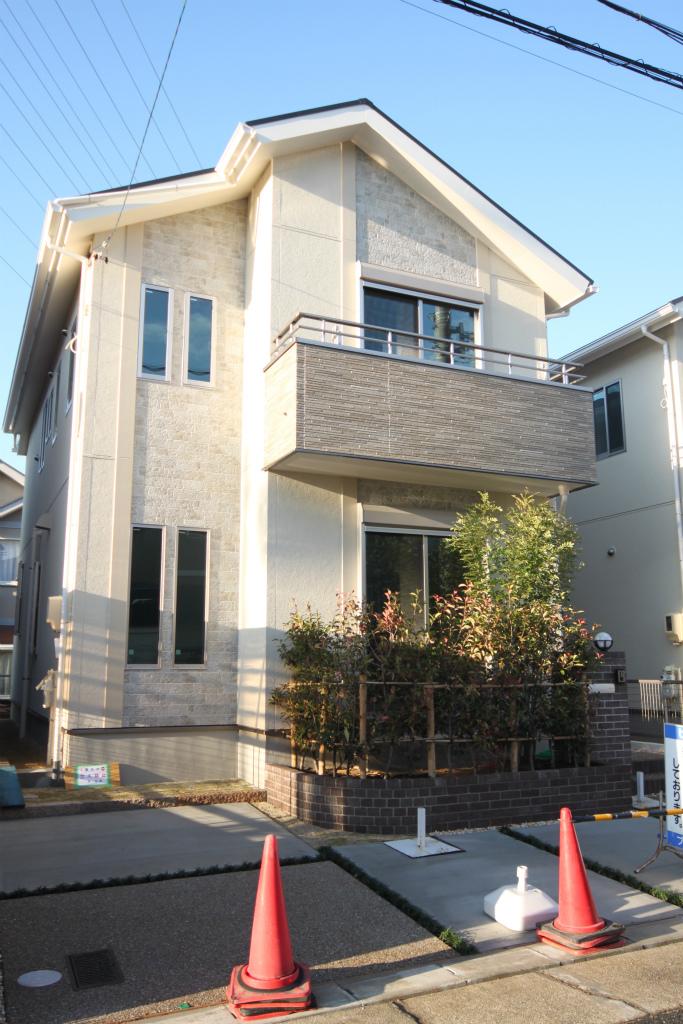 3 Building appearance (2013 November shooting)
3号棟外観(2013年11月撮影)
Kitchenキッチン 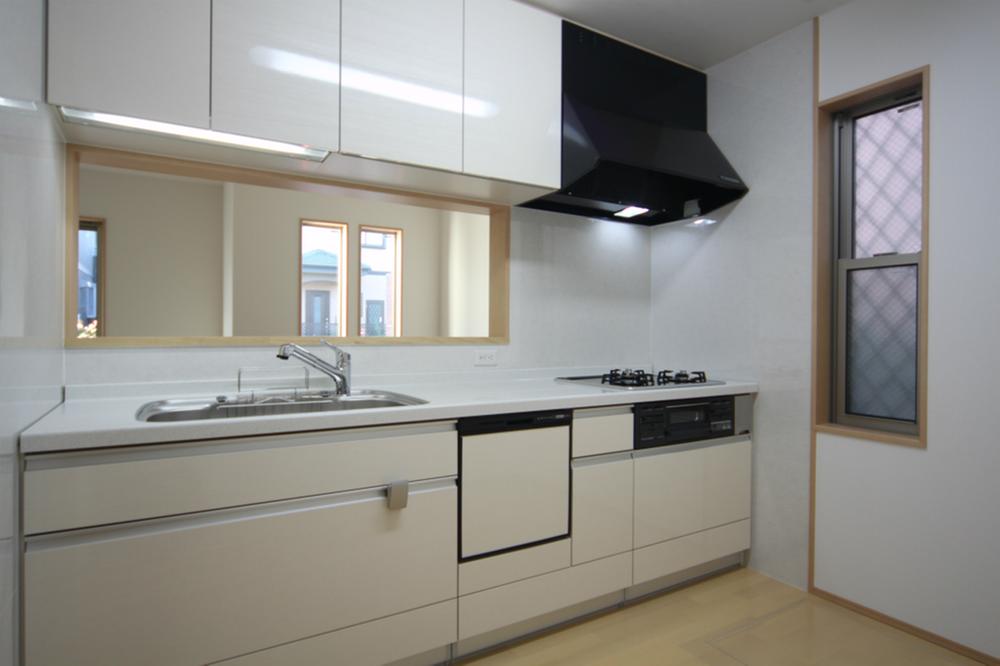 Dishwasher is all households is standard equipment
食器洗い乾燥機は全戸標準装備です
Bathroom浴室 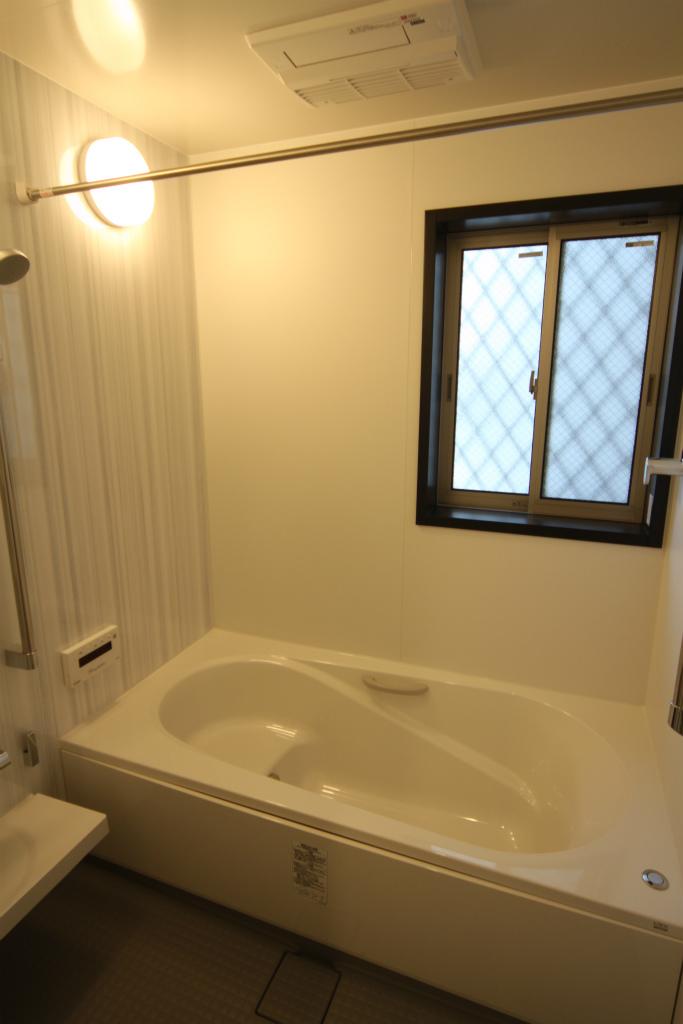 Bright and airy bathroom there is also a window
窓もあり明るく開放的な浴室
Livingリビング 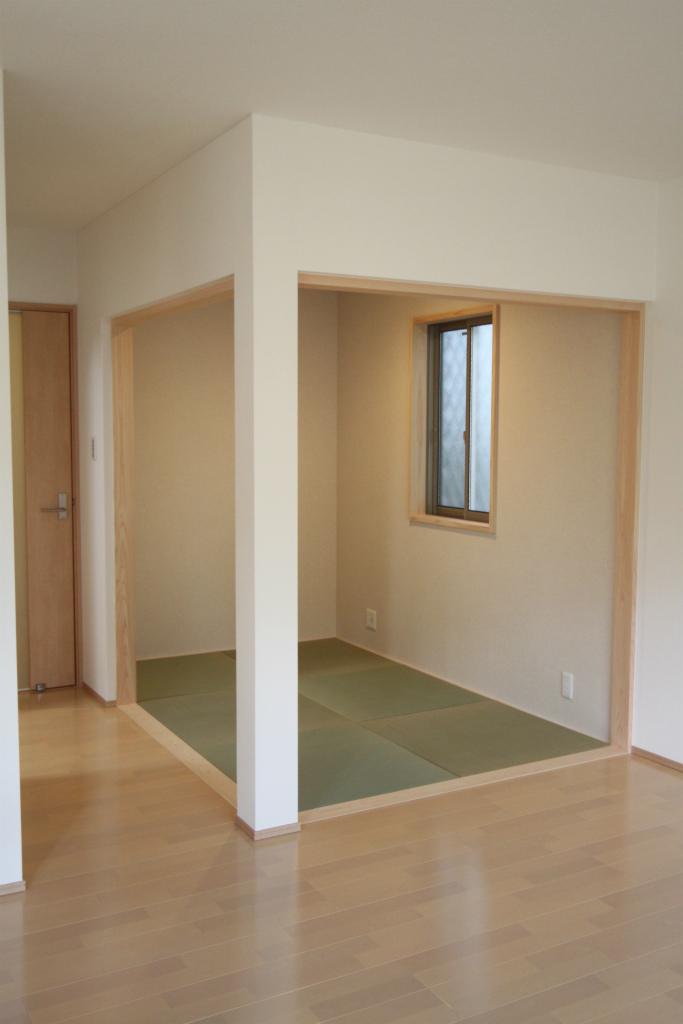 We have prepared a tatami space is next to the living
リビング横には畳スペースを用意しました
Non-living roomリビング以外の居室 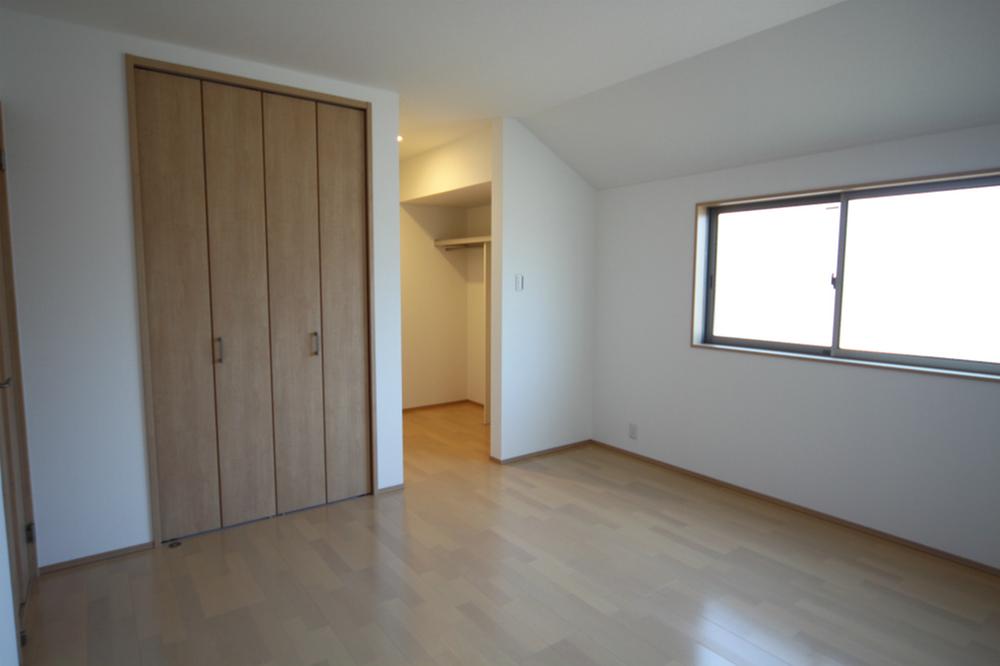 Building 3 Master Bedroom other walk-in closet, Also installed stuff input
3号棟主寝室はウォークインクロゼットの他、物入も設置
Station駅 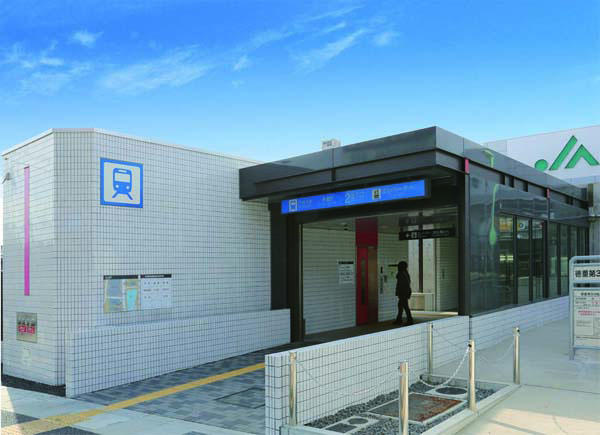 1400m Subway Sakura-dori Line "Tokushige" station
地下鉄桜通線「徳重」駅まで1400m
Primary school小学校 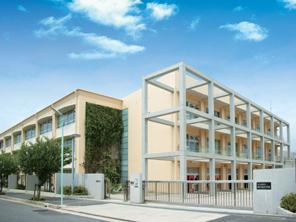 510m before elementary school of the City bear
市立熊の前小学校まで510m
Drug storeドラッグストア 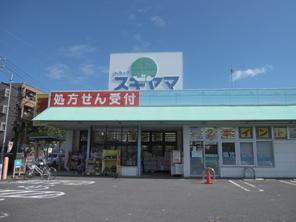 Drag Sugiyama until Kaminokura shop 220m
ドラッグスギヤマ神の倉店まで220m
Shopping centreショッピングセンター 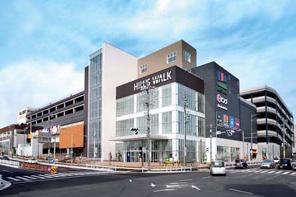 1340m until Hills Walk Tokushige Gardens
ヒルズウォーク徳重ガーデンズまで1340m
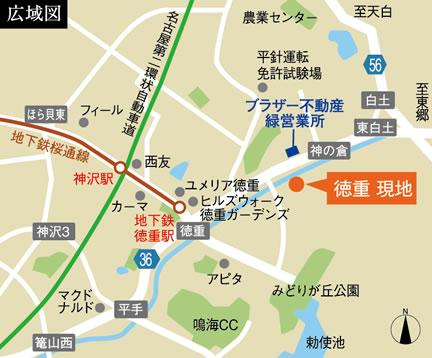 Local guide map
現地案内図
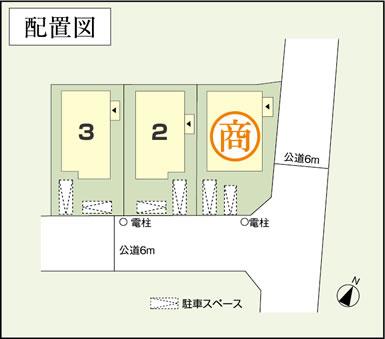 The entire compartment Figure
全体区画図
Junior high school中学校 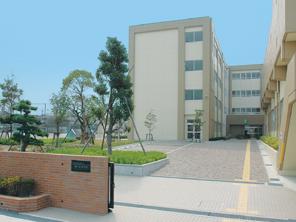 Municipal Kaminokura 1000m up to junior high school
市立神の倉中学校まで1000m
Kindergarten ・ Nursery幼稚園・保育園 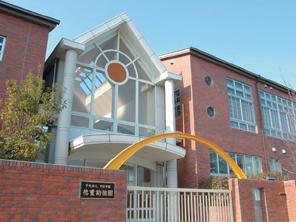 Tokushige 440m to kindergarten
徳重幼稚園まで440m
Floor plan間取り図 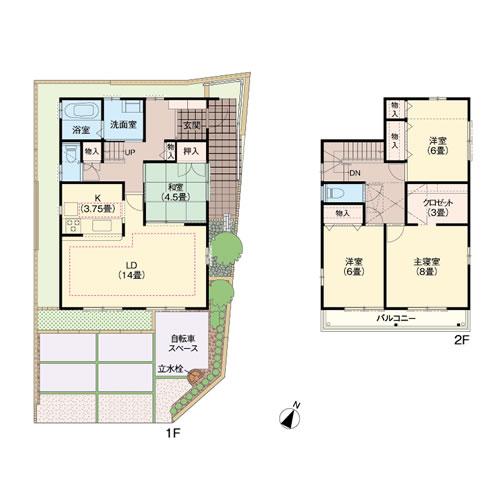 (1 Building), Price 39,900,000 yen, 4LDK+S, Land area 128.15 sq m , Building area 110.97 sq m
(1号棟)、価格3990万円、4LDK+S、土地面積128.15m2、建物面積110.97m2
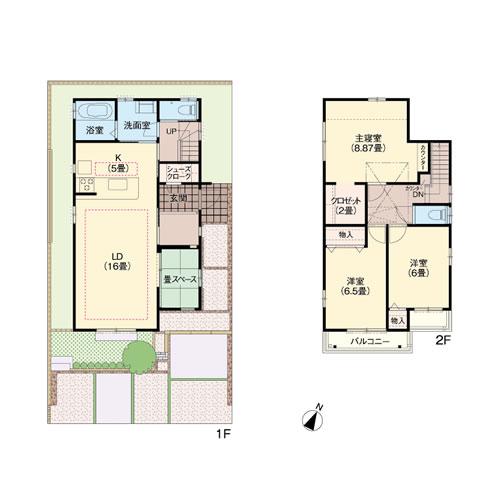 1400m Subway Sakura-dori Line "Tokushige" station
地下鉄桜通線「徳重」駅まで1400m
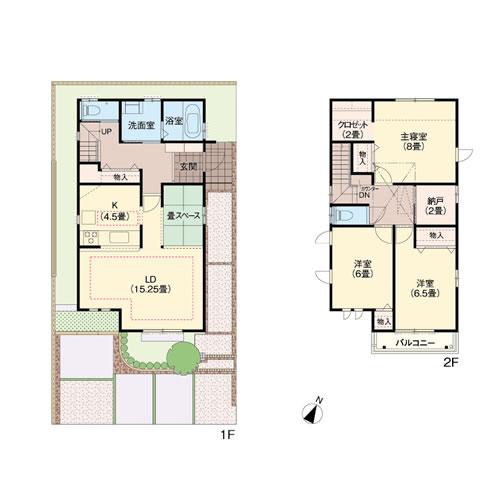 1400m Subway Sakura-dori Line "Tokushige" station
地下鉄桜通線「徳重」駅まで1400m
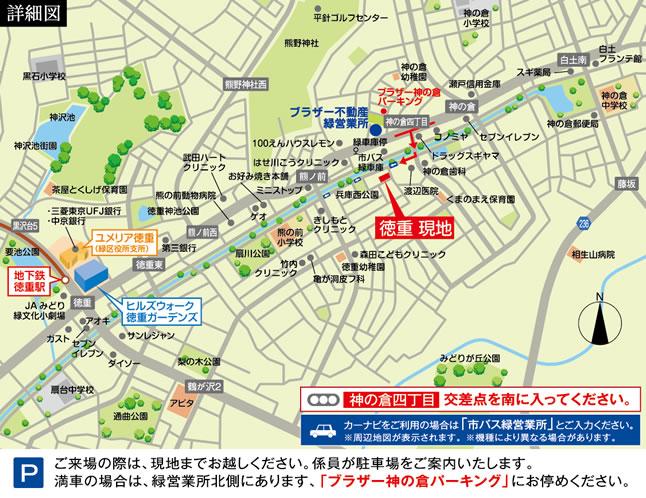 Local guide map
現地案内図
Hospital病院 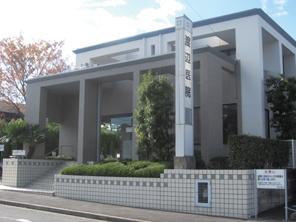 Watanabe until the clinic 120m (internal medicine ・ Gastroenterologist ・ Surgery)
渡辺医院まで120m (内科・胃腸科・外科)
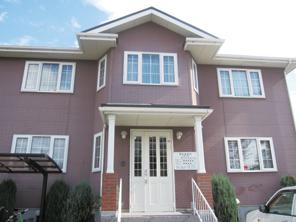 Kaminokura dental until 180m
神の倉歯科まで180m
Government office役所 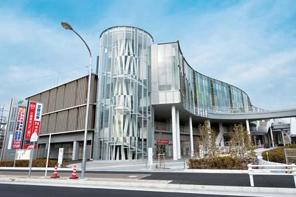 Until Yumeria Tokushige 1500m green Ward Tokushige branch office, etc. Kyodo Building
ユメリア徳重まで1500m 緑区役所徳重支所等共同ビル
Location
|






















