New Homes » Tokai » Aichi Prefecture » Nagoya City Midori-ku
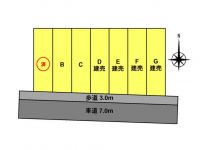 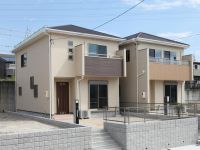
| | Nagoya, Aichi Prefecture Midori Ward 愛知県名古屋市緑区 |
| JR Tokaido Line "Republic" walk 20 minutes JR東海道本線「共和」歩20分 |
| ◆ ◆ Urban life with excellent convenience ◆ ◆ All houses facing south with sunny! ◆◆利便性に優れた都市型生活◆◆全戸南向きで日当たり良好! |
| ・ There is a large park nearby in two places, Good parenting living environment has been established in the readjustment. ・ 550m until Arimatsu Jamboree, Piago Shimizuyama convenient and attractive House living facilities and 830m to. ・ 1 minute of the convenient location in the ling car on the national highway "Arimatsu IC". ・近くに2ヶ所の大型公園があり、区画整理で整備された良好な子育て住環境。・有松ジャンボリーまで550m、ピアゴ清水山まで830mと便利で魅力邸な生活施設。・名四国道「有松IC」には車で1分の便利な立地。 |
Features pickup 特徴ピックアップ | | Eco-point target housing / Measures to conserve energy / Airtight high insulated houses / Pre-ground survey / Parking two Allowed / Immediate Available / 2 along the line more accessible / Land 50 square meters or more / Energy-saving water heaters / Super close / It is close to the city / Facing south / System kitchen / Bathroom Dryer / Yang per good / All room storage / Siemens south road / A quiet residential area / LDK15 tatami mats or more / Around traffic fewer / Or more before road 6m / Japanese-style room / Shaping land / Garden more than 10 square meters / Washbasin with shower / Face-to-face kitchen / Barrier-free / Toilet 2 places / Bathroom 1 tsubo or more / 2-story / South balcony / Double-glazing / Warm water washing toilet seat / Nantei / TV monitor interphone / High-function toilet / Leafy residential area / Urban neighborhood / All living room flooring / IH cooking heater / Dish washing dryer / All room 6 tatami mats or more / Living stairs / All-electric / Maintained sidewalk / Readjustment land within / All rooms facing southeast エコポイント対象住宅 /省エネルギー対策 /高気密高断熱住宅 /地盤調査済 /駐車2台可 /即入居可 /2沿線以上利用可 /土地50坪以上 /省エネ給湯器 /スーパーが近い /市街地が近い /南向き /システムキッチン /浴室乾燥機 /陽当り良好 /全居室収納 /南側道路面す /閑静な住宅地 /LDK15畳以上 /周辺交通量少なめ /前道6m以上 /和室 /整形地 /庭10坪以上 /シャワー付洗面台 /対面式キッチン /バリアフリー /トイレ2ヶ所 /浴室1坪以上 /2階建 /南面バルコニー /複層ガラス /温水洗浄便座 /南庭 /TVモニタ付インターホン /高機能トイレ /緑豊かな住宅地 /都市近郊 /全居室フローリング /IHクッキングヒーター /食器洗乾燥機 /全居室6畳以上 /リビング階段 /オール電化 /整備された歩道 /区画整理地内 /全室東南向き | Property name 物件名 | | Delight Town Shimizuyama ディライトタウン 清水山 | Price 価格 | | 36,400,000 yen ~ 38,700,000 yen 3640万円 ~ 3870万円 | Floor plan 間取り | | 3LDK ~ 5LDK 3LDK ~ 5LDK | Units sold 販売戸数 | | 4 units 4戸 | Total units 総戸数 | | 7 units 7戸 | Land area 土地面積 | | 167.39 sq m ~ 171.95 sq m (50.63 tsubo ~ 52.01 tsubo) (Registration) 167.39m2 ~ 171.95m2(50.63坪 ~ 52.01坪)(登記) | Building area 建物面積 | | 97.72 sq m ~ 112.63 sq m (29.56 tsubo ~ 34.07 square meters) 97.72m2 ~ 112.63m2(29.56坪 ~ 34.07坪) | Driveway burden-road 私道負担・道路 | | South road Contact road about 7m Road width: sidewalk 3m + roadway 7m 南道路 接道約7m 道路幅員:歩道3m+車道7m | Completion date 完成時期(築年月) | | In early September 2013 2013年9月初旬 | Address 住所 | | Nagoya, Aichi Prefecture Midori Ward Okehazama Kirido 2011 No. 愛知県名古屋市緑区桶狭間切戸2011番他 | Traffic 交通 | | JR Tokaido Line "Republic" walk 20 minutes
JR Tokaido Line "Minami Odaka" walk 24 minutes
Nagoyahonsen Meitetsu "Arimatsu" walk 39 minutes JR東海道本線「共和」歩20分
JR東海道本線「南大高」歩24分
名鉄名古屋本線「有松」歩39分
| Related links 関連リンク | | [Related Sites of this company] 【この会社の関連サイト】 | Person in charge 担当者より | | Rep Fukaya Masahiro 担当者深谷 昌宏 | Contact お問い合せ先 | | Shinsei Construction (Ltd.) TEL: 0800-601-5359 [Toll free] mobile phone ・ Also available from PHS
Caller ID is not notified
Please contact the "saw SUUMO (Sumo)"
If it does not lead, If the real estate company シンセイ建設(株)TEL:0800-601-5359【通話料無料】携帯電話・PHSからもご利用いただけます
発信者番号は通知されません
「SUUMO(スーモ)を見た」と問い合わせください
つながらない方、不動産会社の方は
| Most price range 最多価格帯 | | 38 million yen (3 units) 3800万円台(3戸) | Building coverage, floor area ratio 建ぺい率・容積率 | | Kenpei rate: 50%, Volume ratio: 150% 建ペい率:50%、容積率:150% | Time residents 入居時期 | | Immediate available 即入居可 | Land of the right form 土地の権利形態 | | Ownership 所有権 | Structure and method of construction 構造・工法 | | Wooden 2-story (framing method) 木造2階建(軸組工法) | Construction 施工 | | Shinsei Construction Co., Ltd. シンセイ建設株式会社 | Use district 用途地域 | | One low-rise 1種低層 | Land category 地目 | | Residential land 宅地 | Other limitations その他制限事項 | | Residential land development construction regulation area, Advanced use district, Height ceiling Yes 宅地造成工事規制区域、高度利用地区、高さ最高限度有 | Overview and notices その他概要・特記事項 | | Contact: Fukaya Masahiro 担当者:深谷 昌宏 | Company profile 会社概要 | | <Seller> Governor of Aichi Prefecture (2) No. 020725 Shinsei Construction (Ltd.) Yubinbango474-0061 Aichi Prefecture Obu Kyowa-cho 5-51 <売主>愛知県知事(2)第020725号シンセイ建設(株)〒474-0061 愛知県大府市共和町5-51 |
Compartment figure区画図 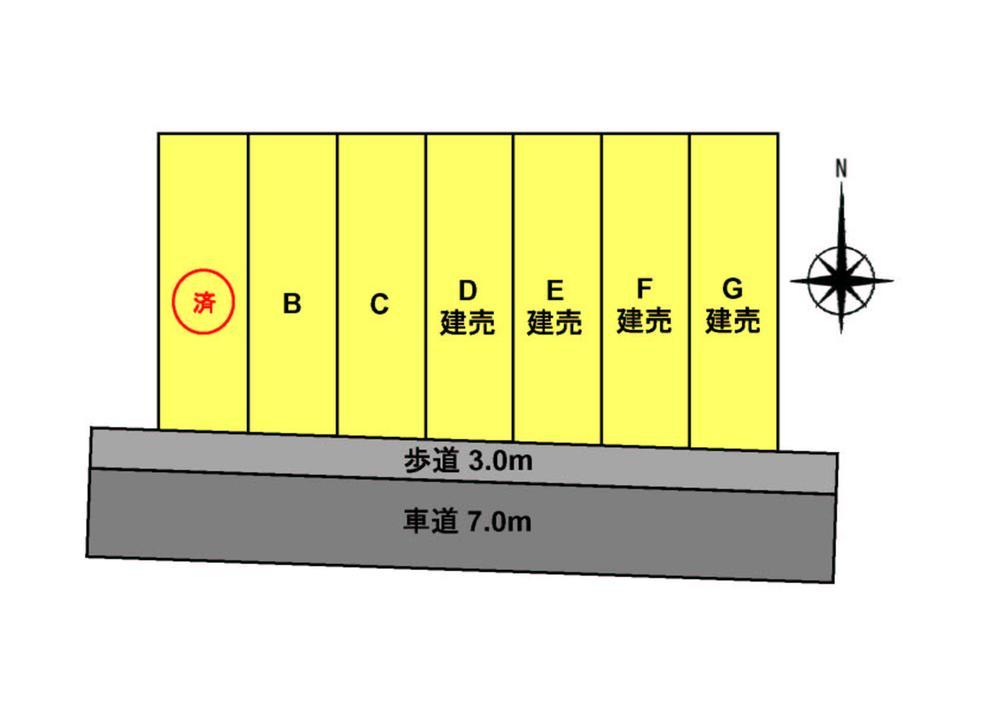 The entire compartment Figure F ・ G Lot Land with building sale (Immediate Available) D ・ E Lot Land with building sales (during the current construction) B ・ C for more information during the sale of by land with building conditions, please contact.
全体区画図F・G区画土地付建物販売中(即入居可)D・E区画土地付建物販売中(現在建築中)B・Cは建築条件付土地にての販売中詳しくはお問合せください。
Local appearance photo現地外観写真 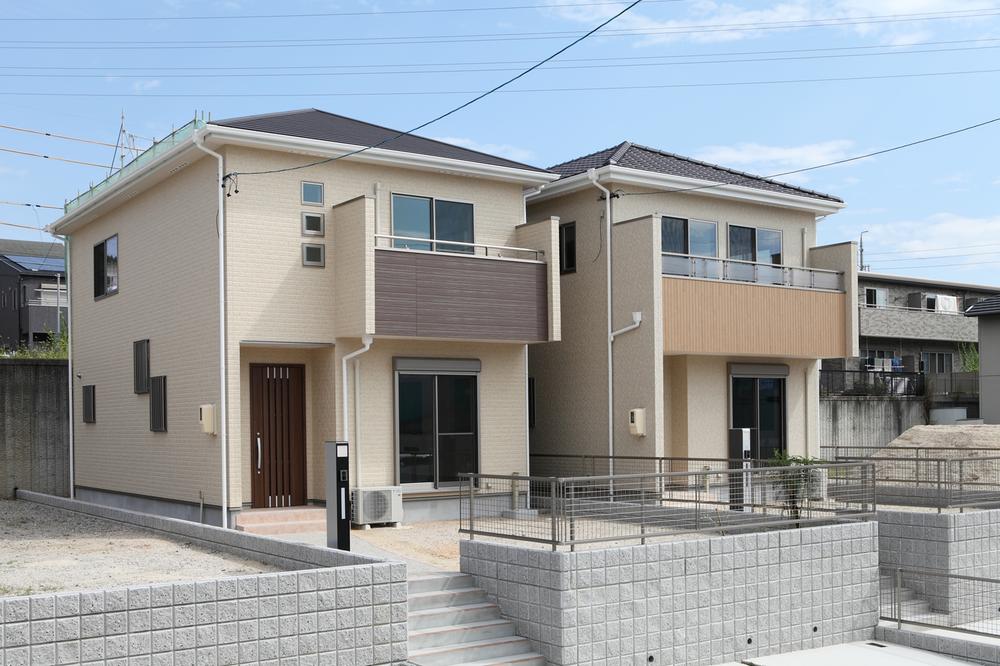 Building F from left, G Building site (October 2013) Shooting
左からF棟、G棟現地(2013年10月)撮影
Floor plan間取り図 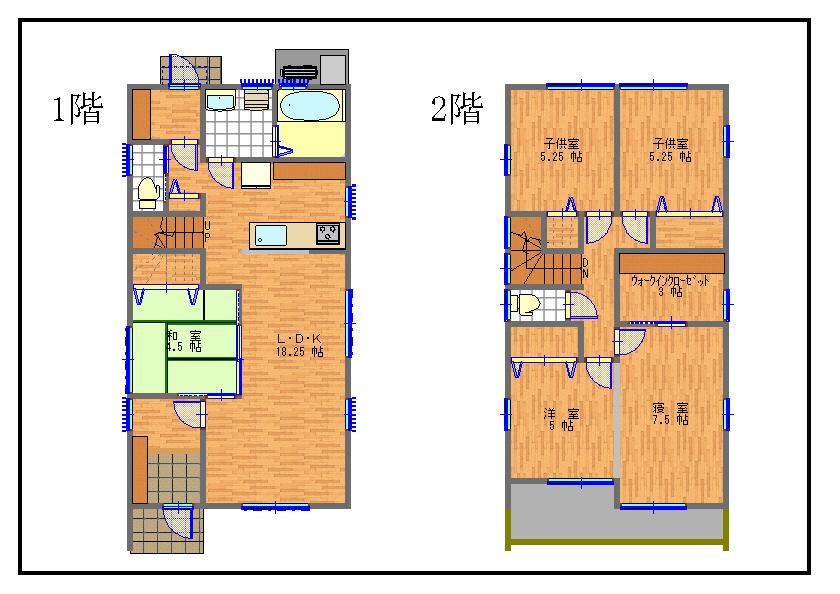 (D section), Price 38,700,000 yen, 5LDK, Land area 167.39 sq m , Building area 112.63 sq m
(D区画)、価格3870万円、5LDK、土地面積167.39m2、建物面積112.63m2
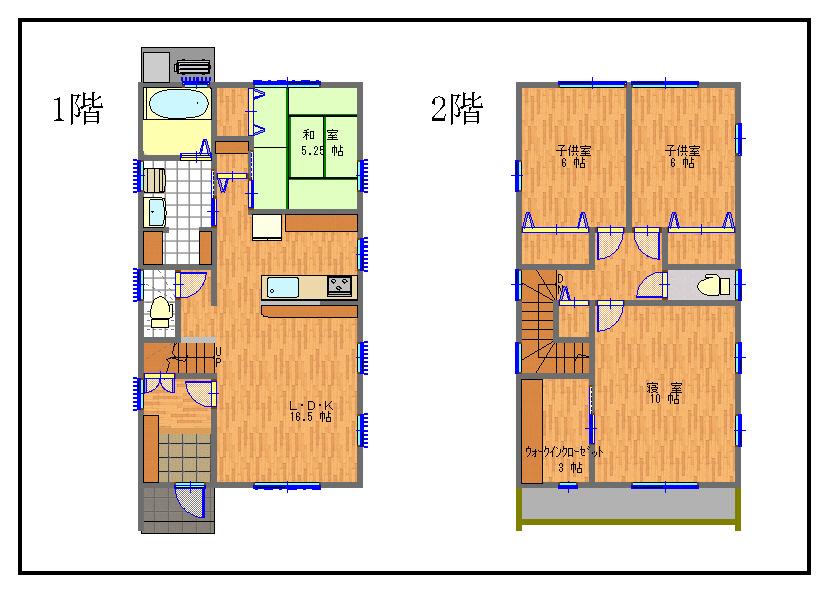 (E section), Price 38,300,000 yen, 4LDK, Land area 168.9 sq m , Building area 109.32 sq m
(E区画)、価格3830万円、4LDK、土地面積168.9m2、建物面積109.32m2
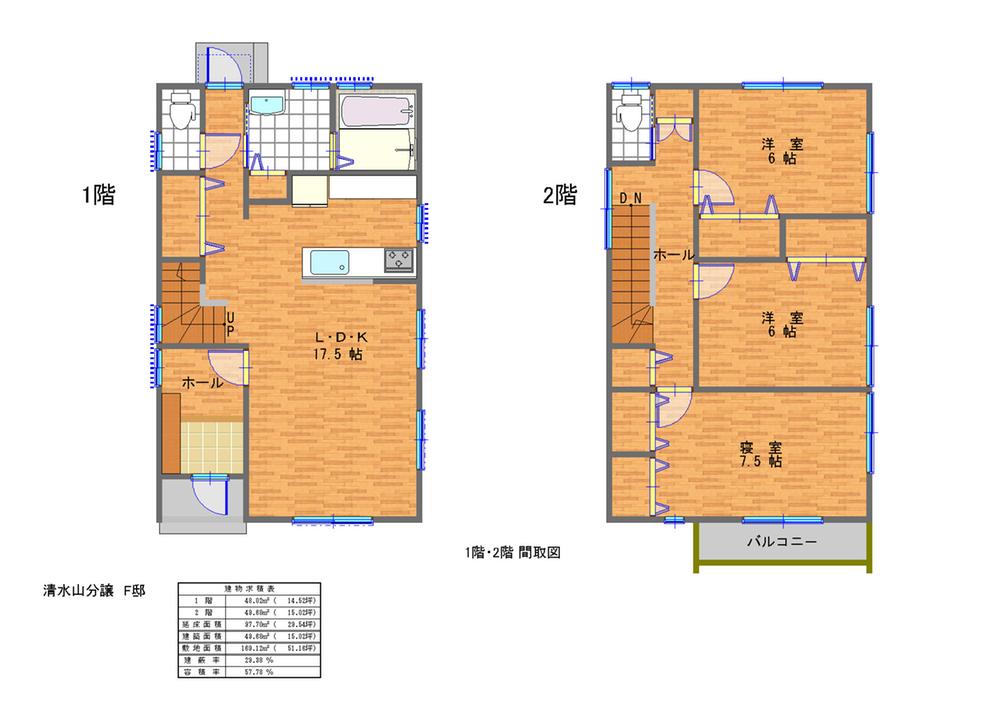 (F compartment), Price 36,400,000 yen, 3LDK, Land area 170.39 sq m , Building area 97.72 sq m
(F区画)、価格3640万円、3LDK、土地面積170.39m2、建物面積97.72m2
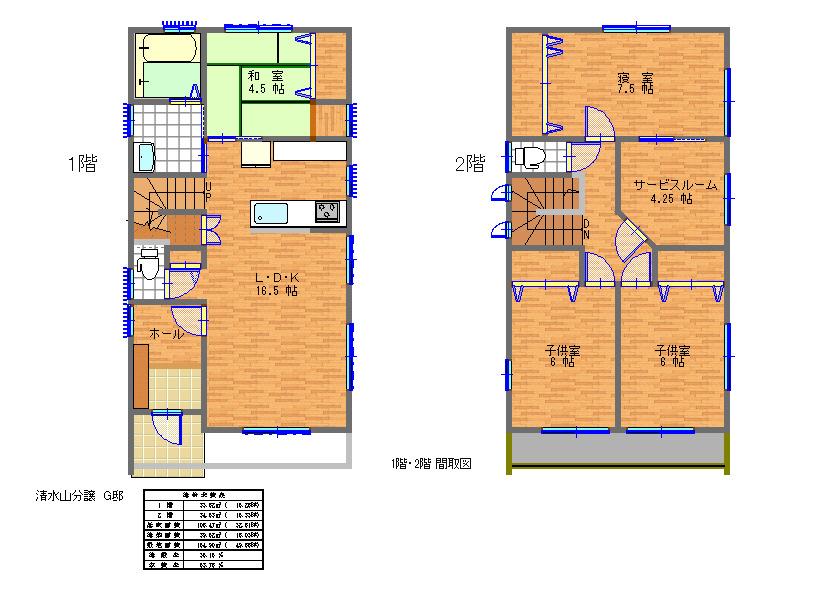 (G section), Price 38,300,000 yen, 4LDK+S, Land area 171.95 sq m , Building area 108.49 sq m
(G区画)、価格3830万円、4LDK+S、土地面積171.95m2、建物面積108.49m2
Entrance玄関 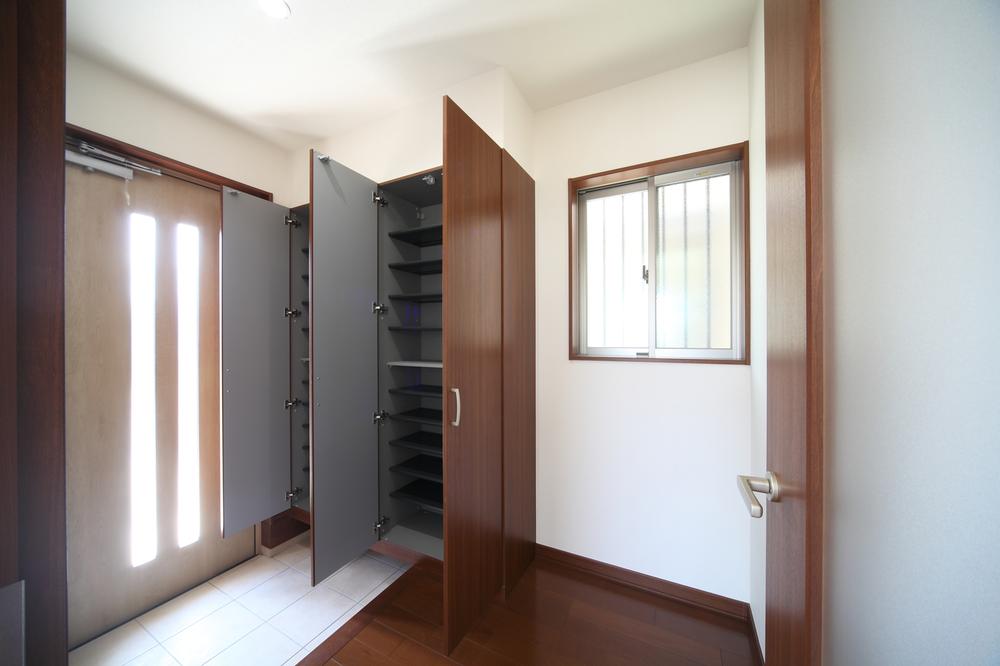 Since there is a shoes cloak of large capacity, Favorite shoes can be stored a lot. (November 2013) Shooting
大容量のシューズクロークがありますので、お気に入りの靴がたくさん収納できます。(2013年11月)撮影
Otherその他 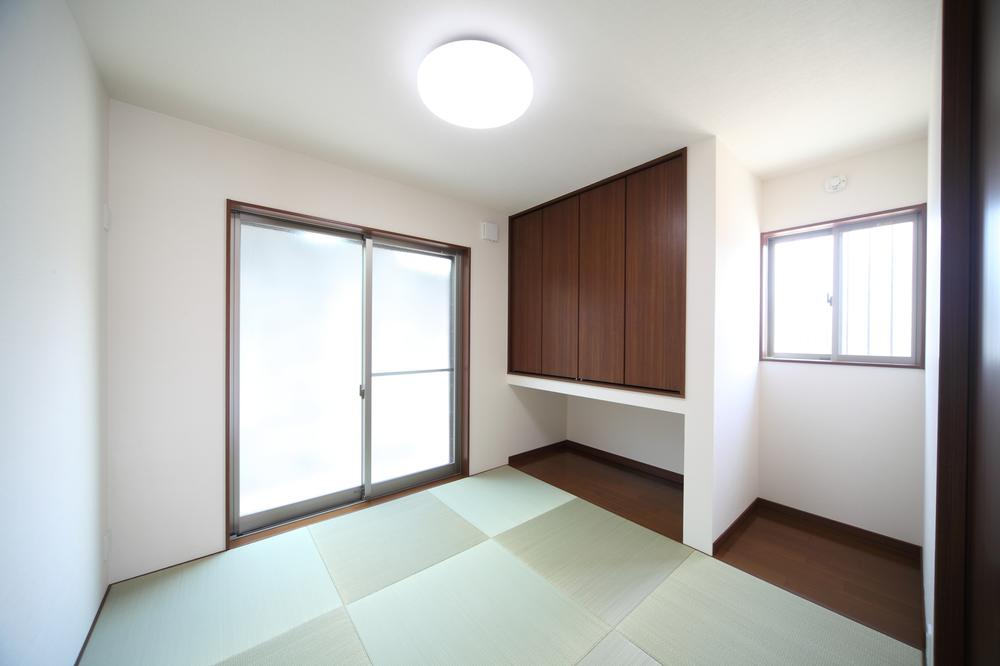 We prepared a stylish Ryukyu tatami Japanese-style. Light is flooded with large windows. Local (11 May 2013) Shooting
おしゃれな琉球畳の和室をご用意しました。大きな窓で光が溢れます。現地(2013年11月)撮影
Other introspectionその他内観 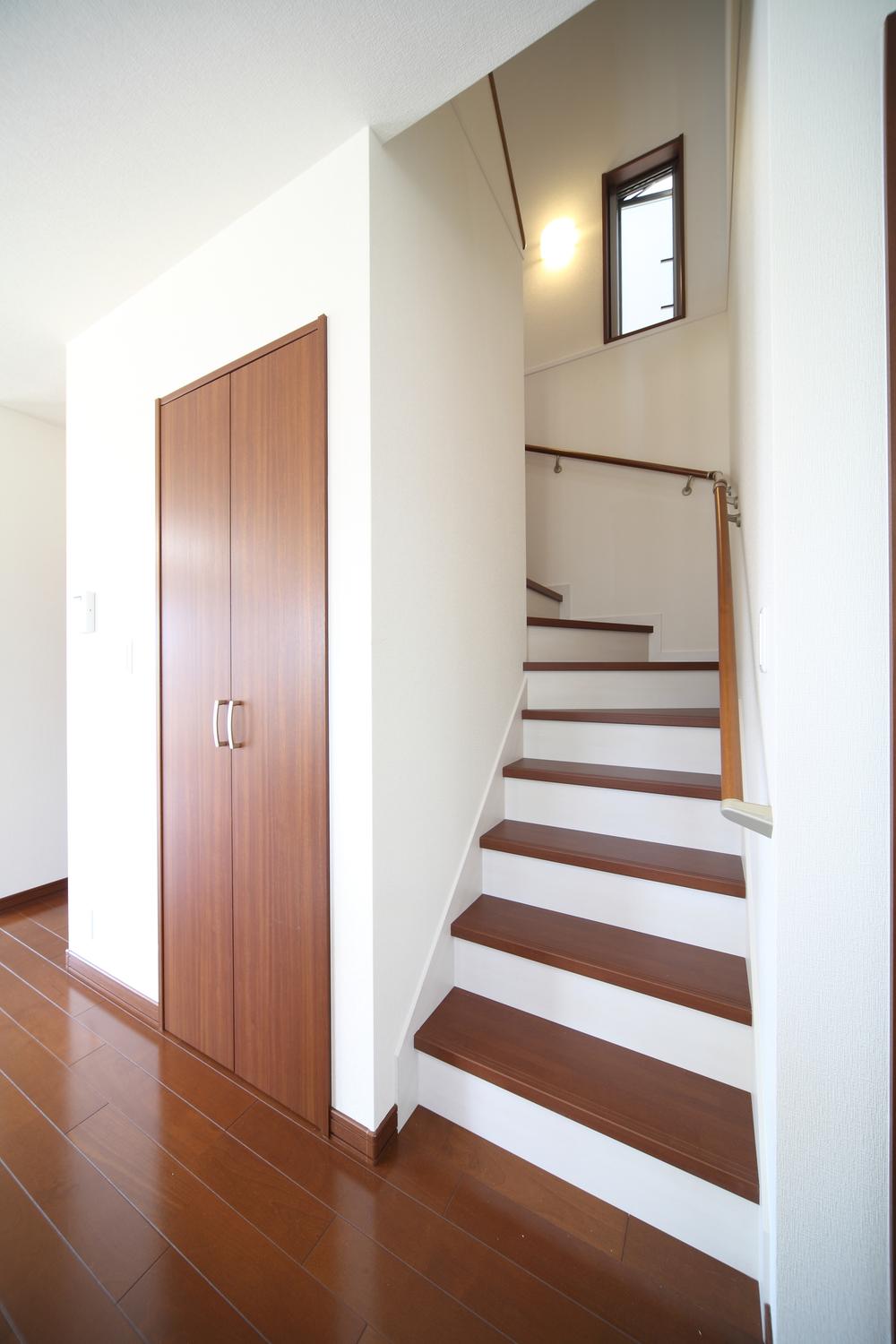 Living stairs (11 May 2013) Shooting
リビング階段(2013年11月)撮影
Kitchenキッチン 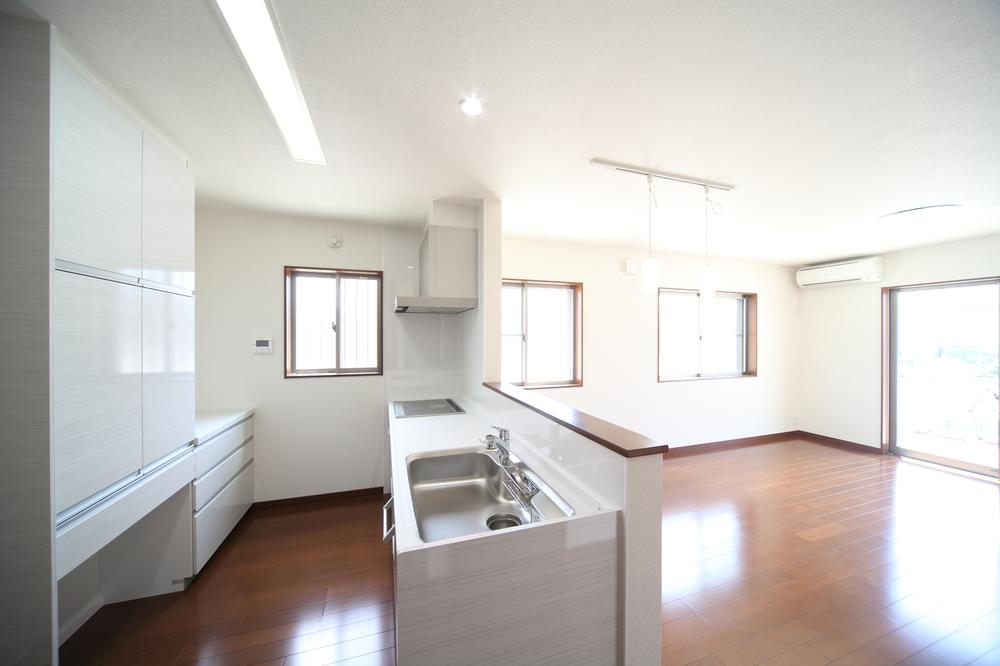 You can happily cooking while talking with family members in the face-to-face kitchen. (November 2013) Shooting
対面式キッチンで家族と会話しながら楽しく料理ができます。(2013年11月)撮影
Non-living roomリビング以外の居室 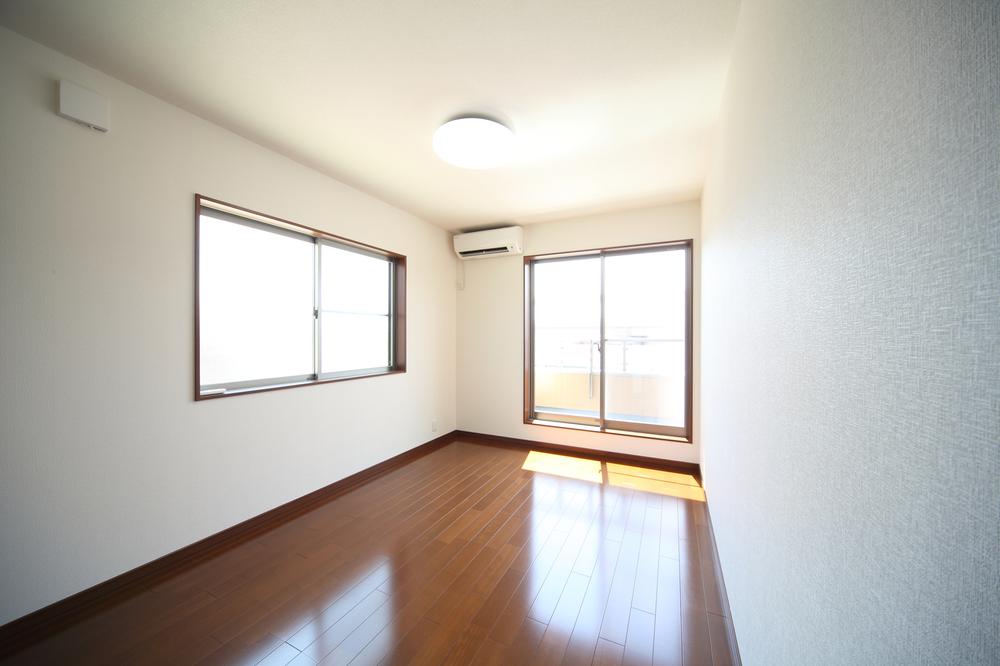 Indoor (11 May 2013) Shooting
室内(2013年11月)撮影
Entrance玄関 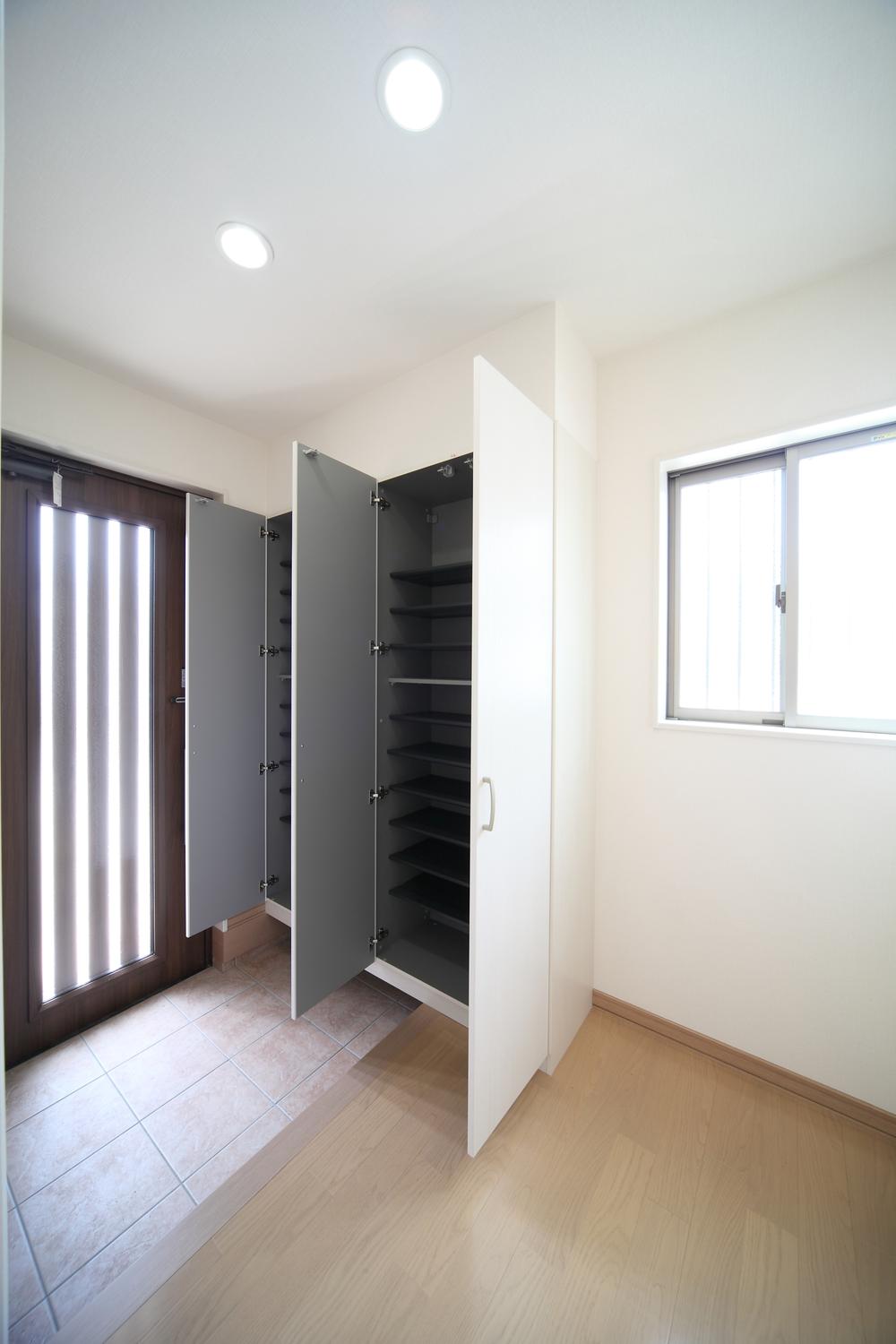 So that we can produce a always clean entrance, Shoes with a cloak of large capacity. (November 2013) Shooting
いつも綺麗な玄関を演出できるよう、大容量のシューズクローク付。(2013年11月)撮影
Non-living roomリビング以外の居室 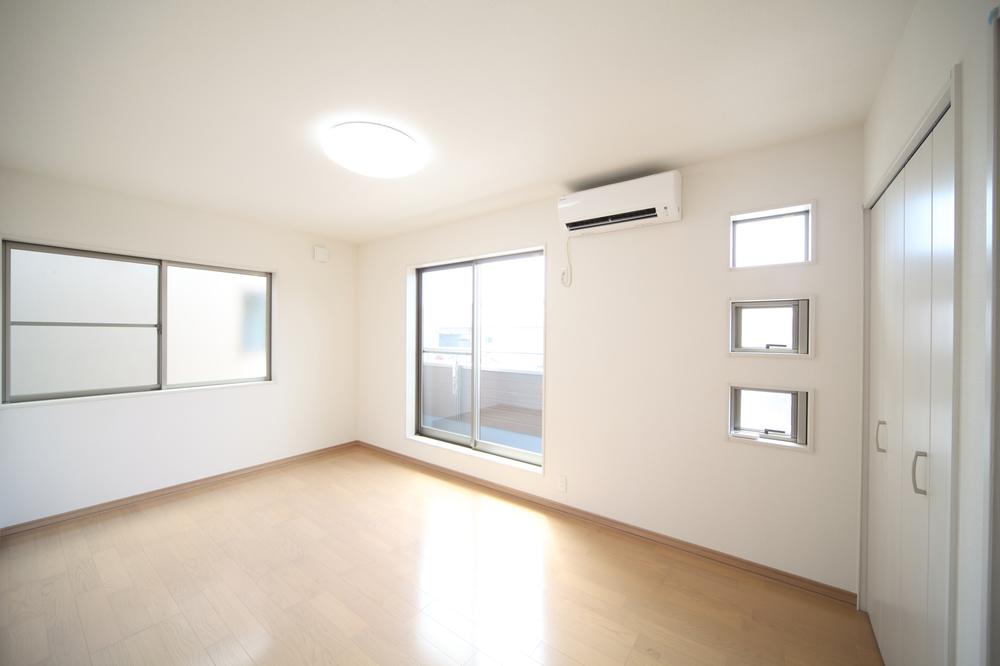 Light flooded the room is equipped with a stylish window. (November 2013) Shooting
光溢れるお部屋はおしゃれな窓がついています。(2013年11月)撮影
Other introspectionその他内観 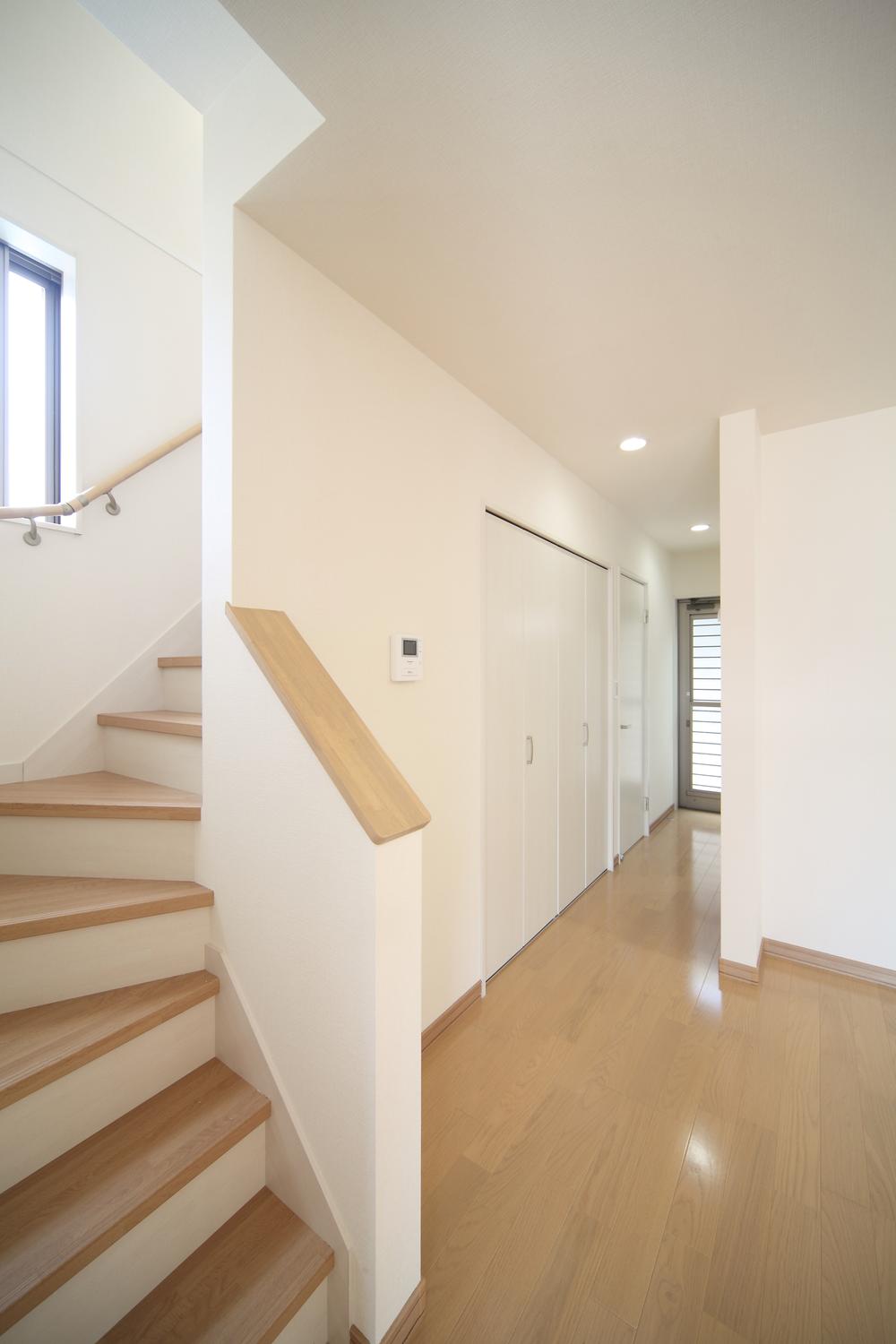 Living stairs (11 May 2013) Shooting
リビング階段(2013年11月)撮影
Kitchenキッチン 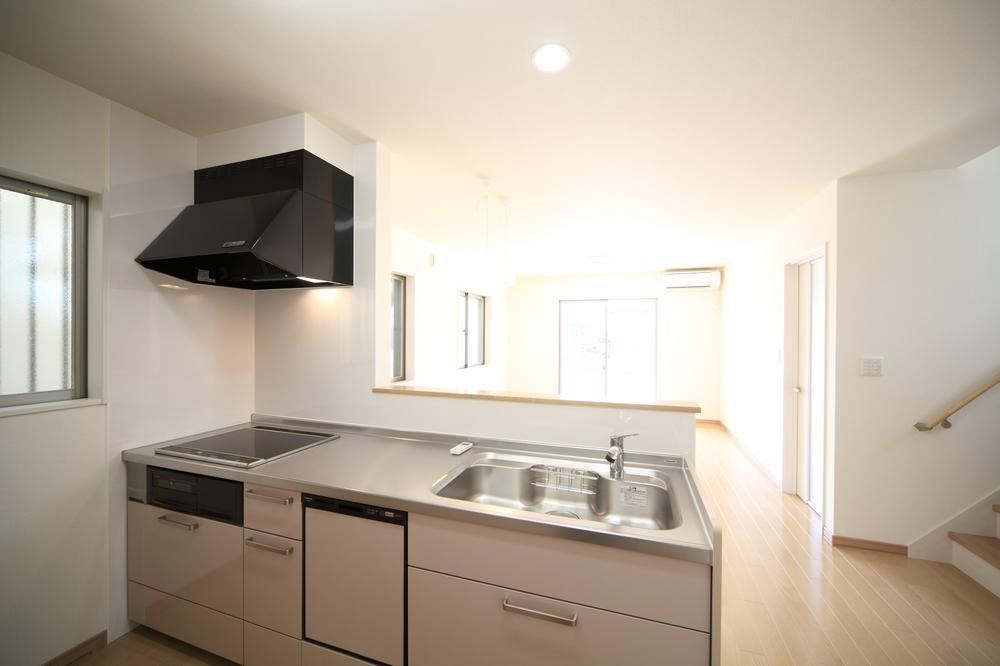 Cleanup Ease! Dishwasher (November 2013) Shooting
後片付けラクラク!食洗機付(2013年11月)撮影
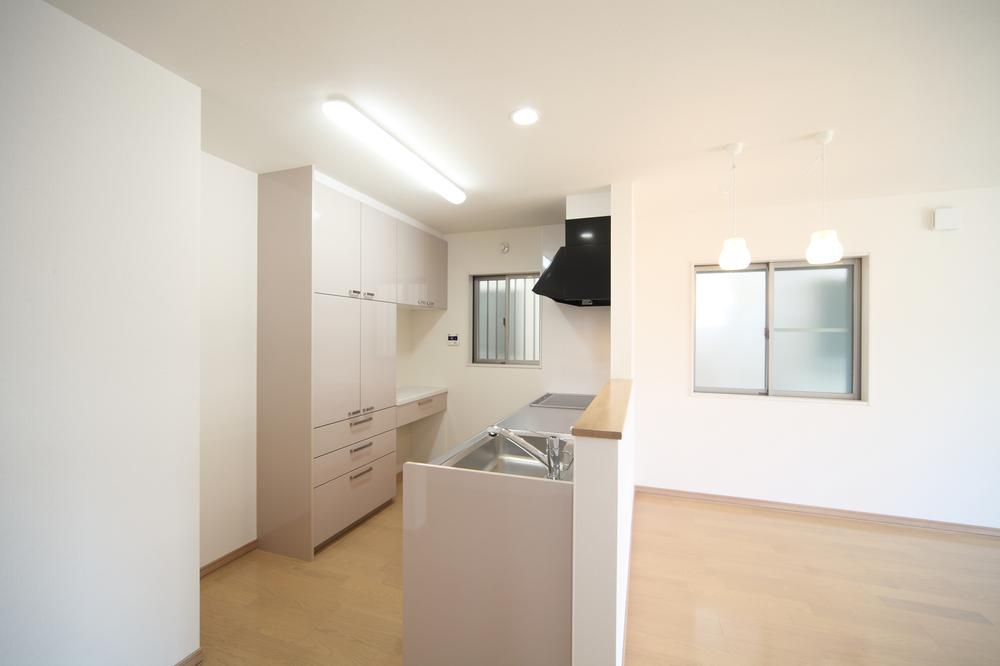 Family smile overlooks at any time in face-to-face kitchen. (November 2013) Shooting
対面キッチンでいつでも家族の笑顔が見渡せます。(2013年11月)撮影
Bathroom浴室 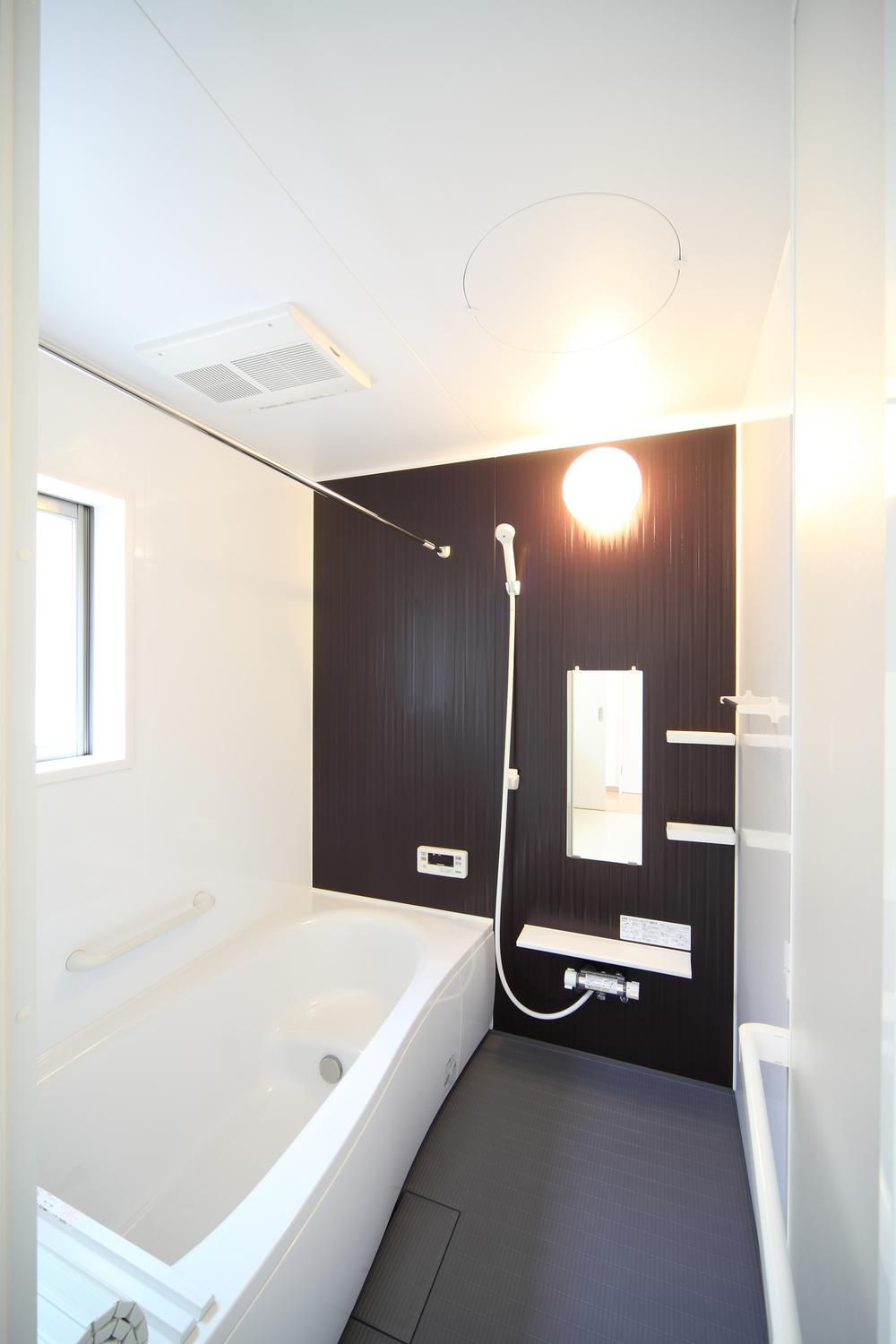 Indoor (11 May 2013) Shooting
室内(2013年11月)撮影
Livingリビング 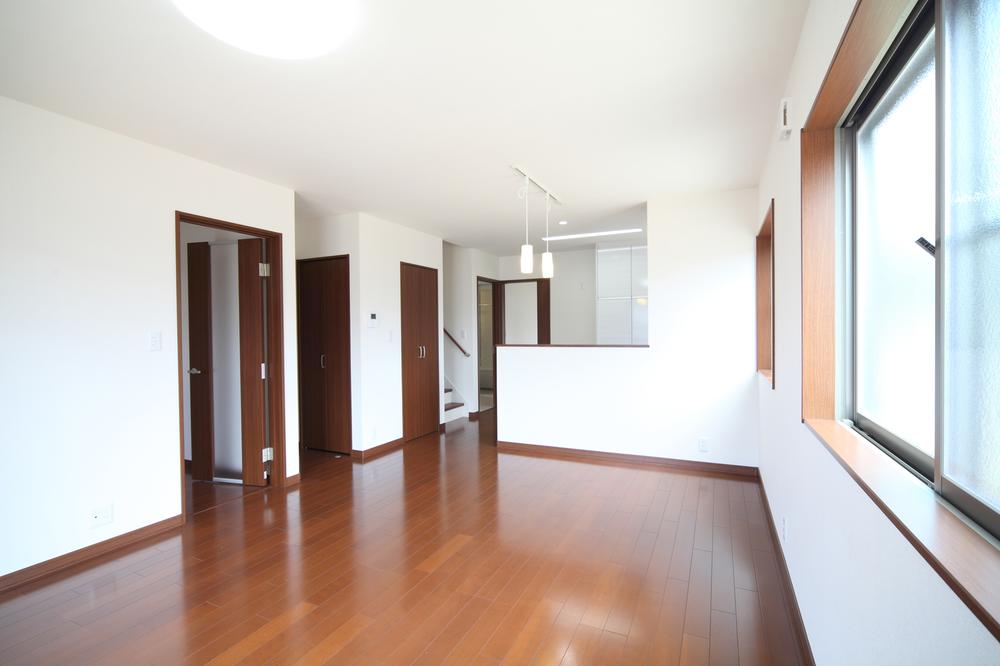 Sunny and bright living room.
日当たり良好で明るいリビング。
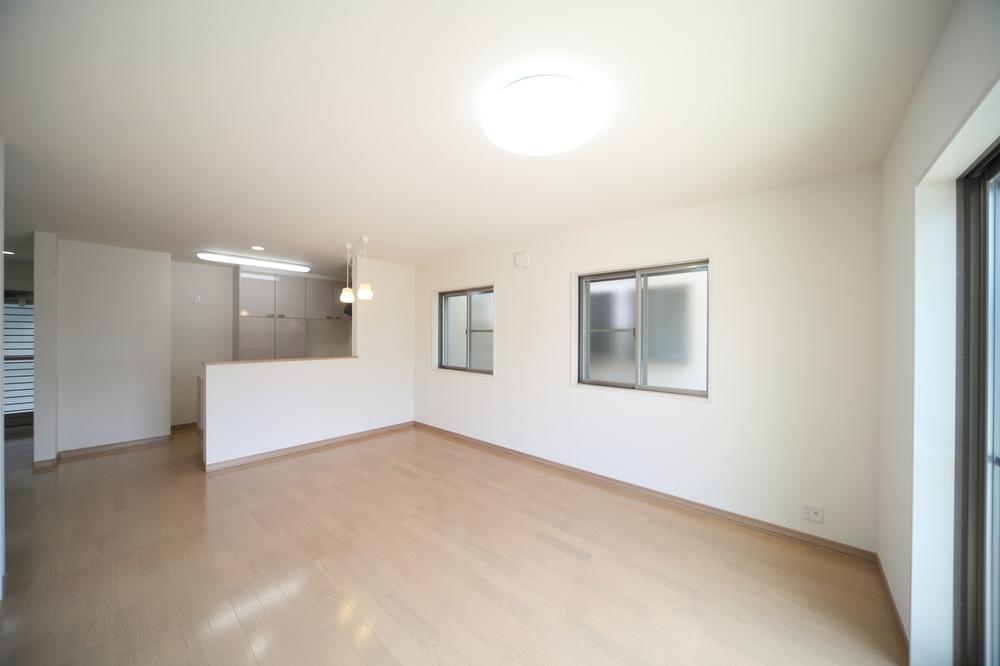 Spacious living room is also also impetus conversation gathered good nature and family day.
広々としたリビングは日当たりも良好で自然と家族が集まって会話も弾みます。
Bathroom浴室 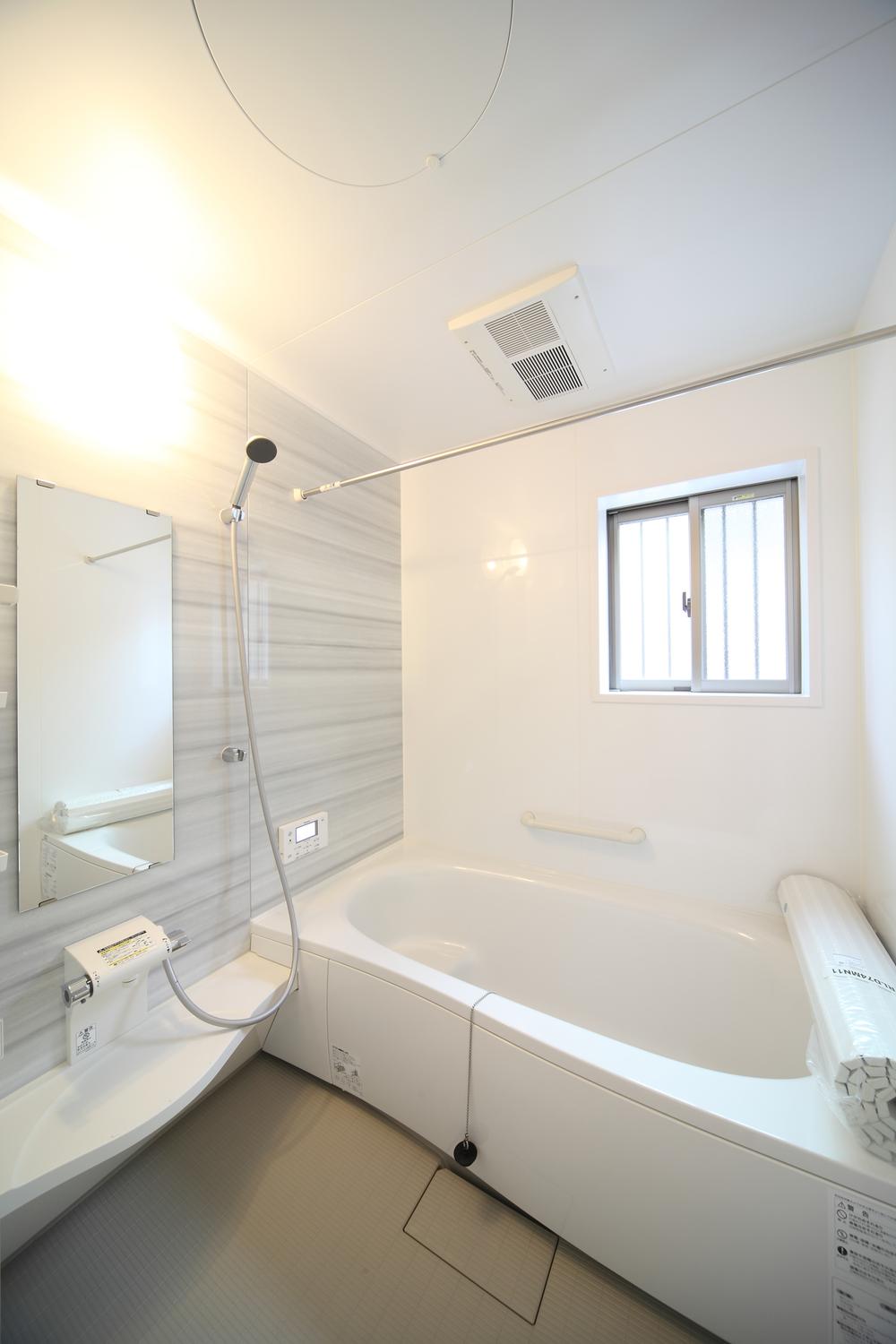 Heals the fatigue of one day in the bath and spacious.
ゆったりとしたお風呂で1日の疲れを癒します。
Wash basin, toilet洗面台・洗面所 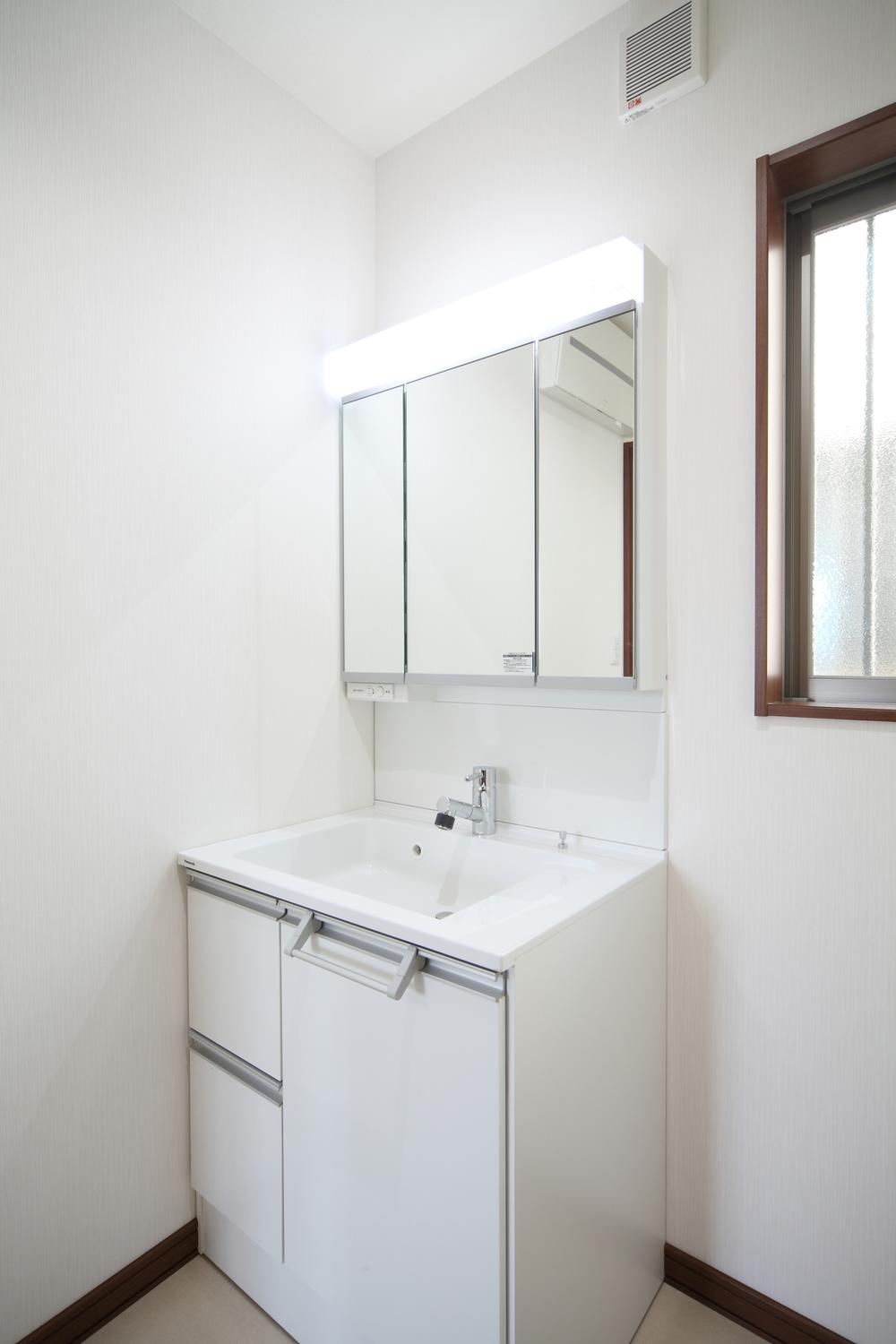 Cleanliness full lavatory that was unified with white.
白で統一した清潔感溢れる洗面所。
Local appearance photo現地外観写真 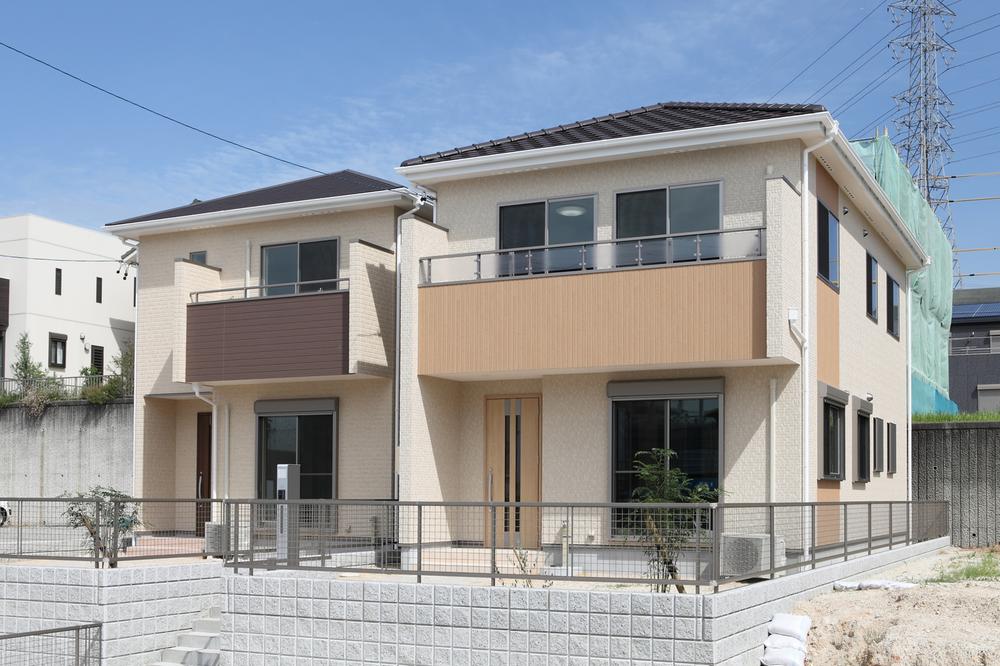 Beautiful in appearance of the unified concept Cityscape.
統一したコンセプトの外観で美しい街並。
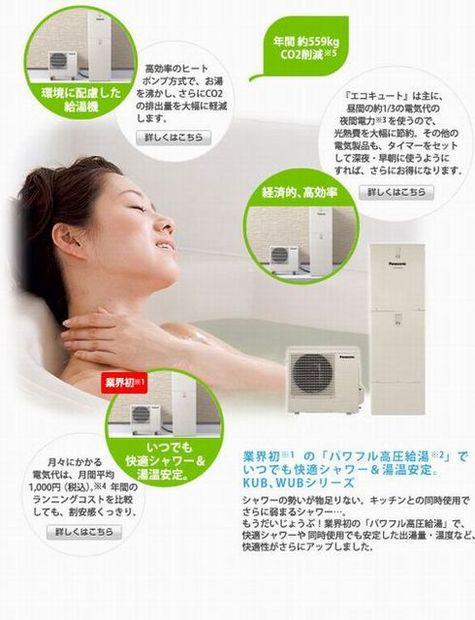 Power generation ・ Hot water equipment
発電・温水設備
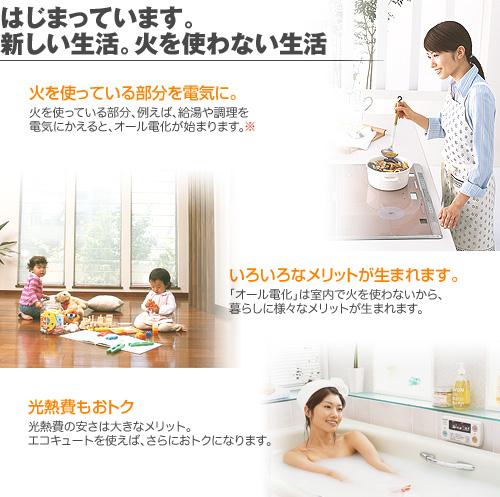 Other Equipment
その他設備
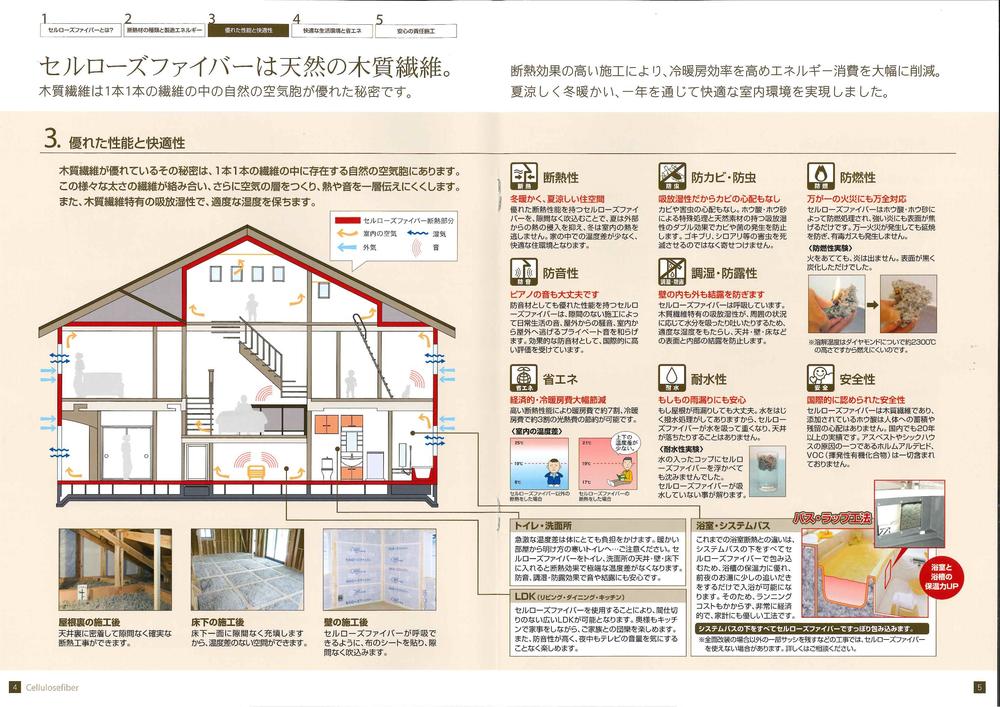 Other Equipment
その他設備
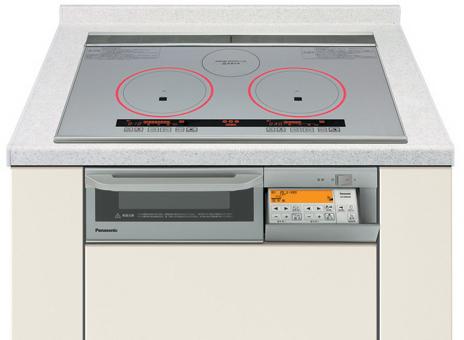 Other Equipment
その他設備
The entire compartment Figure全体区画図 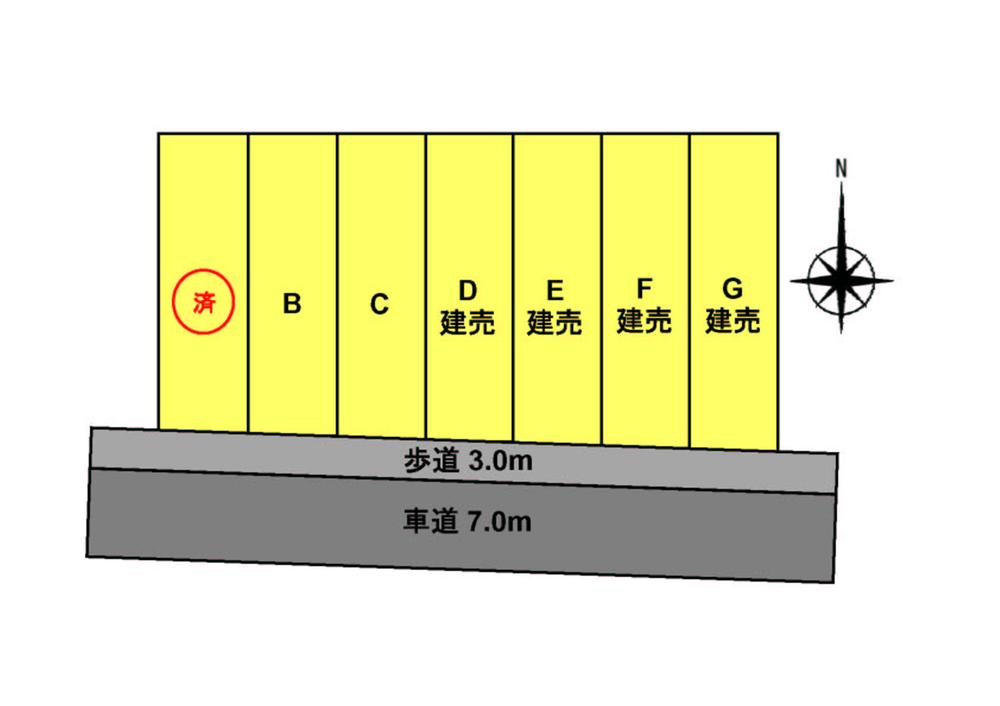 The entire compartment Figure F ・ G Lot Land with building sale (Immediate Available) D ・ E Lot Land with building sales (during the current construction) B ・ C for more information during the sale of by land with building conditions, please contact.
全体区画図F・G区画土地付建物販売中(即入居可)D・E区画土地付建物販売中(現在建築中)B・Cは建築条件付土地にての販売中詳しくはお問合せください。
Location
| 



























