New Homes » Tokai » Aichi Prefecture » Nagoya City Midori-ku
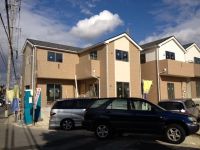 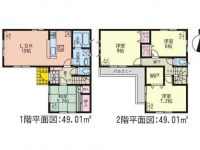
| | Nagoya, Aichi Prefecture Midori Ward 愛知県名古屋市緑区 |
| Nagoyahonsen Meitetsu "Arimatsu" walk 11 minutes 名鉄名古屋本線「有松」歩11分 |
| Saturdays, Sundays, and holidays, Weekdays also regardless of your time! Just listen to only look to model house guidance is OK consultation Precisely because that precious you live ・ ・ ・ Peace of mind ・ safety ・ To our judicial scrivener of trust was established 土日祝、平日もお時間問わず!モデルハウスご案内します見るだけ聞くだけOKですご相談は大切なお住まいの事だからこそ・・・安心・安全・信 頼の司法書士が設立した当社へ |
| Corresponding to the flat-35S, Seismic fit, Parking two Allowed, 2 along the line more accessible, Fiscal year Available, Energy-saving water heaters, Solar power system, Super close, It is close to the city, System kitchen, Bathroom Dryer, Yang per good, All room storage, Flat to the station, A quiet residential area, LDK15 tatami mats or more, Around traffic fewer, Or more before road 6mese-style room, Shaping land, garden, Washbasin with shower, Barrier-free, Toilet 2 places, Bathroom 1 tsubo or more, 2-story, South balcony, Double-glazing, Zenshitsuminami direction, Otobasu, Warm water washing toilet seat, Nantei, Underfloor Storage, The window in the bathroom, TV monitor interphone, High-function toilet, Leafy residential area, Urban neighborhood, Ventilation good, Water filter, City gas, Storeroom, Flat terrain フラット35Sに対応、耐震適合、駐車2台可、2沿線以上利用可、年度内入居可、省エネ給湯器、太陽光発電システム、スーパーが近い、市街地が近い、システムキッチン、浴室乾燥機、陽当り良好、全居室収納、駅まで平坦、閑静な住宅地、LDK15畳以上、周辺交通量少なめ、前道6m以上、和室、整形地、庭、シャワー付洗面台、バリアフリー、トイレ2ヶ所、浴室1坪以上、2階建、南面バルコニー、複層ガラス、全室南向き、オートバス、温水洗浄便座、南庭、床下収納、浴室に窓、TVモニタ付インターホン、高機能トイレ、緑豊かな住宅地、都市近郊、通風良好、浄水器、都市ガス、納戸、平坦地 |
Features pickup 特徴ピックアップ | | Corresponding to the flat-35S / Solar power system / Seismic fit / Parking two Allowed / 2 along the line more accessible / Fiscal year Available / Energy-saving water heaters / Super close / It is close to the city / System kitchen / Bathroom Dryer / Yang per good / All room storage / Flat to the station / A quiet residential area / LDK15 tatami mats or more / Around traffic fewer / Or more before road 6m / Japanese-style room / Shaping land / garden / Washbasin with shower / Barrier-free / Toilet 2 places / Bathroom 1 tsubo or more / 2-story / South balcony / Double-glazing / Zenshitsuminami direction / Otobasu / Warm water washing toilet seat / Nantei / Underfloor Storage / The window in the bathroom / TV monitor interphone / High-function toilet / Leafy residential area / Urban neighborhood / Ventilation good / Water filter / City gas / Storeroom / Flat terrain フラット35Sに対応 /太陽光発電システム /耐震適合 /駐車2台可 /2沿線以上利用可 /年度内入居可 /省エネ給湯器 /スーパーが近い /市街地が近い /システムキッチン /浴室乾燥機 /陽当り良好 /全居室収納 /駅まで平坦 /閑静な住宅地 /LDK15畳以上 /周辺交通量少なめ /前道6m以上 /和室 /整形地 /庭 /シャワー付洗面台 /バリアフリー /トイレ2ヶ所 /浴室1坪以上 /2階建 /南面バルコニー /複層ガラス /全室南向き /オートバス /温水洗浄便座 /南庭 /床下収納 /浴室に窓 /TVモニタ付インターホン /高機能トイレ /緑豊かな住宅地 /都市近郊 /通風良好 /浄水器 /都市ガス /納戸 /平坦地 | Event information イベント情報 | | (Please be sure to ask in advance) (事前に必ずお問い合わせください) | Price 価格 | | 31,900,000 yen 3190万円 | Floor plan 間取り | | 4LDK + S (storeroom) 4LDK+S(納戸) | Units sold 販売戸数 | | 1 units 1戸 | Total units 総戸数 | | 1 units 1戸 | Land area 土地面積 | | 141.11 sq m (registration) 141.11m2(登記) | Building area 建物面積 | | 98.02 sq m (registration) 98.02m2(登記) | Driveway burden-road 私道負担・道路 | | Nothing, Northwest 8.5m width, Southwest 4m width 無、北西8.5m幅、南西4m幅 | Completion date 完成時期(築年月) | | December 2013 2013年12月 | Address 住所 | | Part of Nagoya, Aichi Prefecture Midori-ku Takeji-cho, 1816 No. 愛知県名古屋市緑区武路町1816番の一部(地番) | Traffic 交通 | | Nagoyahonsen Meitetsu "Arimatsu" walk 11 minutes
Nagoyahonsen Meitetsu "Chukyokeibajomae" walk 16 minutes
Nagoyahonsen Meitetsu "Sakyoyama" walk 28 minutes 名鉄名古屋本線「有松」歩11分
名鉄名古屋本線「中京競馬場前」歩16分
名鉄名古屋本線「左京山」歩28分
| Related links 関連リンク | | [Related Sites of this company] 【この会社の関連サイト】 | Person in charge 担当者より | | Rep Tsuruta Koichi Age: 30 Daigyokai Experience: cherished the dialogue with the 10-year customer, I will my best help the customers of your house hunting with a quick polite correspondence! ! Questions, Please do tell us feel free at any time If you have any demand, etc.. 担当者鶴田 浩一年齢:30代業界経験:10年お客様との対話を大事に、迅速丁寧な対応でお客様のお家探しを精一杯お手伝いいたします!!ご不明な点、ご要望等ございましたらいつでもお気軽にお申しつけください。 | Contact お問い合せ先 | | TEL: 0800-600-0931 [Toll free] mobile phone ・ Also available from PHS
Caller ID is not notified
Please contact the "saw SUUMO (Sumo)"
If it does not lead, If the real estate company TEL:0800-600-0931【通話料無料】携帯電話・PHSからもご利用いただけます
発信者番号は通知されません
「SUUMO(スーモ)を見た」と問い合わせください
つながらない方、不動産会社の方は
| Building coverage, floor area ratio 建ぺい率・容積率 | | Fifty percent ・ Hundred percent 50%・100% | Time residents 入居時期 | | January 2014 will 2014年1月予定 | Land of the right form 土地の権利形態 | | Ownership 所有権 | Structure and method of construction 構造・工法 | | Wooden 2-story (framing method) 木造2階建(軸組工法) | Construction 施工 | | (Ltd.) Ernest One (株)アーネストワン | Use district 用途地域 | | One low-rise, One dwelling 1種低層、1種住居 | Other limitations その他制限事項 | | Quasi-fire zones, Shade limit Yes, TateHajimeho Article 22 designated area, Building Standards Law Article 55 of the absolute height 10m 準防火地域、日影制限有、建基法22条指定区域、建築基準法55条絶対高さ10m | Overview and notices その他概要・特記事項 | | Contact: Tsuruta Koichi, Facilities: Public Water Supply, This sewage, City gas, Building confirmation number: first KS113-0110-03673, Parking: car space 担当者:鶴田 浩一、設備:公営水道、本下水、都市ガス、建築確認番号:第KS113-0110-03673、駐車場:カースペース | Company profile 会社概要 | | <Mediation> Governor of Aichi Prefecture (1) the first 022,018 No. Familia Home Service Co., Ltd. Real Estate Division Yubinbango450-0002 Aichi Prefecture, Nakamura-ku, Nagoya, Meieki 3-25-9 Horiuchi building second floor <仲介>愛知県知事(1)第022018号ファミリアホームサービス(株)不動産事業部〒450-0002 愛知県名古屋市中村区名駅3-25-9 堀内ビル2階 |
Local appearance photo現地外観写真 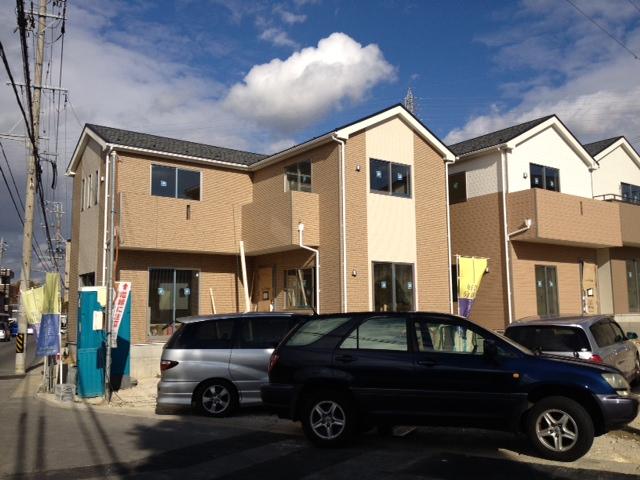 Local (10 May 2013) Shooting
現地(2013年10月)撮影
Floor plan間取り図 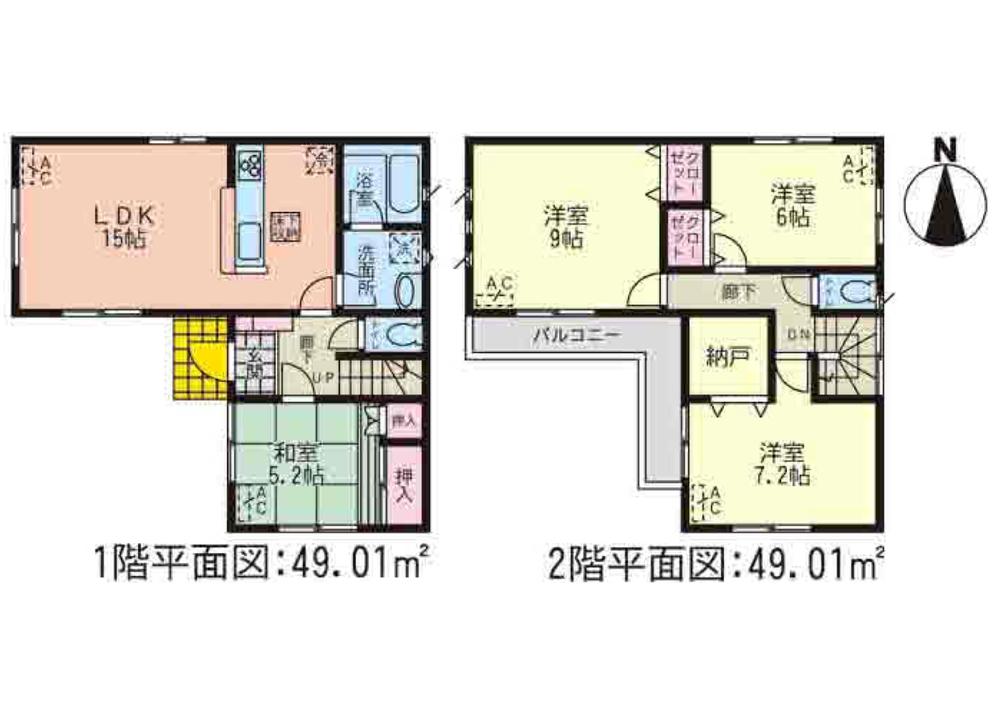 31,900,000 yen, 4LDK + S (storeroom), Land area 141.11 sq m , Becomes the floor plan of the building area 98.02 sq m (1) Building.
3190万円、4LDK+S(納戸)、土地面積141.11m2、建物面積98.02m2 (1)号棟の間取りになります。
The entire compartment Figure全体区画図 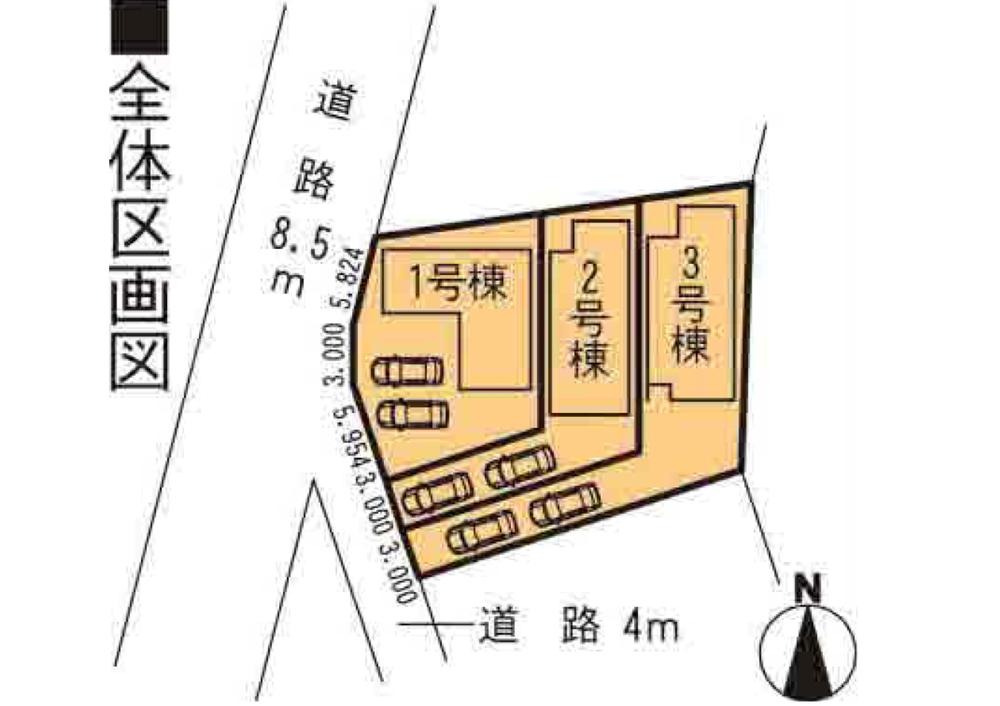 (1) Building in will. First of all, please check the local.
(1)号棟になります。
まずは現地をご確認ください。
Local appearance photo現地外観写真 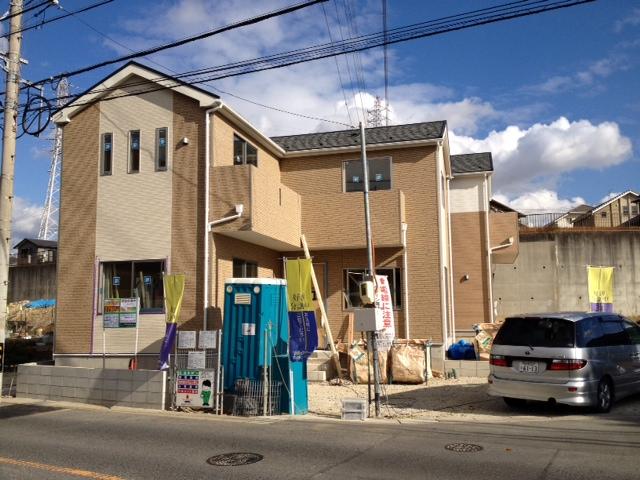 Local (10 May 2013) Shooting
現地(2013年10月)撮影
Otherその他 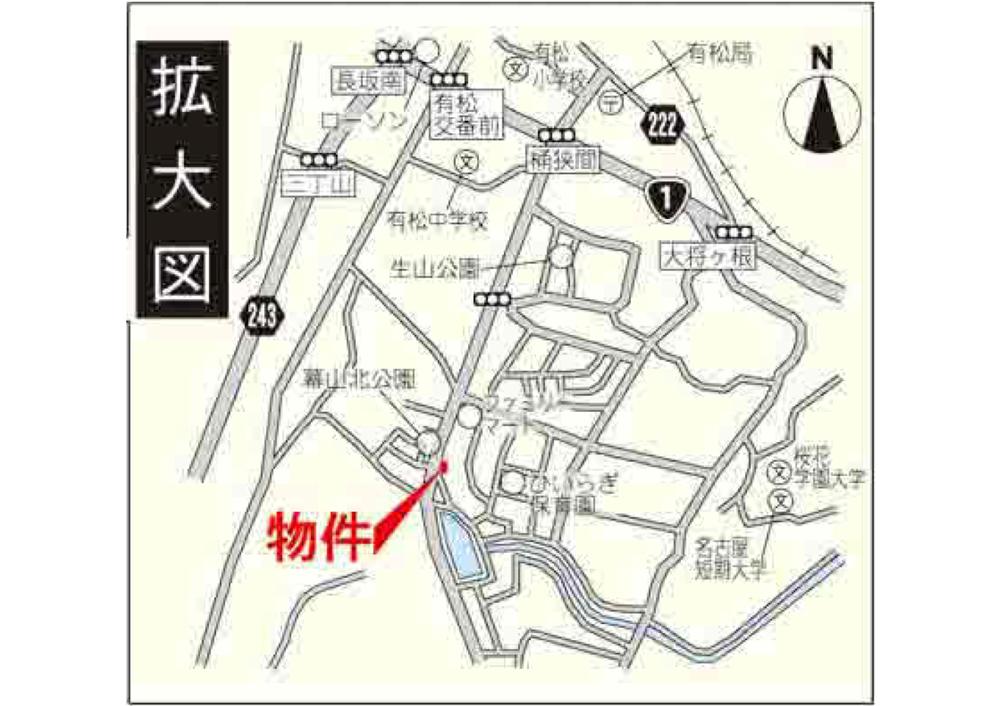 First of all, please check the local.
まずは現地をご確認ください。
Local appearance photo現地外観写真 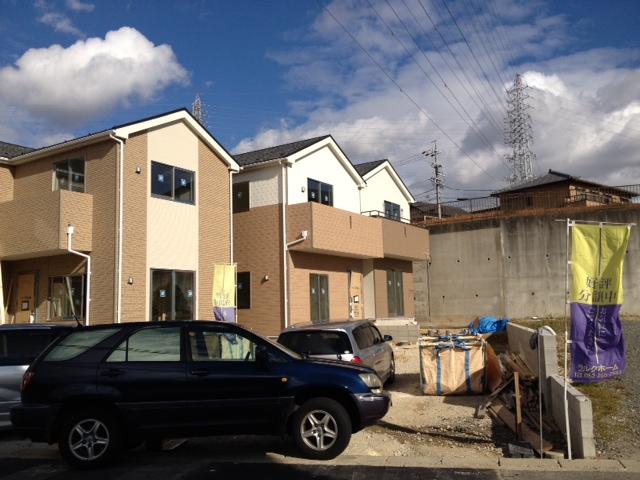 Local (10 May 2013) Shooting
現地(2013年10月)撮影
Location
|







