New Homes » Tokai » Aichi Prefecture » Nagoya City Midori-ku
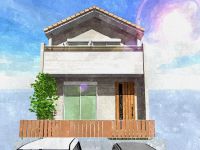 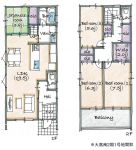
| | Nagoya, Aichi Prefecture Midori Ward 愛知県名古屋市緑区 |
| JR Tokaido Line "Minami Odaka" walk 18 minutes JR東海道本線「南大高」歩18分 |
| Corresponding to the flat-35S, Pre-ground survey, Parking two Allowed, LDK18 tatami mats or more, Energy-saving water heaters, Super close, It is close to the city, Facing south, System kitchen, Bathroom Dryer, Yang per good, South road surface フラット35Sに対応、地盤調査済、駐車2台可、LDK18畳以上、省エネ給湯器、スーパーが近い、市街地が近い、南向き、システムキッチン、浴室乾燥機、陽当り良好、南側道路面 |
| Corresponding to the flat-35S, Pre-ground survey, Parking two Allowed, LDK18 tatami mats or more, Energy-saving water heaters, Super close, It is close to the city, Facing south, System kitchen, Bathroom Dryer, Yang per good, Siemens south road, A quiet residential area, Mist sauna, Washbasin with shower, Toilet 2 places, 2-story, South balcony, Double-glazing, Warm water washing toilet seat, Underfloor Storage, The window in the bathroom, TV monitor interphone, Ventilation good, Dish washing dryer, Walk-in closet, Water filter, City gas, Floor heating, Readjustment land within フラット35Sに対応、地盤調査済、駐車2台可、LDK18畳以上、省エネ給湯器、スーパーが近い、市街地が近い、南向き、システムキッチン、浴室乾燥機、陽当り良好、南側道路面す、閑静な住宅地、ミストサウナ、シャワー付洗面台、トイレ2ヶ所、2階建、南面バルコニー、複層ガラス、温水洗浄便座、床下収納、浴室に窓、TVモニタ付インターホン、通風良好、食器洗乾燥機、ウォークインクロゼット、浄水器、都市ガス、床暖房、区画整理地内 |
Seller comments 売主コメント | | No. 1 destination 1号地 | Local guide map 現地案内図 | | Local guide map 現地案内図 | Features pickup 特徴ピックアップ | | Corresponding to the flat-35S / Pre-ground survey / Parking two Allowed / LDK18 tatami mats or more / Energy-saving water heaters / Super close / It is close to the city / Facing south / System kitchen / Bathroom Dryer / Yang per good / Siemens south road / A quiet residential area / Mist sauna / Washbasin with shower / Toilet 2 places / 2-story / South balcony / Double-glazing / Warm water washing toilet seat / Underfloor Storage / The window in the bathroom / TV monitor interphone / Ventilation good / Dish washing dryer / Walk-in closet / Water filter / City gas / Floor heating / Readjustment land within フラット35Sに対応 /地盤調査済 /駐車2台可 /LDK18畳以上 /省エネ給湯器 /スーパーが近い /市街地が近い /南向き /システムキッチン /浴室乾燥機 /陽当り良好 /南側道路面す /閑静な住宅地 /ミストサウナ /シャワー付洗面台 /トイレ2ヶ所 /2階建 /南面バルコニー /複層ガラス /温水洗浄便座 /床下収納 /浴室に窓 /TVモニタ付インターホン /通風良好 /食器洗乾燥機 /ウォークインクロゼット /浄水器 /都市ガス /床暖房 /区画整理地内 | Event information イベント情報 | | Local tours (please make a reservation beforehand) schedule / During the public time / 10:00 ~ 17:00 is being held now local tours! ! Our sales representative (Saito) and we will respond to any consultation relates to is I am waiting for the contact housing ☆ We look forward to seeing you! 現地見学会(事前に必ず予約してください)日程/公開中時間/10:00 ~ 17:00只今現地見学会を開催中です!!弊社販売担当者(齋藤)が連絡をお待ちしております住宅に関しあらゆるご相談に対応させていただきます☆ご来場をお待ちしております! | Property name 物件名 | | Toyo-town Green Zone Otaka south Toyo-town緑区 大高南 | Price 価格 | | 38,680,000 yen ~ 38,880,000 yen 3868万円 ~ 3888万円 | Floor plan 間取り | | 4LDK 4LDK | Units sold 販売戸数 | | 2 units 2戸 | Total units 総戸数 | | 2 units 2戸 | Land area 土地面積 | | 127.7 sq m (measured) 127.7m2(実測) | Building area 建物面積 | | 105.53 sq m ~ 105.56 sq m (measured) 105.53m2 ~ 105.56m2(実測) | Driveway burden-road 私道負担・道路 | | Road width: 6.0m, Asphaltic pavement 道路幅:6.0m、アスファルト舗装 | Completion date 完成時期(築年月) | | 2014 end of March plan 2014年3月末予定 | Address 住所 | | Nagoya, Aichi Prefecture Midori-ku Otaka-cho Takaneyama No. 1 139 (Nagoya Otaka south specific land readjustment union 78 block provisional 5th ・ 5 No. 1) 愛知県名古屋市緑区大高町字高根山1番139(名古屋市大高南特定土地区画整理組合78ブロック仮5番・5番1) | Traffic 交通 | | JR Tokaido Line "Minami Odaka" walk 18 minutes
JR Tokaido Line "Republic" walk 20 minutes
JR Tokaido Line "Otaka" walk 40 minutes JR東海道本線「南大高」歩18分
JR東海道本線「共和」歩20分
JR東海道本線「大高」歩40分
| Related links 関連リンク | | [Related Sites of this company] 【この会社の関連サイト】 | Person in charge 担当者より | | Person in charge of real-estate and building FP Saito Hidekatsu 担当者宅建FP齋藤 英勝 | Contact お問い合せ先 | | TEL: 0800-603-2538 [Toll free] mobile phone ・ Also available from PHS
Caller ID is not notified
Please contact the "saw SUUMO (Sumo)"
If it does not lead, If the real estate company TEL:0800-603-2538【通話料無料】携帯電話・PHSからもご利用いただけます
発信者番号は通知されません
「SUUMO(スーモ)を見た」と問い合わせください
つながらない方、不動産会社の方は
| Building coverage, floor area ratio 建ぺい率・容積率 | | Kenpei rate: 50%, Volume ratio: 150% 建ペい率:50%、容積率:150% | Time residents 入居時期 | | 2 months after the contract 契約後2ヶ月 | Land of the right form 土地の権利形態 | | Ownership 所有権 | Structure and method of construction 構造・工法 | | Wooden 2-story (2 × 4 construction method) 木造2階建(2×4工法) | Construction 施工 | | Orient Industry Co., Ltd. 東洋インダストリー株式会社 | Use district 用途地域 | | One low-rise 1種低層 | Land category 地目 | | field 畑 | Other limitations その他制限事項 | | Regulations have by the Landscape Act, Agricultural Land Act notification requirements, Residential land development construction regulation area, Land Readjustment Act 景観法による規制有、農地法届出要、宅地造成工事規制区域、土地区画整理法 | Overview and notices その他概要・特記事項 | | Contact: Saito Hidekatsu, Building confirmation number: No. H25 confirmation architecture Love Kenjuse 24,327 other 担当者:齋藤 英勝、建築確認番号:第H25確認建築愛建住セ24327号他 | Company profile 会社概要 | | <Seller> Minister of Land, Infrastructure and Transport (10) No. 002706 Oriental Estate Co., Ltd. Obu office Yubinbango474-0035 Aichi Prefecture Obu Ebata-cho, 5-135 <売主>国土交通大臣(10)第002706号東洋地所(株)大府営業所〒474-0035 愛知県大府市江端町5-135 |
Rendering (appearance)完成予想図(外観) ![Rendering (appearance). "Toyo-town Green Zone Minami Otaka " [No. 1 destination] Complete image Perth](/images/aichi/nagoyashimidori/b863420001.jpg) "Toyo-town Green Zone Minami Otaka " [No. 1 destination] Complete image Perth
『Toyo-town緑区 大高南』【1号地】完成イメージパース
Rendering (introspection)完成予想図(内観) ![Rendering (introspection). "Toyo-town Green Zone Minami Otaka " [No. 1 destination] Mato](/images/aichi/nagoyashimidori/b863420002.jpg) "Toyo-town Green Zone Minami Otaka " [No. 1 destination] Mato
『Toyo-town緑区 大高南』【1号地】間取
Otherその他 ![Other. "Toyo-town Green Zone Minami Otaka " [1 ・ No. 2 place] The entire compartment Figure](/images/aichi/nagoyashimidori/b863420008.jpg) "Toyo-town Green Zone Minami Otaka " [1 ・ No. 2 place] The entire compartment Figure
『Toyo-town緑区 大高南』【1・2号地】全体区画図
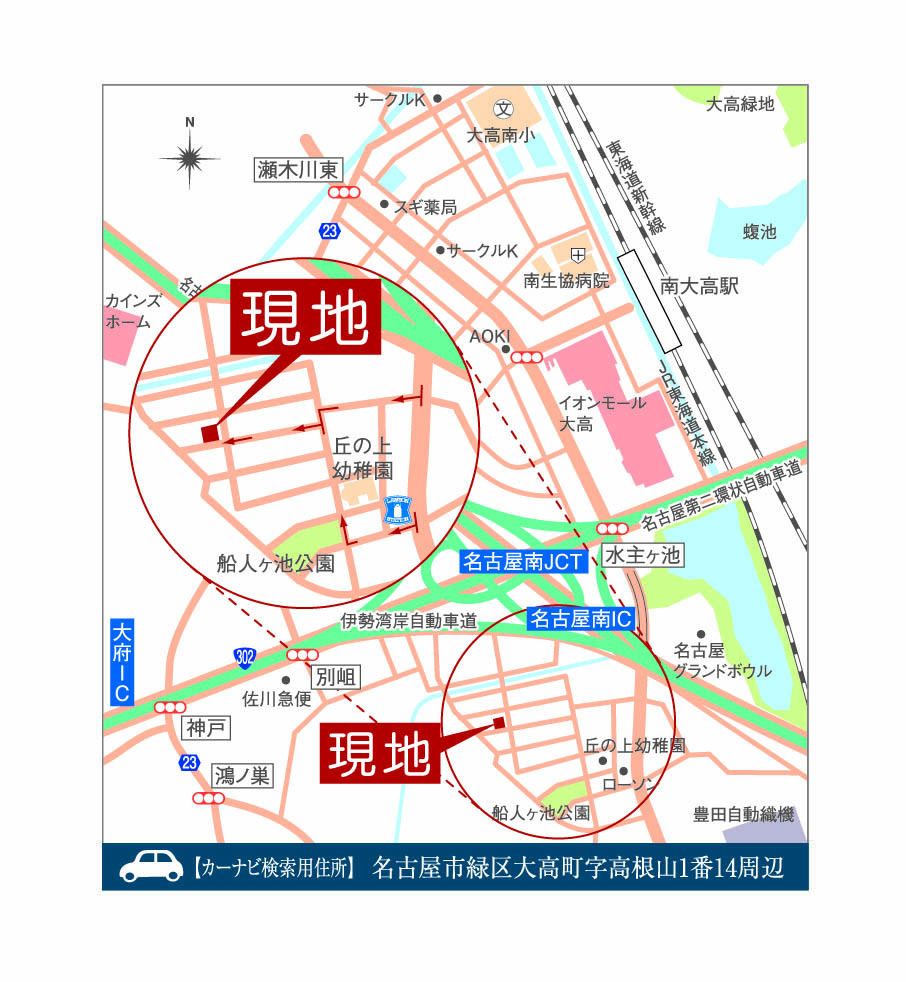 Local guide map
現地案内図
Local appearance photo現地外観写真 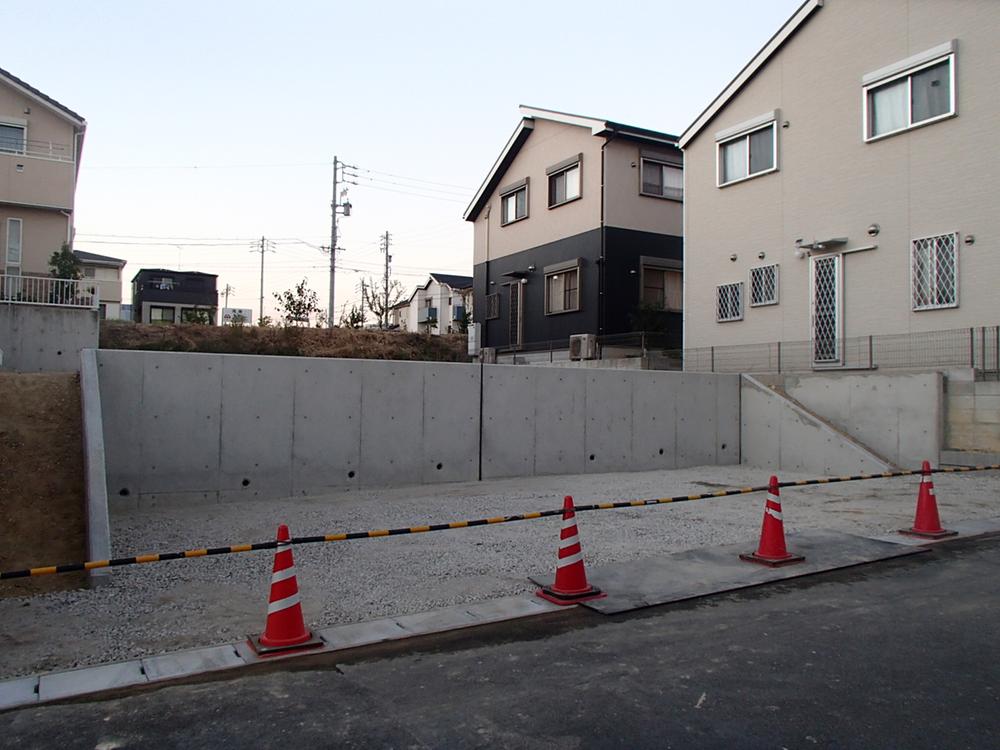 Local (10 May 2013) Shooting
現地(2013年10月)撮影
Local photos, including front road前面道路含む現地写真 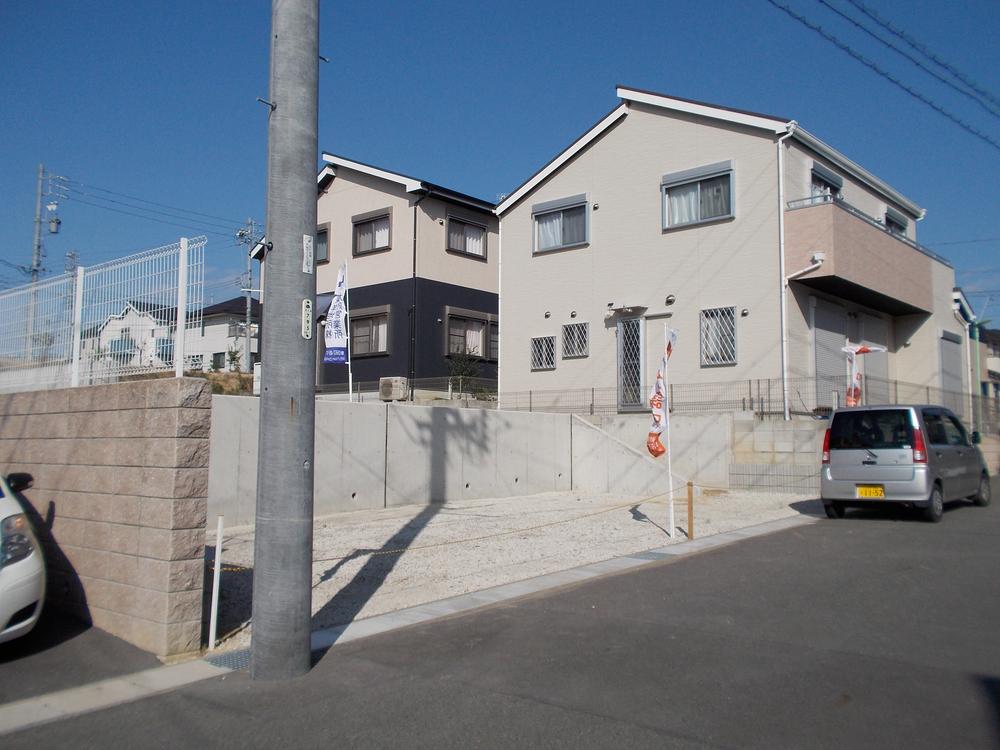 Local (10 May 2013) Shooting
現地(2013年10月)撮影
Local appearance photo現地外観写真 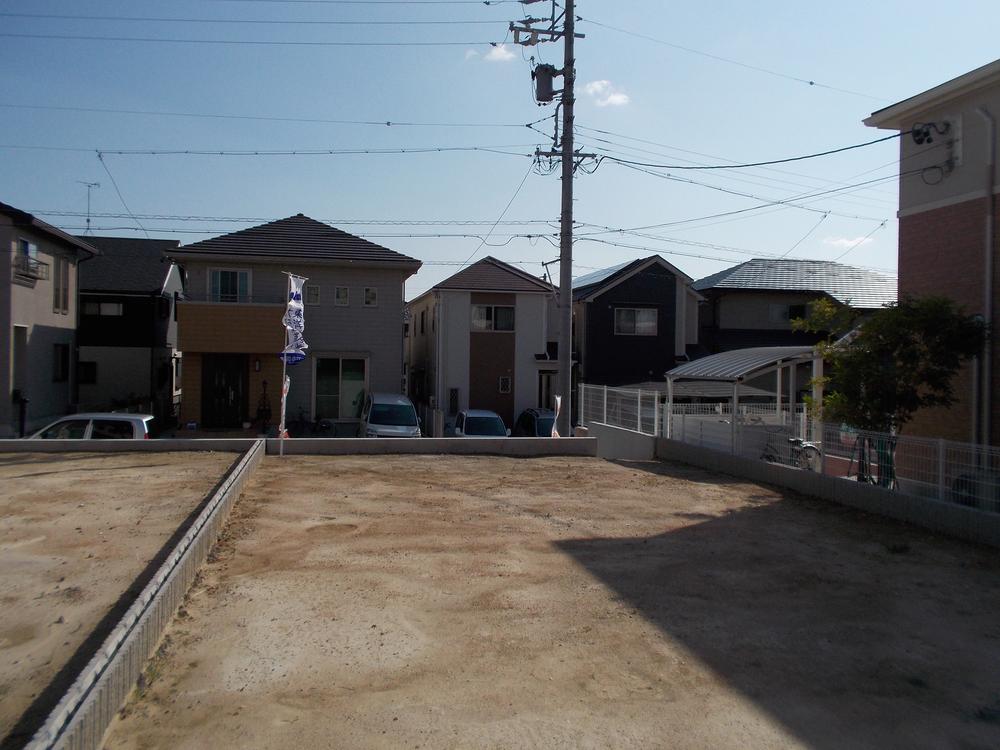 Local (10 May 2013) Shooting
現地(2013年10月)撮影
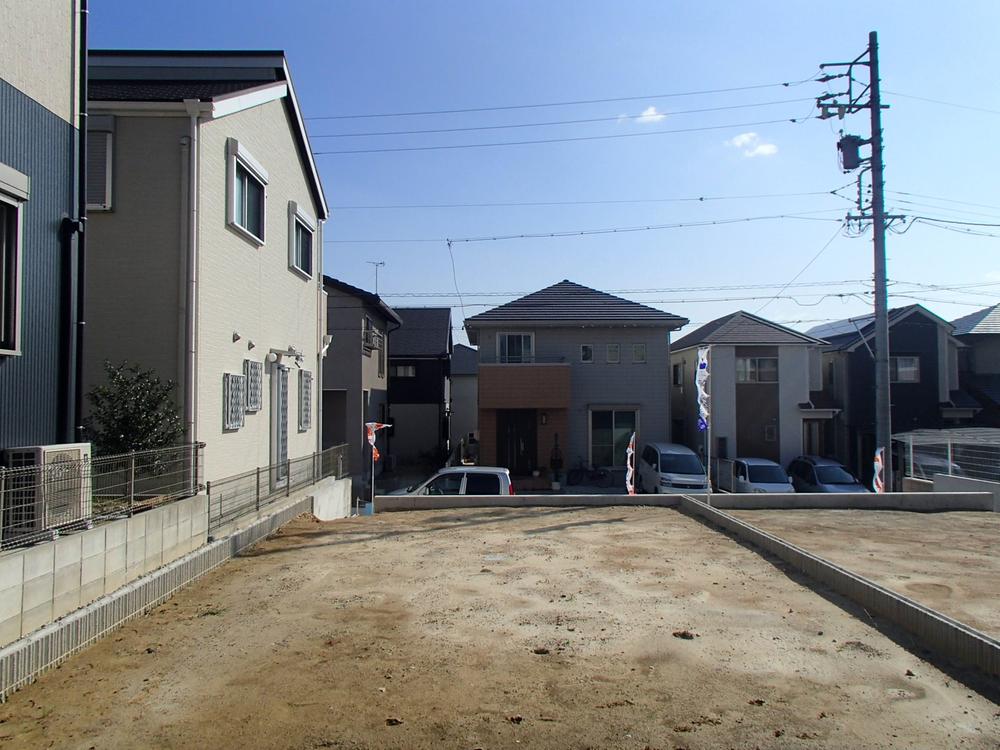 Local (10 May 2013) Shooting
現地(2013年10月)撮影
Local photos, including front road前面道路含む現地写真 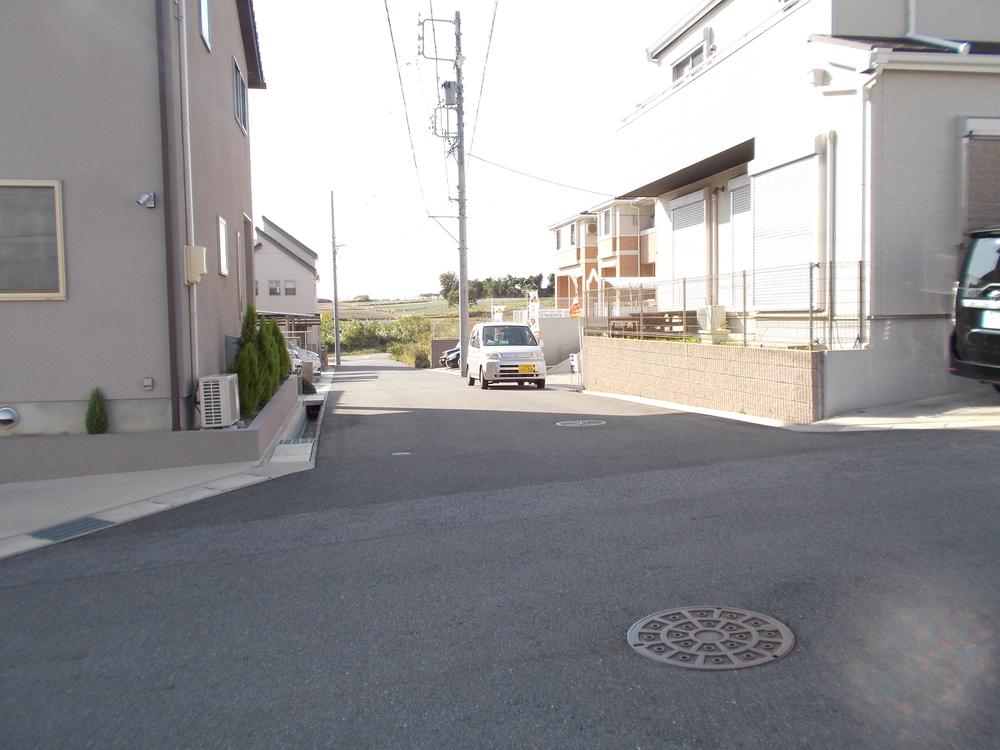 Local (10 May 2013) Shooting
現地(2013年10月)撮影
Station駅 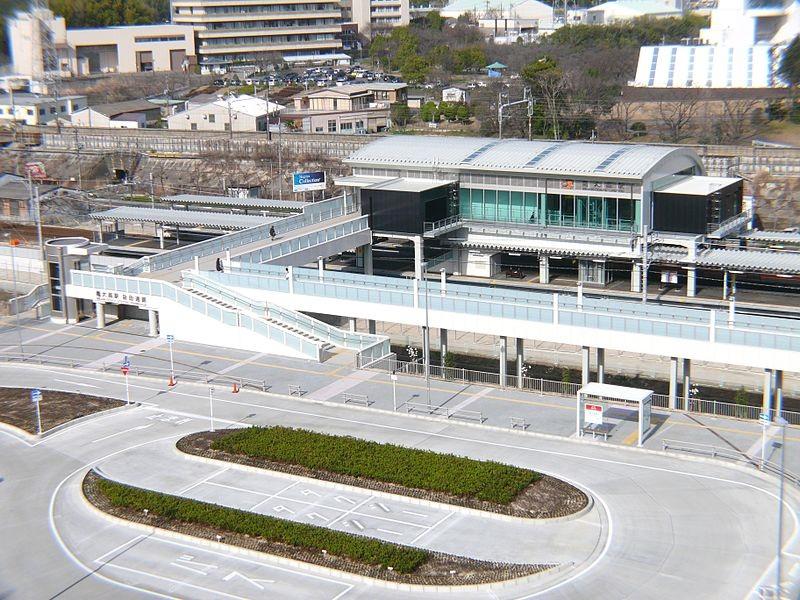 1400m until the JR Tokaido Line "Minami Odaka" station
JR東海道本線「南大高」駅まで1400m
Kindergarten ・ Nursery幼稚園・保育園 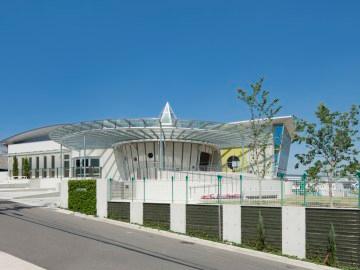 300m up on kindergarten of the hill
丘の上幼稚園まで300m
Primary school小学校 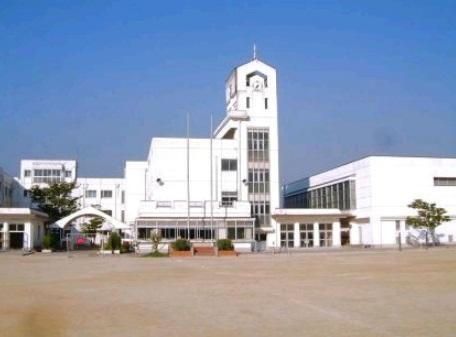 Nagoyashiritsudai 1800m to high Minami Elementary School
名古屋市立大高南小学校まで1800m
Junior high school中学校 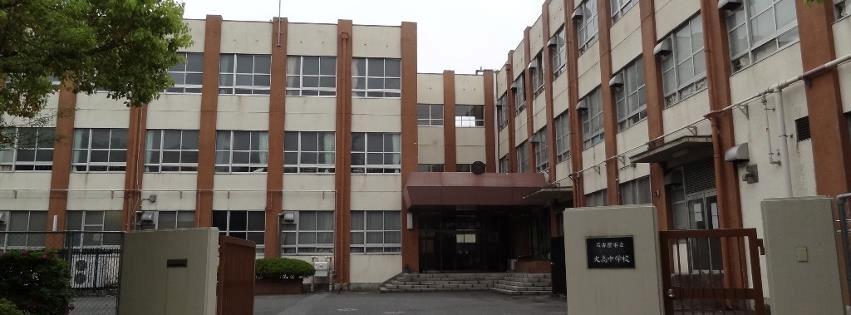 Nagoyashiritsudai to high junior high school 2000m
名古屋市立大高中学校まで2000m
Shopping centreショッピングセンター 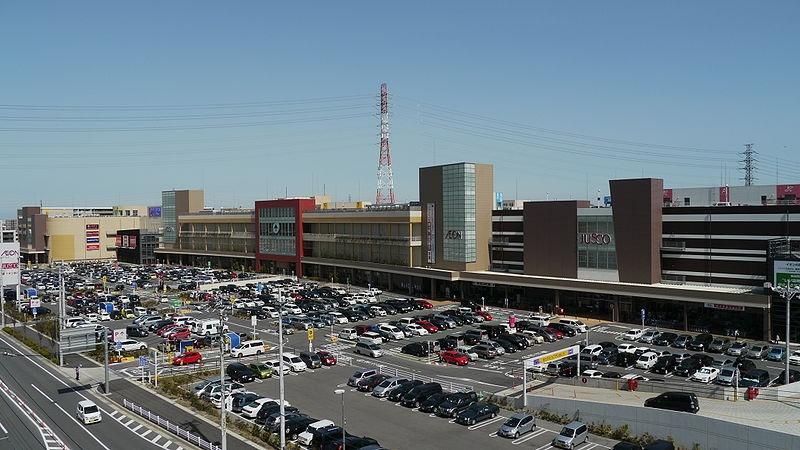 900m until Otaka ion Mall
イオンモール大高まで900m
Drug storeドラッグストア 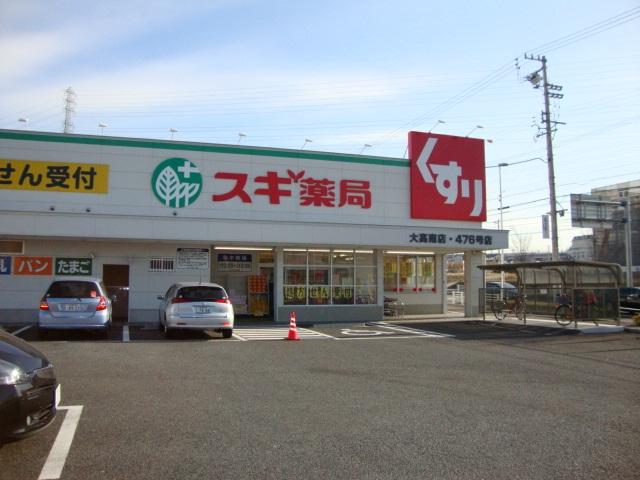 1700m until cedar pharmacy Otaka Minamiten
スギ薬局大高南店まで1700m
Bank銀行 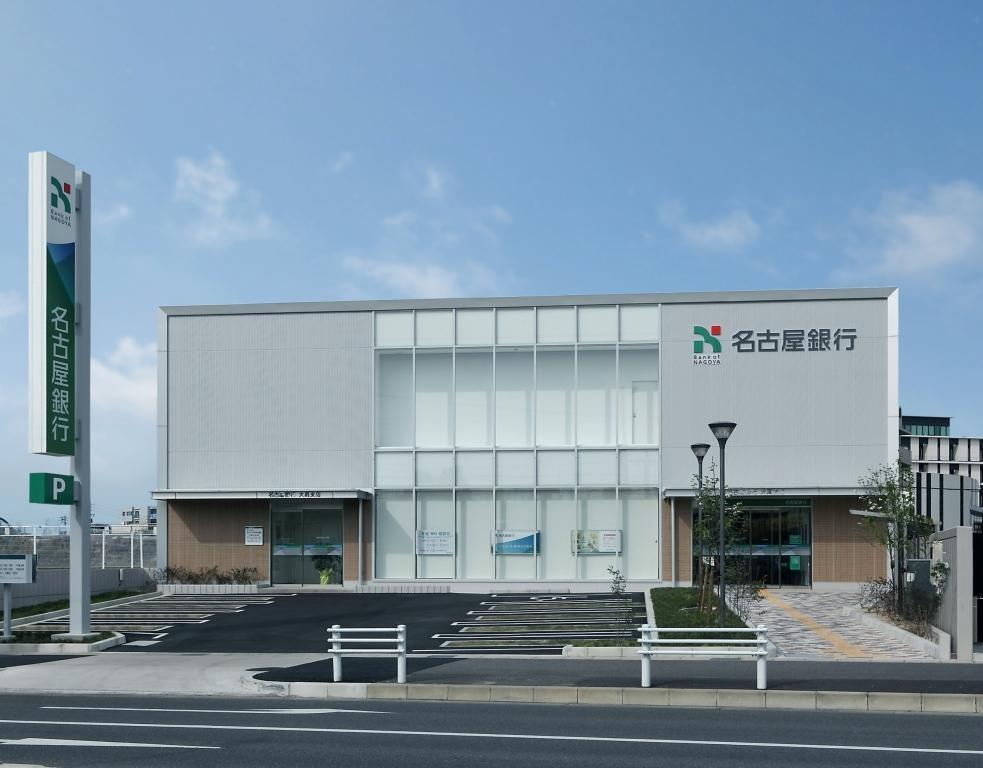 Bank of Nagoya Otaka to the branch 1400m
名古屋銀行大高支店まで1400m
Hospital病院 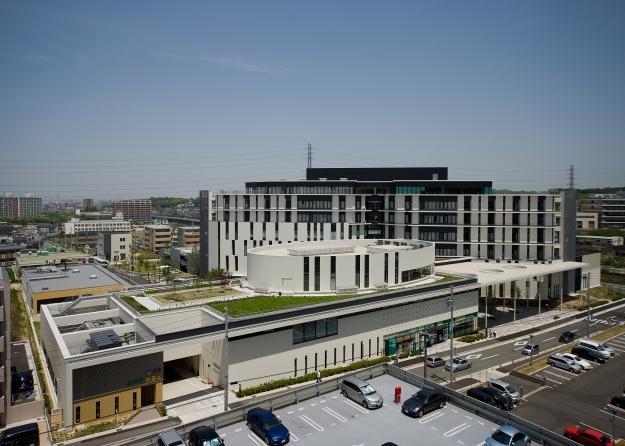 1600m General to the hospital "Minamiseikyobyoin"
総合病院「南生協病院」まで1600m
Government office役所 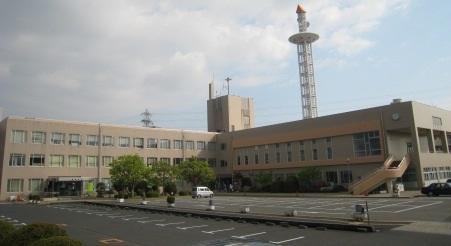 3500m to Nagoya green ward office
名古屋市緑区役所まで3500m
Kitchenキッチン ![Kitchen. "Toyo-town green-ku, Otaka South 1 ・ No. 2 place] Toklas ・ System kitchen standard specification example](/images/aichi/nagoyashimidori/b863420003.jpg) "Toyo-town green-ku, Otaka South 1 ・ No. 2 place] Toklas ・ System kitchen standard specification example
『Toyo-town緑区大高南1・2号地】トクラス・システムキッチン標準仕様例
![Kitchen. "Toyo-town green Ward Otaka south" [1 ・ No. 2 place] Toklas ・ System kitchen standard specification example](/images/aichi/nagoyashimidori/b863420004.jpg) "Toyo-town green Ward Otaka south" [1 ・ No. 2 place] Toklas ・ System kitchen standard specification example
『Toyo-town緑区大高南』【1・2号地】トクラス・システムキッチン標準仕様例
Bathroom浴室 ![Bathroom. "Toyo-town green Ward Otaka south" [1 ・ No. 2 place] Toklas ・ System bus standard specification example](/images/aichi/nagoyashimidori/b863420005.jpg) "Toyo-town green Ward Otaka south" [1 ・ No. 2 place] Toklas ・ System bus standard specification example
『Toyo-town緑区大高南』【1・2号地】トクラス・システムバス標準仕様例
![Bathroom. "Toyo-town" green-ku, Otaka south [1 ・ No. 2 place] Toklas ・ System bus standard specification example](/images/aichi/nagoyashimidori/b863420006.jpg) "Toyo-town" green-ku, Otaka south [1 ・ No. 2 place] Toklas ・ System bus standard specification example
『Toyo-town』緑区大高南【1・2号地】トクラス・システムバス標準仕様例
Wash basin, toilet洗面台・洗面所 ![Wash basin, toilet. "Toyo-town green Ward Otaka south" [1 ・ No. 2 place] Toklas ・ Vanity standard specification example](/images/aichi/nagoyashimidori/b863420007.jpg) "Toyo-town green Ward Otaka south" [1 ・ No. 2 place] Toklas ・ Vanity standard specification example
『Toyo-town緑区大高南』【1・2号地】トクラス・洗面化粧台標準仕様例
Otherその他 ![Other. "Toyo-town Green Zone Minami Otaka " [No. 2 place] Complete image Perth](/images/aichi/nagoyashimidori/b863420029.jpg) "Toyo-town Green Zone Minami Otaka " [No. 2 place] Complete image Perth
『Toyo-town緑区 大高南』【2号地】完成イメージパース
Other introspectionその他内観 ![Other introspection. "Toyo-town Green Zone Otaka South No. 2 place] Mato](/images/aichi/nagoyashimidori/b863420030.jpg) "Toyo-town Green Zone Otaka South No. 2 place] Mato
『Toyo-town緑区 大高南2号地】間取
Location
|


![Rendering (appearance). "Toyo-town Green Zone Minami Otaka " [No. 1 destination] Complete image Perth](/images/aichi/nagoyashimidori/b863420001.jpg)
![Rendering (introspection). "Toyo-town Green Zone Minami Otaka " [No. 1 destination] Mato](/images/aichi/nagoyashimidori/b863420002.jpg)
![Other. "Toyo-town Green Zone Minami Otaka " [1 ・ No. 2 place] The entire compartment Figure](/images/aichi/nagoyashimidori/b863420008.jpg)















![Kitchen. "Toyo-town green-ku, Otaka South 1 ・ No. 2 place] Toklas ・ System kitchen standard specification example](/images/aichi/nagoyashimidori/b863420003.jpg)
![Kitchen. "Toyo-town green Ward Otaka south" [1 ・ No. 2 place] Toklas ・ System kitchen standard specification example](/images/aichi/nagoyashimidori/b863420004.jpg)
![Bathroom. "Toyo-town green Ward Otaka south" [1 ・ No. 2 place] Toklas ・ System bus standard specification example](/images/aichi/nagoyashimidori/b863420005.jpg)
![Bathroom. "Toyo-town" green-ku, Otaka south [1 ・ No. 2 place] Toklas ・ System bus standard specification example](/images/aichi/nagoyashimidori/b863420006.jpg)
![Wash basin, toilet. "Toyo-town green Ward Otaka south" [1 ・ No. 2 place] Toklas ・ Vanity standard specification example](/images/aichi/nagoyashimidori/b863420007.jpg)
![Other. "Toyo-town Green Zone Minami Otaka " [No. 2 place] Complete image Perth](/images/aichi/nagoyashimidori/b863420029.jpg)
![Other introspection. "Toyo-town Green Zone Otaka South No. 2 place] Mato](/images/aichi/nagoyashimidori/b863420030.jpg)