New Homes » Tokai » Aichi Prefecture » Nagoya City Midori-ku
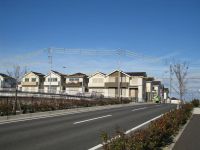 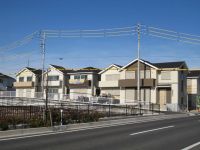
| | Nagoya, Aichi Prefecture Midori Ward 愛知県名古屋市緑区 |
| City Bus "water wide park south" walk 6 minutes 市バス「水広公園南」歩6分 |
| January 2014 sales start. Living environment colorful spot is spread, New cityscape of all 18 House. 2014年1月販売開始。 多彩なスポットが広がる住環境、全18邸の新しい街並み。 |
| ■ Fiscal year of possible tenants ■ "Oshimizu elementary school," a 12-minute walk, "Kamakuradai junior high school," a 10-minute walk ■ In front of "Imperial envoy pond park", Leafy residential area ■ 年度内の入居可能■ 「大清水小学校」徒歩12分、「鎌倉台中学校」徒歩10分■ 目の前が「勅使ヶ池公園」、緑豊かな住宅地 |
Local guide map 現地案内図 | | Local guide map 現地案内図 | Features pickup 特徴ピックアップ | | Long-term high-quality housing / Corresponding to the flat-35S / Pre-ground survey / Vibration Control ・ Seismic isolation ・ Earthquake resistant / Parking two Allowed / Fiscal year Available / Energy-saving water heaters / Facing south / System kitchen / Bathroom Dryer / Yang per good / Siemens south road / A quiet residential area / LDK15 tatami mats or more / Or more before road 6m / Corner lot / Japanese-style room / Shaping land / Washbasin with shower / Barrier-free / Toilet 2 places / Bathroom 1 tsubo or more / 2-story / Double-glazing / Zenshitsuminami direction / Warm water washing toilet seat / Nantei / Underfloor Storage / The window in the bathroom / TV monitor interphone / Leafy residential area / Dish washing dryer / Walk-in closet / City gas / Storeroom / Located on a hill / Maintained sidewalk / Attic storage / Floor heating / Readjustment land within 長期優良住宅 /フラット35Sに対応 /地盤調査済 /制震・免震・耐震 /駐車2台可 /年度内入居可 /省エネ給湯器 /南向き /システムキッチン /浴室乾燥機 /陽当り良好 /南側道路面す /閑静な住宅地 /LDK15畳以上 /前道6m以上 /角地 /和室 /整形地 /シャワー付洗面台 /バリアフリー /トイレ2ヶ所 /浴室1坪以上 /2階建 /複層ガラス /全室南向き /温水洗浄便座 /南庭 /床下収納 /浴室に窓 /TVモニタ付インターホン /緑豊かな住宅地 /食器洗乾燥機 /ウォークインクロゼット /都市ガス /納戸 /高台に立地 /整備された歩道 /屋根裏収納 /床暖房 /区画整理地内 | Event information イベント情報 | | Local guide Board (please make a reservation beforehand) schedule / January 11 (Saturday) ・ January 12 (Sunday) ・ January 13 (Monday) Time / 10:00 ~ 17:00 appointment sneak preview held 現地案内会(事前に必ず予約してください)日程/1月11日(土曜日)・1月12日(日曜日)・1月13日(月曜日)時間/10:00 ~ 17:00予約制内覧会開催 | Property name 物件名 | | Brother ・ Kamakuradai 13th [Long-term high-quality housing] ブラザー・鎌倉台第13次 [長期優良住宅] | Price 価格 | | 29,700,000 yen ~ 40,800,000 yen 2970万円 ~ 4080万円 | Floor plan 間取り | | 3LDK + S (storeroom) ~ 5LDK + S (storeroom) 3LDK+S(納戸) ~ 5LDK+S(納戸) | Units sold 販売戸数 | | 18 units 18戸 | Total units 総戸数 | | 18 units 18戸 | Land area 土地面積 | | 123.33 sq m ~ 169.04 sq m (37.30 tsubo ~ 51.13 square meters) 123.33m2 ~ 169.04m2(37.30坪 ~ 51.13坪) | Building area 建物面積 | | 104.34 sq m ~ 120.91 sq m (31.56 tsubo ~ 36.57 square meters) 104.34m2 ~ 120.91m2(31.56坪 ~ 36.57坪) | Driveway burden-road 私道負担・道路 | | Road width: 6m ・ 16m, Asphaltic pavement 道路幅:6m・16m、アスファルト舗装 | Completion date 完成時期(築年月) | | January 2014 late schedule 2014年1月下旬予定 | Address 住所 | | Nagoya, Aichi Prefecture Midori-ku Narumi-cho Oshimizu 69-2339, 2268 (applicable land) (Nagoya city water wide under land readjustment union 63 city blocks 1-8) 愛知県名古屋市緑区鳴海町字大清水69-2339、2268(該当地) (名古屋市水広下土地区画整理組合63街区1-8)他 | Traffic 交通 | | City Bus "water wide park south" walk 6 minutes city bus "Oshimizu" walk 7 minutes Nagoyahonsen Meitetsu "Arimatsu" walk 30 minutes 市バス「水広公園南」歩6分市バス「大清水」歩7分名鉄名古屋本線「有松」歩30分
| Related links 関連リンク | | [Related Sites of this company] 【この会社の関連サイト】 | Contact お問い合せ先 | | Brother Real Estate Co., Ltd. green office TEL: 0800-603-1434 [Toll free] mobile phone ・ Also available from PHS
Caller ID is not notified
Please contact the "saw SUUMO (Sumo)"
If it does not lead, If the real estate company ブラザー不動産(株)緑営業所TEL:0800-603-1434【通話料無料】携帯電話・PHSからもご利用いただけます
発信者番号は通知されません
「SUUMO(スーモ)を見た」と問い合わせください
つながらない方、不動産会社の方は
| Sale schedule 販売スケジュール | | Registration January 25, ~ February 1 / Lottery Date February 2 ● appointment sneak preview 2014 / 01 / 11 (Sat) ~ 2014 / 01 / 13 (Mon. ・ Congratulation) ● general sneak preview 2014 / 01 / 18 (Sat) ~ 2014 / 01 / 24 (gold) 登録受付1月25日 ~ 2月1日/抽選日2月2日●予約制内覧会 2014/01/11(土) ~ 2014/01/13(月・祝)●一般内覧会 2014/01/18(土) ~ 2014/01/24(金) | Most price range 最多価格帯 | | 31 million yen ・ 37 million yen (each 3 units) 3100万円台・3700万円台(各3戸) | Building coverage, floor area ratio 建ぺい率・容積率 | | Kenpei rate: 40% ・ 60%, Volume ratio: 80% ・ 200% 建ペい率:40%・60%、容積率:80%・200% | Time residents 入居時期 | | March 2014 mid-scheduled 2014年3月中旬予定 | Land of the right form 土地の権利形態 | | Ownership 所有権 | Structure and method of construction 構造・工法 | | Wooden 2-story (framing method) 木造2階建(軸組工法) | Construction 施工 | | Brother Real Estate Co., Ltd. ブラザー不動産株式会社 | Use district 用途地域 | | One low-rise, Two mid-high 1種低層、2種中高 | Other limitations その他制限事項 | | Height district, Quasi-fire zones, Scenic zone, Setback Yes 高度地区、準防火地域、風致地区、壁面後退有 | Overview and notices その他概要・特記事項 | | Building confirmation number: No. H25 confirmation architecture Love Kenjuse No. 22088 (July 30, 2013) Other 建築確認番号:第H25確認建築愛建住セ22088号(2013年7月30日)他 | Company profile 会社概要 | | <Seller> Governor of Aichi Prefecture (14) No. 003 421 (Company) Central Real Estate Association Tokai Real Estate Fair Trade Council member Brother Real Estate Co., Ltd. green office Yubinbango458-0812 Nagoya, Aichi Prefecture Midori Ward Kaminokura 4-198 <売主>愛知県知事(14)第003421号(社)中部不動産協会会員 東海不動産公正取引協議会加盟ブラザー不動産(株)緑営業所〒458-0812 愛知県名古屋市緑区神の倉4-198 |
Local appearance photo現地外観写真 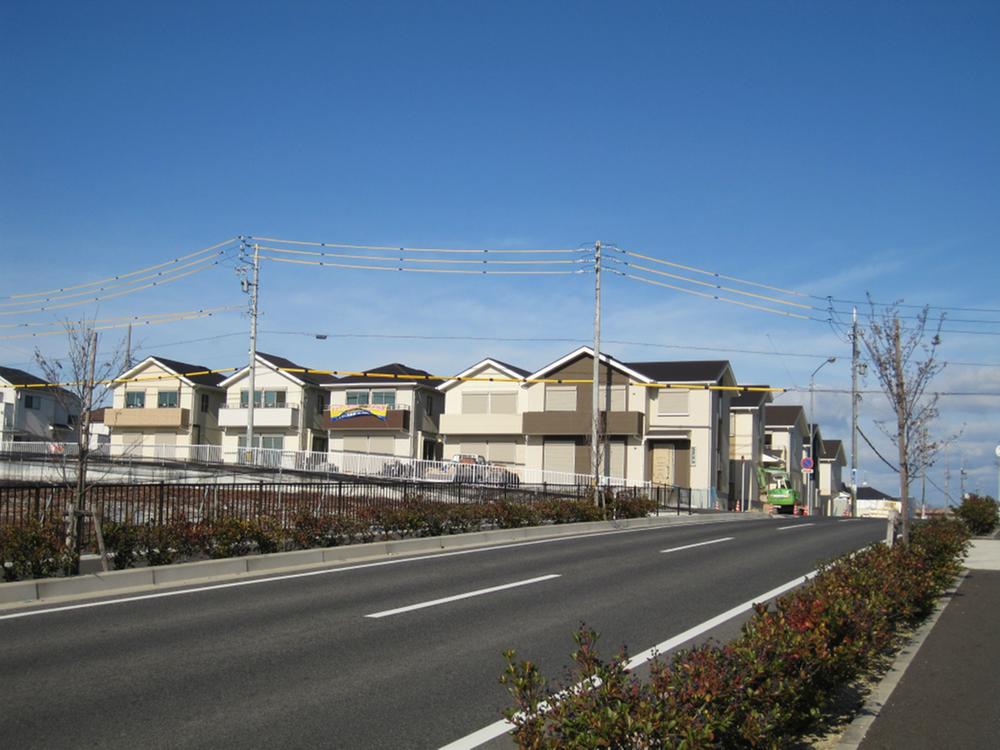 Overlooking the site from the south (December 2013 shooting)
南から現地を望む(2013年12月撮影)
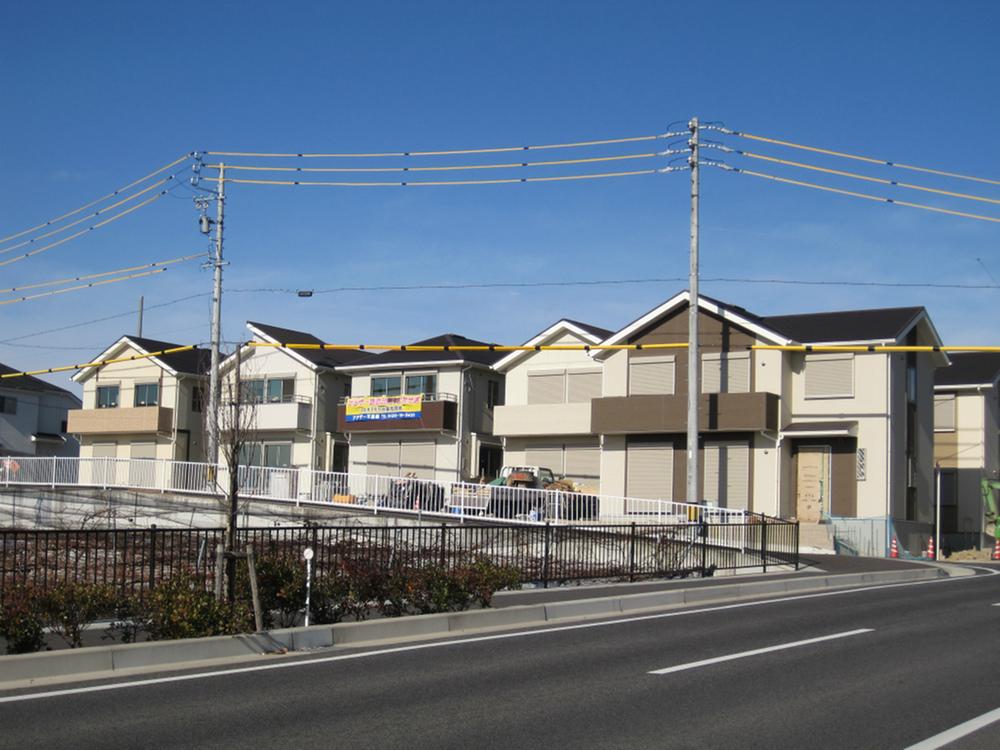 South five buildings is per positive good (December 2013 shooting)
南面5棟は陽当り良好(2013年12月撮影)
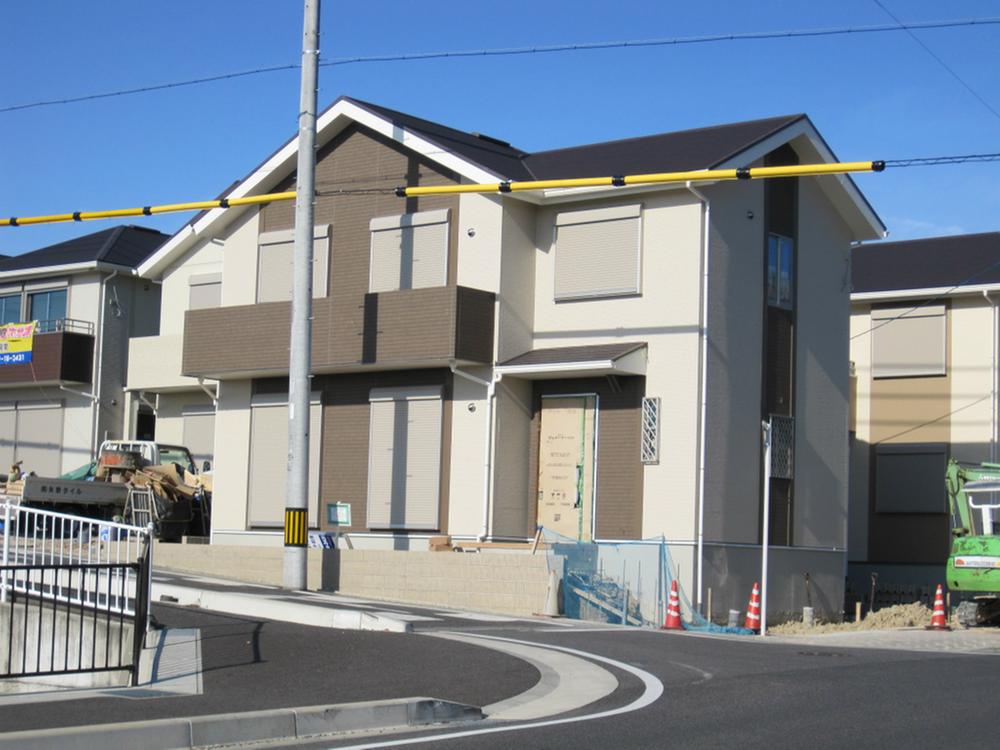 8 Building of the southeast corner lot is per positive good (December 2013 shooting)
東南角地の8号棟は陽当り良好(2013年12月撮影)
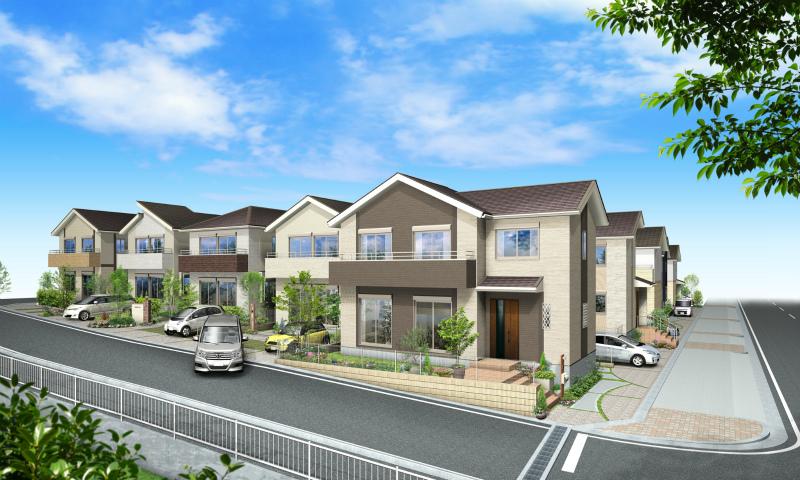 Cityscape completed Perth
街並み完成パース
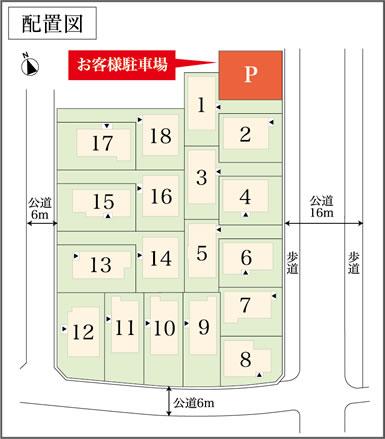 The entire compartment Figure
全体区画図
Supermarketスーパー 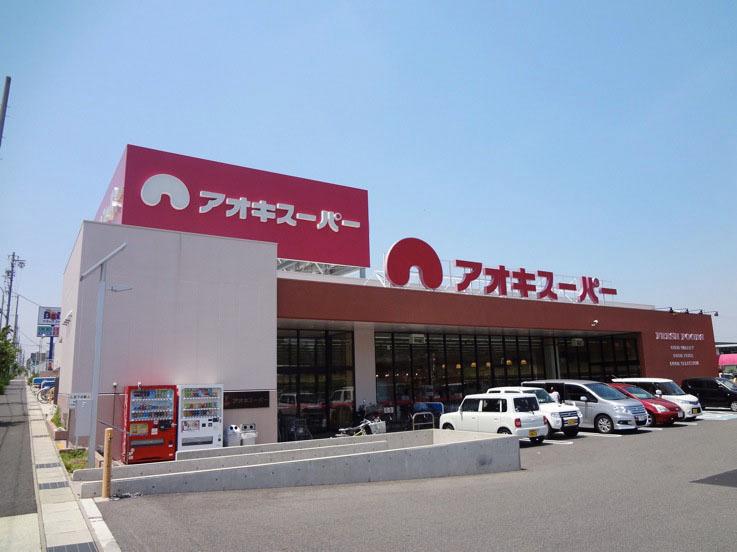 Aoki 1080m until Super Narumi
アオキスーパー 鳴海店まで1080m
Shopping centreショッピングセンター 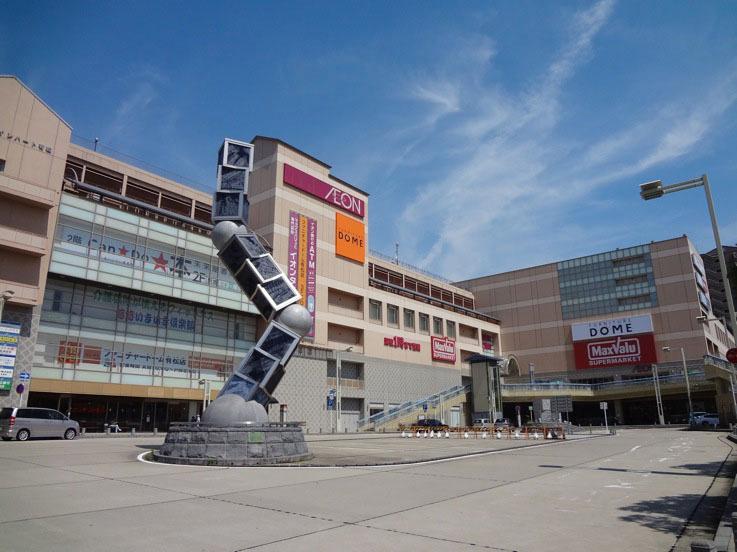 2300m until the ion Town Arimatsu
イオンタウン有松まで2300m
Primary school小学校 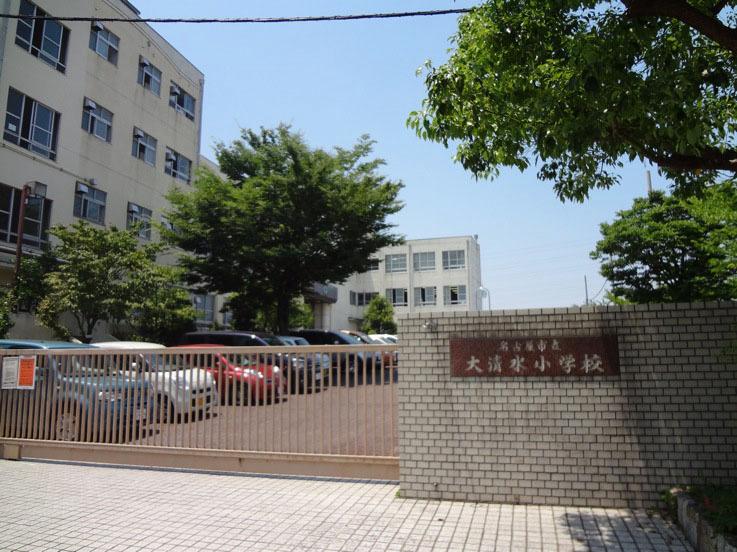 Oshimizu until elementary school 950m
大清水小学校まで950m
Junior high school中学校 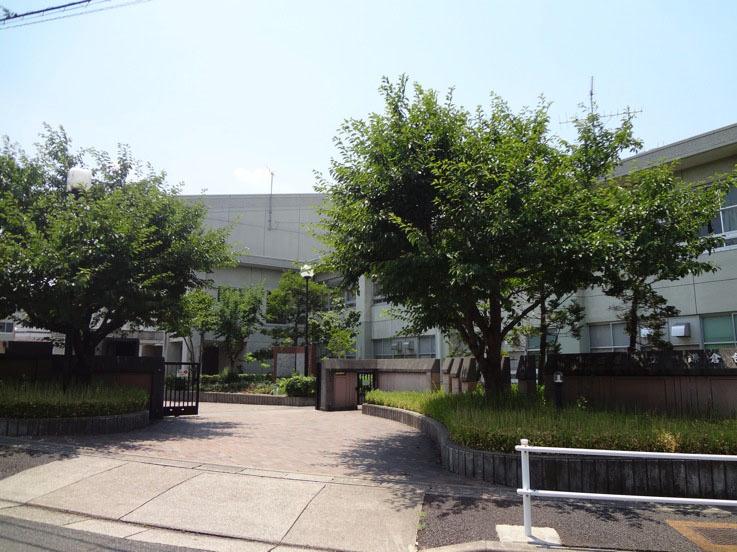 Kamakuradai 800m until junior high school
鎌倉台中学校まで800m
Station駅 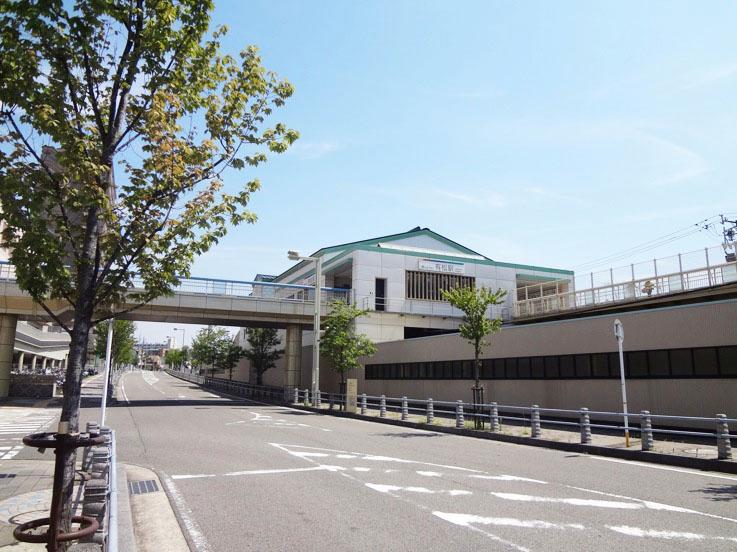 Nagoyahonsen Meitetsu "Arimatsu" 2400m to the station
名鉄名古屋本線「有松」駅まで2400m
Park公園 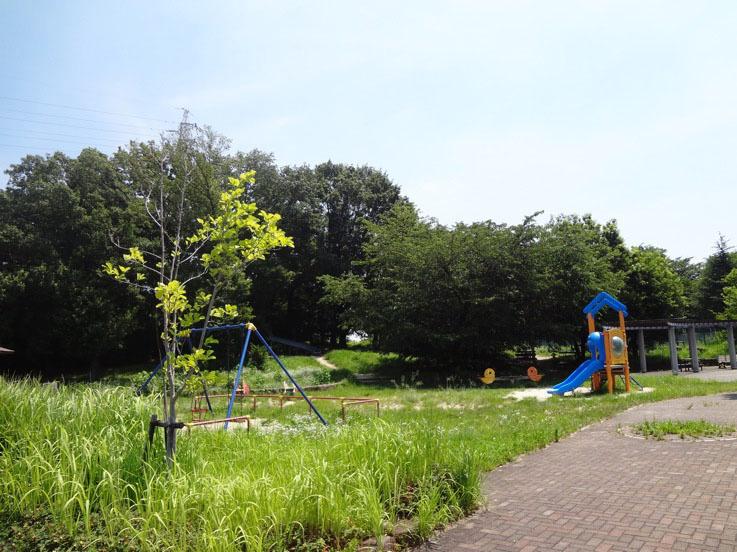 80m until the Imperial envoy pond park
勅使ヶ池公園まで80m
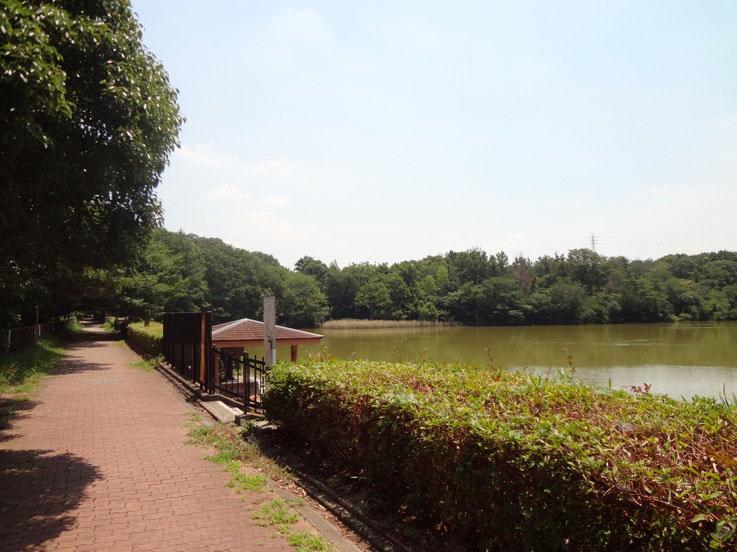 550m until the water wide park
水広公園まで550m
Kindergarten ・ Nursery幼稚園・保育園 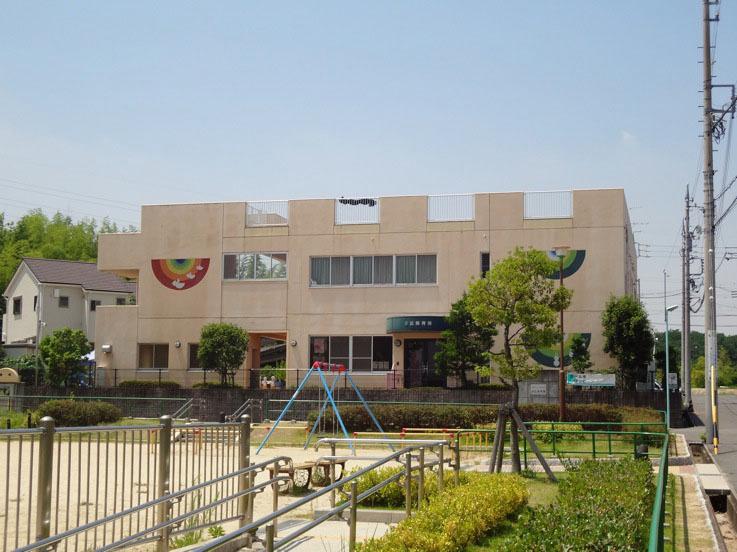 850m until the water wide nursery
水広保育園まで850m
Floor plan間取り図 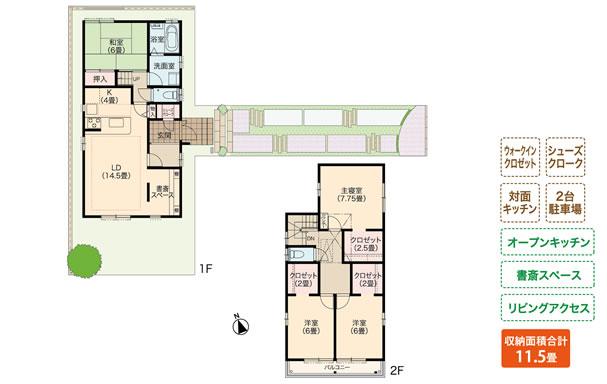 (1 Building), Price 29,700,000 yen, 4LDK+3S, Land area 142.13 sq m , Building area 114.28 sq m
(1号棟)、価格2970万円、4LDK+3S、土地面積142.13m2、建物面積114.28m2
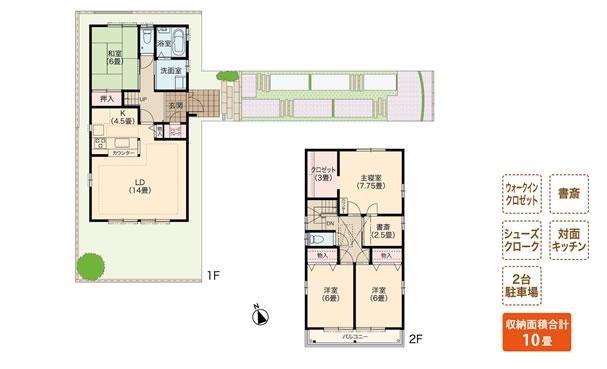 850m until the water wide nursery
水広保育園まで850m
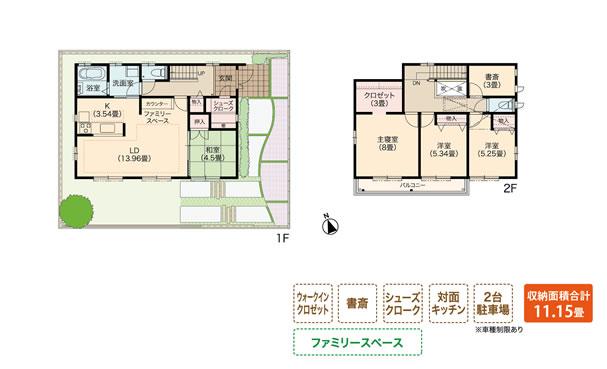 850m until the water wide nursery
水広保育園まで850m
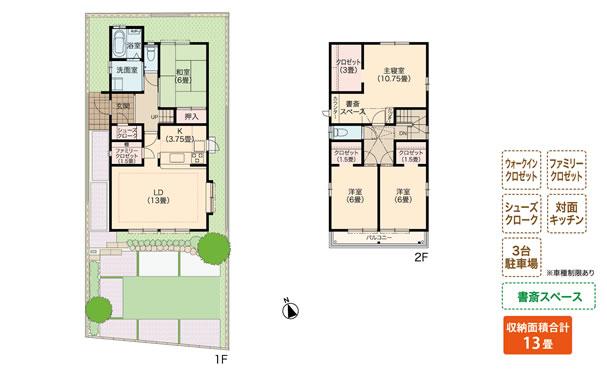 850m until the water wide nursery
水広保育園まで850m
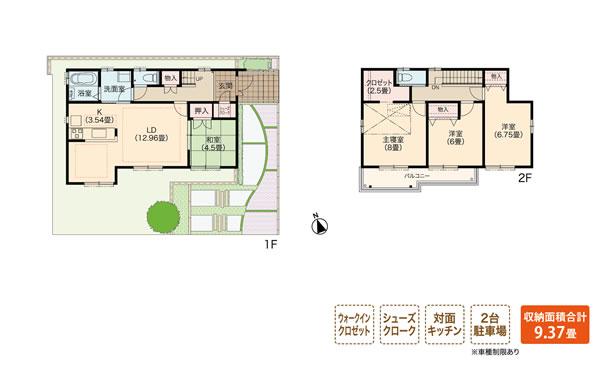 850m until the water wide nursery
水広保育園まで850m
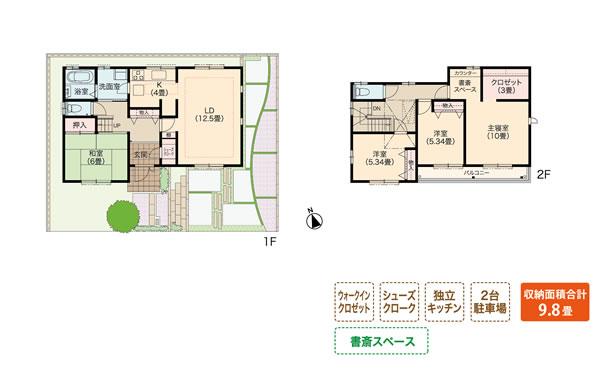 850m until the water wide nursery
水広保育園まで850m
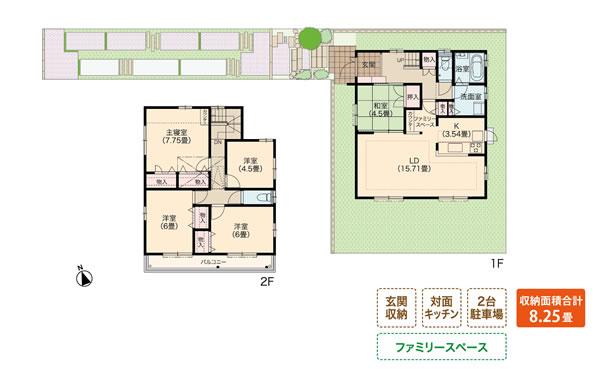 850m until the water wide nursery
水広保育園まで850m
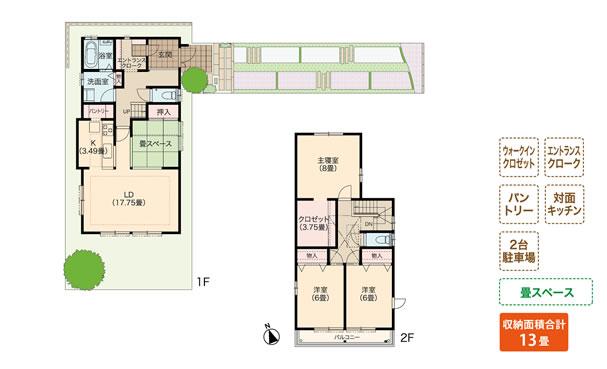 850m until the water wide nursery
水広保育園まで850m
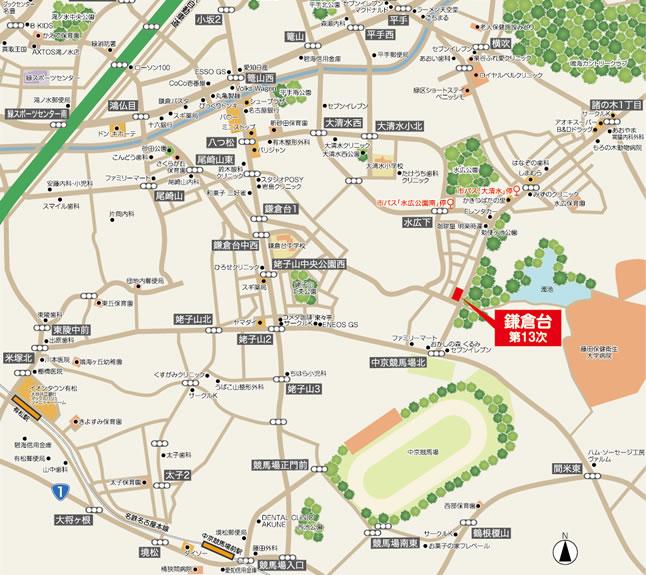 Local guide map
現地案内図
Local guide map現地案内図 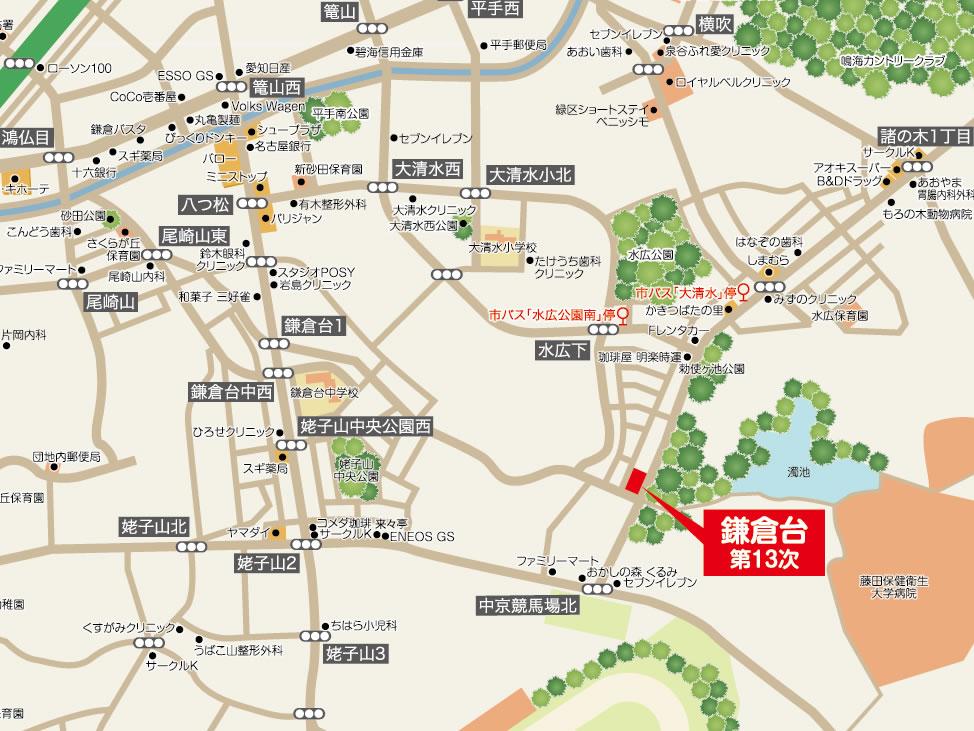 When coming by car, Please park your local north to "Customer Parking".
車でご来場の際は、現地北側の「お客様駐車場」へお停めください。
Floor plan間取り図 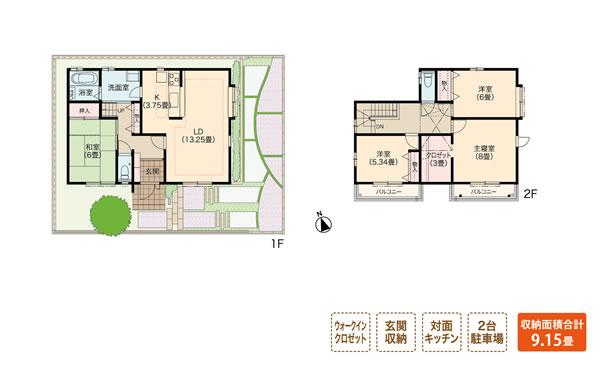 850m until the water wide nursery
水広保育園まで850m
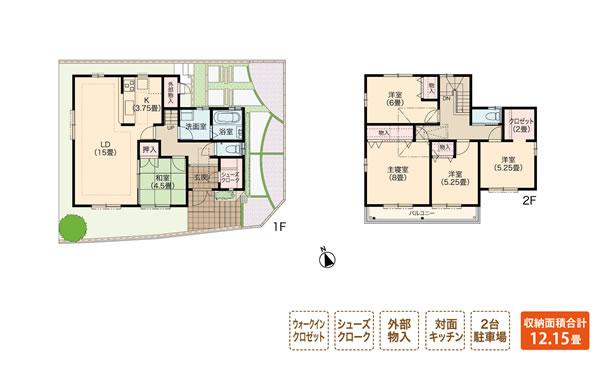 850m until the water wide nursery
水広保育園まで850m
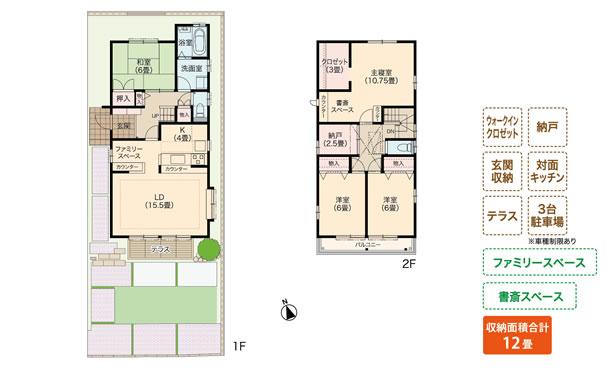 850m until the water wide nursery
水広保育園まで850m
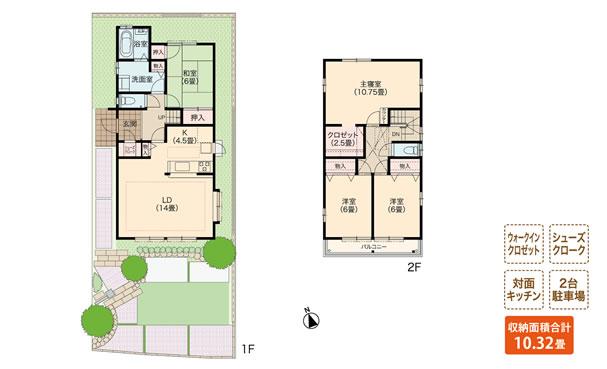 850m until the water wide nursery
水広保育園まで850m
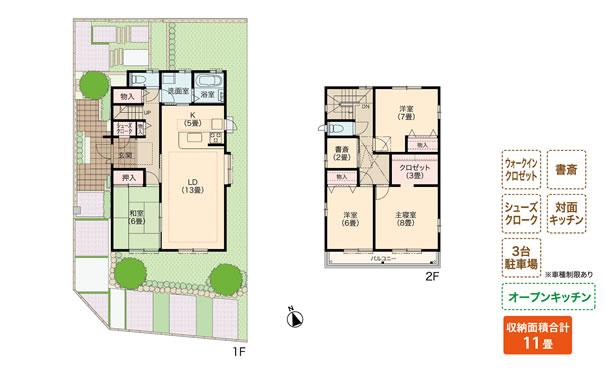 850m until the water wide nursery
水広保育園まで850m
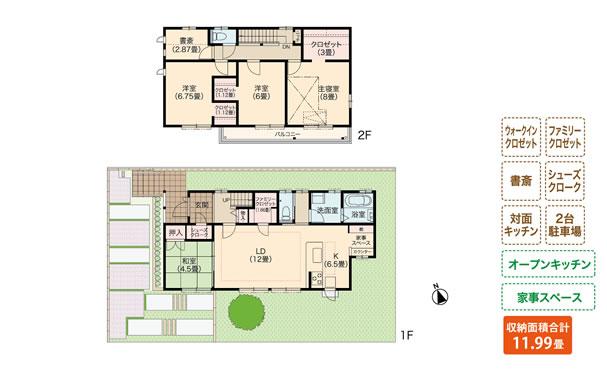 850m until the water wide nursery
水広保育園まで850m
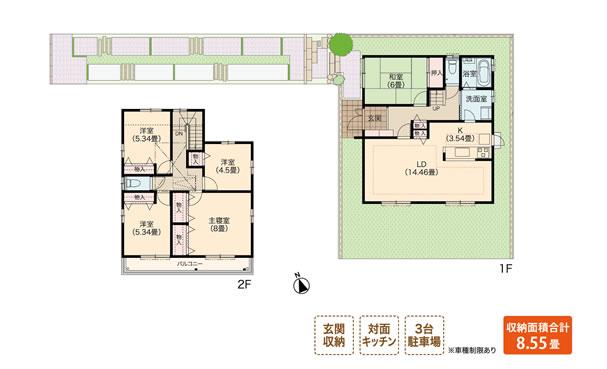 850m until the water wide nursery
水広保育園まで850m
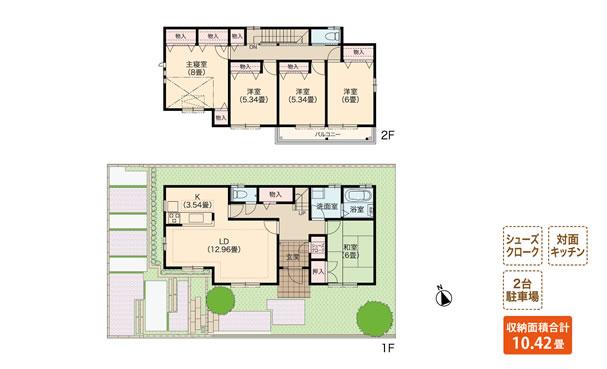 850m until the water wide nursery
水広保育園まで850m
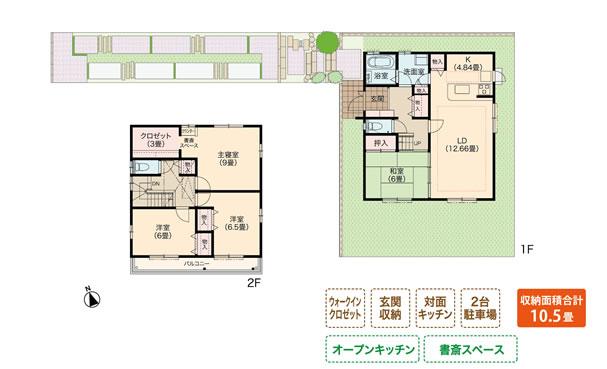 850m until the water wide nursery
水広保育園まで850m
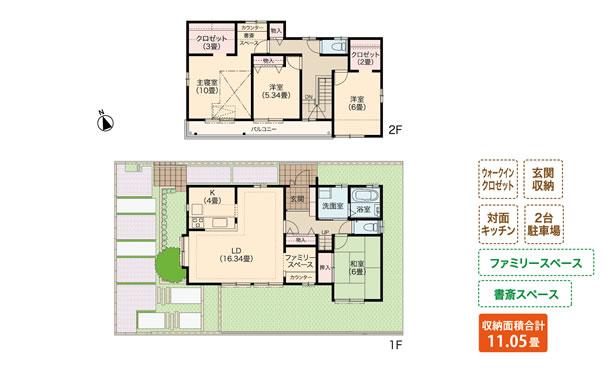 850m until the water wide nursery
水広保育園まで850m
Location
| 

































