New Homes » Tokai » Aichi Prefecture » Nagoya City Midori-ku
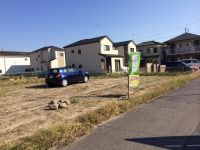 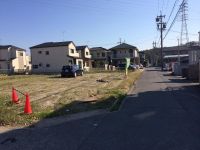
| | Nagoya, Aichi Prefecture Midori Ward 愛知県名古屋市緑区 |
| JR Tokaido Line "Otaka" walk 20 minutes JR東海道本線「大高」歩20分 |
| ☆ Parking three Allowed ☆ System kitchen ☆ Face-to-face kitchen ☆ Bathroom Dryer ☆ All room storage ☆ LDK16 Pledge ☆ Japanese-style room ☆ Washbasin with shower ☆ Face-to-face kitchen ☆ South balcony ☆ Spacious balcony ☆ ☆駐車3台可☆システムキッチン☆対面式キッチン☆浴室乾燥機☆全居室収納☆LDK16帖☆和室☆シャワー付洗面台☆対面式キッチン☆南面バルコニー☆広々バルコニー☆ |
Features pickup 特徴ピックアップ | | Parking three or more possible / System kitchen / Bathroom Dryer / All room storage / LDK15 tatami mats or more / Japanese-style room / Washbasin with shower / Face-to-face kitchen / Toilet 2 places / 2-story / South balcony / Warm water washing toilet seat / Underfloor Storage / The window in the bathroom / TV monitor interphone / All room 6 tatami mats or more / City gas 駐車3台以上可 /システムキッチン /浴室乾燥機 /全居室収納 /LDK15畳以上 /和室 /シャワー付洗面台 /対面式キッチン /トイレ2ヶ所 /2階建 /南面バルコニー /温水洗浄便座 /床下収納 /浴室に窓 /TVモニタ付インターホン /全居室6畳以上 /都市ガス | Price 価格 | | 29,800,000 yen ・ 31,800,000 yen 2980万円・3180万円 | Floor plan 間取り | | 4LDK 4LDK | Units sold 販売戸数 | | 2 units 2戸 | Total units 総戸数 | | 3 units 3戸 | Land area 土地面積 | | 159.23 sq m ・ 177.59 sq m 159.23m2・177.59m2 | Building area 建物面積 | | 106 sq m 106m2 | Driveway burden-road 私道負担・道路 | | Road width: 4.4m 道路幅:4.4m | Completion date 完成時期(築年月) | | March 2014 mid-scheduled 2014年3月中旬予定 | Address 住所 | | Nagoya, Aichi Prefecture Midori-ku Otaka-cho Sunahata 愛知県名古屋市緑区大高町字砂畑 | Traffic 交通 | | JR Tokaido Line "Otaka" walk 20 minutes JR東海道本線「大高」歩20分
| Related links 関連リンク | | [Related Sites of this company] 【この会社の関連サイト】 | Person in charge 担当者より | | Person in charge of City Village It is going to embody the feelings and dreams of to Rikiya who we believe it is my ministry. We really are committed to be able to suggest something worth. 担当者市村 力也家への想いや夢を具現化していくのが私の務めだと考えています。本当に価値のあるものをご提案できるように尽力してまいります。 | Contact お問い合せ先 | | TEL: 0800-808-9228 [Toll free] mobile phone ・ Also available from PHS
Caller ID is not notified
Please contact the "saw SUUMO (Sumo)"
If it does not lead, If the real estate company TEL:0800-808-9228【通話料無料】携帯電話・PHSからもご利用いただけます
発信者番号は通知されません
「SUUMO(スーモ)を見た」と問い合わせください
つながらない方、不動産会社の方は
| Building coverage, floor area ratio 建ぺい率・容積率 | | Kenpei rate: 60%, Volume ratio: 200% 建ペい率:60%、容積率:200% | Time residents 入居時期 | | March 2014 in late schedule 2014年3月下旬予定 | Land of the right form 土地の権利形態 | | Ownership 所有権 | Structure and method of construction 構造・工法 | | Wooden 2-story 木造2階建 | Use district 用途地域 | | One dwelling 1種住居 | Land category 地目 | | Residential land 宅地 | Overview and notices その他概要・特記事項 | | Contact: Ichimura Rikiya, Building confirmation number: confirmation service No. KS113-1310-02070 other 担当者:市村 力也、建築確認番号:確認サービス第KS113-1310-02070号他 | Company profile 会社概要 | | <Marketing alliance (agency)> Governor of Aichi Prefecture (1) Appurebo Real Estate Sales Co., Ltd. House Carrier green shop Yubinbango458-0032 Nagoya, Aichi Prefecture Midori Ward No. 021569 Ogatayama 1303 <販売提携(代理)>愛知県知事(1)第021569号アップレボ不動産販売(株)ハウスボカン緑店〒458-0032 愛知県名古屋市緑区大形山1303 |
Local appearance photo現地外観写真 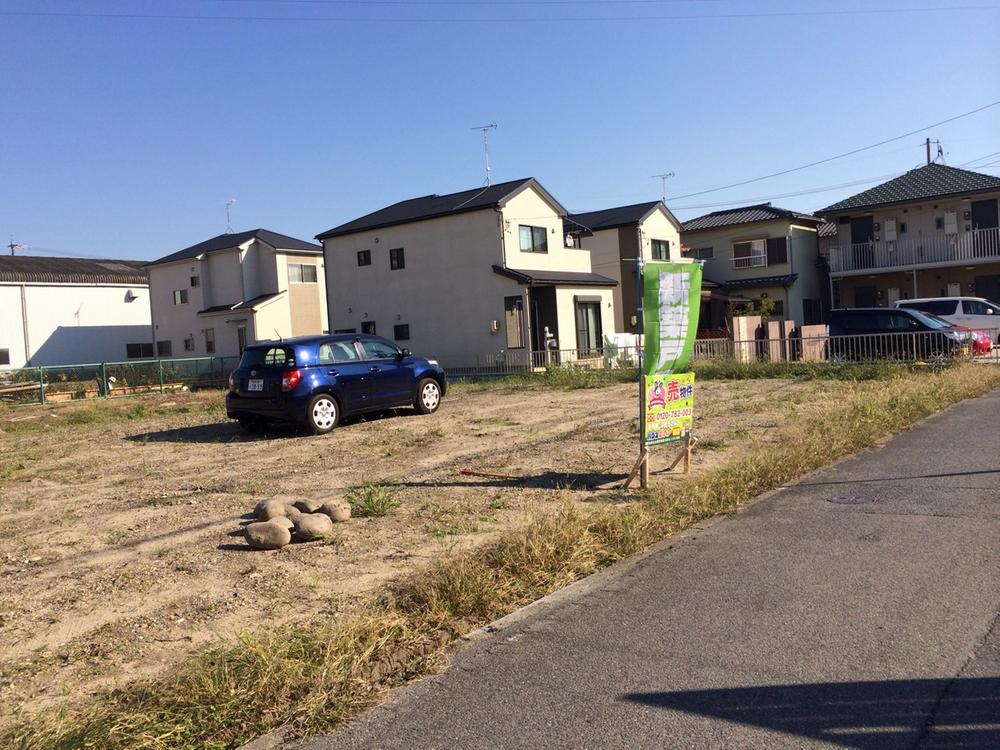 Local (11 May 2013) Shooting
現地(2013年11月)撮影
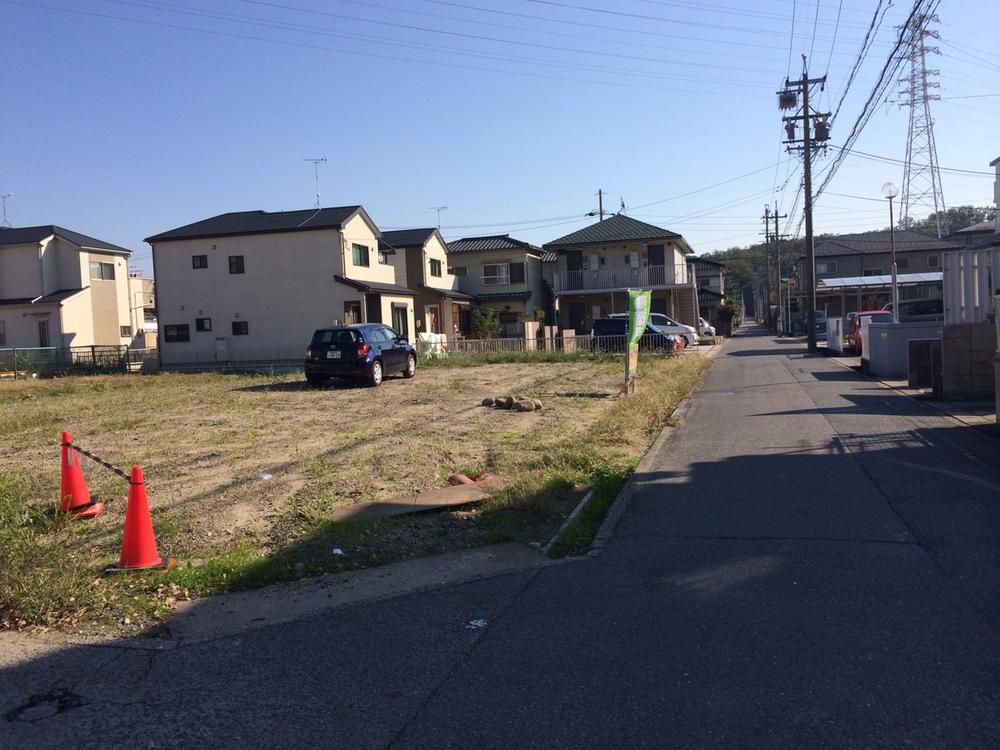 Local (11 May 2013) Shooting
現地(2013年11月)撮影
Floor plan間取り図 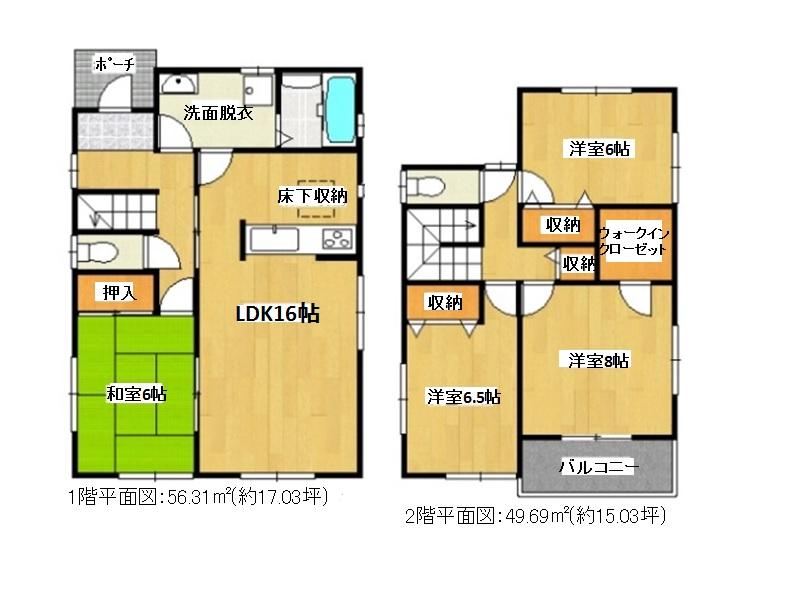 (1 Building), Price 29,800,000 yen, 4LDK, Land area 159.23 sq m , Building area 106 sq m
(1号棟)、価格2980万円、4LDK、土地面積159.23m2、建物面積106m2
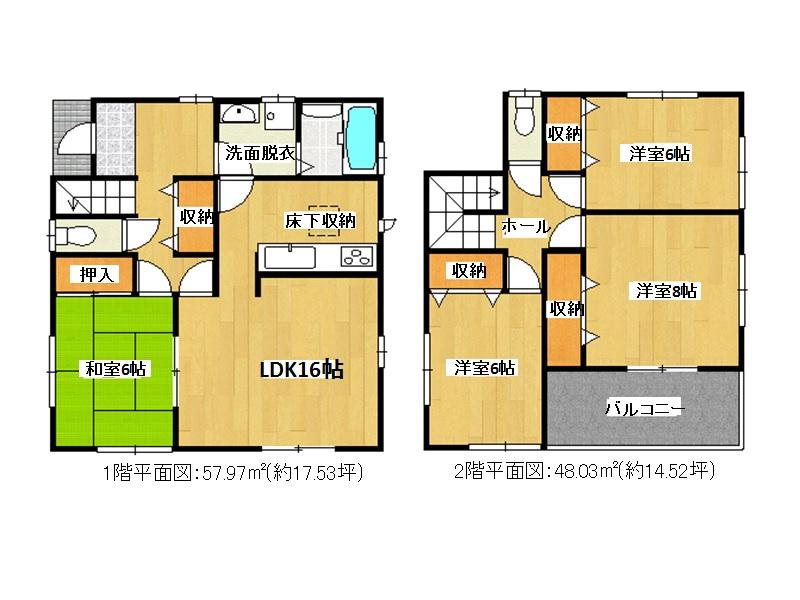 (Building 2), Price 31,800,000 yen, 4LDK, Land area 177.59 sq m , Building area 106 sq m
(2号棟)、価格3180万円、4LDK、土地面積177.59m2、建物面積106m2
Location
|





