New Homes » Tokai » Aichi Prefecture » Nagoya City Midori-ku
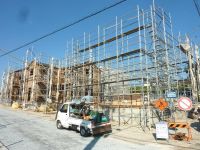 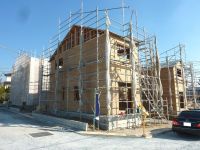
| | Nagoya, Aichi Prefecture Midori Ward 愛知県名古屋市緑区 |
| Nagoyahonsen Meitetsu "Arimatsu" walk 17 minutes 名鉄名古屋本線「有松」歩17分 |
| With solar power generation system properties there! Nagoyahonsen Meitetsu "Arimatsu" station walk 17 minutes! There is also closet with property, Storage lot! 太陽光発電システム付き物件有り!名鉄名古屋本線「有松」駅徒歩17分!納戸付物件もあって、収納たっぷり! |
| Corresponding to the flat-35S, Solar power system, Parking two Allowed, System kitchen, Bathroom Dryer, All room storage, A quiet residential area, LDK15 tatami mats or more, Or more before road 6m, Corner lotese-style room, Washbasin with shower, Face-to-face kitchen, Toilet 2 places, Bathroom 1 tsubo or more, 2-story, Double-glazing, Underfloor Storage, TV monitor interphone, Water filter, City gas, Storeroom フラット35Sに対応、太陽光発電システム、駐車2台可、システムキッチン、浴室乾燥機、全居室収納、閑静な住宅地、LDK15畳以上、前道6m以上、角地、和室、シャワー付洗面台、対面式キッチン、トイレ2ヶ所、浴室1坪以上、2階建、複層ガラス、床下収納、TVモニタ付インターホン、浄水器、都市ガス、納戸 |
Features pickup 特徴ピックアップ | | Corresponding to the flat-35S / Solar power system / Parking two Allowed / System kitchen / Bathroom Dryer / All room storage / A quiet residential area / LDK15 tatami mats or more / Or more before road 6m / Corner lot / Japanese-style room / Washbasin with shower / Face-to-face kitchen / Toilet 2 places / Bathroom 1 tsubo or more / 2-story / Double-glazing / Underfloor Storage / TV monitor interphone / Water filter / City gas / Storeroom フラット35Sに対応 /太陽光発電システム /駐車2台可 /システムキッチン /浴室乾燥機 /全居室収納 /閑静な住宅地 /LDK15畳以上 /前道6m以上 /角地 /和室 /シャワー付洗面台 /対面式キッチン /トイレ2ヶ所 /浴室1坪以上 /2階建 /複層ガラス /床下収納 /TVモニタ付インターホン /浄水器 /都市ガス /納戸 | Price 価格 | | 30,900,000 yen ~ 34,900,000 yen 3090万円 ~ 3490万円 | Floor plan 間取り | | 4LDK ~ 4LDK + S (storeroom) 4LDK ~ 4LDK+S(納戸) | Units sold 販売戸数 | | 6 units 6戸 | Total units 総戸数 | | 6 units 6戸 | Land area 土地面積 | | 124.38 sq m ~ 148.08 sq m (37.62 tsubo ~ 44.79 square meters) 124.38m2 ~ 148.08m2(37.62坪 ~ 44.79坪) | Building area 建物面積 | | 96.79 sq m ~ 97.6 sq m (29.27 tsubo ~ 29.52 square meters) 96.79m2 ~ 97.6m2(29.27坪 ~ 29.52坪) | Driveway burden-road 私道負担・道路 | | Road width: 7.5m ・ 2.6m 道路幅:7.5m・2.6m | Completion date 完成時期(築年月) | | December 2013 schedule 2013年12月予定 | Address 住所 | | Nagoya, Aichi Prefecture Midori-ku arimatsu Oaza Okehazama shaped cow hair Hazama 愛知県名古屋市緑区有松町大字桶狭間字牛毛廻間 | Traffic 交通 | | Nagoyahonsen Meitetsu "Arimatsu" walk 17 minutes 名鉄名古屋本線「有松」歩17分
| Related links 関連リンク | | [Related Sites of this company] 【この会社の関連サイト】 | Person in charge 担当者より | | Get to the "precious time" to share with our customers that look for the person in charge Fujiko Miura you live, I think that I am allowed to a very happy work. Always full power with a smile, I will be happy to help you are looking for live hard. 担当者三浦富士子お住まい探しという”大切な時間”をお客様と共有させていただく、とても幸せな仕事をさせていただいてると思っています。いつも笑顔でパワー全開、一生懸命お住まい探しのお手伝いをさせていただきます。 | Contact お問い合せ先 | | TEL: 0800-603-7139 [Toll free] mobile phone ・ Also available from PHS
Caller ID is not notified
Please contact the "saw SUUMO (Sumo)"
If it does not lead, If the real estate company TEL:0800-603-7139【通話料無料】携帯電話・PHSからもご利用いただけます
発信者番号は通知されません
「SUUMO(スーモ)を見た」と問い合わせください
つながらない方、不動産会社の方は
| Building coverage, floor area ratio 建ぺい率・容積率 | | Kenpei rate: 40%, Volume ratio: 80% 建ペい率:40%、容積率:80% | Time residents 入居時期 | | December 2013 2013年12月 | Land of the right form 土地の権利形態 | | Ownership 所有権 | Structure and method of construction 構造・工法 | | Wooden 2-story 木造2階建 | Use district 用途地域 | | One low-rise 1種低層 | Land category 地目 | | Residential land 宅地 | Overview and notices その他概要・特記事項 | | Contact: Fujiko Miura, Building confirmation number: SHC108550 issue other 担当者:三浦富士子、建築確認番号:SHC108550号他 | Company profile 会社概要 | | <Mediation> Governor of Aichi Prefecture (2) the first 020,566 No. Century 21 Kowa Real Estate Co., Ltd. Yubinbango468-0015 Tempaku-ku original Nagoya, Aichi Prefecture 1-2401 <仲介>愛知県知事(2)第020566号センチュリー21興和不動産(株)〒468-0015 愛知県名古屋市天白区原1-2401 |
Otherその他 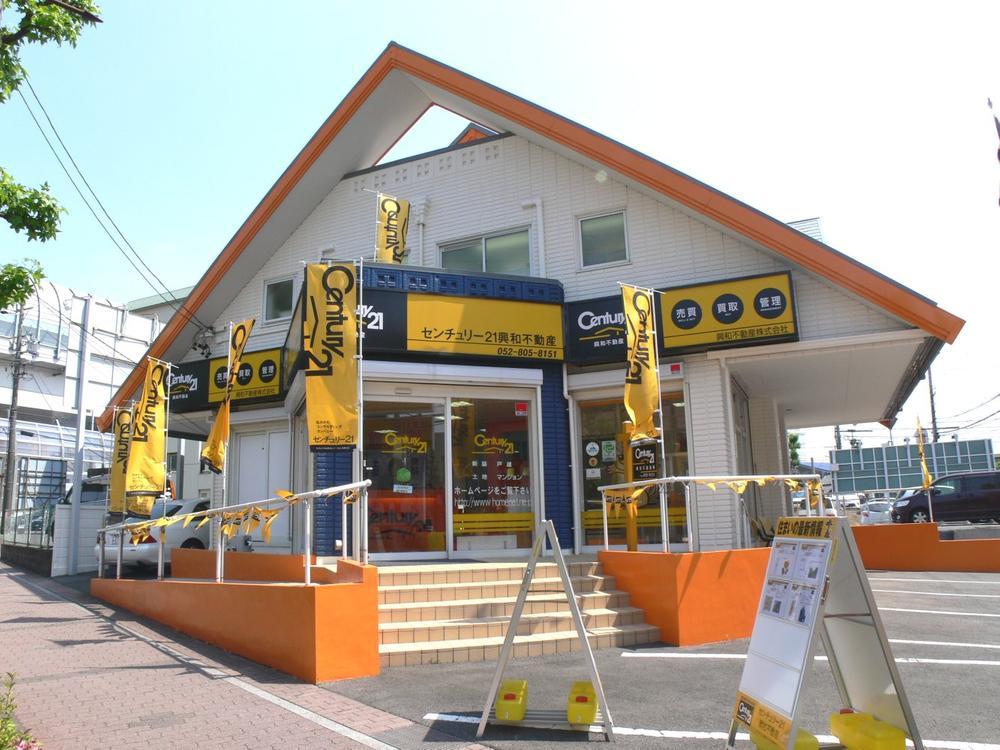 Kids Corner ・ We have parking space! More than 1,500 of the properties You can see. On the day since the guide is also available, Please stop by when some of your time
キッズコーナー・駐車場完備しております!1500件以上の物件がご覧いただけます。当日案内も可能ですので、お時間のある時にお立ち寄りください
Local appearance photo現地外観写真 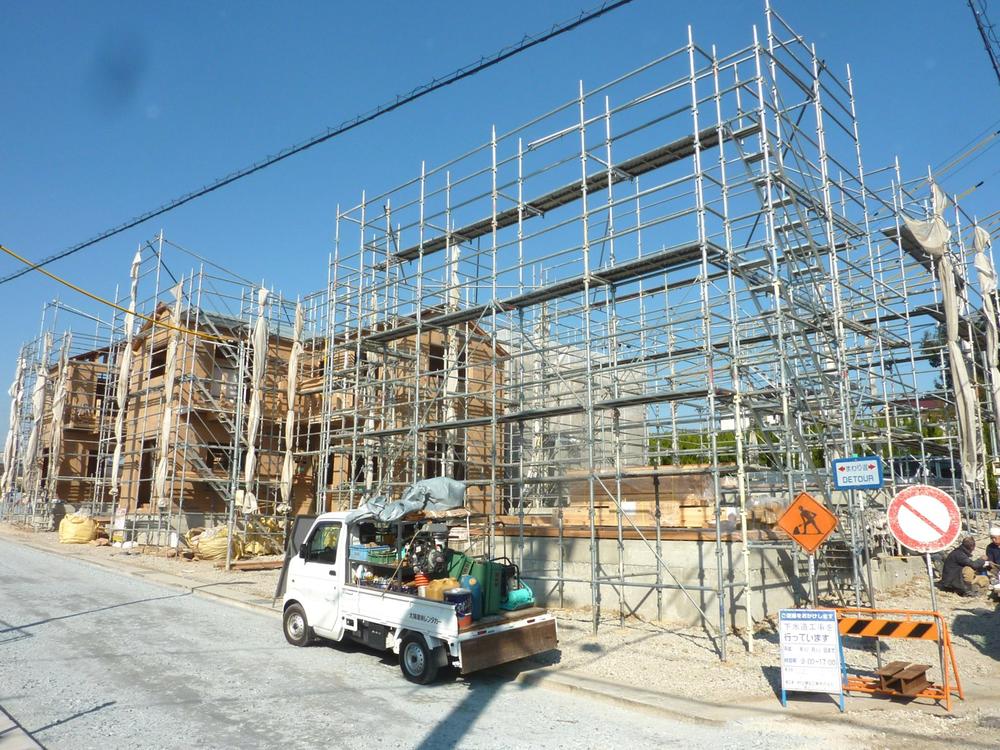 Local (12 May 2013) Shooting
現地(2013年12月)撮影
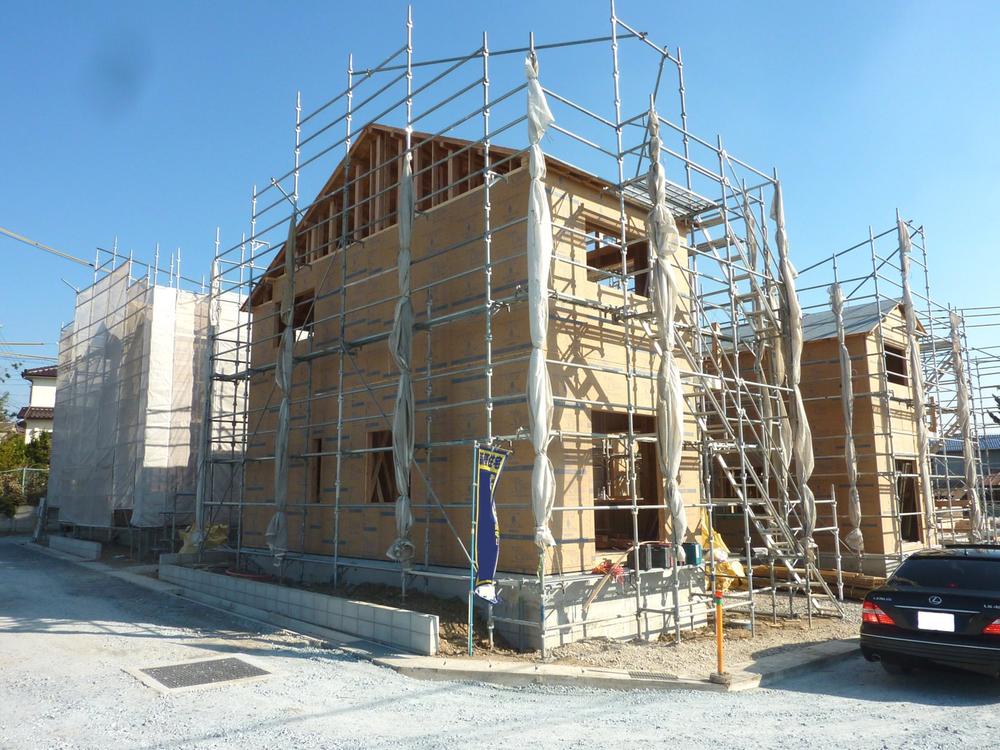 Local (12 May 2013) Shooting
現地(2013年12月)撮影
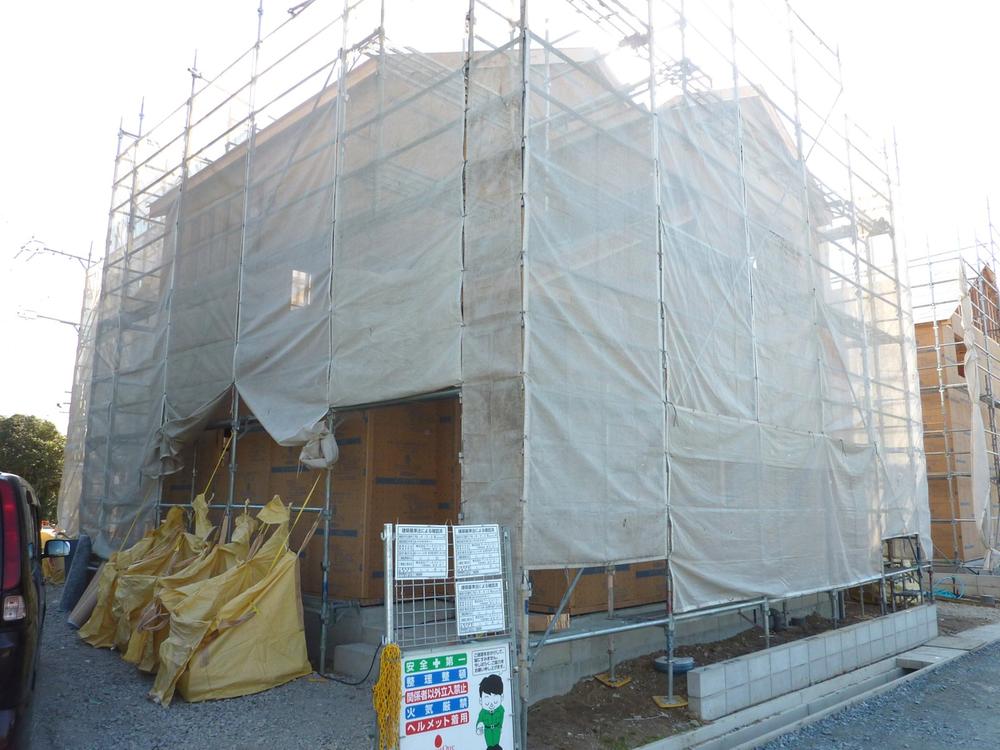 Local (12 May 2013) Shooting
現地(2013年12月)撮影
Floor plan間取り図 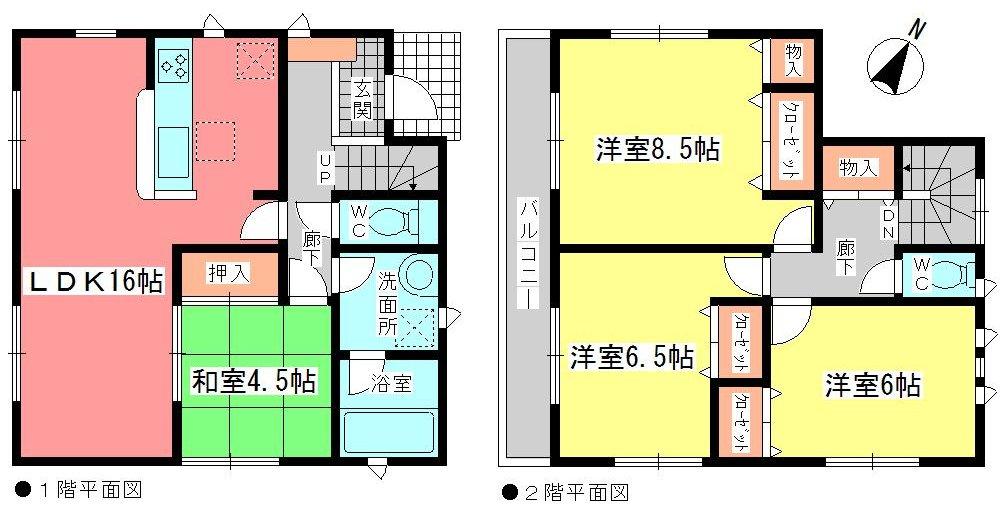 (1 Building), Price 32,900,000 yen, 4LDK, Land area 148.08 sq m , Building area 96.79 sq m
(1号棟)、価格3290万円、4LDK、土地面積148.08m2、建物面積96.79m2
Same specifications photo (bathroom)同仕様写真(浴室) 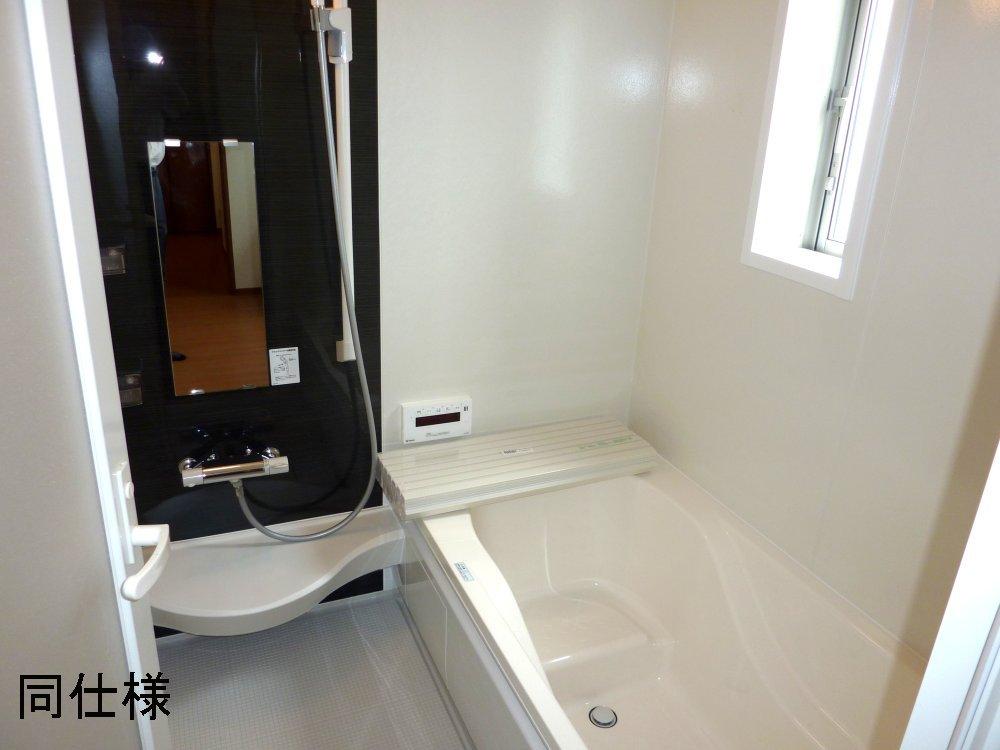 Same specifications
同仕様
Same specifications photo (kitchen)同仕様写真(キッチン) 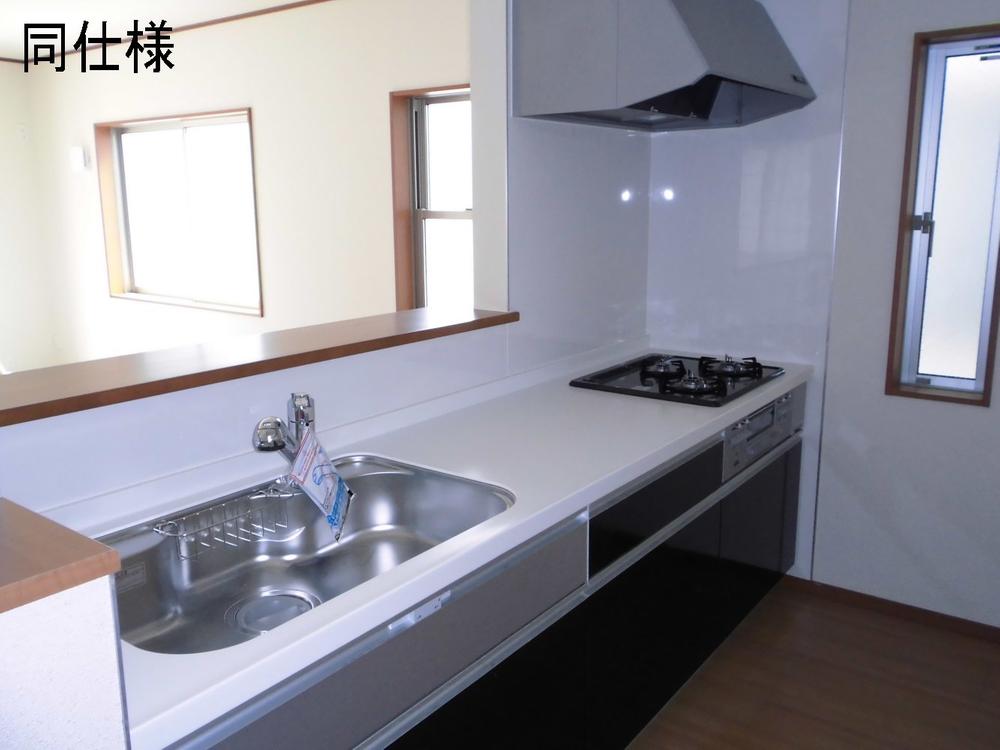 Same specifications
同仕様
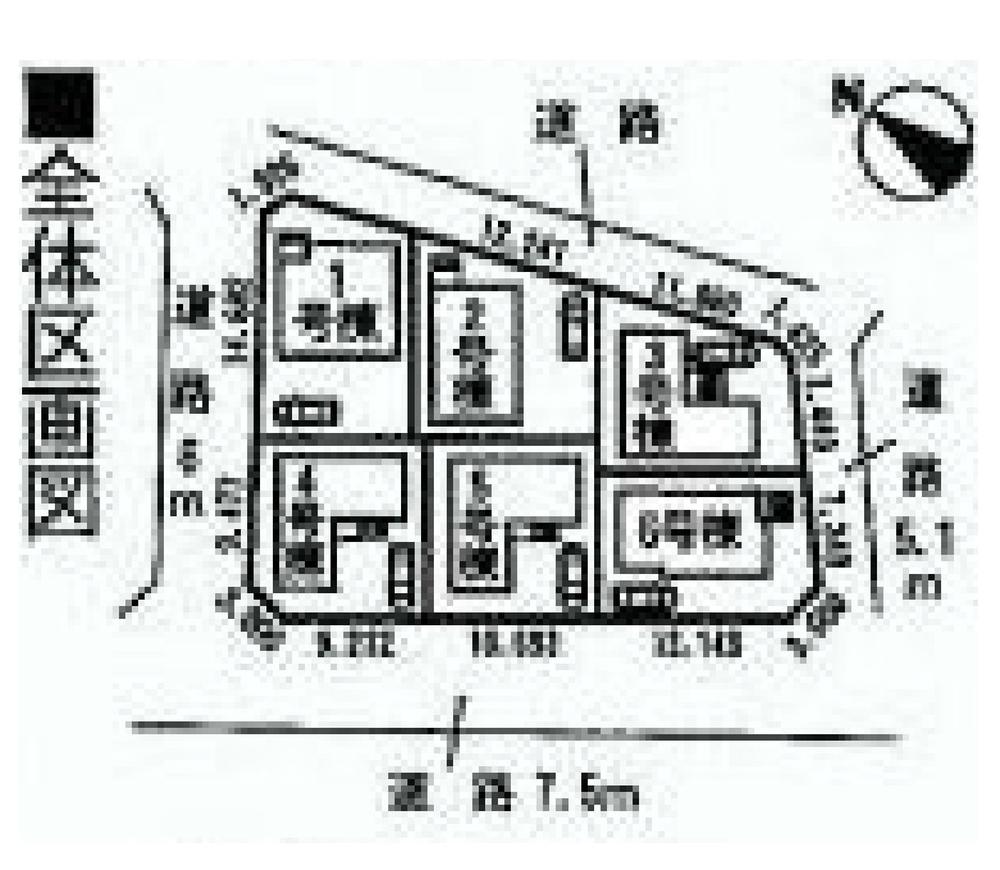 The entire compartment Figure
全体区画図
Otherその他 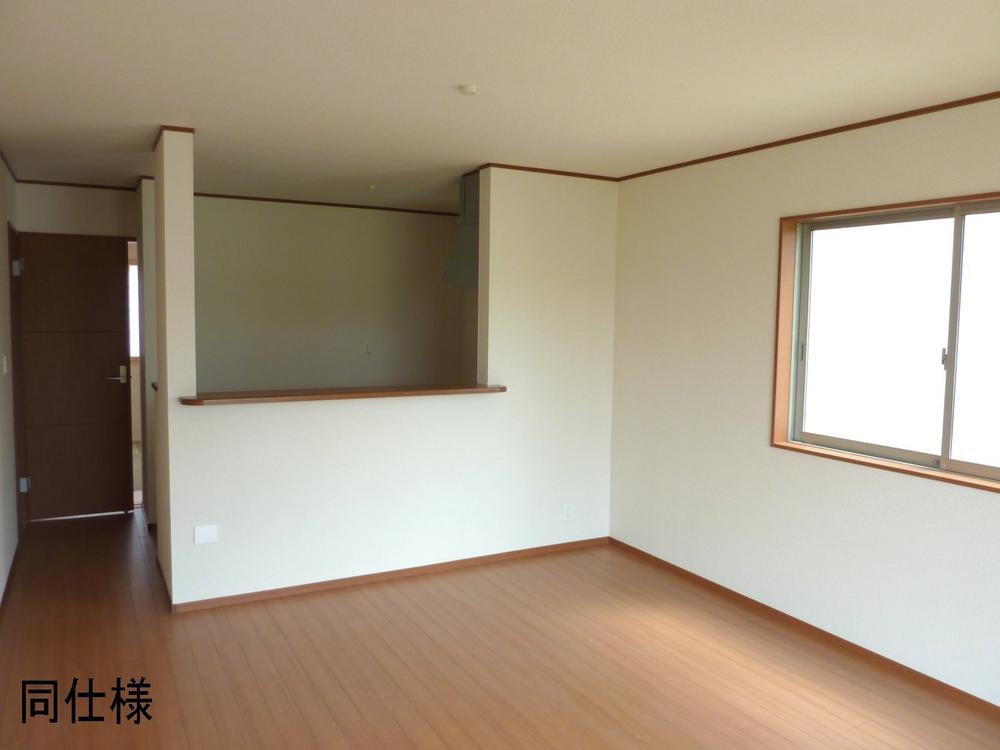 Image is a photograph. It is different from the actual building.
イメージ写真です。実際の建物とは異なります。
Floor plan間取り図 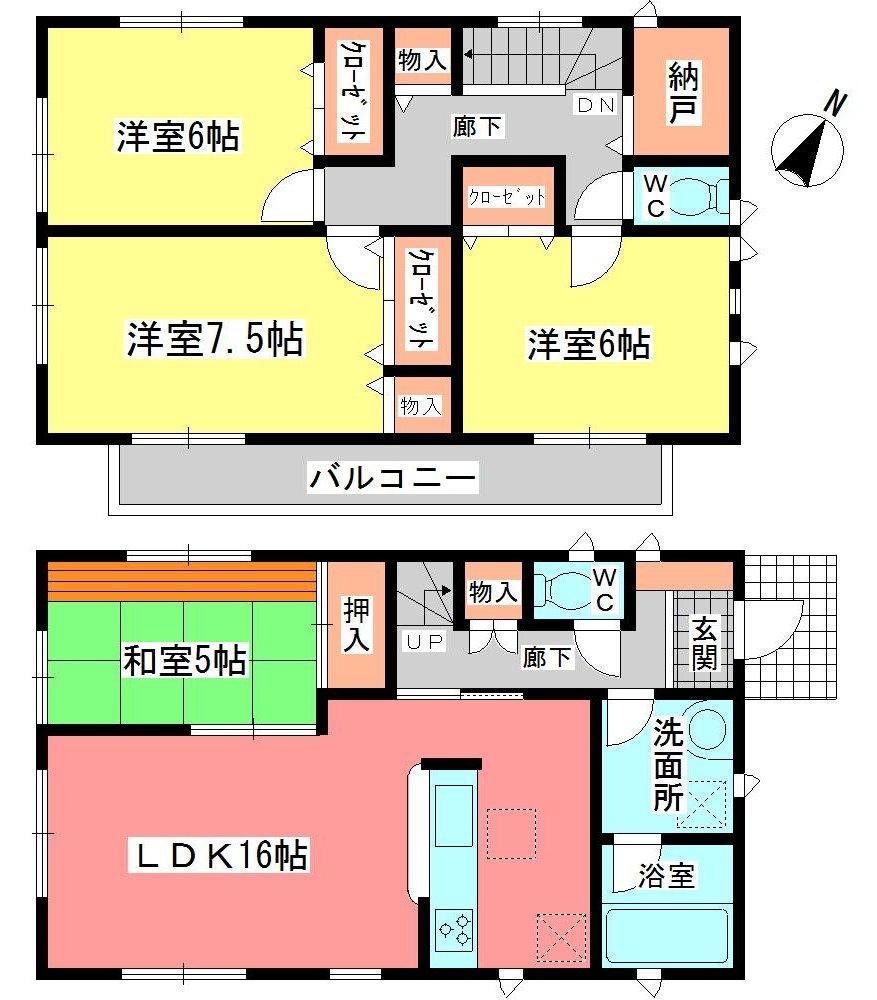 (Building 2), Price 30,900,000 yen, 4LDK, Land area 146.66 sq m , Building area 97.2 sq m
(2号棟)、価格3090万円、4LDK、土地面積146.66m2、建物面積97.2m2
Otherその他 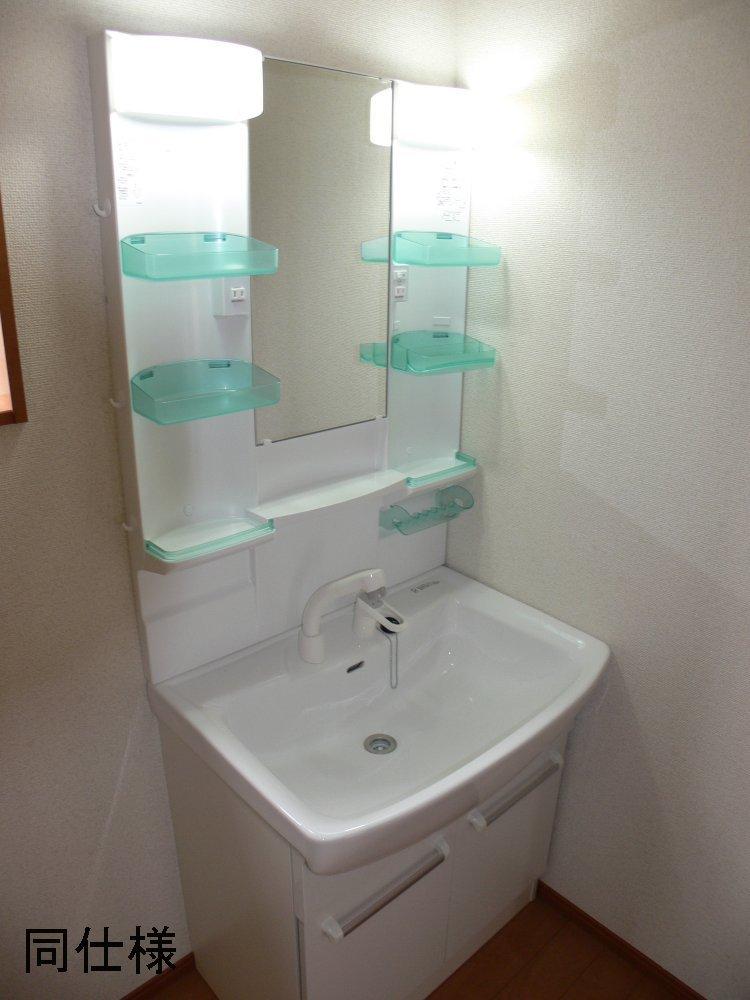 Image is a photograph. It is different from the actual building.
イメージ写真です。実際の建物とは異なります。
Floor plan間取り図 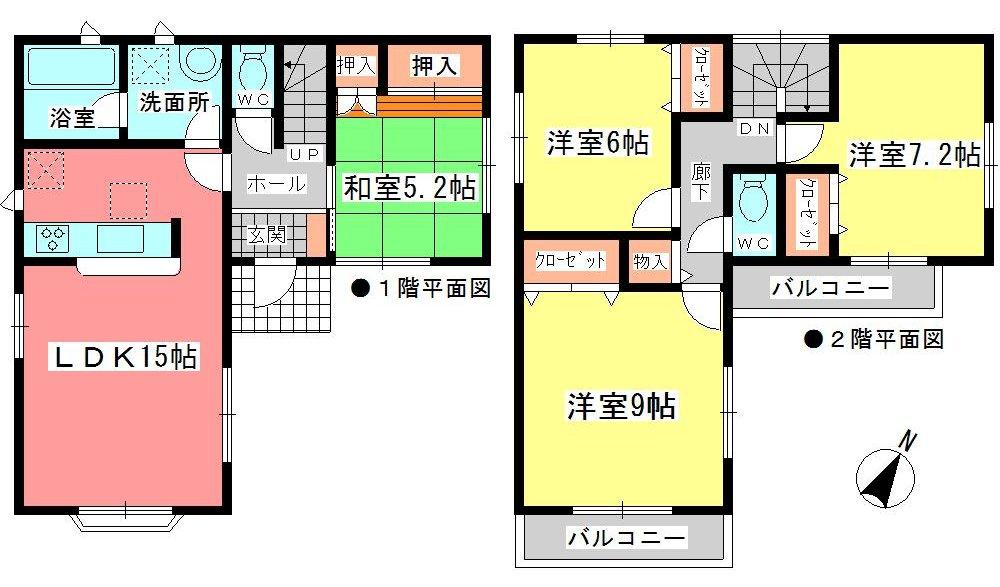 (3 Building), Price 33,900,000 yen, 4LDK, Land area 136.33 sq m , Building area 97.6 sq m
(3号棟)、価格3390万円、4LDK、土地面積136.33m2、建物面積97.6m2
Otherその他 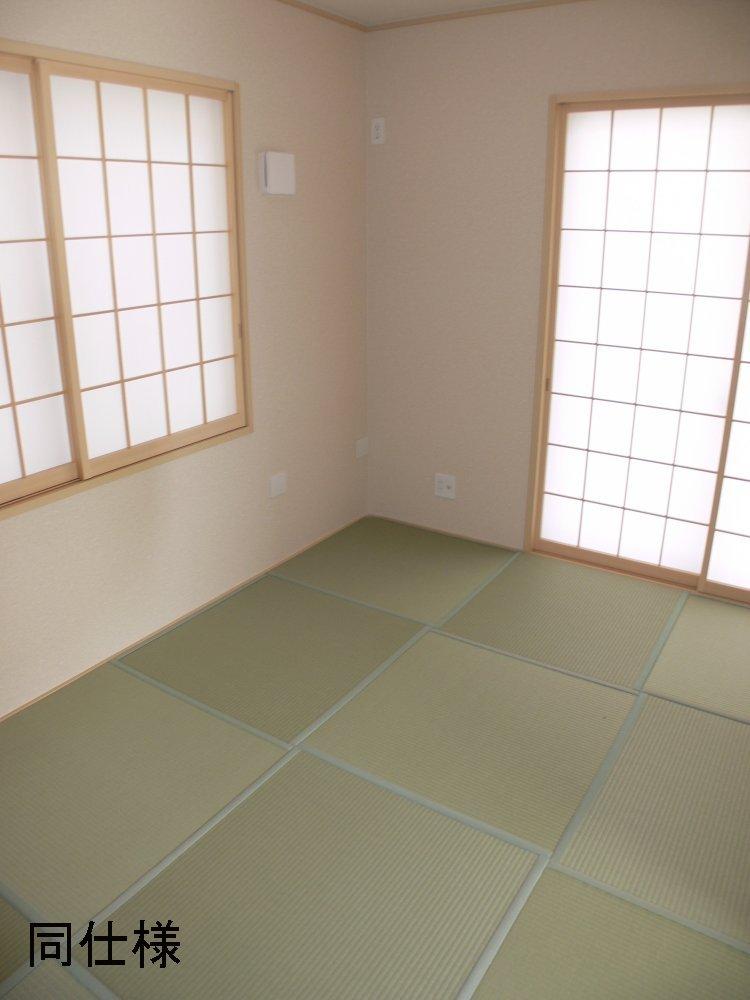 Image is a photograph. It is different from the actual building.
イメージ写真です。実際の建物とは異なります。
Floor plan間取り図 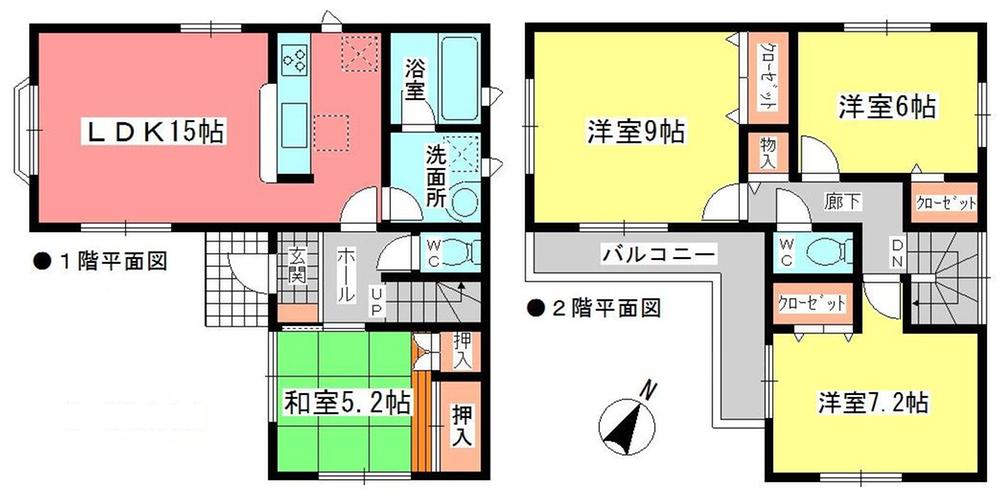 (4 Building), Price 34,900,000 yen, 4LDK, Land area 127.37 sq m , Building area 97.6 sq m
(4号棟)、価格3490万円、4LDK、土地面積127.37m2、建物面積97.6m2
Otherその他 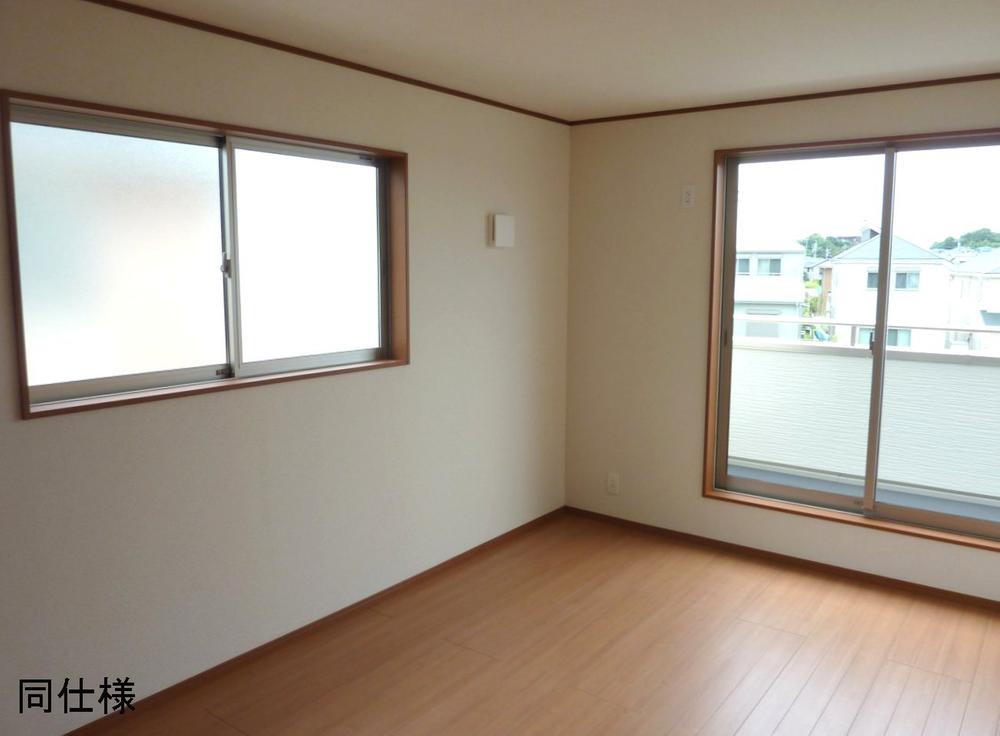 Image is a photograph. It is different from the actual building.
イメージ写真です。実際の建物とは異なります。
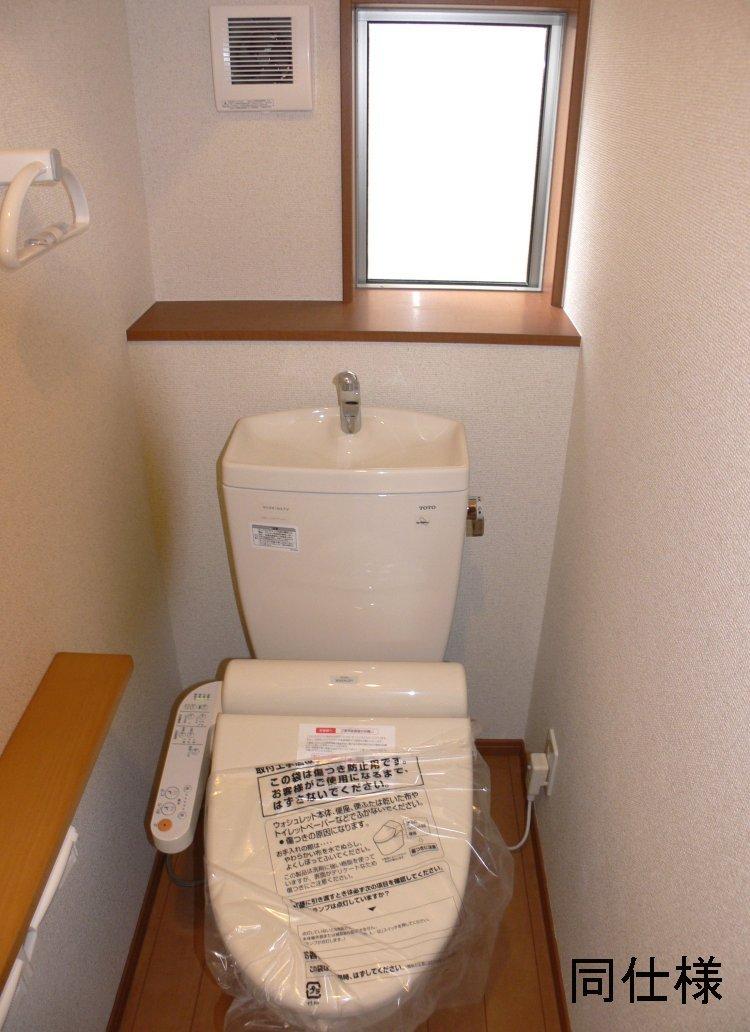 Image is a photograph. It is different from the actual building.
イメージ写真です。実際の建物とは異なります。
Floor plan間取り図 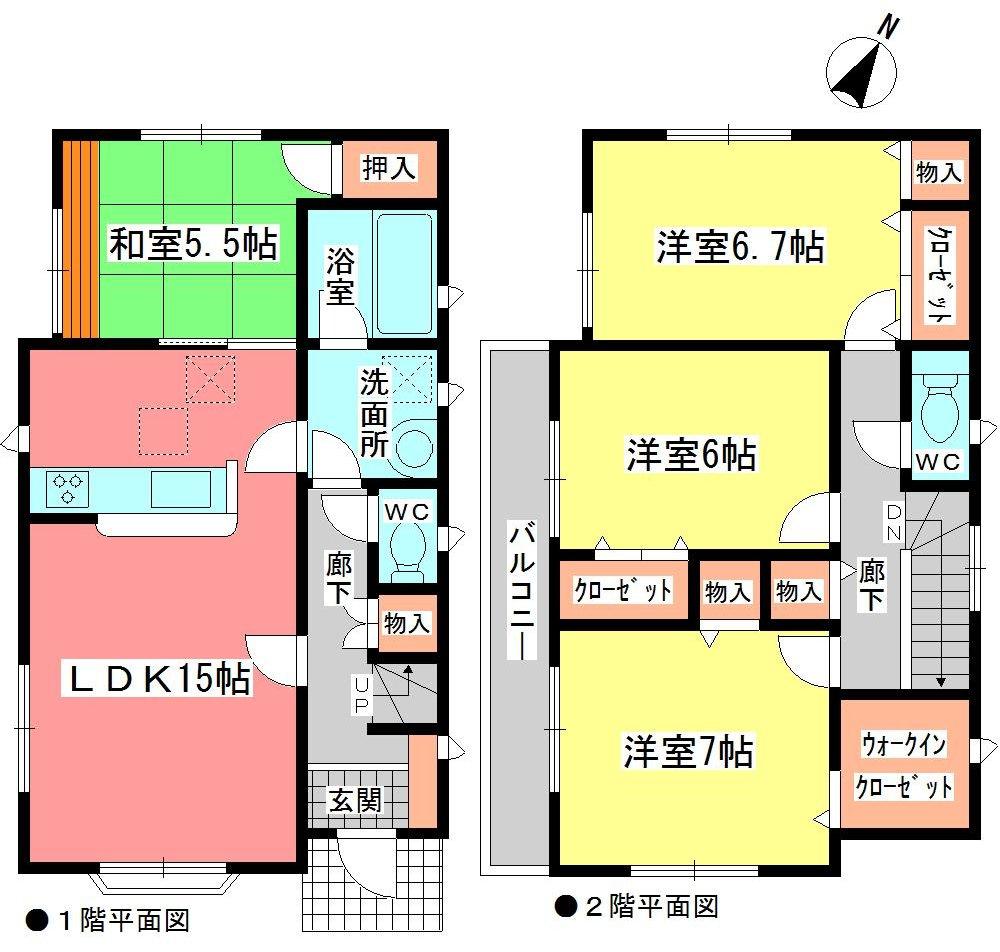 (6 Building), Price 34,900,000 yen, 4LDK, Land area 129.22 sq m , Building area 97.6 sq m
(6号棟)、価格3490万円、4LDK、土地面積129.22m2、建物面積97.6m2
Otherその他 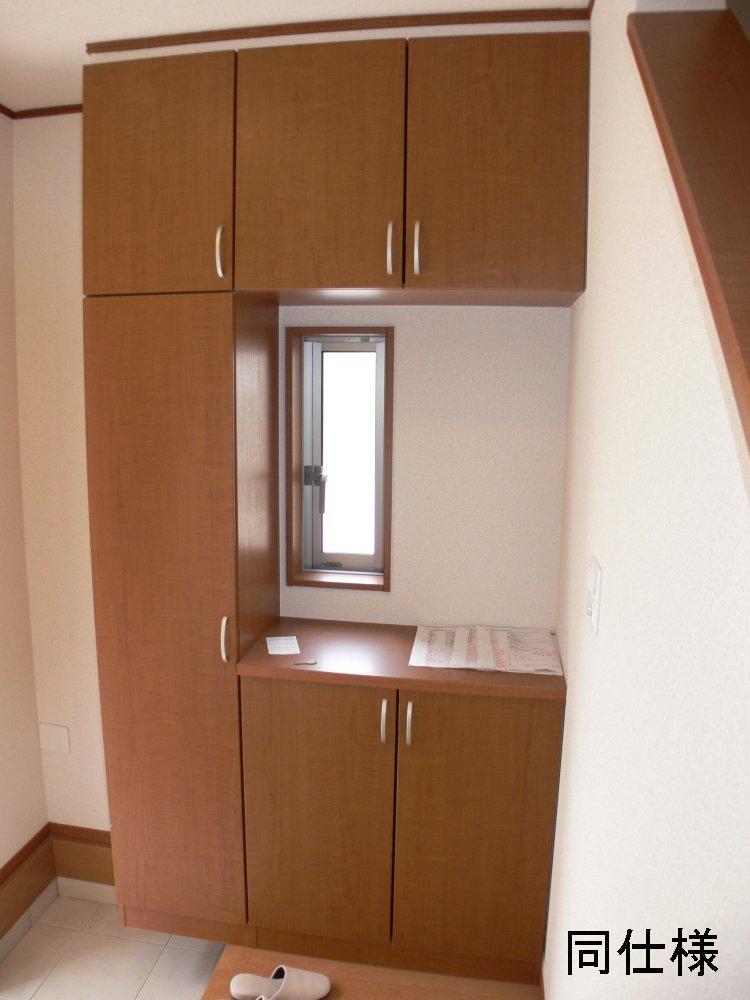 Image is a photograph. It is different from the actual building.
イメージ写真です。実際の建物とは異なります。
Location
|



















