New Homes » Tokai » Aichi Prefecture » Nagoya City Midori-ku
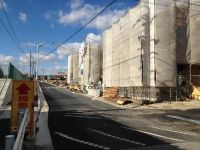 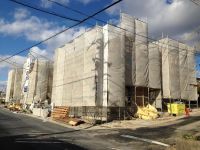
| | Nagoya, Aichi Prefecture Midori Ward 愛知県名古屋市緑区 |
| Nagoya municipal bus "Atago west" walk 4 minutes 名古屋市営バス「愛宕西」歩4分 |
| Corresponding to the flat-35S, Parking two Allowed, System kitchen, Bathroom Dryer, All room storage, LDK15 tatami mats or more, Washbasin with shower, Face-to-face kitchen, Toilet 2 places, 2-story, 2 or more sides balcony フラット35Sに対応、駐車2台可、システムキッチン、浴室乾燥機、全居室収納、LDK15畳以上、シャワー付洗面台、対面式キッチン、トイレ2ヶ所、2階建、2面以上バルコニー |
| Corresponding to the flat-35S, Parking two Allowed, System kitchen, Bathroom Dryer, All room storage, LDK15 tatami mats or more, Washbasin with shower, Face-to-face kitchen, Toilet 2 places, 2-story, 2 or more sides balcony, Double-glazing, Underfloor Storage, The window in the bathroom, TV monitor interphone, City gas フラット35Sに対応、駐車2台可、システムキッチン、浴室乾燥機、全居室収納、LDK15畳以上、シャワー付洗面台、対面式キッチン、トイレ2ヶ所、2階建、2面以上バルコニー、複層ガラス、床下収納、浴室に窓、TVモニタ付インターホン、都市ガス |
Features pickup 特徴ピックアップ | | Corresponding to the flat-35S / Parking two Allowed / System kitchen / Bathroom Dryer / All room storage / LDK15 tatami mats or more / Washbasin with shower / Face-to-face kitchen / Toilet 2 places / 2-story / 2 or more sides balcony / Double-glazing / Underfloor Storage / The window in the bathroom / TV monitor interphone / City gas フラット35Sに対応 /駐車2台可 /システムキッチン /浴室乾燥機 /全居室収納 /LDK15畳以上 /シャワー付洗面台 /対面式キッチン /トイレ2ヶ所 /2階建 /2面以上バルコニー /複層ガラス /床下収納 /浴室に窓 /TVモニタ付インターホン /都市ガス | Event information イベント情報 | | Local guide Board (Please be sure to ask in advance) schedule / During the public time / 9:00 ~ 20:00 in the open from 9 am to 8 pm! Weekday ・ It is being accepted the local preview regardless of Saturday and Sunday. Please feel free to contact us. "House coordinator Division" toll free: 0800-603-7349 現地案内会(事前に必ずお問い合わせください)日程/公開中時間/9:00 ~ 20:00朝9時から夜8時まで営業中!平日・土日問わず現地内覧を受付中です。お気軽にご連絡くださいませ。『ハウスコーディネーター課』通話料無料:0800‐603-7349 | Price 価格 | | 30,900,000 yen ~ 34,900,000 yen 3090万円 ~ 3490万円 | Floor plan 間取り | | 4LDK 4LDK | Units sold 販売戸数 | | 6 units 6戸 | Total units 総戸数 | | 6 units 6戸 | Land area 土地面積 | | 124.38 sq m ~ 148.08 sq m 124.38m2 ~ 148.08m2 | Building area 建物面積 | | 96.79 sq m ~ 97.6 sq m 96.79m2 ~ 97.6m2 | Completion date 完成時期(築年月) | | December 2013 schedule 2013年12月予定 | Address 住所 | | Nagoya, Aichi Prefecture Midori-ku arimatsu Oaza Okehazama shaped cow hair Hazama 愛知県名古屋市緑区有松町大字桶狭間字牛毛廻間 | Traffic 交通 | | Nagoya municipal bus "Atago west" walk 4 minutes Nagoyahonsen Meitetsu "Arimatsu" walk 16 minutes
Nagoyahonsen Meitetsu "Chukyokeibajomae" walk 27 minutes 名古屋市営バス「愛宕西」歩4分名鉄名古屋本線「有松」歩16分
名鉄名古屋本線「中京競馬場前」歩27分
| Related links 関連リンク | | [Related Sites of this company] 【この会社の関連サイト】 | Person in charge 担当者より | | Person in charge of real-estate and building Tanabe Takashi輔 Age: 20 Daigyokai experience: whatever of the three-year real estate Please feel free to contact us! In particular, you Jugae, Track record of life planning Many, We will carry out the proposed reasonable for our customers. 担当者宅建田邊 峻輔年齢:20代業界経験:3年不動産のことなら何でも気軽にご相談下さい!特にお住替え、ライフプランニングの実績は多く、お客様にとって無理のないご提案をさせていただきます。 | Contact お問い合せ先 | | TEL: 0800-603-7349 [Toll free] mobile phone ・ Also available from PHS
Caller ID is not notified
Please contact the "saw SUUMO (Sumo)"
If it does not lead, If the real estate company TEL:0800-603-7349【通話料無料】携帯電話・PHSからもご利用いただけます
発信者番号は通知されません
「SUUMO(スーモ)を見た」と問い合わせください
つながらない方、不動産会社の方は
| Most price range 最多価格帯 | | 33 million yen ・ 34 million yen (each 2 units) 3300万円台・3400万円台(各2戸) | Building coverage, floor area ratio 建ぺい率・容積率 | | Kenpei rate: 40%, Volume ratio: 80% 建ペい率:40%、容積率:80% | Time residents 入居時期 | | December 2013 2013年12月 | Land of the right form 土地の権利形態 | | Ownership 所有権 | Structure and method of construction 構造・工法 | | Wooden 2-story 木造2階建 | Use district 用途地域 | | One low-rise 1種低層 | Other limitations その他制限事項 | | TateHajimeho Article 22 designated area, Setback 1m 建基法22条指定区域、壁面後退1m | Overview and notices その他概要・特記事項 | | Contact: Tanabe Takashi輔, Building confirmation number: No. H25SHC108550 ~ No. H25SHC108552, No. 46 ~ No. 48 担当者:田邊 峻輔、建築確認番号:第H25SHC108550号 ~ 第H25SHC108552号、46号 ~ 48号 | Company profile 会社概要 | | <Mediation> Governor of Aichi Prefecture (2) No. 020601 (Corporation) Aichi Prefecture Building Lots and Buildings Transaction Business Association Tokai Real Estate Fair Trade Council member (Ltd.) Property SHOP Nakajitsu House Division Yubinbango444-0831 Okazaki, Aichi Prefecture Hanekita cho 5-6-5 <仲介>愛知県知事(2)第020601号(公社)愛知県宅地建物取引業協会会員 東海不動産公正取引協議会加盟(株)不動産SHOPナカジツ ハウス事業部〒444-0831 愛知県岡崎市羽根北町5-6-5 |
Local photos, including front road前面道路含む現地写真 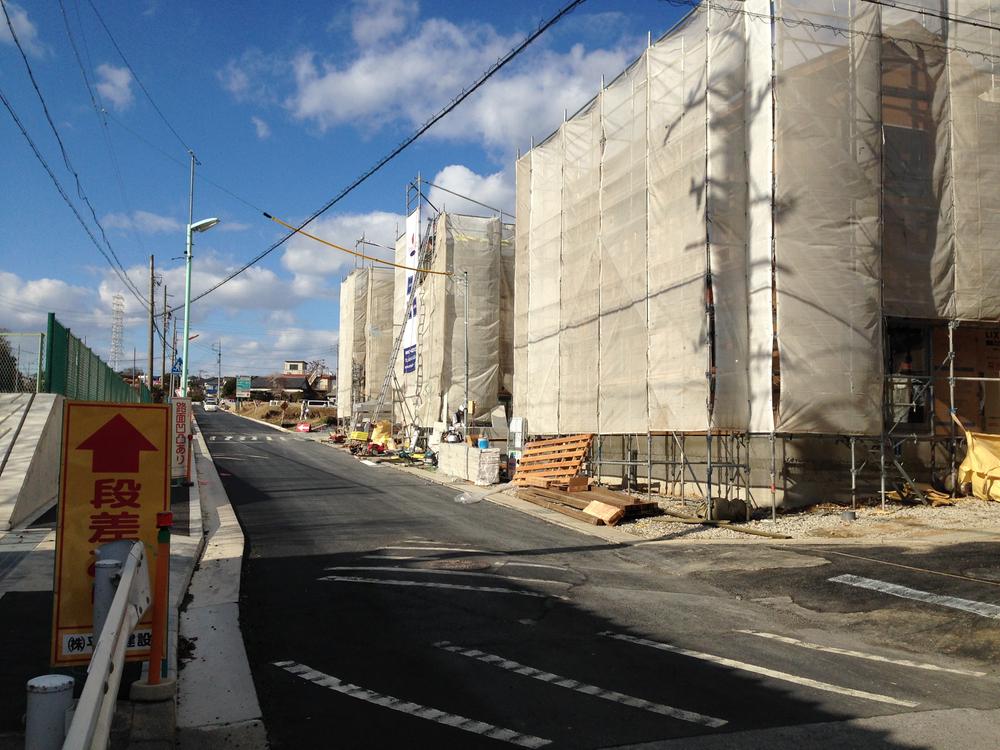 Local (12 May 2013) Shooting
現地(2013年12月)撮影
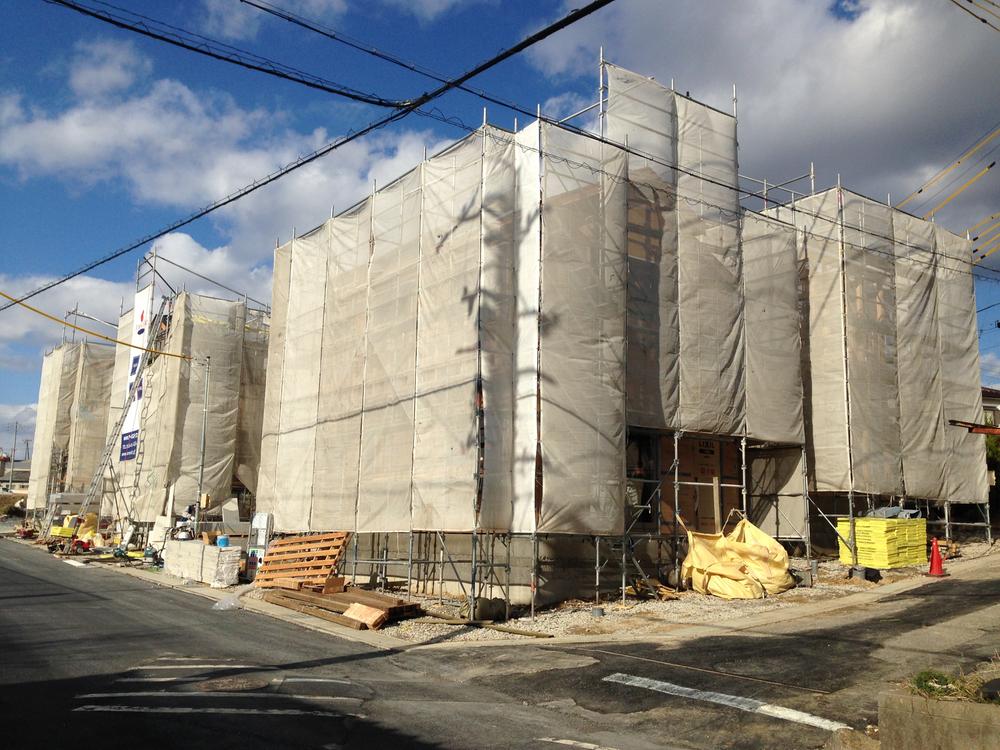 Local appearance photo
現地外観写真
Floor plan間取り図 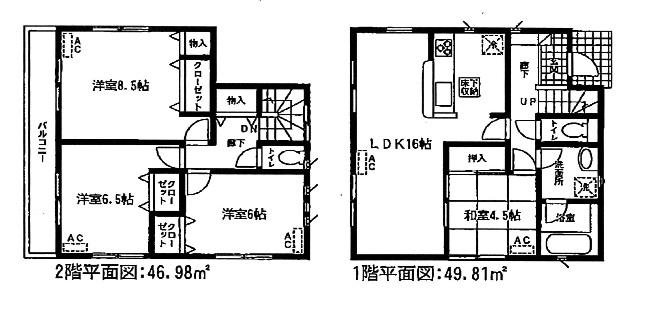 (1 Building), Price 32,900,000 yen, 4LDK, Land area 148.08 sq m , Building area 96.79 sq m
(1号棟)、価格3290万円、4LDK、土地面積148.08m2、建物面積96.79m2
Kindergarten ・ Nursery幼稚園・保育園 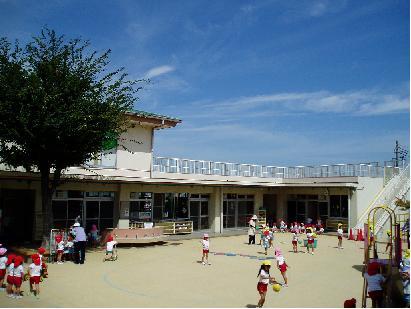 327m until Megumi nursery
めぐみ保育園まで327m
Floor plan間取り図 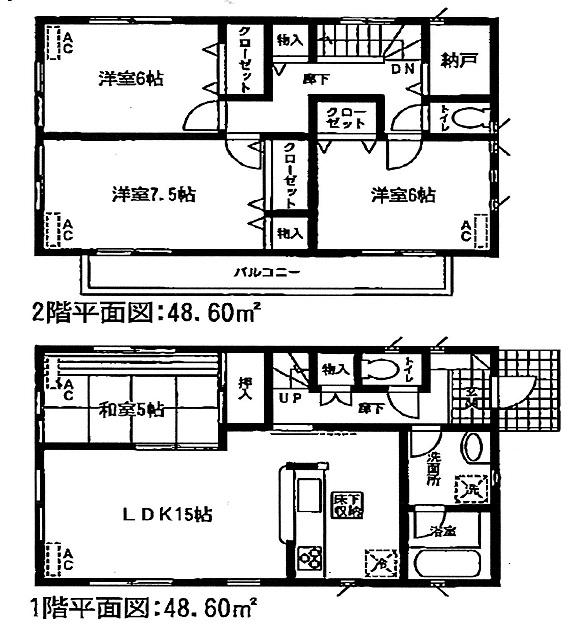 (Building 2), Price 30,900,000 yen, 4LDK, Land area 146.66 sq m , Building area 97.2 sq m
(2号棟)、価格3090万円、4LDK、土地面積146.66m2、建物面積97.2m2
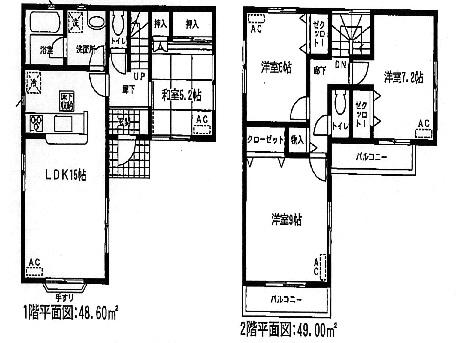 (3 Building), Price 33,900,000 yen, 4LDK, Land area 136.33 sq m , Building area 97.6 sq m
(3号棟)、価格3390万円、4LDK、土地面積136.33m2、建物面積97.6m2
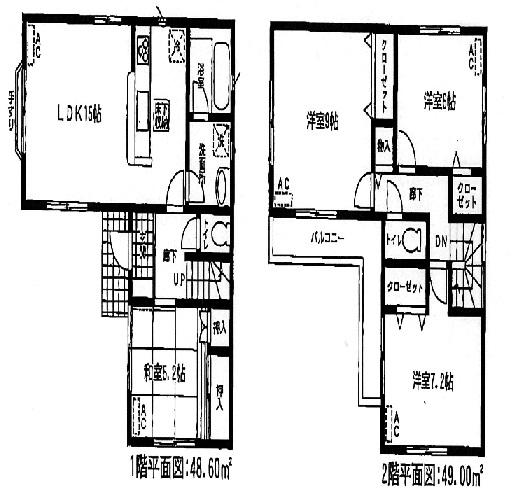 (4 Building), Price 34,900,000 yen, 4LDK, Land area 127.37 sq m , Building area 97.6 sq m
(4号棟)、価格3490万円、4LDK、土地面積127.37m2、建物面積97.6m2
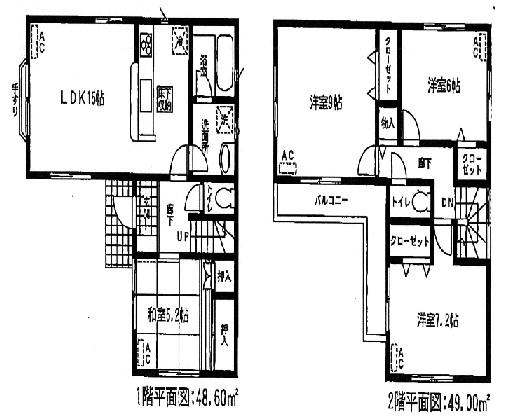 (5 Building), Price 33,900,000 yen, 4LDK, Land area 124.38 sq m , Building area 97.6 sq m
(5号棟)、価格3390万円、4LDK、土地面積124.38m2、建物面積97.6m2
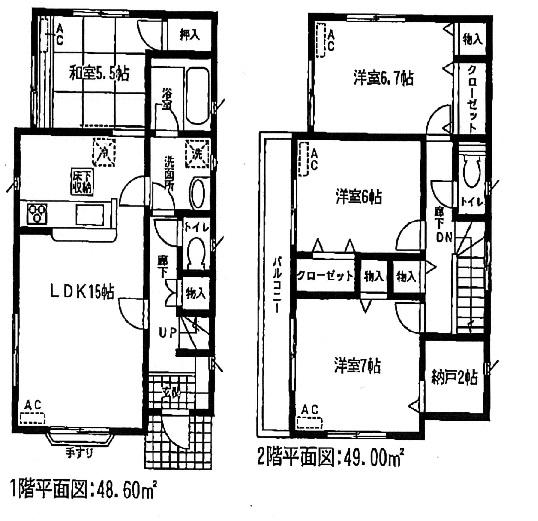 (6 Building), Price 34,900,000 yen, 4LDK, Land area 129.22 sq m , Building area 97.6 sq m
(6号棟)、価格3490万円、4LDK、土地面積129.22m2、建物面積97.6m2
Location
|










