New Homes » Tokai » Aichi Prefecture » Nagoya City Midori-ku
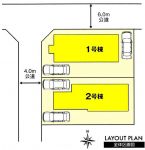 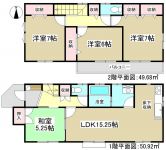
| | Nagoya, Aichi Prefecture Midori Ward 愛知県名古屋市緑区 |
| Subway Sakura-dori Line "Tokushige" bus 20 watershed wide park MinamiAyumi 3 minutes 地下鉄桜通線「徳重」バス20分水広公園南歩3分 |
| ●●● model guidance in accepting ●●● 0800-603-6338 [Toll free] Please feel free to contact us to! ●●●モデル案内受付中●●● 0800-603-6338【通話料無料】へお気軽にお問い合わせください! |
| Nagoyahonsen Meitetsu "Tokushige" station bus ride 20 minutes! "Water wide park south" stop walk about 3 minutes! Convenient life in a commercial facility enhancement! Long-term high-quality housing of the acquired seismic grade 3 (highest grade)! ● Oshimizu until elementary school 400m (walk about 5 minutes) ● Kamakuradai until junior high school 720m (walk about 9 minutes) 名鉄名古屋本線「徳重」駅バス乗車20分!「水広公園南」停徒歩約3分!商業施設充実で生活便利!耐震等級3(最高等級)を取得の長期優良住宅です!●大清水小学校まで400m(徒歩約5分)●鎌倉台中学校まで720m(徒歩約9分) |
Local guide map 現地案内図 | | Local guide map 現地案内図 | Features pickup 特徴ピックアップ | | Measures to conserve energy / Long-term high-quality housing / Corresponding to the flat-35S / Parking two Allowed / Energy-saving water heaters / Super close / System kitchen / Bathroom Dryer / Yang per good / All room storage / A quiet residential area / LDK15 tatami mats or more / Or more before road 6m / Corner lot / Japanese-style room / Washbasin with shower / Toilet 2 places / Bathroom 1 tsubo or more / 2-story / South balcony / Double-glazing / Zenshitsuminami direction / Warm water washing toilet seat / Underfloor Storage / The window in the bathroom / TV monitor interphone / Walk-in closet / Water filter / City gas 省エネルギー対策 /長期優良住宅 /フラット35Sに対応 /駐車2台可 /省エネ給湯器 /スーパーが近い /システムキッチン /浴室乾燥機 /陽当り良好 /全居室収納 /閑静な住宅地 /LDK15畳以上 /前道6m以上 /角地 /和室 /シャワー付洗面台 /トイレ2ヶ所 /浴室1坪以上 /2階建 /南面バルコニー /複層ガラス /全室南向き /温水洗浄便座 /床下収納 /浴室に窓 /TVモニタ付インターホン /ウォークインクロゼット /浄水器 /都市ガス | Event information イベント情報 | | ●●●●●●●● model guidance Accepting ●●●●●●●●● Please contact us in advance 0800-603-6338 [Toll free] What Please feel free to contact us! Weekday, We will guide regardless of Saturday and Sunday! ●●●●●●●●●●●●●●●●●●●●●●●●●● ●●●●●●●●モデル案内 受付中●●●●●●●●● 事前にご連絡ください 0800-603-6338【通話料無料】へ お気軽にお問い合わせください! 平日、土日問わずご案内致します!●●●●●●●●●●●●●●●●●●●●●●●●●● | Property name 物件名 | | ● ○ ● Oshimizu 5-chome "Tokushige" station ● ○ ● ●○● 大清水5丁目 「徳重」駅 ●○● | Price 価格 | | 32.7 million yen ・ 35,200,000 yen 3270万円・3520万円 | Floor plan 間取り | | 4LDK 4LDK | Units sold 販売戸数 | | 2 units 2戸 | Total units 総戸数 | | 2 units 2戸 | Land area 土地面積 | | 127.99 sq m (registration) 127.99m2(登記) | Building area 建物面積 | | 97.91 sq m ・ 100.6 sq m (registration) 97.91m2・100.6m2(登記) | Driveway burden-road 私道負担・道路 | | West width 4m, Contact surface on the public roads of north width 6m 西側幅員4m、北側幅員6mの公道に接面 | Completion date 完成時期(築年月) | | April 2014 schedule 2014年4月予定 | Address 住所 | | Nagoya, Aichi Prefecture Midori Ward Oshimizu 5-701 number 愛知県名古屋市緑区大清水5-701番 | Traffic 交通 | | Subway Sakura-dori Line "Tokushige" bus 20 watershed wide park MinamiAyumi 3 minutes
Nagoyahonsen Meitetsu "Chukyokeibajomae" walk 30 minutes
Nagoyahonsen Meitetsu "Arimatsu" walk 33 minutes 地下鉄桜通線「徳重」バス20分水広公園南歩3分
名鉄名古屋本線「中京競馬場前」歩30分
名鉄名古屋本線「有松」歩33分
| Related links 関連リンク | | [Related Sites of this company] 【この会社の関連サイト】 | Person in charge 担当者より | | Person in charge of real-estate and building real estate consulting skills registrant Kondo Yoshiaki Age: 40 Daigyokai Experience: 24 years of experience and knowledge of this road 24 years will support your My Home Plan. Real-estate transaction specialist, Real estate consulting technicians 担当者宅建不動産コンサルティング技能登録者近藤 善明年齢:40代業界経験:24年この道24年の経験と知識が貴方のマイホームプランを支えます。宅地建物取引主任者、不動産コンサルティング技能者 | Contact お問い合せ先 | | TEL: 0800-603-6338 [Toll free] mobile phone ・ Also available from PHS
Caller ID is not notified
Please contact the "saw SUUMO (Sumo)"
If it does not lead, If the real estate company TEL:0800-603-6338【通話料無料】携帯電話・PHSからもご利用いただけます
発信者番号は通知されません
「SUUMO(スーモ)を見た」と問い合わせください
つながらない方、不動産会社の方は
| Building coverage, floor area ratio 建ぺい率・容積率 | | Kenpei rate: 40%, Volume ratio: 80% 建ペい率:40%、容積率:80% | Time residents 入居時期 | | Consultation 相談 | Land of the right form 土地の権利形態 | | Ownership 所有権 | Use district 用途地域 | | One low-rise 1種低層 | Land category 地目 | | field 畑 | Overview and notices その他概要・特記事項 | | Contact: Kondo Yoshiaki, Building confirmation number: first H25SHC119110, 119,111 No. 担当者:近藤 善明、建築確認番号:第H25SHC119110、119111号 | Company profile 会社概要 | | <Mediation> Governor of Aichi Prefecture (2) No. 020175 (Corporation) Aichi Prefecture Building Lots and Buildings Transaction Business Association Tokai Real Estate Fair Trade Council member (Ltd.) Aidemu home Nagoya Minamiten Yubinbango458-0801 Nagoya, Aichi Prefecture Midori-ku Narumi-cho Suwayama 152-1 <仲介>愛知県知事(2)第020175号(公社)愛知県宅地建物取引業協会会員 東海不動産公正取引協議会加盟(株)アイデムホーム名古屋南店〒458-0801 愛知県名古屋市緑区鳴海町諏訪山152-1 |
Compartment figure区画図 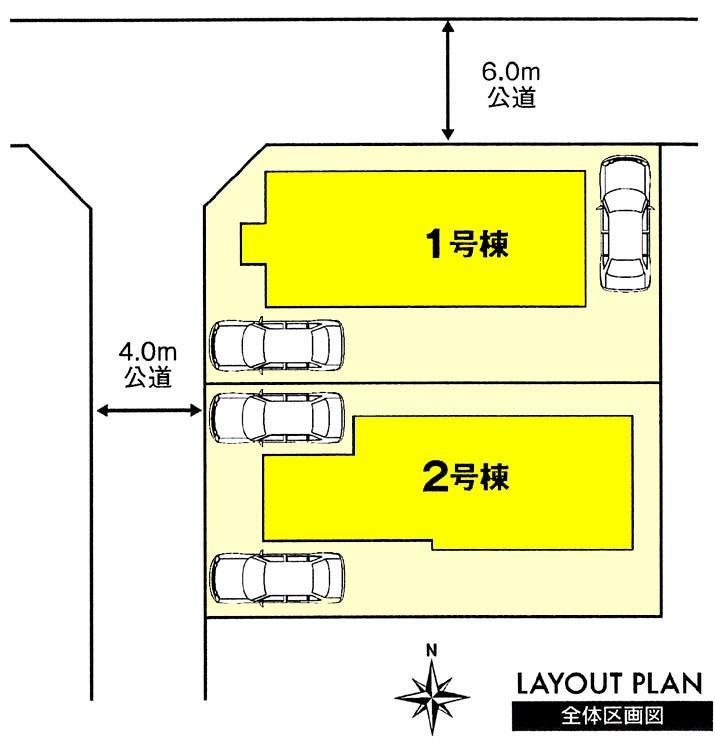 Weekday ・ Alike Saturday and Sunday, We will guide you! Please feel free to contact us!
平日・土日問わず、御案内致します!お気軽にお問い合わせください!
Floor plan間取り図 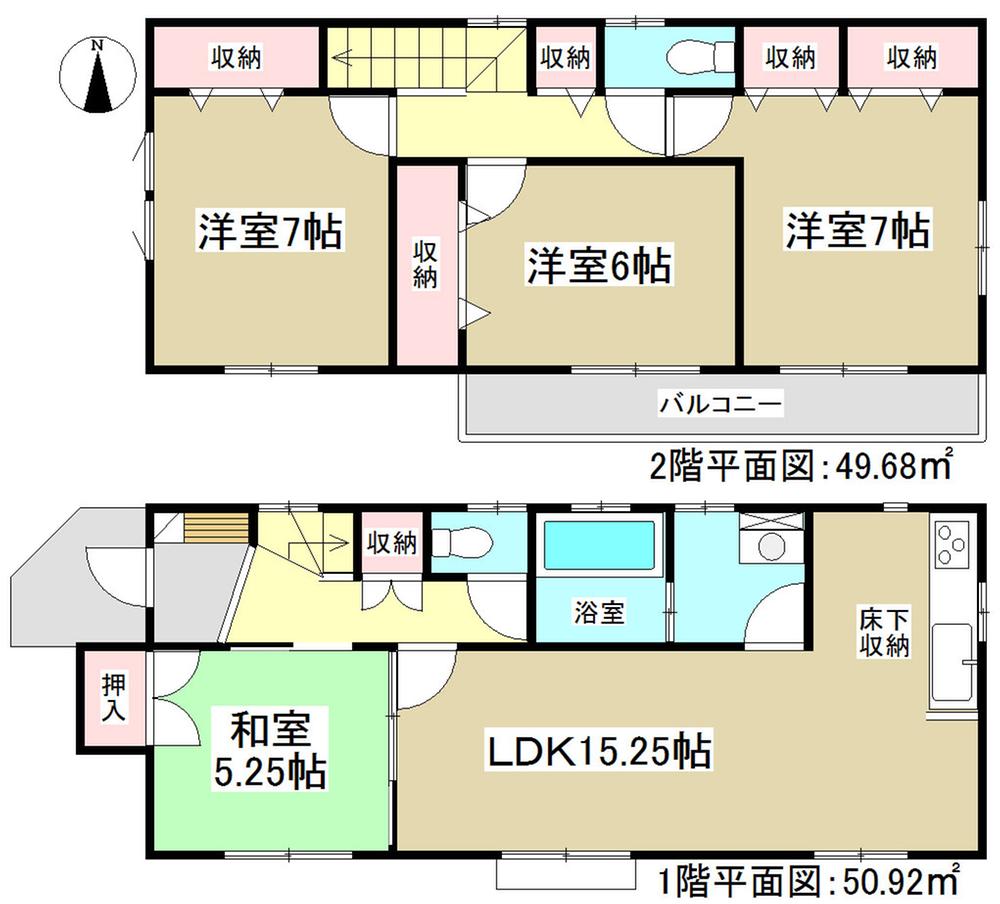 (1 Building), Price 35,200,000 yen, 4LDK, Land area 127.99 sq m , Building area 100.6 sq m
(1号棟)、価格3520万円、4LDK、土地面積127.99m2、建物面積100.6m2
Local photos, including front road前面道路含む現地写真 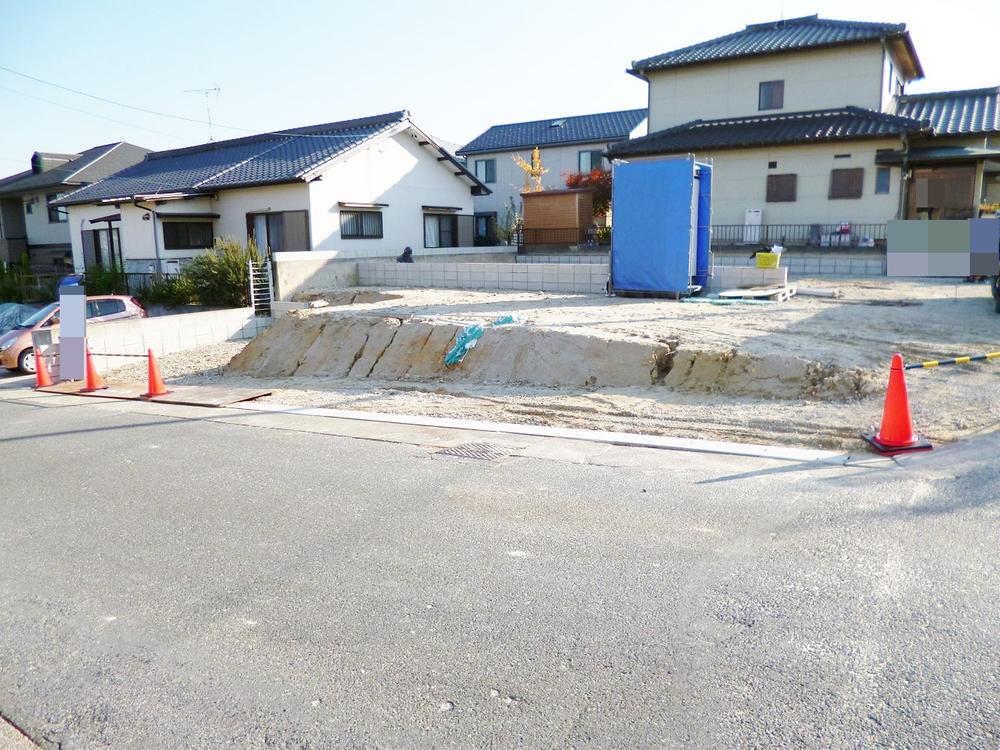 Local (12 May 2013) Shooting
現地(2013年12月)撮影
Otherその他 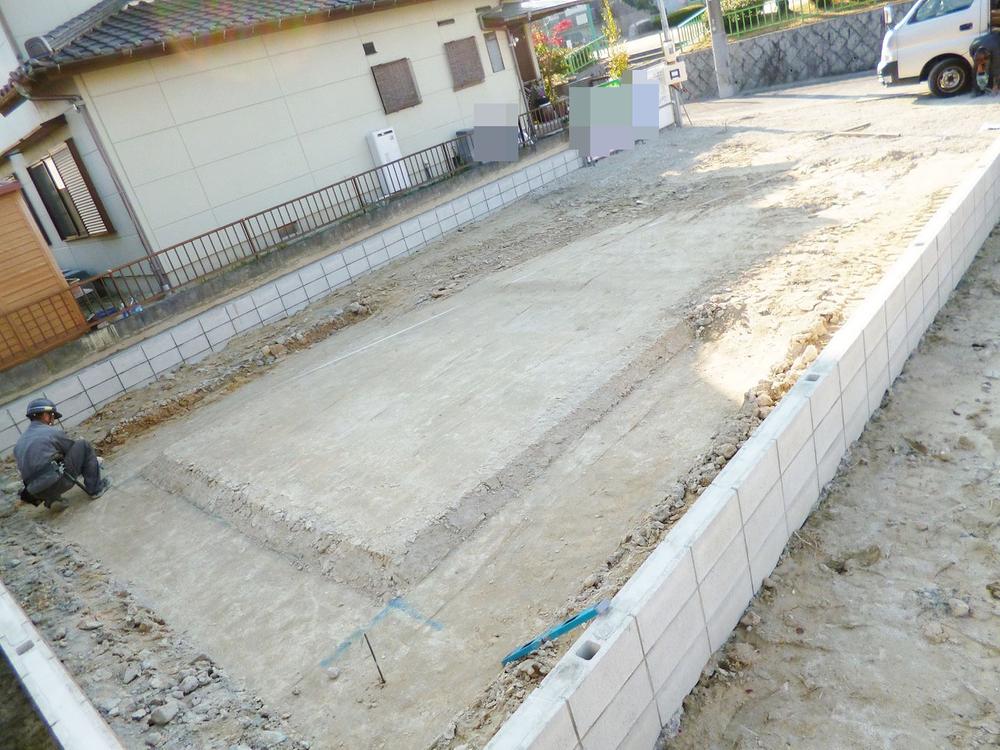 Local (12 May 2013) Shooting
現地(2013年12月)撮影
Floor plan間取り図 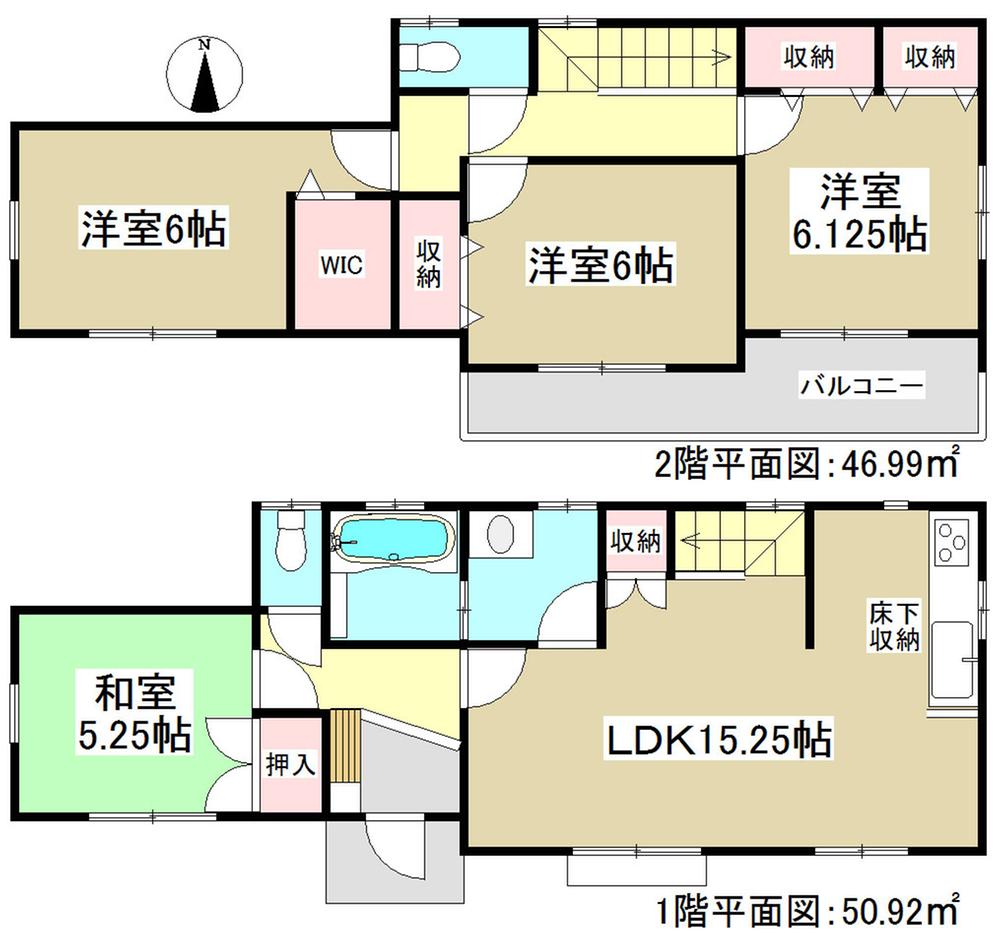 (Building 2), Price 32.7 million yen, 4LDK, Land area 127.99 sq m , Building area 97.91 sq m
(2号棟)、価格3270万円、4LDK、土地面積127.99m2、建物面積97.91m2
Local photos, including front road前面道路含む現地写真 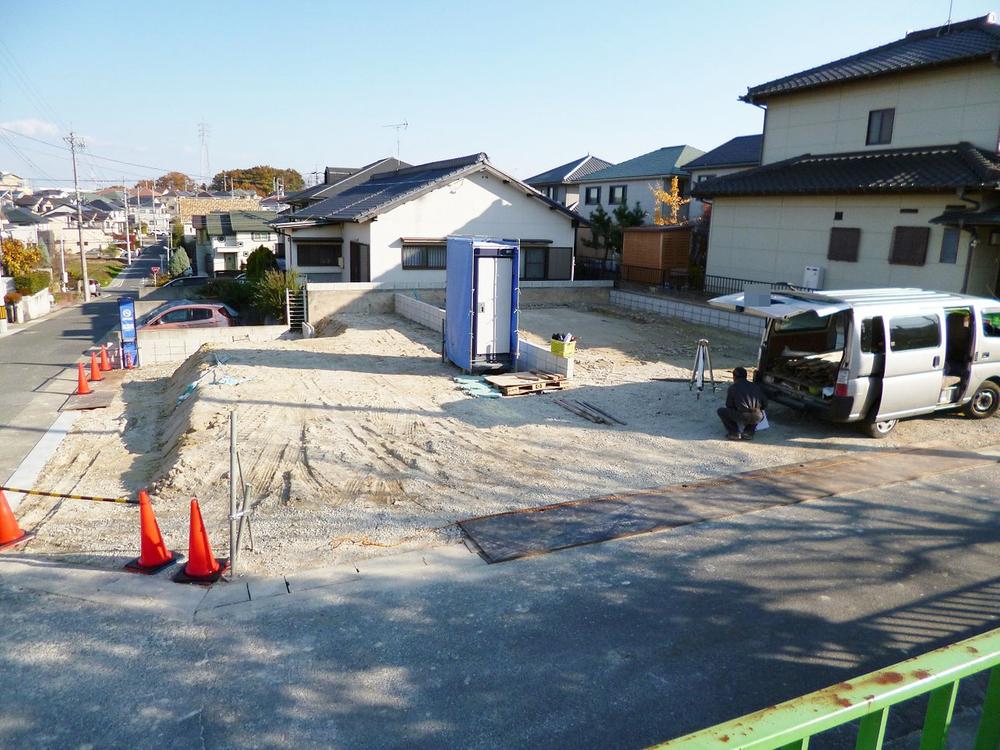 Local (12 May 2013) Shooting
現地(2013年12月)撮影
Same specifications photo (kitchen)同仕様写真(キッチン) 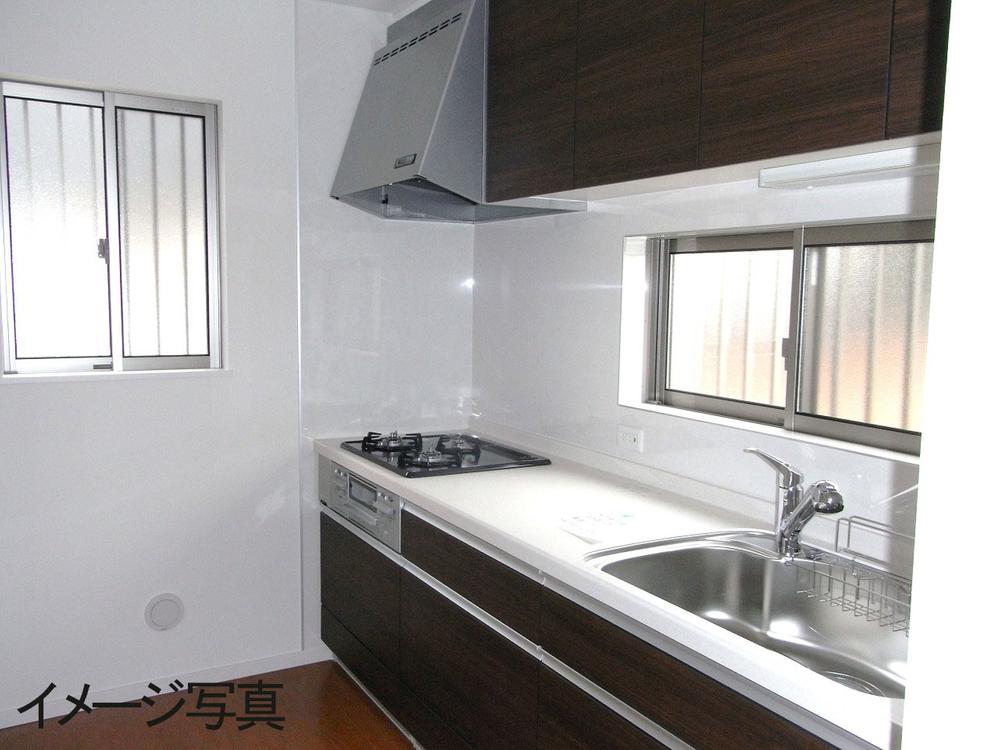 Same specifications Photos
同一仕様写真
Same specifications photo (bathroom)同仕様写真(浴室) 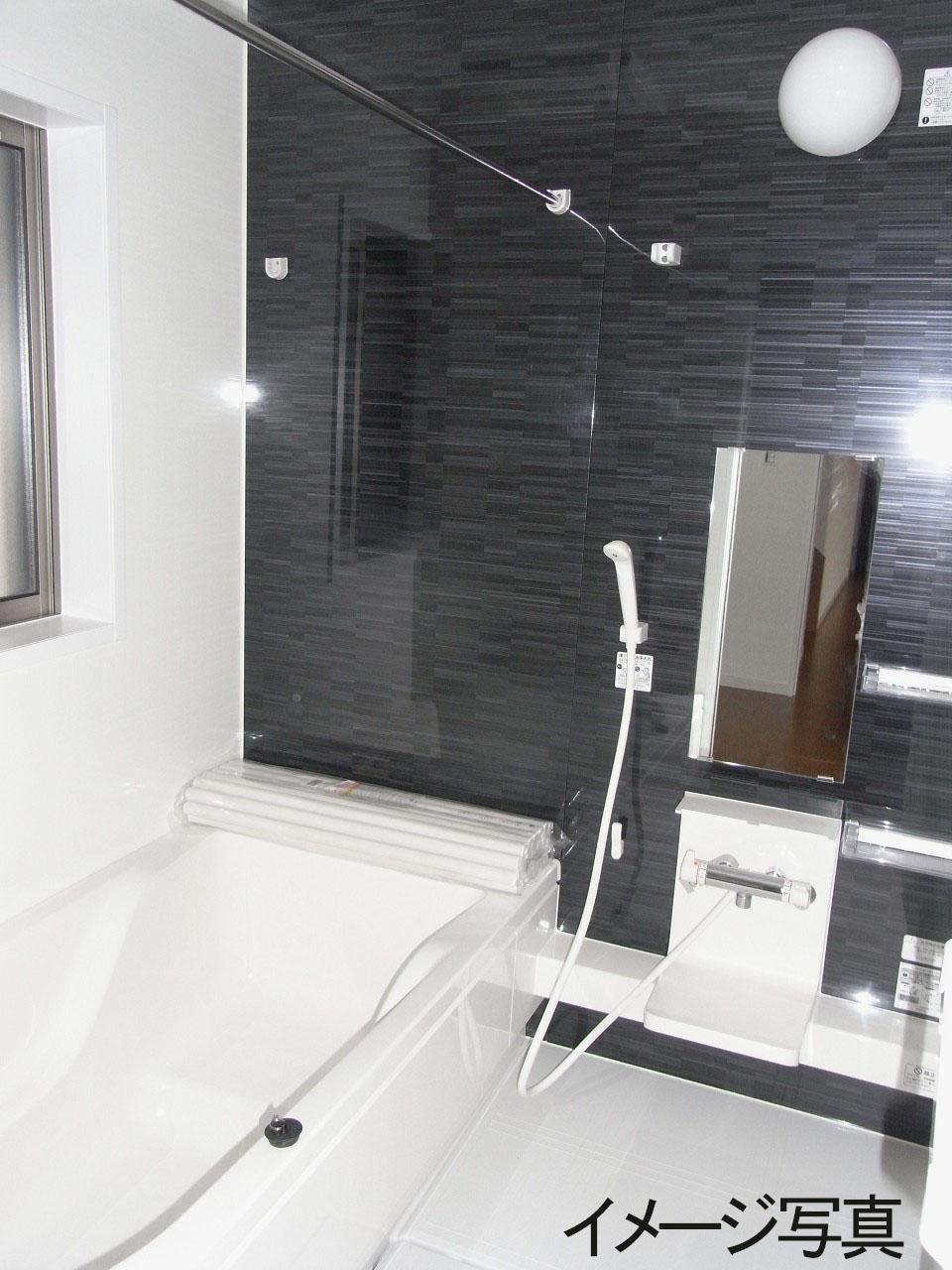 Same specifications Photos
同一仕様写真
Same specifications photos (Other introspection)同仕様写真(その他内観) 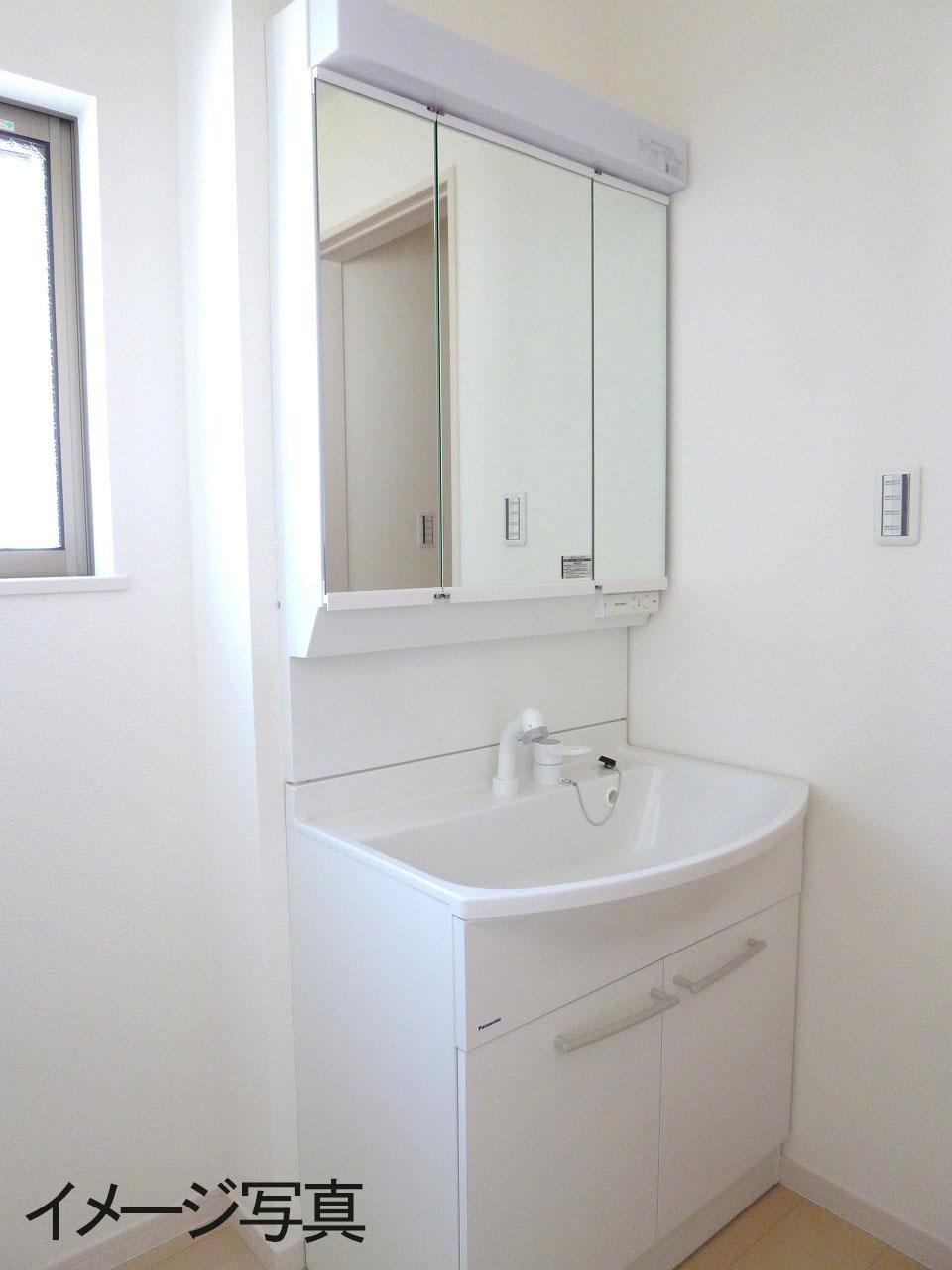 Same specifications Photos
同一仕様写真
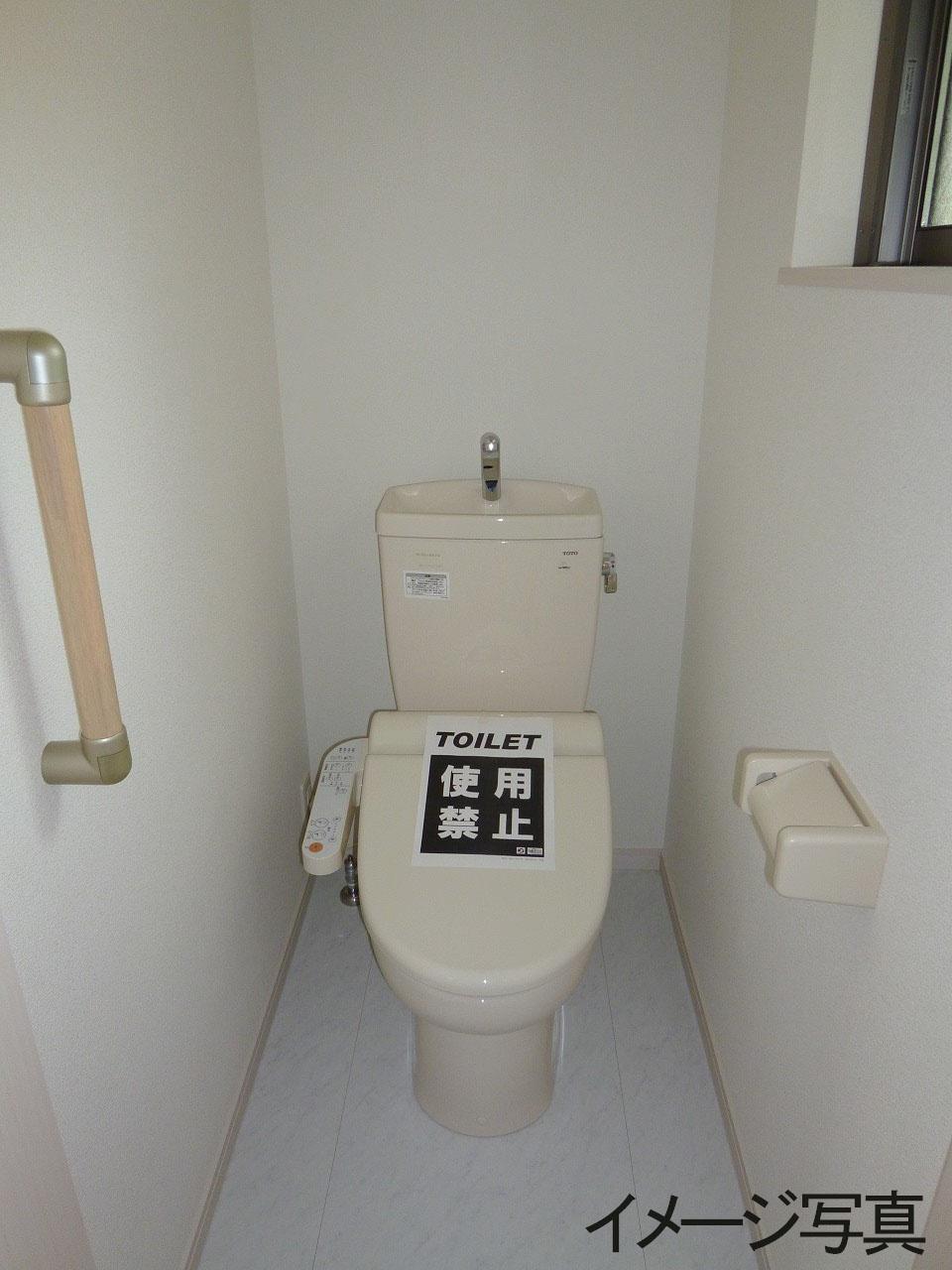 Same specifications Photos
同一仕様写真
Primary school小学校 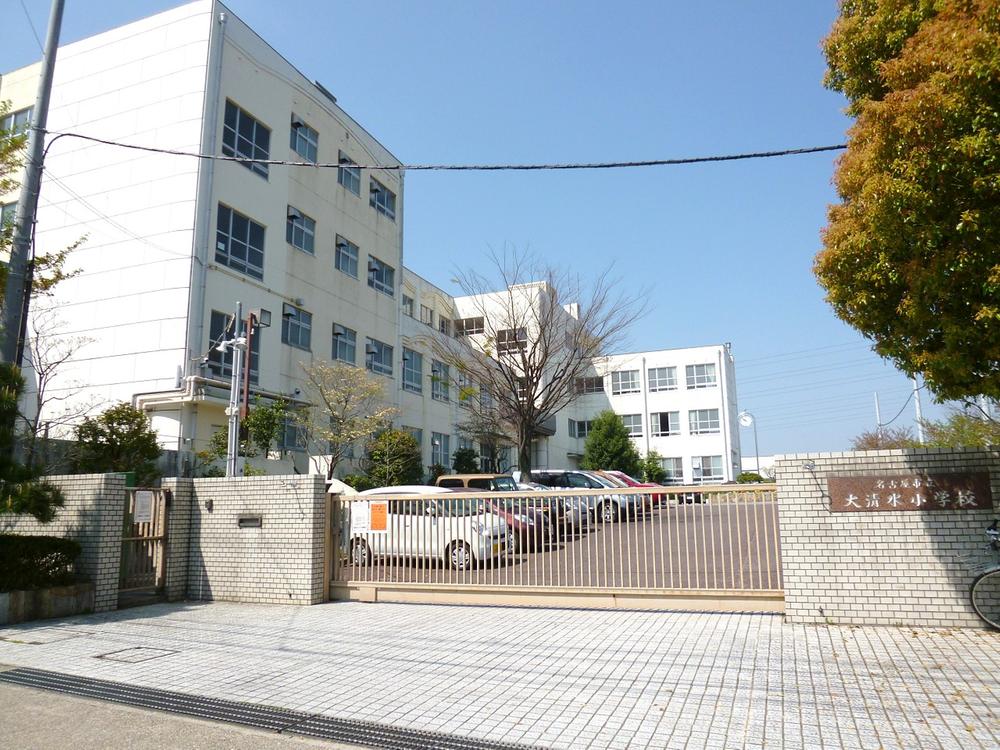 400m until Nagoyashiritsudai Shimizu elementary school
名古屋市立大清水小学校まで400m
Junior high school中学校 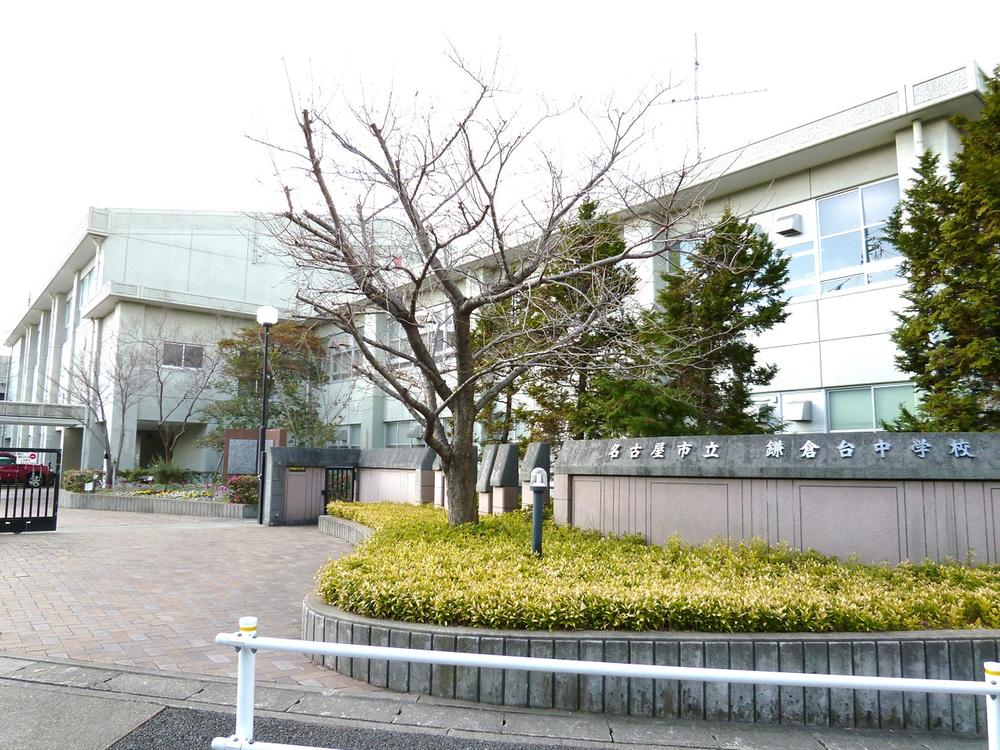 720m to Nagoya Municipal Kamakuradai junior high school
名古屋市立鎌倉台中学校まで720m
Supermarketスーパー 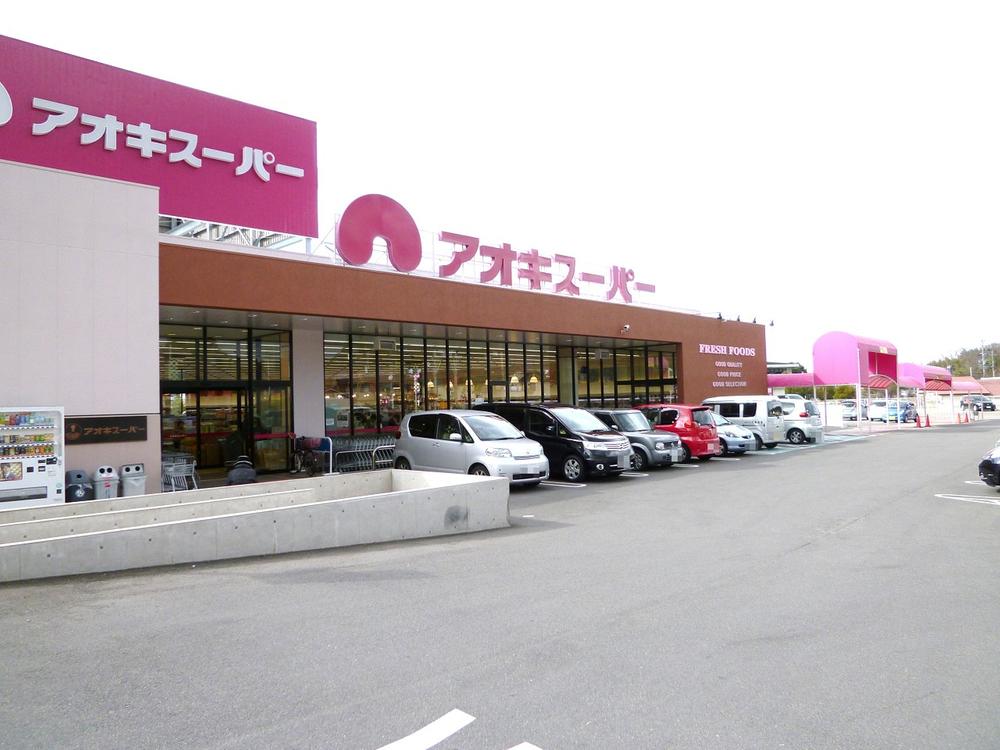 Aoki 960m to super Narumi
アオキスーパー鳴海店まで960m
Local guide map現地案内図 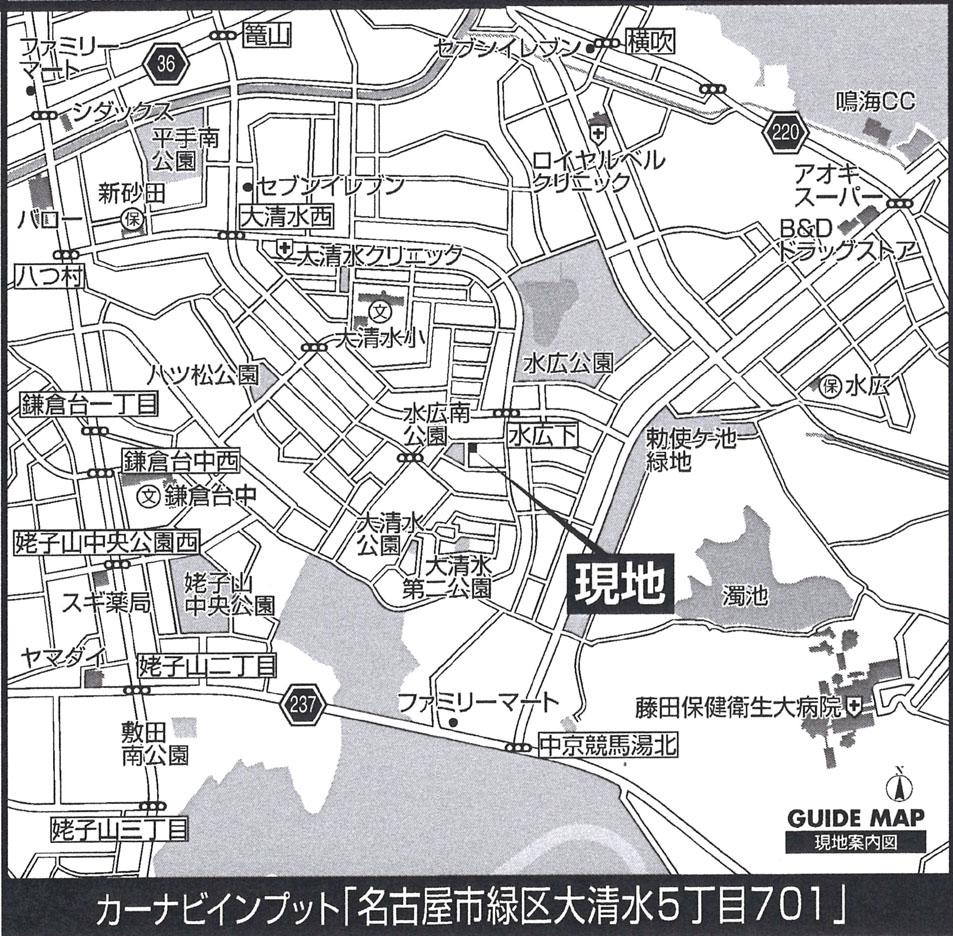 Weekday ・ Alike Saturday and Sunday, We will guide you! Please feel free to contact us!
平日・土日問わず、御案内致します!お気軽にお問い合わせください!
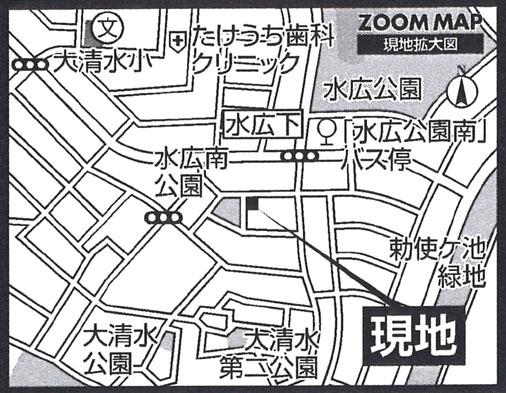 Weekday ・ Alike Saturday and Sunday, We will guide you! Please feel free to contact us!
平日・土日問わず、御案内致します!お気軽にお問い合わせください!
Access view交通アクセス図 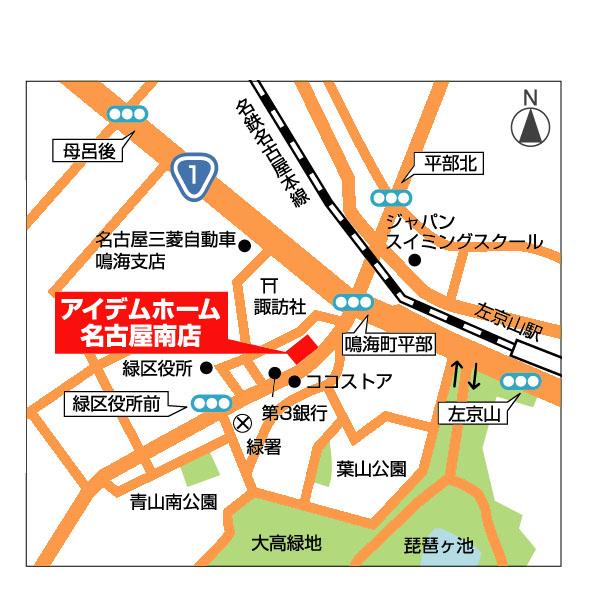 We have to visit us mind you lay will wait. Please visit us feel free to!
ご来店を心お寄りお待ち致しております。お気軽にお立ち寄りください!
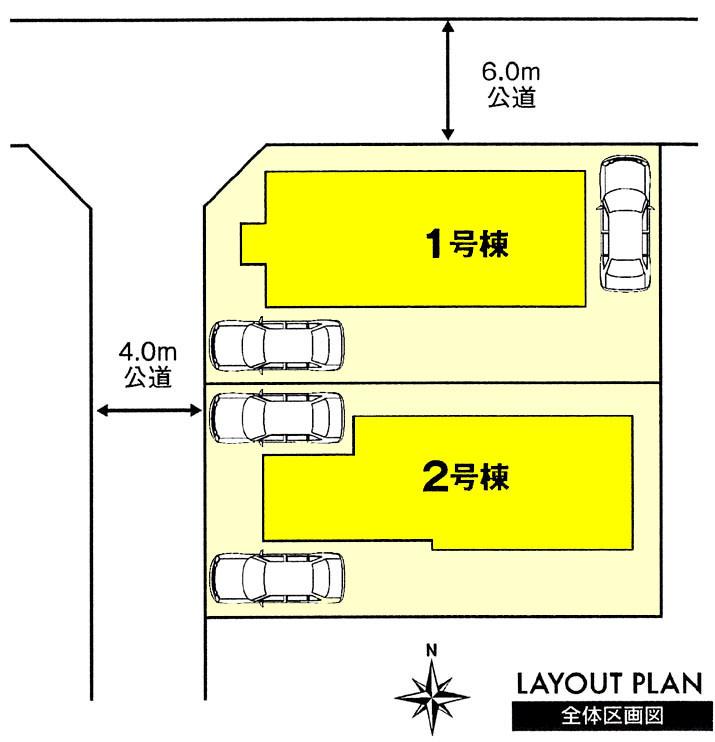 The entire compartment Figure
全体区画図
Location
| 

















