New Homes » Tokai » Aichi Prefecture » Nagoya City Midori-ku
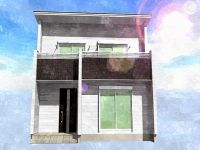 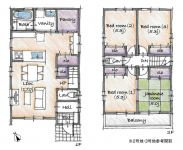
| | Nagoya, Aichi Prefecture Midori Ward 愛知県名古屋市緑区 |
| Subway Sakura-dori Line "Tokushige" walk 14 minutes 地下鉄桜通線「徳重」歩14分 |
| Corresponding to the flat-35S, Parking two Allowed, LDK18 tatami mats or more, Energy-saving water heaters, Super close, It is close to the city, Facing south, System kitchen, Bathroom Dryer, Yang per good, All room storage, South road surface フラット35Sに対応、駐車2台可、LDK18畳以上、省エネ給湯器、スーパーが近い、市街地が近い、南向き、システムキッチン、浴室乾燥機、陽当り良好、全居室収納、南側道路面 |
| Corresponding to the flat-35S, Parking two Allowed, LDK18 tatami mats or more, Energy-saving water heaters, Super close, It is close to the city, Facing south, System kitchen, Bathroom Dryer, Yang per good, All room storage, Siemens south road, A quiet residential area, Or more before road 6mese-style room, Mist sauna, Washbasin with shower, Toilet 2 places, 2-story, South balcony, Double-glazing, Warm water washing toilet seat, Underfloor Storage, The window in the bathroom, TV monitor interphone, Urban neighborhood, Ventilation good, Dish washing dryer, Walk-in closet, Water filter, Living stairs, City gas, Storeroom, Floor heating フラット35Sに対応、駐車2台可、LDK18畳以上、省エネ給湯器、スーパーが近い、市街地が近い、南向き、システムキッチン、浴室乾燥機、陽当り良好、全居室収納、南側道路面す、閑静な住宅地、前道6m以上、和室、ミストサウナ、シャワー付洗面台、トイレ2ヶ所、2階建、南面バルコニー、複層ガラス、温水洗浄便座、床下収納、浴室に窓、TVモニタ付インターホン、都市近郊、通風良好、食器洗乾燥機、ウォークインクロゼット、浄水器、リビング階段、都市ガス、納戸、床暖房 |
Features pickup 特徴ピックアップ | | Corresponding to the flat-35S / Parking two Allowed / LDK18 tatami mats or more / Energy-saving water heaters / Super close / It is close to the city / Facing south / System kitchen / Bathroom Dryer / Yang per good / All room storage / Siemens south road / A quiet residential area / Or more before road 6m / Japanese-style room / Mist sauna / Washbasin with shower / Toilet 2 places / 2-story / South balcony / Double-glazing / Warm water washing toilet seat / Underfloor Storage / The window in the bathroom / TV monitor interphone / Urban neighborhood / Ventilation good / Dish washing dryer / Walk-in closet / Water filter / Living stairs / City gas / Storeroom / Floor heating フラット35Sに対応 /駐車2台可 /LDK18畳以上 /省エネ給湯器 /スーパーが近い /市街地が近い /南向き /システムキッチン /浴室乾燥機 /陽当り良好 /全居室収納 /南側道路面す /閑静な住宅地 /前道6m以上 /和室 /ミストサウナ /シャワー付洗面台 /トイレ2ヶ所 /2階建 /南面バルコニー /複層ガラス /温水洗浄便座 /床下収納 /浴室に窓 /TVモニタ付インターホン /都市近郊 /通風良好 /食器洗乾燥機 /ウォークインクロゼット /浄水器 /リビング階段 /都市ガス /納戸 /床暖房 | Event information イベント情報 | | Local tours (Please be sure to ask in advance) schedule / During the public time / 10:00 ~ 17:00 have been held now local tours! Our sales representative (Saito) and we will respond to any consultation relates to is I am waiting for the contact housing ☆ We look forward to seeing you! 現地見学会(事前に必ずお問い合わせください)日程/公開中時間/10:00 ~ 17:00只今現地見学会を開催しております!弊社販売担当者(齋藤)が連絡をお待ちしております住宅に関しあらゆるご相談に対応させていただきます☆ご来場をお待ちしております! | Price 価格 | | 40,880,000 yen 4088万円 | Floor plan 間取り | | 4LDK + S (storeroom) 4LDK+S(納戸) | Units sold 販売戸数 | | 1 units 1戸 | Total units 総戸数 | | 1 units 1戸 | Land area 土地面積 | | 123.85 sq m (measured) 123.85m2(実測) | Building area 建物面積 | | 105.59 sq m (measured) 105.59m2(実測) | Driveway burden-road 私道負担・道路 | | Nothing, South 6m width 無、南6m幅 | Completion date 完成時期(築年月) | | March 2014 2014年3月 | Address 住所 | | Nagoya, Aichi Prefecture Midori-ku Yokobuki cho 611-6 愛知県名古屋市緑区横吹町611-6 | Traffic 交通 | | Subway Sakura-dori Line "Tokushige" walk 14 minutes
Subway Sakura-dori Line "Kanzawa" walk 25 minutes
Subway Sakura-dori Line "Aioiyama" walk 40 minutes 地下鉄桜通線「徳重」歩14分
地下鉄桜通線「神沢」歩25分
地下鉄桜通線「相生山」歩40分
| Related links 関連リンク | | [Related Sites of this company] 【この会社の関連サイト】 | Person in charge 担当者より | | Person in charge of real-estate and building FP Saito Hidekatsu 担当者宅建FP齋藤 英勝 | Contact お問い合せ先 | | TEL: 0800-603-2538 [Toll free] mobile phone ・ Also available from PHS
Caller ID is not notified
Please contact the "saw SUUMO (Sumo)"
If it does not lead, If the real estate company TEL:0800-603-2538【通話料無料】携帯電話・PHSからもご利用いただけます
発信者番号は通知されません
「SUUMO(スーモ)を見た」と問い合わせください
つながらない方、不動産会社の方は
| Building coverage, floor area ratio 建ぺい率・容積率 | | 60% ・ 150% 60%・150% | Time residents 入居時期 | | 2 months after the contract 契約後2ヶ月 | Land of the right form 土地の権利形態 | | Ownership 所有権 | Structure and method of construction 構造・工法 | | Wooden 2-story (2 × 4 construction method) 木造2階建(2×4工法) | Construction 施工 | | Orient Industry Co., Ltd. 東洋インダストリー(株) | Use district 用途地域 | | One dwelling, One middle and high 1種住居、1種中高 | Overview and notices その他概要・特記事項 | | Contact: Saito Hidekatsu, Facilities: Public Water Supply, This sewage, City gas, Building confirmation number: No. H25 confirmation architecture Love Kenjuse No. 24539, Parking: car space 担当者:齋藤 英勝、設備:公営水道、本下水、都市ガス、建築確認番号:第H25確認建築愛建住セ24539号、駐車場:カースペース | Company profile 会社概要 | | <Seller> Minister of Land, Infrastructure and Transport (10) No. 002706 Oriental Estate Co., Ltd. Obu office Yubinbango474-0035 Aichi Prefecture Obu Ebata-cho, 5-135 <売主>国土交通大臣(10)第002706号東洋地所(株)大府営業所〒474-0035 愛知県大府市江端町5-135 |
Rendering (appearance)完成予想図(外観) 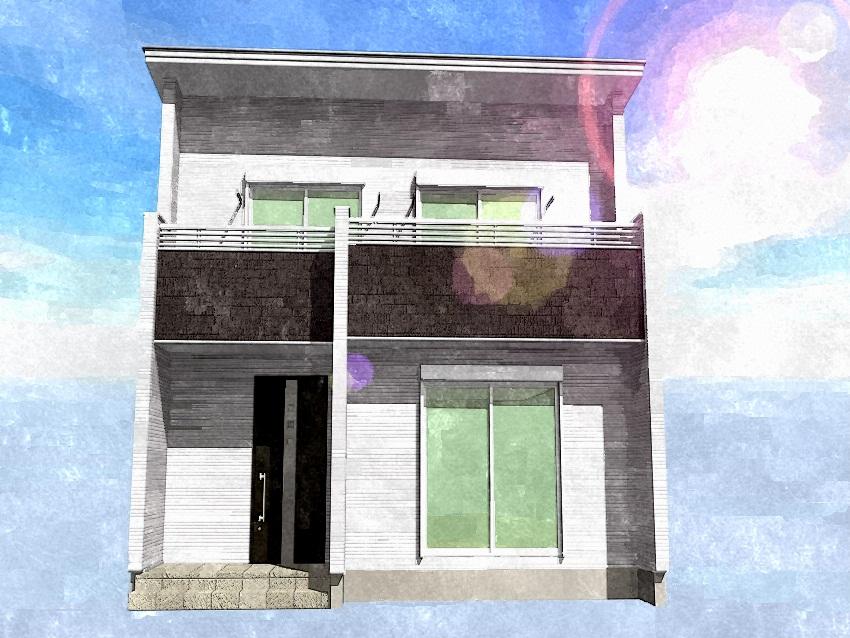 (3 Building) completed image Perth
(3号棟)完成イメージパース
Floor plan間取り図 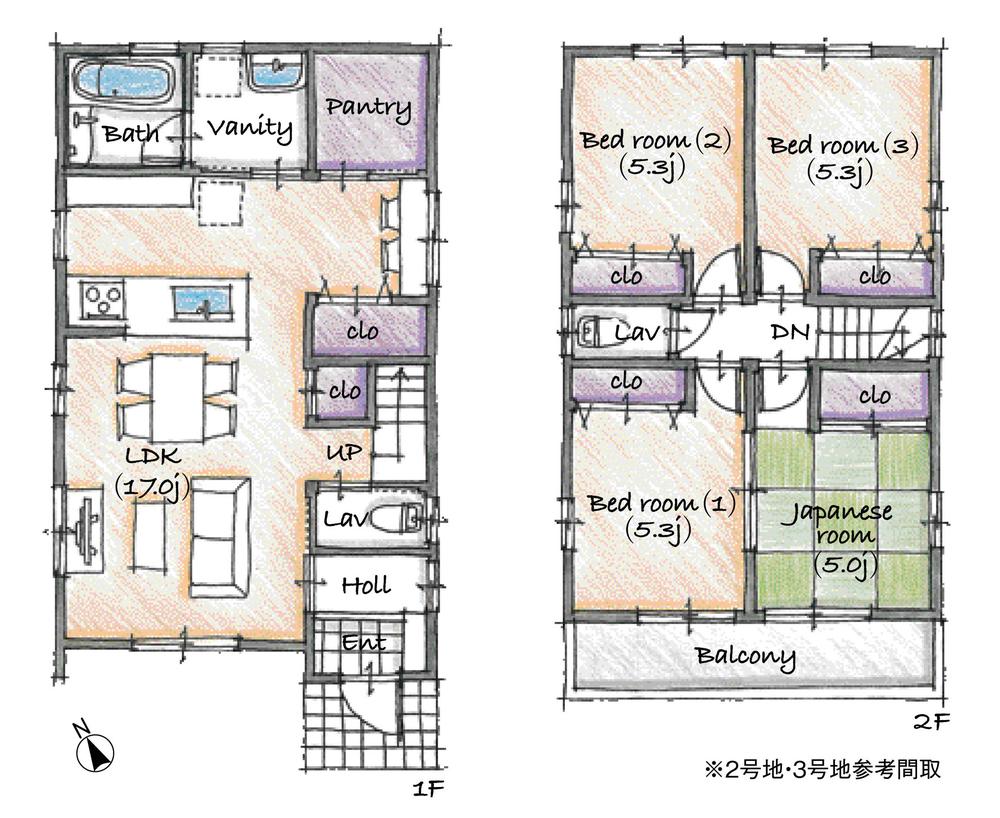 40,880,000 yen, 4LDK + S (storeroom), Land area 123.85 sq m , Building area 105.59 sq m (3 Building) floor plan
4088万円、4LDK+S(納戸)、土地面積123.85m2、建物面積105.59m2 (3号棟)間取図
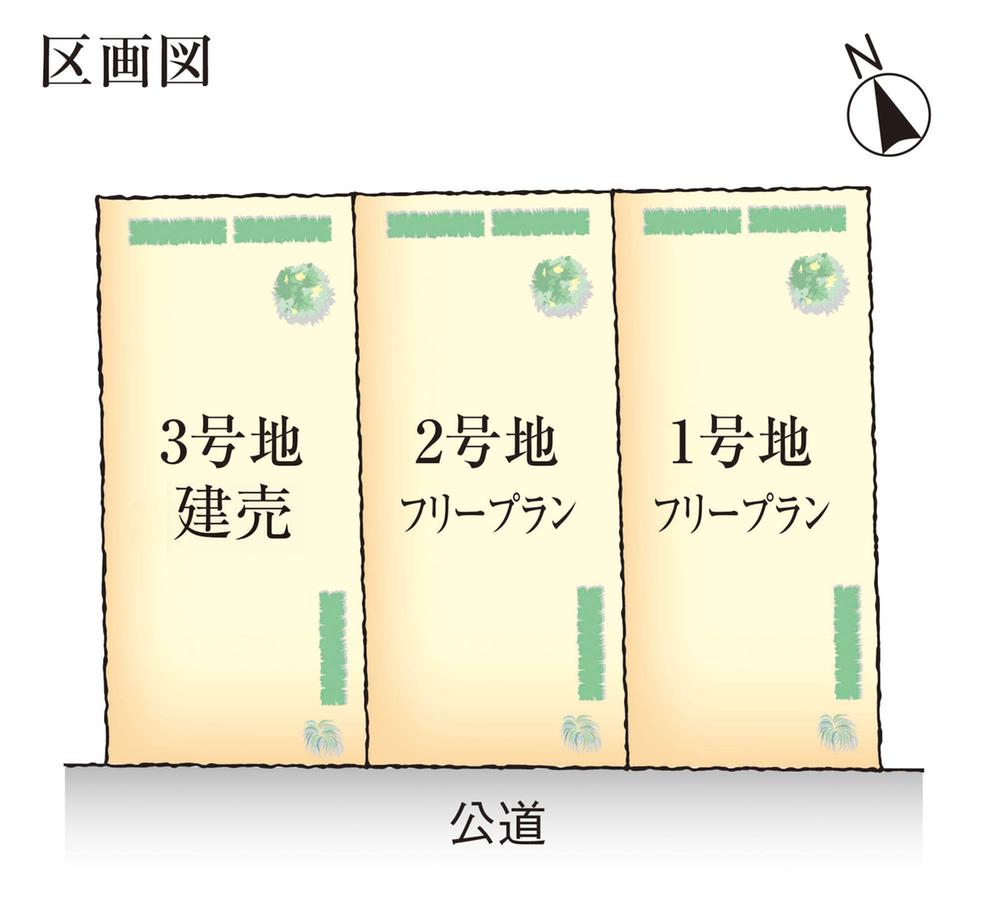 The entire compartment Figure
全体区画図
Local photos, including front road前面道路含む現地写真 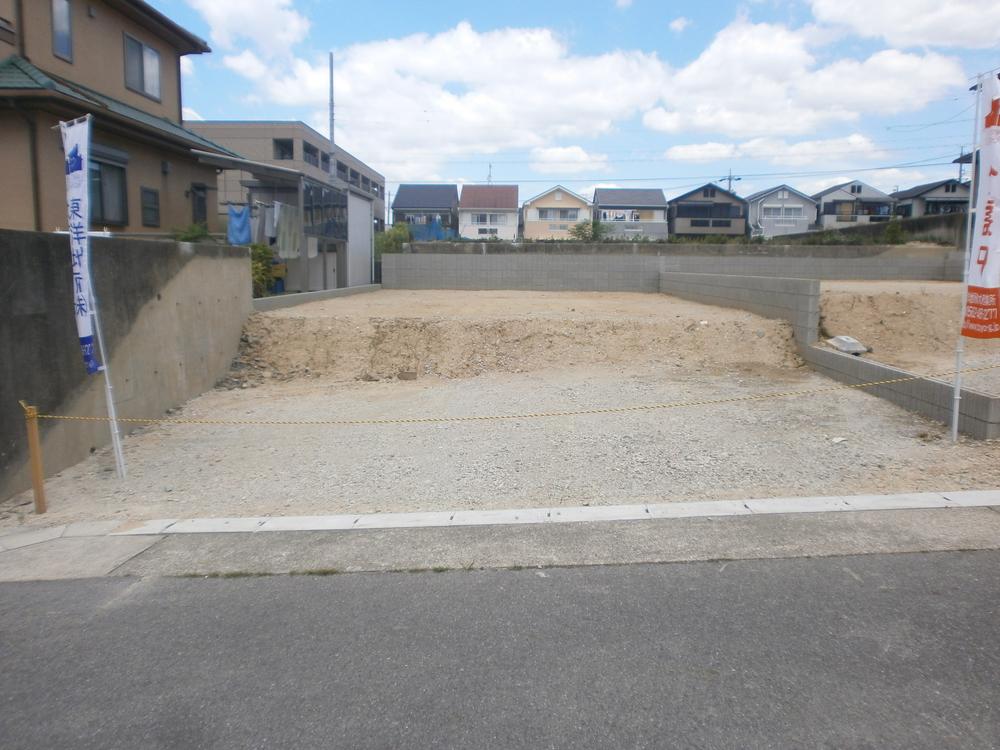 No. 3 land site (08 May 2013) Shooting
3号地現地(2013年08月)撮影
Station駅 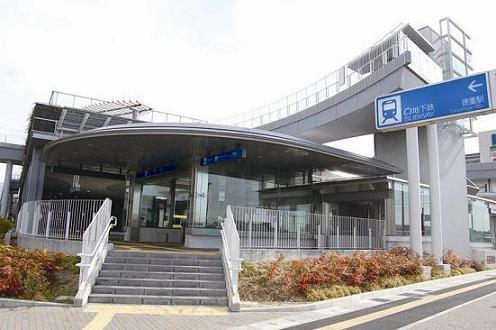 1060m Subway Sakura-dori Line "Tokushige" station
地下鉄桜通線「徳重」駅まで1060m
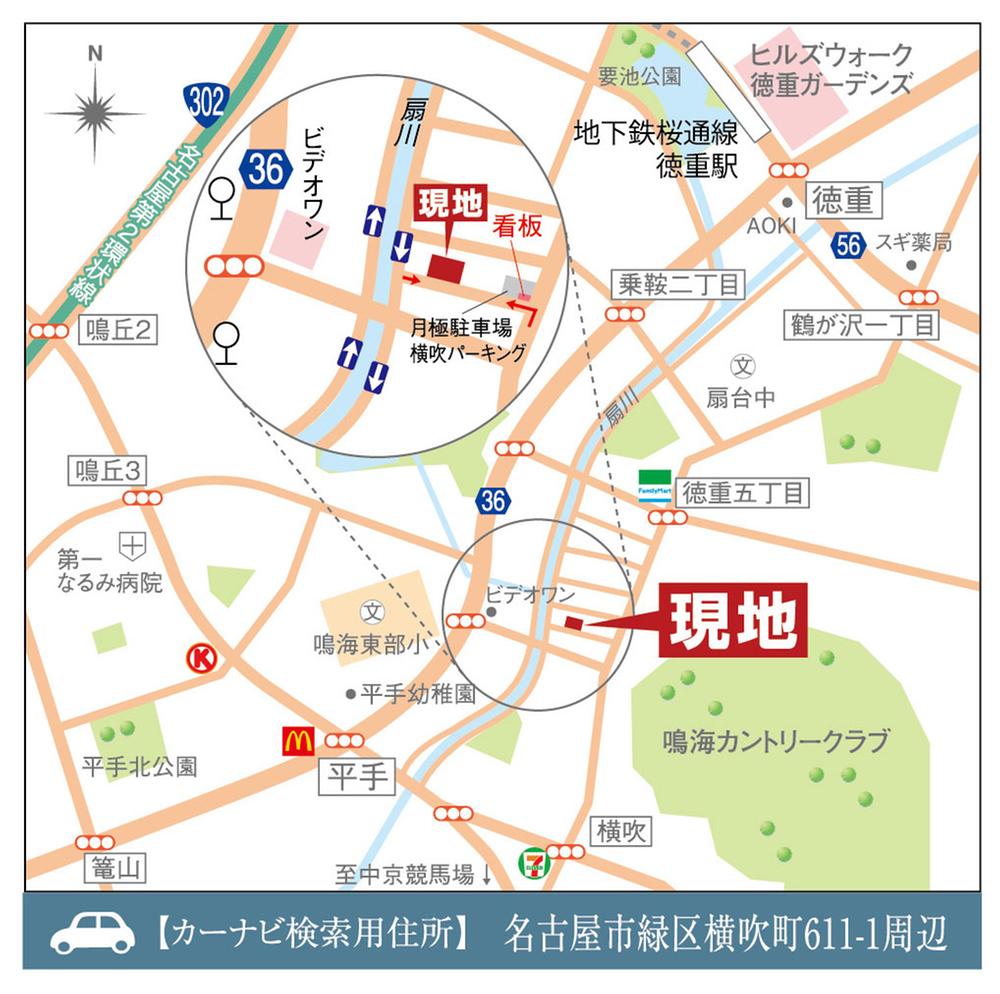 Local guide map
現地案内図
Local photos, including front road前面道路含む現地写真 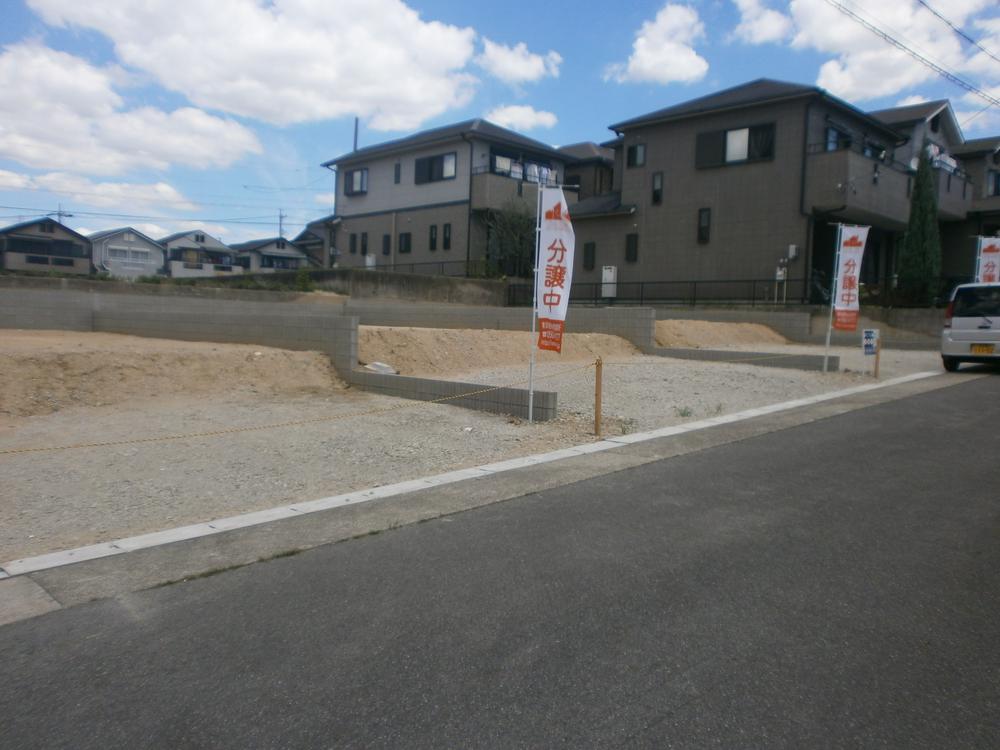 All sections local, including the No. 3 place (08 May 2013) Shooting
3号地を含む全区画現地(2013年08月)撮影
Kindergarten ・ Nursery幼稚園・保育園 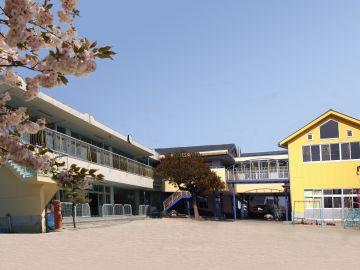 590m to smack kindergarten
平手幼稚園まで590m
Primary school小学校 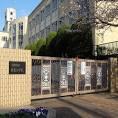 Tokushige until elementary school 590m
徳重小学校まで590m
Junior high school中学校 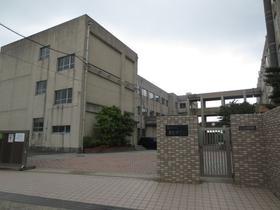 Ogidai 540m until junior high school
扇台中学校まで540m
Park公園 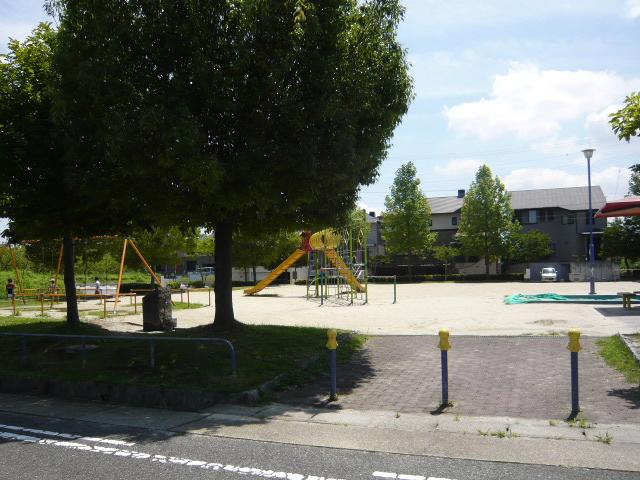 370m to Norikura park
乗鞍公園まで370m
Shopping centreショッピングセンター 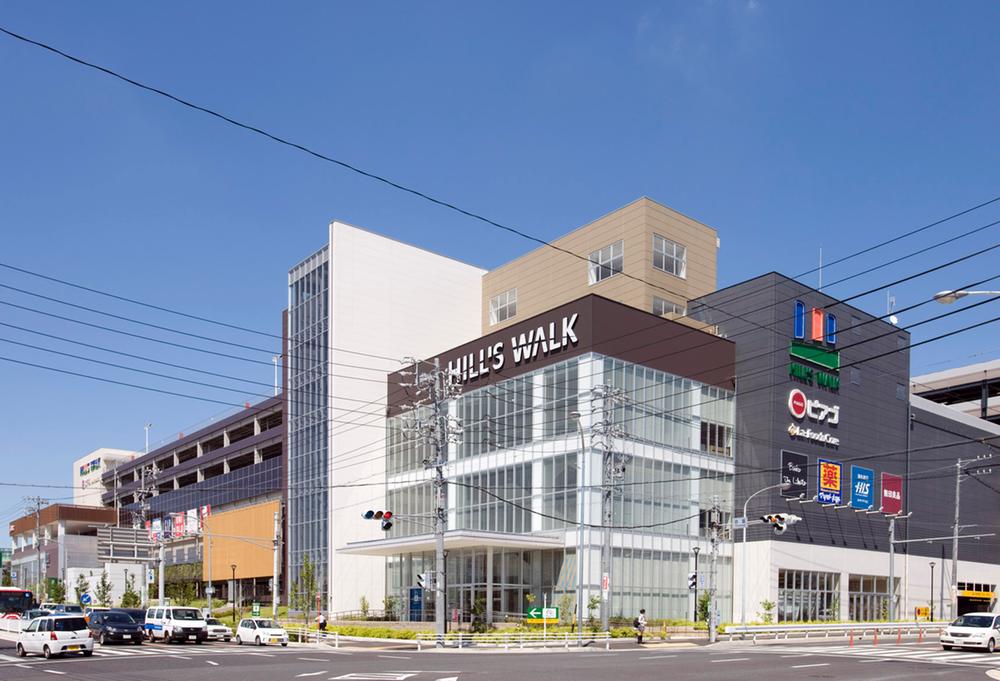 1060m until Hills Walk Tokushige Gardens
ヒルズウォーク徳重ガーデンズまで1060m
Bank銀行  Bank of Tokyo-Mitsubishi UFJ, Ltd. Tokushige 1200m to the branch
三菱東京UFJ銀行 徳重支店まで1200m
Hospital病院 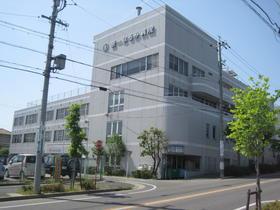 First Narumi to hospital 990m
第一なるみ病院まで990m
Government office役所 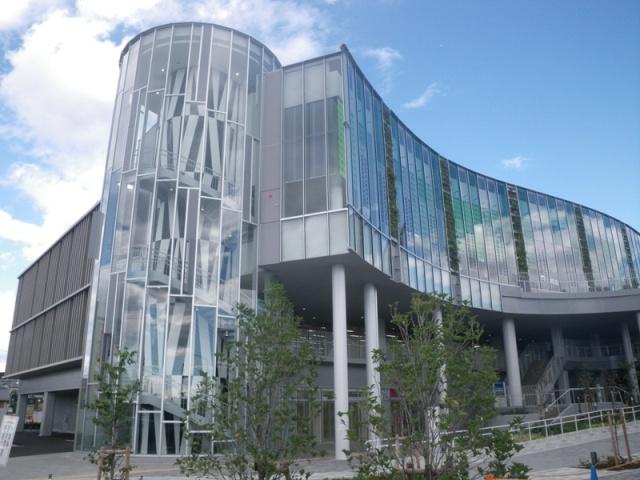 1000m until the green ward Tokushige Branch
緑区役所徳重支所まで1000m
Kitchenキッチン 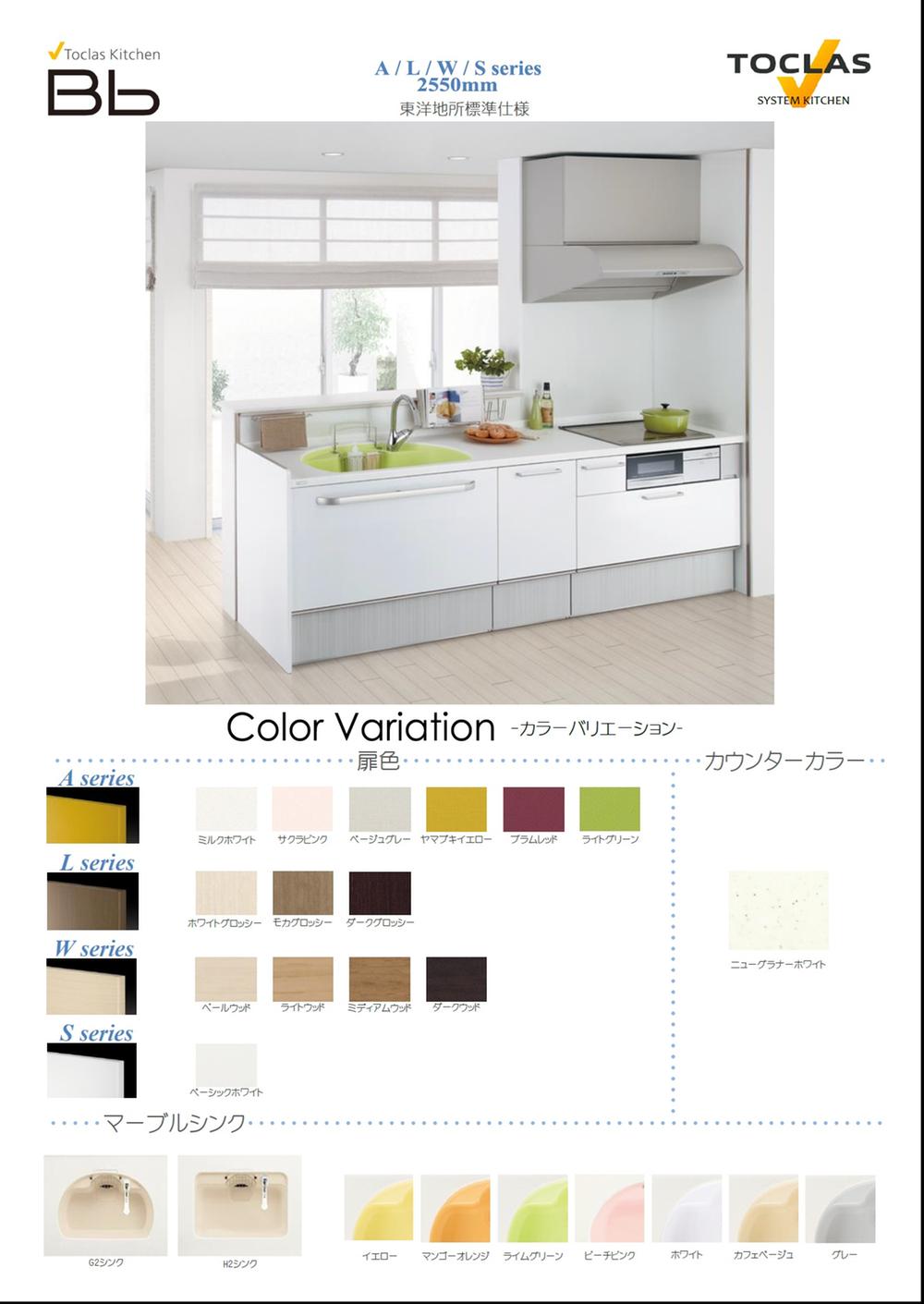 system ・ Kitchen (our standard specification example)
システム・キッチン(弊社標準仕様例)
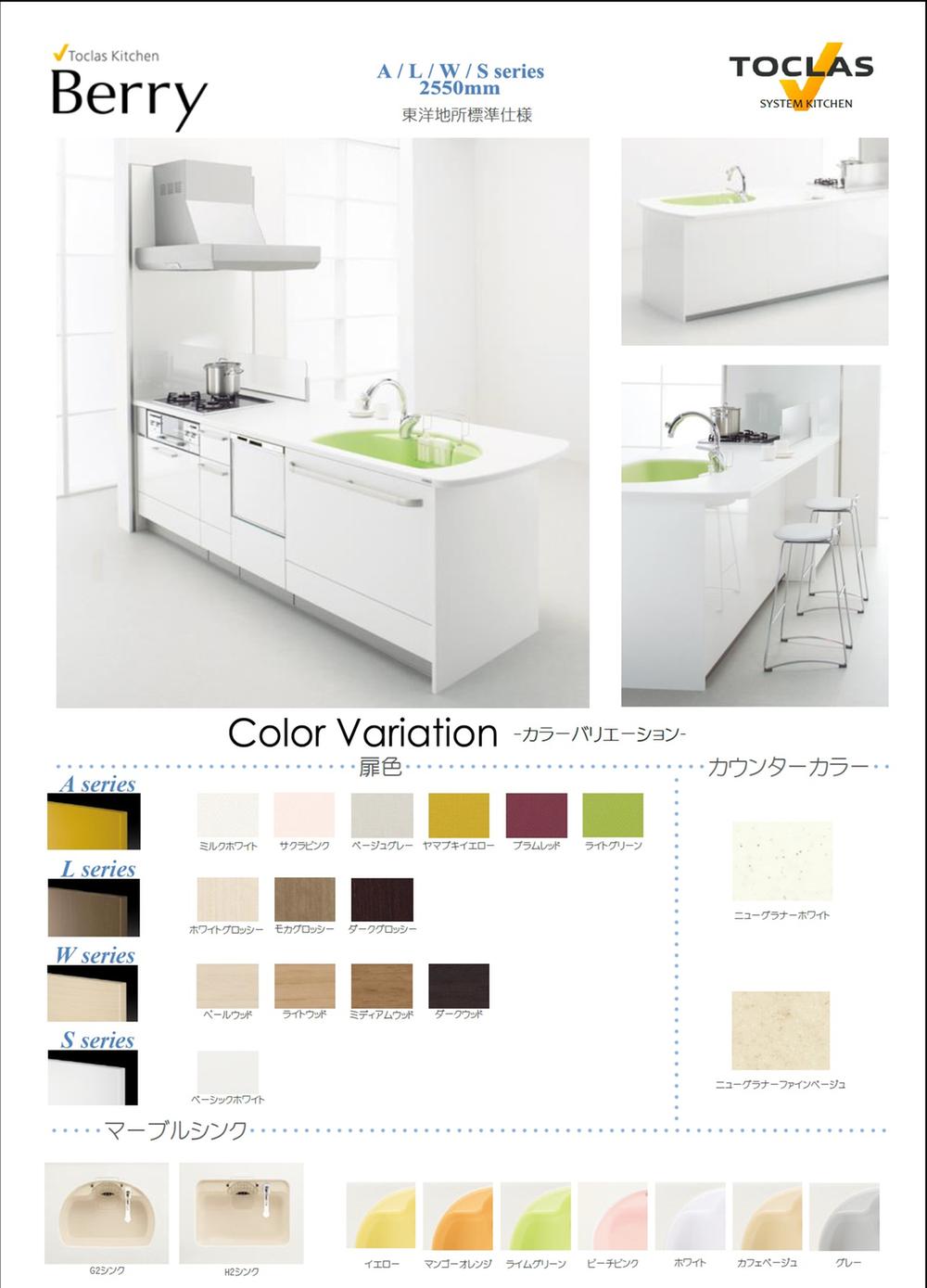 system ・ Kitchen (our standard specification example)
システム・キッチン(弊社標準仕様例)
Bathroom浴室 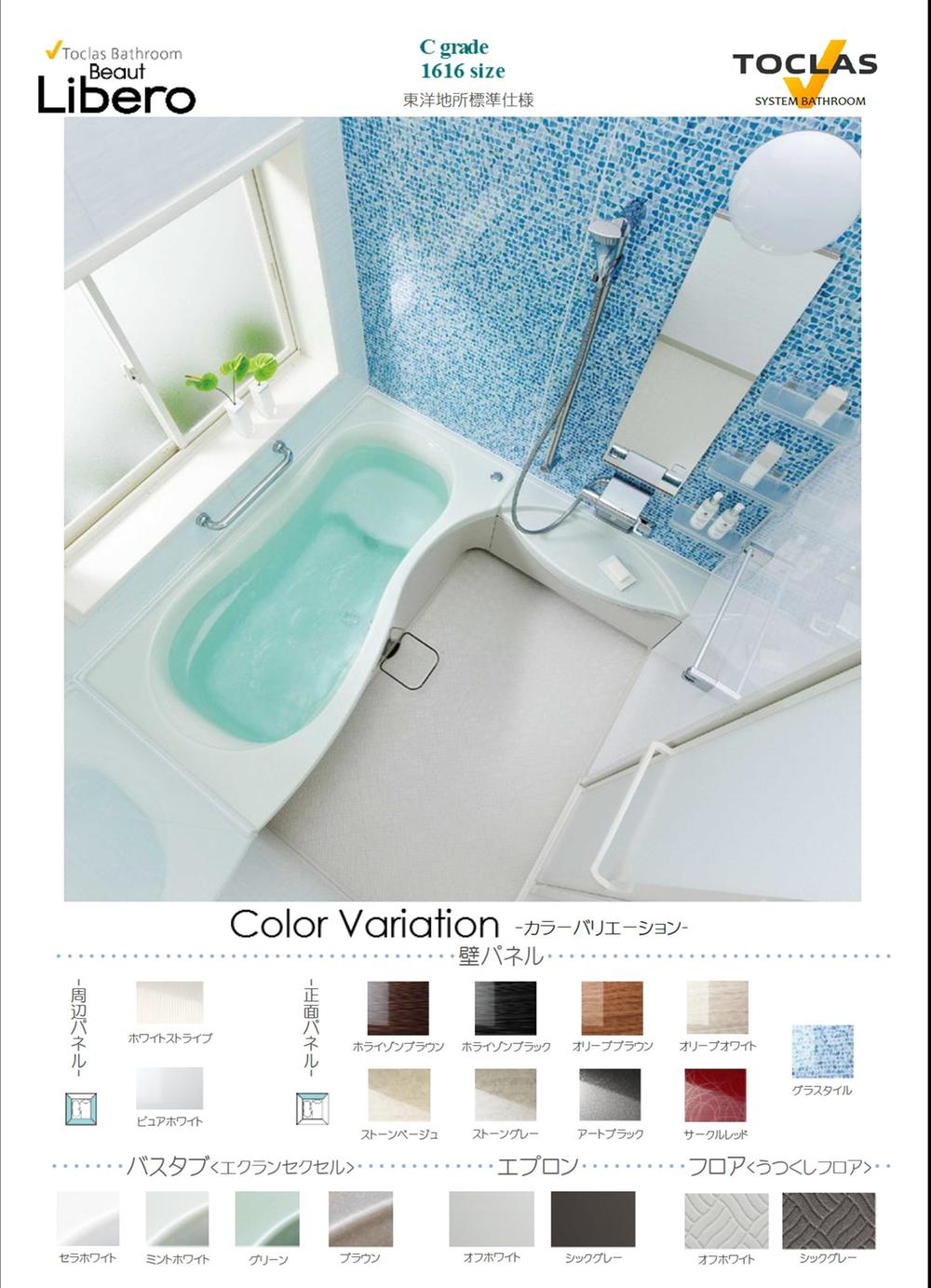 system ・ Bus (our standard specification example)
システム・バス(弊社標準仕様例)
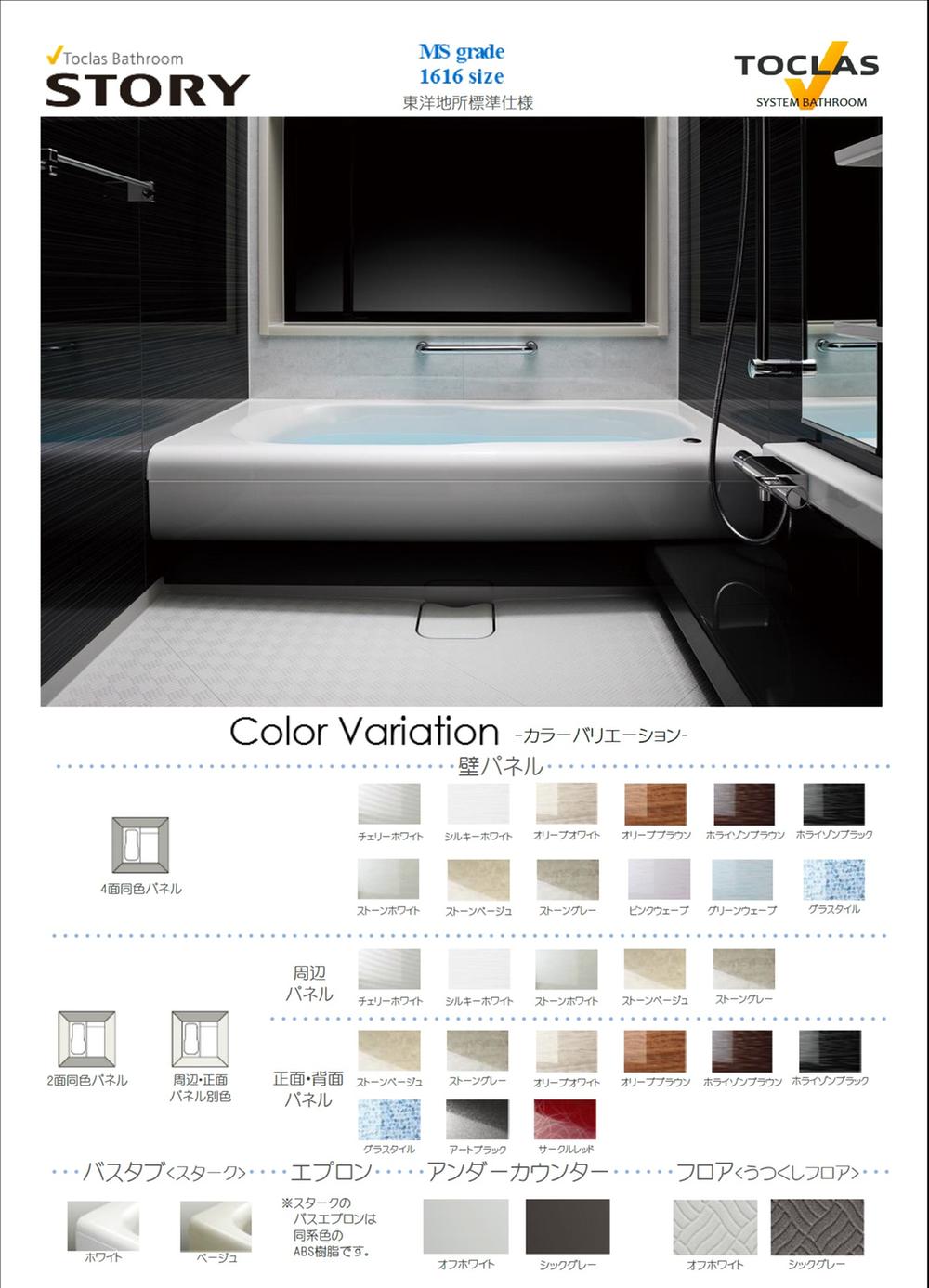 system ・ Bus (our standard specification example)
システム・バス(弊社標準仕様例)
Wash basin, toilet洗面台・洗面所 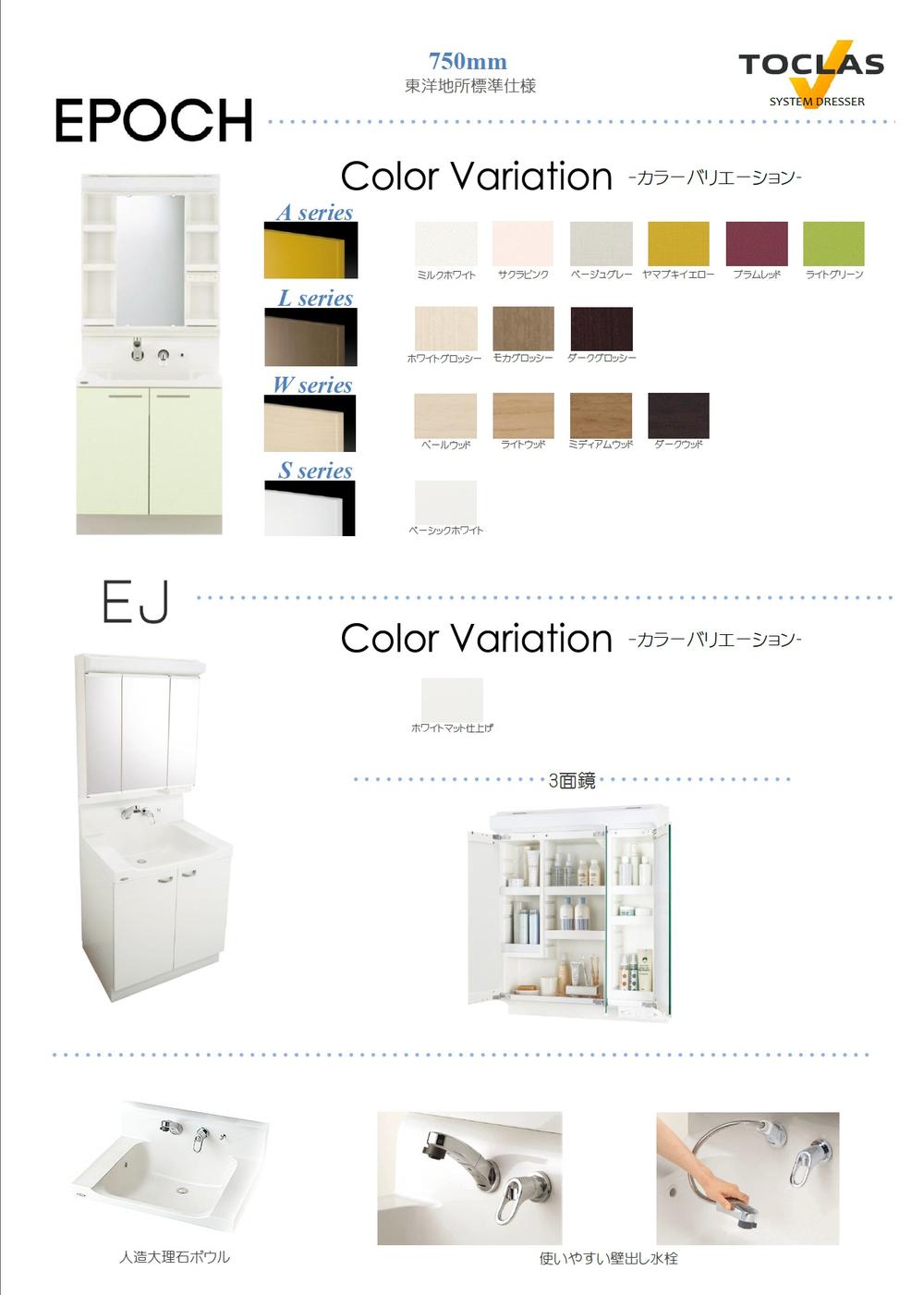 Vanity (our standard specification example)
洗面化粧台(弊社標準仕様例)
Location
|





















