New Homes » Tokai » Aichi Prefecture » Nagoya City Midori-ku
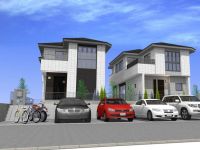 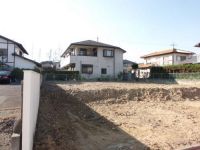
| | Nagoya, Aichi Prefecture Midori Ward 愛知県名古屋市緑区 |
| Subway Sakura-dori Line "Tokushige" walk 28 minutes 地下鉄桜通線「徳重」歩28分 |
| ○ Family conversation is lively, Open-minded 20 quires more than LDK [Gas floor heating in LD] For Specifications Asahi Kasei power board to the outer wall You can color select corresponding if now (until the end of December) ○ 家族の会話がはずむ、開放的な20帖以上のLDK 【LDにガス式床暖房】 外壁に旭化成パワーボード仕用 今ならカラーセレクト対応できます(12月末まで) |
| ◆ ◇ ◆ The kitchen is happy to a dishwasher cleanup ◆ ◇ ◆ ◆ ◇ ◆ Produce a warm time of your family in the face-to-face kitchen (The Peninsula) ◆ ◇ ◆ ◆ ◇ ◆ Kaminokura until elementary school 63m ◆ ◇ ◆ ◆◇◆キッチンは後片付けもラクラクな食器洗い乾燥機◆◇◆◆◇◆対面キッチン(ペニンシュラ)でご家族の温かい時間を演出◆◇◆◆◇◆神の倉小学校まで63m◆◇◆ |
Seller comments 売主コメント | | SOUTH SOUTH | Features pickup 特徴ピックアップ | | Measures to conserve energy / Pre-ground survey / Parking two Allowed / LDK20 tatami mats or more / Land 50 square meters or more / Facing south / System kitchen / Bathroom Dryer / All room storage / A quiet residential area / Washbasin with shower / Face-to-face kitchen / Toilet 2 places / Bathroom 1 tsubo or more / 2-story / South balcony / Double-glazing / Otobasu / Warm water washing toilet seat / Underfloor Storage / The window in the bathroom / All living room flooring / Dish washing dryer / Water filter / Living stairs / Floor heating 省エネルギー対策 /地盤調査済 /駐車2台可 /LDK20畳以上 /土地50坪以上 /南向き /システムキッチン /浴室乾燥機 /全居室収納 /閑静な住宅地 /シャワー付洗面台 /対面式キッチン /トイレ2ヶ所 /浴室1坪以上 /2階建 /南面バルコニー /複層ガラス /オートバス /温水洗浄便座 /床下収納 /浴室に窓 /全居室フローリング /食器洗乾燥機 /浄水器 /リビング階段 /床暖房 | Event information イベント情報 | | Local guide Board (please make a reservation beforehand) schedule / During the public time / 10:00 ~ 18:00 local guide Board (Please be sure to ask in advance) schedule ~ Daily published in ~ time 10 17 pm on weekdays from pm ・ In local preview accepted regardless of Saturday and Sunday! Please feel free to contact us 現地案内会(事前に必ず予約してください)日程/公開中時間/10:00 ~ 18:00現地案内会(事前に必ずお問い合わせください)日程 ~ 毎日公開中 ~ 時間 10時から17時平日・土日問わず現地内覧受付中!お気軽にお問い合わせください | Property name 物件名 | | ☆ Midori-ku Kaminokura 2-chome ☆ [Bathroom 1.25 square meters LDK20 quires more] ☆ 緑区 神の倉2丁目 ☆【浴室1.25坪 LDK20帖以上】 | Price 価格 | | 43,800,000 yen ・ 44,800,000 yen 4380万円・4480万円 | Floor plan 間取り | | 4LDK 4LDK | Units sold 販売戸数 | | 2 units 2戸 | Total units 総戸数 | | 2 units 2戸 | Land area 土地面積 | | 175.12 sq m ・ 175.13 sq m 175.12m2・175.13m2 | Building area 建物面積 | | 110.71 sq m ・ 110.72 sq m 110.71m2・110.72m2 | Driveway burden-road 私道負担・道路 | | Road width: 6.5m 道路幅:6.5m | Completion date 完成時期(築年月) | | March 2014 mid-scheduled 2014年3月中旬予定 | Address 住所 | | Nagoya, Aichi Prefecture Midori Ward Kaminokura 2 愛知県名古屋市緑区神の倉2 | Traffic 交通 | | Subway Sakura-dori Line "Tokushige" walk 28 minutes
Subway Tsurumai "Hirabari" walk 33 minutes
Subway Tsurumai "Akaike" walk 30 minutes 地下鉄桜通線「徳重」歩28分
地下鉄鶴舞線「平針」歩33分
地下鉄鶴舞線「赤池」歩30分
| Related links 関連リンク | | [Related Sites of this company] 【この会社の関連サイト】 | Person in charge 担当者より | | Rep Kawase Emi Age: I am in charge of sales promotion affairs of the 40's head office. Telephone ・ And receive the e-mail I will be happy to correspond therefore please feel free to contact us. To our customers we aim to do and I thought to enjoy such service "good was to buy in here.". 担当者川瀬 恵美年齢:40代本店の販売促進事務を担当しています。お電話・メールを頂くと私が対応させていただきますのでお気軽にお問い合わせください。お客様に「ここで購入して良かった」と思っていただける様な接客を心掛けています。 | Contact お問い合せ先 | | TEL: 0800-603-8535 [Toll free] mobile phone ・ Also available from PHS
Caller ID is not notified
Please contact the "saw SUUMO (Sumo)"
If it does not lead, If the real estate company TEL:0800-603-8535【通話料無料】携帯電話・PHSからもご利用いただけます
発信者番号は通知されません
「SUUMO(スーモ)を見た」と問い合わせください
つながらない方、不動産会社の方は
| Building coverage, floor area ratio 建ぺい率・容積率 | | Kenpei rate: 40%, Volume ratio: 80% 建ペい率:40%、容積率:80% | Time residents 入居時期 | | March 2014 in late schedule 2014年3月下旬予定 | Land of the right form 土地の権利形態 | | Ownership 所有権 | Structure and method of construction 構造・工法 | | Wooden 2-story (framing + panel) 木造2階建(軸組+パネル) | Use district 用途地域 | | One low-rise 1種低層 | Land category 地目 | | Residential land 宅地 | Overview and notices その他概要・特記事項 | | Contact: Kawase Emi, Building confirmation number: 20902 担当者:川瀬 恵美、建築確認番号:20902 | Company profile 会社概要 | | <Mediation> Governor of Aichi Prefecture (2) the first 021,005 No. symbiosis Real Estate Co., Ltd. Yubinbango468-0048 Nagoya, Aichi Prefecture Tempaku-ku Nakatsubo-cho, 110 <仲介>愛知県知事(2)第021005号共生不動産(株)〒468-0048 愛知県名古屋市天白区中坪町110 |
Rendering (appearance)完成予想図(外観) 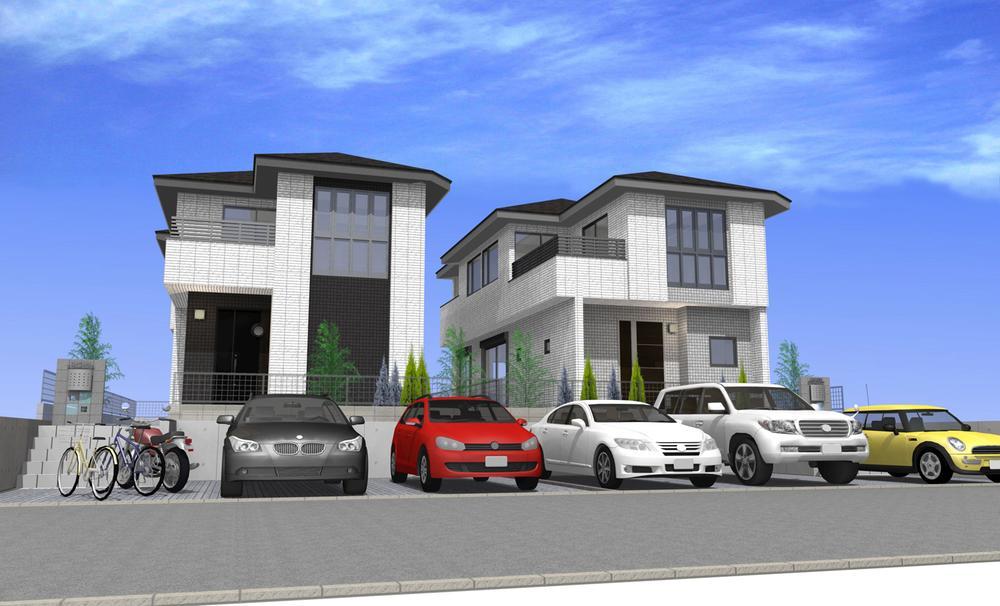 Midori-ku Kaminokura, Live I want to become home
緑区神の倉、住みたくなる家
Other localその他現地 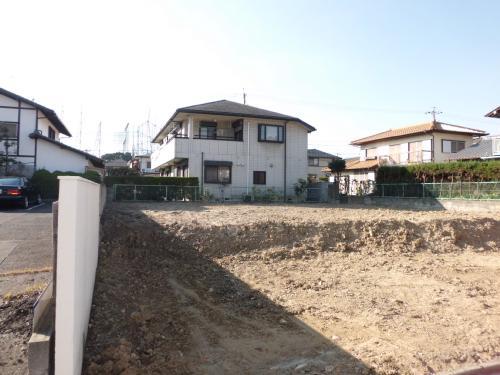 Local (12 May 2013) Shooting
現地(2013年12月)撮影
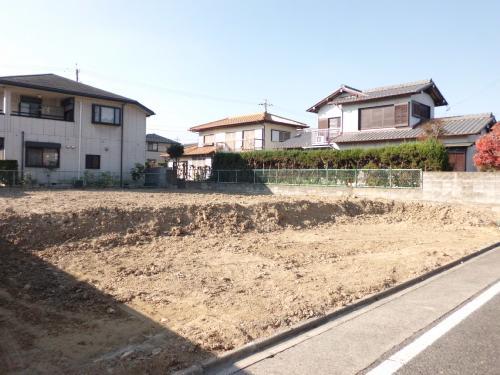 Local (12 May 2013) Shooting
現地(2013年12月)撮影
Rendering (appearance)完成予想図(外観) 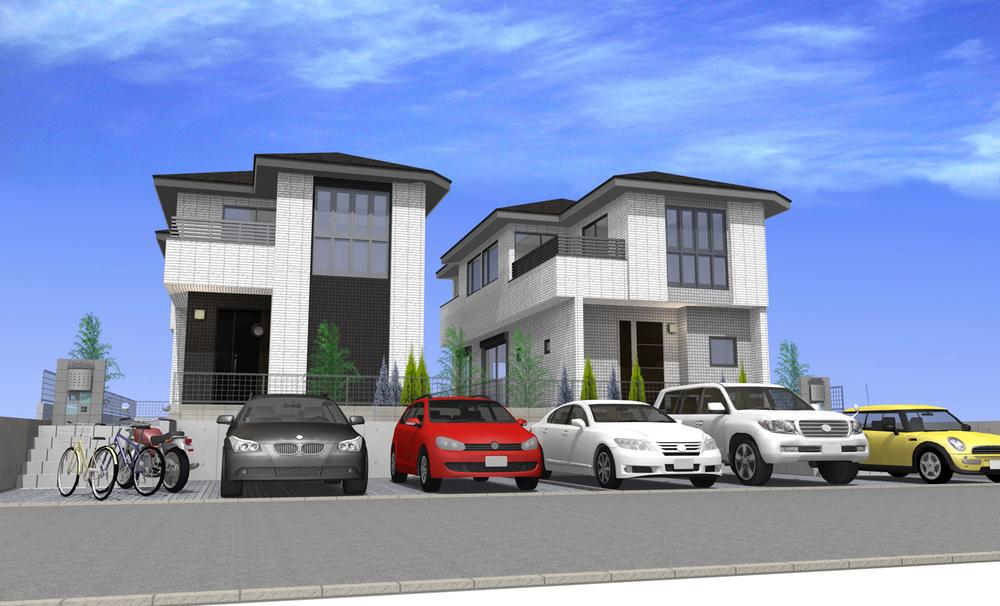 Rendering
完成予想図
Same specifications photo (kitchen)同仕様写真(キッチン) 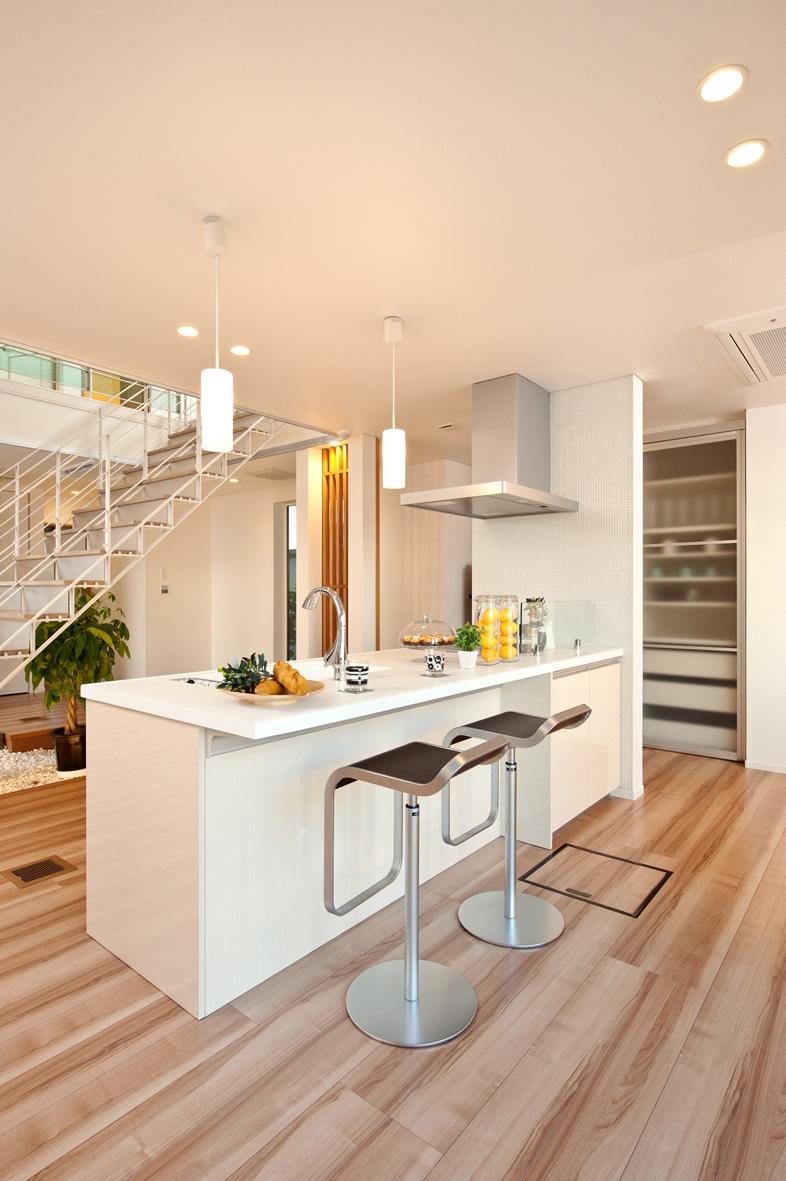 Same specifications construction cases Peninsula type kitchen
同仕様施工例 ペニンシュラ型キッチン
Same specifications photos (living)同仕様写真(リビング) 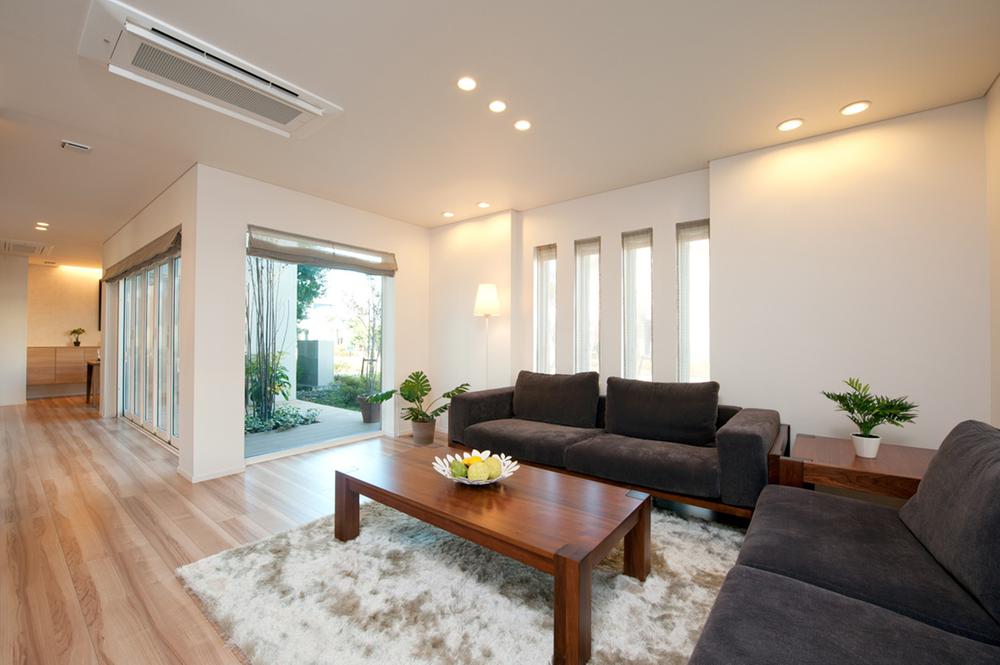 Same specifications construction cases living
同仕様施工例 リビング
Floor plan間取り図 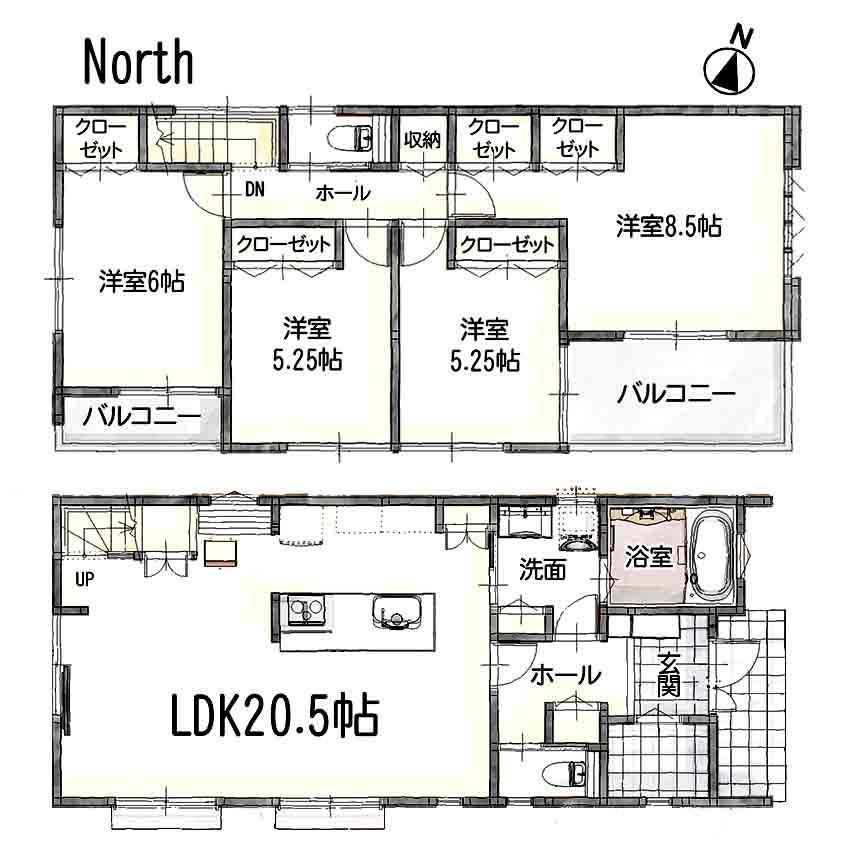 (NORTH), Price 43,800,000 yen, 4LDK, Land area 175.12 sq m , Building area 110.72 sq m
(NORTH)、価格4380万円、4LDK、土地面積175.12m2、建物面積110.72m2
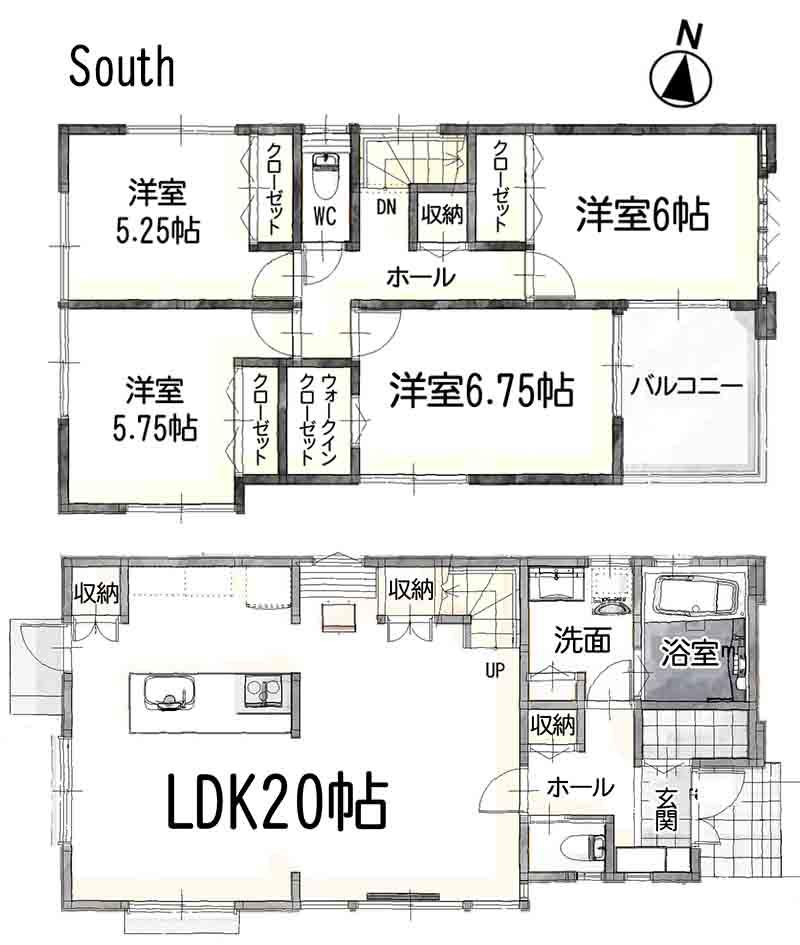 (SOUTH), Price 44,800,000 yen, 4LDK, Land area 175.13 sq m , Building area 110.71 sq m
(SOUTH)、価格4480万円、4LDK、土地面積175.13m2、建物面積110.71m2
The entire compartment Figure全体区画図 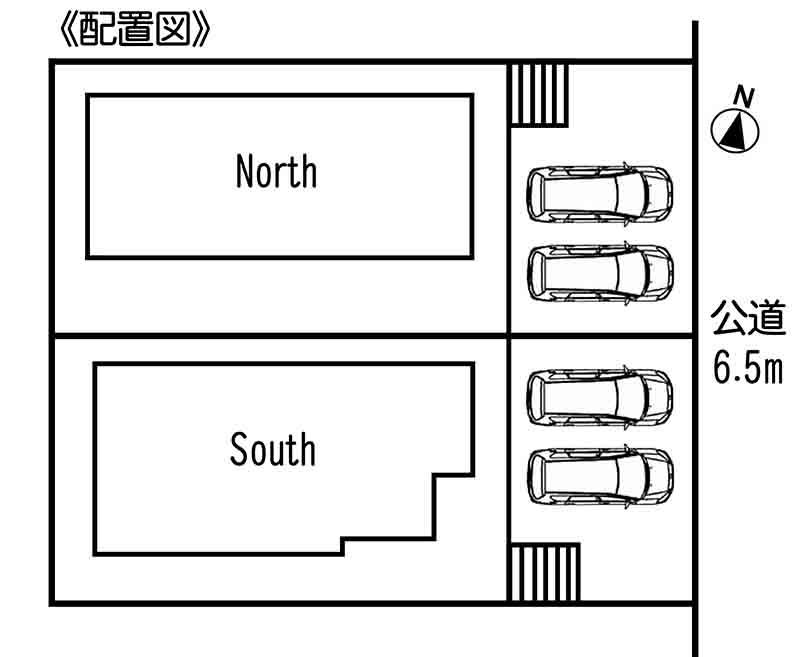 layout drawing
配置図
Otherその他 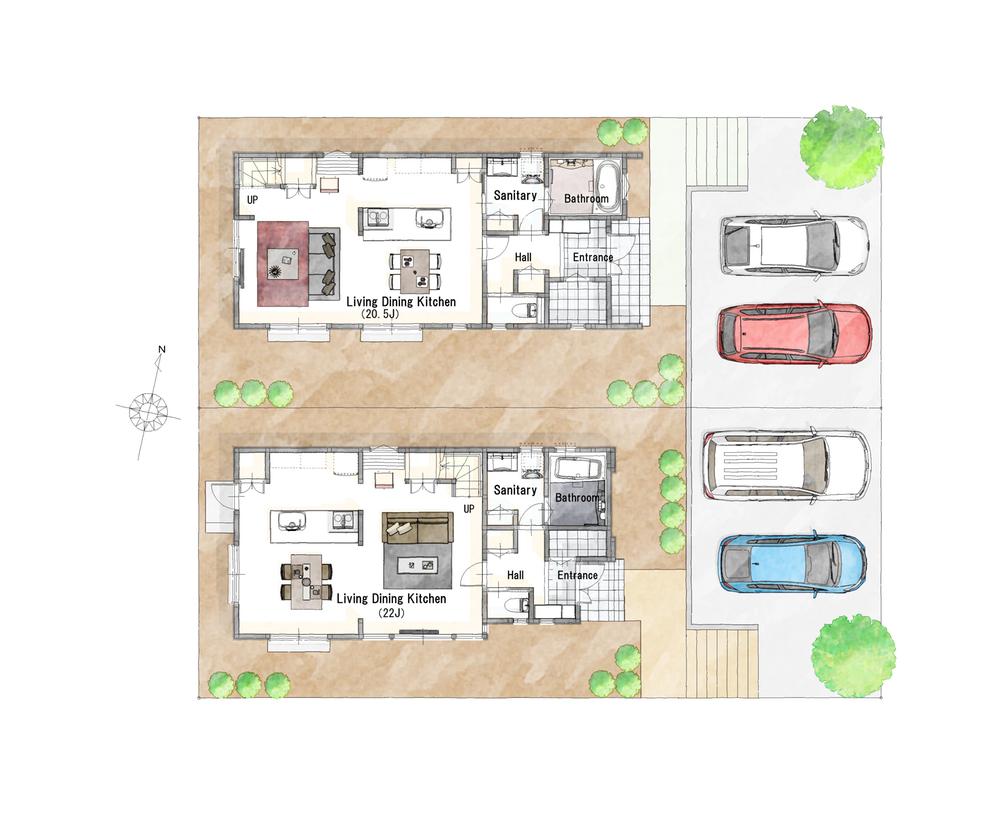 Plan view
平面図
Primary school小学校 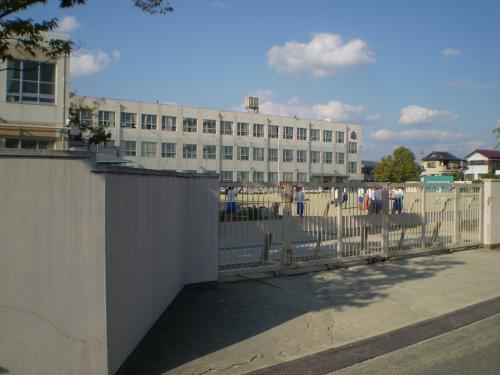 345m to Nagoya Municipal Kaminokura Elementary School
名古屋市立神の倉小学校まで345m
Supermarketスーパー 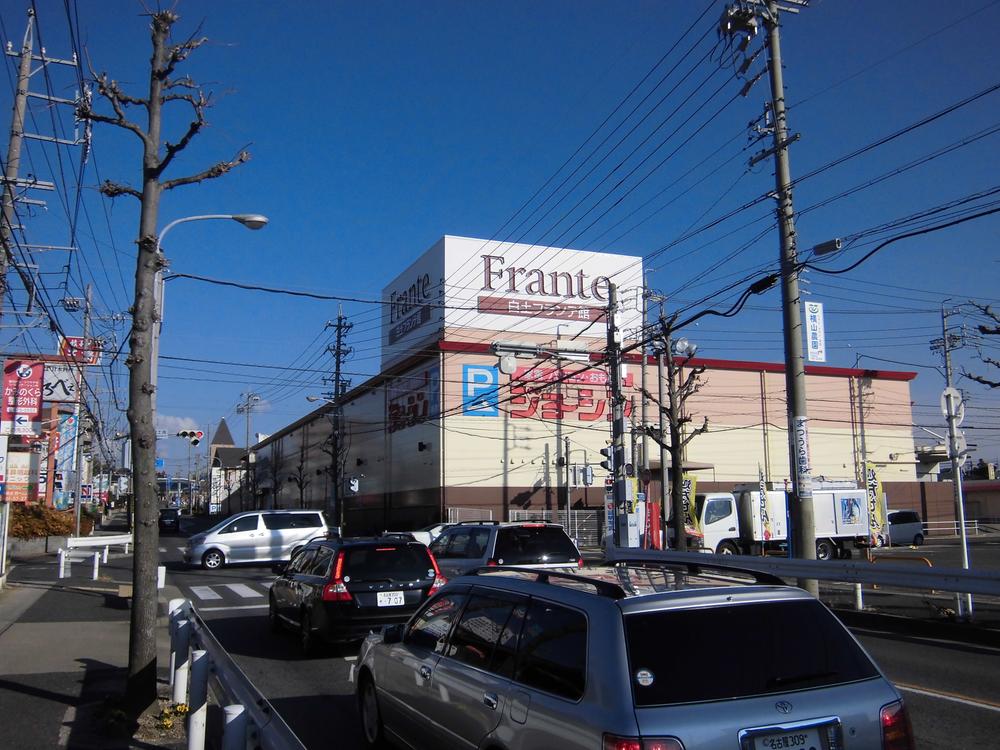 1141m until the clay Furante Museum
白土フランテ館まで1141m
Junior high school中学校 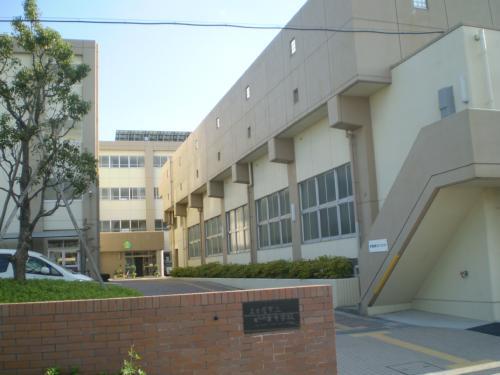 1192m to Nagoya Municipal Kaminokura junior high school
名古屋市立神の倉中学校まで1192m
Local photos, including front road前面道路含む現地写真 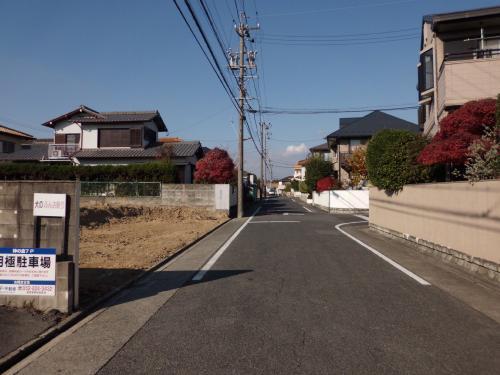 Local (12 May 2013) Shooting
現地(2013年12月)撮影
Otherその他 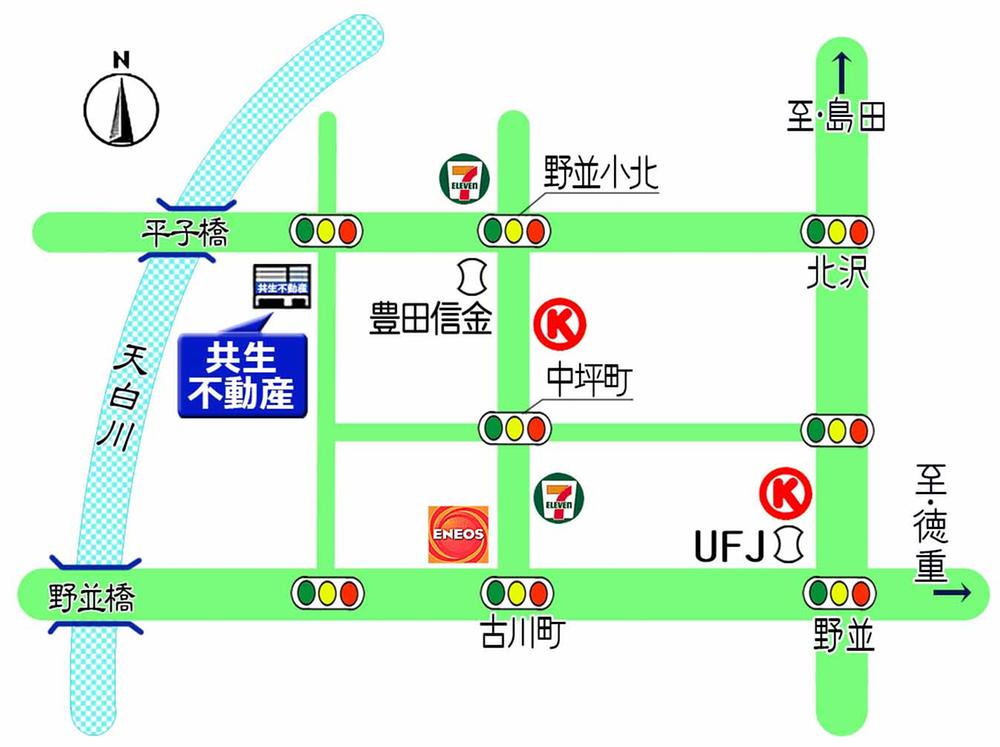 Address is "Tempaku-ku Nakatsubo-cho, 110"
住所は「天白区中坪町110」です
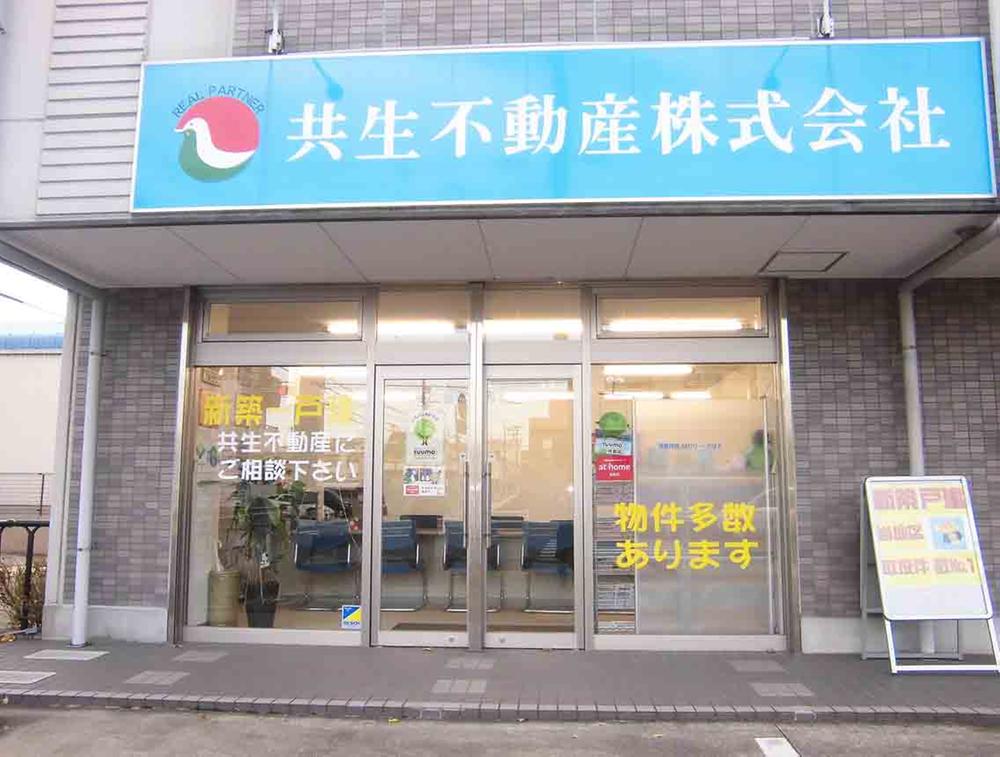 We look forward to your visit (parking six Allowed)
ご来店お待ちしてます(駐車6台可)
Other Equipmentその他設備 ![Other Equipment. [Equipment material] kitchen Peninsula](/images/aichi/nagoyashimidori/34fdeb0019.jpg) [Equipment material] kitchen Peninsula
【設備資料】キッチン ペニンシュラ
![Other Equipment. [Equipment material] unit bus 1620](/images/aichi/nagoyashimidori/34fdeb0020.jpg) [Equipment material] unit bus 1620
【設備資料】ユニットバス 1620
![Other Equipment. [Equipment material] Basin 1LC 900](/images/aichi/nagoyashimidori/34fdeb0021.jpg) [Equipment material] Basin 1LC 900
【設備資料】洗面1LC 900
![Other Equipment. [Equipment material] 1F toilet](/images/aichi/nagoyashimidori/34fdeb0022.jpg) [Equipment material] 1F toilet
【設備資料】1F トイレ
Location
| 

















![Other Equipment. [Equipment material] kitchen Peninsula](/images/aichi/nagoyashimidori/34fdeb0019.jpg)
![Other Equipment. [Equipment material] unit bus 1620](/images/aichi/nagoyashimidori/34fdeb0020.jpg)
![Other Equipment. [Equipment material] Basin 1LC 900](/images/aichi/nagoyashimidori/34fdeb0021.jpg)
![Other Equipment. [Equipment material] 1F toilet](/images/aichi/nagoyashimidori/34fdeb0022.jpg)