New Homes » Tokai » Aichi Prefecture » Nagoya City Midori-ku
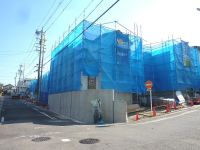 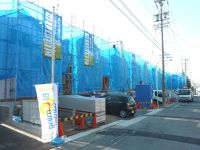
| | Nagoya, Aichi Prefecture Midori Ward 愛知県名古屋市緑区 |
| Subway Sakura-dori Line "Nonami" walk 14 minutes 地下鉄桜通線「野並」歩14分 |
| Subway Sakura-dori Line "Nonami" station 14 mins! Long-term high-quality housing! Housing with performance guarantee! Katahira about up to elementary school 490m, Chidorigaoka is about 280m up to junior high school! 地下鉄桜通線「野並」駅徒歩14分!長期優良住宅!住宅性能保証付き!片平小学校まで約490m、千鳥丘中学校まで約280mです! |
| Construction housing performance with evaluation, Design house performance with evaluation, Long-term high-quality housing, Corresponding to the flat-35S, Parking two Allowed, LDK20 tatami mats or more, System kitchen, Bathroom Dryer, All room storage, A quiet residential area, Or more before road 6m, Corner lotese-style room, Washbasin with shower, Face-to-face kitchen, Toilet 2 places, Bathroom 1 tsubo or more, 2-story, South balcony, Double-glazing, Zenshitsuminami direction, Underfloor Storage, The window in the bathroom, TV monitor interphone, All living room flooring, Walk-in closet, All room 6 tatami mats or more, City gas 建設住宅性能評価付、設計住宅性能評価付、長期優良住宅、フラット35Sに対応、駐車2台可、LDK20畳以上、システムキッチン、浴室乾燥機、全居室収納、閑静な住宅地、前道6m以上、角地、和室、シャワー付洗面台、対面式キッチン、トイレ2ヶ所、浴室1坪以上、2階建、南面バルコニー、複層ガラス、全室南向き、床下収納、浴室に窓、TVモニタ付インターホン、全居室フローリング、ウォークインクロゼット、全居室6畳以上、都市ガス |
Features pickup 特徴ピックアップ | | Construction housing performance with evaluation / Design house performance with evaluation / Long-term high-quality housing / Corresponding to the flat-35S / Parking two Allowed / LDK20 tatami mats or more / System kitchen / Bathroom Dryer / All room storage / A quiet residential area / Or more before road 6m / Corner lot / Japanese-style room / Washbasin with shower / Face-to-face kitchen / Toilet 2 places / Bathroom 1 tsubo or more / 2-story / South balcony / Double-glazing / Zenshitsuminami direction / Underfloor Storage / The window in the bathroom / TV monitor interphone / All living room flooring / Walk-in closet / All room 6 tatami mats or more / City gas 建設住宅性能評価付 /設計住宅性能評価付 /長期優良住宅 /フラット35Sに対応 /駐車2台可 /LDK20畳以上 /システムキッチン /浴室乾燥機 /全居室収納 /閑静な住宅地 /前道6m以上 /角地 /和室 /シャワー付洗面台 /対面式キッチン /トイレ2ヶ所 /浴室1坪以上 /2階建 /南面バルコニー /複層ガラス /全室南向き /床下収納 /浴室に窓 /TVモニタ付インターホン /全居室フローリング /ウォークインクロゼット /全居室6畳以上 /都市ガス | Price 価格 | | 33,800,000 yen ~ 37,800,000 yen 3380万円 ~ 3780万円 | Floor plan 間取り | | 4LDK ~ 5LDK 4LDK ~ 5LDK | Units sold 販売戸数 | | 9 units 9戸 | Total units 総戸数 | | 11 units 11戸 | Land area 土地面積 | | 130.41 sq m ~ 130.42 sq m (39.44 tsubo ~ 39.45 square meters) 130.41m2 ~ 130.42m2(39.44坪 ~ 39.45坪) | Building area 建物面積 | | 97.7 sq m ~ 98.95 sq m (29.55 tsubo ~ 29.93 square meters) 97.7m2 ~ 98.95m2(29.55坪 ~ 29.93坪) | Driveway burden-road 私道負担・道路 | | Road width: 6.5m 道路幅:6.5m | Completion date 完成時期(築年月) | | January 2014 will 2014年1月予定 | Address 住所 | | Nagoya, Aichi Prefecture Midori Ward Matsuganedai 愛知県名古屋市緑区松が根台 | Traffic 交通 | | Subway Sakura-dori Line "Nonami" walk 14 minutes 地下鉄桜通線「野並」歩14分
| Related links 関連リンク | | [Related Sites of this company] 【この会社の関連サイト】 | Person in charge 担当者より | | Person in charge of real-estate and building FP Hashimoto Shigeki previously enrolled in the major house builders. Since I have been trained in the hard company, Passion school to work without willing the night time. Both will be happy to advise the best way as a financial planner purchase sale. 担当者宅建FP橋本 茂樹以前大手ハウスメーカーに在籍。ハードな会社で鍛えられてきましたので、夜の時間はいとわず働く情熱派です。売却も購入もファイナンシャルプランナーとして最適な方法をアドバイスさせていただきます。 | Contact お問い合せ先 | | TEL: 0800-603-7139 [Toll free] mobile phone ・ Also available from PHS
Caller ID is not notified
Please contact the "saw SUUMO (Sumo)"
If it does not lead, If the real estate company TEL:0800-603-7139【通話料無料】携帯電話・PHSからもご利用いただけます
発信者番号は通知されません
「SUUMO(スーモ)を見た」と問い合わせください
つながらない方、不動産会社の方は
| Most price range 最多価格帯 | | 33 million yen ・ 34 million yen ・ 36 million yen ・ 37 million yen (each 9 units) 3300万円台・3400万円台・3600万円台・3700万円台(各9戸) | Building coverage, floor area ratio 建ぺい率・容積率 | | Kenpei rate: 50%, Volume ratio: 100% 建ペい率:50%、容積率:100% | Time residents 入居時期 | | January 2014 will 2014年1月予定 | Land of the right form 土地の権利形態 | | Ownership 所有権 | Structure and method of construction 構造・工法 | | Wooden 2-story 木造2階建 | Use district 用途地域 | | One low-rise 1種低層 | Overview and notices その他概要・特記事項 | | Contact: Hashimoto Shigeki, Building confirmation number: No. H25SHC111191 other 担当者:橋本 茂樹、建築確認番号:第H25SHC111191号他 | Company profile 会社概要 | | <Mediation> Governor of Aichi Prefecture (2) the first 020,566 No. Century 21 Kowa Real Estate Co., Ltd. Yubinbango468-0015 Tempaku-ku original Nagoya, Aichi Prefecture 1-2401 <仲介>愛知県知事(2)第020566号センチュリー21興和不動産(株)〒468-0015 愛知県名古屋市天白区原1-2401 |
Otherその他 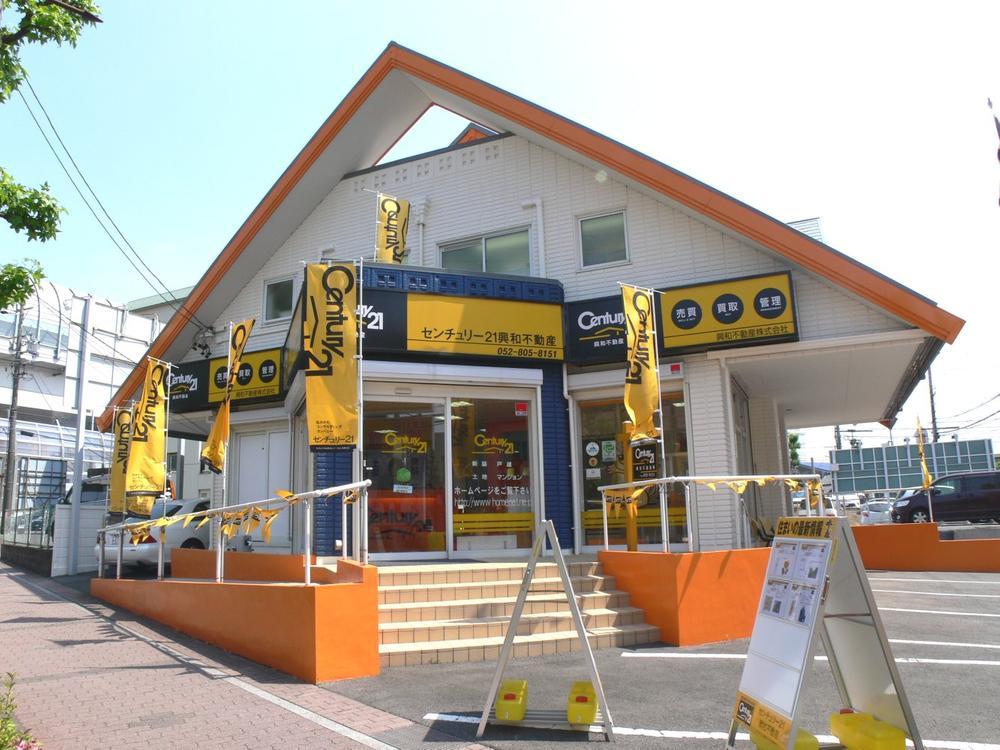 Kids Corner ・ We have parking space! More than 1,500 of the properties You can see. On the day since the guide is also available, Please stop by when some of your time
キッズコーナー・駐車場完備しております!1500件以上の物件がご覧いただけます。当日案内も可能ですので、お時間のある時にお立ち寄りください
Local photos, including front road前面道路含む現地写真 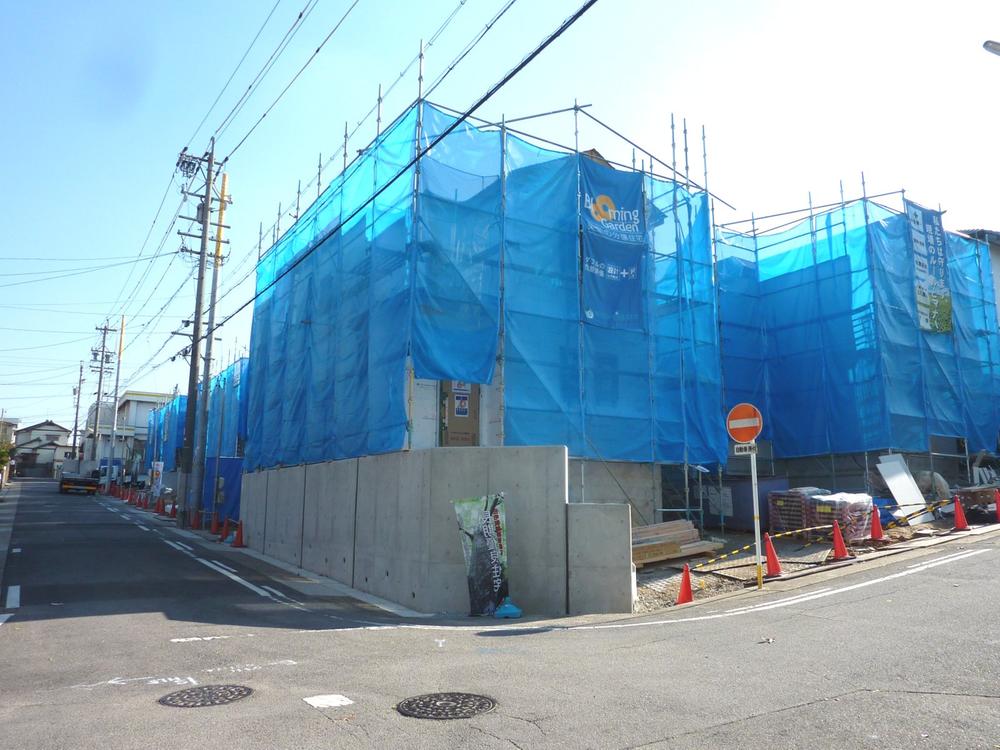 Local (12 May 2013) Shooting
現地(2013年12月)撮影
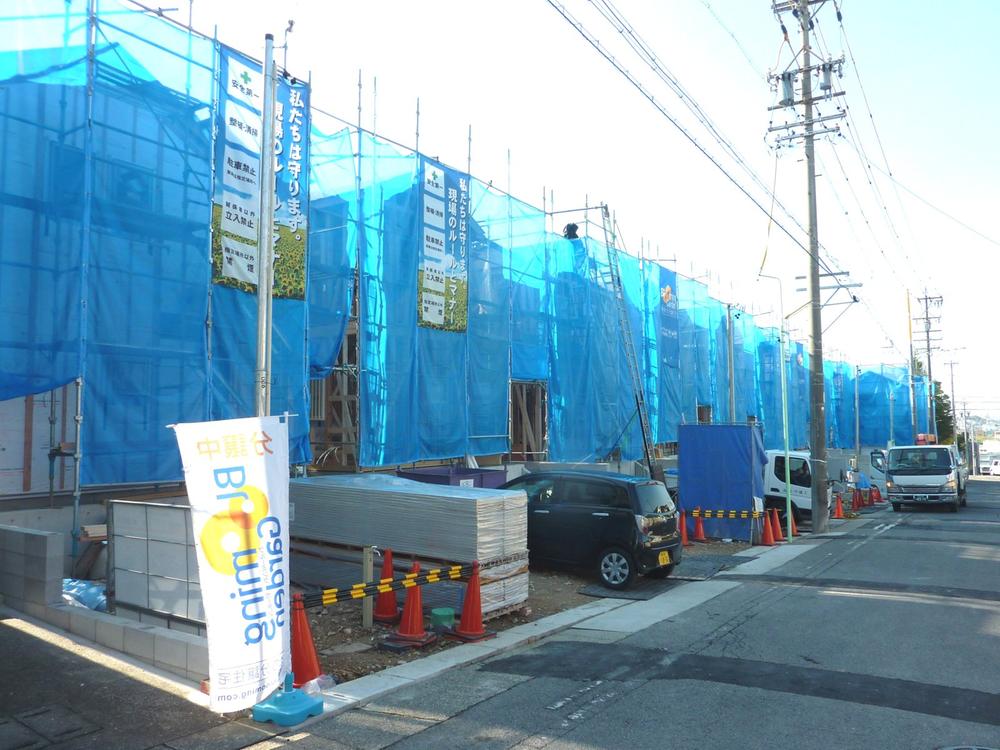 Local (12 May 2013) Shooting
現地(2013年12月)撮影
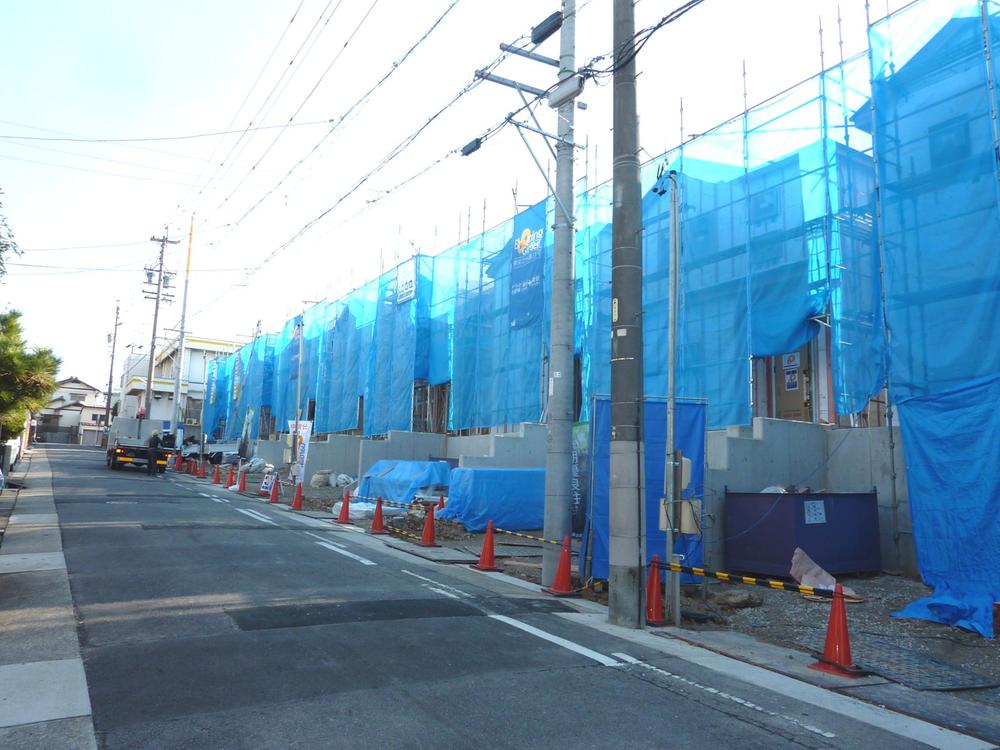 Local (12 May 2013) Shooting
現地(2013年12月)撮影
Floor plan間取り図 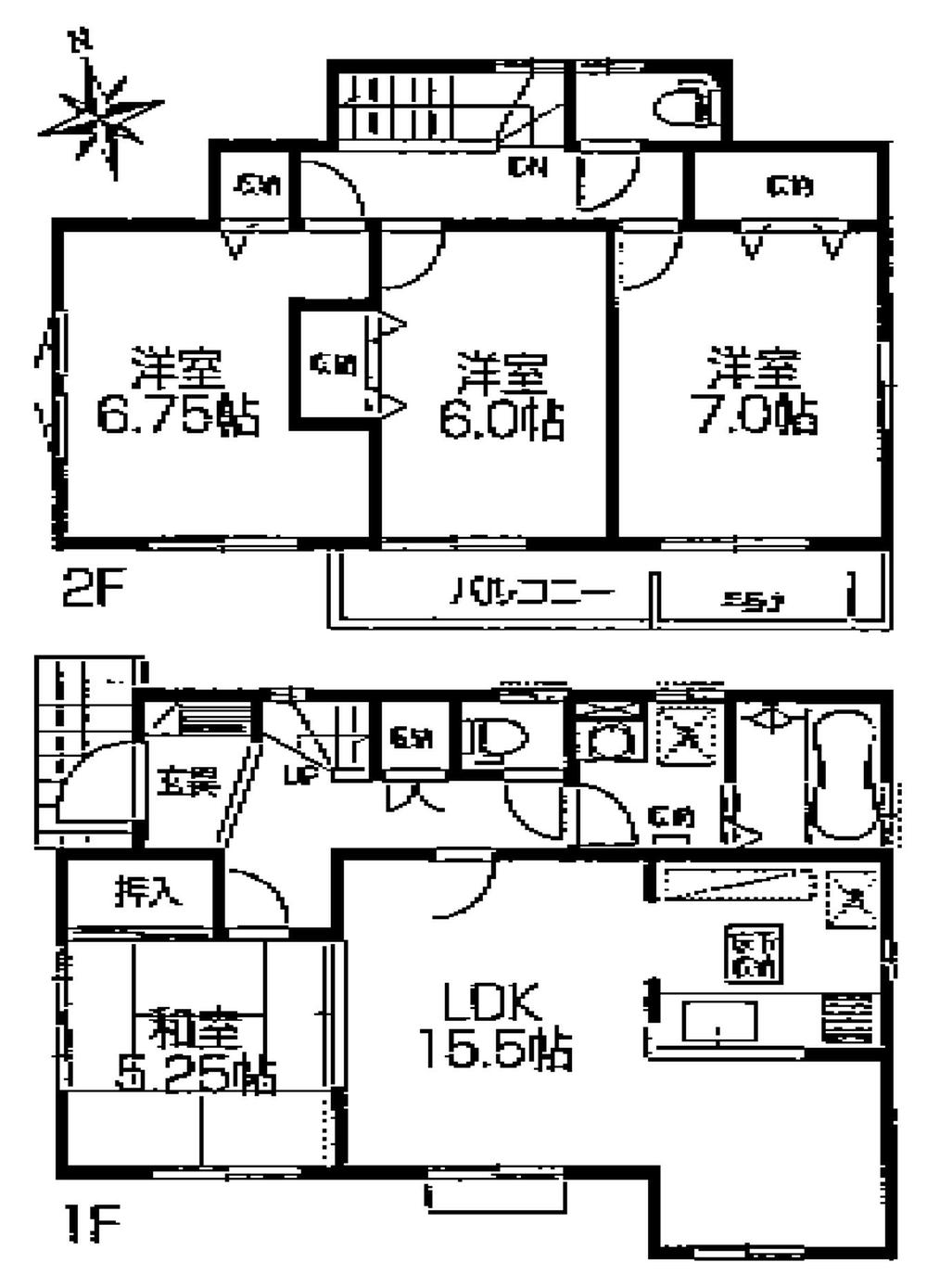 (Building 2), Price 37,800,000 yen, 4LDK, Land area 130.41 sq m , Building area 98.94 sq m
(2号棟)、価格3780万円、4LDK、土地面積130.41m2、建物面積98.94m2
Same specifications photo (bathroom)同仕様写真(浴室) 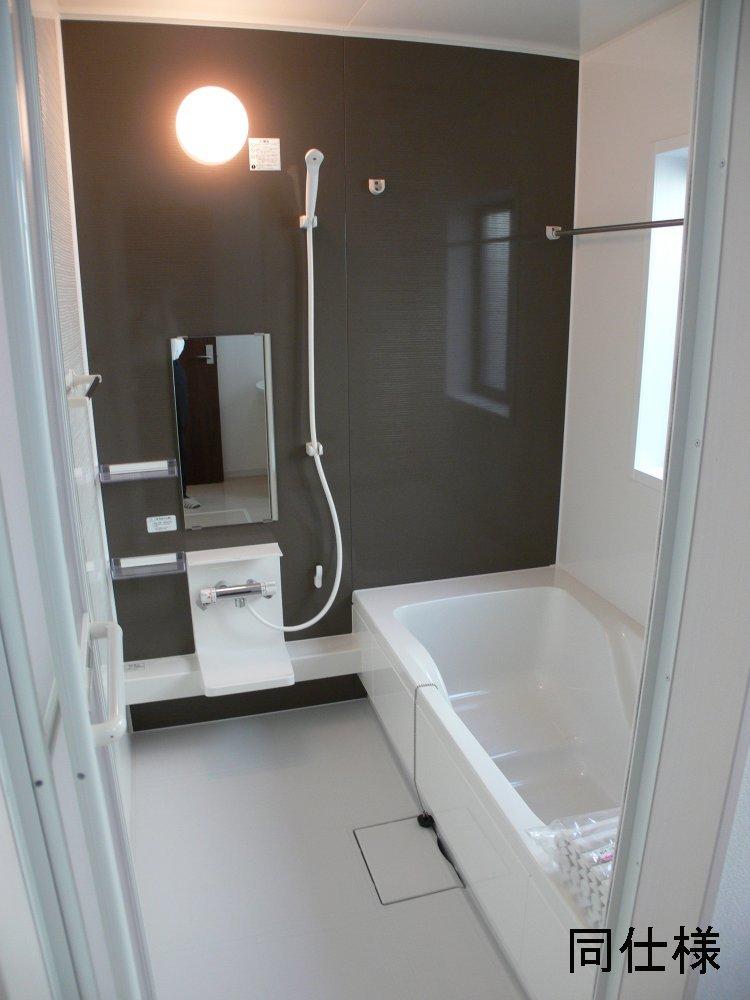 Same specifications
同仕様
Same specifications photo (kitchen)同仕様写真(キッチン) 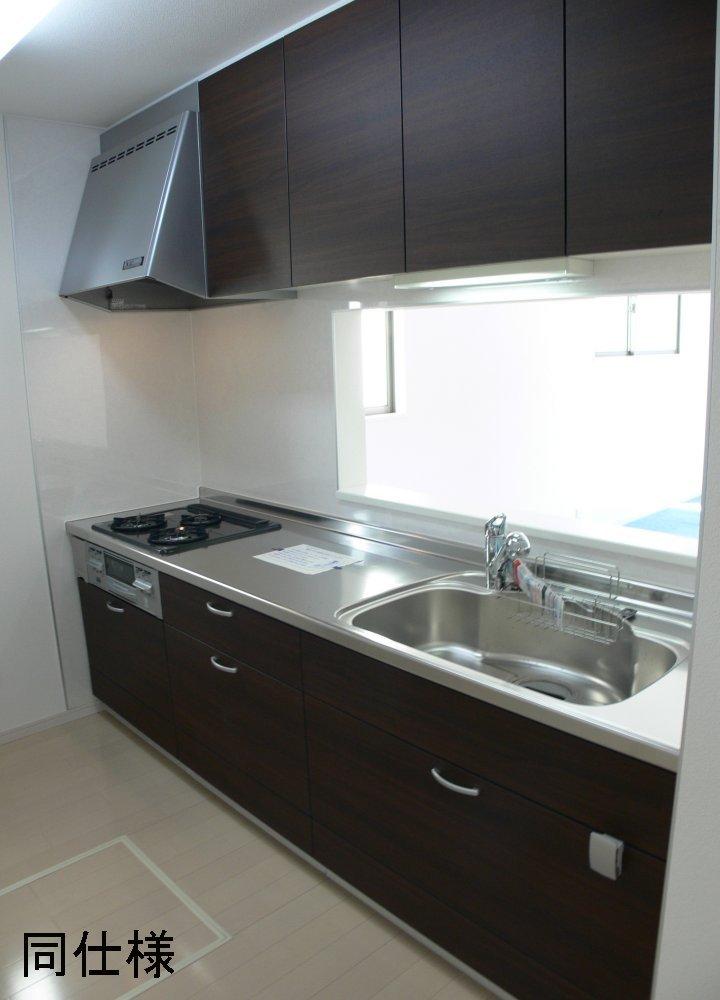 Same specifications
同仕様
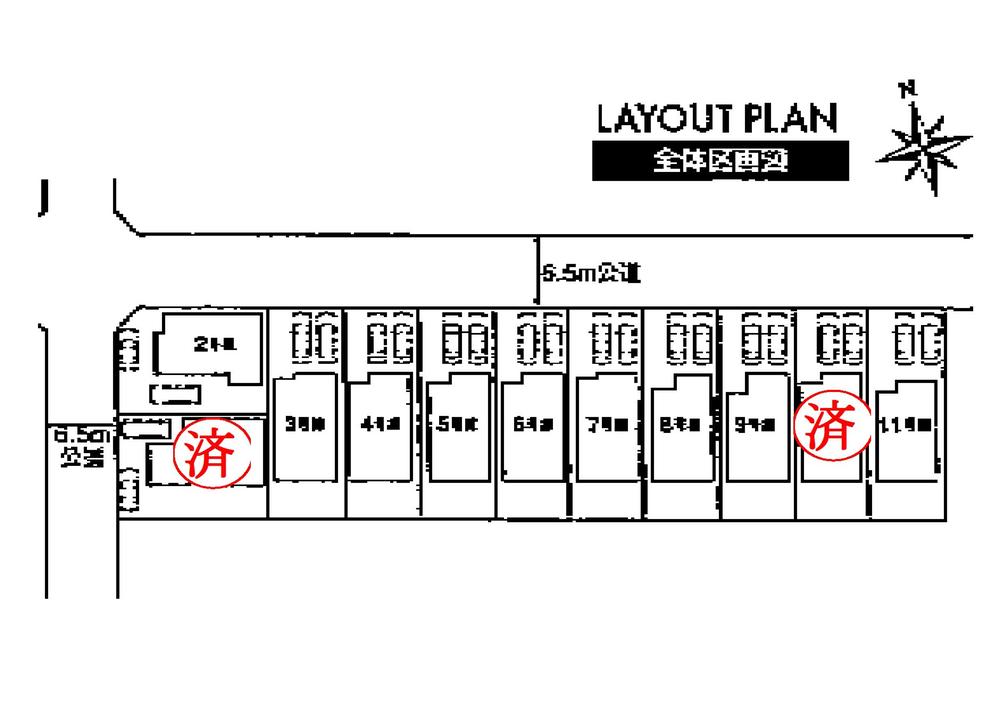 The entire compartment Figure
全体区画図
Otherその他 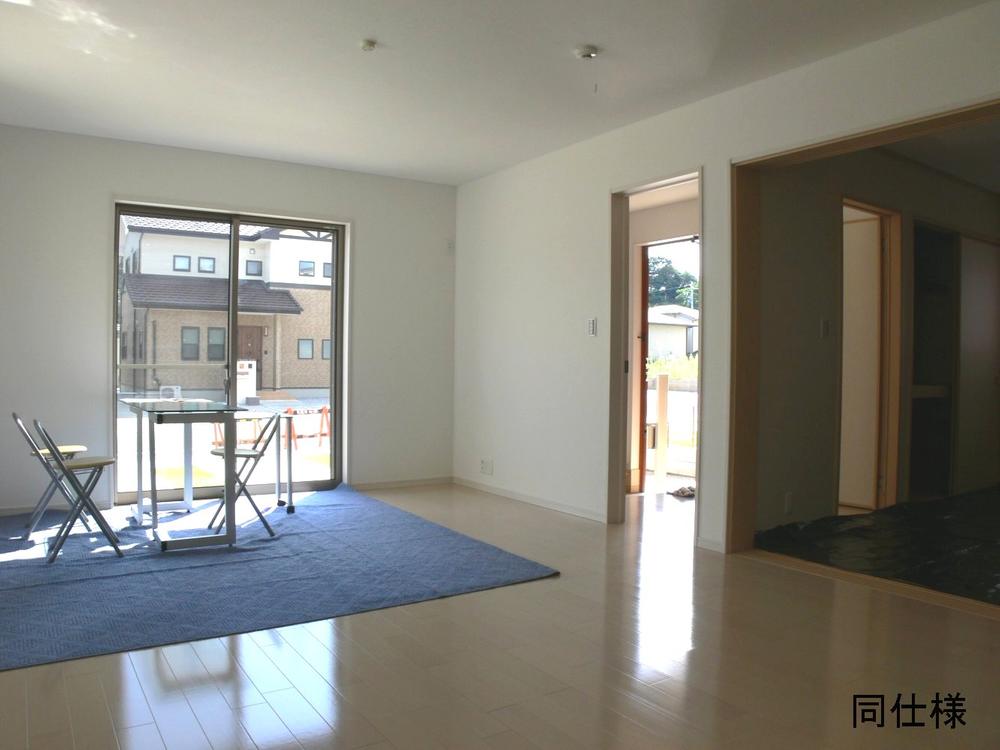 Image is a photograph. It is different from the actual building.
イメージ写真です。実際の建物とは異なります。
Floor plan間取り図 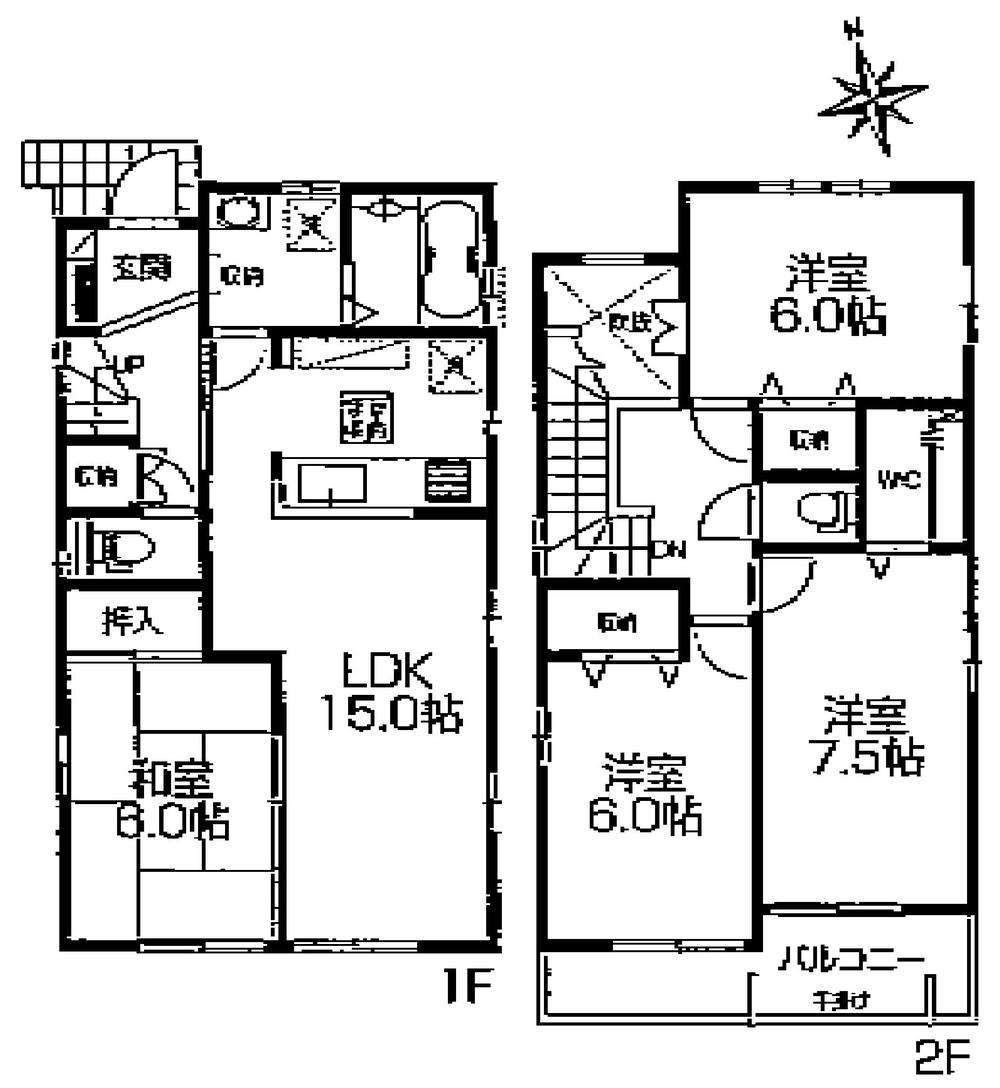 (3 Building), Price 34,800,000 yen, 4LDK, Land area 130.41 sq m , Building area 97.92 sq m
(3号棟)、価格3480万円、4LDK、土地面積130.41m2、建物面積97.92m2
Otherその他 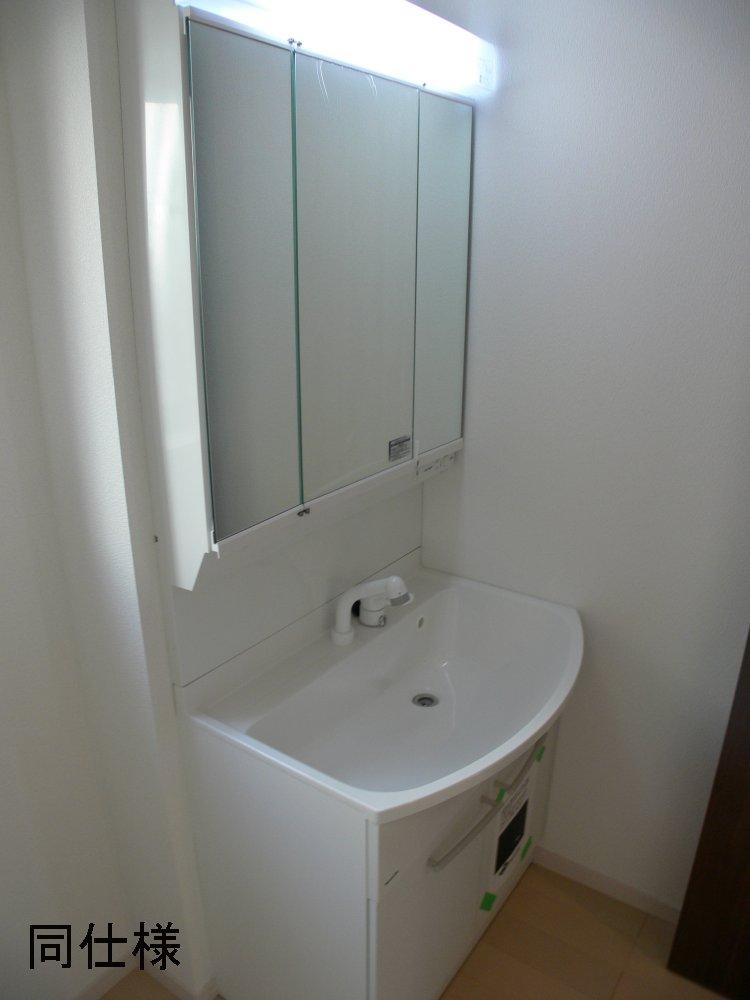 Image is a photograph. It is different from the actual building.
イメージ写真です。実際の建物とは異なります。
Floor plan間取り図 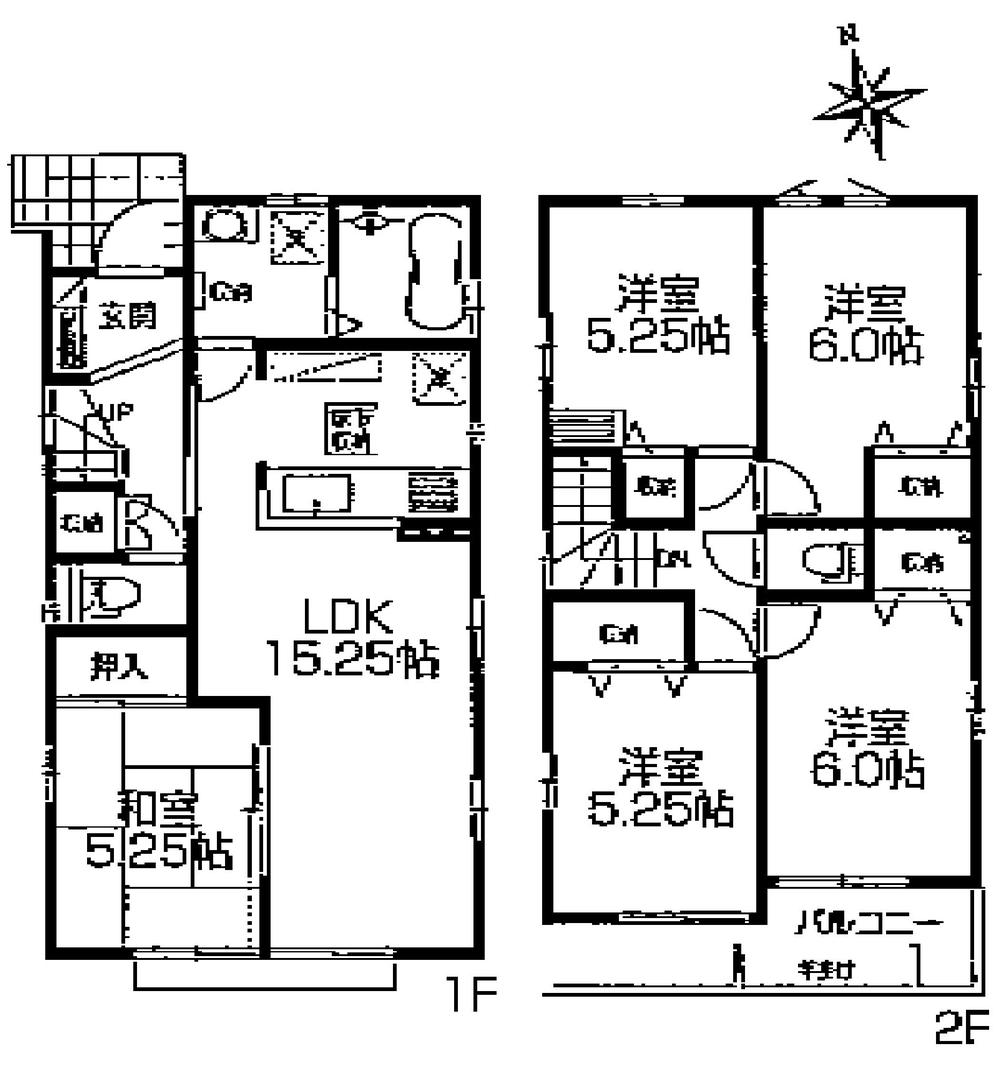 (4 Building), Price 34,800,000 yen, 5LDK, Land area 130.42 sq m , Building area 98.95 sq m
(4号棟)、価格3480万円、5LDK、土地面積130.42m2、建物面積98.95m2
Otherその他 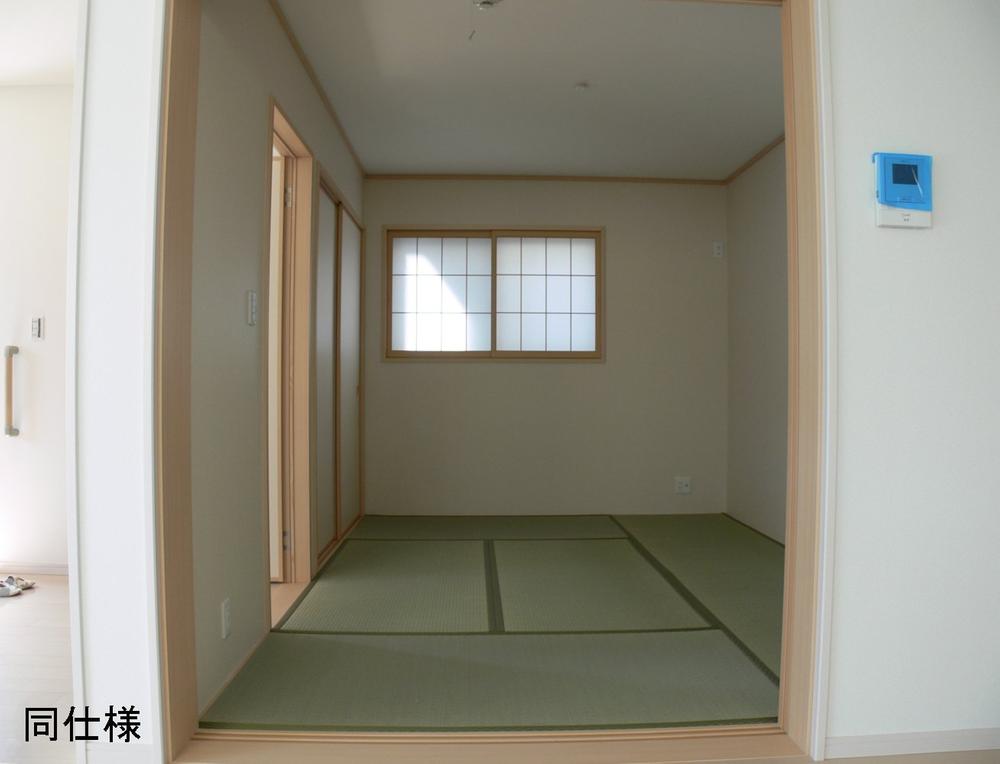 Image is a photograph. It is different from the actual building.
イメージ写真です。実際の建物とは異なります。
Floor plan間取り図 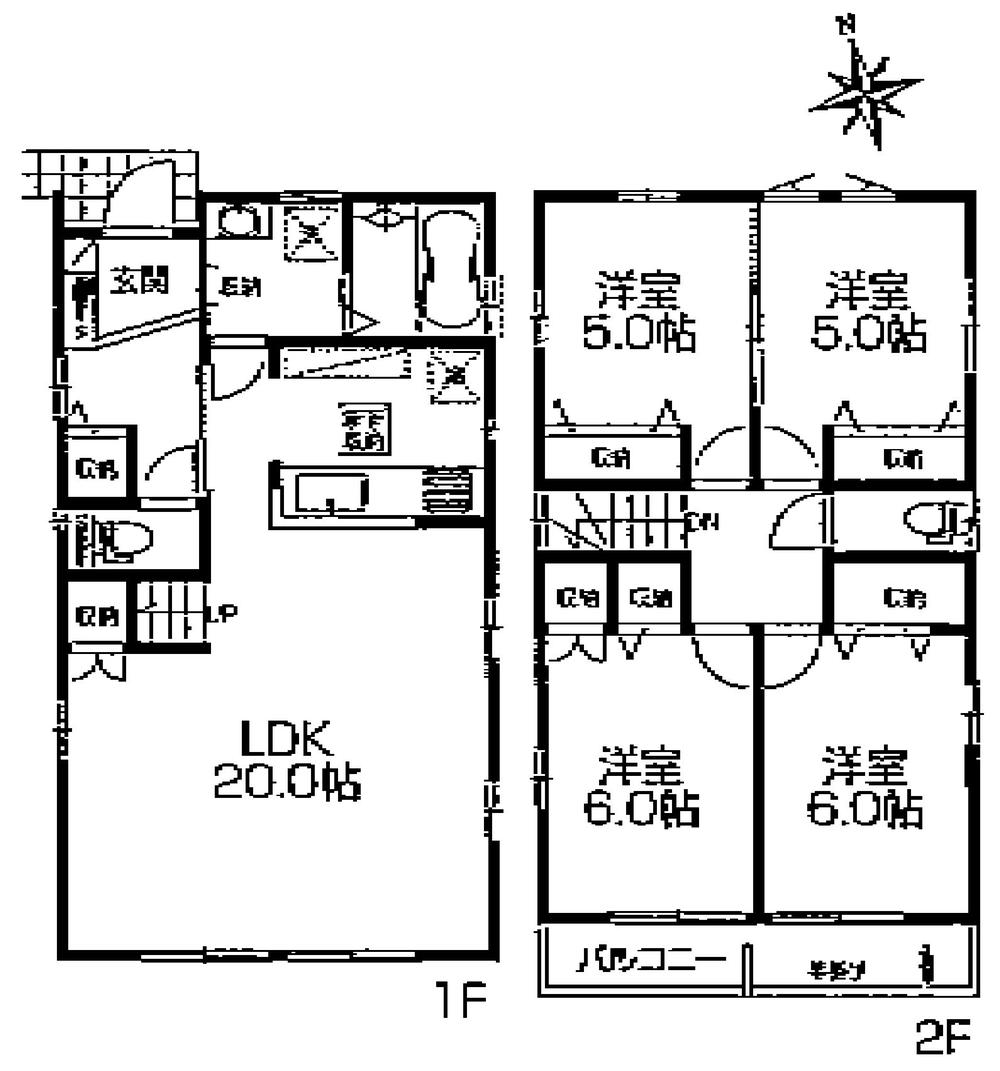 (5 Building), Price 33,800,000 yen, 4LDK, Land area 130.42 sq m , Building area 98.53 sq m
(5号棟)、価格3380万円、4LDK、土地面積130.42m2、建物面積98.53m2
Otherその他 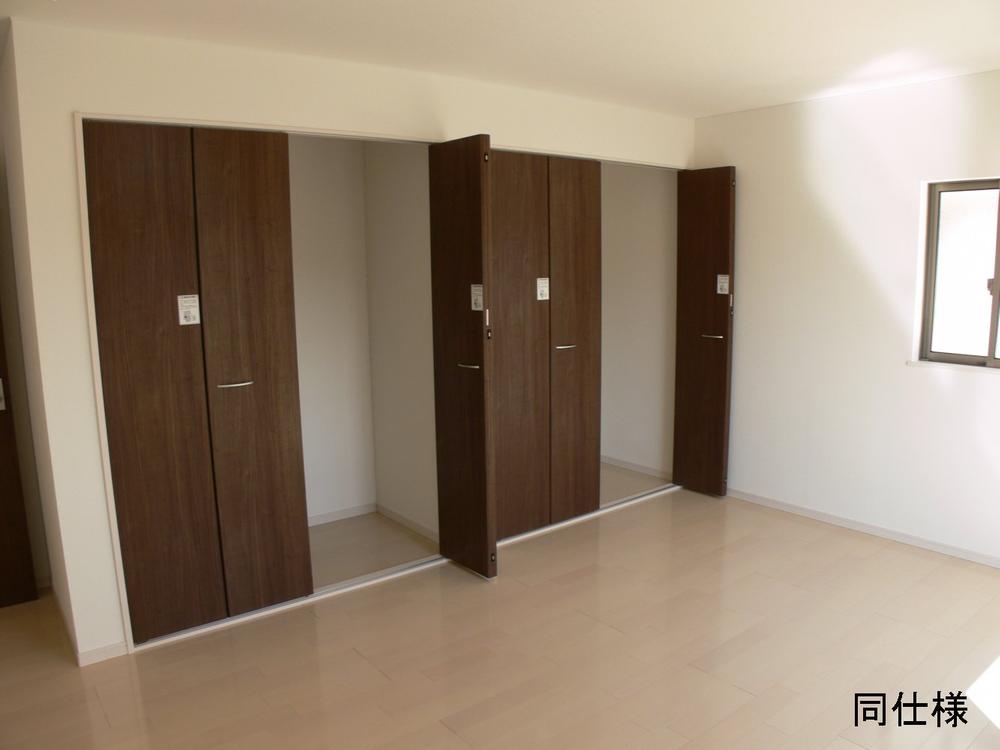 Image is a photograph. It is different from the actual building.
イメージ写真です。実際の建物とは異なります。
Floor plan間取り図 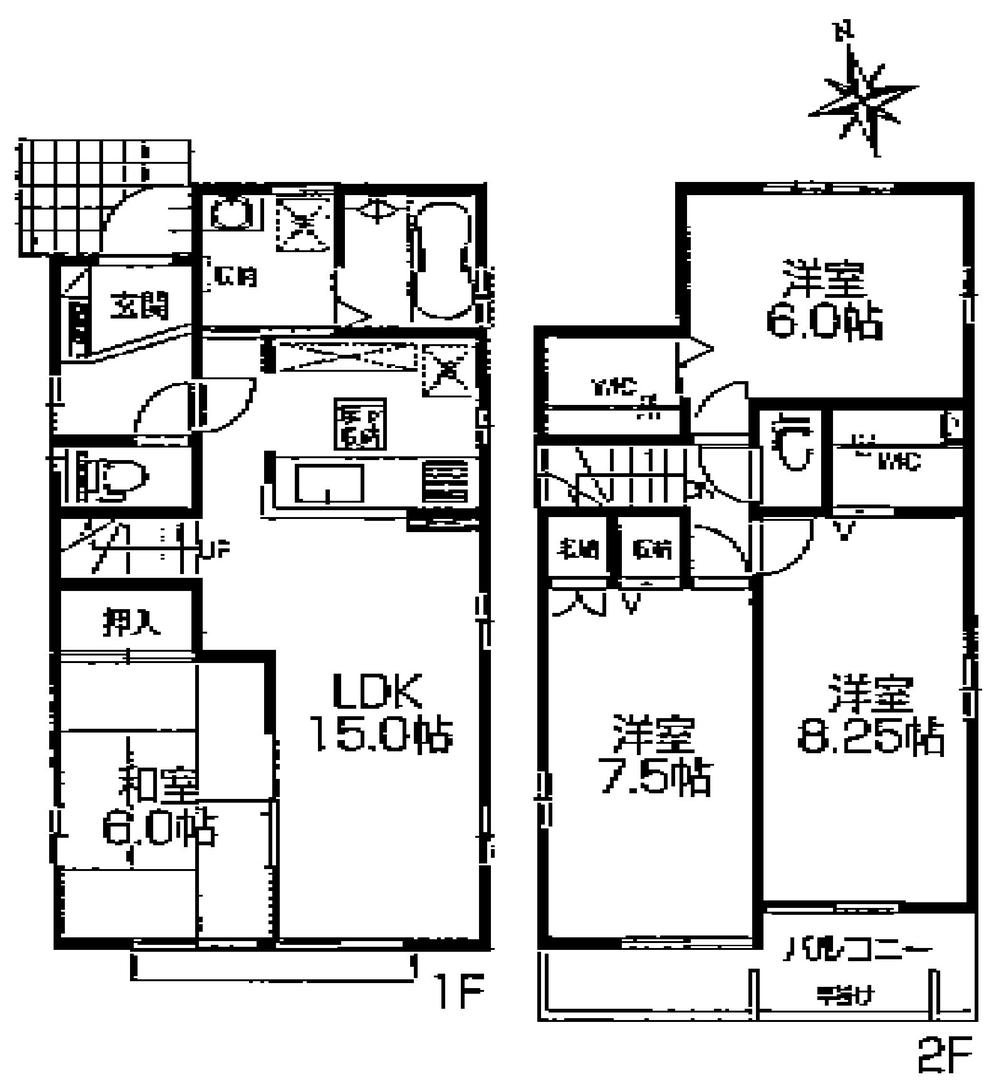 (6 Building), Price 34,300,000 yen, 4LDK, Land area 130.42 sq m , Building area 98.12 sq m
(6号棟)、価格3430万円、4LDK、土地面積130.42m2、建物面積98.12m2
Otherその他 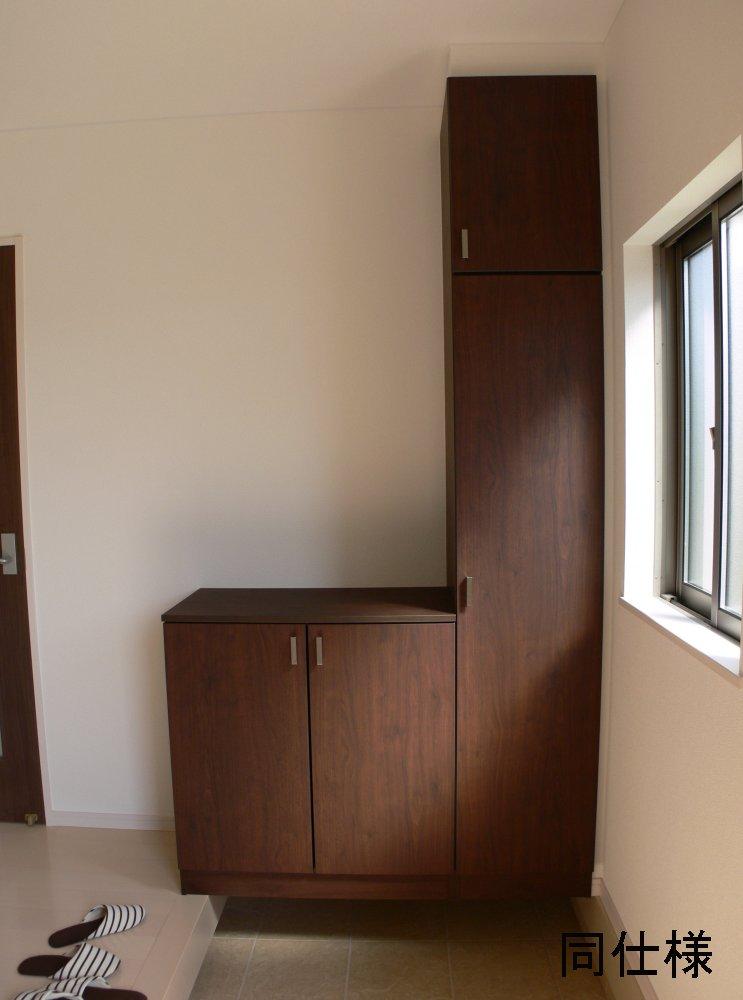 Image is a photograph. It is different from the actual building.
イメージ写真です。実際の建物とは異なります。
Floor plan間取り図 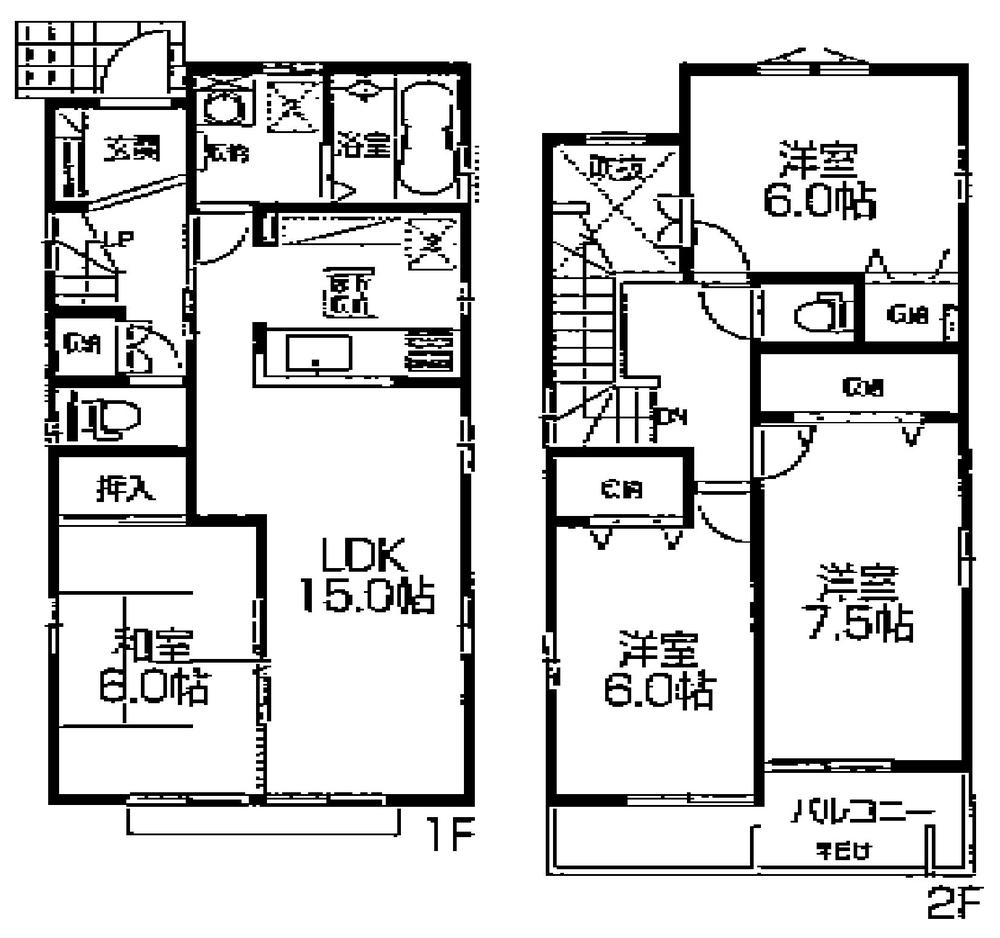 (7 Building), Price 33,800,000 yen, 4LDK, Land area 130.42 sq m , Building area 97.92 sq m
(7号棟)、価格3380万円、4LDK、土地面積130.42m2、建物面積97.92m2
Otherその他 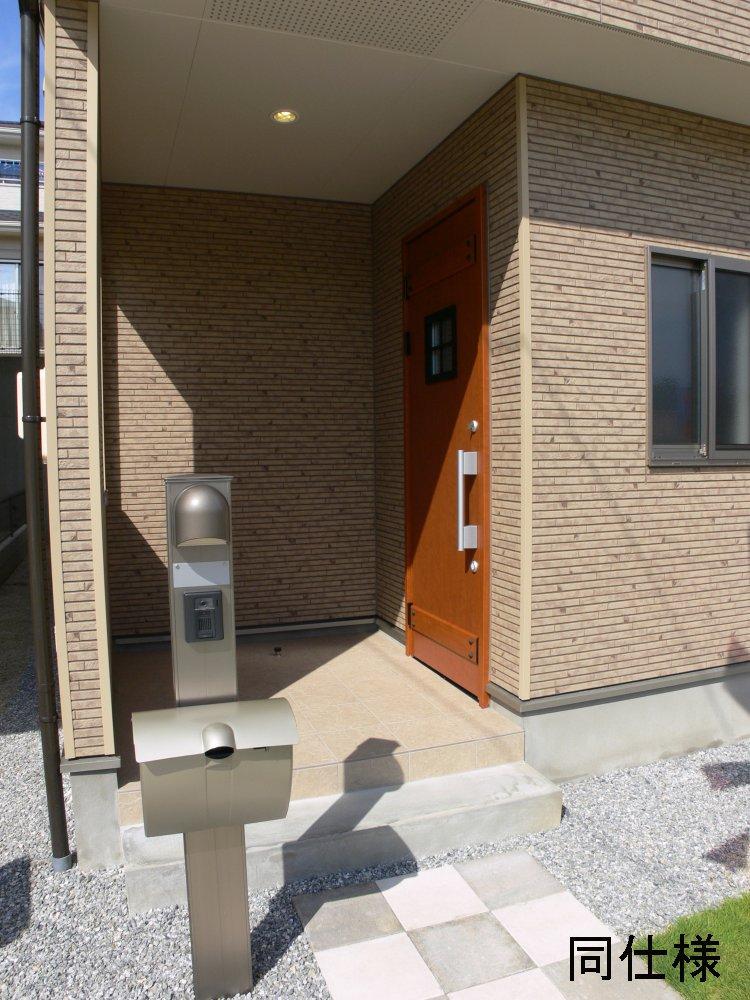 Image is a photograph. It is different from the actual building.
イメージ写真です。実際の建物とは異なります。
Floor plan間取り図 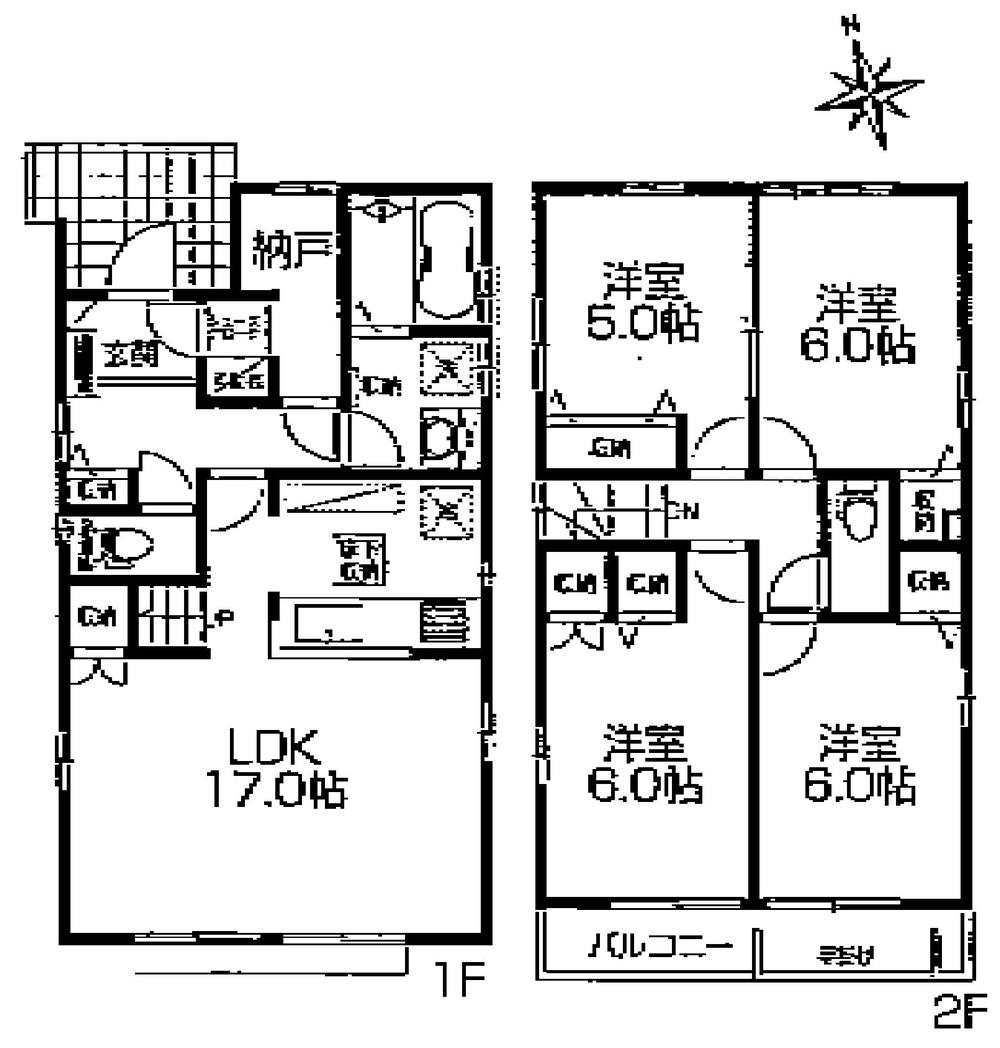 (8 Building), Price 34,500,000 yen, 4LDK, Land area 130.42 sq m , Building area 98.74 sq m
(8号棟)、価格3450万円、4LDK、土地面積130.42m2、建物面積98.74m2
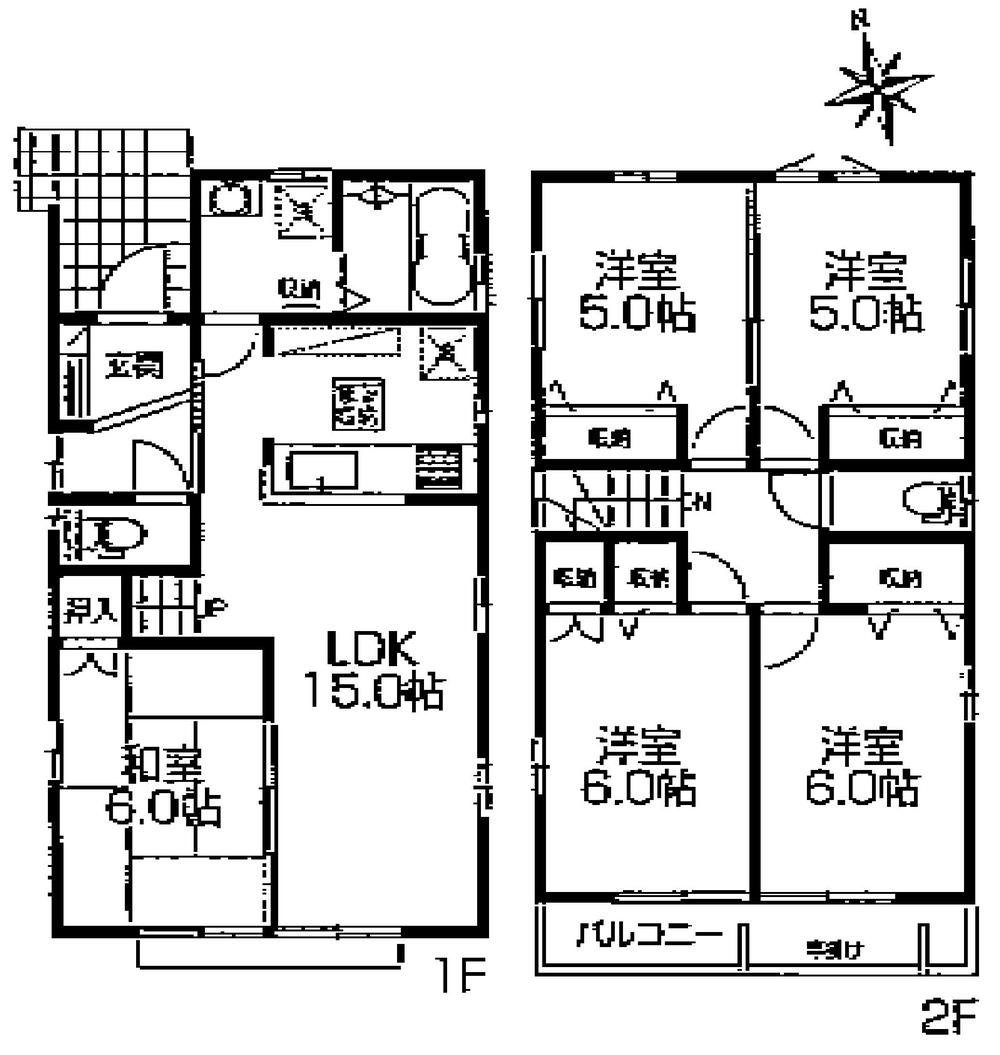 (9 Building), Price 34,800,000 yen, 5LDK, Land area 130.42 sq m , Building area 98.53 sq m
(9号棟)、価格3480万円、5LDK、土地面積130.42m2、建物面積98.53m2
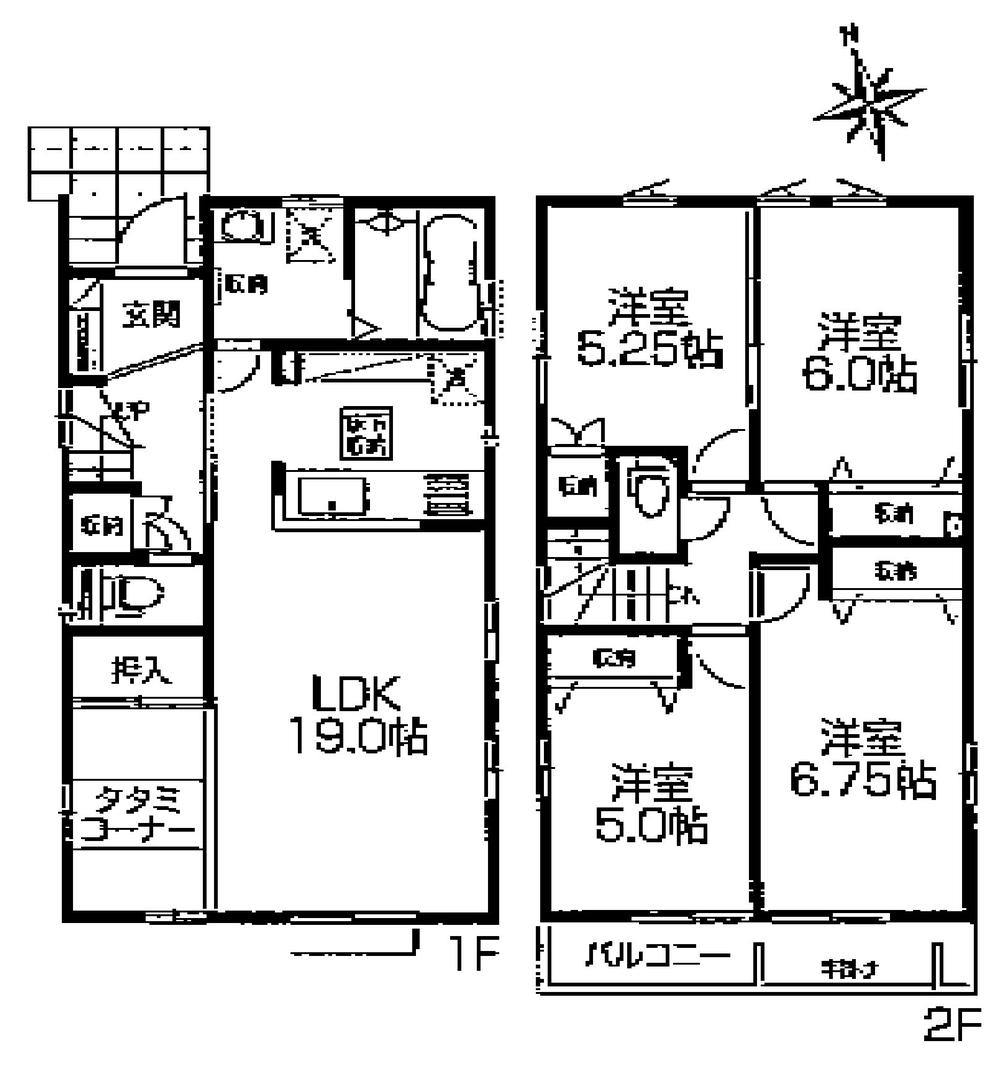 (11 Building), Price 34,800,000 yen, 4LDK, Land area 130.42 sq m , Building area 97.7 sq m
(11号棟)、価格3480万円、4LDK、土地面積130.42m2、建物面積97.7m2
Location
|























