New Homes » Tokai » Aichi Prefecture » Nagoya City Midori-ku
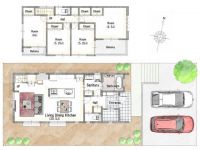 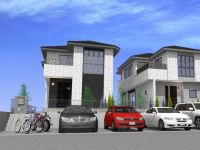
| | Nagoya, Aichi Prefecture Midori Ward 愛知県名古屋市緑区 |
| Subway Sakura-dori Line "Tokushige" walk 27 minutes 地下鉄桜通線「徳重」歩27分 |
| Face-to-face kitchen, All living room flooring, Parallel parking two Allowed, Front road 6m or more, Zenshitsuminami direction 対面キッチン、全居室フローリング仕様、並列駐車2台可、前面道路6m以上、全室南向き |
| 24-hour ventilation system, Wide bathtub, Gulli N Poi, System kitchen, Flat face-to-face, Dishwasher, ALL pair glass, With screen door, LD Gas floor heating, Next-generation energy-saving standards, Multimedia information wiring system, outer wall Asahi Kasei Power Board 24時間換気システム、ワイド浴槽、ぐるりんぽい、システムキッチン、フラット対面型、食洗機、ALLペアガラス、網戸付、LD ガス式床暖房、次世代省エネ基準、マルチメディア情報配線システム、外壁 旭化成パワーボード |
Features pickup 特徴ピックアップ | | Facing south / System kitchen / Bathroom Dryer / All room storage / Or more before road 6m / Shaping land / Face-to-face kitchen / Bathroom 1 tsubo or more / 2-story / Zenshitsuminami direction / All living room flooring / Dish washing dryer / City gas / Floor heating 南向き /システムキッチン /浴室乾燥機 /全居室収納 /前道6m以上 /整形地 /対面式キッチン /浴室1坪以上 /2階建 /全室南向き /全居室フローリング /食器洗乾燥機 /都市ガス /床暖房 | Price 価格 | | 43,800,000 yen 4380万円 | Floor plan 間取り | | 4LDK 4LDK | Units sold 販売戸数 | | 1 units 1戸 | Total units 総戸数 | | 2 units 2戸 | Land area 土地面積 | | 175.12 sq m (measured) 175.12m2(実測) | Building area 建物面積 | | 110.72 sq m (measured) 110.72m2(実測) | Driveway burden-road 私道負担・道路 | | Nothing, East 6.5m width 無、東6.5m幅 | Completion date 完成時期(築年月) | | March 2014 2014年3月 | Address 住所 | | Nagoya, Aichi Prefecture Midori Ward Kaminokura 2 愛知県名古屋市緑区神の倉2 | Traffic 交通 | | Subway Sakura-dori Line "Tokushige" walk 27 minutes 地下鉄桜通線「徳重」歩27分
| Related links 関連リンク | | [Related Sites of this company] 【この会社の関連サイト】 | Person in charge 担当者より | | Rep Kozuka Age Noriyuki length: My home is a big shopping for 40s your life. Please tell us about any small doubts and worries. I will carry out your suggestions happy. 担当者小塚 丈之年齢:40代お客様の人生にとってマイホームは大きなお買い物です。どんな小さな疑問やお悩みでも教えてください。ご満足頂けるご提案をさせて頂きます。 | Contact お問い合せ先 | | TEL: 0120-289108 [Toll free] Please contact the "saw SUUMO (Sumo)" TEL:0120-289108【通話料無料】「SUUMO(スーモ)を見た」と問い合わせください | Building coverage, floor area ratio 建ぺい率・容積率 | | 40% ・ 80% 40%・80% | Time residents 入居時期 | | Consultation 相談 | Land of the right form 土地の権利形態 | | Ownership 所有権 | Structure and method of construction 構造・工法 | | Wooden 2-story 木造2階建 | Use district 用途地域 | | One low-rise 1種低層 | Other limitations その他制限事項 | | No fire protection specified 防火指定なし | Overview and notices その他概要・特記事項 | | Contact: Kozuka Noriyuki length, Facilities: Public Water Supply, This sewage, City gas, Building confirmation number: No. 20902, Parking: car space 担当者:小塚 丈之、設備:公営水道、本下水、都市ガス、建築確認番号:20902号、駐車場:カースペース | Company profile 会社概要 | | <Mediation> Minister of Land, Infrastructure and Transport (6) No. 004224 (Ltd.) Towa House Nagoya Yubinbango468-0836 Nagoya, Aichi Prefecture Tempaku-ku Aikawa 1-34 <仲介>国土交通大臣(6)第004224号(株)藤和ハウス名古屋店〒468-0836 愛知県名古屋市天白区相川1-34 |
Floor plan間取り図 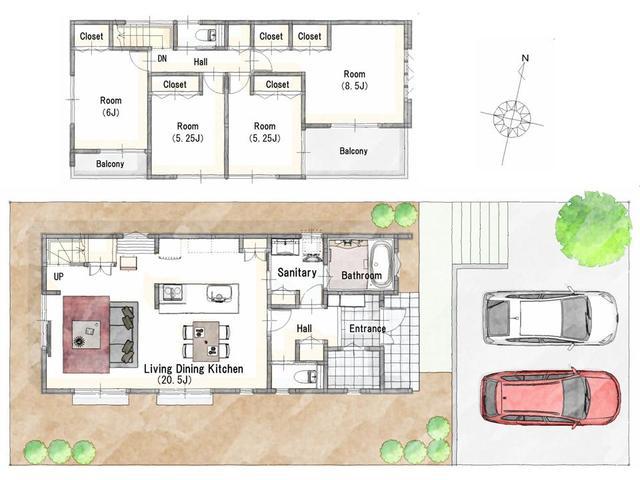 43,800,000 yen, 4LDK, Land area 175.12 sq m , Building area 110.72 sq m
4380万円、4LDK、土地面積175.12m2、建物面積110.72m2
Rendering (appearance)完成予想図(外観) 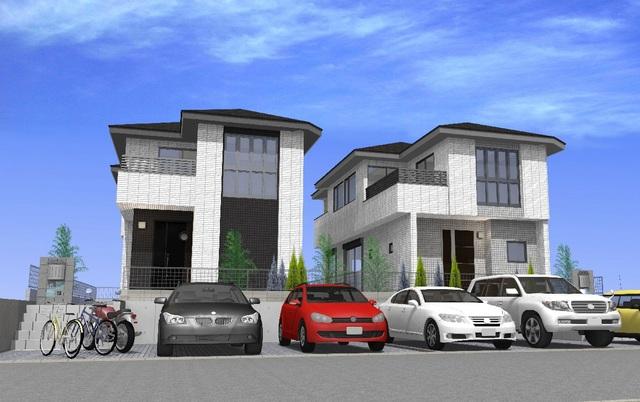 Complete image Right 1 Building Left Building 2 East side road 6.5M
完成イメージ 右側1号棟 左側2号棟 東側道路6.5M
Other localその他現地 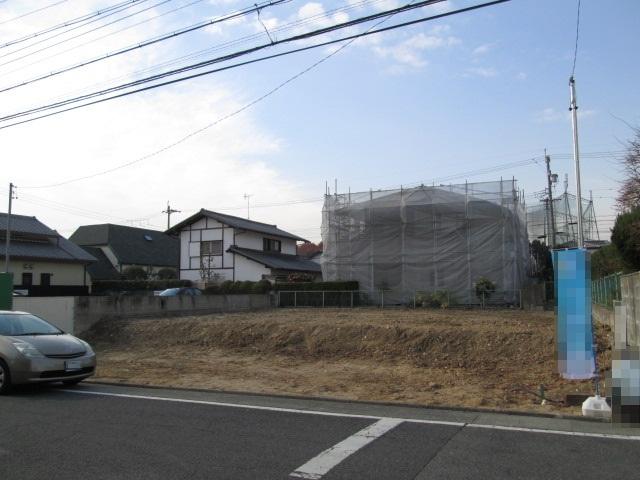 2013 December 13, shooting
平成25年12月13日撮影
Local photos, including front road前面道路含む現地写真 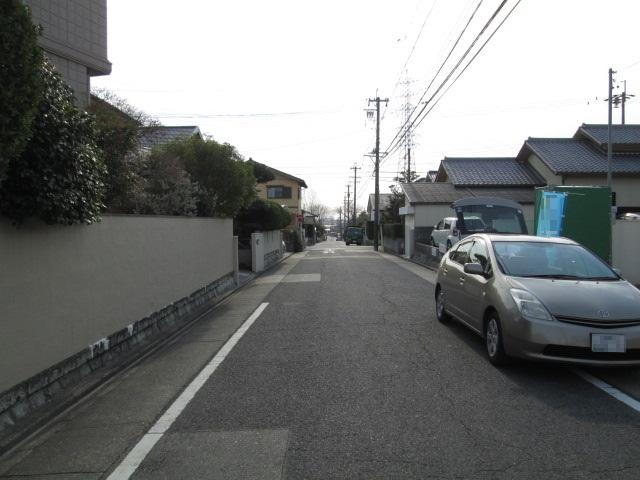 East front road 2013 December 13, shooting
東側前面道路 平成25年12月13日撮影
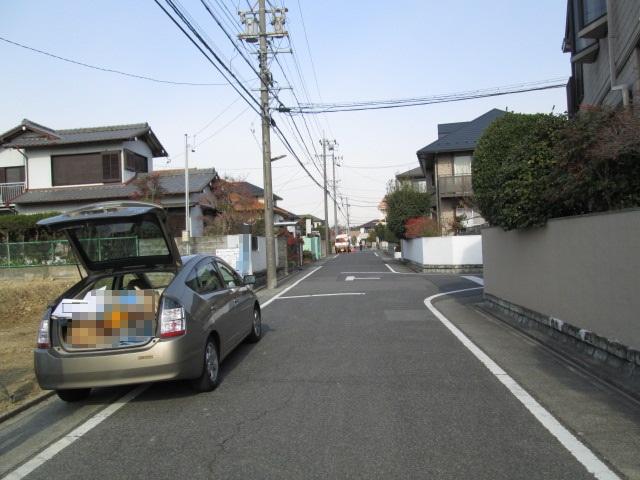 East front road 2013 December 13, shooting
東側前面道路 平成25年12月13日撮影
Location
|






