New Homes » Tokai » Aichi Prefecture » Nagoya City Midori-ku
 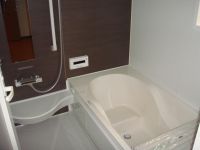
| | Nagoya, Aichi Prefecture Midori Ward 愛知県名古屋市緑区 |
| Nagoyahonsen Meitetsu "Arimatsu" walk 17 minutes 名鉄名古屋本線「有松」歩17分 |
| ●●● 1 Building ・ Building 3 ・ 4 Building ・ ・ ・ With solar power system! ●●● 2 Building ・ 5 Building ・ 6 Building ・ ・ ・ There is no solar power! You can choose according to your needs. ●●●1号棟・3号棟・4号棟・・・太陽光発電システム付!●●●2号棟・5号棟・6号棟・・・太陽光発電ありません!お客様のニーズに合わせてお選び頂けます。 |
| ◆ ◆ ◆ In funds Seminar! ◆ ◆ ◆ Entitled to those who join us [QUO card] We will present the! Corresponding to the flat-35S, Solar power system, Parking two Allowed, System kitchen, Bathroom Dryer, All room storage, LDK15 tatami mats or more, Or more before road 6m, Corner lotese-style room, Shaping land, Washbasin with shower, Face-to-face kitchen, Toilet 2 places, 2-story, Warm water washing toilet seat, Underfloor Storage, The window in the bathroom, TV monitor interphone, Water filter, City gas, Readjustment land within ◆◆◆資金セミナー開催中!◆◆◆ご参加いただいた方にはもれなく【QUOカード】をプレゼントいたします!フラット35Sに対応、太陽光発電システム、駐車2台可、システムキッチン、浴室乾燥機、全居室収納、LDK15畳以上、前道6m以上、角地、和室、整形地、シャワー付洗面台、対面式キッチン、トイレ2ヶ所、2階建、温水洗浄便座、床下収納、浴室に窓、TVモニタ付インターホン、浄水器、都市ガス、区画整理地内 |
Features pickup 特徴ピックアップ | | Corresponding to the flat-35S / Solar power system / Parking two Allowed / System kitchen / Bathroom Dryer / All room storage / LDK15 tatami mats or more / Or more before road 6m / Corner lot / Japanese-style room / Shaping land / Washbasin with shower / Face-to-face kitchen / Toilet 2 places / 2-story / Warm water washing toilet seat / Underfloor Storage / The window in the bathroom / TV monitor interphone / Water filter / City gas / Readjustment land within フラット35Sに対応 /太陽光発電システム /駐車2台可 /システムキッチン /浴室乾燥機 /全居室収納 /LDK15畳以上 /前道6m以上 /角地 /和室 /整形地 /シャワー付洗面台 /対面式キッチン /トイレ2ヶ所 /2階建 /温水洗浄便座 /床下収納 /浴室に窓 /TVモニタ付インターホン /浄水器 /都市ガス /区画整理地内 | Price 価格 | | 30,900,000 yen ~ 34,900,000 yen 3090万円 ~ 3490万円 | Floor plan 間取り | | 4LDK ・ 4LDK + S (storeroom) 4LDK・4LDK+S(納戸) | Units sold 販売戸数 | | 6 units 6戸 | Total units 総戸数 | | 6 units 6戸 | Land area 土地面積 | | 124.38 sq m ~ 148.08 sq m (registration) 124.38m2 ~ 148.08m2(登記) | Building area 建物面積 | | 96.79 sq m ~ 97.6 sq m (measured) 96.79m2 ~ 97.6m2(実測) | Driveway burden-road 私道負担・道路 | | Including set-back part in site area, East 2.6m, Southwest side width 7.5m, Northwest width 6m, Contact surface on the public roads of the southeast side width 5.1m 敷地面積にセットバック部分含む、東側2.6m、南西側幅員7.5m、北西幅員6m、南東側幅員5.1mの公道に接面 | Completion date 完成時期(築年月) | | December 2013 schedule 2013年12月予定 | Address 住所 | | Nagoya, Aichi Prefecture Midori-ku arimatsu Oaza Okehazama shaped cow hair Hazama 愛知県名古屋市緑区有松町大字桶狭間字牛毛廻間 | Traffic 交通 | | Nagoyahonsen Meitetsu "Arimatsu" walk 17 minutes
Nagoyahonsen Meitetsu "Chukyokeibajomae" walk 24 minutes
Nagoyahonsen Meitetsu "Sakyoyama" walk 27 minutes 名鉄名古屋本線「有松」歩17分
名鉄名古屋本線「中京競馬場前」歩24分
名鉄名古屋本線「左京山」歩27分
| Related links 関連リンク | | [Related Sites of this company] 【この会社の関連サイト】 | Person in charge 担当者より | | Person in charge of real-estate and building Takeuchi Takako industry experience: consultation of the 20-year real estate and funds, please feel free to ask to me! 担当者宅建竹内 貴子業界経験:20年不動産や資金のご相談はお気軽に私へお尋ねください! | Contact お問い合せ先 | | TEL: 0800-602-6158 [Toll free] mobile phone ・ Also available from PHS
Caller ID is not notified
Please contact the "saw SUUMO (Sumo)"
If it does not lead, If the real estate company TEL:0800-602-6158【通話料無料】携帯電話・PHSからもご利用いただけます
発信者番号は通知されません
「SUUMO(スーモ)を見た」と問い合わせください
つながらない方、不動産会社の方は
| Most price range 最多価格帯 | | 33 million yen ・ 34 million yen (each 2 units) 3300万円台・3400万円台(各2戸) | Building coverage, floor area ratio 建ぺい率・容積率 | | Kenpei rate: 40%, Volume ratio: 80% 建ペい率:40%、容積率:80% | Time residents 入居時期 | | Consultation 相談 | Land of the right form 土地の権利形態 | | Ownership 所有権 | Structure and method of construction 構造・工法 | | Wooden 2-story (framing method) 木造2階建(軸組工法) | Use district 用途地域 | | One low-rise 1種低層 | Land category 地目 | | Residential land 宅地 | Other limitations その他制限事項 | | TateHajimeho Article 22 designated area, Setback 1m 建基法22条指定区域、壁面後退1m | Overview and notices その他概要・特記事項 | | Contact: Takeuchi Takako, Building confirmation number: No. H25SHC108550, 108,551 No., 108,548 No., 108,547 No., 108546 No., 108,552 No. 担当者:竹内 貴子、建築確認番号:第H25SHC108550号、108551号、108548号、108547号、108546号、108552号 | Company profile 会社概要 | | <Mediation> Governor of Aichi Prefecture (1) the first 021,685 No. Takeya Company (Ltd.) Yubinbango480-1143 Aichi Prefecture, Nagakute Ihori 101 <仲介>愛知県知事(1)第021685号タケヤカンパニー(株)〒480-1143 愛知県長久手市井堀101 |
Same specifications photo (kitchen)同仕様写真(キッチン) 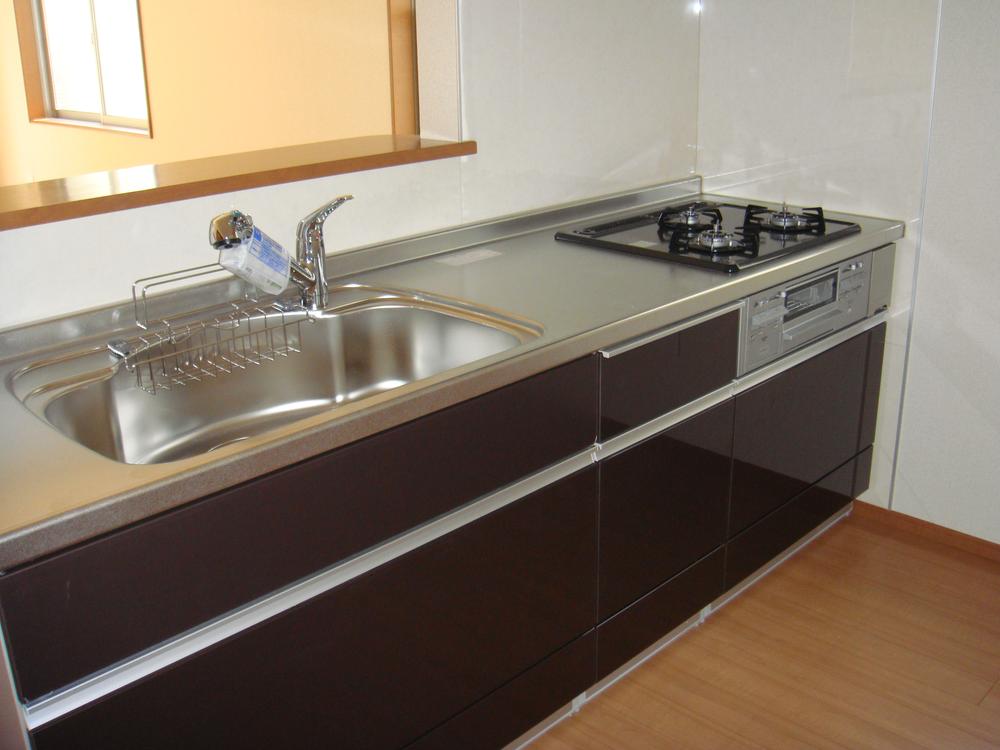 There is the case that the same specifications differ from actual.
同仕様実際と異なる場合がございます。
Same specifications photo (bathroom)同仕様写真(浴室) 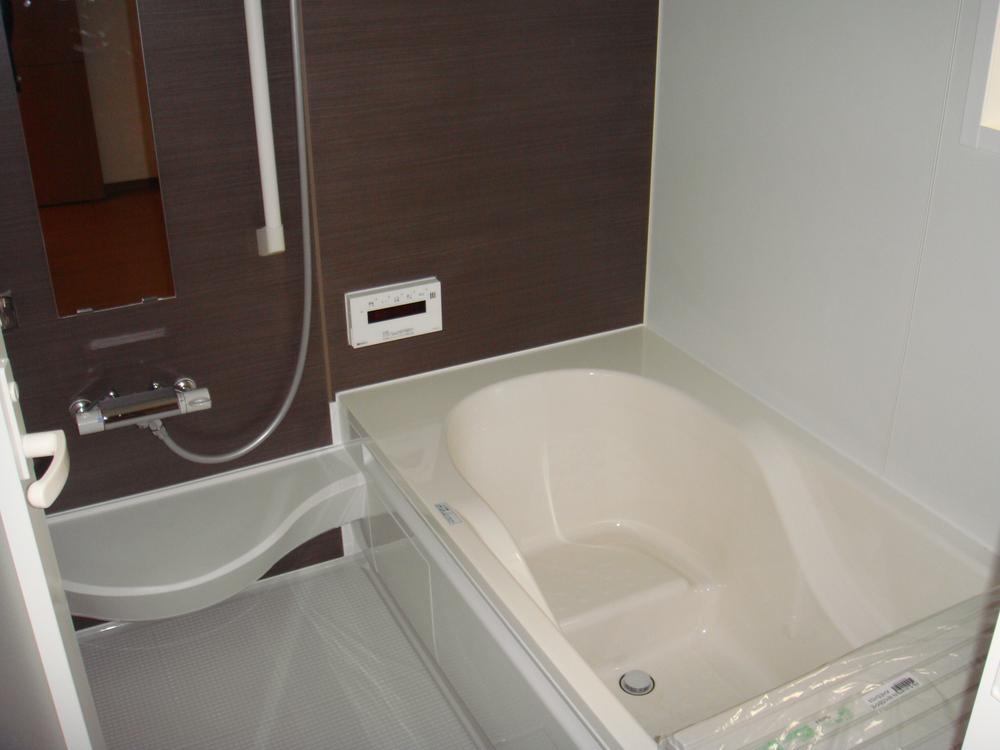 Same specifications It might differ from the actual.
同仕様
実際と異なる場合がございます。
Otherその他 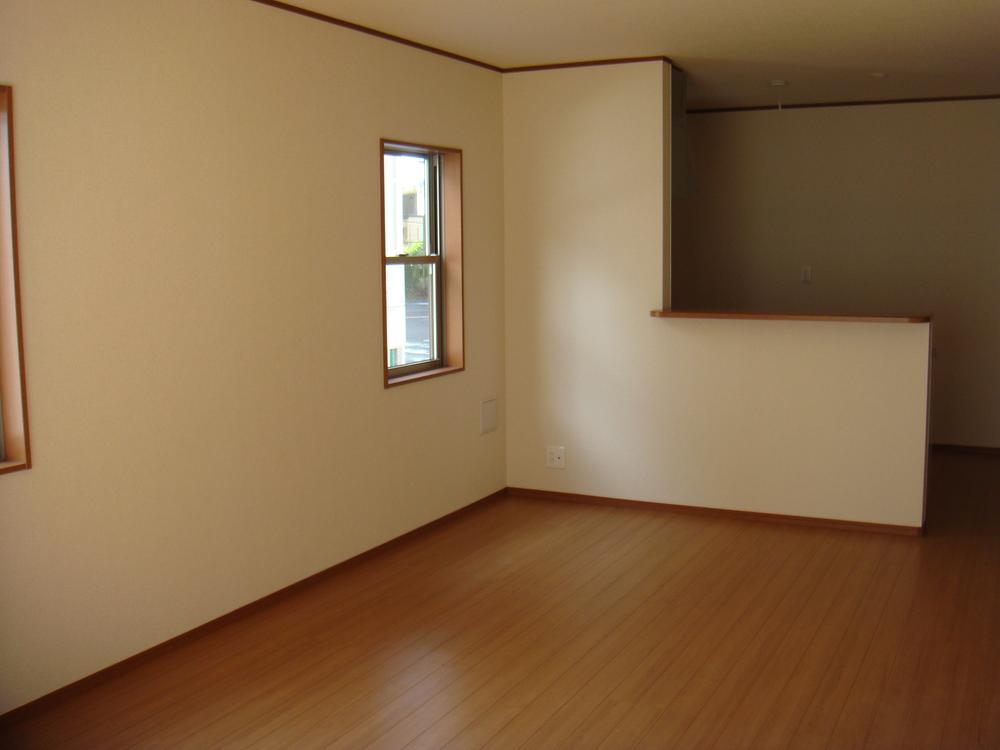 Living is the image
リビングのイメージです
Floor plan間取り図 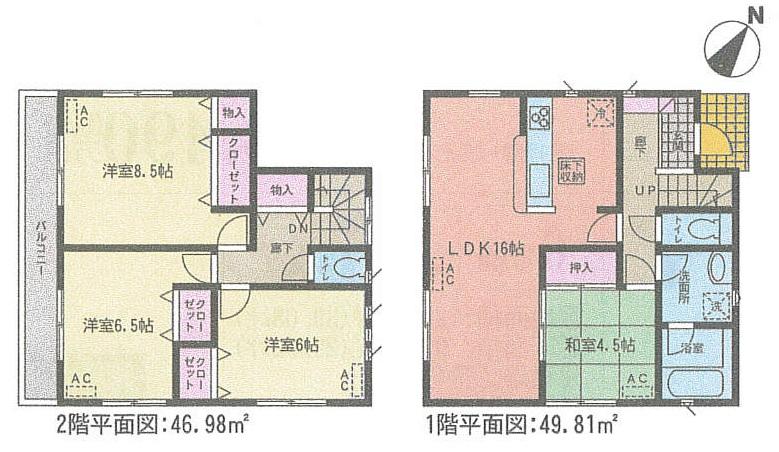 (1 Building), Price 32,900,000 yen, 4LDK, Land area 148.08 sq m , Building area 96.79 sq m
(1号棟)、価格3290万円、4LDK、土地面積148.08m2、建物面積96.79m2
Supermarketスーパー 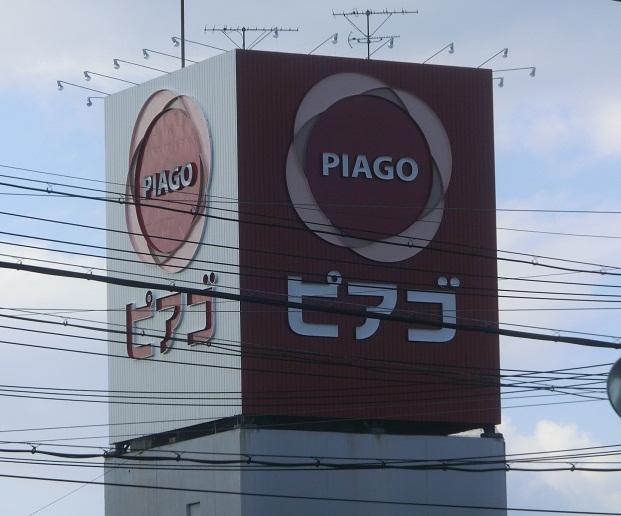 Piago until Shimizuyama shop 1219m
ピアゴ清水山店まで1219m
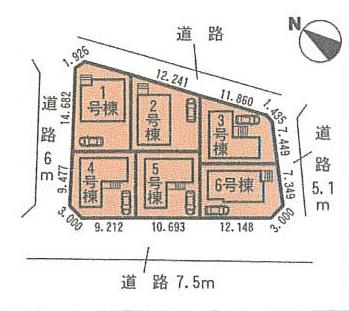 The entire compartment Figure
全体区画図
Floor plan間取り図 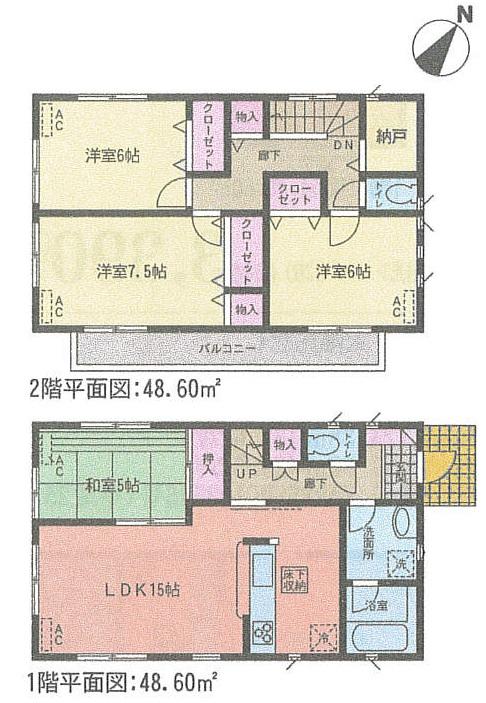 (Building 2), Price 30,900,000 yen, 4LDK+S, Land area 146.66 sq m , Building area 97.2 sq m
(2号棟)、価格3090万円、4LDK+S、土地面積146.66m2、建物面積97.2m2
Convenience storeコンビニ 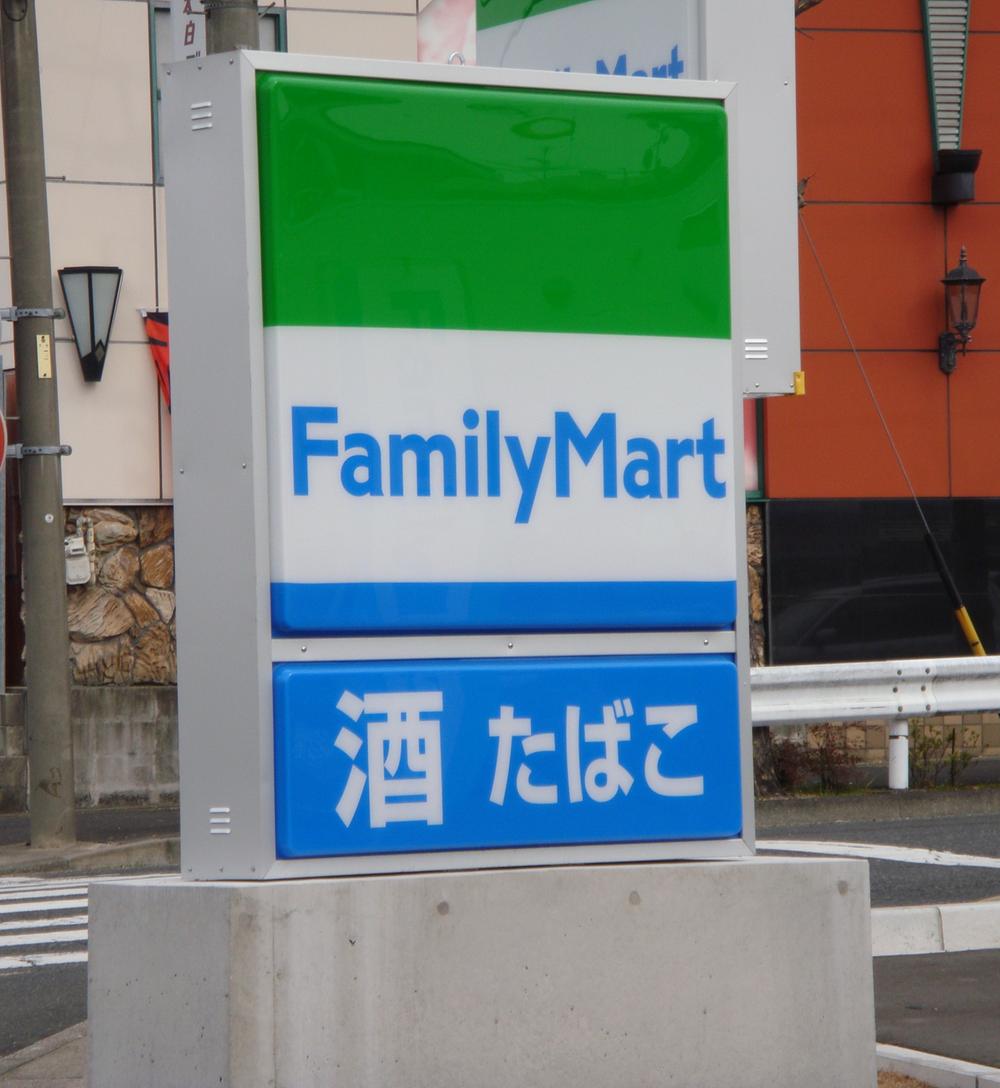 589m to FamilyMart Takeji the town shop
ファミリーマート武路町店まで589m
Floor plan間取り図 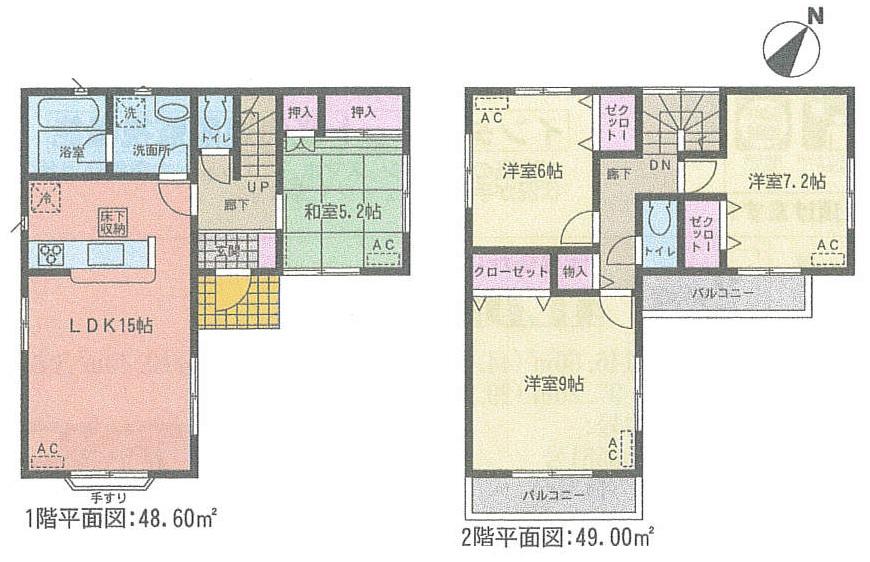 (3 Building), Price 33,900,000 yen, 4LDK, Land area 136.33 sq m , Building area 97.6 sq m
(3号棟)、価格3390万円、4LDK、土地面積136.33m2、建物面積97.6m2
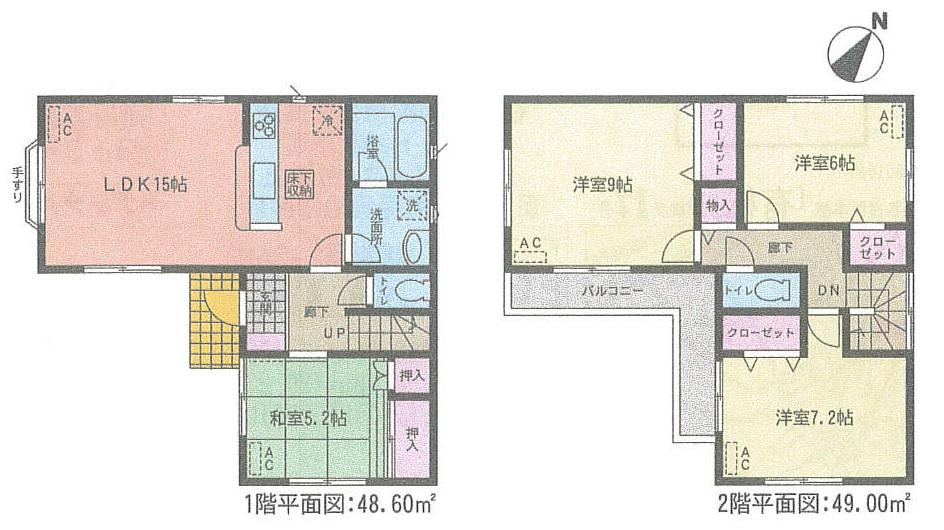 (4 Building), Price 34,900,000 yen, 4LDK, Land area 127.37 sq m , Building area 97.6 sq m
(4号棟)、価格3490万円、4LDK、土地面積127.37m2、建物面積97.6m2
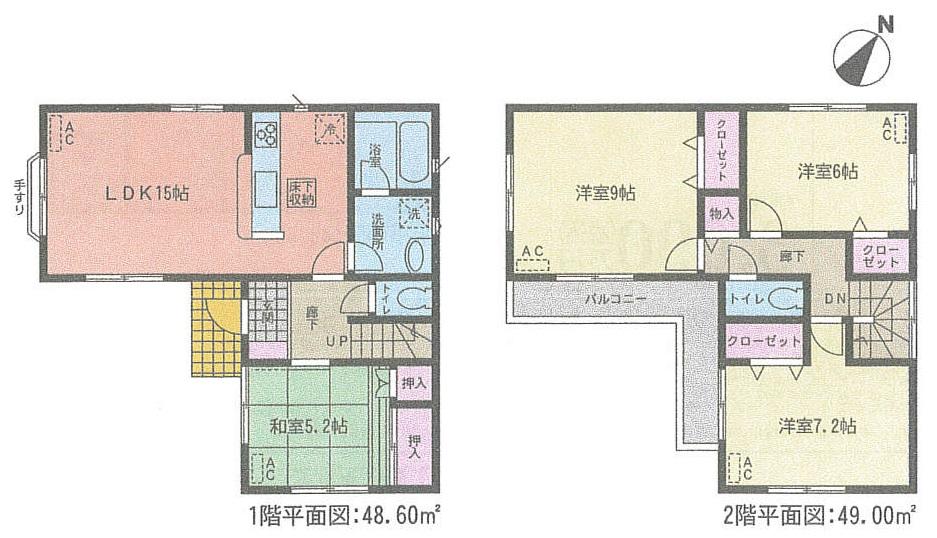 (5 Building), Price 33,900,000 yen, 4LDK, Land area 124.38 sq m , Building area 97.6 sq m
(5号棟)、価格3390万円、4LDK、土地面積124.38m2、建物面積97.6m2
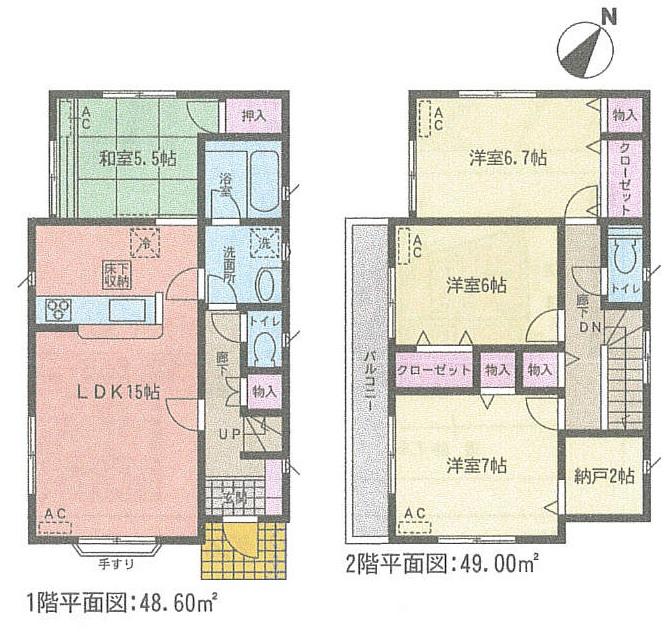 (6 Building), Price 34,900,000 yen, 4LDK+S, Land area 129.22 sq m , Building area 97.6 sq m
(6号棟)、価格3490万円、4LDK+S、土地面積129.22m2、建物面積97.6m2
Location
|













