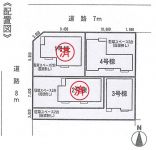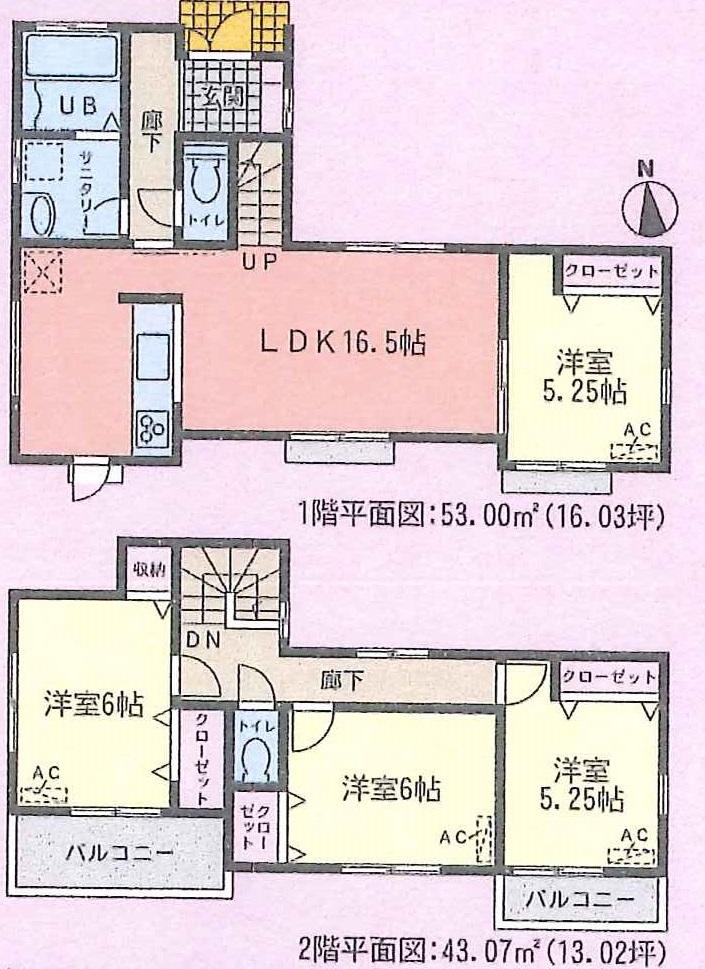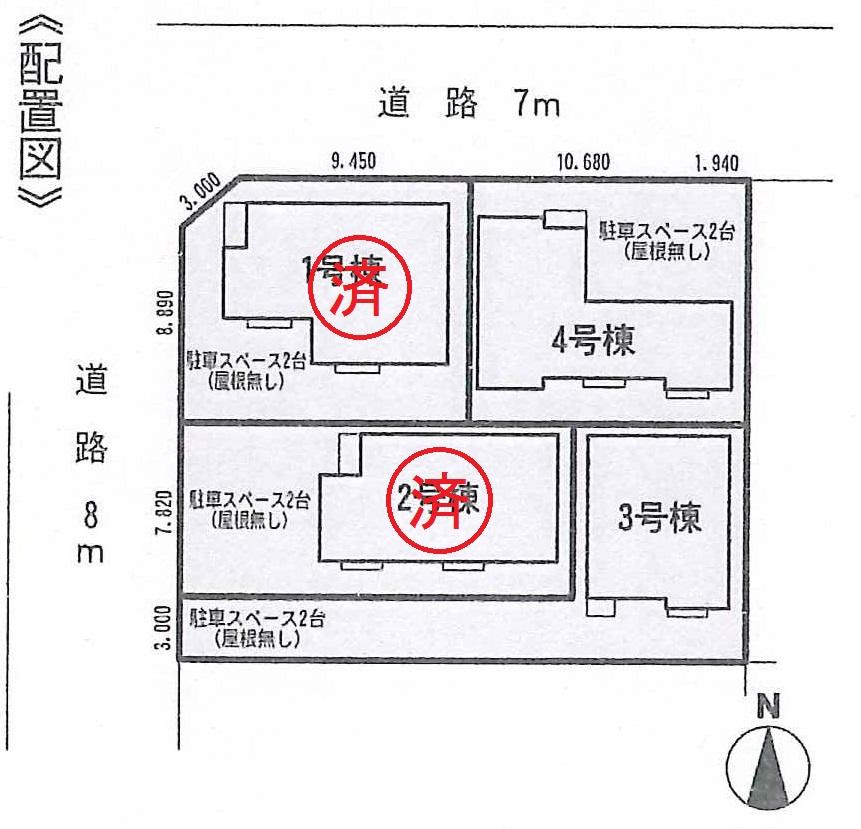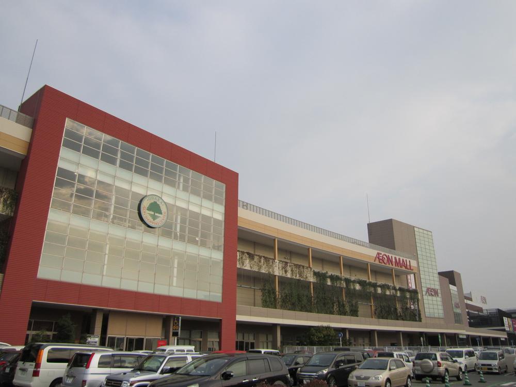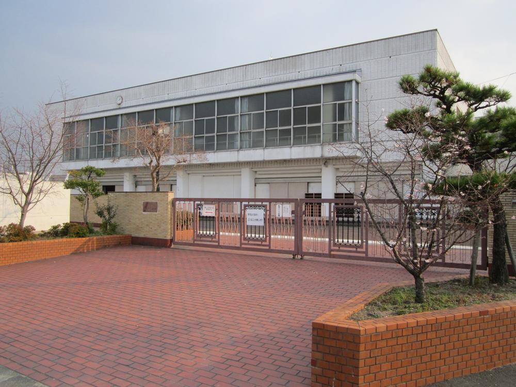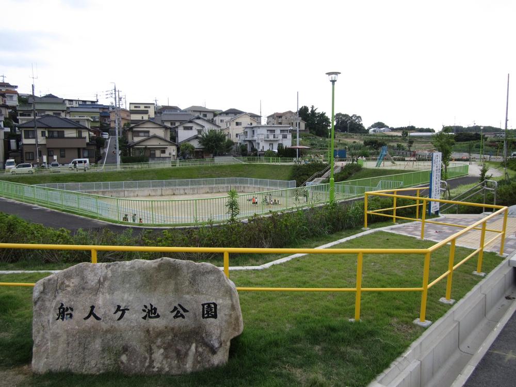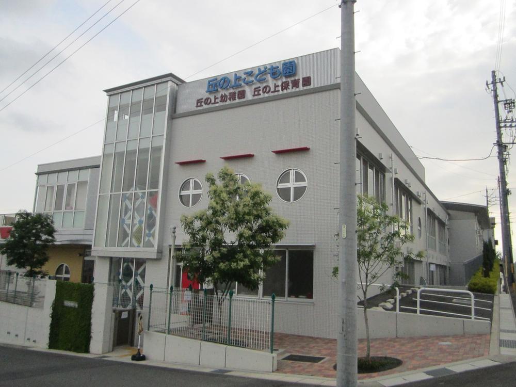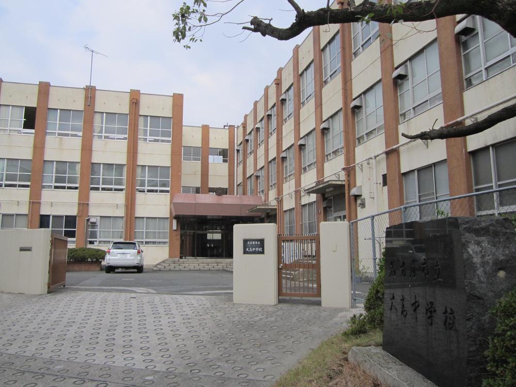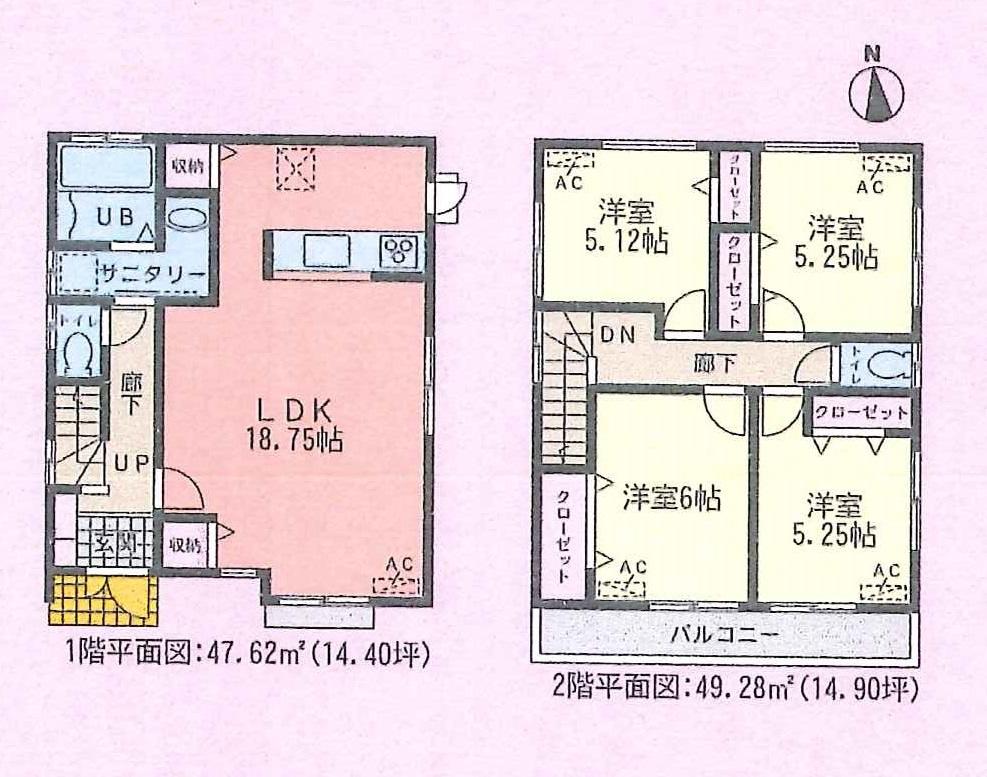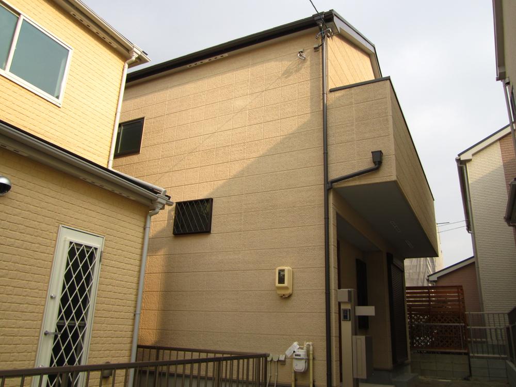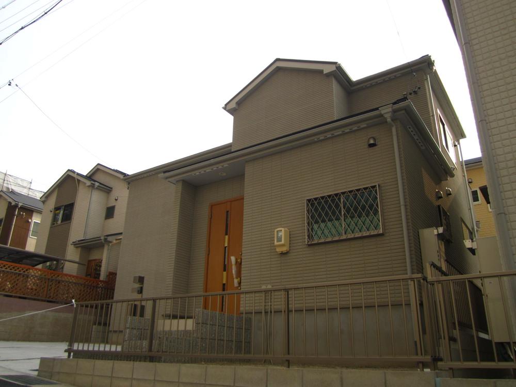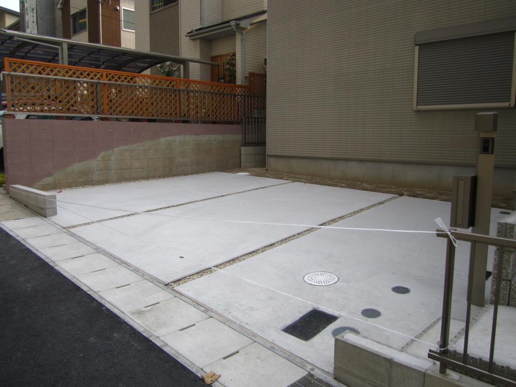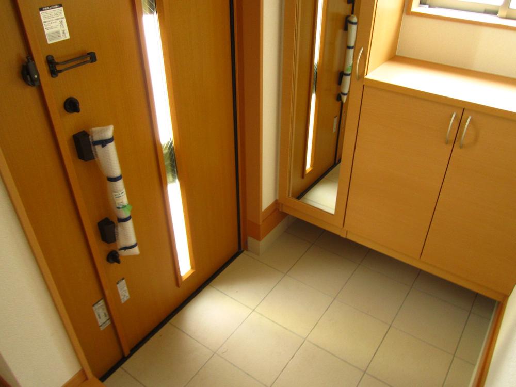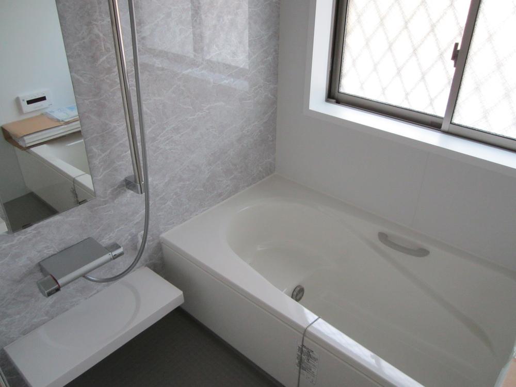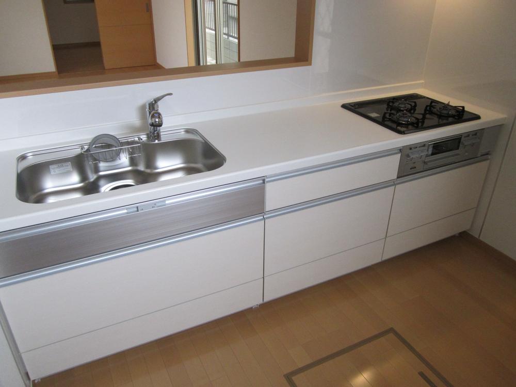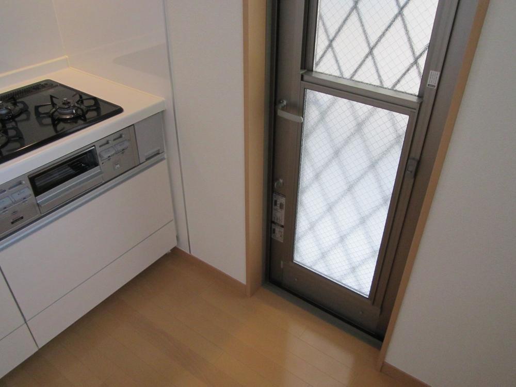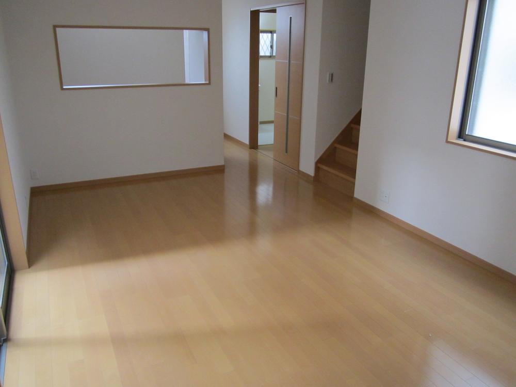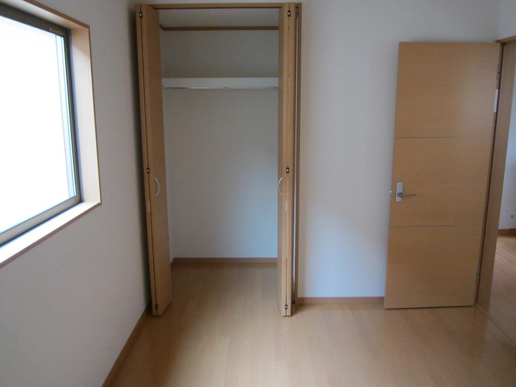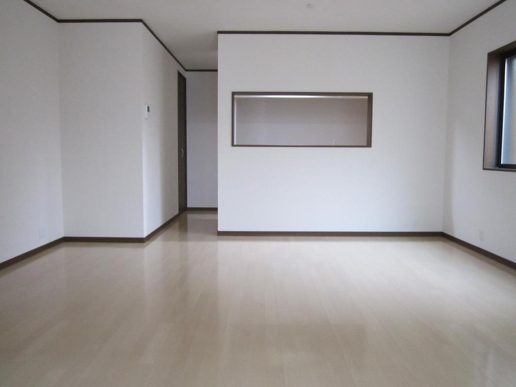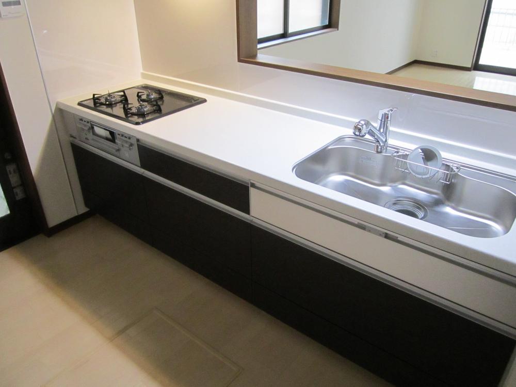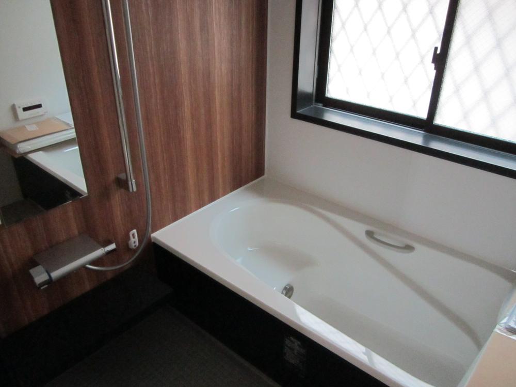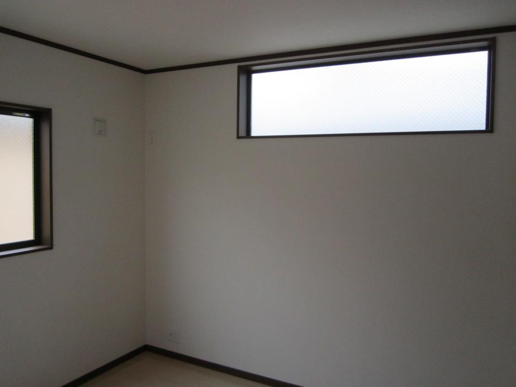|
|
Nagoya, Aichi Prefecture Midori Ward
愛知県名古屋市緑区
|
|
JR Tokaido Line "Minami Odaka" walk 15 minutes
JR東海道本線「南大高」歩15分
|
|
JR Tokaido Line "Minami Odaka" station a 15-minute walk! Aeon Mall Otaka, Near market and shopping area many convenience sales for Lawson, etc.! Outer wall Asahi Kasei Power Board Specifications!
JR東海道本線「南大高」駅徒歩15分!イオンモール大高、ローソン等の周辺商業施設多く利便性高!外壁は旭化成パワーボード仕様!
|
|
■ JR "Minami Odaka" station ・ ・ ・ Walk about 15 minutes ■ Minami Otaka Elementary School ・ ・ ・ Walk about 16 minutes ■ Otaka junior high school ・ ・ ・ Walk about 23 minutes ◆ Aeon Mall Otaka ・ ・ ・ Walk about 9 minutes ◆ Lawson ・ ・ ・ Walk about 5 minutes ◆ Cain Home ・ ・ ・ Walk about 24 minutes * popular green-ku Station near newly built condominiums! * All four buildings (the remaining two buildings) * Company, Eastern Real Estate Sales (tokushige station walk 2 min), There is about a 15-minute drive from the local. Guidance to local and finished model house are accepted at any time. (Weekdays possible guidance. ) Please feel free to contact us.
■JR「南大高」駅・・・徒歩約15分■大高南小学校・・・徒歩約16分■大高中学校・・・徒歩約23分◆イオンモール大高・・・徒歩約9分◆ローソン・・・徒歩約5分◆カインズホーム・・・徒歩約24分*人気の緑区駅近新築分譲住宅!*全4棟(残り2棟)*当社、東部不動産販売(徳重駅徒歩2分)は、現地まで車で約15分でございます。 現地及び完成モデルハウスへのご案内は随時受け付けております。(平日ご案内可能。) お気軽にお問い合わせください。
|
Features pickup 特徴ピックアップ | | Corresponding to the flat-35S / Parking two Allowed / Immediate Available / LDK18 tatami mats or more / Energy-saving water heaters / Super close / System kitchen / Bathroom Dryer / Yang per good / All room storage / Around traffic fewer / Or more before road 6m / Shaping land / Washbasin with shower / Face-to-face kitchen / Toilet 2 places / Bathroom 1 tsubo or more / 2-story / 2 or more sides balcony / South balcony / Double-glazing / Warm water washing toilet seat / Underfloor Storage / The window in the bathroom / TV monitor interphone / Ventilation good / All living room flooring / Water filter / Living stairs / City gas / Located on a hill フラット35Sに対応 /駐車2台可 /即入居可 /LDK18畳以上 /省エネ給湯器 /スーパーが近い /システムキッチン /浴室乾燥機 /陽当り良好 /全居室収納 /周辺交通量少なめ /前道6m以上 /整形地 /シャワー付洗面台 /対面式キッチン /トイレ2ヶ所 /浴室1坪以上 /2階建 /2面以上バルコニー /南面バルコニー /複層ガラス /温水洗浄便座 /床下収納 /浴室に窓 /TVモニタ付インターホン /通風良好 /全居室フローリング /浄水器 /リビング階段 /都市ガス /高台に立地 |
Price 価格 | | 26 million yen 2600万円 |
Floor plan 間取り | | 4LDK 4LDK |
Units sold 販売戸数 | | 2 units 2戸 |
Total units 総戸数 | | 4 units 4戸 |
Land area 土地面積 | | 137.62 sq m ・ 137.97 sq m (41.62 tsubo ・ 41.73 square meters) 137.62m2・137.97m2(41.62坪・41.73坪) |
Building area 建物面積 | | 96.07 sq m ・ 96.9 sq m (29.06 tsubo ・ 29.31 square meters) 96.07m2・96.9m2(29.06坪・29.31坪) |
Driveway burden-road 私道負担・道路 | | Road width: 7m ・ 8m, Asphaltic pavement 道路幅:7m・8m、アスファルト舗装 |
Completion date 完成時期(築年月) | | September 2013 2013年9月 |
Address 住所 | | Nagoya, Aichi Prefecture Midori-ku Otaka-cho Takaneyama 1-38 愛知県名古屋市緑区大高町字高根山1-38 |
Traffic 交通 | | JR Tokaido Line "Minami Odaka" walk 15 minutes
JR Tokaido Line "Republic" walk 26 minutes
JR Tokaido Line "Otaka" walk 40 minutes JR東海道本線「南大高」歩15分
JR東海道本線「共和」歩26分
JR東海道本線「大高」歩40分
|
Related links 関連リンク | | [Related Sites of this company] 【この会社の関連サイト】 |
Person in charge 担当者より | | Person in charge of real-estate and building Nakagawa TakashiHiroshi Age: 30 Daigyokai Experience: 1 year 担当者宅建中川 尊裕年齢:30代業界経験:1年 |
Contact お問い合せ先 | | TEL: 0800-808-9360 [Toll free] mobile phone ・ Also available from PHS
Caller ID is not notified
Please contact the "saw SUUMO (Sumo)"
If it does not lead, If the real estate company TEL:0800-808-9360【通話料無料】携帯電話・PHSからもご利用いただけます
発信者番号は通知されません
「SUUMO(スーモ)を見た」と問い合わせください
つながらない方、不動産会社の方は
|
Most price range 最多価格帯 | | 26 million yen (2 units) 2600万円台(2戸) |
Building coverage, floor area ratio 建ぺい率・容積率 | | Kenpei rate: 70%, Volume ratio: 200% 建ペい率:70%、容積率:200% |
Time residents 入居時期 | | Immediate available 即入居可 |
Land of the right form 土地の権利形態 | | Ownership 所有権 |
Structure and method of construction 構造・工法 | | Wooden 2-story (framing method) 木造2階建(軸組工法) |
Use district 用途地域 | | Semi-industrial 準工業 |
Other limitations その他制限事項 | | Regulations have by erosion control method, Quasi-fire zones 砂防法による規制有、準防火地域 |
Overview and notices その他概要・特記事項 | | Contact: Nakagawa TakashiHiroshi, Building confirmation number: H25 first KS113-0110-01209, 01210 No. 担当者:中川 尊裕、建築確認番号:H25第KS113-0110-01209、01210号 |
Company profile 会社概要 | | <Mediation> Governor of Aichi Prefecture (1) No. 022061 Eastern Real Estate Sales Co., Ltd. Yubinbango458-0814 Nagoya, Aichi Prefecture Midori Ward Tsurugasawa 1-1319 <仲介>愛知県知事(1)第022061号東部不動産販売(株)〒458-0814 愛知県名古屋市緑区鶴が沢1-1319 |

