New Homes » Tokai » Aichi Prefecture » Nagoya City Midori-ku
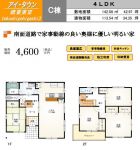 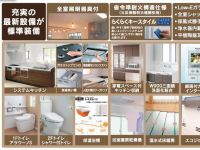
| | Nagoya, Aichi Prefecture Midori Ward 愛知県名古屋市緑区 |
| Subway Sakura-dori Line "Tokushige" walk 8 minutes 地下鉄桜通線「徳重」歩8分 |
| New announcement on the popular "Tokushige" area. All 6 compartment. Convenient rich on the tokushige station 8 minutes walk, The first kind a quiet residential area of low-rise housing loan companies. Also nearby park, Shopping is also a convenient day is also a good livable living environment. 人気の「徳重」エリアに新発表。全6区画。徳重駅徒歩8分の便利な立地な上に、第一種低層住専の閑静な住宅街。公園も近く、買物も便利で日当りも良い住みやすい住環境です。 |
| ■ Ready-built condominium all four buildings, architecture conditional residential land limit 1 compartment (1 partition contract settled) ■ 8 minutes Hills Walk walk, Apita 6-minute walk ・ Green Ward Branch convenience of a 10-minute walk. ■ Also dotted with large park, small ・ Junior High School is also within and near good location a 10-minute walk. ● equipment if now ・ Specifications can be of color order. ■建売り分譲全4棟,建築条件付宅地限1区画(1区画は契約済)■ヒルズウォーク徒歩8分,アピタ徒歩6分・緑区役所支所徒歩10分の便利さ。■大きな公園も点在し、小・中学校も徒歩10分以内とほど近い好立地です。●今なら設備・仕様のカラーオーダー可能です。 |
Features pickup 特徴ピックアップ | | Pre-ground survey / Vibration Control ・ Seismic isolation ・ Earthquake resistant / Parking two Allowed / LDK20 tatami mats or more / Energy-saving water heaters / Facing south / System kitchen / Bathroom Dryer / Yang per good / Siemens south road / A quiet residential area / Around traffic fewer / Or more before road 6m / Starting station / Face-to-face kitchen / Wide balcony / Bathroom 1 tsubo or more / 2-story / South balcony / TV monitor interphone / High-function toilet / Leafy residential area / Dish washing dryer / Water filter / Floor heating 地盤調査済 /制震・免震・耐震 /駐車2台可 /LDK20畳以上 /省エネ給湯器 /南向き /システムキッチン /浴室乾燥機 /陽当り良好 /南側道路面す /閑静な住宅地 /周辺交通量少なめ /前道6m以上 /始発駅 /対面式キッチン /ワイドバルコニー /浴室1坪以上 /2階建 /南面バルコニー /TVモニタ付インターホン /高機能トイレ /緑豊かな住宅地 /食器洗乾燥機 /浄水器 /床暖房 | Property name 物件名 | | Eye ・ Town Tokushige East III / Inoue of the housing industry house アイ・タウン徳重東III / いのうえ住宅産業の家 | Price 価格 | | 44,800,000 yen ~ 47,600,000 yen 4480万円 ~ 4760万円 | Floor plan 間取り | | 4LDK ~ 4LDK + S (storeroom) 4LDK ~ 4LDK+S(納戸) | Units sold 販売戸数 | | 5 units 5戸 | Total units 総戸数 | | 6 units 6戸 | Land area 土地面積 | | 142.08 sq m ~ 164.02 sq m (42.97 tsubo ~ 49.61 tsubo) (measured) 142.08m2 ~ 164.02m2(42.97坪 ~ 49.61坪)(実測) | Building area 建物面積 | | 110.14 sq m ~ 119.48 sq m (33.31 tsubo ~ 36.14 tsubo) (measured) 110.14m2 ~ 119.48m2(33.31坪 ~ 36.14坪)(実測) | Driveway burden-road 私道負担・道路 | | Road width: 6.5m, Asphaltic pavement 道路幅:6.5m、アスファルト舗装 | Completion date 完成時期(築年月) | | May 2014 early schedule 2014年5月初旬予定 | Address 住所 | | Nagoya, Aichi Prefecture Midori Ward Tsurugasawa 1-507 愛知県名古屋市緑区鶴が沢1-507 | Traffic 交通 | | Subway Sakura-dori Line "Tokushige" walk 8 minutes
Municipal bus "Tsurugasawa" walk 4 minutes 地下鉄桜通線「徳重」歩8分
市営バス「鶴が沢」歩4分 | Related links 関連リンク | | [Related Sites of this company] 【この会社の関連サイト】 | Person in charge 担当者より | | [Regarding this property.] Co., Ltd. Inoue housing industry 【この物件について】株式会社いのうえ住宅産業 | Contact お問い合せ先 | | (Ltd.) Inoue housing industry TEL: 0800-603-2450 [Toll free] mobile phone ・ Also available from PHS
Caller ID is not notified
Please contact the "saw SUUMO (Sumo)"
If it does not lead, If the real estate company (株)いのうえ住宅産業TEL:0800-603-2450【通話料無料】携帯電話・PHSからもご利用いただけます
発信者番号は通知されません
「SUUMO(スーモ)を見た」と問い合わせください
つながらない方、不動産会社の方は
| Building coverage, floor area ratio 建ぺい率・容積率 | | Kenpei rate: 50%, Volume ratio: 150% 建ペい率:50%、容積率:150% | Time residents 入居時期 | | May 2014 late schedule 2014年5月下旬予定 | Land of the right form 土地の権利形態 | | Ownership 所有権 | Structure and method of construction 構造・工法 | | Wooden 2-story (framing method) 木造2階建(軸組工法) | Construction 施工 | | Co., Ltd. Inoue housing industry 株式会社いのうえ住宅産業 | Use district 用途地域 | | One low-rise 1種低層 | Land category 地目 | | Residential land 宅地 | Other limitations その他制限事項 | | Residential land development construction regulation area, Height district, Height ceiling Yes 宅地造成工事規制区域、高度地区、高さ最高限度有 | Overview and notices その他概要・特記事項 | | Building confirmation number: confirmation service No. KS113-0110-03296 other 建築確認番号:確認サービス第KS113-0110-03296号 他 | Company profile 会社概要 | | <Seller> Governor of Aichi Prefecture (3) No. 018128 (Corporation) Aichi Prefecture Building Lots and Buildings Transaction Business Association Tokai Real Estate Fair Trade Council member (Ltd.) Inoue housing industry Yubinbango470-0124 Aichi Prefecture Nisshin Asada-cho, payment to the government 56-11 <売主>愛知県知事(3)第018128号(公社)愛知県宅地建物取引業協会会員 東海不動産公正取引協議会加盟(株)いのうえ住宅産業〒470-0124 愛知県日進市浅田町上納56-11 |
Floor plan間取り図 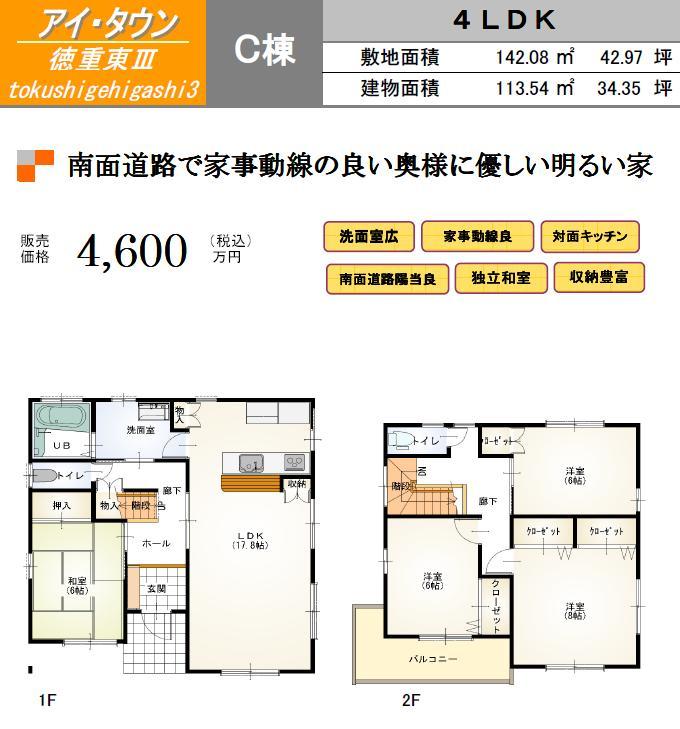 (C Building), Price 46 million yen, 4LDK, Land area 142.08 sq m , Building area 113.54 sq m
(C棟)、価格4600万円、4LDK、土地面積142.08m2、建物面積113.54m2
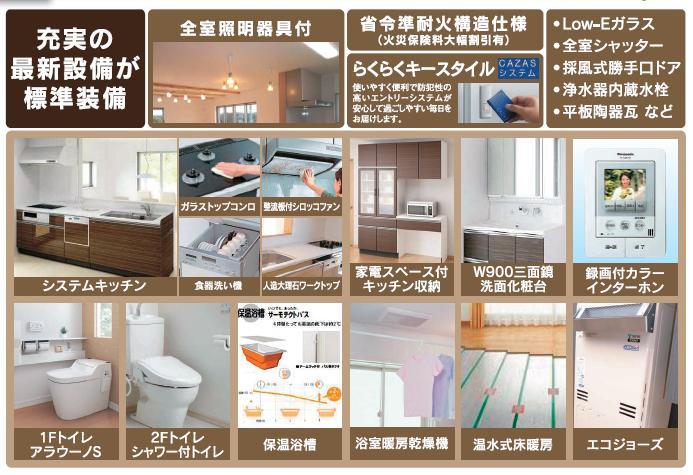 Other Equipment
その他設備
The entire compartment Figure全体区画図 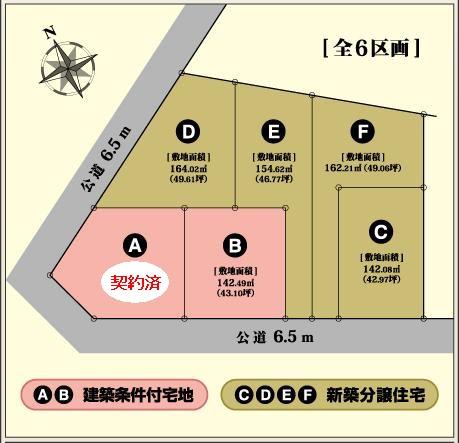 The entire compartment view (all 6 compartment)
全体区画図(全6区画)
Floor plan間取り図 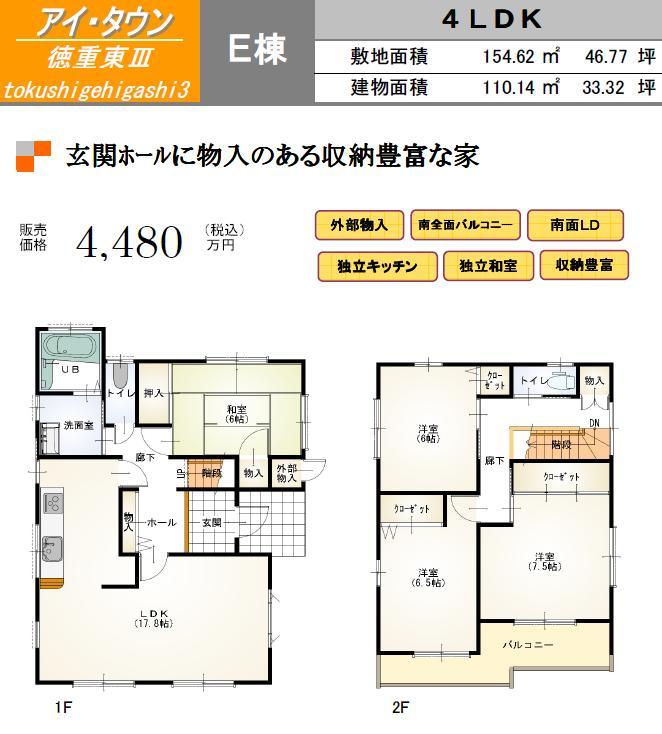 (E Building), Price 44,800,000 yen, 4LDK, Land area 154.62 sq m , Building area 110.14 sq m
(E棟)、価格4480万円、4LDK、土地面積154.62m2、建物面積110.14m2
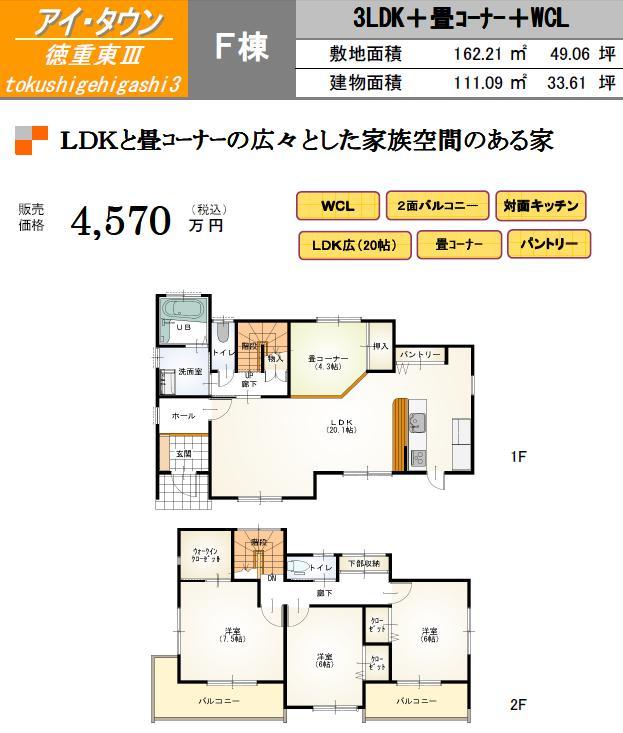 (F Building), Price 45,700,000 yen, 4LDK+S, Land area 162.21 sq m , Building area 111.09 sq m
(F棟)、価格4570万円、4LDK+S、土地面積162.21m2、建物面積111.09m2
Location
|






