New Homes » Tokai » Aichi Prefecture » Nagoya City Midori-ku
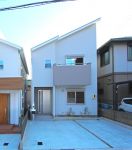 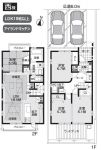
| | Nagoya, Aichi Prefecture Midori Ward 愛知県名古屋市緑区 |
| Subway Sakura-dori Line "Tokushige" walk 13 minutes 地下鉄桜通線「徳重」歩13分 |
| The final 1 House! ! ! Preview reception is in the subway "Tokushige" station walk about 13 minutes! Entrance around the storage number Wood deck, LDK 19.5 tatami mats (with under-floor heating), Lighting rich house of gradient high ceiling specification 最終1邸!!! 内覧受付中です地下鉄「徳重」駅徒歩約13分! 玄関廻り収納多数 ウッドデッキ、LDKは19.5畳(床暖房付)、勾配高天井仕様の採光豊かな家 |
| ■ Flat 35S Fit housing ■ Bright LDK (19.5 Pledge of gradient high ceiling specification, Floor heating) ■ Flat open kitchen (dishwasher, Gooseneck faucet) ■ All room closet with a (storage) ■ Entrance dirt floor storage, There cloak ■ Exterior equipment set (two locations faucet) ■ Nurture a family of communication, Living up stairs ■ 1F, 2F toilet with bidet, All rooms have lighting equipment ■フラット35S 適合住宅■勾配高天井仕様の明るいLDK(19.5帖、床暖房)■フラットオープンキッチン(食洗機、グースネック水栓)■全居室クローゼット(収納)付き■玄関土間収納、クロークあり■外構設備一式(水栓2箇所)■家族のコミュニケーションを育む、リビングアップ階段■1F、2Fトイレウォシュレット付き、全室照明器具付き |
Features pickup 特徴ピックアップ | | Measures to conserve energy / Corresponding to the flat-35S / Parking two Allowed / LDK18 tatami mats or more / Energy-saving water heaters / Super close / System kitchen / Bathroom Dryer / Yang per good / All room storage / A quiet residential area / Around traffic fewer / Or more before road 6m / Japanese-style room / Starting station / Shaping land / Washbasin with shower / Face-to-face kitchen / Barrier-free / Toilet 2 places / Bathroom 1 tsubo or more / 2-story / South balcony / Double-glazing / Otobasu / Warm water washing toilet seat / Nantei / Underfloor Storage / The window in the bathroom / TV monitor interphone / Ventilation good / All living room flooring / Wood deck / Good view / Dish washing dryer / Or more ceiling height 2.5m / Living stairs / City gas / All rooms are two-sided lighting / Floor heating 省エネルギー対策 /フラット35Sに対応 /駐車2台可 /LDK18畳以上 /省エネ給湯器 /スーパーが近い /システムキッチン /浴室乾燥機 /陽当り良好 /全居室収納 /閑静な住宅地 /周辺交通量少なめ /前道6m以上 /和室 /始発駅 /整形地 /シャワー付洗面台 /対面式キッチン /バリアフリー /トイレ2ヶ所 /浴室1坪以上 /2階建 /南面バルコニー /複層ガラス /オートバス /温水洗浄便座 /南庭 /床下収納 /浴室に窓 /TVモニタ付インターホン /通風良好 /全居室フローリング /ウッドデッキ /眺望良好 /食器洗乾燥機 /天井高2.5m以上 /リビング階段 /都市ガス /全室2面採光 /床暖房 | Event information イベント情報 | | Local tours (Please be sure to ask in advance) schedule / Every Saturday and Sunday 現地見学会(事前に必ずお問い合わせください)日程/毎週土日 | Price 価格 | | 38,500,000 yen 3850万円 | Floor plan 間取り | | 4LDK 4LDK | Units sold 販売戸数 | | 1 units 1戸 | Land area 土地面積 | | 115.42 sq m 115.42m2 | Building area 建物面積 | | 102.69 sq m 102.69m2 | Driveway burden-road 私道負担・道路 | | Nothing, North 6m width (contact the road width 6.5m) 無、北6m幅(接道幅6.5m) | Completion date 完成時期(築年月) | | December 2013 2013年12月 | Address 住所 | | Nagoya, Aichi Prefecture Midori Ward Kurosawadai 2 愛知県名古屋市緑区黒沢台2 | Traffic 交通 | | Subway Sakura-dori Line "Tokushige" walk 13 minutes
Subway Tsurumai "original" 12-minute Shimada green space MinamiAyumi 5 minutes by bus 地下鉄桜通線「徳重」歩13分
地下鉄鶴舞線「原」バス12分島田緑地南歩5分
| Related links 関連リンク | | [Related Sites of this company] 【この会社の関連サイト】 | Contact お問い合せ先 | | (Co.) Art housing TEL: 0800-808-5991 [Toll free] mobile phone ・ Also available from PHS
Caller ID is not notified
Please contact the "saw SUUMO (Sumo)"
If it does not lead, If the real estate company (株)アートハウジングTEL:0800-808-5991【通話料無料】携帯電話・PHSからもご利用いただけます
発信者番号は通知されません
「SUUMO(スーモ)を見た」と問い合わせください
つながらない方、不動産会社の方は
| Building coverage, floor area ratio 建ぺい率・容積率 | | Fifty percent ・ 150% 50%・150% | Time residents 入居時期 | | Consultation 相談 | Land of the right form 土地の権利形態 | | Ownership 所有権 | Structure and method of construction 構造・工法 | | Wooden 2-story (framing method) 木造2階建(軸組工法) | Use district 用途地域 | | One low-rise 1種低層 | Other limitations その他制限事項 | | Regulations have by erosion control method, Residential land development construction regulation area 砂防法による規制有、宅地造成工事規制区域 | Overview and notices その他概要・特記事項 | | Facilities: Public Water Supply, This sewage, City gas, Building confirmation number: No. H25 confirmation architecture CI Tokai No. A00210, Parking: Garage 設備:公営水道、本下水、都市ガス、建築確認番号:第H25確認建築CI東海A00210号、駐車場:車庫 | Company profile 会社概要 | | <Seller> Governor of Aichi Prefecture (6) No. 014563 (Corporation) Aichi Prefecture Building Lots and Buildings Transaction Business Association Tokai Real Estate Fair Trade Council member (Co.) Art housing Yubinbango468-0034 Nagoya, Aichi Prefecture Tempaku-ku Hisakata 2-29 <売主>愛知県知事(6)第014563号(公社)愛知県宅地建物取引業協会会員 東海不動産公正取引協議会加盟(株)アートハウジング〒468-0034 愛知県名古屋市天白区久方2-29 |
Local appearance photo現地外観写真 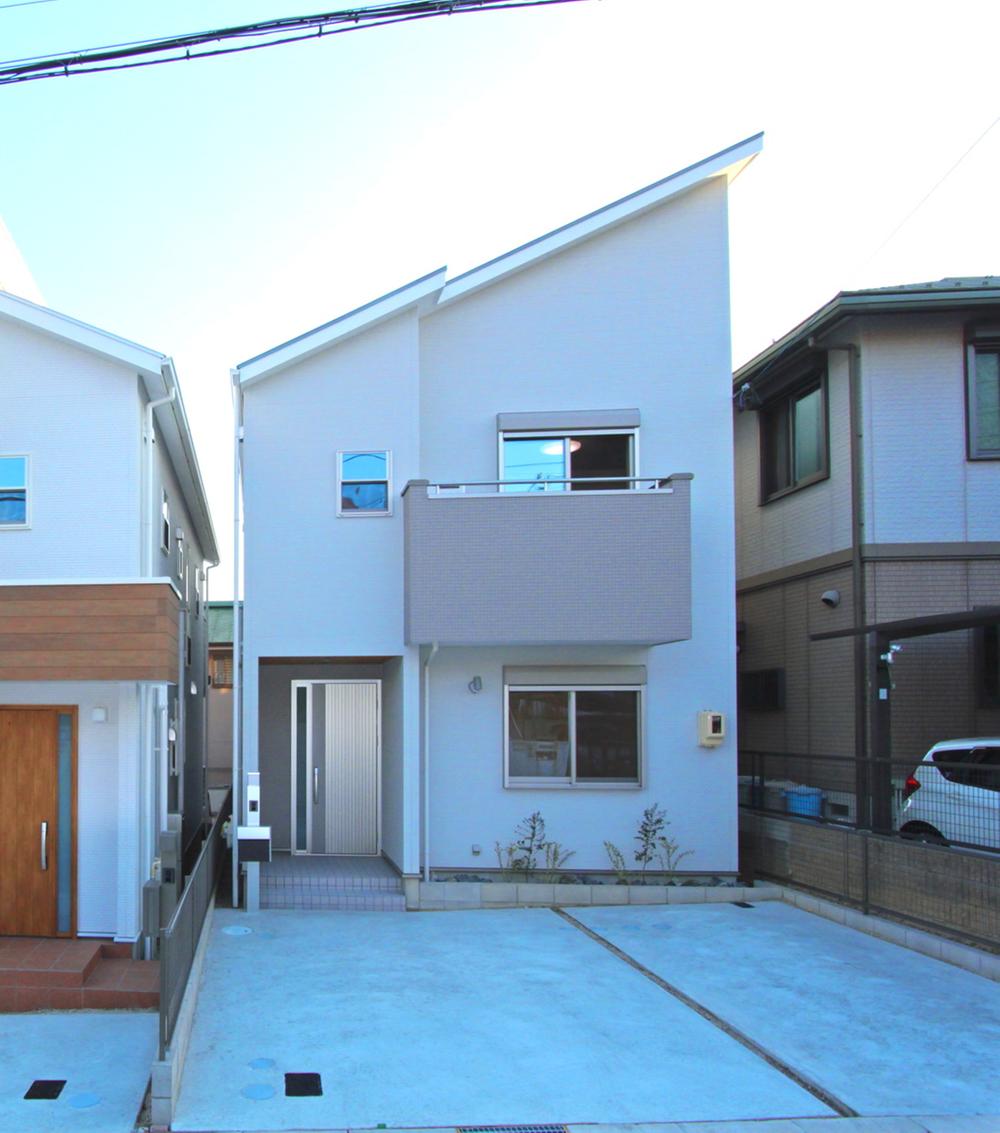 There are two parking spaces is a quiet residential area
駐車スペース2台あり閑静な住宅街です
Floor plan間取り図 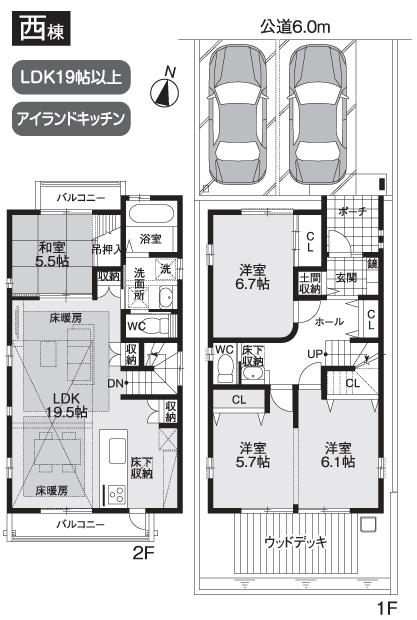 38,500,000 yen, 4LDK, Land area 115.42 sq m , Building area 102.69 sq m
3850万円、4LDK、土地面積115.42m2、建物面積102.69m2
Livingリビング 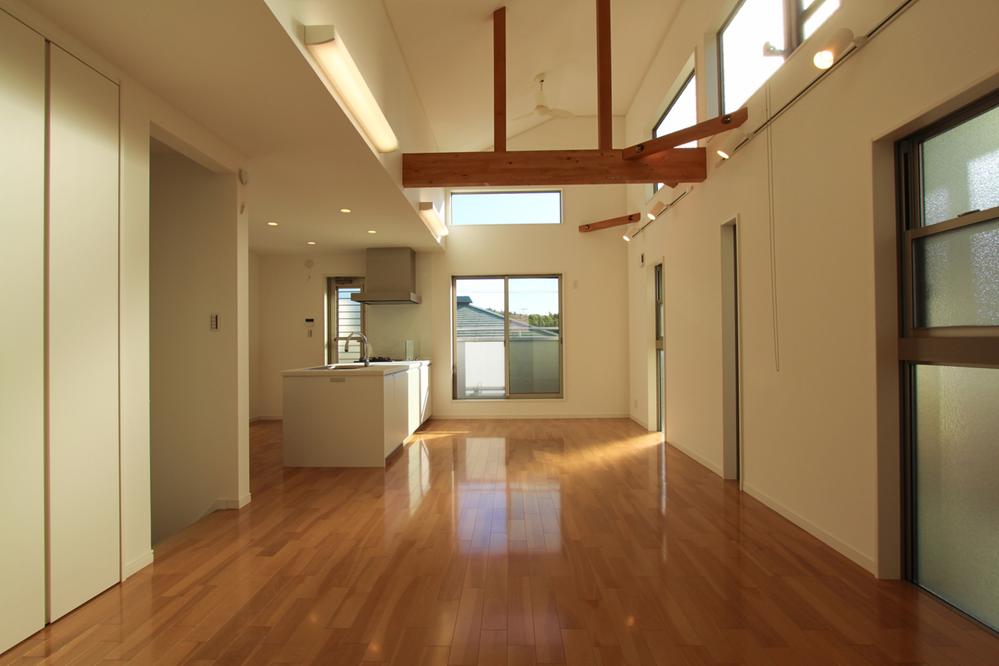 LDK of gradient high ceiling specification 19.5 Pledge (With under-floor heating)
勾配高天井仕様19.5帖のLDK
(床暖房付)
Kitchenキッチン 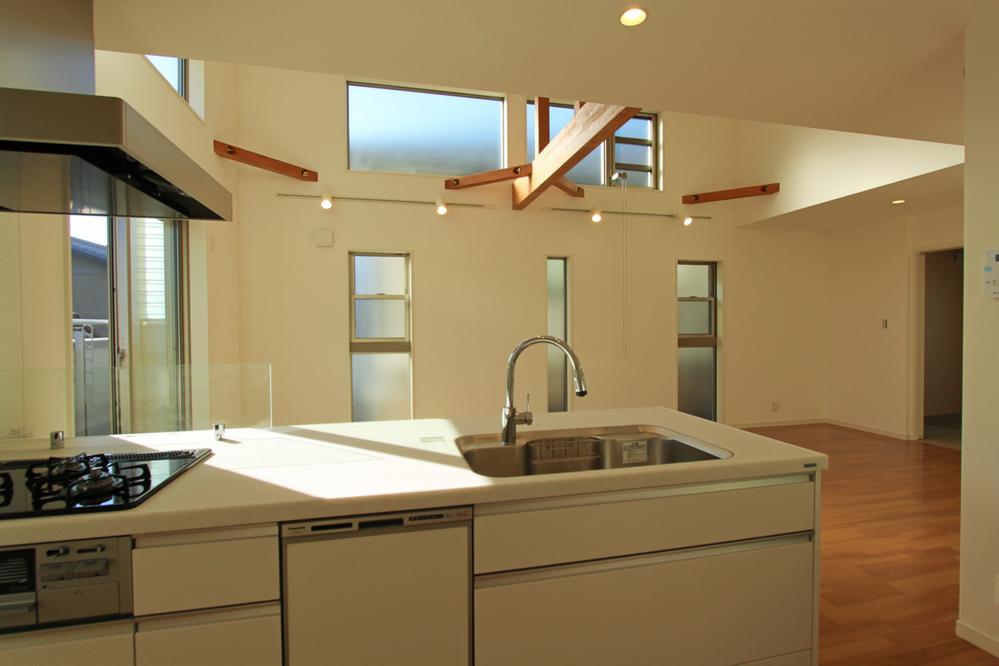 Flat open kitchen of the dining side with storage (dishwasher)
ダイニング側収納付のフラットオープンキッチン(食洗機付)
Local photos, including front road前面道路含む現地写真 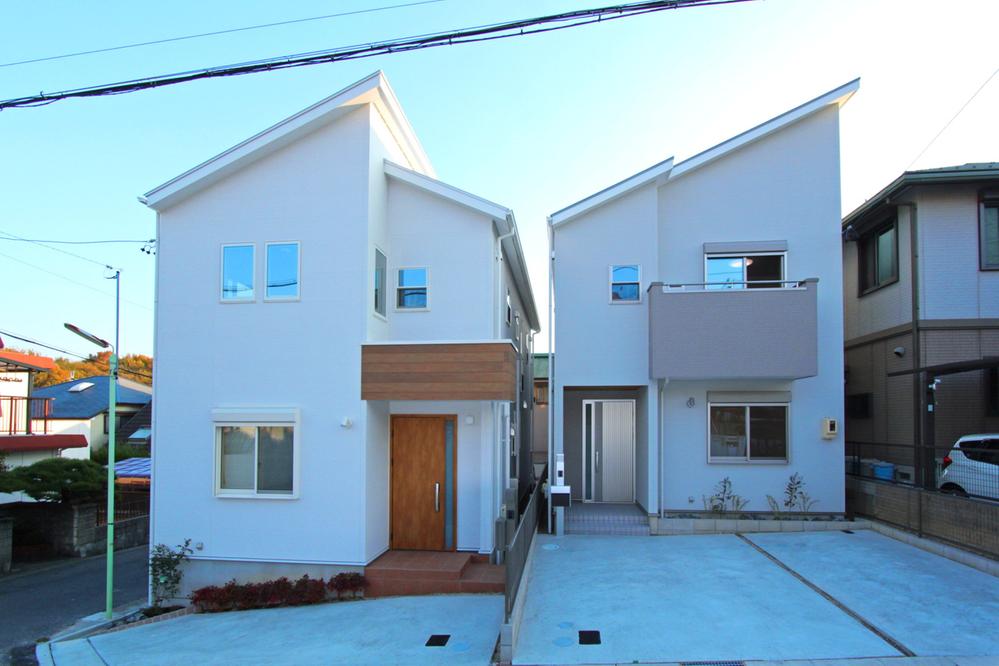 East Building (corner lot): pre-conclusion of a contract West Wing: 38,500,000 yen
東棟(角地):成約済
西棟:3850万円
Shopping centreショッピングセンター 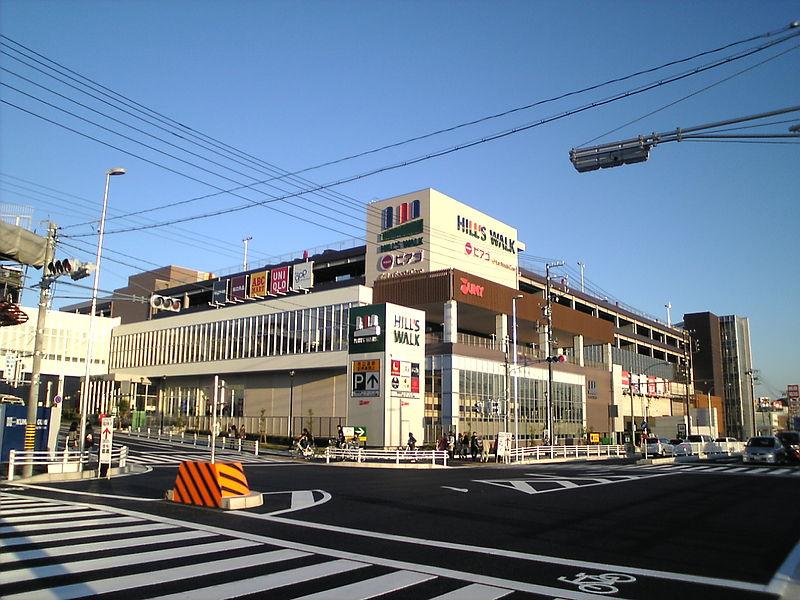 1312m until Hills Walk Tokushige Gardens
ヒルズウォーク徳重ガーデンズまで1312m
Otherその他 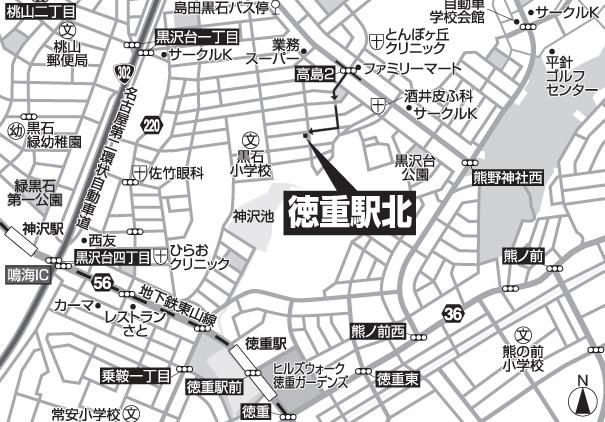 Kuroishi is the east side of the elementary school
黒石小学校の東側です
Bathroom浴室 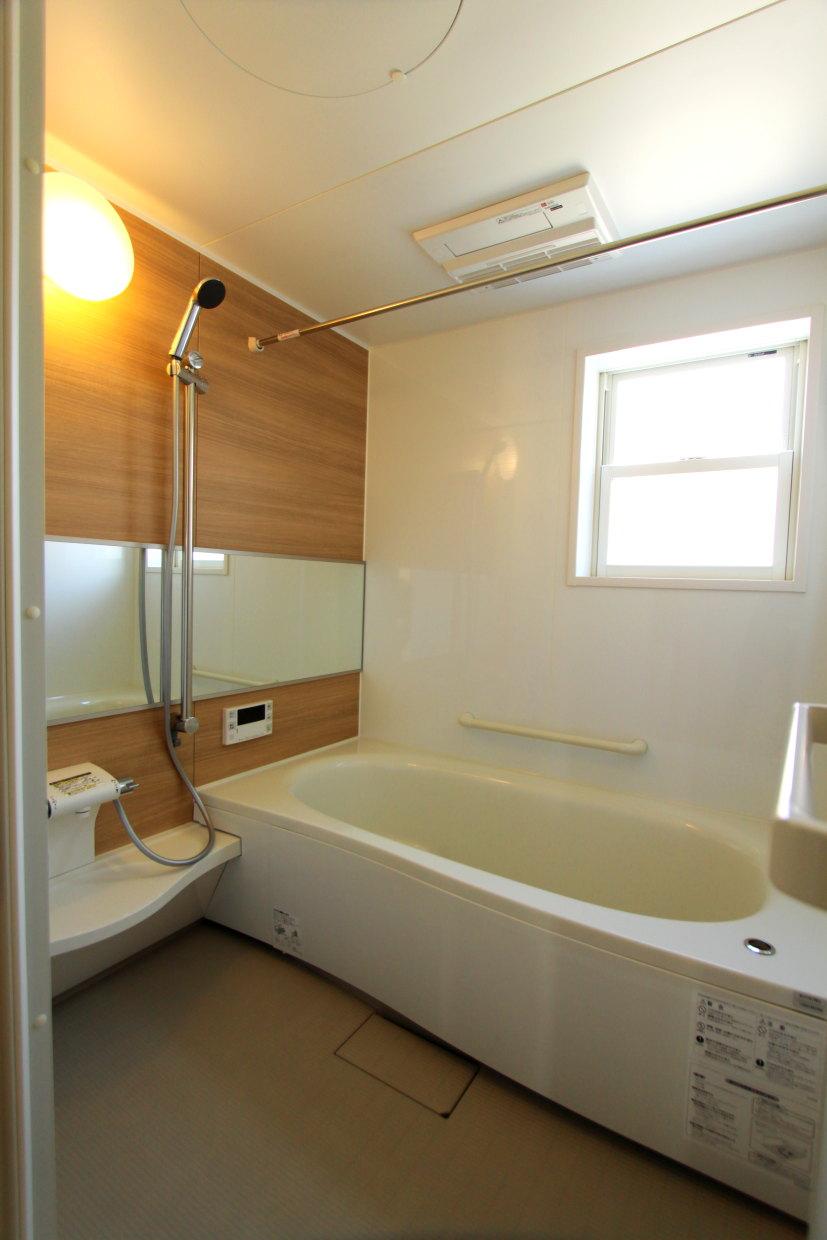 Sitz bath corresponding bath (with bathroom dry heating)
半身浴対応浴槽(浴室乾燥暖房付)
Entrance玄関 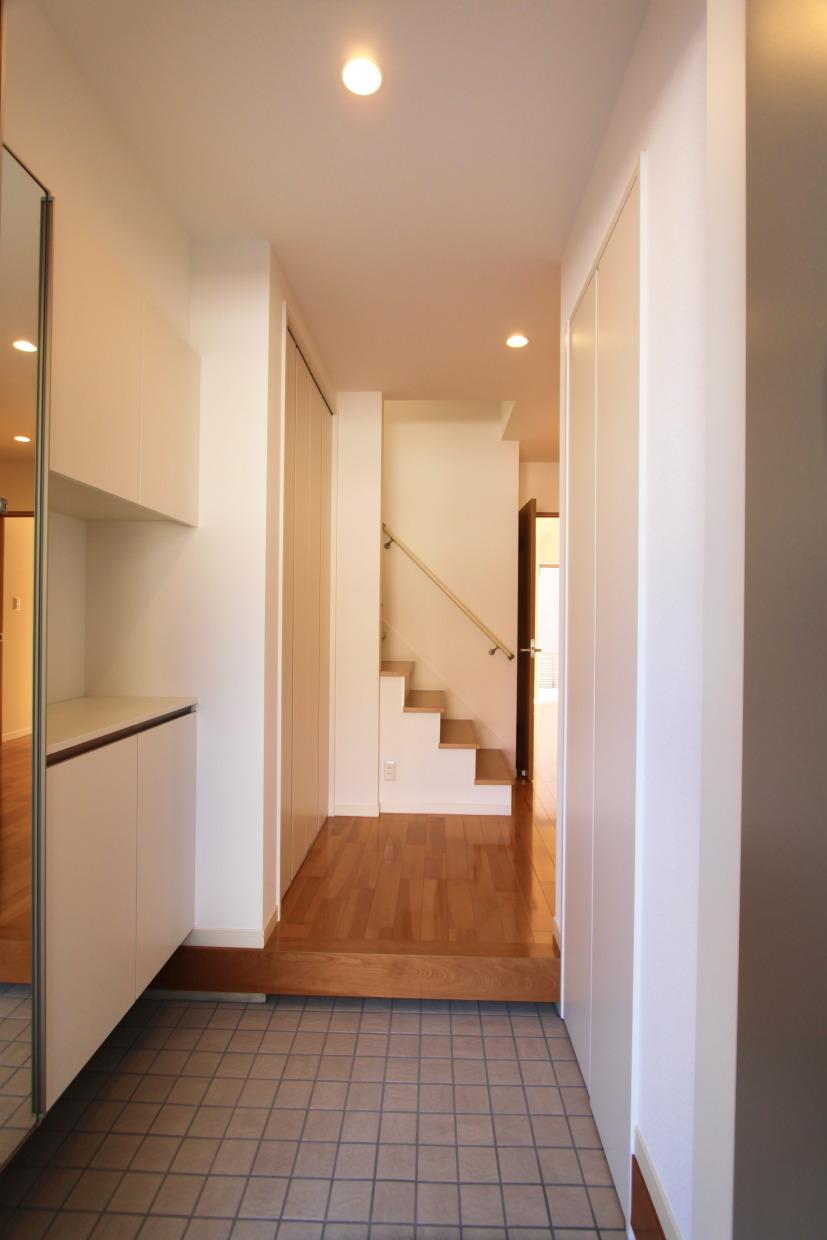 Cupboard ・ Doma storage ・ Cloak, etc.,
下駄箱・土間収納・クローク等、
Garden庭 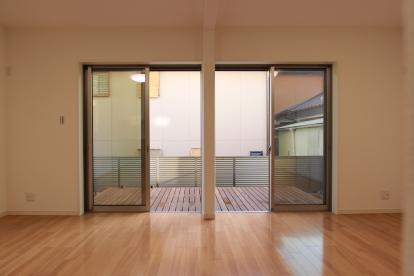 The garden wood deck
お庭にはウッドデッキ
Non-living roomリビング以外の居室 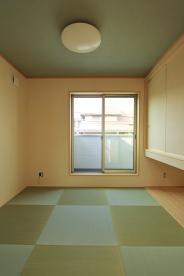 Quaint Japanese-style room
趣のある和室
Other introspectionその他内観 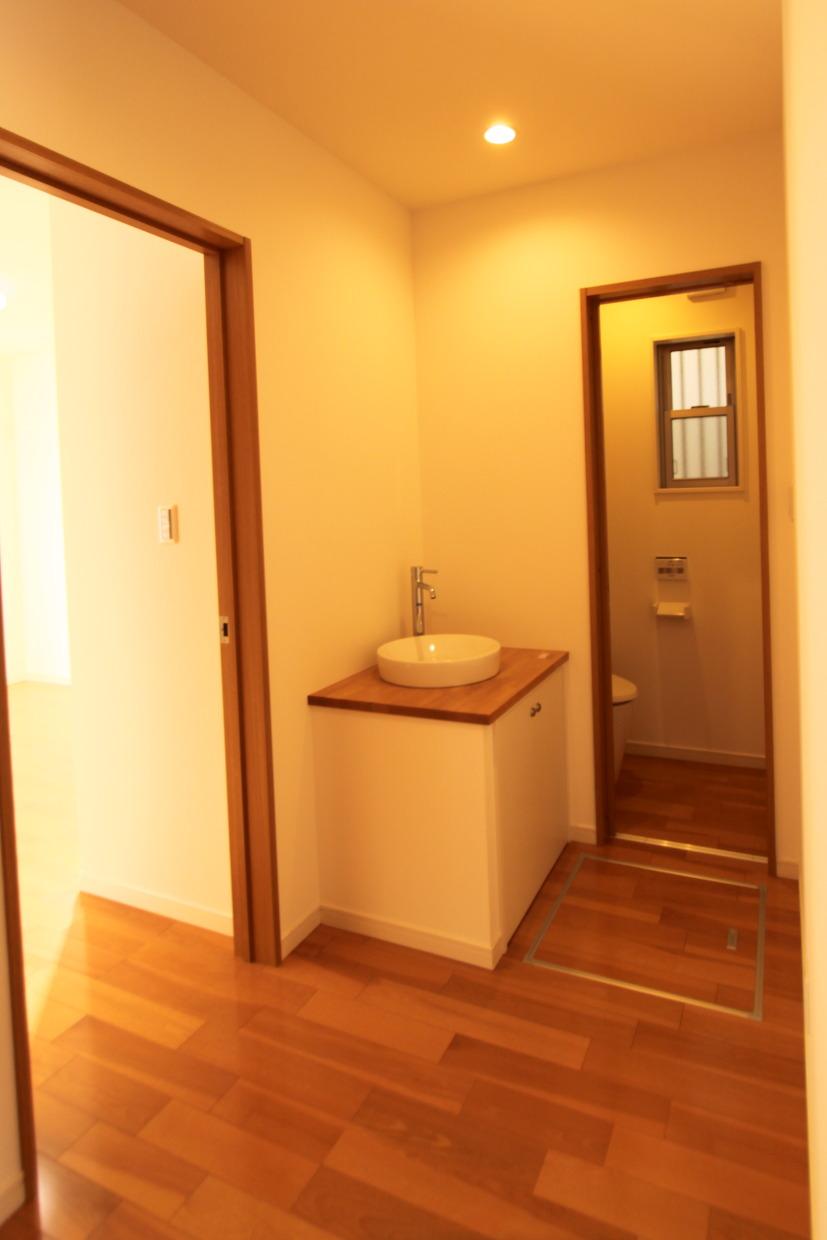 Hand wash counter
手洗いカウンター
Garden庭 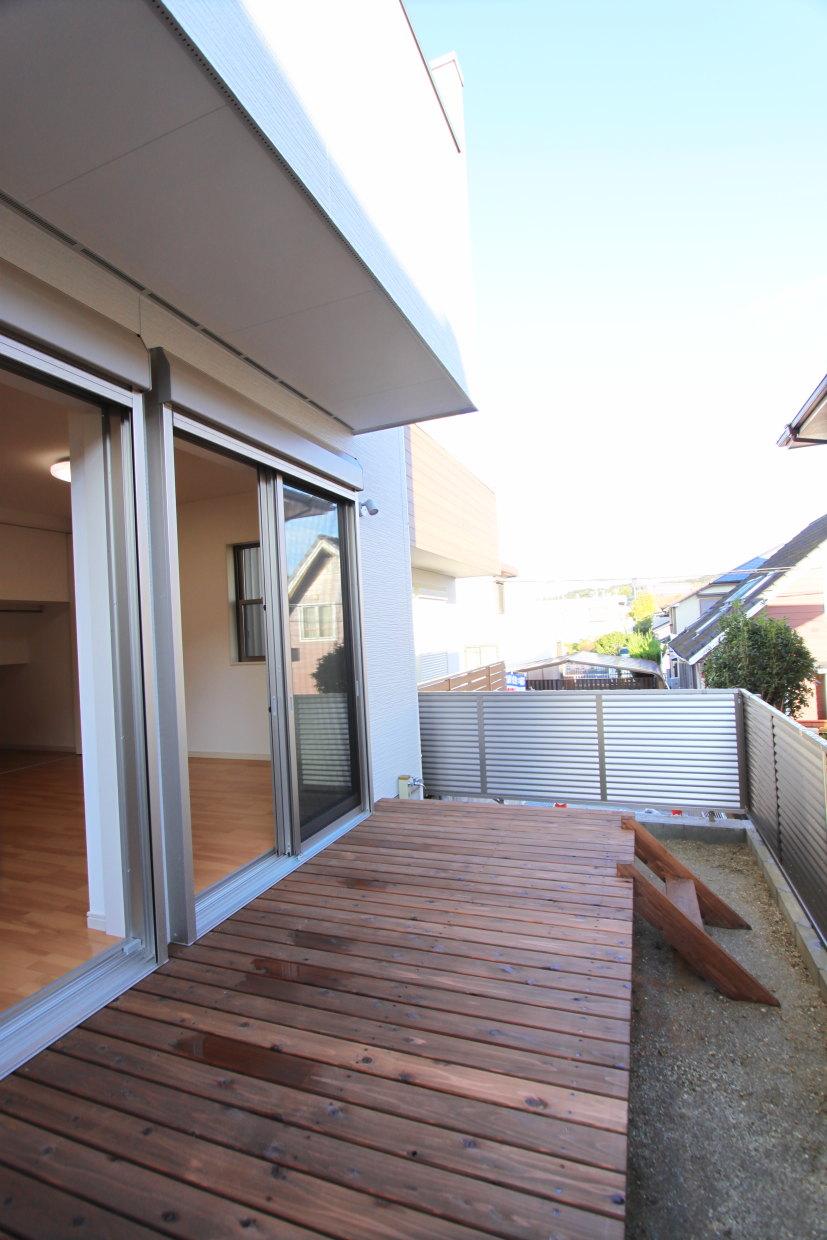 In your garden, Wood deck ・ Washbasin faucet ・ illumination ・ Equipped with external outlet
お庭には、ウッドデッキ・立水栓・照明・外部コンセントを完備
Location
|














