New Homes » Tokai » Aichi Prefecture » Nagoya City Midori-ku
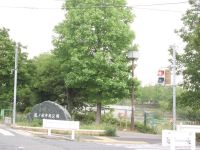 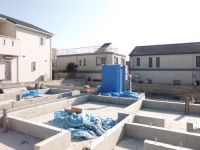
| | Nagoya, Aichi Prefecture Midori Ward 愛知県名古屋市緑区 |
| Nagoyahonsen Meitetsu "Arimatsu" walk 18 minutes 名鉄名古屋本線「有松」歩18分 |
| ■ ■ ■ ■ Midori-ku Aibarago 1-chome Newly built one detached All three buildings ■ ■ ■ ■ ■ ■ ■ Long-term high-quality housing ■ ■ ■ ■ ■ Please choose your favorite floor plan ■ ■ ■ ■ Out Ease of front road 6m vehicles ■ ■ ■■■■緑区相原郷1丁目 新築一戸建 全3棟■■■■■■■長期優良住宅■■■ ■■お好きな間取りお選びください■■ ■■前面道路6m車の出し入れラクラク■■ |
| ◆ ◇ ◆ Construction housing performance with evaluation, Design house performance with evaluation, Measures to conserve energy ◆ ◇ ◆ ◆ ◇ ◆ Long-term high-quality housing, Pre-ground survey ◆ ◇ ◆ ◆ ◇ ◆ Parking two Allowed, Energy-saving water heaters ◆ ◇ ◆ ◆ ◇ ◆ If the outer wall with a self-cleaning function is "rains, Dirt is washed away with rain outer wall is always beautiful. " ◆ ◇ ◆ ◆ ◇ ◆ Yang per good, LDK15 tatami mats or more, Corner lot ◆ ◇ ◆ ◆ ◇ ◆ Washbasin with shower, Barrier-free ◆ ◇ ◆ ◆ ◇ ◆ Bathroom 1 tsubo or more, 2-story, Double-glazing ◆ ◇ ◆ ◆ ◇ ◆ Otobasu, Warm water washing toilet seat, Underfloor Storage ◆ ◇ ◆ ◆ ◇ ◆ The window in the bathroom, TV monitor interphone ◆ ◇ ◆ ◆ ◇ ◆ Leafy residential area, Ventilation good, Water filter ◆ ◇ ◆ ◆◇◆建設住宅性能評価付、設計住宅性能評価付、省エネルギー対策◆◇◆◆◇◆長期優良住宅、地盤調査済◆◇◆◆◇◆駐車2台可、省エネ給湯器◆◇◆◆◇◆外壁はセルフクリーニング機能付「雨が降れば、汚れは雨とともに流され外壁はいつもキレイ」◆◇◆◆◇◆陽当り良好、LDK15畳以上、角地◆◇◆◆◇◆シャワー付洗面台、バリアフリー◆◇◆◆◇◆浴室1坪以上、2階建、複層ガラス◆◇◆◆◇◆オートバス、温水洗浄便座、床下収納◆◇◆◆◇◆浴室に窓、TVモニタ付インターホン◆◇◆◆◇◆緑豊かな住宅地、通風良好、浄水器◆◇◆ |
Seller comments 売主コメント | | 3 3 | Features pickup 特徴ピックアップ | | Construction housing performance with evaluation / Design house performance with evaluation / Measures to conserve energy / Long-term high-quality housing / Pre-ground survey / Vibration Control ・ Seismic isolation ・ Earthquake resistant / Parking two Allowed / Energy-saving water heaters / Facing south / System kitchen / Bathroom Dryer / Yang per good / LDK15 tatami mats or more / Or more before road 6m / Corner lot / Shaping land / Washbasin with shower / Barrier-free / Toilet 2 places / Bathroom 1 tsubo or more / 2-story / Double-glazing / Otobasu / Warm water washing toilet seat / Underfloor Storage / The window in the bathroom / TV monitor interphone / Leafy residential area / Ventilation good / Water filter 建設住宅性能評価付 /設計住宅性能評価付 /省エネルギー対策 /長期優良住宅 /地盤調査済 /制震・免震・耐震 /駐車2台可 /省エネ給湯器 /南向き /システムキッチン /浴室乾燥機 /陽当り良好 /LDK15畳以上 /前道6m以上 /角地 /整形地 /シャワー付洗面台 /バリアフリー /トイレ2ヶ所 /浴室1坪以上 /2階建 /複層ガラス /オートバス /温水洗浄便座 /床下収納 /浴室に窓 /TVモニタ付インターホン /緑豊かな住宅地 /通風良好 /浄水器 | Event information イベント情報 | | Local guide Board (Please be sure to ask in advance) schedule / During the public time / 9:30 ~ 18:30 local guide Board (Please be sure to ask in advance) schedule ~ Daily published in ~ time 10 17 pm on weekdays from pm ・ In local preview accepted regardless of Saturday and Sunday! Please feel free to contact us 現地案内会(事前に必ずお問い合わせください)日程/公開中時間/9:30 ~ 18:30現地案内会(事前に必ずお問い合わせください)日程 ~ 毎日公開中 ~ 時間 10時から17時平日・土日問わず現地内覧受付中!お気軽にお問い合わせください | Property name 物件名 | | ☆ Midori-ku Aibarago 1-chome All three buildings [Long-term high-quality housing] ☆ ☆ 緑区 相原郷1丁目 全3棟 【長期優良住宅】 ☆ | Price 価格 | | 32,800,000 yen ~ 35,800,000 yen 3280万円 ~ 3580万円 | Floor plan 間取り | | 4LDK 4LDK | Units sold 販売戸数 | | 3 units 3戸 | Total units 総戸数 | | 3 units 3戸 | Land area 土地面積 | | 112.62 sq m ~ 125.28 sq m 112.62m2 ~ 125.28m2 | Building area 建物面積 | | 98.95 sq m ~ 100.61 sq m 98.95m2 ~ 100.61m2 | Driveway burden-road 私道負担・道路 | | Road width: 6m, Asphaltic pavement 道路幅:6m、アスファルト舗装 | Completion date 完成時期(築年月) | | March 2014 early schedule 2014年3月初旬予定 | Address 住所 | | Nagoya, Aichi Prefecture Midori Ward Aibarago 1 愛知県名古屋市緑区相原郷1 | Traffic 交通 | | Nagoyahonsen Meitetsu "Arimatsu" walk 18 minutes
Nagoyahonsen Meitetsu "Sakyoyama" walk 18 minutes 名鉄名古屋本線「有松」歩18分
名鉄名古屋本線「左京山」歩18分
| Related links 関連リンク | | [Related Sites of this company] 【この会社の関連サイト】 | Person in charge 担当者より | | Rep Madoka wine Original Nozomi Age: 30 Daigyokai experience: young number one in the six-year head office! Please contact us anything because it holds the qualification of mortgage adviser. And looking for you to match Listing. 担当者圓酒 元希年齢:30代業界経験:6年本店では若手ナンバーワン! 住宅ローンアドバイザーの資格を保持しているので何でもご相談ください。あなたに合った物件をお探しします。 | Contact お問い合せ先 | | TEL: 0800-603-8535 [Toll free] mobile phone ・ Also available from PHS
Caller ID is not notified
Please contact the "saw SUUMO (Sumo)"
If it does not lead, If the real estate company TEL:0800-603-8535【通話料無料】携帯電話・PHSからもご利用いただけます
発信者番号は通知されません
「SUUMO(スーモ)を見た」と問い合わせください
つながらない方、不動産会社の方は
| Building coverage, floor area ratio 建ぺい率・容積率 | | Kenpei rate: 50%, Volume ratio: 150% 建ペい率:50%、容積率:150% | Time residents 入居時期 | | March 2014 mid-scheduled 2014年3月中旬予定 | Land of the right form 土地の権利形態 | | Ownership 所有権 | Structure and method of construction 構造・工法 | | Wooden 2-story (framing method) 木造2階建(軸組工法) | Use district 用途地域 | | One low-rise 1種低層 | Land category 地目 | | Residential land 宅地 | Overview and notices その他概要・特記事項 | | The person in charge: ¥ wine MotoNozomi, Building confirmation number: 6629-6632 担当者:圓酒 元希、建築確認番号:6629-6632 | Company profile 会社概要 | | <Mediation> Governor of Aichi Prefecture (2) the first 021,005 No. symbiosis Real Estate Co., Ltd. Yubinbango468-0048 Nagoya, Aichi Prefecture Tempaku-ku Nakatsubo-cho, 110 <仲介>愛知県知事(2)第021005号共生不動産(株)〒468-0048 愛知県名古屋市天白区中坪町110 |
Park公園 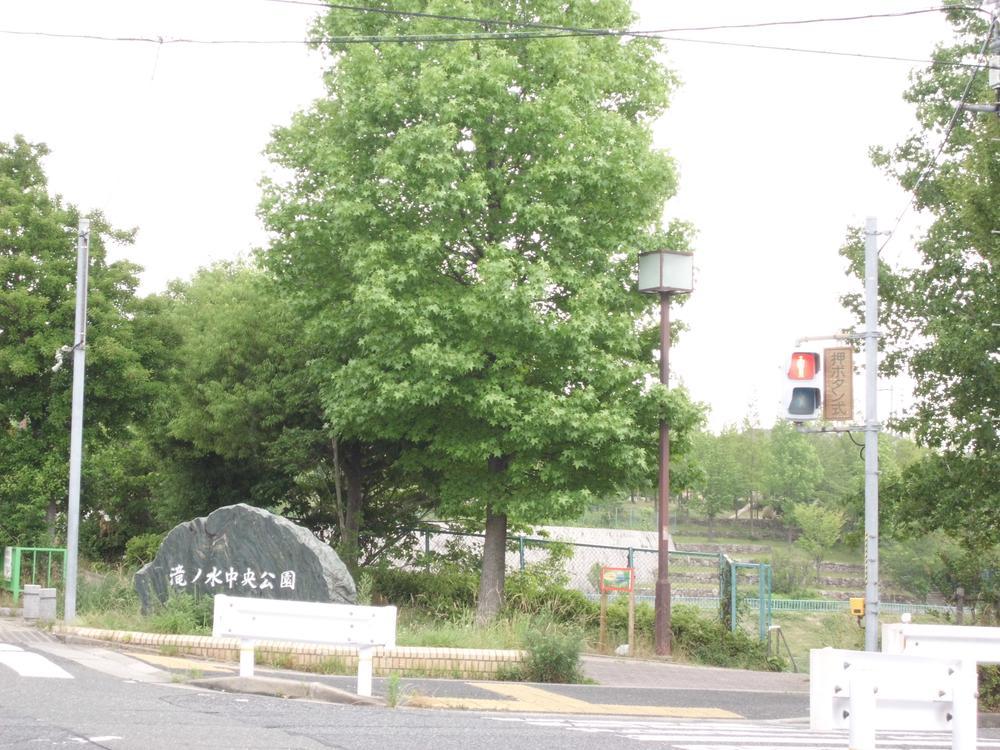 Takinomizu Central Park
滝ノ水中央公園
Other localその他現地 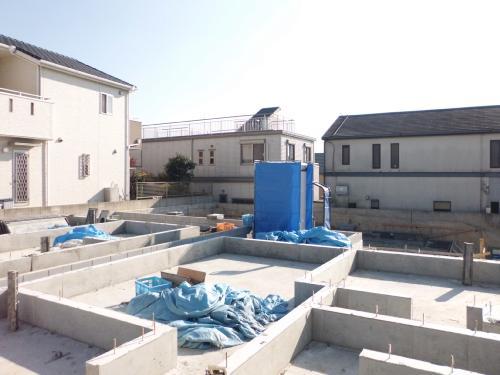 1 Building site (December 9, 2013) Shooting
1号棟現地(2013年12月9日)撮影
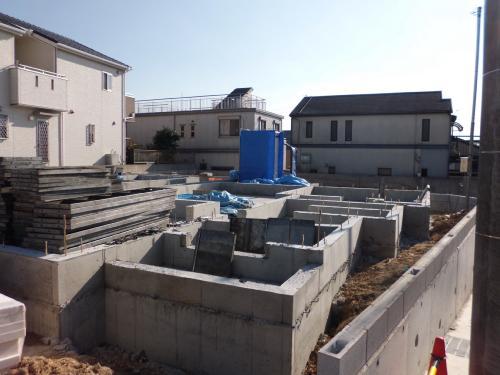 1 Building site (December 9, 2013) Shooting
1号棟現地(2013年12月9日)撮影
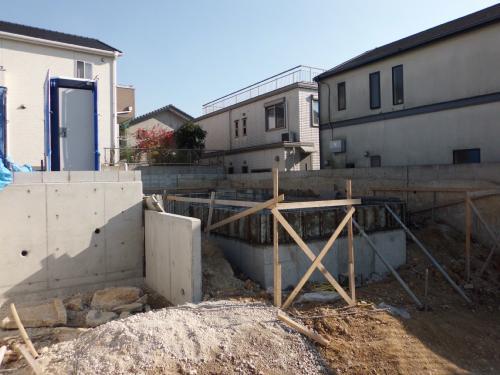 3 Building site (December 9, 2013) Shooting
3号棟現地(2013年12月9日)撮影
Floor plan間取り図 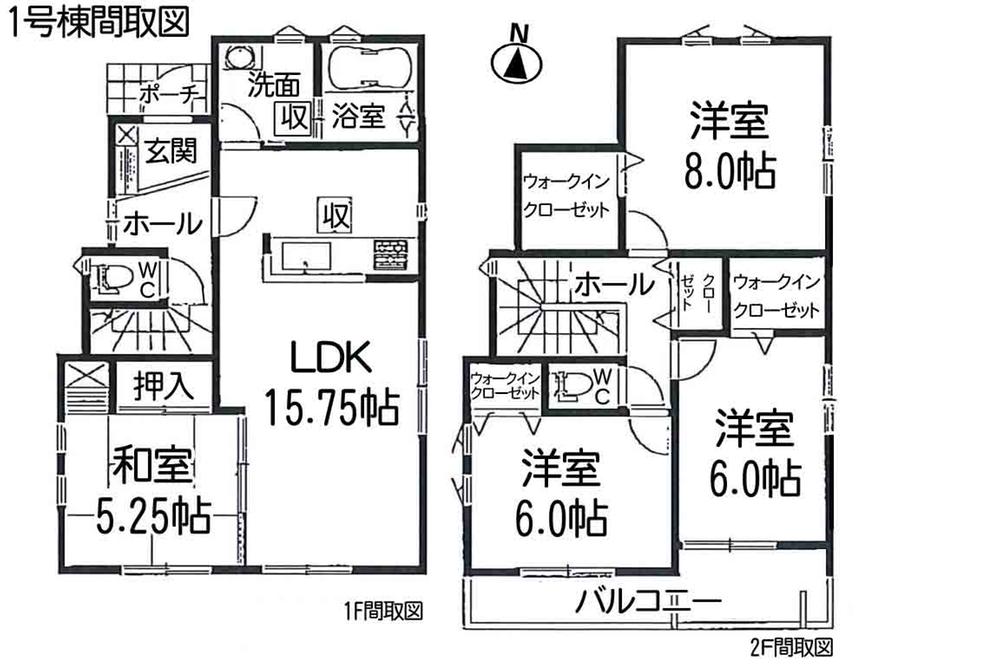 (1), Price 35,800,000 yen, 4LDK, Land area 112.62 sq m , Building area 100.61 sq m
(1)、価格3580万円、4LDK、土地面積112.62m2、建物面積100.61m2
Local photos, including front road前面道路含む現地写真 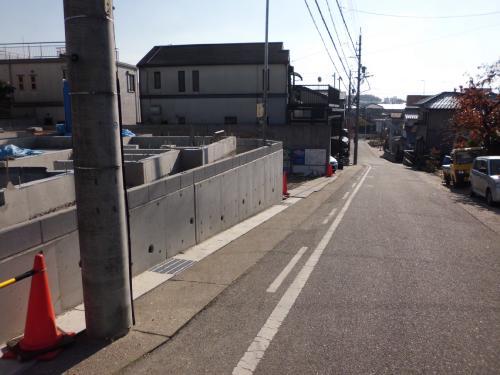 Local (December 9, 2013) Shooting
現地(2013年12月9日)撮影
Same specifications photo (bathroom)同仕様写真(浴室) 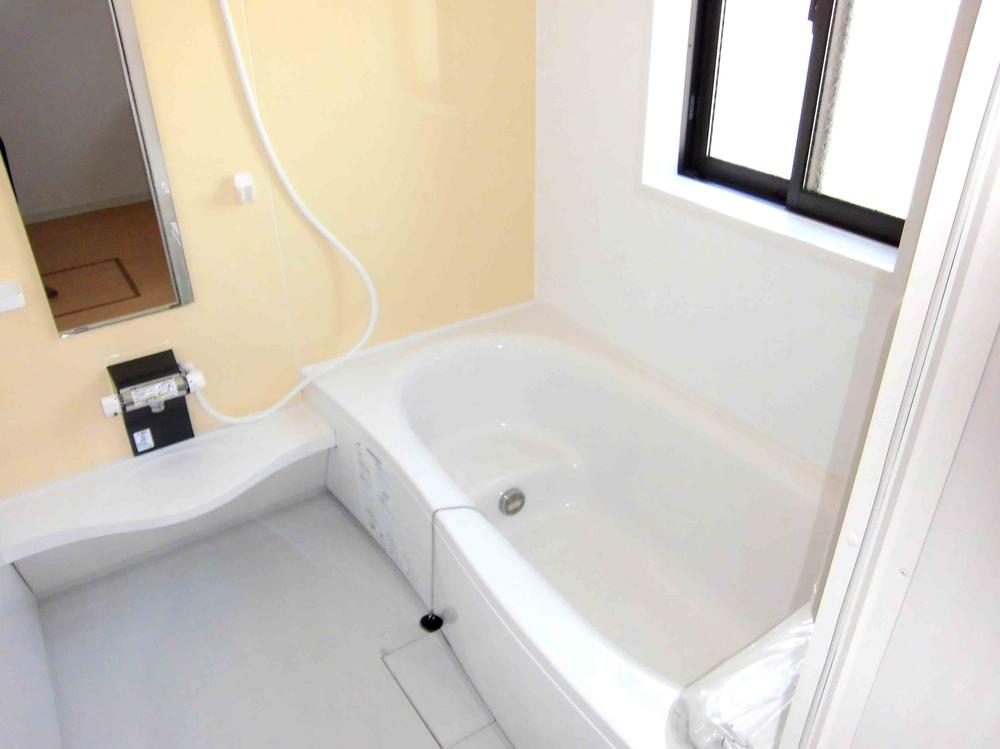 Same specifications
同仕様
Same specifications photo (kitchen)同仕様写真(キッチン) 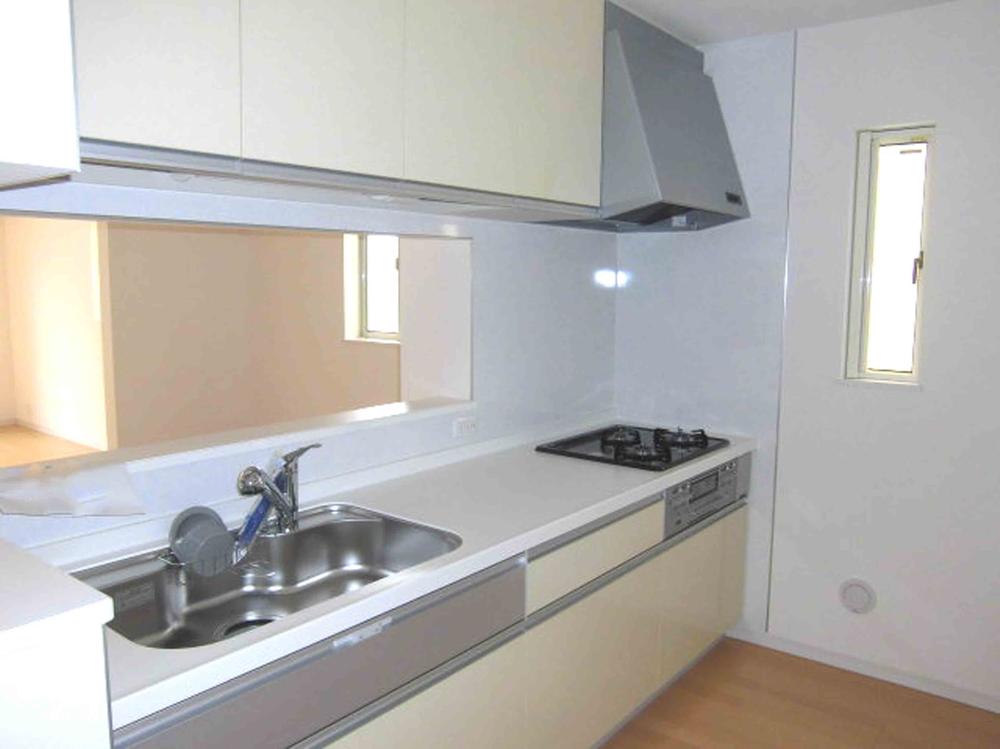 Same specifications
同仕様
Same specifications photos (living)同仕様写真(リビング) 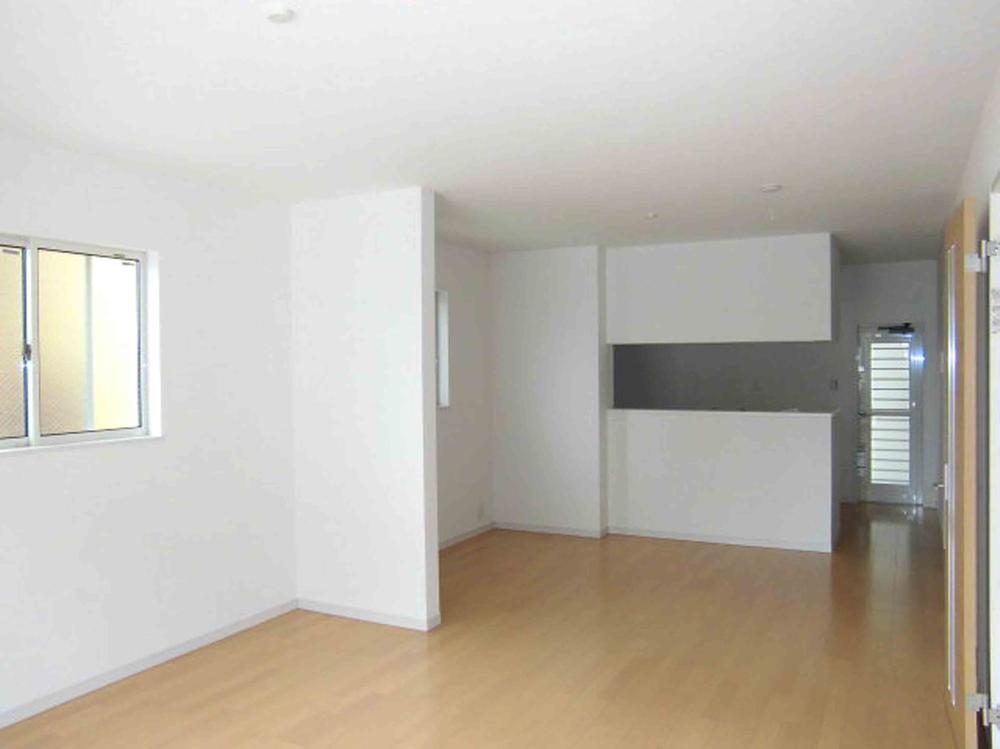 Same specifications
同仕様
Supermarketスーパー 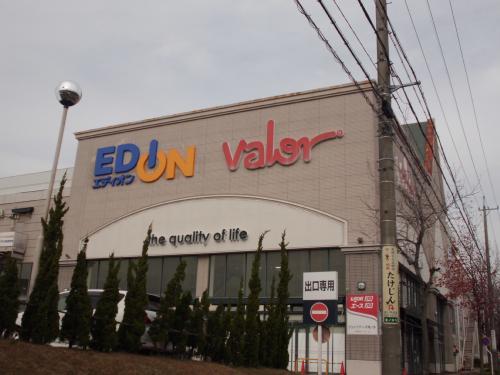 944m to Barrow Takinomizu shop
バロー滝ノ水店まで944m
Primary school小学校 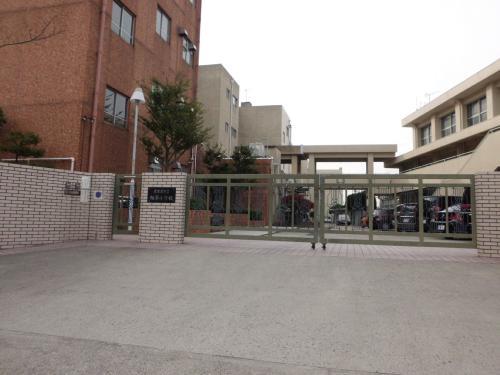 862m to Nagoya City Aihara Elementary School
名古屋市立相原小学校まで862m
Junior high school中学校 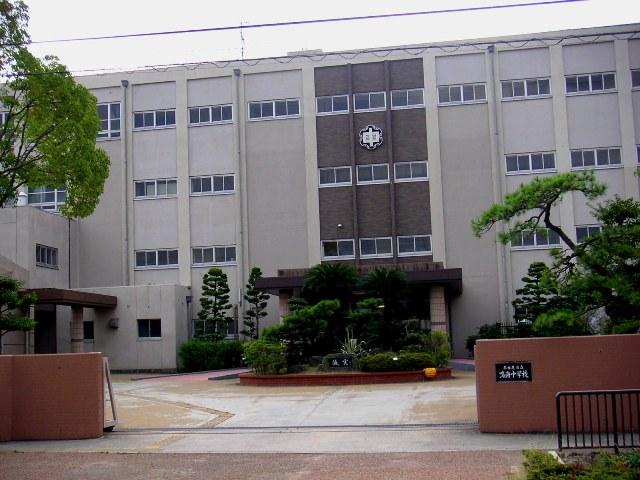 869m to Nagoya Municipal Narumi junior high school
名古屋市立鳴海中学校まで869m
Supermarketスーパー 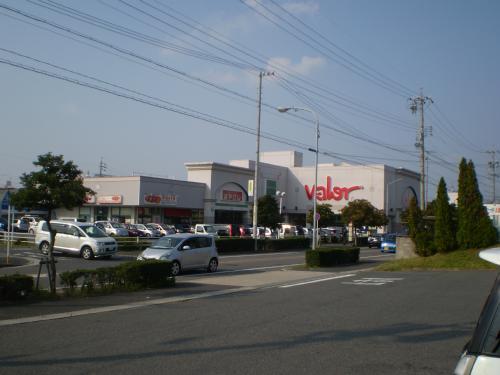 1370m to Barrow Narumi
バロー鳴海店まで1370m
Other localその他現地 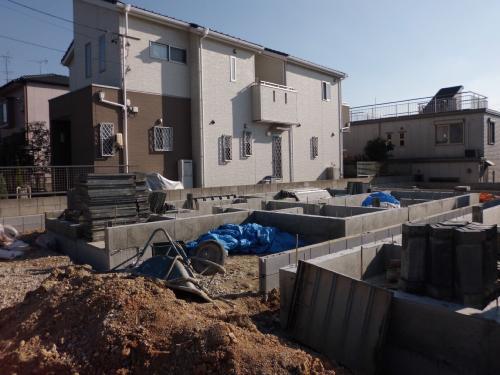 2 Building site (December 9, 2013) Shooting
2号棟現地(2013年12月9日)撮影
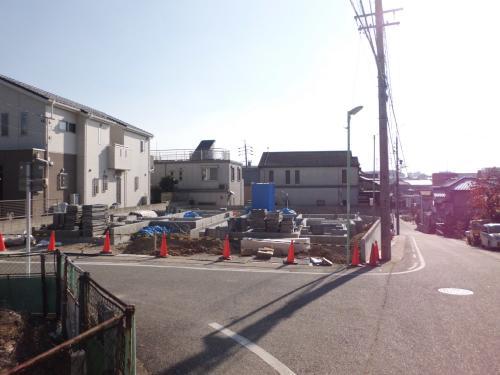 1 Building site (December 9, 2013) Shooting
1号棟現地(2013年12月9日)撮影
Local photos, including front road前面道路含む現地写真 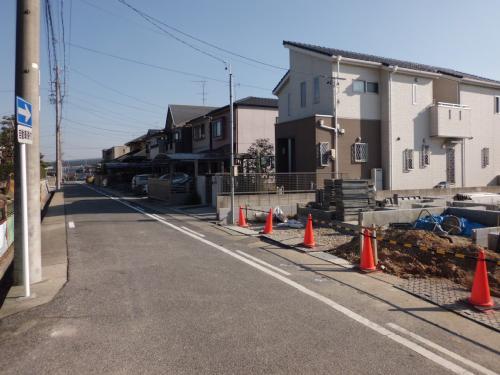 Local (December 9, 2013) Shooting
現地(2013年12月9日)撮影
Other localその他現地 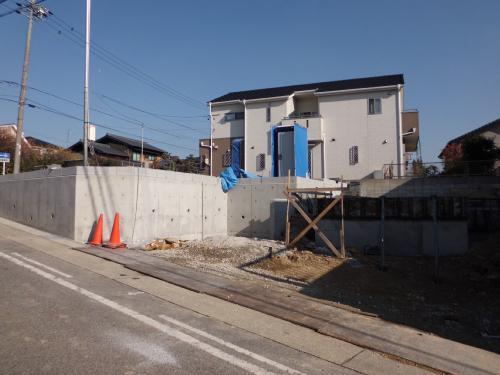 3 Building site (December 9, 2013) Shooting
3号棟現地(2013年12月9日)撮影
Park公園 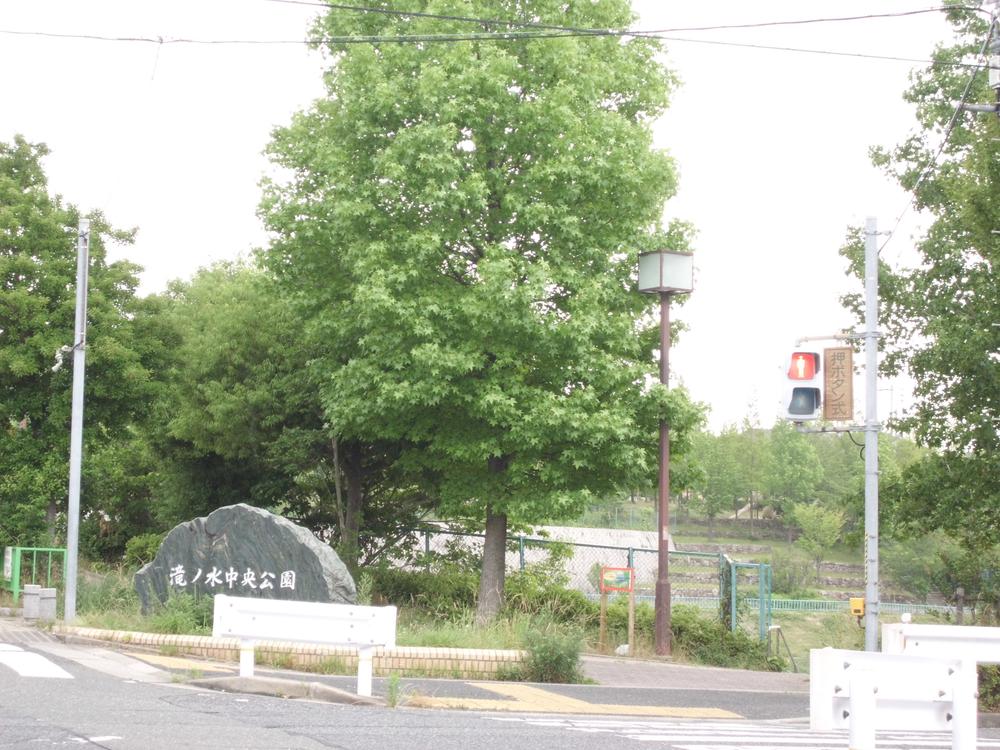 Takinomizu to Central Park 682m
滝ノ水中央公園まで682m
The entire compartment Figure全体区画図 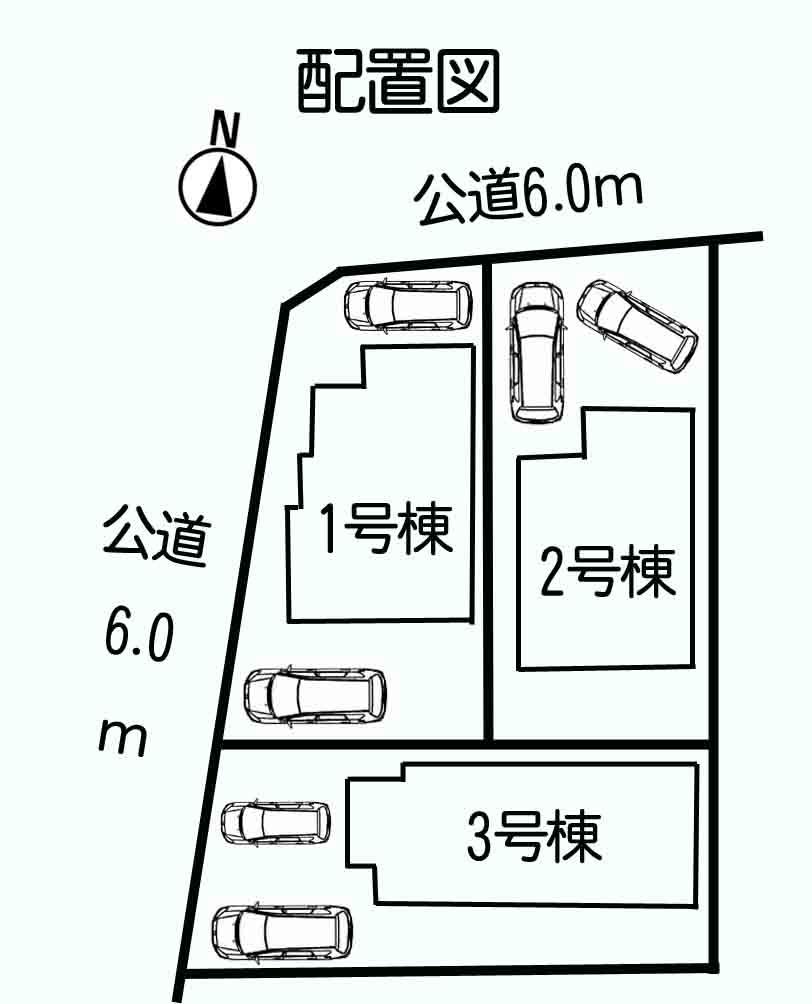 Compartment figure
区画図
Otherその他 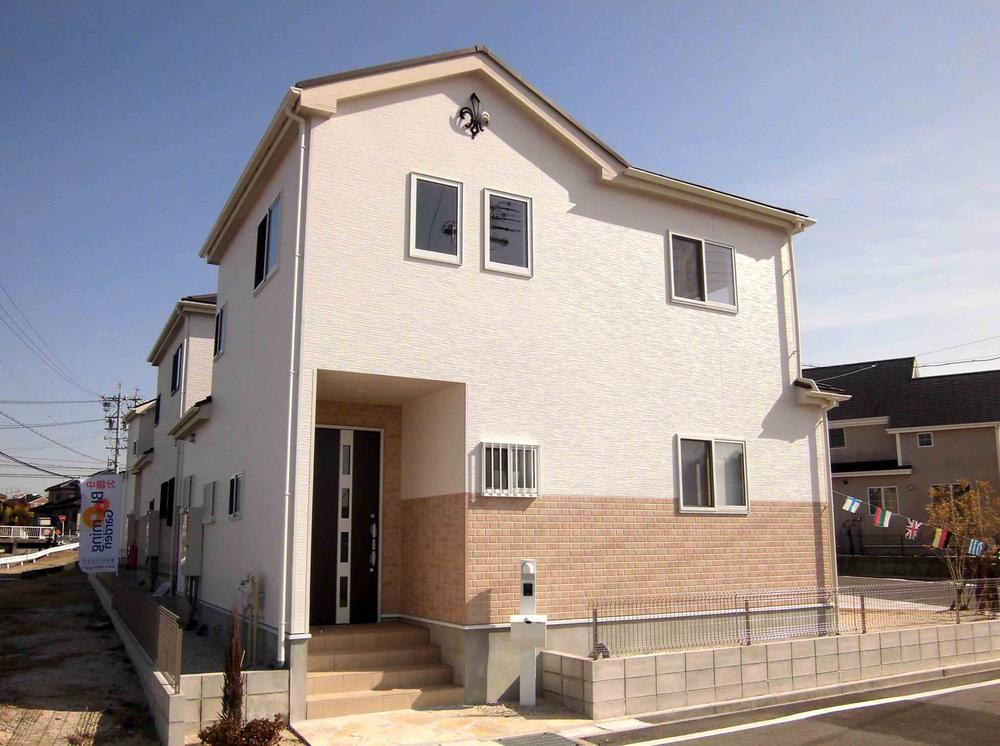 Example of construction
施工例
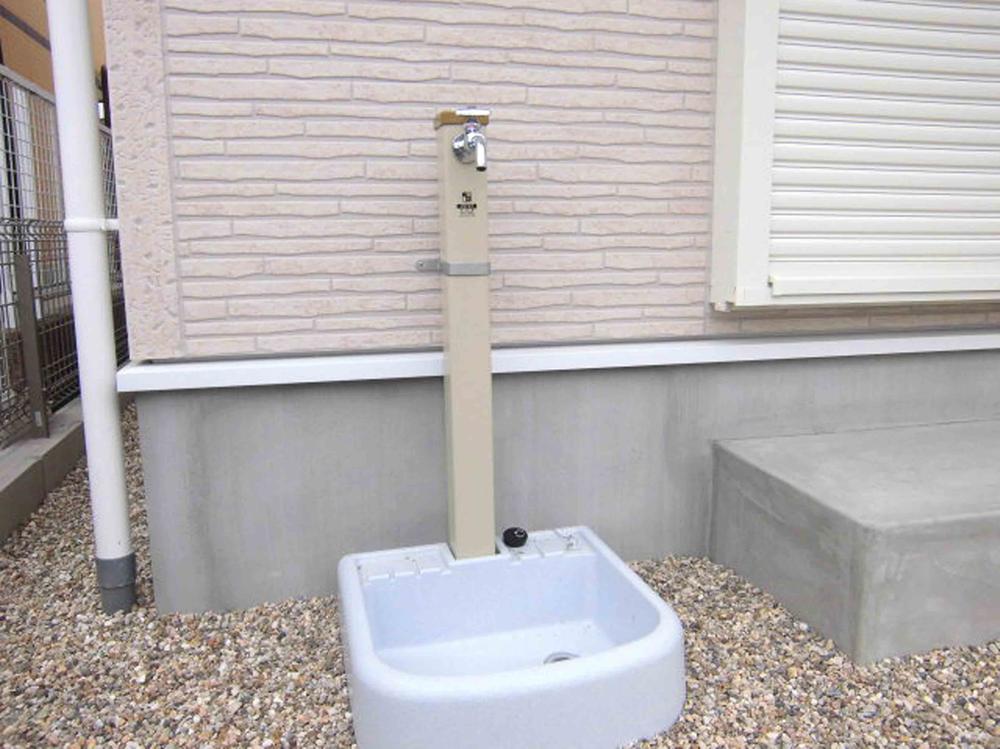 Example of construction
施工例
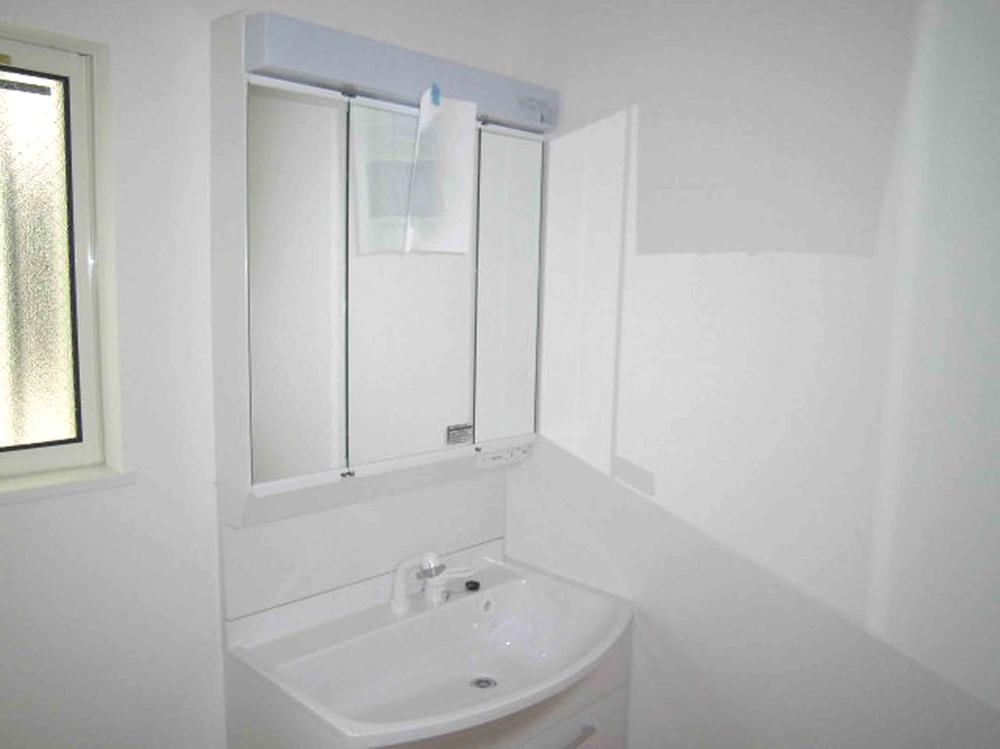 Example of construction
施工例
Floor plan間取り図 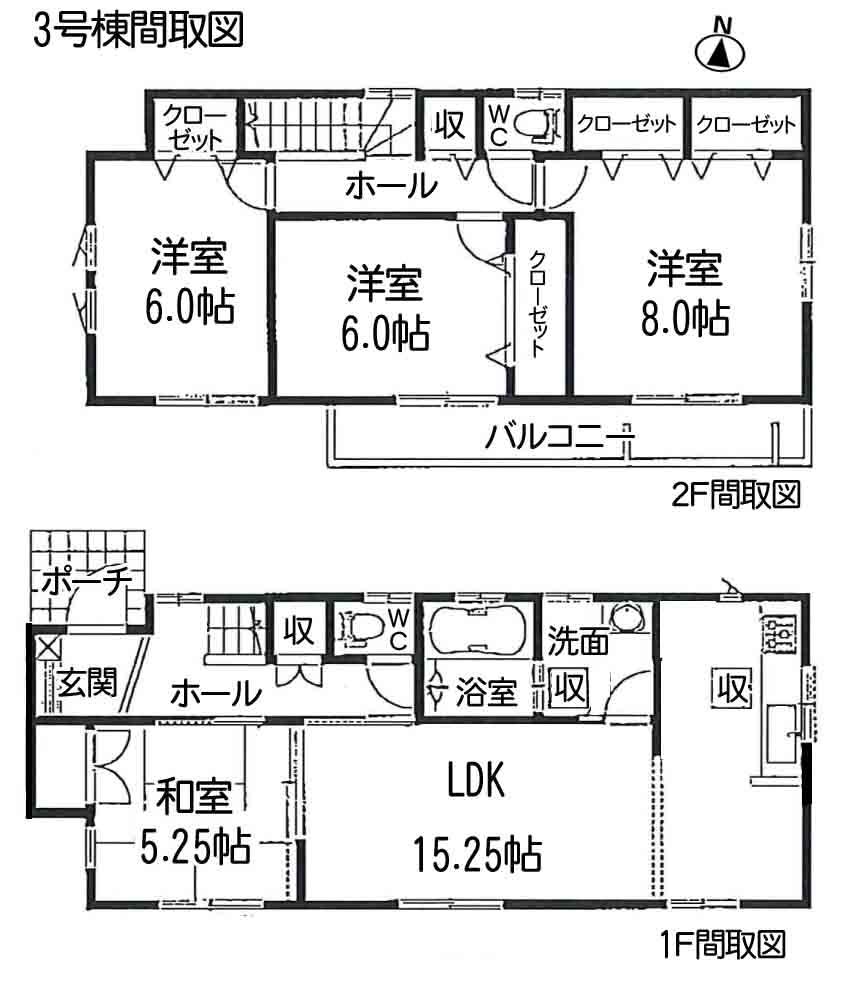 Takinomizu Central Park
滝ノ水中央公園
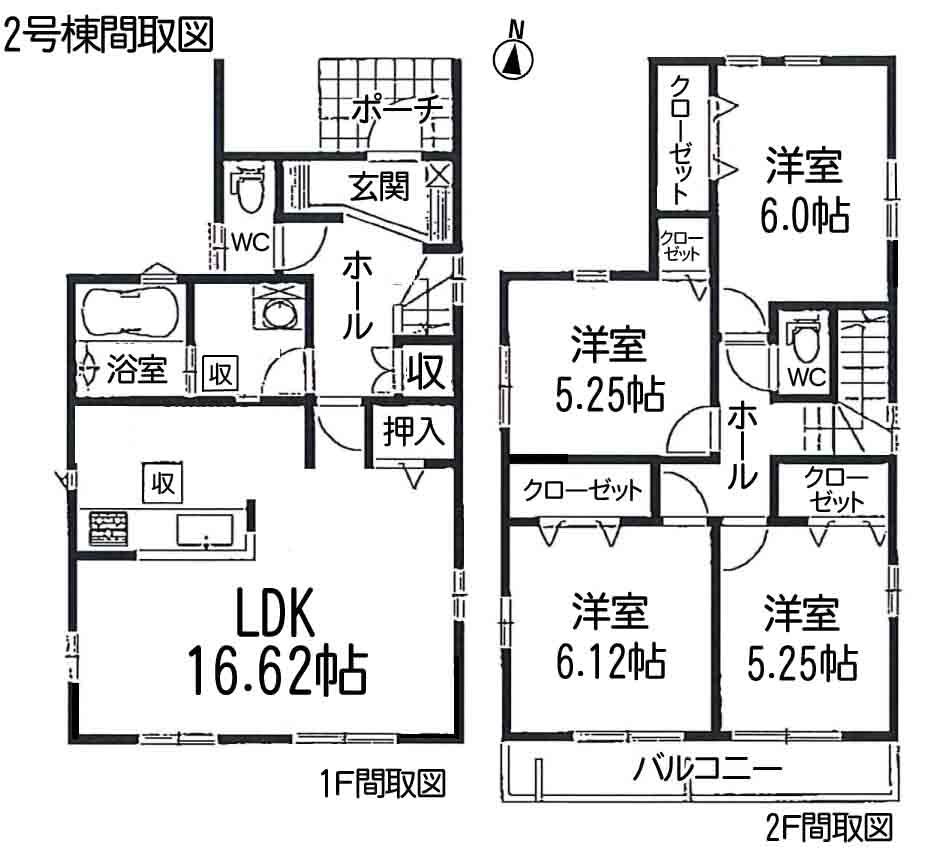 Takinomizu Central Park
滝ノ水中央公園
Location
|

























